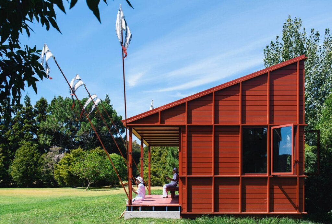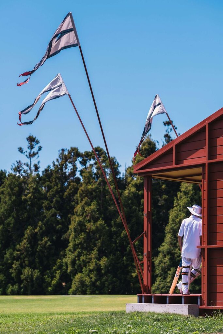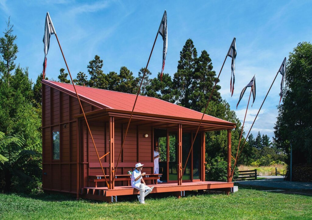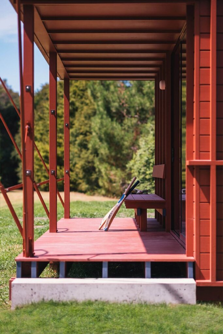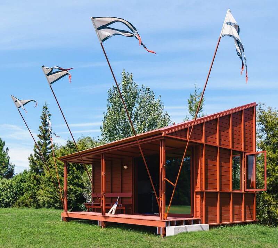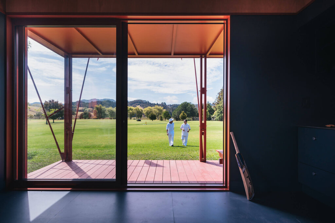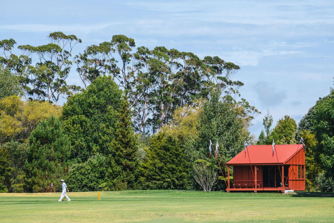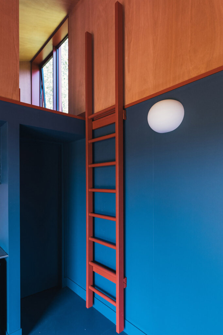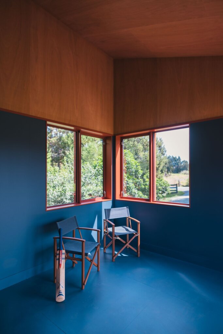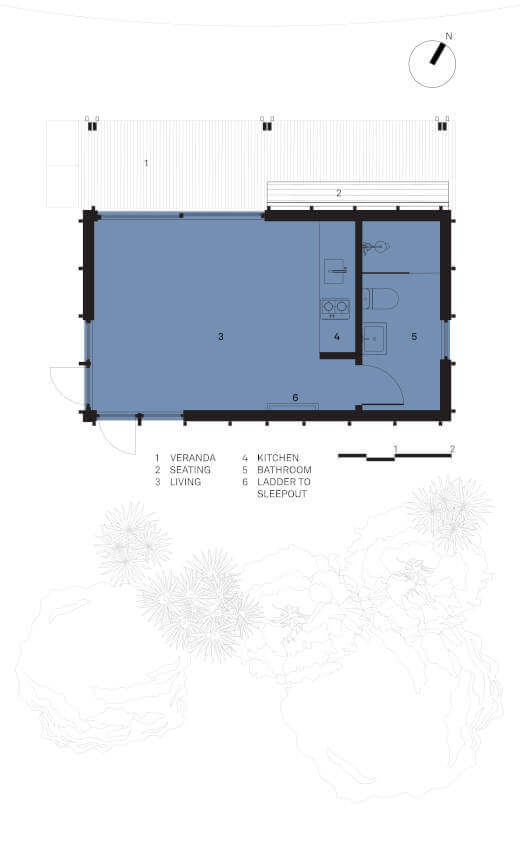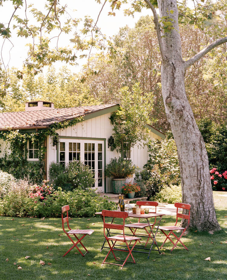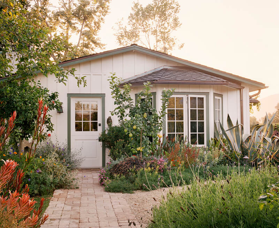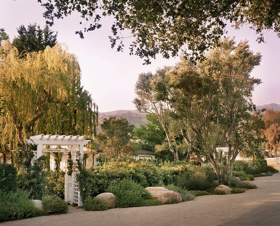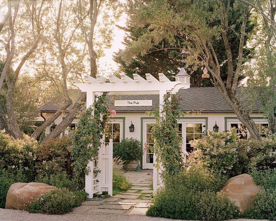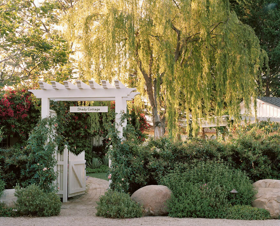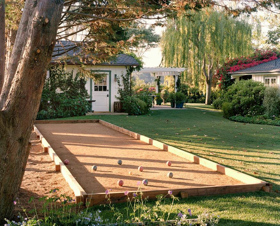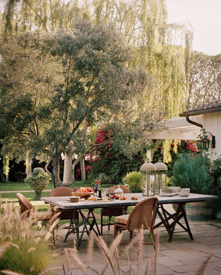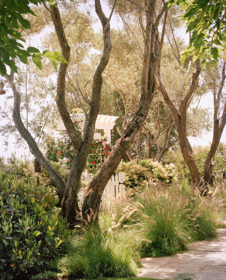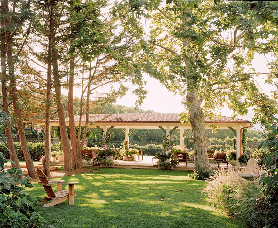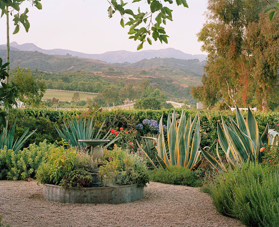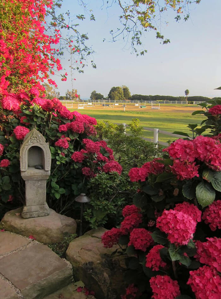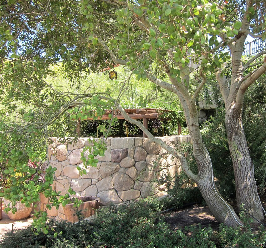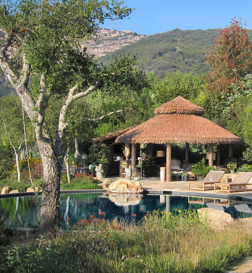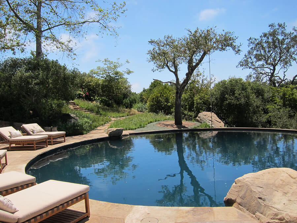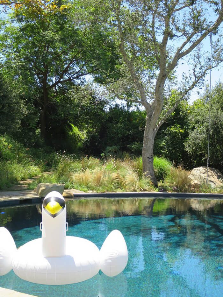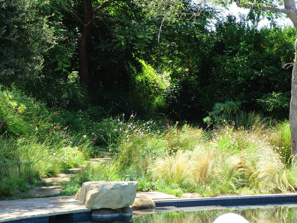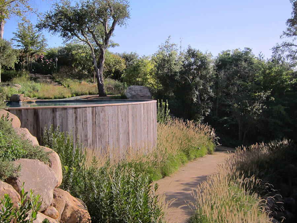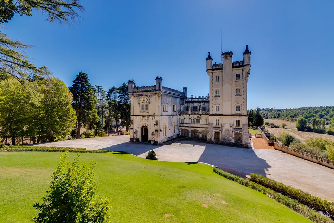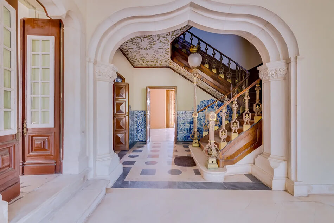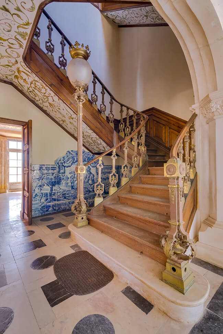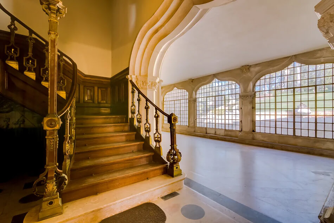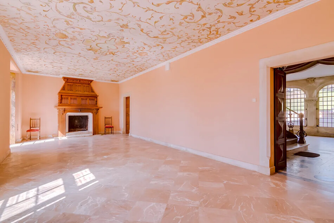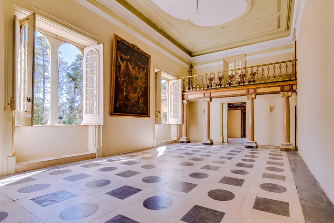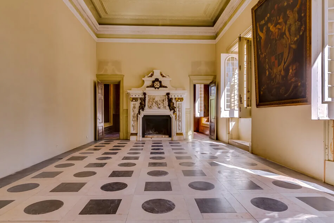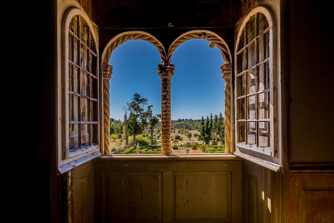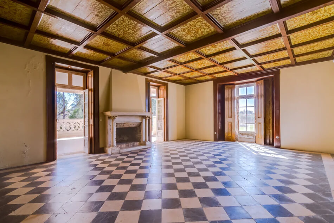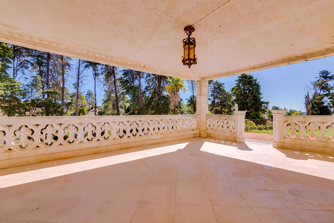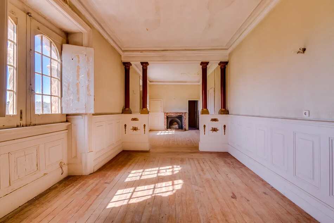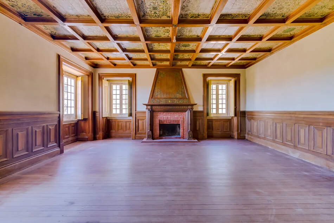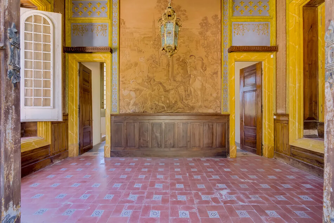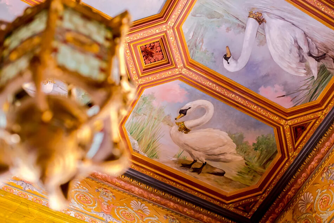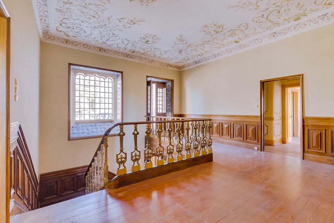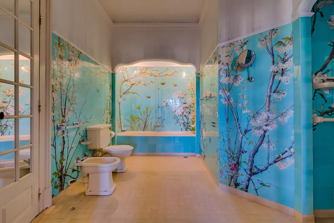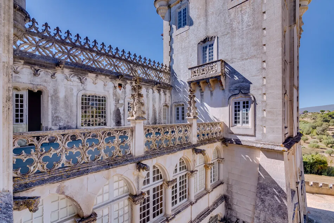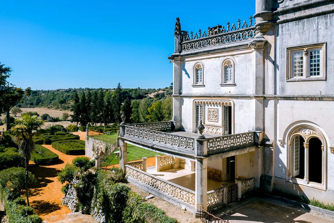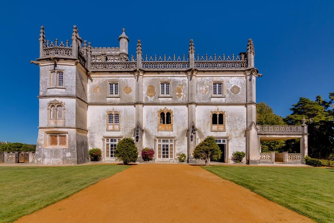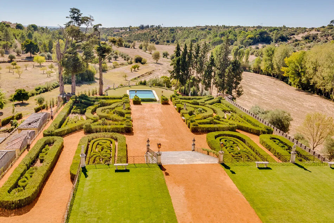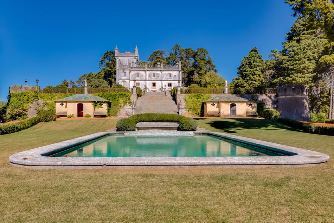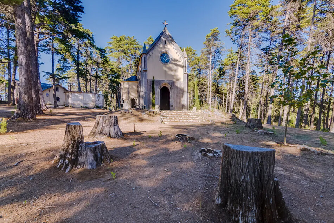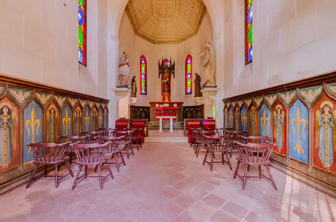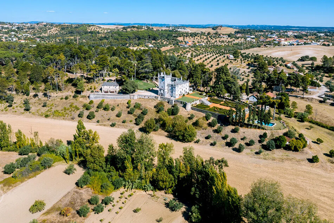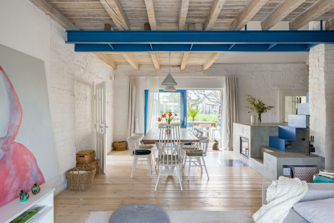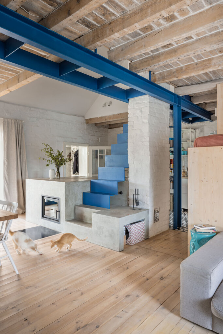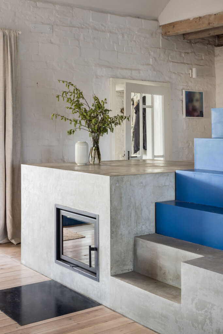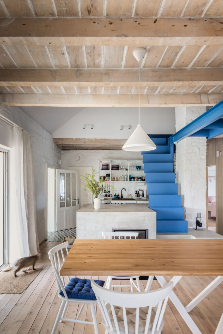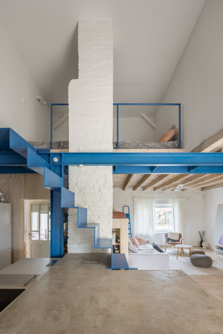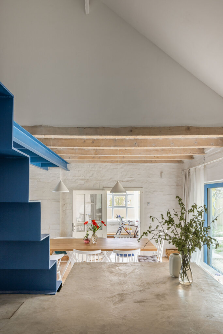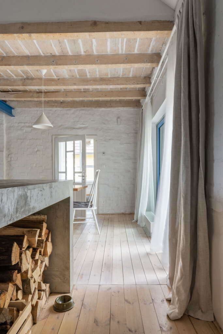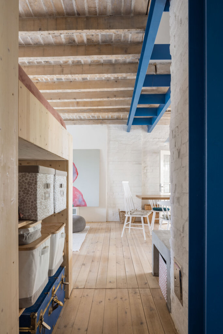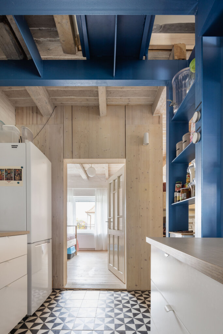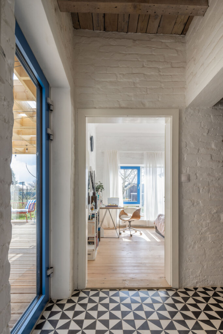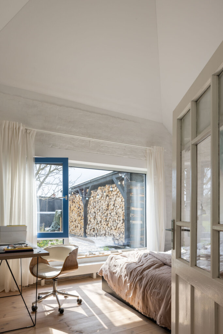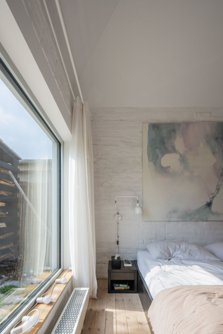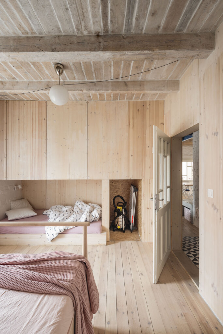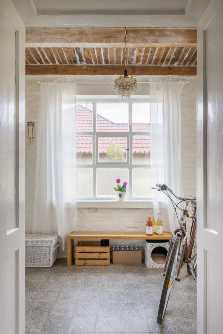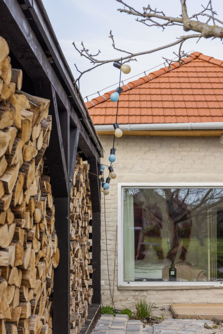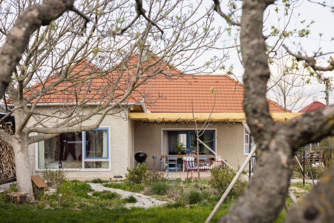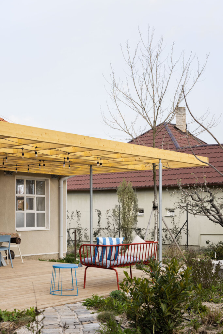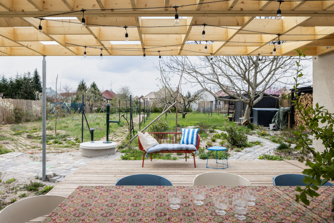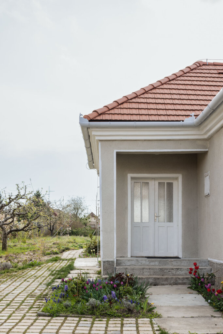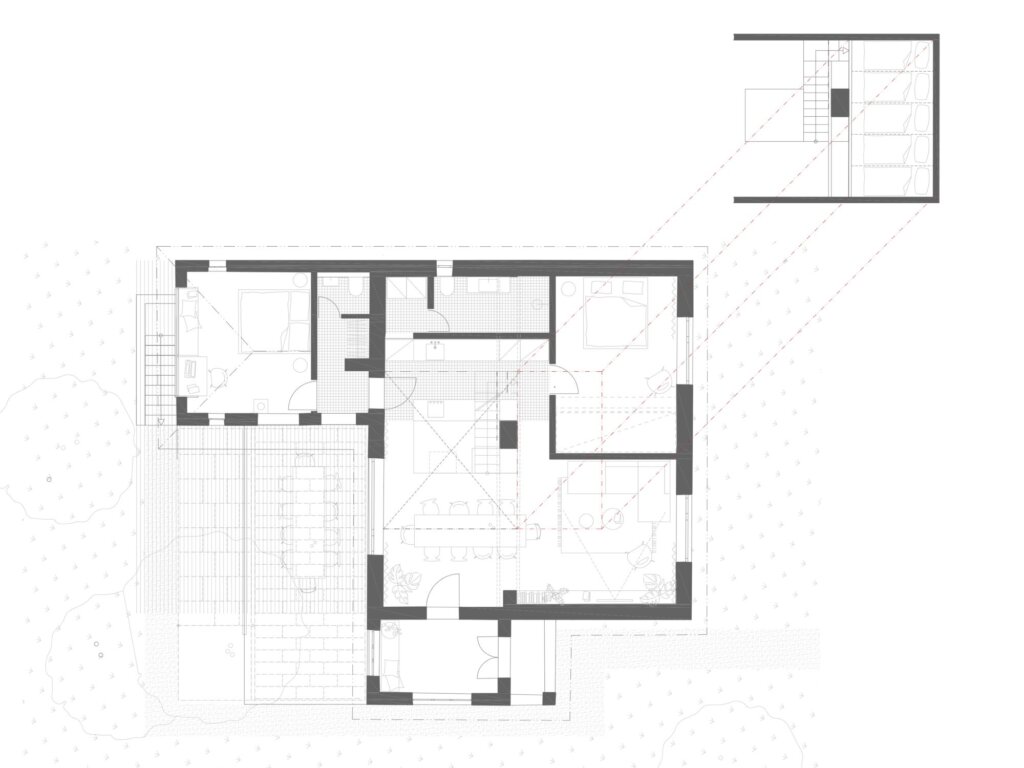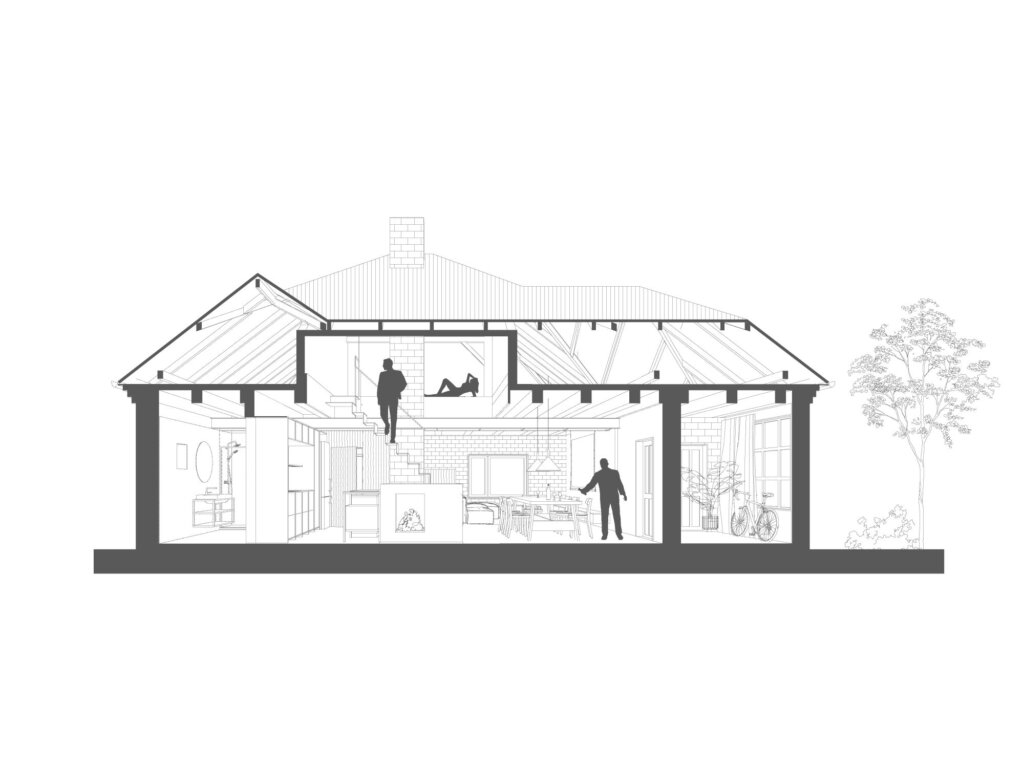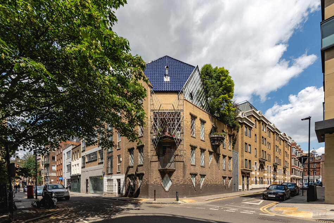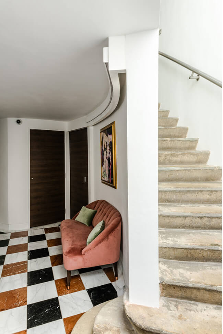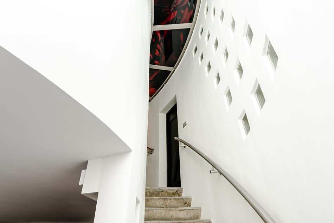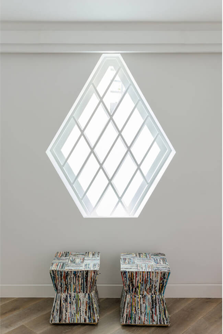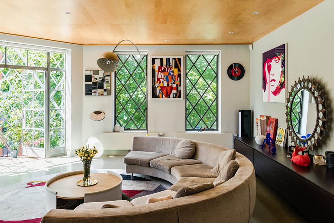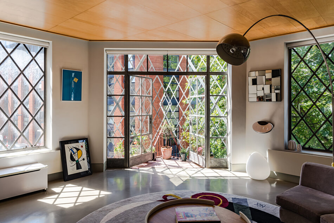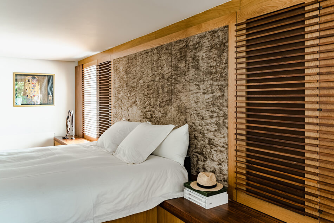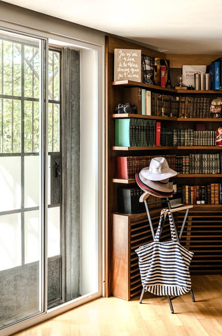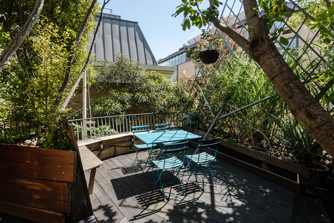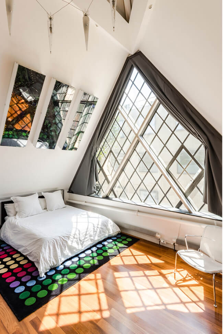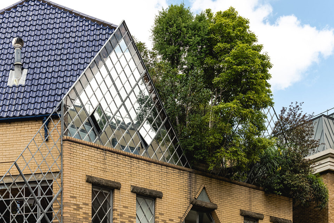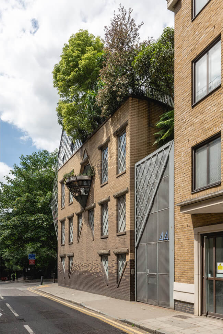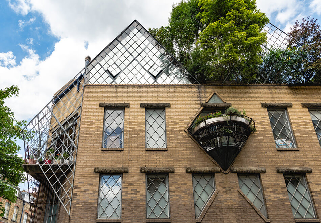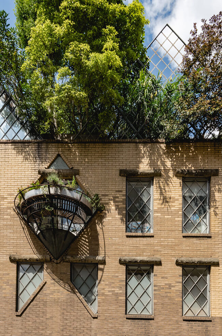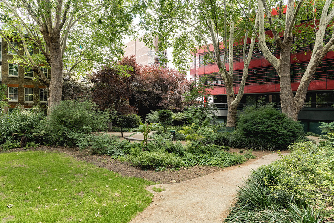Displaying posts labeled "Outdoors"
Playing on a Saturday
Posted on Sat, 5 Nov 2022 by midcenturyjo
Not my usual Working on a Saturday, not the usual commercial building. Today it’s all about playing sport on a Saturday. Cricket in fact.
“A joyous little folly dedicated to the game and all its absurdity. The P.W.C.C exterior is distinctive – a chiselled roof, rigorous battening and weatherboards all hark back to the heroic kiwi sports pavilions of the past.”
Point Wells Cricket Club by Auckland-based Pac Studio.
The gardens of Hilltop Farm
Posted on Fri, 4 Nov 2022 by KiM
What’s not tangible creates the feeling of a garden. The light through trees, the scent of honeysuckle and jasmine, the sound of water or birds.
A garden is healing. It can nurture our souls. We feed and water a garden, we help it grow, and it nurtures us back.
A garden is a living painting; it’s an experience. Being so close to nature transcends any material goals or possessions.
A garden is a sanctuary, it’s where you go to rejuvenate, but first you must relate to it.
– Art Luna Studio (California)
Quinta da Torre de Santo António Palace in Portugal
Posted on Sun, 30 Oct 2022 by KiM
Quinta da Torre de Santo António is a unique property with a neo-Manueline profile built over 100 years ago by the Marquis of Foz. The preliminary studies of the Palace were carried out by the famous architect Luigi Manini – who designed, for example, Hotel do Buçaco – which gives it a remarkable architectural value. The Palace with more than 900 m2 of building (10 bedrooms, 8 bathrooms) is inserted in a property with 60 hectares. Inside, we can find splendid rooms with fireplaces with unique details, painted ceilings and 19th century tile panels. The two Manueline windows were the central elements of inspiration for the Palace, where its romantic Tower stands out. The geometrically designed gardens precede a magnificent swimming pool. The property has a set of other buildings such as a chapel, stables, cellar, lakes, water courses and a vast agricultural area.
I’m dead. This is absolutely incredible. I’m also dead because it’s € 6,000,000 but one can dream. For sale via JamesEdition.
A ribbon of blue
Posted on Fri, 28 Oct 2022 by midcenturyjo
A slice of blue rises through this Slovakian home’s open-plan living, dining and kitchen. Grounded by a concrete plinth containing a fireplace and storage the steel stairs lead to a sleeping loft. Steel posts and beams continue the colour accent while blue doors lead the eye out to the view. Contemporary living with references to a more rustic past with exposed timber ceiling and painted brick. Atelier režiséra Strekov by Bratislava-based Benko Benkova.
Photography by Matej Hakár
Britton Street
Posted on Fri, 21 Oct 2022 by KiM
Rising four storeys alongside its Georgian neighbours in one of Clerkenwell’s most desirable locations, Britton Street is an energetic and celebrated example of post-modernism. It was designed by the architect Piers Gough, principal of CZWG, for Janet Street-Porter in 1987. It occupies a corner plot, left vacant since the Second World War, with a conventional elevation of fenestration in alignment with the neighbouring terrace. The windows, however, are overlaid with interlinking diamond frameworks above log lintels, creating, in contrast, a contemporary lattice effect. Entry is within a gated courtyard intended for off-street parking. The ground floor opens to a hallway with three bedrooms, two adjoining. These have use of an en-suite bathroom and there is also separate shower room, utility room and a cleverly incorporated kitchenette. A stone staircase spirals to the first floor, where the main bedroom, with an en-suite bathroom and a dressing room, extends in an arch. The second floor serves as the main living space, open plan with a birch plywood ceiling and huge windows filled with the foliage of surrounding plane trees. Behind curved walls, echoing the stairs and courtyard wall is the kitchen, which opens onto a semi-circular balcony on the south-facing elevation. Through the dining area is a door to the external staircase, leading to a decked roof terrace and a further bedroom with an en-suite shower, which exists behind the enormous, triangular portion of glazing visible from the front.
How wonderful would it be to own such a beautiful example of post-modern architecture in such a prominent location. For sale (£3,750,000) via The Modern House.
