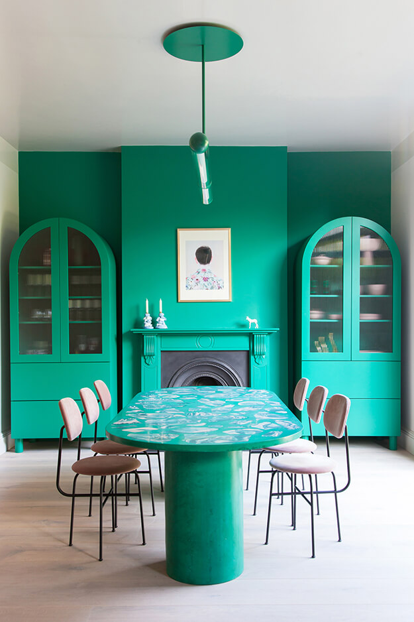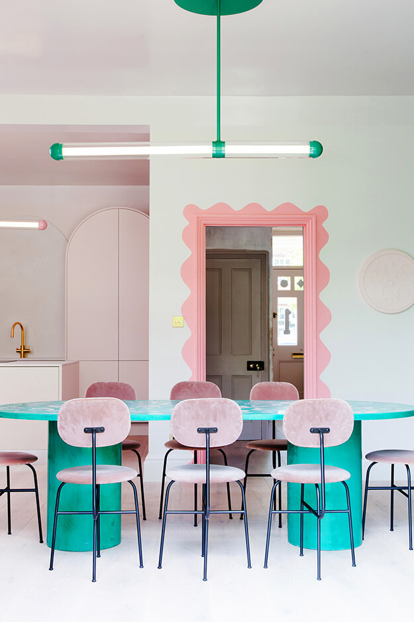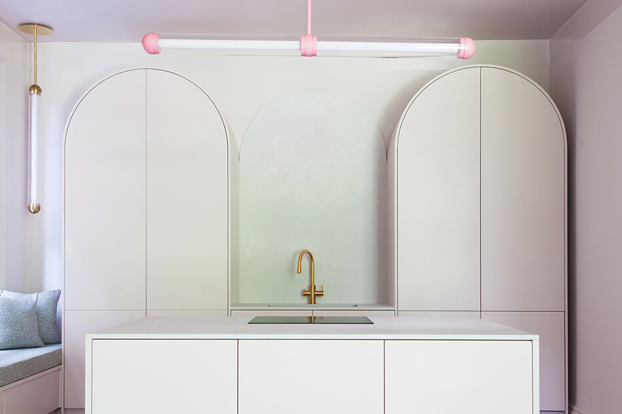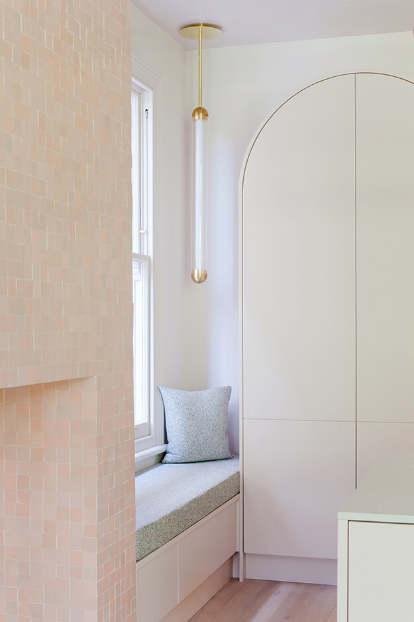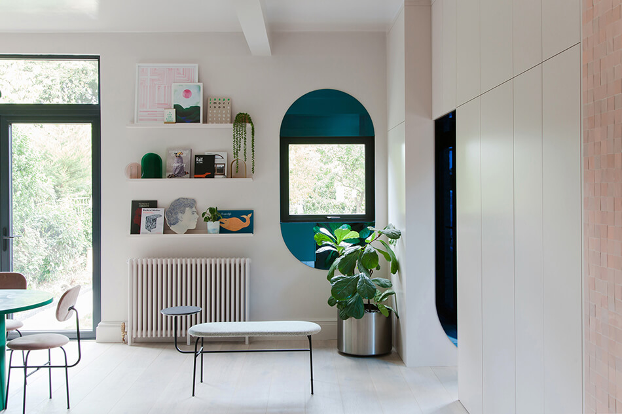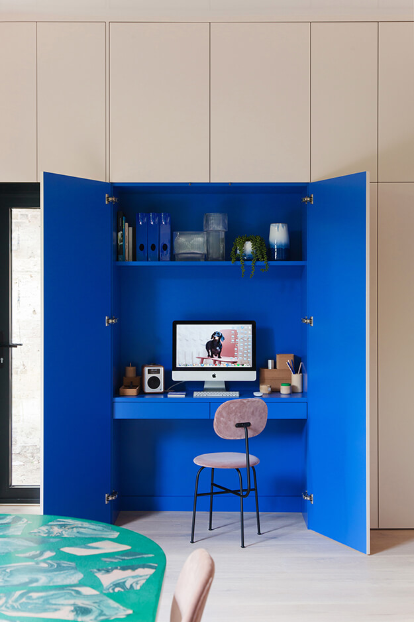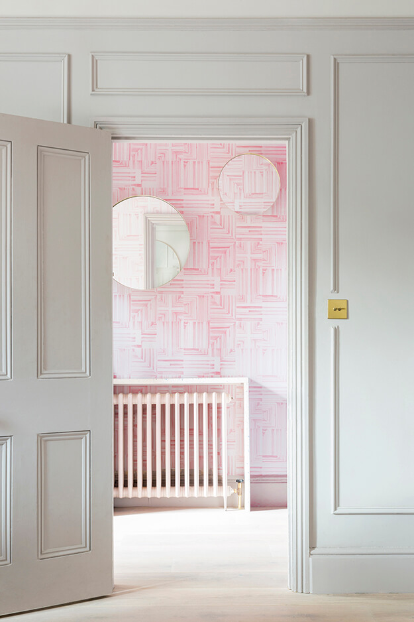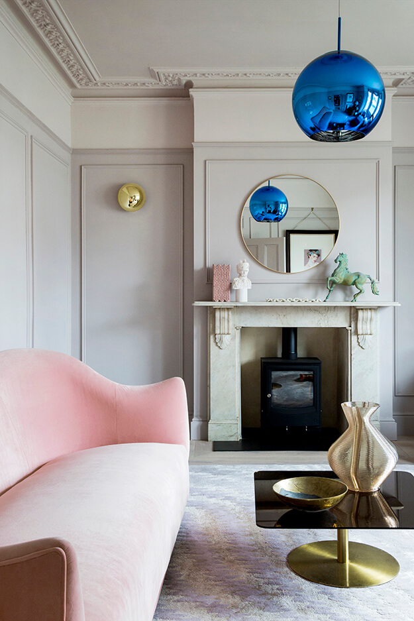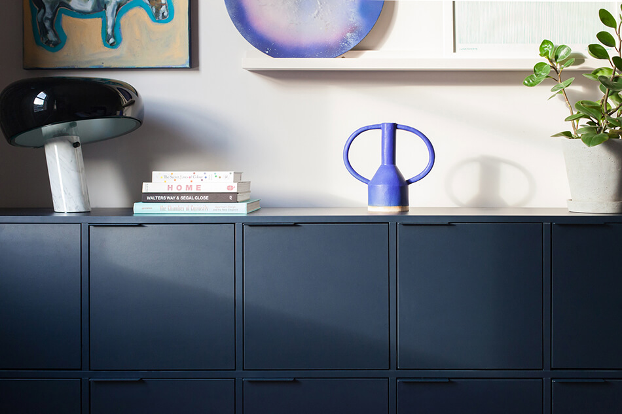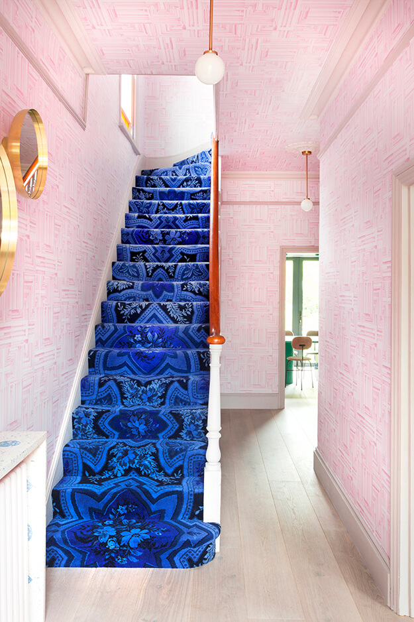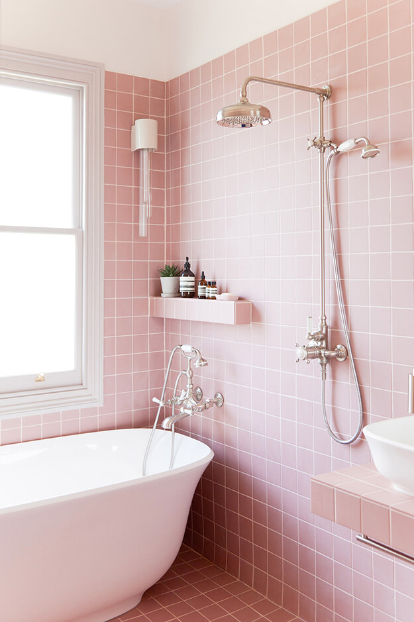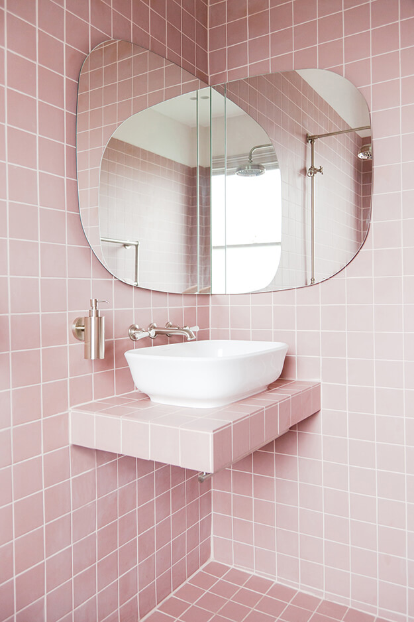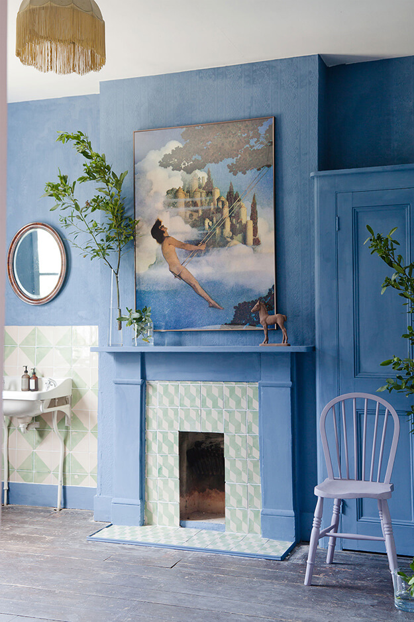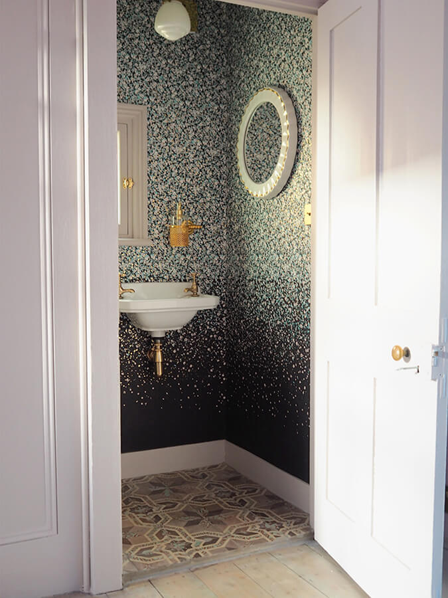Displaying posts labeled "Pink"
Sasha Bikoff’s whimsical Greenwich Village apartment
Posted on Mon, 13 Jan 2020 by KiM
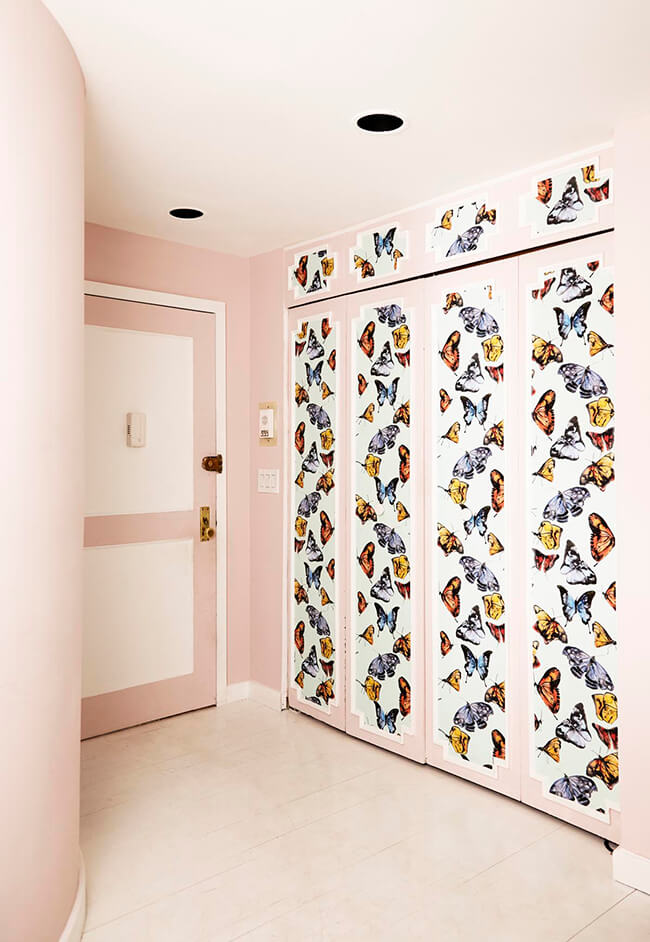
According to the bio on New York designer Sasha Bikoff’s website, her aesthetic is 18th century French Rococo mixed with 1960s Space Age Modern, 1970s French Modernism and 1980s Italian Memphis Milano, which she executes with bright and colorful fabrics and rare antiques. Proof of this is her wildly eclectic and vintage filled apartment in Greenwich Village. It’s fun and flirty and I could move right in and have a blast.
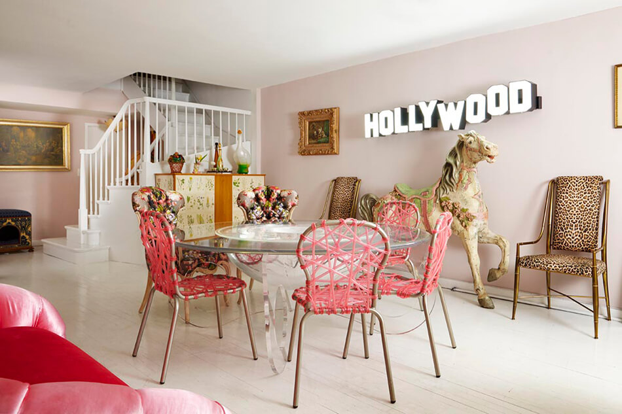
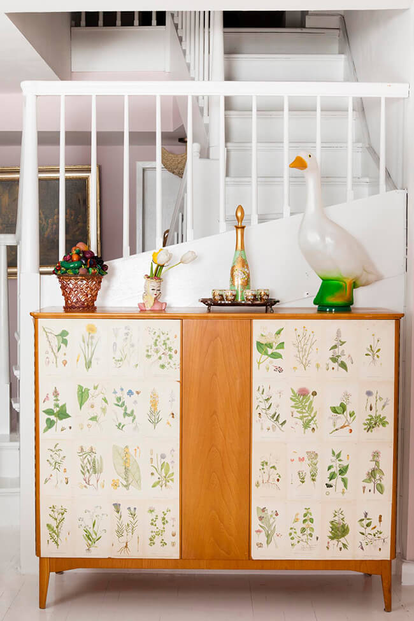
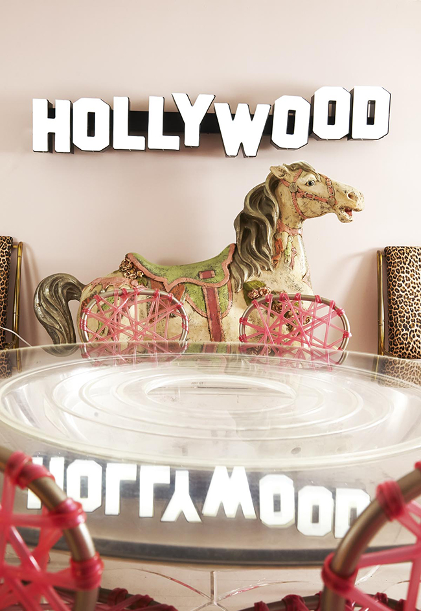
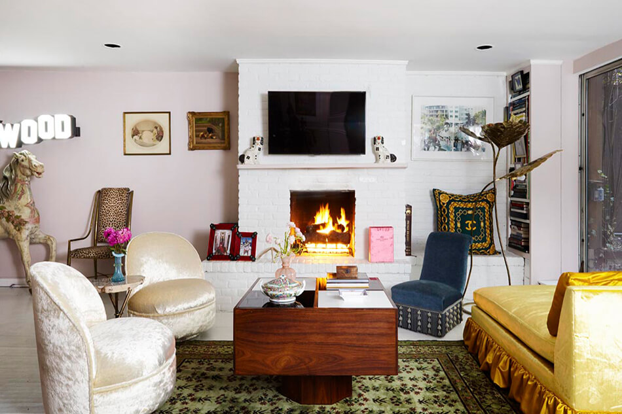
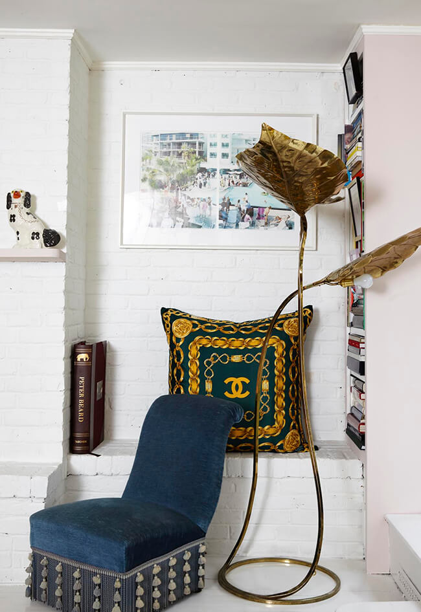
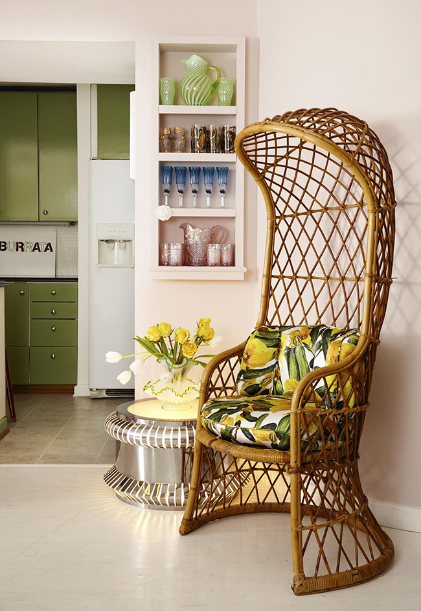
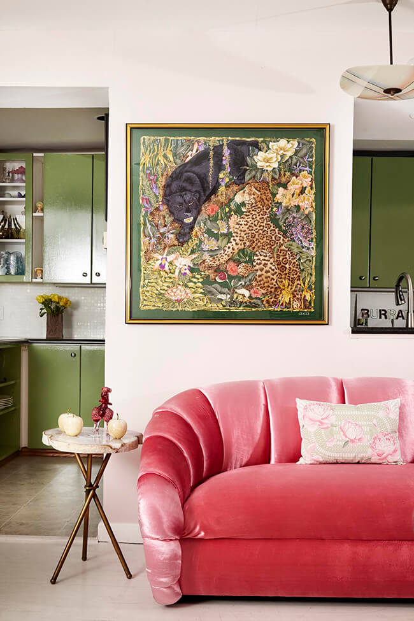
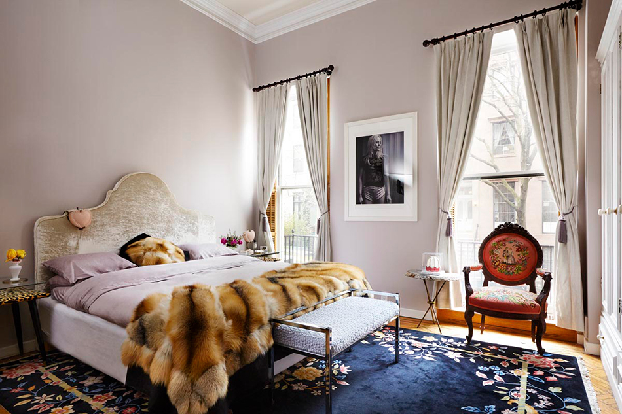
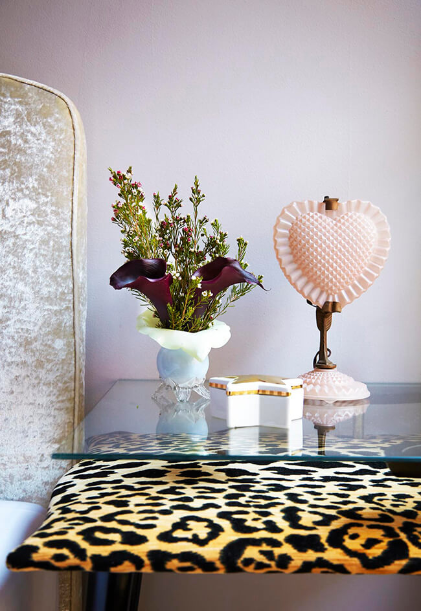
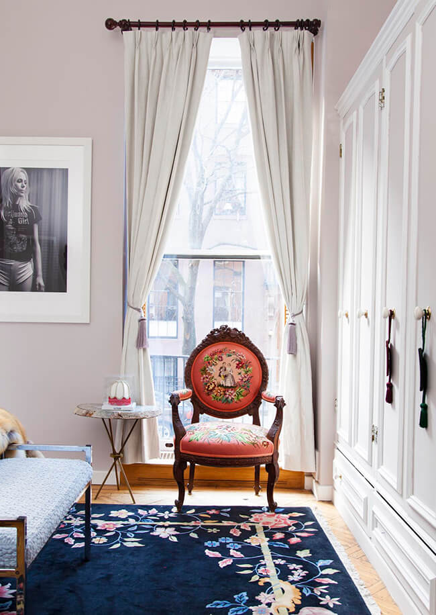
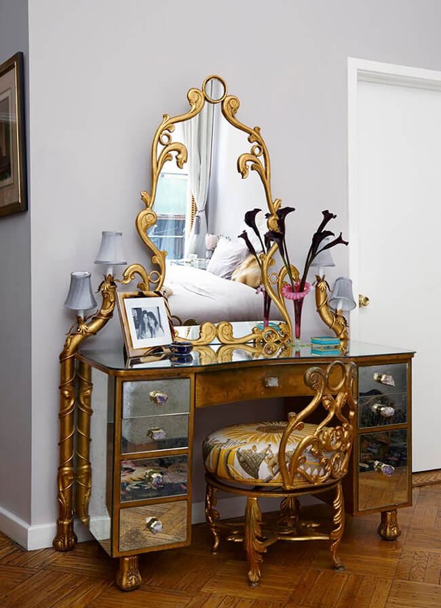
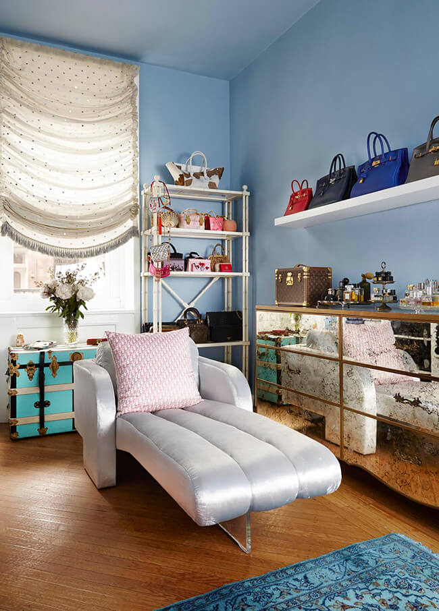
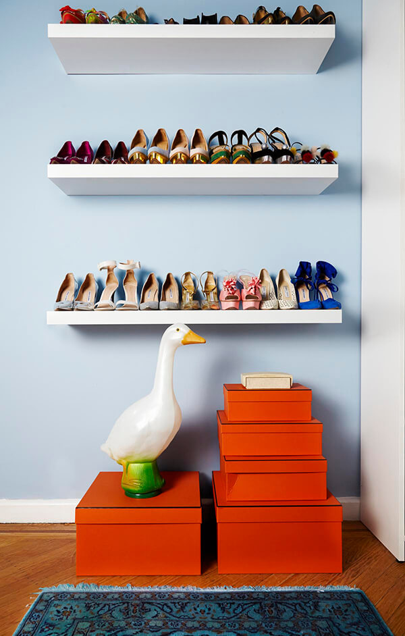
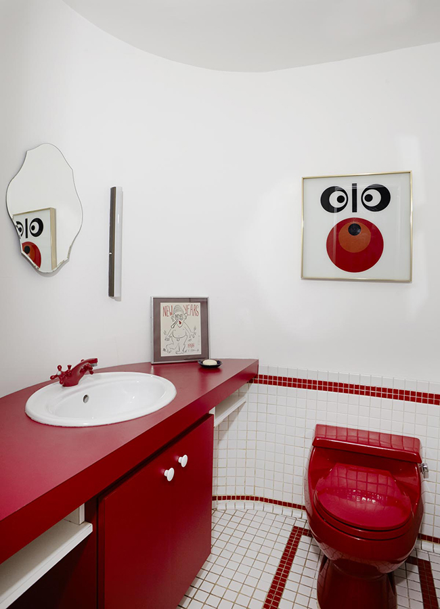
Working on a Saturday
Posted on Sat, 11 Jan 2020 by midcenturyjo
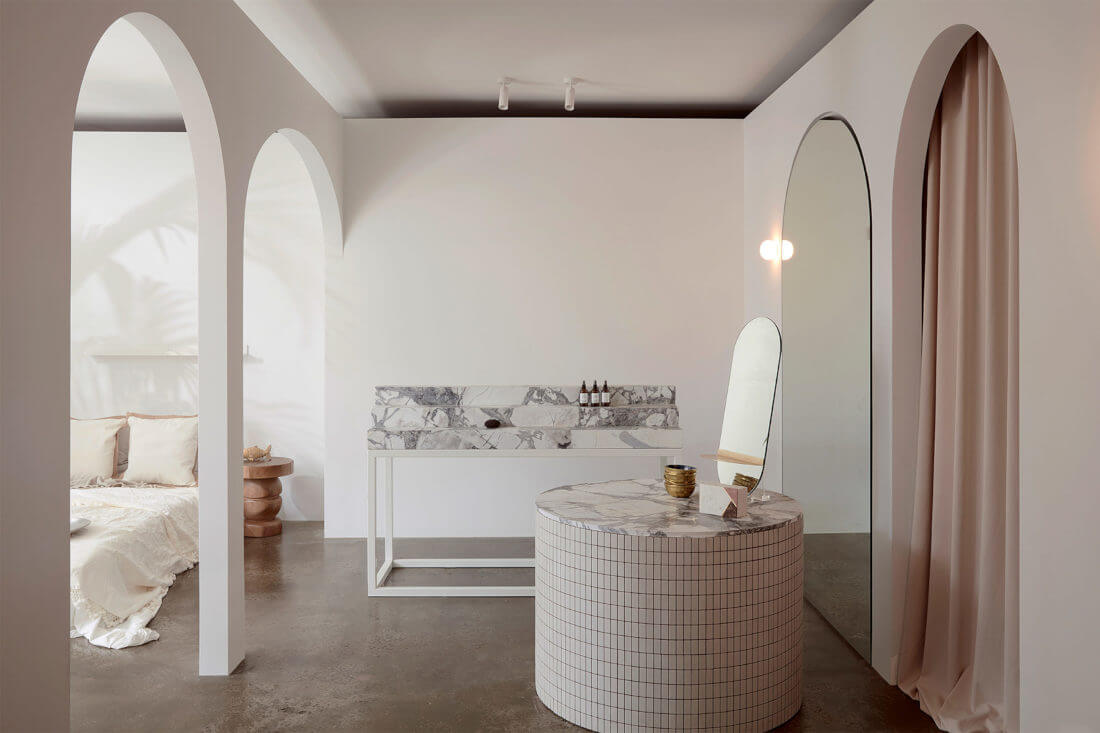
It’s like I say time and time again. If you have to drag yourself into work on a weekend it helps if it’s somewhere stylish. Lifestyle concept store Zoobibi by The Stella Collective.
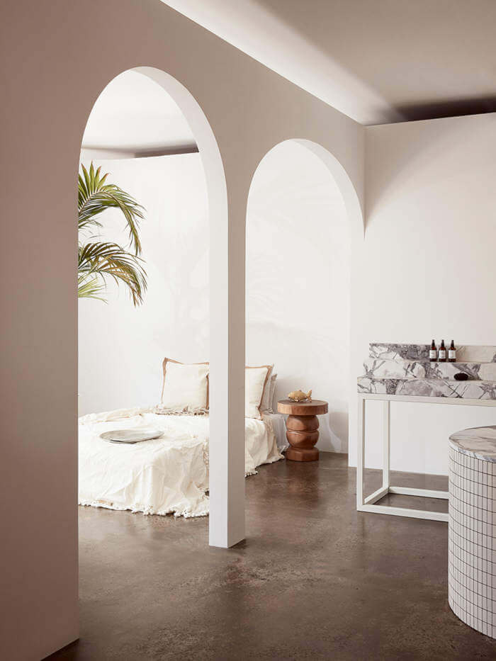
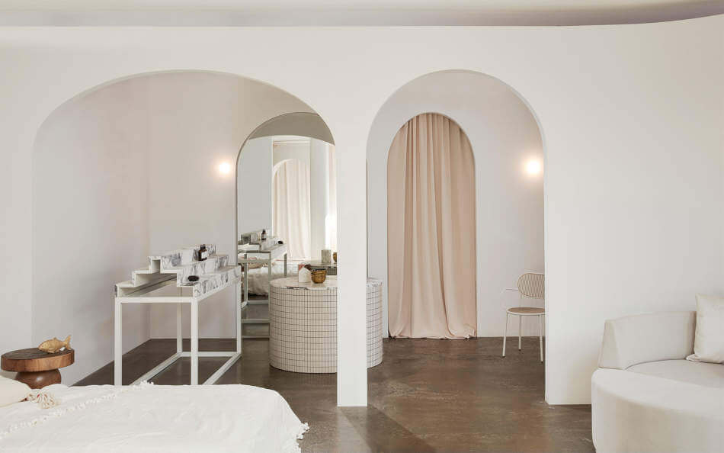
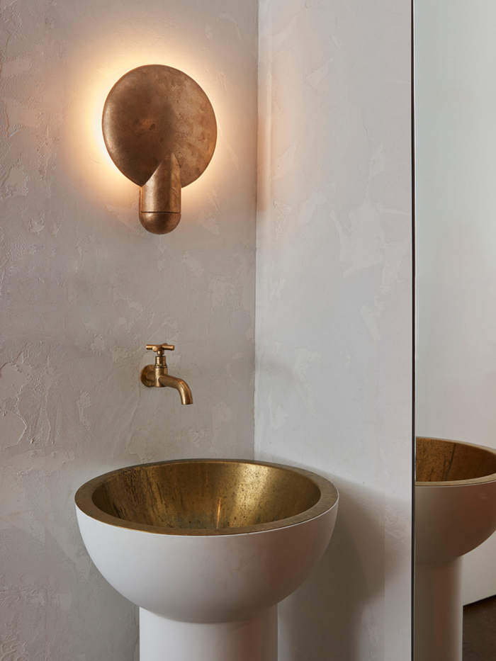
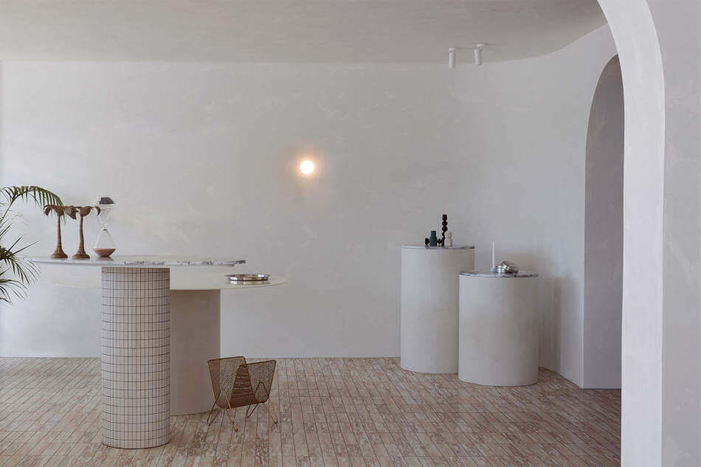
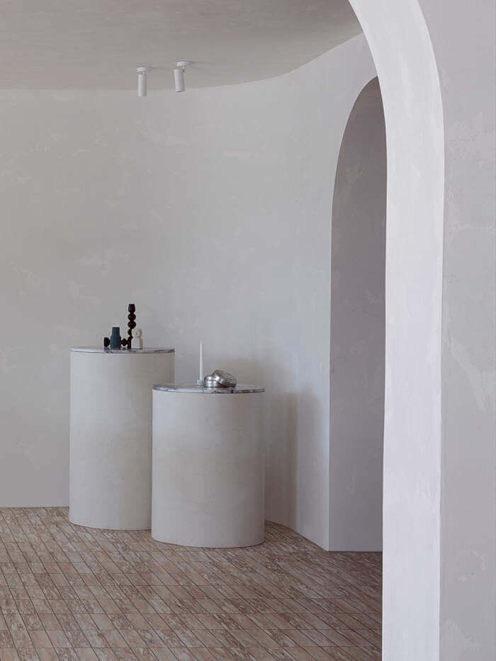
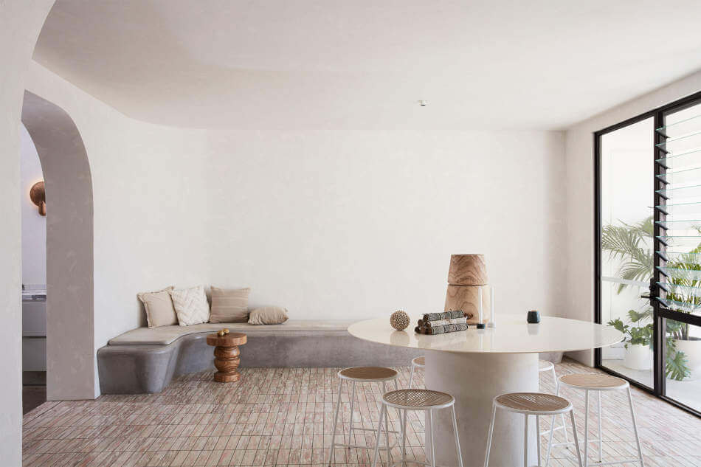
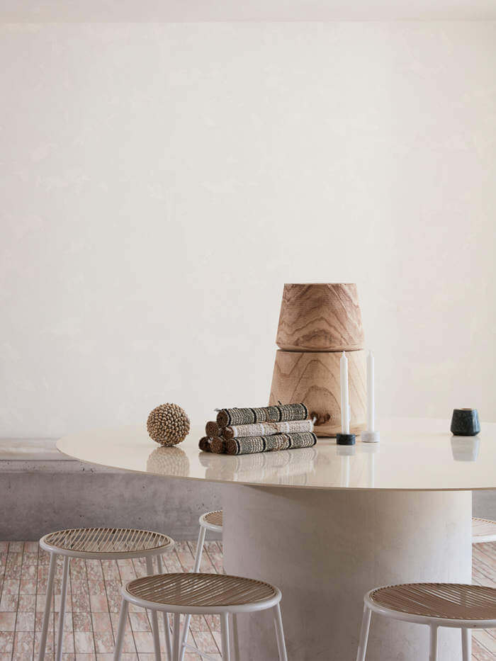
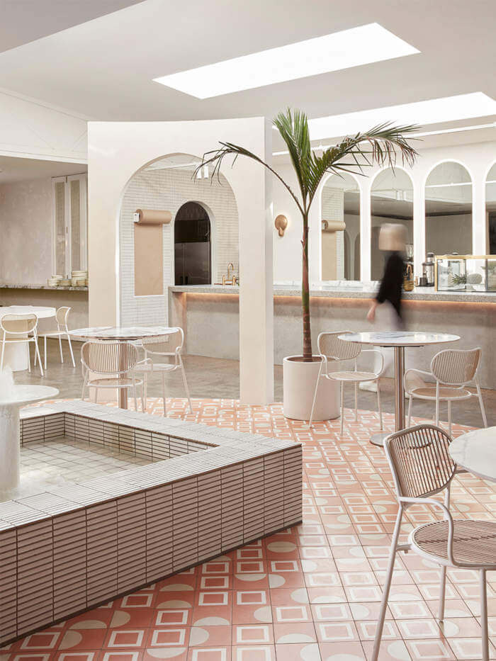
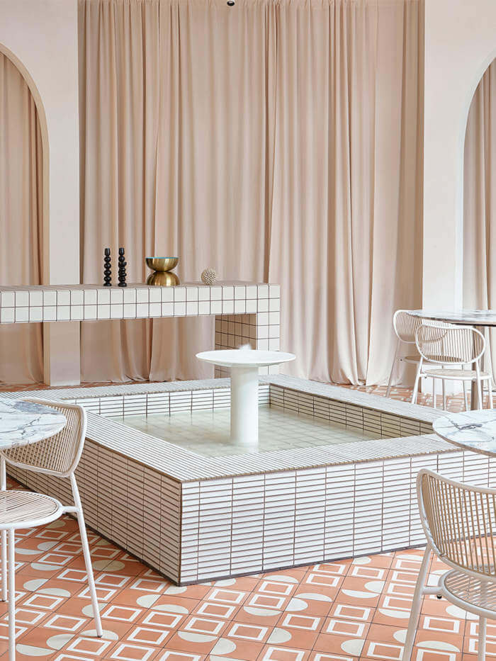
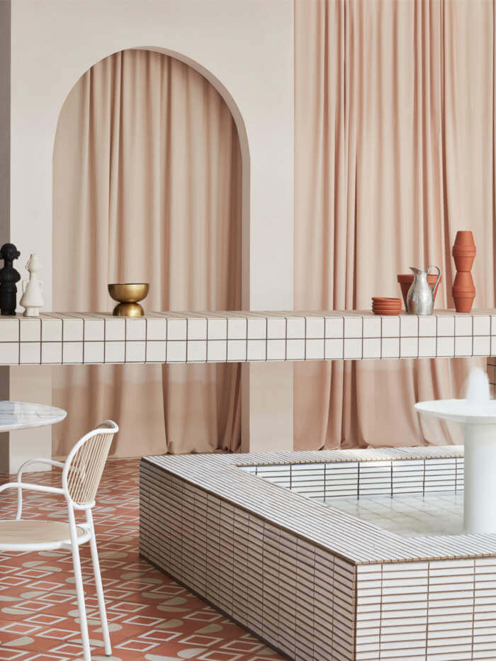
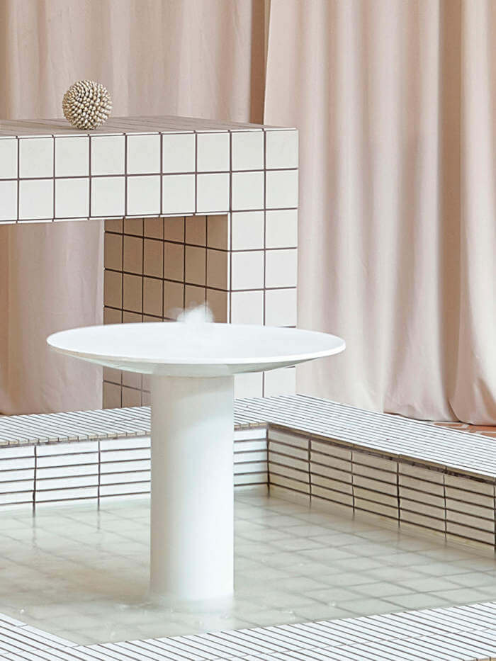
Atelier Armbruster
Posted on Thu, 19 Dec 2019 by KiM
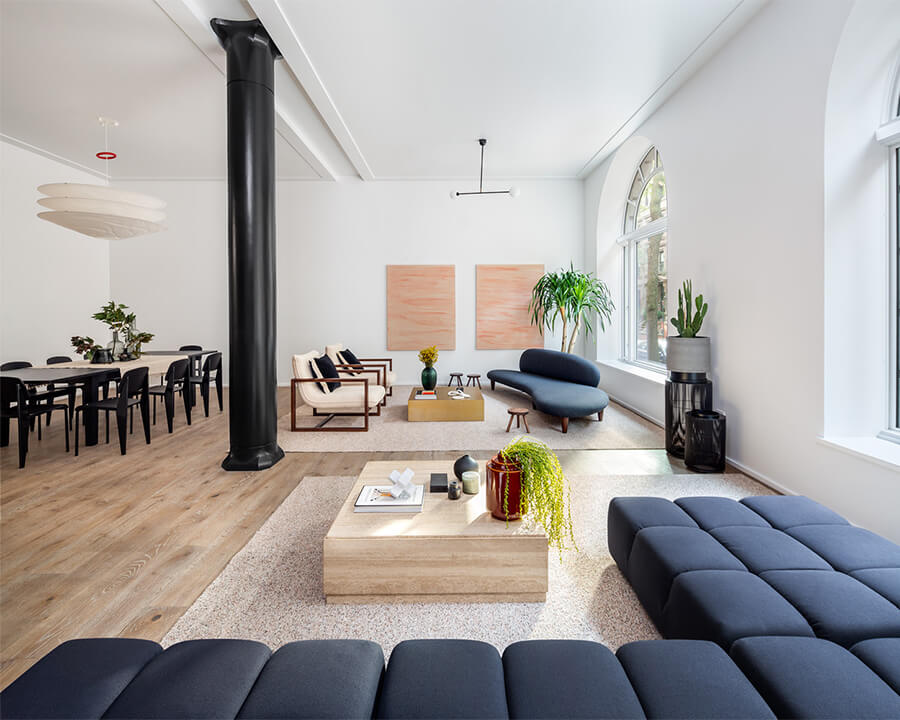
Atelier Armbuster is a design firm based in New York City that focuses on modernism and minimalism but also packs a punch. I wanted to share a couple of their projects with you. First up is a jaw-dropping loft-y townhouse and the second is a colourful home on the Upper East Side.
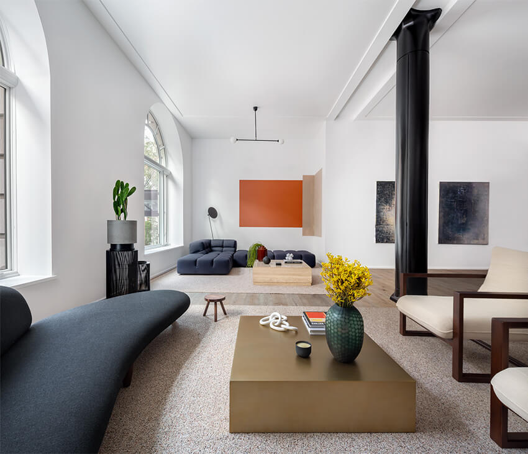
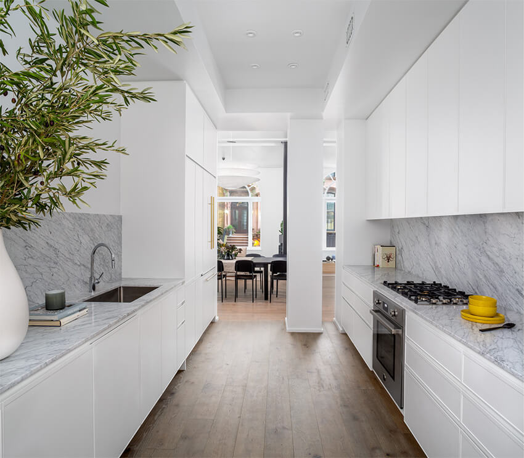
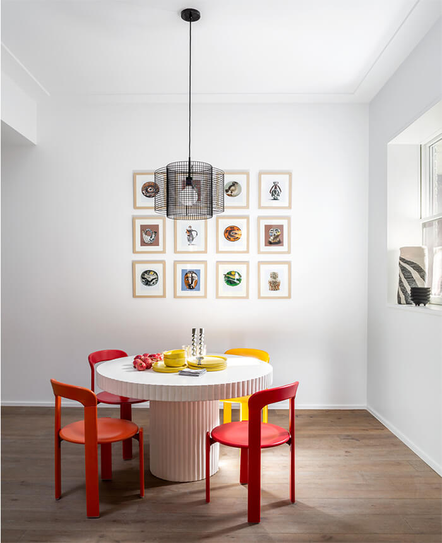
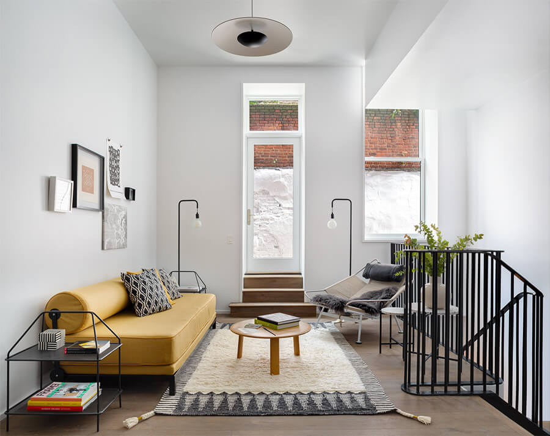
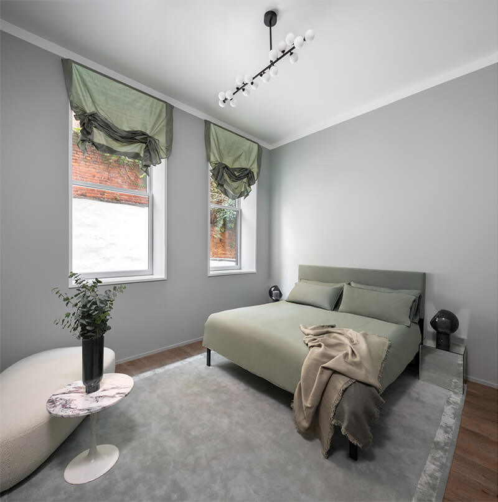
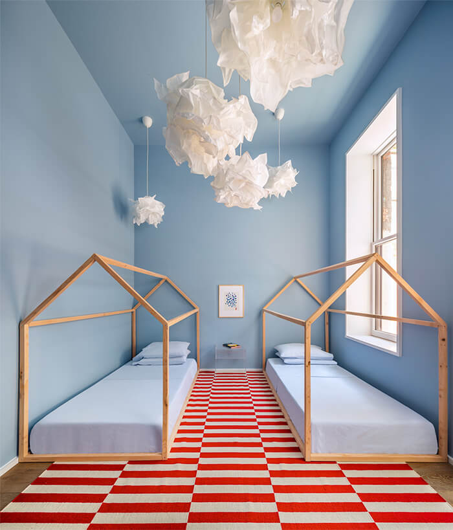
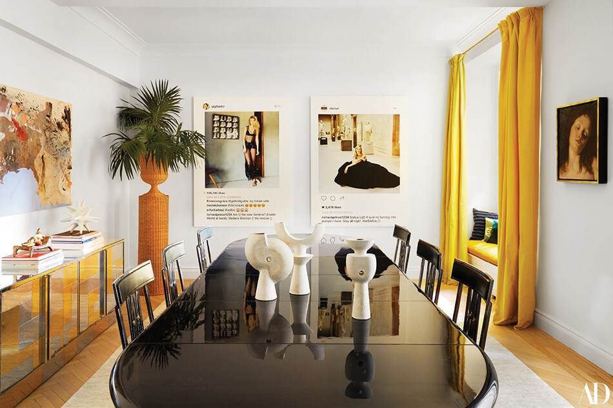
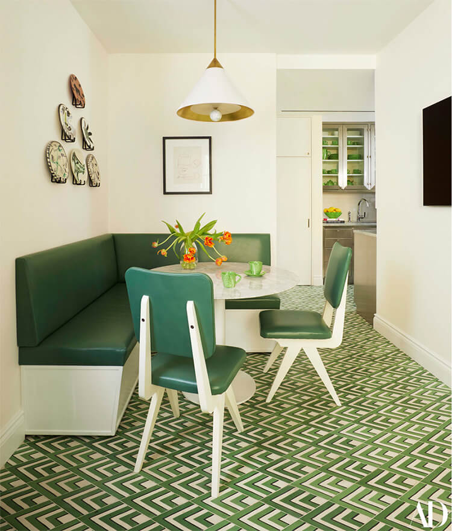
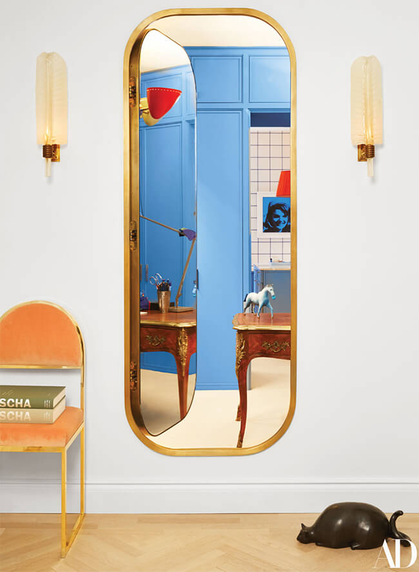
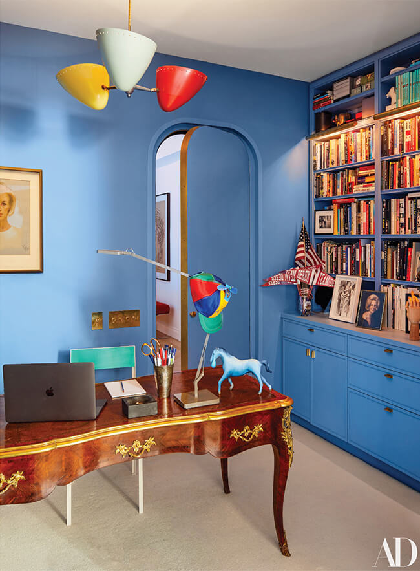
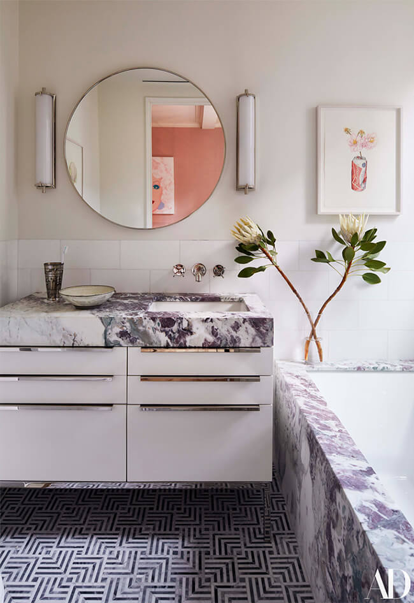
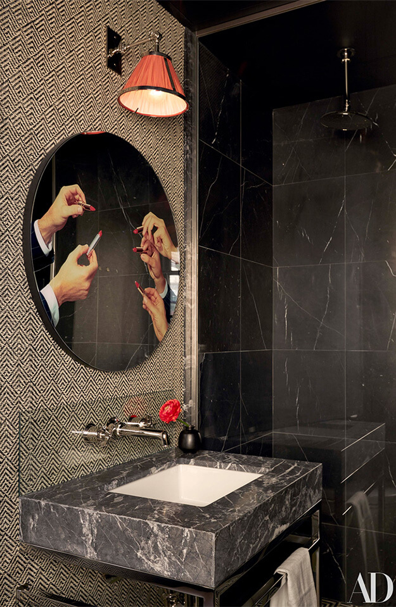
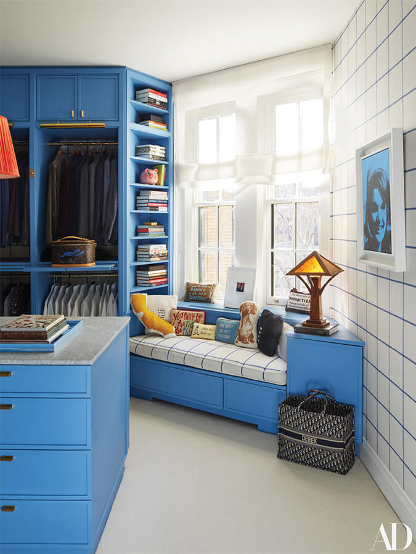
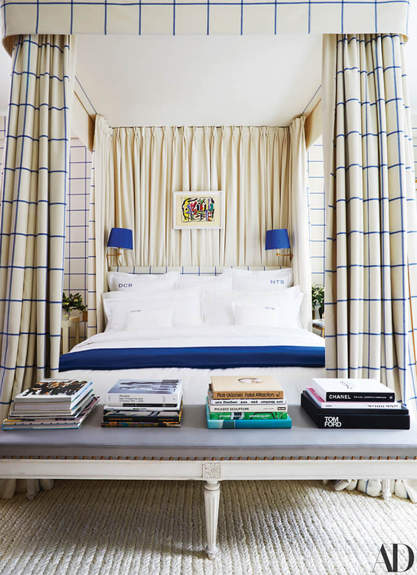
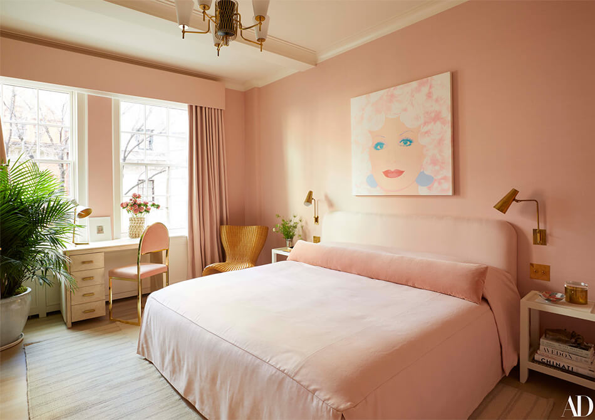
Photos: Robert Granoff; Gieves Anderson
Colour and modern touches added to a period home
Posted on Tue, 17 Dec 2019 by KiM
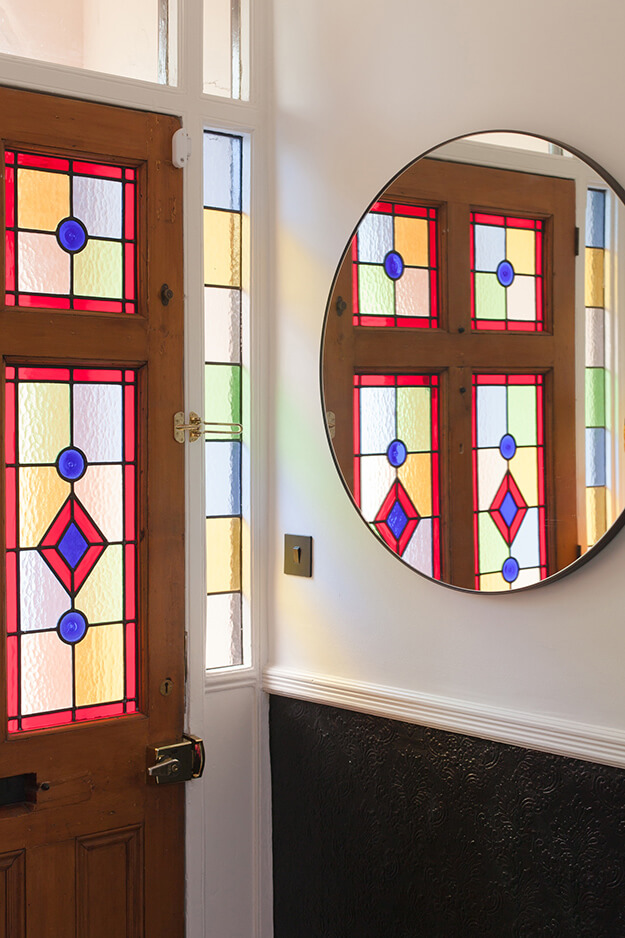
As you likely guessed from the teaser photo, this is another wildly creative and playful home design by 2LG Studio. A double-fronted period property in South London that was in need of a personality injection to make it feel like home. The young professional newly-weds who live here love our use of colour and the juxtaposition of period features and contemporary design. Dark floors unite the spaces, grounding them and allowing us to be playful in our designs for this vibrant couple. Embossed wallpaper on the ceilings and under the dado rail in the hallway, strengthen the impact of period fireplace and coving, giving the perfect backdrop for eclectic elements of contemporary design in the lighting and furnishings.
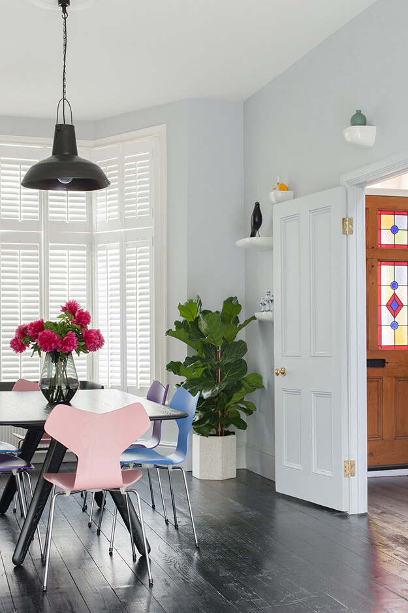
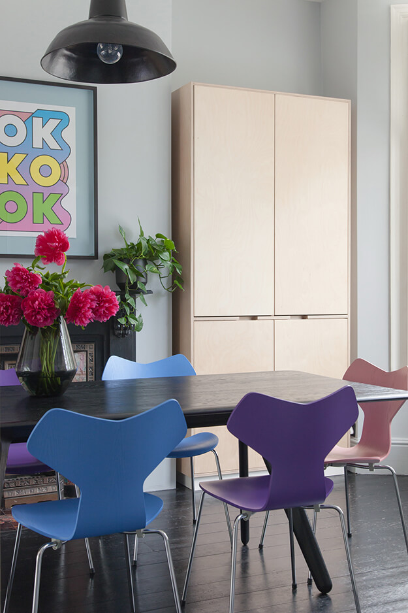
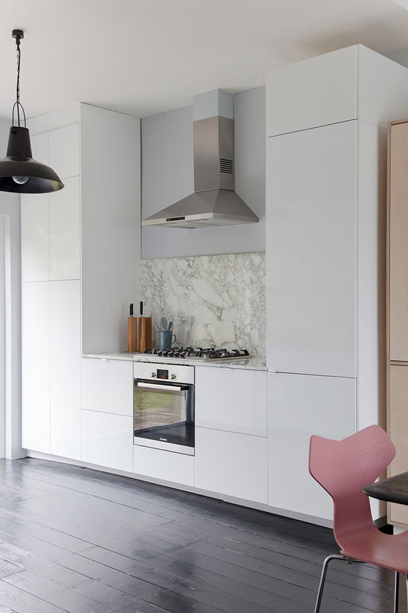
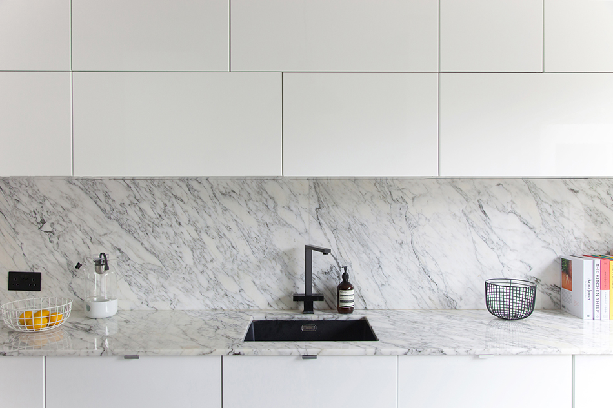
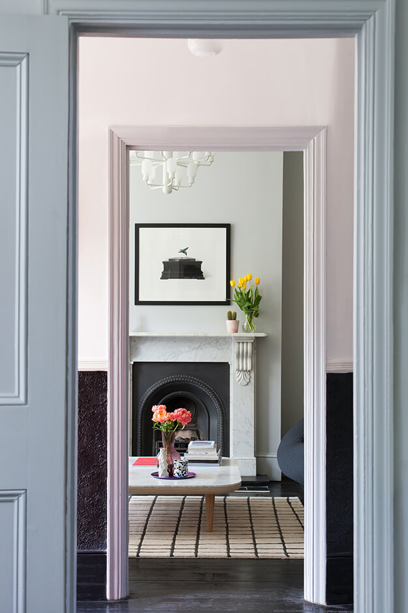
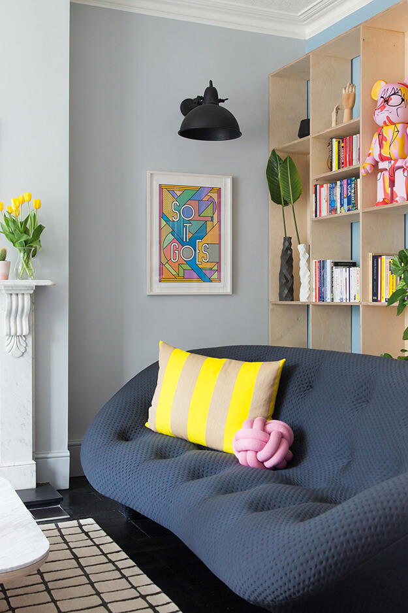
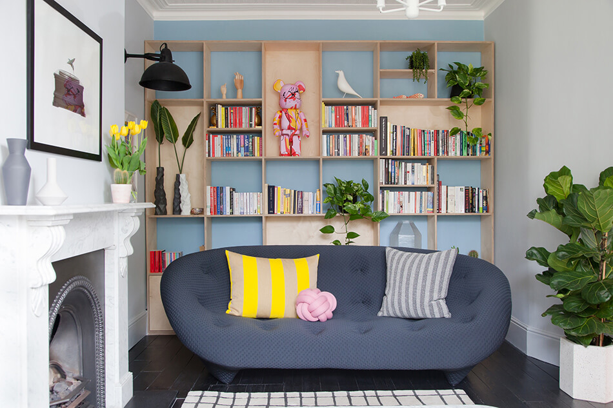
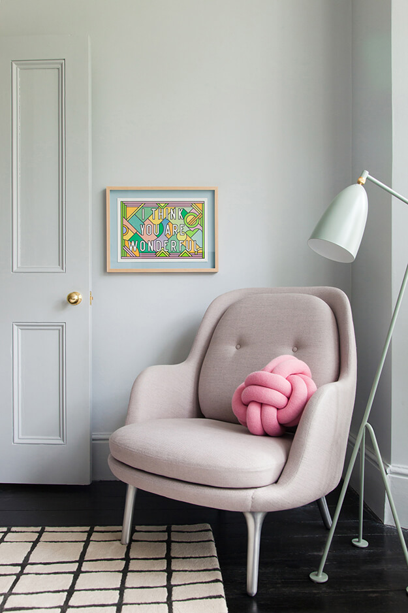
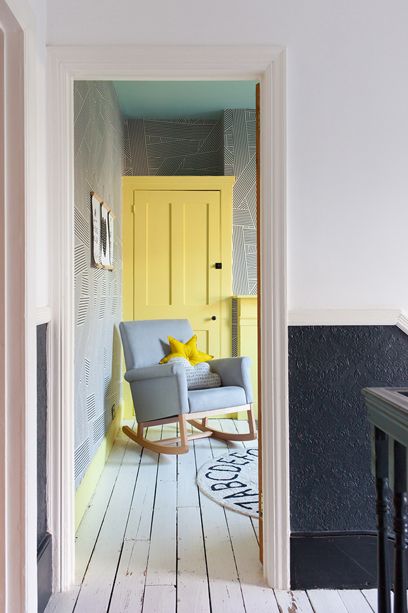
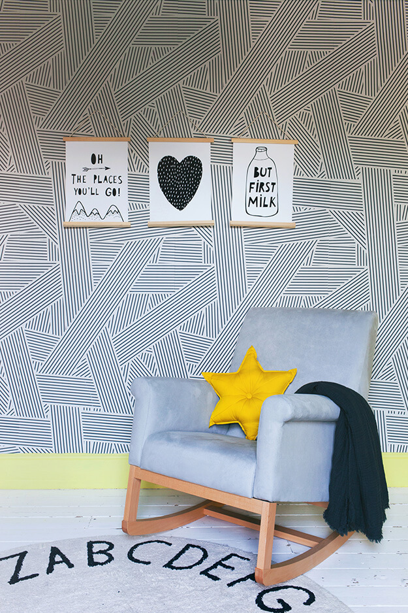
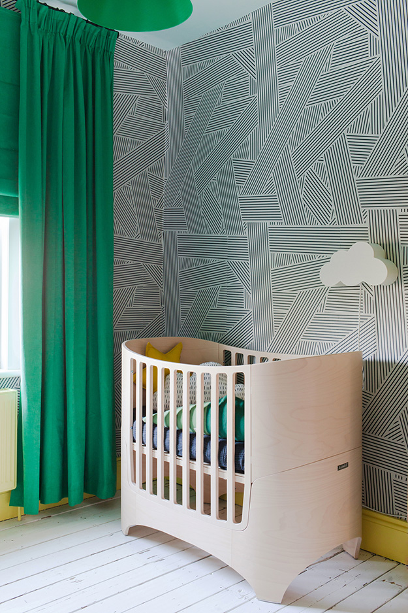
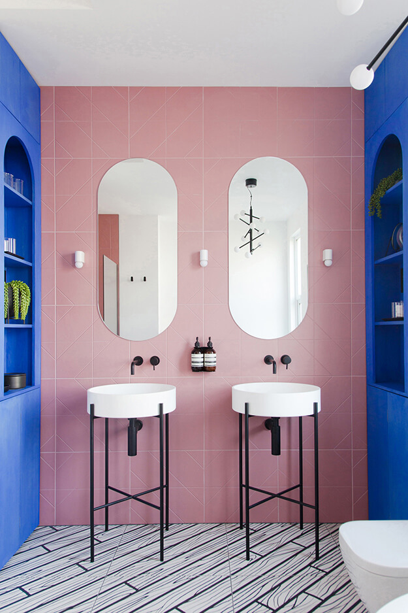
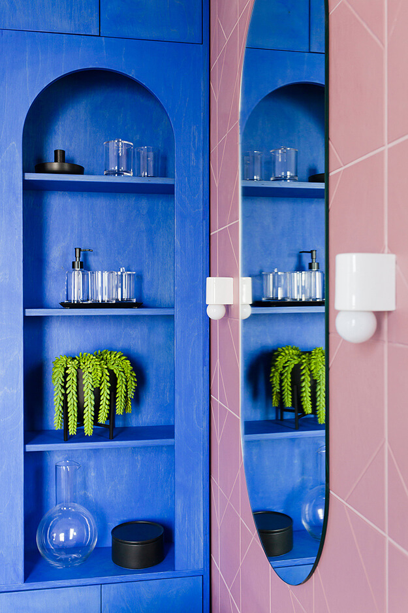
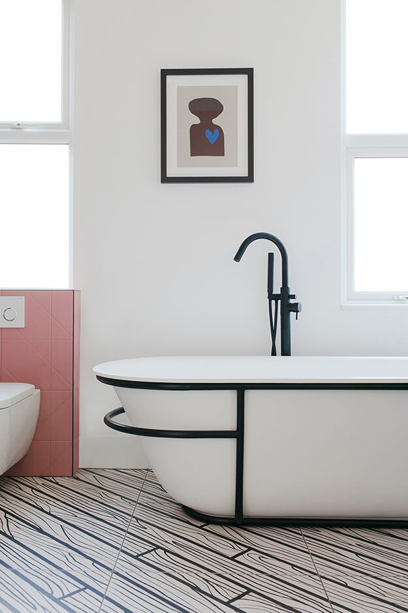
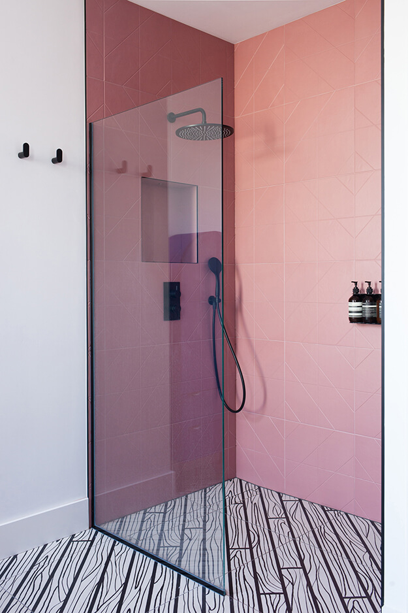
The bold live/work space of 2LG Studio
Posted on Tue, 17 Dec 2019 by KiM
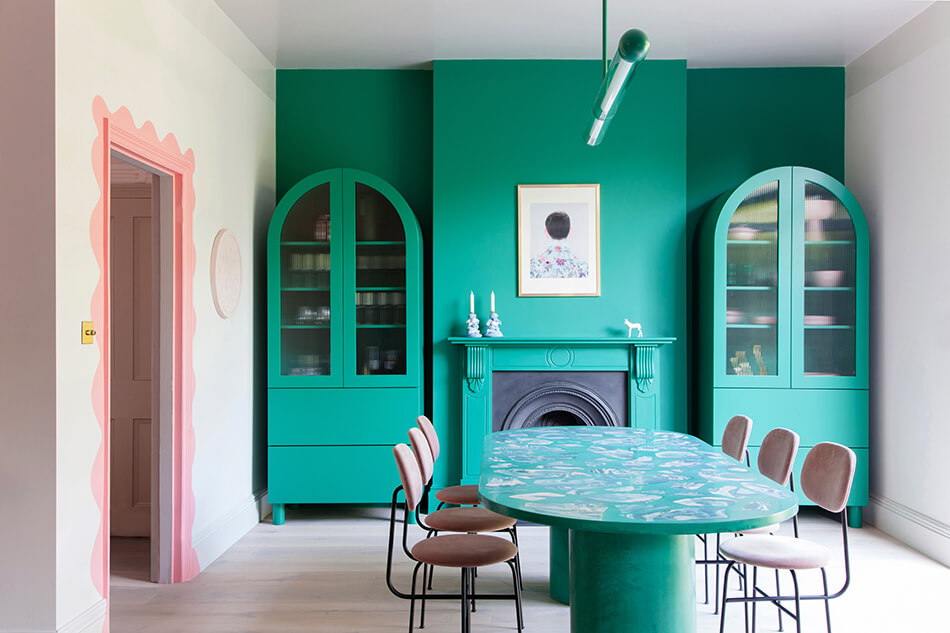
The creativity and boldness of South East London design firm 2LG Studio continues to blow my mind. This is a lesson on breaking all the rules, using colour in magical ways and embracing shapes. Each element has been inspired by found objects and prints from within the house as well as our own design travels. Its previous owners clearly had a passion for interiors as it had pink walls throughout, and deep green carpets. In the loft we found a stash of old interior magazines from the 50’s and 60’s as well as remnants of fabrics. As the house evolves with us, it has been through many stages, acting not only as a home, but as a backdrop for our work as designers. So far we have restored the roof and chimneys, the original sash windows and floors. We have completed the pink bathroom, updated the front door, given ourselves a wonder closet for a WC, created an entrance hallway the previous owners would have loved, we hope, and given the lounge added panelling to go with the original coving and ceiling rose, based on pencil markings we found on the walls under the old wallpaper. The open plan kitchen/diner/studio space is the heart of the project and was the inspiration behind many new product designs.
