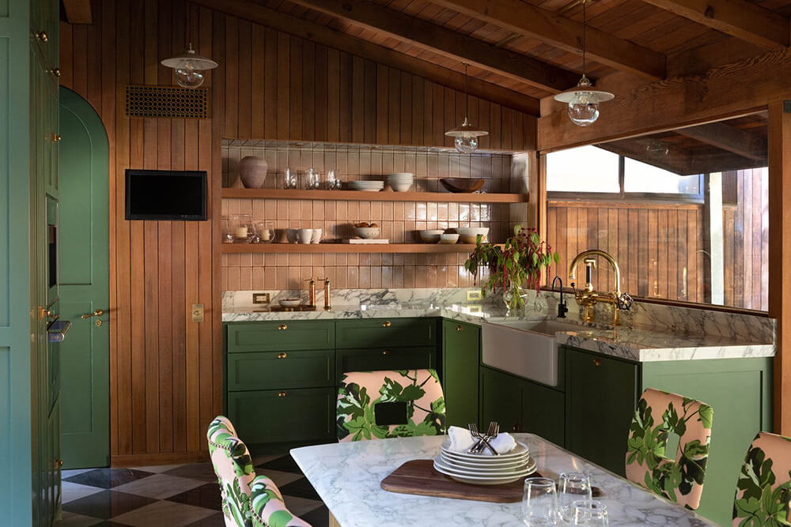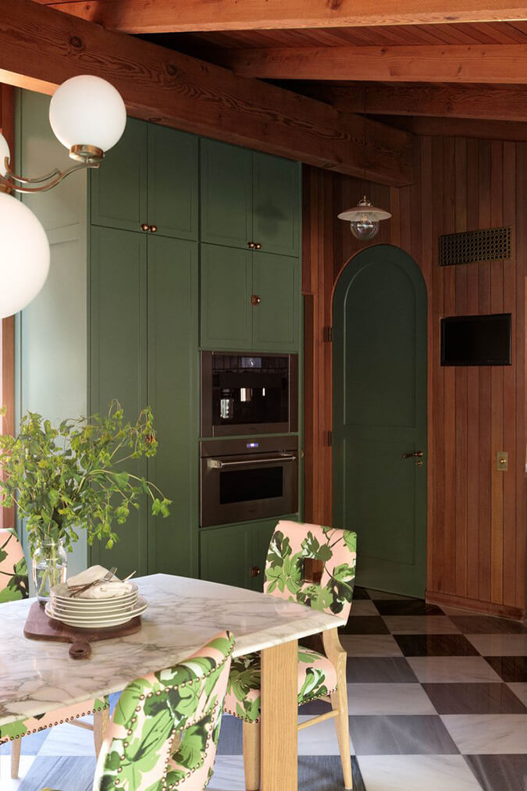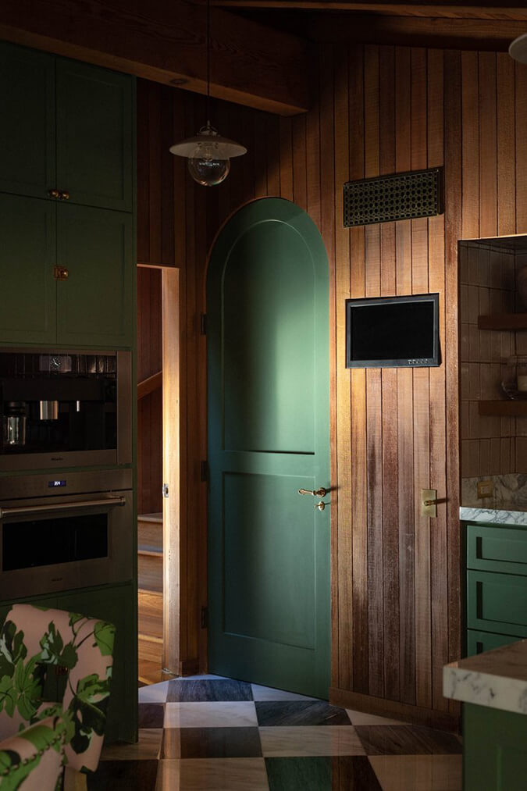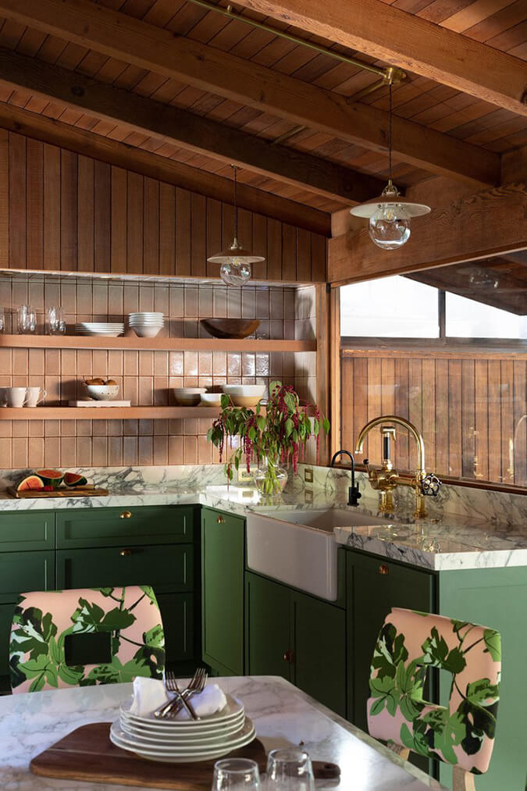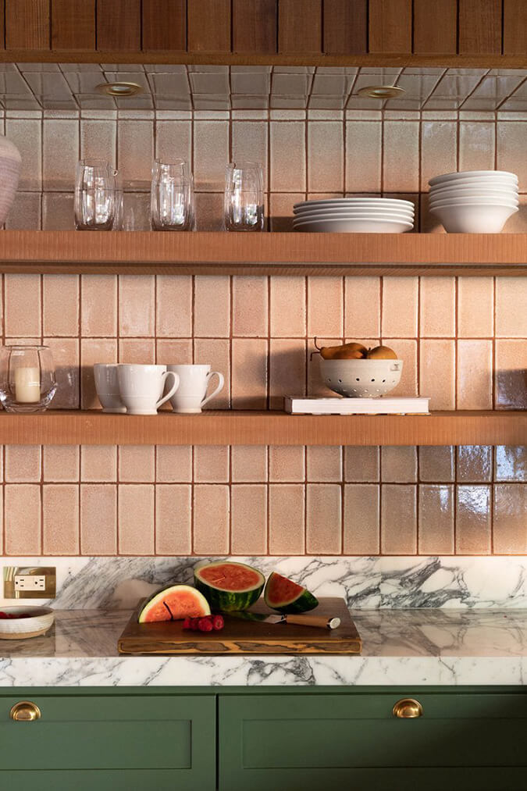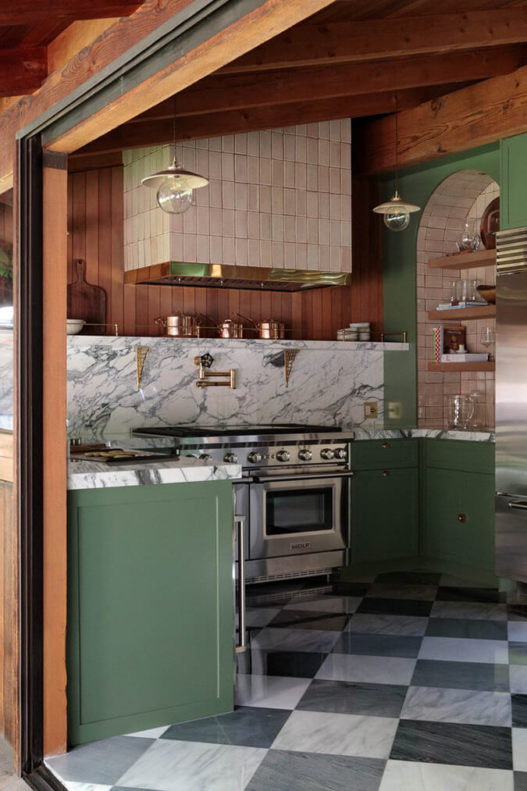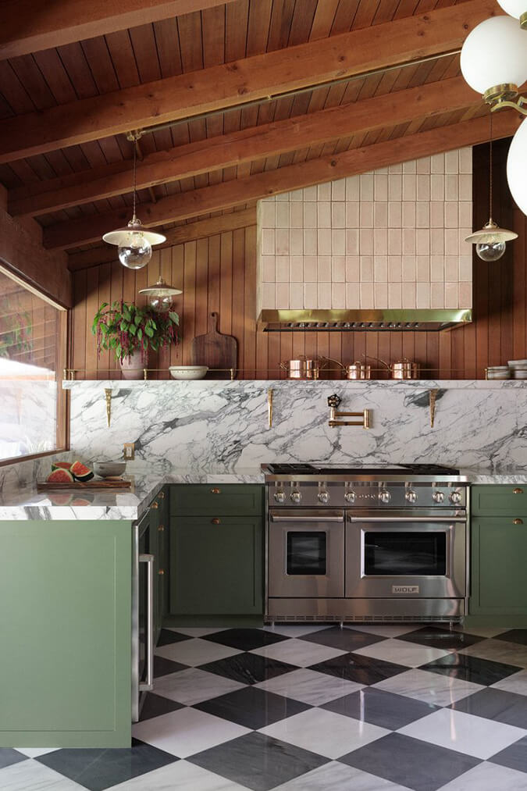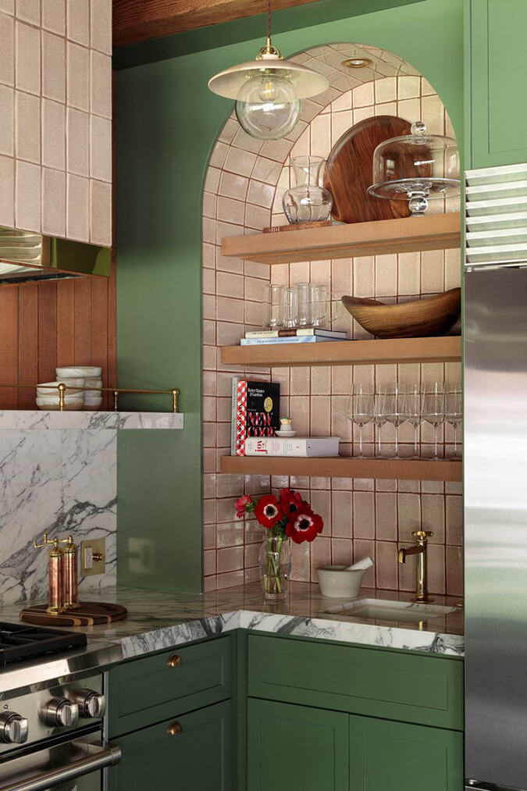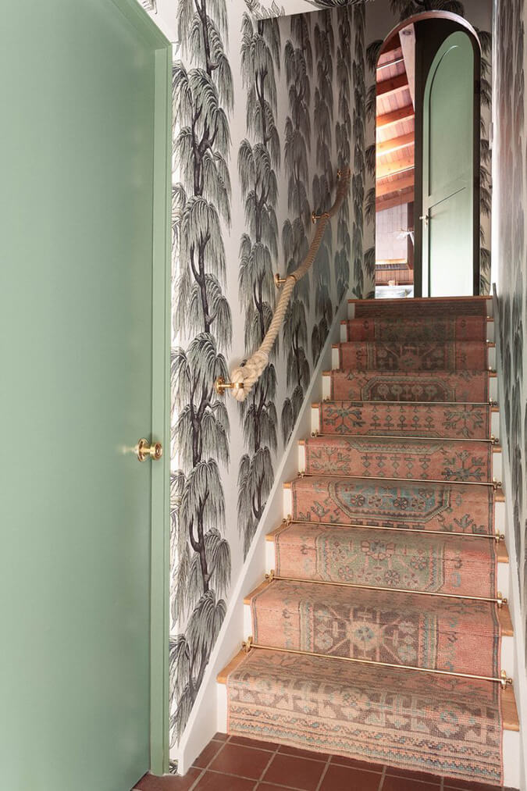Displaying posts labeled "Renovation"
A colourful, family-friendly apartment in Ljubljana, Slovenia
Posted on Mon, 18 Mar 2024 by KiM
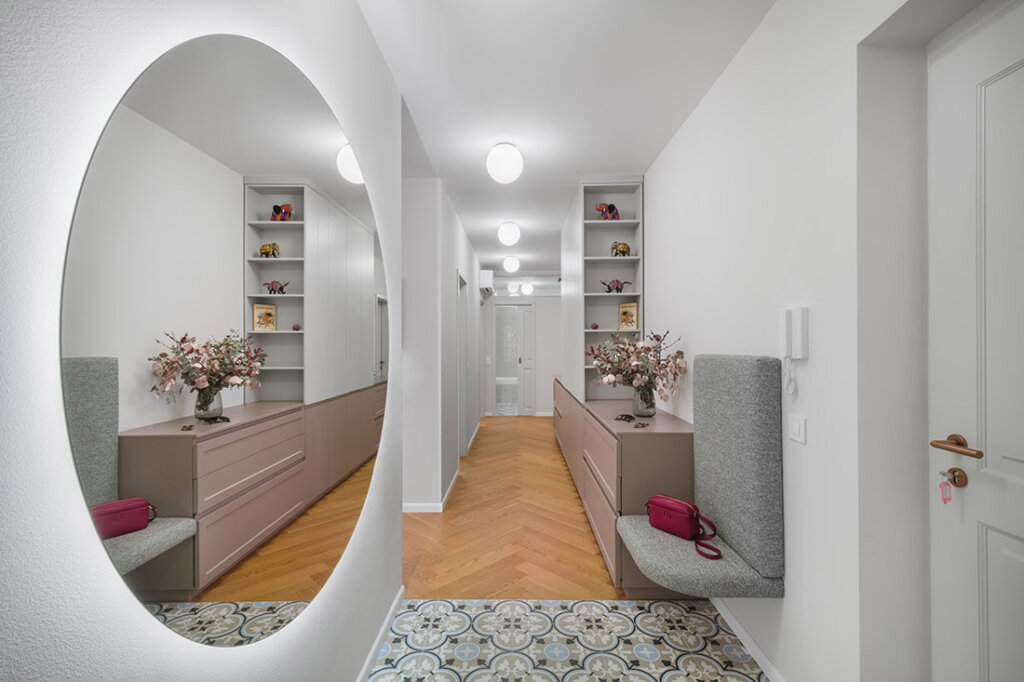
Architect and interior designer Brina Vizjak wrote us about an apartment in the center of Ljubljana, Slovenia she renovated (which was converting 2 adjoining apartments into 93 square meters space) with fellow architect Maja Laurence. Beautiful views, high ceilings, a multi apartment house full of historic materials and subtle architecture details. Charming at first sight, with great potential but outdated floorplan; the bathroom had a beautiful view to the city skyline, whereas the kitchen was cramped in the darkest corner facing the inner yard. Long and oversized corridor dominated the surface. Some walls were removed and the program was completely repositioned. The kitchen was moved to a brighter part of the apartment, combined with the living area to create a nice and cosy family space filled with light. Bedrooms were moved furthest from the entrance, to create some intimacy. Length of the corridor was broken by openings and circular fluidity around remaining wall, that connected entrance with living area. Grand round mirror welcomes you on this entrance wall and the rich walk-through experience begins. Spaces are filled with textures and colors. From copper details in the hardware to patterned floor tiles characterizing different spaces and from nicely detailed wallpapers and fabrics in bedrooms to dark navy kitchen that gives a contrast to a living area in warmer tones. All the walls are painted in light beige color, creating soft wrap and a clear canvas for the art pieces and antique furniture.
I love the built-in storage elements in each space and the playfulness and use of colour throughout the apartment. Also, totally crushing on the entryway and that adorable little built-in bench to sit and put shoes on. Photos: Janez Marolt
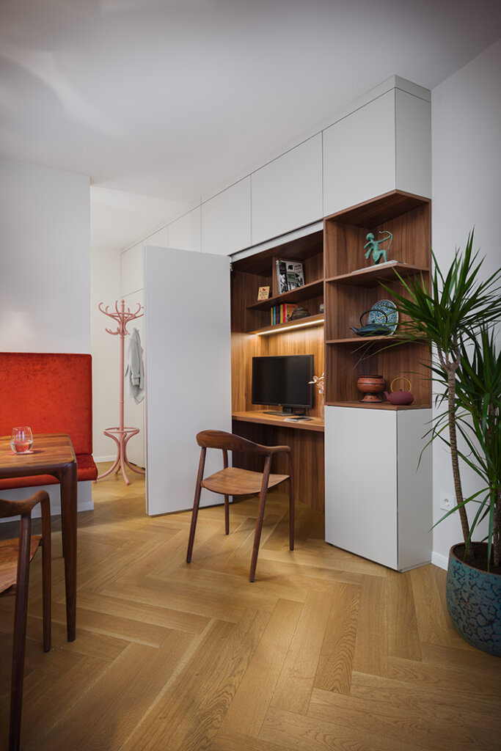
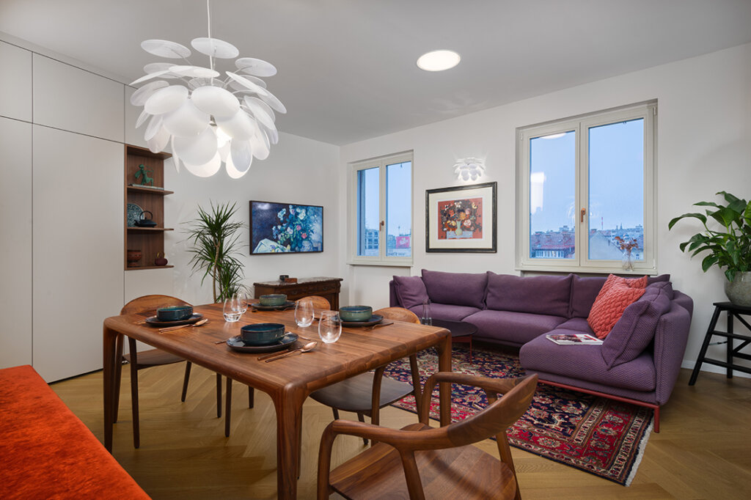
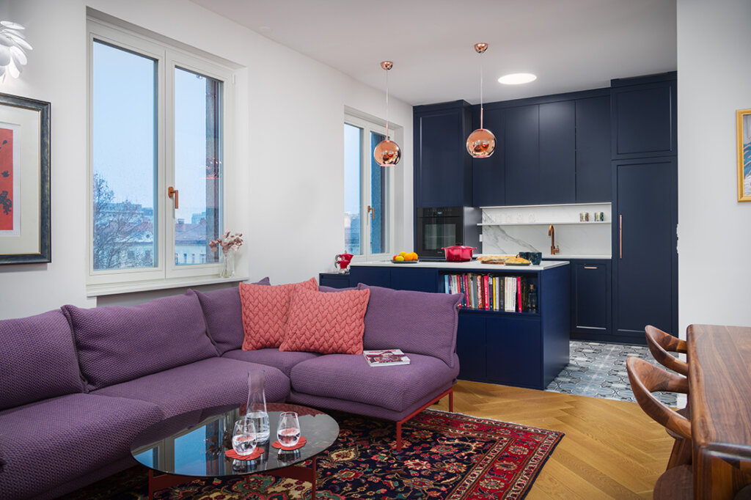
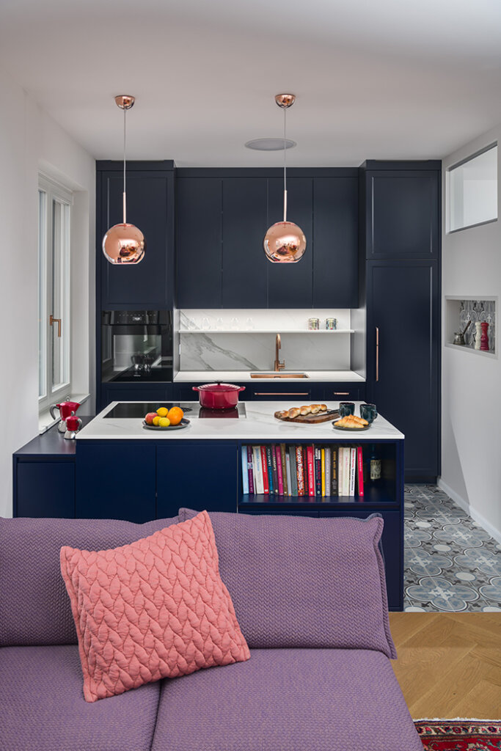
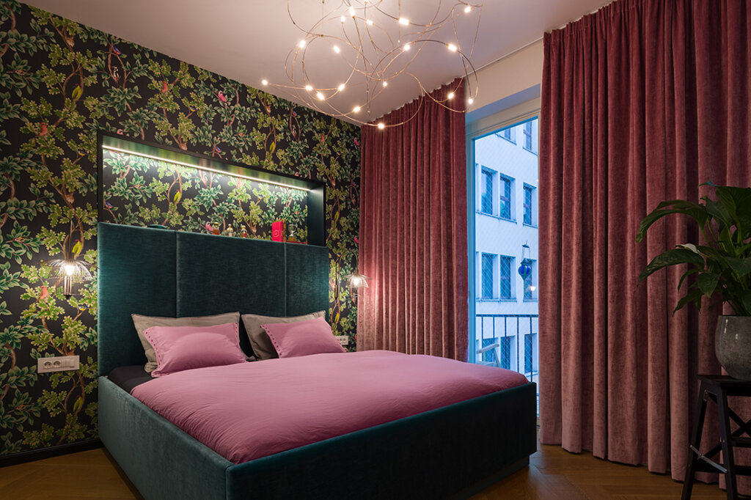
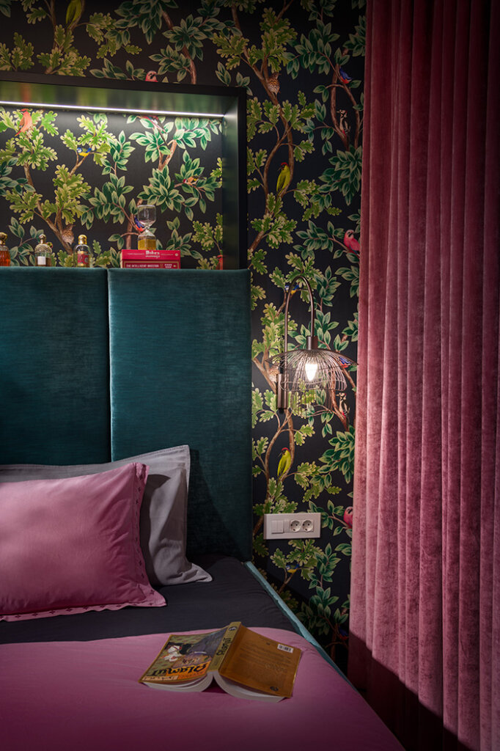
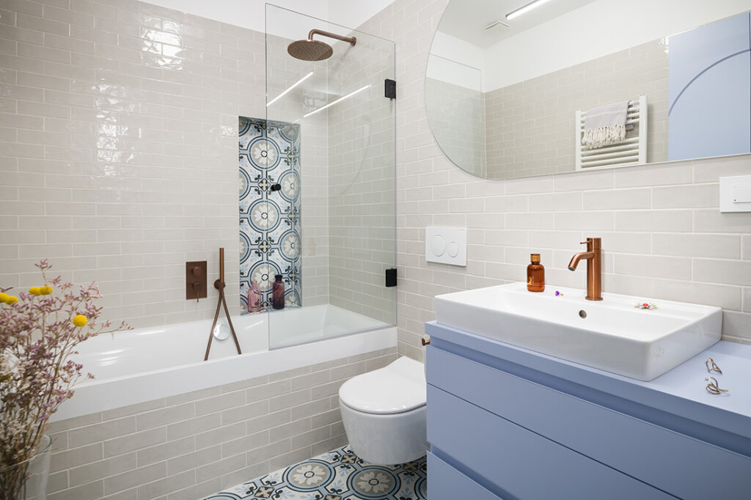
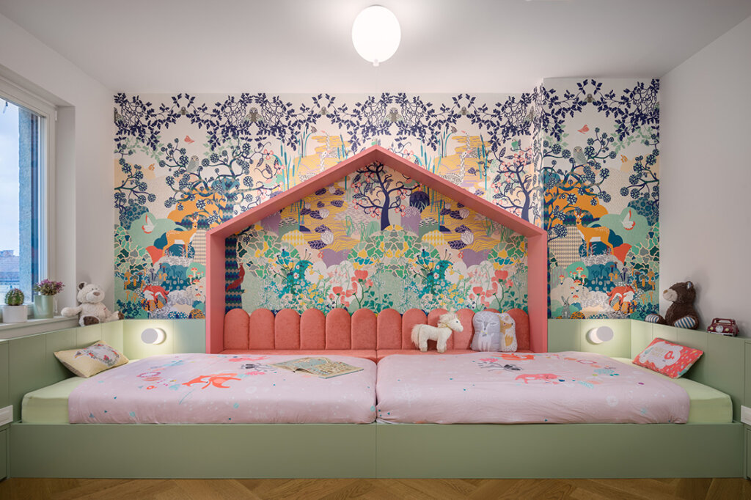
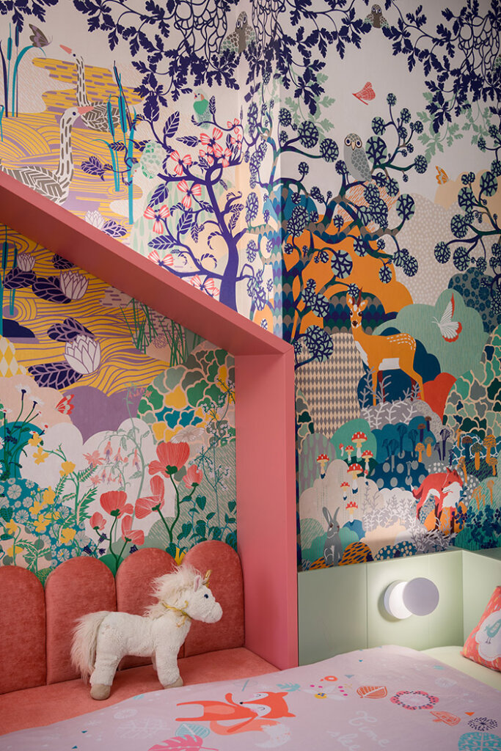
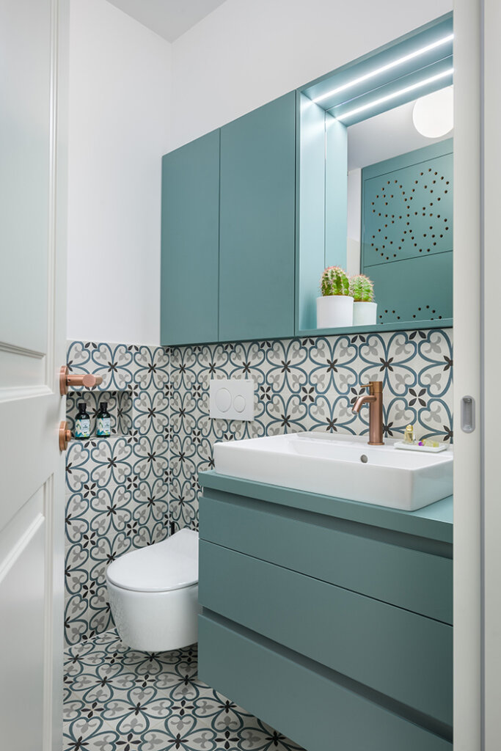
A former Hudson Valley dairy transformed into a family farm
Posted on Thu, 14 Mar 2024 by KiM
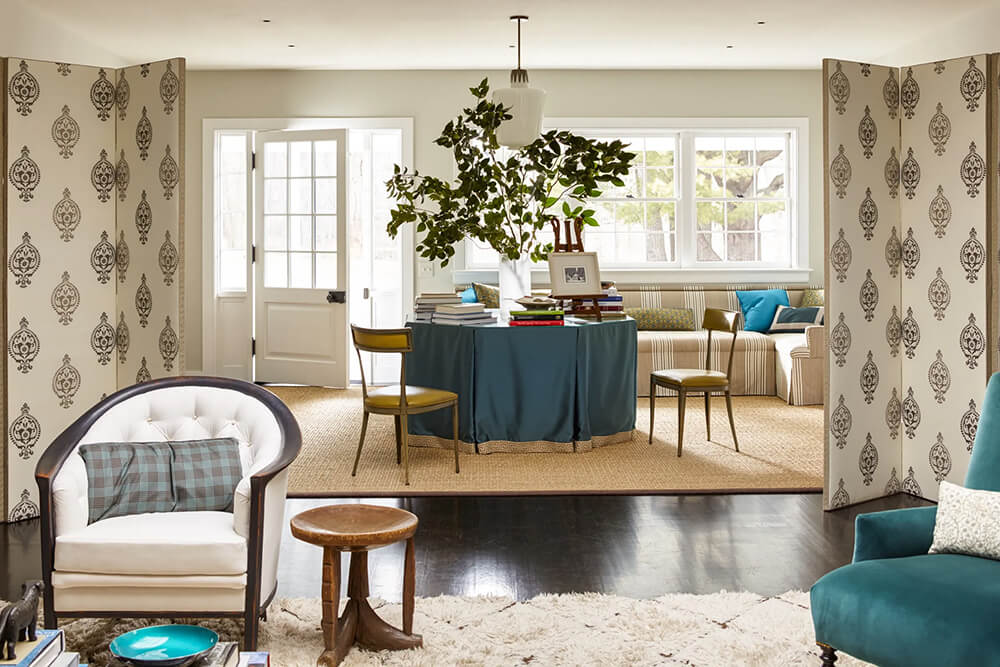
When our clients, a stylish family with teenage children, decided to leave Manhattan for the country, they naturally gravitated to the Hudson Valley, where the husband is originally from. The wife, a prominent lifestyle journalist and editor known for her creative entertaining, immediately saw the potential in this unexpected property, although it is distinctly different from the Greek Revival farmhouses the area is known for. The house was originally a 1940s dairy building, part of a larger farm that was split off and sold in the 1960s. The rest of the renovation also honors the building’s origins and we maintained many of the original details, although it required a complete overhaul to transform what had been an agrarian, industrial compound replete with concrete floors and a warren-like layout, into a warm, light-filled residence. In addition to reconfiguring the floor plan to create a more natural flow throughout the interior spaces, we lifted roof lines and added a primary suite. Our client led the interior decoration, designing chic, flexible spaces that function well for daily family life and easily morph into rooms that suit her famed “the-more-the-merrier” dinner parties and cocktail gatherings.
There’s a coziness, a don’t-take-your-shoes-off casualness to this home, but touches of elegance and grandeur as well that elevate it. By Schafer Buccellato Architects.
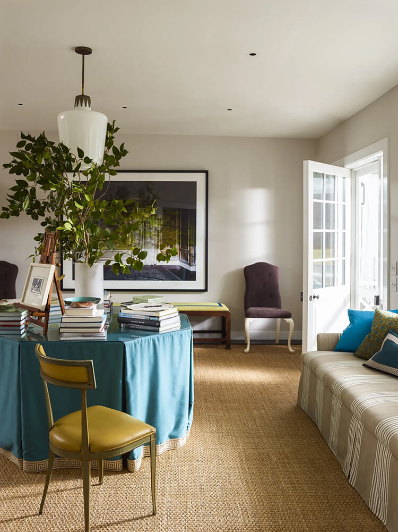
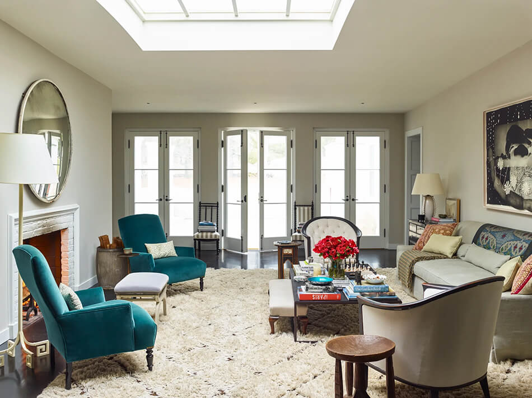
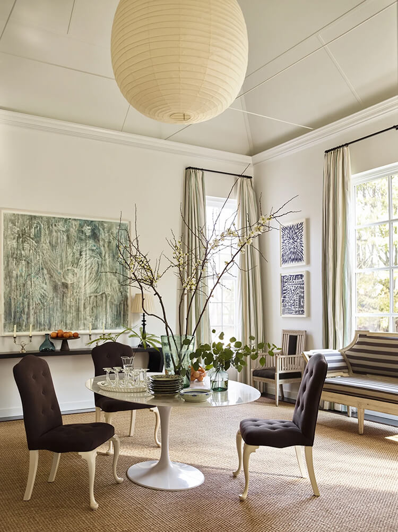
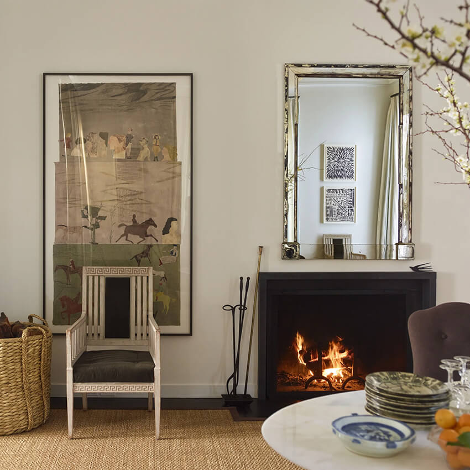
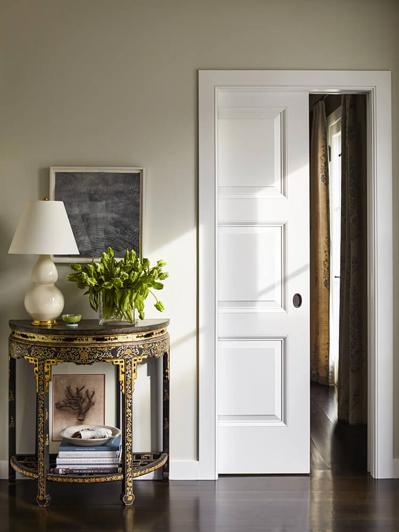
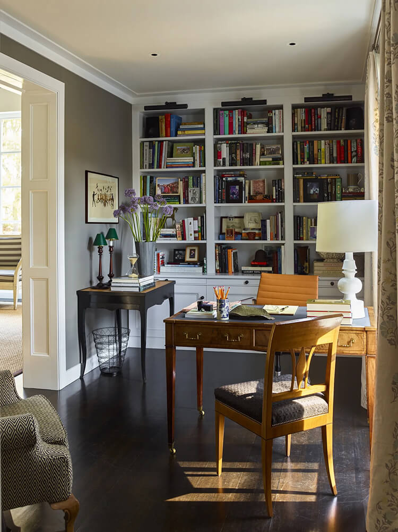
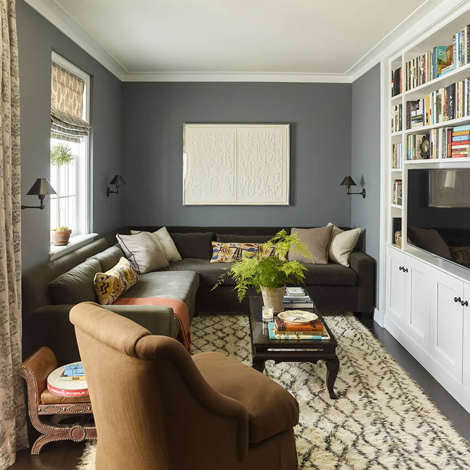
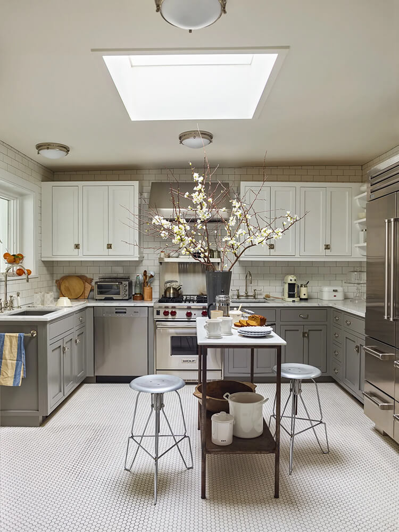
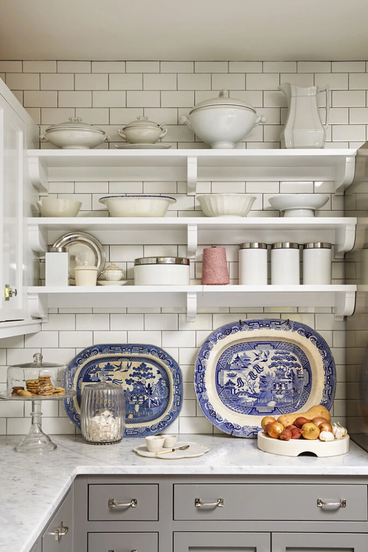
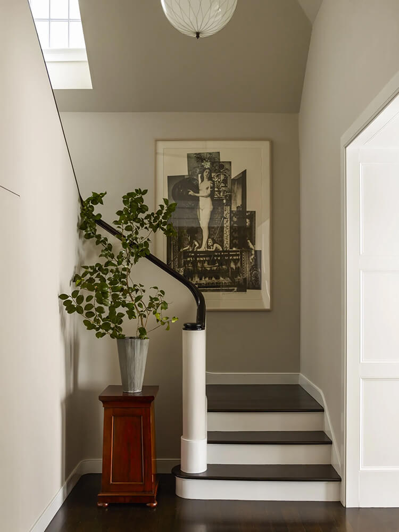
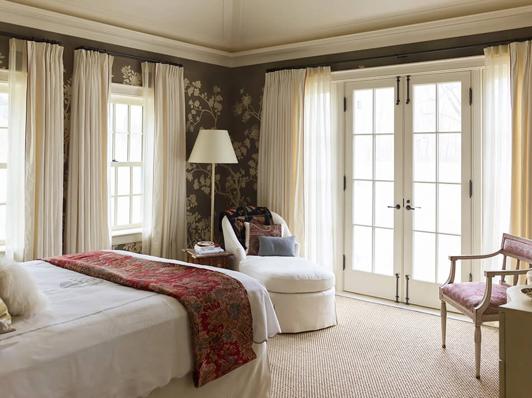
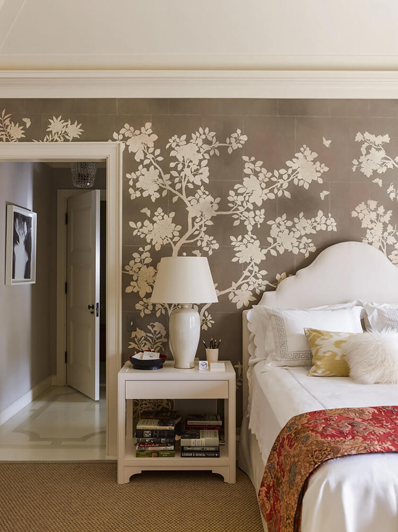
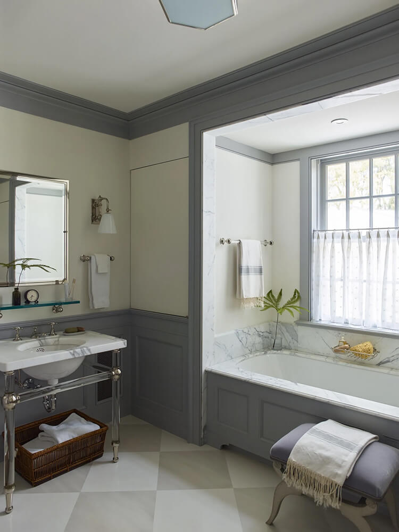
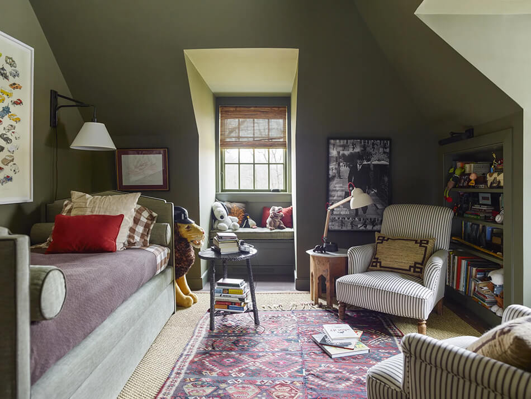
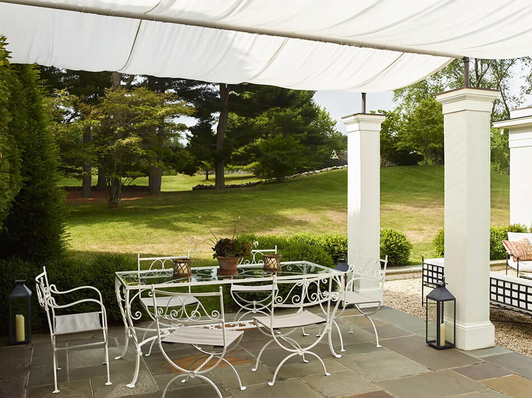
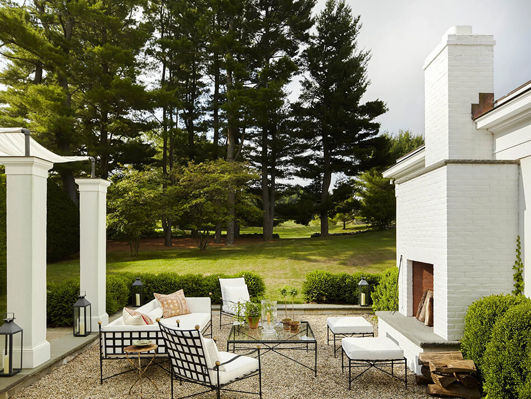
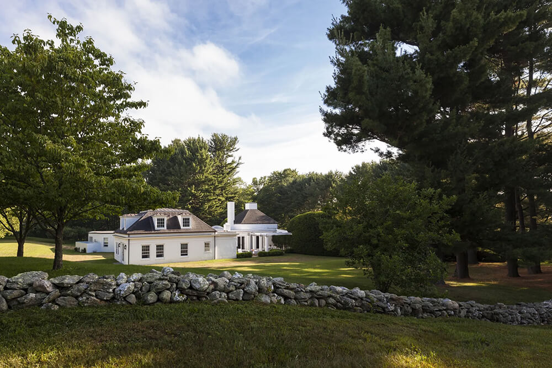
Hudson Valley Barn
Posted on Wed, 13 Mar 2024 by midcenturyjo
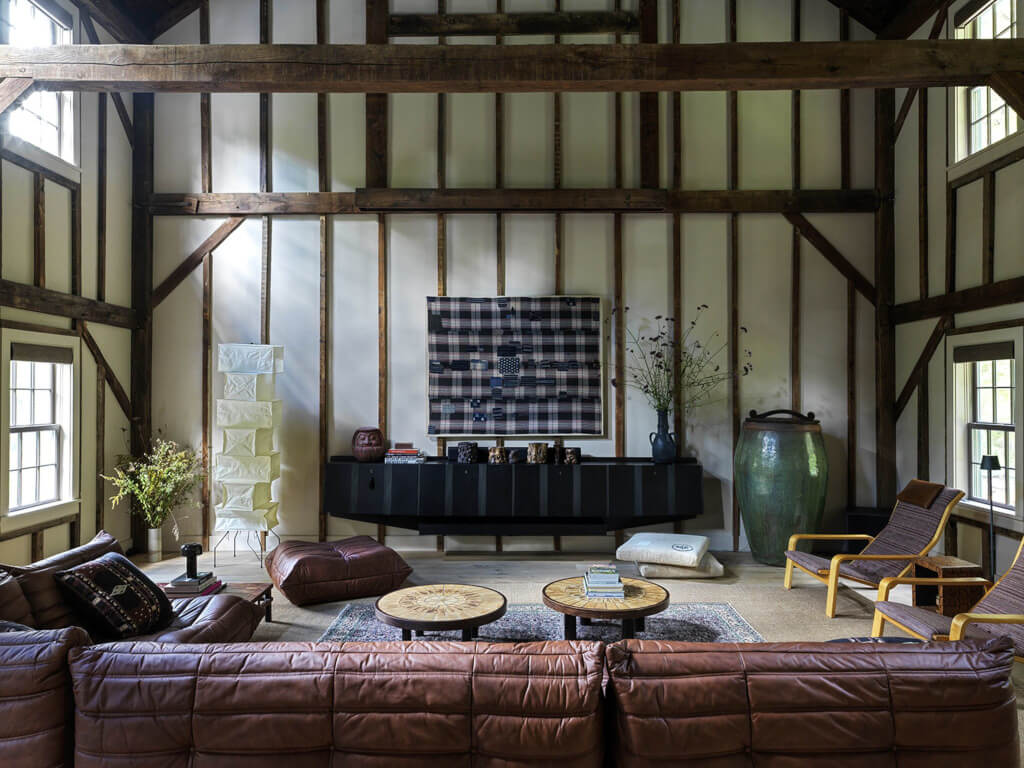
Originally situated on a neighboring property, this three-story barn was relocated to its current site in the early 1900s. Decades had passed since its last update or maintenance, typical of barn conversions. The project’s success relied on salvaging the compromised structure, with plans for a loft bedroom, kitchen, and bathroom. Stripping away exterior layers, reconstruction commenced on the foundation and timber frame, resulting in an insulated shell adorned with new windows, siding, and roofing. Inside, the exposed timber frame against tinted plaster walls created a rustic yet contemporary ambiance, accentuated by the honest structural enhancements of steel brackets, tie rods and I-beams merging traditional and modern elements seamlessly. Hudson Valley Barn by Hendricks Churchill.
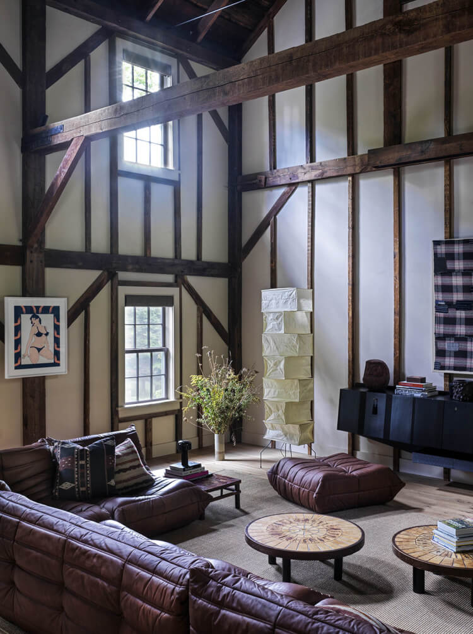
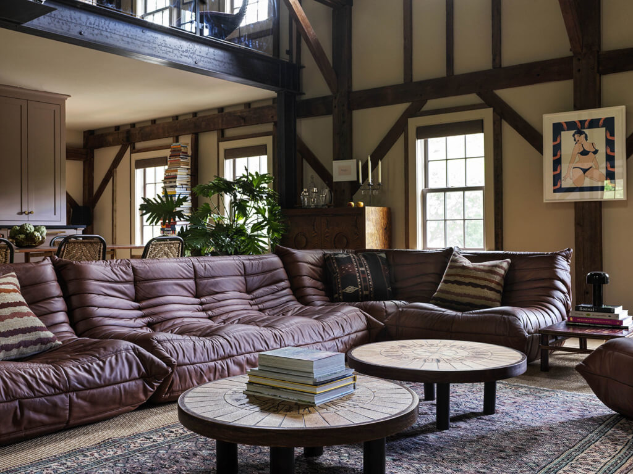
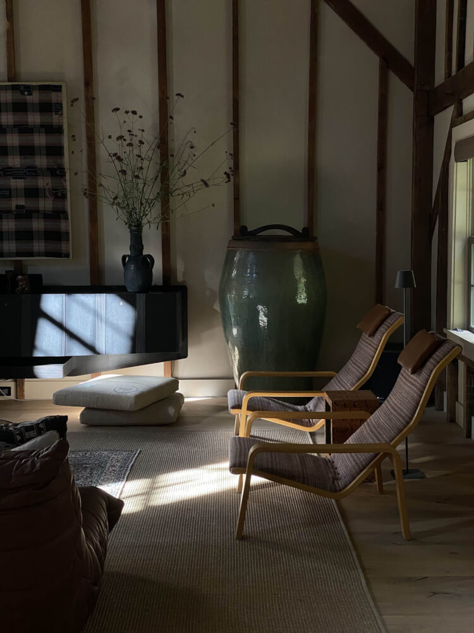
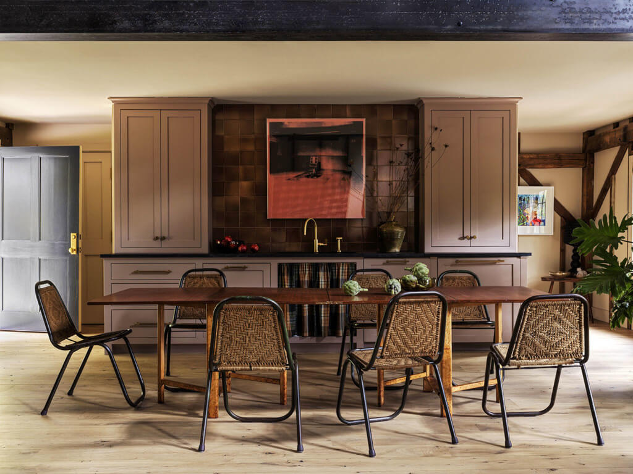
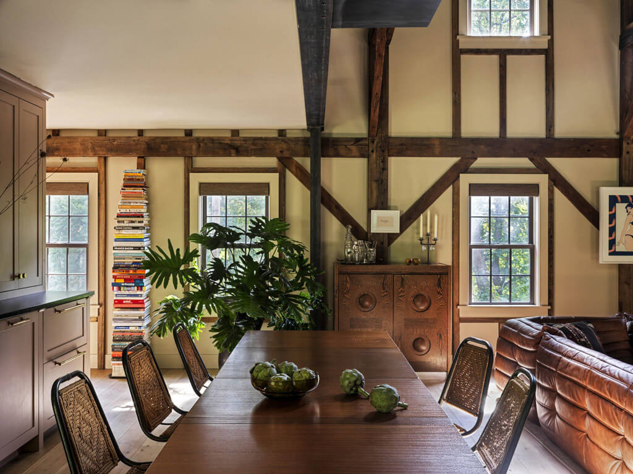
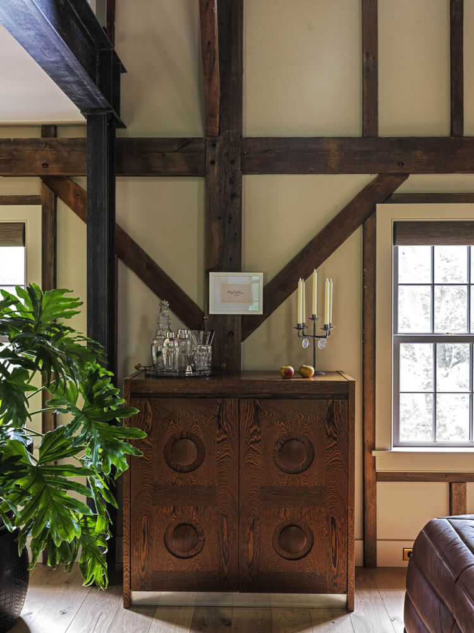
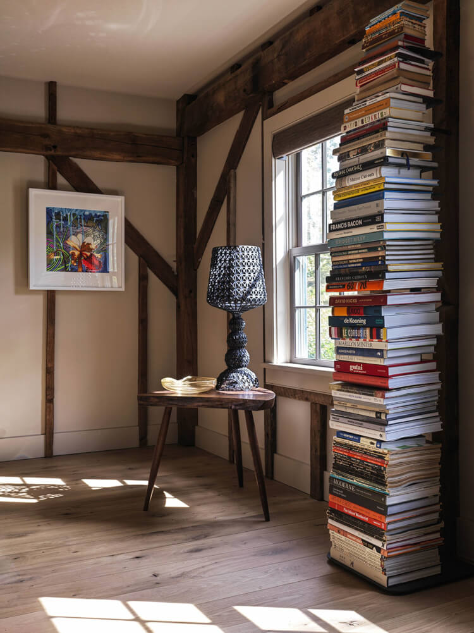
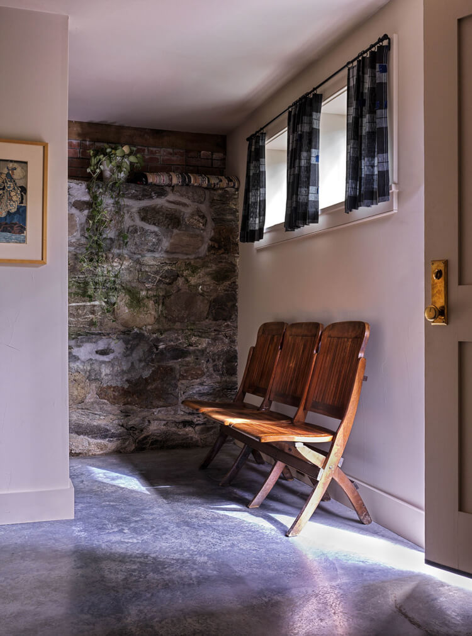
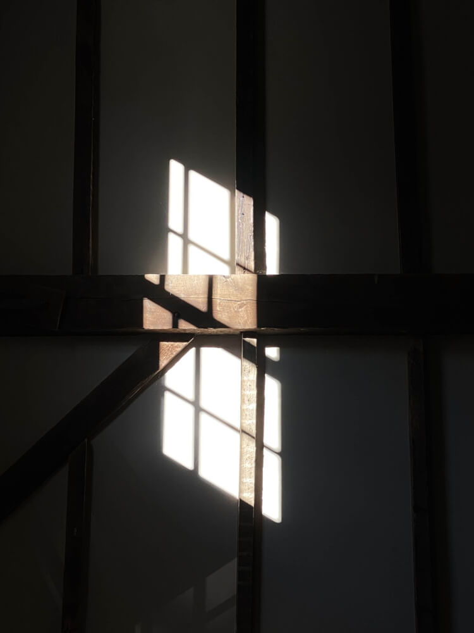
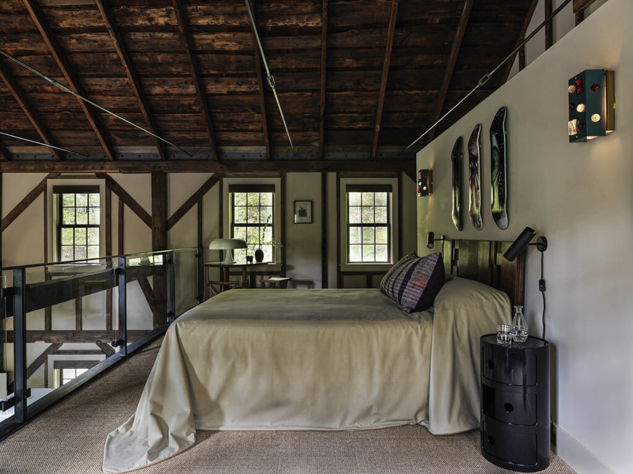
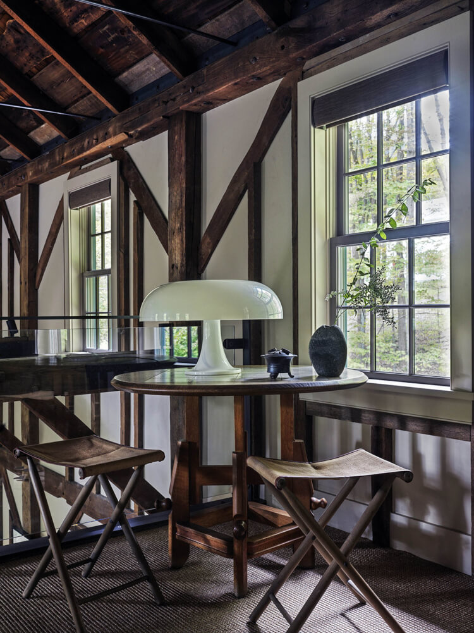
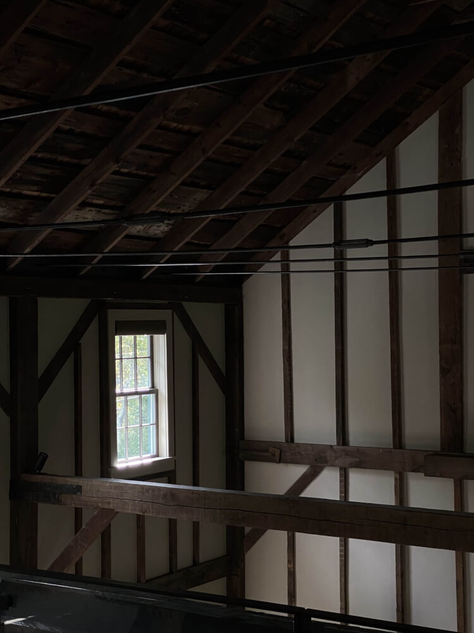
Photography by Chris Mottalini.
A dreamy kitchen (and more) in St. Louis
Posted on Wed, 24 Jan 2024 by KiM
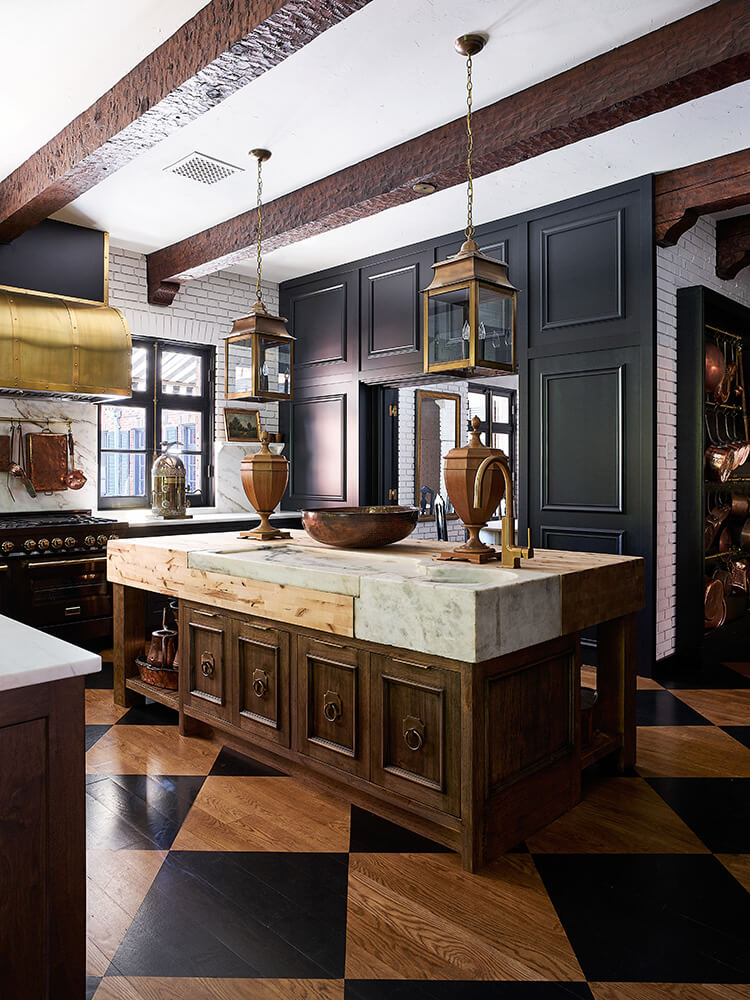
When I was tasked with the renovations on a property that I consider to be one of the most important pieces of architecture in St. Louis, I was absolute in my intention to honor the inherent masculinity of this architectural masterpiece. The main kitchen, pantries and service rooms had been covered in layers of linoleum, tile and ill fitting cabinetry over the years. Once we pulled back each and every era, and the original lines revealed themselves, my conviction to honor the original architecture grew even stronger. We gave the kitchen details that could easily be found in a gentleman’s wardrobe; brass buttons on a finely tailored sport coat became a bank of brass wrapped drawers, the deep ebony in a black tie tuxedo became the perimeter cabinetry color, and the cuff links at the wrist of a crisp French dress shirt became the cabinetry hardware. We abandoned the idea of upper cabinetry, choosing much more functional drawers instead. Along one perimeter wall, we dressed the expanse of drawers in riveted brass, nodding to the same finish of the custom unlacquered brass range hood. We curated a collection of copper that is as beautiful as it is functional and decided to dedicate ten feet of wall space to a large part of the collection. We added a prep sink to the second island, choosing to incorporate a Spanish antique marble fish cleaning sink. With it’s long marble drain board, fresh produce prep is a dream. The huge marble block that houses the carved out sink was our lead in establishing the thickness of the butcher block that surrounds the sink.
After many years of blogging I think I can safely say this is my favourite kitchen of all time. Annie Brahler of Euro Trash has managed to raise the bar so damn high with this one. Photos: Bjorn Wallander.
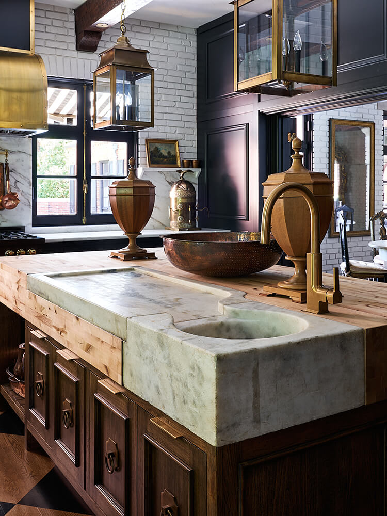
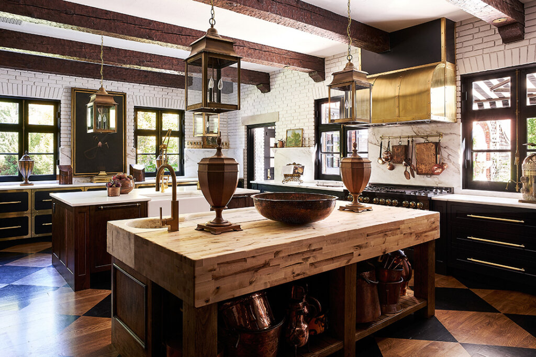
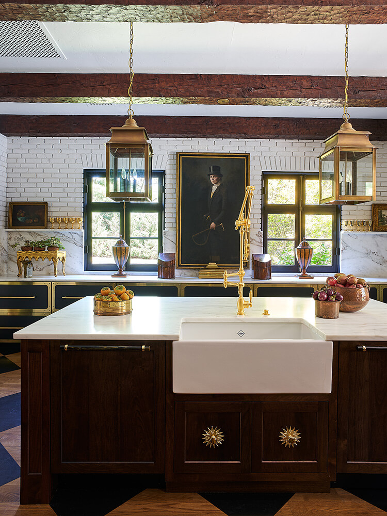
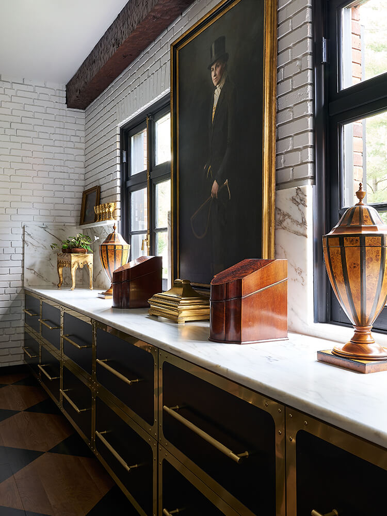
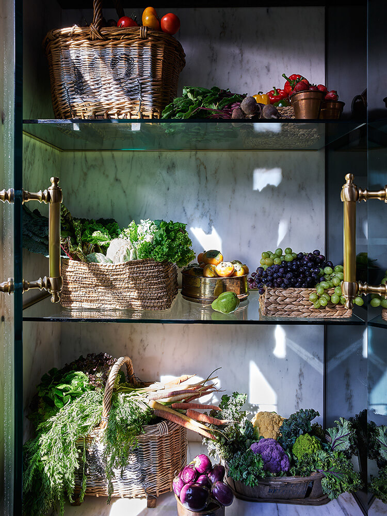
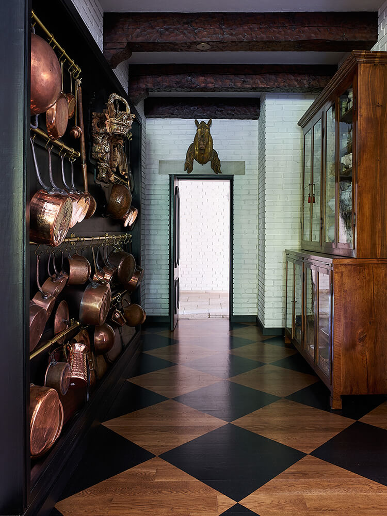
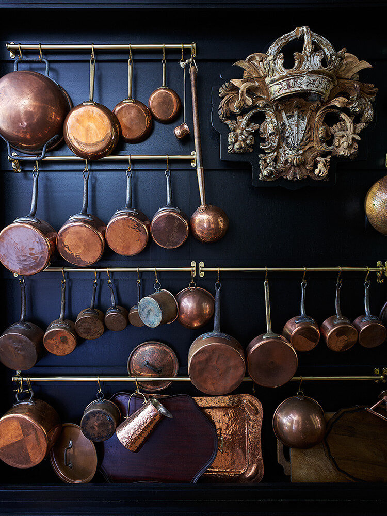
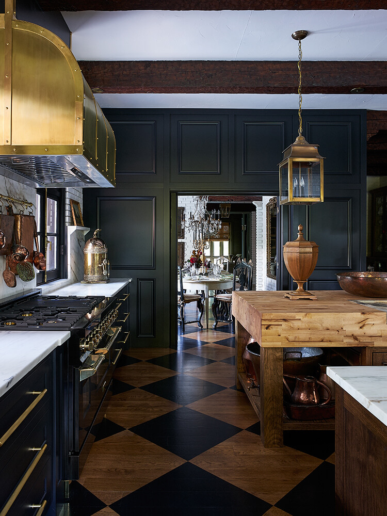
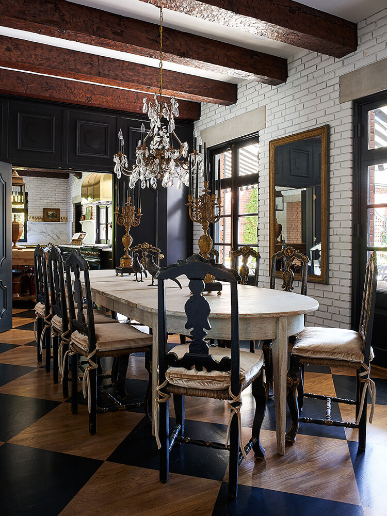
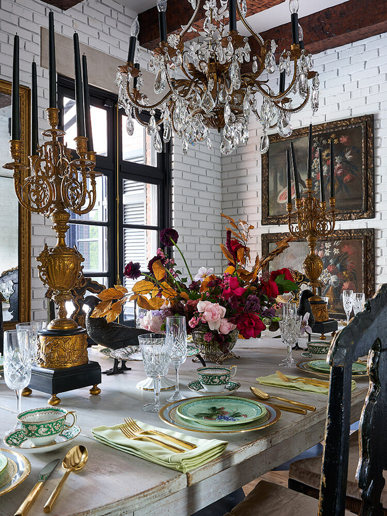
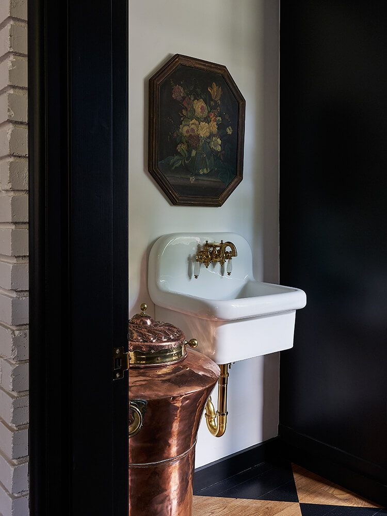
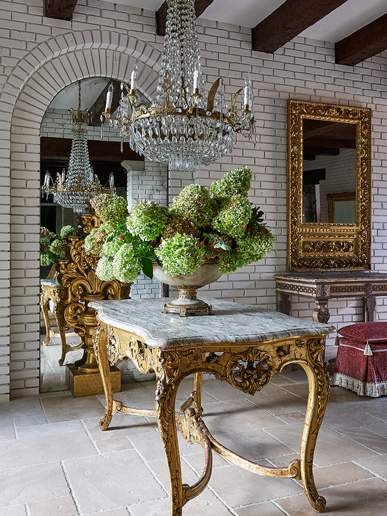
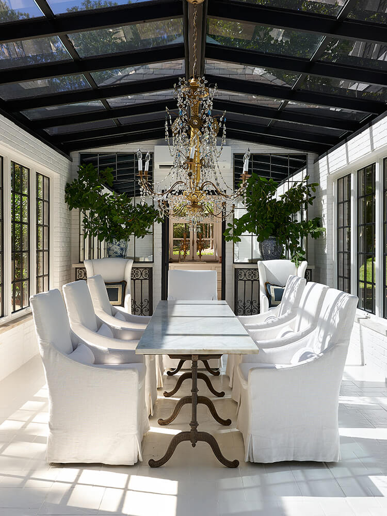
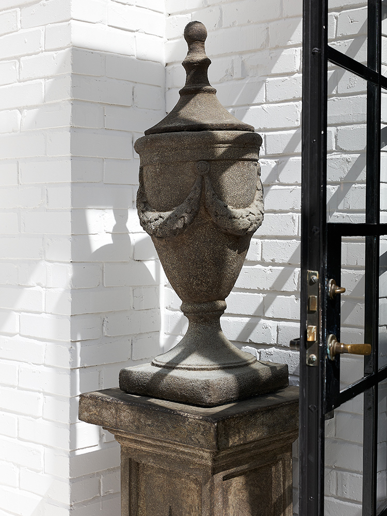
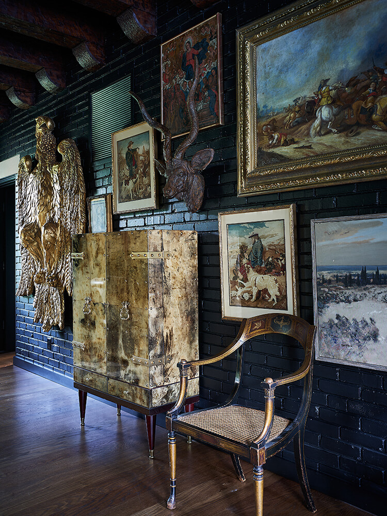
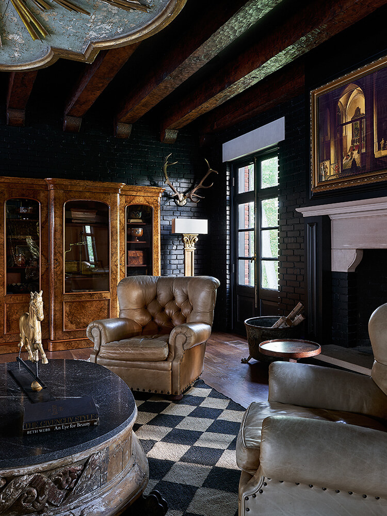
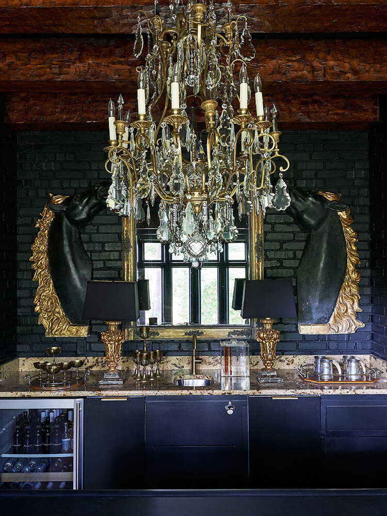
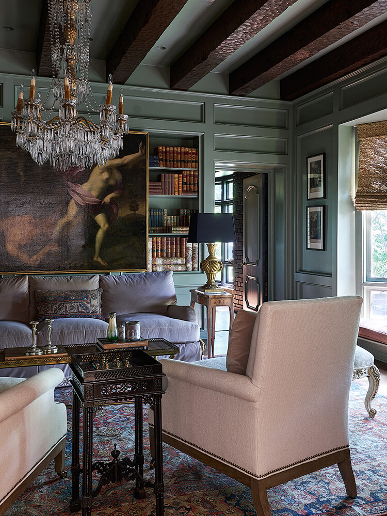
Tropical forest vibes in this renovated kitchen
Posted on Wed, 18 Oct 2023 by KiM
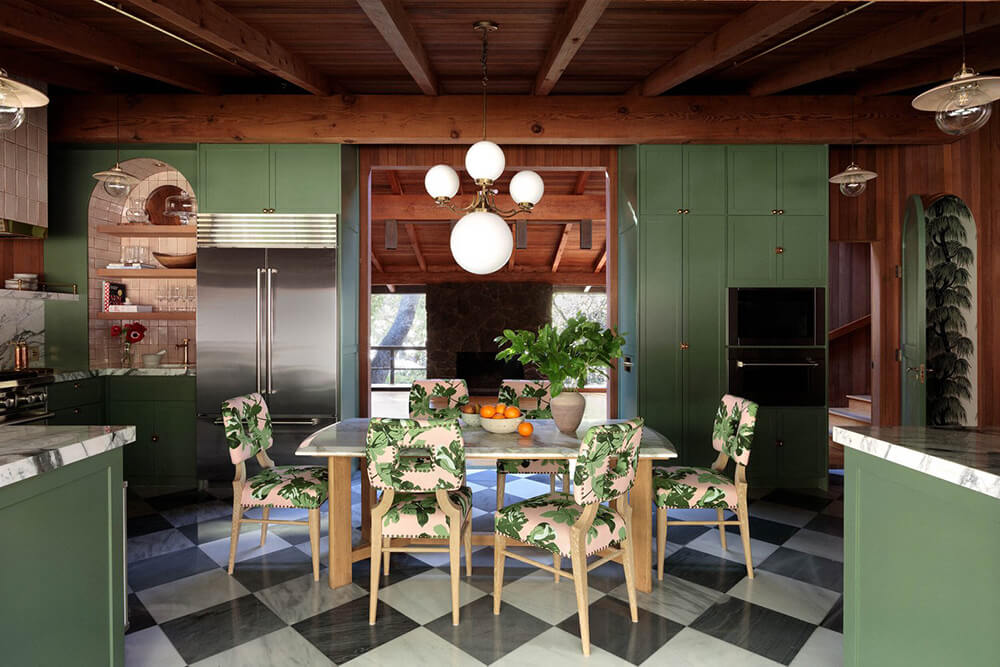
What is not to love about this kitchen?! It has EVERYTHING on my kitchen wish-list – cabinetry painted in the prettiest green (Calke Green by Farrow & Ball), black and white checkered tile floor, marble and tile backsplashes, a big Wolf range, and the pièce de résistance – original wood paneling and ceiling/beams that were sandblasted and refinished. It’s PERFECT. Designed by Jaqui Seerman. Photos: Jess Isaac.
