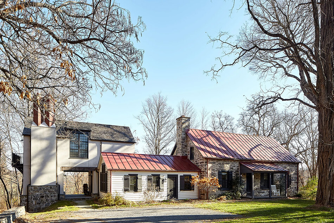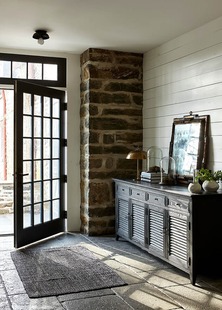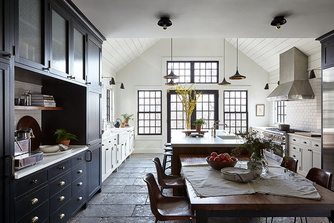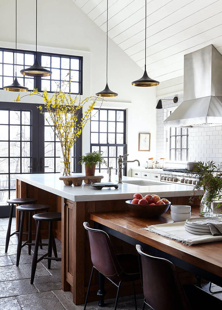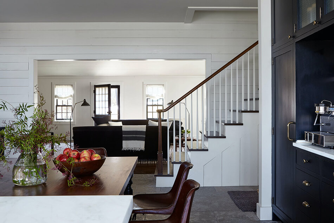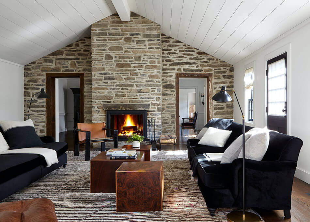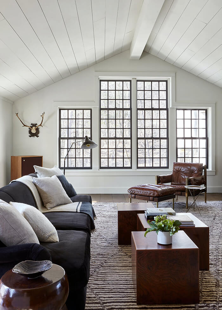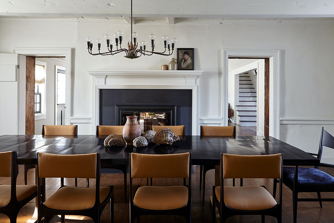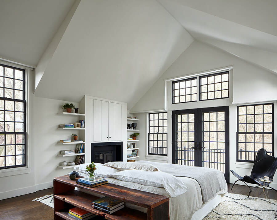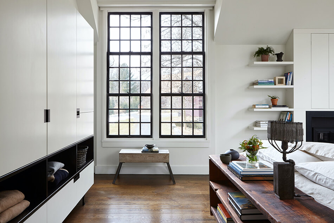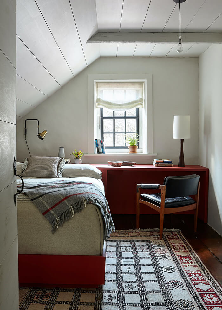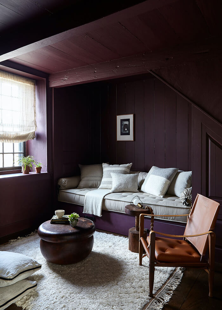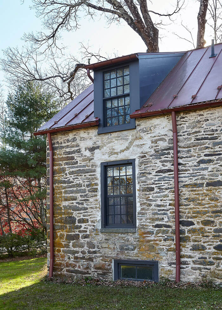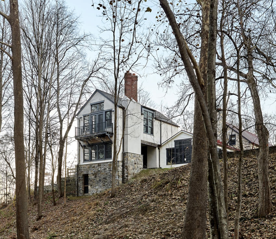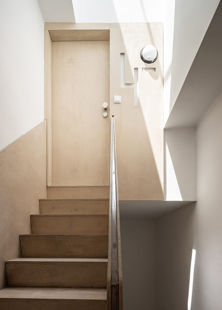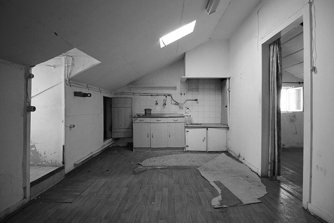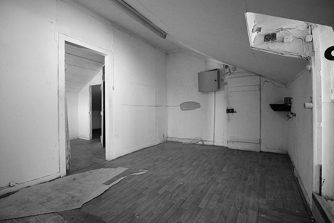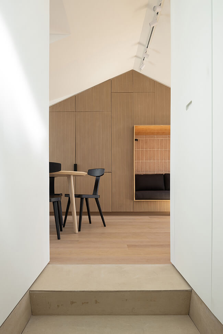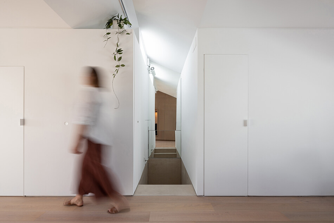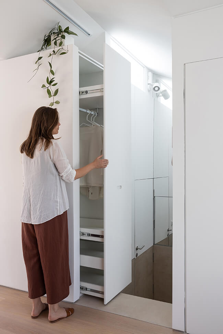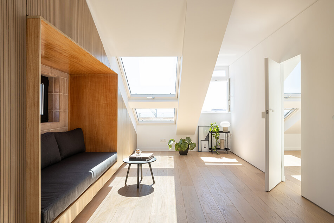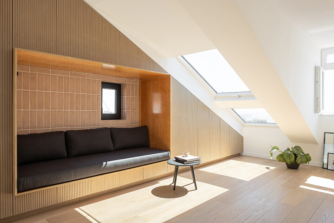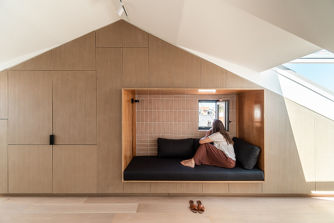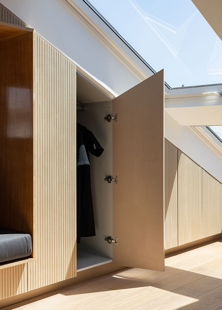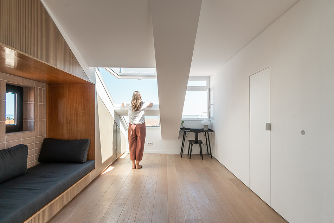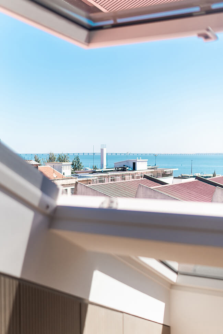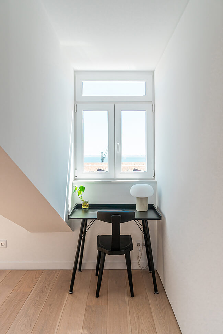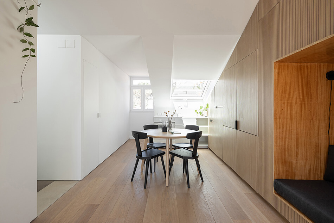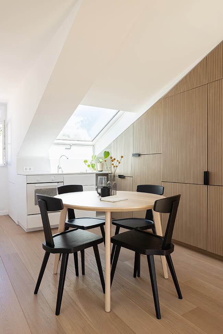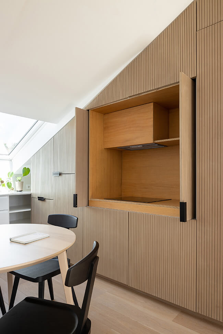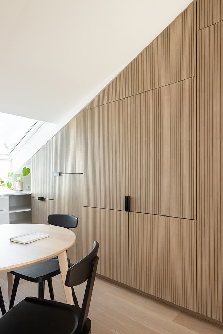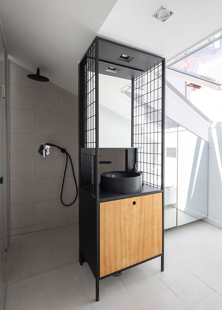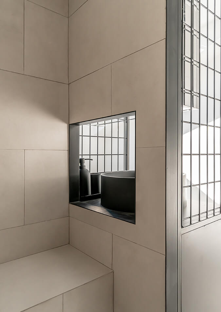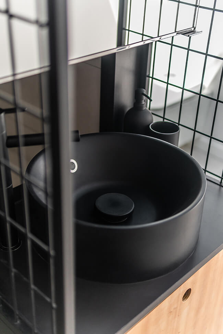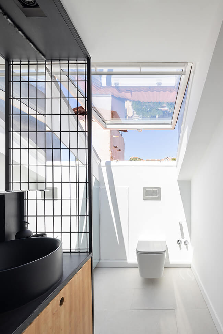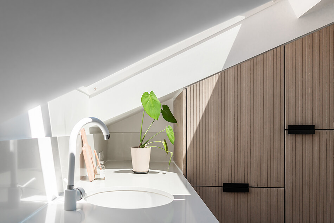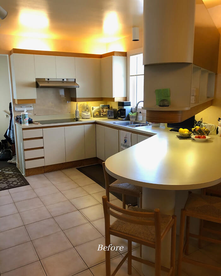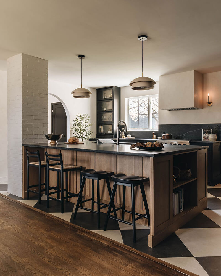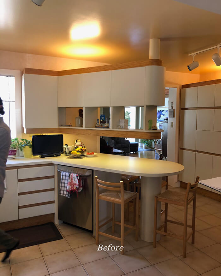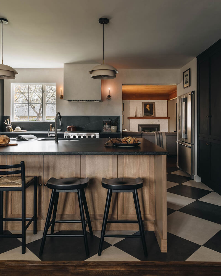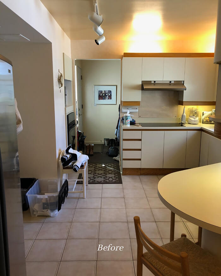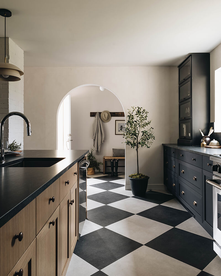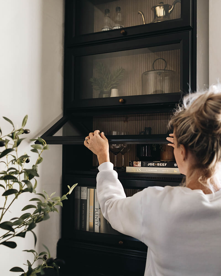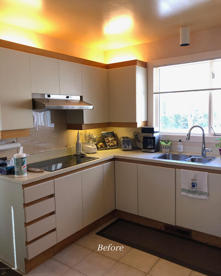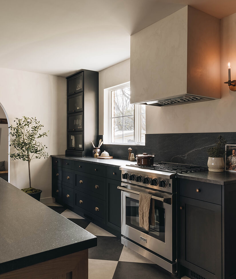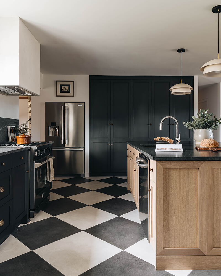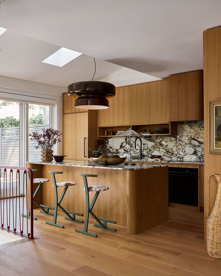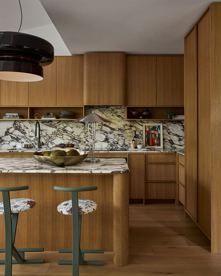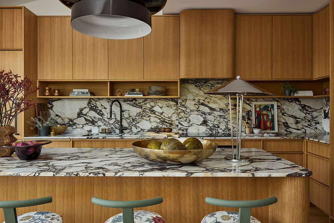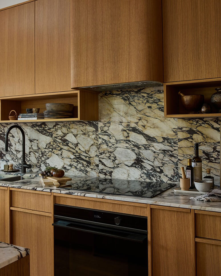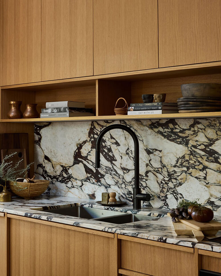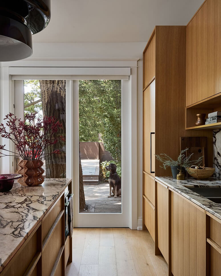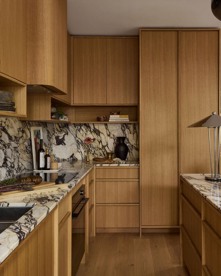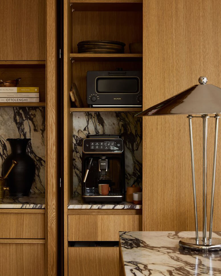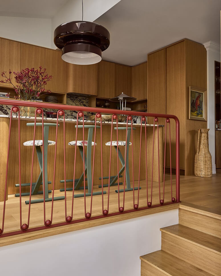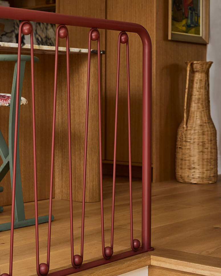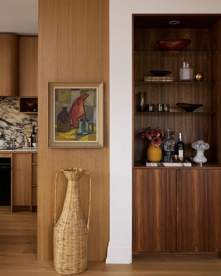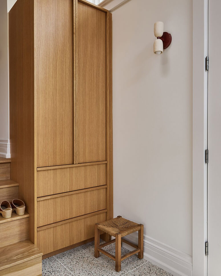Displaying posts labeled "Renovation"
Stone House
Posted on Mon, 20 Feb 2023 by KiM
I love the rustic, cottage/farmhouse look and feel of this home in the Hudson Valley. It is an amalgamation of an 18th century farmhouse, a wood Civil War–era residence and a 3 story addition. Together it almost looks like a little village and they blend together really beautifully in this very picturesque, 56 acre property. And that kitchen is massive and an absolute dream! By BarlisWedlick. (Photos: Joshua McHugh)
Maximizing space in an attic apartment in Lisbon
Posted on Mon, 6 Feb 2023 by KiM
The project is located in Marvila, one of the oldest industrial and working class areas in Lisbon. The project aimed to transform an attic apartment without any living conditions into a bright and open space with a breathtaking view for the Tagus River, creating an idea of a “lighthouse”, a shelter at the top of the building, which opens for the distant views of the surrounding built environment, framed by the sky and the sea, disconnected from the disturbance of the city life. Due to the dysfunctionality of the previous configuration of the apartment and the very poor condition of its structure, it became necessary to replace the entire roof and remake all of its interiors. The main objective of this project was to create a space as open and bright as possible. To achieve this goal, we decided to contain the private areas – bedroom and bathroom – in a separate volume, disconnected from the roof, leaving the remaining open space around it as the space of a living room. Both storage and kitchenette were contained in another volume created along the living room, an element integrated in the gable wall. As a result of this intervention, we were able to create a functional, bright and open space, a space that lets you breathe and, despite its modern character, revives the spirit of the area in which it was created.
Despite this 60 m2 apartment being quite minimal and modern, in opposition to most of what we post these days, I could not help myself when this popped into our inbox as I am always mesmerized by how architects can make use of every square inch of a small and awkward space. This apartment with everything hidden away is brilliant. I’d add a couple antique chairs and centuries-old portraits and this would make for the perfect Portugal pied-à-terre. Architect: KEMA studio. Photos: Alexander Bogorodskiy and Eliza Borkowska.
A dreamy kitchen renovation (with before photos!)
Posted on Tue, 17 Jan 2023 by KiM
I do love some colour, but when someone does black/white and brown THIS GOOD I end up rethinking the meaning of life. This before and after of a kitchen renovation in Québec City is blowing me completely away. The granite countertop, lime-based plaster paint, to-die-for oversized checkerboard ceramic tile floor….it’s really quite a simple renovation when you look closely but Montréal-based Blanc Marine Intérieurs always nails the details and brings their projects together seemingly effortlessly. (Their IG account is one of my absolute favourites for inspiration). Photos: Photographie Interieure Co.
An estate for sale in Cintegabelle, France
Posted on Sun, 15 Jan 2023 by KiM
When I stumbled upon this majestic home for sale in a small town in the south of France called Cintegabelle, my heart skipped a beat. This is what I have been dreaming about for many years. A home that is historic, with modern touches throughout where the 2 blend so beautifully and effortlessly. Add in an orangerie with massive columns, the beautifully landscaped grounds and access to a river and it quite literally my idea of heaven. Listing via Selection Habitat.
Marble and millwork magic in a Toronto kitchen renovation
Posted on Wed, 11 Jan 2023 by KiM
I have to admit that many kitchen underwhelm me. I often find they are too white, too modern, too cold and lack architectural details. This kitchen in The Beaches ‘hood of Toronto is none of those things. It is warm, inviting, unique and I am having heat palpitations over the graphic nature of that marble. This kitchen is a DREAM. Designed by Sarah Birnie, styled by Meg Crossley & Morgan Michener and photos by Lauren Miller.
