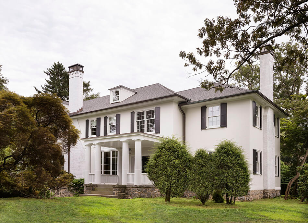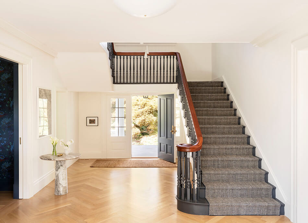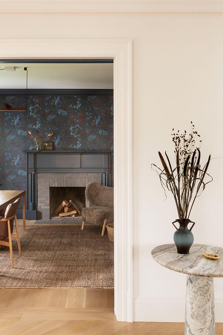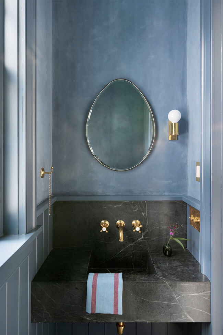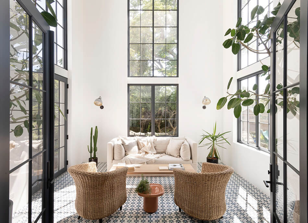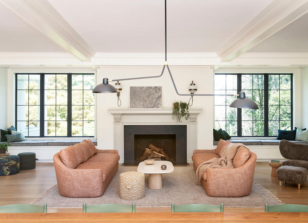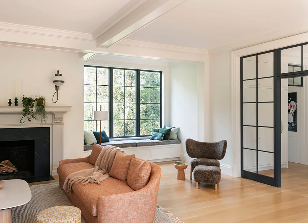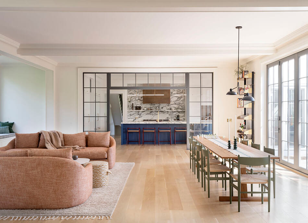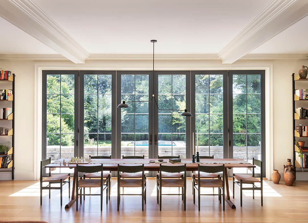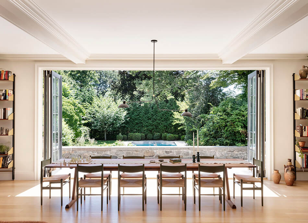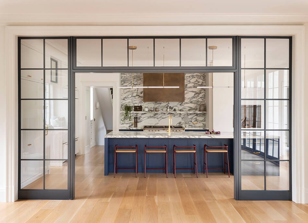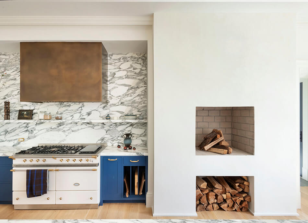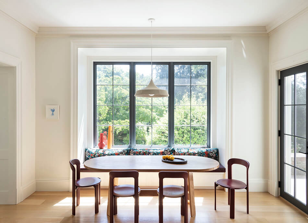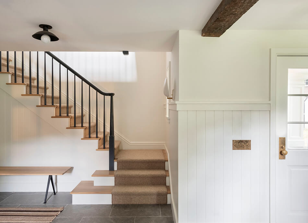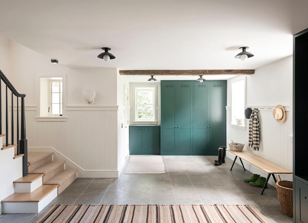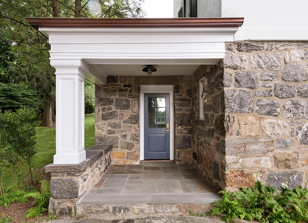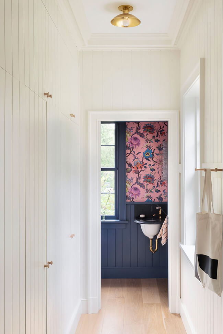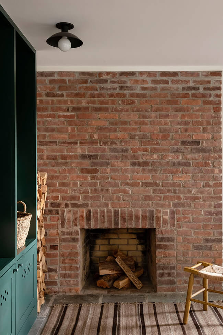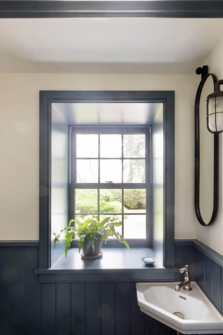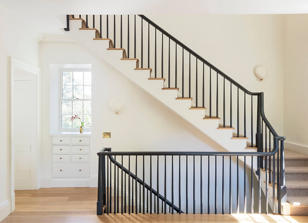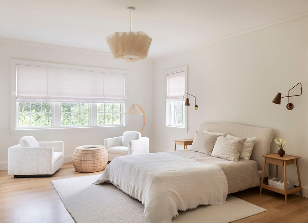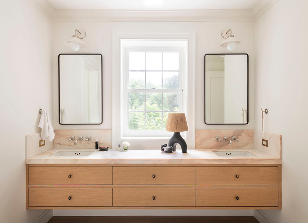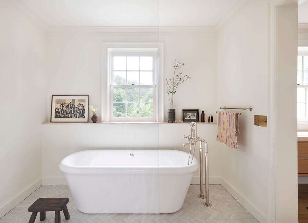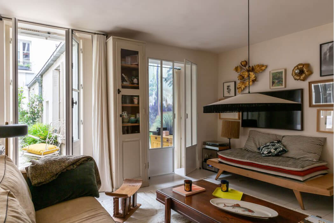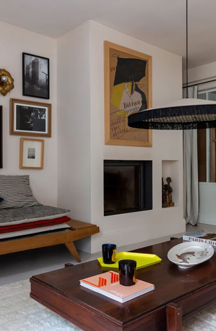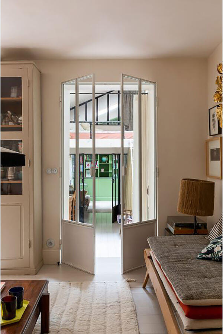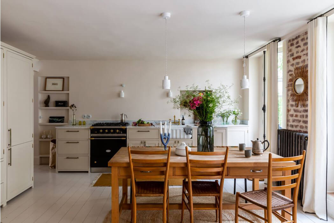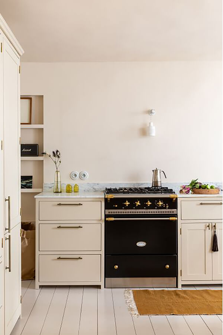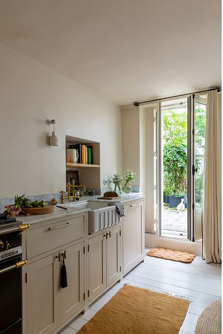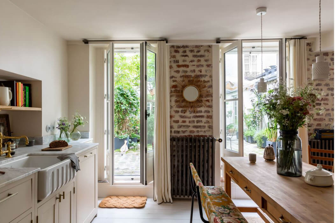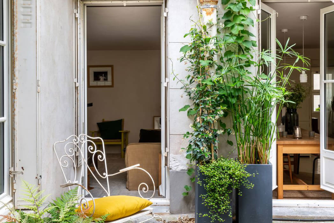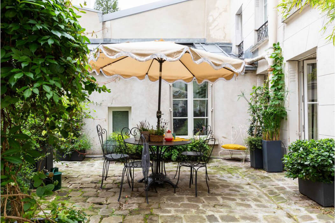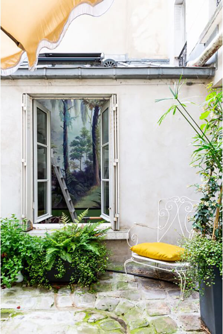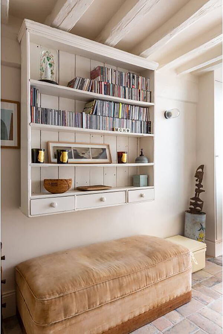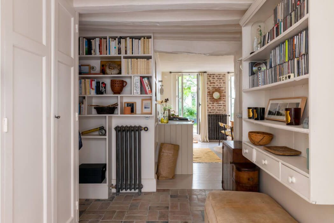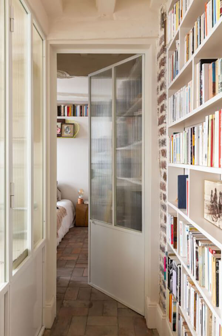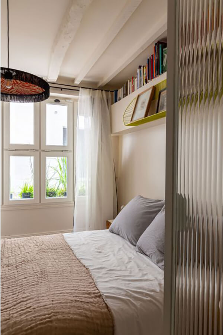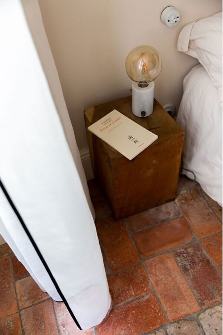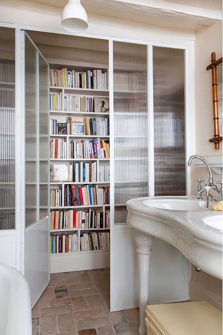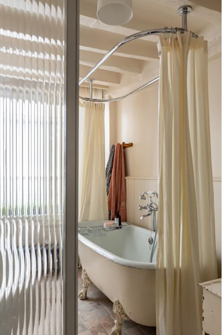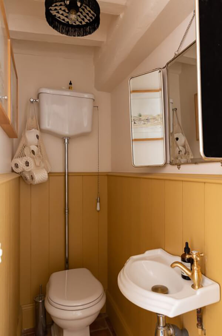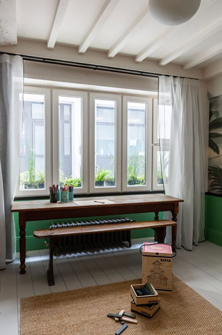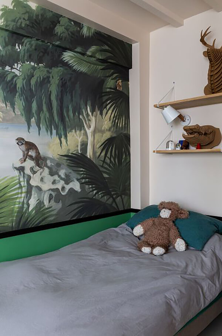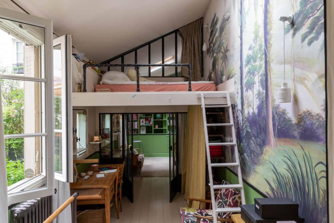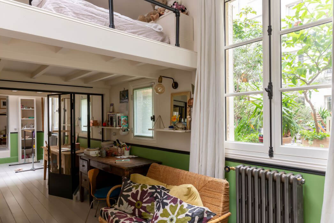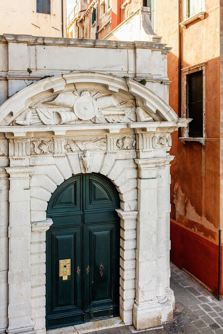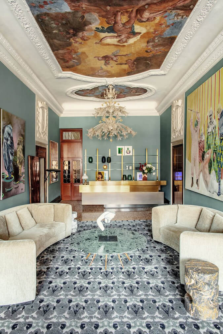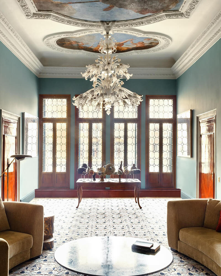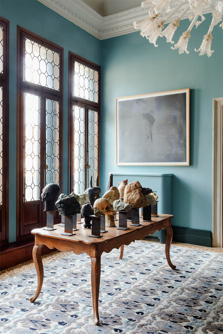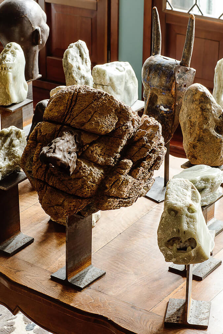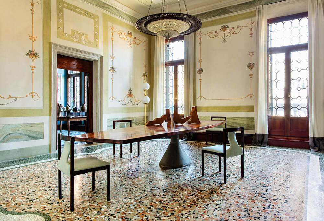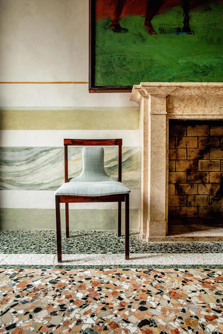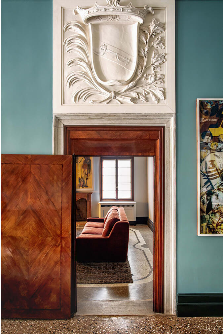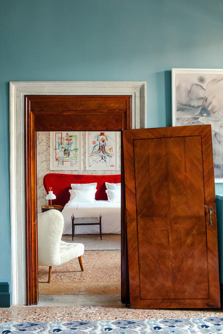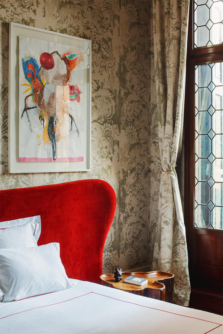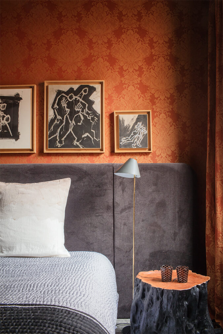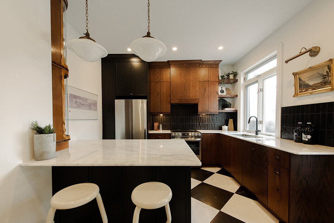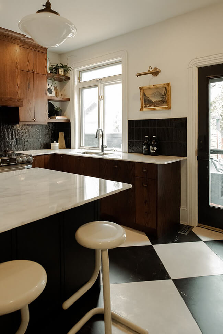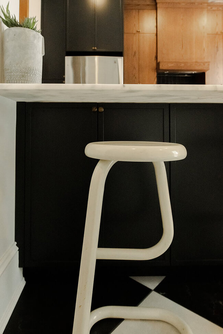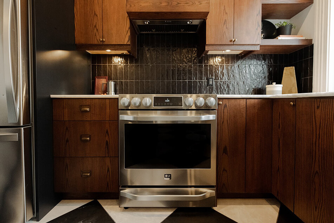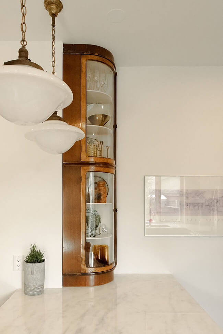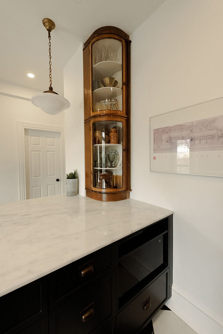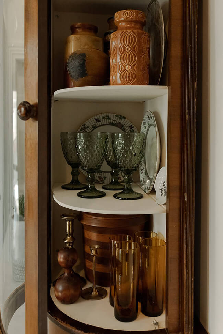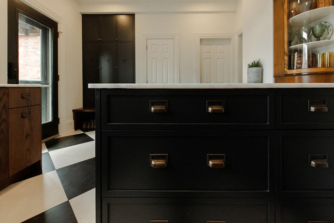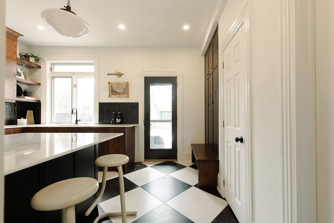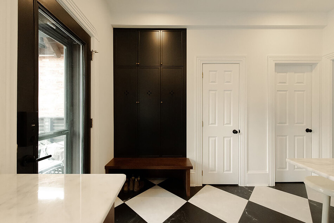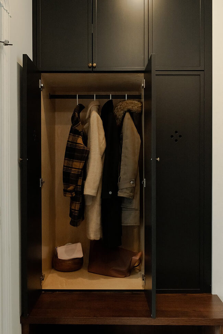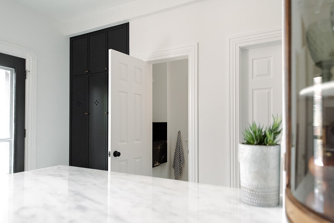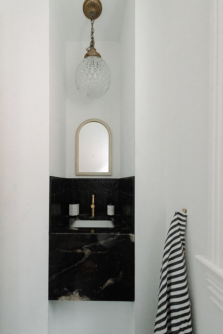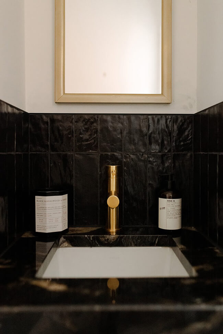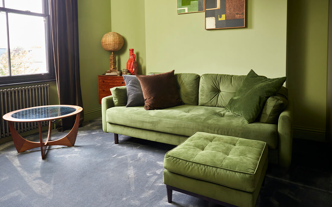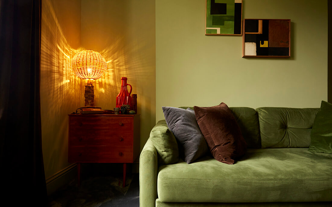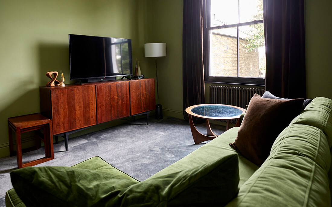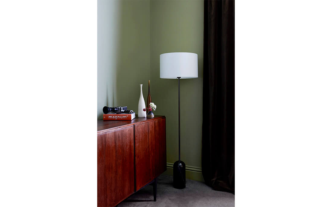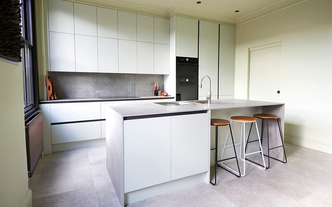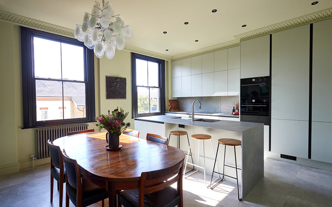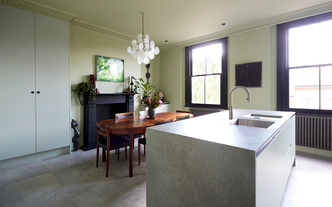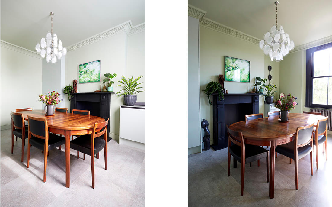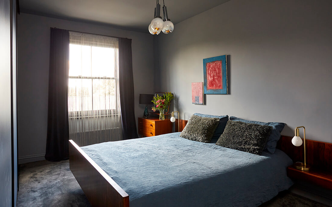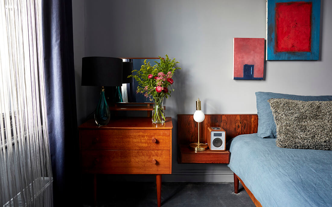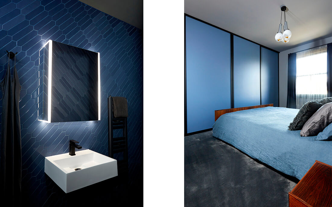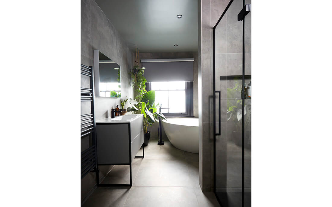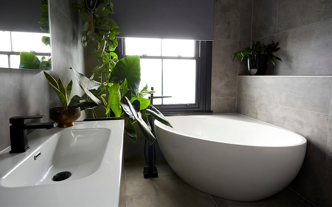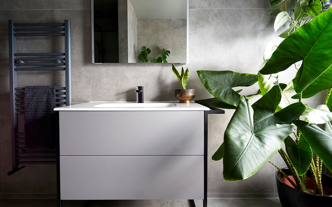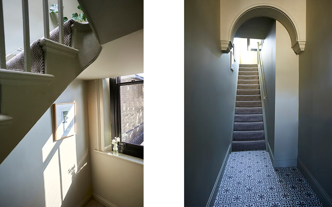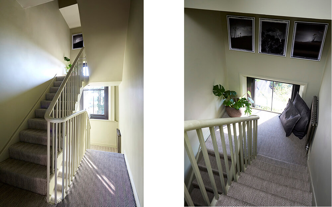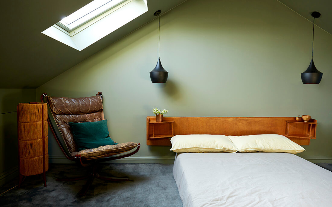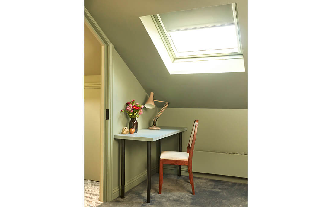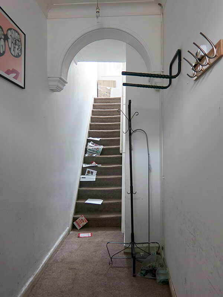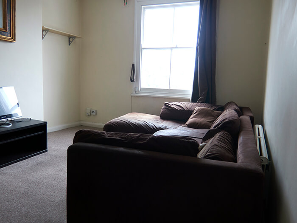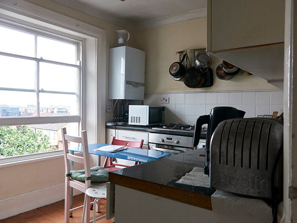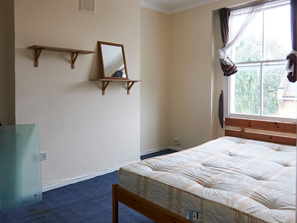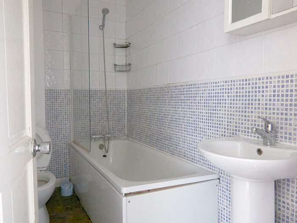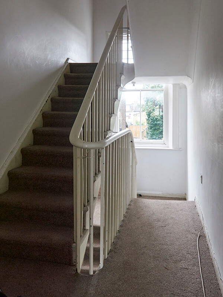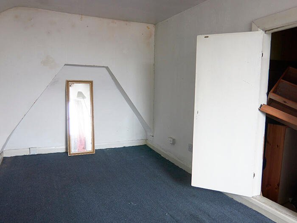Displaying posts labeled "Renovation"
The renovation of a Colonial Revival house in New York
Posted on Wed, 14 Dec 2022 by KiM
Rye Colonial-Revival is a three-story, Colonial Revival house originally built in the early 1900’s on the grounds of a historic country club. Elizabeth Roberts Architects reimagined and reorganized the house to create an informal and light-filled home for a family of six. Priority was given to creating a new central kitchen. Vertical and entry circulation was reconsidered throughout the house by creating a new stair leading from the family entrance near the garage through an entryway with ample storage for shoes, backpacks and sports gear. The new stairway leads directly to the new and centrally-located kitchen and then directly to the bedrooms on the upper floors. On the main living floor of the house, ERA relocated the kitchen to a space which had formerly been a formal dining room to create a large eat-in kitchen with a new cooking fireplace and a generous island with bar seating. ERA created a double height conservatory room by removing the floor from a second floor guest bedroom to create a new two-story space overlooking the garden and pool area.
I continue to be in complete awe of how Elizabeth Roberts can merge old with new and create such livable, functional homes that are perfectly classic yet modern. Also, including that wood burning fireplace in the kitchen was brilliant.
Garages transformed into a family apartment in Paris
Posted on Mon, 12 Dec 2022 by KiM
Housed at the end of a dead end near the Bastille, the surface, due to the agglomeration of several garages, was dark, low in the ceiling and poorly distributed. But there was this small piece of paved courtyard, abandoned, which gave it a little sense of the countryside in Paris… It became the guideline of the renovation, with in the end, an apartment with a house-like aesthetic, covered with vegetation. The openings have been revised: in the living room, two double glazed doors turn the apartment towards the flowery courtyard. On the street, the old doors have become bay windows filling two bedrooms and the bathroom in light. The floors, none of which were at the same level, were lowered by 20 cm to increase the ceiling height. To allow for more breathing room, and to circulate the through light, all the doors are partially glazed. A wing overlooking the courtyard accommodates two other bedrooms for children, separated by a glass roof, where each has its own unique look. Downstairs, their playground, upstairs, their beds on the mezzanine. A holiday atmosphere, supported by old floor tiles, a farmhouse table, walls with exposed bricks, sinks and an old bathtub, which you would think have always been there.
A unique and very much livable space designed by Camille Hermand. Photos: Agathe Tissier.
Palazzo Campo Santo Stefano
Posted on Mon, 28 Nov 2022 by KiM
This seventeenth-century Venetian palazzo in Campo Santo Stefano, Venice is so beautiful I could cry. Having been stripped of its historic identity over many years, Charles Zana restored the home back to all its fresco, terrazzo and leaded glass window glory and it is magnificent. A contemporary masterpiece it became. (Photos: Matthieu Salvaing)
A vintage modern kitchen
Posted on Wed, 21 Sep 2022 by KiM
I have been dreaming a lot lately about how I can redo my very small kitchen and this recent project by Ottawa design firm Wiseman + Cromwell is perfect inspiration. I love the chic Parisian vibe of this space and the wood, black, white and brass is so classic and timeless. Absolutely gorgeous. I’m taking notes! (Check out another of Liane’s projects here)
Location40
Posted on Mon, 19 Sep 2022 by KiM
We have been featuring the work of renowned photographer Graham Atkins-Hughes for many years and I was delighted to hear from him the other day. He wanted to share the home he recently purchased and renovated (it was in quite a state when he bought it, and there are before photos at the end of this post). It is a triplex apartment in Hackney, East London that is available for photo shoots and features some retro vintage furnishings that has always been his signature style. Graham’s new home is fabulous with a kitchen that is now modern and filled with light from 2 large windows, a luxurious master bedroom with en-suite, a gorgeous modern bathroom tiled with large format tiles resembling polished concrete with corner bath (looove!!!!) and a lofty bedroom that also has great windows.
He’s done such an incredible job with this home, getting rid of the bland and ugly and creating a cool, vintage-vibing place. I had to share some of the before photos given the condition it was in which shows how much of a project this was. Great job Graham!!!
