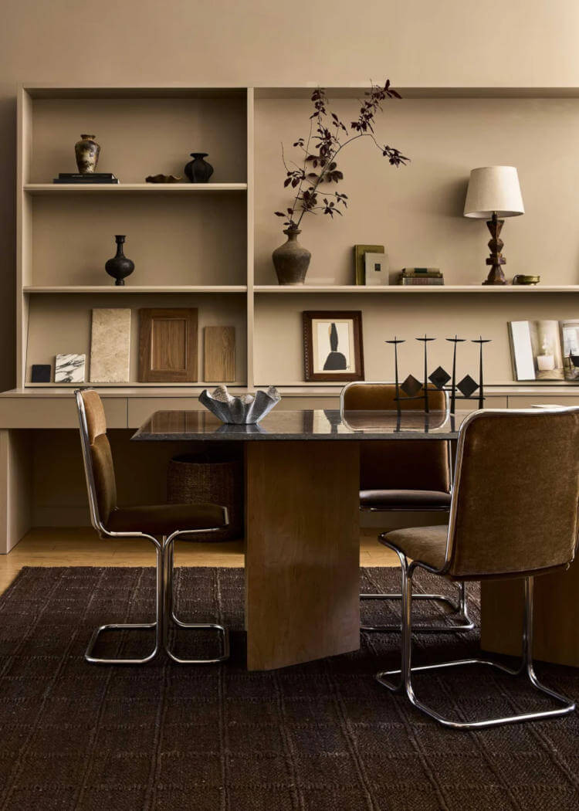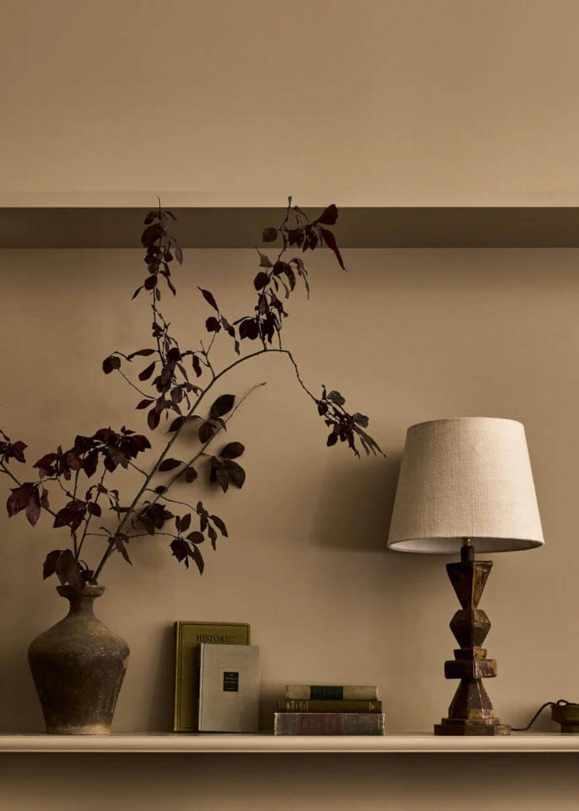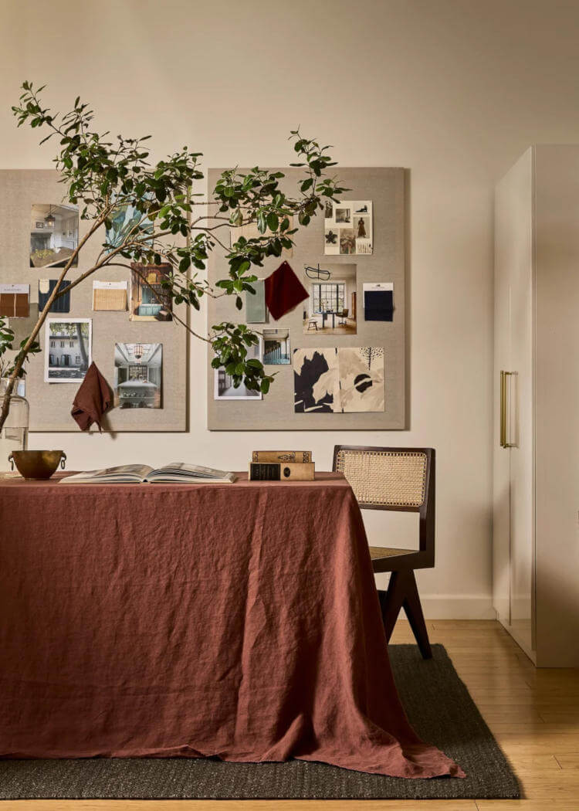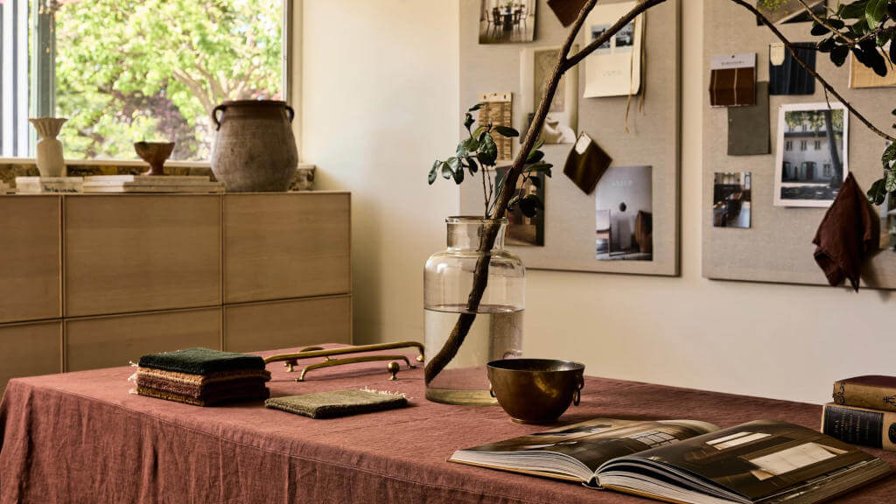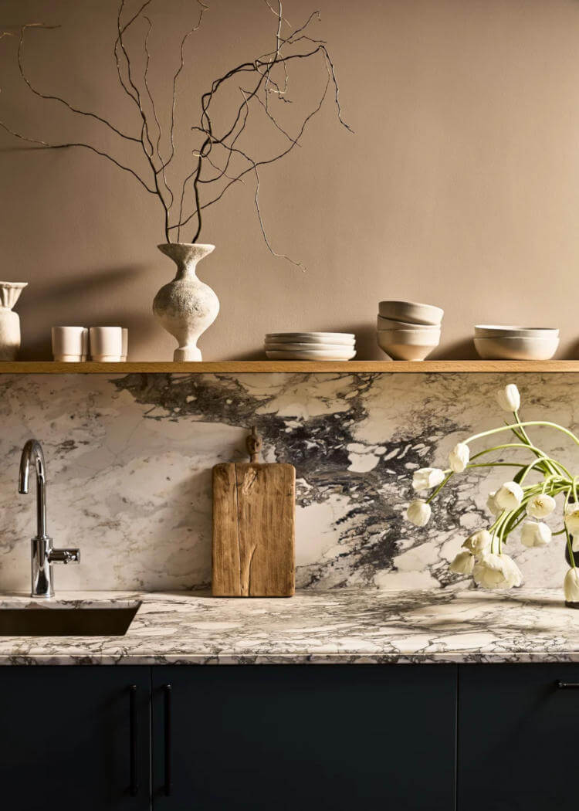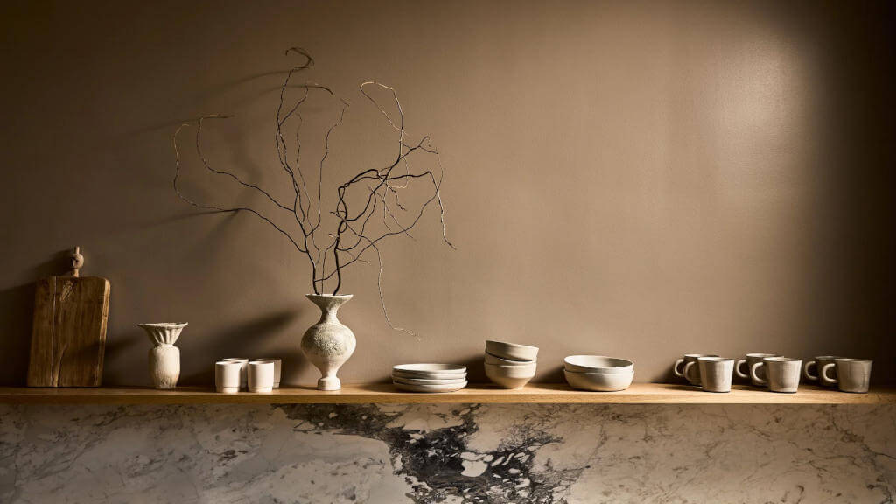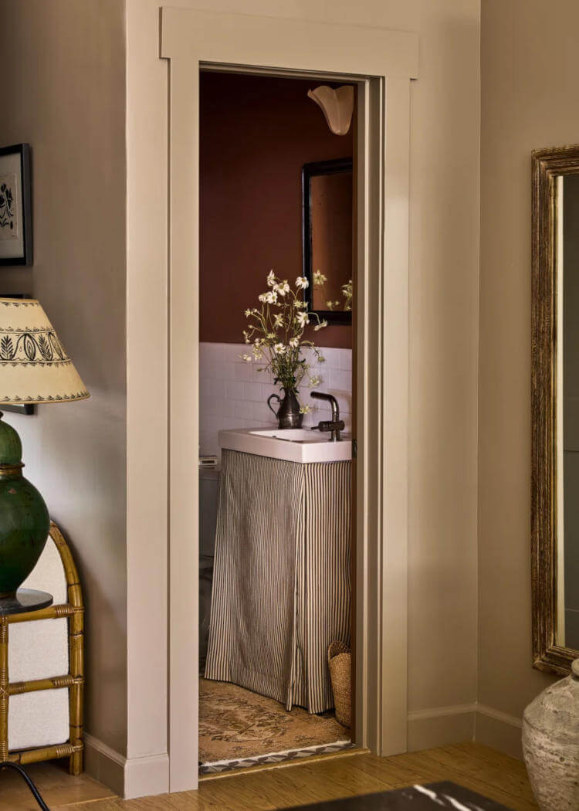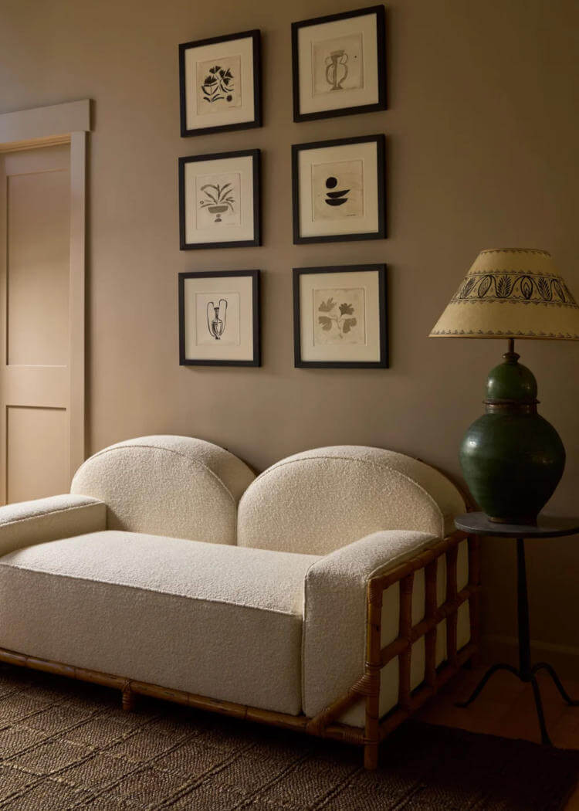Displaying posts labeled "Shelving"
A renovated previously converted 18th century mill in Wiltshire
Posted on Wed, 3 Sep 2025 by KiM
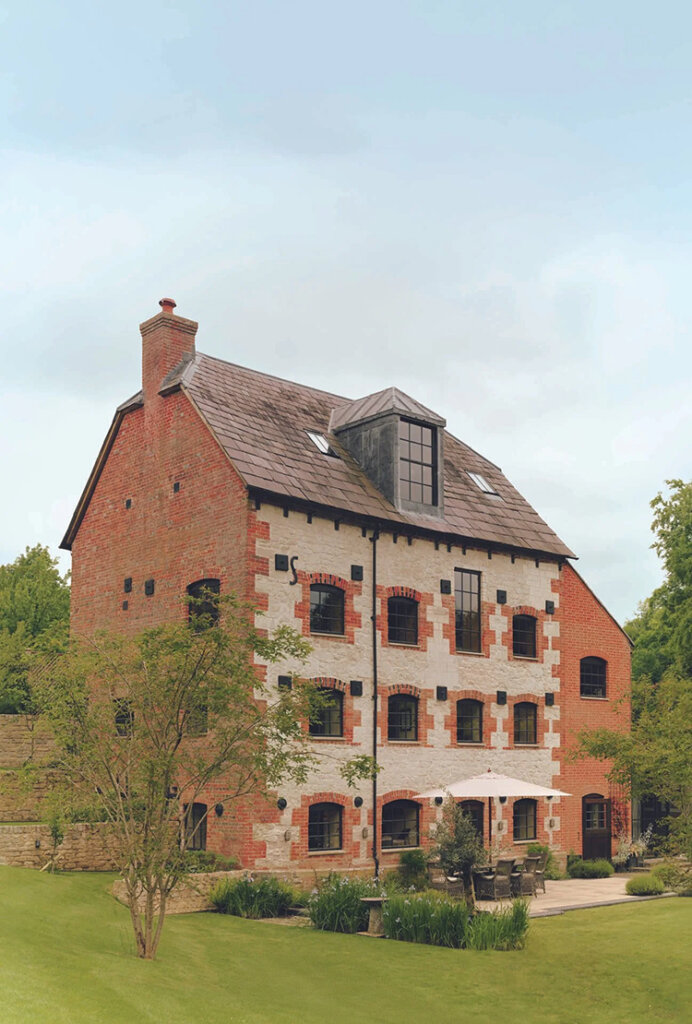
This project by Liddicoat & Goldhill involved the renovation of a Grade II listed 18th-century mill in Wiltshire, previously converted into a 3,133 sqft home. Built into a hillside, the four-storey structure was extended with a double-height orangery and terrace to connect the elevated living areas with the garden below. An inverted floor plan placed open-plan living spaces on the bright upper levels, while bedrooms occupy the more secluded lower floors. A carbon steel and oak helical staircase was inserted through the full height of the building, uniting the spaces while respecting the original industrial fabric. The design carefully balances conservation with the introduction of modern Scandinavian interiors. Photos: Michael Sinclair & Will Scott.
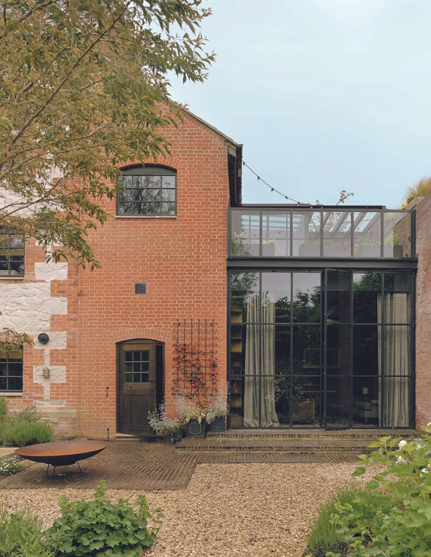
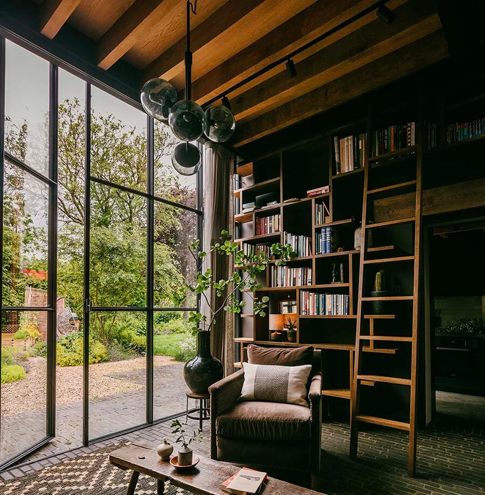
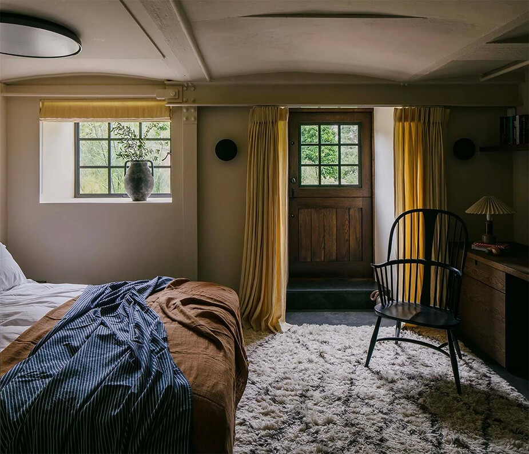
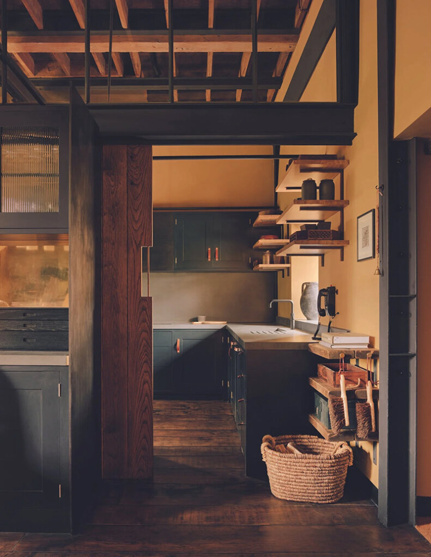
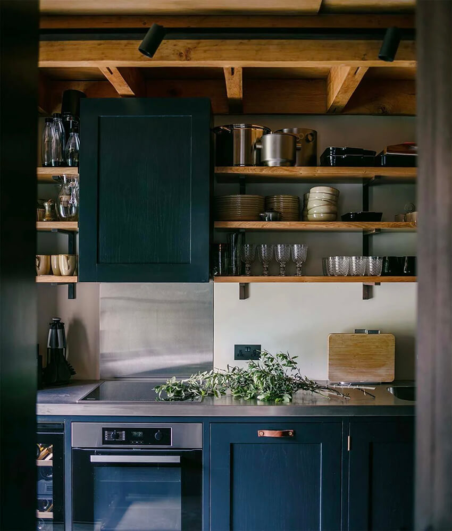
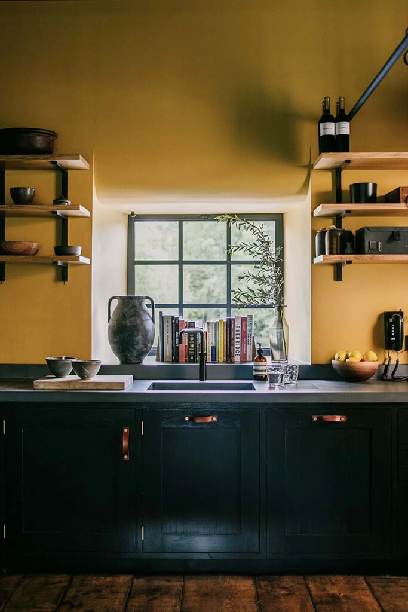
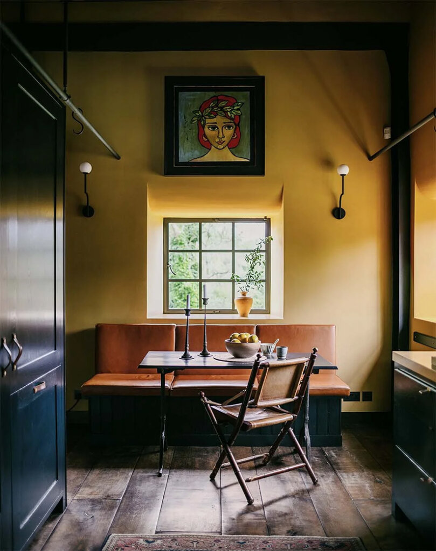
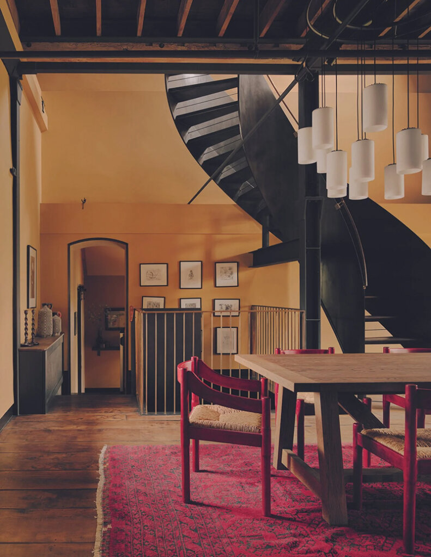
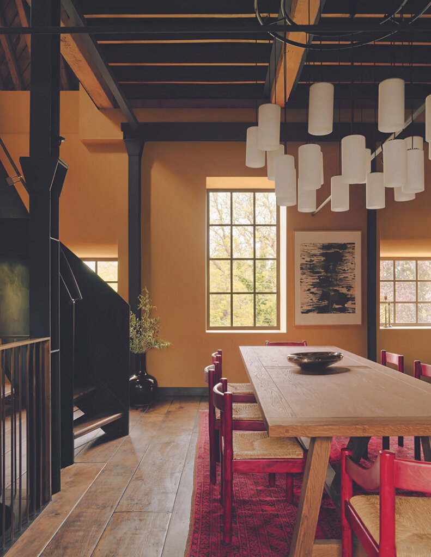
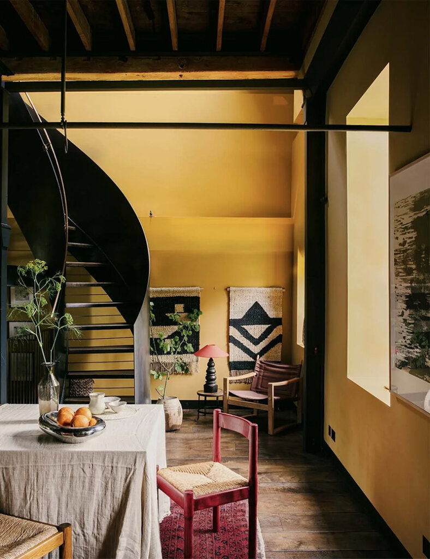
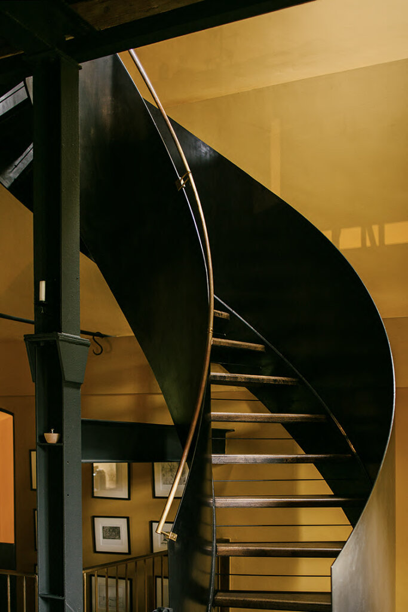
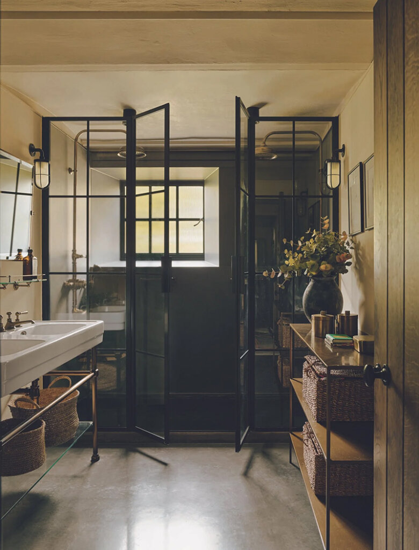
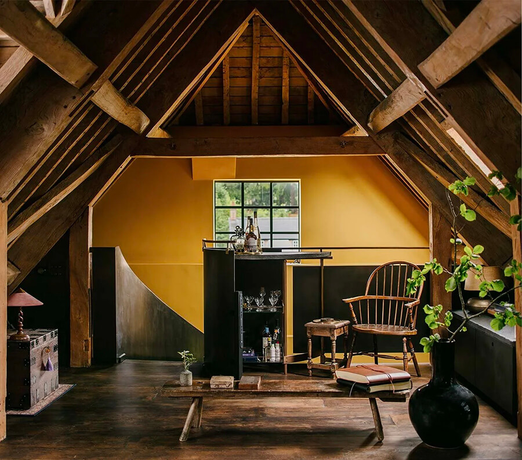
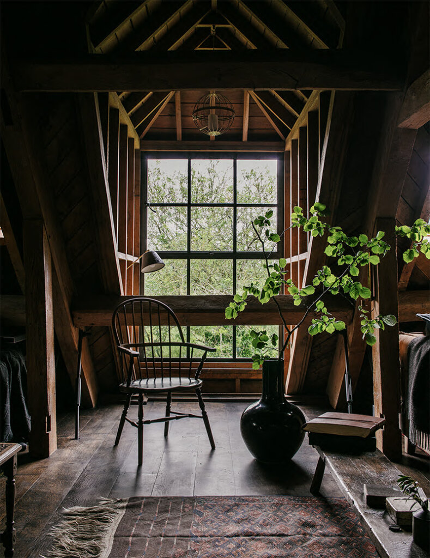
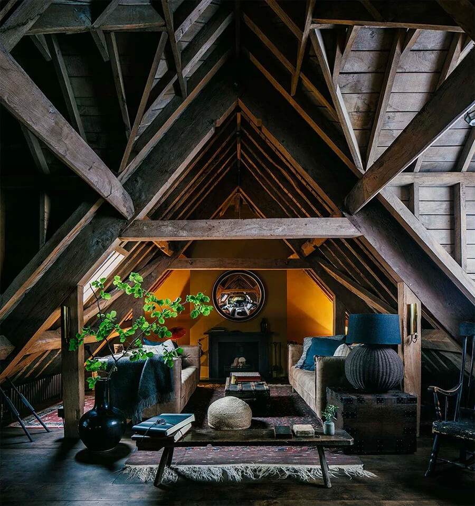
Art Deco revival
Posted on Tue, 2 Sep 2025 by midcenturyjo
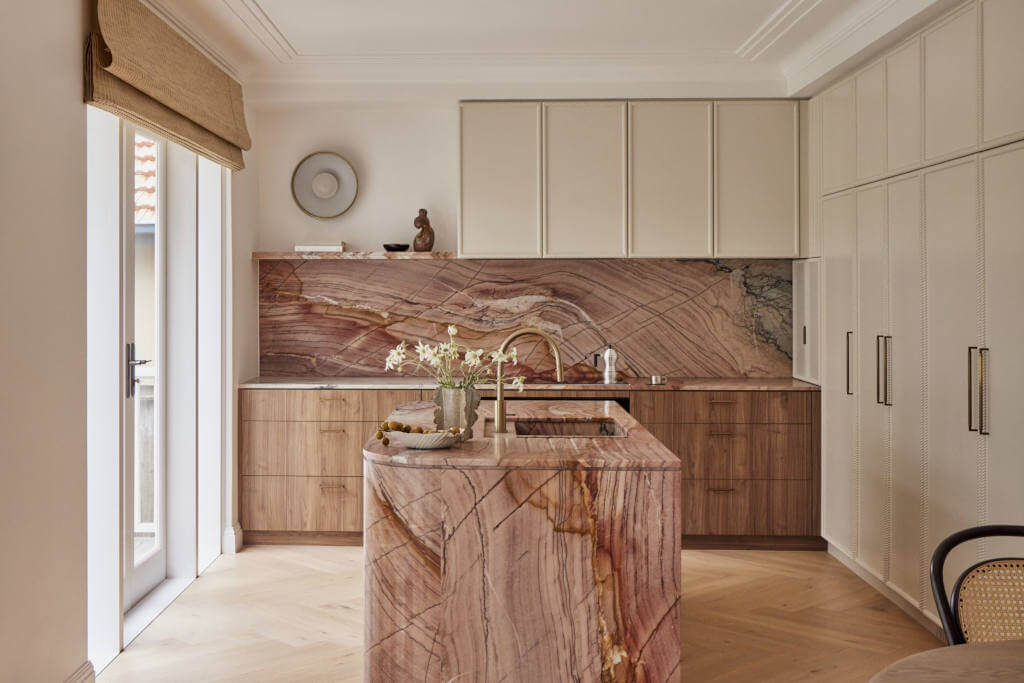
Monroe House by Parker Studio showcases the firm’s belief that thoughtful design enriches daily life. Known for creating interiors that are elegant, expressive, and sensitive to their surroundings, Parker Studio crafted a cohesive scheme that honoured the home’s Art Deco heritage. Previously fragmented in style, the house was reimagined with a contemporary vibrancy that celebrates its history while feeling distinctly modern, resulting in a harmonious balance of character, refinement, and architectural integrity.







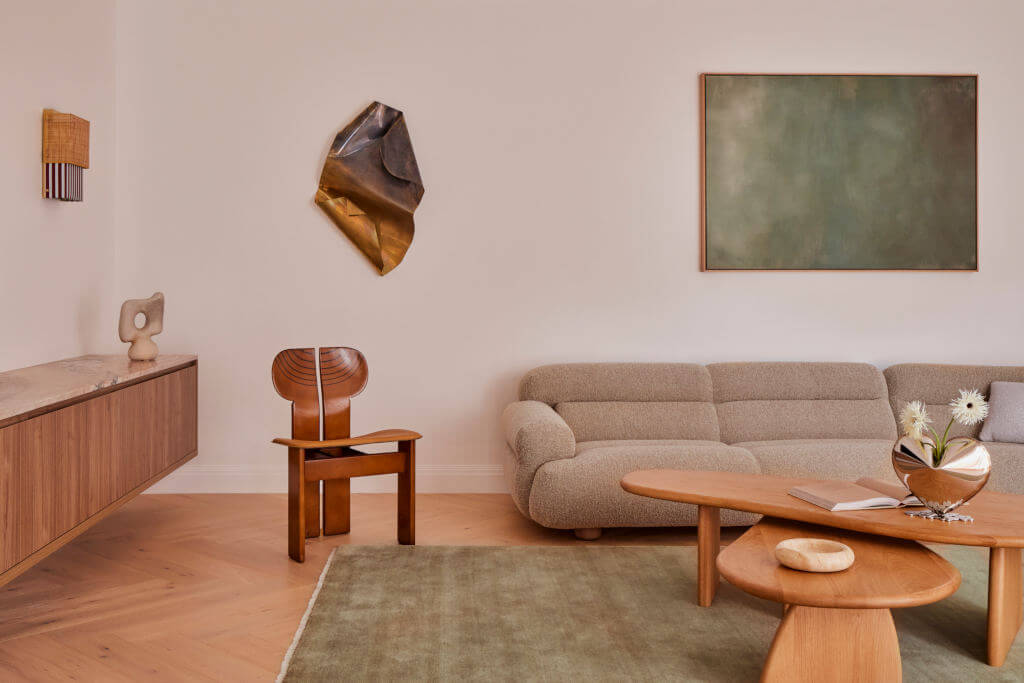














Photography by Jacqui Turk.
Light, colour and clever design in Hackney
Posted on Wed, 27 Aug 2025 by midcenturyjo
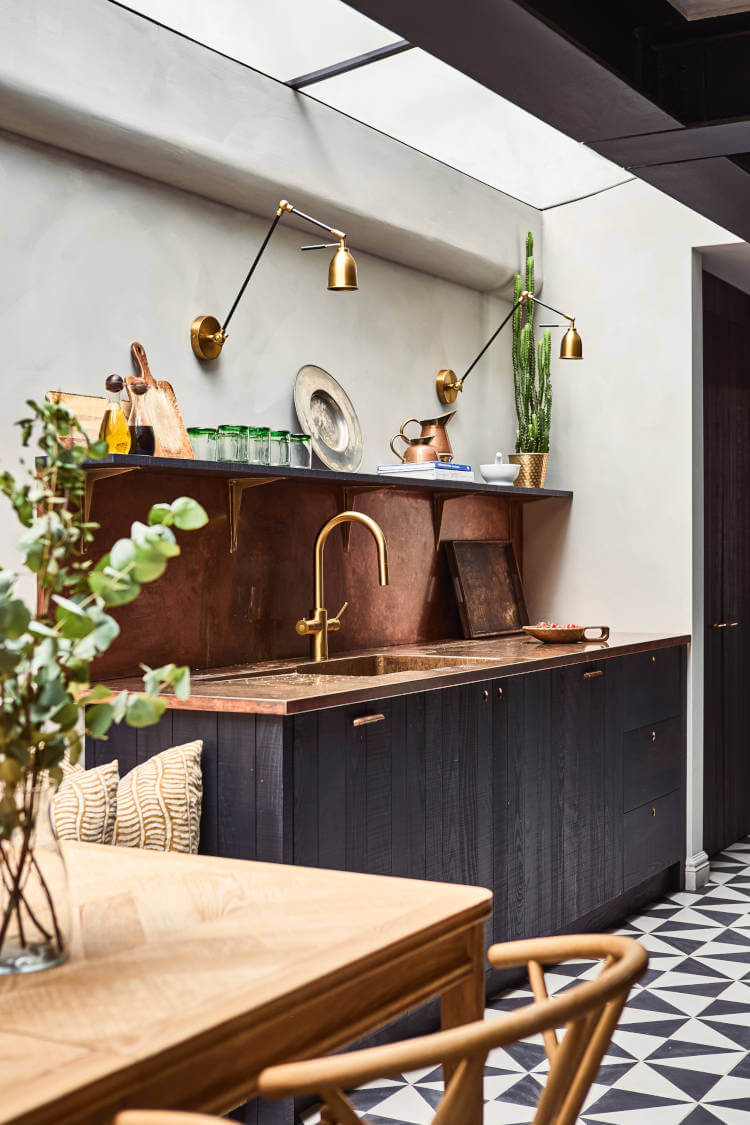
This Hackney house was reimagined by JGraham Design, who transformed the ground floor with a striking extension that opened up the kitchen and dining area. Clever built-ins, hidden storage and a curved rooflight soften the space while flooding it with natural light. A bench around the dining table frees up space and adds functionality, while bold copper worktops and lime-washed walls bring colour and texture. In the garden, a blackened-timber studio serves as office, guest room and yoga retreat, its birch-ply interior calm, versatile, and quietly elegant.
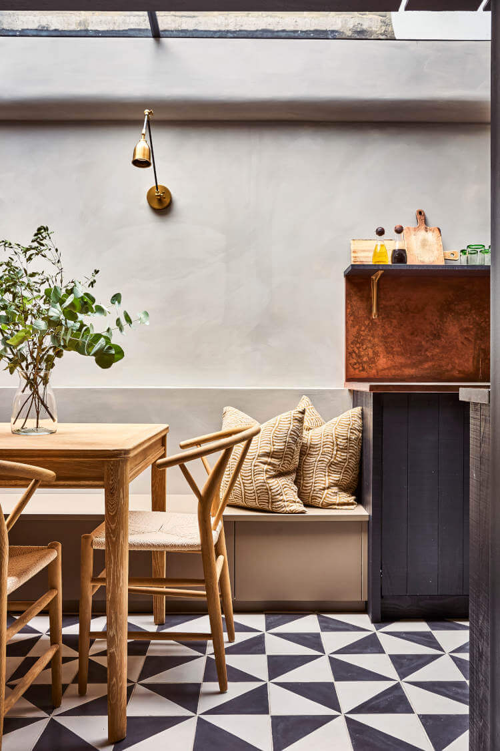
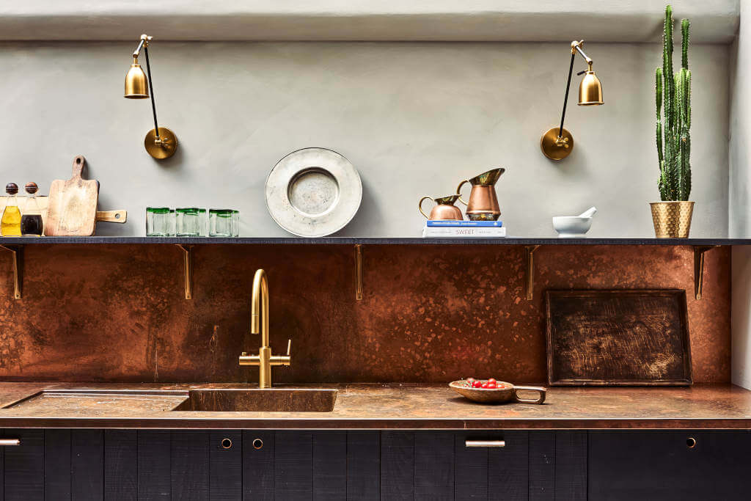
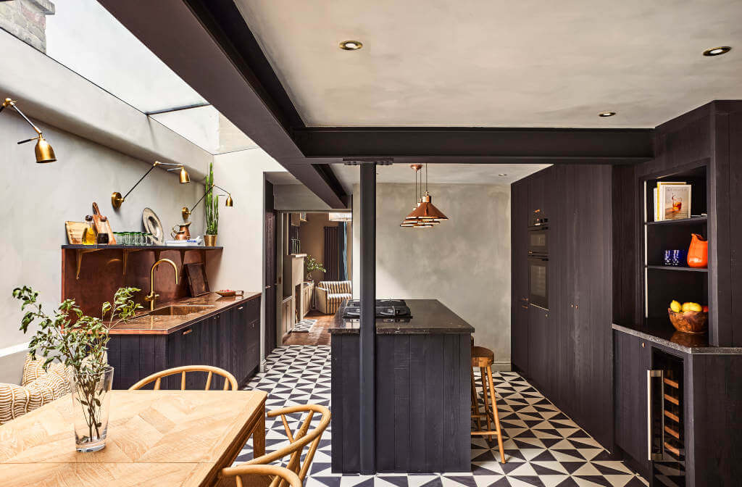
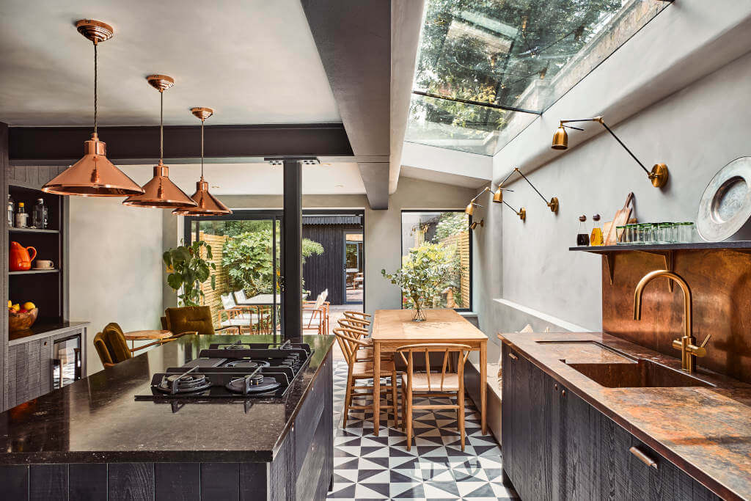
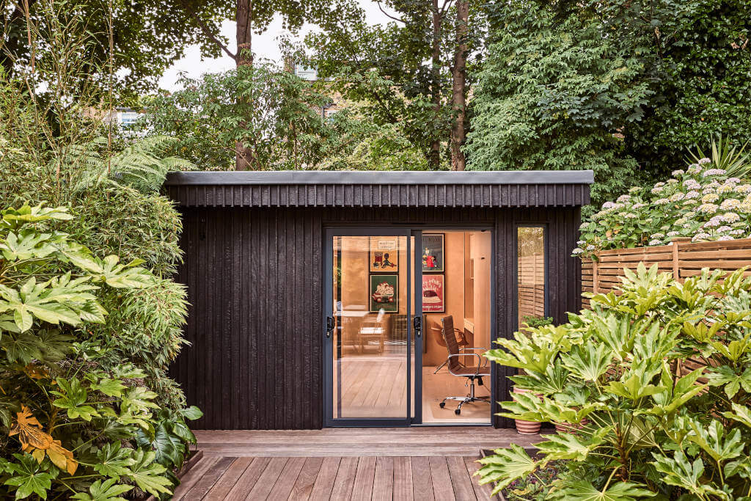
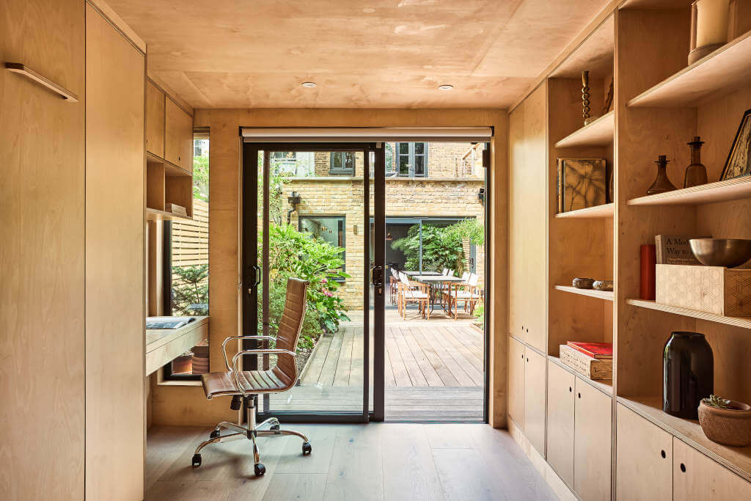
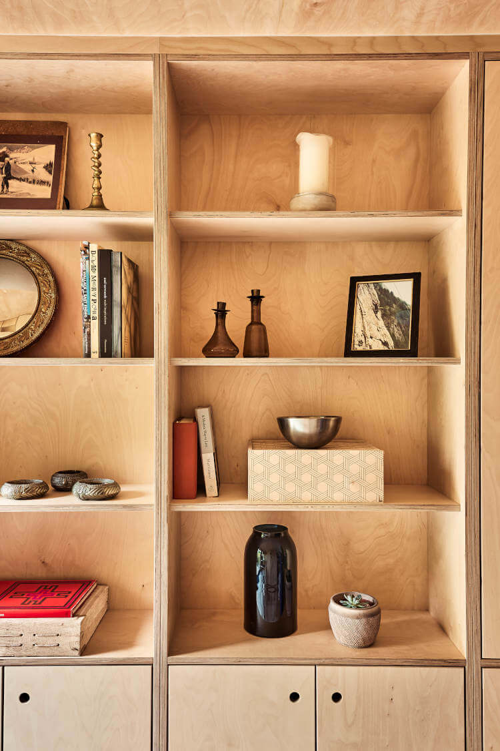
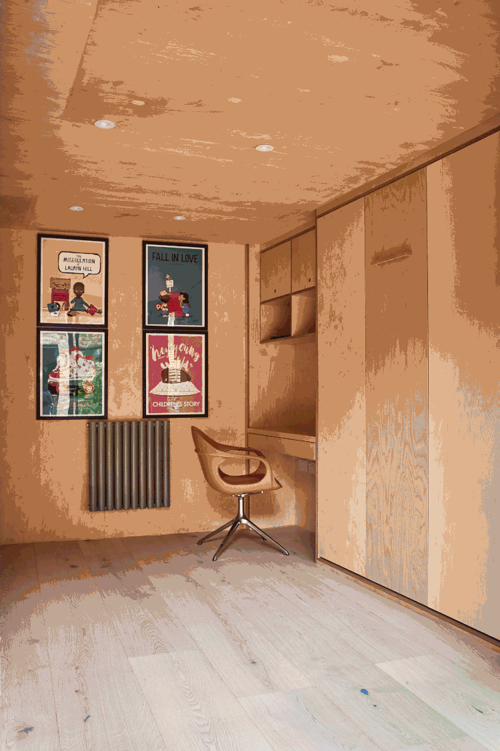
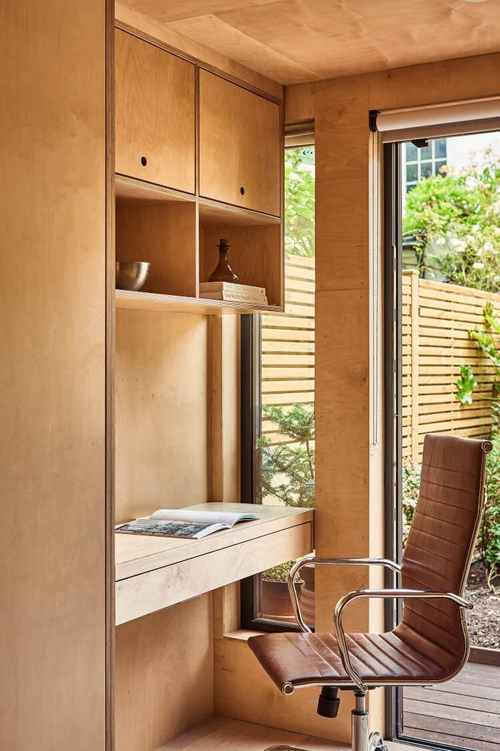
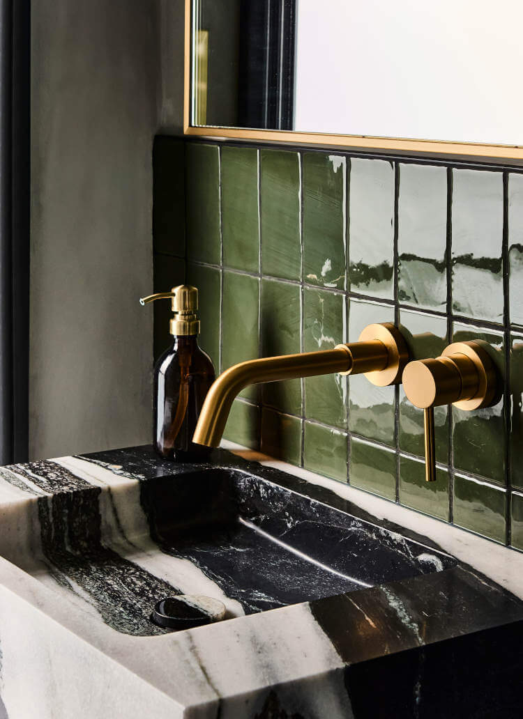
Photography by Toby Nima.
Curves and contrasts in Paris
Posted on Tue, 5 Aug 2025 by midcenturyjo
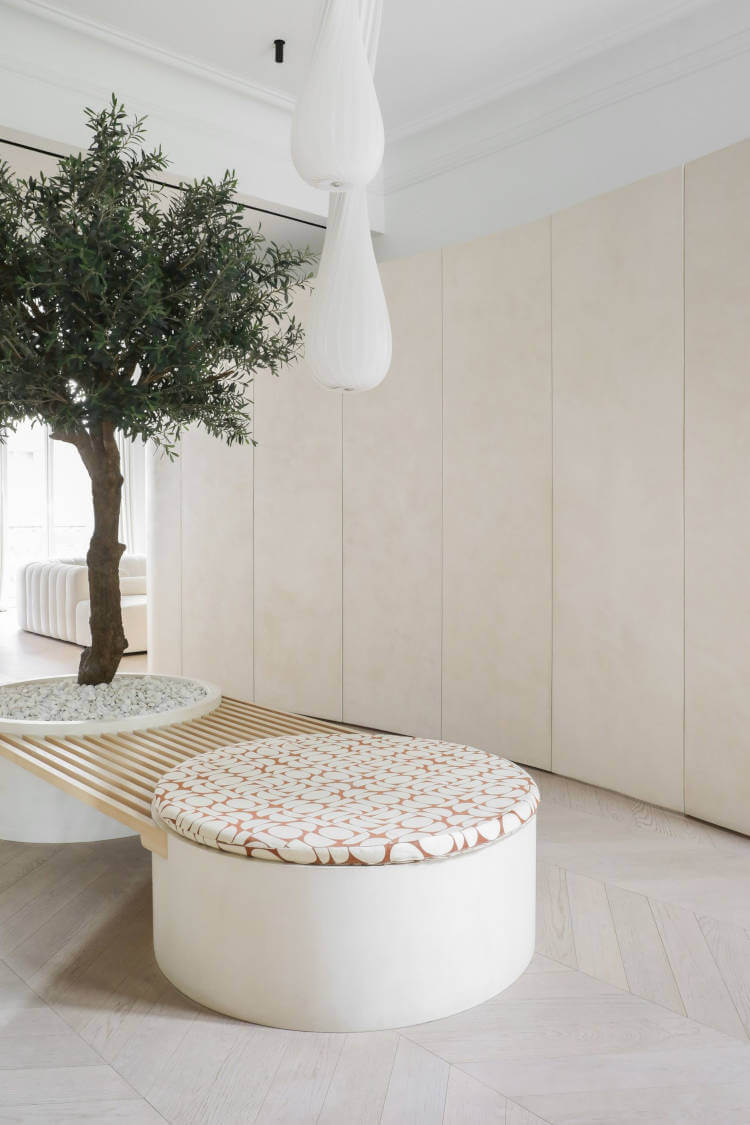
In this 217 m² Parisian apartment, Heju reinterpreted Haussmannian tradition with bold forms and organic design. A sweeping built-in unit runs through the space, shifting from entry storage to bookshelf, kitchen cabinetry, and even hiding the master suite entrance. Nordic elements appear in the Douglas pine and Calacatta Viola marble kitchen, while soft arches and curved volumes shape the guest room and bathrooms. The main suite offers a calming palette, sculptural detailing and a sense of playful elegance.
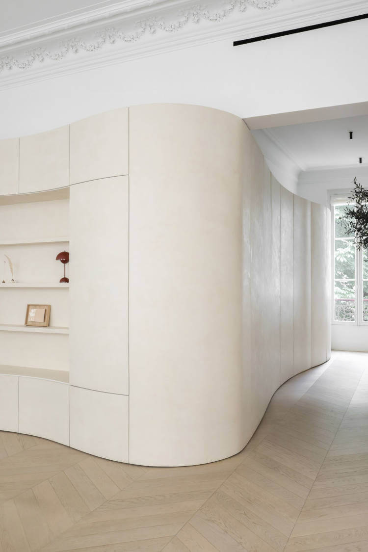
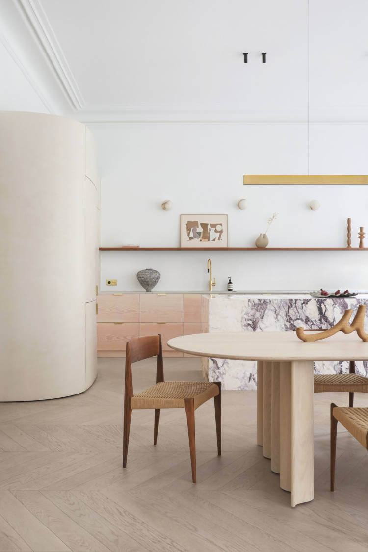
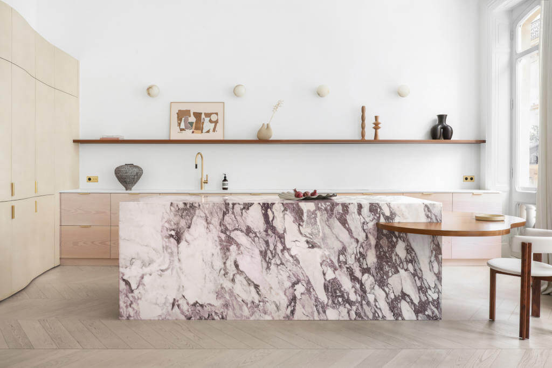
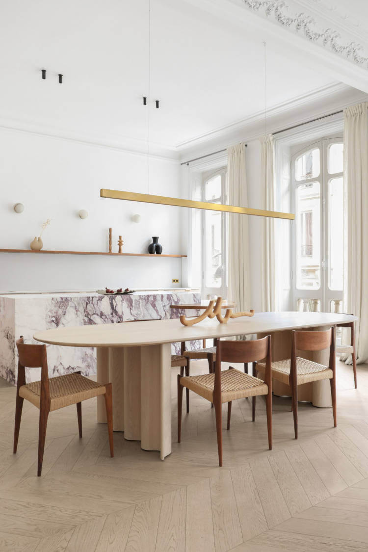
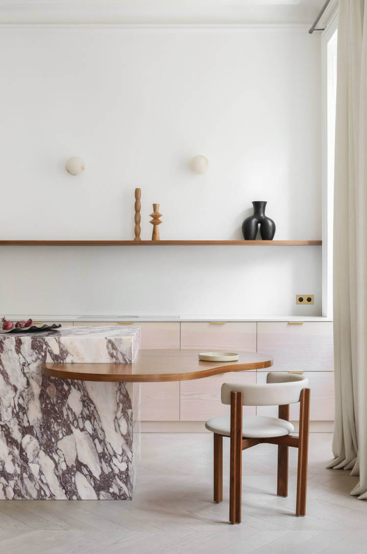
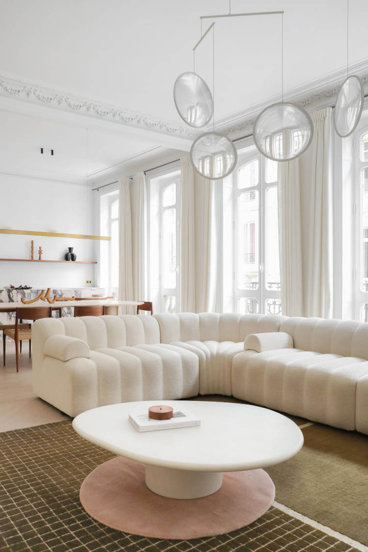
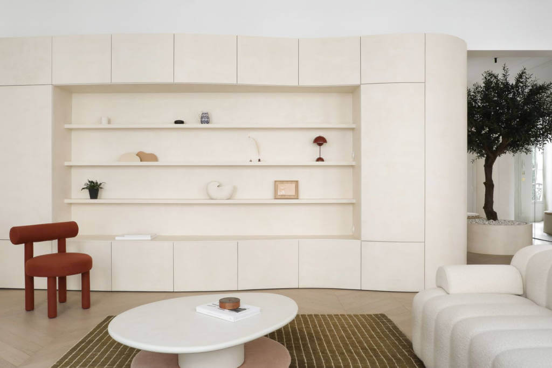
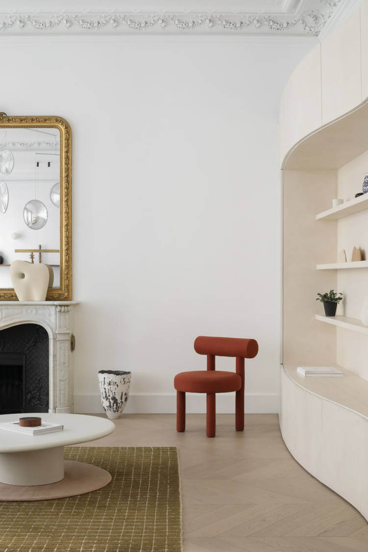
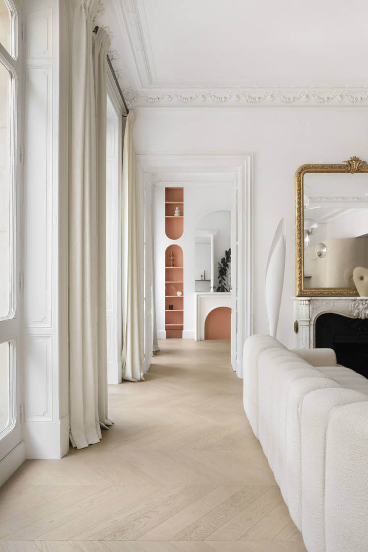
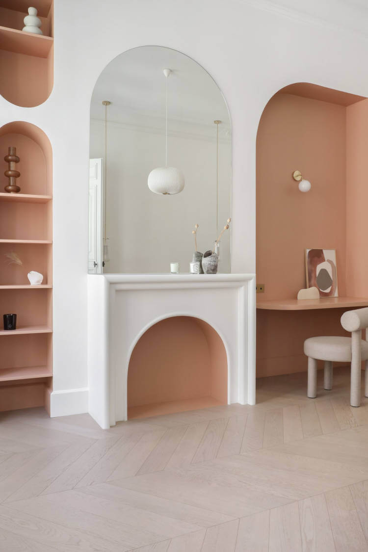
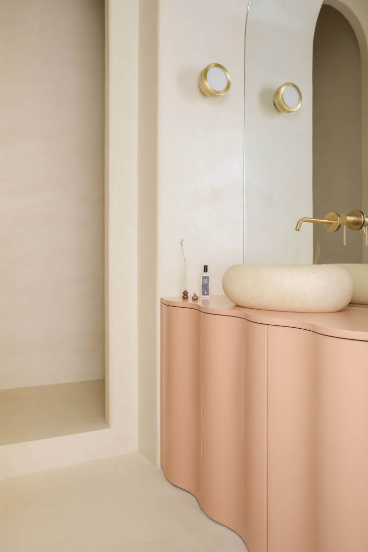
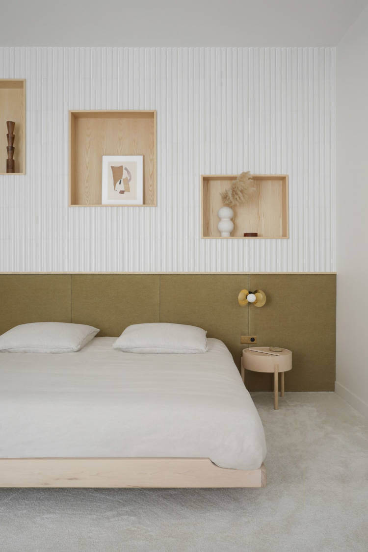
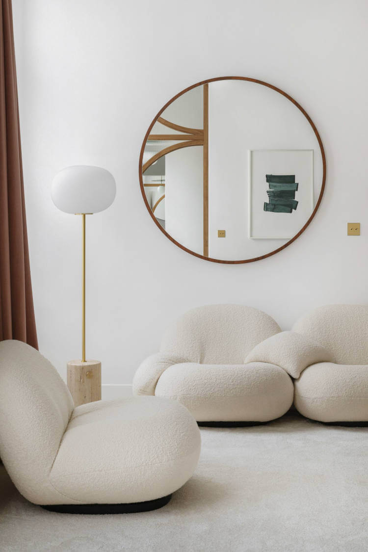
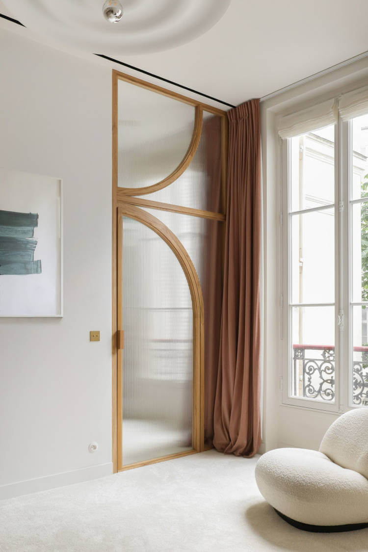
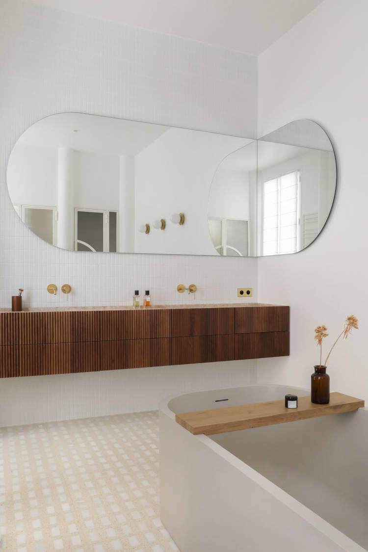
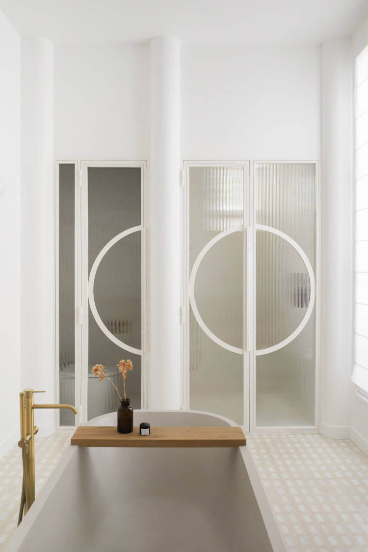
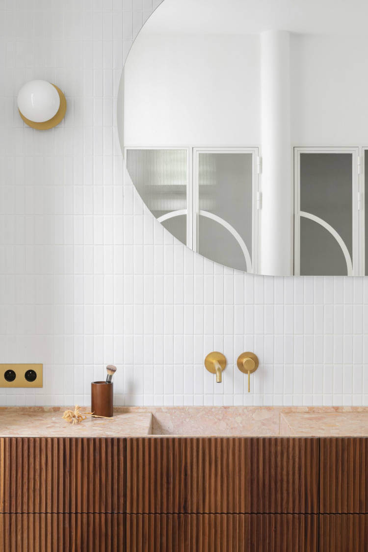
Working on a Saturday
Posted on Sat, 2 Aug 2025 by midcenturyjo
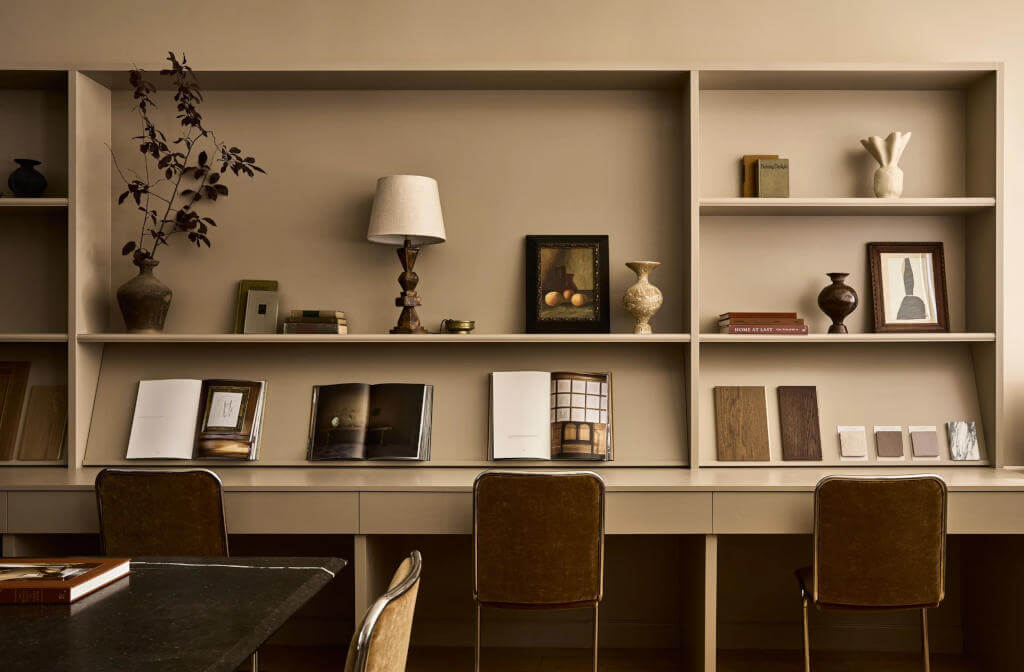
It’s like I say week in week out. If you have to drag yourself into work on a weekend it helps if it’s somewhere stylish and you can’t get any more stylish than a designer’s own spaces. LND Studio by Lauren Nelson.
