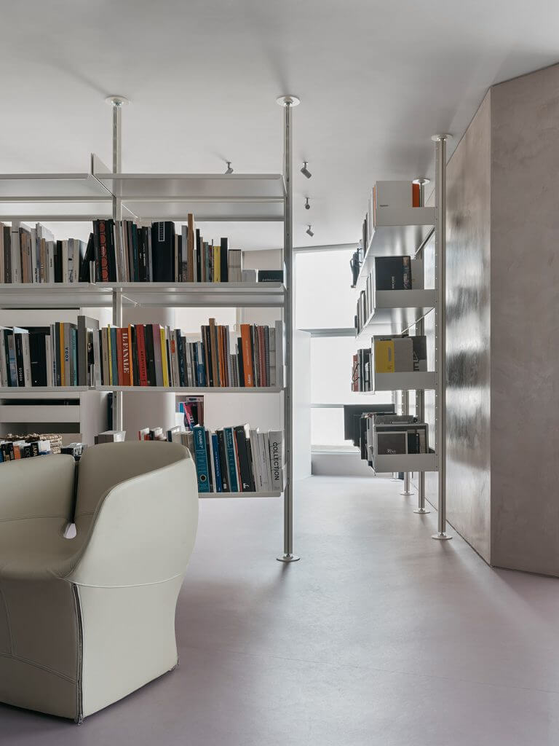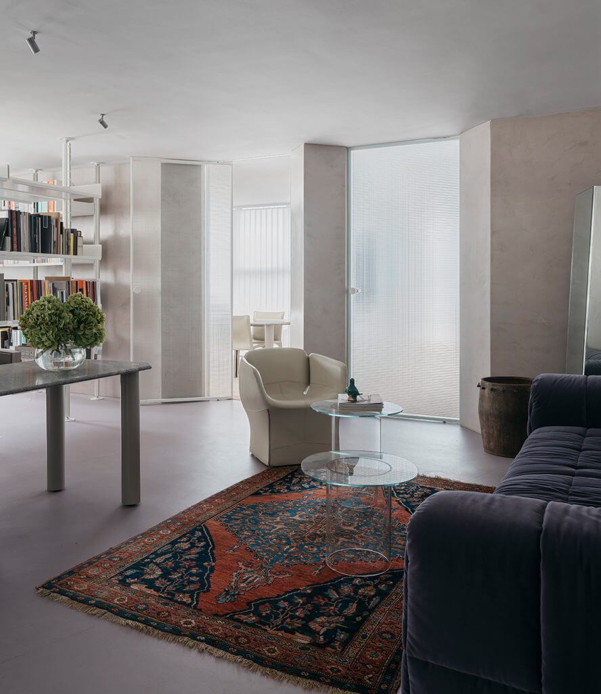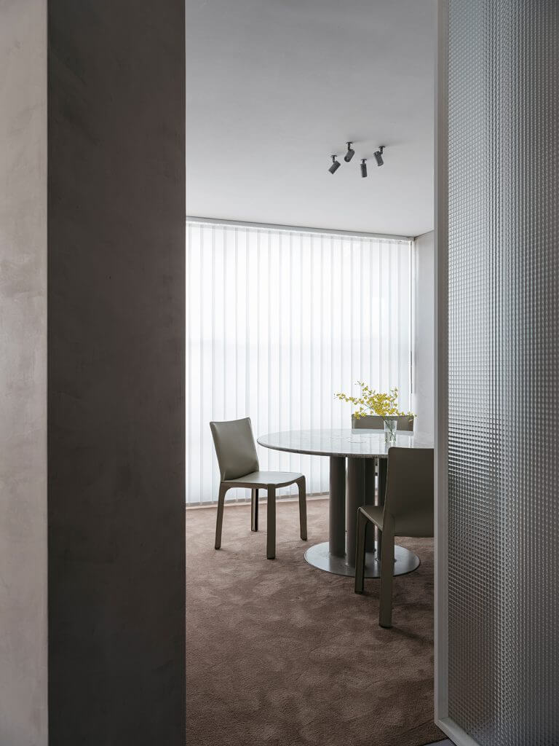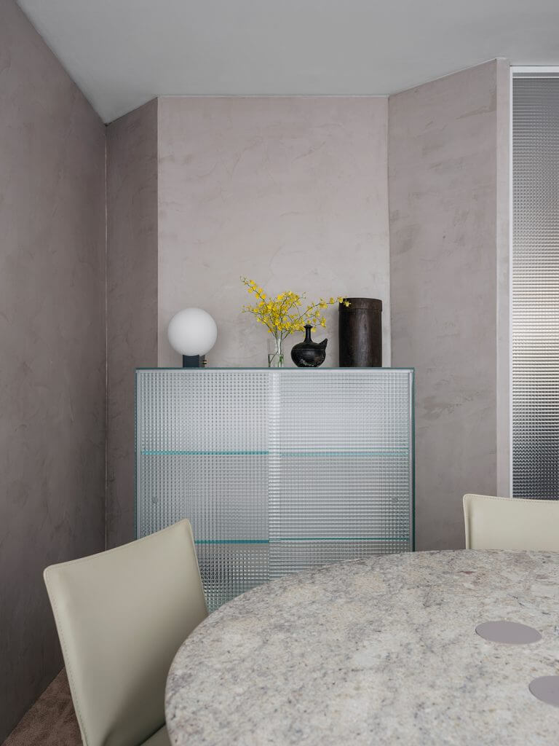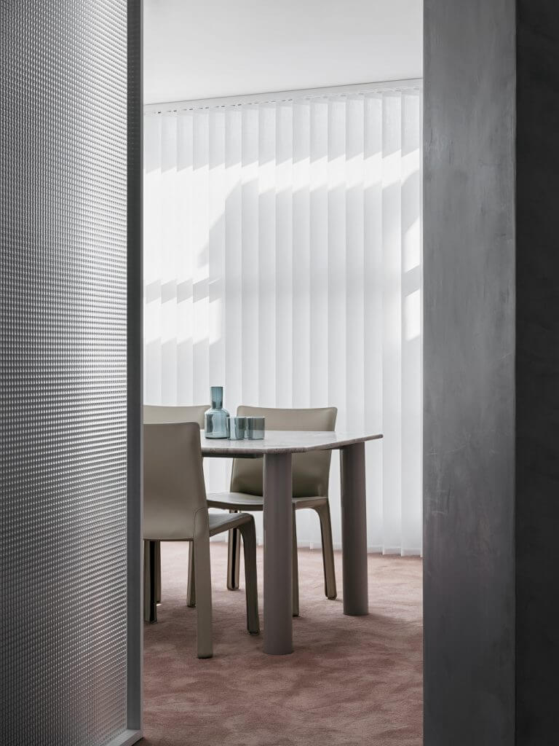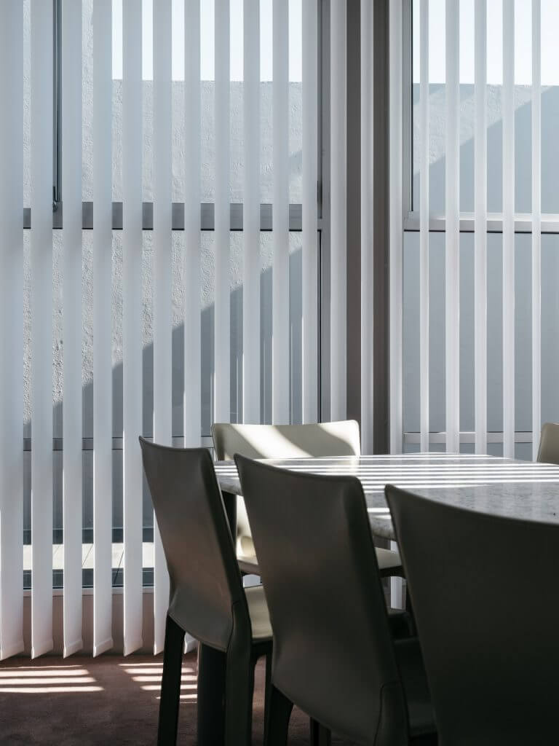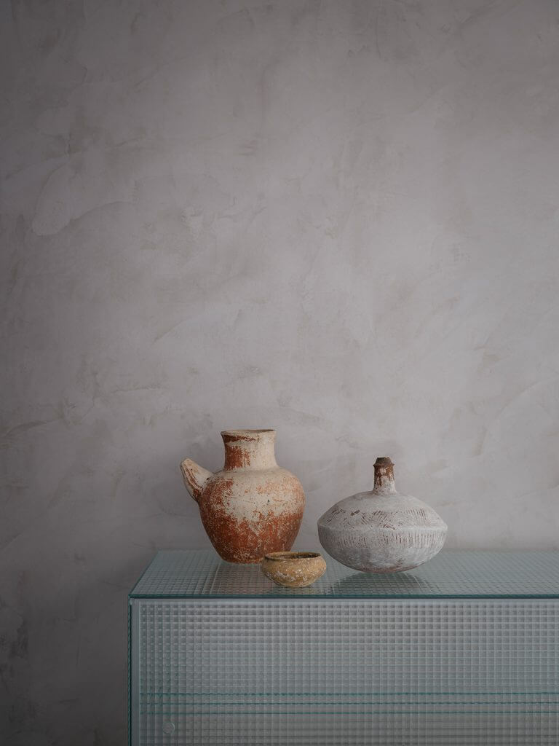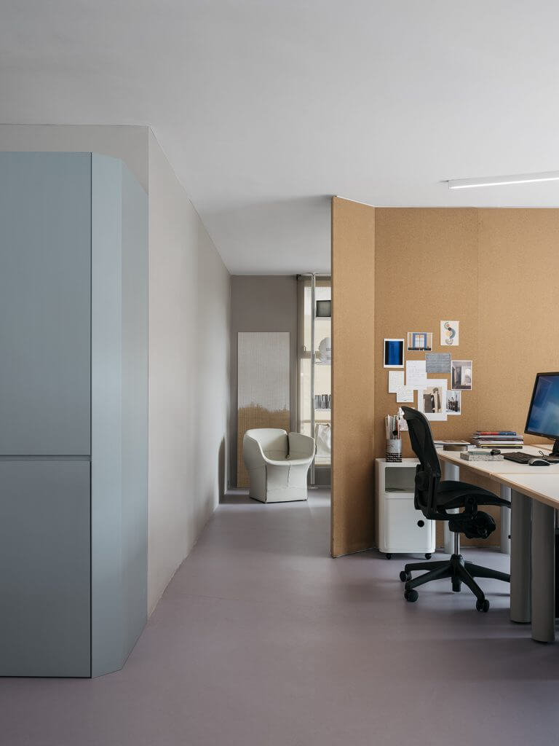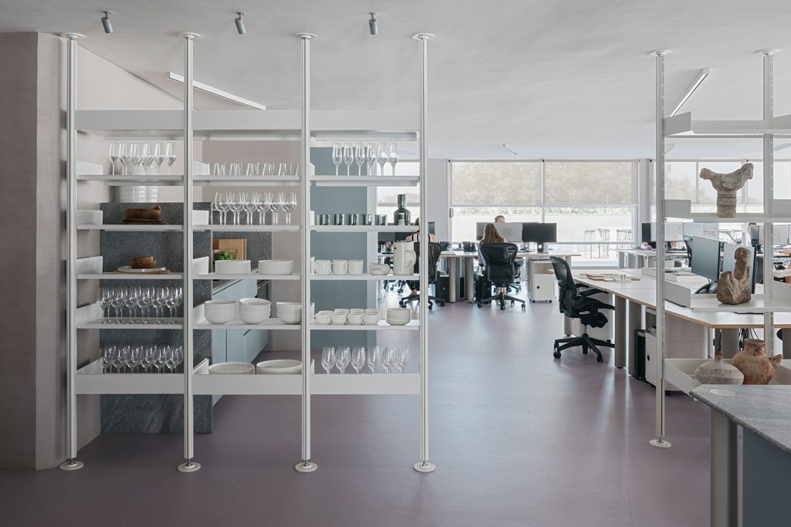Displaying posts labeled "Shelving"
Working on a Saturday
Posted on Sat, 1 Aug 2020 by midcenturyjo
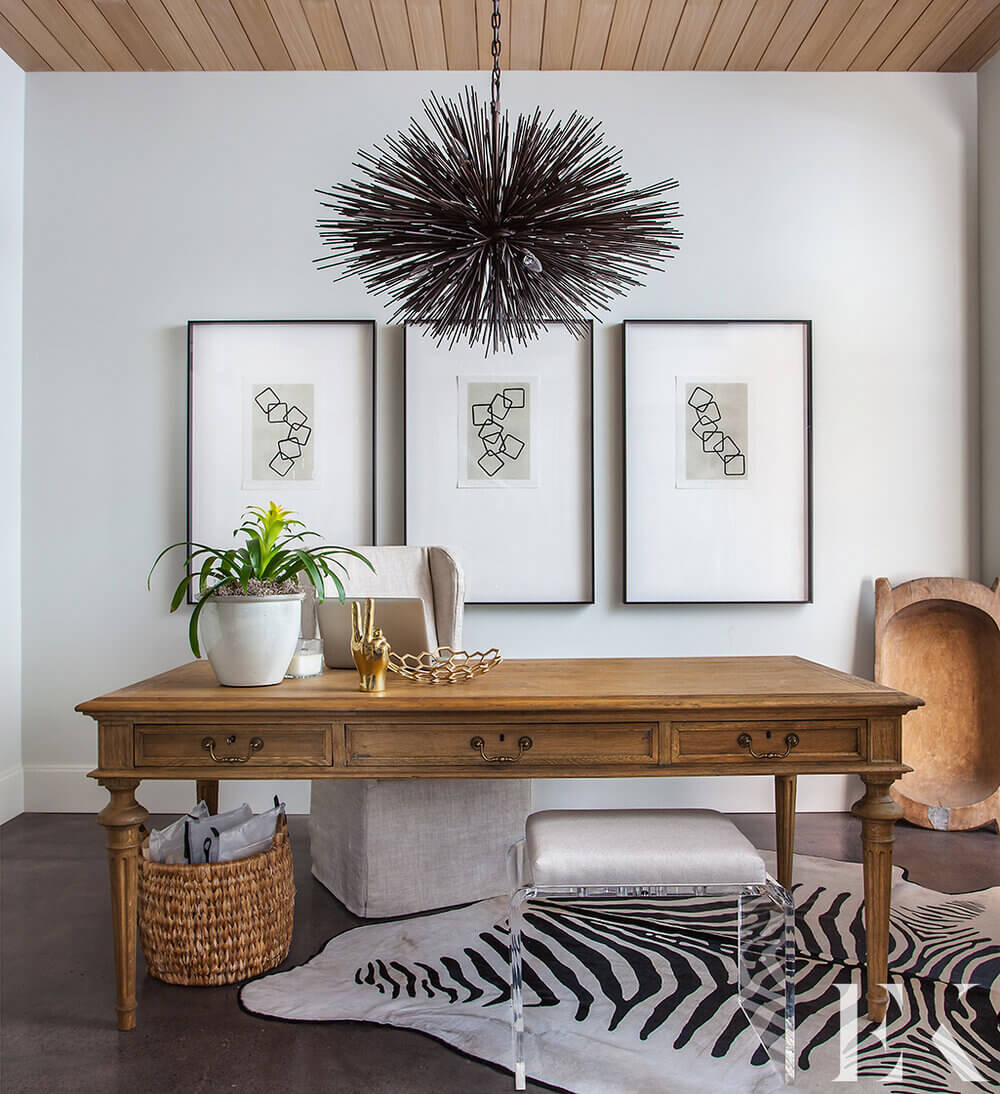
It’s like I say week after week. If you have to drag yourself into work on a weekend it better be somewhere stylish. Office by Chicago-based Elizabeth Krueger Design.
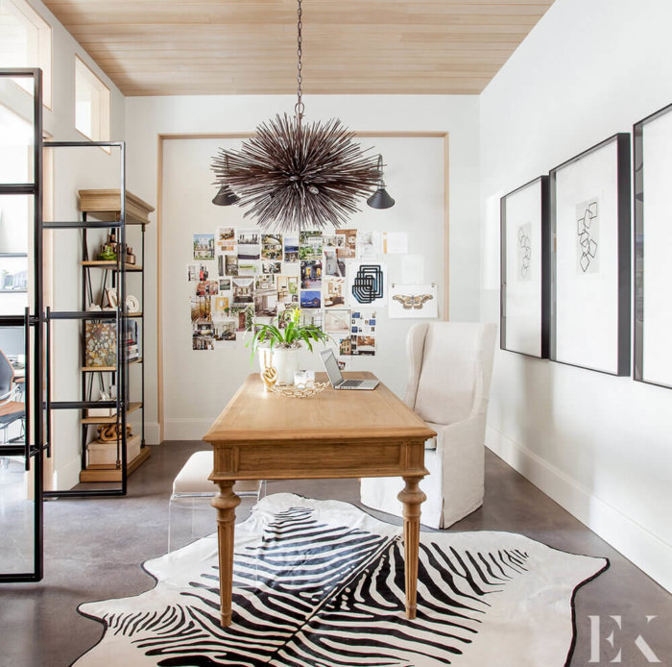
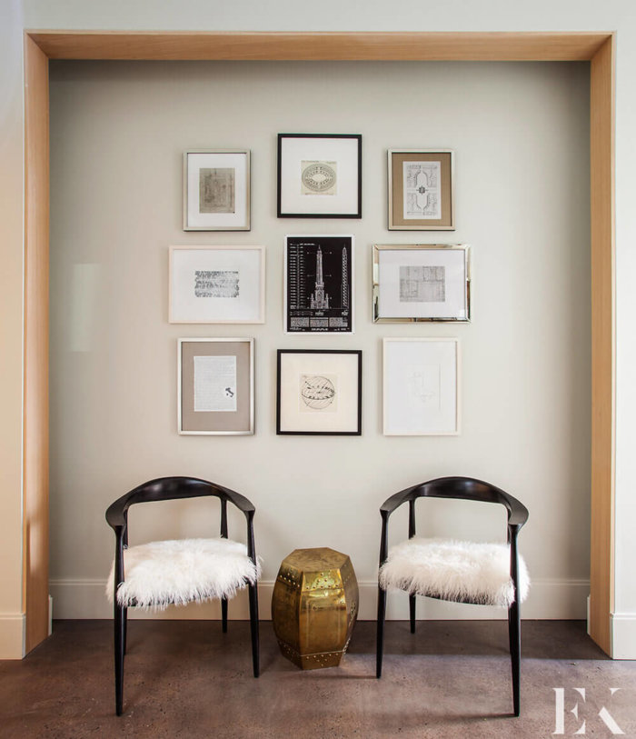
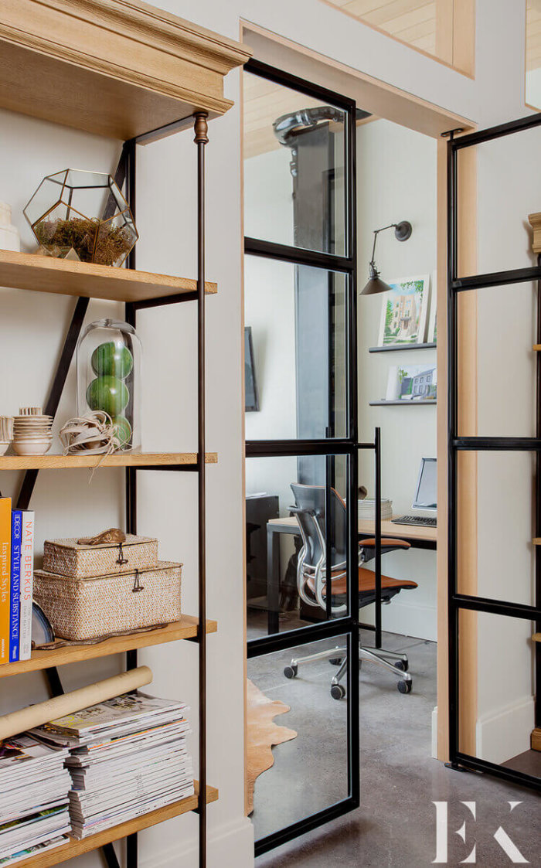
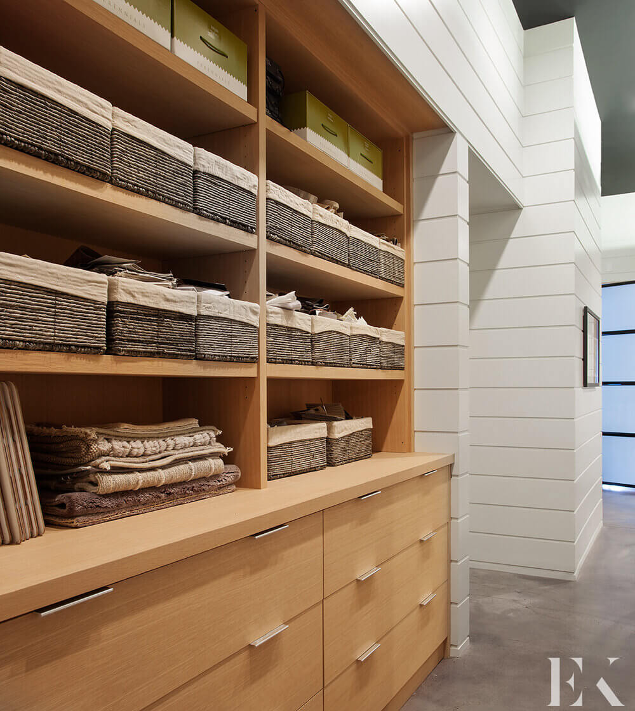
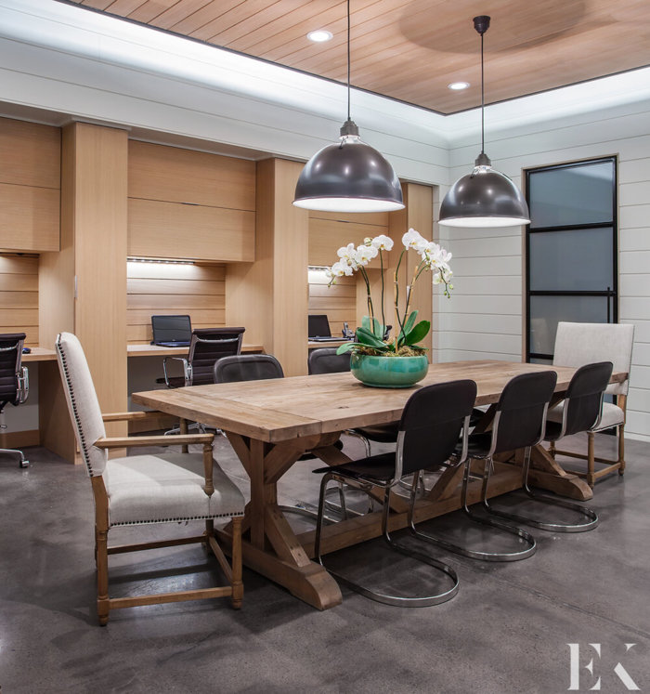
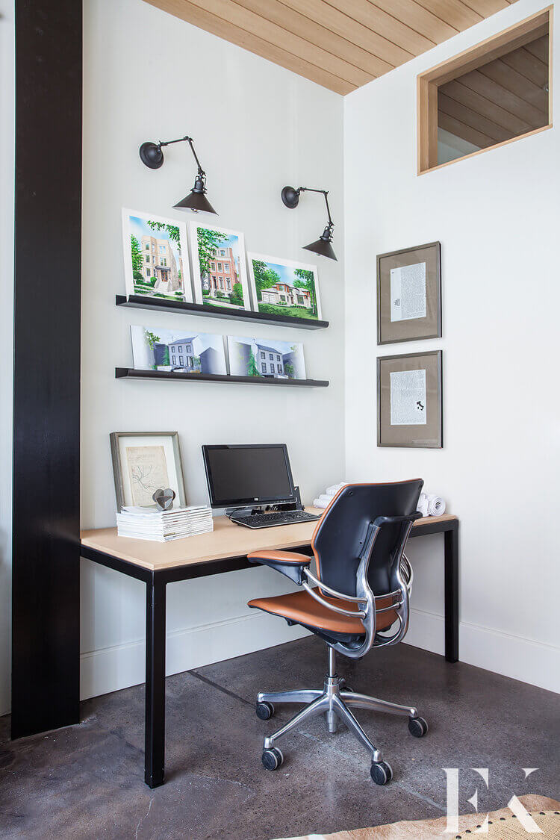
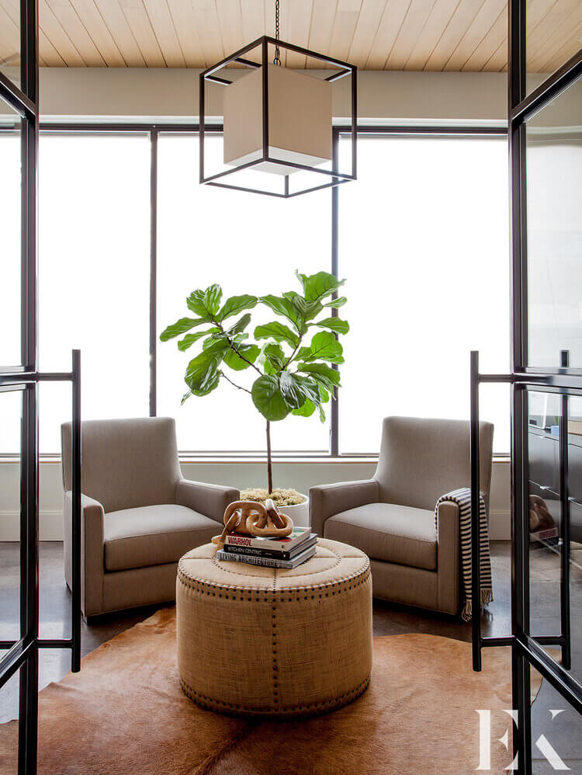
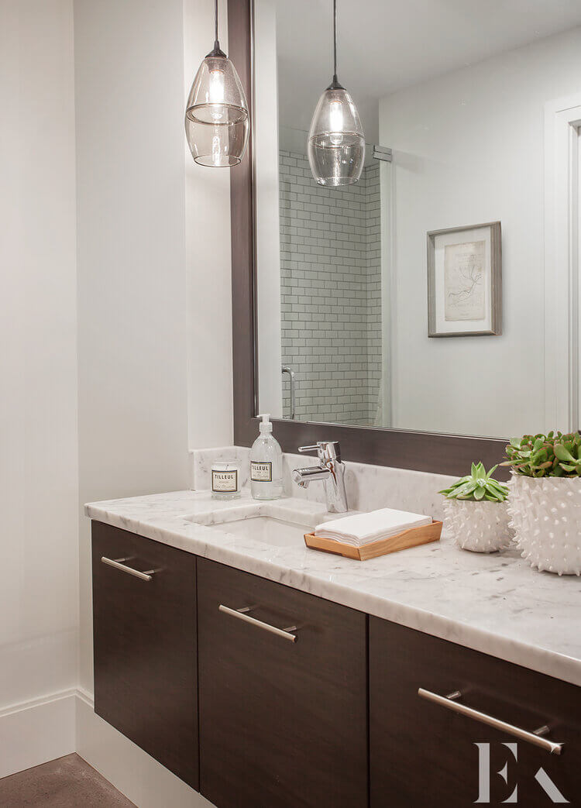
Stalking 1
Posted on Thu, 23 Jul 2020 by midcenturyjo

Thanks to reader Rach who reminded me I hadn’t posted a real estate post for sooooooooooooooo long I decided it was time to start house stalking again. Thankfully the market has picked up and there are design treasures popping up again … like this Surry Hills terrace designed by Tribe Studio Architects. From the structural ply kitchen and shelves to concrete floors spilling out to a courtyard through sliding timber doors to the owner’s great taste in mid century classics. The perfect inner, inner Sydney pad. Link here while it lasts.
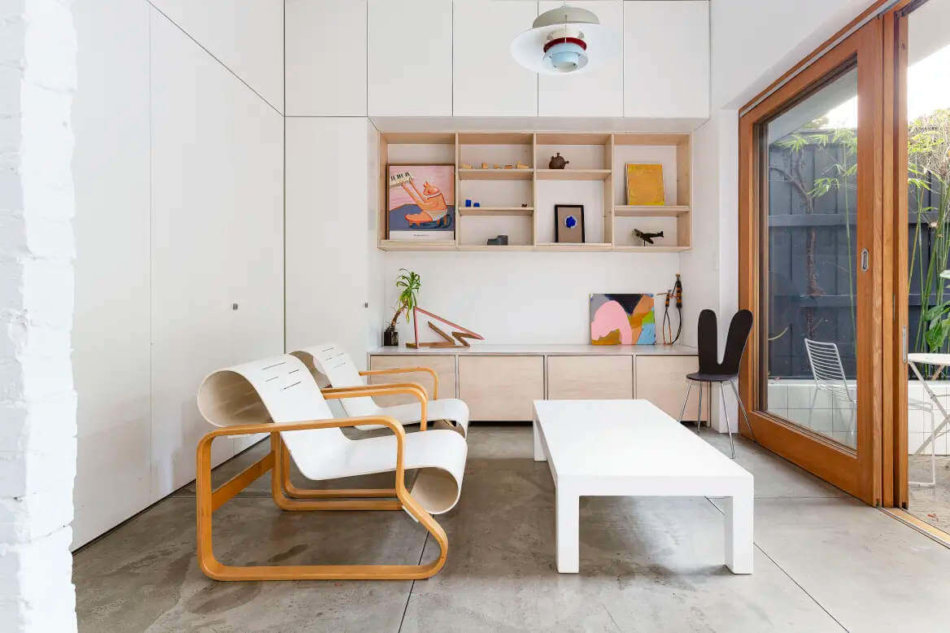
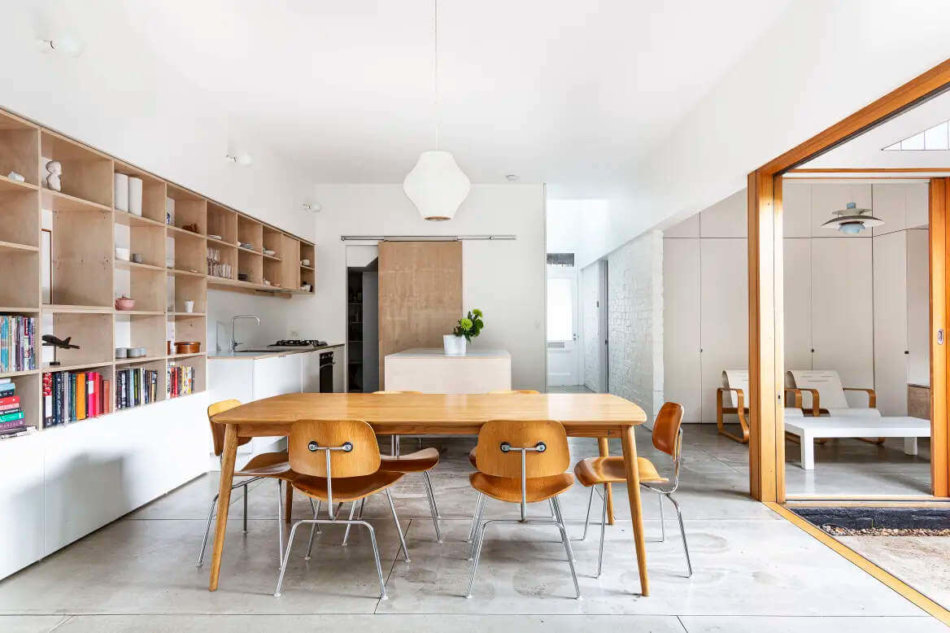
















Trilbey Gordon Design + Interiors
Posted on Wed, 8 Jul 2020 by KiM
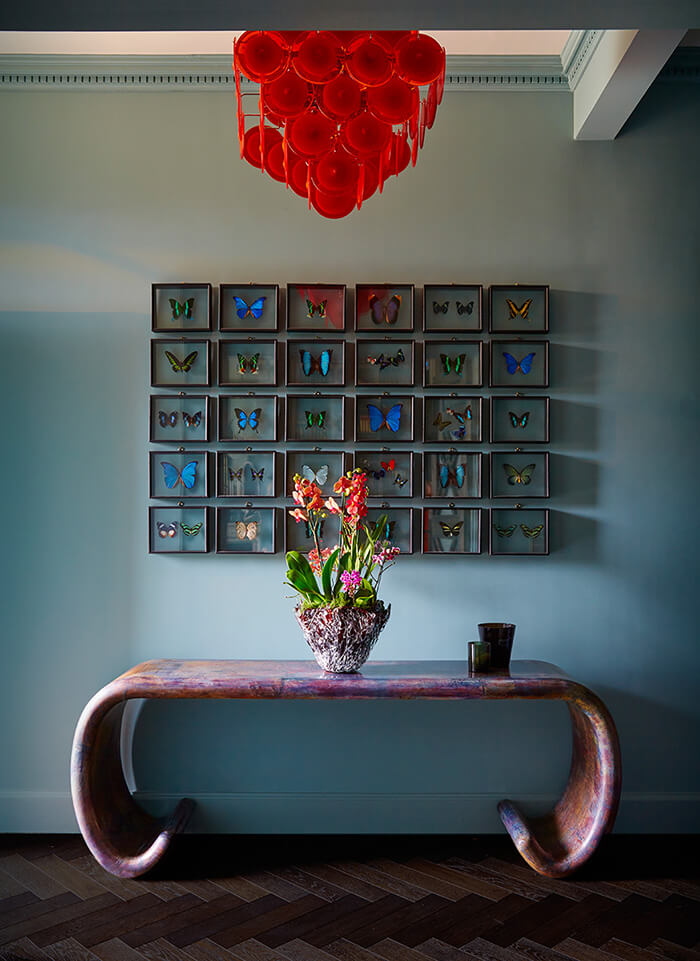
London-based interior designer Trilbey Gordon has a dramatic, inimitable and at times flamboyant approach to interiors. She curates an eclectic mix of rock-n-roll, mid-century modern and cool gentlemen’s club, all suffused with a sexy 70’s Studio 54 vibe. Yet every detail is carefully considered. Here is a selection of my favourite spaces from her portfolio.
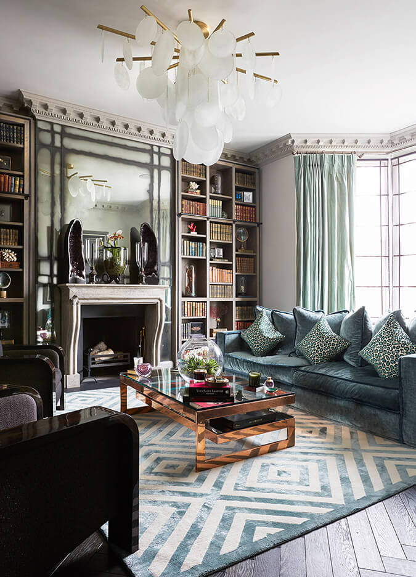
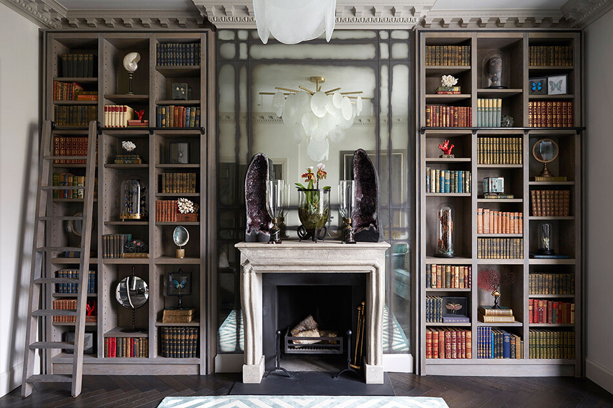
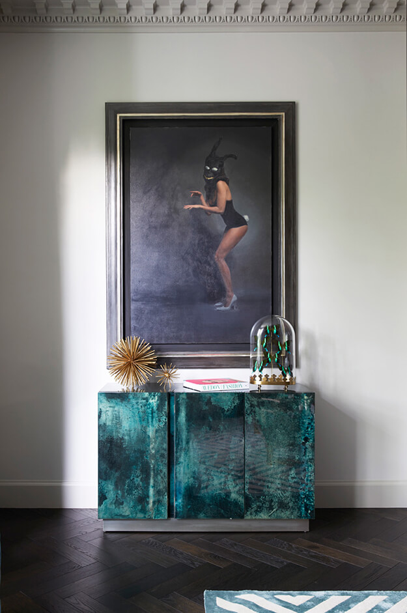
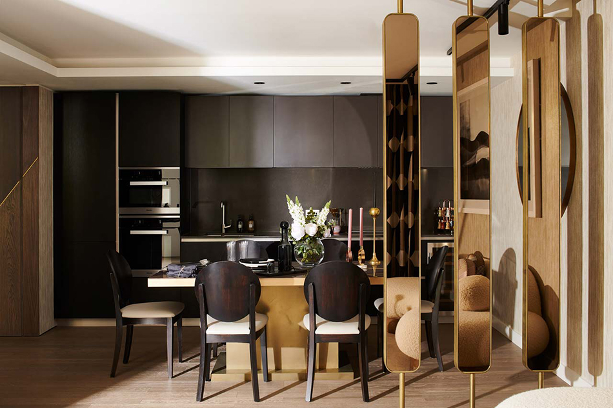
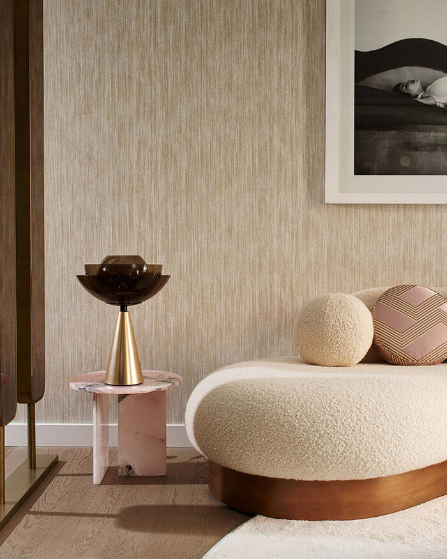
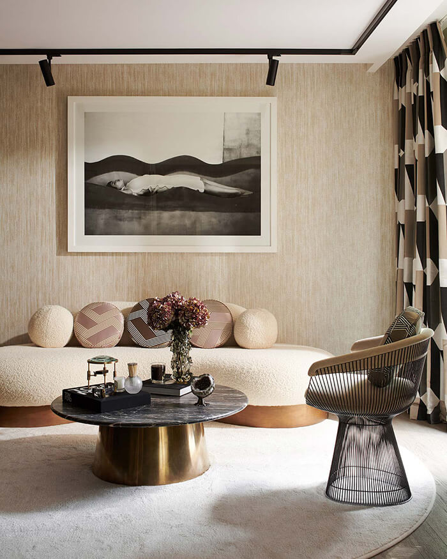
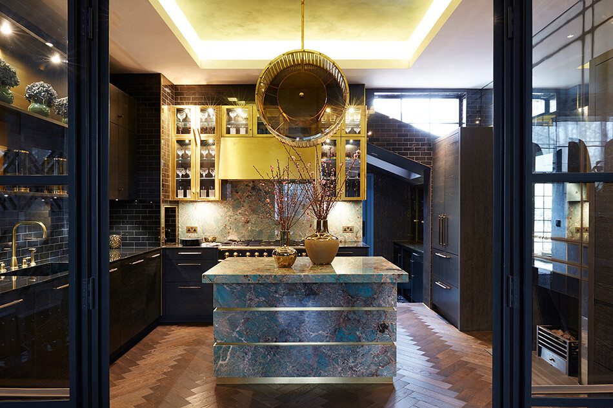
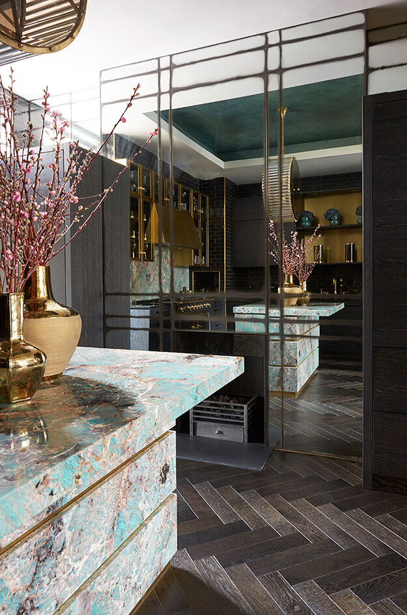
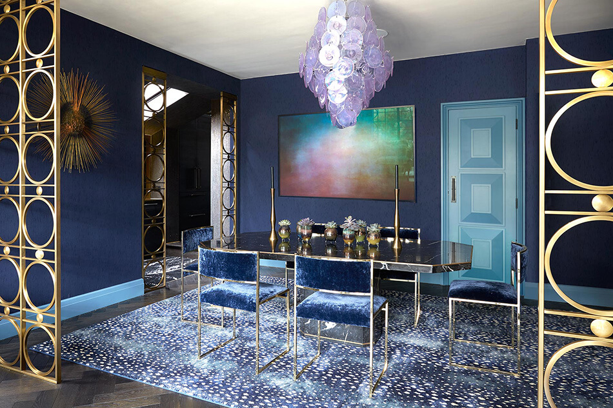
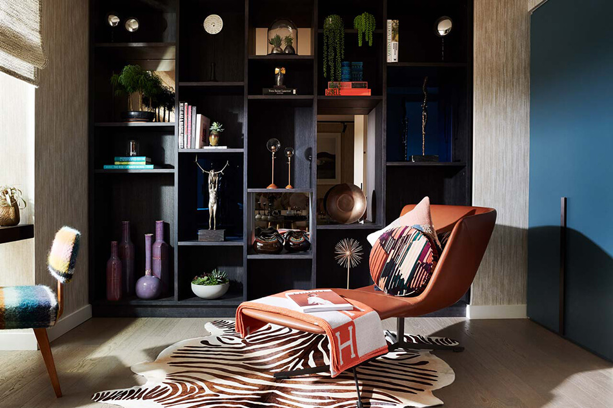
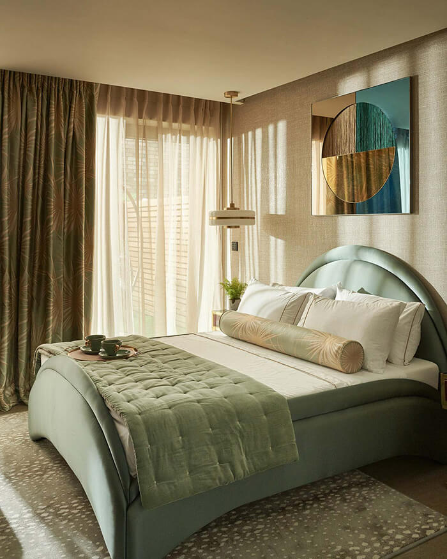
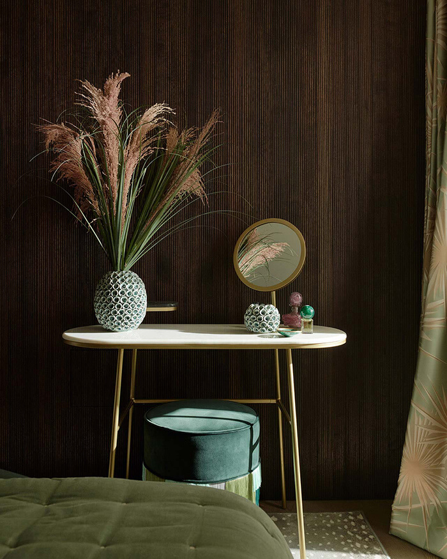
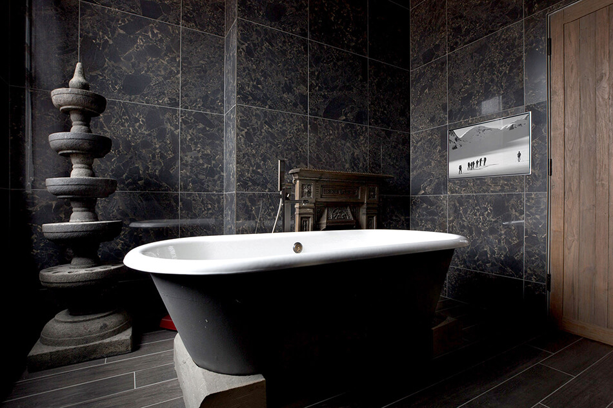
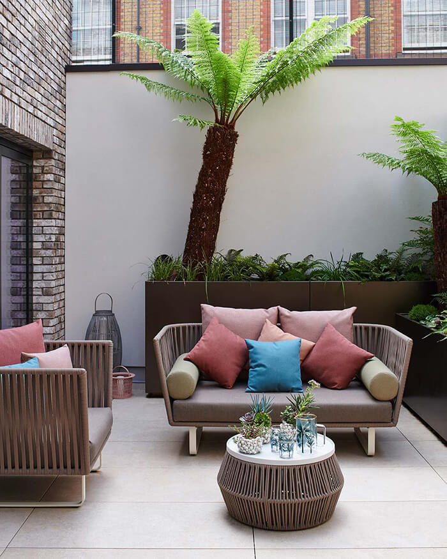
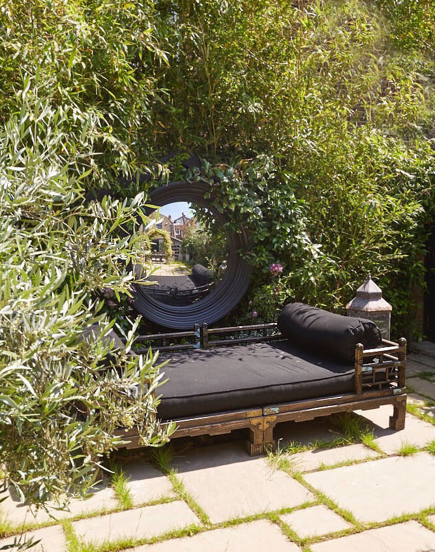
Working on a Saturday
Posted on Sat, 4 Jul 2020 by midcenturyjo
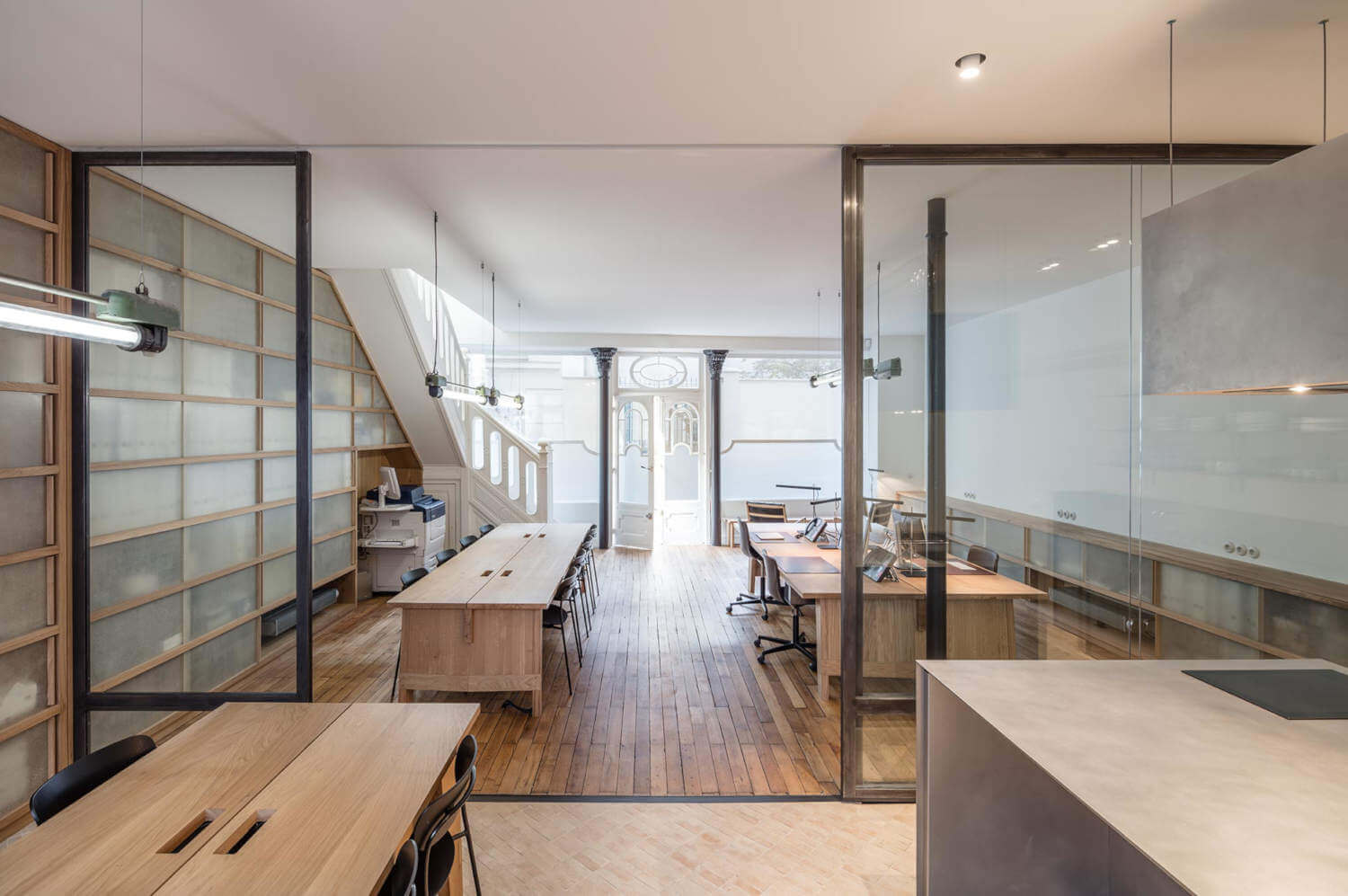
I said it before and I’ll say it again. If you have to drag yourself into work on a weekend then it helps if it’s somewhere stylish. OBO by ciguë.
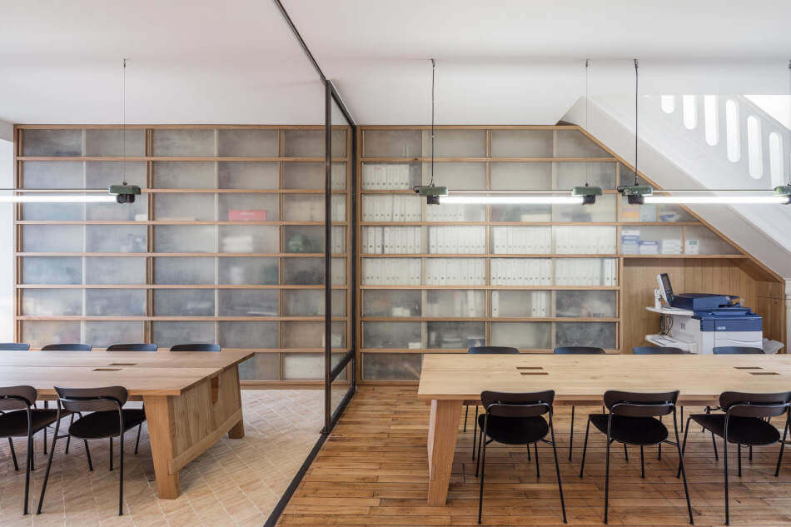

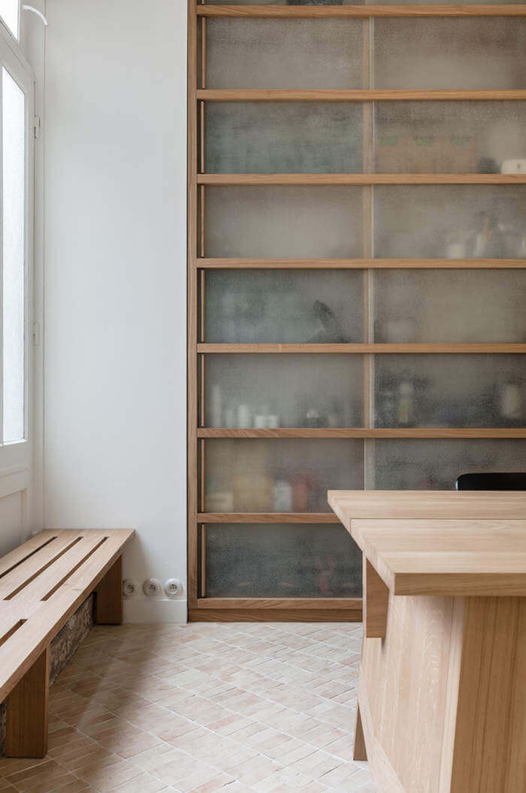
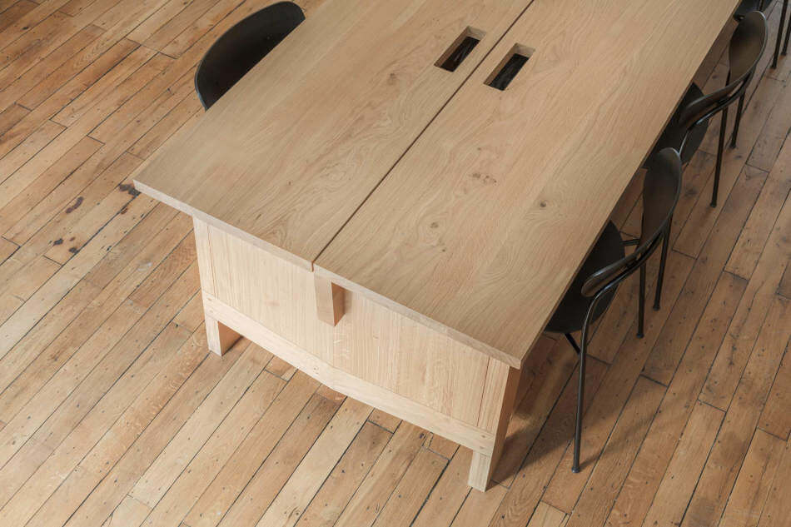
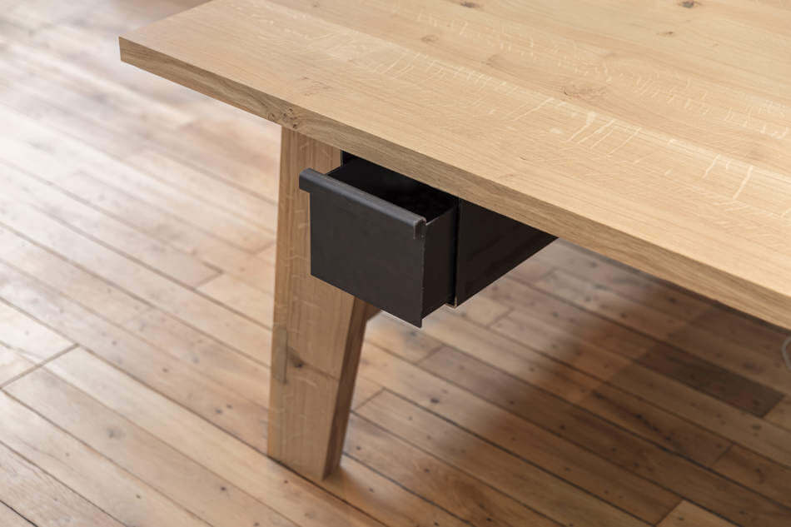
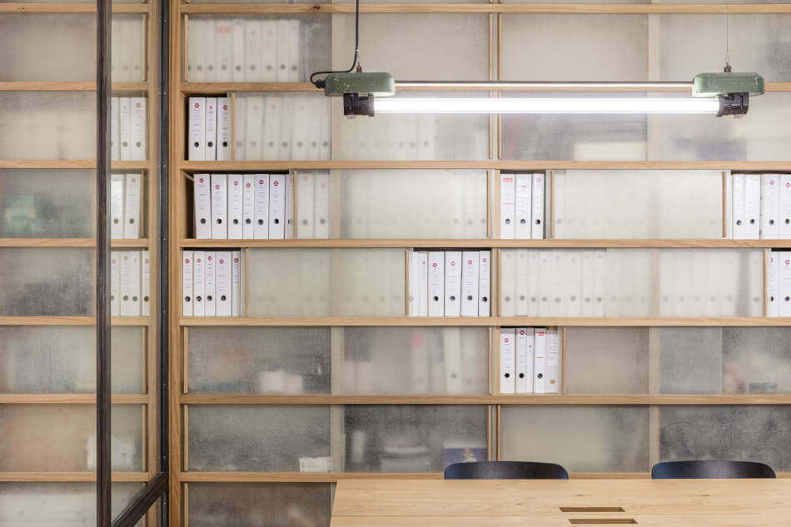
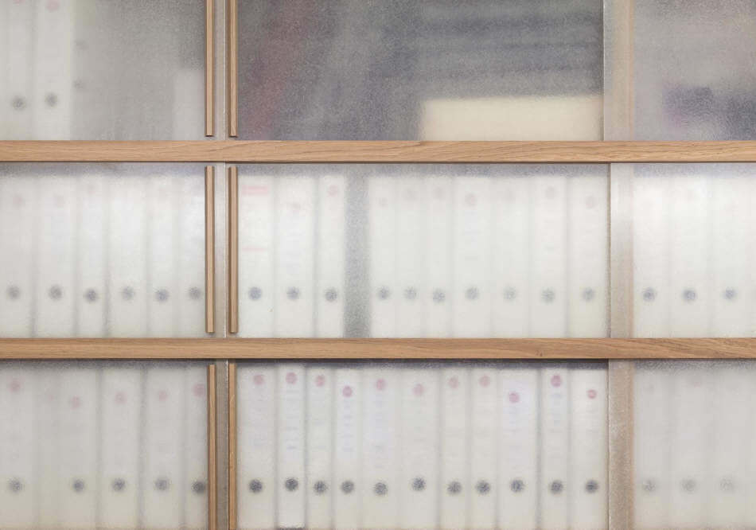
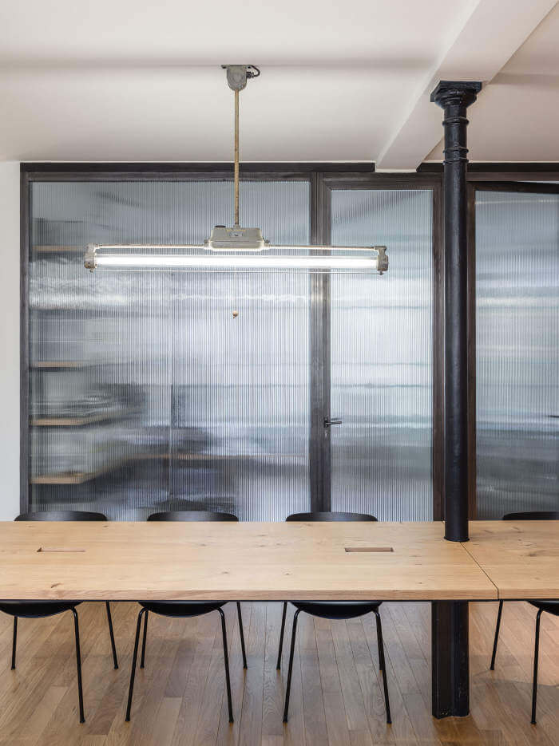
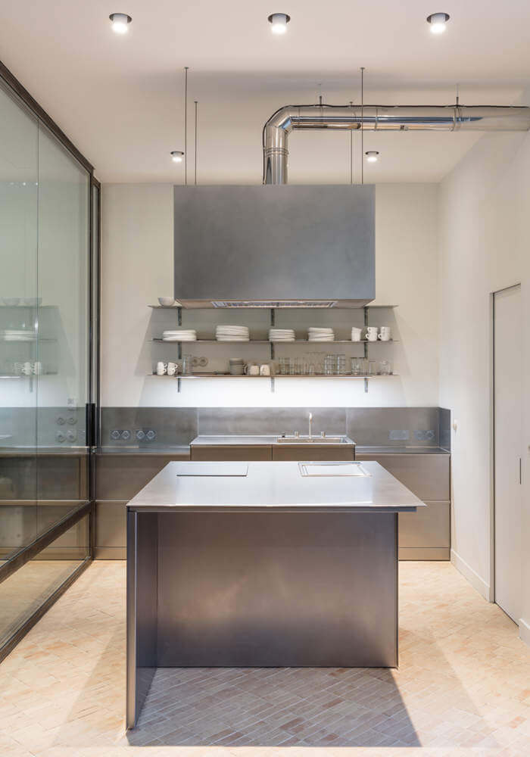
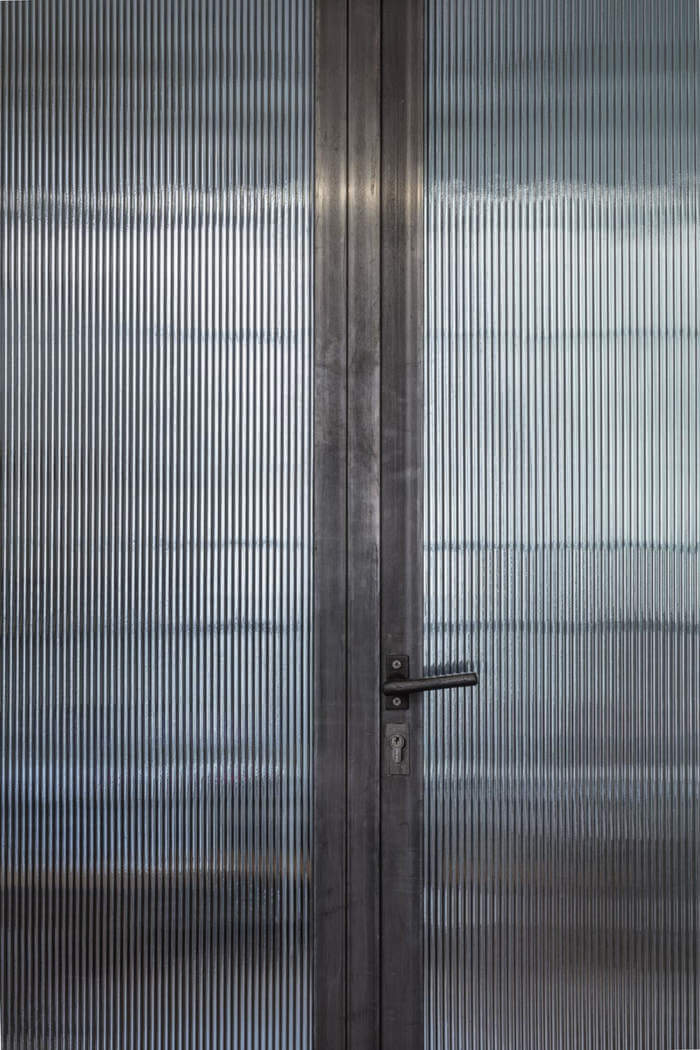
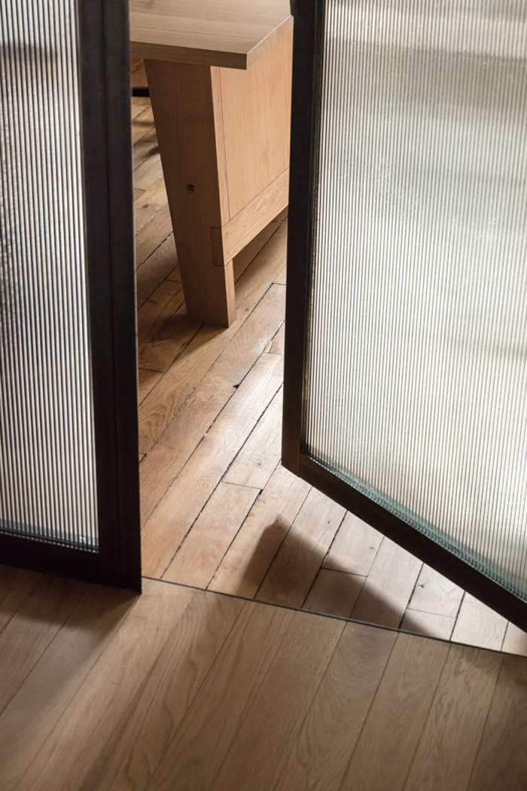
Photography by Maris Mezulis
Working on a Saturday
Posted on Sat, 20 Jun 2020 by midcenturyjo
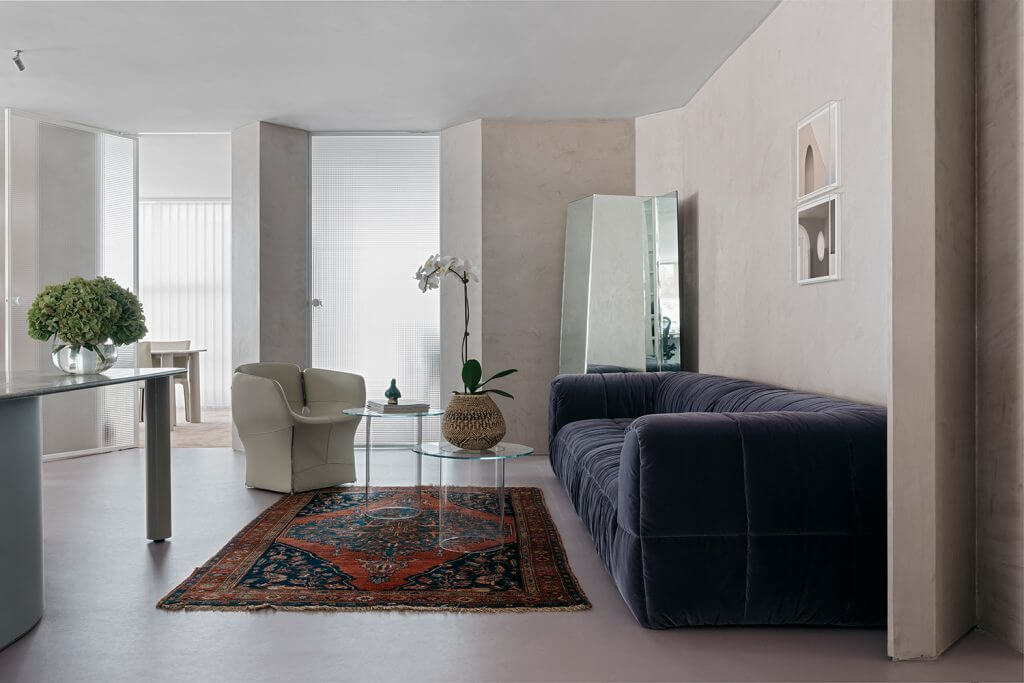
I’ve said it before and I can say it again now. If you have to drag yourself into work on a weekend it helps if it’s somewhere stylish like the office of interior design and architecture practice Richards Stanisich.
