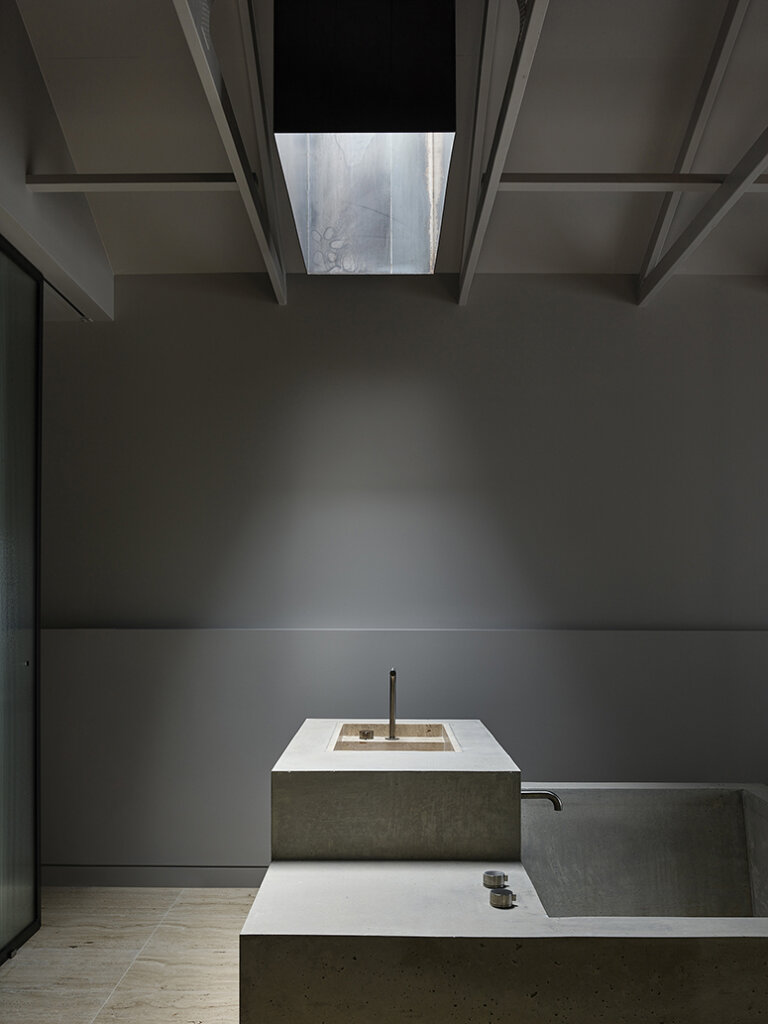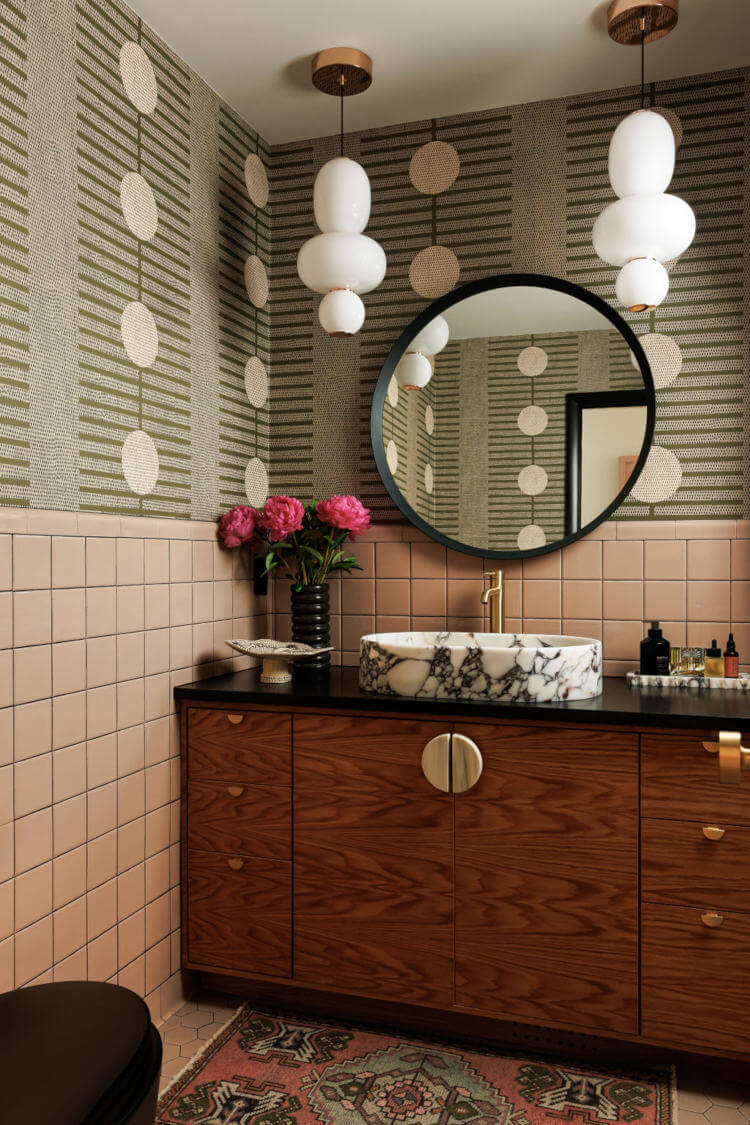Displaying posts labeled "Shelving"
The language of old and new
Posted on Fri, 14 Feb 2025 by midcenturyjo

Perched on Sydney Harbour, Wharf House enjoys a breathtaking waterfront view, complemented by mature Angophora trees that create a serene, natural embrace. The home’s revitalisation by Arent & Pyke focused on strengthening these connections, preserving its heritage details and adapting the layout for modern living. A new primary retreat, nestled within a sandstone cavity below, opens onto a patio with garden views. The design balances old and new, highlighting intricate leadlight windows and ornate fretwork. Each room maintains its own character unified by rich, grounding tones. Contemporary touches, like tessellated porcelain tiles and custom stone vanities, enhance the home’s crafted elegance. The result is a refreshed yet enduring family residence blending heritage charm with a thoughtful, modern sensibility.























Photography by Anson Smart.
Working on a Saturday
Posted on Sat, 8 Feb 2025 by midcenturyjo

It’s like I say week in week out. If you have to drag yourself into work on a weekend it helps if it’s somewhere stylish. Cultiver Queen St by Phoebe Nicol.











Photography by Dave Wheeler.
Creating a private suite and artist studio from two cabins
Posted on Mon, 3 Feb 2025 by KiM

Bassano is the transformation and combination of two cabins in Red Hill to create a luxurious retreat as a private suite and an artist studio. The exteriors of the cabin meet the natural landscape through a blend of pale brick and timber battens. Inside, the experience contrasts through industrial materialities and bold forms, such as in the steel spine and travertine floor tiles. Traditional ceiling beams pay homage to the region’s farmhouses, and constant views of surrounding farmland maintain a connection to the environment. A central reeded glass wall separates the two zones of the living quarters. One side contains a kitchen, breakfast nook, lounge and fireplace, while the other features the main bedroom, robe, and a centrepiece custom concrete bath dramatically illuminated by a skylight. The result is a richly textured space with a keen sense of individuality, creativity and comfort.
I really love the edgy coolness of this retreat. Not sure which is my favourite element – that statement bath/basin/skylight combo or the dark steel kitchen. Designed by Tom Robertson Architects. Interior design: Simone Haag. Photos: Derek Swalwell.

















Sedaris House
Posted on Mon, 27 Jan 2025 by midcenturyjo

“In 2021, we bought the childhood home of David and Amy and Tiffany and Lisa and Gretchen and Paul Sedaris. We had no idea we were buying their home until the offer was accepted and months of heartache and repeatedly missing out on “the home of our dreams” suddenly evaporated in the sweetest way possible. Having grown up a Greek-American in Raleigh in the 80s and 90s, reading David’s books made me feel like my siblings and I knew this family. I think that’s the magic of his writing for so many of us. So when we bought this house, it felt important to do right by a family I admired so much and show people the place that inspired some of their all time favorite essays.”
Bright and colourful, fresh and fun. A fitting tribute to the family who grew up there. Sedaris House by Yasu Home.






















Photography by Abigail Jackson.
A manor at Capella Singapore: where home away from home meets luxury
Posted on Mon, 27 Jan 2025 by midcenturyjo

Capella Singapore was designed to feel like a private home, combining comfort with the luxury of a world-class hotel. Melbourne-based interior decorator Simone Haag crafted interiors rich in artisanal craftsmanship, muted palettes, and curated furniture and art continuing the design language from her work on Capella Sydney. The free-standing manor exudes warmth and understated elegance with thoughtful details like sculptural vignettes, bespoke rugs, and custom lighting. Each space reflects Singapore’s cultural richness, blending vintage finds with contemporary pieces for a refined yet approachable aesthetic. With private terraces, pools, and lush indoor-outdoor harmony, the manor offers an intimate retreat, balancing sophistication with a homely atmosphere that feels entirely unique.













