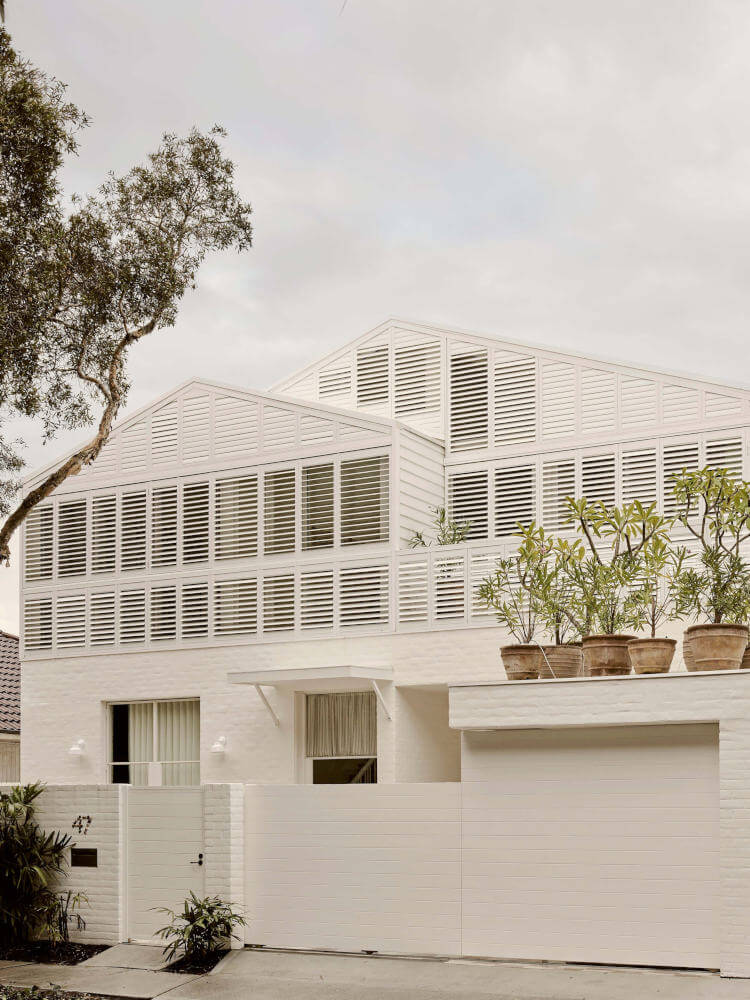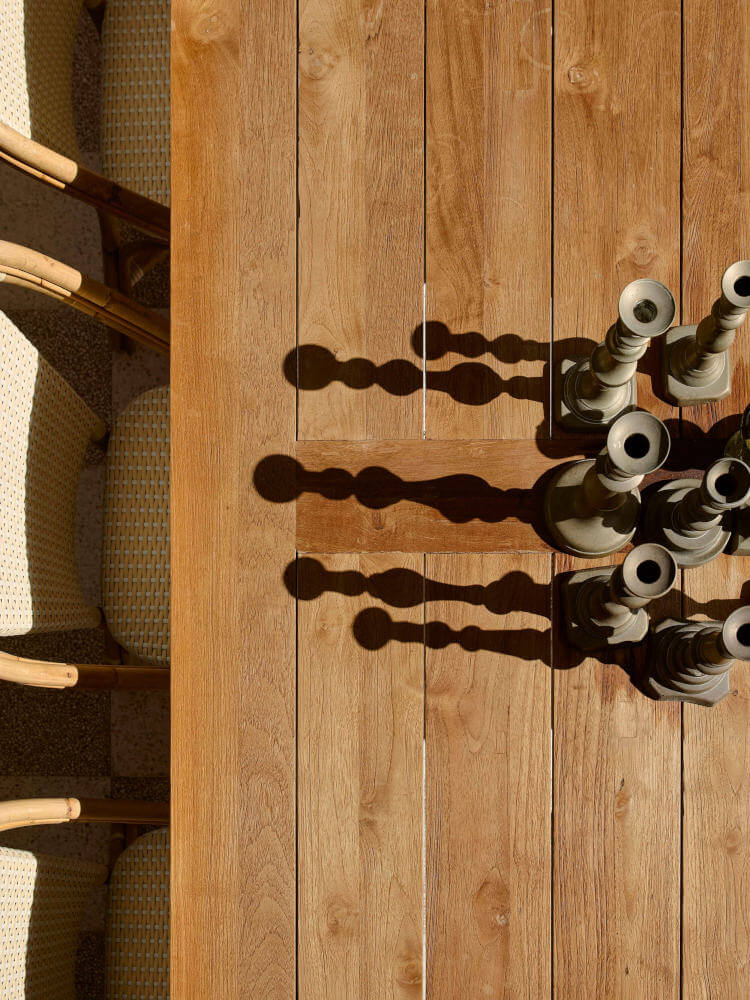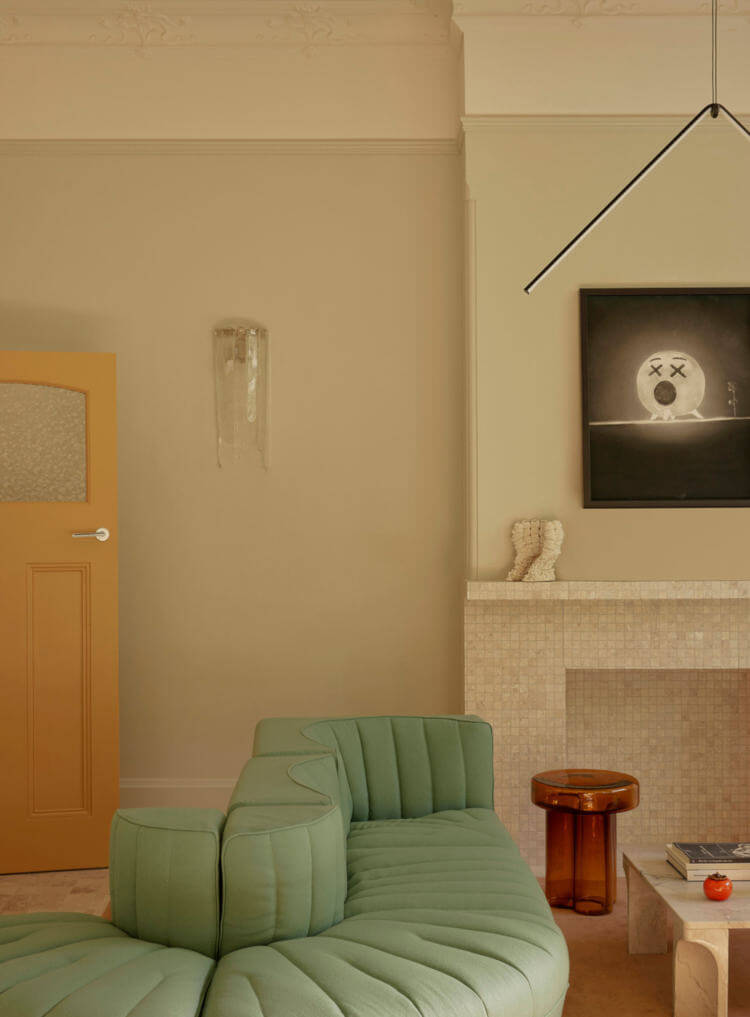Displaying posts labeled "Stairs"
Petite Retreat
Posted on Mon, 24 Feb 2025 by midcenturyjo

Petit Retreat by Stafford Architects embodies elegance, craftsmanship, and timeless design while seamlessly integrating with its surroundings. Collaborating with Studio Snoop, the interiors embrace the studio’s heart-centric approach, prioritizing love, joy and innovation. Inspired by “Bondi Living” the residence features a dynamic screen that balances privacy and connection to the lively streetscape. Coastal materials like weatherboard cladding, bagged brick and bohemian upholstery enhance its relaxed, beachside aesthetic.















Photography by Anson Smart.
A fusion of tradition and modern living
Posted on Thu, 20 Feb 2025 by midcenturyjo

Tasked with revitalizing a heritage home in Malvern, Melbourne Studio Ceravolo has designed spaces that seamlessly align with the owners’ routines. Small-format stone pavers replace traditional timber flooring, providing cohesion and a grounding effect. The heritage front remains refined while garden-facing living areas function as interconnected yet distinct zones. Full-height glazing and a contemporary pergola enhance light and seasonal views. Thoughtful details—triangulated motifs, soft curves, and adaptable seating—enhance comfort, contemplation and connection.






















Photography by Sean Fennessy.
A beachfront home on Nantucket
Posted on Wed, 19 Feb 2025 by KiM

An exciting project that combined the rarest of rare: an undeveloped parcel on Nantucket plus a client couple accustomed to the spotlight. Add to that a handsome pair of Golden Retrievers and I was smitten! The U.S. Chief of Protocol Rufus Gifford and husband Dr. Stephen deVincent are masters at seamlessly combining their public persona and private world. Creating a home for them needed to convey the same level of integrity, while also being a space that fit their visiting friends and family. On both fronts, the two would not want to turn their beachfront property into the usual preppy Nantucket cottage. Instead, the palette begins with a deep blue layered with simple and honest accents that convey a sense of natural beauty while still being serious— the decorative translation of their politics.
Ken Fulk created a dramatic and moody getaway with this Nantucket home in some not so typical beach colours but did add some subtle elements that tie in to the outdoors. I love how unexpected this is.






















Gully House – merging architecture with nature
Posted on Tue, 18 Feb 2025 by midcenturyjo

Gully House, by Andrew Burges Architects, is situated on a steep site backing into the forested gully of Clovelly Beach in Sydney. Designed as a 3-4 bedroom residence, the project sought to establish a strong connection to its surroundings both spatially and materially. The original masonry cottage had minimal links between its north-facing front and its south-facing rear which directly accessed Clovelly Beach. The design reimagined the house as an extension of the gully, maintaining visual continuity across the site. The north/south facade, with its transparency and split-level cross-section, visually connects the northern courtyard to the southern landscape. Meanwhile, the east/west facades serve as filters for privacy, ventilation and glare, incorporating layered planting. Given the proximity of neighbouring dwellings, various screening systems—including masonry, timber, and brick—were used. Materials such as stone paving and concrete create seamless transitions between indoor and outdoor spaces, softened by refined oak finishes.























Photography by Peter Bennetts & Hamish Macintosh.
A resilient landscape reborn
Posted on Wed, 12 Feb 2025 by midcenturyjo

Bracken at McKenzies Beach, Malua Bay, by landscape architects Secret Gardens reimagines a fire-ravaged landscape into a striking new garden. Set on a narrow headland with views through Spotted Gums, the design enhances the site’s natural drama. Stone walls, Corten steel, and gravel paths weave through the space, leading to key viewpoints. Subtle yet extensive planting softens the architecture, restoring shelter and seamlessly connecting the home to its breathtaking surroundings.














Photography by Nicholas Watt.

