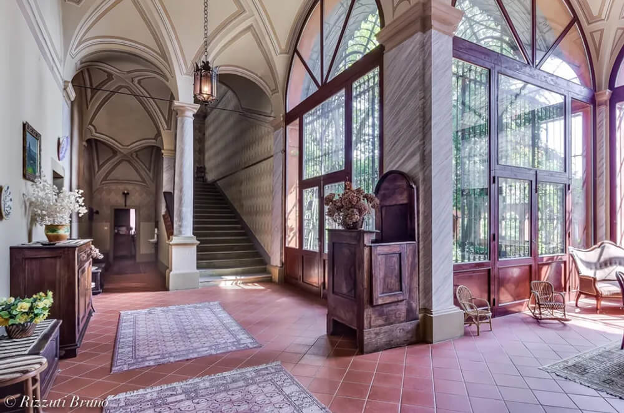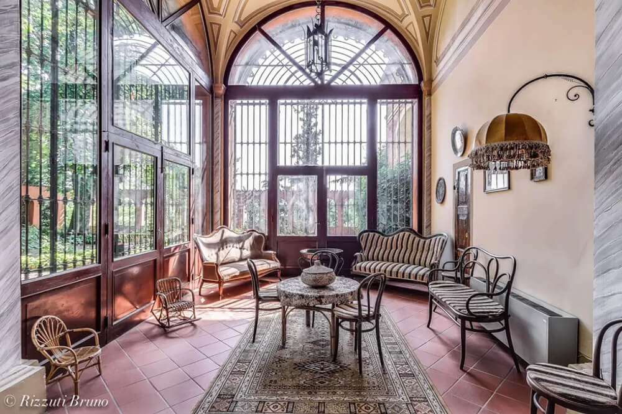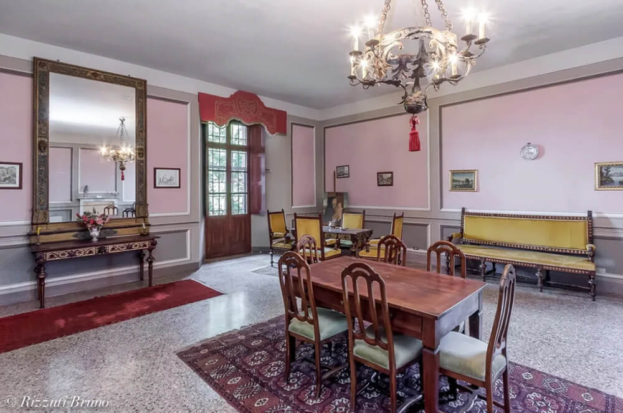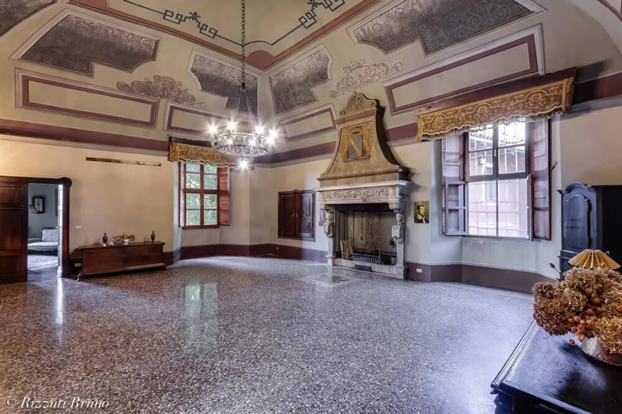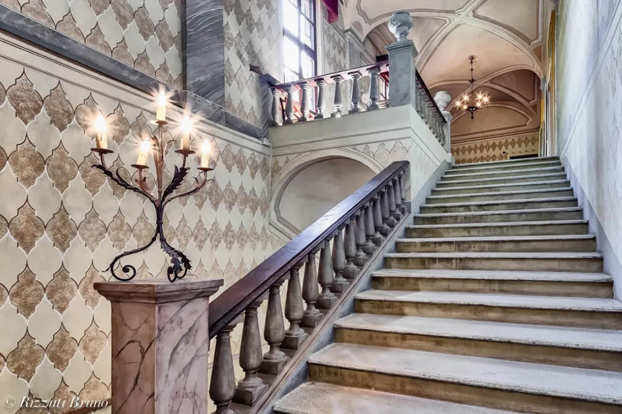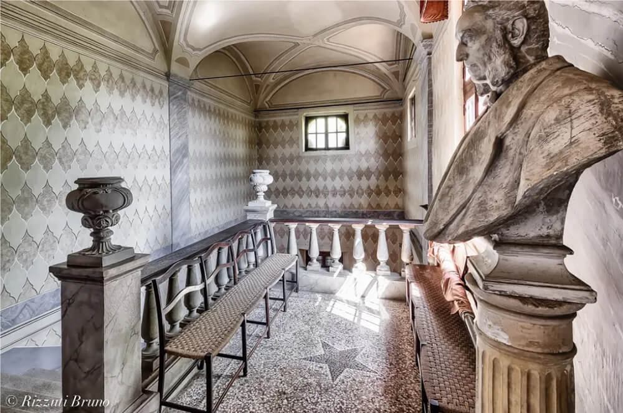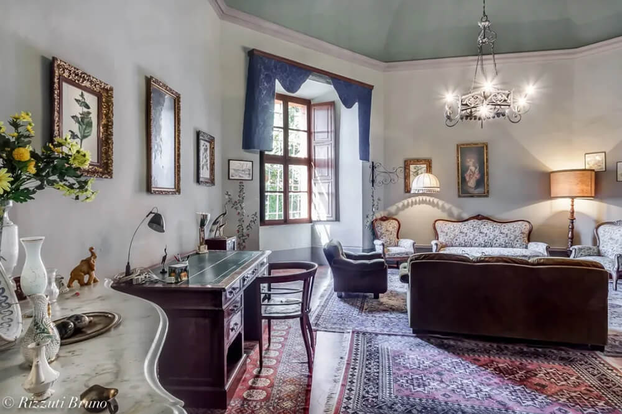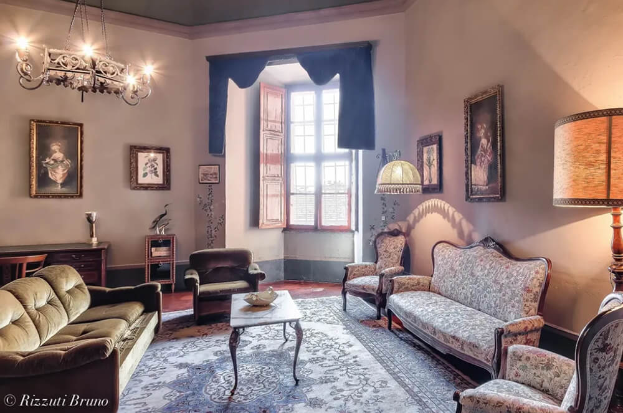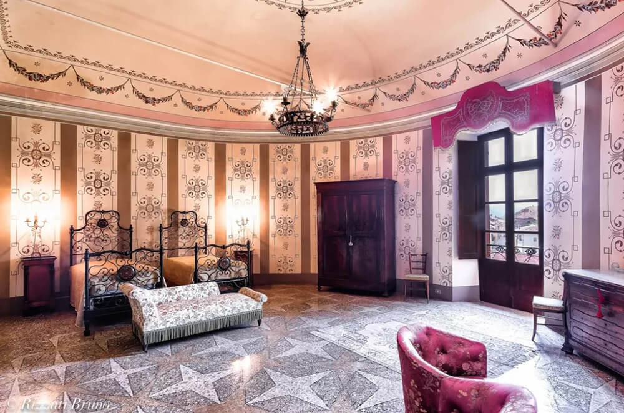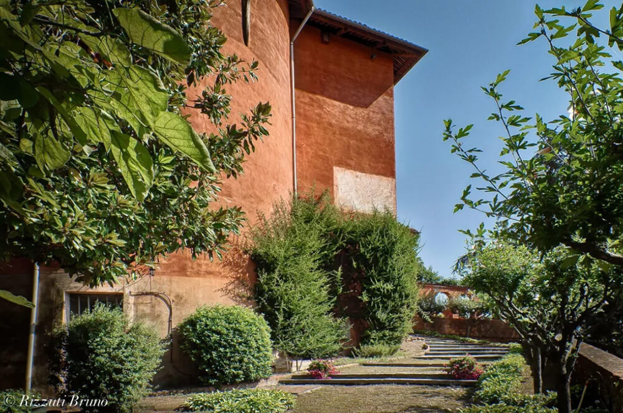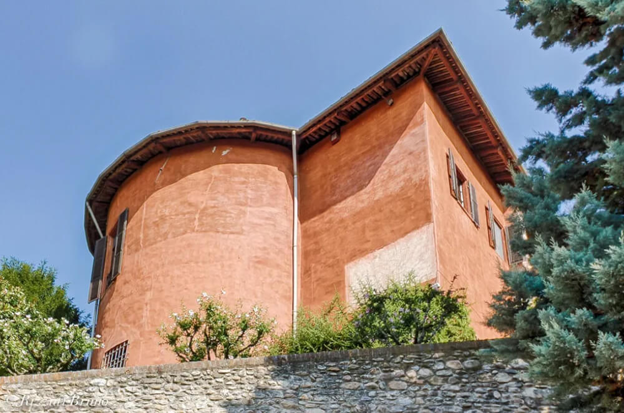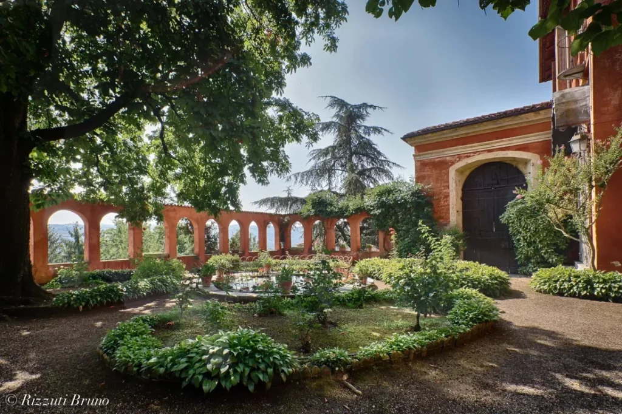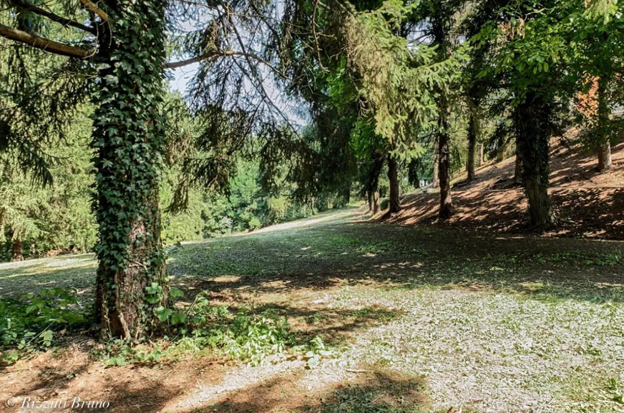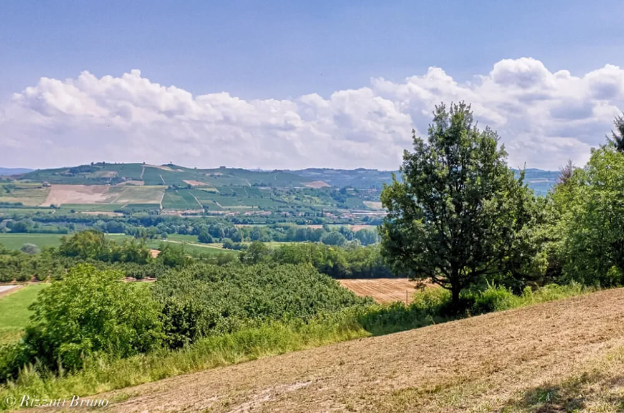Displaying posts labeled "Stairs"
A converted coffee machine factory
Posted on Wed, 31 May 2023 by KiM
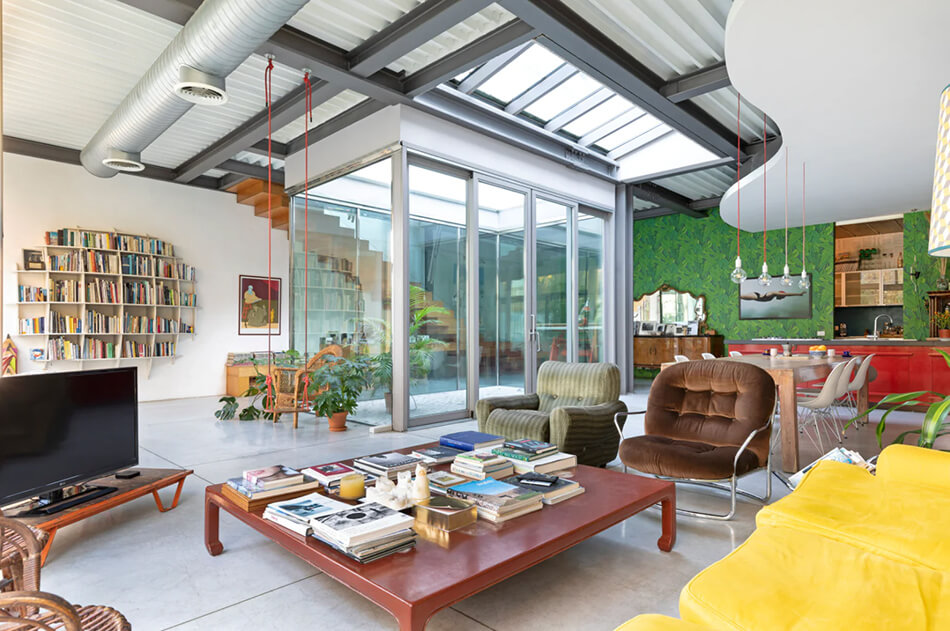
The idea was to give new life to an industrial space once occupied by a coffee machine factory. I wanted it to be a modern and welcoming loft, with a shaft in the heart of the house, which acts as a garden and amplifies the brightness, giving a sense of continuity between inside and outside.
This is my dream loft layout – with a central courtyard I would layer with plants. The Milanese House – Via Ventura – a fun and eclectic space designed by Milan-based Nap Atelier that is filled with vintage goodness.
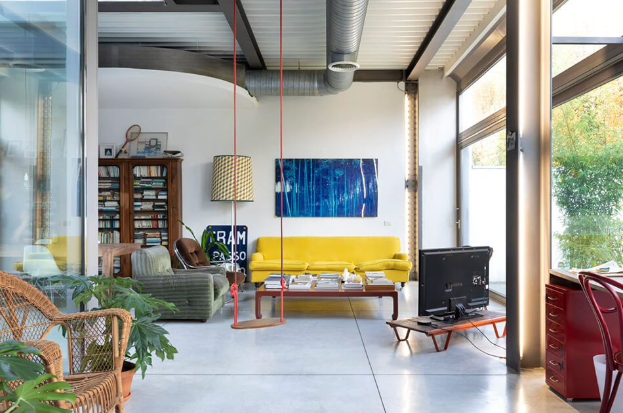
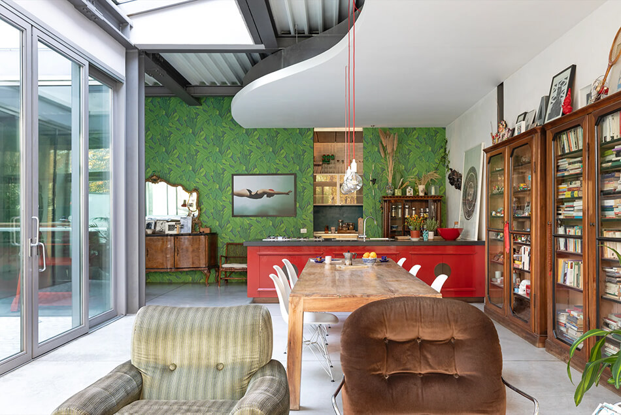
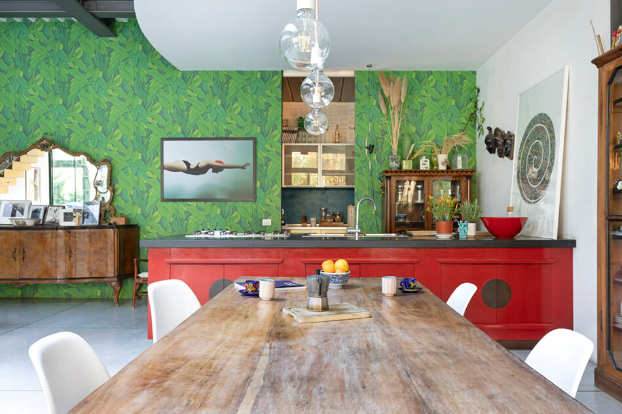
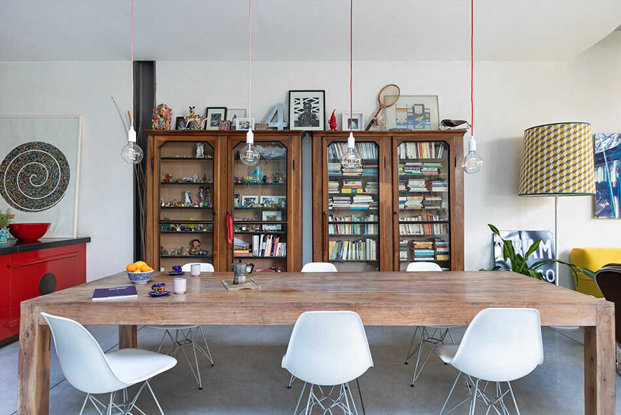
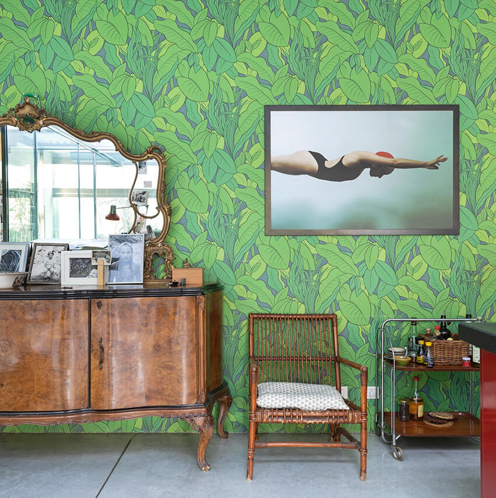
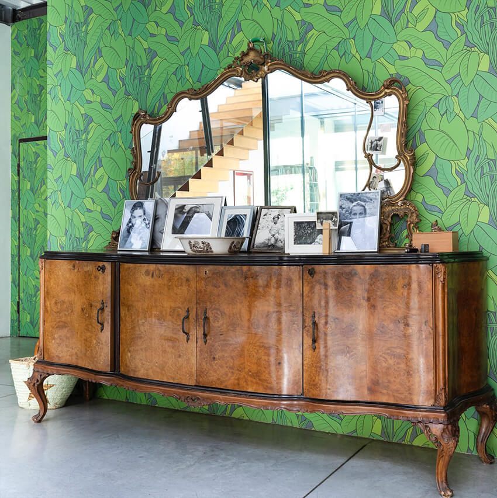
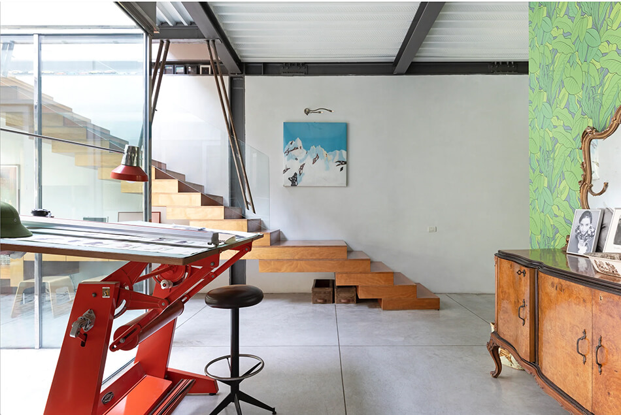
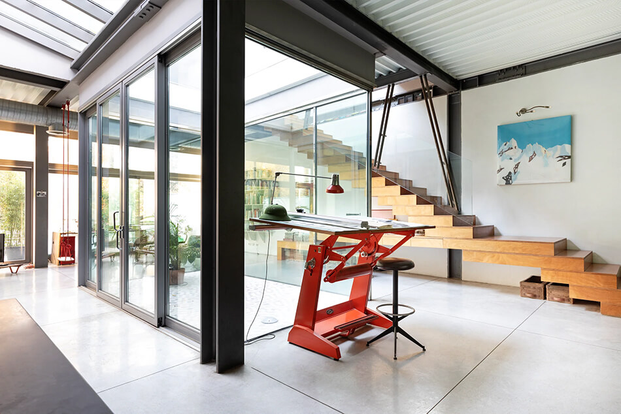
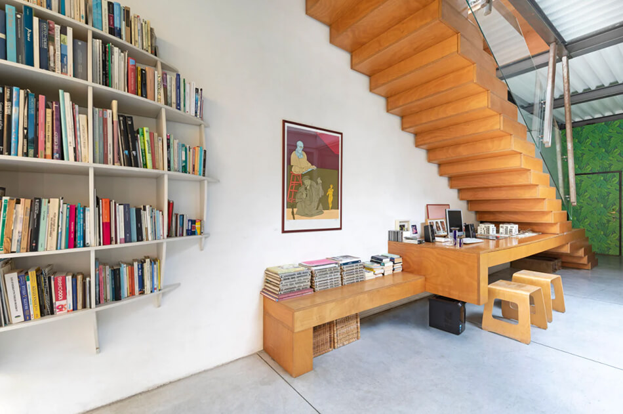
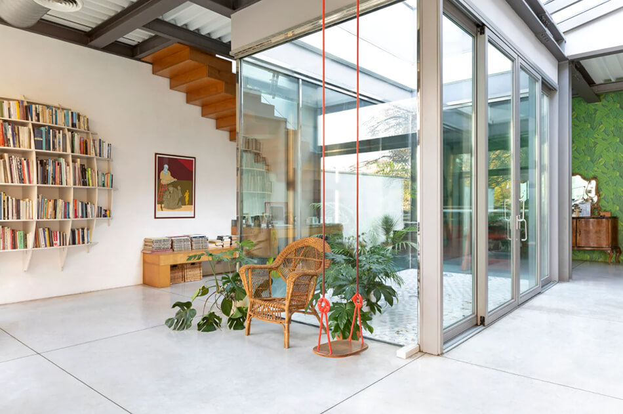
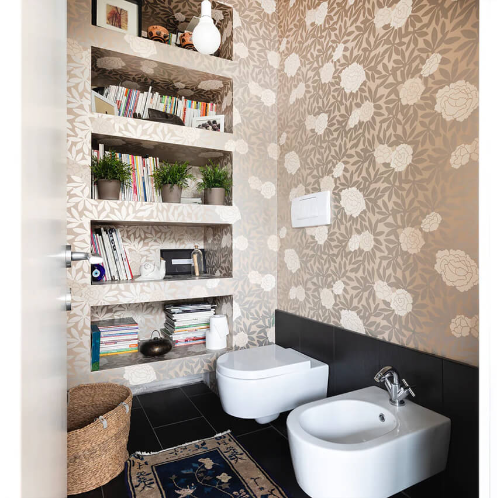
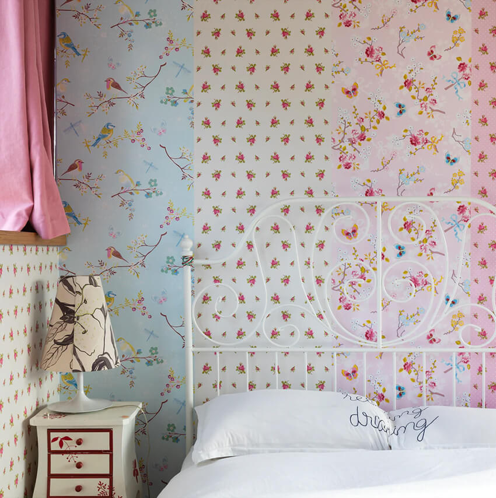
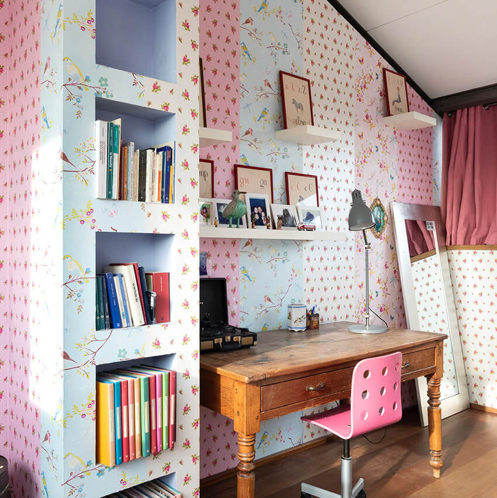
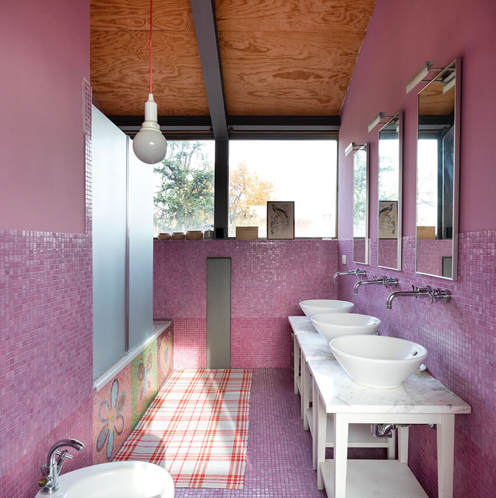
Sophisticated simplicity in New Hampshire
Posted on Tue, 30 May 2023 by midcenturyjo

“The client wanted to maintain the rich history and tradition forged by their parents and grandparents while creating a beautiful updated space in which they could forge new memories and traditions. The details and client’s history of the land, lake and home allowed us to be very creative, playful and add to the integrity of the home’s significance and lifetimes of memories to come. We challenged ourselves to hold the history of the home while enriching the space with the needs of our clients’ growing young family and future generations.”
Curated, warm and textured. Strong bones with moments of surprise and attention to detail characterize the unique work of Nicole Green Design House and their Lake Winnipesaukee Project.


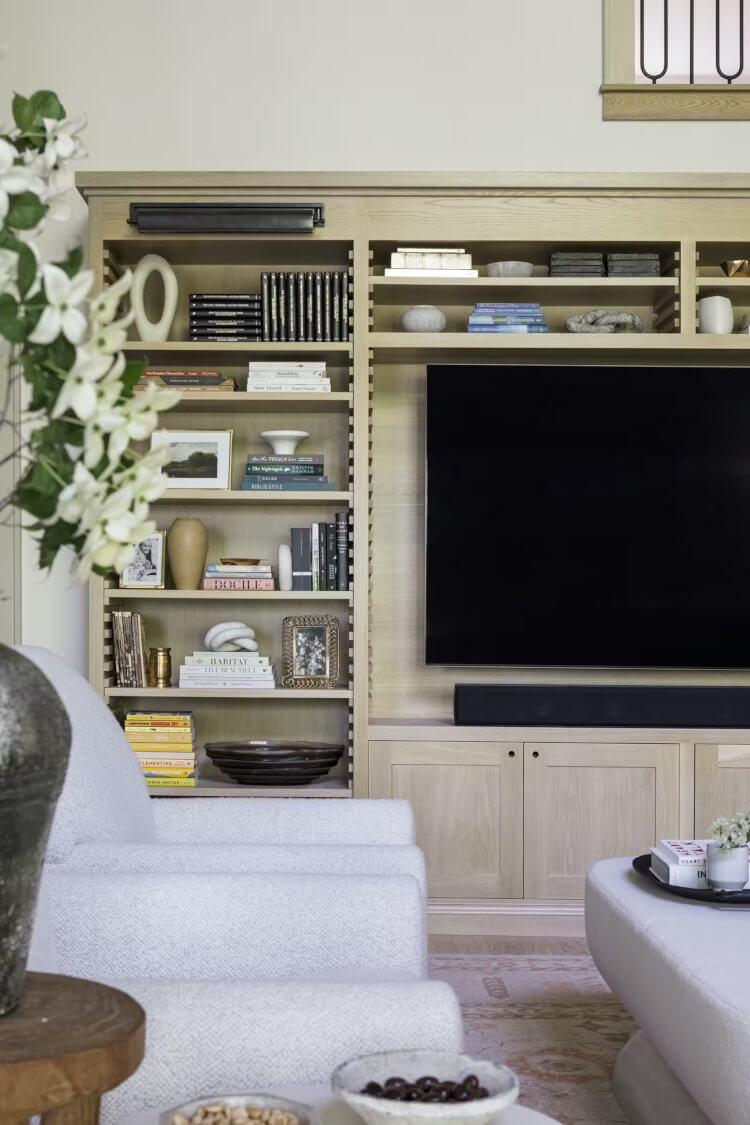



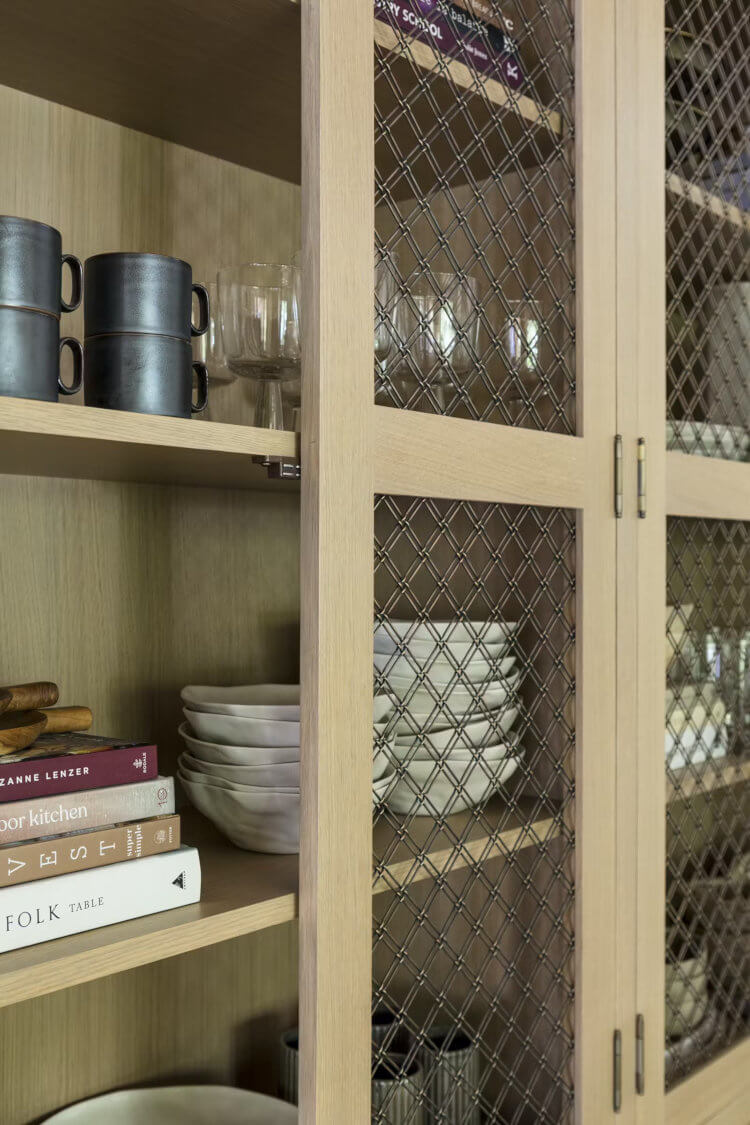
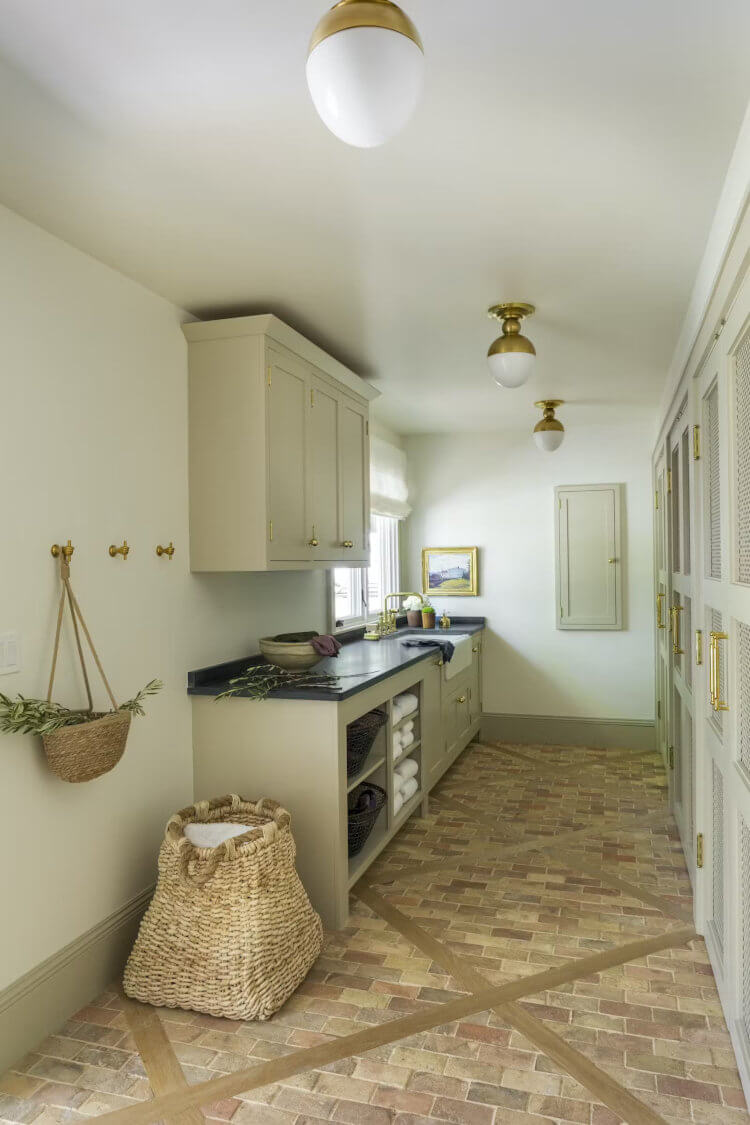










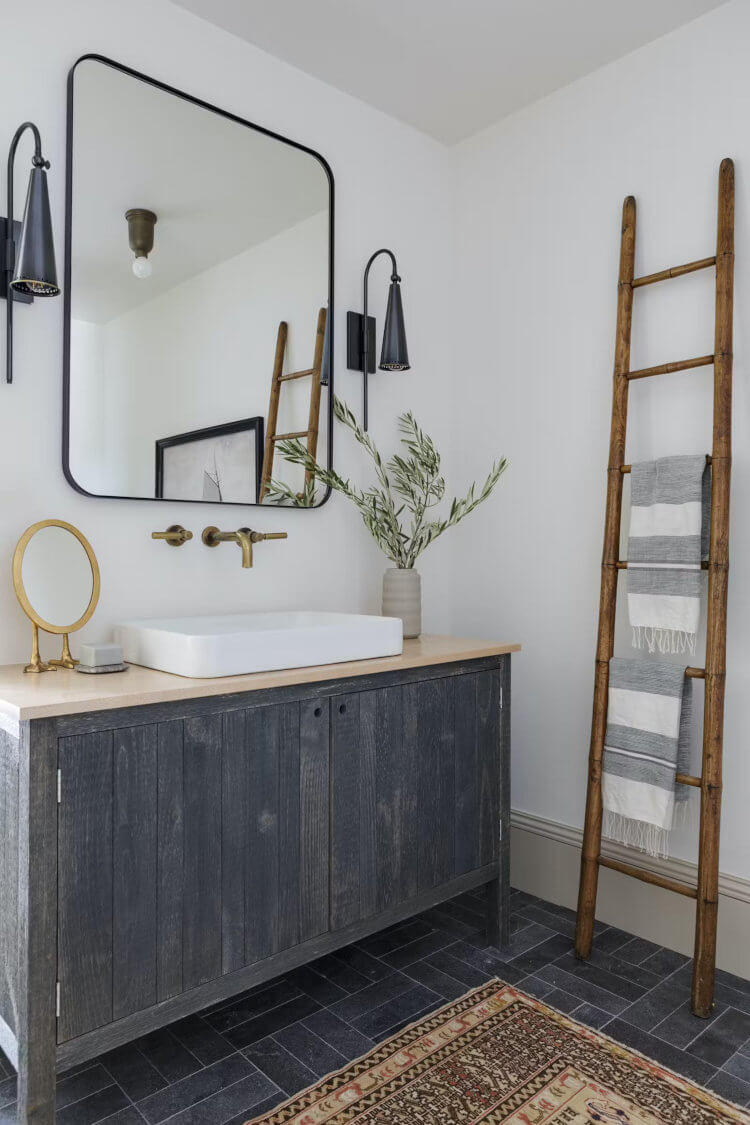

Photography by Greg Premru
Hardcore cottagecore
Posted on Fri, 26 May 2023 by midcenturyjo
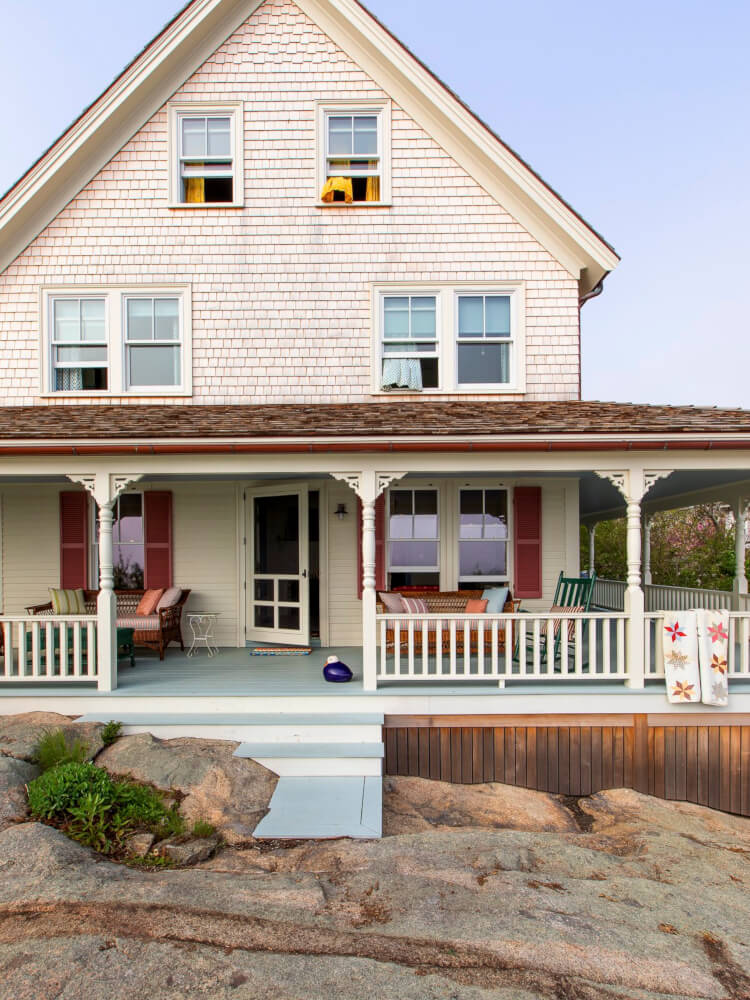
Colour, pattern, textiles, flea market finds and carefully curated antiques. Everything considered but nothing “precious” … except the experience. The place, the memories, the lifestyle. Family and friends, the smell of the sea and a home that holds relevance to the owners. Cape Ann Summer House by Reath Design.
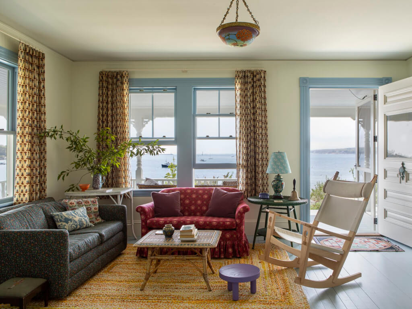
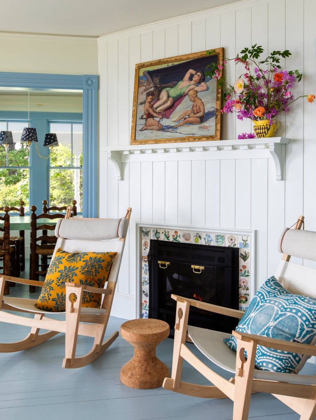
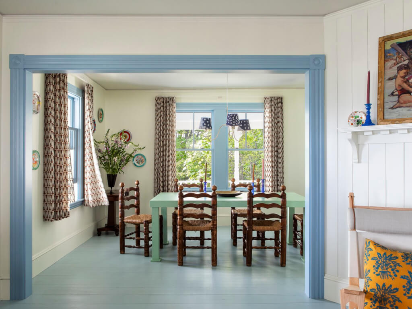
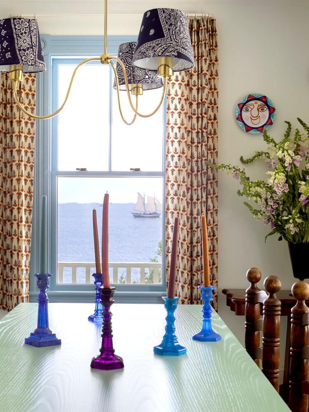
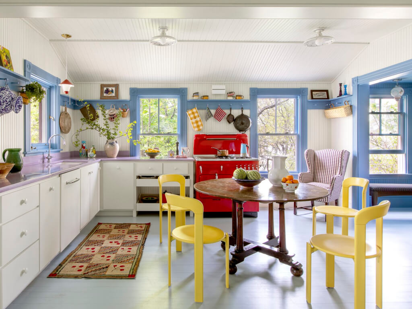

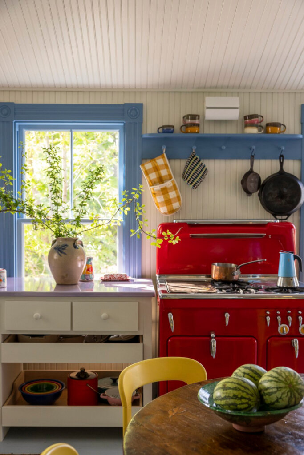
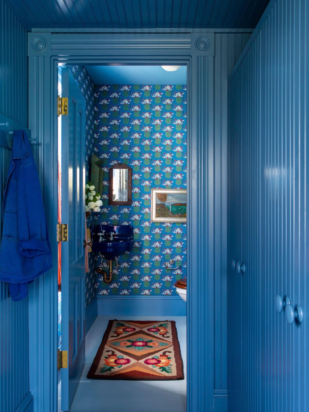
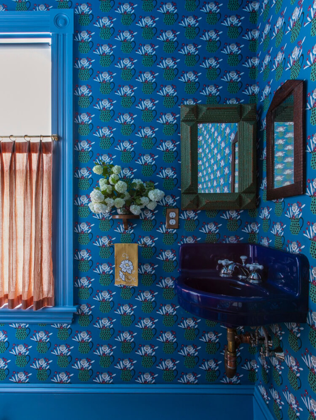
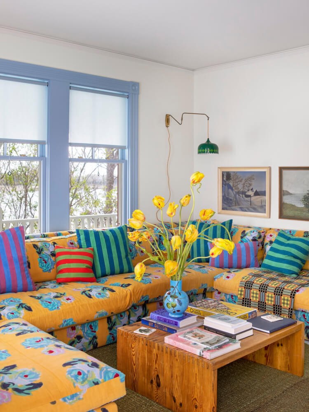
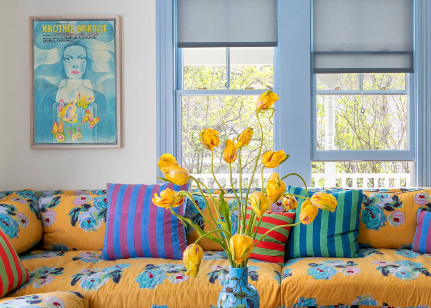
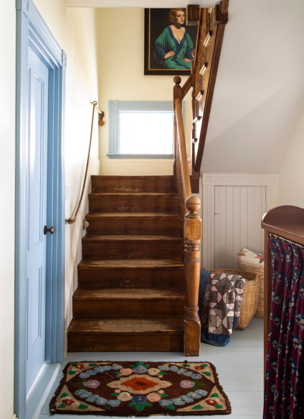
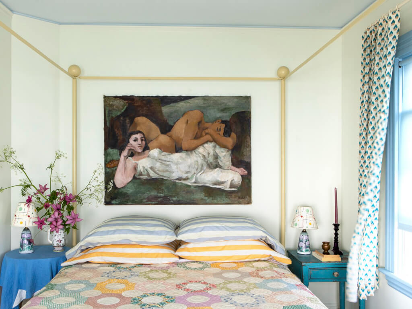
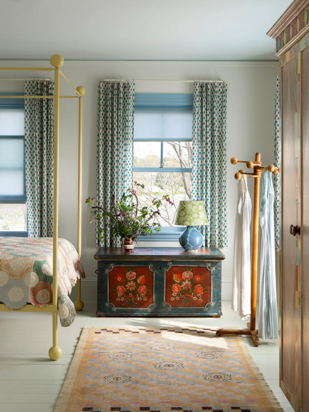
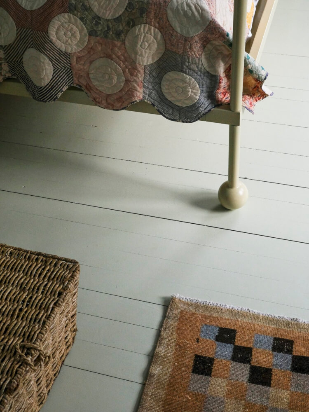
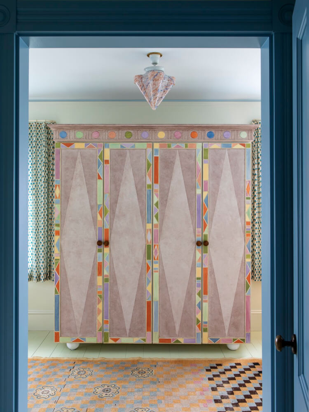
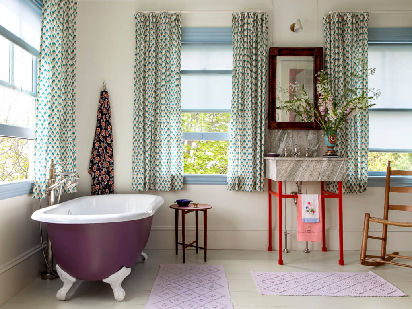
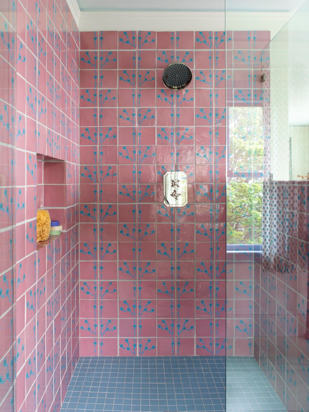
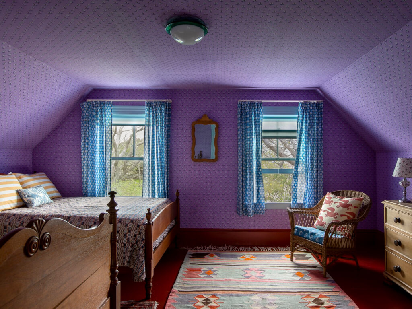
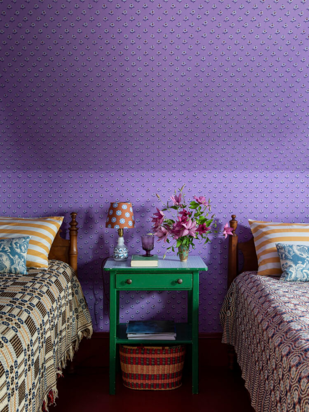
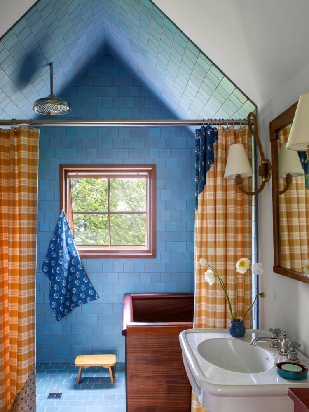
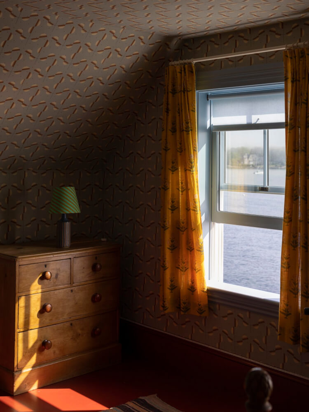
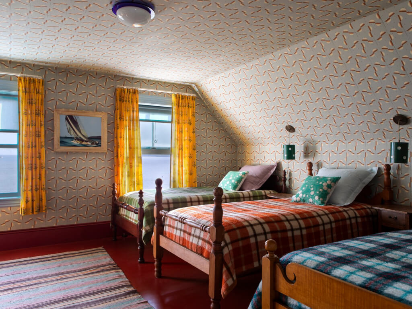
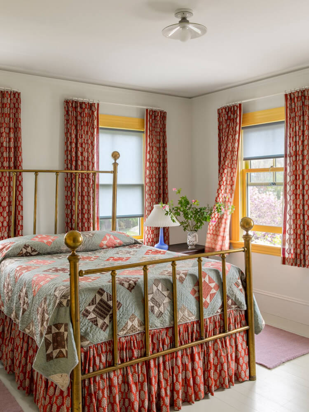
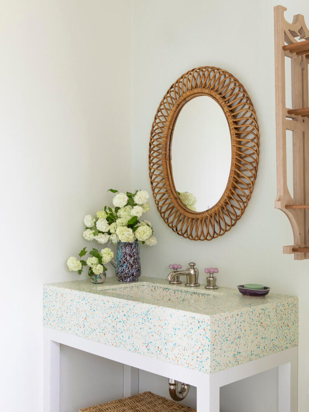
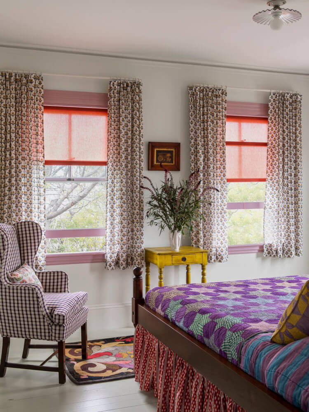
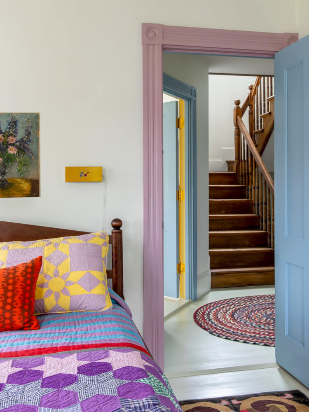
Narrow living in Spain
Posted on Mon, 22 May 2023 by midcenturyjo

This comprehensive renovation and interior design of a vacation rental building located in the old town of Valencia is by Paloma Bau Studio. Reinforcing metal rises up through the 4 floors providing not only structural support but also somewhere for sinks, furniture and accessories to be hung. Each floor is coloured zoned and a curve is used as a repeating motif. It’s an ode to living in a narrow space, exploring solutions for each floor that is only a few meters wide.
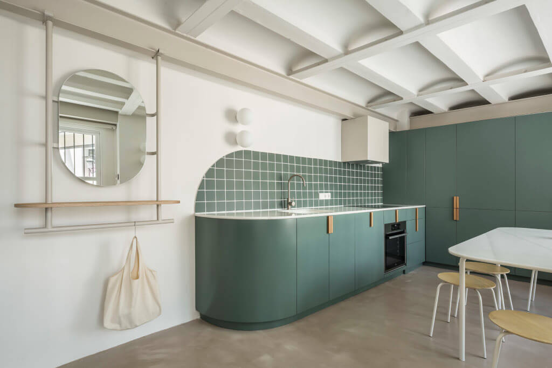
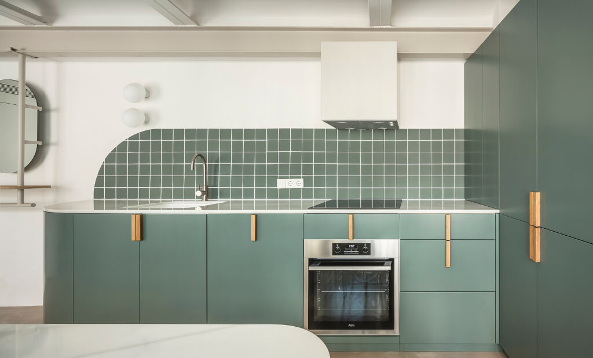
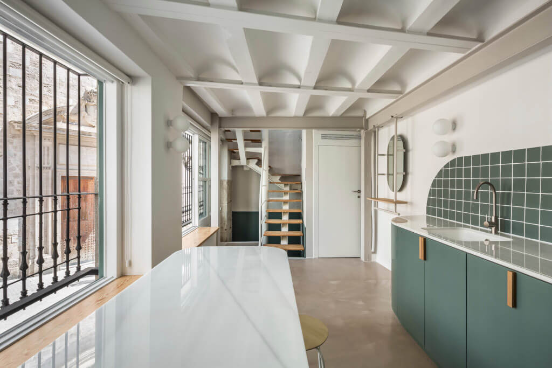
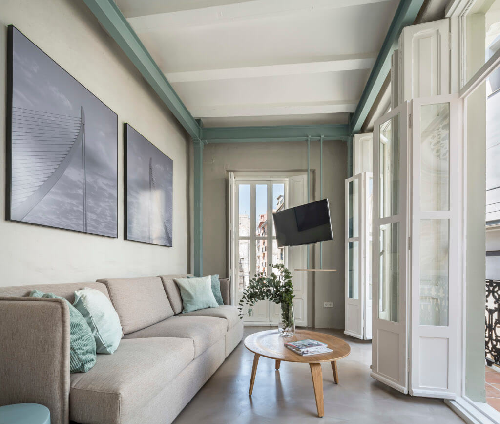
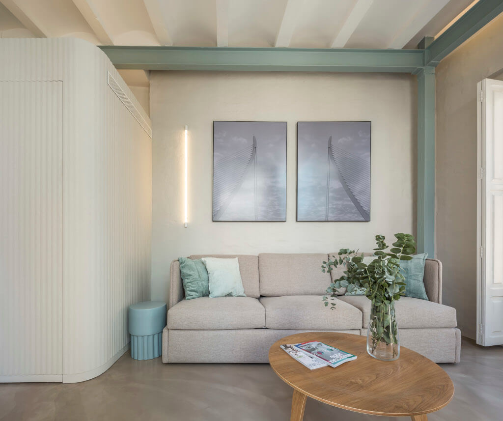
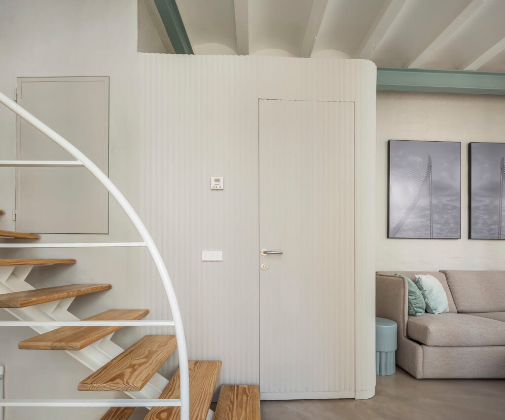

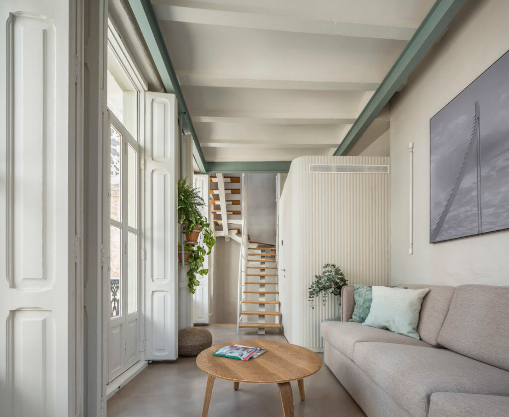
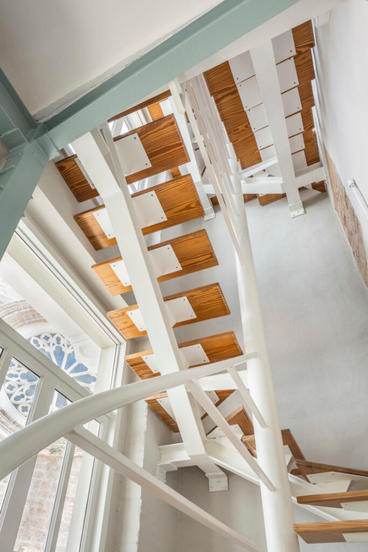

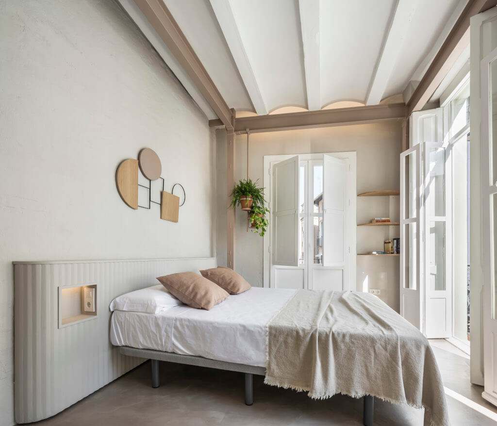
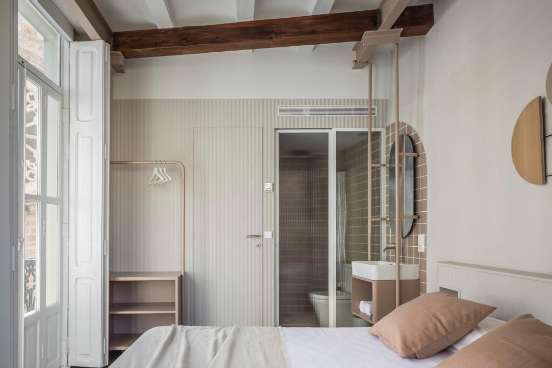
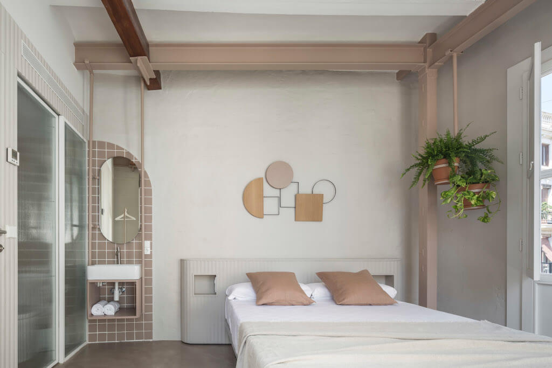
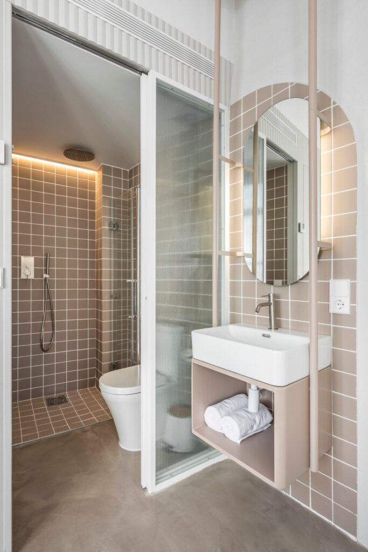
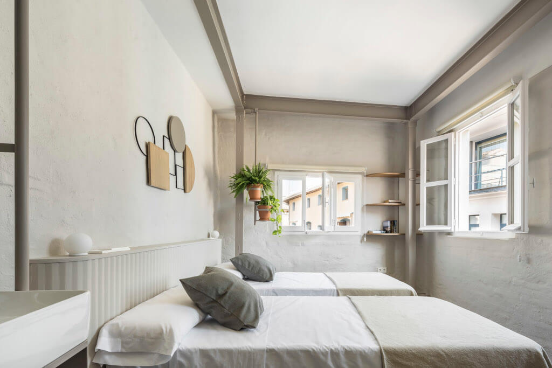
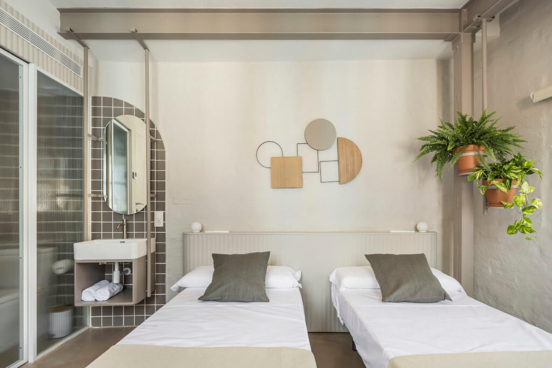
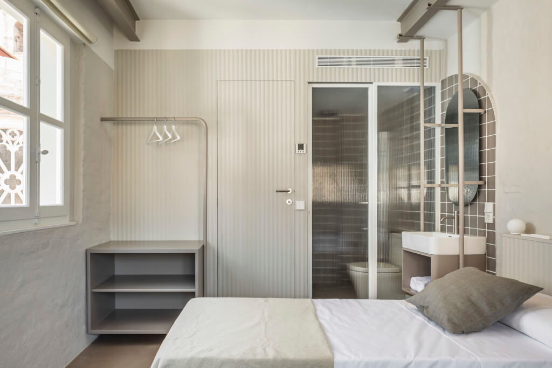
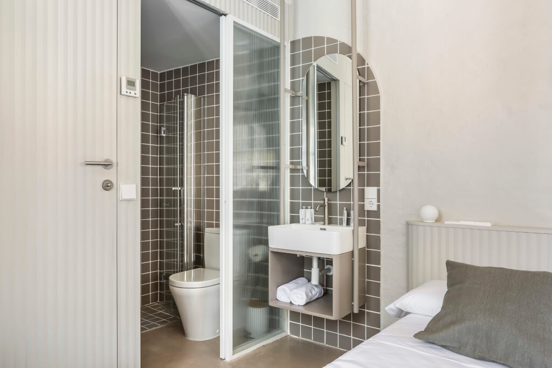
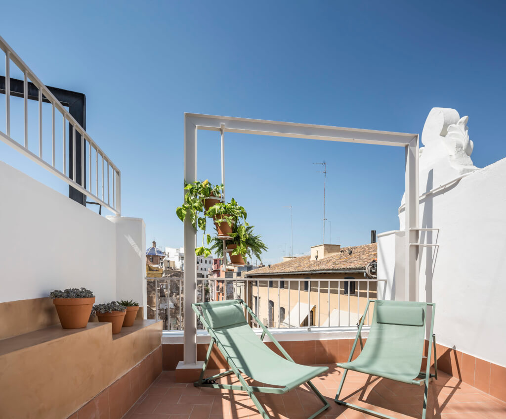
A 14th century castle in Piozzo, Italy
Posted on Sun, 14 May 2023 by KiM
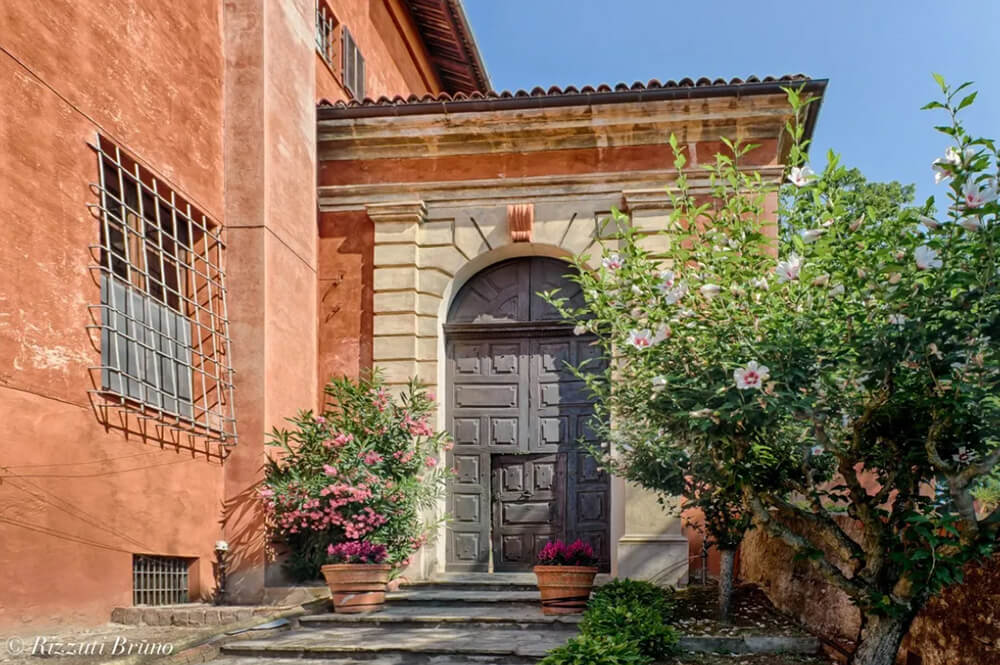
The 14th century Castle stands in the small and delightful village of Piozzo, surrounded by the hills of the Langhe. Beautifully preserved and in a dominant position with splendid views over the famous hills that produce the most Italian wines. Over the centuries it underwent various interventions that transformed it into a luxurious home. The noble building is spread over two floors and a basement for a total of 1280 square meters divided into 15 rooms (9 bedrooms) and 3 bathrooms. A magnificent and monumental staircase connects the floors of the building. Close to the Castle there is a farmhouse of 315 square meters. It is on two levels and consists of an apartment with 3 bedrooms, a bathroom, a rumpus room, a parking space, a porch and a barn. The Castle is surrounded by 53400 square meters of land, partly planted with vineyards and partly wooded.
The architecture of this home is like something out of a movie. LOVE IT! For sale for €2,100,000, via James Edition. This one goes out to my mom who is from northern Italy (a little town called Borgo Val di Taro).
