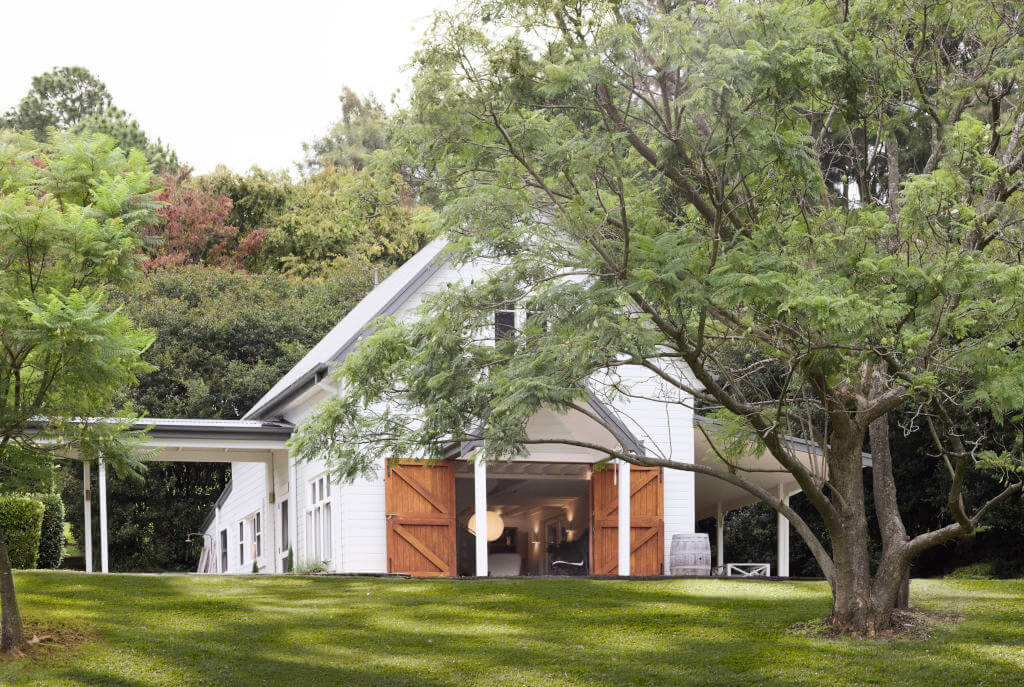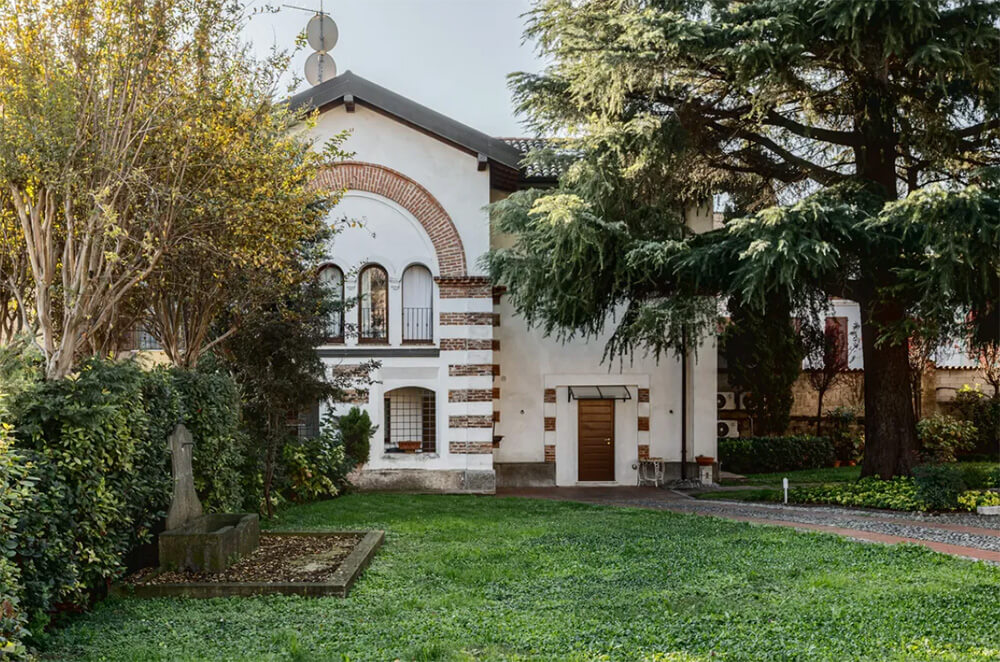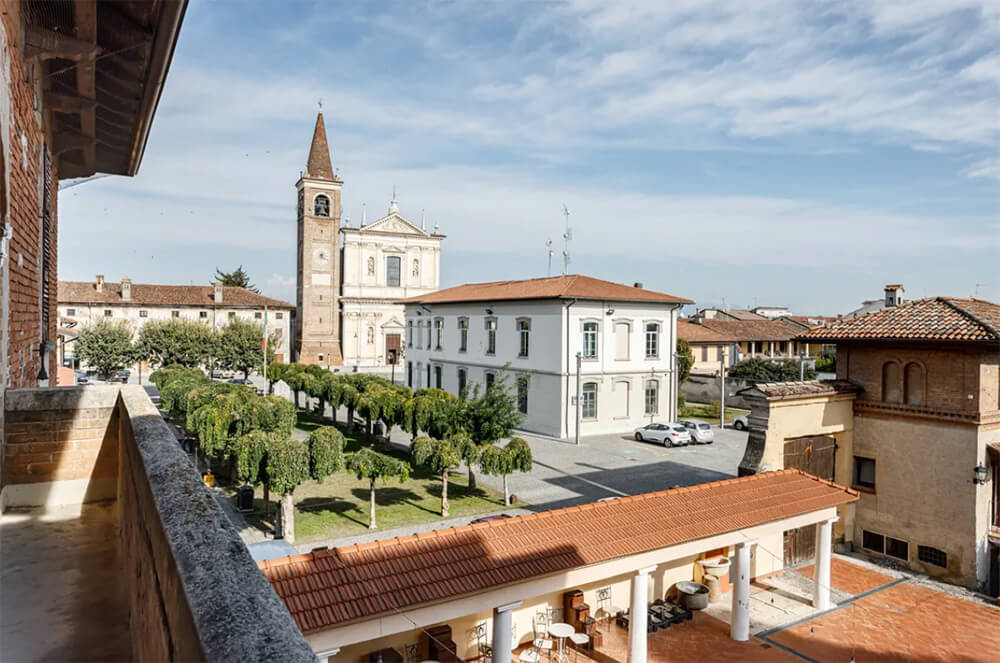Displaying posts labeled "Stairs"
The Barn
Posted on Wed, 9 Oct 2024 by midcenturyjo

The Barn by Lot 1 was originally a stable on a homestead property located 10 minutes south of Berry, NSW. The clients aimed to transform it into a self-contained guest house for family and friends, including a full kitchen, laundry, dining, living area, bathroom, WC and storage. Behind the weatherboard exterior, the interior features a spacious and airy layout achieved through strategic design. A large void emphasizes the double-height ceiling and internal windows create dynamic sightlines. The spiral staircase connects two upstairs bedrooms. The design integrates stained and oiled original beams offering warmth and contrast. The kitchen’s appliances are concealed behind timber joinery. Hardwood flooring, neutral concrete, sisal carpets and linen curtains enhance comfort and luxury with a palette reflecting the natural surroundings. Upstairs, ample storage and a peach-toned curtain provide privacy and functionality, complementing the overall aesthetic.


















Photography by Prue Ruscoe.
Unique details in a townhouse in the Netherlands
Posted on Fri, 4 Oct 2024 by KiM

This beautiful townhouse in Monnickendam, The Netherlands was designed by DAB Studio. Taking advantage of tall ceiling heights and some original historic elements, this home was transformed into a really unique, modern and minimal oasis. The kitchen is a stunner with all rounded corners creating a fluid space, and flows with the rounded glass and wood partition from the staircase. It’s amazing how much warmer and organic a space can feel with curves rather than sharp edges. The rounded shape of the kitchen backsplash accentuates all of the curves and helps delineate the kitchen. All of these creative elements I’m taking note of. Photos: Daniëlle Siobhán.














A sense of quiet luxury
Posted on Thu, 3 Oct 2024 by midcenturyjo

Clements is a transformed Californian bungalow in Drummoyne, Sydney featuring a two-storey refurbishment by Some Studio. The design turned a once disconnected interior into an expansive, tactile space that flows harmoniously. The interior reflects the local landscape and exudes quiet luxury through light, texture, and rich colours. Burnished oak and the original deep brown brick anchor the home’s design, while Ross Gardam feature lighting and Brodware brass tapware add refined details. Earthy materials like rich marbles and organic plaster balance solid forms. Major floor plan changes created open communal spaces with a central free-form island and skylights maximizing natural light for a vibrant, modern lifestyle.

























Photography by Pablo Veiga.
Castello Di Dello
Posted on Sun, 29 Sep 2024 by KiM

Proposed in an exclusive historical medieval context, Castle in the municipality of Dello, in the province of Brescia. The characteristic property, immersed in a park of approx. 1900 sqm, is located in the centre of the town. Passing through the gate of the property, we enter directly into the paved courtyard and encounter three distinct buildings: the guardhouse, the castle and at the end of the courtyard the stables. The castle is spread over three floors with a total area of about 1350 square metres. On the ground floor we find the restaurant area as well as other rooms that can also be used for twenty business or other purposes. There is then a large entrance hall with a grand staircase leading to the upper floors. On the first floor, above the restaurant area, there is a service group with storage room, a lounge and two bedrooms. While above the flat, via the grand staircase, there is a second flat consisting of two halls/living rooms, a kitchen, two bedrooms and a bathroom. On the attic floor, above the dining area, there are two rooms; while above the residential area there are three large rooms with excellent heights where one can comfortably create living quarters. The entire property also includes the guardhouse and stables.
This castle is one of my favourites I’ve featured in some time. Possibly because it is furnished and photographed reasonably well (both of which, to my horror, seem to be hard to come by). For sale via JamesEdition for €2,250,000.





















A warm renovation in Pacific Heights
Posted on Fri, 27 Sep 2024 by midcenturyjo

Located in San Francisco’s Pacific Heights, this renovated 1920s family home blends modern comfort with timeless design. Studio Plow has transformed the 4,142 sq ft space into a warm, inviting refuge. Rich textures, earthy tones and custom art pieces were incorporated to reflect the client’s love for fashion, art and Mexican heritage. The design creates a cozy yet expressive environment, serving the young family’s needs while celebrating the client’s cultural identity and personal vision.
















Photography by Nicole Franzen.

