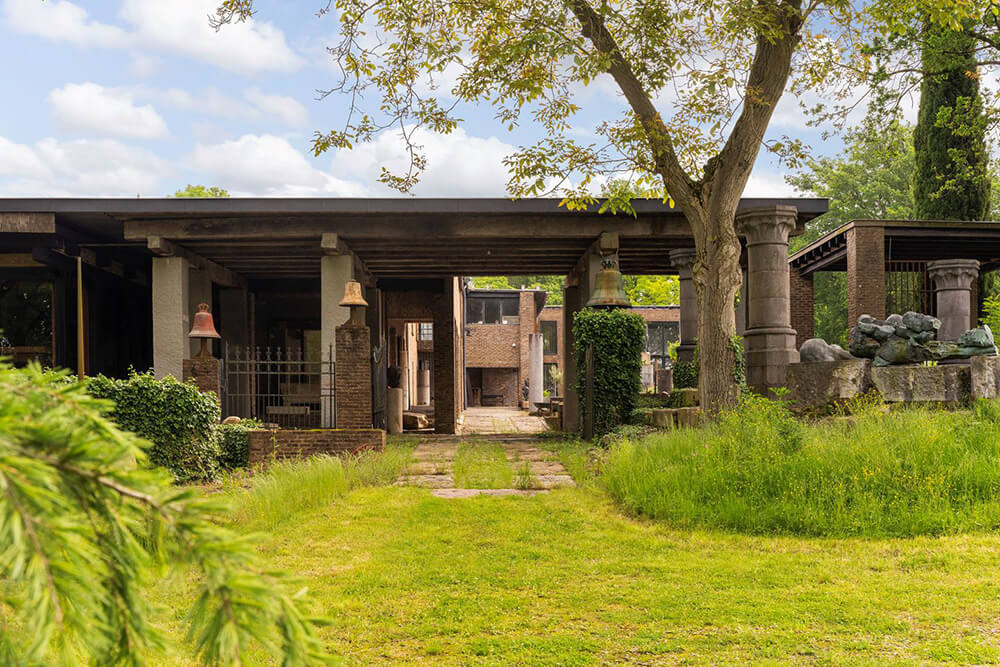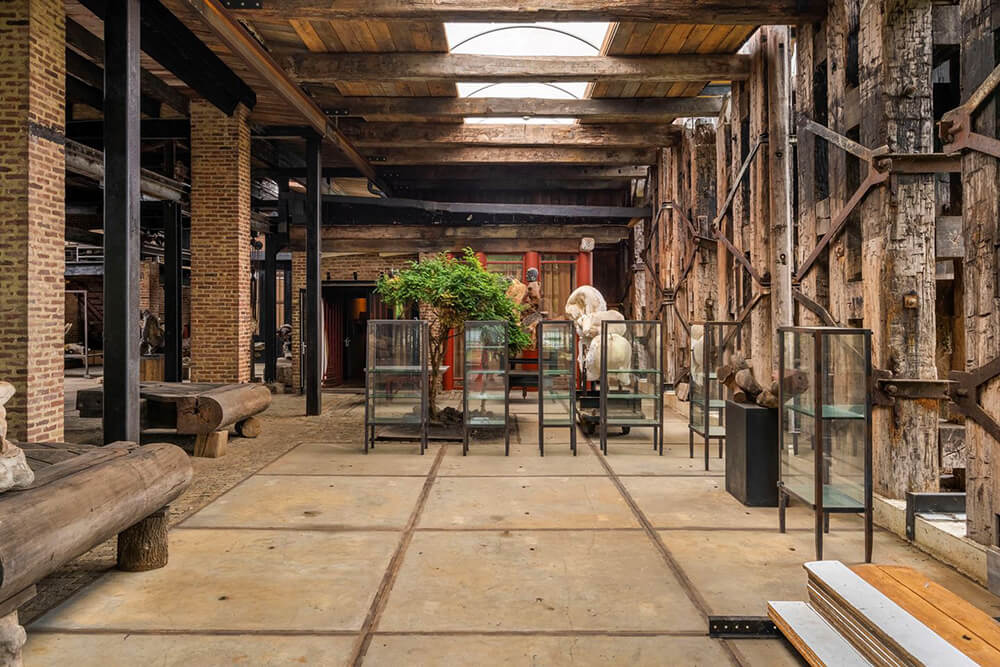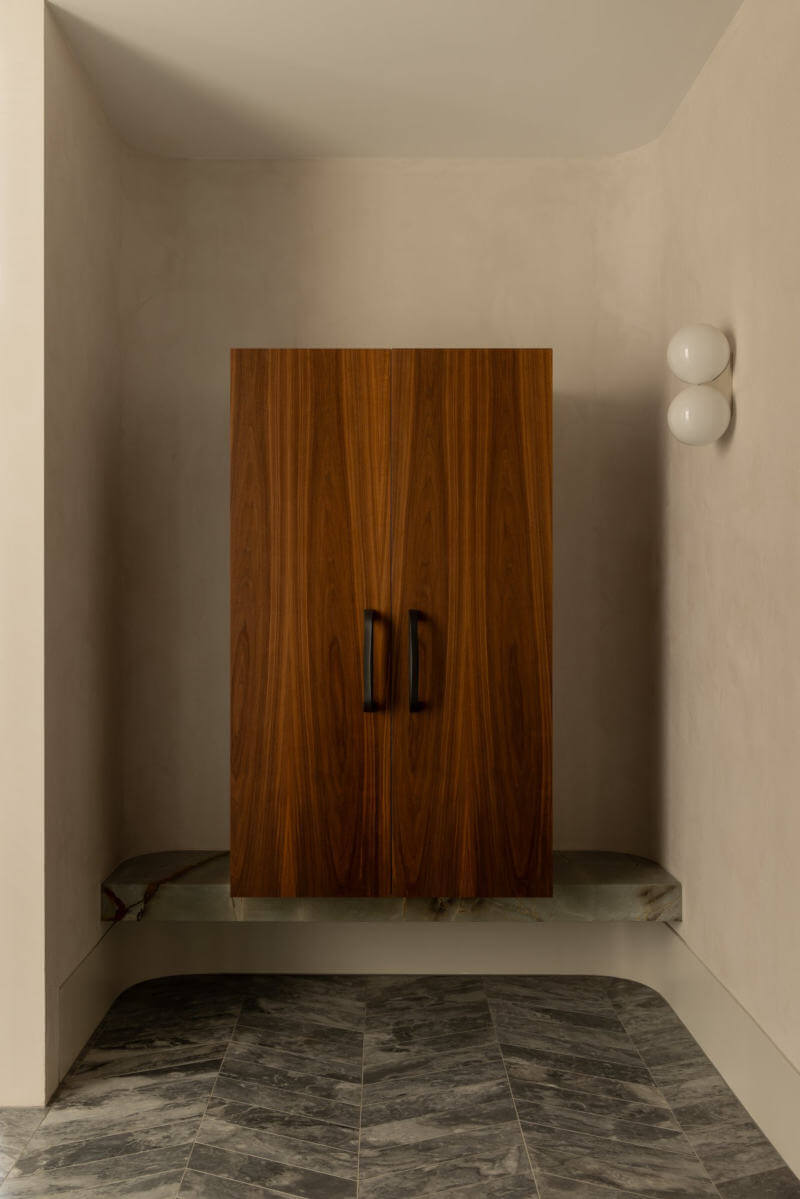Displaying posts labeled "Stairs"
Designer’s own
Posted on Wed, 25 Sep 2024 by midcenturyjo

Chloe Tozer, founder of CLO Studios, and Jack Clissold’s home, Villa des Fleurs, merges French countryside and Italian influences to form a bright, creative retreat. Surrounded by lush gardens, the house features repurposed materials like recycled terracotta tiles, evoking a Tuscan villa. Custom furniture blends with vintage finds, including 1950s lamps by Audoux Minet. Heirlooms, travel treasures, a beehive, and vegetable gardens infuse the space with a spirit of cooking, creativity, and play.





















Photography by Lillie Thompson.
Varpullan estate – a home and workspace as unique as it gets
Posted on Tue, 24 Sep 2024 by KiM

I am trying to put some coherent words together after picking my jaw up off the floor. I have to say it…..this is the coolest home I have ever featured on the blog. This is so epic on so many levels that I don’t know where to begin. I love this so damn much. I keep picturing Rick Owens strutting around in here, maybe holding a fashion show up and down these hallways. INCREDIBLE! The Varpullan estate is located on the Dutch, Belgian and German border and is currently for sale here. (And thank you Dave for sending us this link!)
Varpullan is the name of the astonishing world of sculptor Arthur Spronken. This unique, temple-like residential complex on a plot of over 2 hectares, includes a villa/loft, studio, workshop, storage depot and company house, and is entirely his own creation – a work of art to live and work in! The name Varpullan is an ode to his wife, the Finnish artist Varpu Tikanoja. This is the life’s work of Arthur Spronken and Varpu Tikanoja. In addition to the living area, the complex also includes the workshop, the exhibition space, the storage depot and a company house. The living area is 810 m², the workshop and warehouse area is no less than 560 m² and the covered outdoor area covers another 267 m². All in all, it has a gross capacity of 5,824 m³.





























Lived in and loved interiors by Emma Stevenson
Posted on Wed, 18 Sep 2024 by KiM

Emma Stevenson brings harmony and charm to every space. Crafted to be lived in and loved, embracing form and function in equal measure. She is a creator of ambience with a deep understanding of the psychology of interiors through colour and form, spaces and materials. French-born Emma works internationally but is based in London, with a team of highly skilled artisans close at hand. Her service is entirely bespoke, often encouraging custom craftsmanship for pieces that are truly unique.
It’s evident London-based designer Emma Stevenson wants her clients to fully enjoy their homes and have their spirits lifted each time they walk into a room. Full of life and the best energy, and not shying away from pattern and colour that creates so much warmth.














A modern fusion of Art Deco and contemporary family living
Posted on Tue, 17 Sep 2024 by midcenturyjo

Holbrook House by Melbourne-based Brahman Perera is a modern family home that balances contemporary requirements with a deep appreciation for early 20th-century design. By integrating personal experiences and memories, he creates a space suitable for a growing family. The home explores sculptural joinery, contrasting finishes and iconic furniture design. Natural light is enriched by deep timbers, aged brass and varied stones. Vertical architecture and thoughtful circulation shape the flow, while lighting and textures zone key areas. The joinery, designed as furniture pieces, brings unexpected, sculptural details, blending Art Deco influences into a contemporary living context.
















Photography by Timothy Kaye.
A family retreat in Byron Bay
Posted on Fri, 13 Sep 2024 by midcenturyjo

The owners of this Byron Bay property prioritized beachfront views, privacy from the street, and an inviting outdoor space with a pool. With three children, they needed four bedrooms, ample indoor living space and a dedicated home office. The design blends urban elements with natural materials like timber, sandy concrete and glass to capture light. The home features downstairs bedrooms and utility rooms, while upstairs, the kitchen, dining, and living areas open onto a balcony with ocean views. Unique materials and finishes create a captivating experience throughout the home, including contrasting bathroom styles and bold furniture selections that reflect the clients’ distinctive taste. Belongil Beach by Milton Architecture and Leftfield Studio.



















Photography by Christopher Fredrick Jones.

