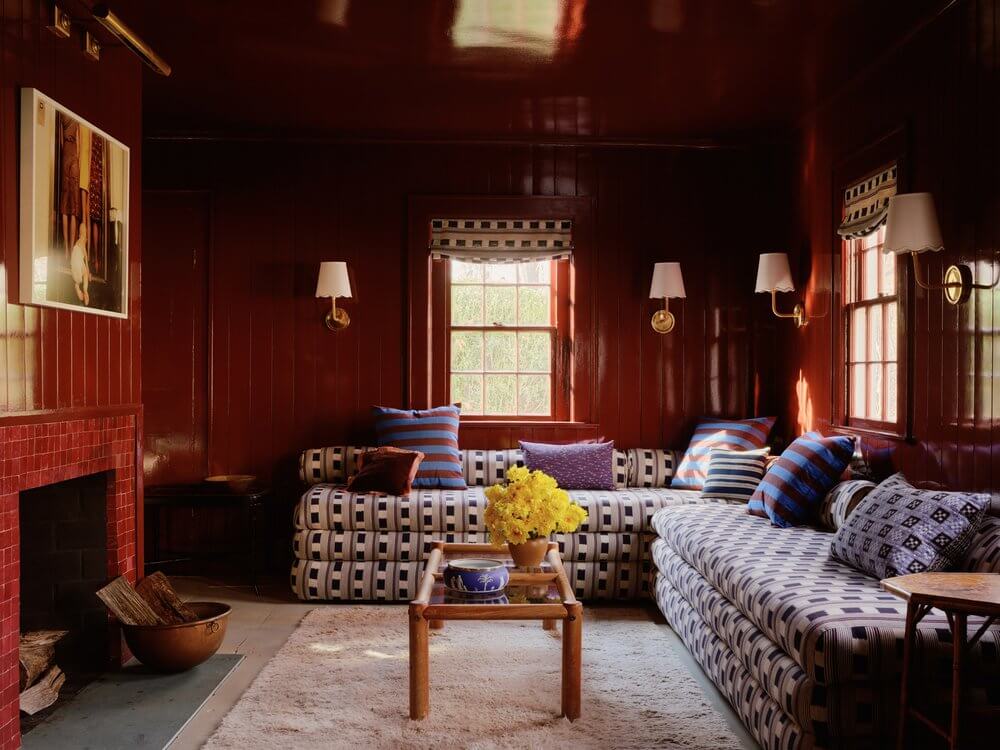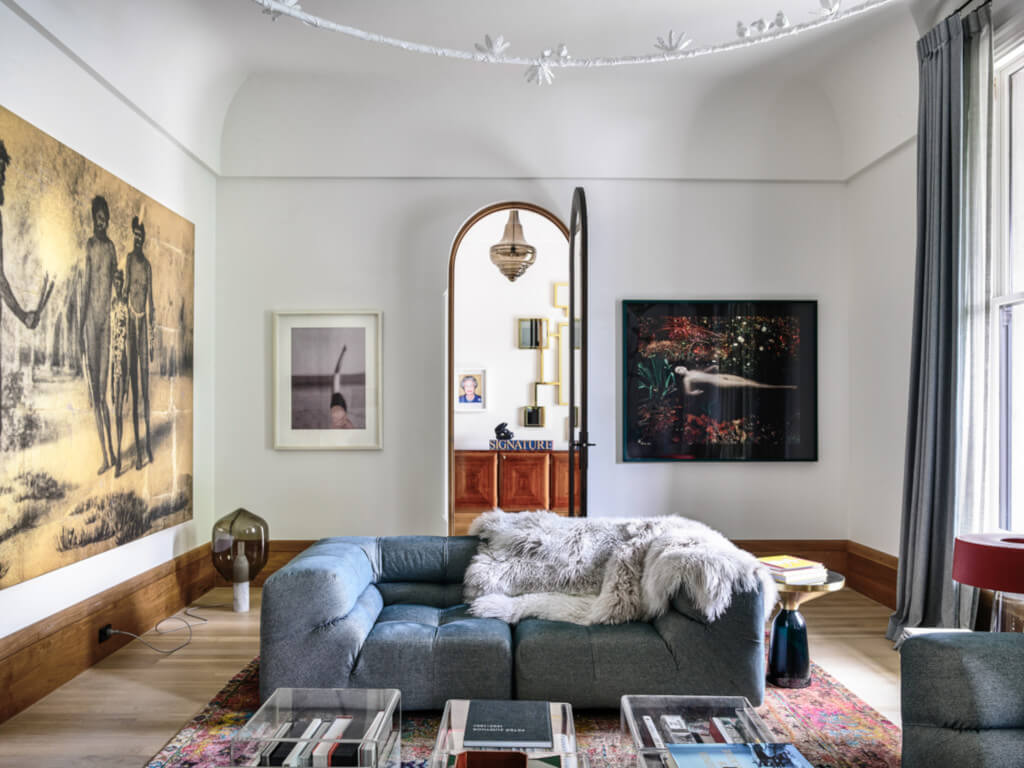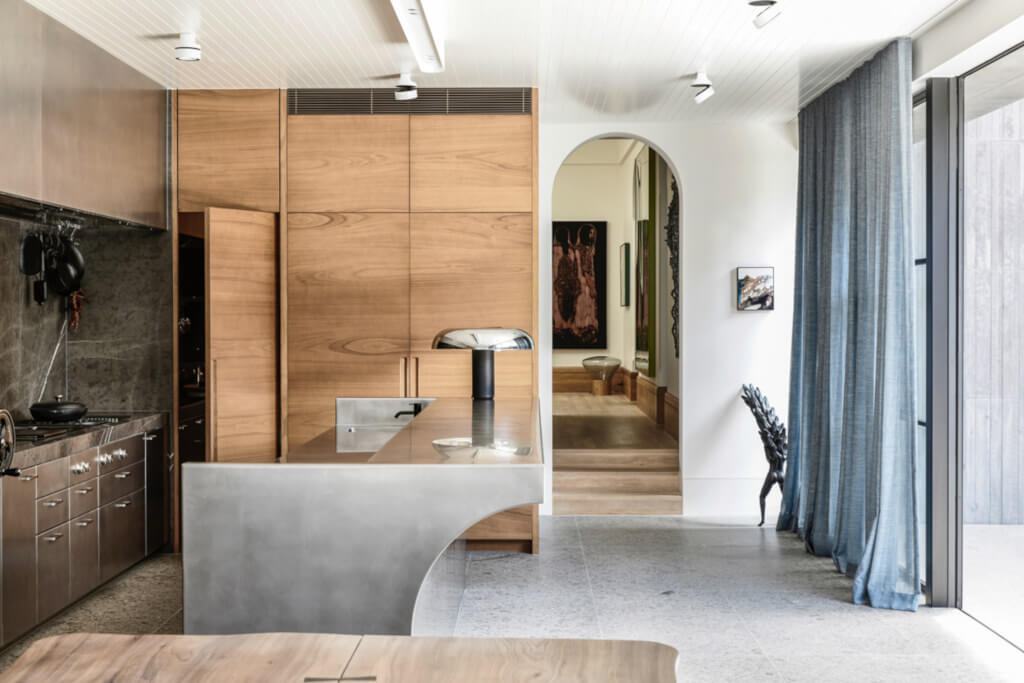Displaying posts labeled "Stairs"
A playful farmhouse for family life
Posted on Thu, 16 May 2024 by midcenturyjo

“This farmhouse was envisioned for a young couple embarking on family life, emphasizing playfulness, vibrant colors, and the versatility to host guests. Our design process was rooted in the joy of incorporating patterns and colors, resulting in truly vibrant spaces. We creatively had to maximize the potential of irregularly shaped rooms from the original house. Strategically placing the seating in the corner of the library, we were able to transform a small room into a versatile space suitable for hosting gatherings around the fireplace, playing cards at the game table while being surrounded by bookshelves that also incorporated a full bar. In the absence of a formal living room, we integrated a cozy U-shaped dining bench at the end of the living room. The two wider sides double as chaises, offering cozy nooks for reading. In creating this farmhouse, we prioritized vibrant, adaptable spaces that resulted in a harmonious home that seamlessly combined practicality with warmth and style.”
Oh the painted green floors! Beautiful! Connecticut 1860s Farmhouse by Chused & Co.






















Photography by William Jess Laird.
Embracing history in a Minneapolis Victorian home
Posted on Wed, 15 May 2024 by KiM

Layers of finishes breathe fresh life into this turn-of-the century Minneapolis Victorian. Folding in earth based elements like plaster, marble countertops and natural wood create a new beginning for the historical architecture. To accommodate a growing family, we relocated the kitchen and dining room to create spaces made for hosting.
This post is all about the details. In every photo. The carved wood detail of the newel post, the fireplace tile surround, the dining room paneling, the original stained glass windows, the placement and detail of the marble in the kitchen, the tiled arch in the bathroom…. Design: Yond Interiors; Builder: Tusk Builders; Cabinetry: Cabinetry Refined; Photos: Taylor Hall O’Brien.

















Working on a Saturday
Posted on Sat, 11 May 2024 by midcenturyjo

It’s like I say week in week out. If you have to drag yourself into work on a weekend it helps if it’s somewhere stylish. 320 Rokeby by Rezen.













Photography by Jack Lovel.
A fusion of heritage and contemporary in Paddington
Posted on Fri, 10 May 2024 by midcenturyjo

Nestled in inner-city Sydney’s scenic streets, Chapel House blends personal style with architectural heritage. Vibrant colours contrast with gothic archways salvaged from a 19th-century church. FURNISHD rejuvenated the living space with sage tones, anchoring the palette with a bespoke ‘pea chair’ and vintage sideboard. Entertainment spaces blend modern and vintage elements, creating a dynamic, personalized ambience that balances sophistication and playfulness.



.












Bridging classical elegance and modern innovation
Posted on Mon, 6 May 2024 by midcenturyjo

The St Vincents Place Residence by B.E Architecture combines classical charm with modern aesthetics. Its new extension, concealed behind a heritage exterior, serves as a cultural blend, honouring history while embracing innovation. Craftsmanship shines through with Victorian-inspired details and contemporary materials like concrete and terrazzo floors. Carefully curated artworks and an eclectic interior reflect varied cultures. It’s a sanctuary of renewal, bridging heritage preservation with elevated living standards.













Photography Derek Swalwell.

