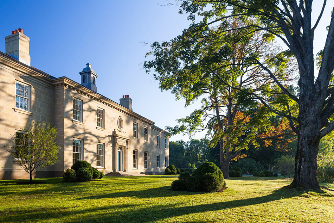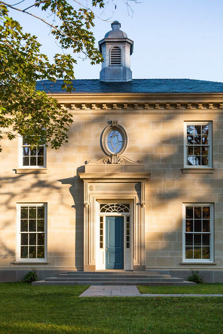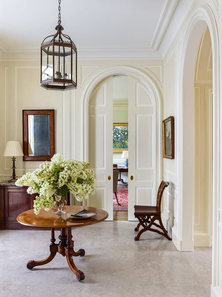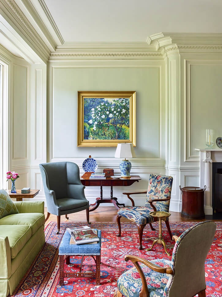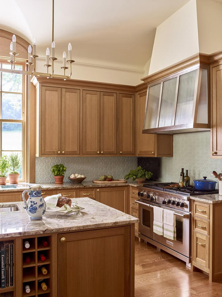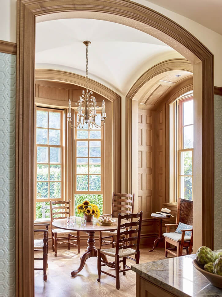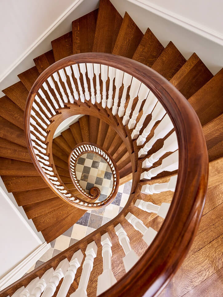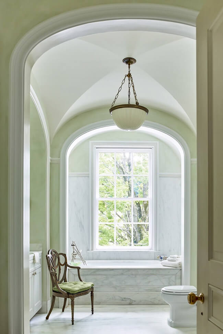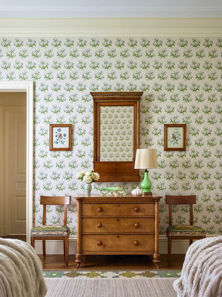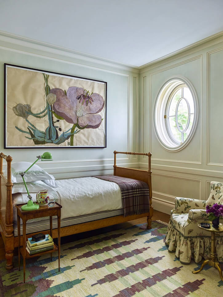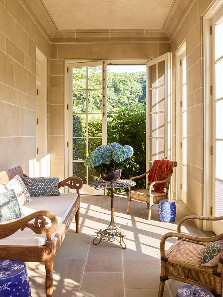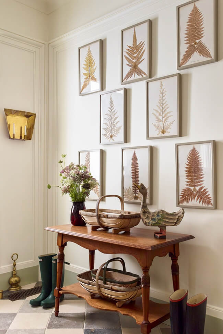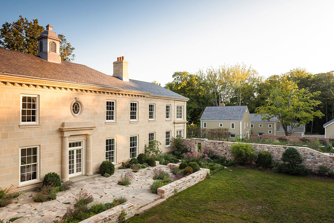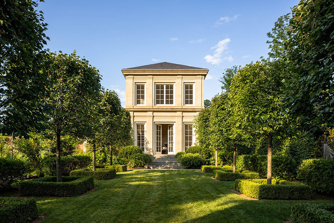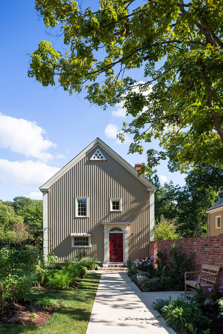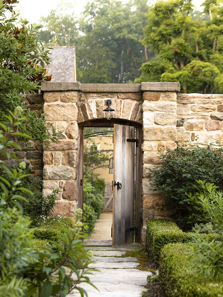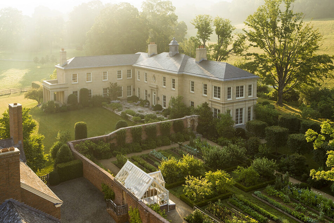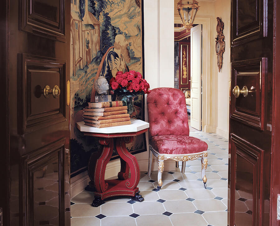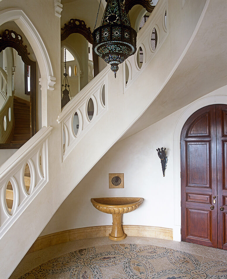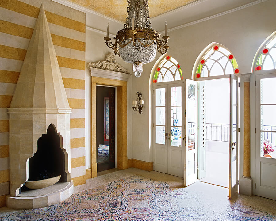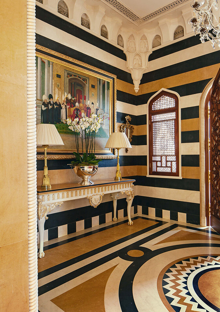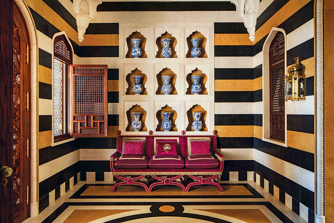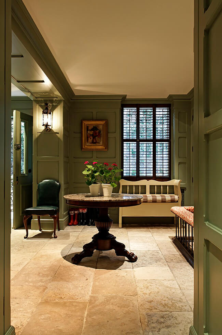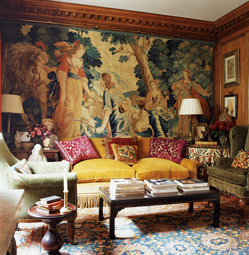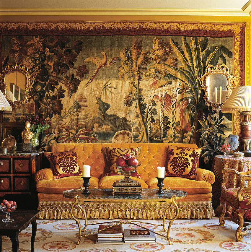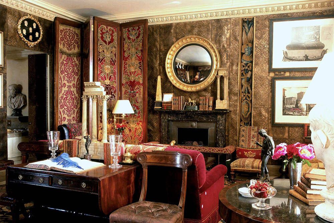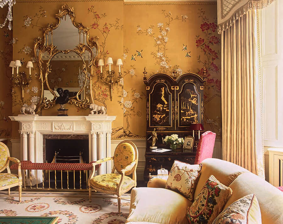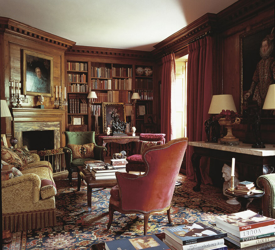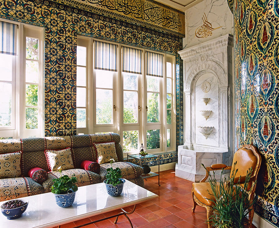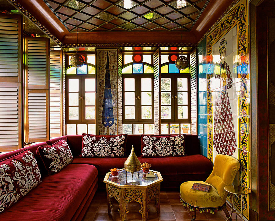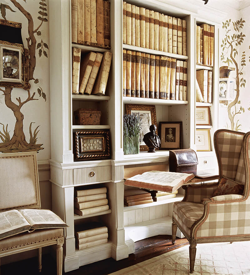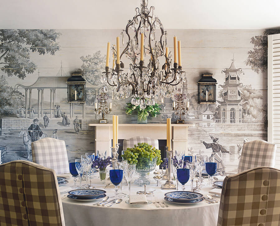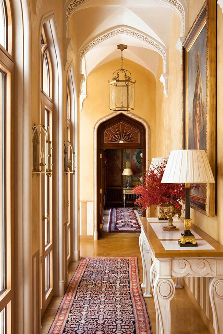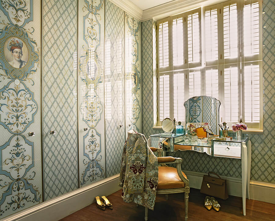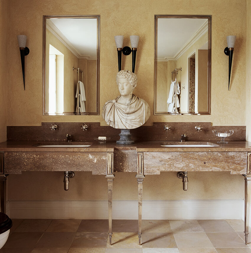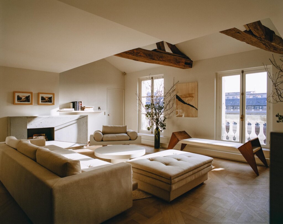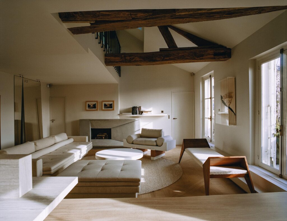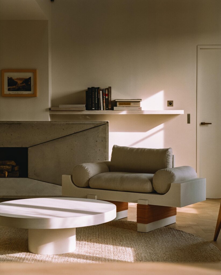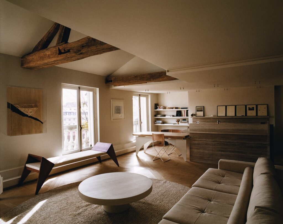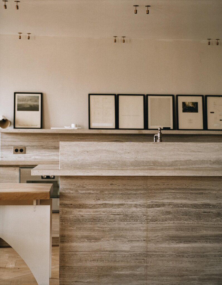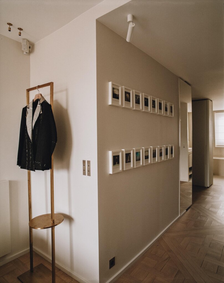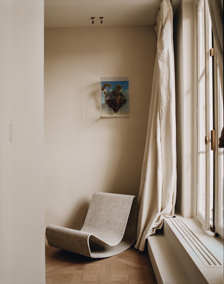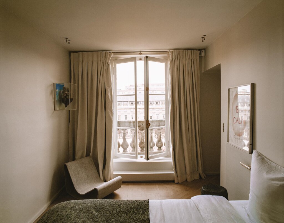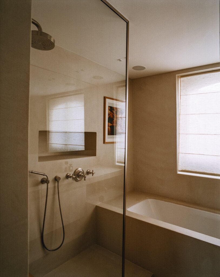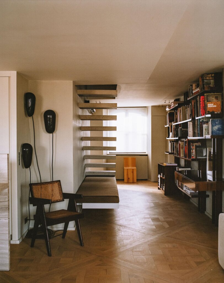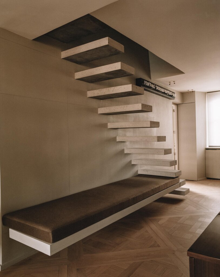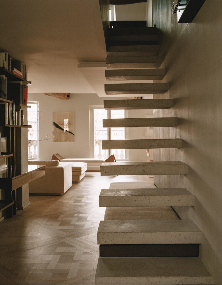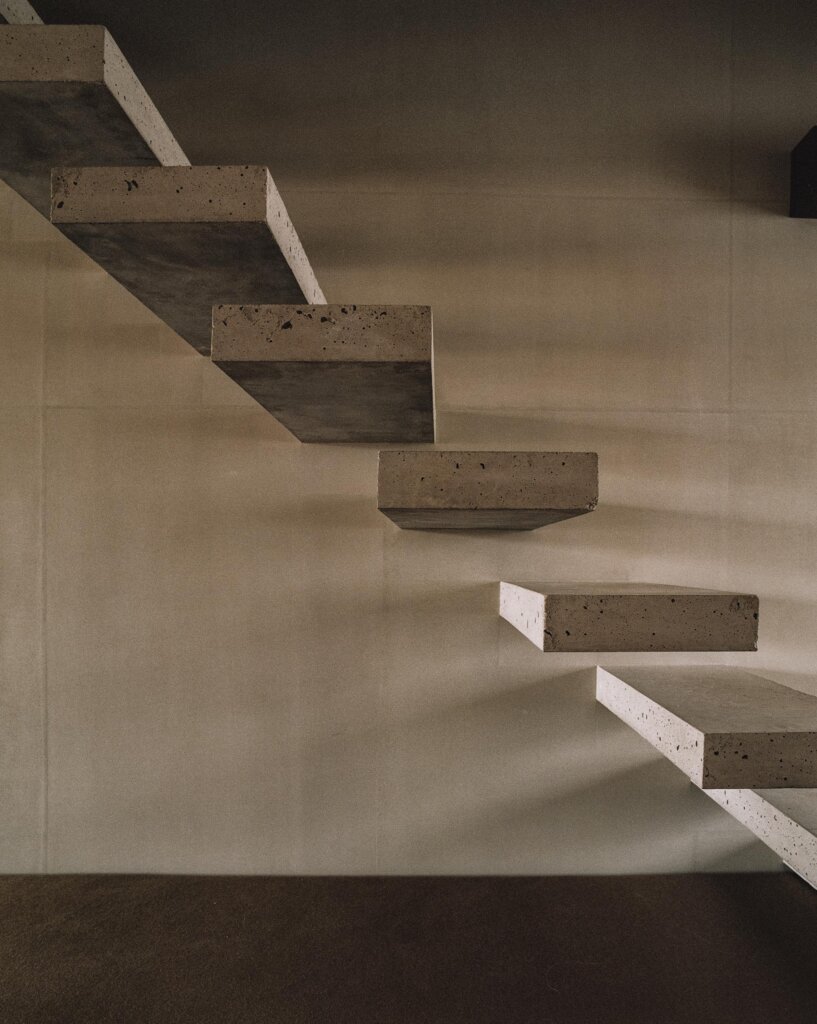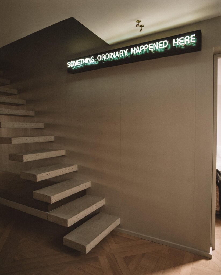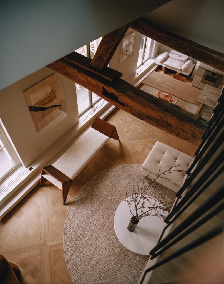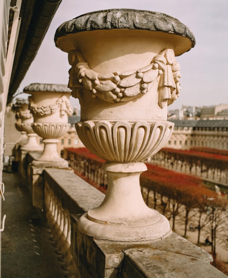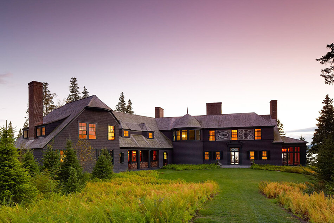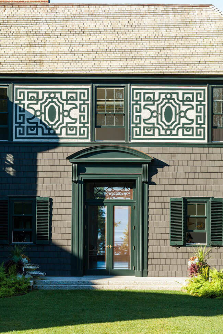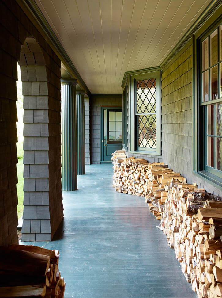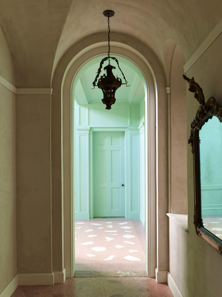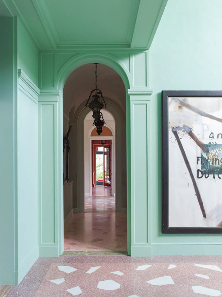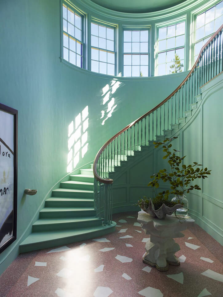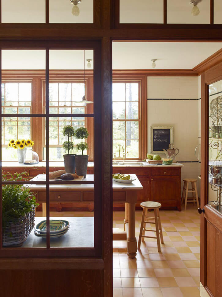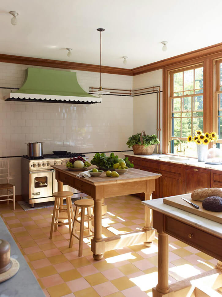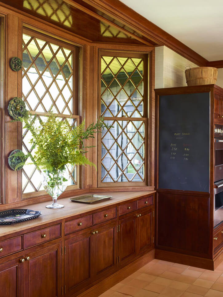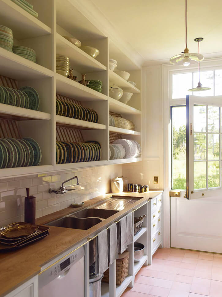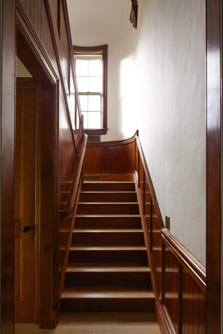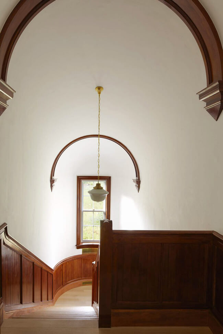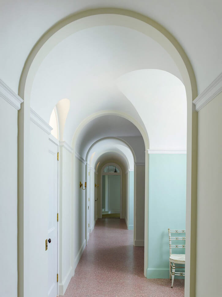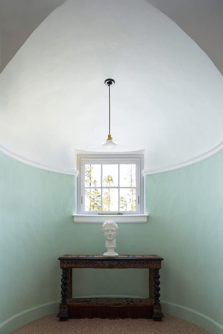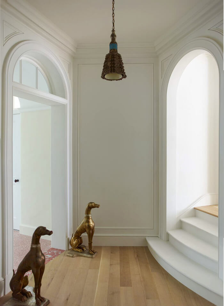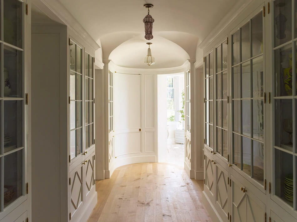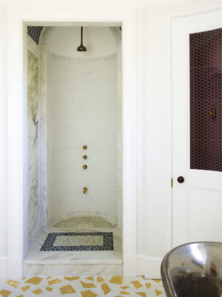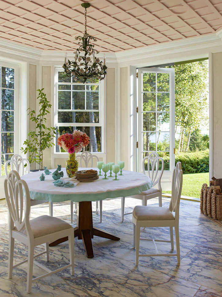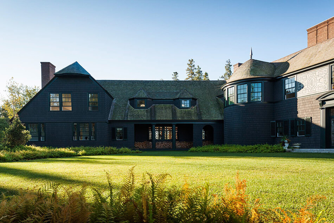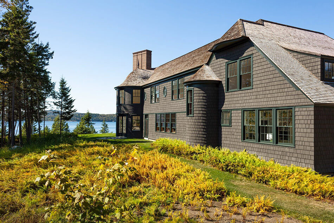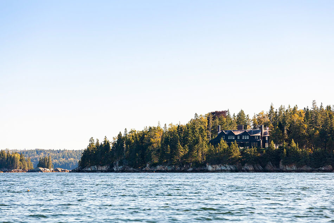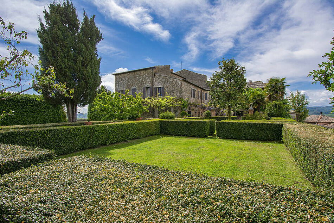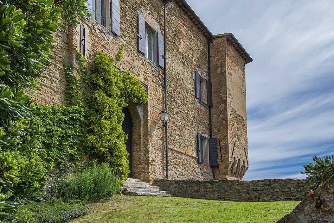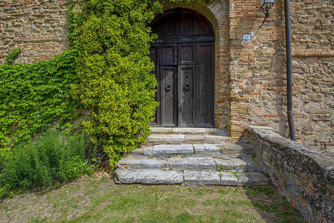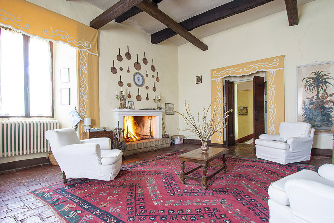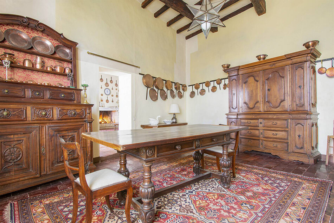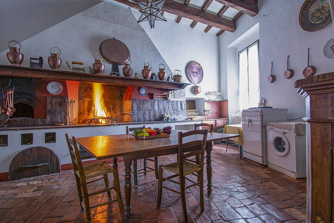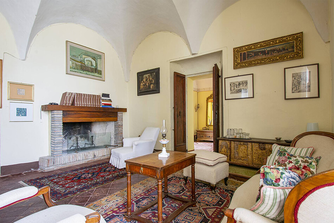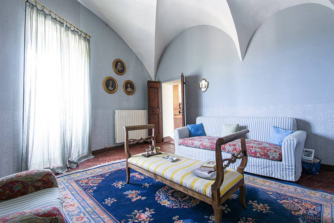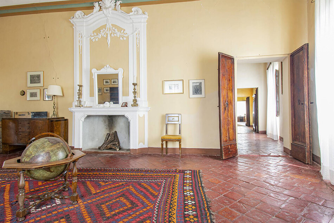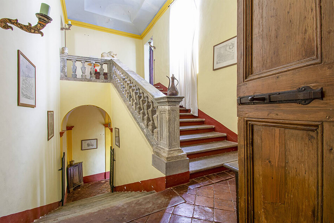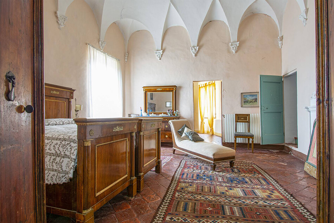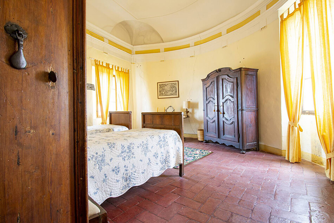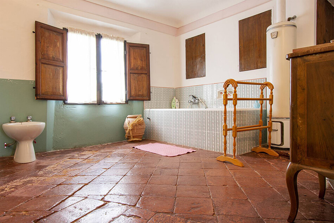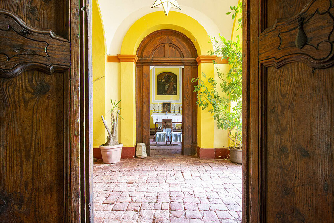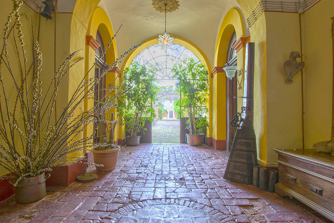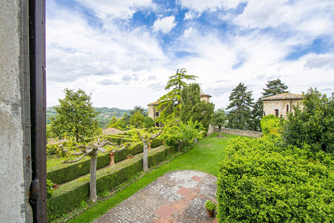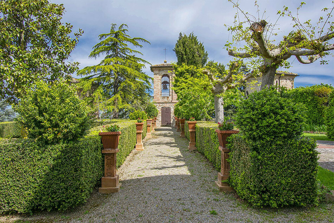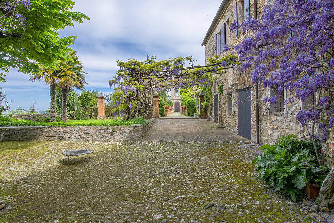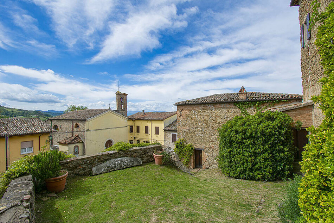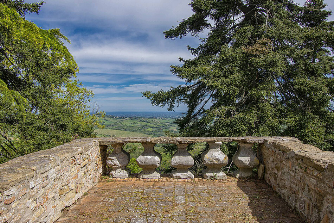Displaying posts labeled "Stairs"
A manor house in New Jersey
Posted on Sun, 27 Feb 2022 by KiM
I would have guessed this stately manor home was located somewhere in Europe. If you have the right builder and architect and property you can build a dream home like this anywhere, even New Jersey!
Located on a private lane in horse country, this house sits on a site once occupied by centuries-old family farms. The client envisioned a new manor house and outbuildings on the land that would occupy the same footprints as the historical farm structures, which had become derelict over time. For the main house, Peter Pennoyer Architects designed a classical stone manor that, by virtue of its thin plan, enjoys views to the east and west. PPA leavened the formality of its facades by its simplicity; indeed, only in the entryway and in a few places does the exterior display fully developed classical themes. PPA designed the outbuildings, including a guest house, a staff cottage, a garage, pool house, and a barn, in a simple wood vernacular of board and batten. On the interior, the ample scale of the rooms allowed for a robust program of moldings and paneling that take classical traditions as a starting point for a more ebullient and voluptuous style.
Landscape Design: Miranda Brooks Landscape Design
Photography: Eric Piasecki
Opulent, elegant, sophisticated and refined. Not to everyone’s taste but there’s an other-worldy quality to Alidad‘s spaces that provide an escape to the everyday.
Palais Royal
Posted on Tue, 22 Feb 2022 by midcenturyjo
What could possibly be better than living in an apartment in the Palais Royal, the vast palace created by the Cardinal Richelieu in 1633 in the 1st arrondissement of Paris? The historic building. The gardens. Quite possibly living in an apartment in the Palais Royal designed by Isabelle Stanislas.
A home on a private island in Maine
Posted on Thu, 17 Feb 2022 by KiM
Would you like to live on a 31 acre private island in a home with a black exterior and exquisite architecture? I sure would!
Set on a 31-acre private island off the coast of Maine, this house perches on a bluff once occupied consecutively by two mansions, both of which burned. The client wanted the house to evoke the atmosphere of the original Shingle-style house on the site and to be a welcoming setting for family and house guests. While its architectural character is relatively simple, in keeping with the legacy of the Maine coast, elements suggest its design was influenced by buildings seen on the Grand Tour, such as the elaborate bracketed entrance with its diamante-patterned doors, sgraffito panels above the front door and the fluted Doric columns on the kitchen porch. Peter Pennoyer Architects wrapped the various forms in the massing in dark shingle and oriented all the principal rooms toward the water. The relatively narrow plan allows light to span the rooms from sea side to land side. Meanwhile, the interiors are brimming with architectural inspirations that seem to have come from the classical world, including a long, vaulted guest bedroom hall with apsidal spaces framed into the dormers. A sweeping stair has treads of wood imitating stone in its chiseled profile. Modern conveniences — air conditioning, built-in lighting and audio/visual systems — were intentionally left out. The interiors, including all of the finishes, were specified by our client who was the interior designer.
CREDITS:
Partner-in-Charge: James Taylor
Design Director: Gregory Gilmartin
Associates: John Gibbons, Matthew Cummings, Nebojsa Savic, Lucas Hafeli, F. Patrick Mohan, Timothy P. Kelly, Cecilia Rodgers, Cleary Shea, Jennifer Gerakaris
Landscape Architect: Fernando Caruncho
Interior Design: Alexia Leuschen
Photography: Eric Piasecki
A 13th century castle in Italy
Posted on Sun, 13 Feb 2022 by KiM
Where do I sign? What a dreamy little slice of ancient history in Italy, and can be yours for €6,450,000 (for sale via Sotheby’s). Set in the delightful village of Monteleone not far from Cesena, this magnificent castle dating back to 1200 is well maintained with all the original features, restored and preserved with great attention to detail, protected by its high walls and the two ancient towers that act as sentinels, inside it hides a small church and a precious private garden. The complex adjacent to the castle consists of two renovated units and other cottages scattered over the property grounds. The property also has a large panoramic terrace, where on clear days you have a splendid sea view and a view of the uncontaminated and hills of Cesena. The property includes approximately 360 hectares of land, of which 8 hectares are vineyards in production.
