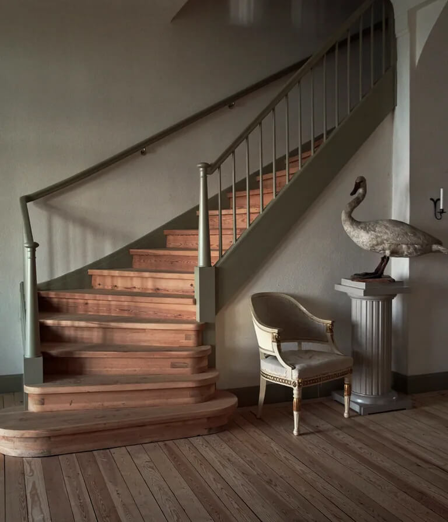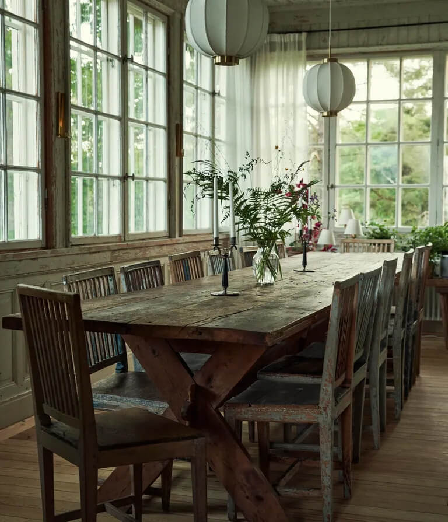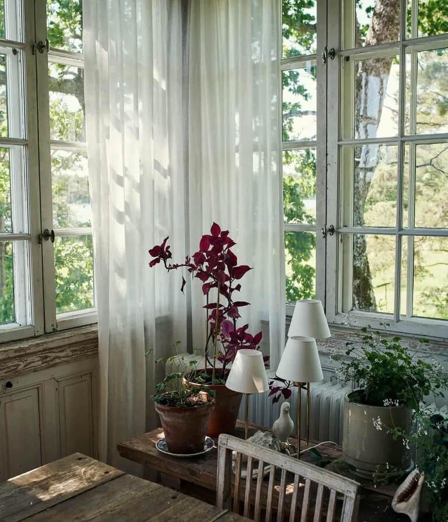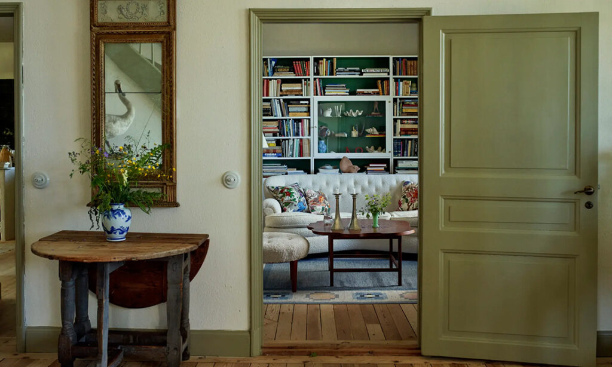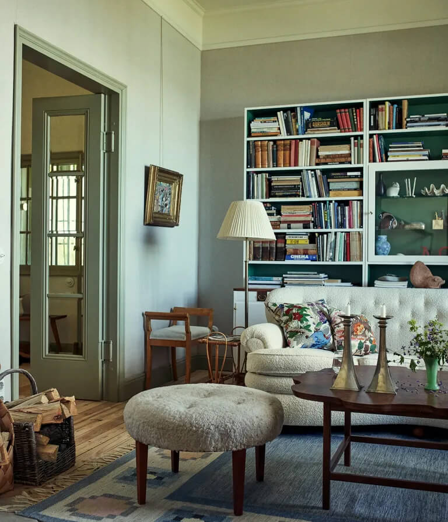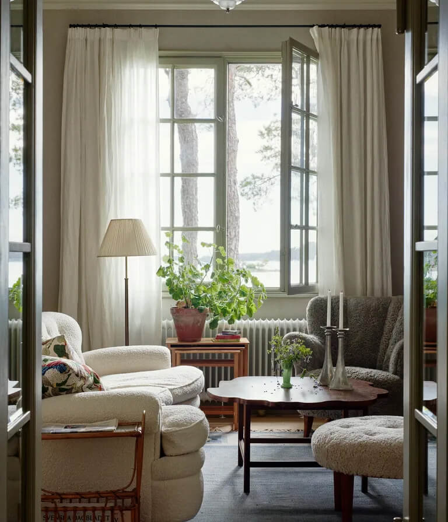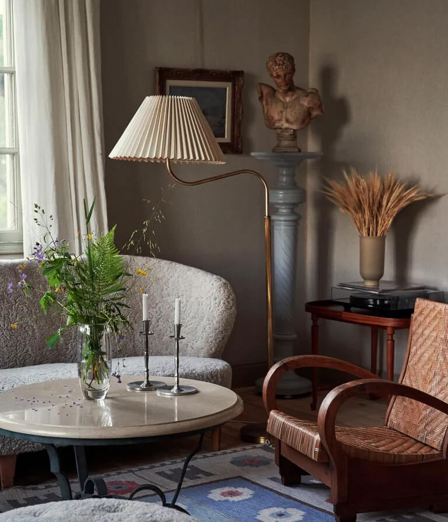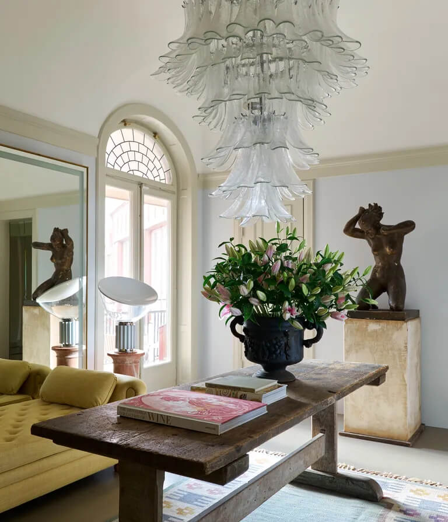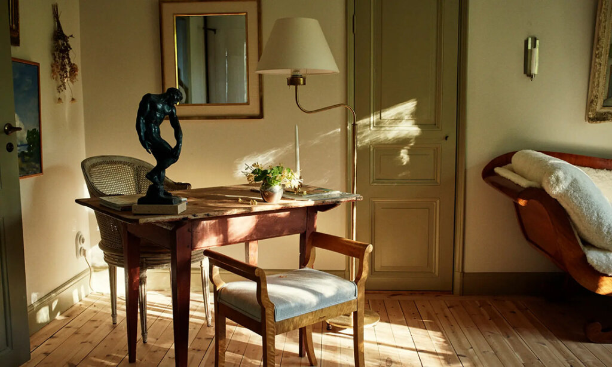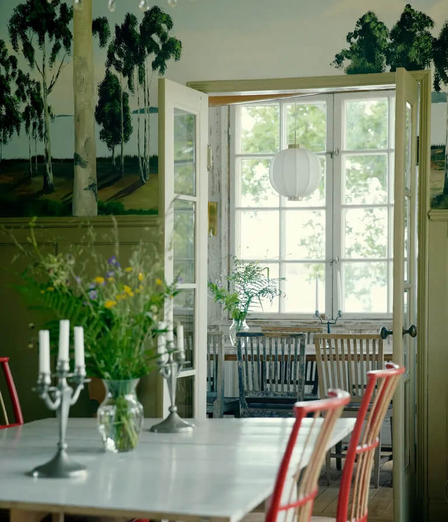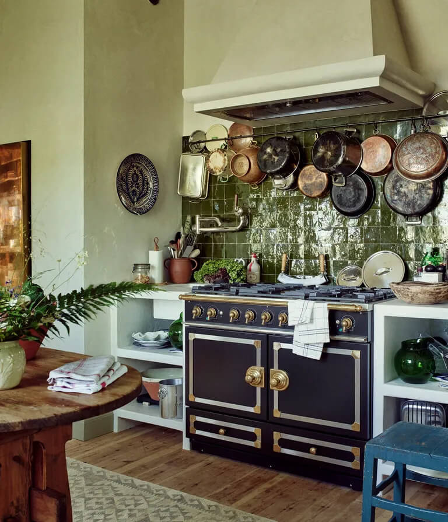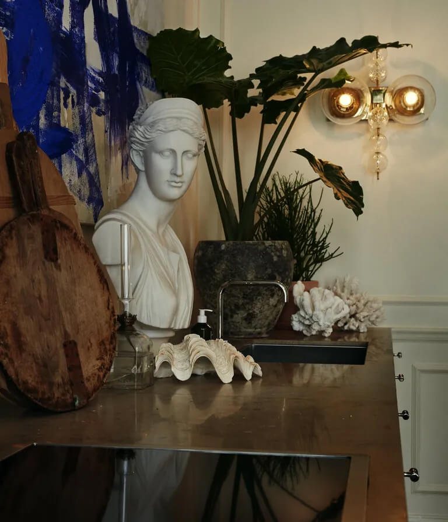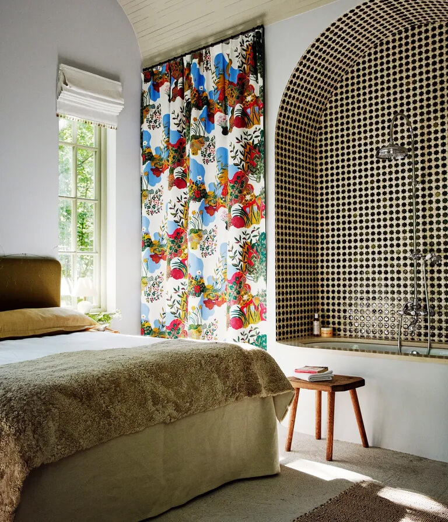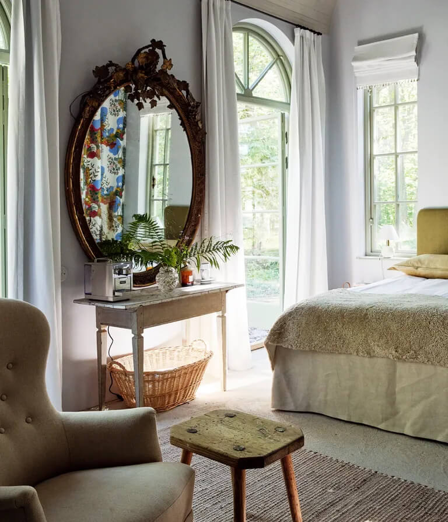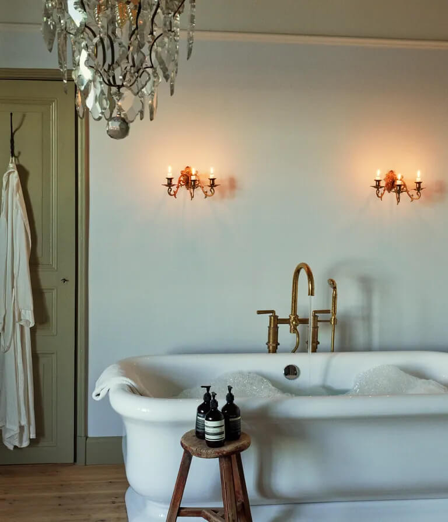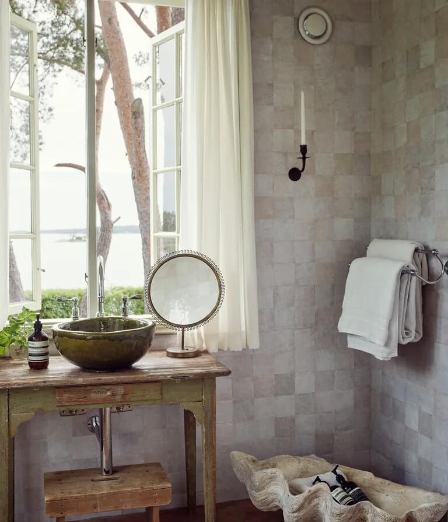Displaying posts labeled "Stairs"
European sophistication in Los Angeles
Posted on Thu, 21 Mar 2024 by midcenturyjo
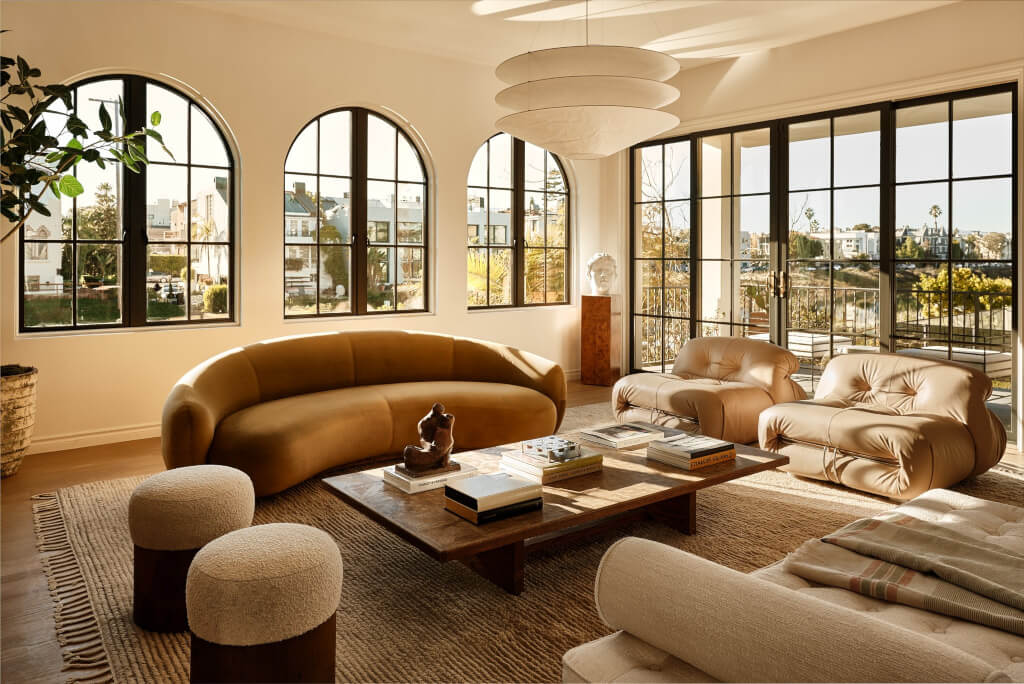
“This property is situated on the canals of Marina Del Rey and features ocean views on the top floor. The ambience is unique, and the home feels just like an Italian palazzo in the heart of Los Angeles. The home boasts 5 bedrooms, 6 baths, an elevator, sauna, and various living spaces and verandas. Playful, strong marbles were used throughout, alongside Italian-sourced lighting and special items found internationally and at local flea markets.”
A touch of European sophistication grounded in natural colours and materials, creating a unique character with timeless appeal. Via Donte by Ome Dezin, a design-build studio that restores character-driven homes of Los Angeles.
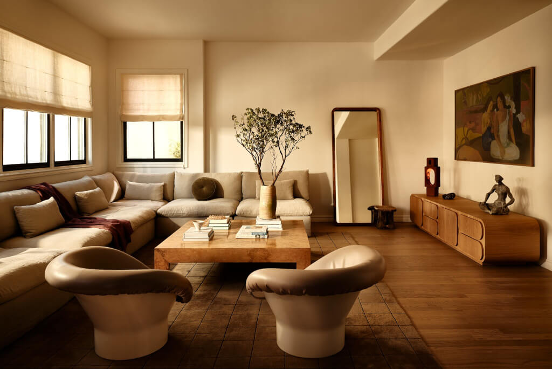
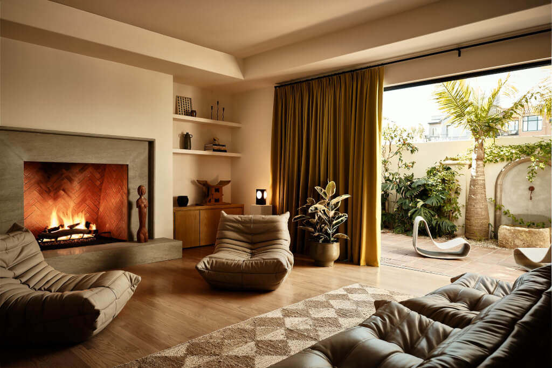
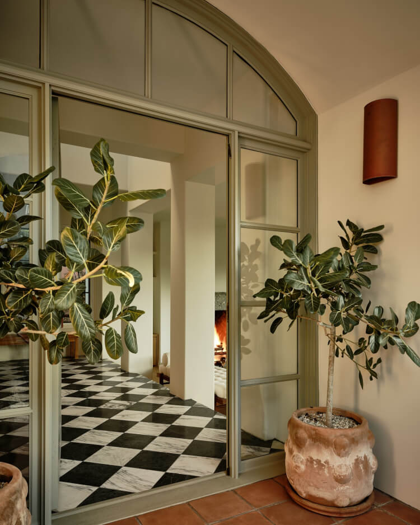
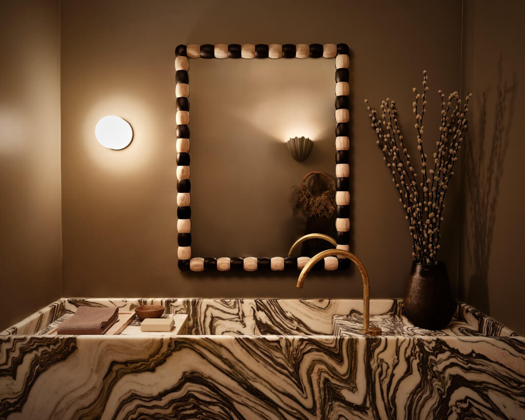
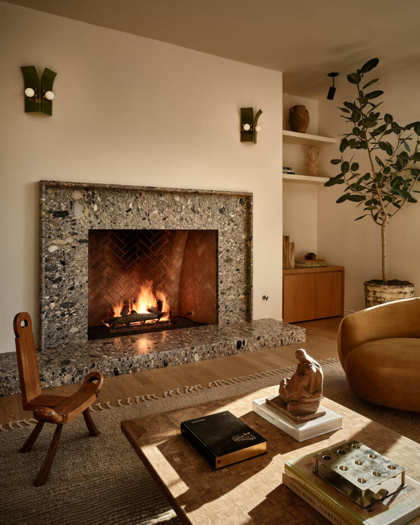
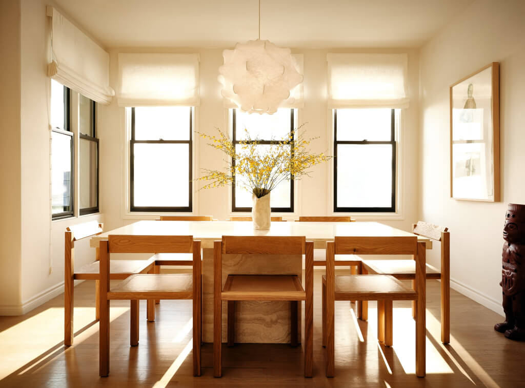
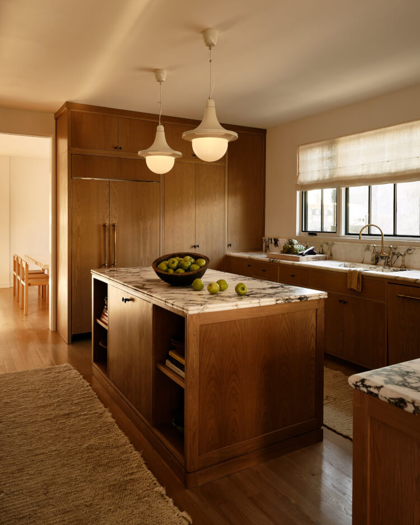
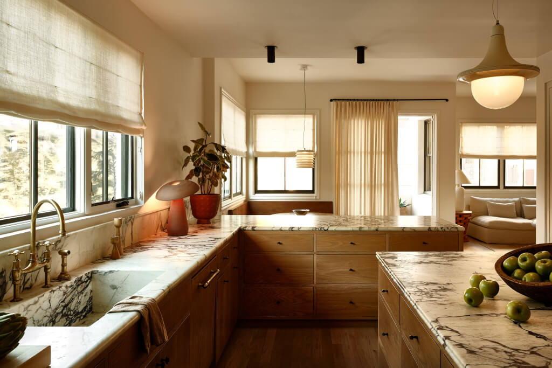
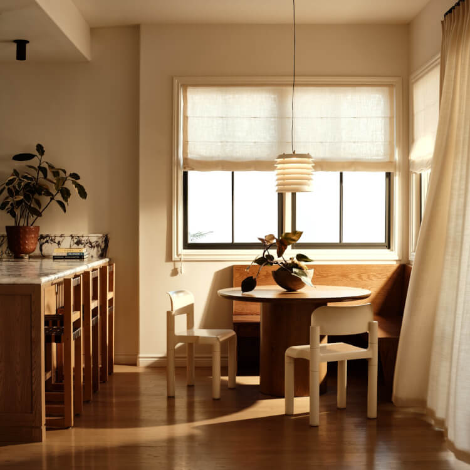
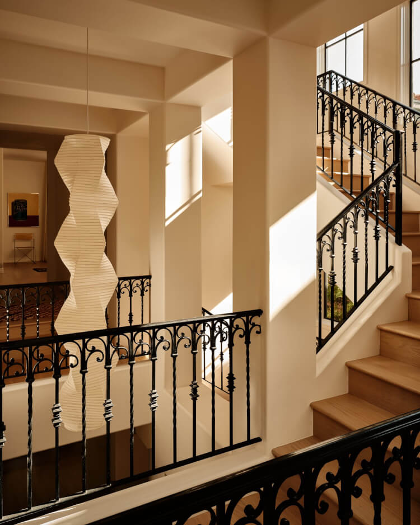
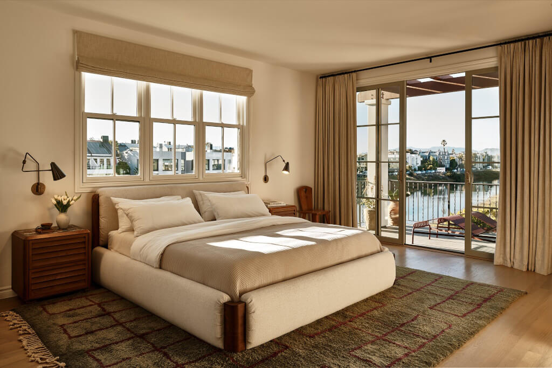
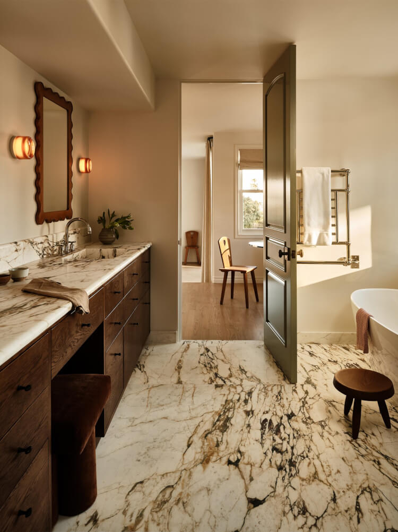
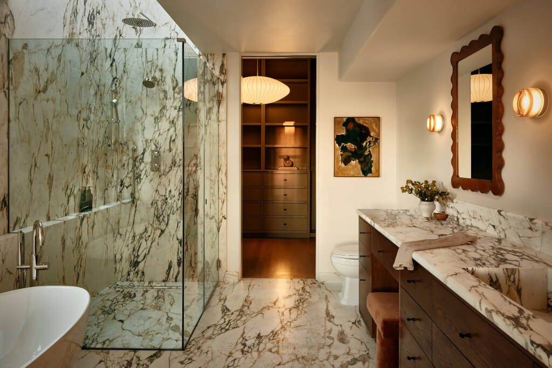
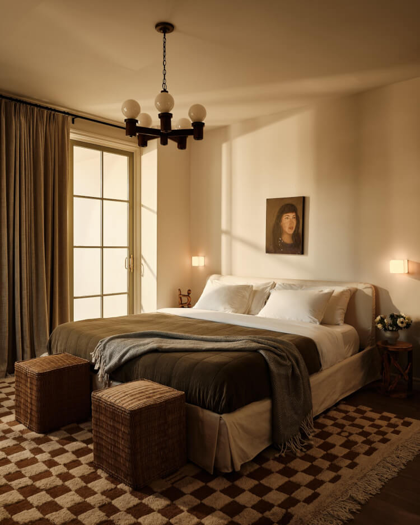
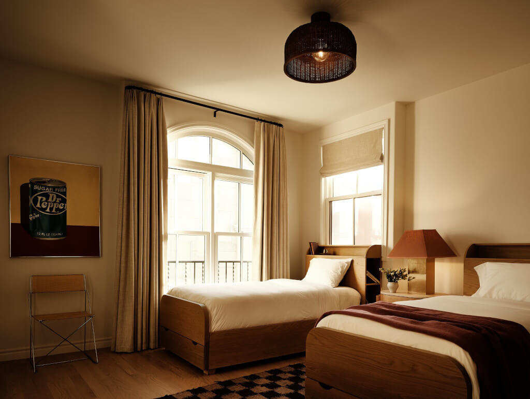
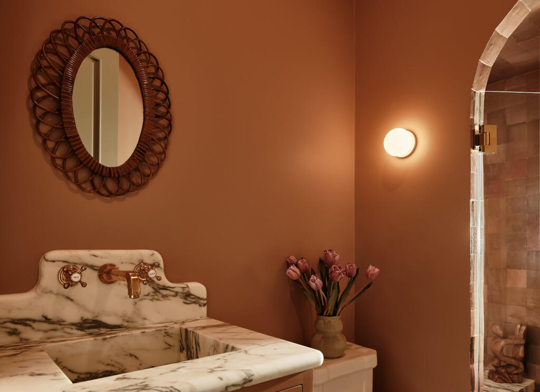
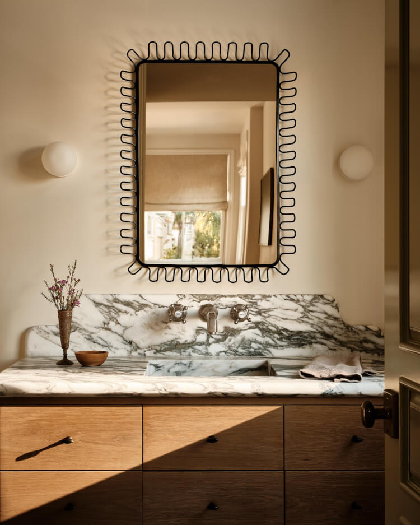

Photography by Nills Tim.
Refined minimalism
Posted on Tue, 19 Mar 2024 by midcenturyjo
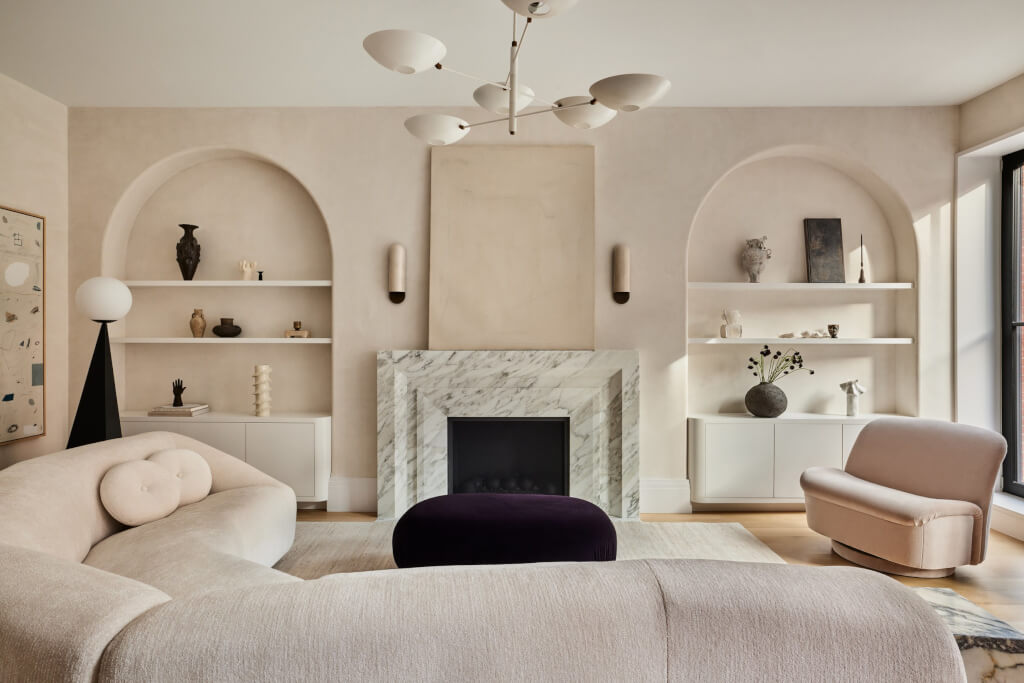
A contemporary oasis in a historic townhouse. Think modern and minimalist but with luxury finishes and a soft monochrome palette. Refined, curated and a sanctuary from the outside bustle. A home that welcomes you home with its simplicity. Townhouse H by Hoboken, New Jersey based Corvino Design.
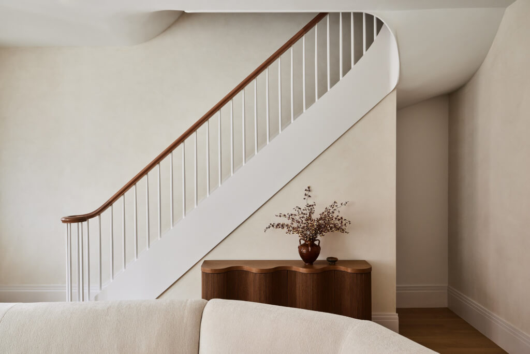
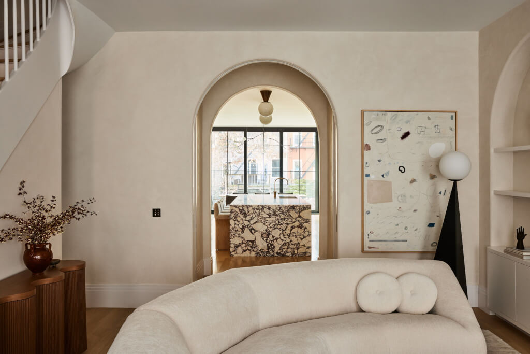
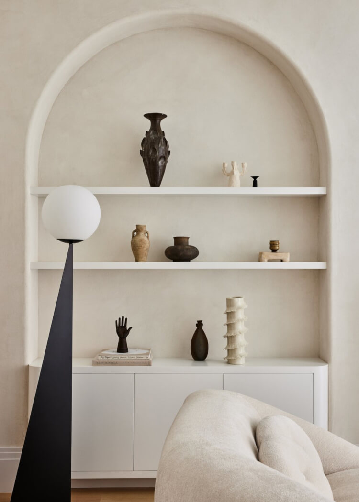
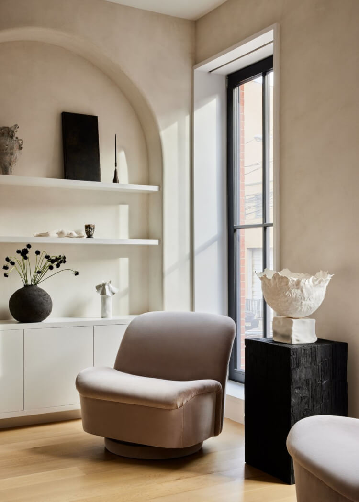
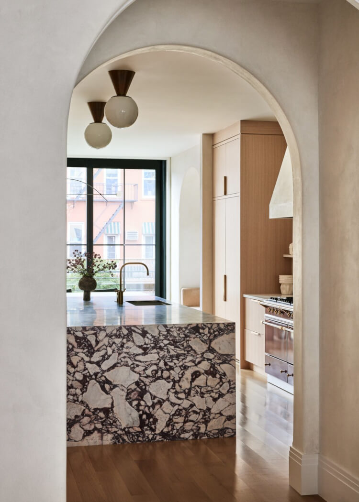
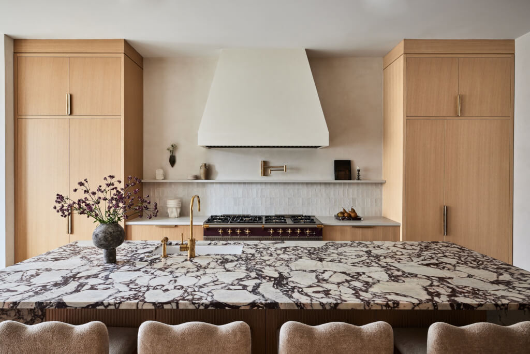
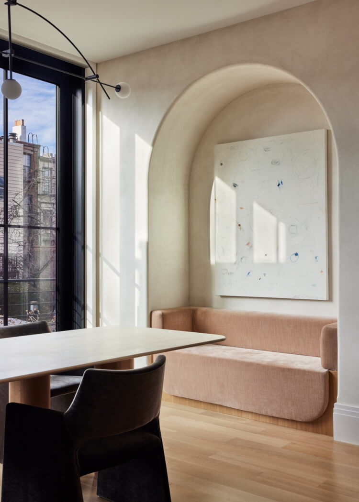
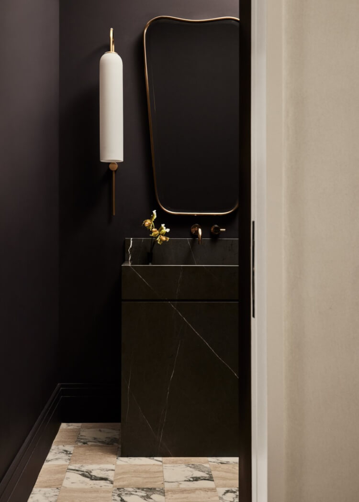
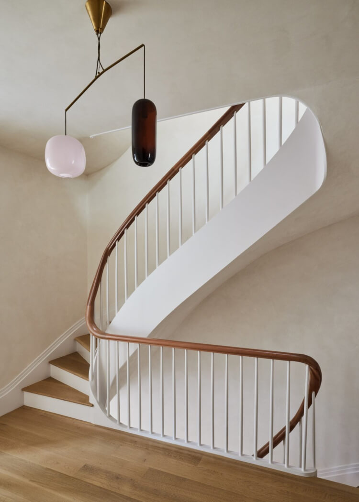
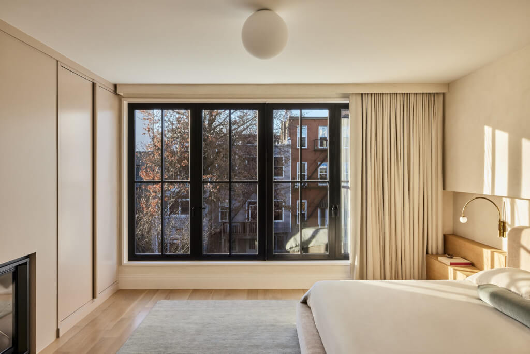
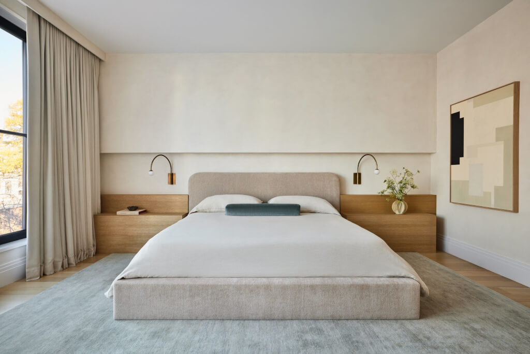
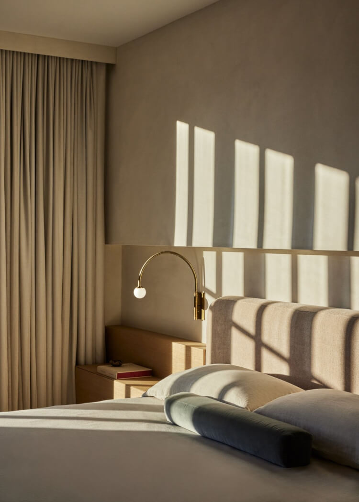
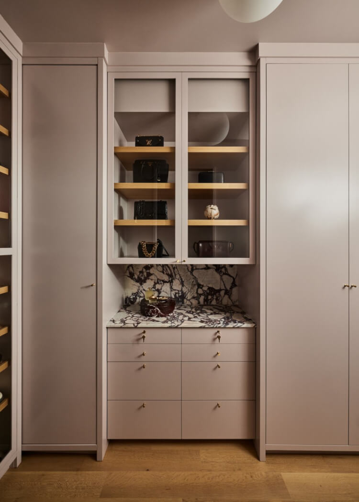
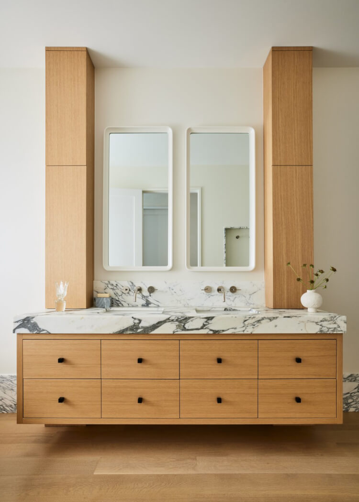
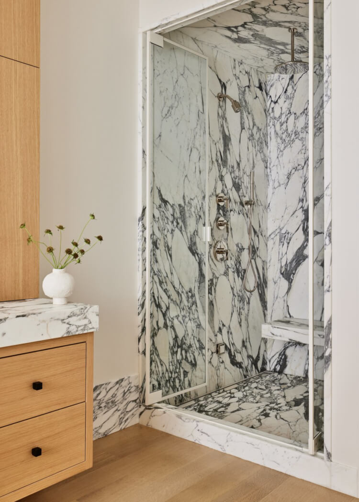
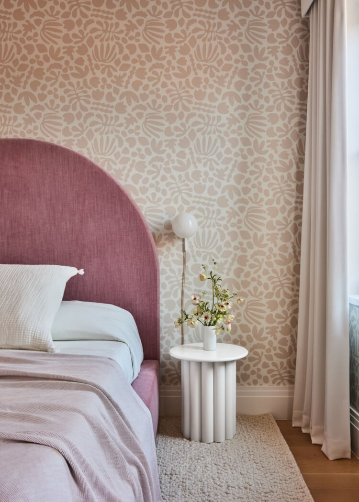
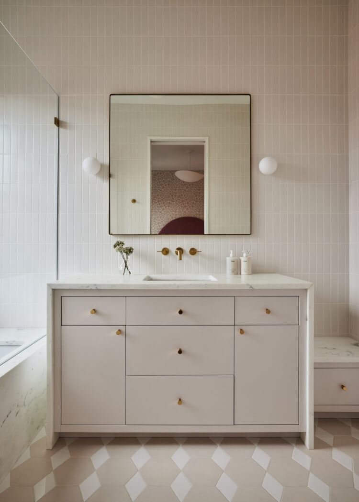
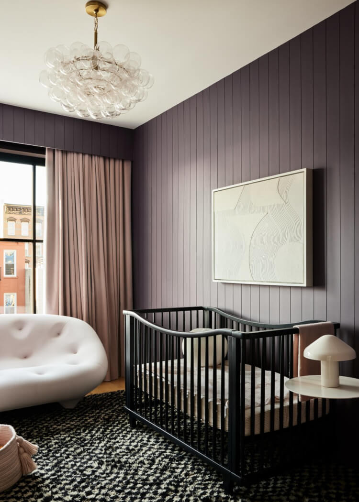
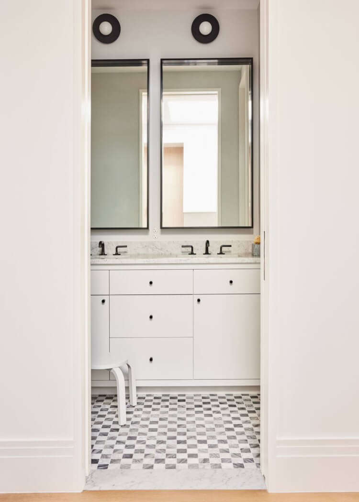
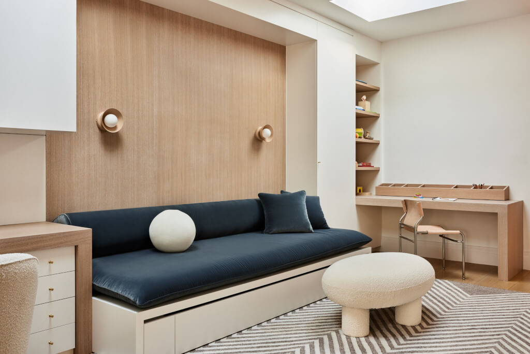
Country Road – a dreamy home in Nashville
Posted on Mon, 18 Mar 2024 by KiM
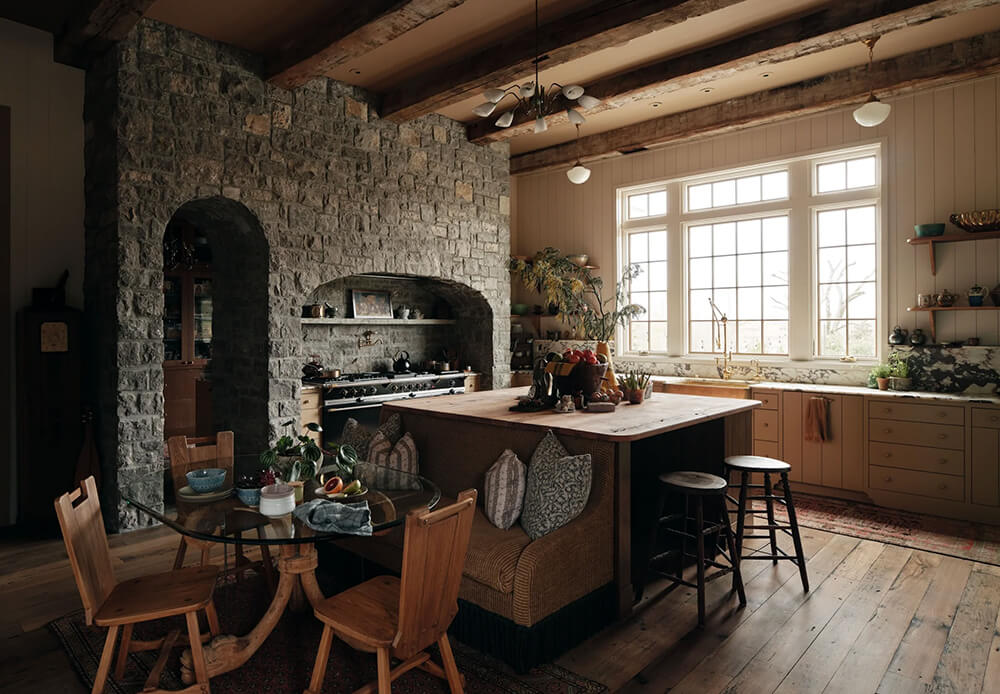
I am for the most part unphased and of fairly neutral opinion for most of what I find to post. It’s generally “oh that’s cute”, “this seems blog worthy”, or “yeah I could live there”. This home in Nashville designed by Pierce & Ward is as if they took every single thing I adore (except maybe the colour red) about each of my favourite homes I’ve ever featured and crammed it all into one project. I was sitting here working on blog posts for the week whilst working on my day job at the same time, seemingly wasting away a perfectly good Saturday and it is like the heavens opened up and angels are singing. Bless designers like Louisa Pierce and Emily Ward for reminding me why I love this second job so much.
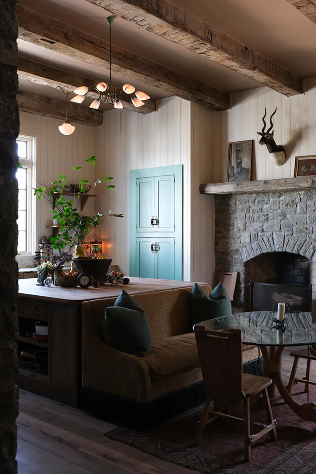
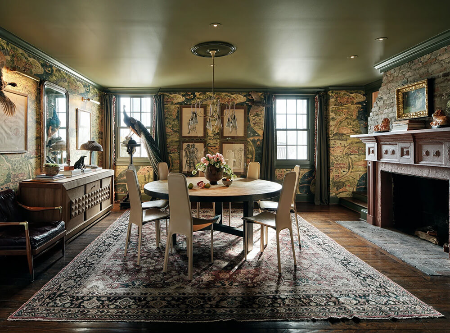
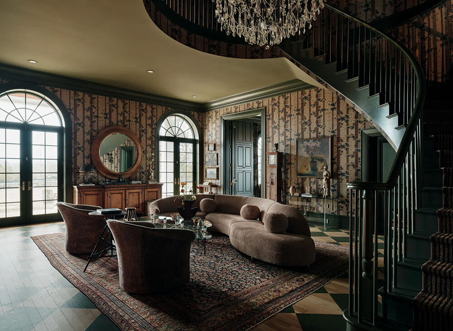
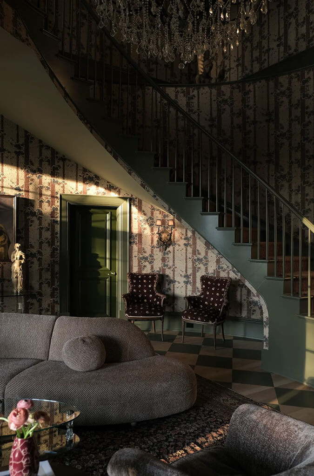
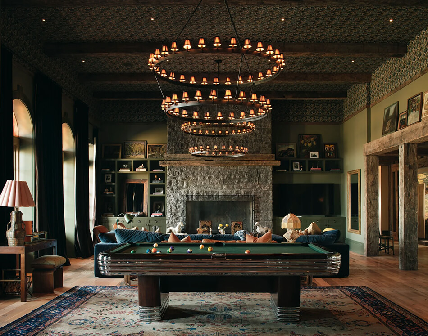
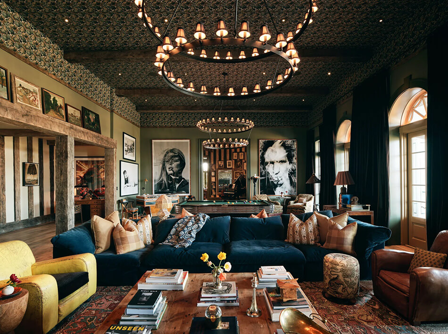
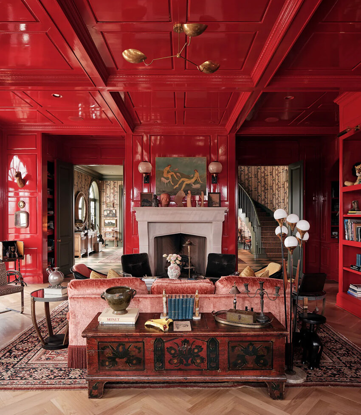
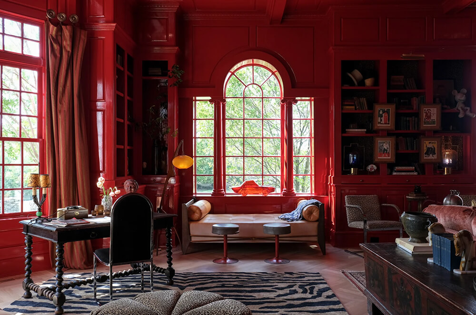
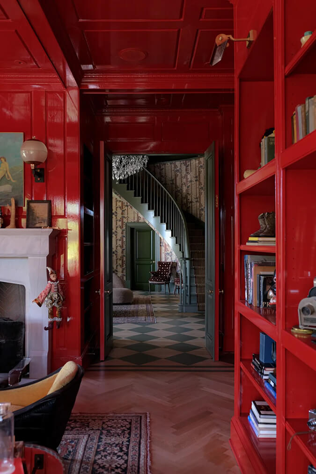
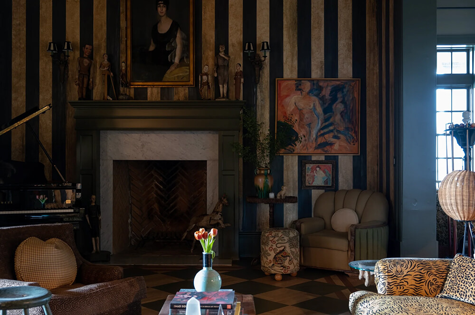
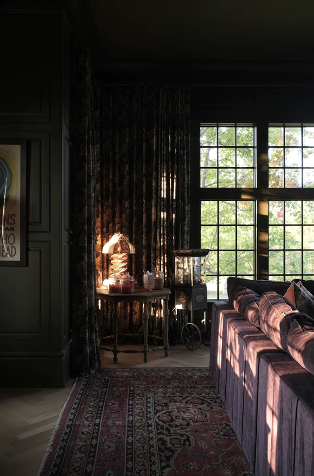
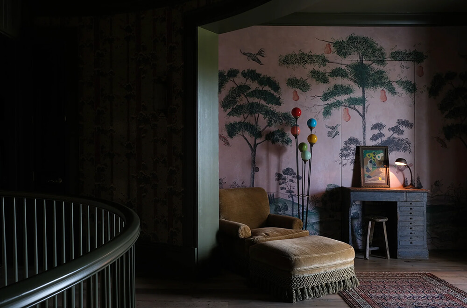
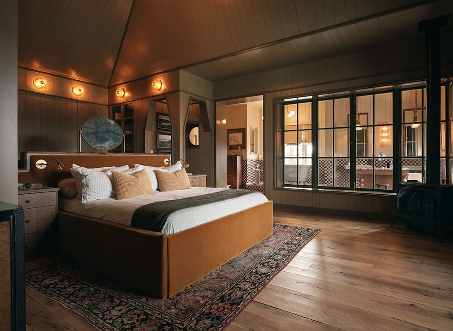
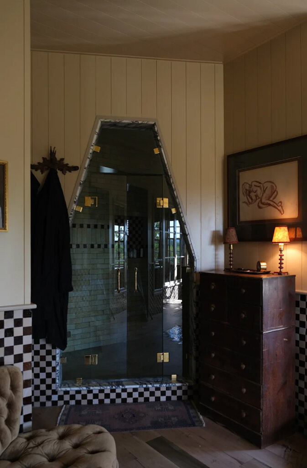
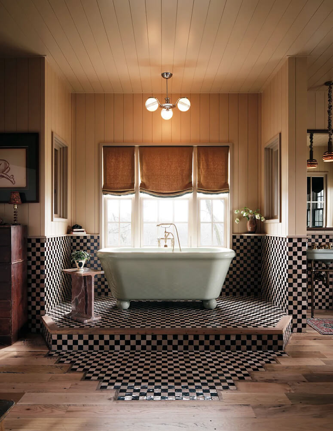
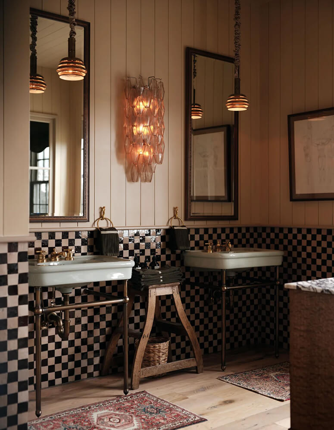
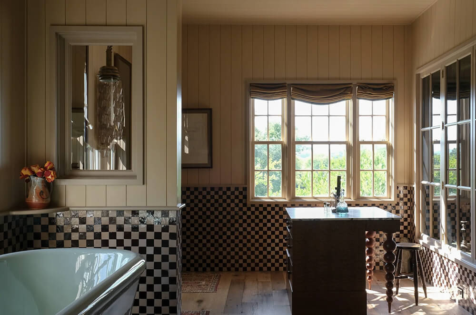
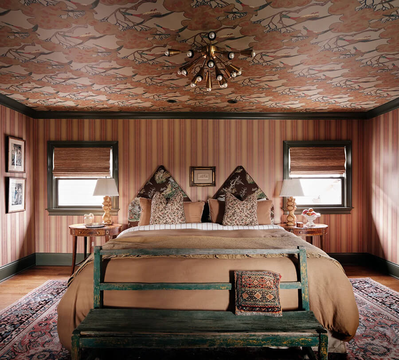
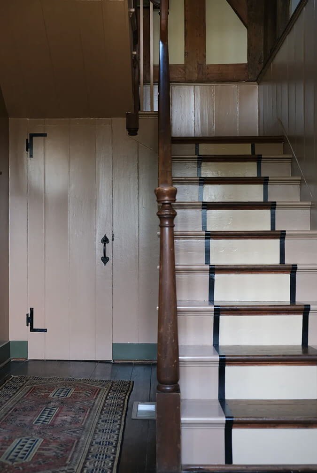
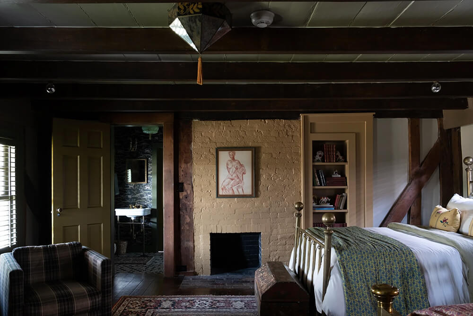
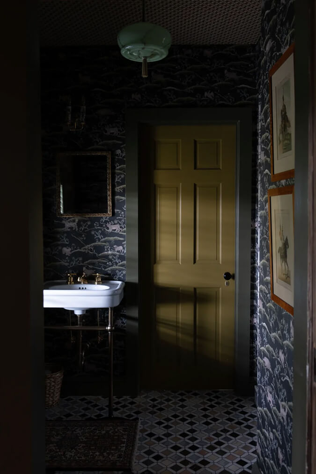
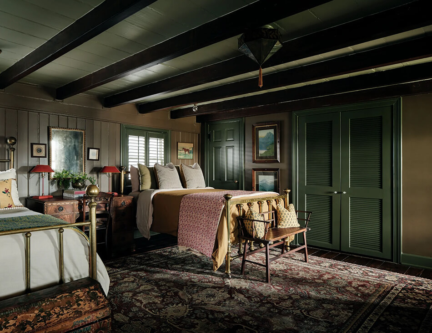
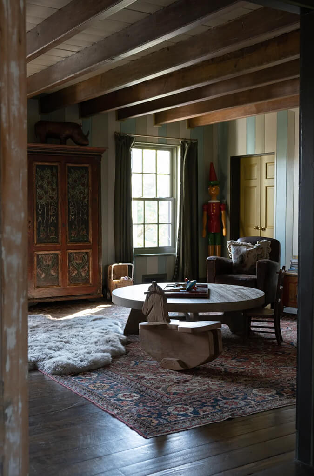
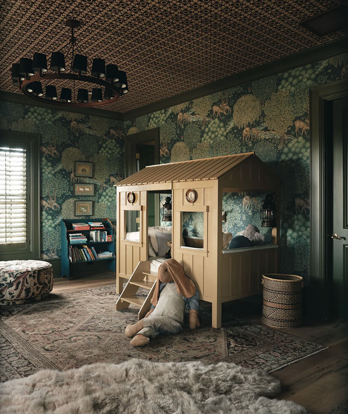
Fostering connections
Posted on Mon, 11 Mar 2024 by midcenturyjo

In Sydney’s lower north shore, Hearth House by Arent & Pyke reinvigorates a Federation-style residence, fostering connections through its redesign. The sunken lounge, once a garage, now serves as the heart of the home, linking formal rooms and a rear extension. Various stone selections unify the space with expressive curves and angular planes, creating a softly luminous sanctuary. Architect Luigi Rosselli introduces structural alterations to maximize natural lighting. Removal of the narrow staircase enhances the flow, while olive-shaded leather handrails and custom runners add tactile richness. Fluted travertine tiles adorn the fireplace, linking spaces upstairs. Warmth and interaction are encouraged through immersive colors and textures, echoing throughout the house. Sharp granite and travertine planes in the kitchen are softened by stained timber joinery. Birch-hued wool upholstery wraps the lounge, inviting comfort, while terracotta tones add warmth.
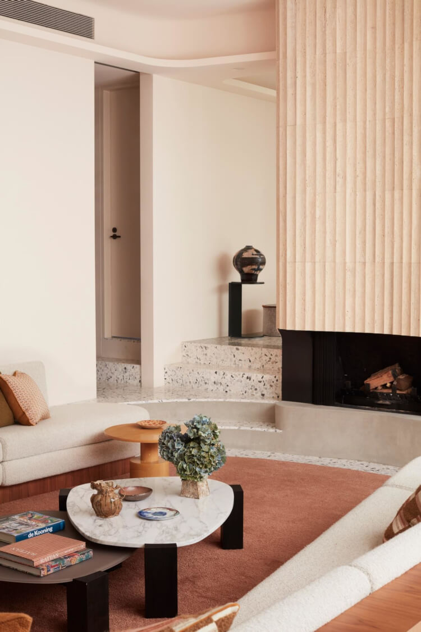


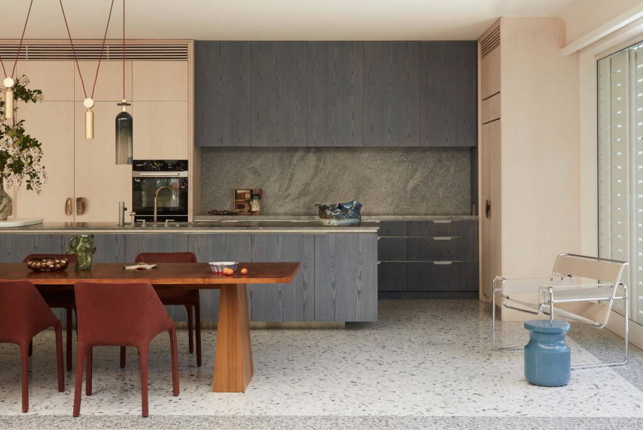

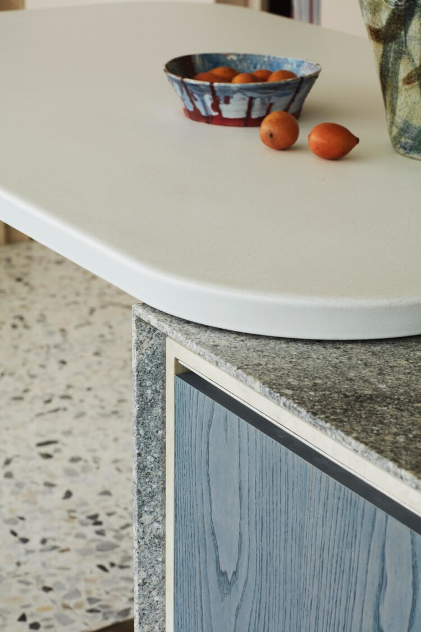
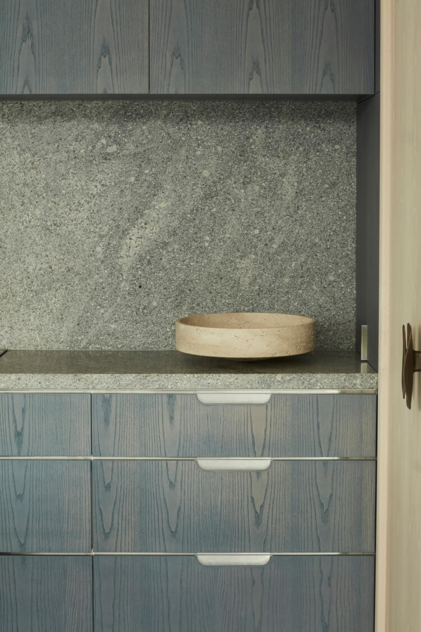
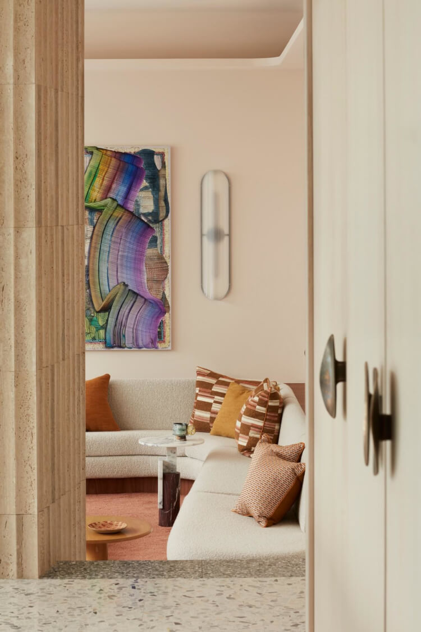
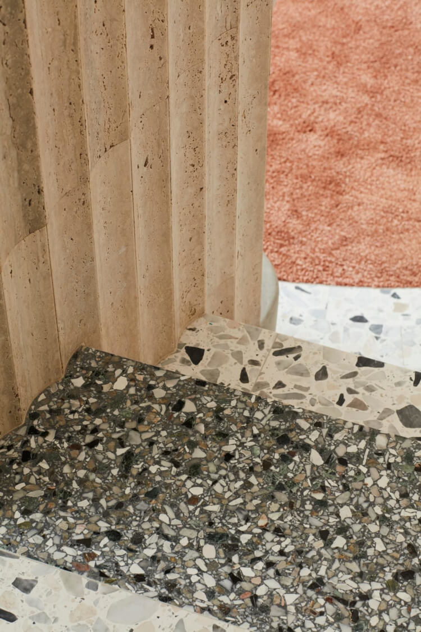
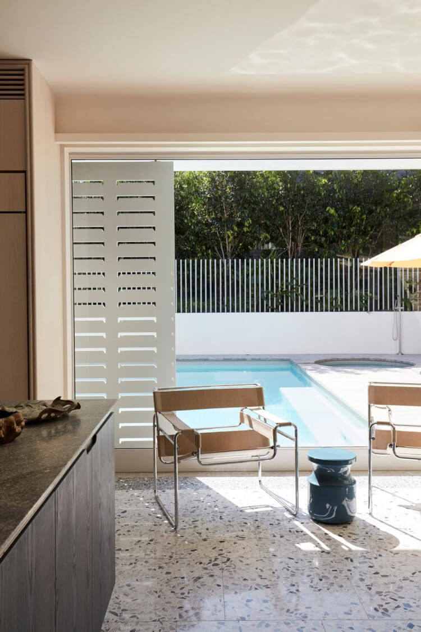
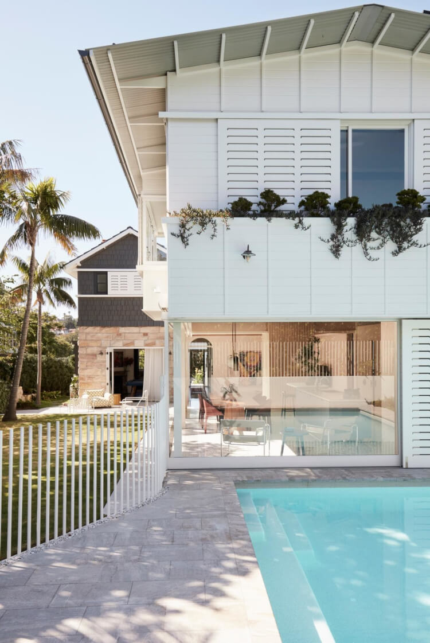
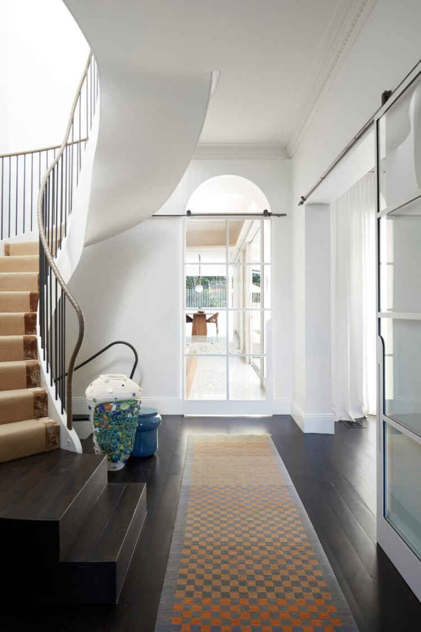
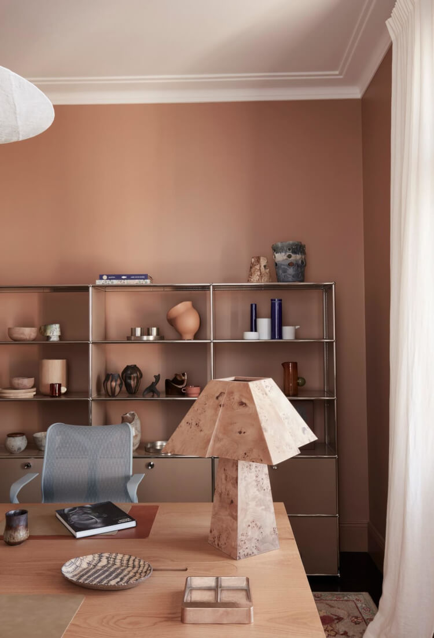


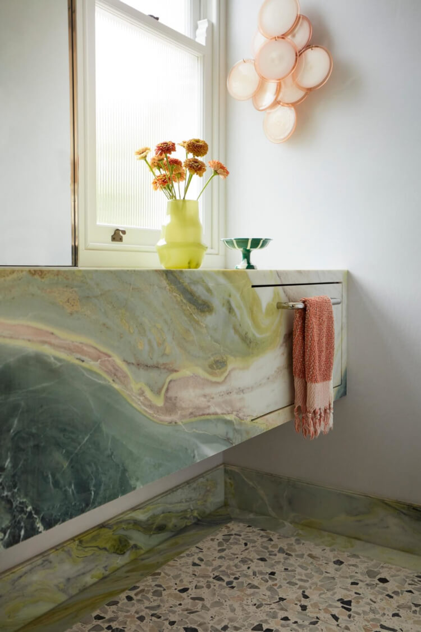
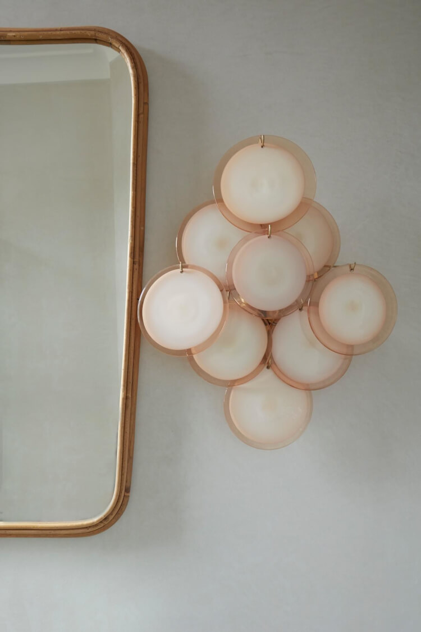

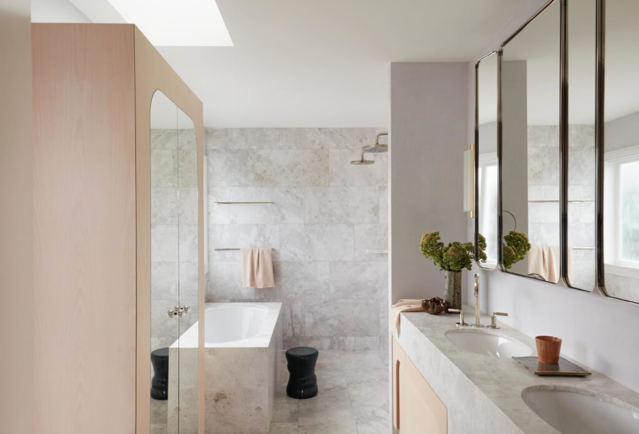
Photography by Prue Ruscoe.
Marie-Louise Sjögren
Posted on Wed, 6 Mar 2024 by KiM
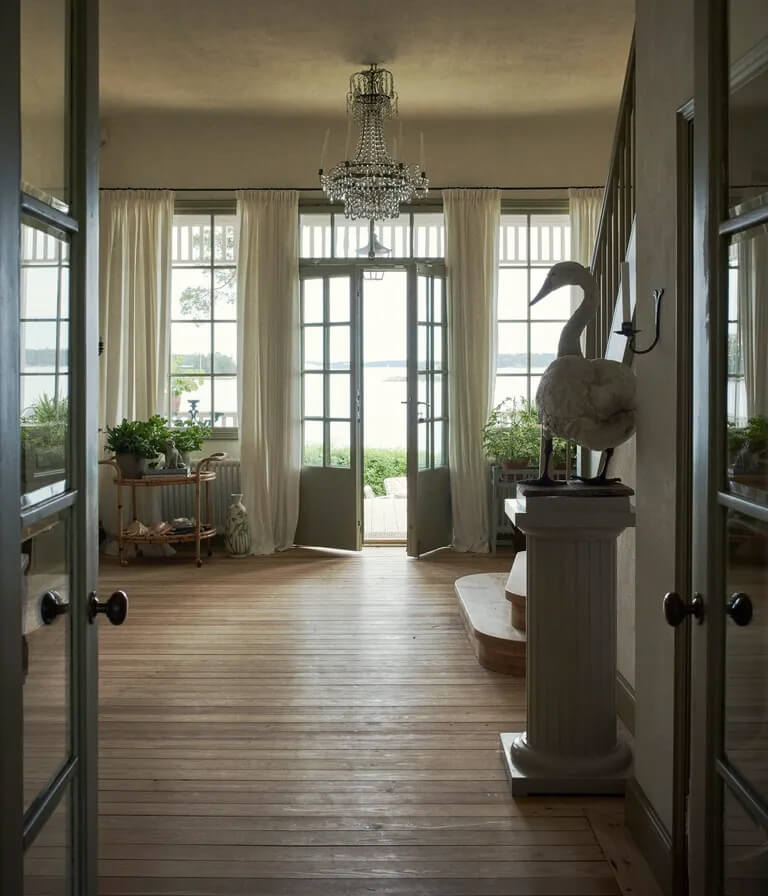
Life can sometimes be ugly but the rooms we live, work and dance in should always be beautiful and dreamy where one will feel embraced and safe. Every living space has a story to tell and new adventures to host. I try to find the essence of that story. The mood is often soft and romantic, yet decadent with elements of elegance, simplicity, honesty and warmth.
There is such a sense of calm and ease and simplicity with these spaces by Swedish designer Marie-Louise Sjögren.
