Displaying posts labeled "Stairs"
An artful townhouse renovation in Cobble Hill
Posted on Tue, 25 Jun 2019 by midcenturyjo
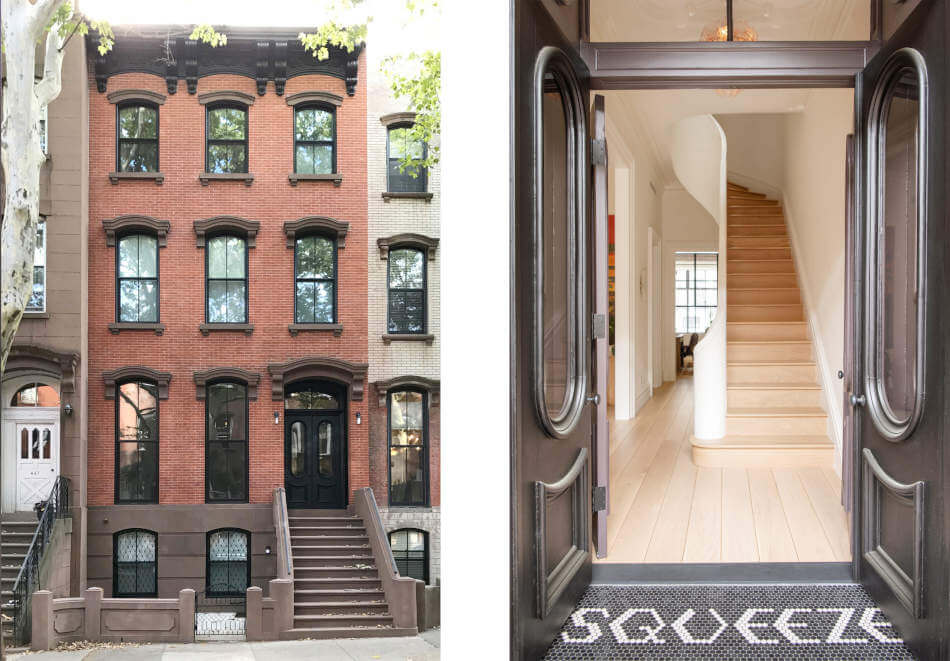
We have been quite the fans of Brooklyn-based architectural and design studio Elizabeth Roberts Architects for many years now (previous posts here). Roberts’ work is considered, authentic and simply stated, beautiful. Nowhere is that more obvious an in this 3 storey townhouse gut renovation and addition. The soaring double height kitchen with its almost spartan luxury, the aesthetically pleasing spiral of the staircase, the juxtaposition of the historic and the new. Love.

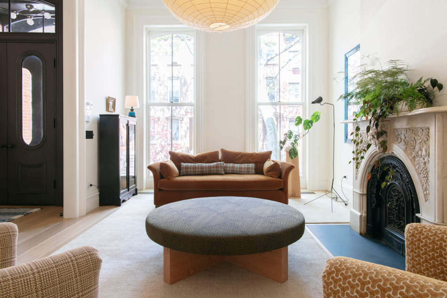
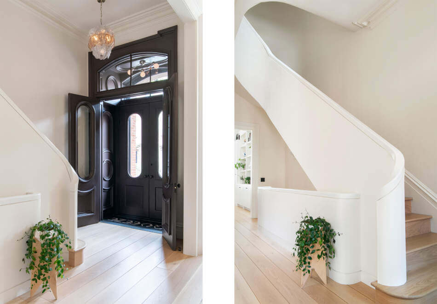
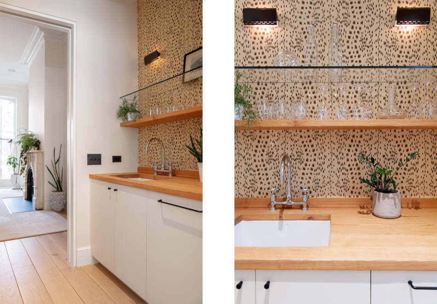


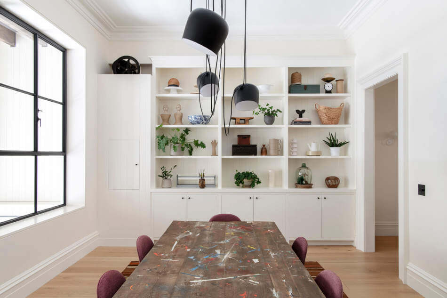
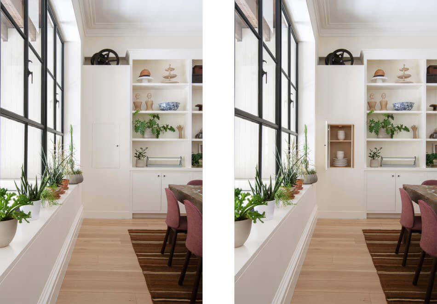
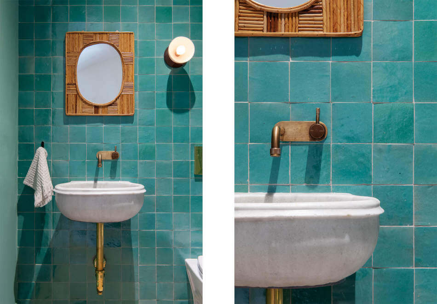
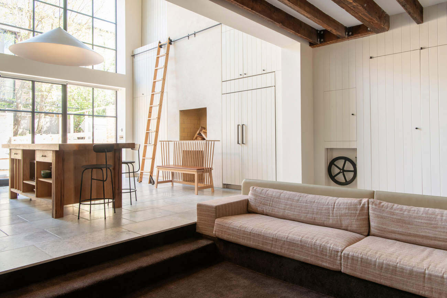
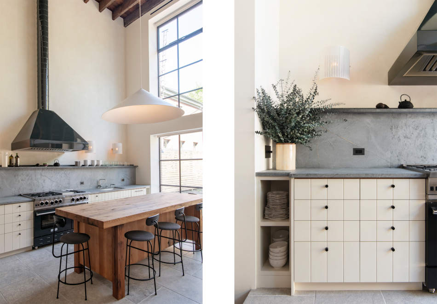
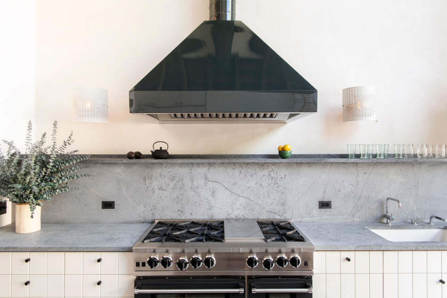
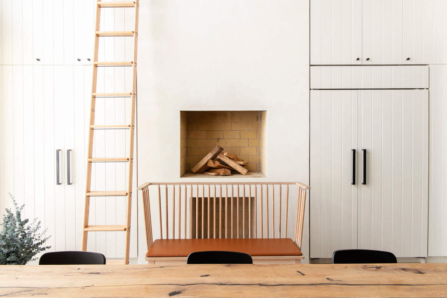
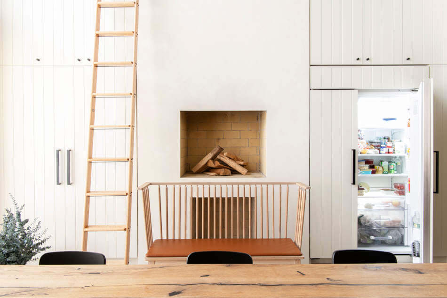
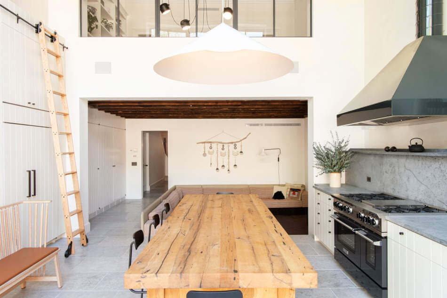
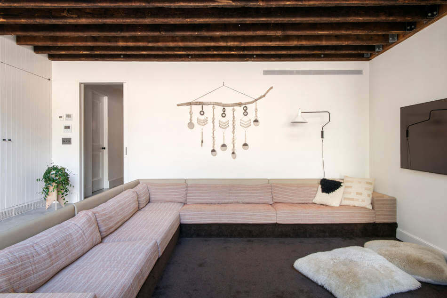
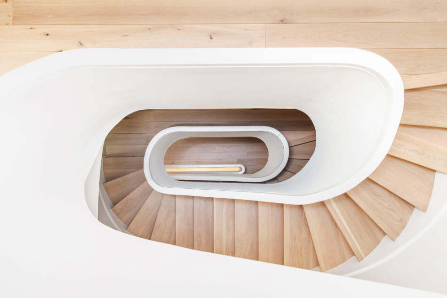
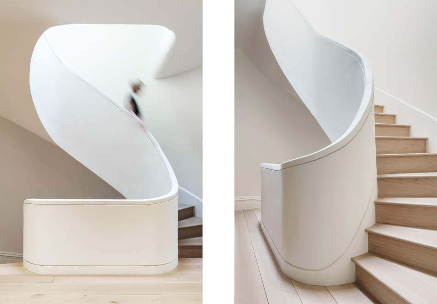
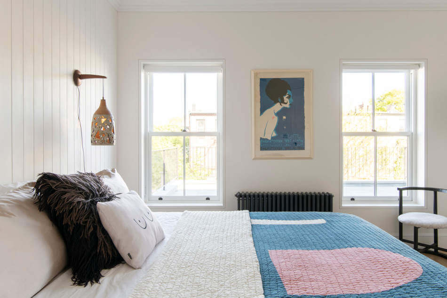
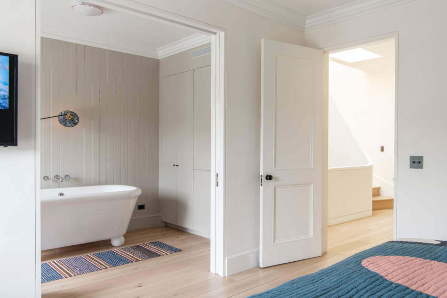
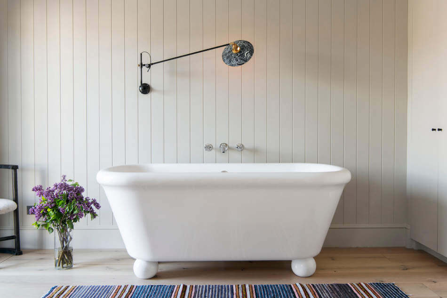
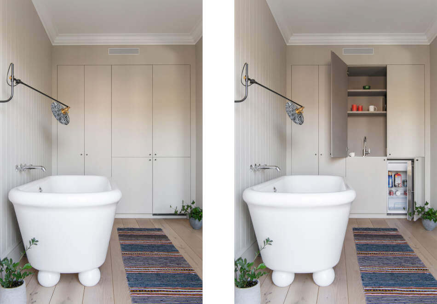
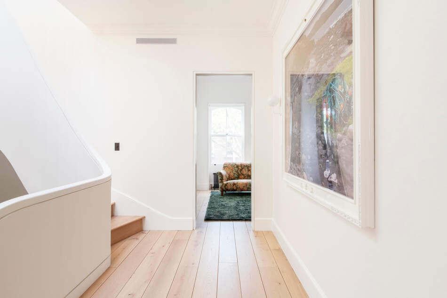

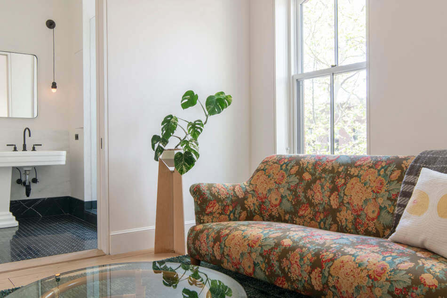
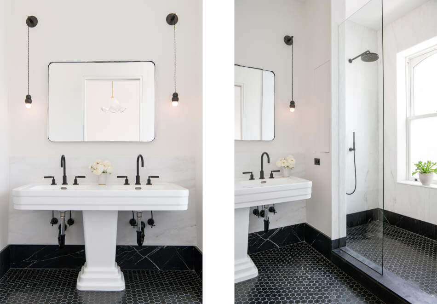
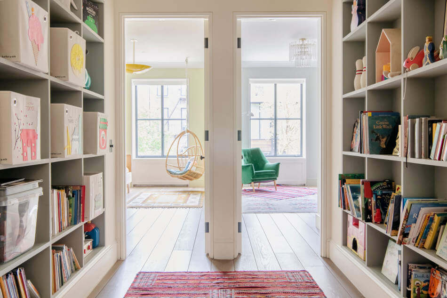
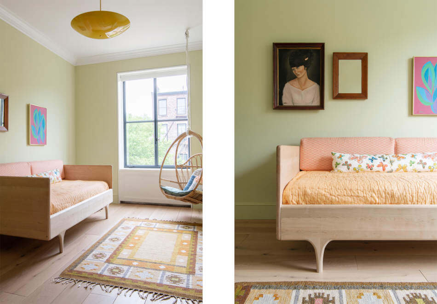
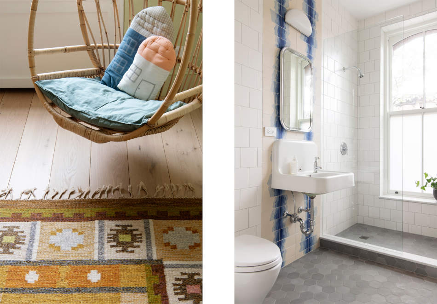
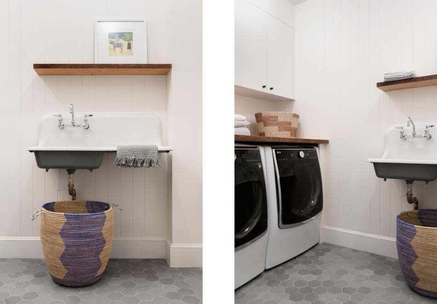

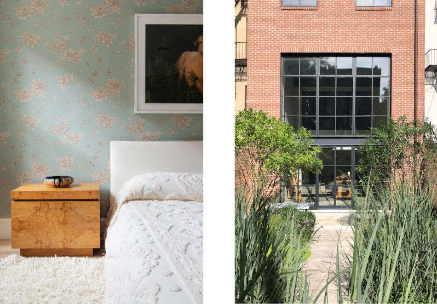
A modernist beach house gets a beautiful refurbishment
Posted on Fri, 7 Jun 2019 by midcenturyjo
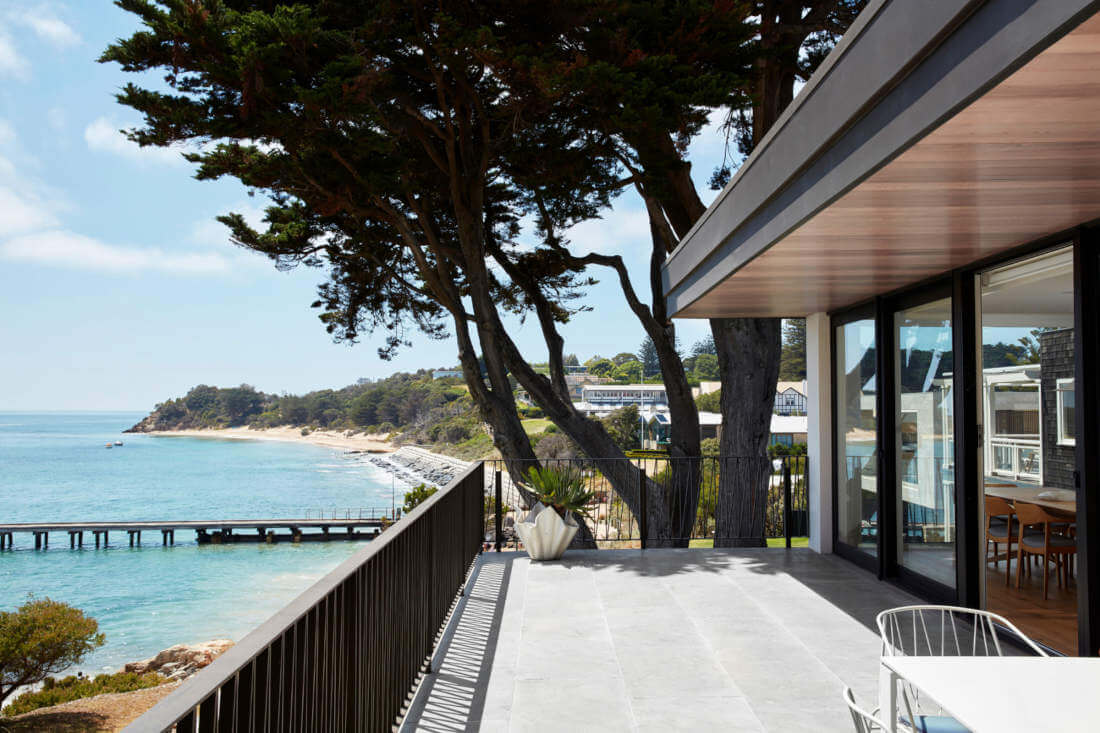
“Located along the coastline of Port Phillip Bay and within arm’s reach of the Portsea Pier, Portsea Beach House is the refurbishment of an existing cliff top residence. The proposed scheme pays homage to the understated character of the house which is reminiscent of the modernist era and adopts a sympathetic palette that draws inspiration from the surrounding coastal context.”
Simple, stylish, so satisfying. Respect for the past informs new design decisions. Finishes are luxe but restrained except those crazy paved floors. They’re just outrageously good. Portsea Beach House by Melbourne-based Studio Esteta.
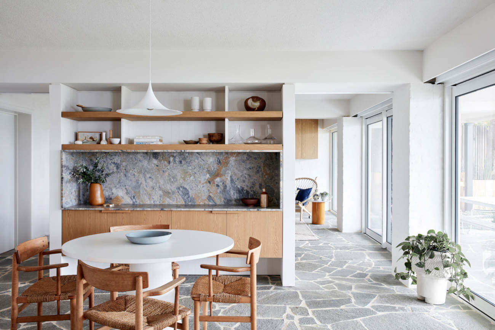
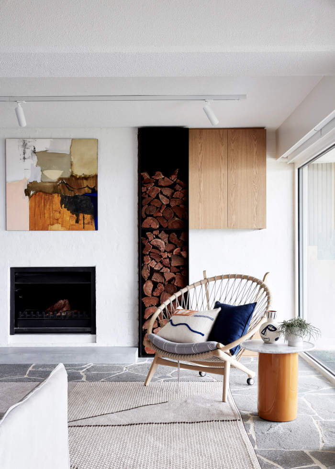
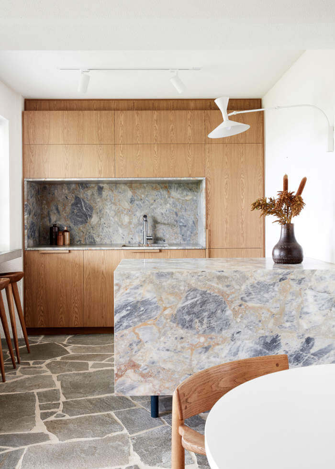
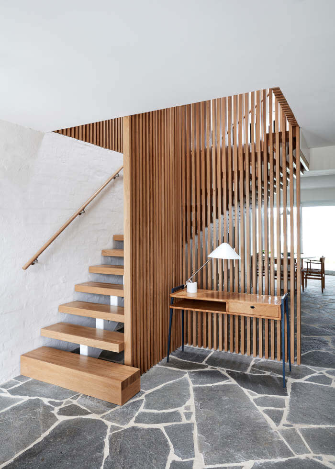
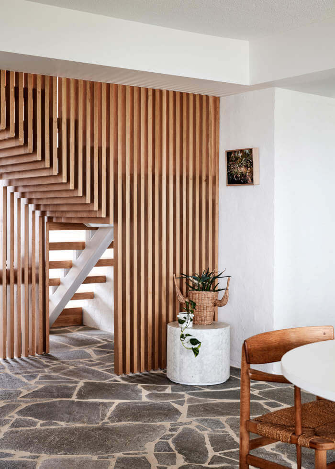
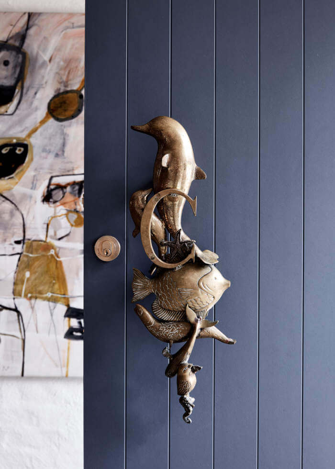
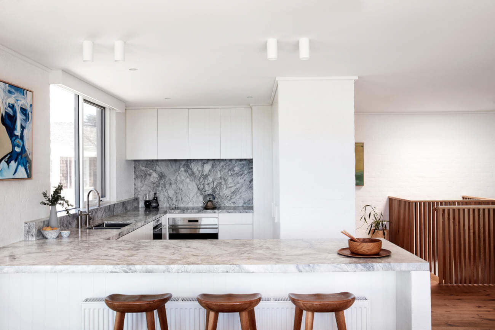
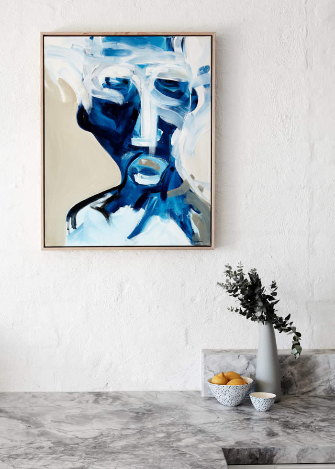
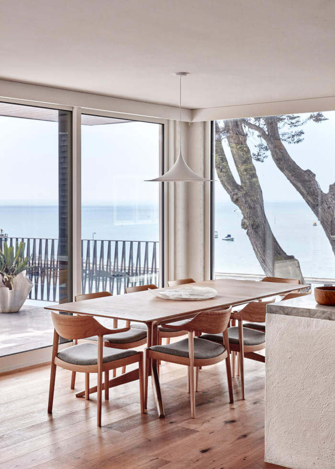
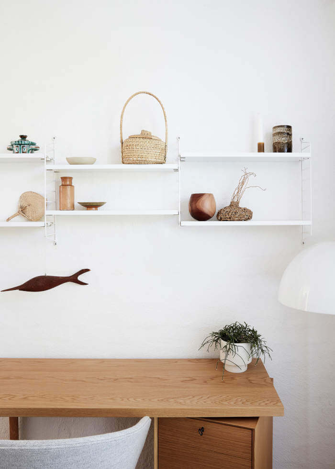
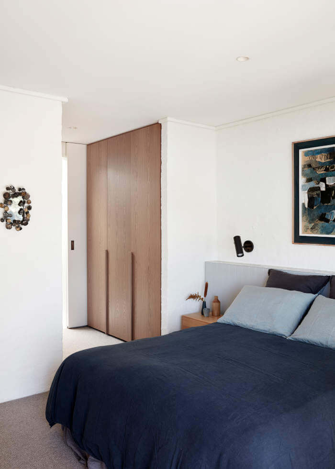
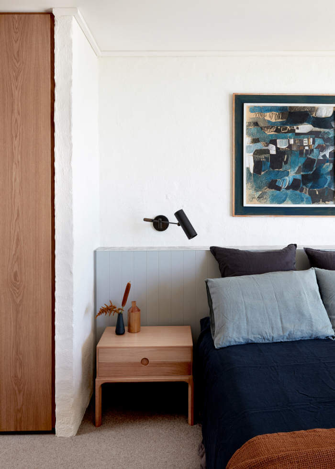
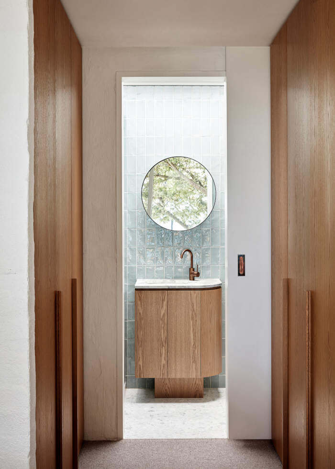
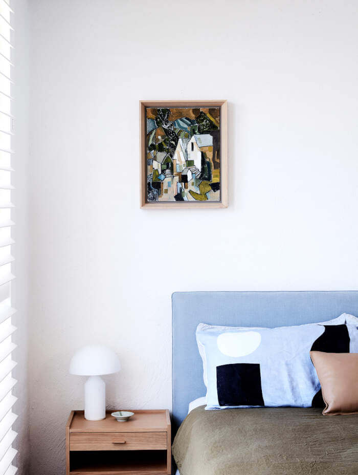
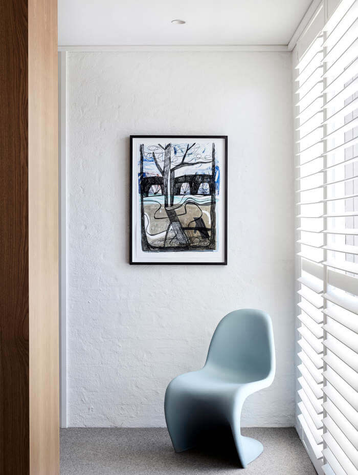
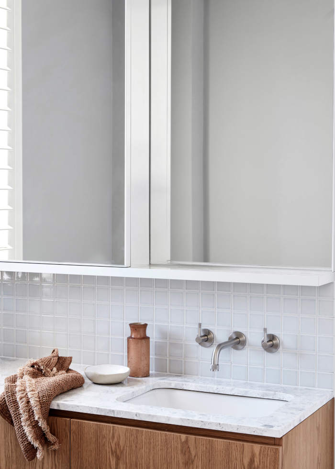
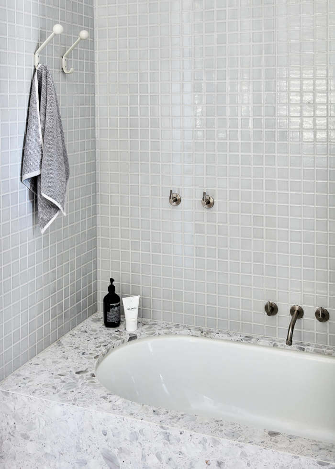
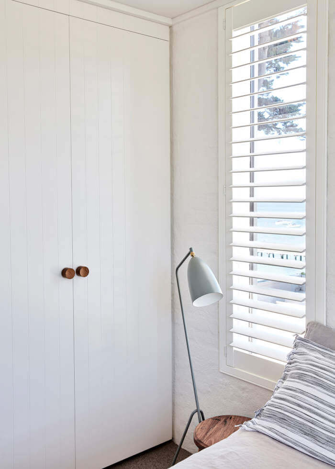
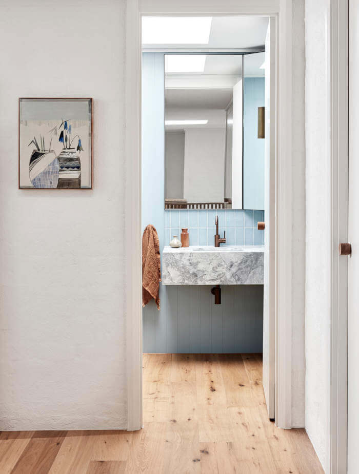
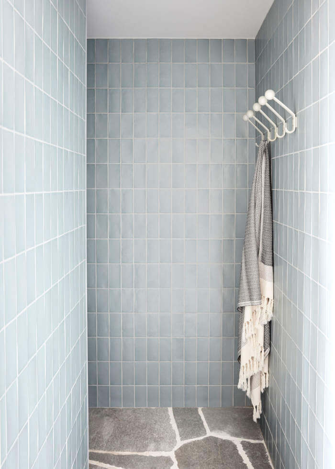
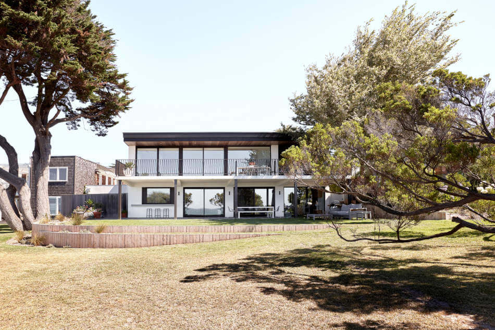
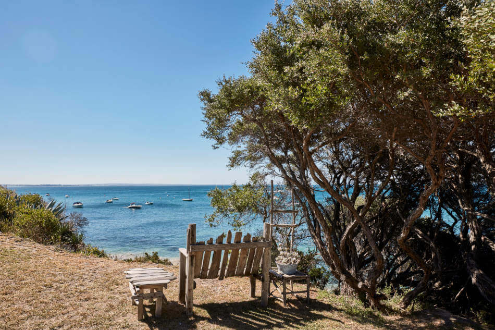
Light and dark
Posted on Wed, 24 Apr 2019 by midcenturyjo
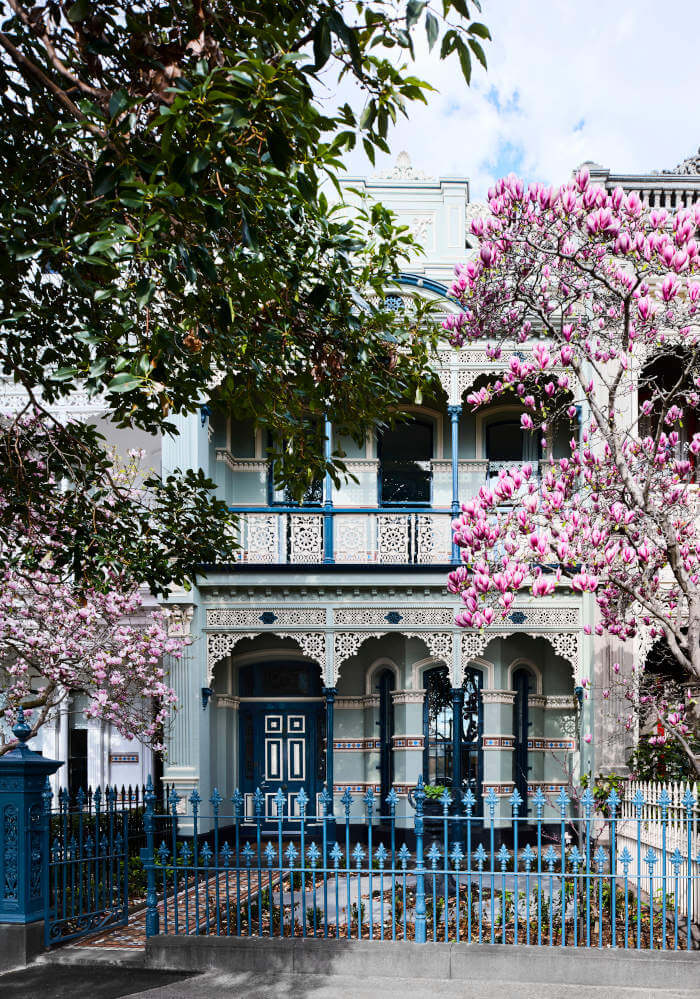
A study of light and shadow, of old and new, of the expressive and the minimalist, of public and private. It’s about enhancing the everyday, of bringing modern luxury living to a heritage property through a respectful balance between authentic preservation and contemporary design. Albert Park Residence by Melbourne-based interior design studio GOLDEN.
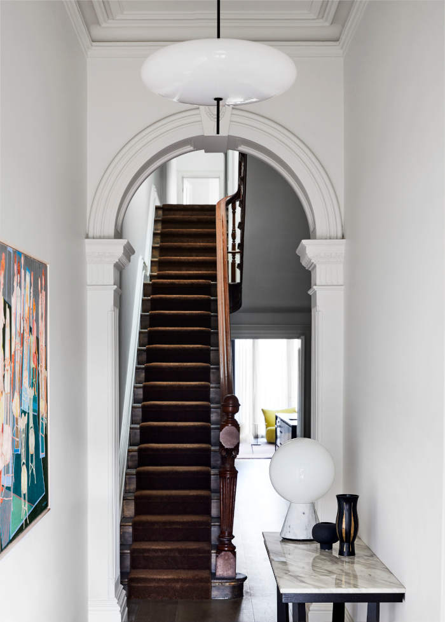
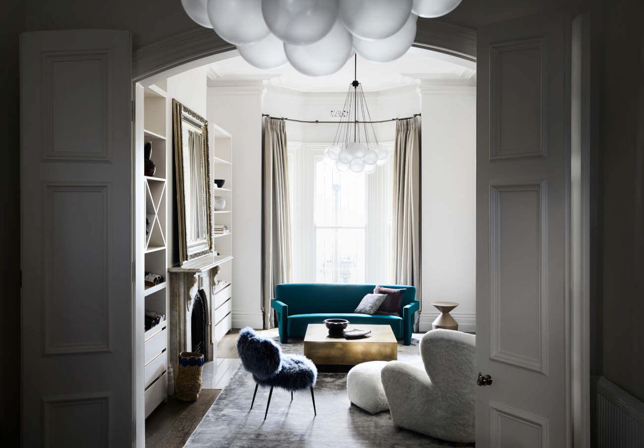
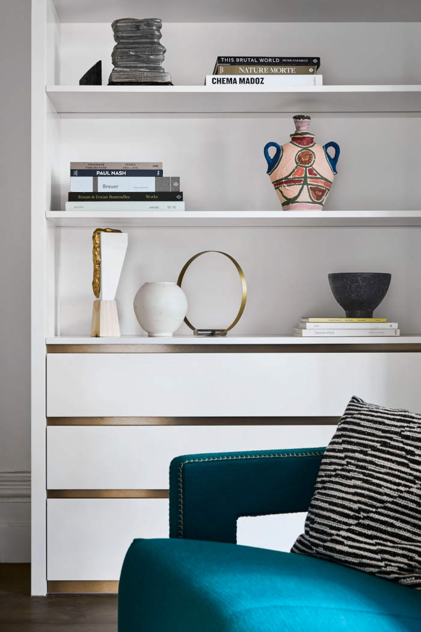
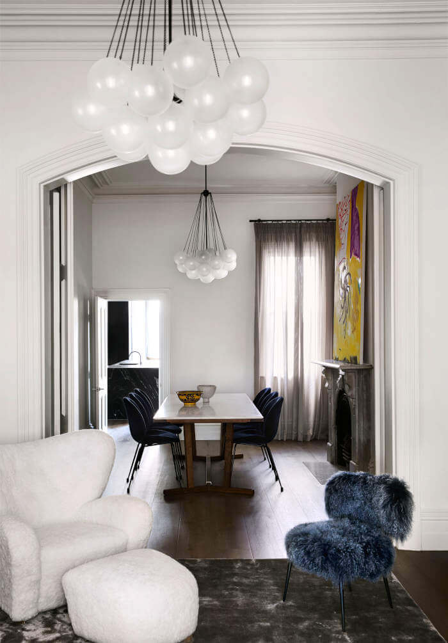
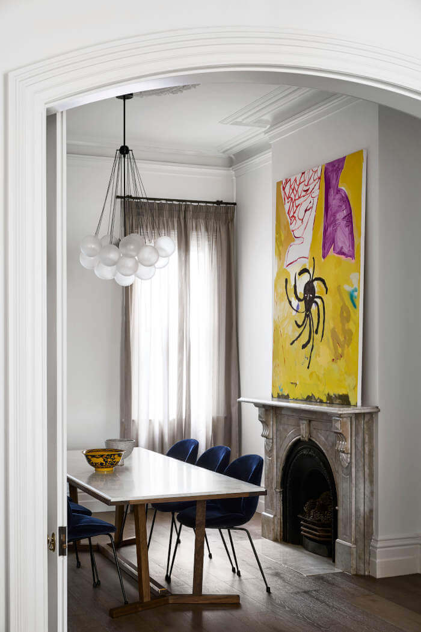
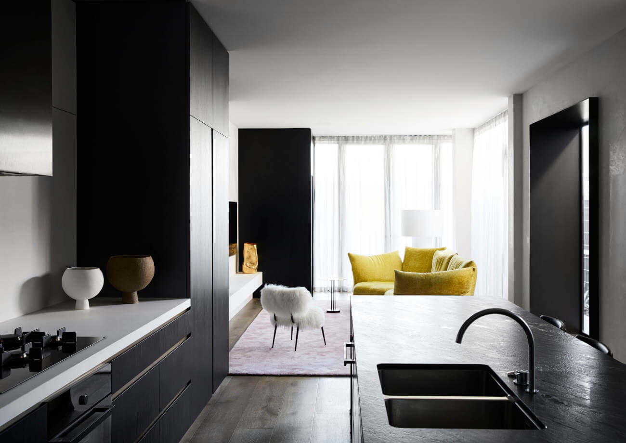
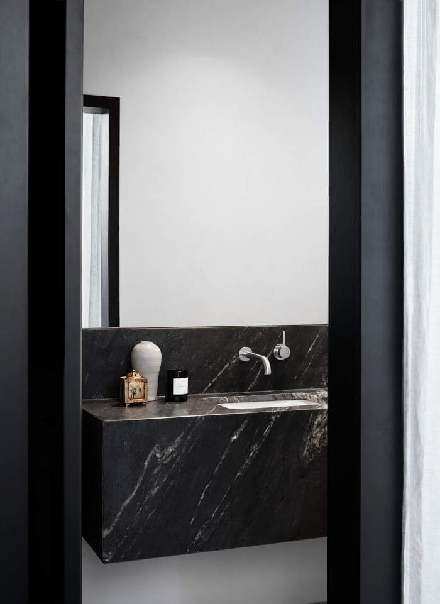
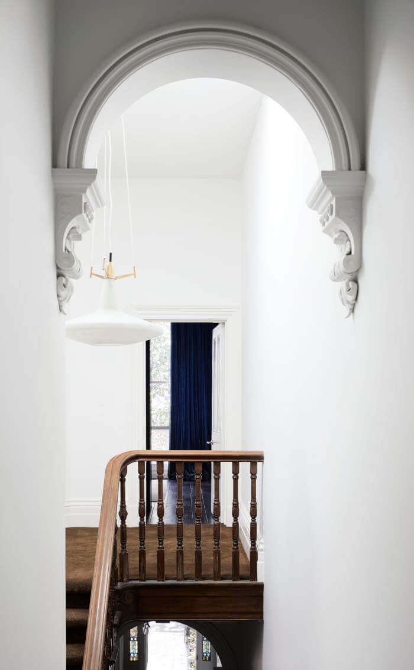
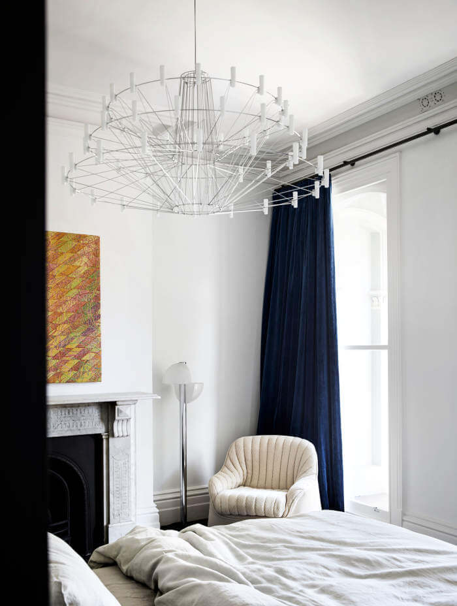
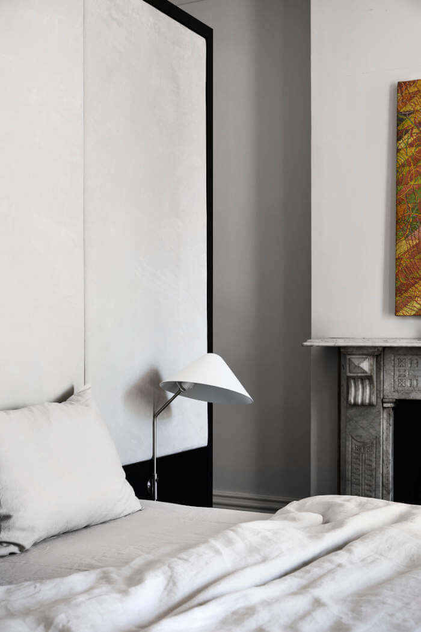
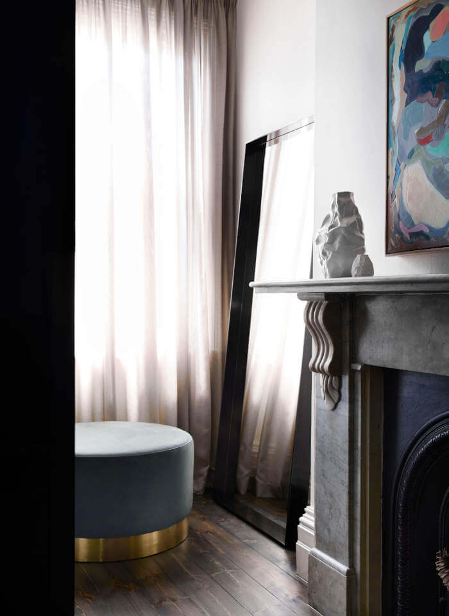
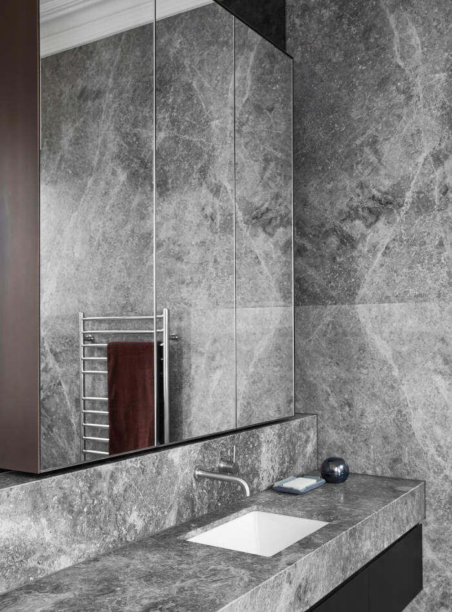
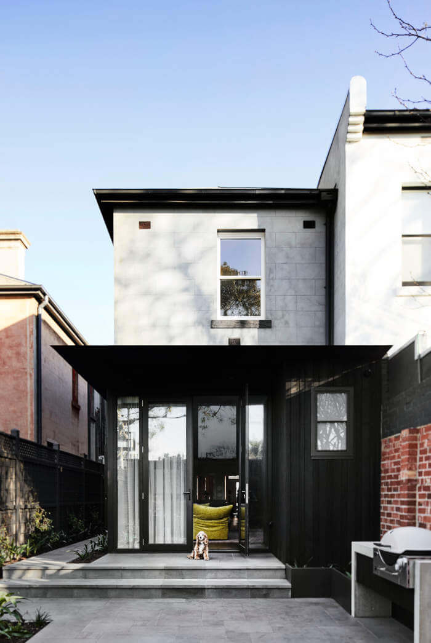
A modern extension for modern family living
Posted on Thu, 18 Apr 2019 by midcenturyjo
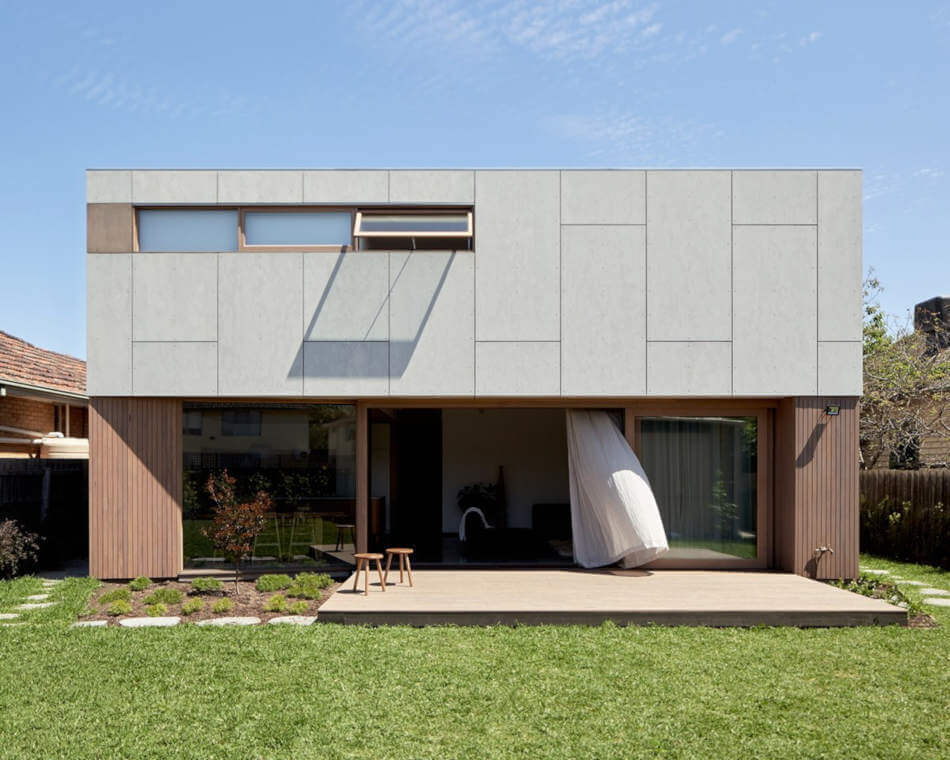
“A rear extension consists of timber and cement sheet cladding, which is given nuance through minor alterations to its simple form: a curved corner softens the entry experience, a folded line of north-facing glazing provides a functional eave, and glazing is located to moderate light and frame views. Inside, generous living spaces are conducive to casual family life. Different living zones are created through gentle interventions: gentle light on entry shifts to a bright double-height family room, changes in material create warmth, and small nooks are suited to impromptu reading and resting.”
A modern extension for modern family living. Thornbury House by Melbourne-based Olaver Architecture.
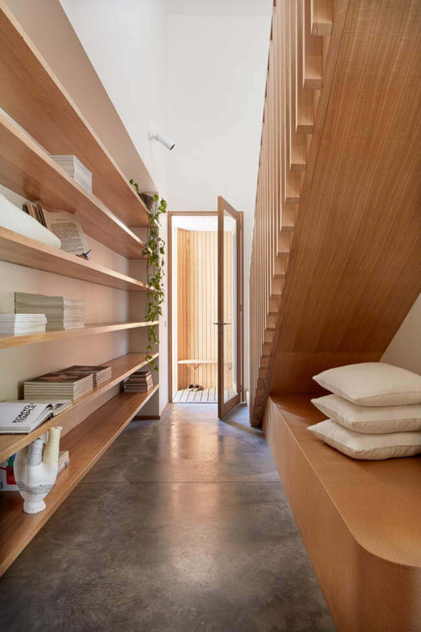
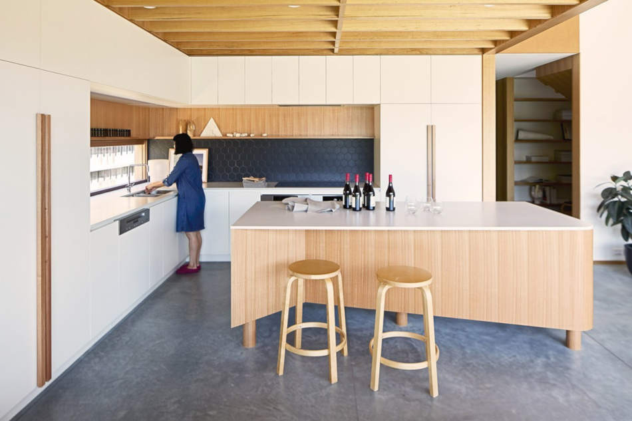
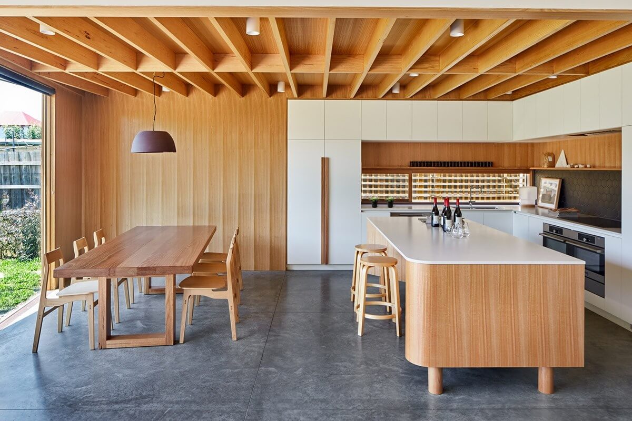
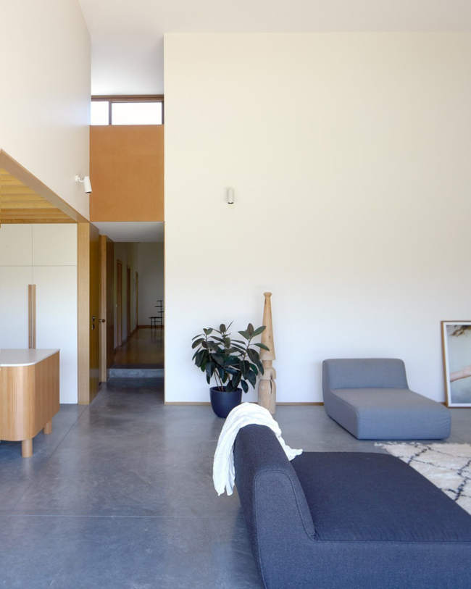
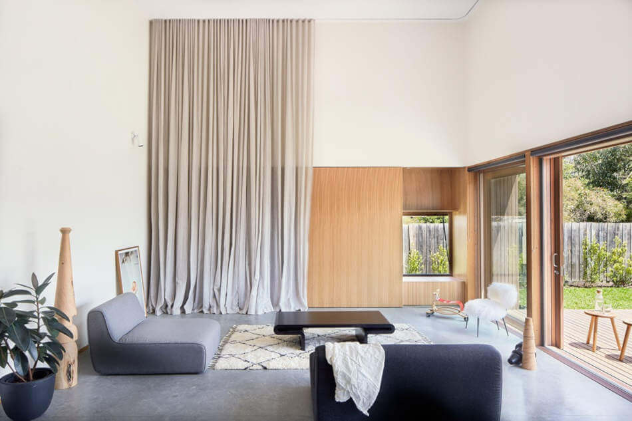
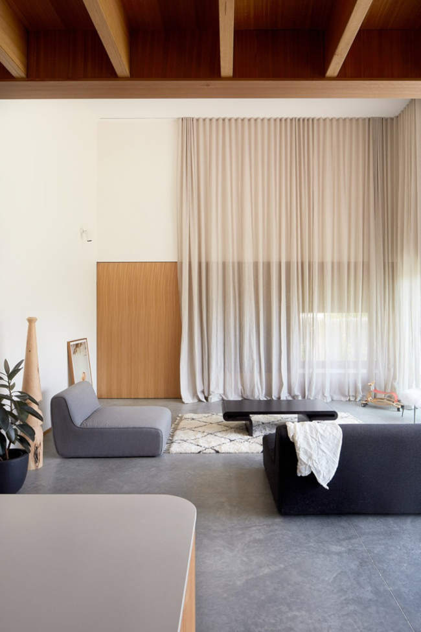
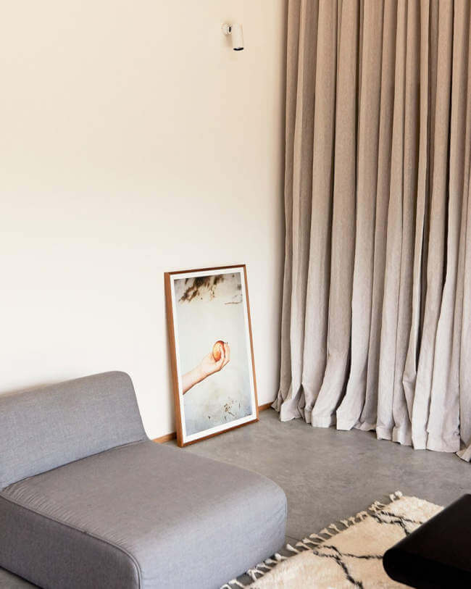
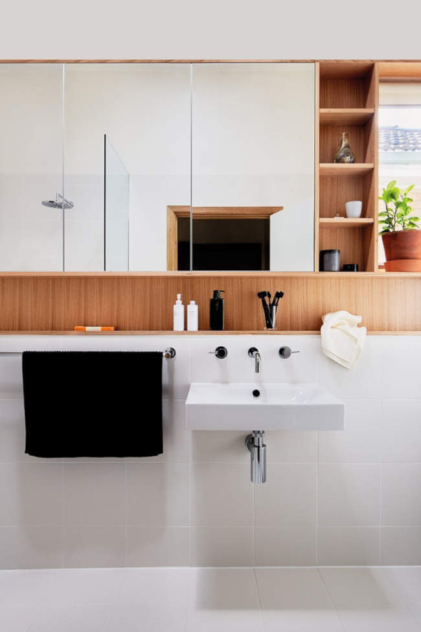
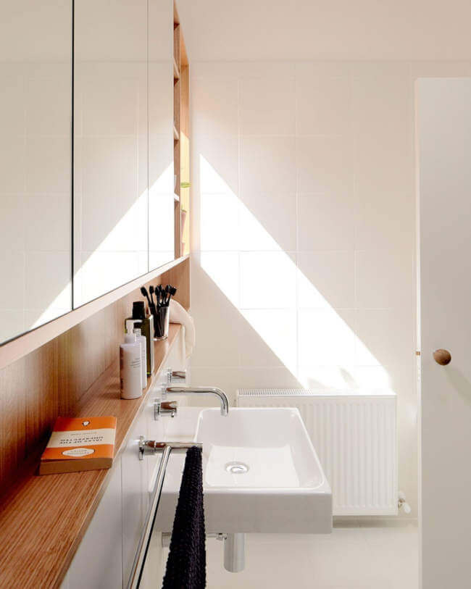
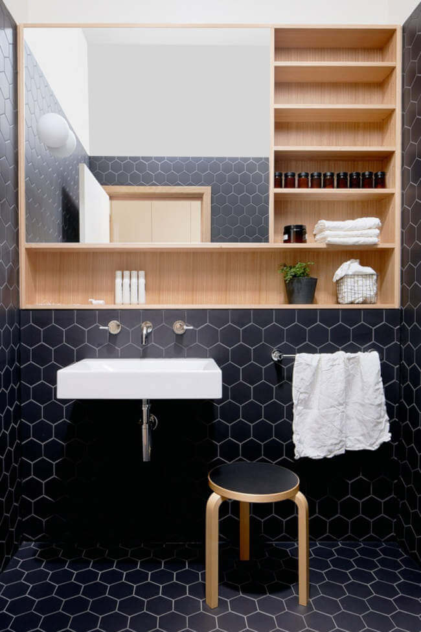
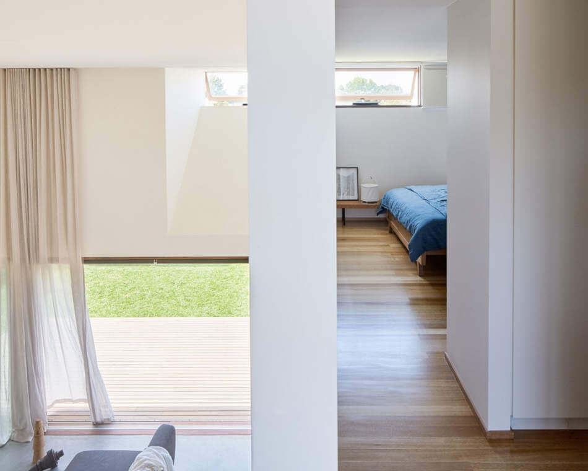
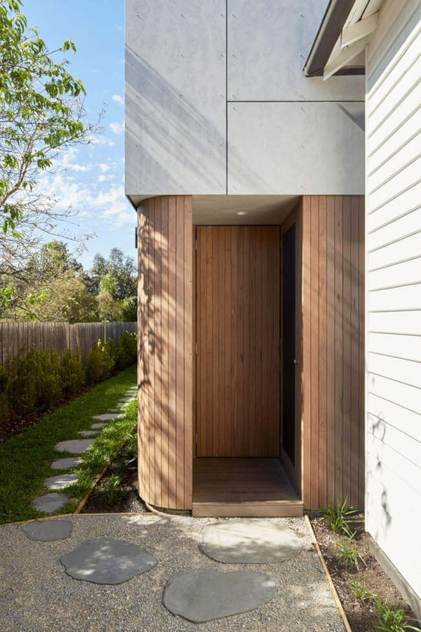
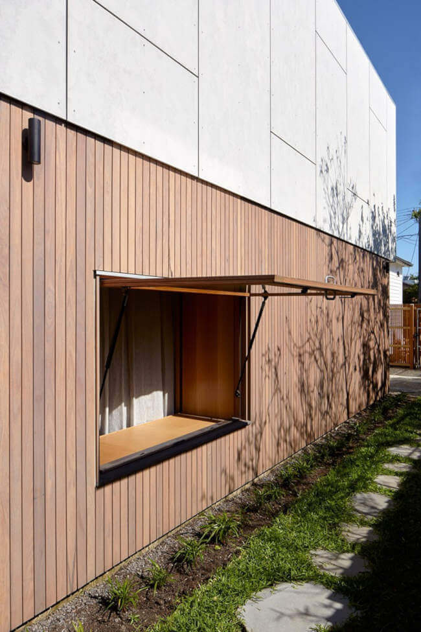
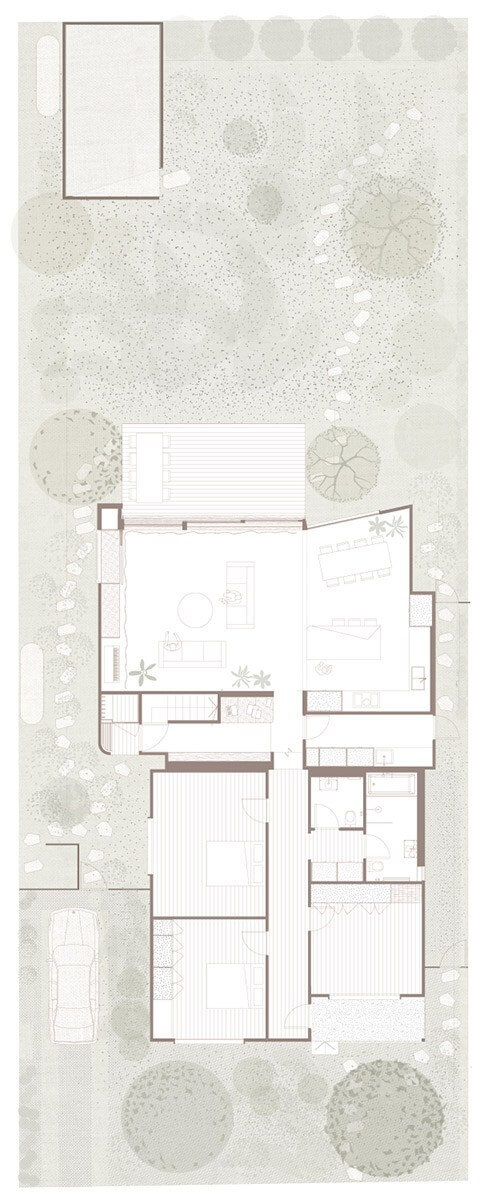
Photography by Ben Clement
A gut renovation of a Brooklyn townhouse
Posted on Wed, 17 Apr 2019 by KiM
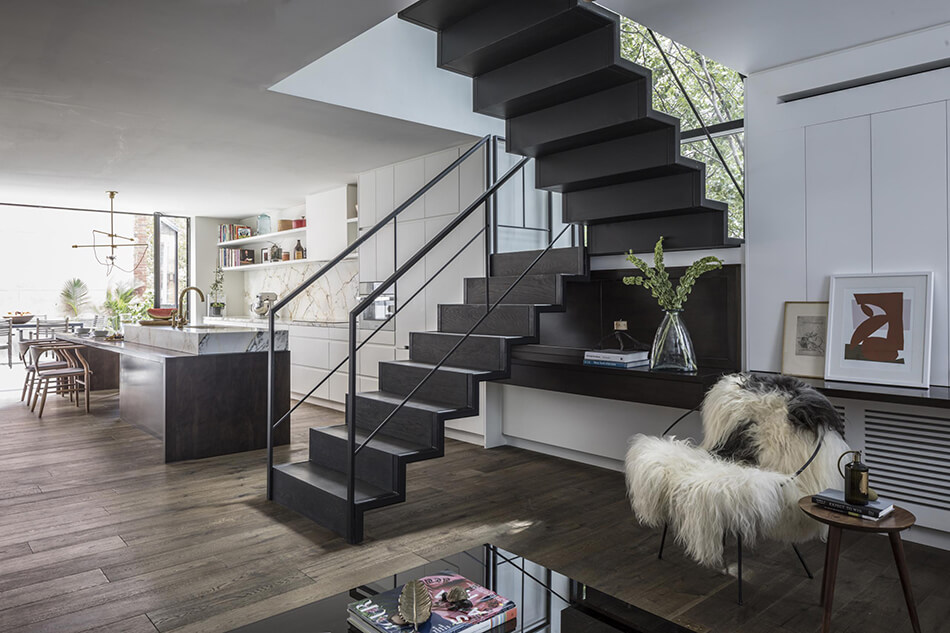
I came across this project by architecture and design studio Stewart-Schafer and was mesmerized by the kitchen and that stunning marble countertop and backsplash. Also, dying over how the sink is inset into that raised section. !!! Then I learned this was a complete gut renovation when I came across more info on this project and was blown away at the amount of work that went into this project. Beautiful on the inside with a killer rooftop view outside.
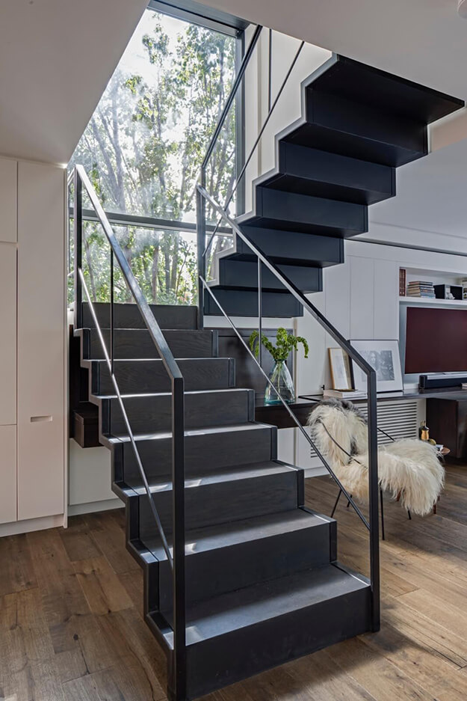
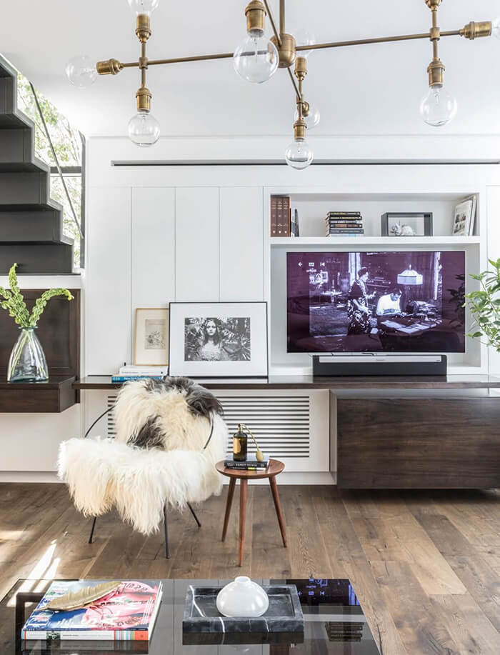
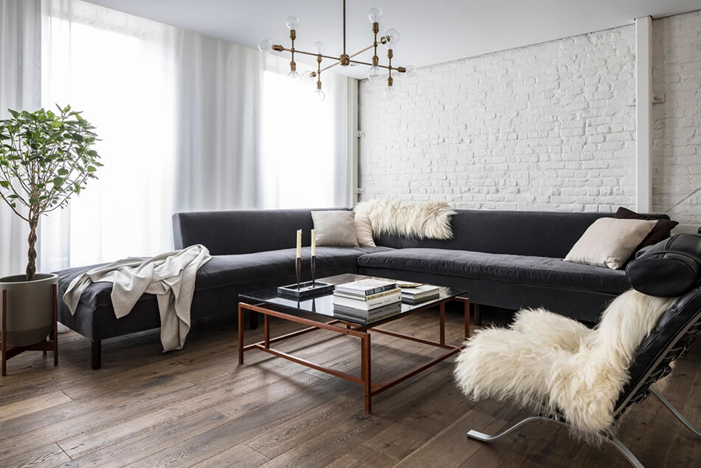
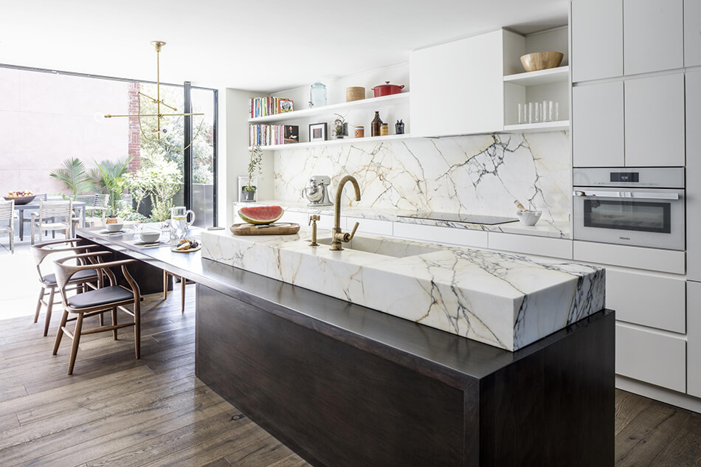
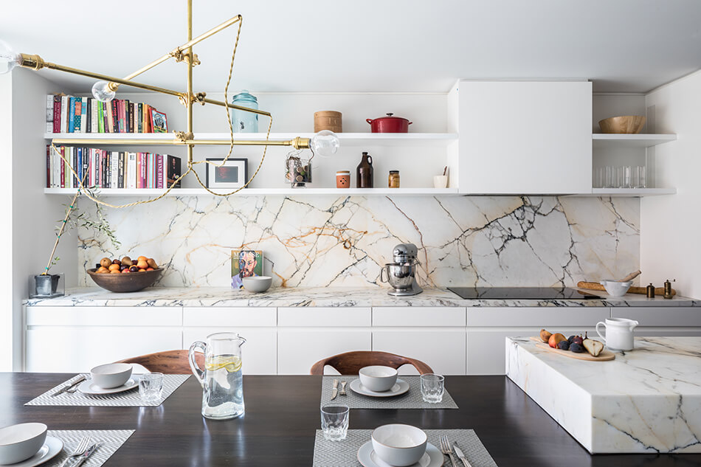
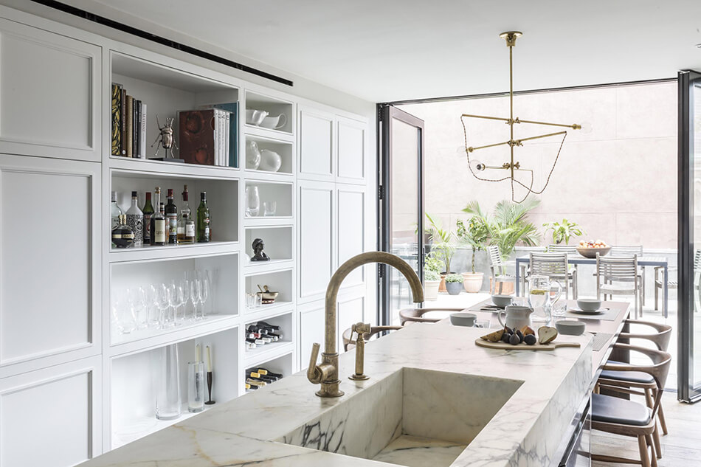
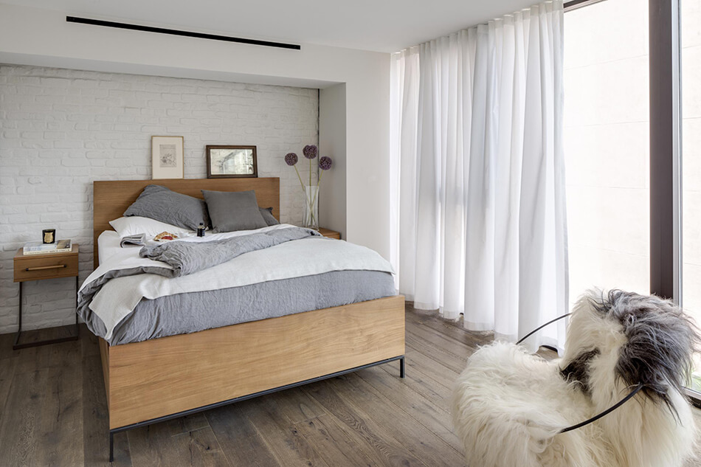
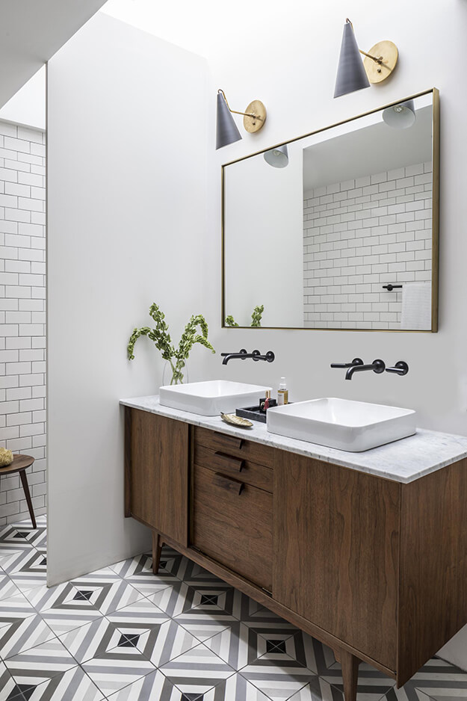
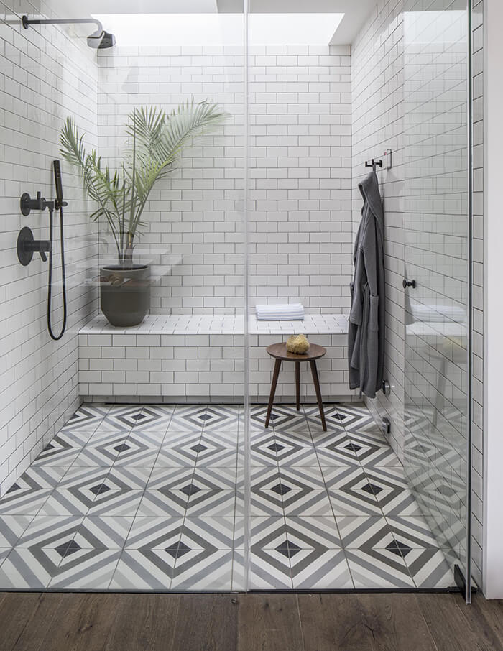
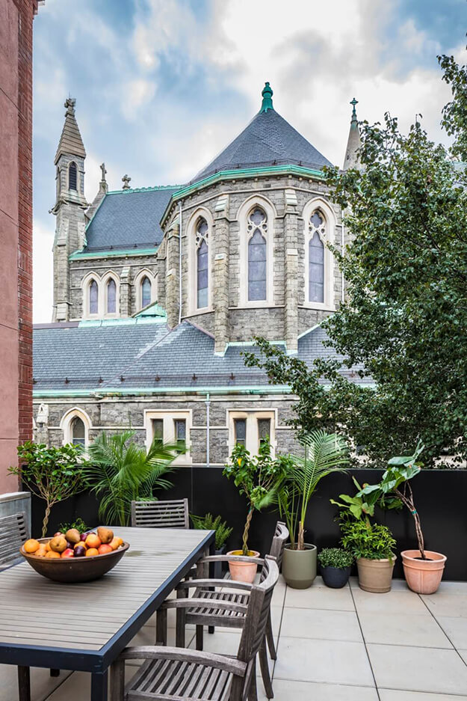
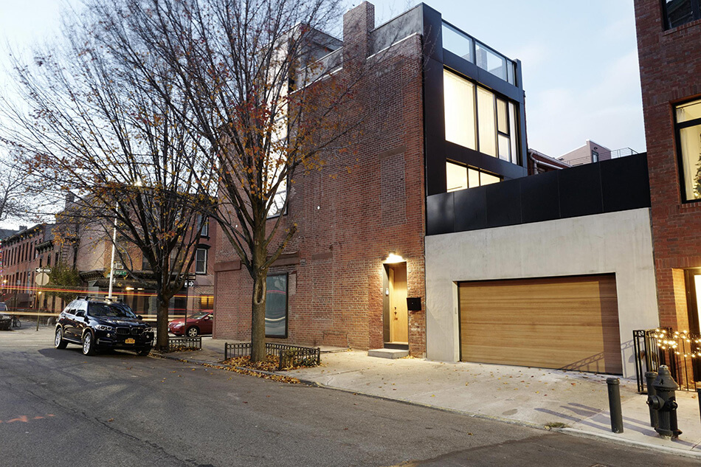
Proof of just how much of a gut renovation this was…
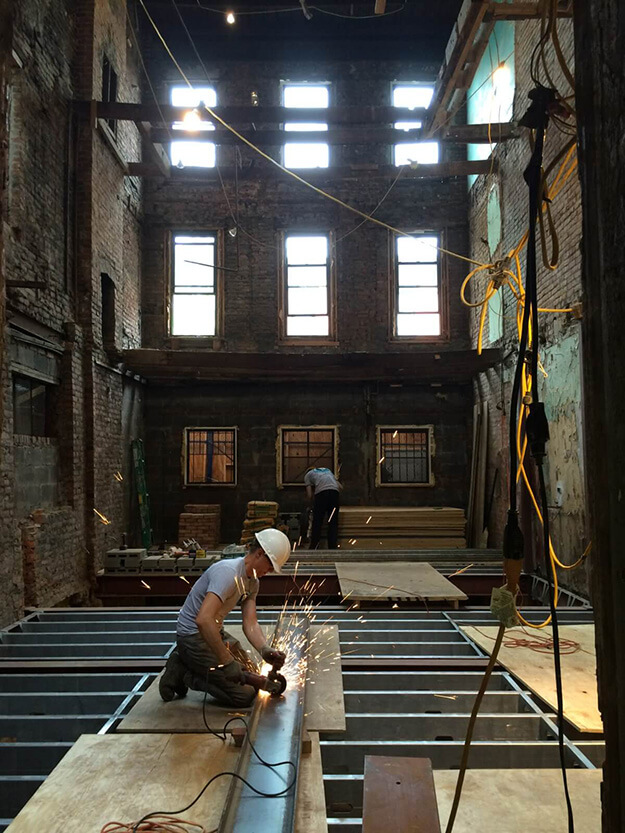
Photos from their website and this article by Brownstoner (Marco Ricca)

