Displaying posts labeled "Stairs"
A Toronto home with an interior courtyard
Posted on Fri, 22 Mar 2019 by KiM

I have always dreamt of having some type of greenery/outdoor space indoors. With cold seasons here lasting about 8 months a year, we Canadians crave some life during these months and having a year round space to grow a tree would be amazing. Whoever lives in this award-winning house in Toronto that has an indoor courtyard is VERY fortunate. Designed by Atelier Sun. Because of the limited lot area with a request of a large scale house, the interior designer immediately thought about an indoor courtyard to bring greenness, light and shadow inside the house. A double height ceiling interior courtyard was at the center of the house with a series of landscapes and bamboo to integrate outdoor nature with indoor dwelling. The kitchen, dining room, living room, tea room and study room were placed and stacked around the central courtyard to give users visual access. Rooms are stacked and arranged around the central courtyard, creating a vertical village like spatial relationship while providing a certain degree of privacy. Stairs were located adjacent to the courtyard, providing access to all floor levels. Family members can communicate across the courtyard and maintain visibility of each other. With large windows placed at four sides of the building, and the skylight on top of the central courtyard, this stacked spatial planning enables light to stream into the entire house.
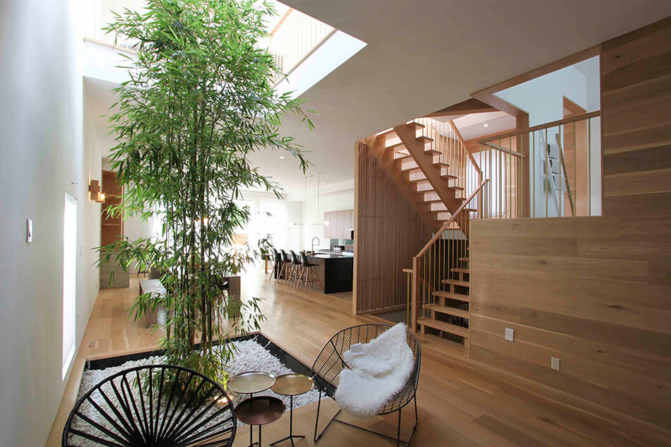
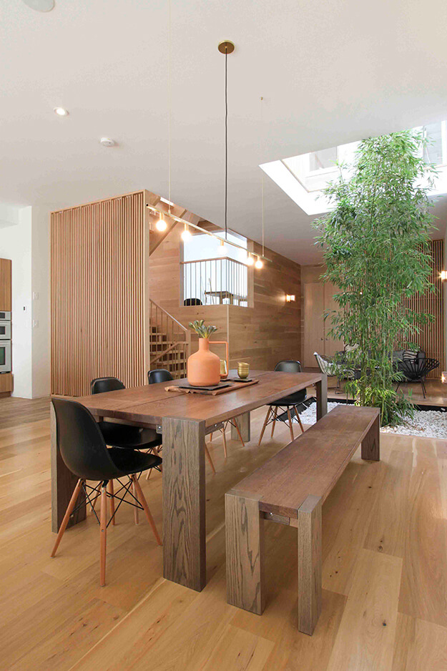
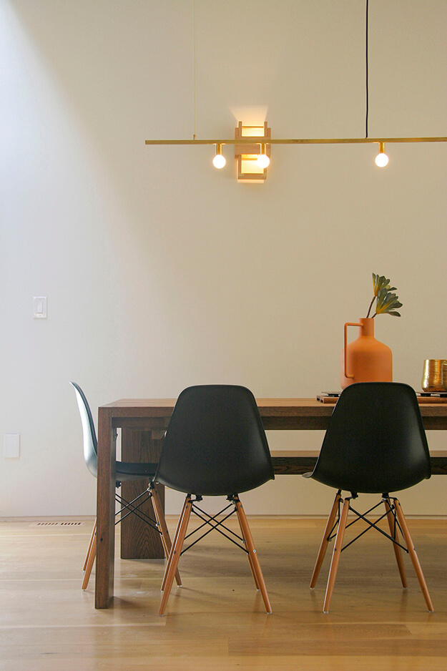
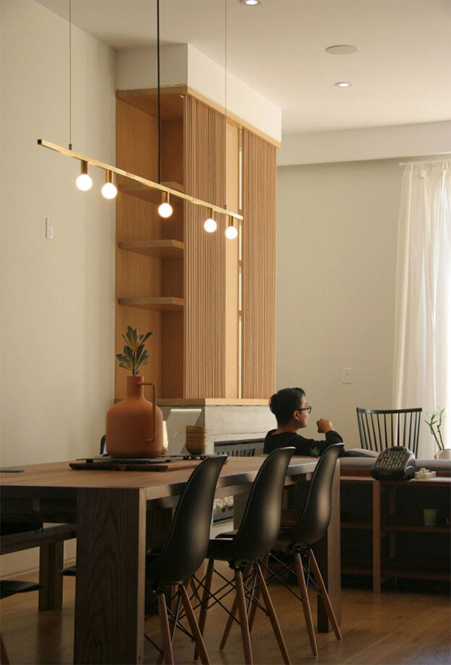
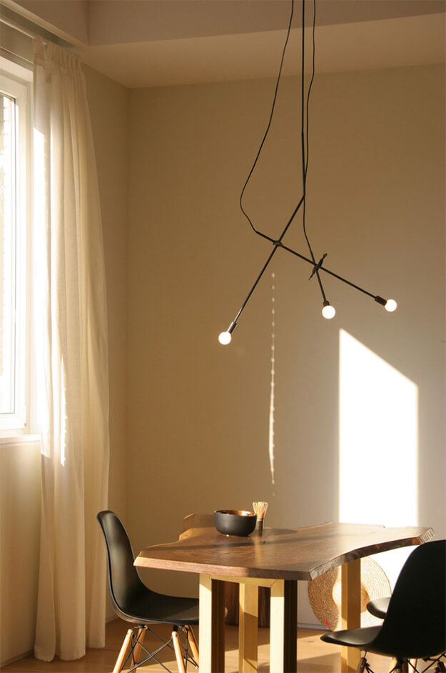

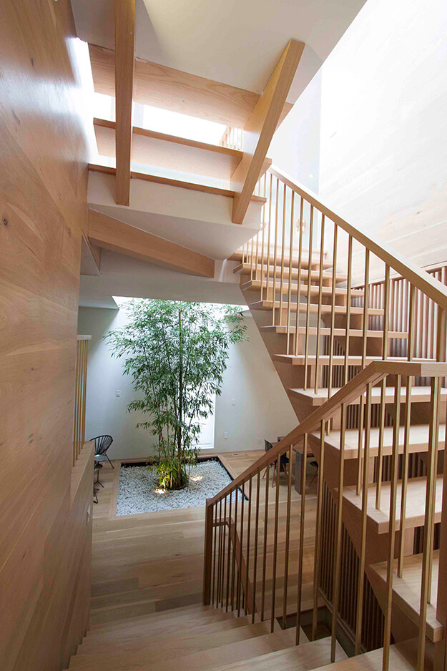
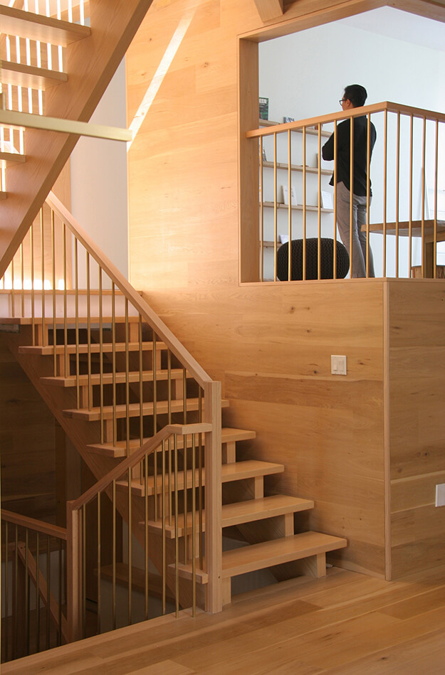
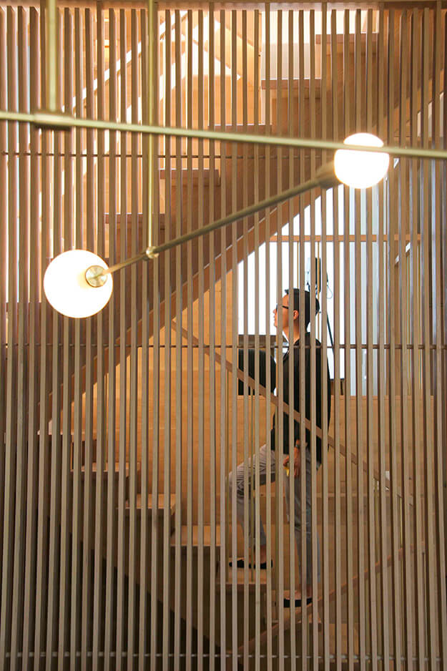
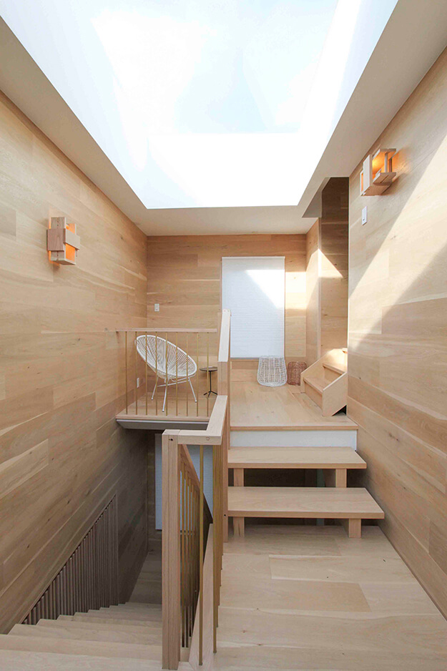
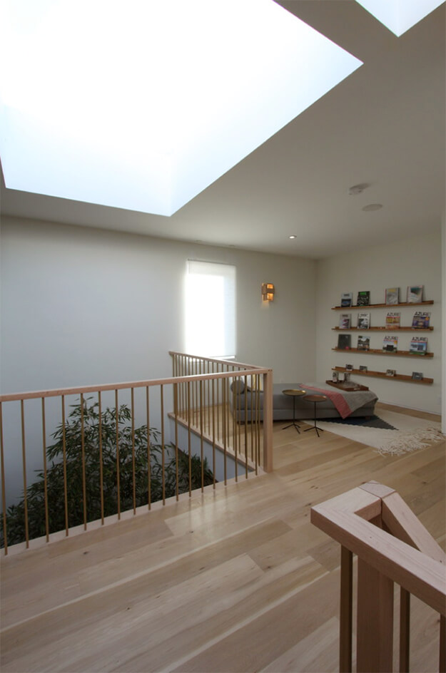
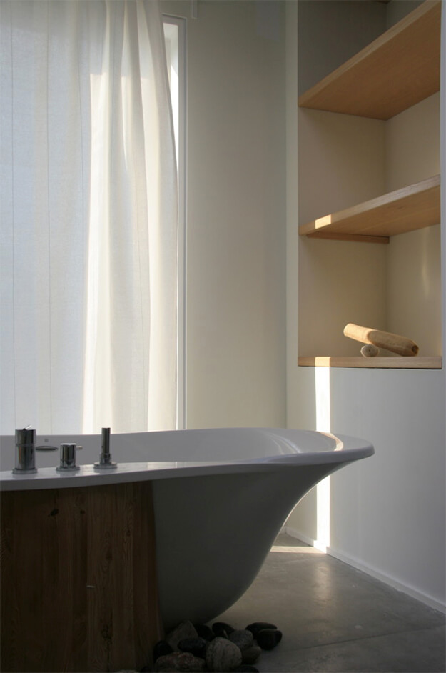
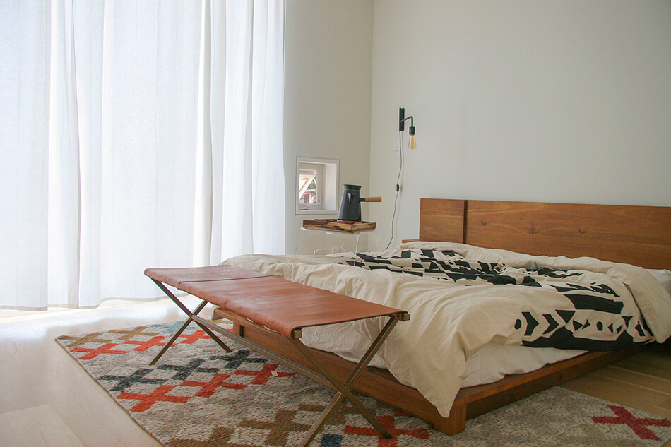
Stalking 2
Posted on Thu, 21 Mar 2019 by midcenturyjo
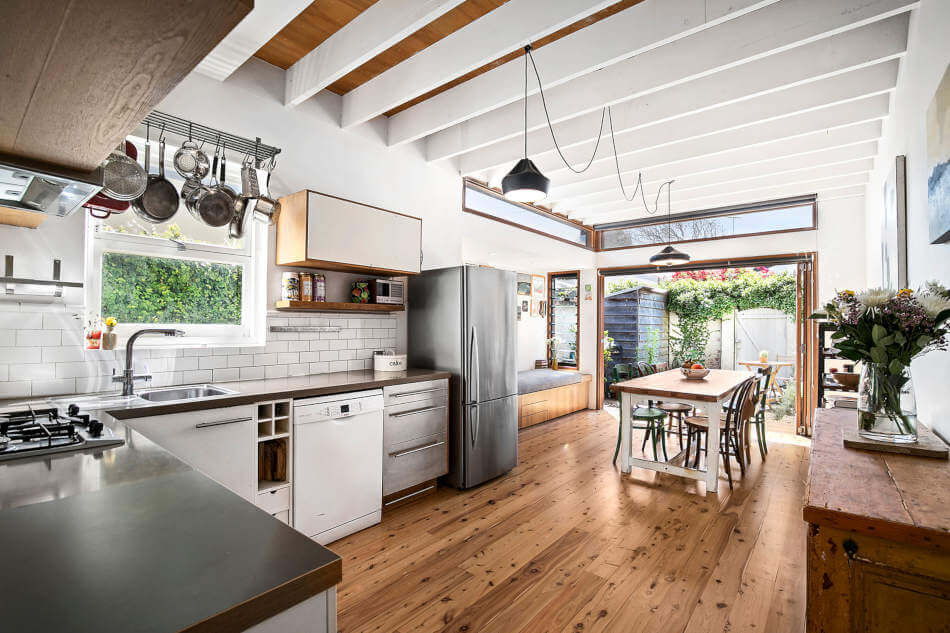
My second stalking victim I mean house is another little Victorian terrace this time in the Sydney suburb of Bondi Junction. Here extra space has been added through a modern two storey extension to the rear. Extra light floods in through bi-fold doors and clerestory windows and like our other house there is a striking modern staircase. Link here while it lasts.
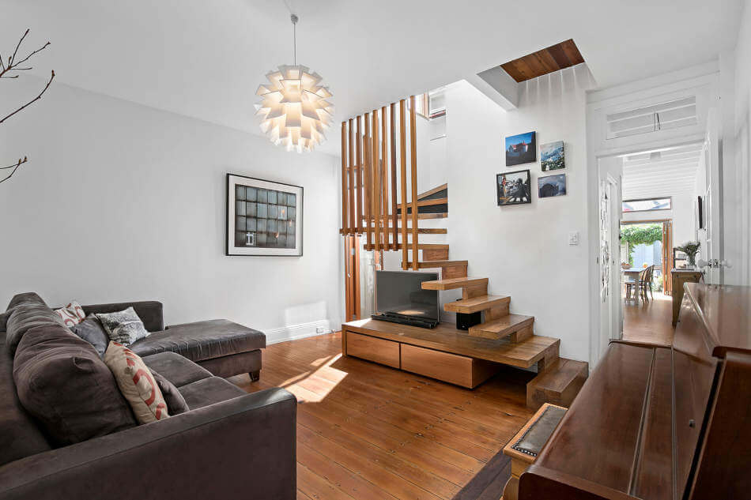
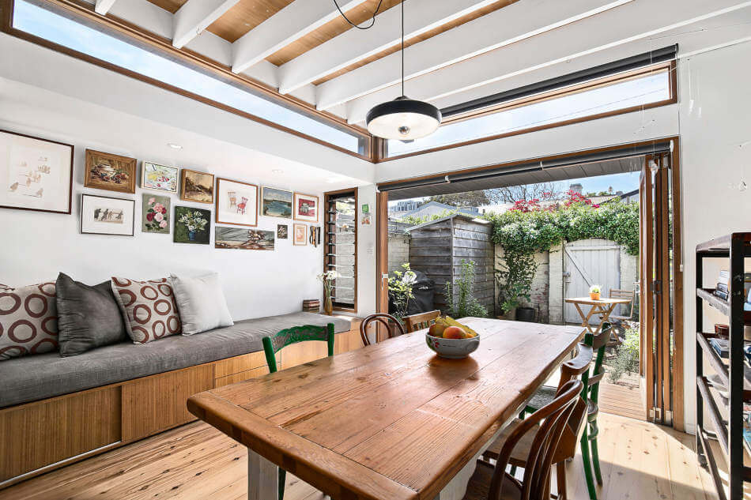
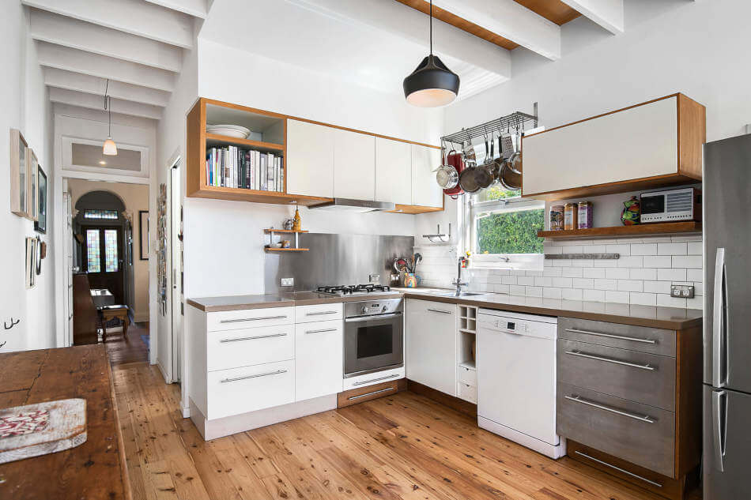
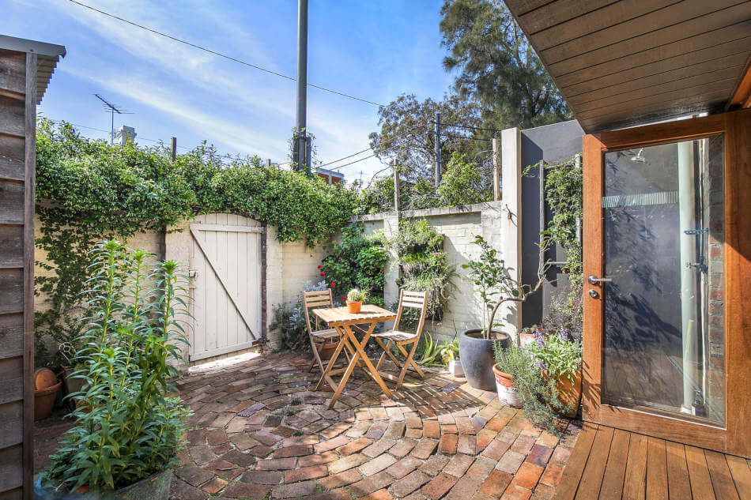
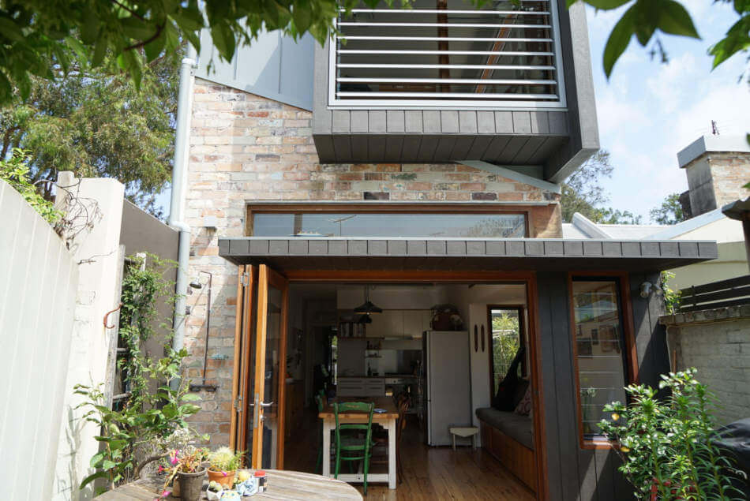
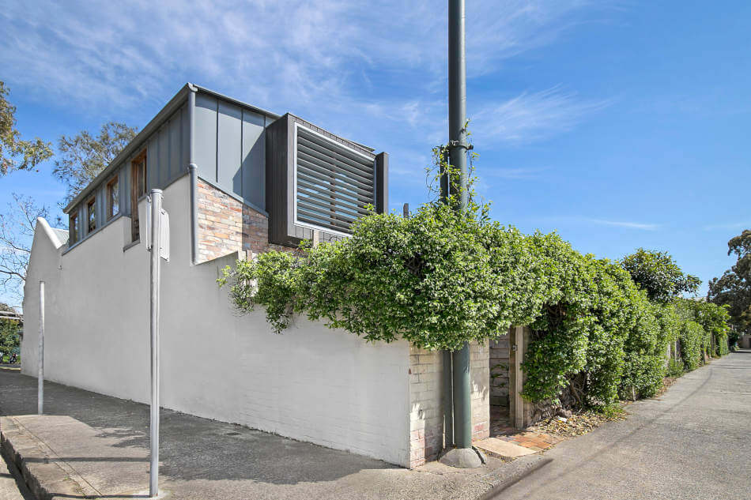
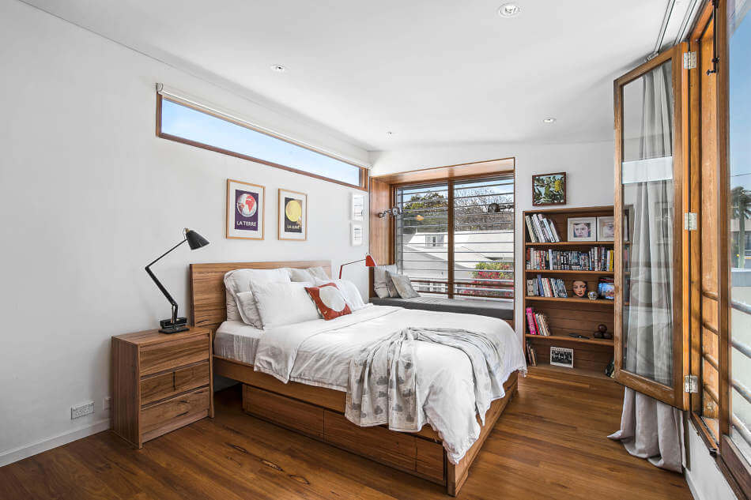
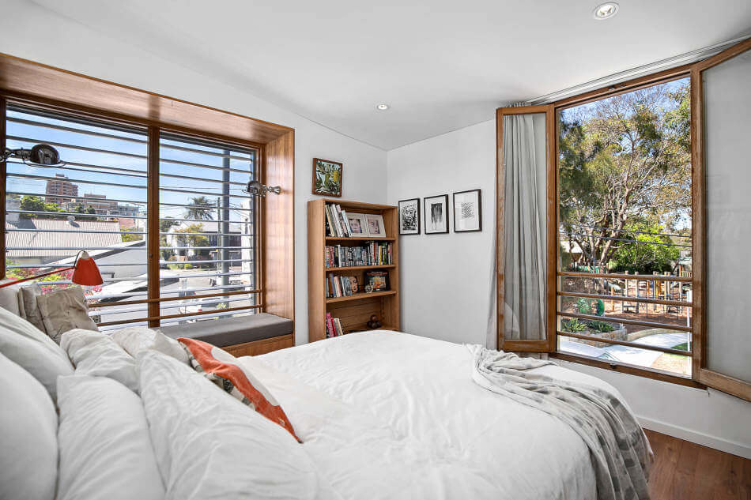
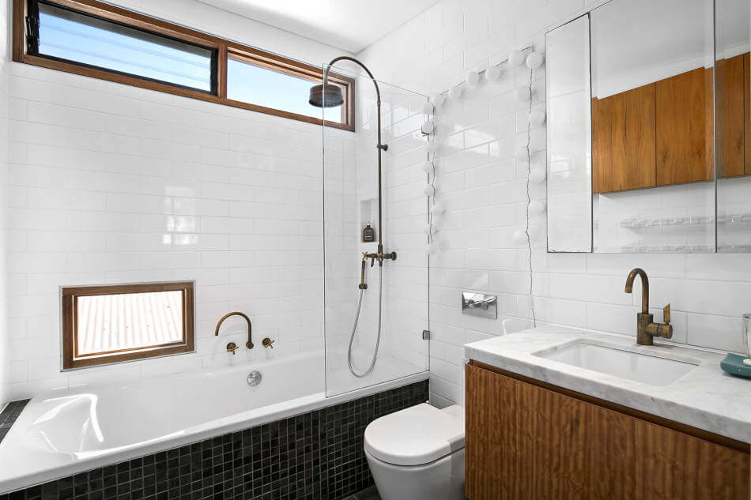
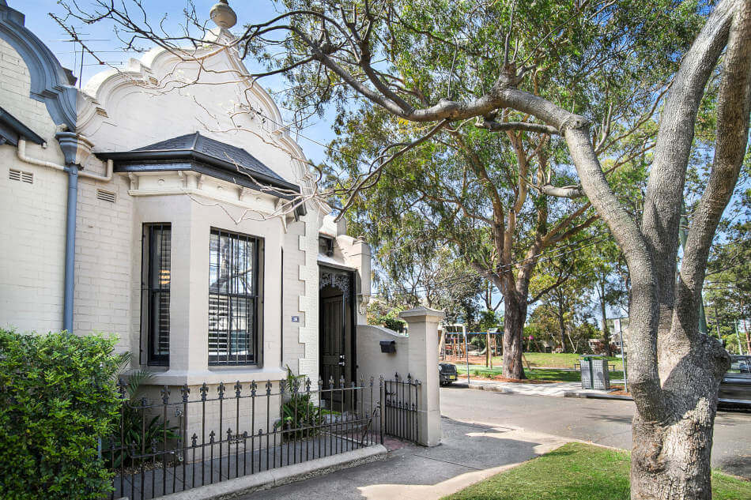
Stalking 1
Posted on Thu, 21 Mar 2019 by midcenturyjo

It’s all classic Sydney terrace house on the outside and contemporary home on the inside. Clean sleek lines, limited colour palette and a repeating circle motif are the take home points from this narrow little house I’m stalking in the suburb of Paddington. Link here while it lasts.
















An Edwardian cottage filled with colour, pattern and vintage finds
Posted on Fri, 8 Mar 2019 by KiM
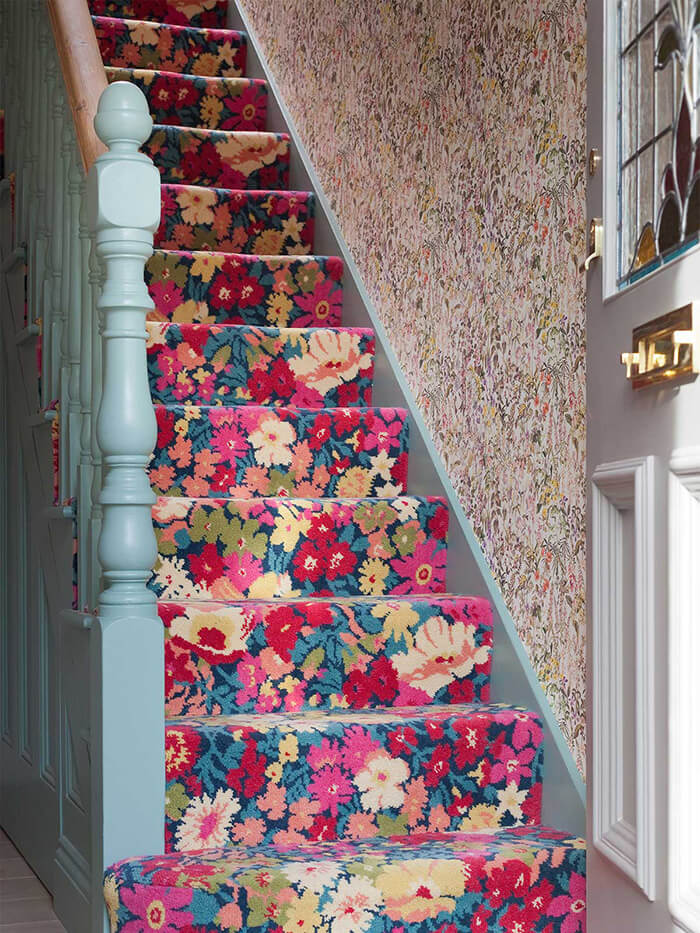
This home could not be more fun!! LOVE IT!!! By 2LG Studio. An edwardian cottage in the charming setting of St Albans in need of modernisation. We re-designed the entire property, added a large kitchen extension, first floor extension and loft, doubling the size of the property to make a characterful family home. The clients passion for travel, the sea and surfing, is evident throughout with many items sourced from salvage yards and antique shops in Sri Lanka. The striking blue pillars are a great example. Throughout the property we specified bespoke encaustic tiling, patterned carpet, exposed plaster, floral wallpaper and vintage lighting to give a lived in, eclectic home that reflects the warmth of the family. In the kitchen, custom cement island in pale blue and grey swirls compliments the solid wood worktops and impressive range cooker. This happy home has a through-line of bold colour that brings it life, something that is a signature of our design work.
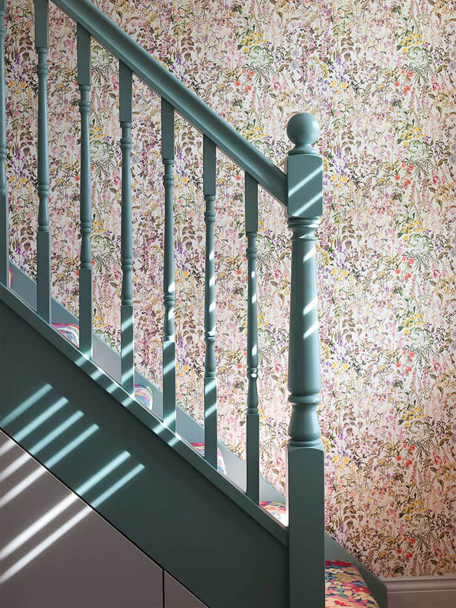
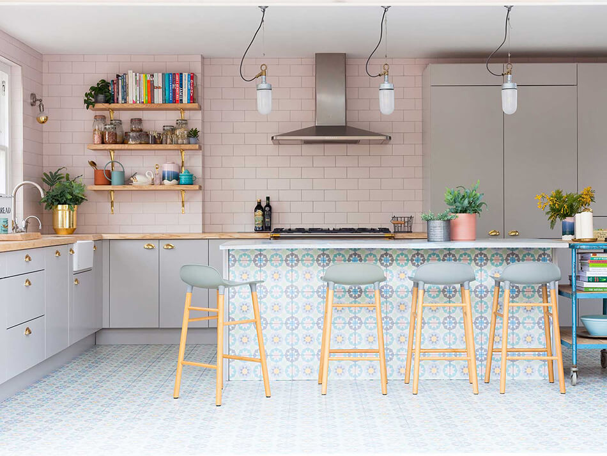
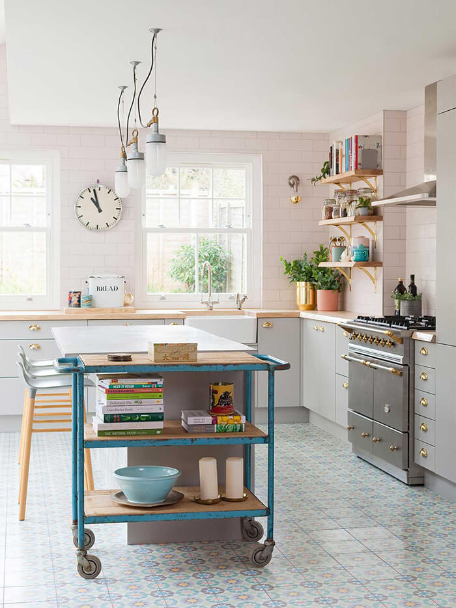
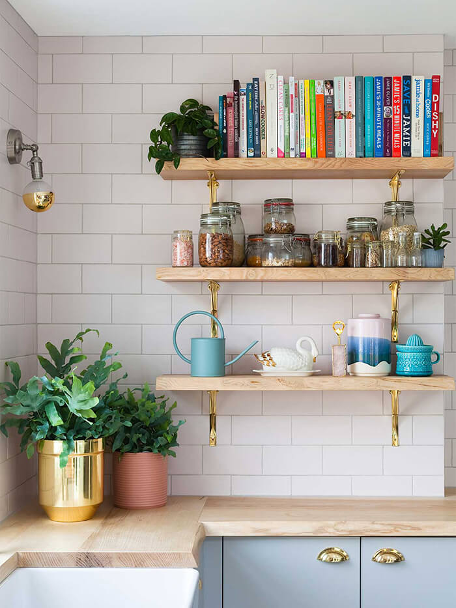
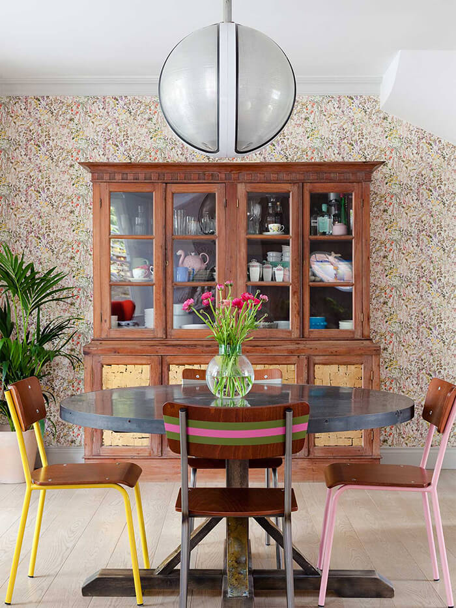
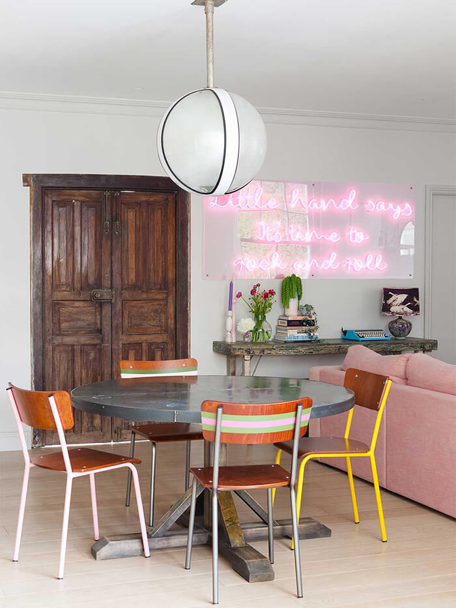
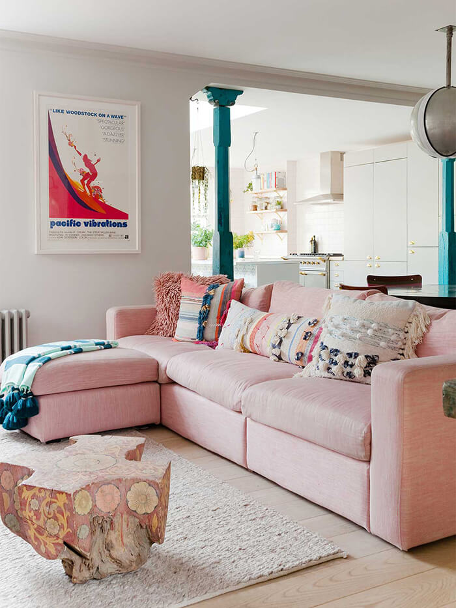
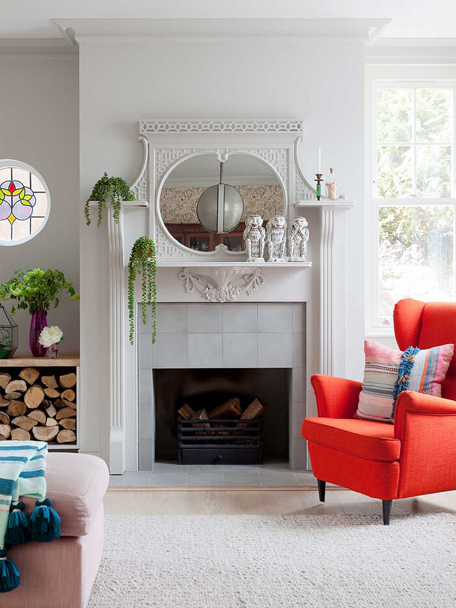
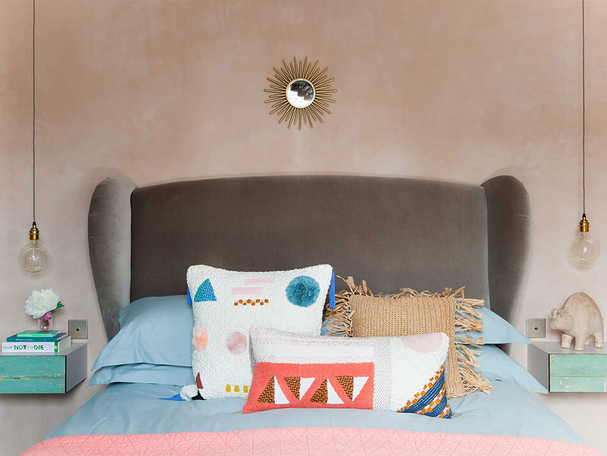
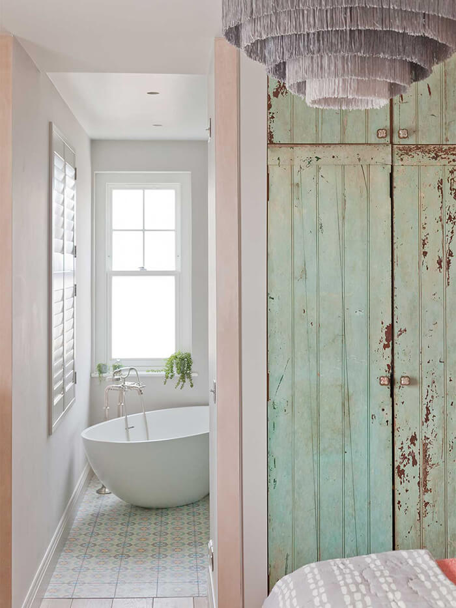
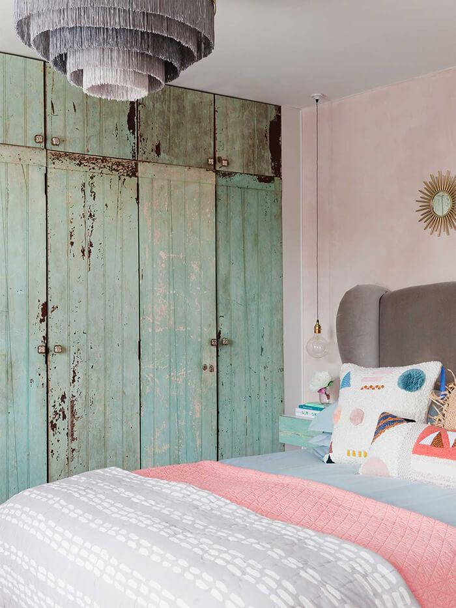
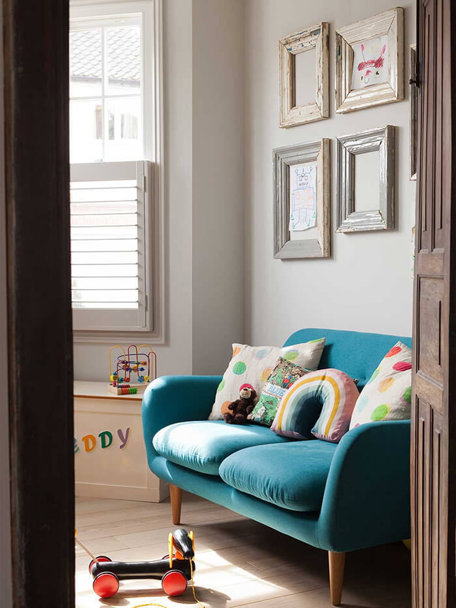
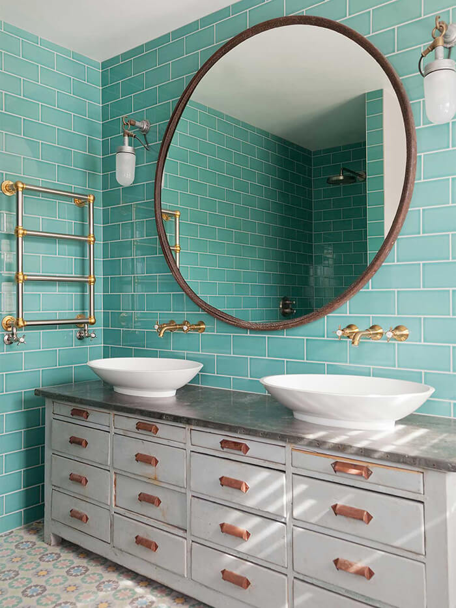
A masterclass in colour and pattern
Posted on Fri, 1 Mar 2019 by midcenturyjo
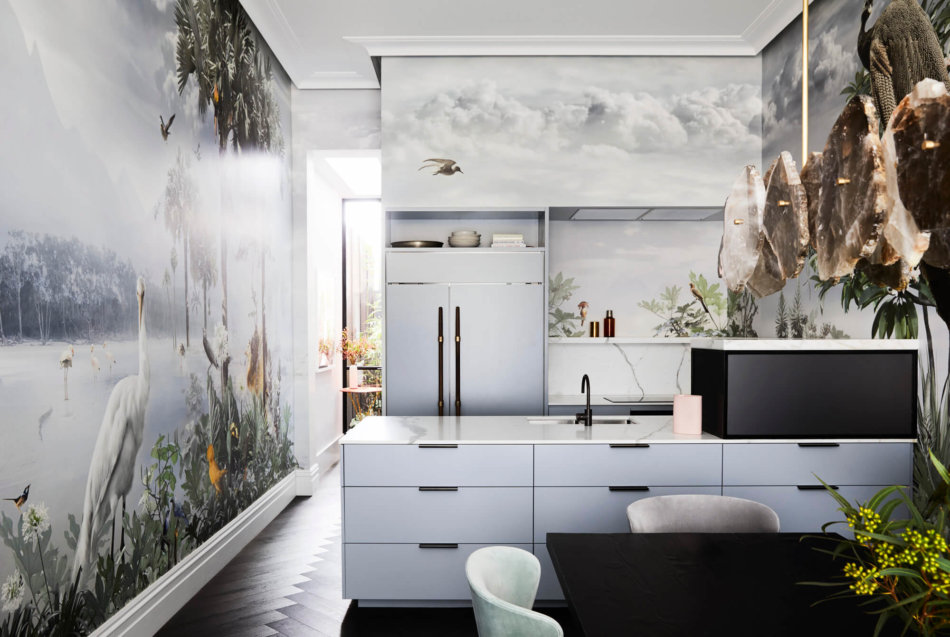
A sophisticated colour palette and an inspired use of wallpaper and tile makes this Fitzroy house by Melbourne-based interior designer Kate Challis one of my all time favourites. It is brave and quirky, elegant and jewel like. It is in fact the designer’s own home, an ever evolving space, growing more and more beautiful with time. You can see an earlier version of this Melbourne house here.
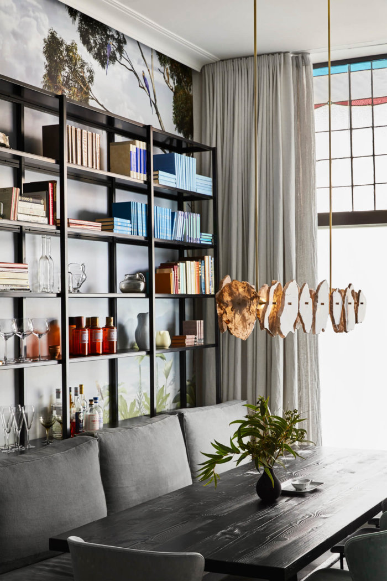
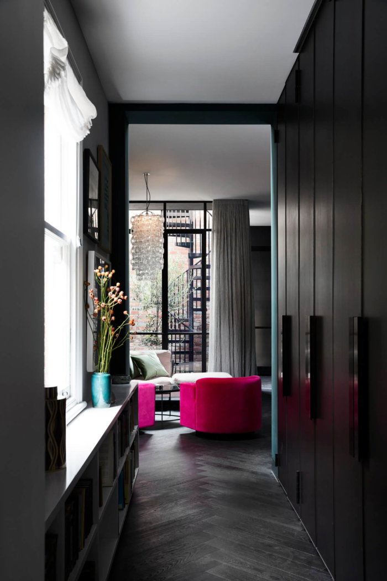
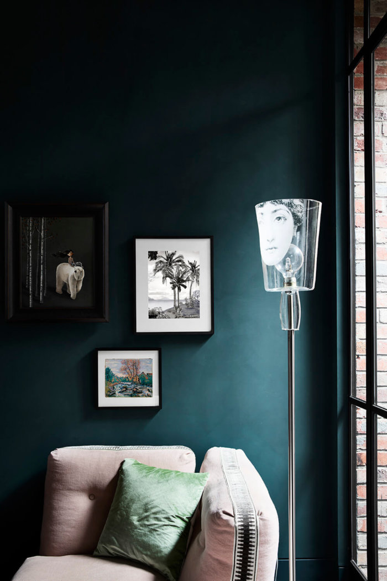
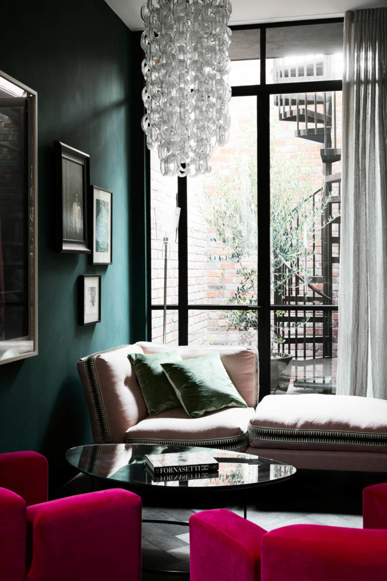
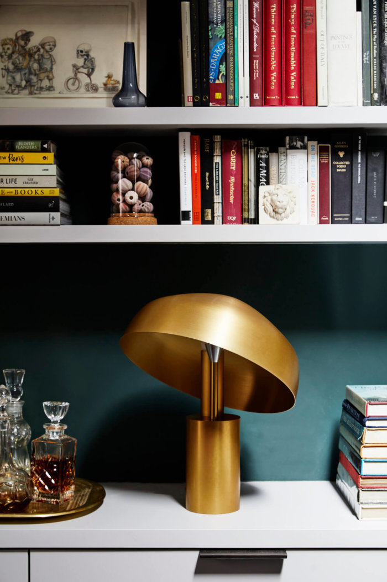
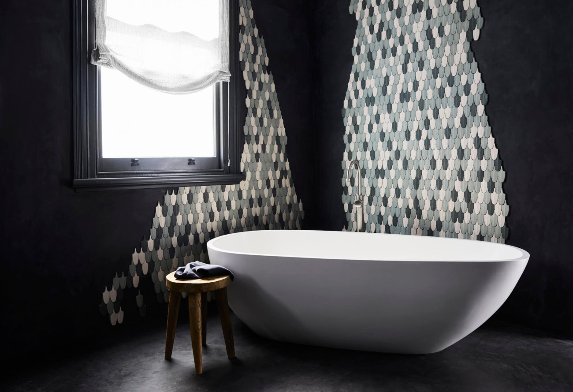
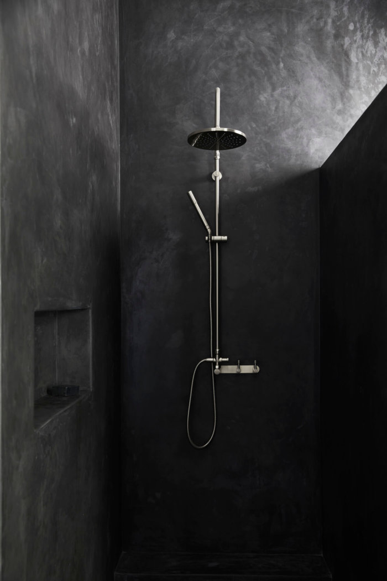
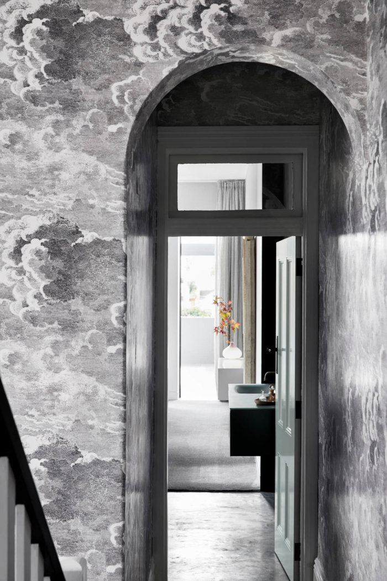
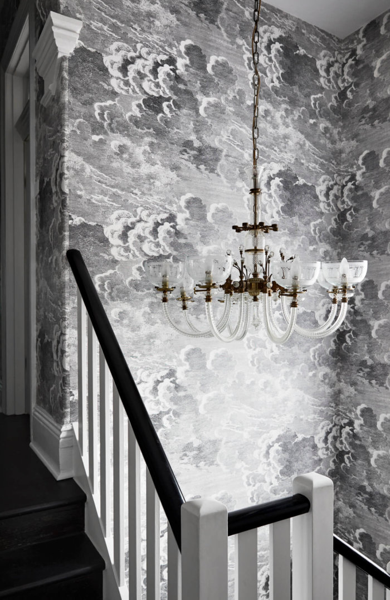
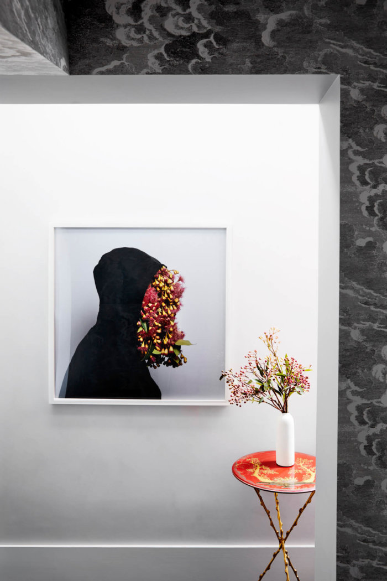
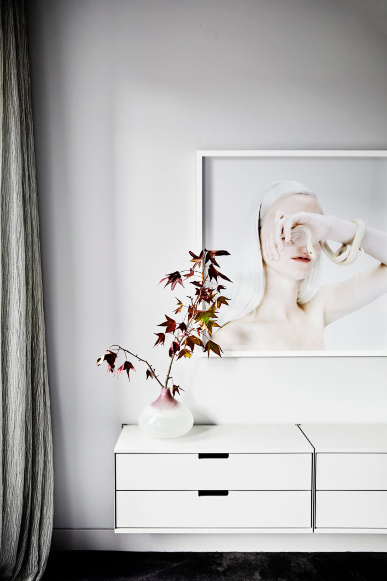
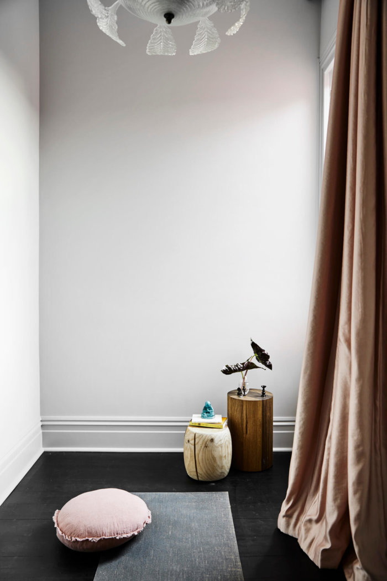
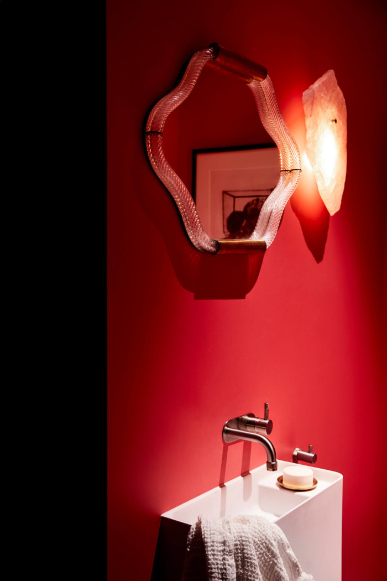
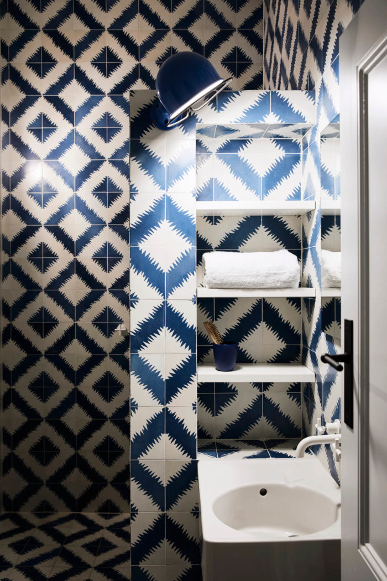
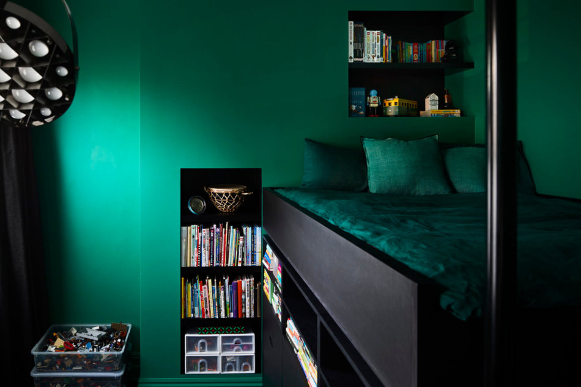
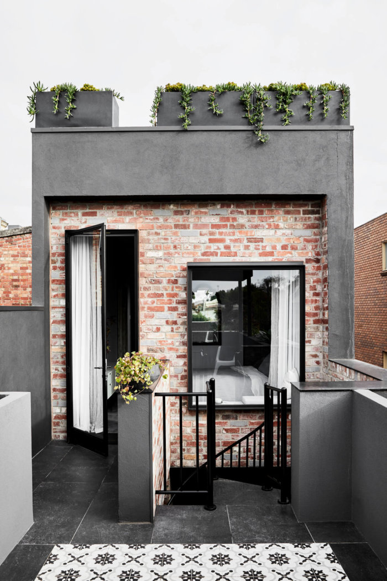
Photography by Sharyn Cairns

