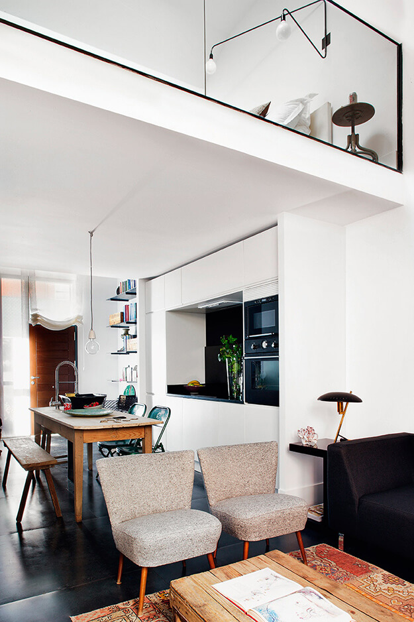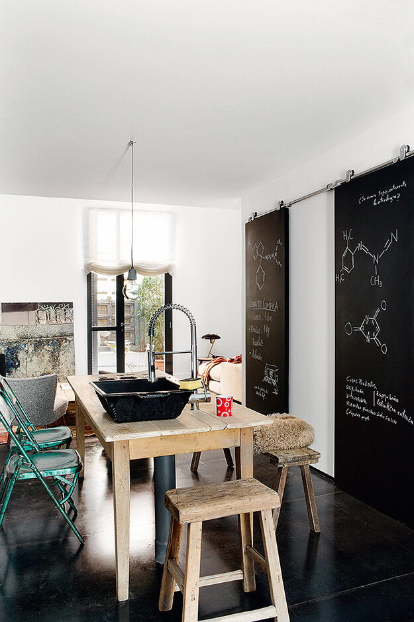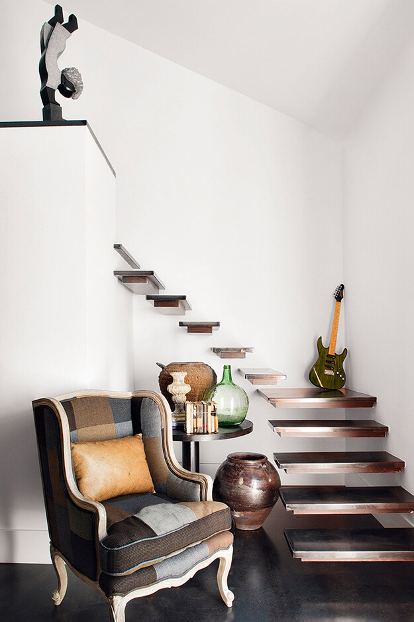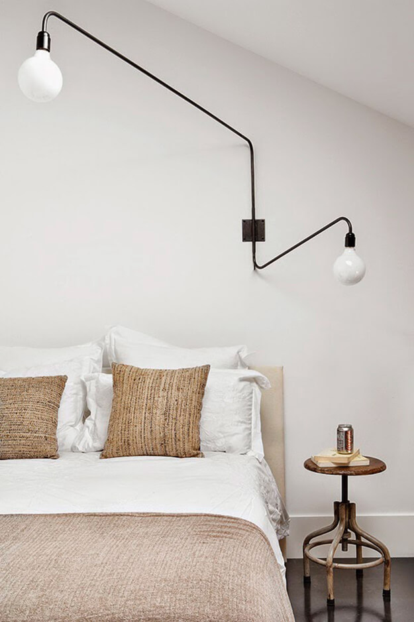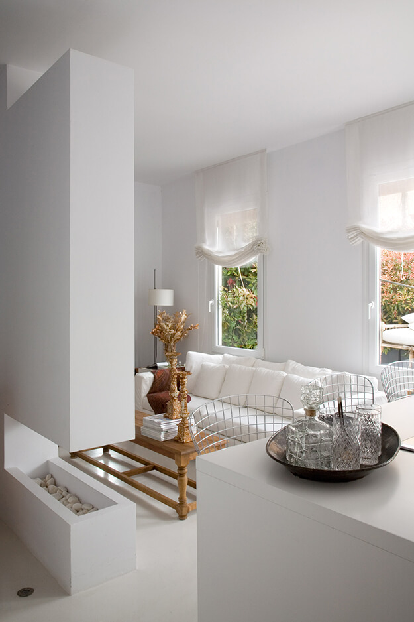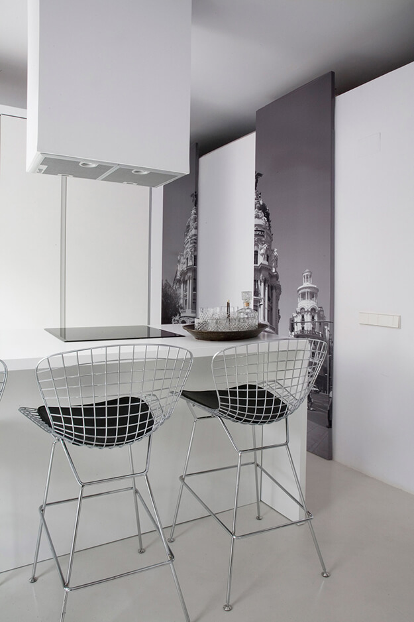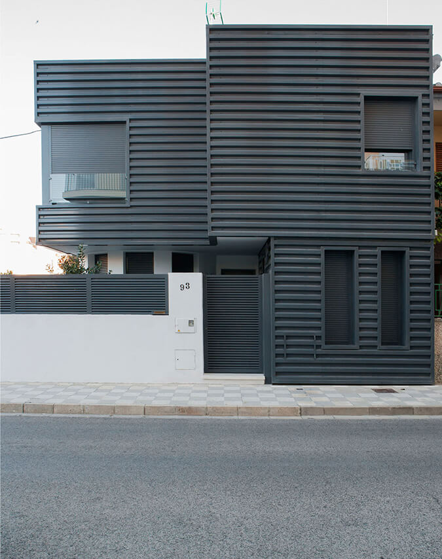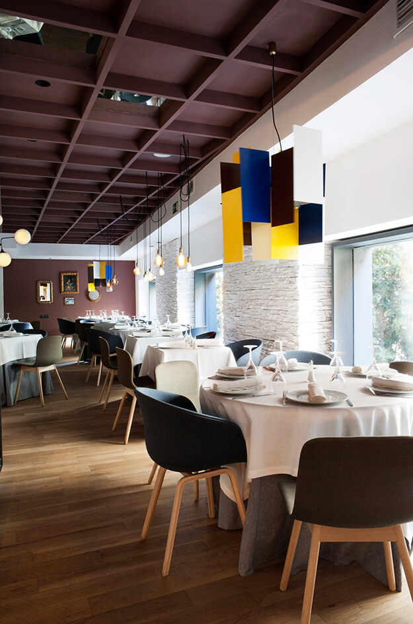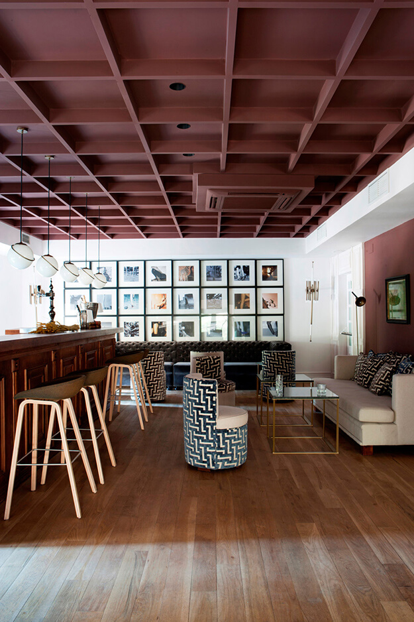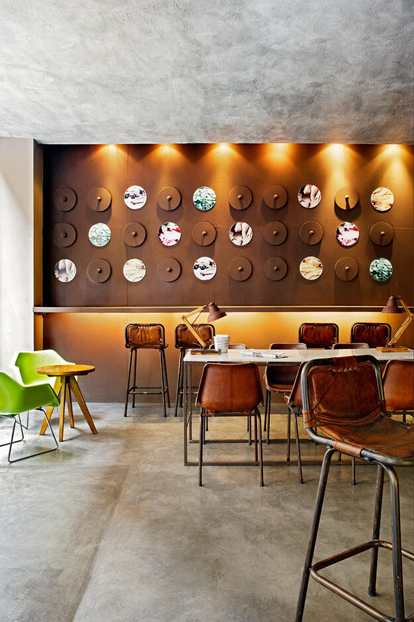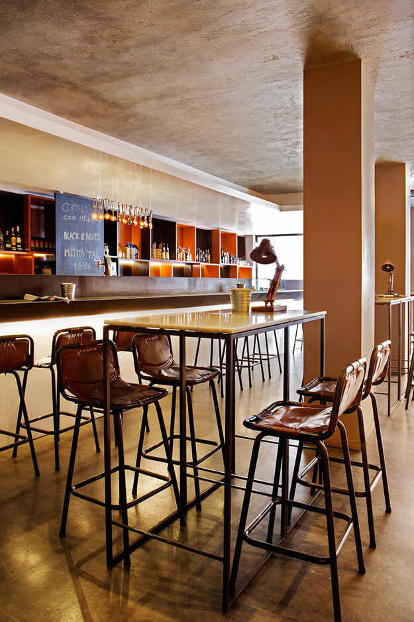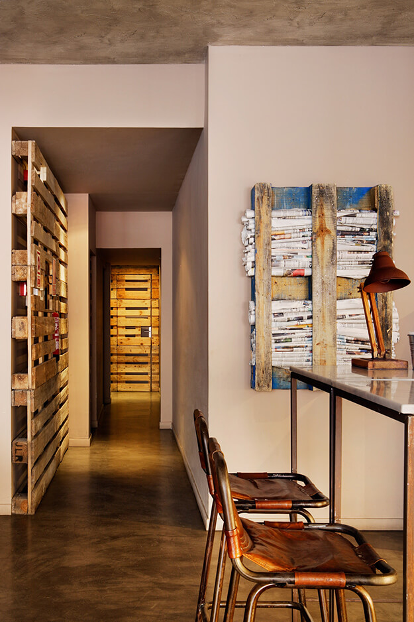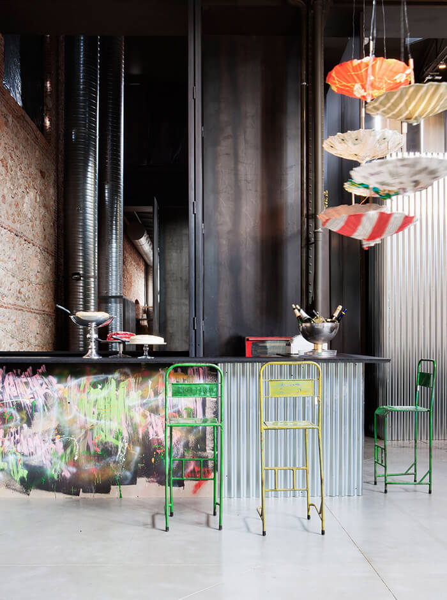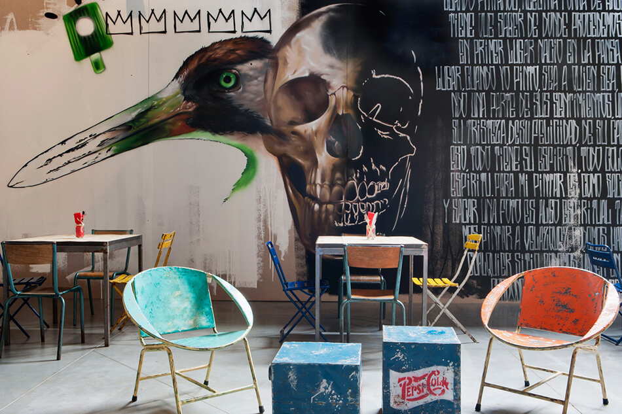Displaying posts labeled "Stairs"
Jo’s favourite hallways, foyers and stairs 2018 – part 1
Posted on Mon, 31 Dec 2018 by midcenturyjo
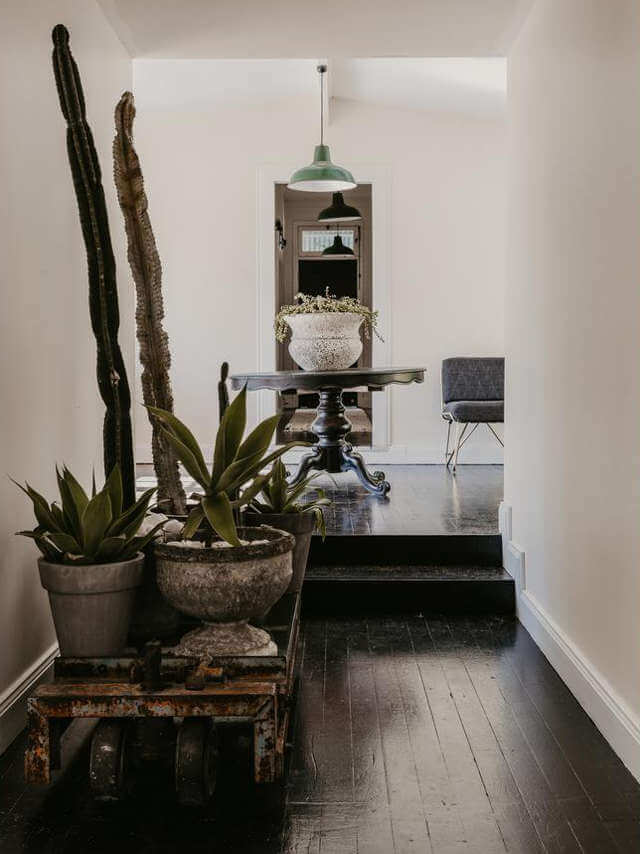
realestate.com.au from this post
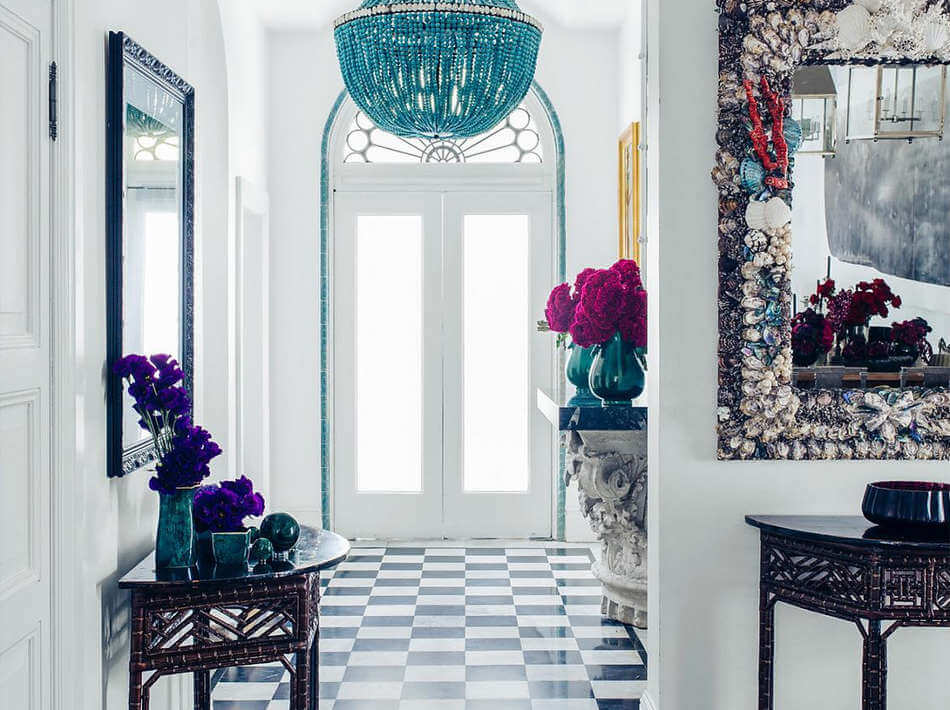
realestate.com.au from this post
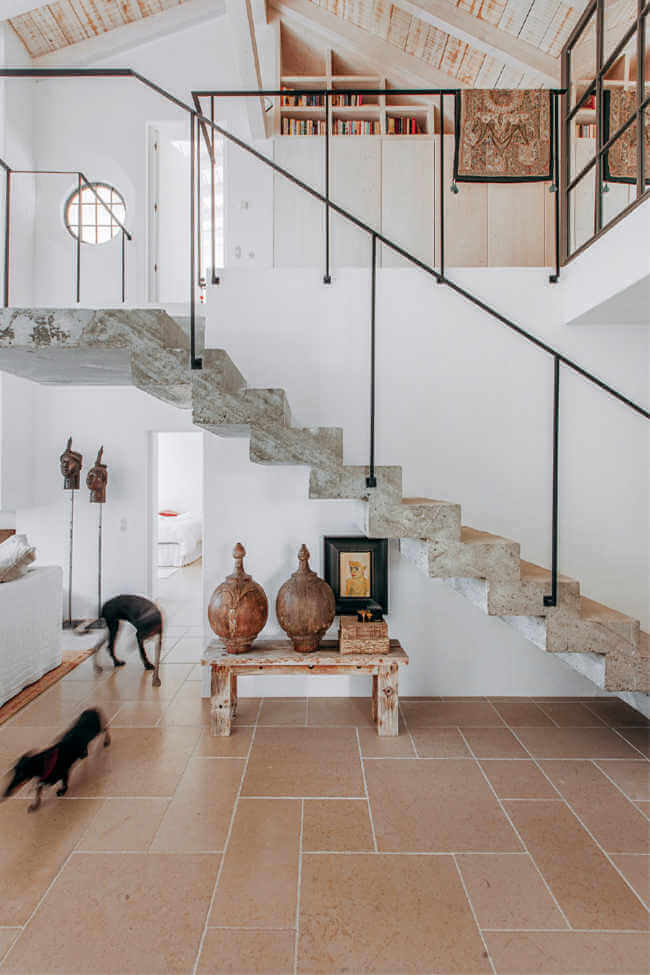
White and Kaki from this post
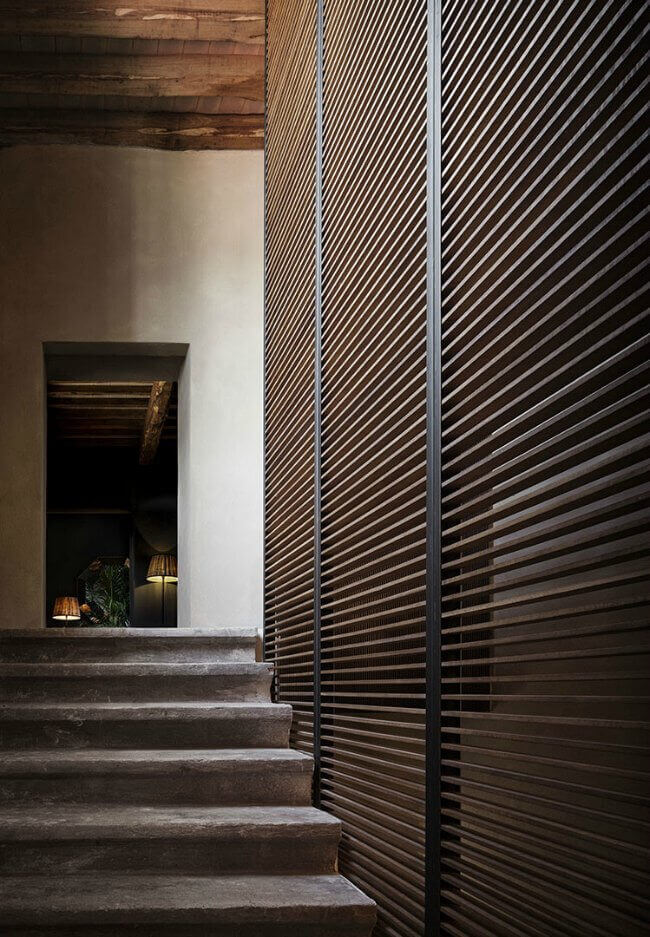
Quincoces-Dragò & Partners from this post
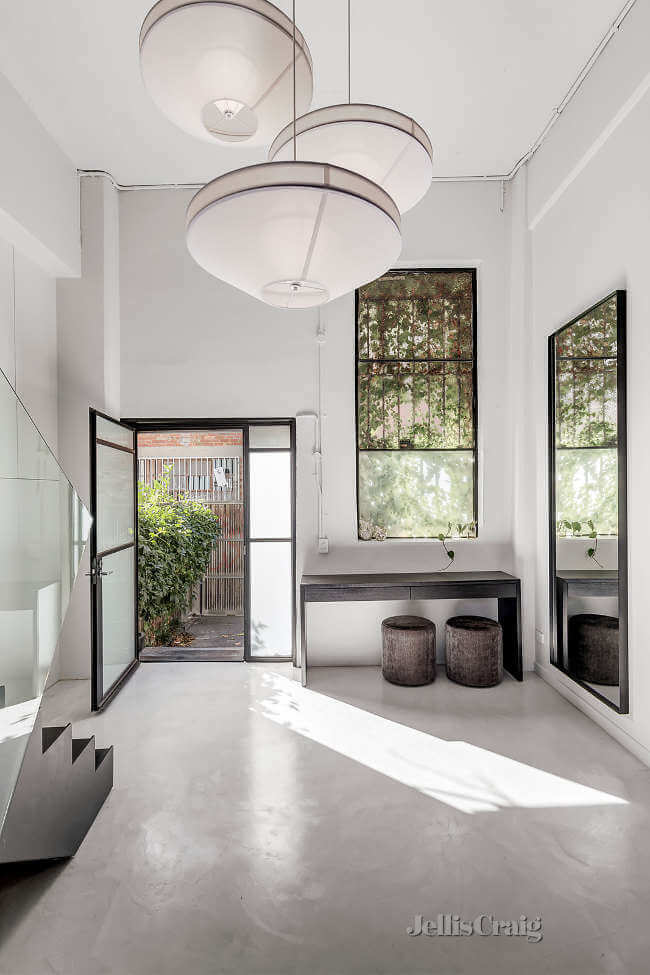
realestate.com.au from this post
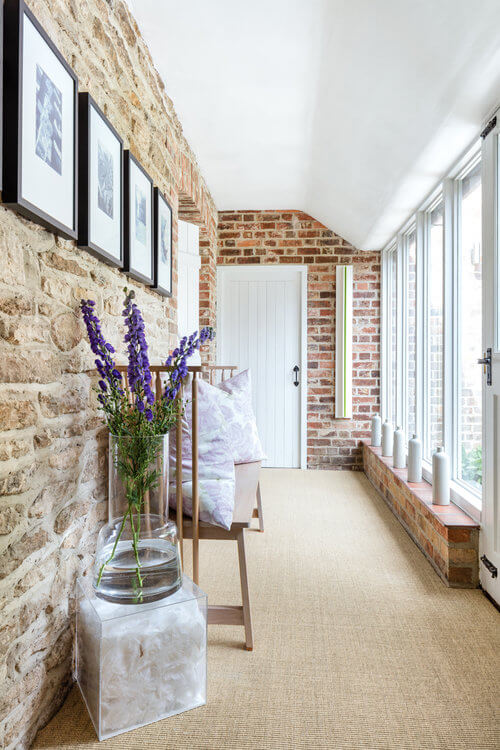
Louise Holt Interior Design from this post
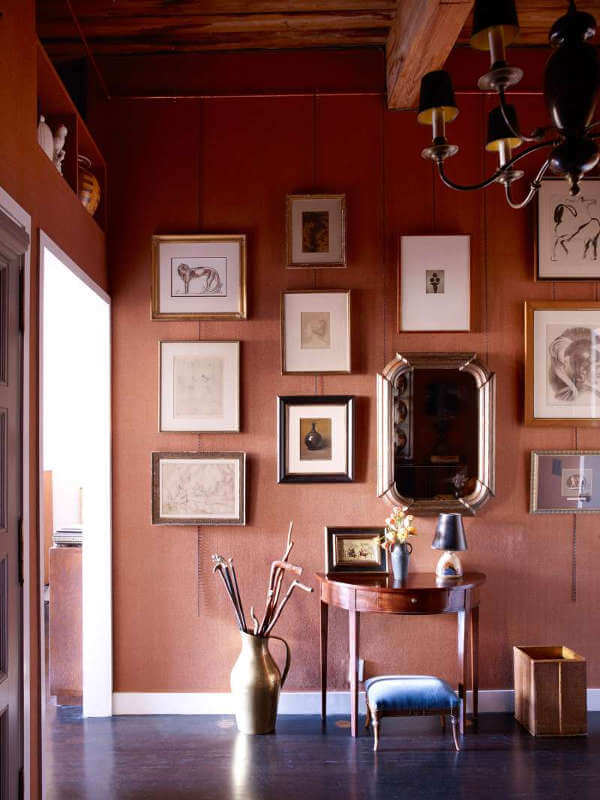
Alexandra Loew from this post
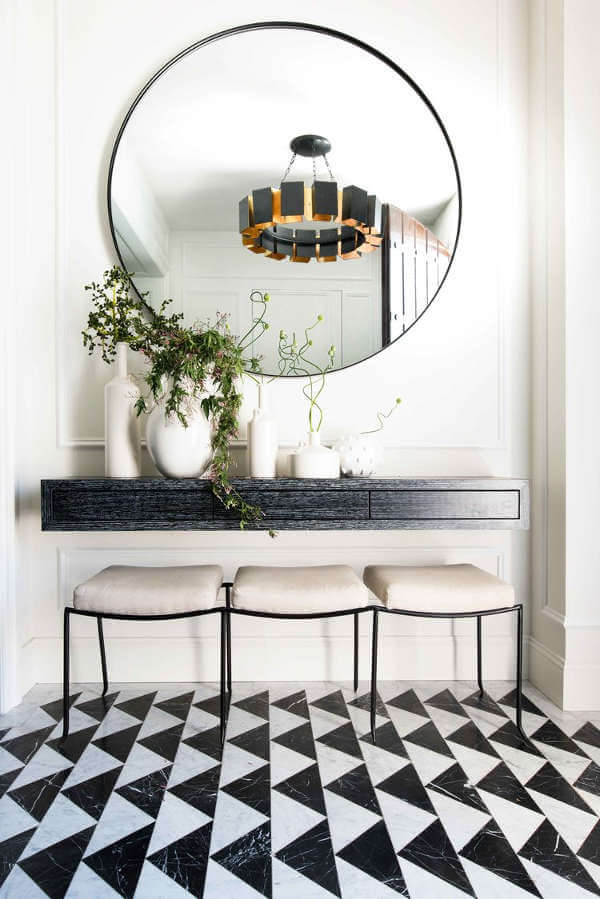
Alison Rose New York from this post
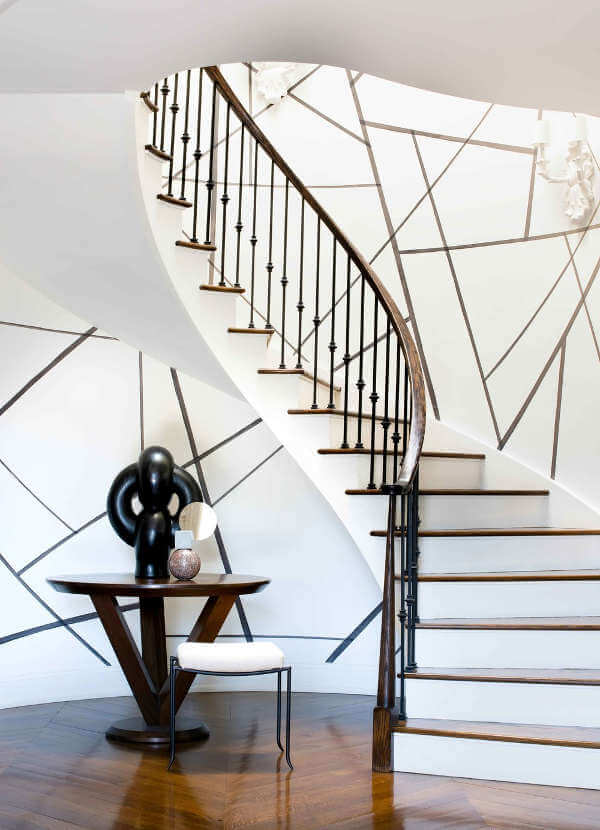
Alison Rose New York also from this post
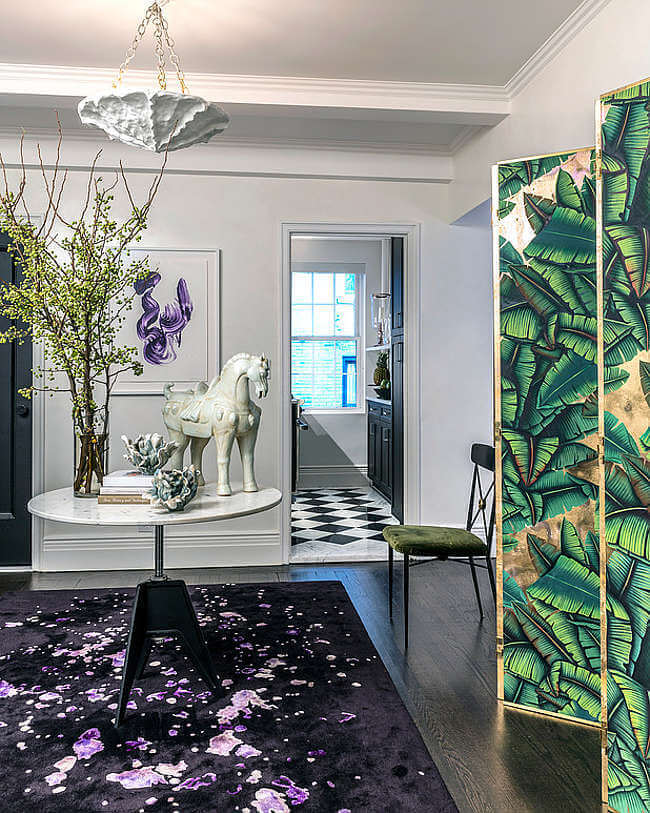
Bennett Leifer from this post
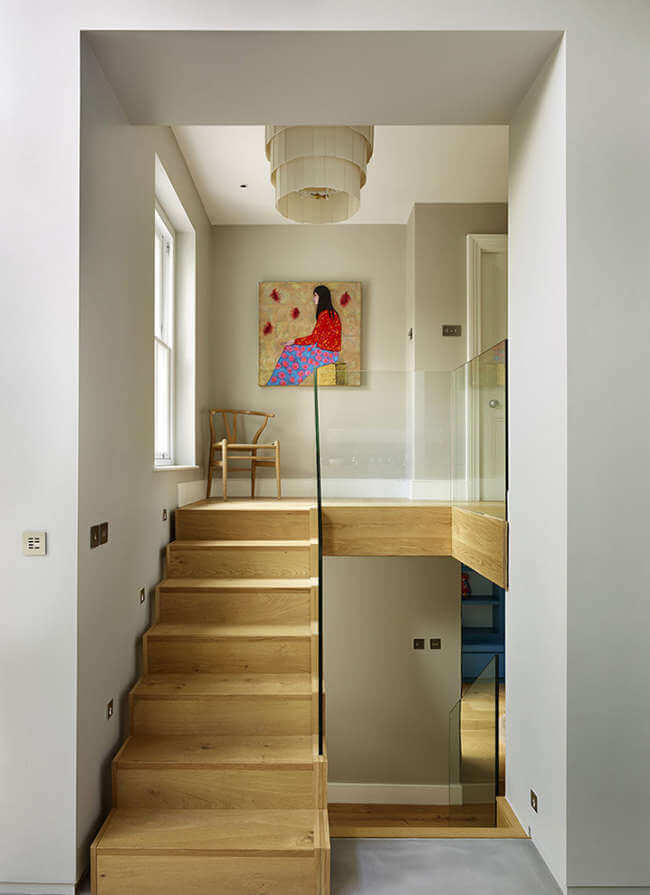
Snell David Architects from this post
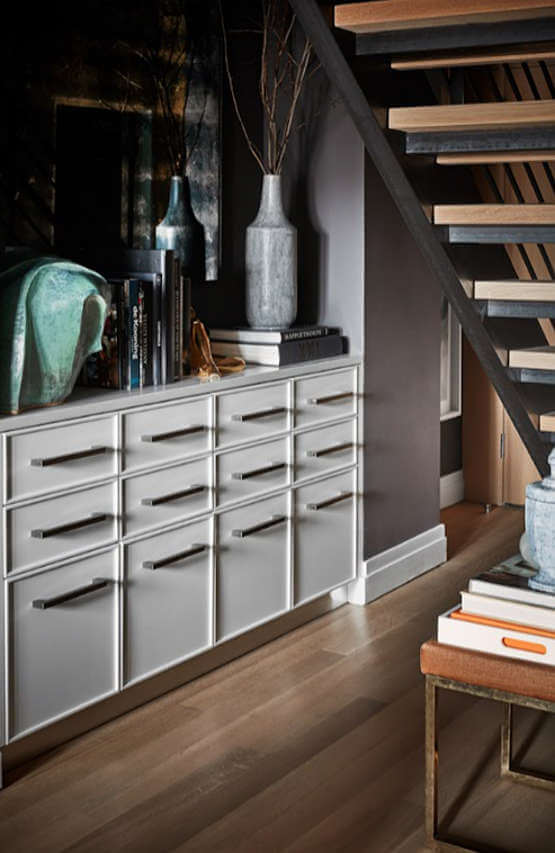
Carlyle Designs from this post
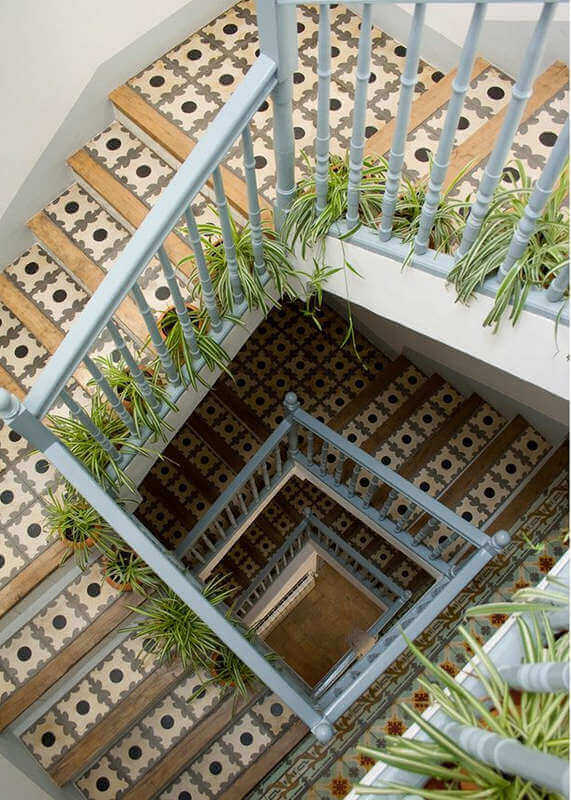
Casa Josephine Studio from this post
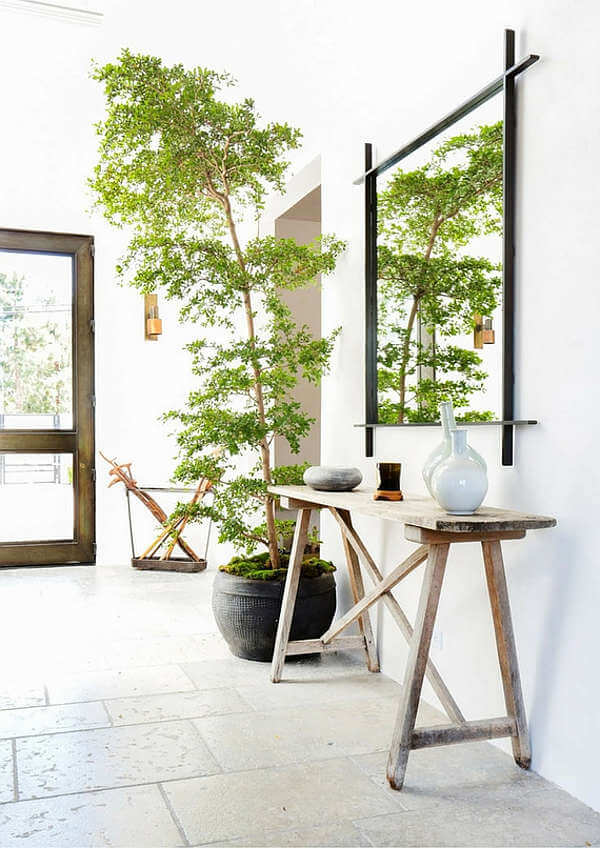
Alexander Design from this post
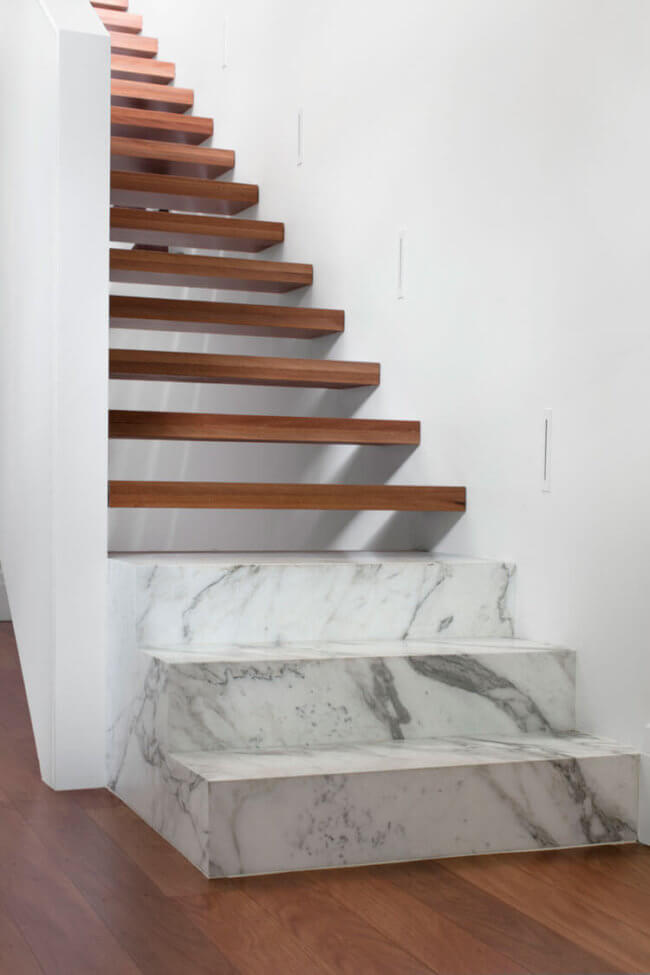
Fabien Baron Residence
Posted on Fri, 14 Dec 2018 by midcenturyjo
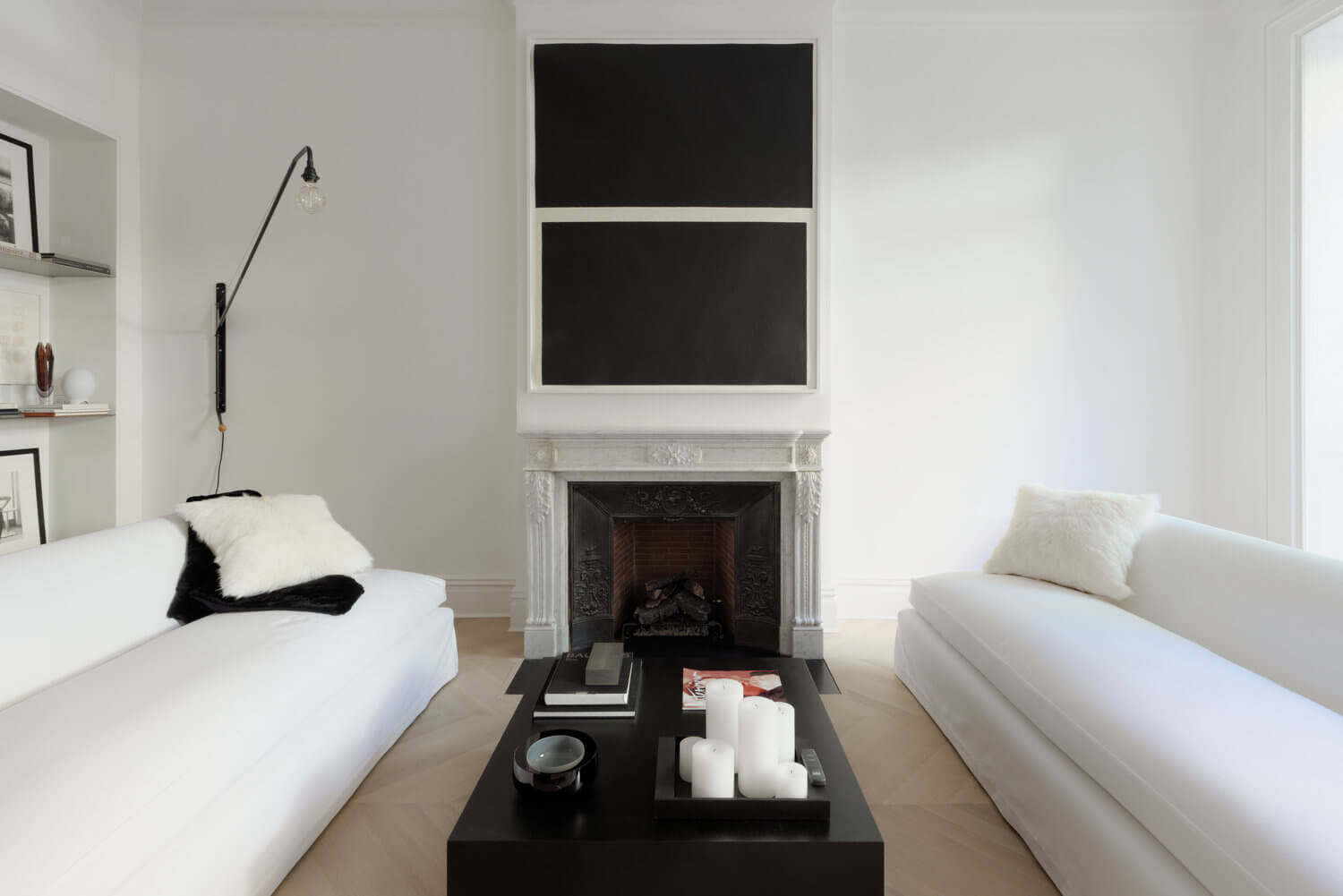
A keen eye for detail, a heightened sense of luxury, carefully considered minimal style. It’s lean luxe. It may seem very simple but you know it’s all about the clever design creating the effortless style and subtle sophistication. French director, art director and magazine editor Fabian Baron’s residence by JG Neukomm Architecture.
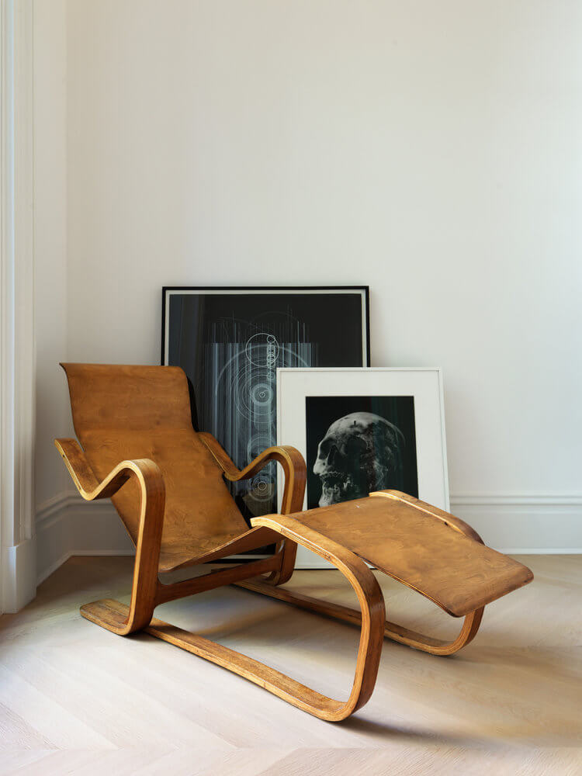
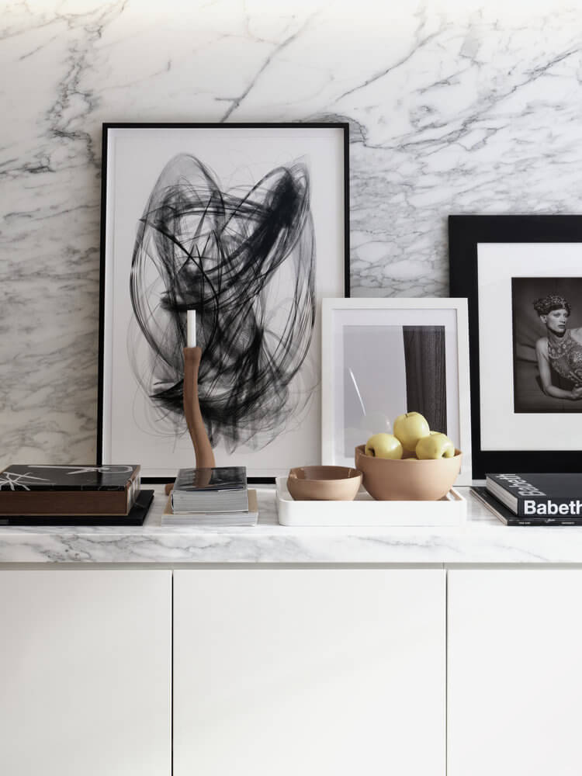
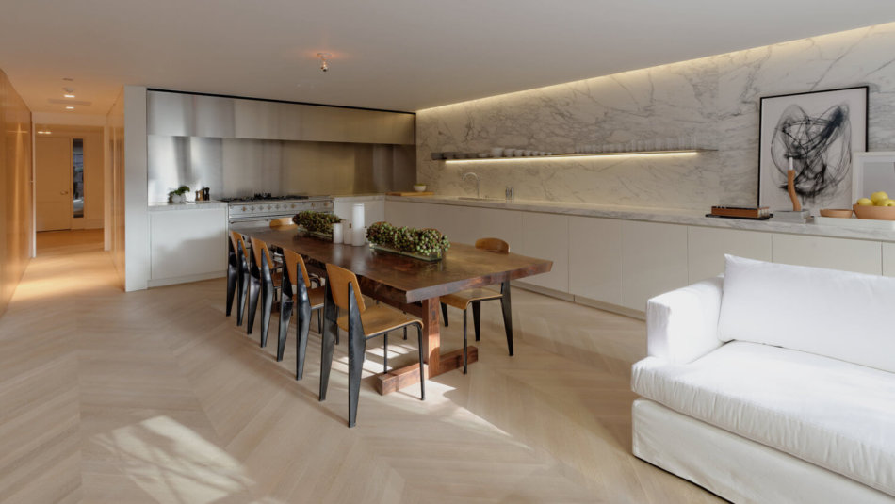
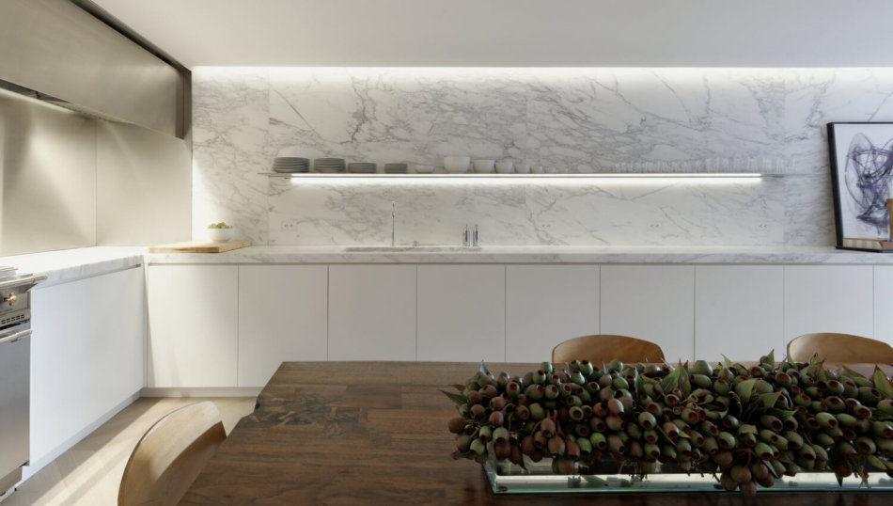
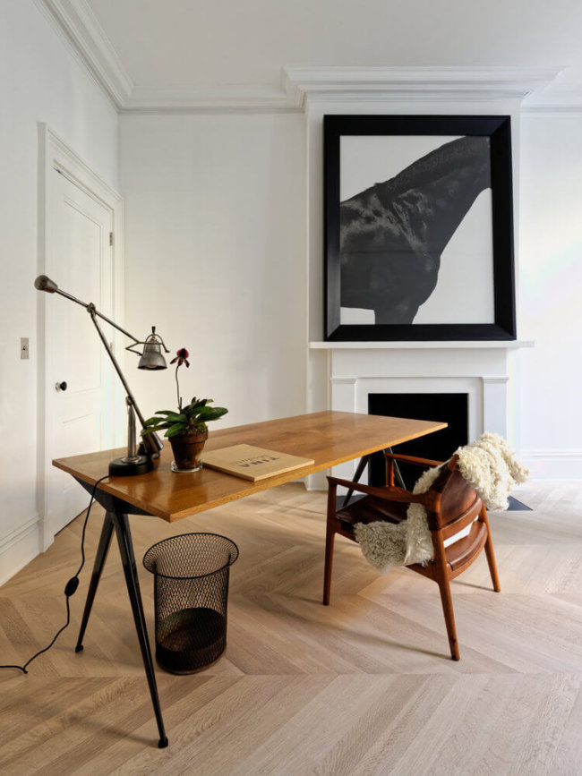
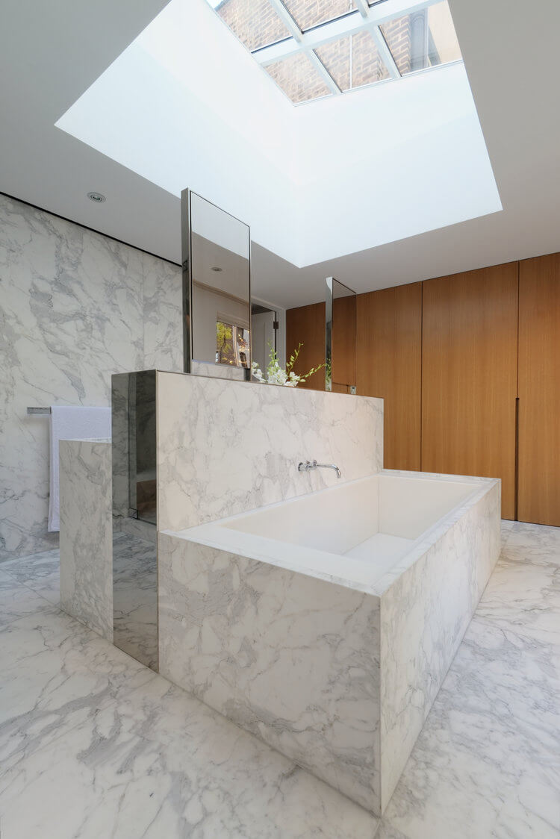
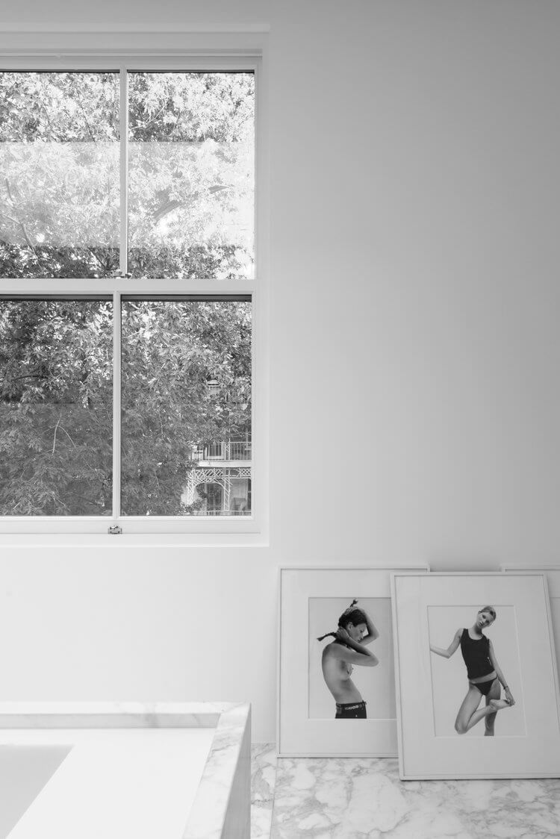
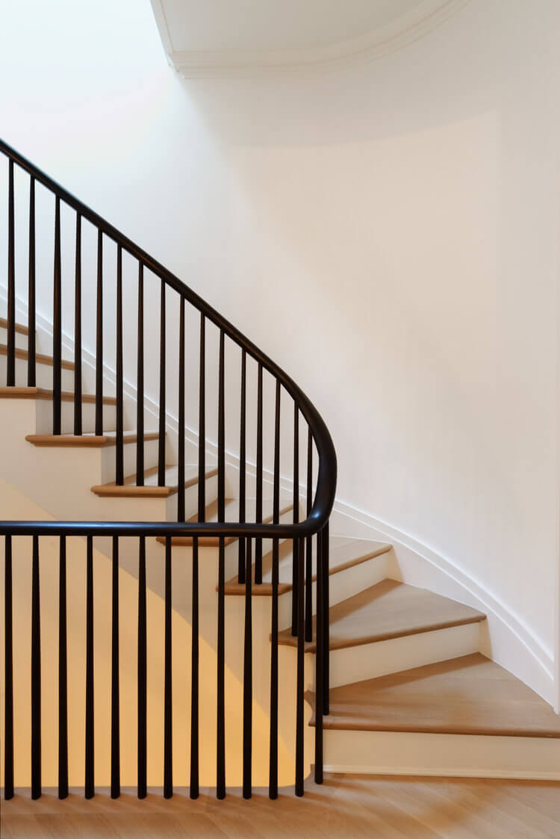
Renovation of an abandoned house in surburban Paris
Posted on Wed, 12 Dec 2018 by midcenturyjo
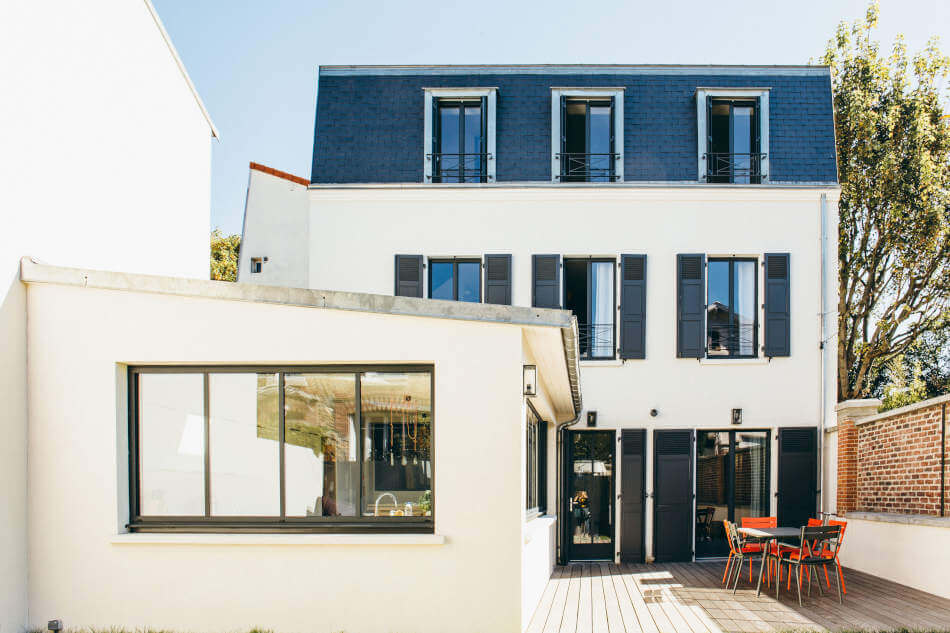
From a forgotten house in the suburbs of Paris, lost to years of neglect, to a contemporary family home threefold in size.
“It’s difficult to imagine the spectacular transformation this house has undergone. At the request of its new owners, a young couple with two kids, the renovation involved a downstairs extension and roof elevation, increasing the size of the house from a meager 40m2 to a generous 140m2.
The first step, in order to start afresh, involved removing all the existing ‘lean-to’ annexes, which had been added over the years without much coherence. A new extension was then built to the left side of the house, to preserve space for the garden to the right. The new kitchen being located in the extension downstairs, which gives directly onto the the garden.
In place of an old veranda, the exterior wall was brought forward in order to align the facade accross the width of the house. The previous small and dark living room becoming a large, open-plan living area bathed in natural light. Full length patio doors give directly onto the garden. A contemporary woodland wall decor to the rear of the living room dialogues with the garden. Upstairs, the roof extension creating a 2nd floor houses a spacious parental suite.
The exterior facade follows traditional 19th century Parisian century design codes, with Persian-style shutters, cast iron balcony railings and a grey slate roof. The large windows, their painted black frames, as well as the wooden terrace, brings a contemporary edge.”
Brilliant transformation like this give so much hope to those of us living in old houses in dire need of renovation. From ugly duckling to beautiful swan through grit and determination, a healthy budget and the talent of a fabulous architectural firm like Camille Hermand Architectures. Look out for the before photos below of the complete change the dingy and dank to a bright, light-filled family home.
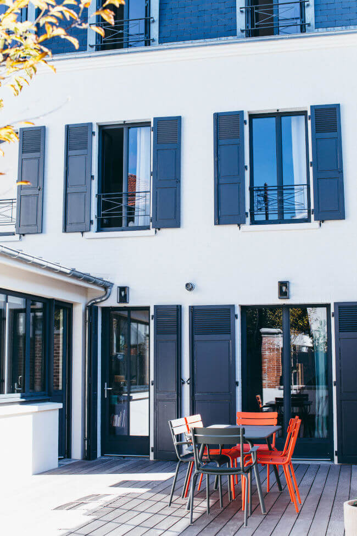
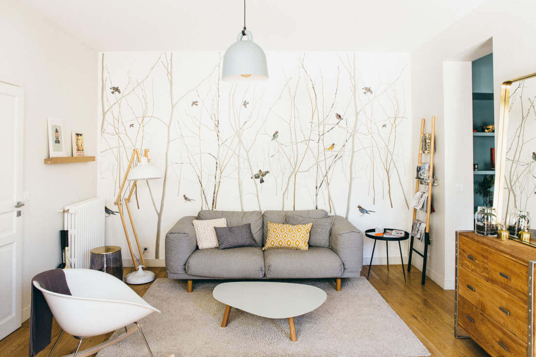
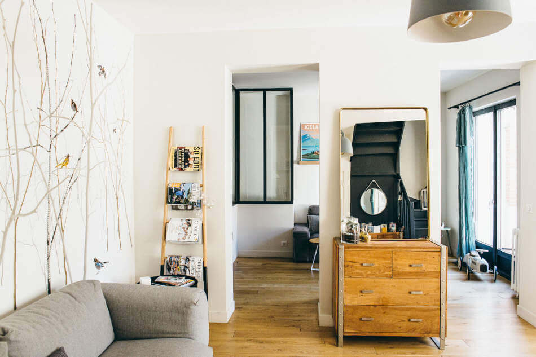
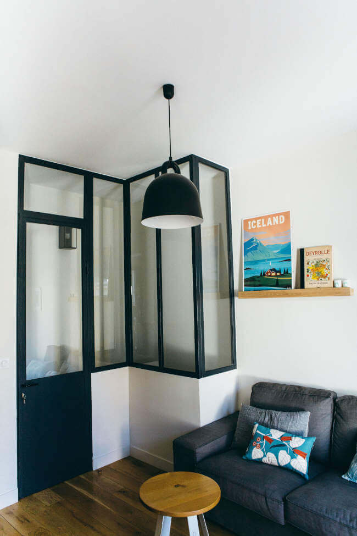
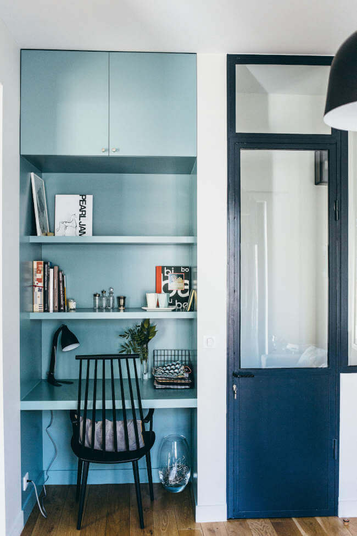
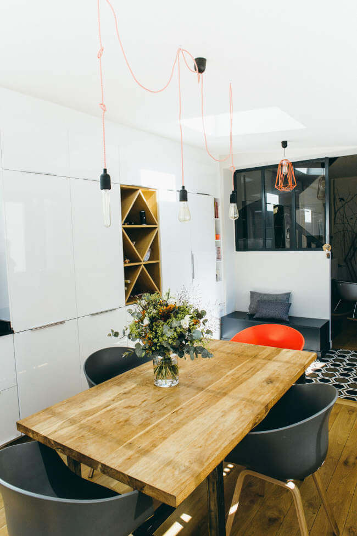
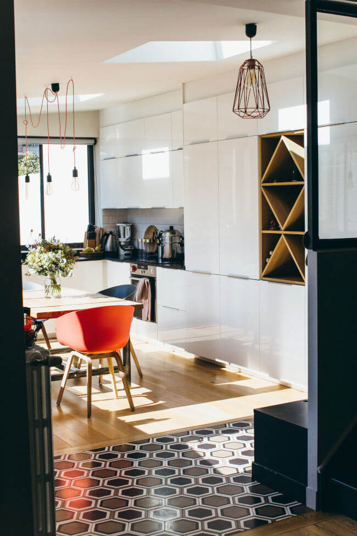
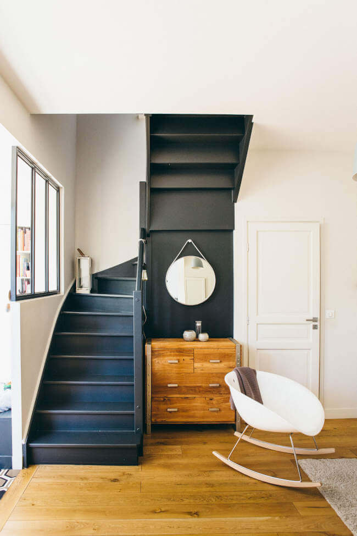
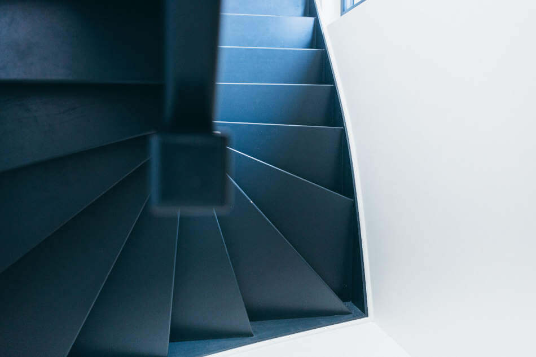
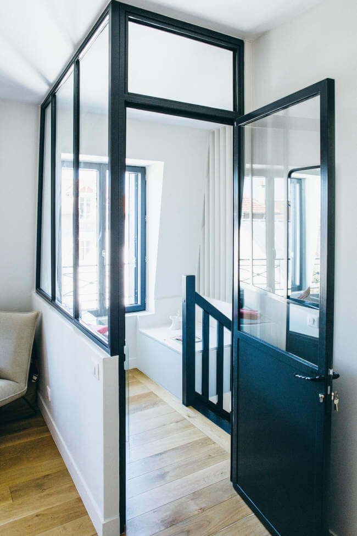
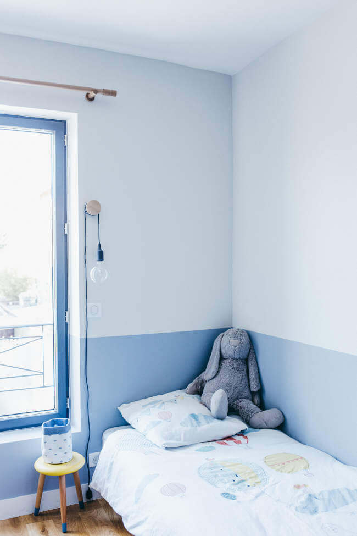
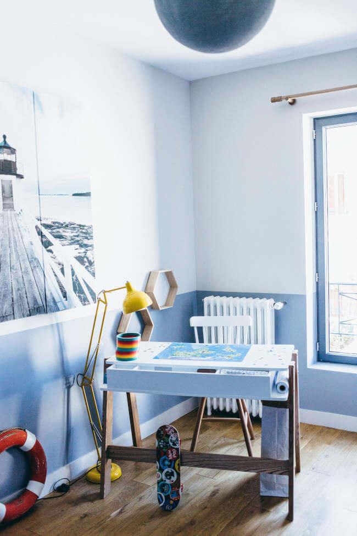
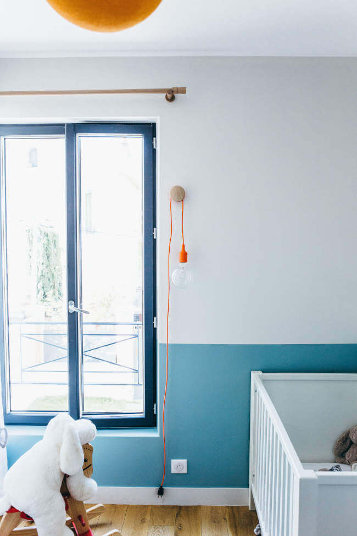
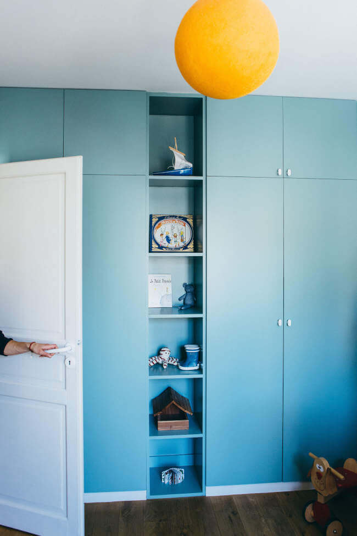
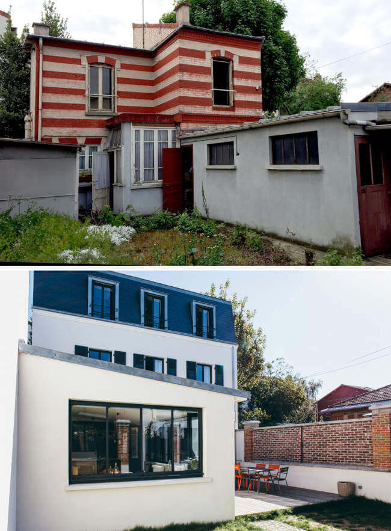
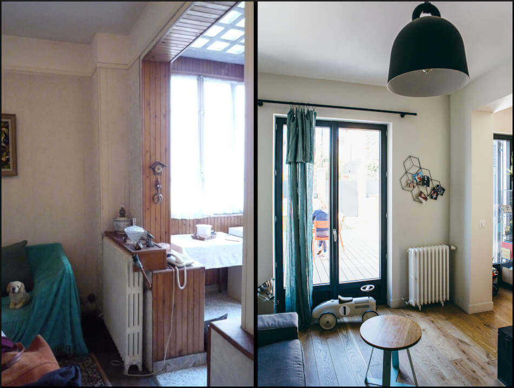
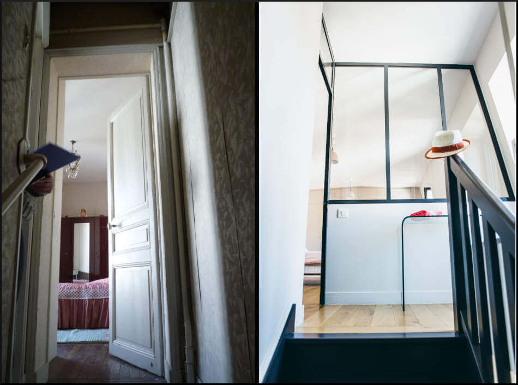
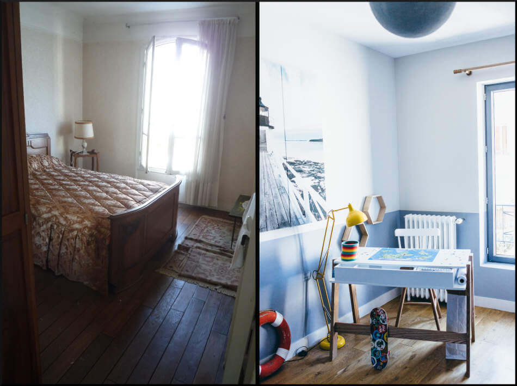
Photography by Jennifer Sath
Mark Ashby Design
Posted on Mon, 10 Dec 2018 by midcenturyjo

This beautiful stone home perched above Austin was remodelled by local firm Mark Ashby Design working with clients who “were inspired by a European mid-century modern aesthetic, while still acknowledging their love for old world New England style”. The result is not only beautiful and functional but the attention to detail and fine finishes were paramount.
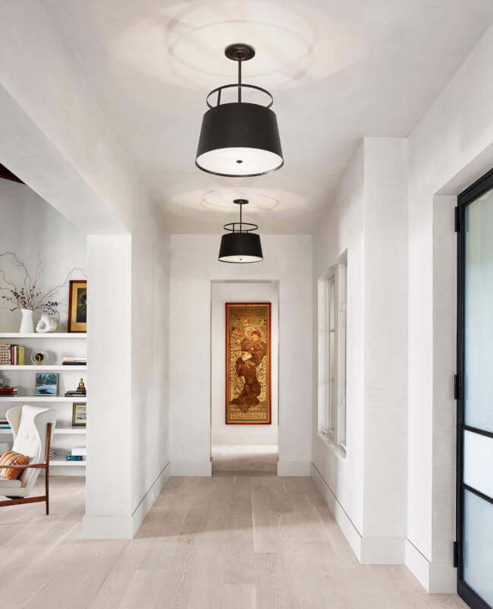
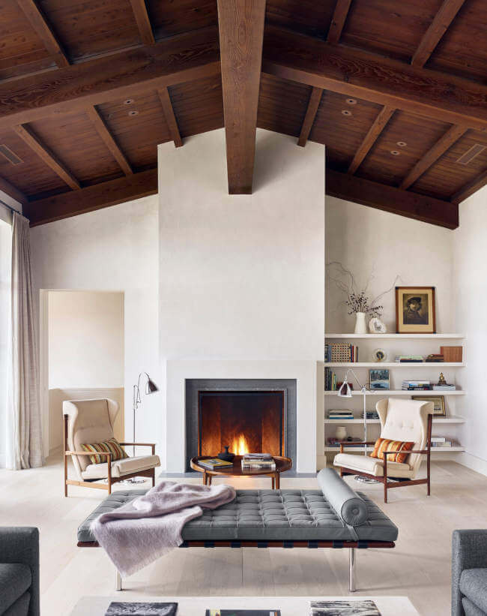
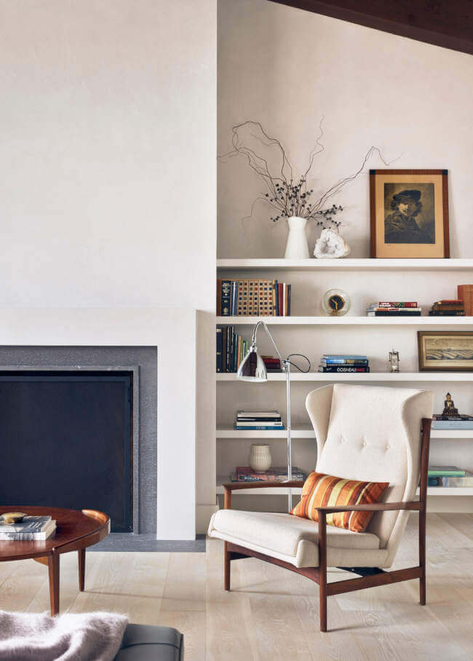
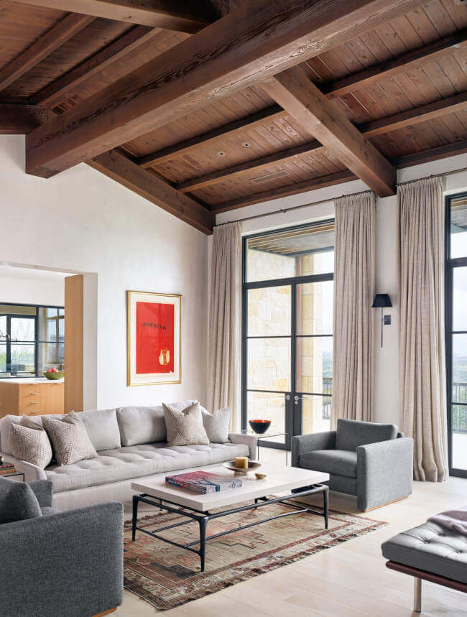
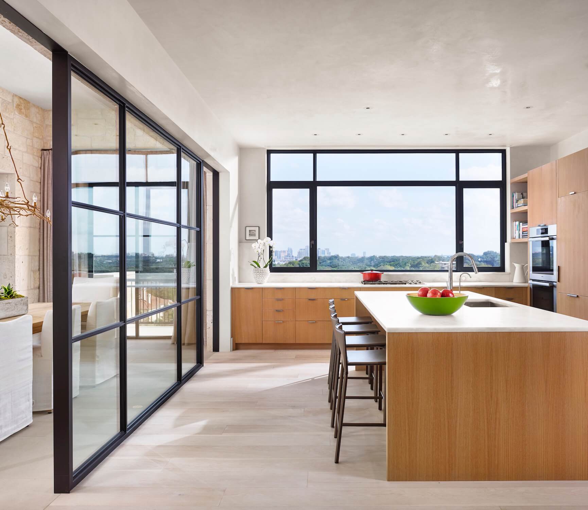
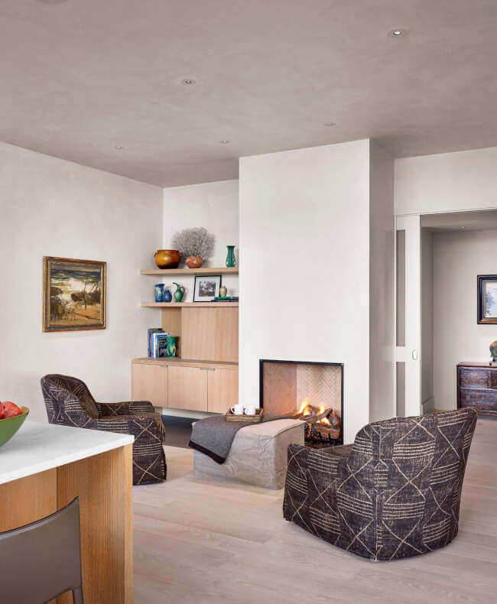
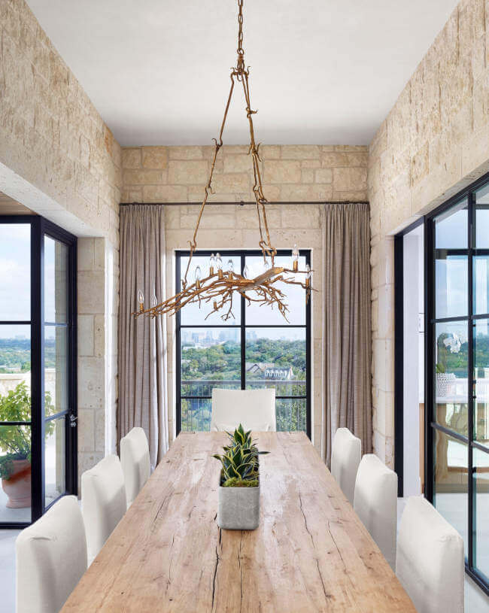
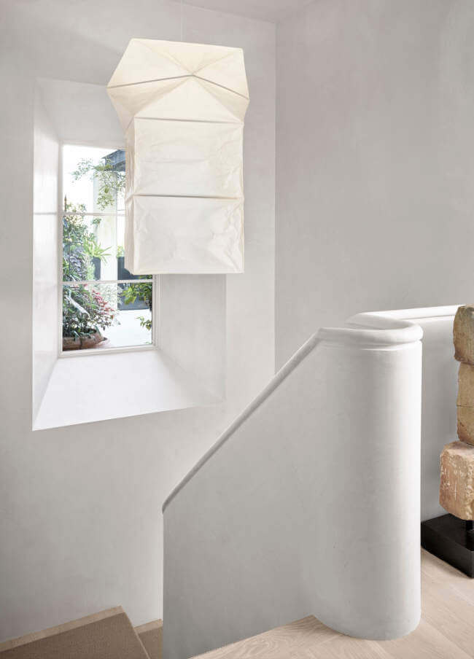
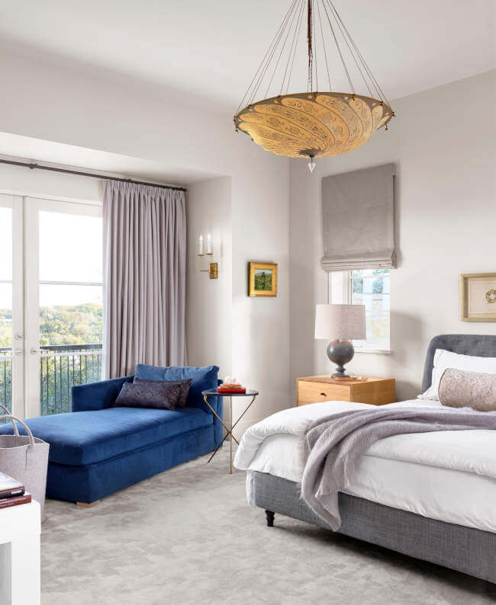
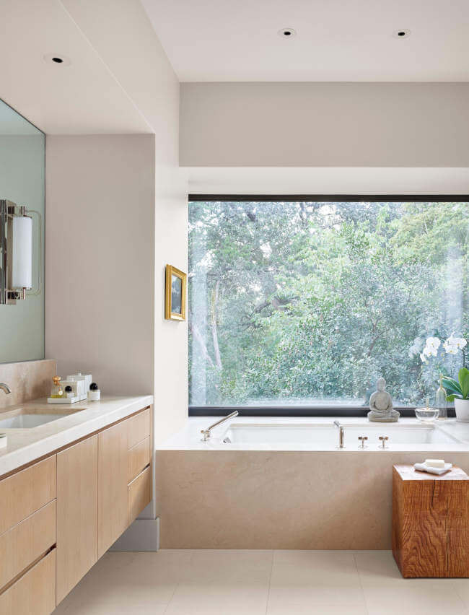
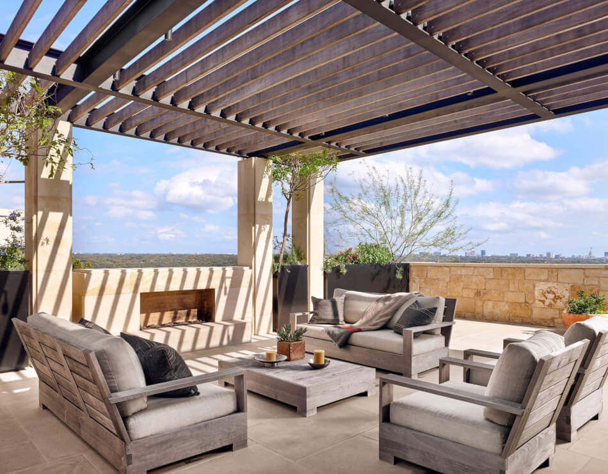
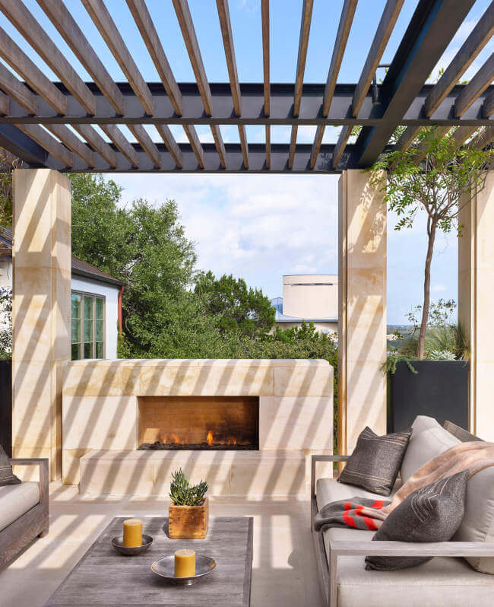
More from Ricardo de la Torre
Posted on Fri, 7 Dec 2018 by KiM
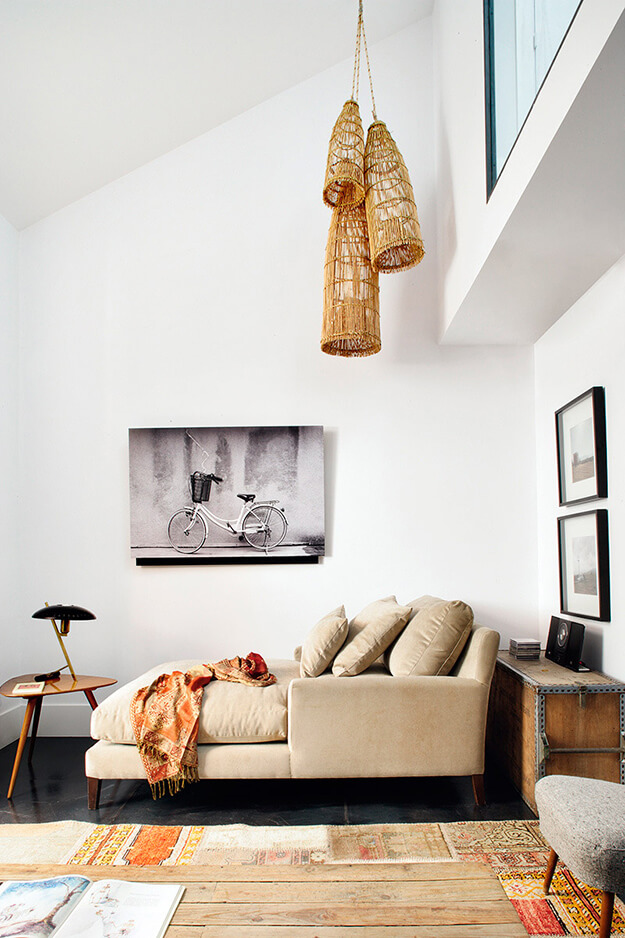
Since I am crushing on the work of Madrid-based designer Ricardo de la Torre I thought I would share a random assortment of other projects of his, including some commercial spaces. That space above though – WOW! I’m also mesmerized by the last 2 spaces (from the VIP area of Summa, the Contemporary Art Fair of Madrid).
