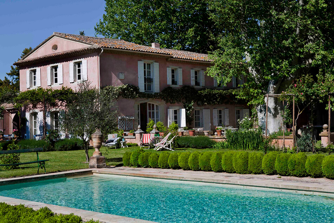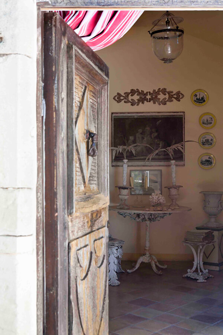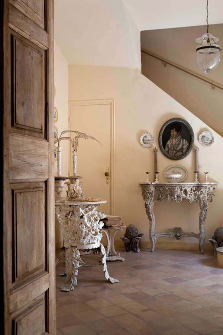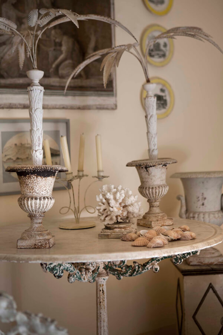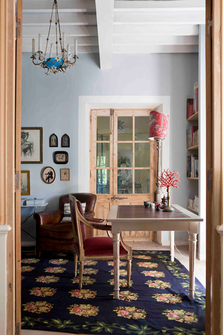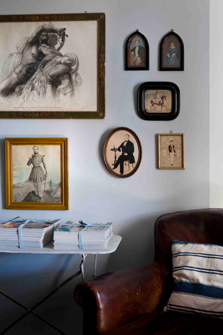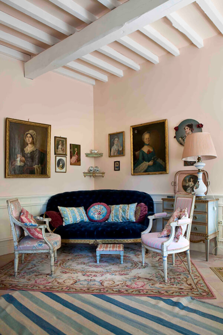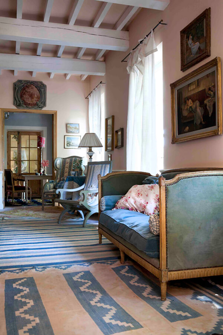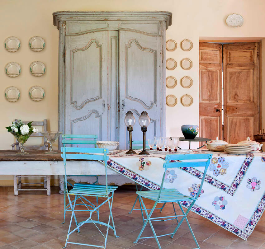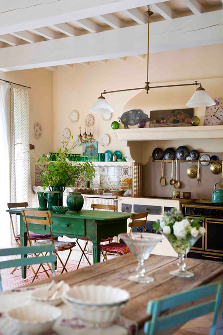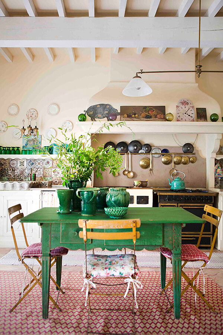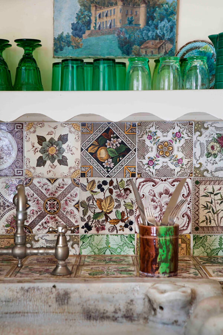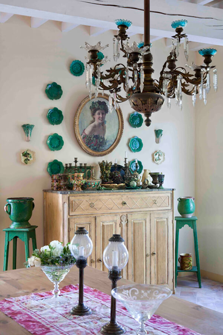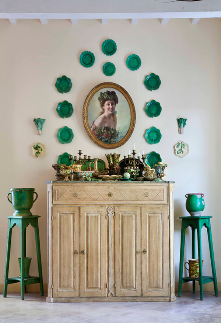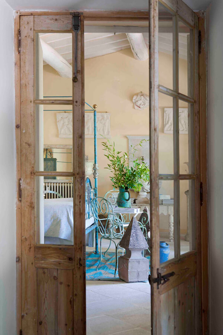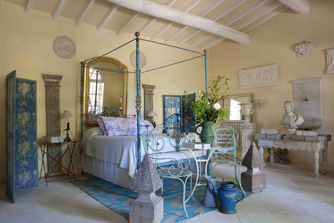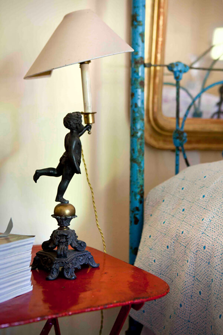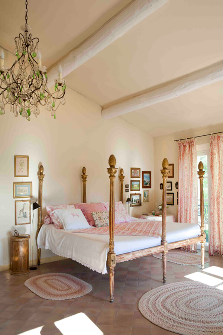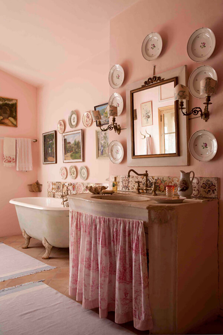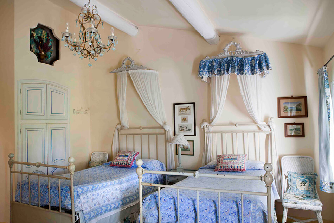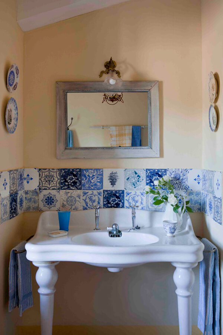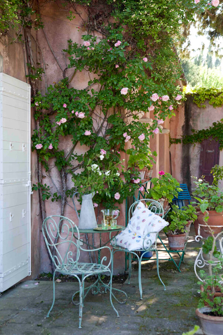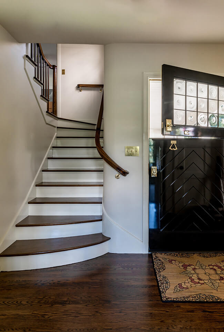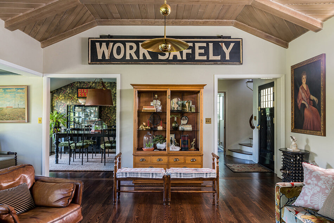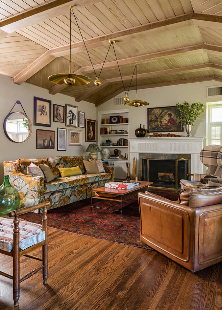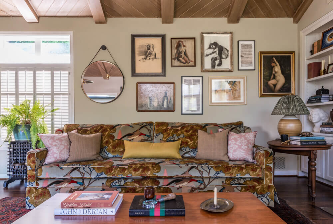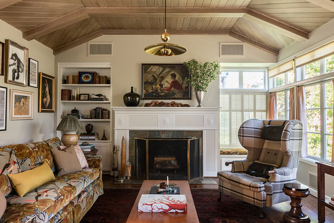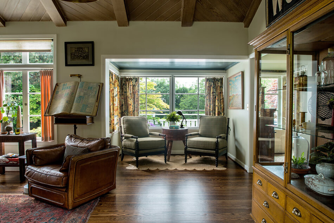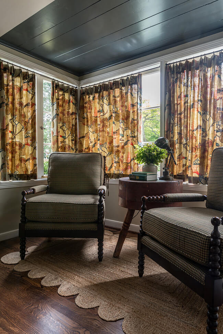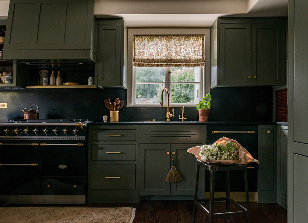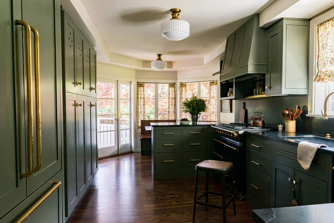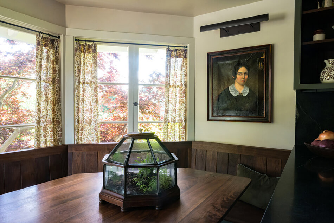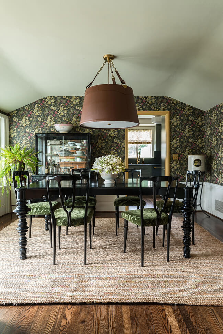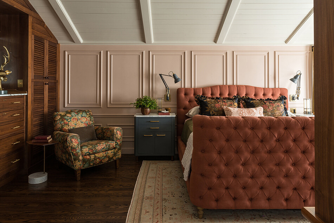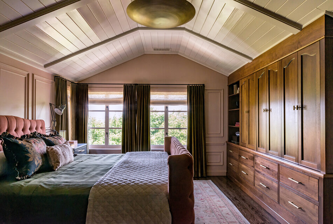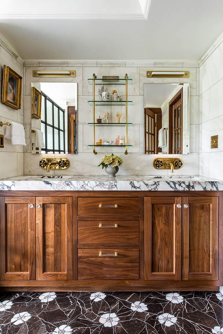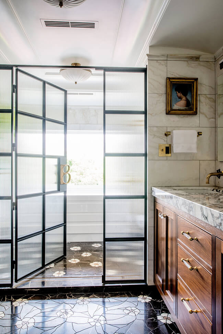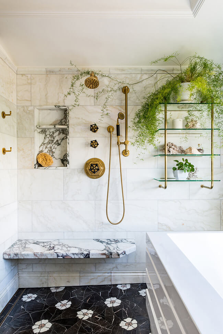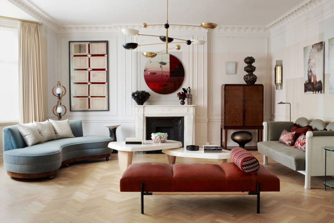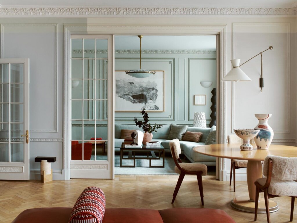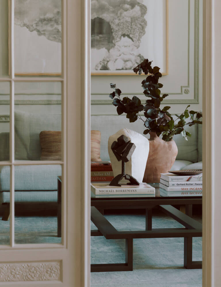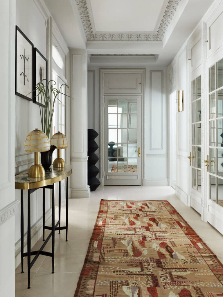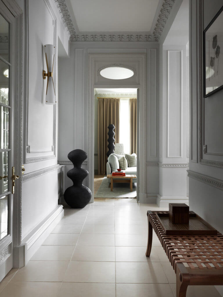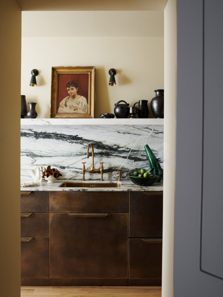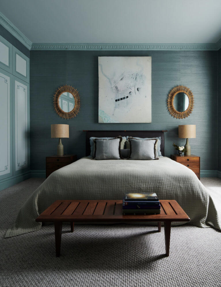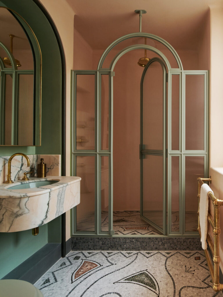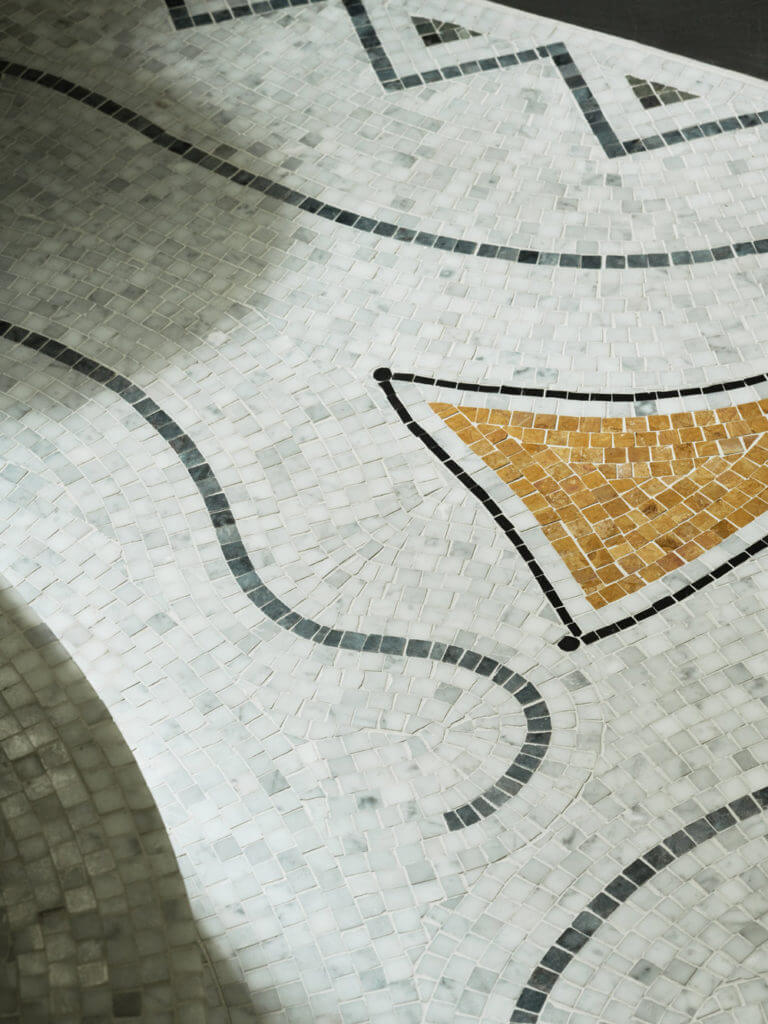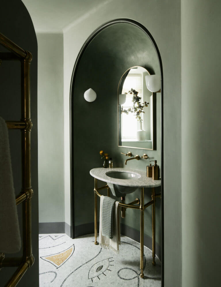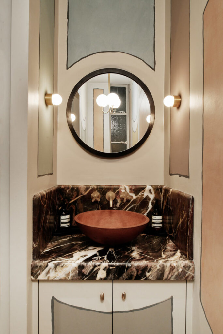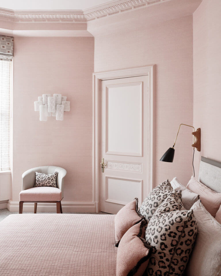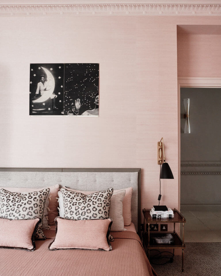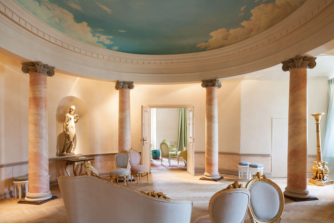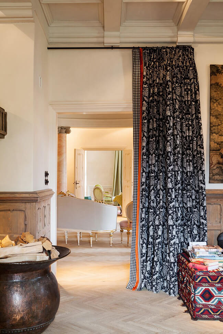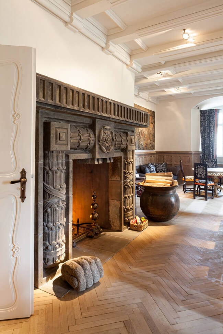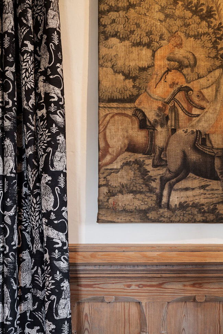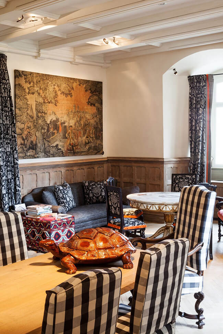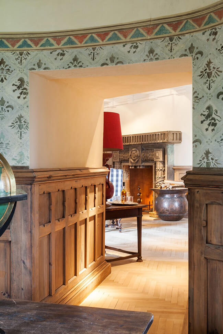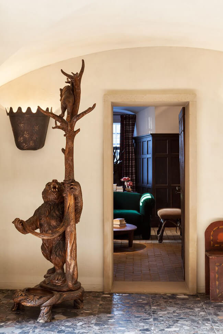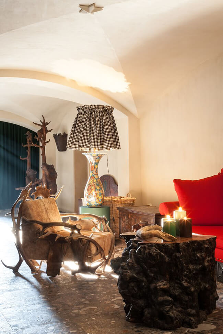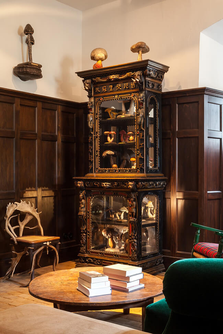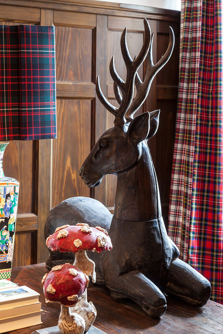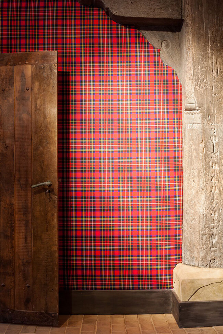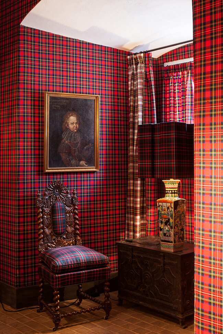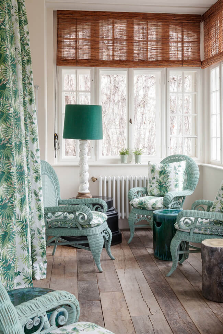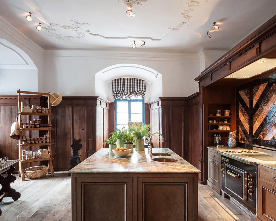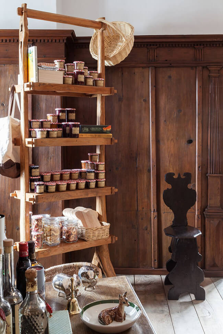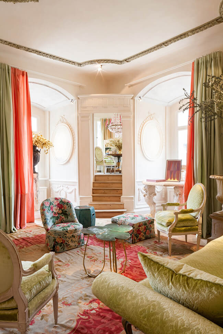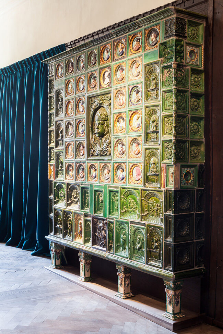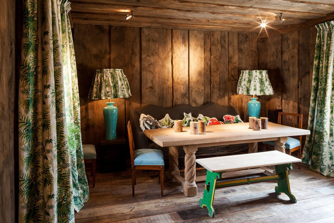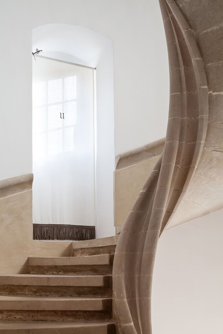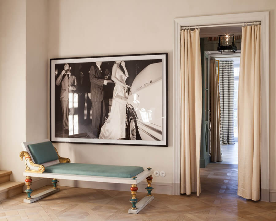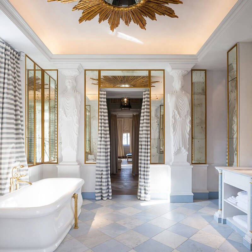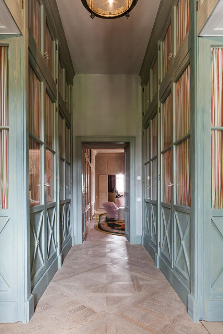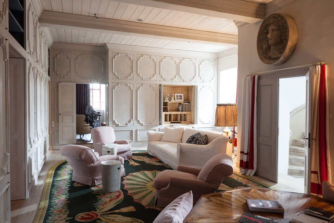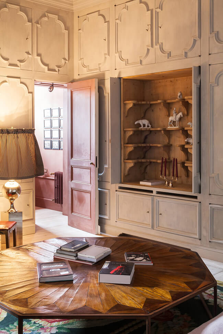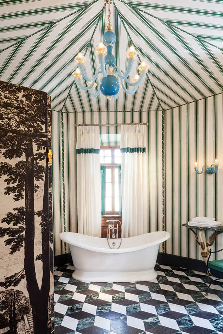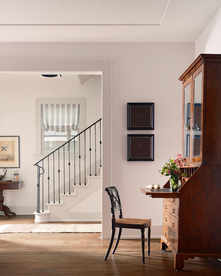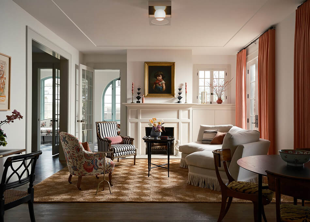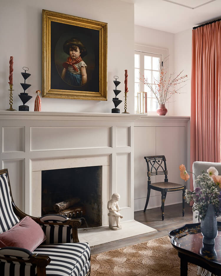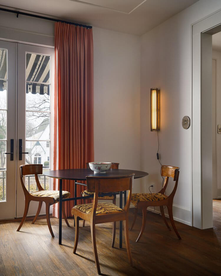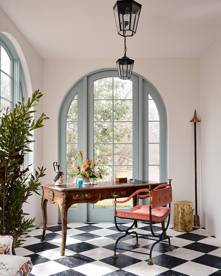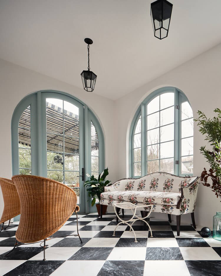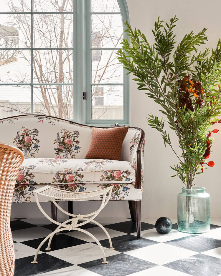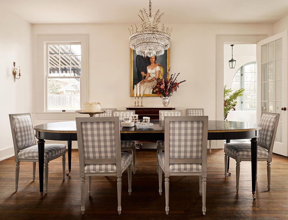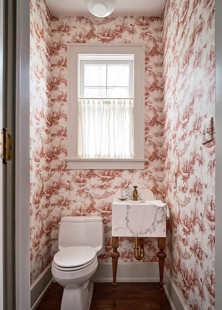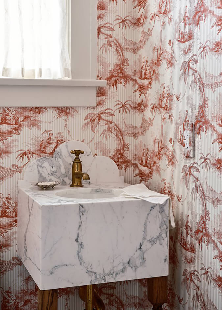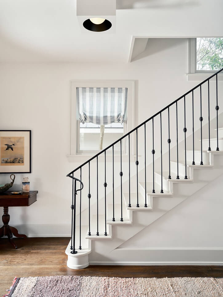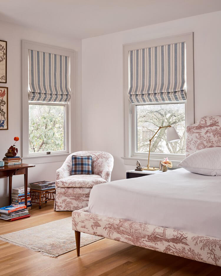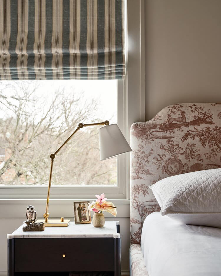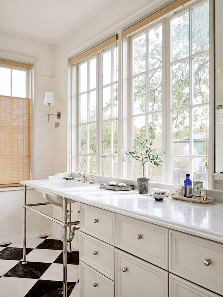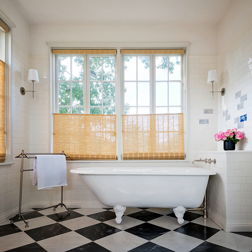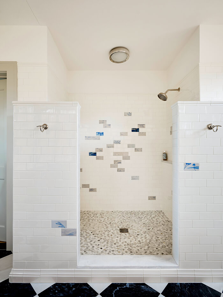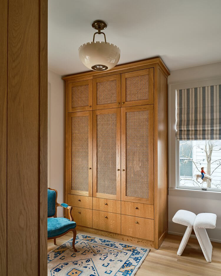Displaying posts labeled "Tile"
Le Thor – a home in Provence filled with vintage & antiques
Posted on Mon, 6 Feb 2023 by KiM
The Provence home of Italian interior designer and antiques dealer Enrica Stabile of Solamente Giovedi is exactly what I envision when I think of a home in the south of France countryside. It is filled with an incredible collection of antiques and vintage, and arranged picture perfectly in each room. That kitchen makes me want to cry it’s so beautiful.
Vintage + traditional + English vibes in a Seattle home
Posted on Thu, 2 Feb 2023 by KiM
Lauren Lothrop Caron of Studio Laloc added soooo much warmth, personality and inviting touches to this historic Capitol Hill, Seattle home that I could not love it more. Lots of vintage finds, the most beautiful custom made sofa in a unique fabric (‘Flying Ducks Velvet’ by Mulberry Home), a dining room wrapped in Willian Morris wallpaper, the prettiest pink bedroom….I could definitively move right in.
Small but perfectly formed
Posted on Wed, 1 Feb 2023 by midcenturyjo
“This pied-à-terre in a 1920s building in Marylebone was replete with period details. The two-bedroom apartment is the London residence of a Los Angles based couple who wanted an elegant canvas to display their growing contemporary art collection. The residence had incredible features to work with which provided the scheme with a sense of timelessness and character, such as original mouldings and parquet flooring. We felt it was important to blur the line between being able to tell if something was original or new which allowed us to push boundaries and flex our artistic ideas.”
Elegant and chic with clean lines and a mix of bespoke, contemporary and vintage pieces. Subtle yet sexy. Marylebone Pied-à-Terre by Maddux Creative.
Photography by Michael Sinclair
Schloss with flair
Posted on Tue, 31 Jan 2023 by KiM
Transforming a stiff, unyielding late-medieval fortress into a dynamic family home: that was the challenge that Gert Voorjans faced in the Bavarian town of Coburg. The commission was anything but obvious: the moated Schloss had in no way been renovated to current standards of residential convenience.
Once the seat of an aristocratic family, the oldest section of the house dates back as far as the 16th century. However, various ad-hoc adaptations and expansions that were started in the 20th century had left the property an eclectic hodge-podge of architectural styles.
Gert evidently embraces the eclectic hodge-podge and ran with it, which makes this fortress of a home so dynamic and unexpected and filled with spaces that are pleasant to the eye each in their own way. Love it!
Maintaining history in the redesign of a 1920s Austin home
Posted on Fri, 27 Jan 2023 by KiM
Deisgner Liz MacPhail embraced history and cherished family heirlooms in this redesign of a 1920s home in Austin. With the addition of some elements of colour and lots of pretty patterns, this home is welcoming, timeless and an absolute delight to the eye. Architect: Rick + Cindy Black; Photos: Stephen Karlisch and Leonid Furmansky
