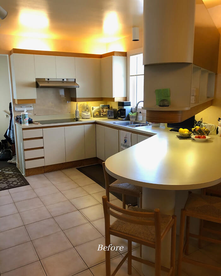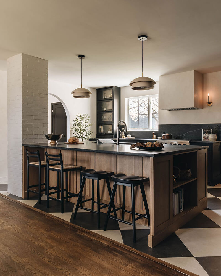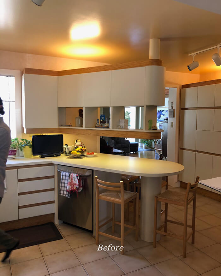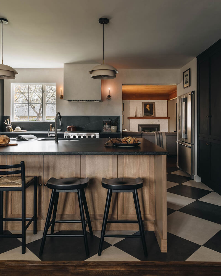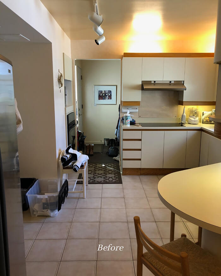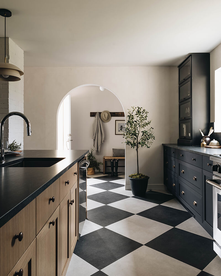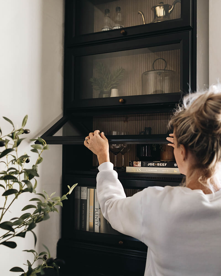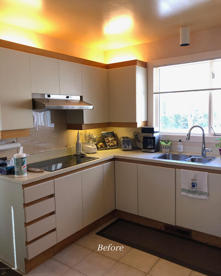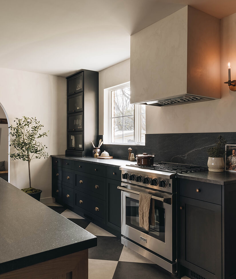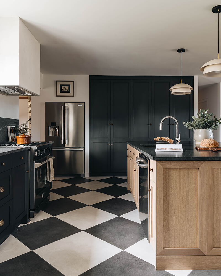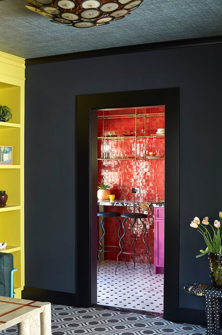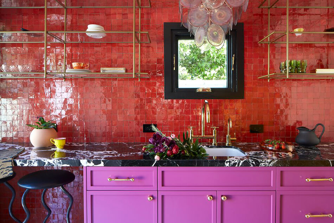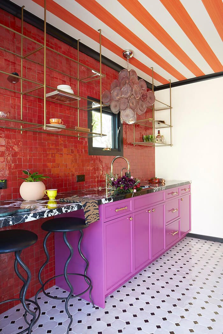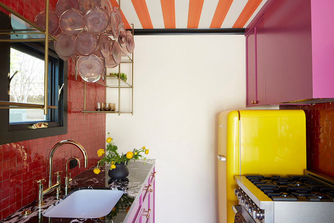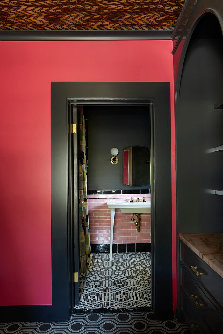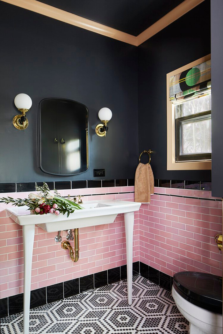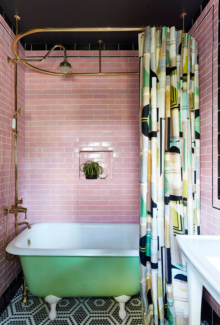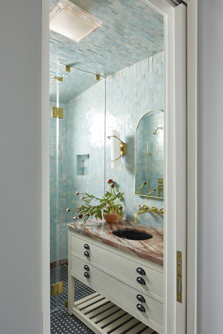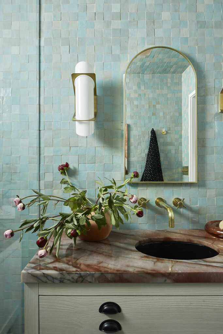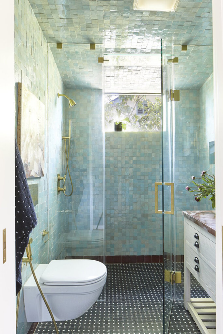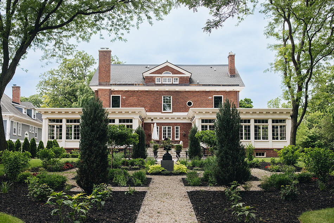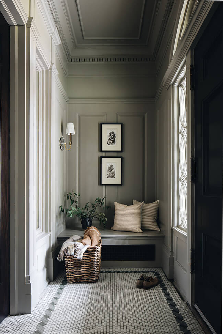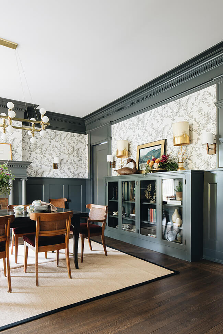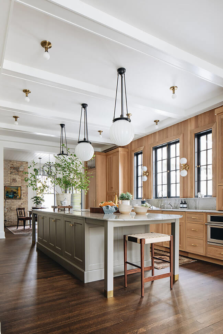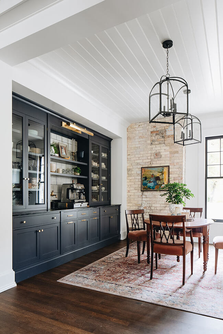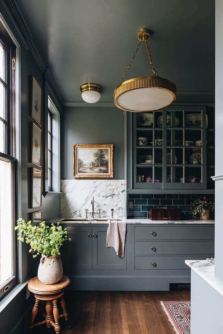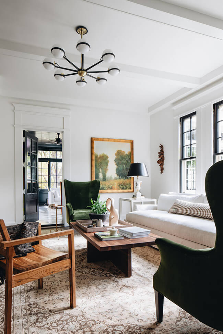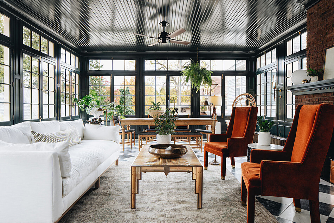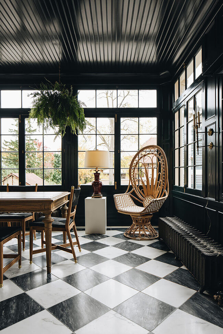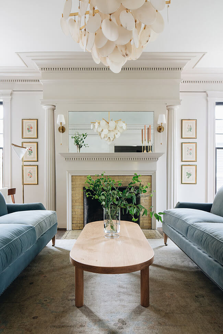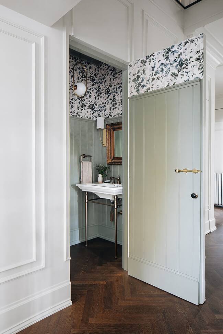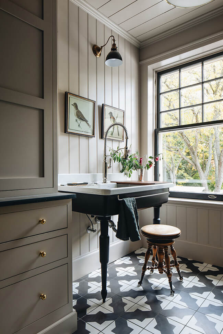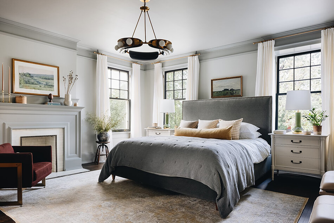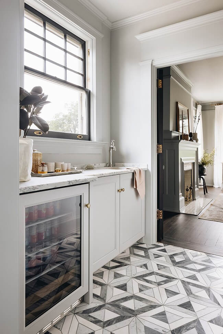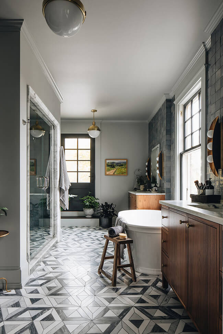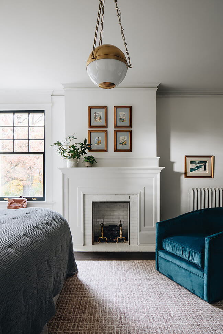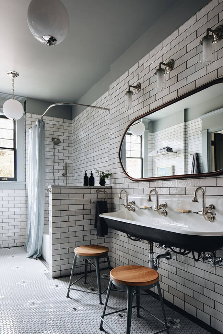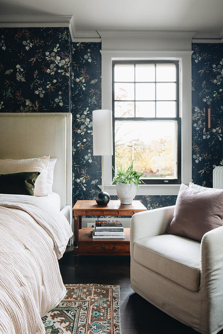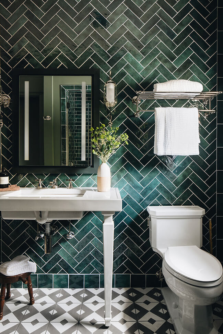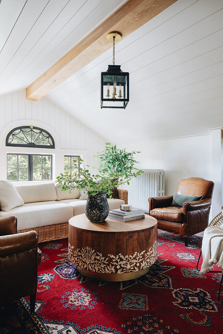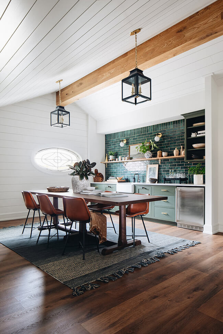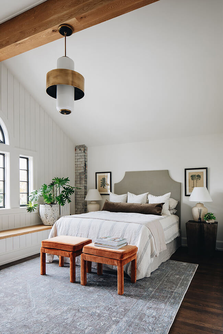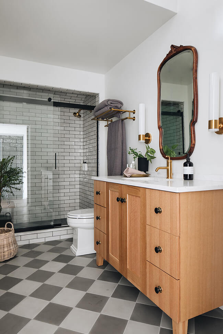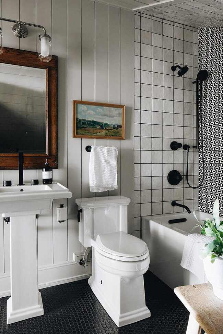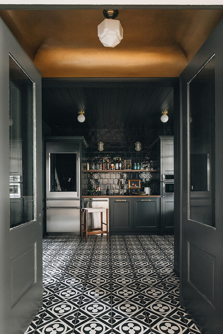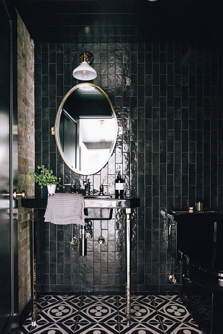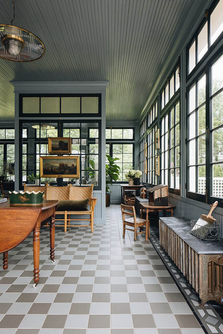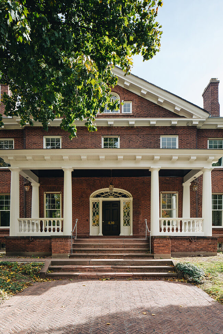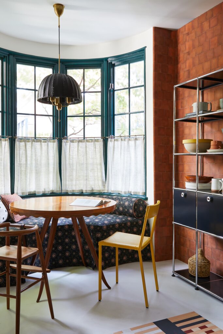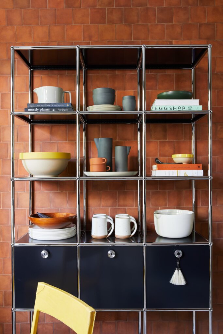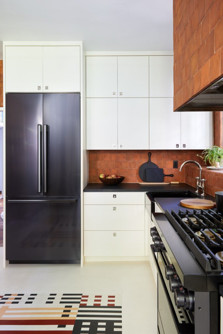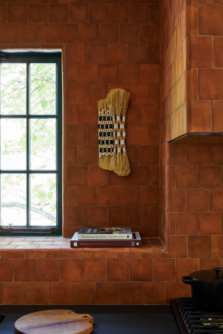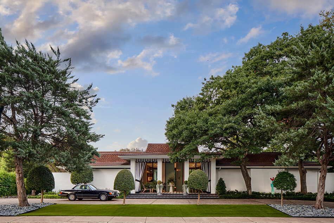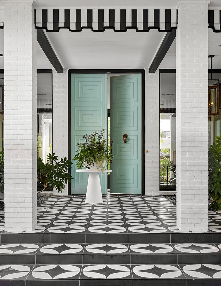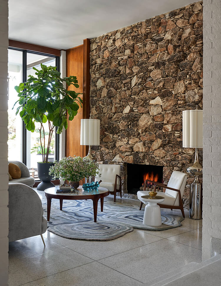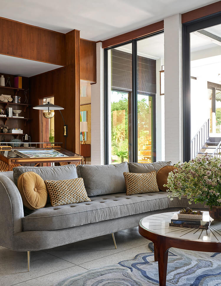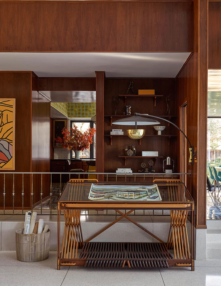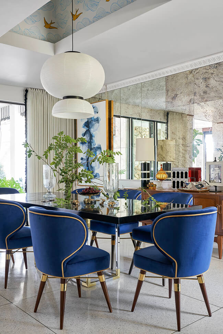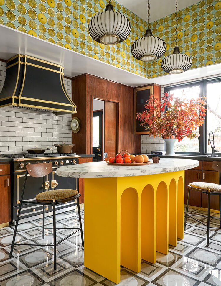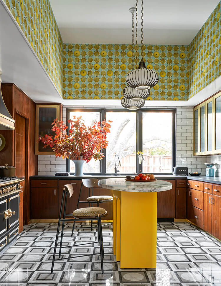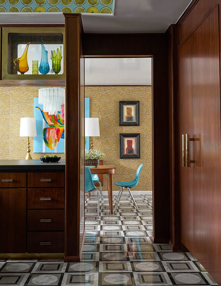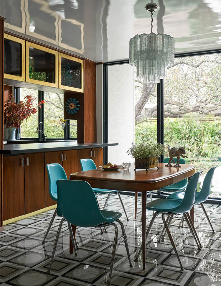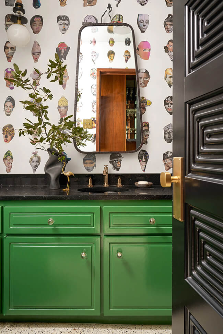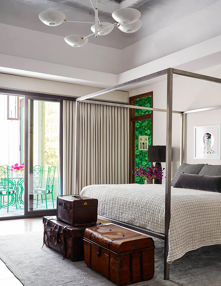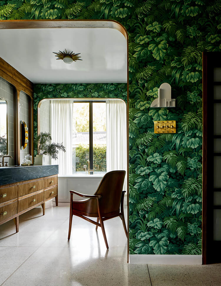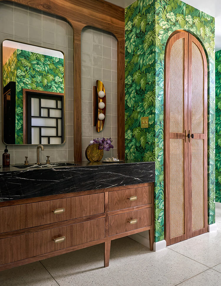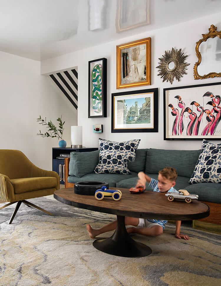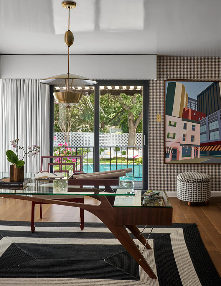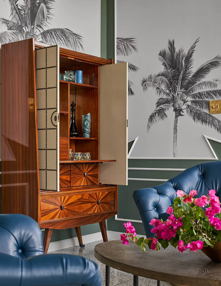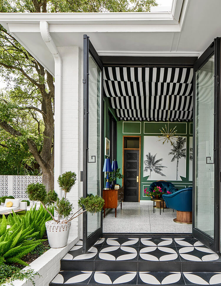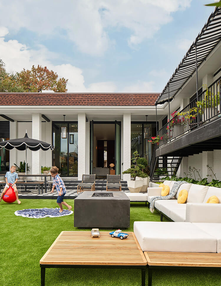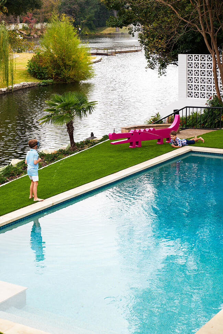Displaying posts labeled "Tile"
A dreamy kitchen renovation (with before photos!)
Posted on Tue, 17 Jan 2023 by KiM
I do love some colour, but when someone does black/white and brown THIS GOOD I end up rethinking the meaning of life. This before and after of a kitchen renovation in Québec City is blowing me completely away. The granite countertop, lime-based plaster paint, to-die-for oversized checkerboard ceramic tile floor….it’s really quite a simple renovation when you look closely but Montréal-based Blanc Marine Intérieurs always nails the details and brings their projects together seemingly effortlessly. (Their IG account is one of my absolute favourites for inspiration). Photos: Photographie Interieure Co.
A guest cottage and main house bathroom renovation
Posted on Fri, 13 Jan 2023 by KiM
There’s nothing more gratifying than working with a homeowner ready to take creative leaps of faith with you. So, when a beloved (and fellow creative) client purchased a 1920’s Spanish home in Atwater Village and asked us to turn her guest house into a sassy writer’s shack, we hit the drawing board/completely blank canvas right away. Full trust in the process and a willingness to take all sorts of design risks with us, our client was down for coating every surface in super saturated hues, ample textures, and inspiring patterns. Such a no-holds-bar approach meant that the kitchen concept was born overnight (like, Caitlin had a dream and it was this exact kitchen that we re-created in real life) and the other spaces (reading room, office, and bathroom) followed quick on its tail. The small guest house is now a larger-than-life office-away-from-office that leaves visitors jaws on the floor and provides a daily pick-me-up to the lovely lady who writes there.
This may win a prize for prettiest tiles in one project. Talk about huge impact! Another fabulously courageous project by Black Lacquer Design. Photos: Jessica Alexander.
As is sadly often the case with homes of its era in Los Angeles, the kitchen and bathroom were completely gutted at some point and filled with builder-grade finishes unaligned with the inherent architecture of the home. On such jobs, our modus operandi is to reinfuse the spaces with details that harken back to the very best elements of the home’s original style while weaving in timeless touches of both modern life and the personality of the homeowner. In the bathroom, this method resulted in an eclectic, feminine heart-to-heart between the unruly imperfections of the handmade and the more orderly lines of the meticulously tailored. And what else could come from such a love story but a blue dream of a bathroom fit for a mermaid?
Jean Stoffer’s renovated historic home in Grand Rapids
Posted on Mon, 9 Jan 2023 by KiM
I have dreams of living in a house with so much space I don’t even know what to do with it all. What would I do with 29 rooms spread over 10,000 square feet? I think a home that large could be overwhelming but in the case of Jean Stoffer she took up this challenge like a champ and turned this historic Grand Rapids home into something spectacular. There are so many fabulous rooms Jean created in her home I could only narrow it down to 28 photos. There’s even a kitchenette between the master bedroom and bathroom 🙂 (Photos: Stoffer Interiors Photography)
Terracotta
Posted on Fri, 6 Jan 2023 by midcenturyjo
Tiles in a kitchen? Of course. Terracotta tiles? Been there down that. Terracotta tiles on the walls? Yes please. Bold, warm, and striking just like this Brooklyn Heights Designer Show House kitchen by Jesse Parris-Lamb.
Villa Cali
Posted on Thu, 5 Jan 2023 by KiM
“To the studs” renovation of an iconic 1971 New Formalist home on a half-acre waterfront lot in Preston Hollow (Dallas, Texas). This home remained in mostly original condition, allowing for a blank canvas of well-preserved details and room for imagination. We paid careful attention to the original architect’s design intent, as well as studied photographs of the home from the 1970s to understand how the home was decorated and functioned in its early years. Our goal was to preserve key design elements while making the home functional for today. Our design solution is a Maximalist interior design full of patterns, textures, a mixture of glossy and matte finishes, and big impact statements. Inspired by Hollywood and Palm Springs glamour and destinations around the globe, the spaces are curated with heirloom pieces, Maestri originals, and beautiful objects and original art to make the spaces feel as personal as possible.
This is EXACTLY what this home called for. Nothing too serious, graphic and playful. Designed by Maestri Studio. (Photos: Nathan Schroeder; Styling: Jenny O’Connor)
