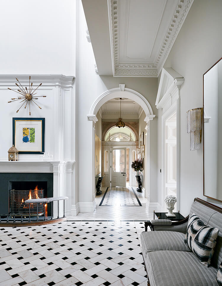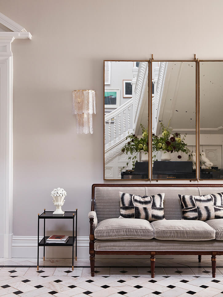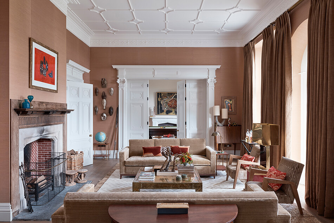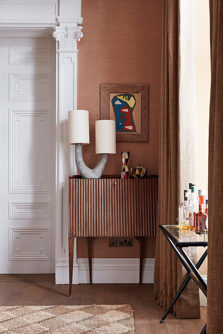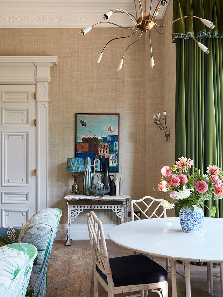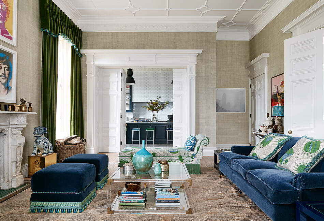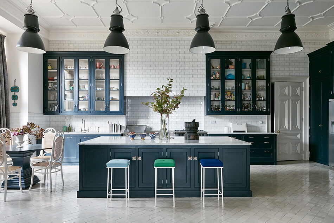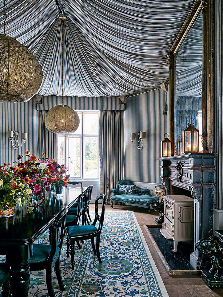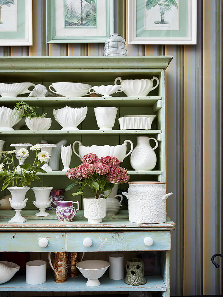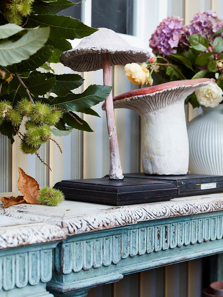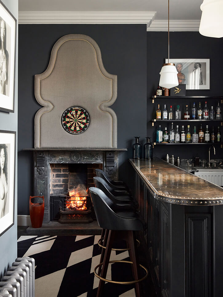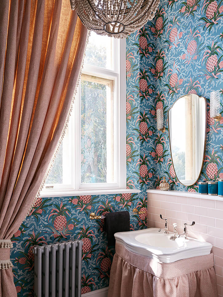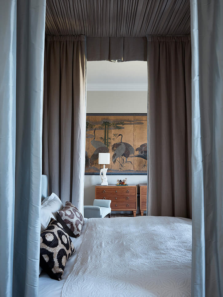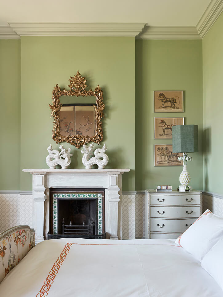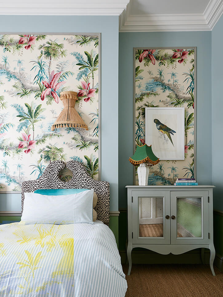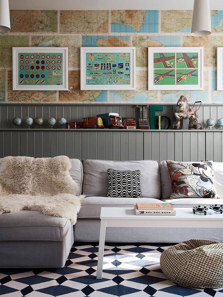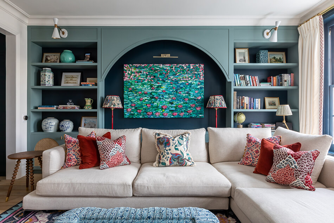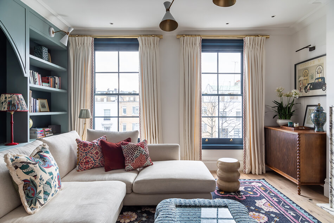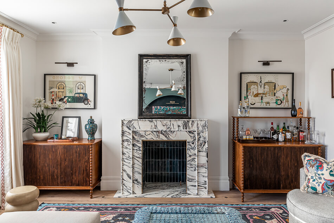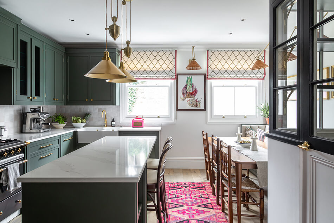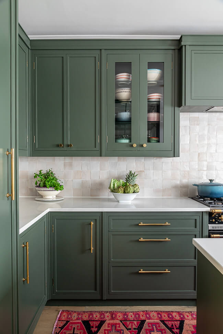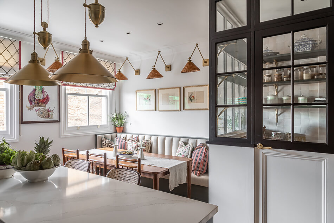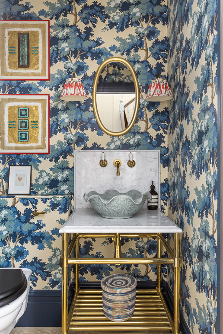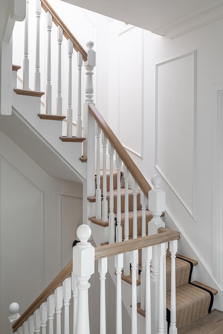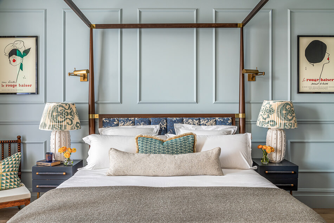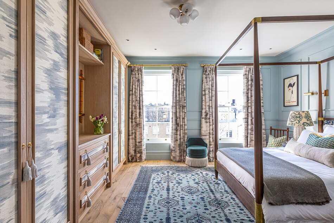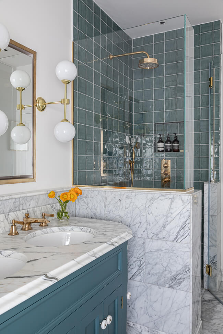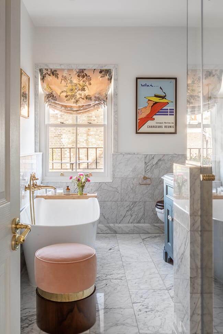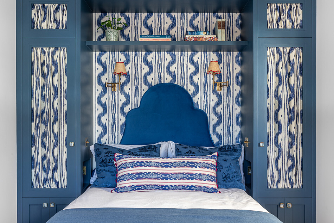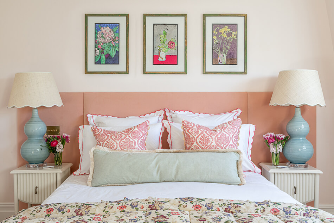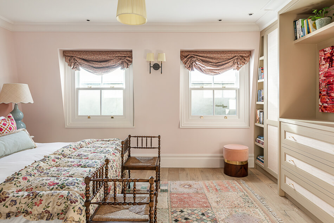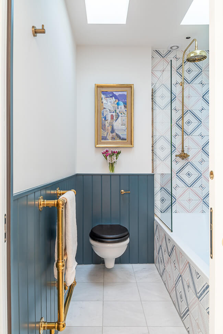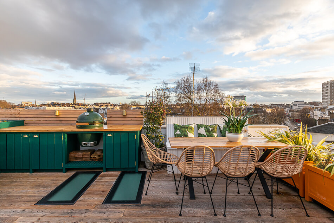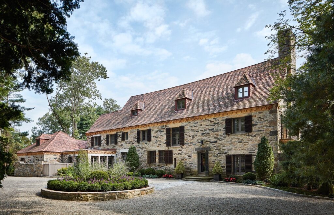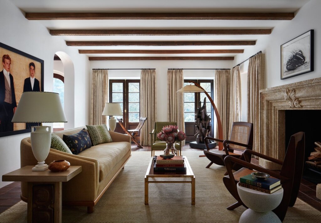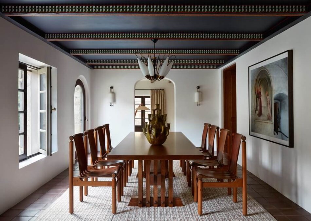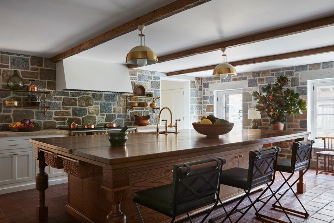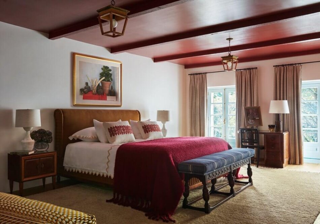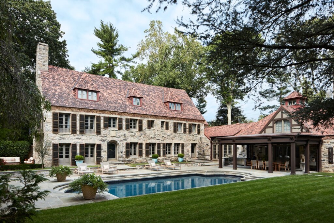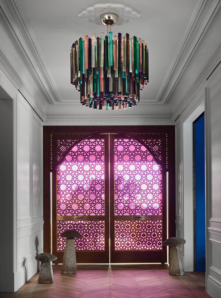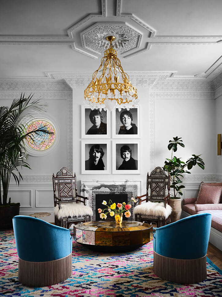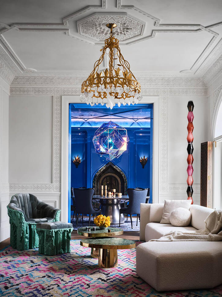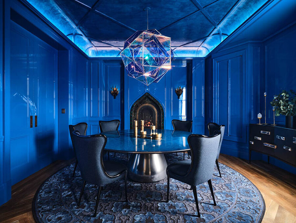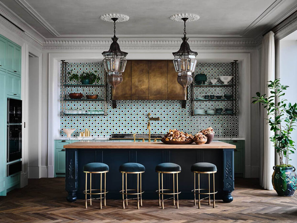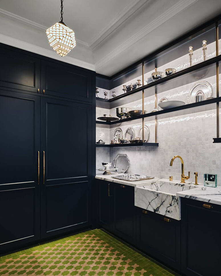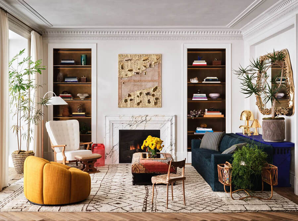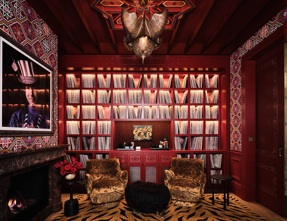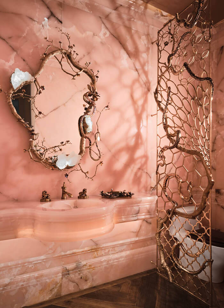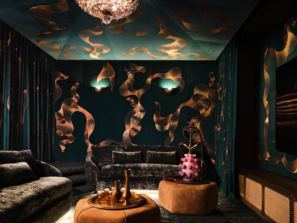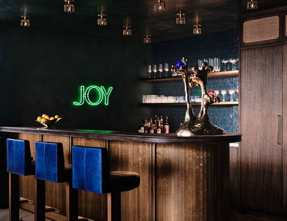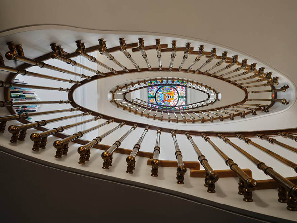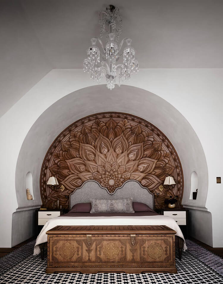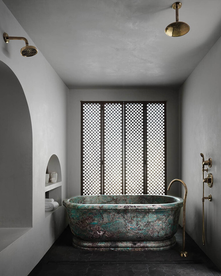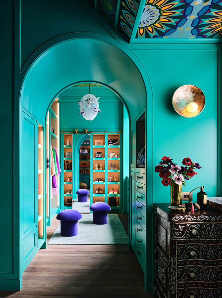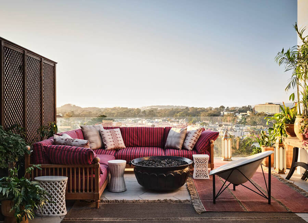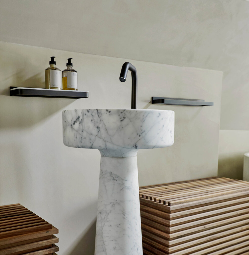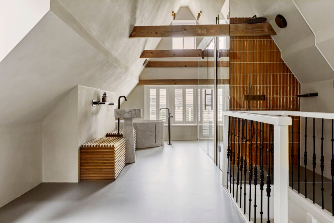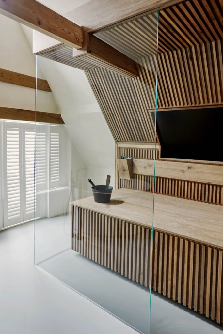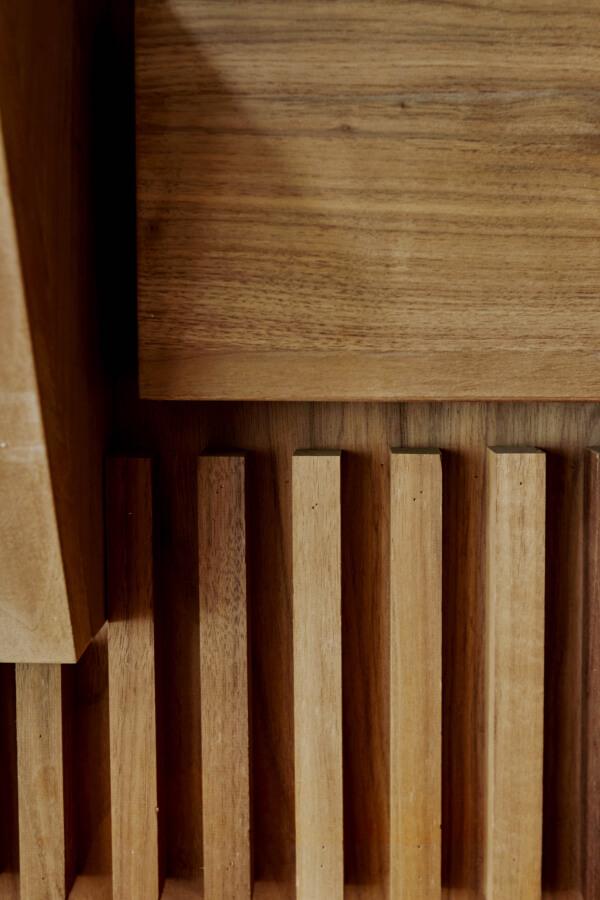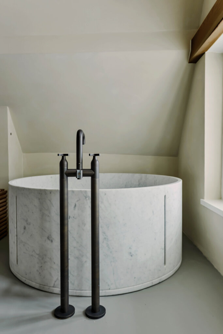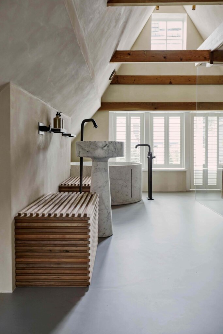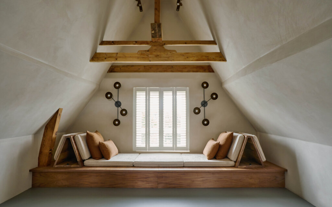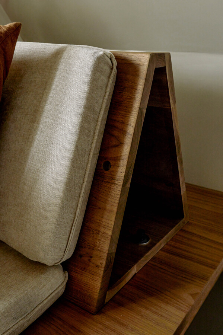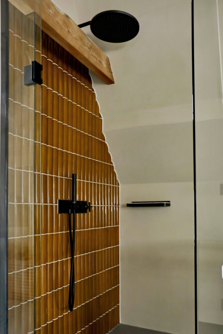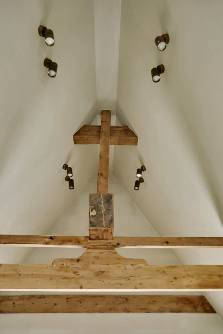Displaying posts labeled "Tile"
The Victorian country house of designer Henri Fitzwilliam-Lay
Posted on Tue, 13 Sep 2022 by KiM
I was looking for info on this home I found in the portfolio of designer Henri Fitzwilliam-Lay and discovered this feature in House & Garden that provides many more photos and details…like the fact that this is Henri’s own home – a brick and stone mansion, with a belvedere tower, Dutch gables and large stone-mullioned windows located in Shropshire and built in 1856, then rebuilt after a fire in 1878. The home is exquisite and has so much personality. I am in love. (Jo featured another one of her projects a few months back)
A restrained palette of blues
Posted on Tue, 13 Sep 2022 by KiM
Lots of different shades of blue but done in a restrained way by Notting Hill based design firm Barlow & Barlow. This 1700 sq ft home is inviting and along with the pretty colours of blue (and a bit of green and pink) the patterns add whimsy. And the kitchen is a dream, complete with banquette dining area and windowed pantry!
Westport Pastoral
Posted on Mon, 12 Sep 2022 by midcenturyjo
Nina Farmer‘s design philosophy is rooted in a classical sensibility with a mixture of furniture and accessories from different periods. It says so on her website. This Westport house mixes that classical sensibility with mid-century chops and just a touch of rock star glam. The result is unexpected, elegant, inviting and timeless.
So much wow factor!
Posted on Fri, 9 Sep 2022 by KiM
Honoring a treasured past while incorporating the colorful decades of the Haight-Ashbury. This San Francisco home designed by Nicole Hollis is a colourful modern masterpiece with some Moroccan flair. It’s spectacular! I just noticed it has been recently featured on Architectural Digest with more juciy photos and details/sources.
Architecture: Richard Beard Associates
General Contractor: Redhorse Constructions
Photos: Douglas Friedman
Home sanctuary
Posted on Tue, 6 Sep 2022 by midcenturyjo
Up in the attic under the eaves is a surprise. No cobwebs and dust or forgotten boxes. No up in the attic is an amazing spa-like bathroom with natural finishes and a muted palette. Timber and tiles, plaster and marble. Oh the marble! An exquisite pedestal basin and circular bath. To complete the spa ambience a seating area perfect for conversation or lingering. Home sanctuary by Amsterdam-based international design and architectural firm Barde vanVoltt.
