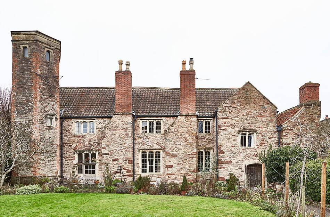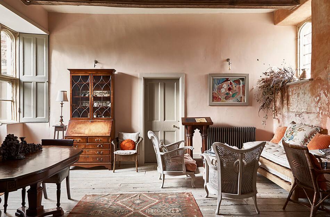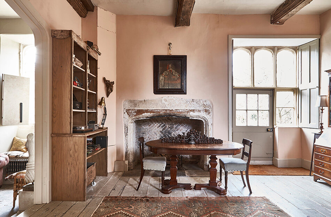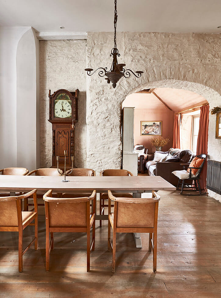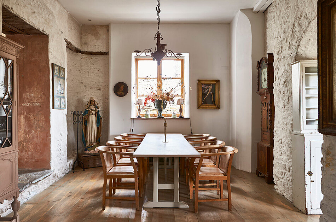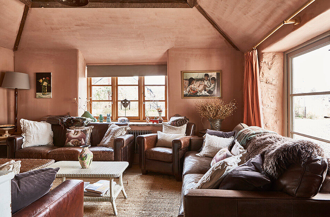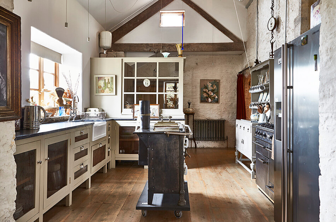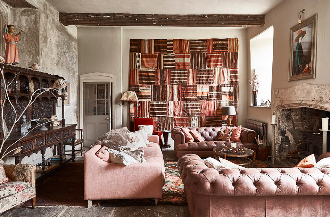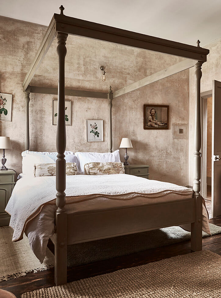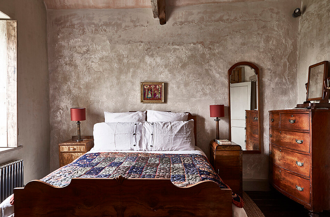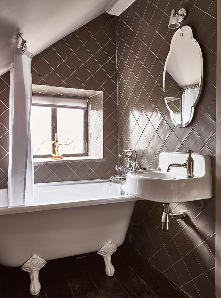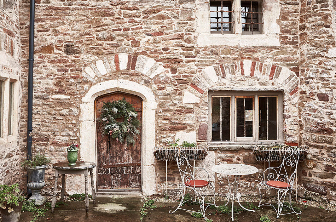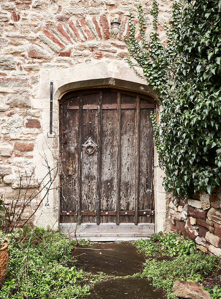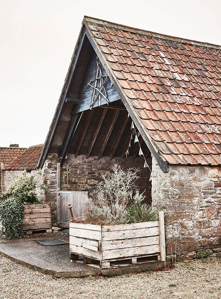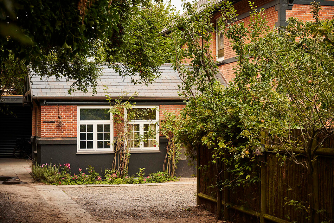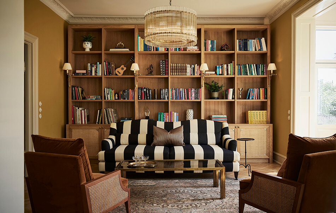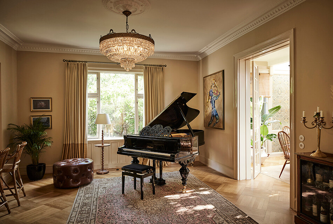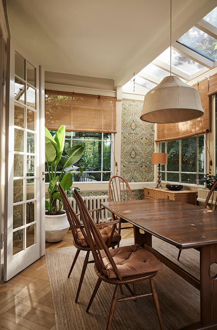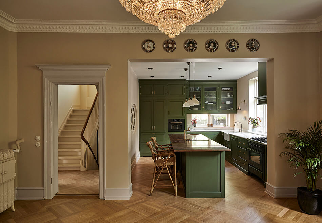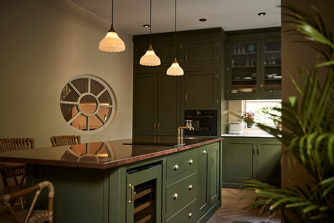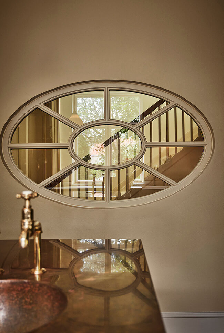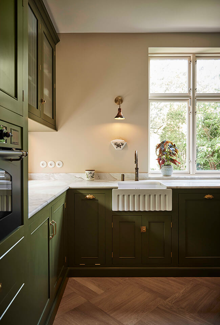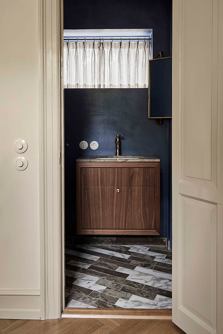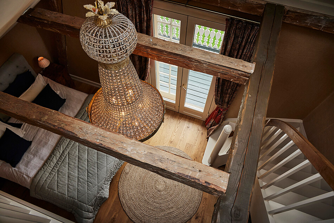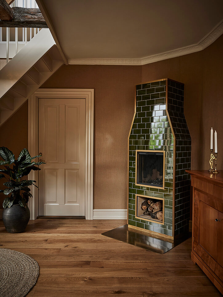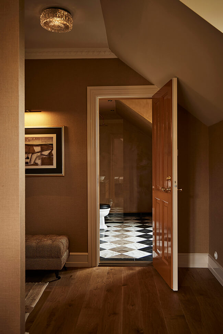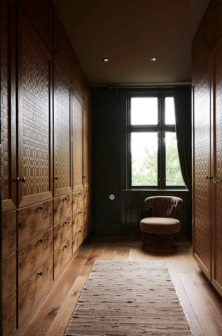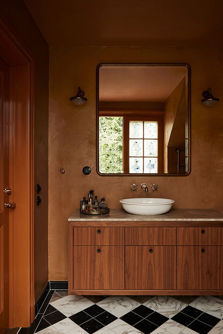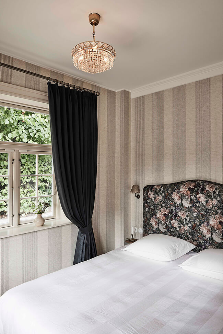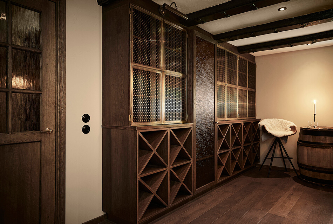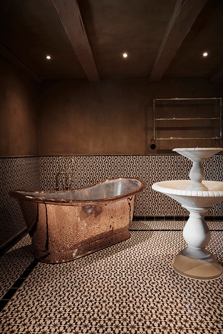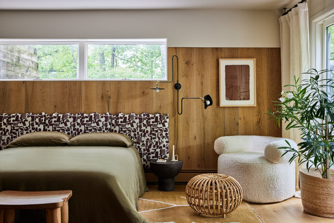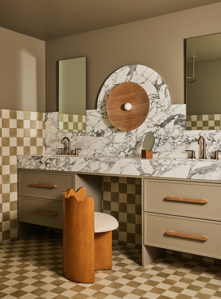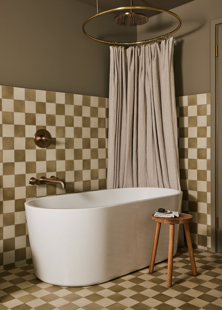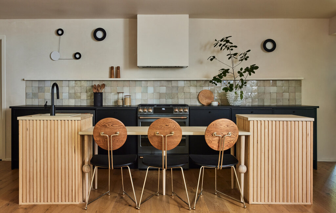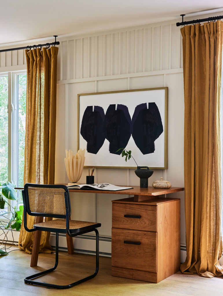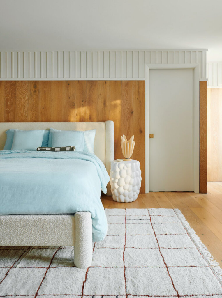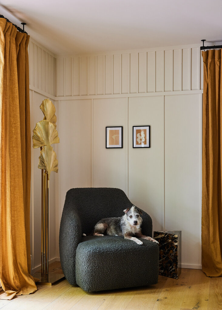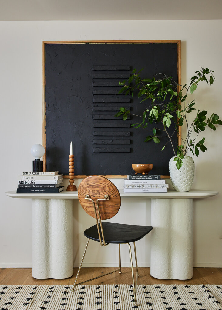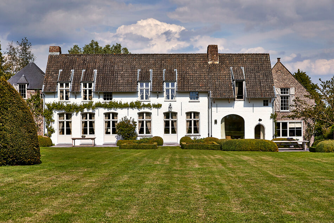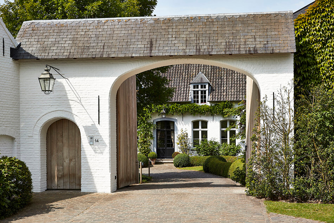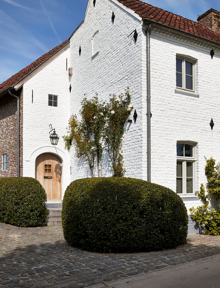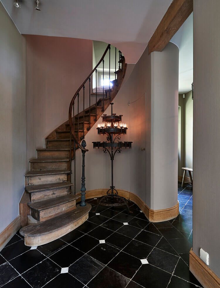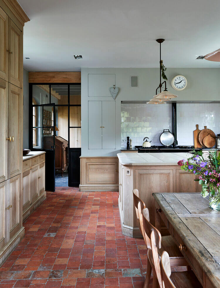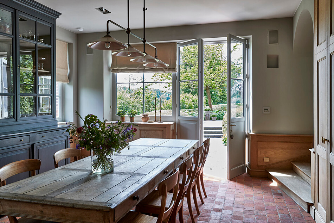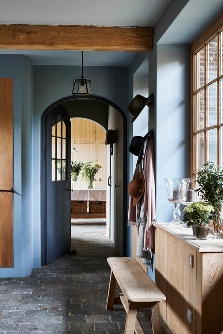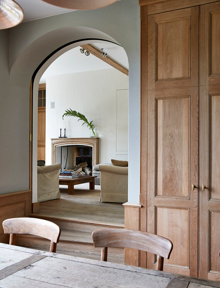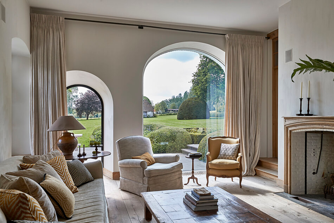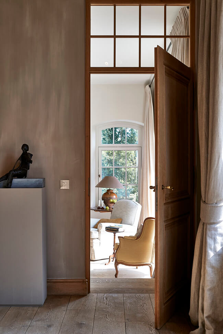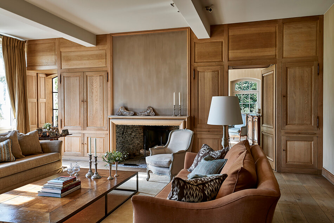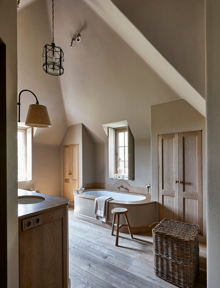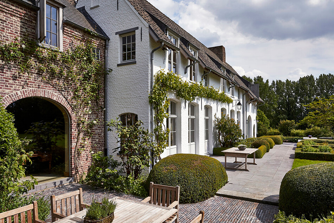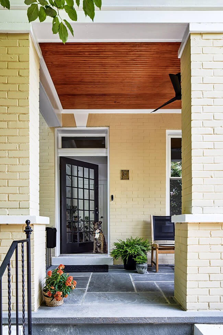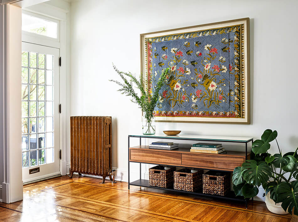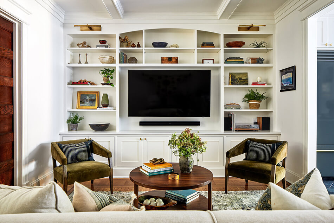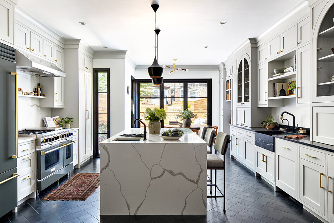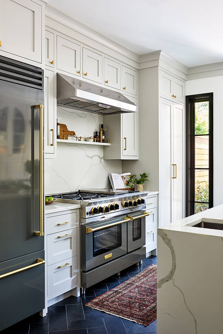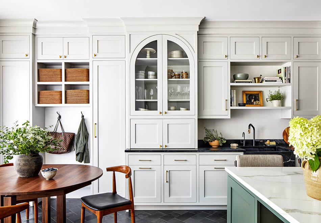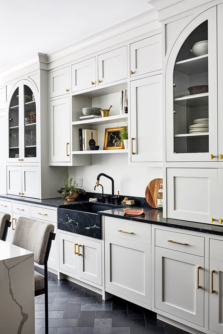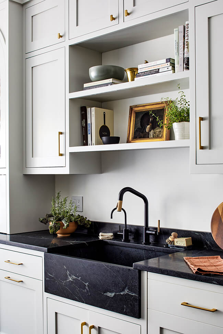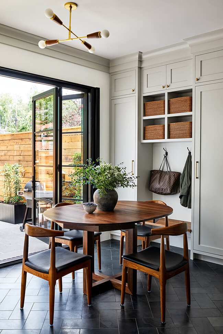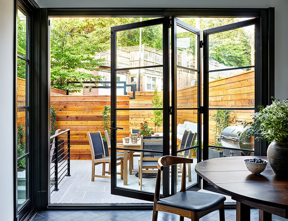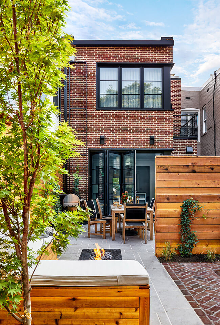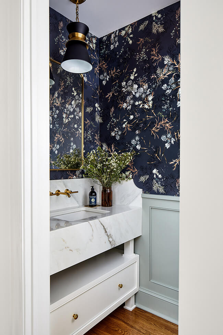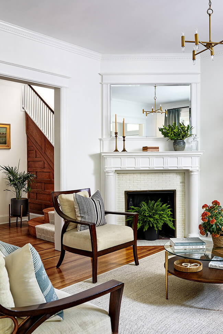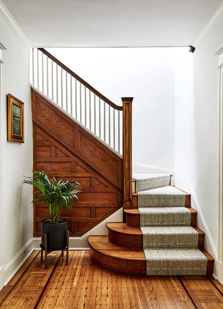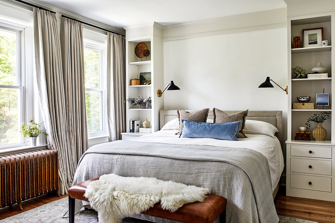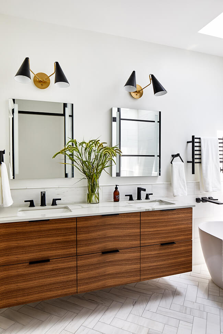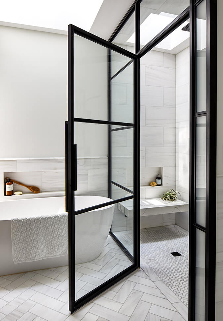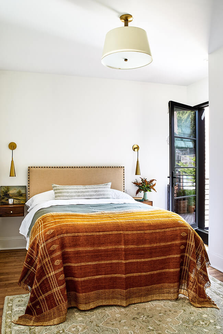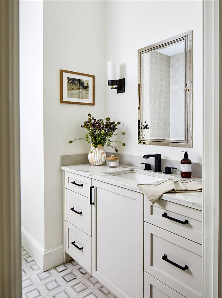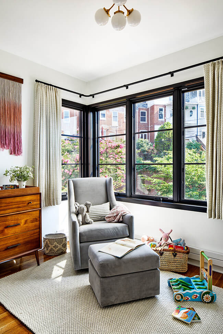Displaying posts labeled "Tile"
A 16th century Tudor manor in Bristol
Posted on Fri, 12 Aug 2022 by KiM
This 16th century Tudor manor in Bristol makes me so incredibly happy. It has EVERYTHING. The worn, textured history showing throughout, cozy and eclectic furnishings, antiques, beautiful fabrics, those peachy walls…. this is heaven. Available as a location home via Peagreen Locations. (Photos: Rachel Whiting)
A renovated 1895 home in Denmark
Posted on Fri, 12 Aug 2022 by KiM
When Pernille Lind Studio was engaged by the client, references to English country charm and colonial details led our initial discussions, and a desire to preserve the house’s traditional style became clear. We then aimed to enhance the spaces with modern bohemian luxury. The result is a sensual and layered interior scheme, where meticulous attention to joinery details, materiality and proportion compliments the carefully selected furniture and antique pieces. A colour scheme of dusty dark green, saturated yellow, blues and cream weave the rooms together across the floors. Throughout the process we worked closely with the client to balance the traditional with the modern, carefully curating their own collectables to ensure their personalities radiate through this unique home. (Photos: Joachim Wichmann)
Not sure what I love more about this home – the warm earthy colours or that black and cream striped sofa!
The guest suite
Posted on Thu, 11 Aug 2022 by midcenturyjo
Oh my goodness! If this is the guest suite can you imagine what the main house looks like? By Sarah Sherman Samuel of SSS Design (it’s her own home) the emphasis is on the natural world. Materiality, pattern, texture, and patina give the spaces an organic feel.
Photography by Nicole Franzen
A country home in Belgium
Posted on Wed, 10 Aug 2022 by KiM
Stately in a classically beautiful way. A new home in the countryside by Belgian architect Bernard De Clerck that you would never guess from the exterior nor the interior that it is a new home. And a home to treasure for centuries to come.
A ‘Notting Hill’ home with a dreamy kitchen
Posted on Mon, 8 Aug 2022 by KiM
I absolutely loooove what Kate Abt did to this stunner of home in Washington, DC with Notting Hill vibes. It’s casual and has great flow, and with some features that appear to be original really taking centre stage (like those hardwood floors!). But I am mostly smitten with the kitchen. The cabinetry and the layout is so interesting and functional. Dreamy!!! (Photos: Stacy Zarin Goldberg)
