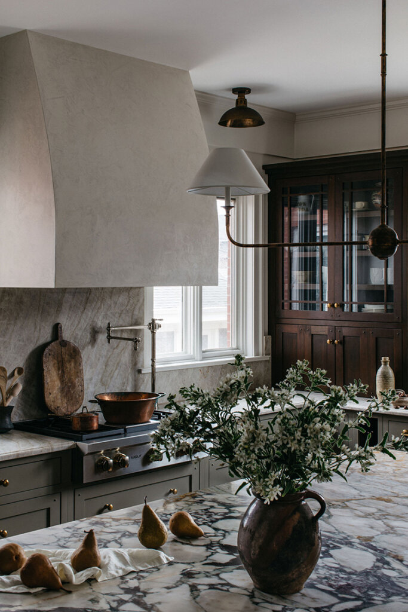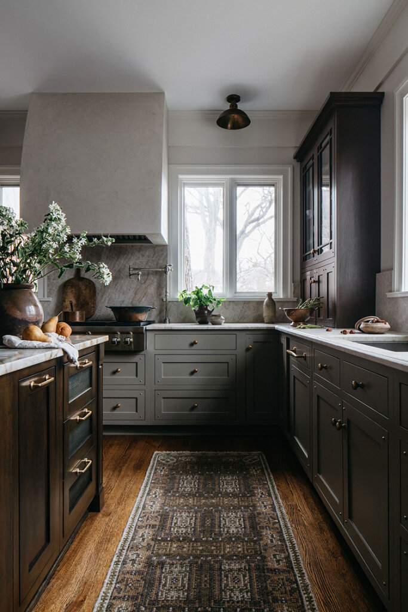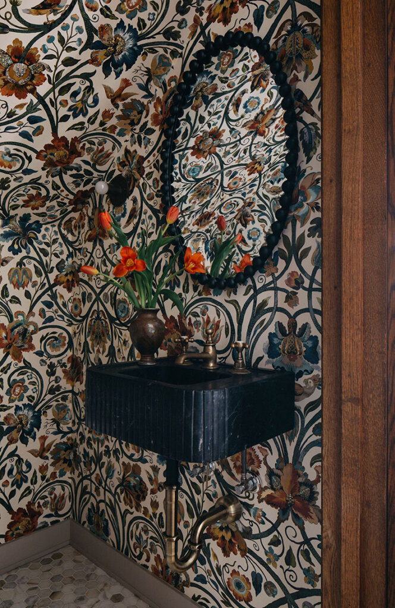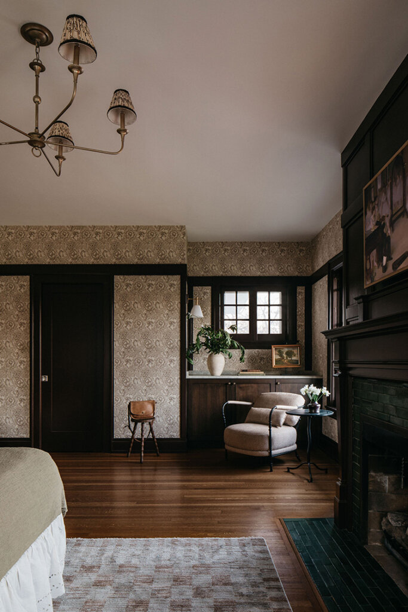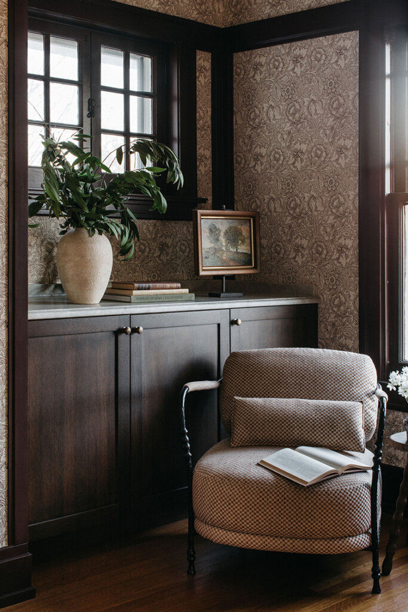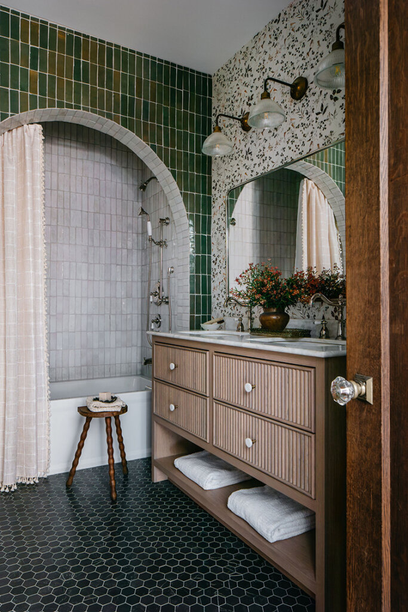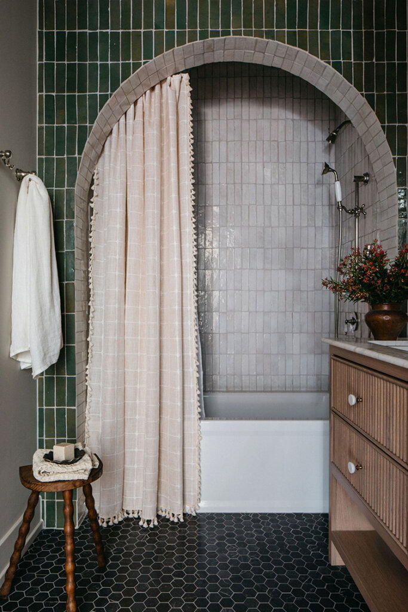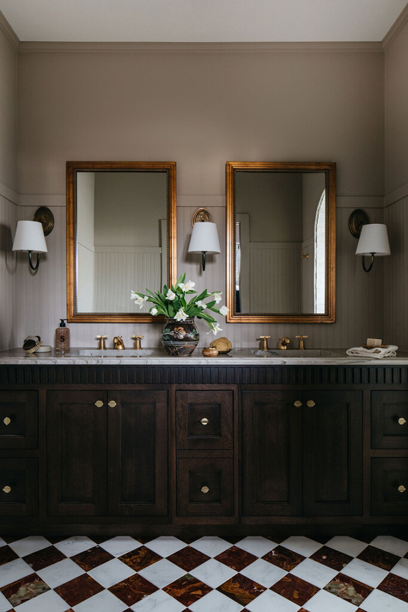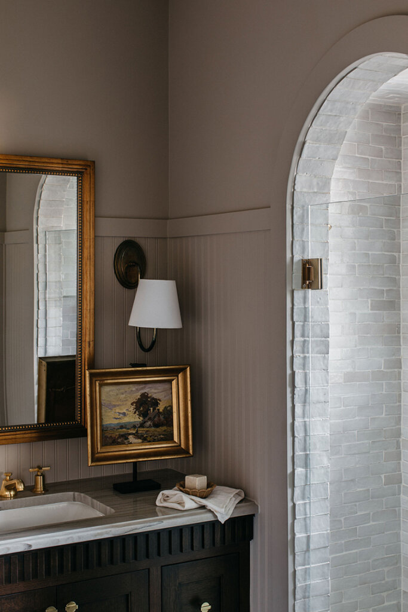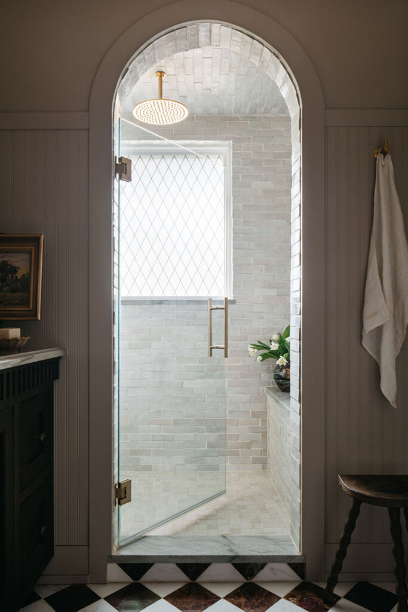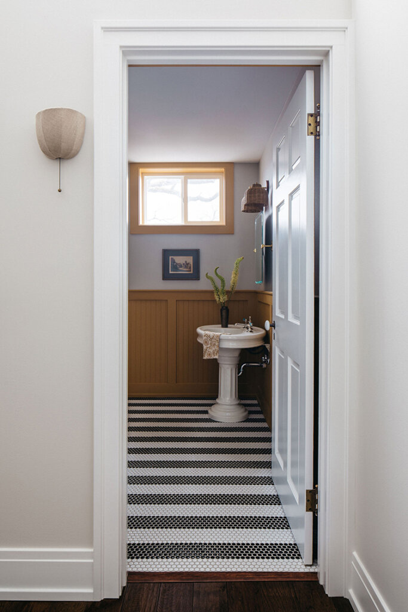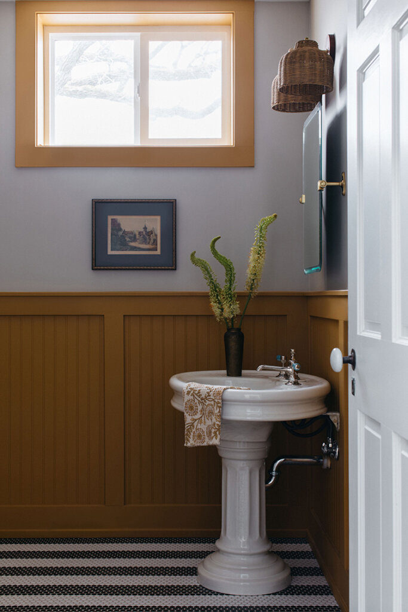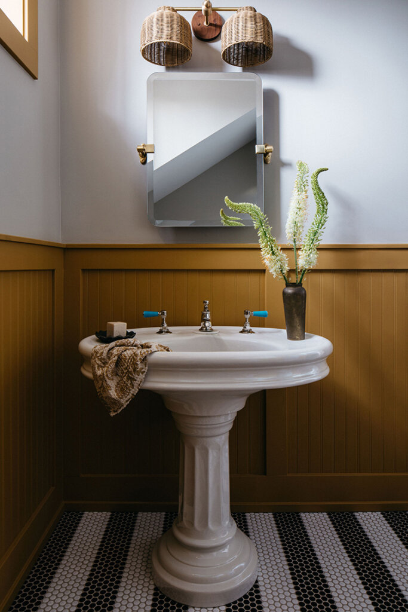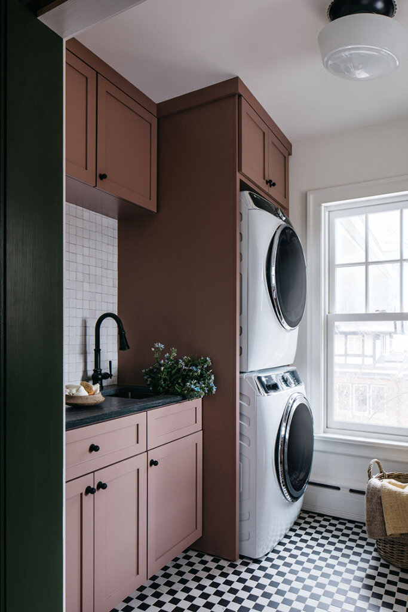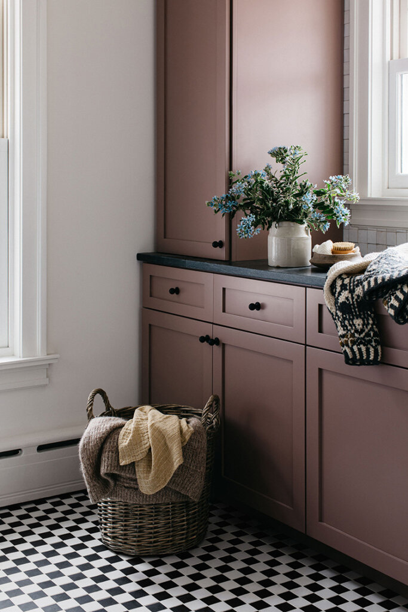Displaying posts labeled "Tile"
An early 1900s Arts and Crafts home with an impressive modern art collection
Posted on Wed, 6 Aug 2025 by KiM
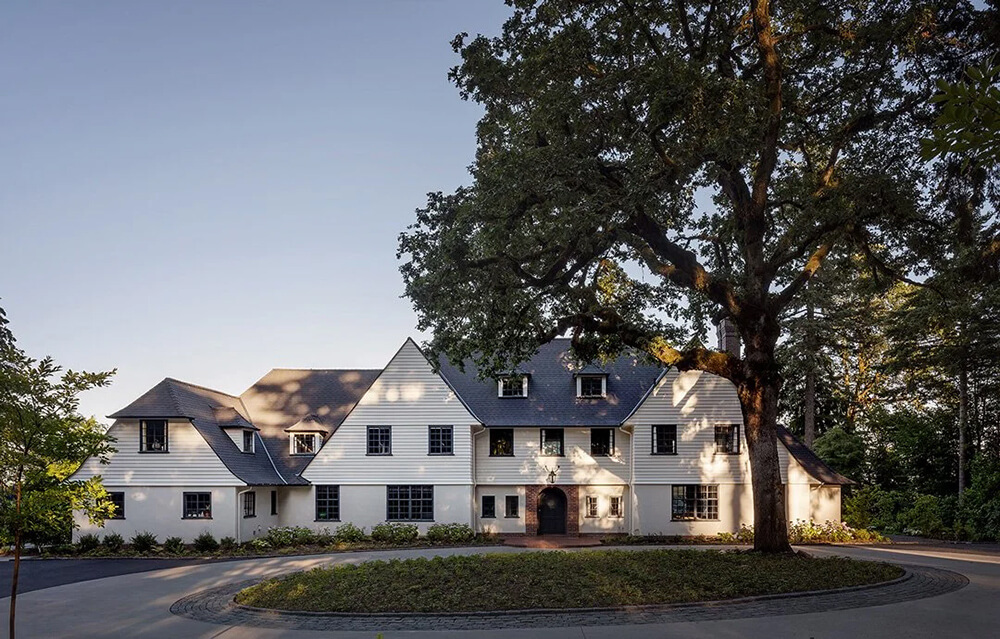
In addition to refurnishing the house, we also undertook an extensive renovation; adding a standalone three-car garage and converting the existing attached garage into a mudroom, a laundry room, a paneled-wood family room, and an expanded kitchen. Our clients, who had inherited an impressive art collection of primarily Calders, Miros, and Picassos, described their style as ‘East Coast preppy,’ and so we accepted the challenge of marrying that aesthetic with the bold, primary colors and forms of the iconic modern artworks. We developed an interior color and material palette in the reds, blues, yellows, blacks and whites of the art, but with each of those colors softened and muted. The result is a house that feels right for the art, right for the clients, and right for the house.
Jessica Helgerson does it again, creating some vintage magic in this beautiful home but somehow managing to work in this modern art collection and have everything make sense. I love how cohesive it all is by using those primary colours throughout (though in very manageable shades). Photos: Aaron Leitz.
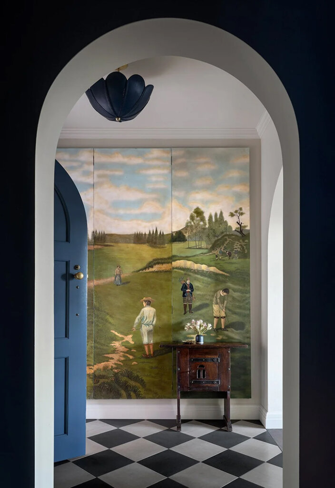
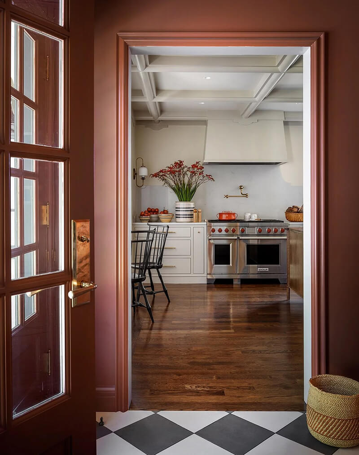
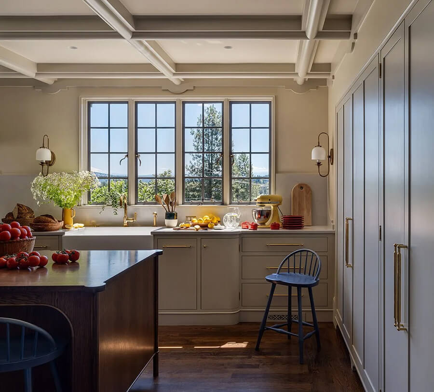
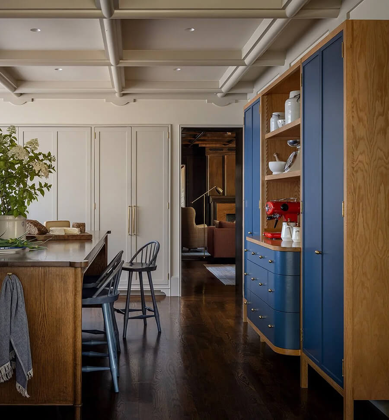
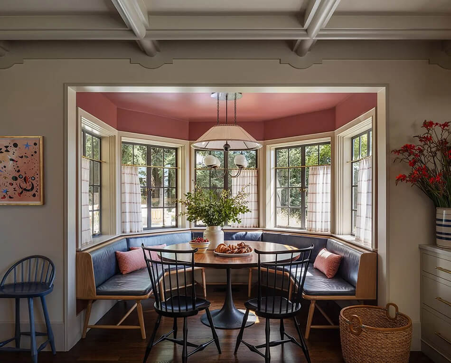
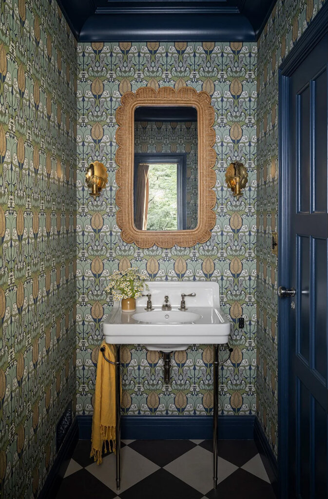
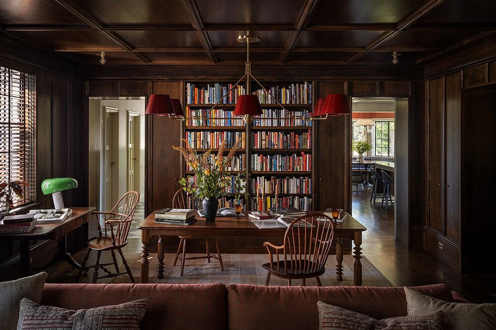
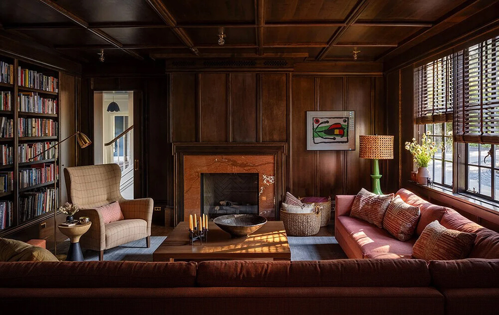
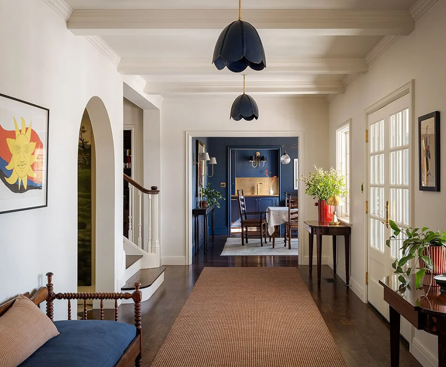
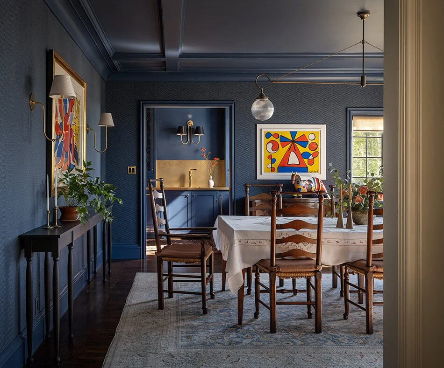
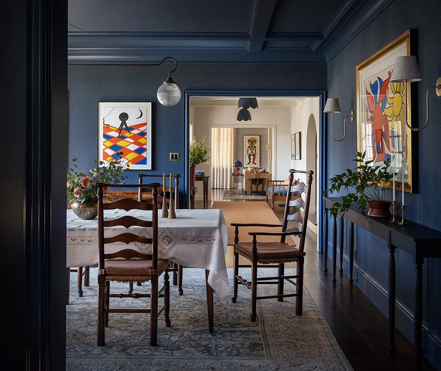
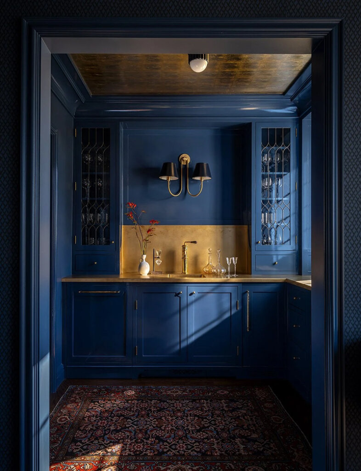
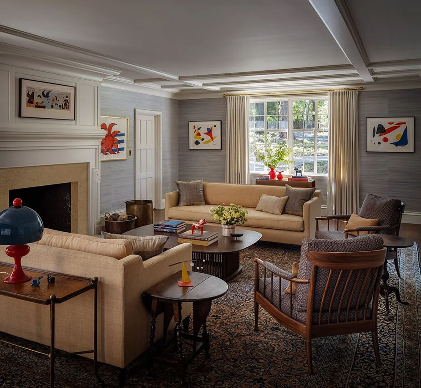
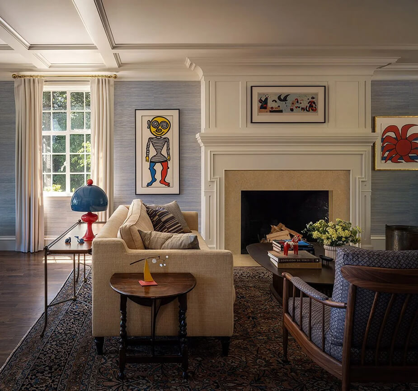
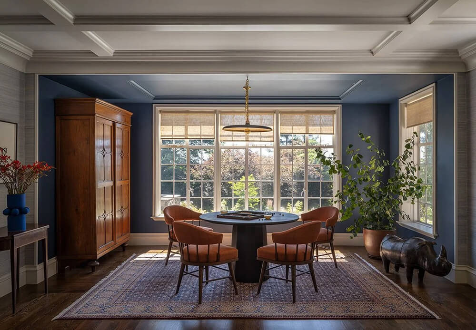
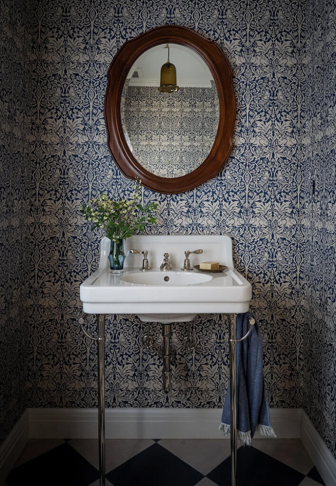
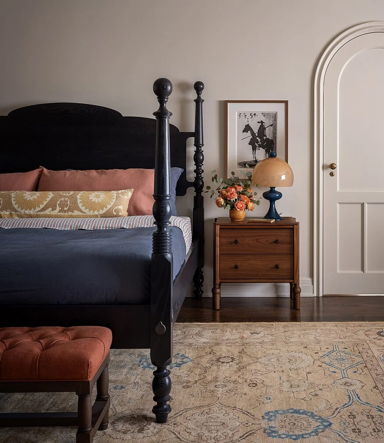
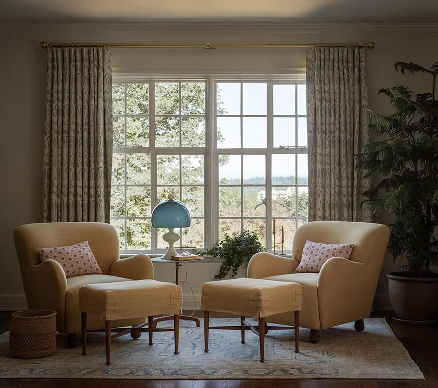
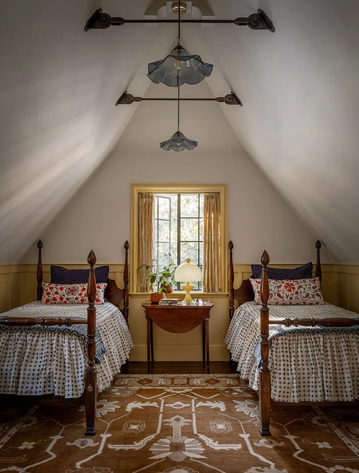
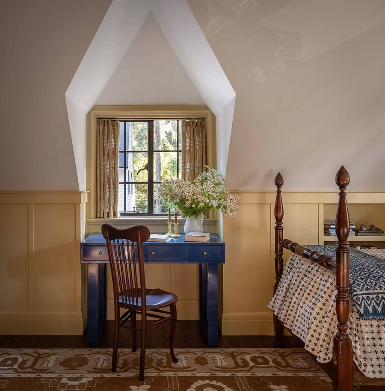
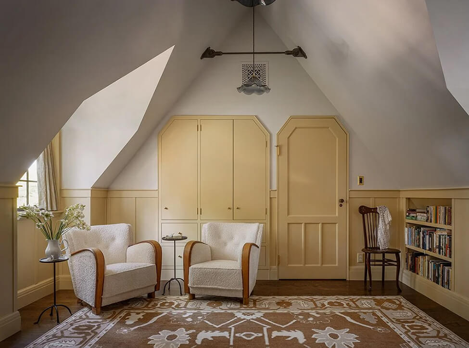
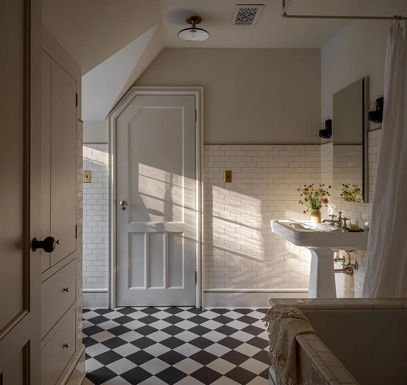
An 1890s Queen Anne Victorian homestead in Portland
Posted on Mon, 4 Aug 2025 by KiM
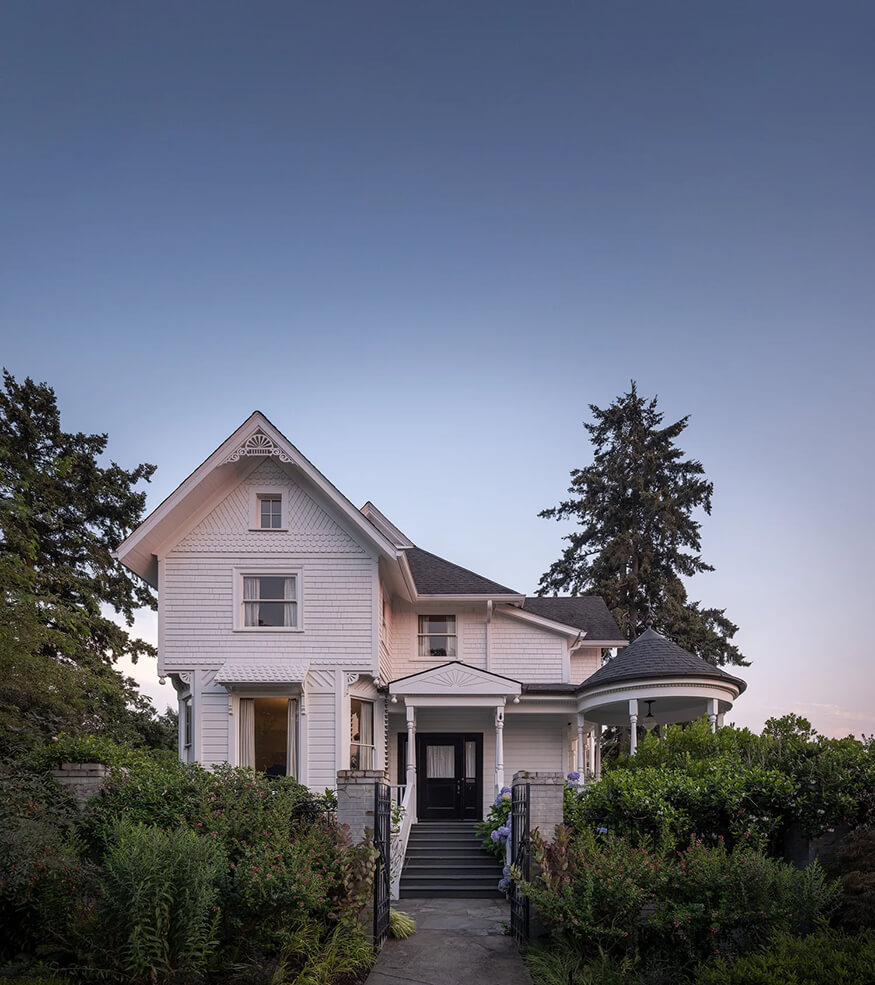
An incremental remodel of a historic Victorian homestead in Portland’s Mount Tabor neighborhood. We worked closely and collaboratively with the clients, over a decade, to transform their beloved old house, bit by bit, into something that truly is their home.
Home of James Mercer of The Shins, his garden designer wife and their 3 kids, this home is everything I continue to adore about designer Jessica Helgerson. It’s always in keeping with the history of the home, lots of vintage elements and attention to detail like no other. Yet another spectacular kitchen, a bedroom ensuite that is maybe my favourite of all time (with a tile floor of dreams), and it’s just got charm oozing from every corner. As if the exterior wasn’t cute enough…. Photos: Aaron Leitz.
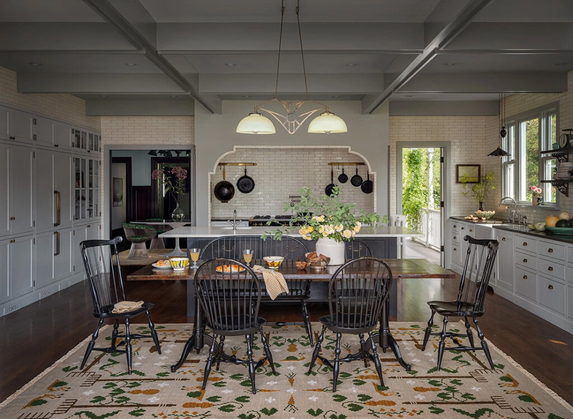
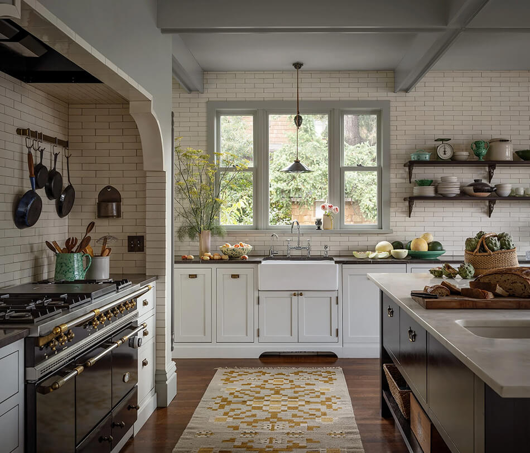
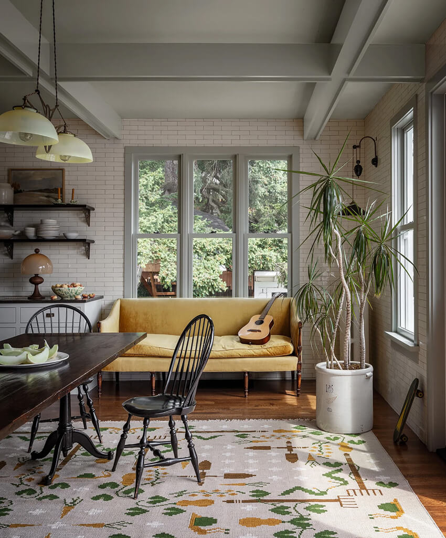
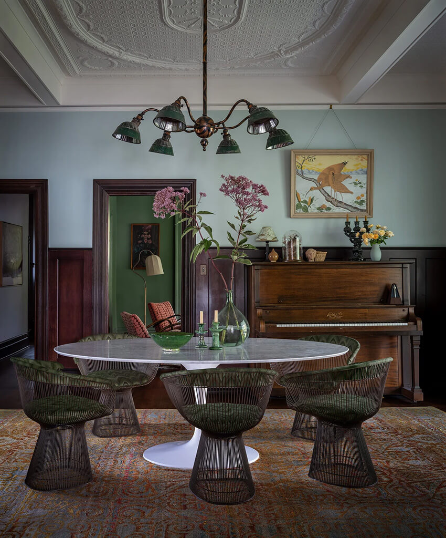
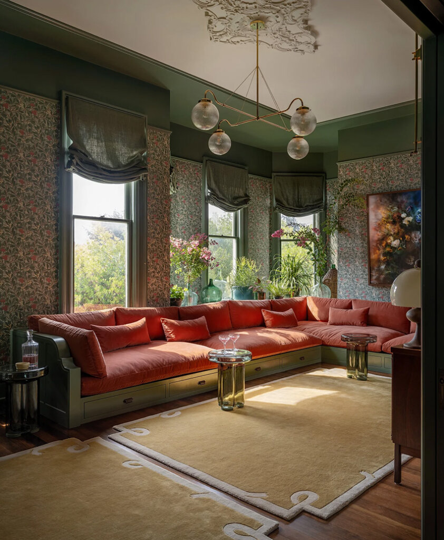
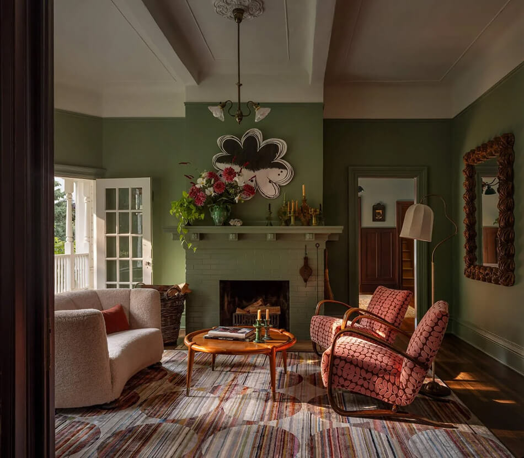
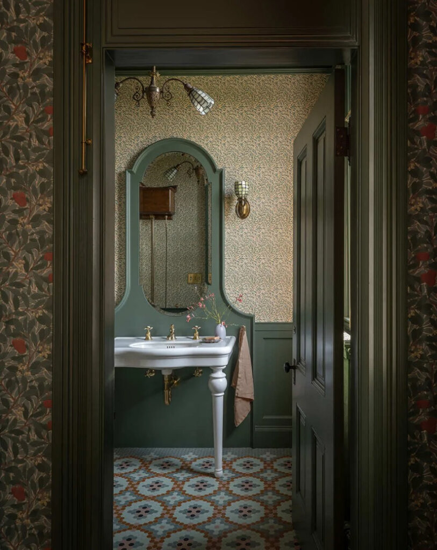
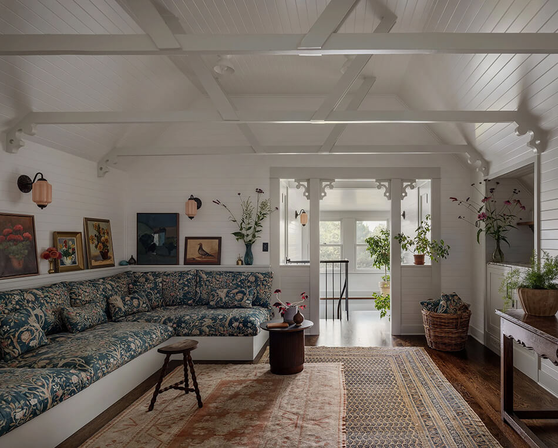
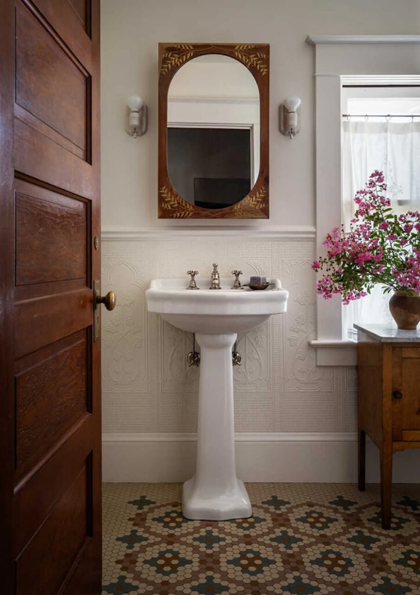
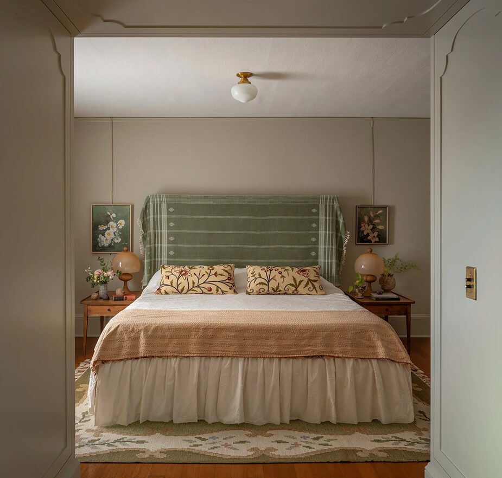
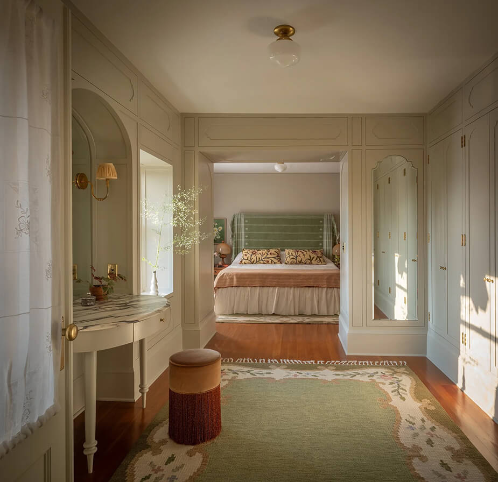
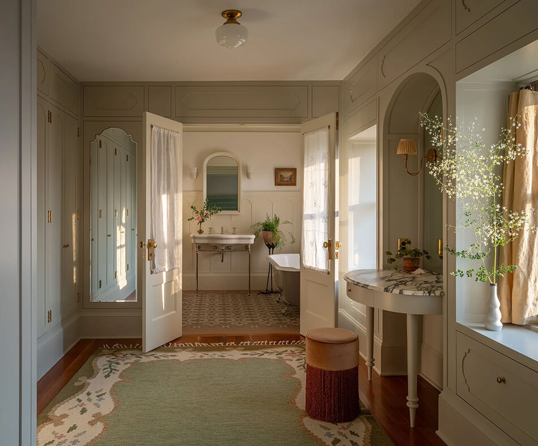
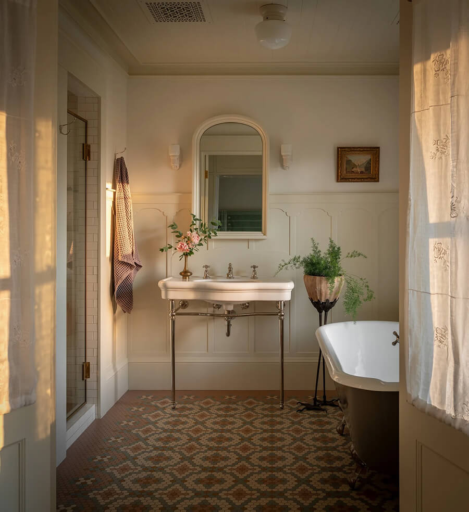
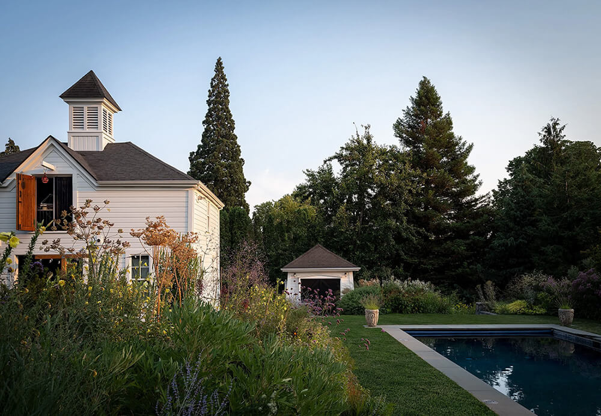
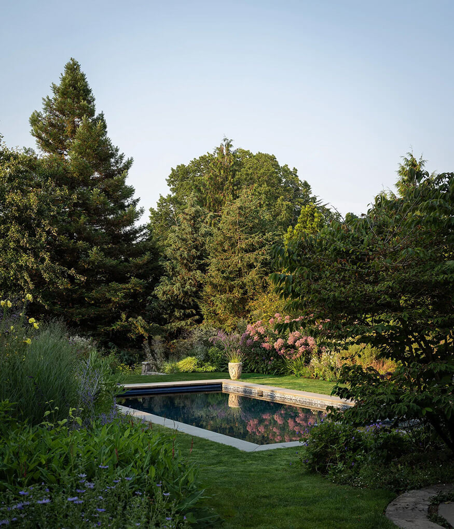
A long time coming
Posted on Fri, 1 Aug 2025 by midcenturyjo

Studio Dearborn redesigned this kitchen for a longtime friend, reworking the layout to create a space that’s both highly functional and visually inviting. Inspired by European cafés and an antique green and gold stool, the kitchen features elegant built-in cabinetry and a warm, layered palette. The result is a timeless design that was well worth the wait.




Photography by Adam Macchia.
A 1920s home in New Jersey’s horse country
Posted on Thu, 31 Jul 2025 by KiM

After years of neglect and poorly conceived remodels, a 1920s residence in New Jersey’s pastoral Horse Country required a full gut. The interior was conceived to be true to the home’s original period but mindful of modern lifestyles. This involved designing all of the interior architecture including moldings, fireplaces, baths and kitchen, even relocating a staircase. The home was then outfitted with comfortable furnishings in keeping with its country setting.
Horse country? I’m already won over. This home though is the icing on the cake in a setting like that, with it’s casual sophistication and touches of elegance and at the same time utilitarianism. Is there a doorway that fits a horse though…. Design: Michael Aiduss Studio; Photos: Ellen McDermott; Styling: Anthony Santelli.















Detail oriented
Posted on Tue, 29 Jul 2025 by KiM
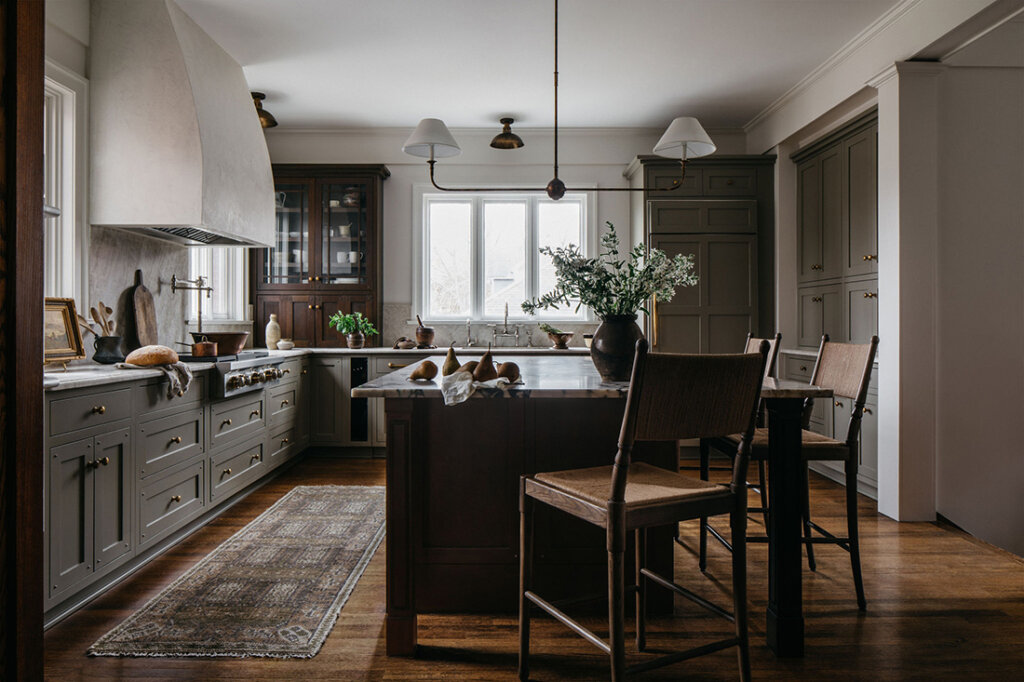
For Jen Cherian of Annarya Design it is all about the details. A kitchen that had great bones so only a rework was done – the different stones with painted and dark wood cabinetry makes this look so classic and timeless. A little corner retreat in the bedroom to read a book with a cup of tea. The tiniest of powder rooms with large-scale floral wallpaper and a custom marble sink. Archways in bathrooms – in one case with a different colour tile on the outside wall. One with diagonally laid checkered marble floor (a fav of mine). A retro vibing laundry room with black and white checkered tile floor. Love every bit of each of these spaces.
