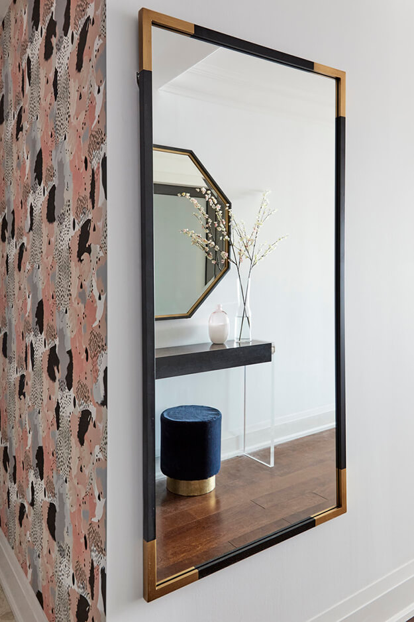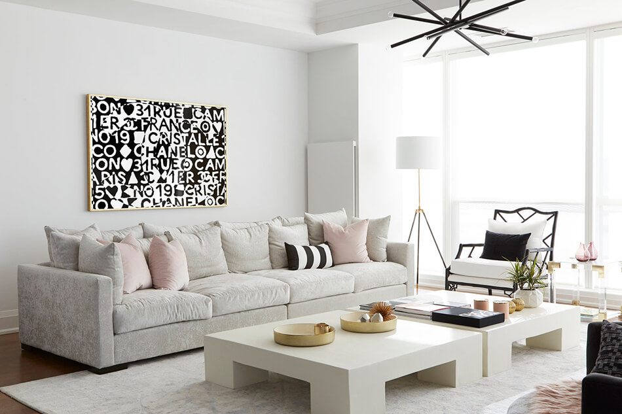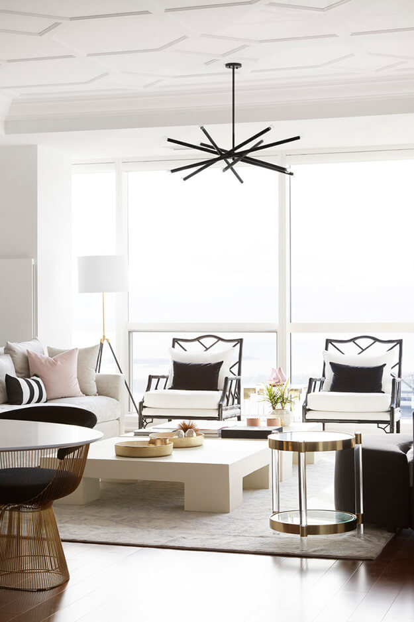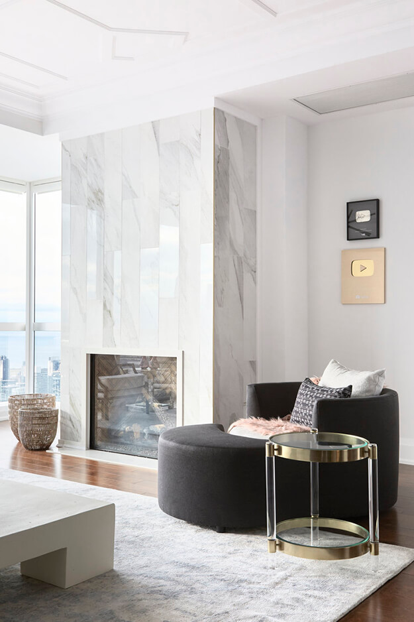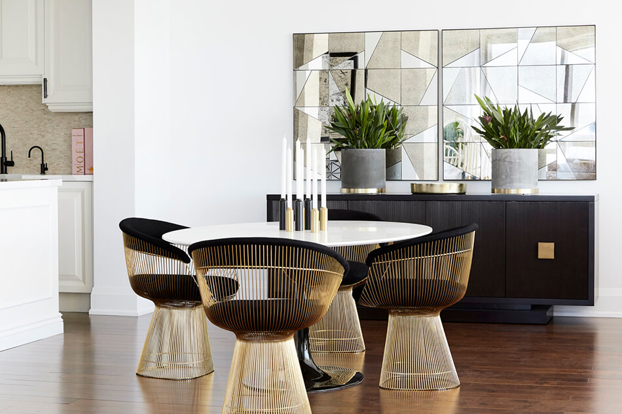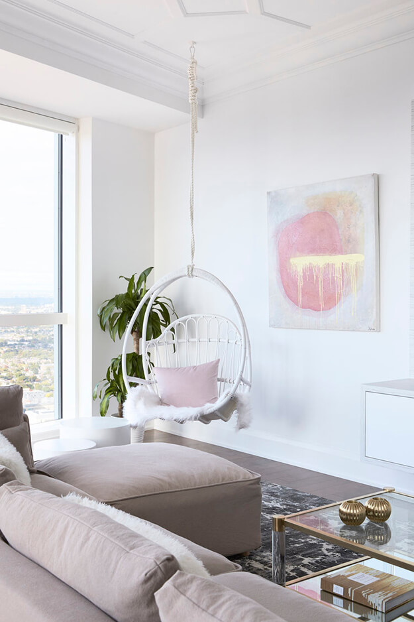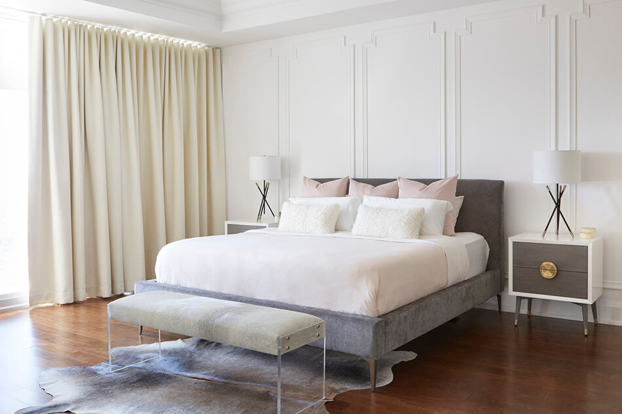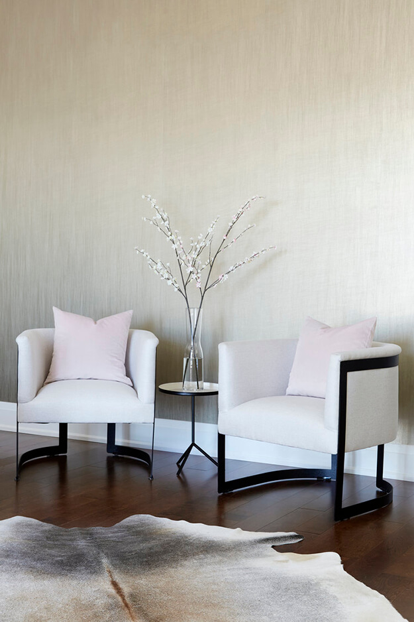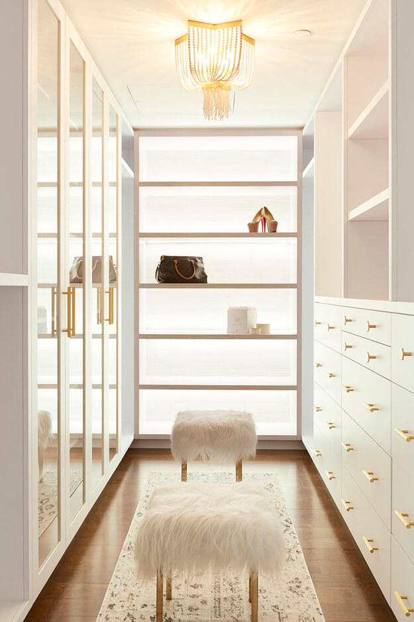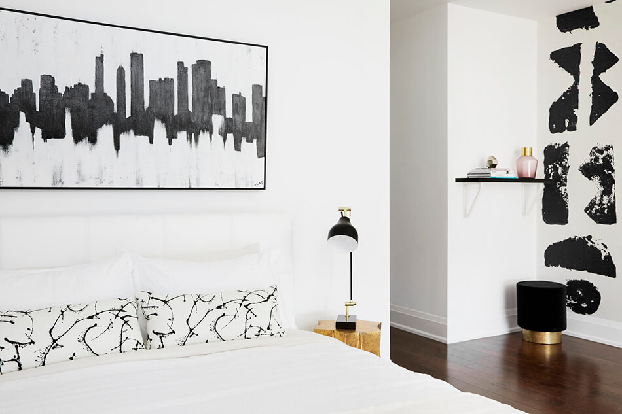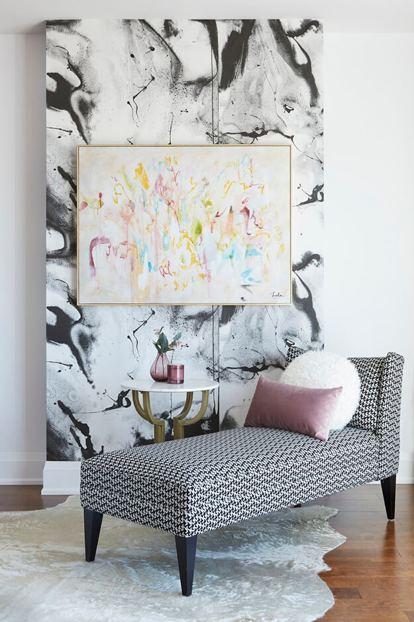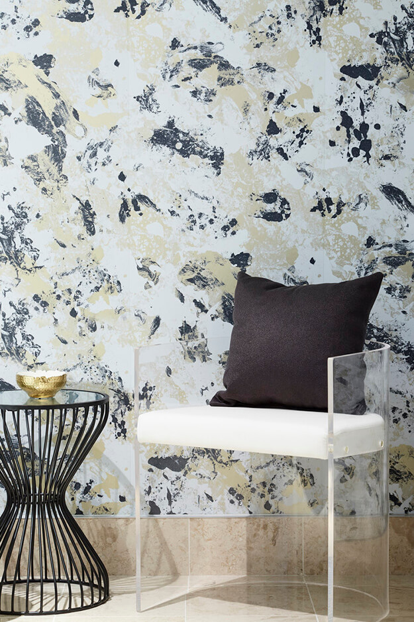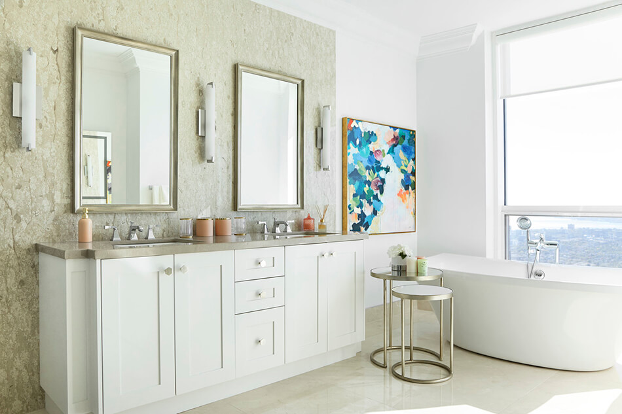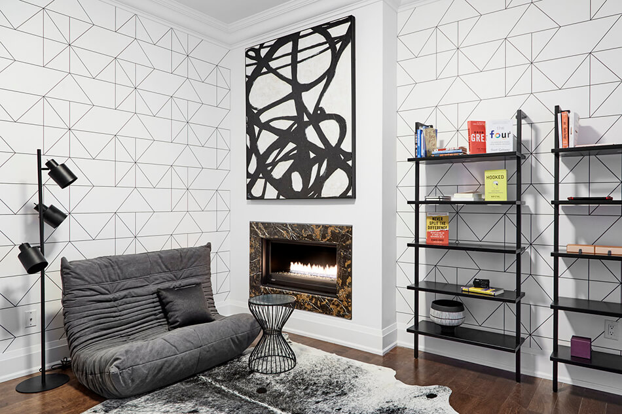Displaying posts labeled "Wallpaper"
An Edwardian cottage filled with colour, pattern and vintage finds
Posted on Fri, 8 Mar 2019 by KiM
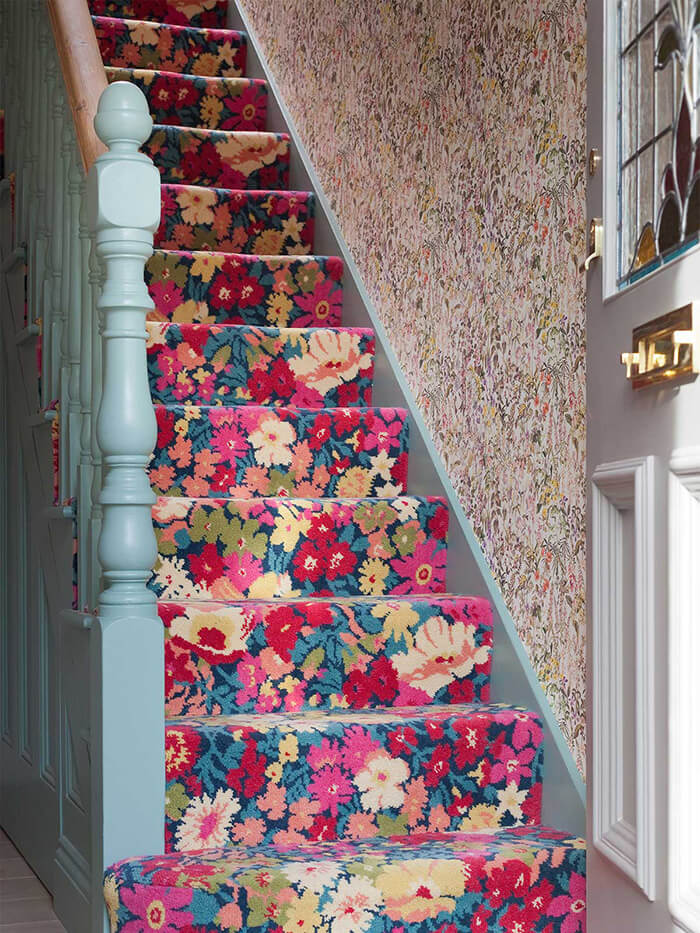
This home could not be more fun!! LOVE IT!!! By 2LG Studio. An edwardian cottage in the charming setting of St Albans in need of modernisation. We re-designed the entire property, added a large kitchen extension, first floor extension and loft, doubling the size of the property to make a characterful family home. The clients passion for travel, the sea and surfing, is evident throughout with many items sourced from salvage yards and antique shops in Sri Lanka. The striking blue pillars are a great example. Throughout the property we specified bespoke encaustic tiling, patterned carpet, exposed plaster, floral wallpaper and vintage lighting to give a lived in, eclectic home that reflects the warmth of the family. In the kitchen, custom cement island in pale blue and grey swirls compliments the solid wood worktops and impressive range cooker. This happy home has a through-line of bold colour that brings it life, something that is a signature of our design work.
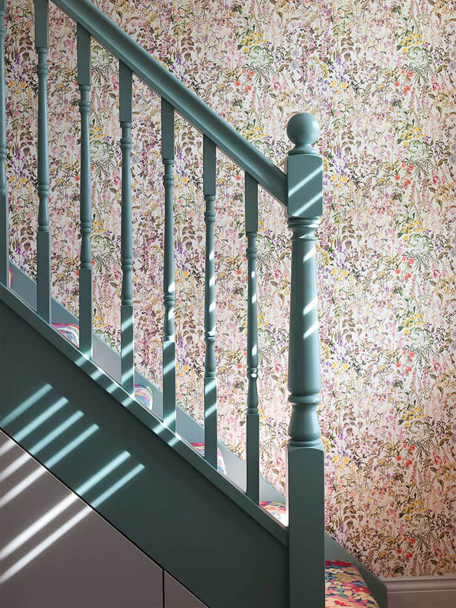
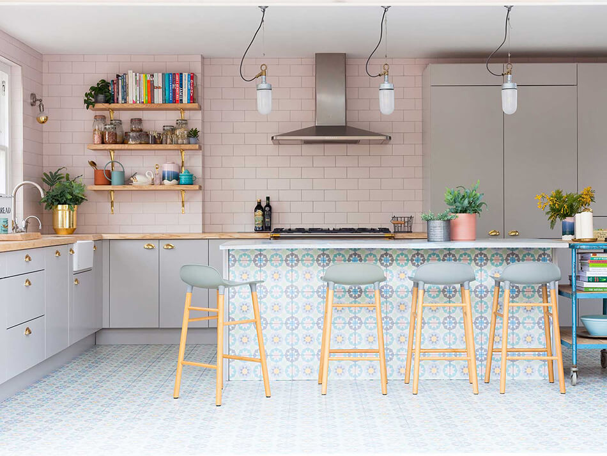
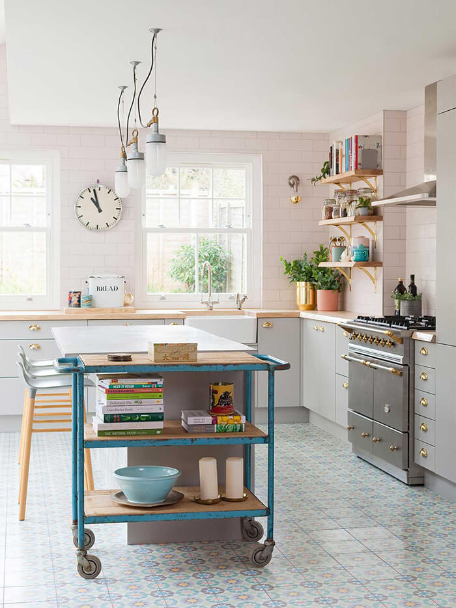
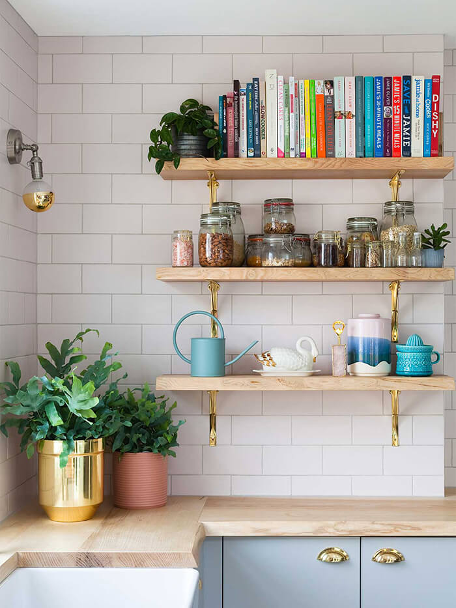
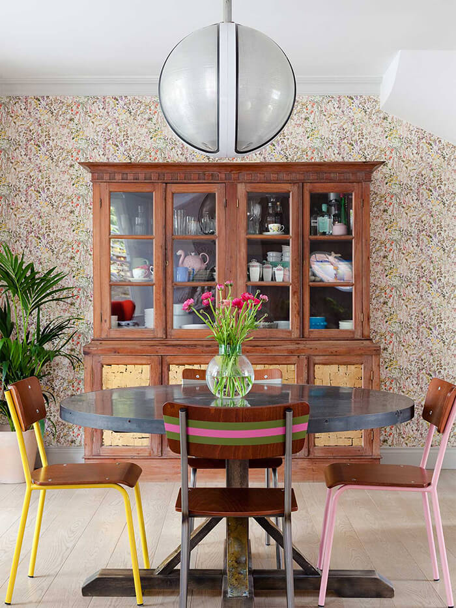
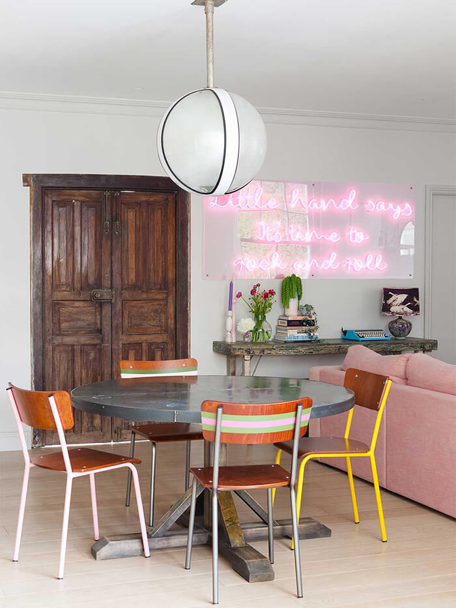
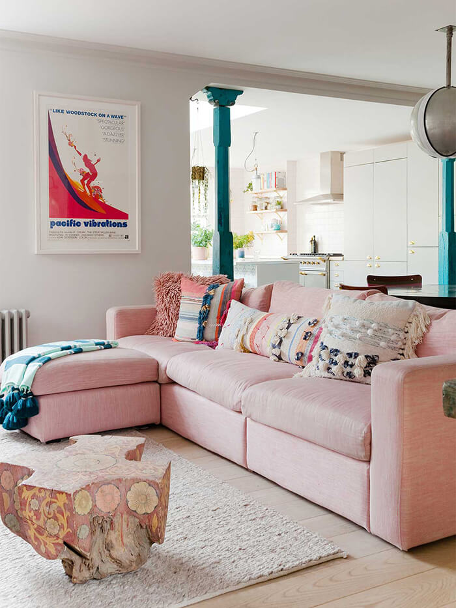
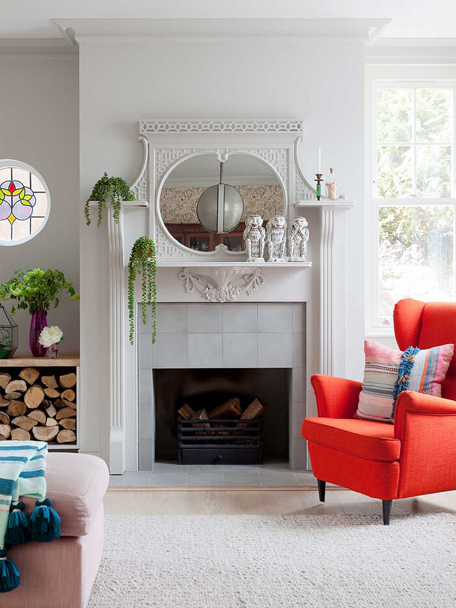
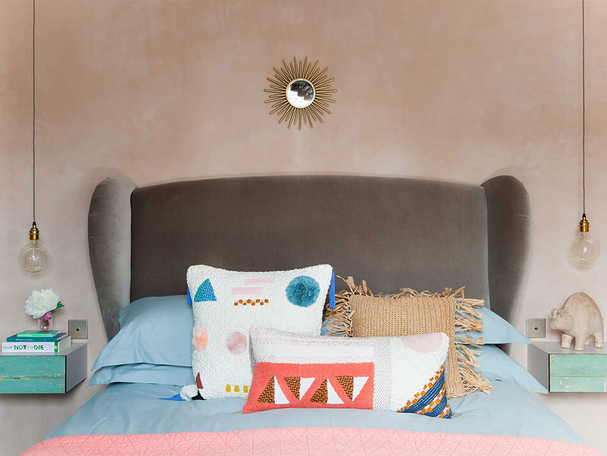
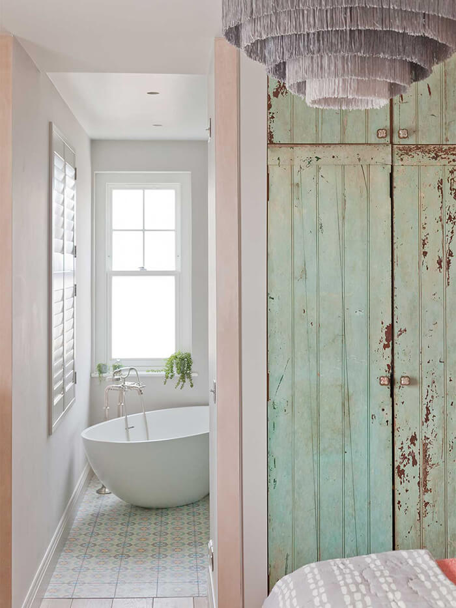
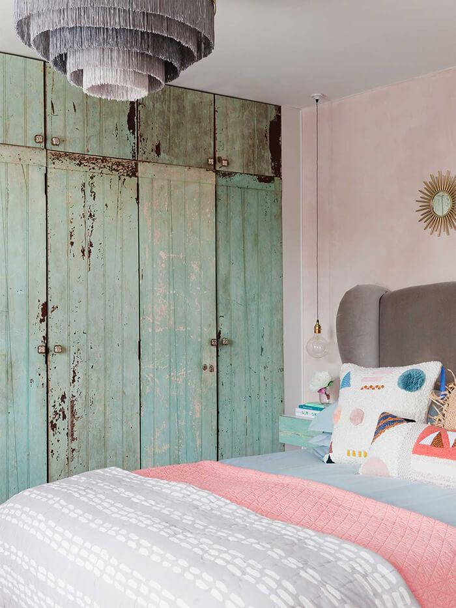
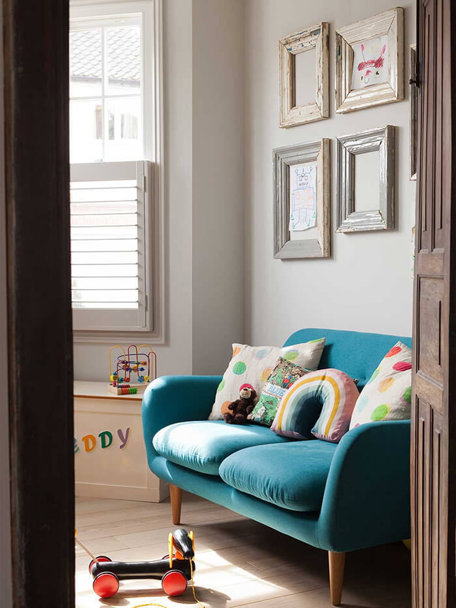
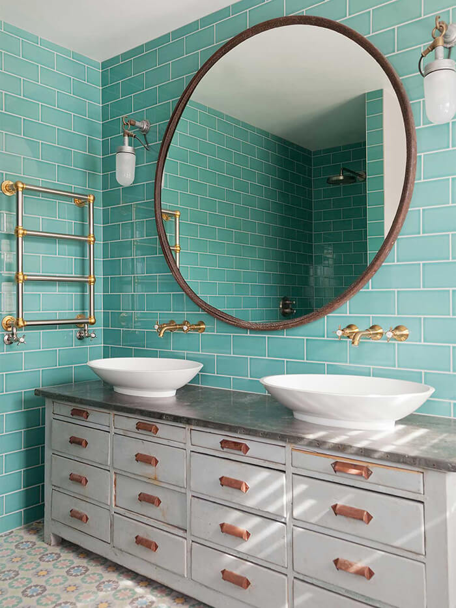
A designer’s studio
Posted on Wed, 6 Mar 2019 by KiM
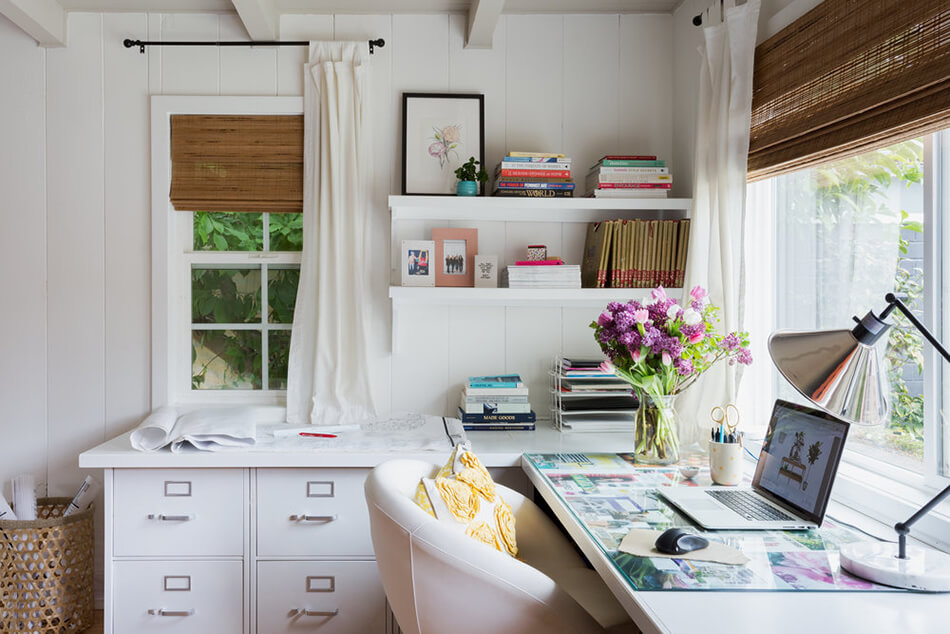
Back with more from Jenika Kurtz Cuadra as she happens to have the cutest studio that she recently completed so I had to share that too. If you ever thought painting a brick fireplace in bubblegum pink was a crazy idea, think again!!! (Photos: Amy Bartlam)
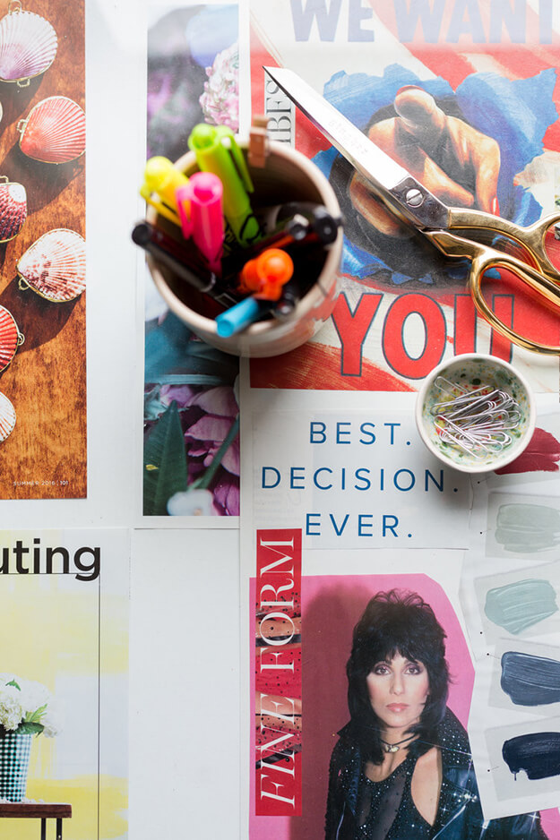
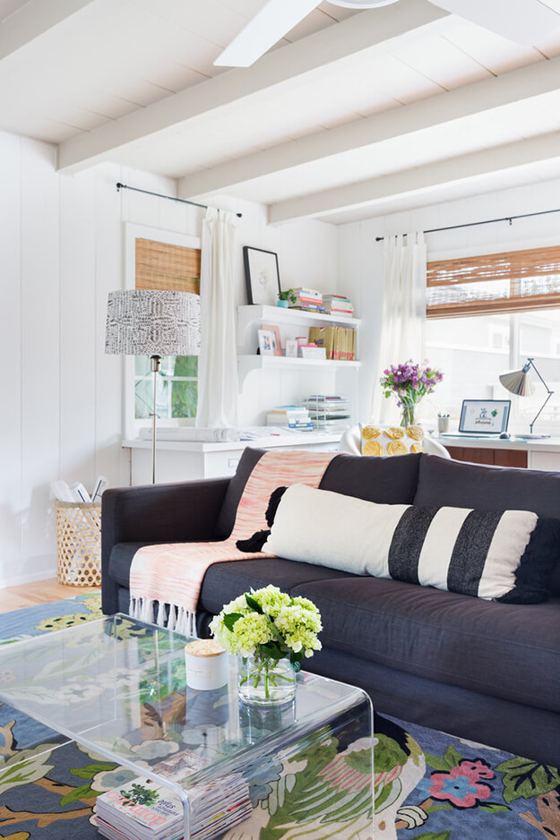

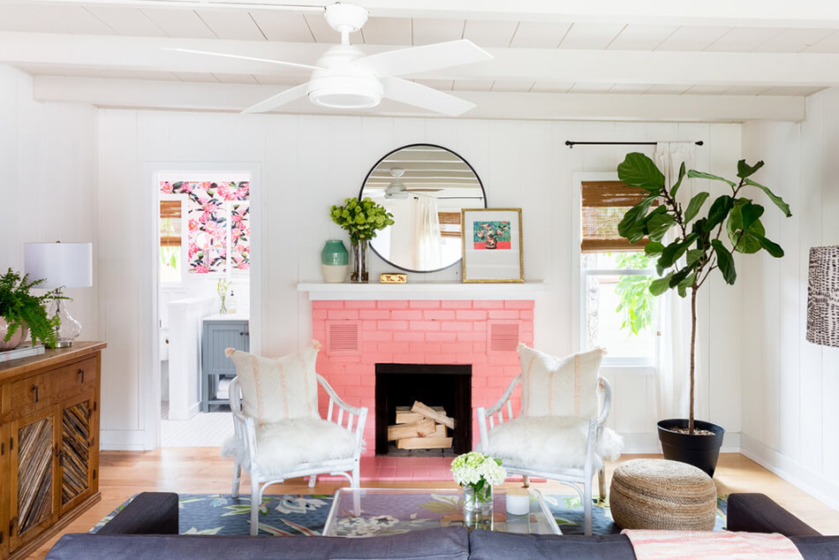
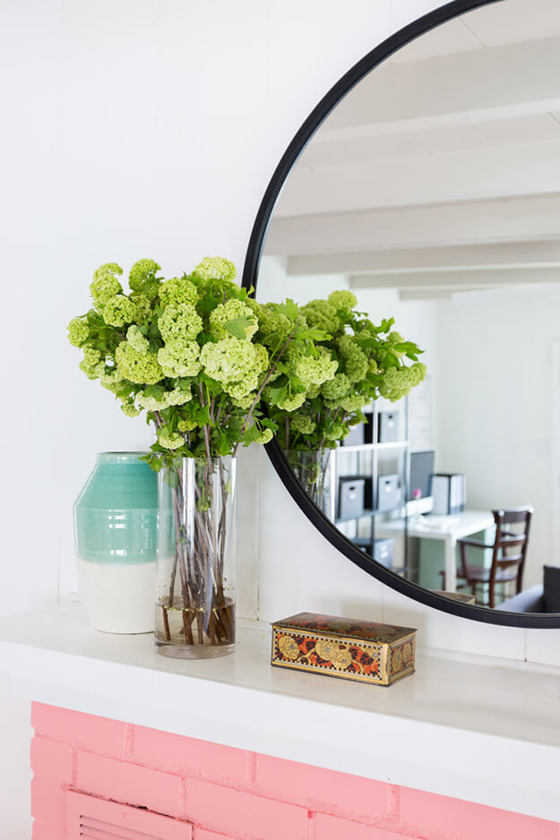
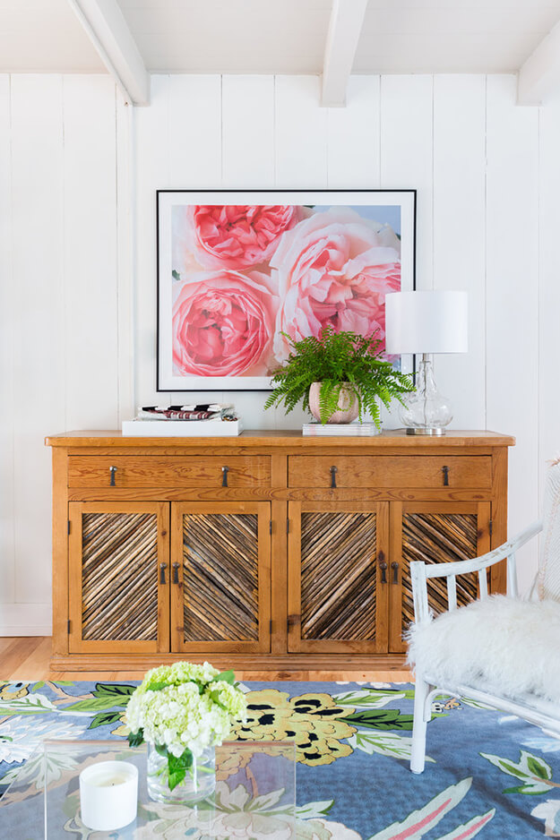
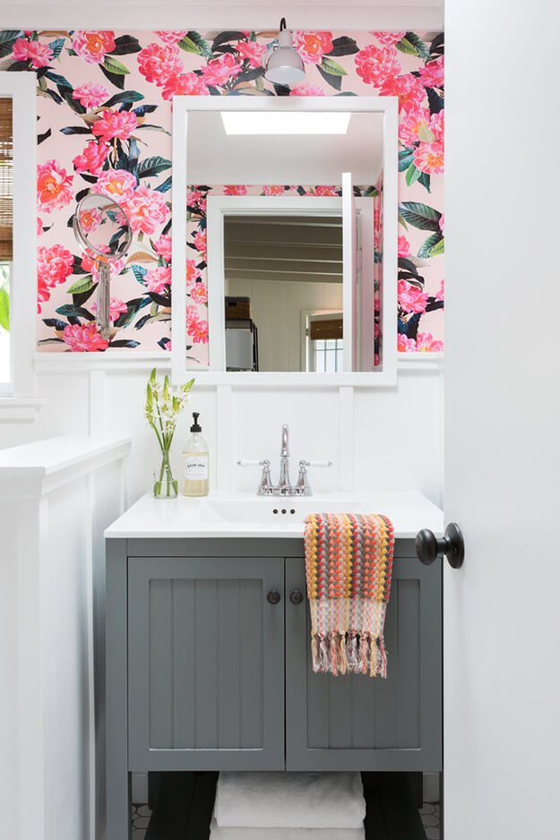
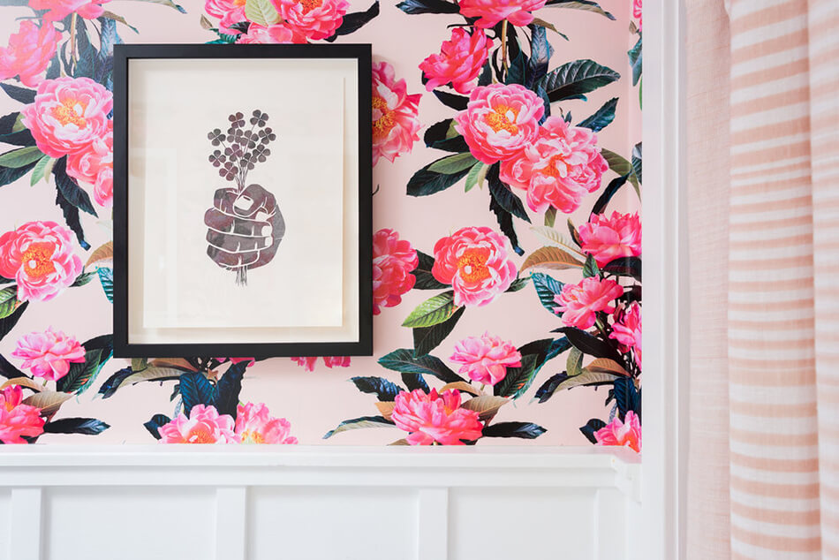
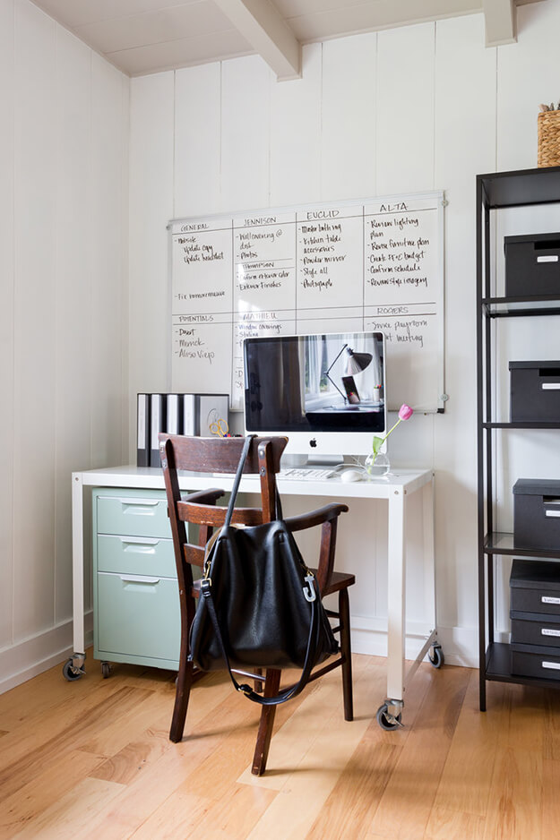
A colourful New York City townhouse
Posted on Mon, 4 Mar 2019 by KiM

The vibe here in this colourful New York City townhouse is what gives me heart palpitations. When colours and patterns and lots of layering and really unique pieces come together and every square inch is a feast for the eyes. I spent a good half hour devouring every inch of these photos. This is what design should be about (IMHO). Where the viewer is drawn in and never wants to leave. Designed by Kati Curtis. We wanted to reflect the vintage era of the townhouse, and at the same time acknowledge the hip and modern nature of this couple; we decided on “vintage with a twist.”
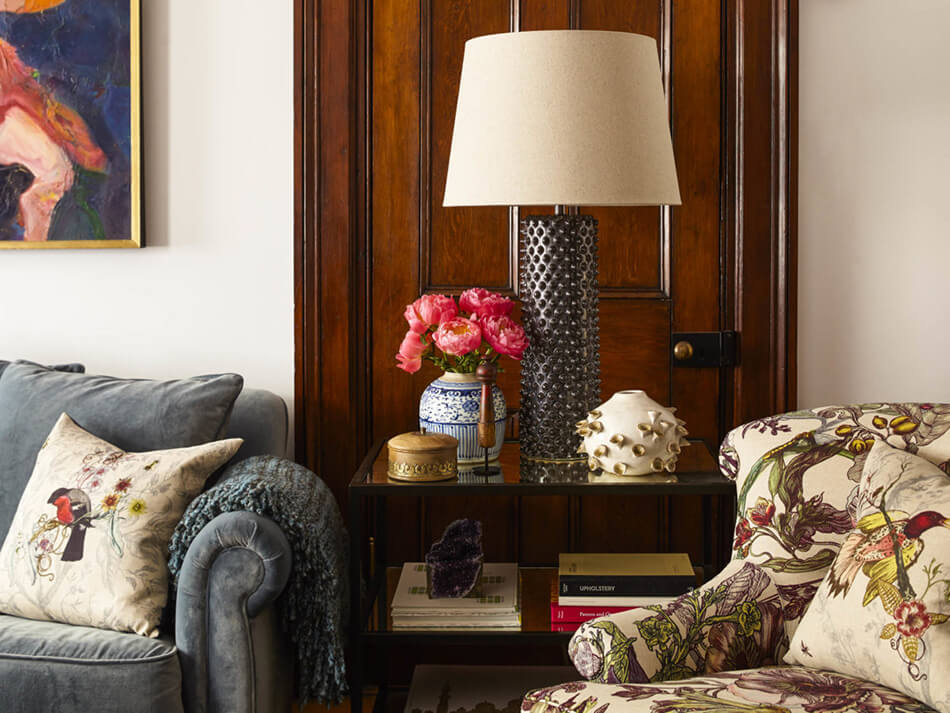
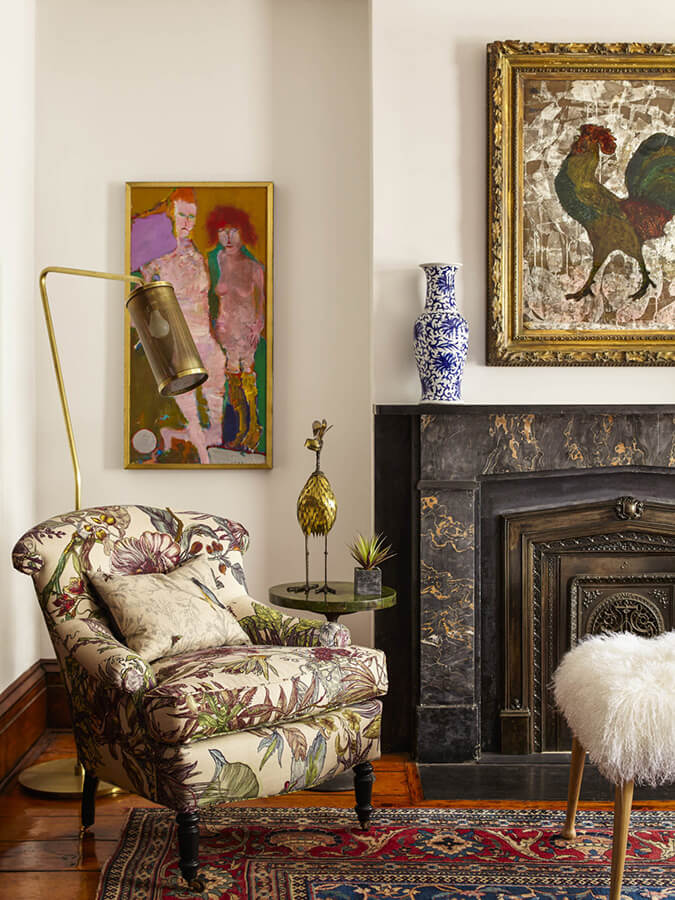
One way we expressed this was through the wallpaper, by Timorous Beasties, in the dining room; it captures the Victorian feel of the home but with the most modern pattern.
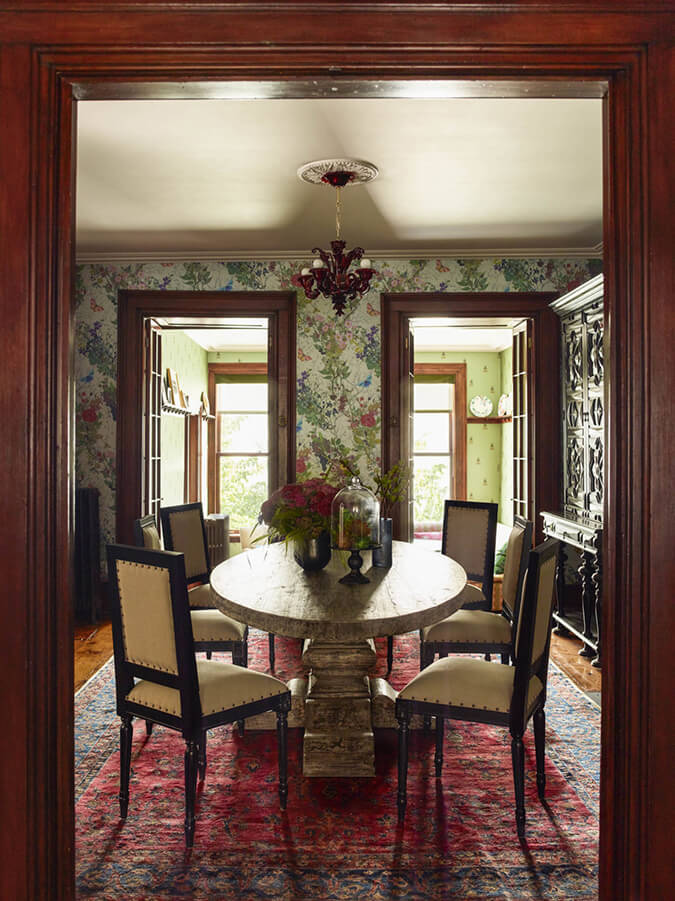

Another wallpaper, this one in “the family room,” looks like a sweet Victorian pattern…from afar. Upon closer inspection something far less benign is revealed: a pattern of evil-looking moths. The kitchen’s original cabinetry, its leaded glass and old brick had all been restored; we wanted to be respectful, yet we also wanted to give a surprising twist, so along with that crazy moth wallpaper, and a banquette we designed—we layered avery modern, lucite table on top of an antique needlepoint rug.

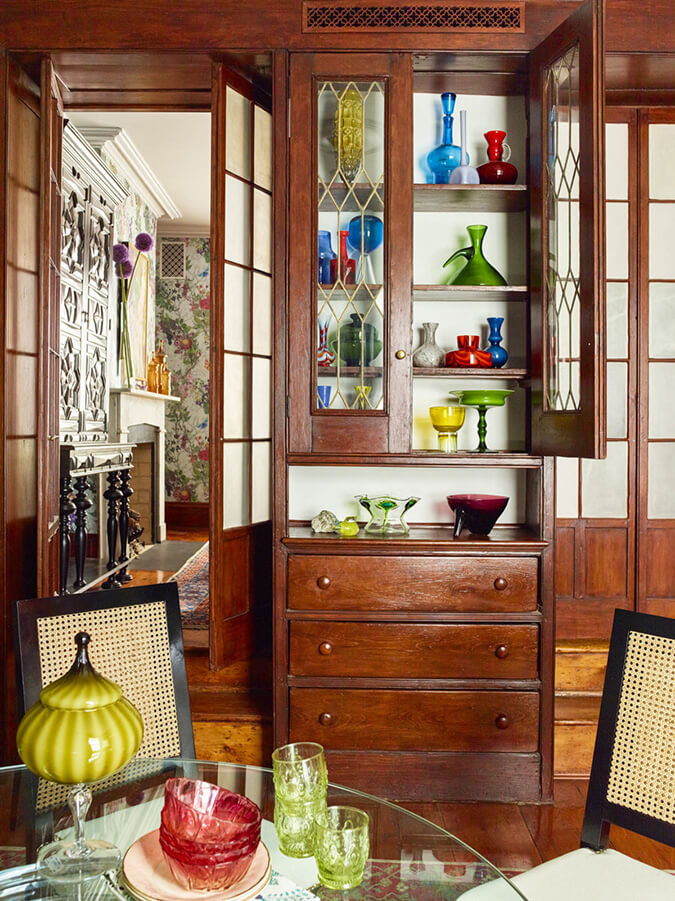

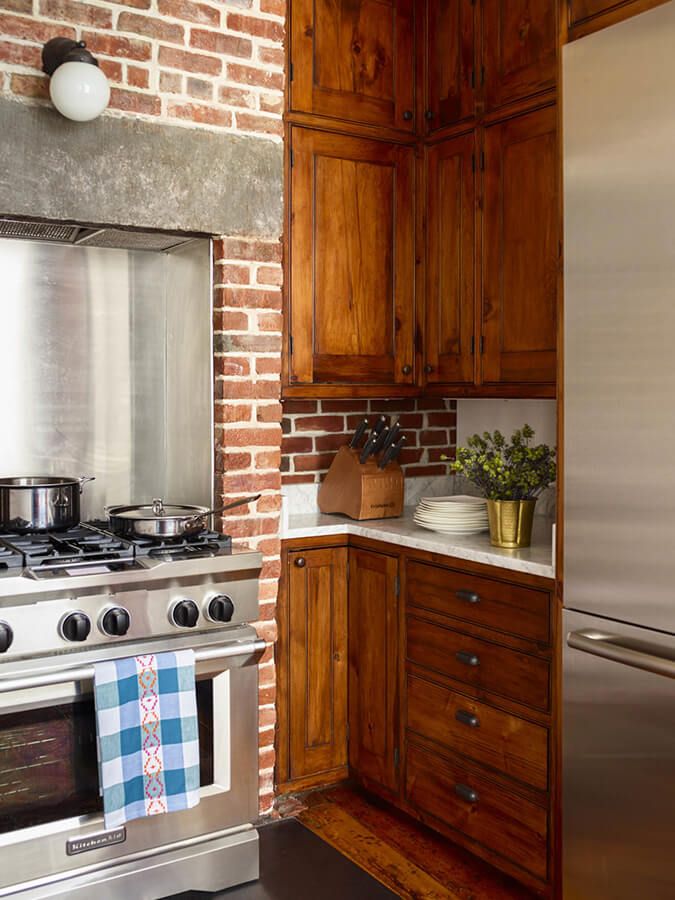
The tin ceiling in the master bedroom, as well as the fireplace, were both original– we added everything else– again with idea of it “being of the era” and with elements (like the wallpaper) adding an edginess. Vibrant patterns are balanced with quiet and calm moments of white and cream on the king sized bed.
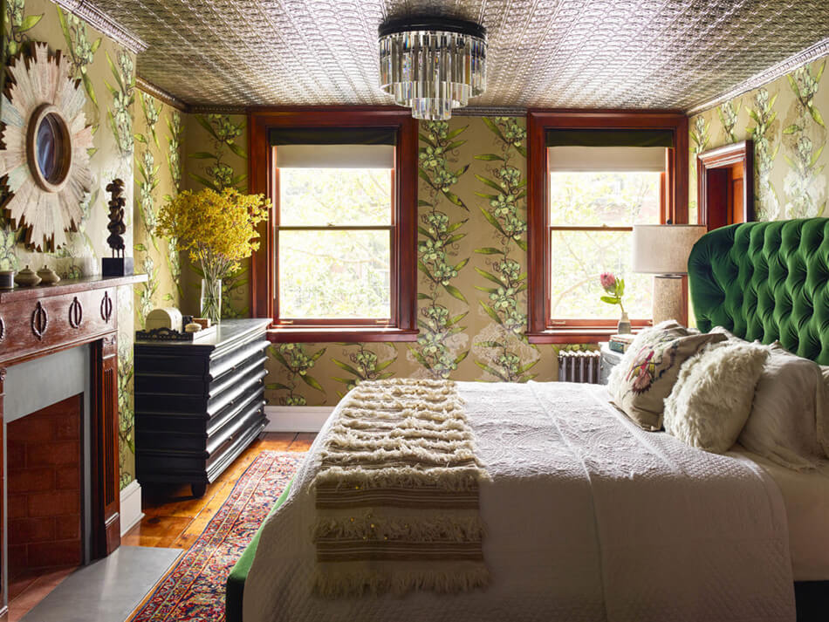
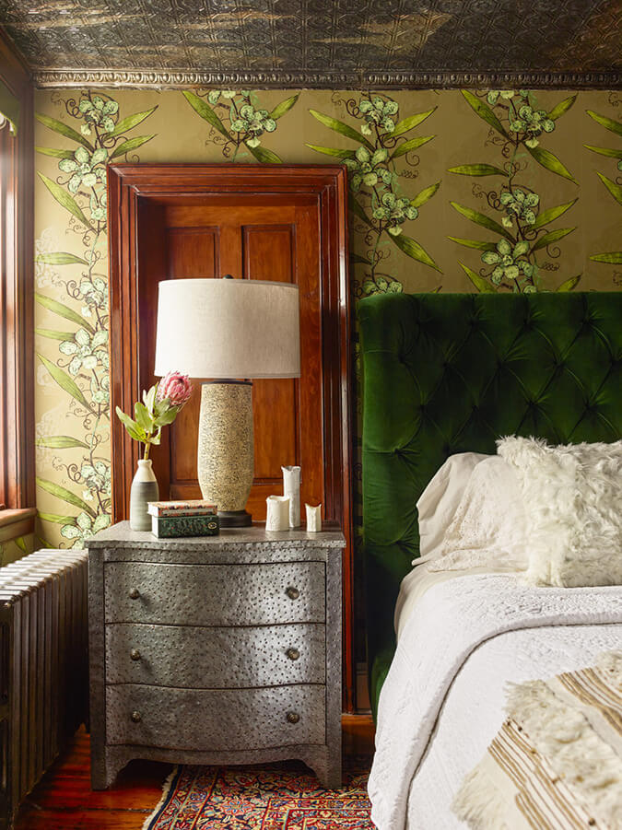
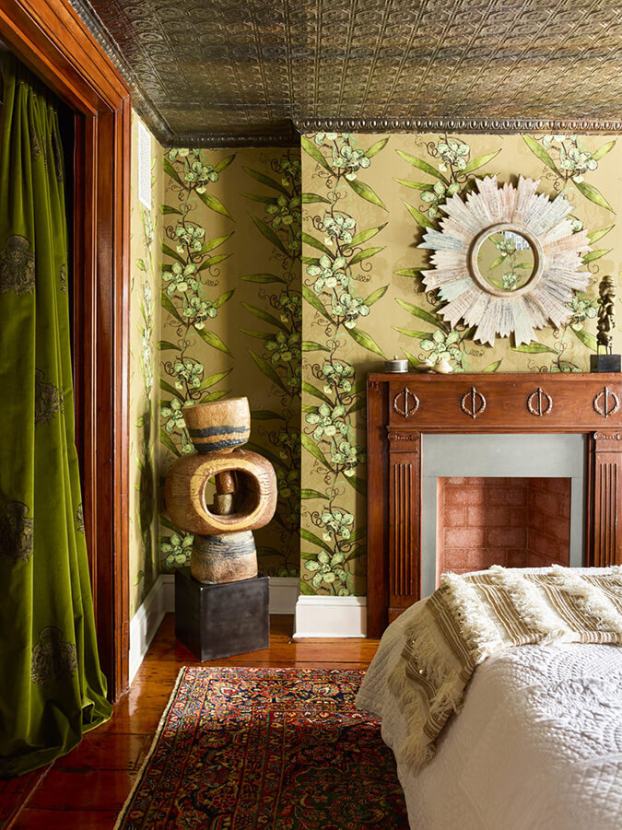
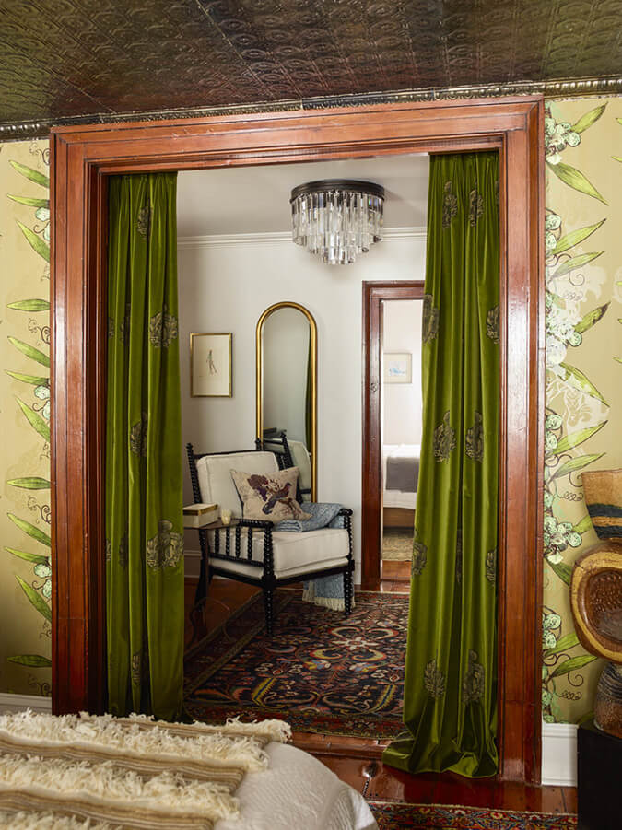
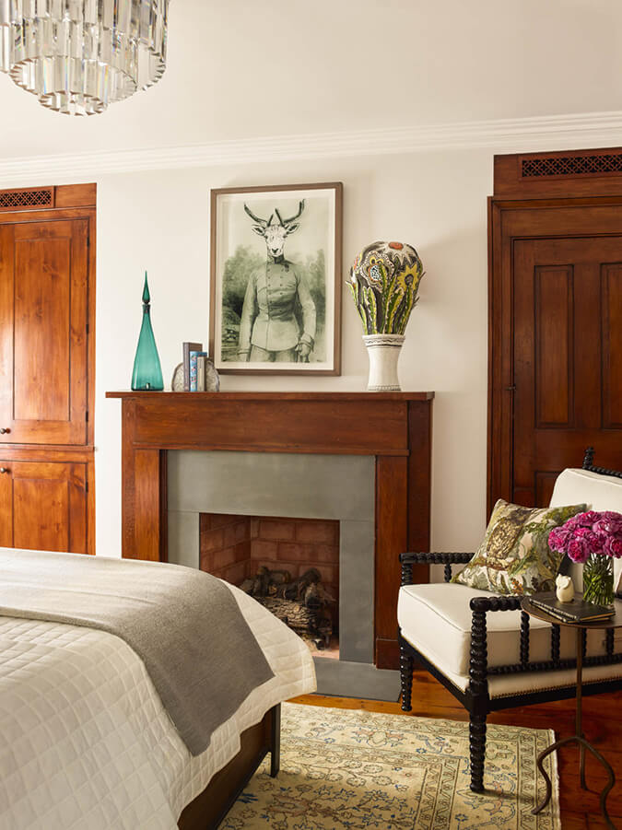
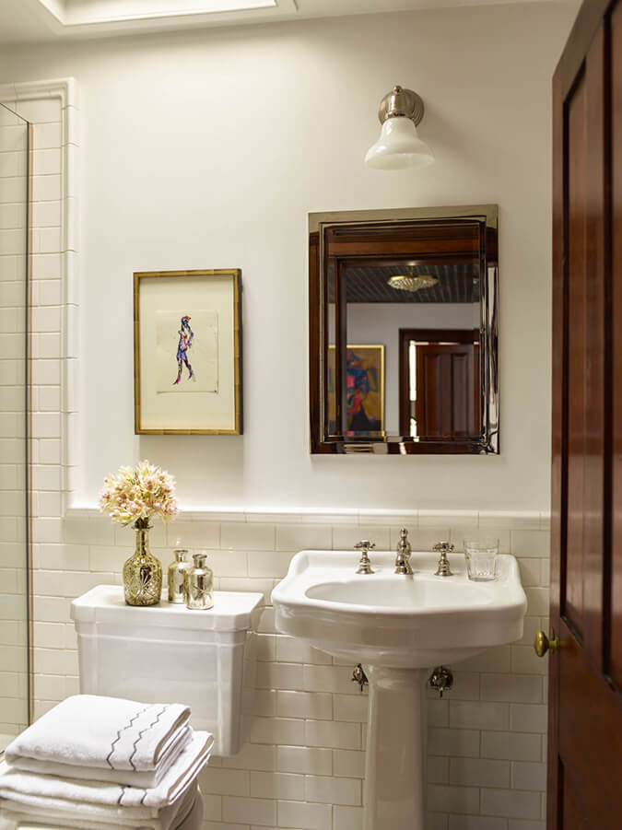
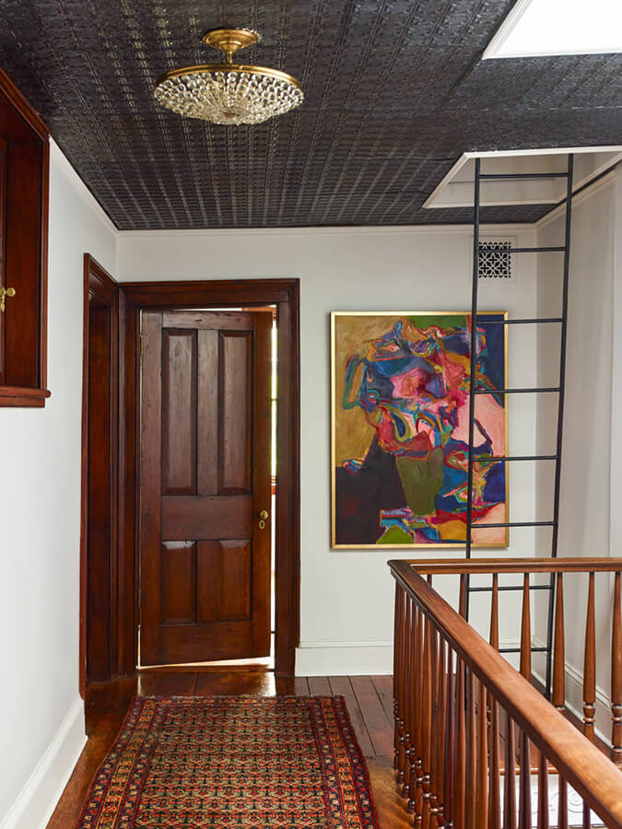
Because we had the wish for the clients to be engaged in their home even before they walked in, we added an antique lighting fixture inside over the original staircase and balustrade.
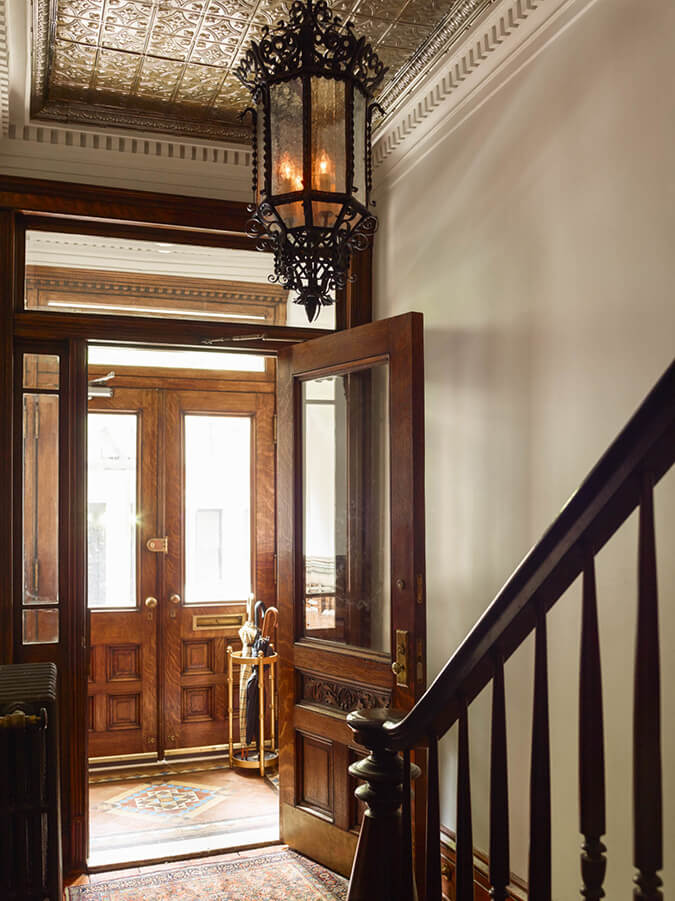
A masterclass in colour and pattern
Posted on Fri, 1 Mar 2019 by midcenturyjo
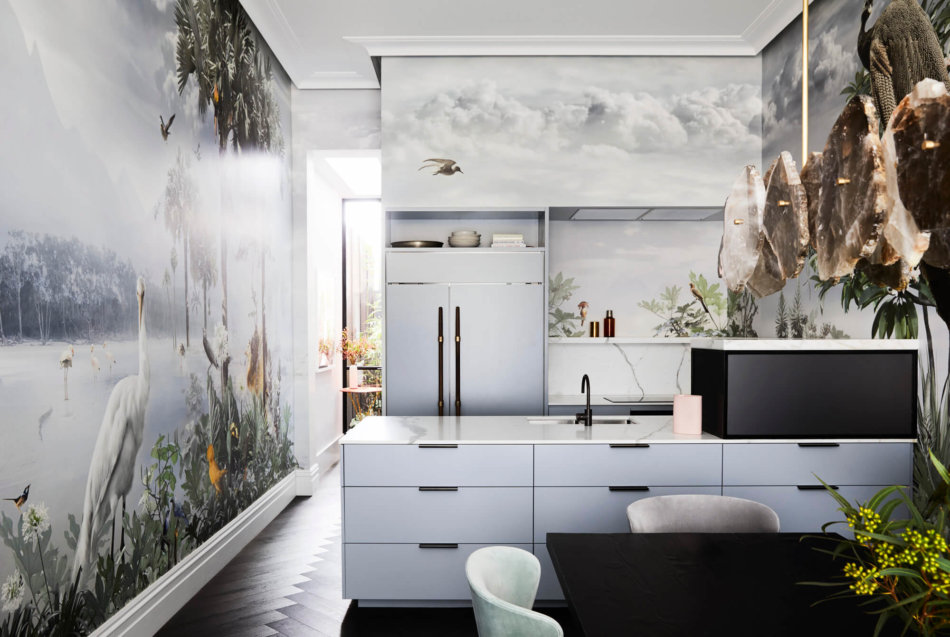
A sophisticated colour palette and an inspired use of wallpaper and tile makes this Fitzroy house by Melbourne-based interior designer Kate Challis one of my all time favourites. It is brave and quirky, elegant and jewel like. It is in fact the designer’s own home, an ever evolving space, growing more and more beautiful with time. You can see an earlier version of this Melbourne house here.
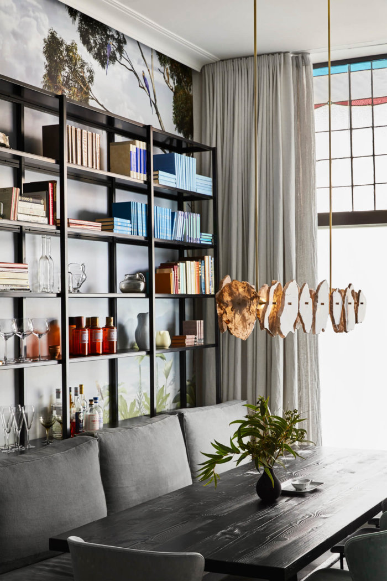
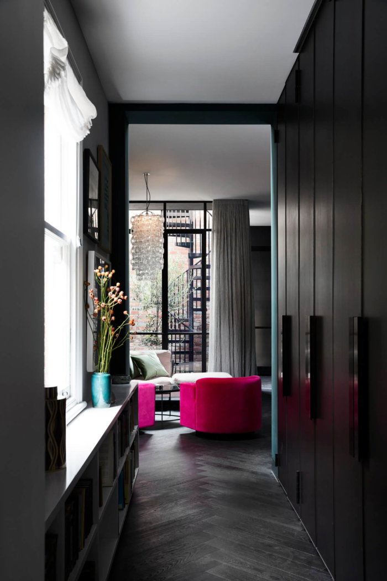
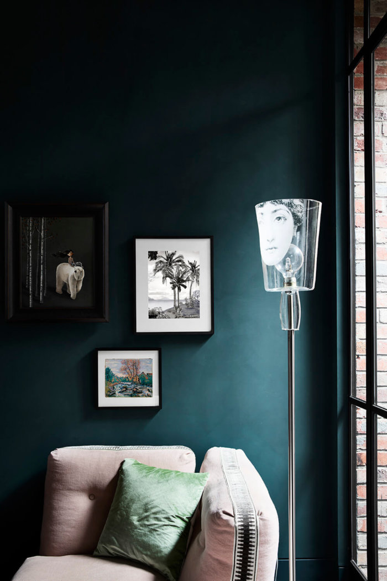
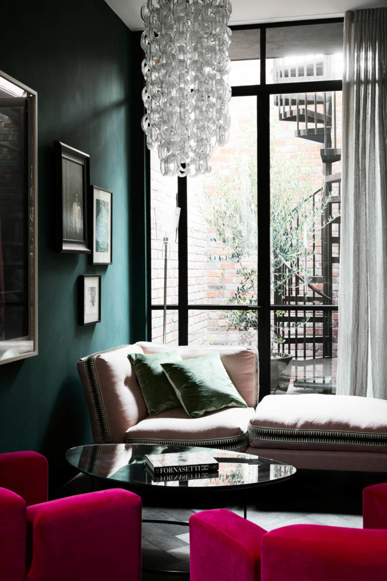
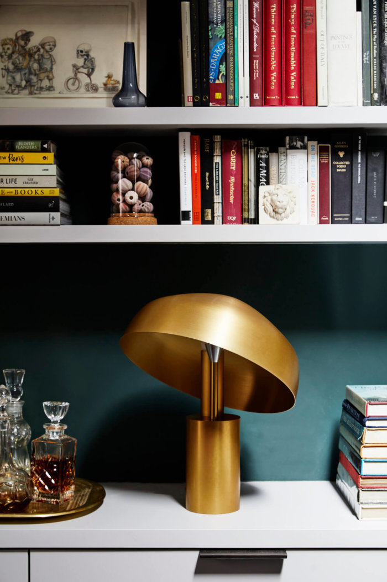
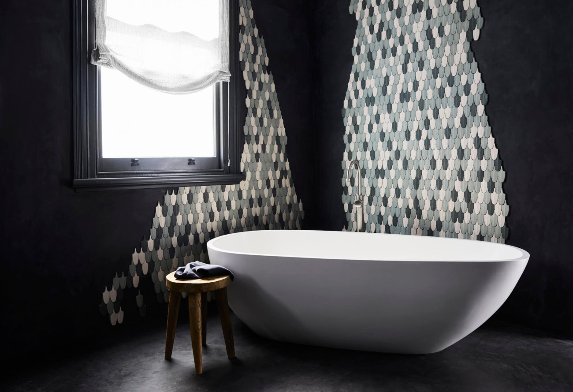
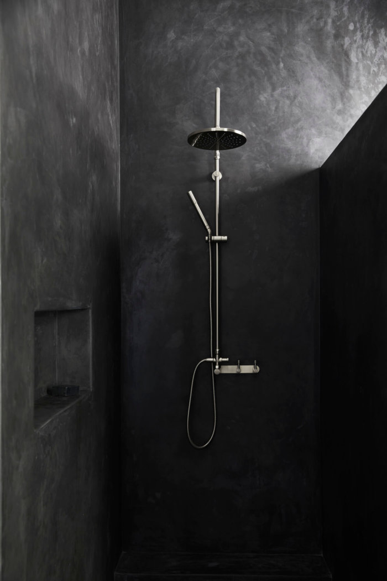
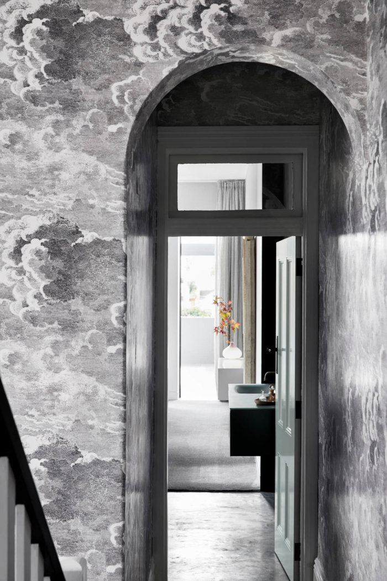
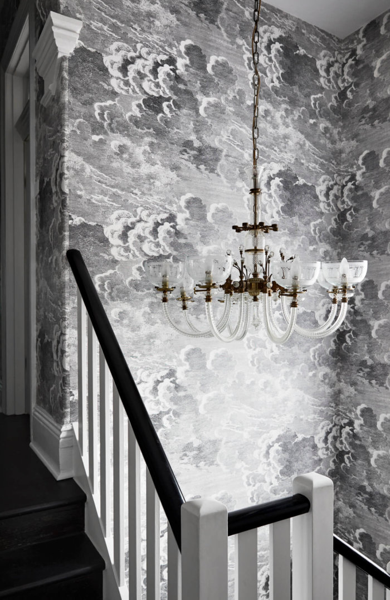
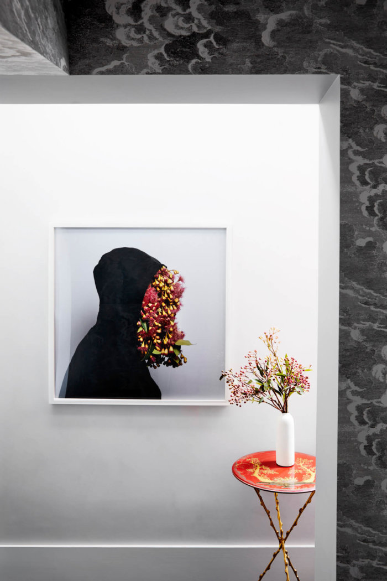
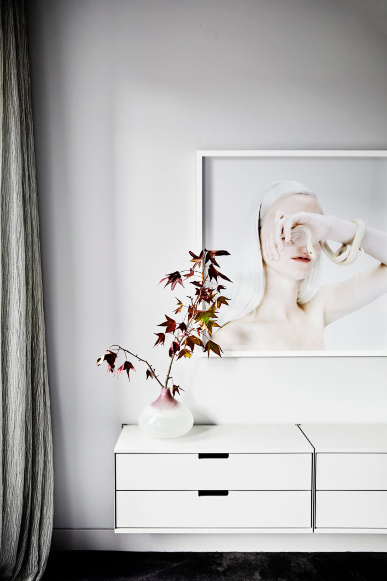
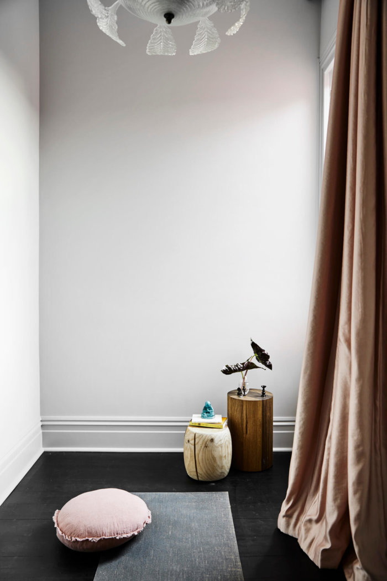
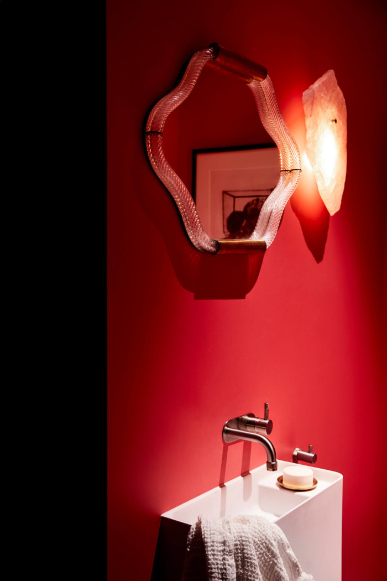
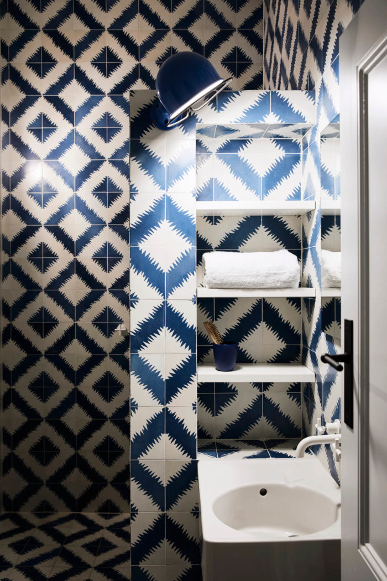
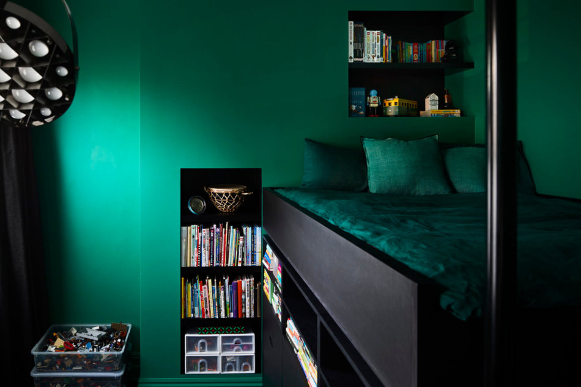
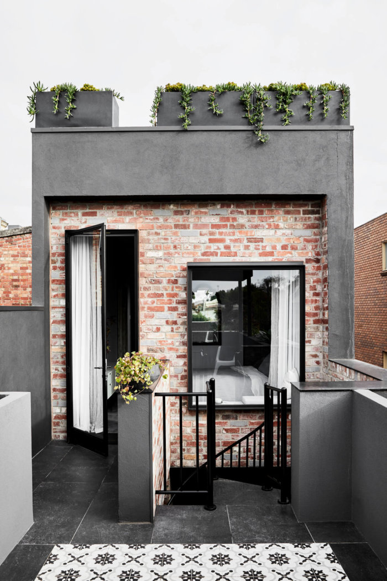
Photography by Sharyn Cairns
A Toronto penthouse in pink, black and white
Posted on Thu, 28 Feb 2019 by KiM
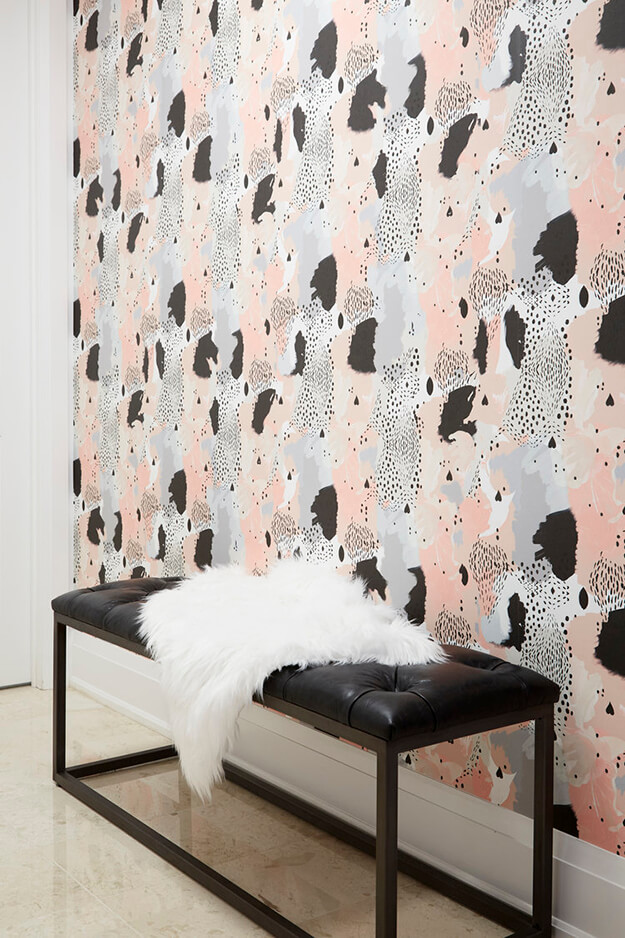
This Toronto penthouse is what I would call feminine glam, with lots of white and accents of pink and black, and some really fun wallpaper accent walls for drama (and photo ops). So fun! Designed by Studio P Interiors. Our client is one of the top YouTubers in Canada, and one of her main requirements was to make every angle of this penthouse photo-worthy. We designed a large-scale custom trim pattern on the living room/lounge ceilings to create interest above, art deco inspired custom wall paneling in the master bedroom, with contemporary furnishings and art throughout the interior. Custom kitchen with spanish quartz stone, contrasted with matte black faucets and lighting, as well as unique black marble handles. The marble-inspired tile on the living room fireplace was one of our favourite focal points, running the tiles vertically to create drama and height, finished with a sleek gold edge. Fully custom master closet design with brass accents, back-lit shelves, and glass enclosed shoe shelves. Lastly we introduced pattern and texture through a variety of chic and edgy wall-coverings –also great for photo backdrops.
