Displaying posts labeled "Wood"
Down on the dock
Posted on Mon, 9 Oct 2023 by midcenturyjo
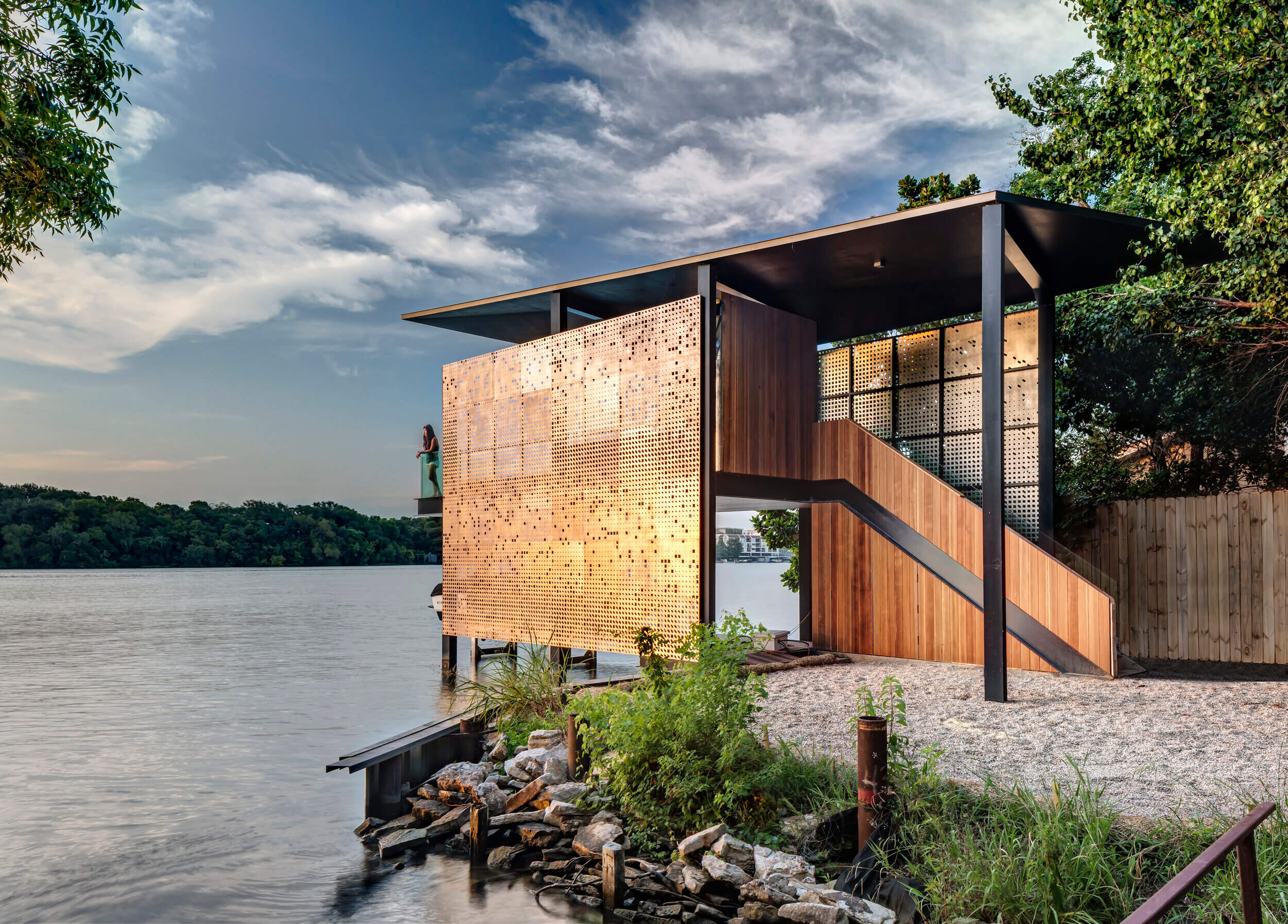
Filtered Frame Dock by Matt Fajkus Architecture (MF Architecture) has been crafted as an integral part of the site, sitting at the base of a steep, narrow area, connecting land, water, and sky. It’s designed to offer a perfect blend of sun and shade, adjusting with the seasons. The roof, made of mild steel, is strategically angled to offer scenic views while managing sunlight exposure. Perforated stainless steel screens provide structural support while filtering light and breezes. Using durable materials like hardwood and steel, the dock creates a sensory experience, blending seamlessly with the natural environment’s warm tones.
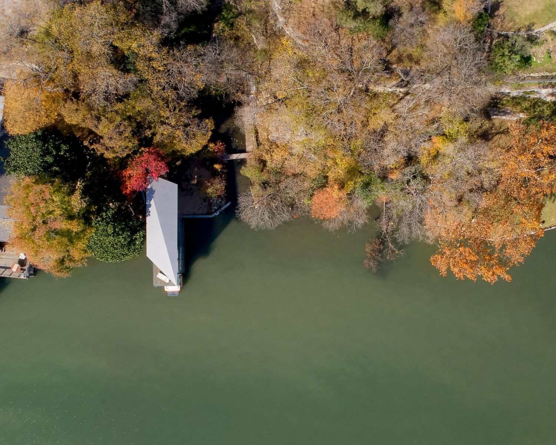
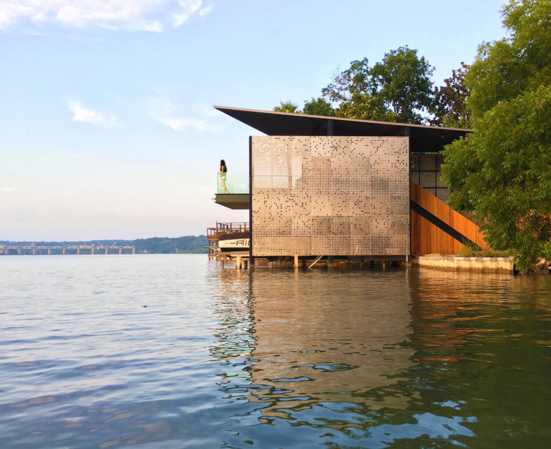
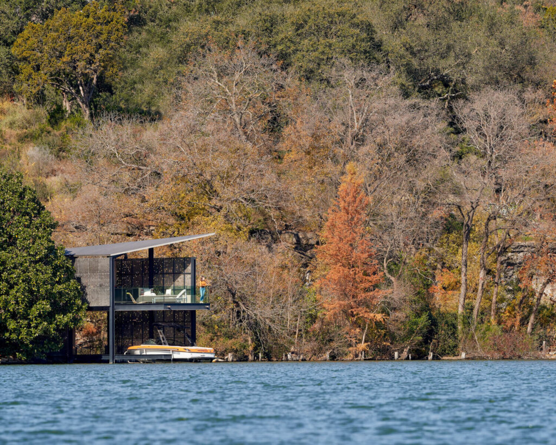
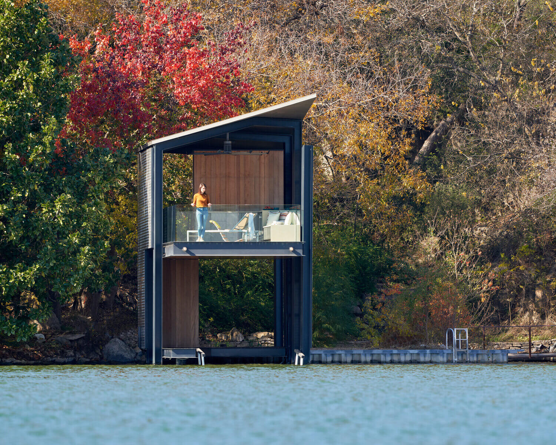
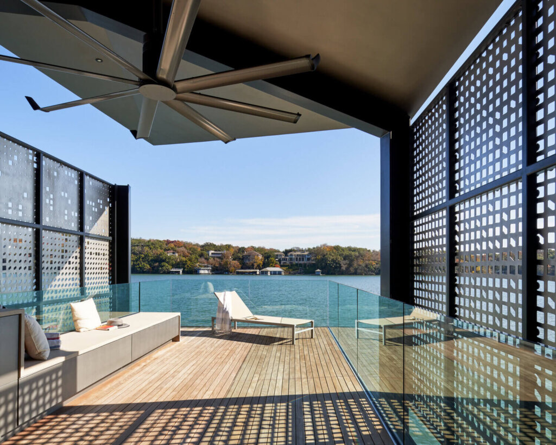
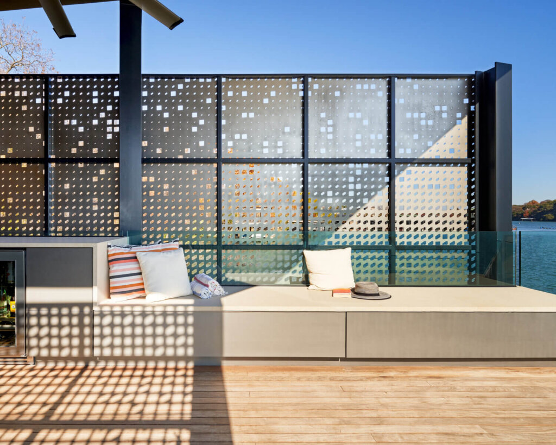
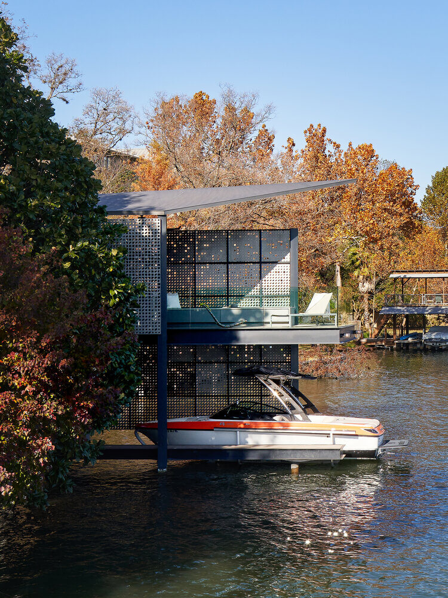
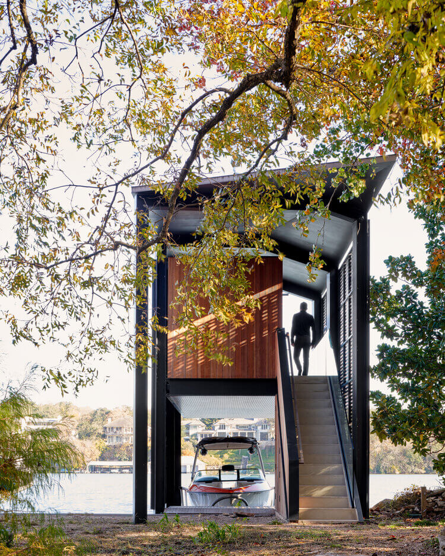
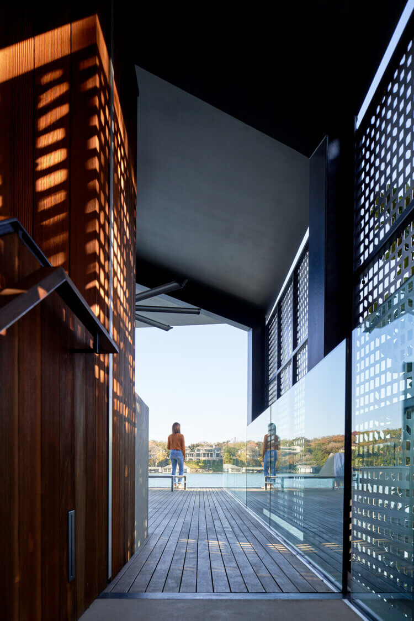
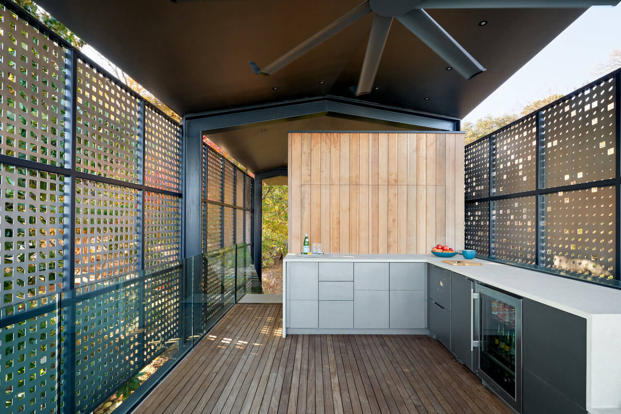
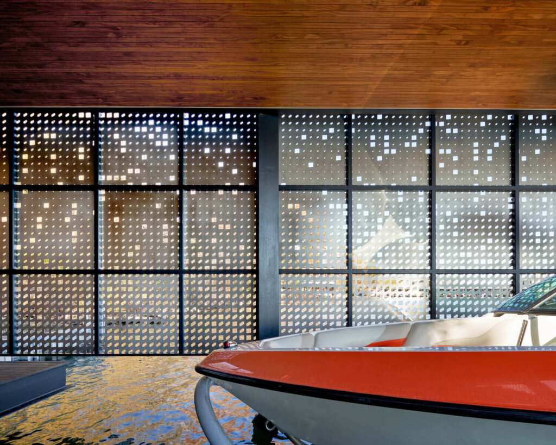
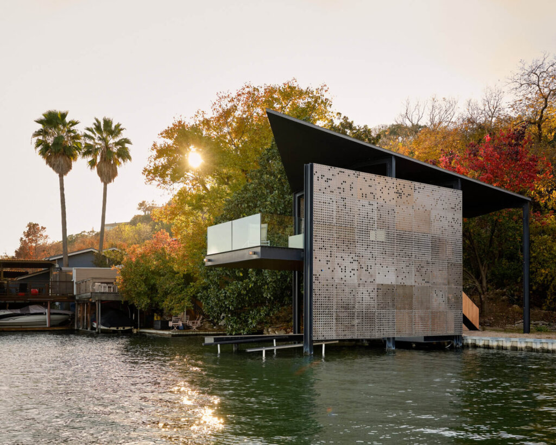
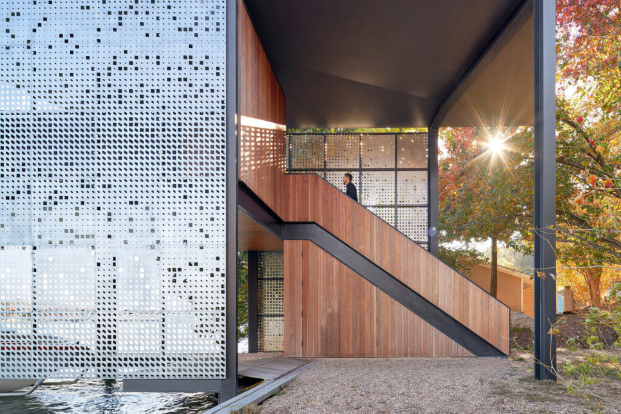
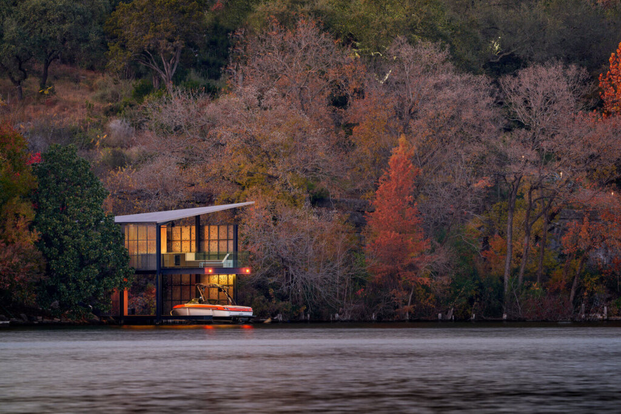
Photography by Charles Davis Smith and Leonid Furmansky
A grand villa for sale in Pontevedra, Spain
Posted on Sun, 8 Oct 2023 by KiM
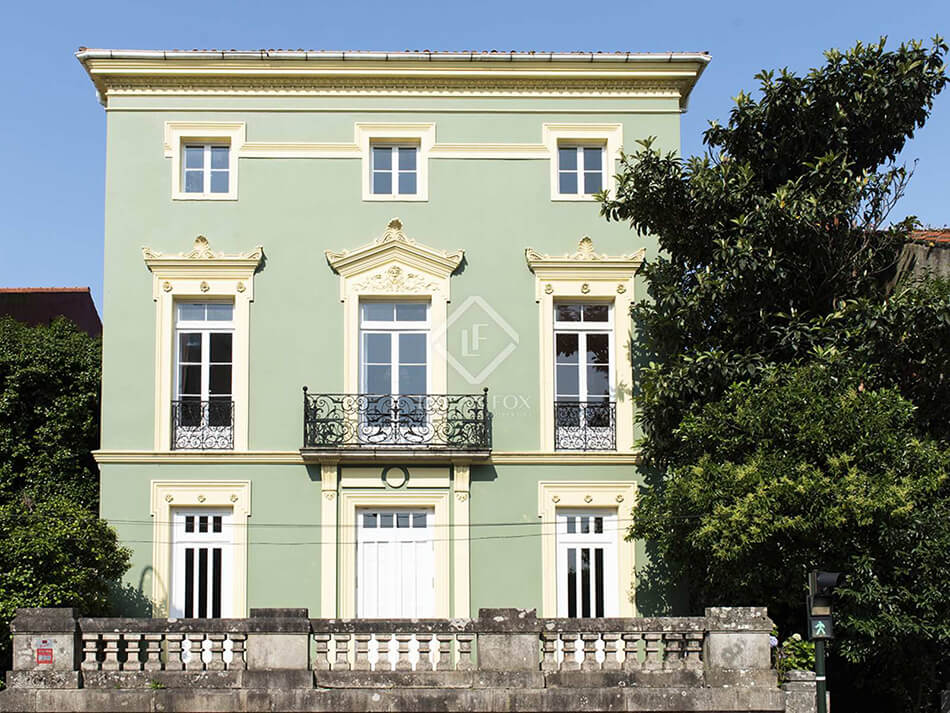
This absolutely stunning property villa was designed by the architect Antonio Palacios, and is located in the seaside town of Vilagarcía de Arousa, in Pontevedra, Spain. It was built in 1900 and maintains many original details of the time. It has 9 bedrooms, 5 bathrooms, is 678m² on a property of 611m² and I am completely smitten with this home. Such exquisite original details and what a beautiful location. For sale for €900,000 via Lucas Fox.
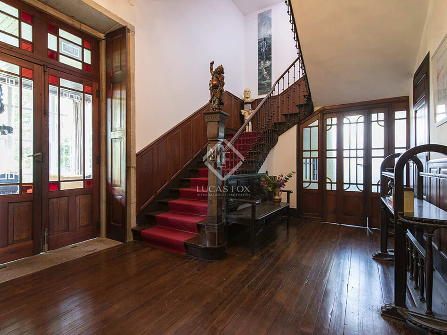
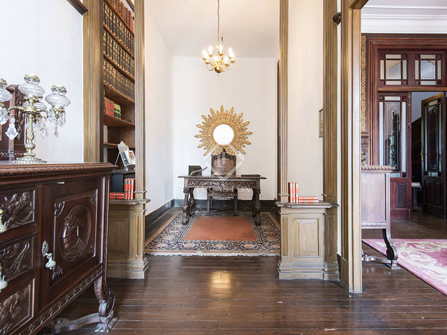
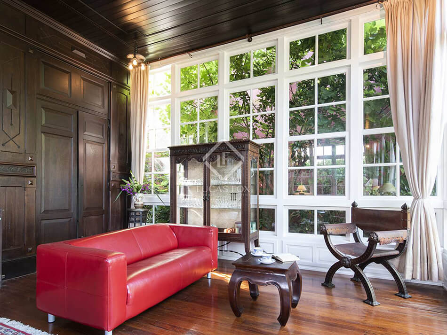
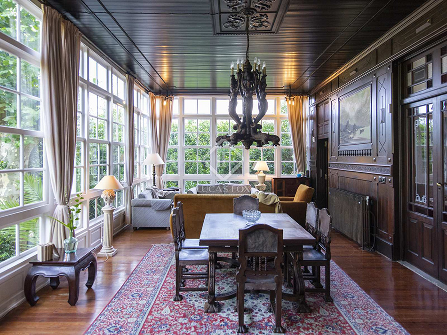
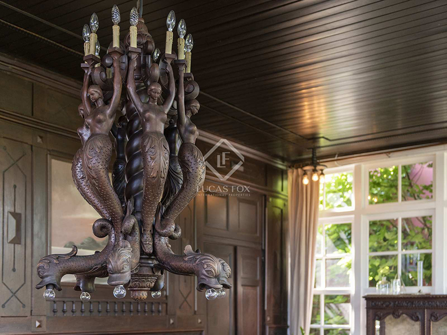
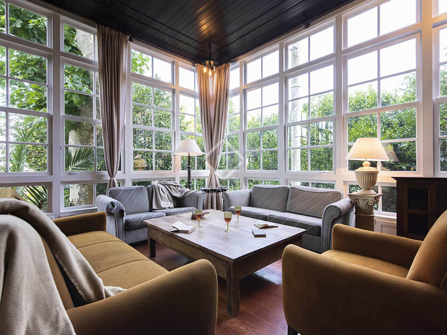
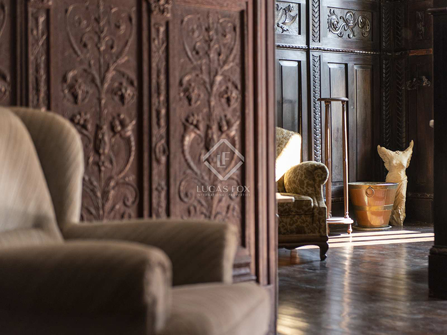
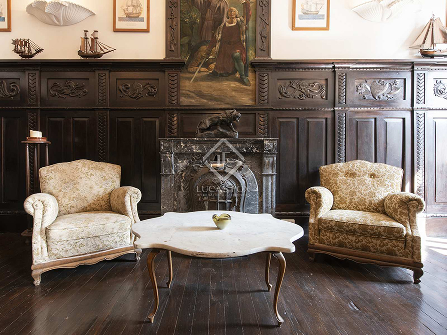
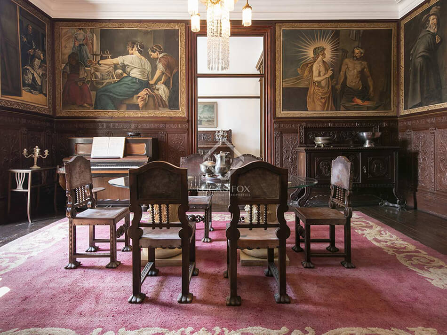
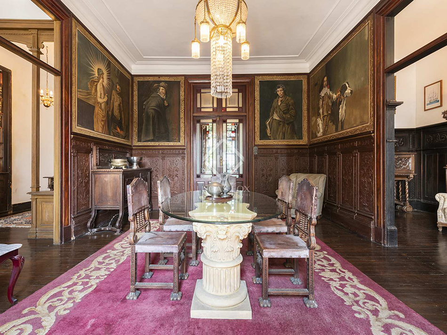
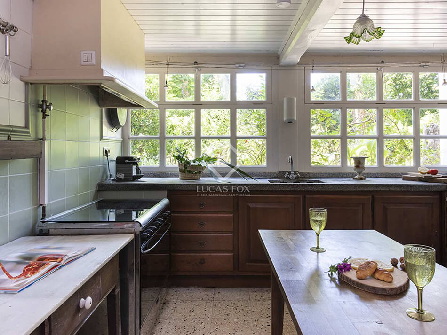
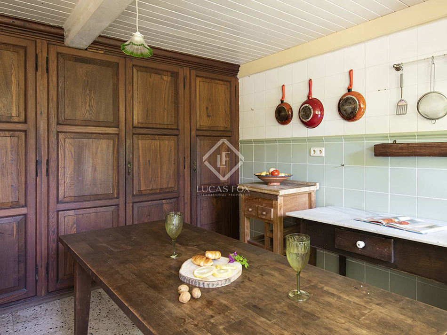
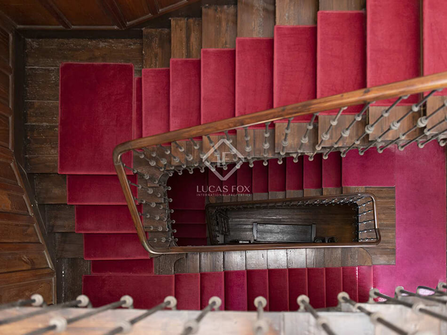
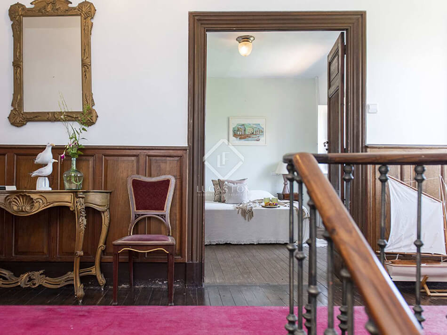
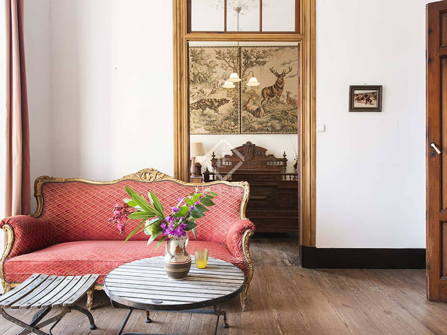
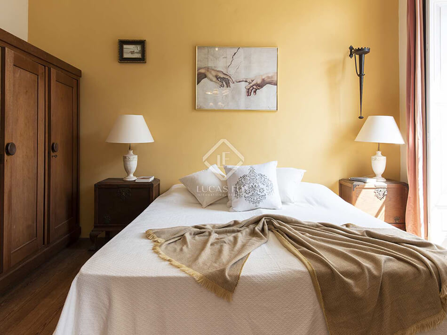
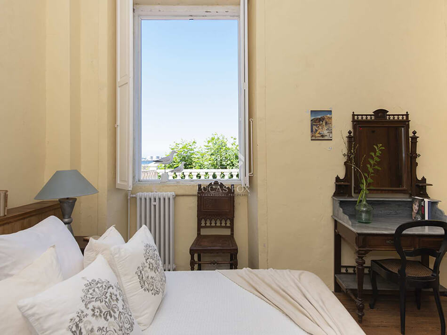
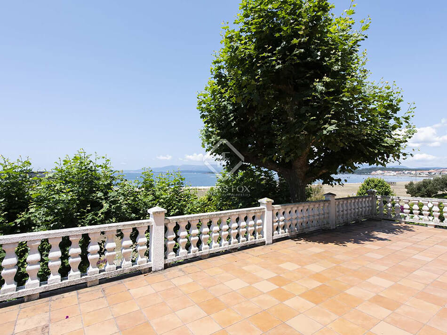
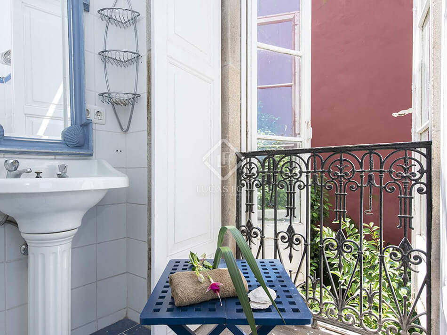
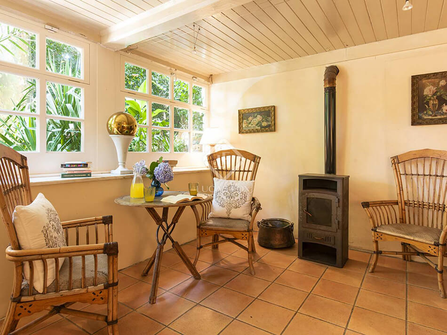
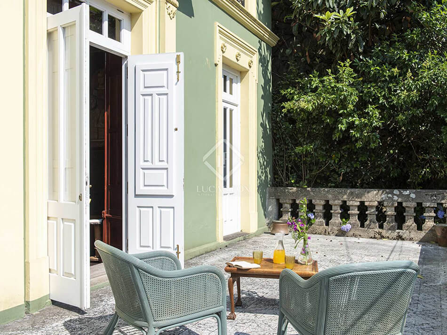
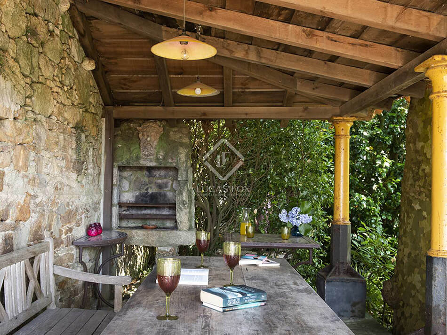
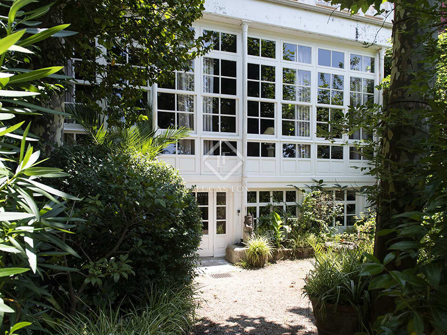
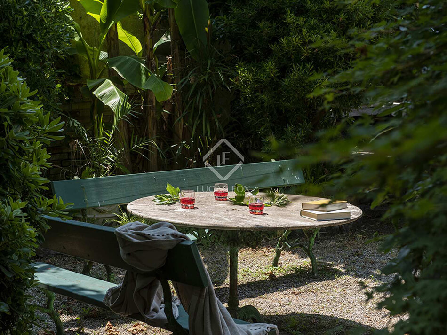
Modernizing and adding character to a 1980s home
Posted on Wed, 4 Oct 2023 by KiM
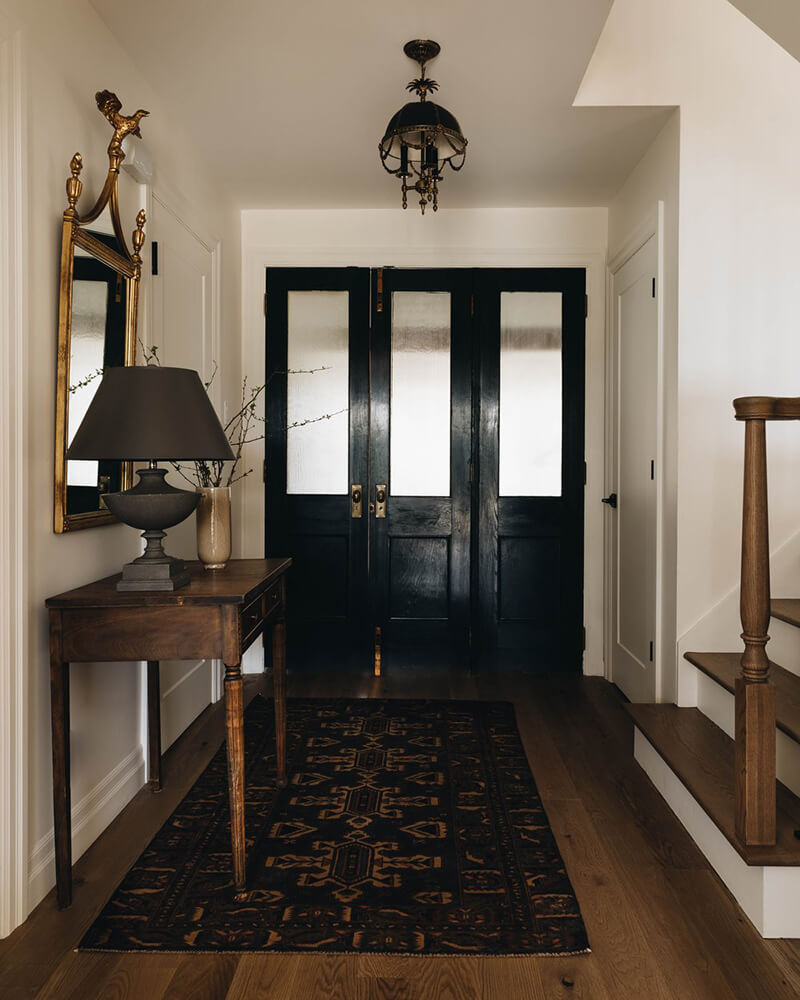
Completely refurbished to accommodate the clients’ family, this typical 1980s home has been modernized to showcase the various vintage pieces amidst a space filled with character, just like its owners. With a strong presence of wood, marble and touches of color, the ambience of each room reflects the Blanc Marine signature as well as the clients’ love of art and antiques, contributing in every way to the unique atmosphere that emanates from this home.
Charlotte-Denys residence designed again by Blanc Marine. I would have never EVER guessed this was a typical boring 1980s home. Lots of dark elements for drama, gold toned woods for some warmth, a sense of calm and old world vibes…I love every element and every inch of this. (Photos: Charles-Olivier Richard)
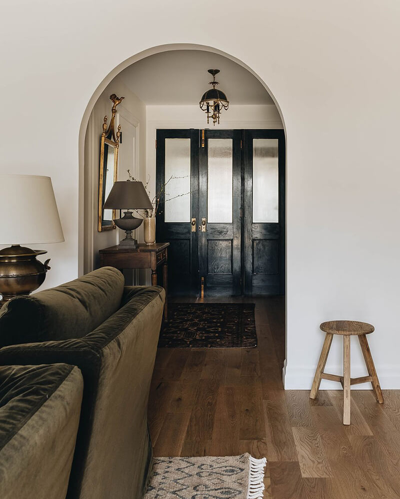
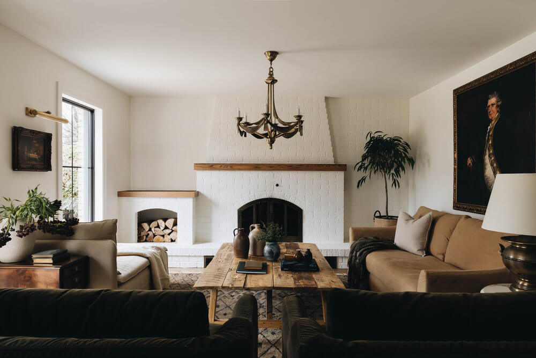
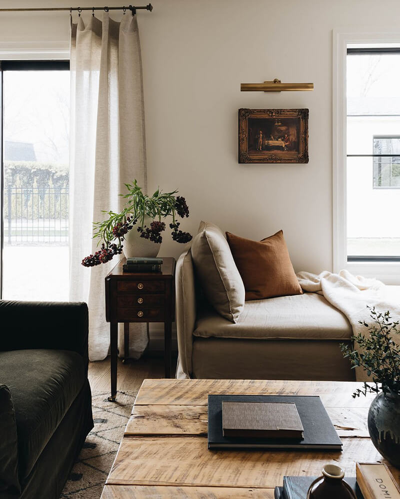
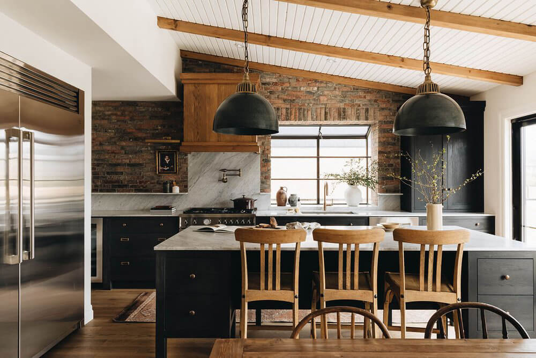
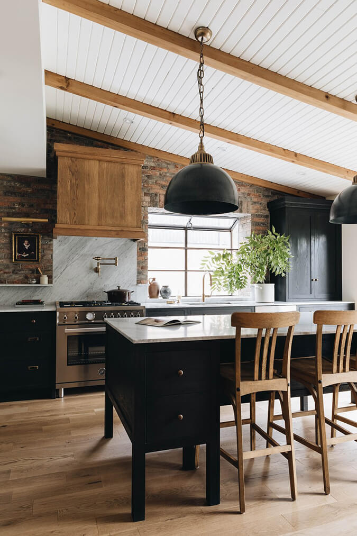
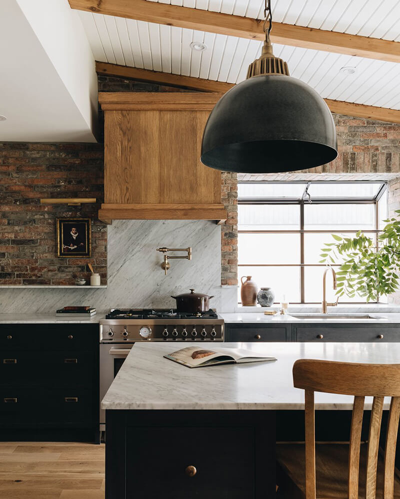
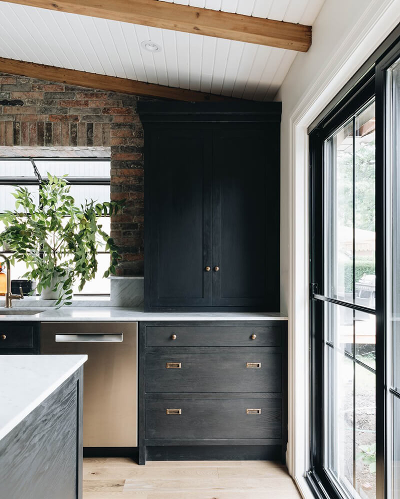
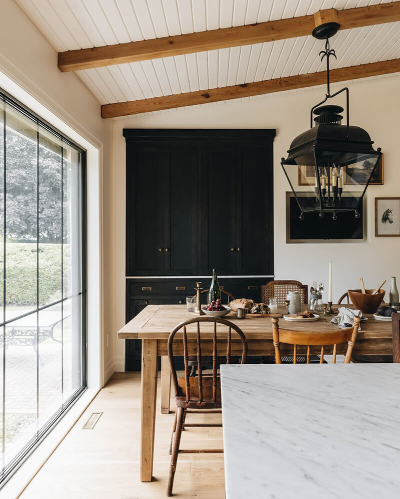
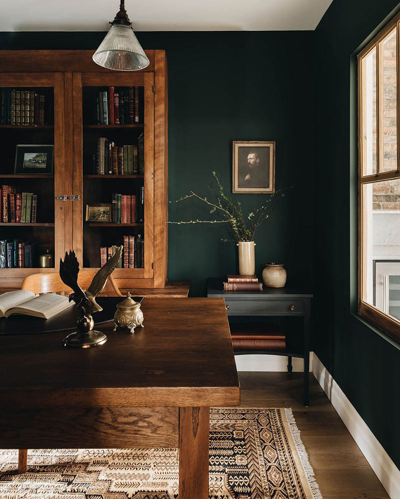
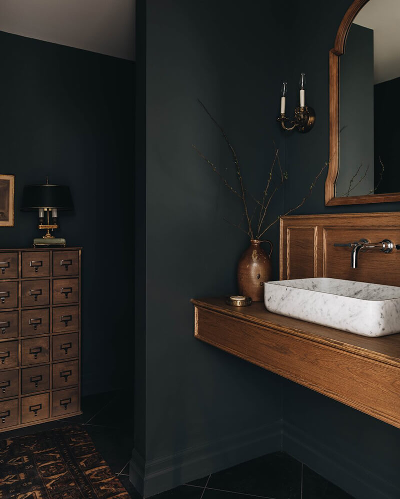
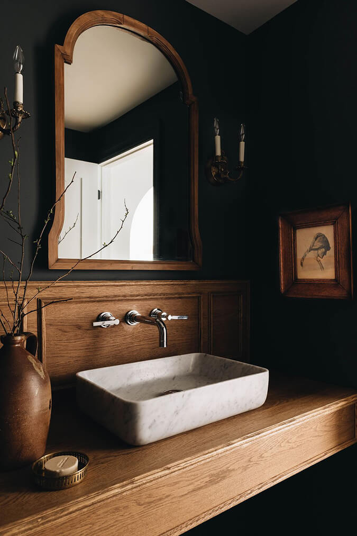
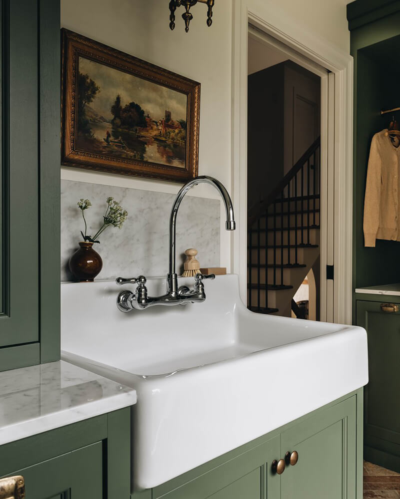
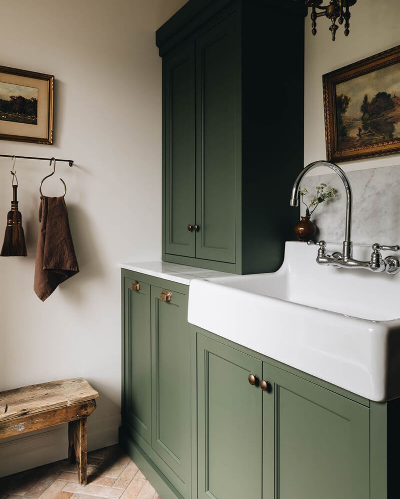
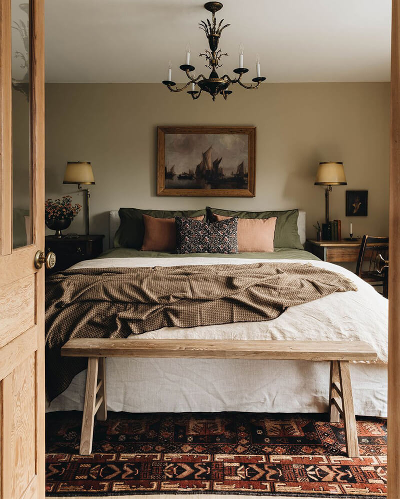
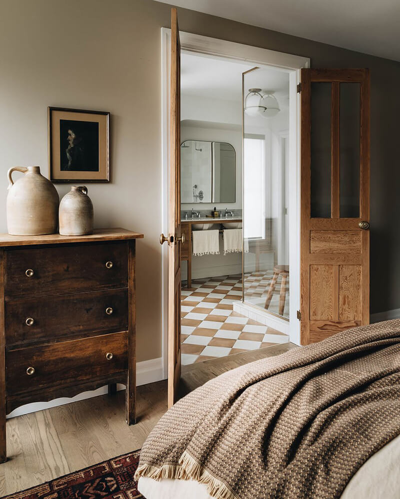
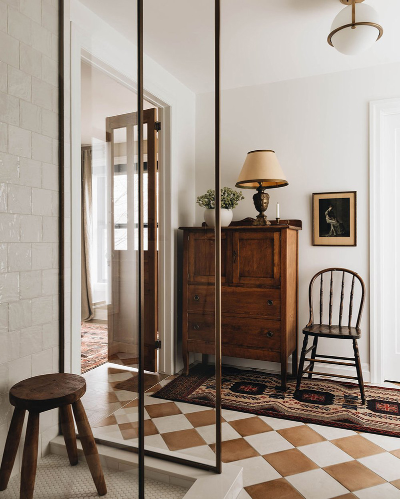
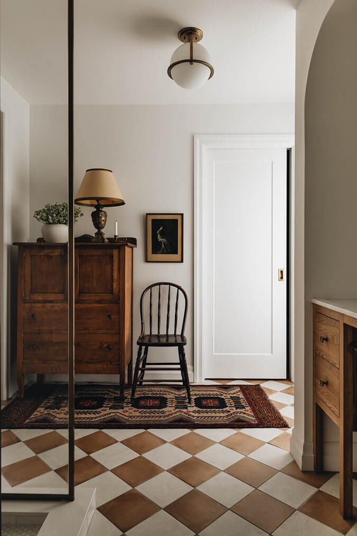
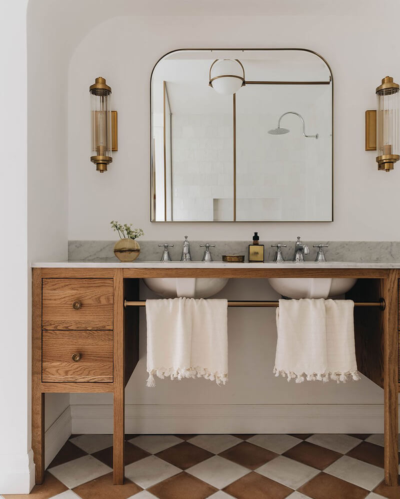
A serene home in the Laurentians
Posted on Mon, 2 Oct 2023 by KiM
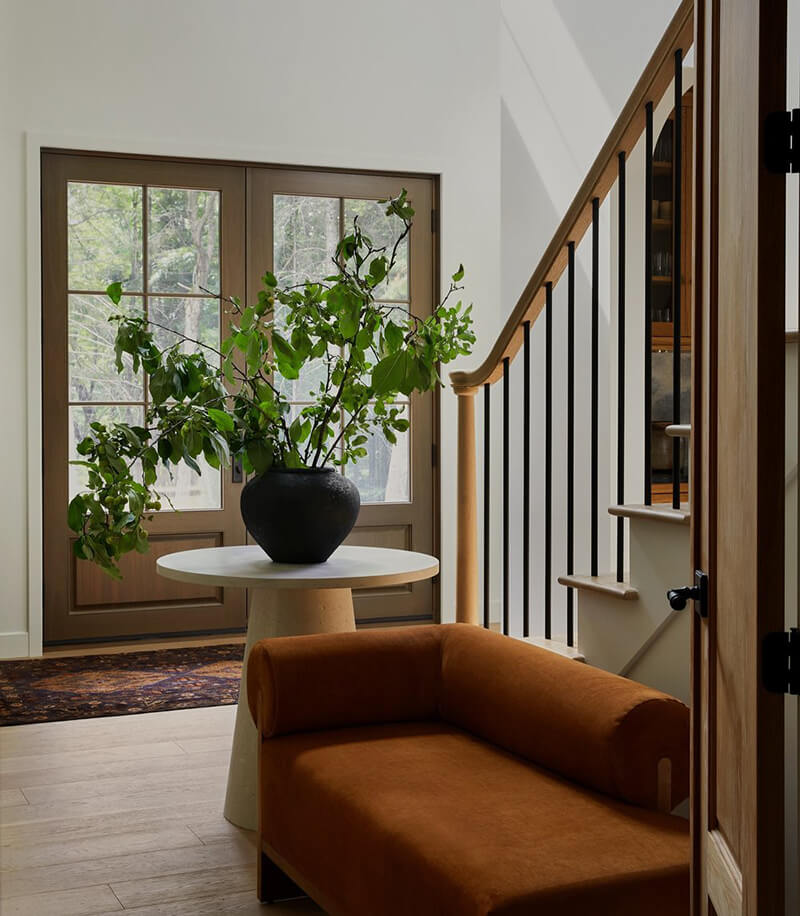
Created as the clients’ primary residence, this vast home was conceptualized in its entirety to resonate with the Blanc Marine signature, with the aim of offering the young couple who inhabit it serene, welcoming spaces in their own image. By favoring earthy tones and rich textures, we harmonized their interiors with the nature of the enchanting site in which this home is set.
The bar is already set high when you build a home within the beauty of the Laurentian mountains. But Blanc Marine‘s neutral, earthy and classic style is perfection within the natural setting of this area of Québec. Their style is frankly perfection anywhere. It is so serene and timeless and effortless to live with and make it your own. (Photos: Sylvie Li)
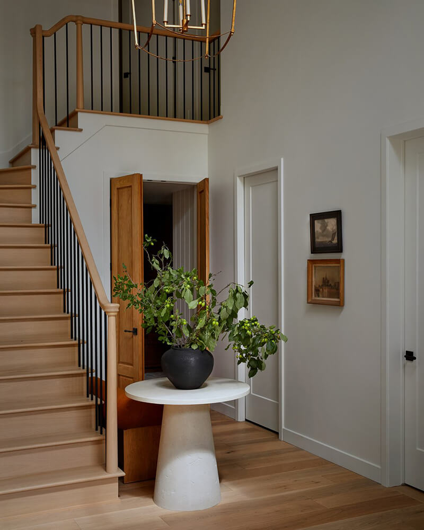
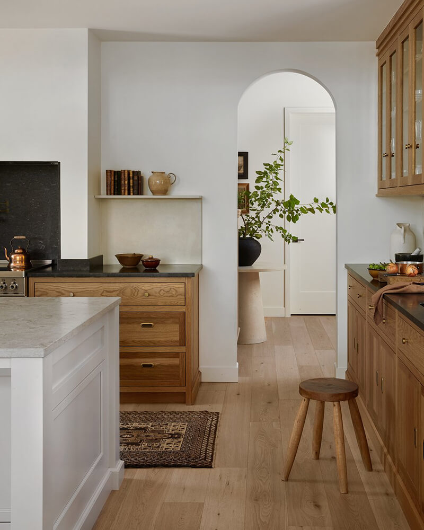
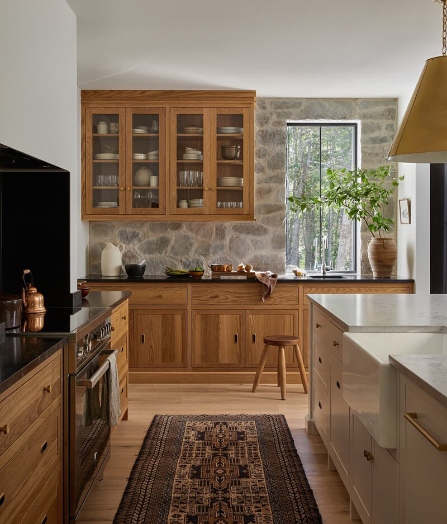
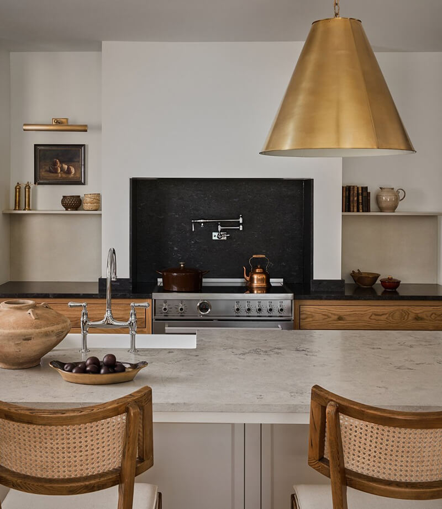
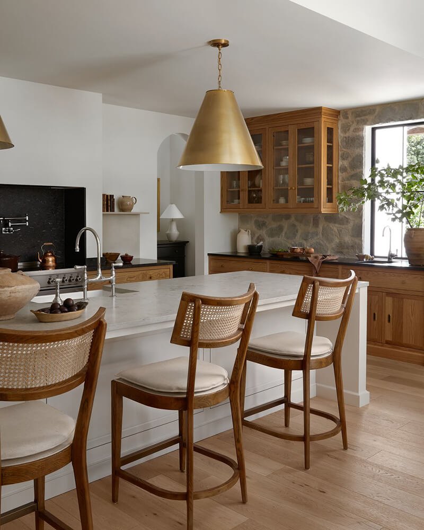
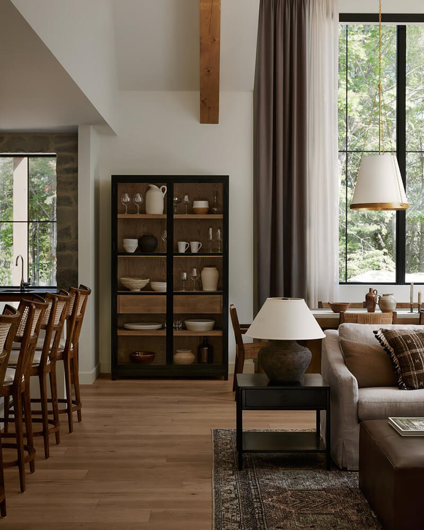
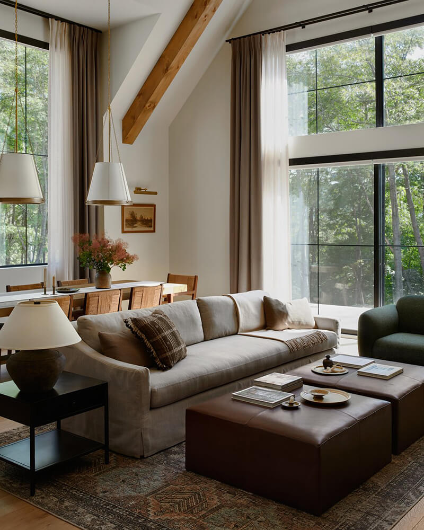
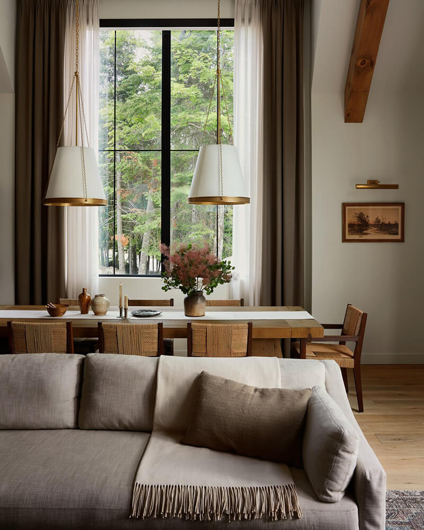
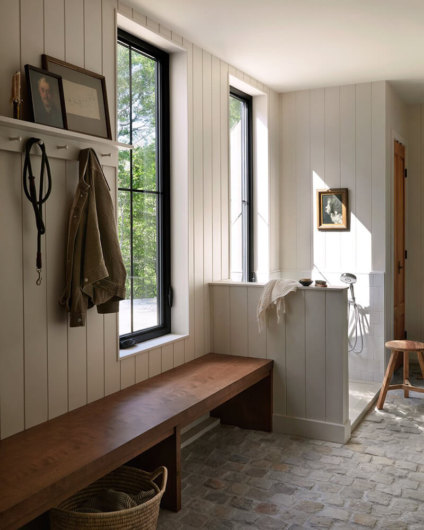
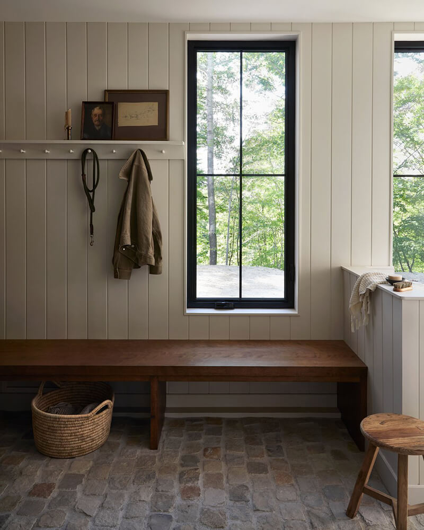
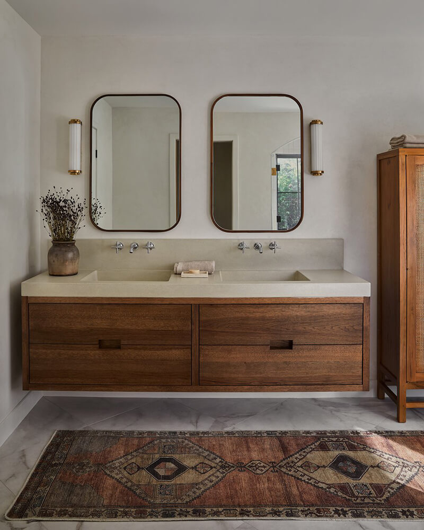
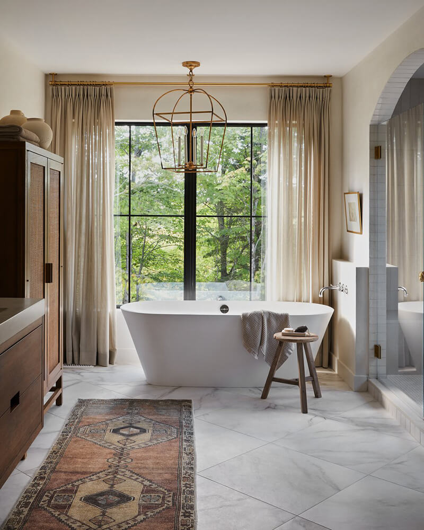
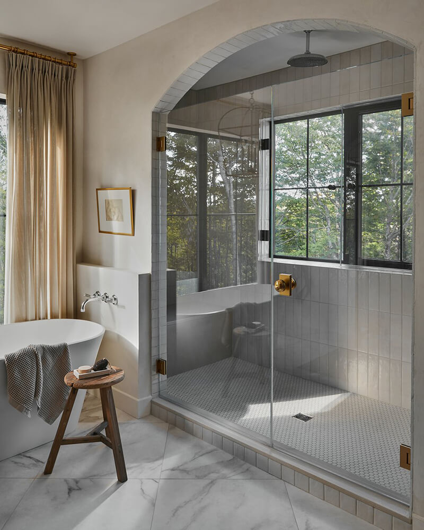
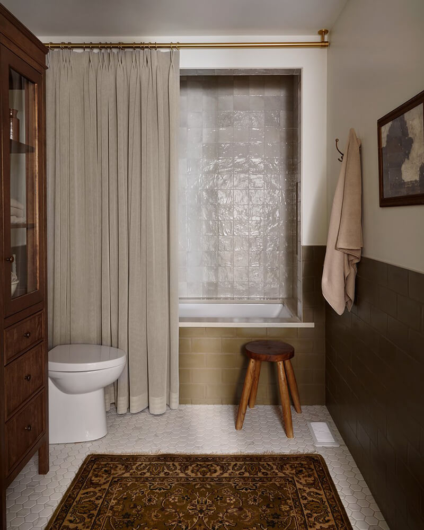
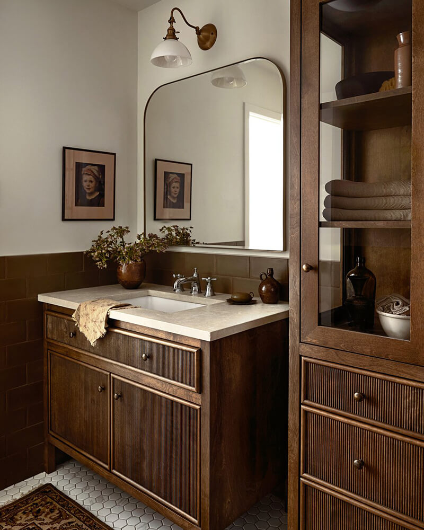
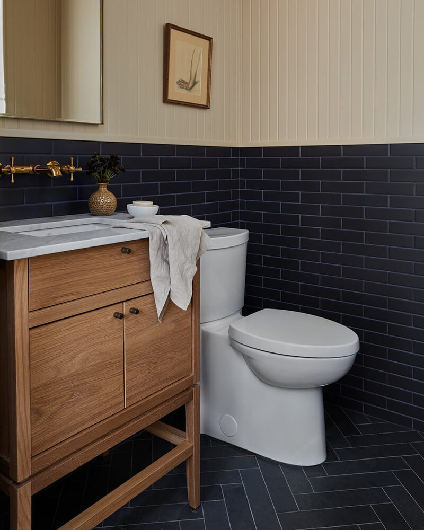
Brazilian and blue
Posted on Wed, 27 Sep 2023 by midcenturyjo
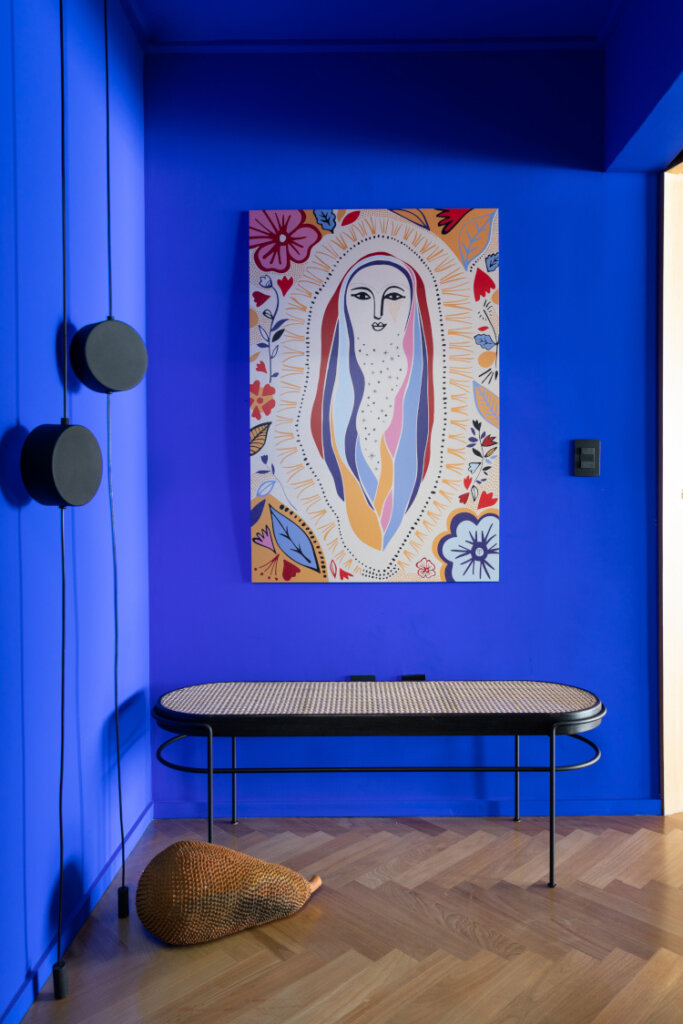
Apartment BW by Renata Gaia Arquitetura (in collaboration with Vapor Arquitetura) transformed an apartment in the Paraíso region of São Paulo for a family of four. The living area boasts an open layout with a central shelving unit that defines spaces without restricting flow and features exposed concrete slabs and pillars, herringbone wood and marble floors. The design embraces calming colours throughout, with a vibrant blue entryway inspired by Frida Kahlo. The furniture showcases Brazilian design, providing both functionality and style, creating a youthful and personality-filled space that plays with unconventional textures, finishes, and colours.
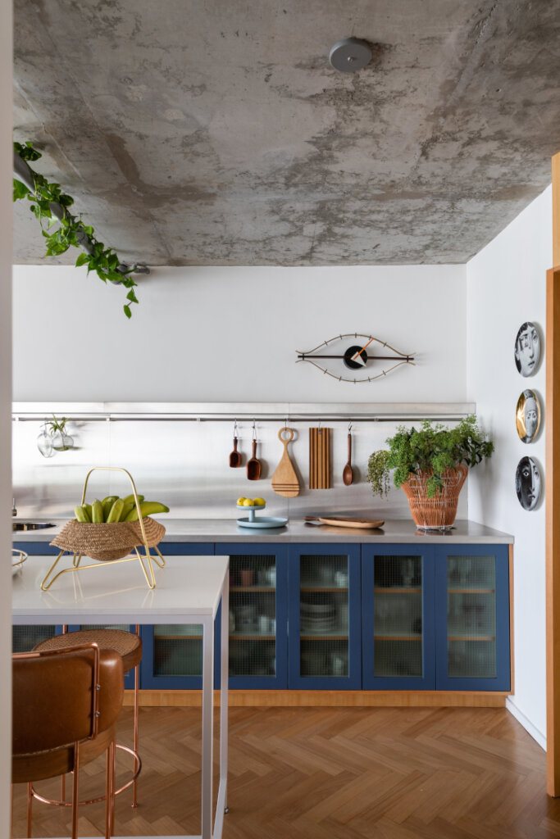
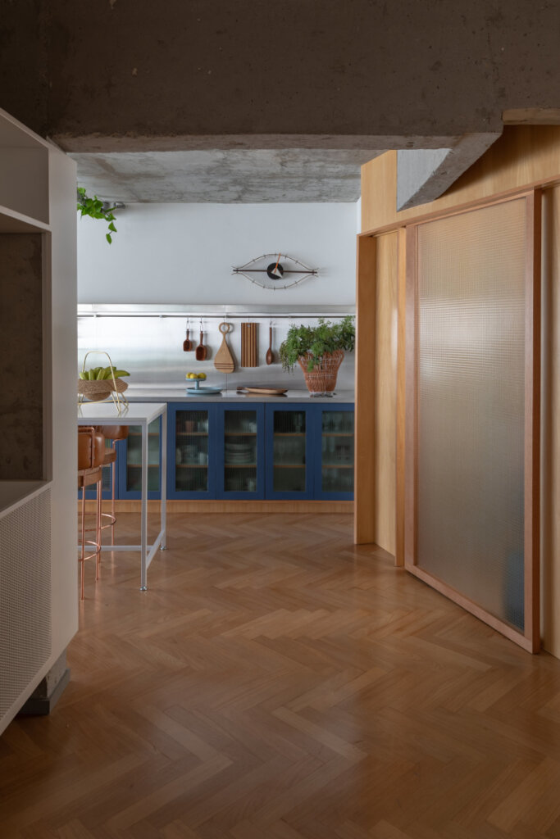
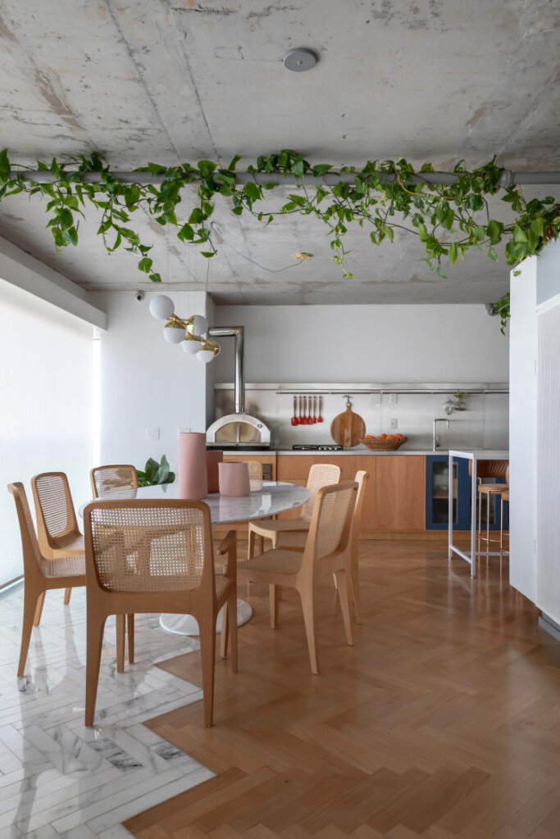
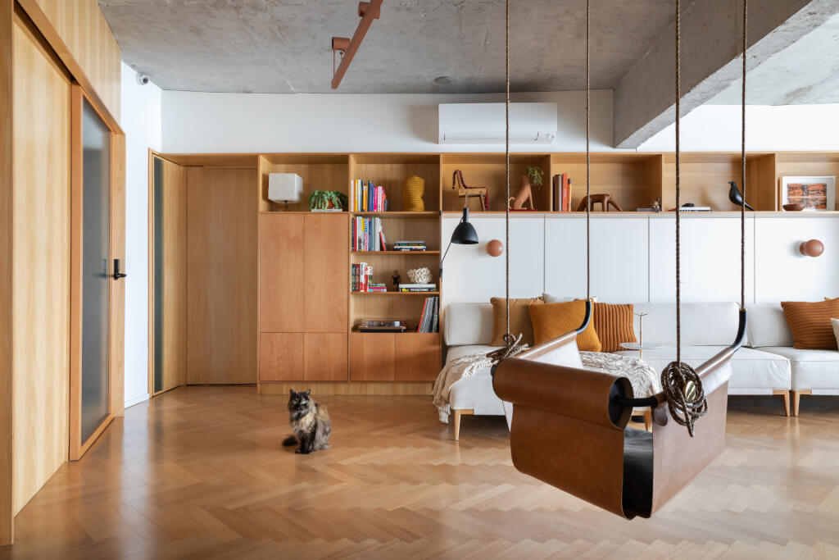
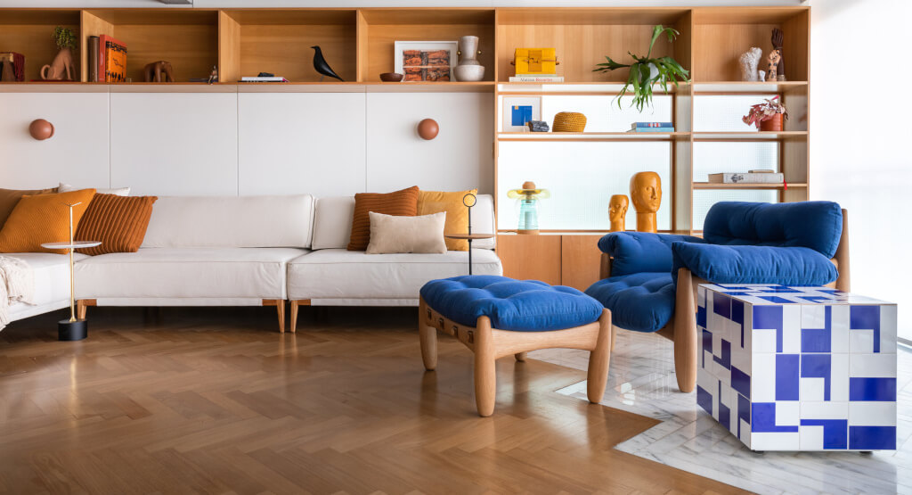
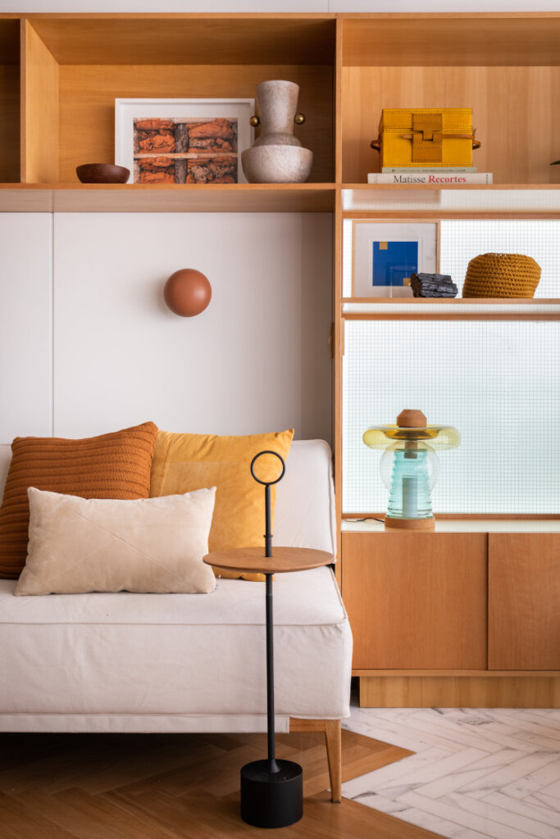
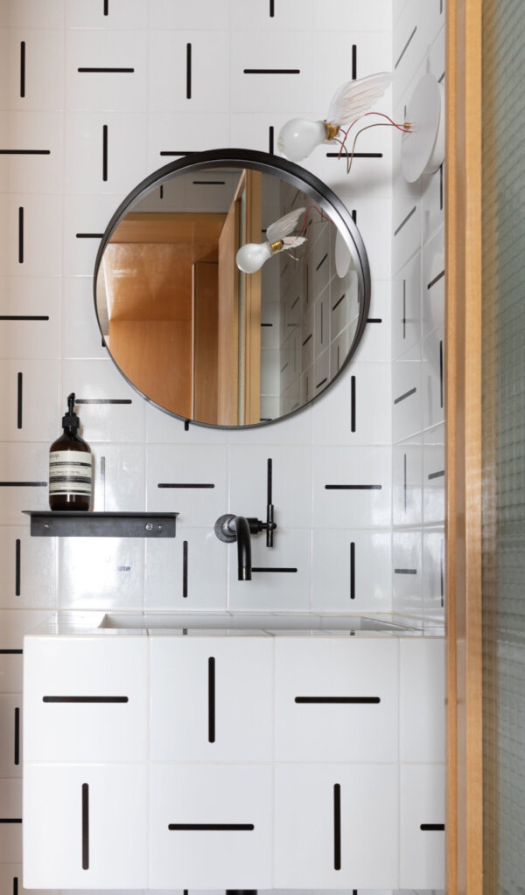
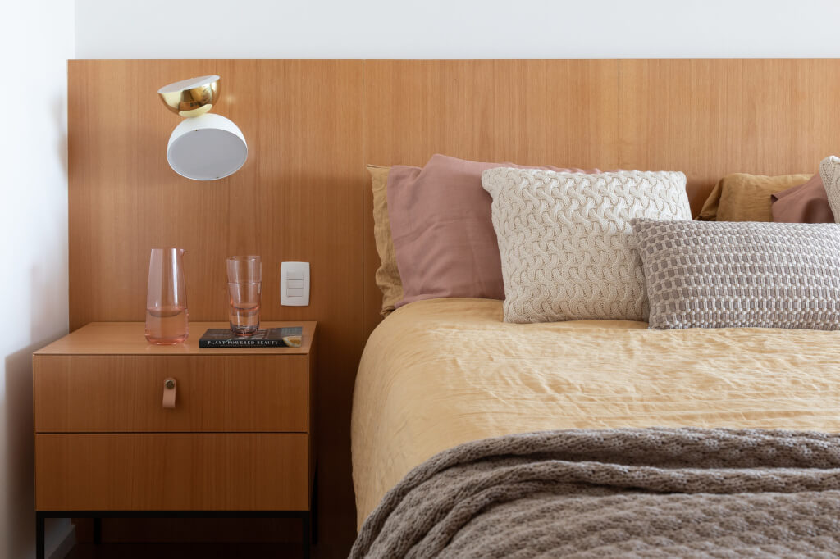
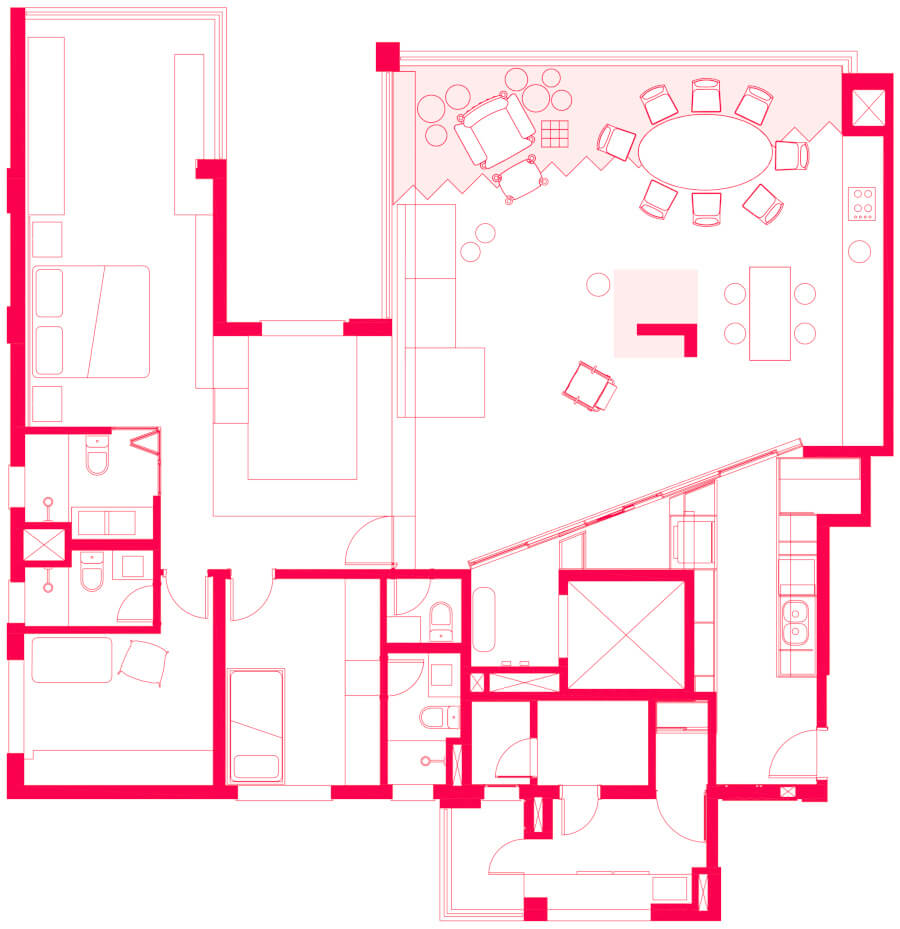
Photography by Lufe Gomes.

