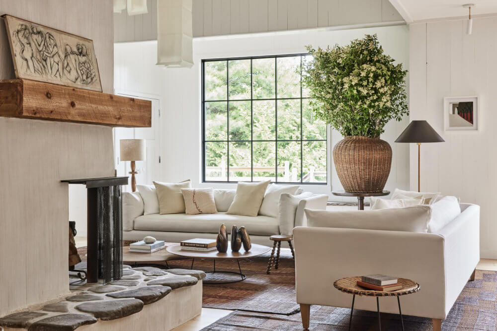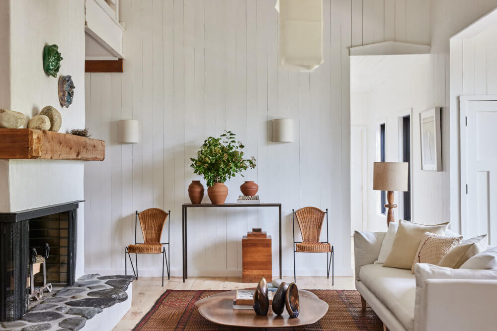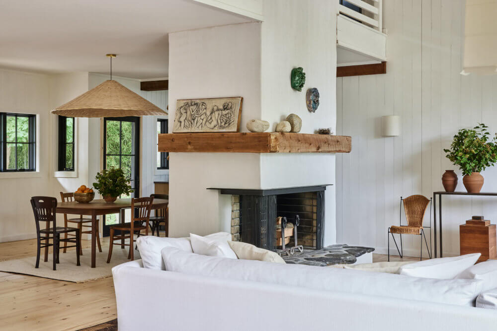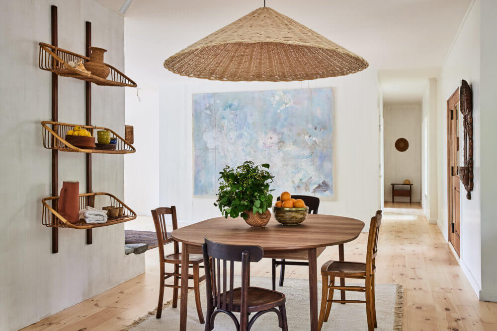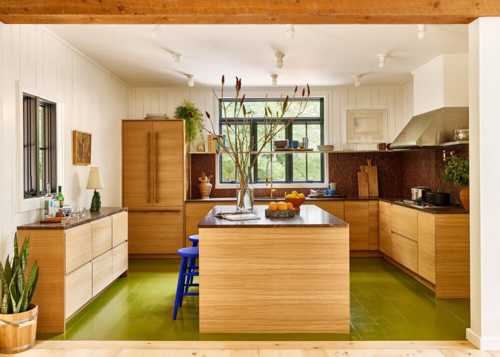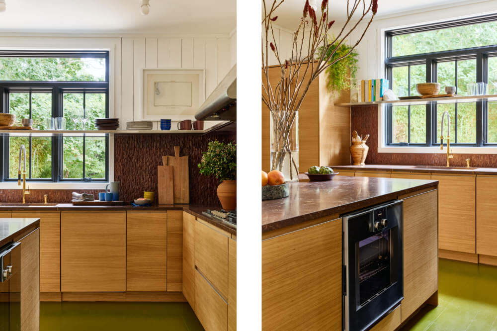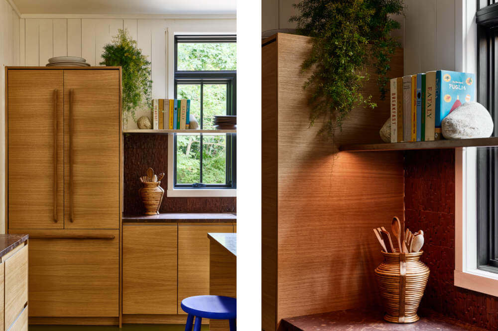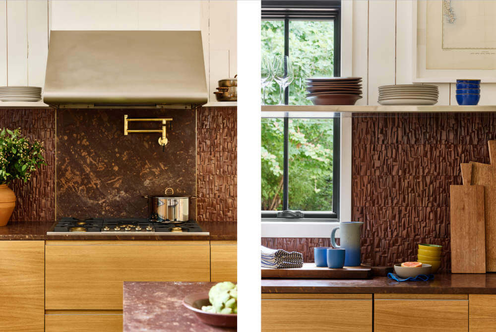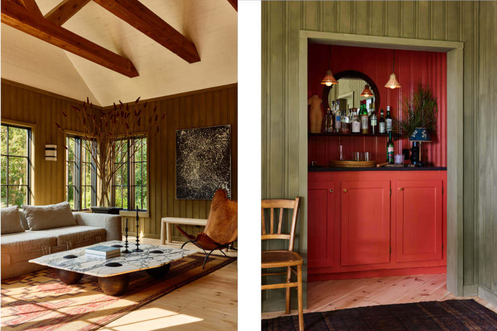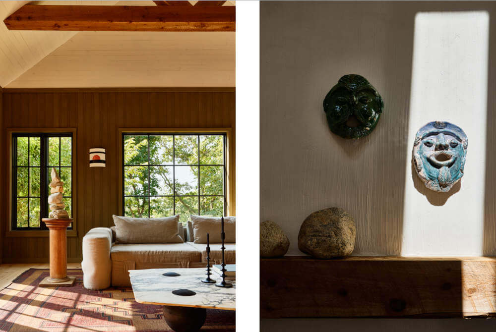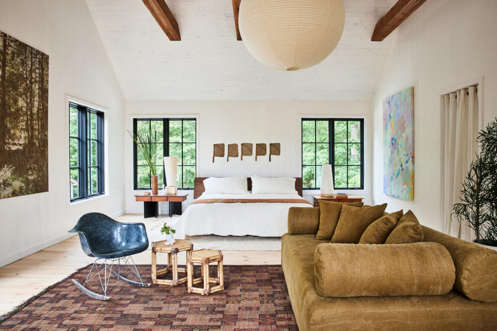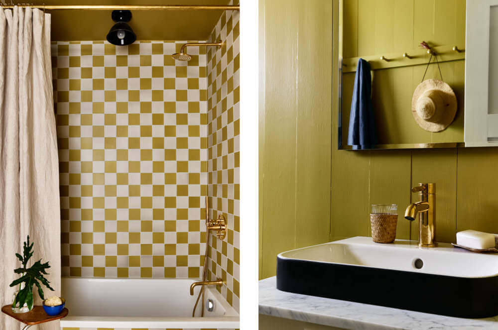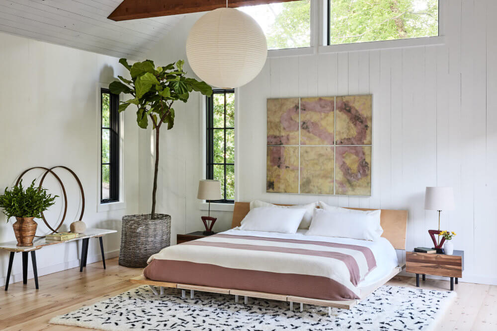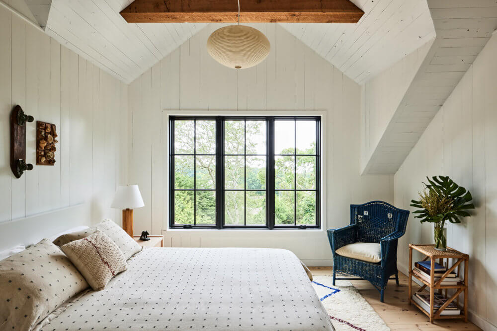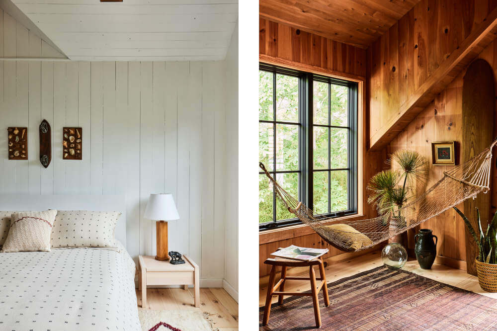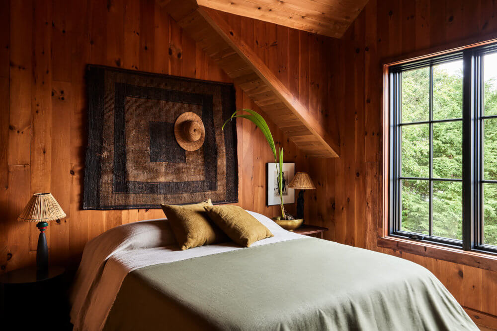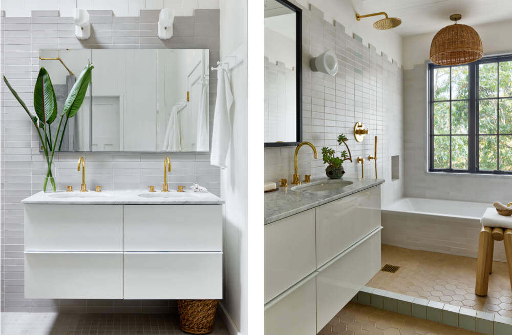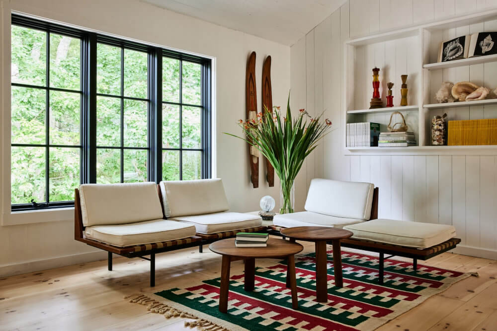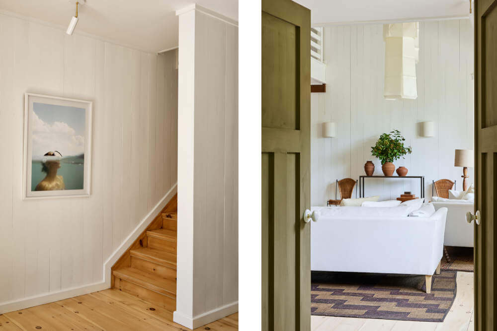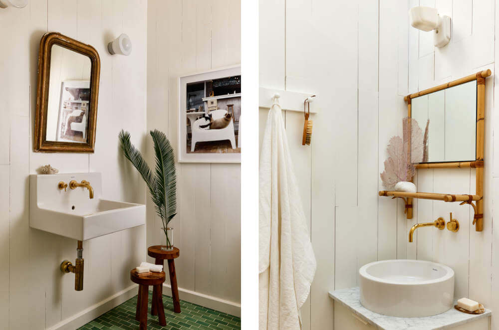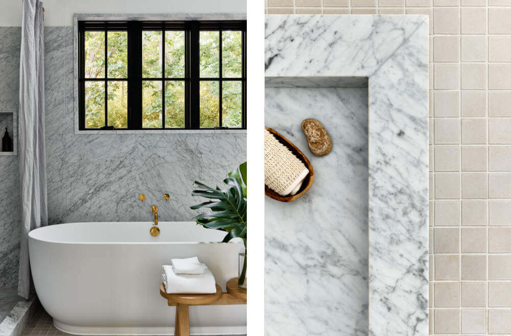Displaying posts labeled "Wood"
Countryside Guesthouse in West Pomerania, Poland
Posted on Fri, 14 Apr 2023 by midcenturyjo
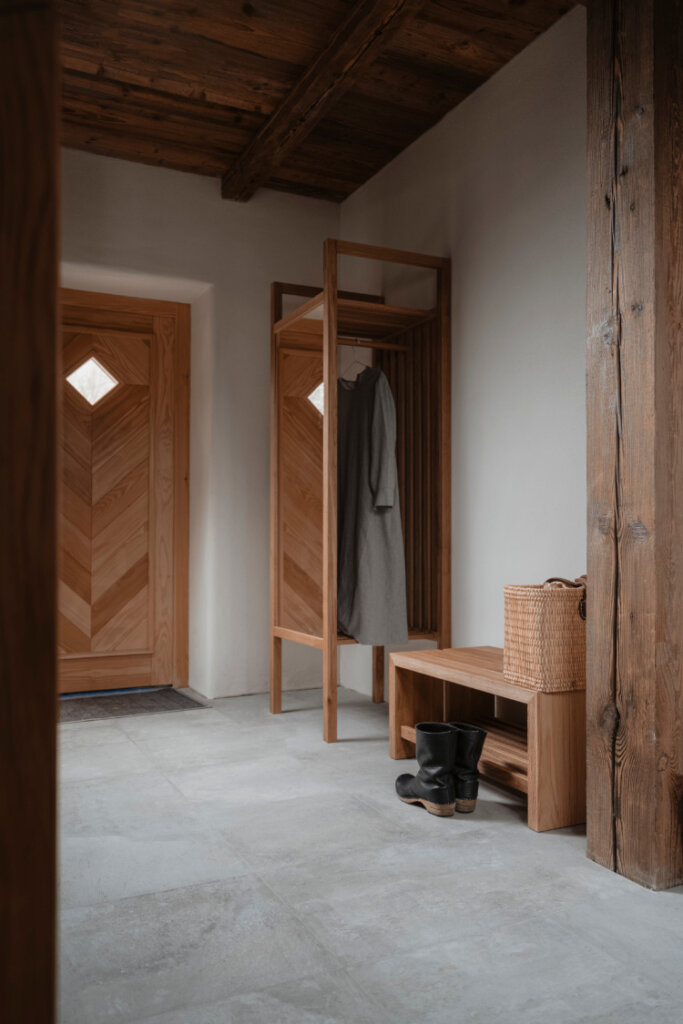
“A comprehensive interior design of three independent tourist apartments located in one building, each with an area of 80 m2. Each apartment has a living room with a kitchen and dining room, a bathroom and two bedrooms upstairs. We created the facility for guests who value serenity and relaxation in the countryside surrounded by nature. Mainly natural materials were used to produce equipment and finish the apartment: wood, stone, steel, concrete, linen and woollen fabrics.”
With its traditional wood frame technology and ecologically friendly materials such as hemp concrete (hempcrete) and recycled clay bricks to the mix of bespoke pieces and classic furniture, these zen-like guest spaces are the perfect balm for body and soul. Country Guesthouse by Loft Kolasiński.

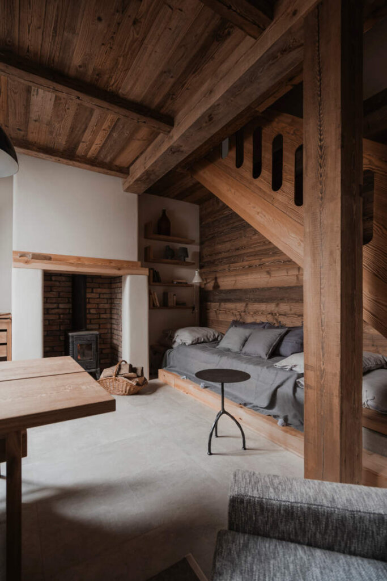
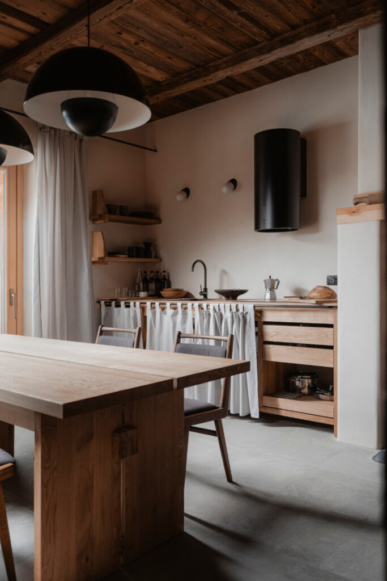
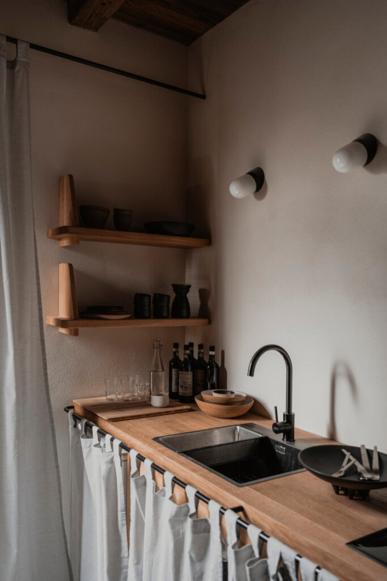
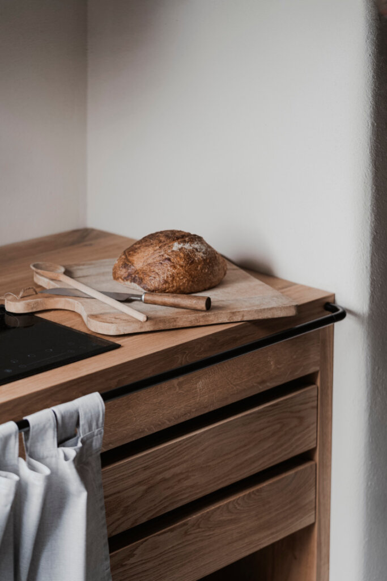
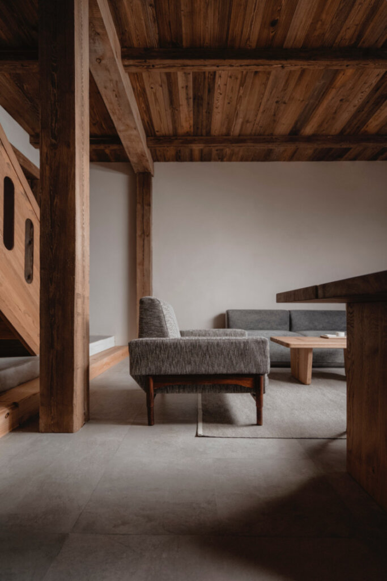
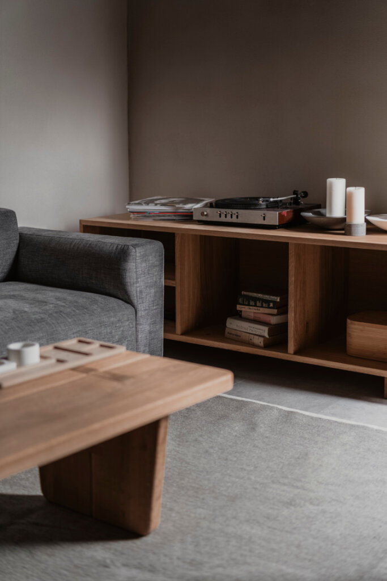
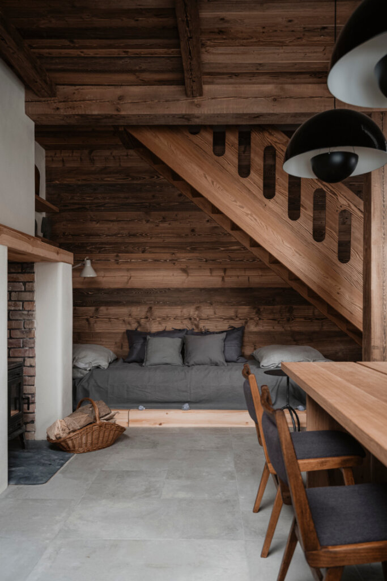

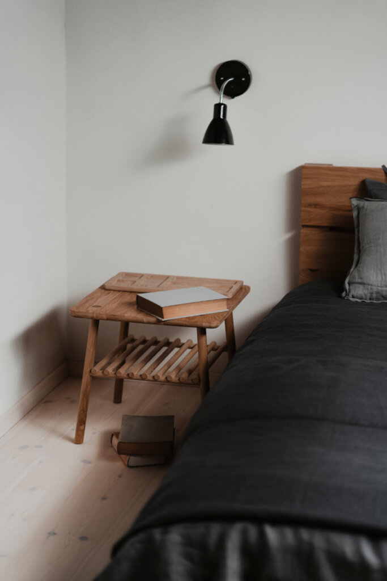
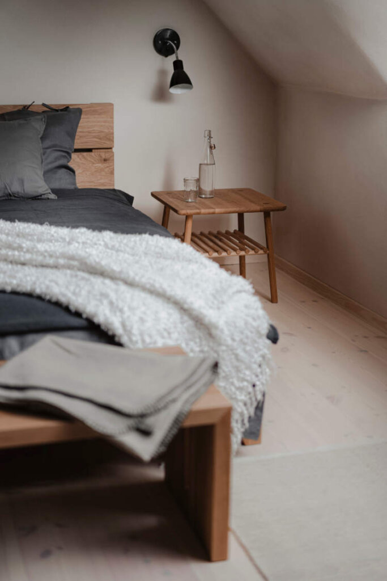
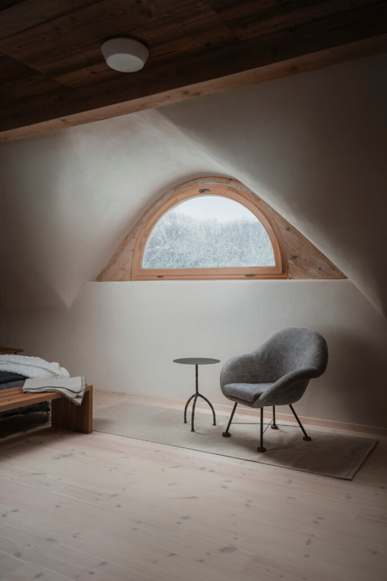
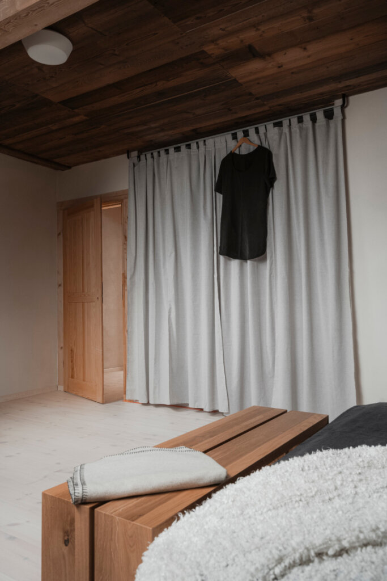
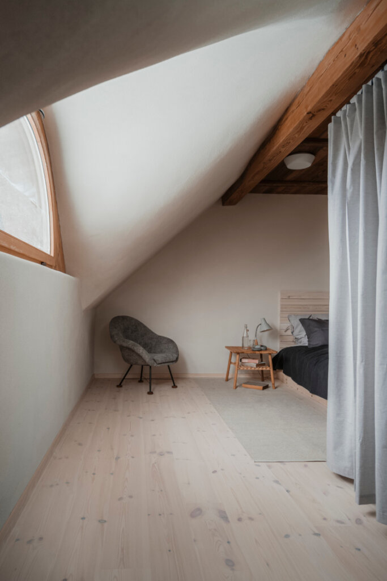

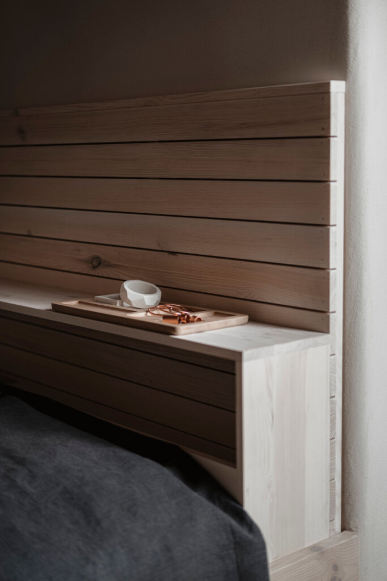
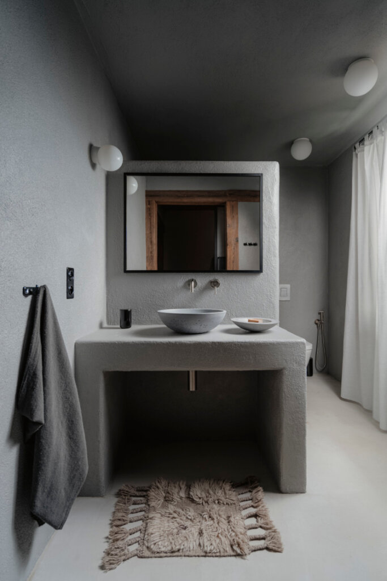
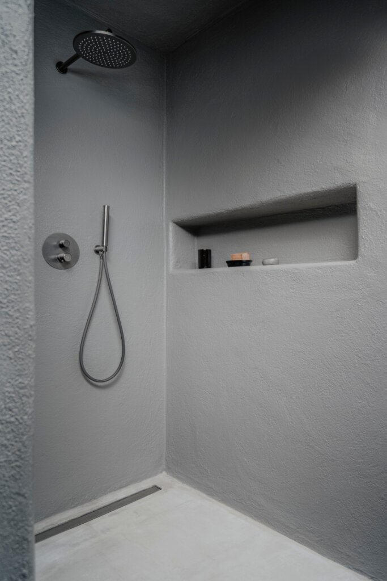
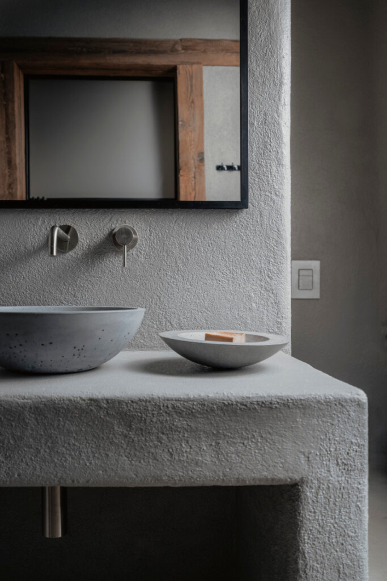
Photography by Michał Szałkiewicz of NeNo
A rustic barn in Oxfordshire
Posted on Thu, 13 Apr 2023 by KiM
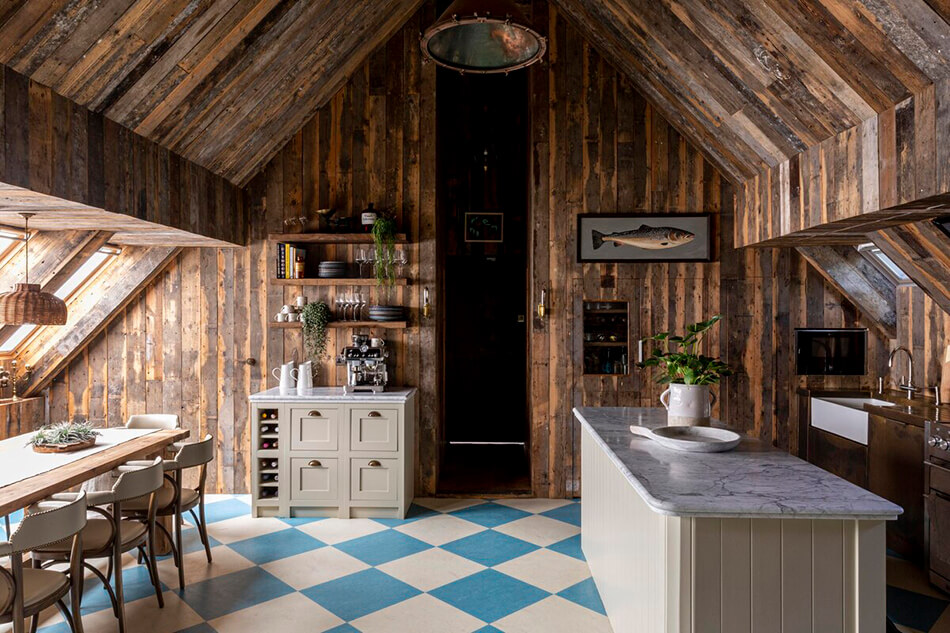
This rustic barn in Chipping Norton, Oxfordshire is a texture-lovers dream. Exposed brick walls, rough-hewn reclaimed wood, steel and add in some crittall windows and you have an industrial treasure trove. Barn living at its finest! Design: Lauren Gilberthrope Interiors; architect: Javelin Block; (most) photos: Emma Lewis.
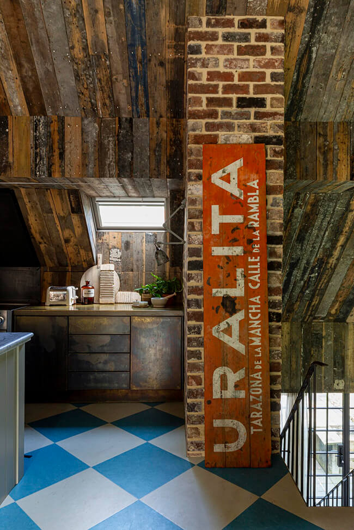
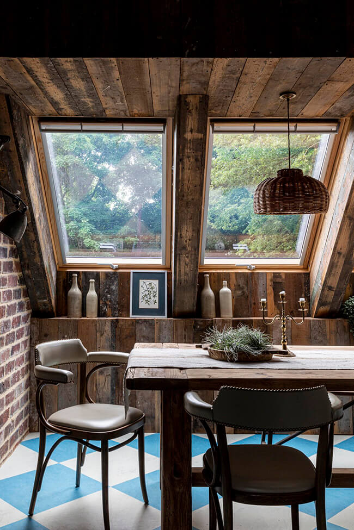
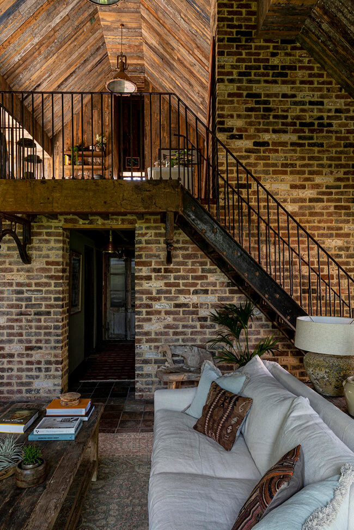
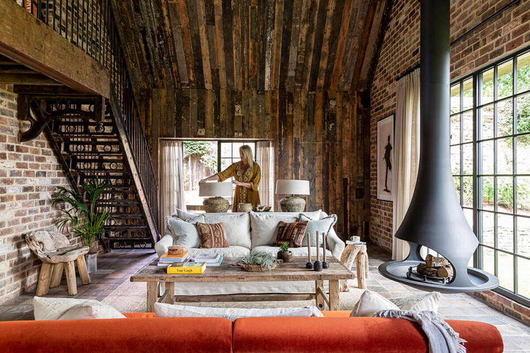
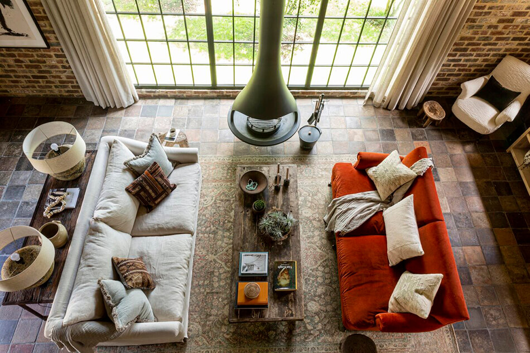
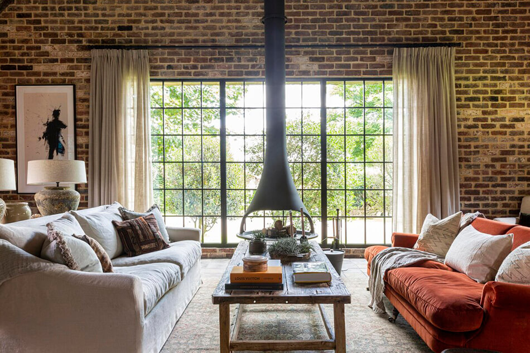
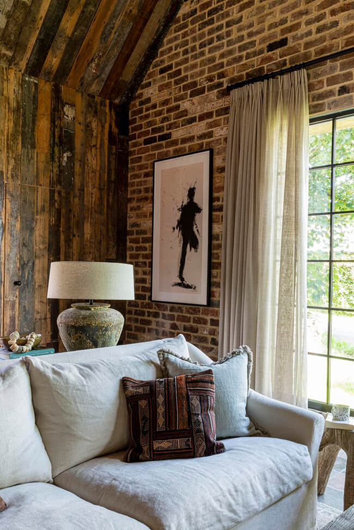
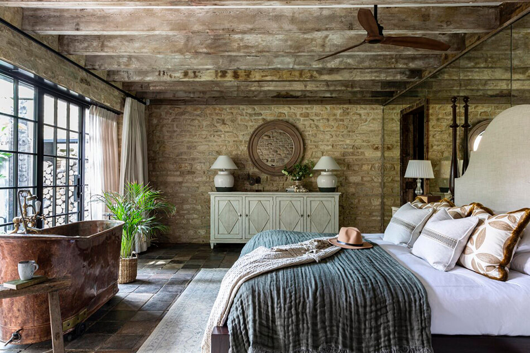
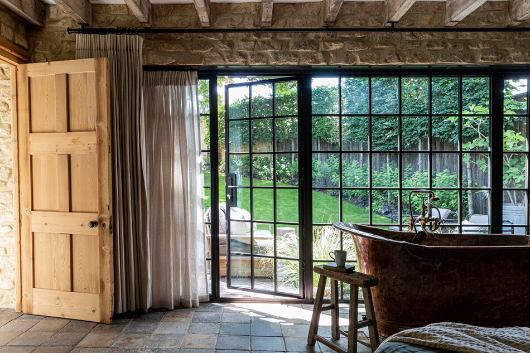
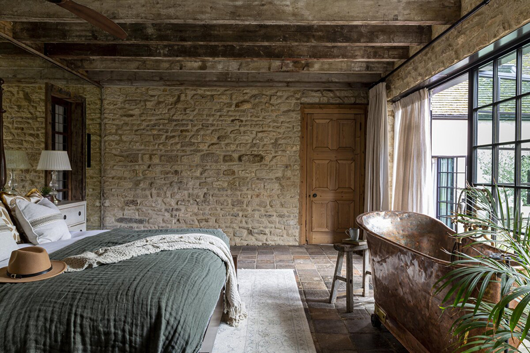
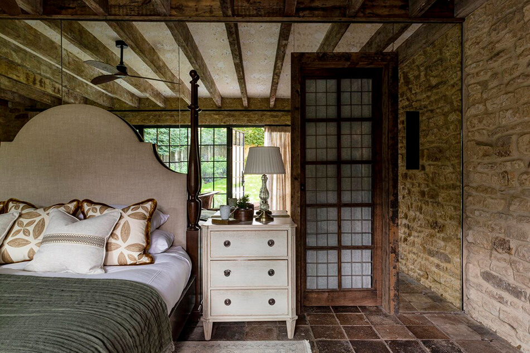
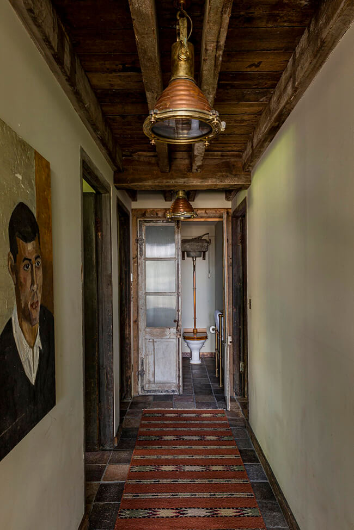
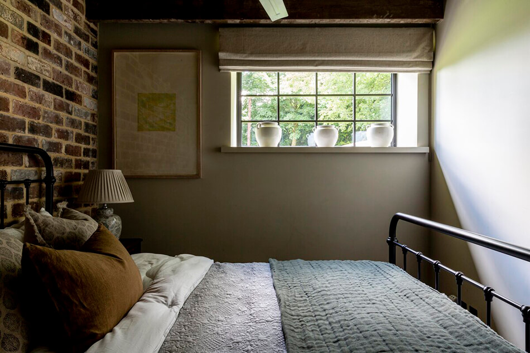
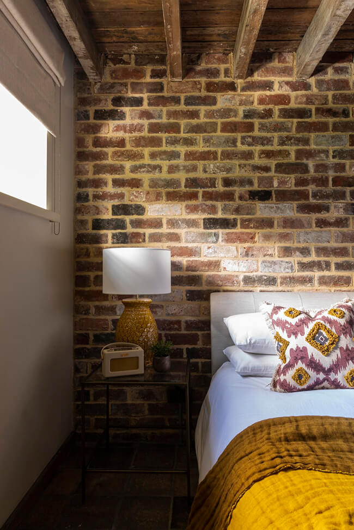
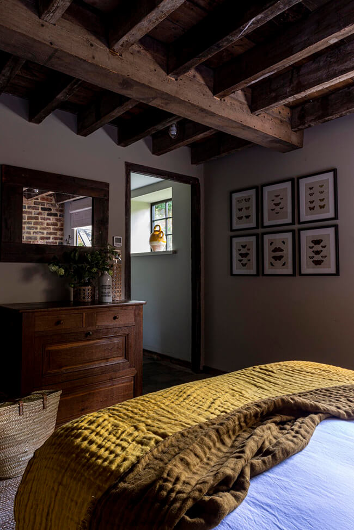
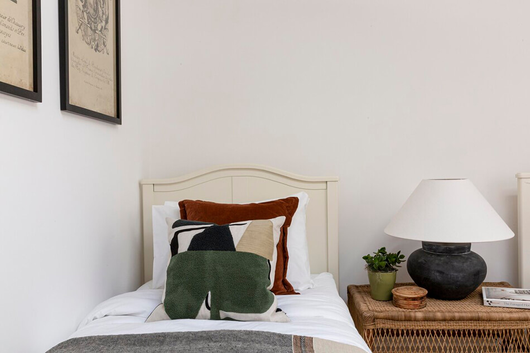
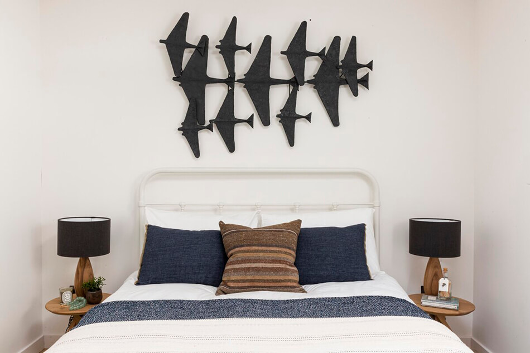
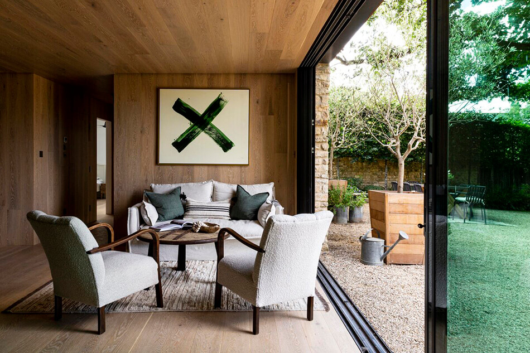
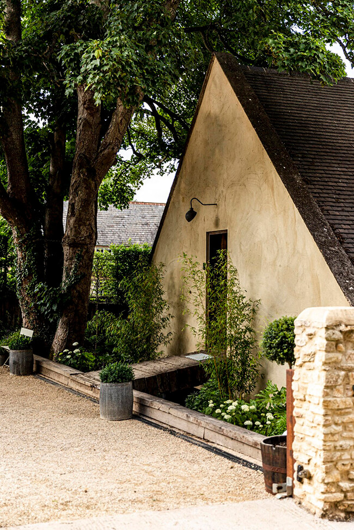


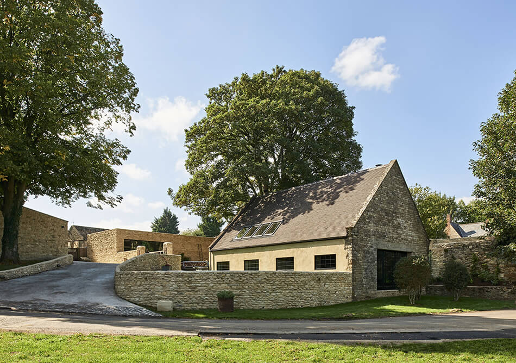
Casa Morelli – a vacation home in Tuscany
Posted on Thu, 13 Apr 2023 by KiM
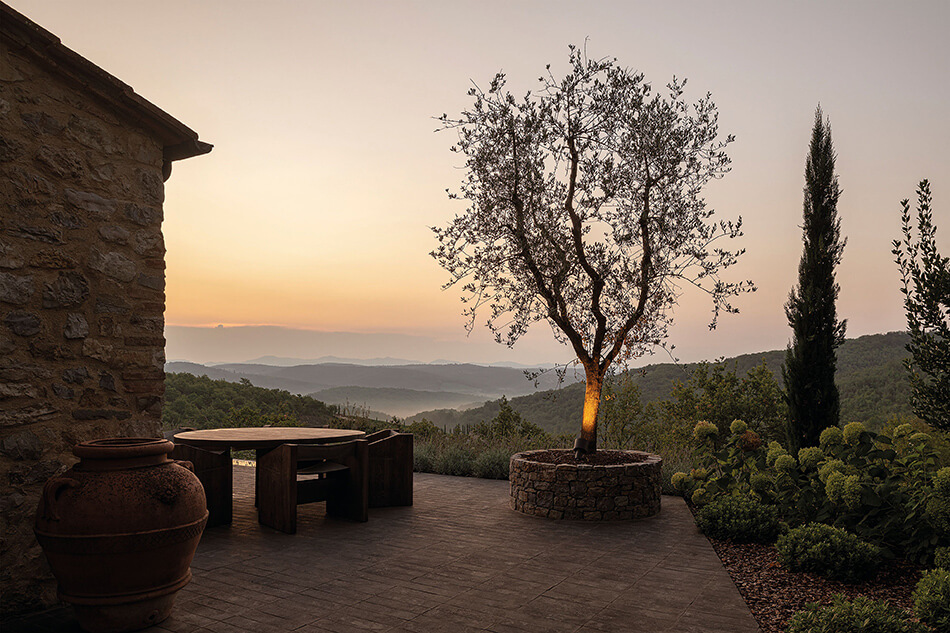
Casa Morelli is a vacation home in the hills of Chianti in the heart of Tuscany, completely restored by Holzrausch and extended with a spacious outdoor area. The center of the house is now a modern, open living-dining area with a kitchen. A large panoramic window that can be opened completely, combined with specially handcrafted cotto floors, creates a seamless connection between indoor and outdoor spaces and allows views of the rolling Chianti hills. In the spirit of reducing the variety of materials as much as possible, cotto is also used as a wall covering in the showers, by the fireplace and in the kitchens. Wood paneling in bog oak, washbasins made of solid travertine blocks, and slightly iridescent wall plastering emphasize the handcrafted character of the house. The freestanding furniture was specially designed and hand-built by Klaus Lichtenegger.
Old (15th century!) and new blending together so perfectly and effortlessly. This home is an exceptional example of this and the dark tones, earthy elements and minimal approach throughout add such a dramatic and modern elegance. And worth a look at the before photos here to see how far it came.
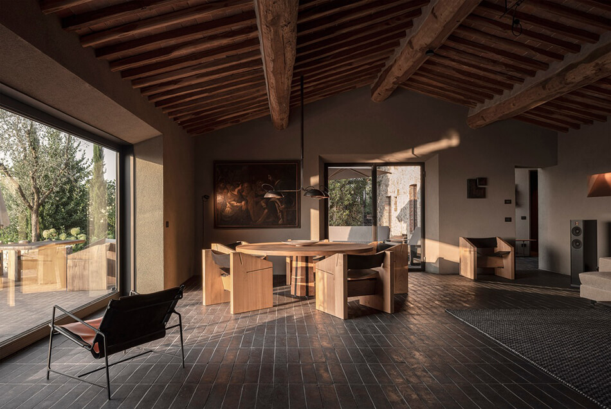
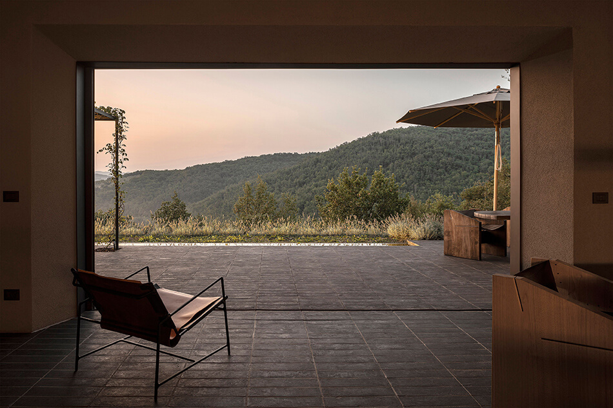
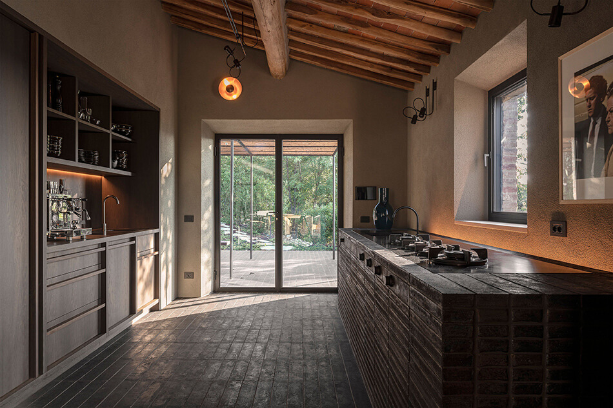
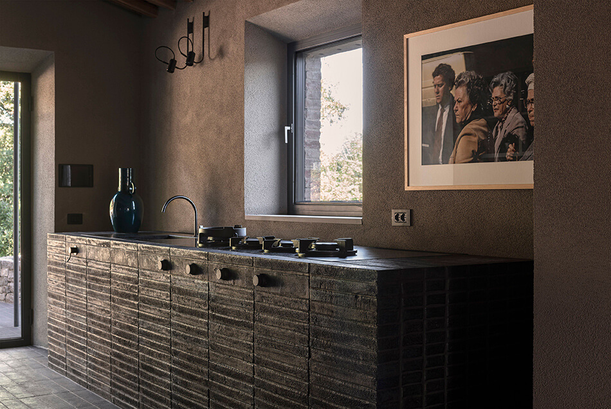
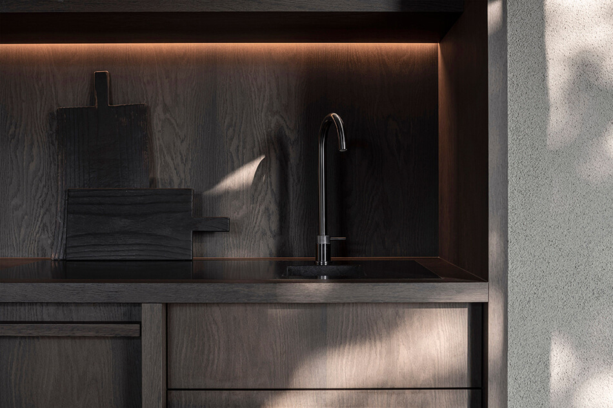
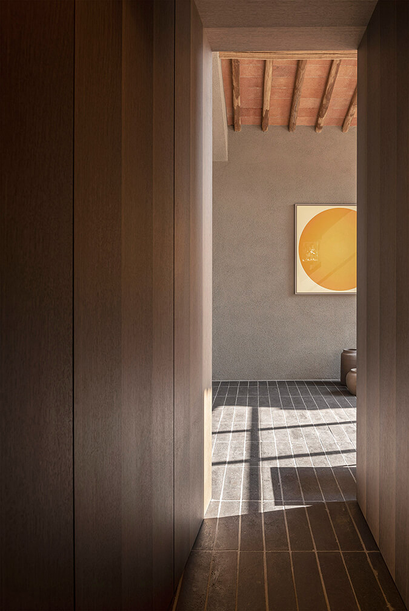
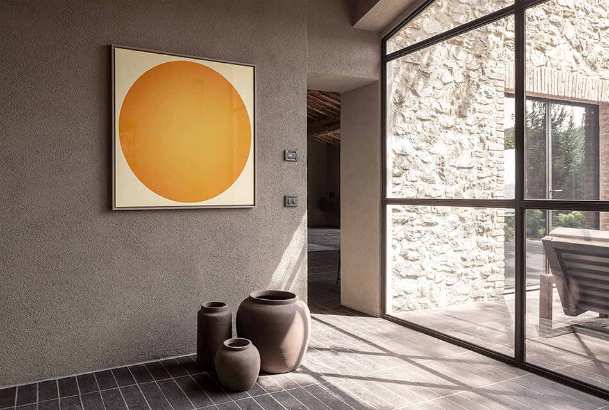
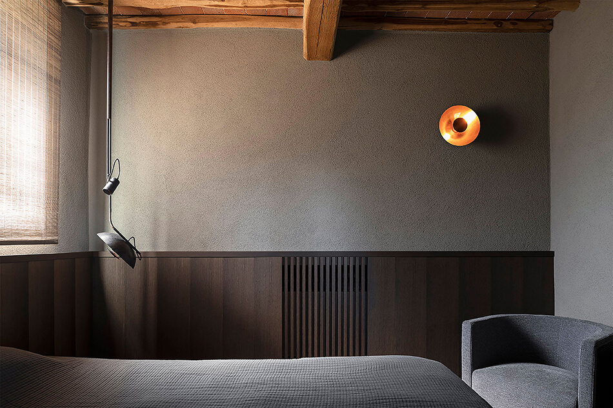
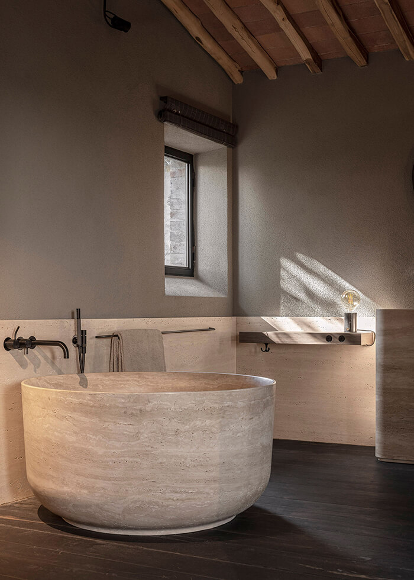
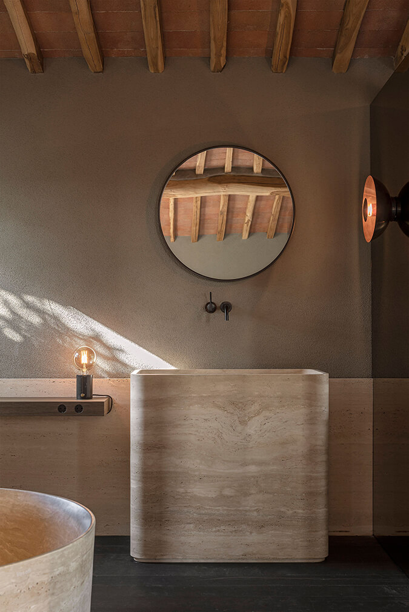
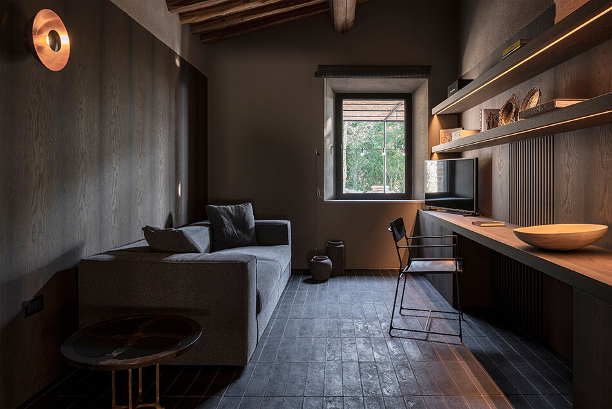
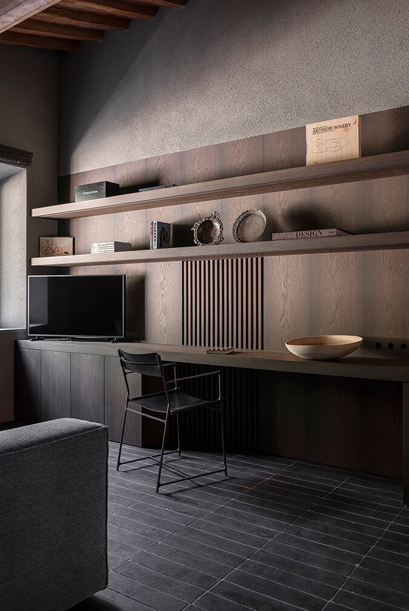
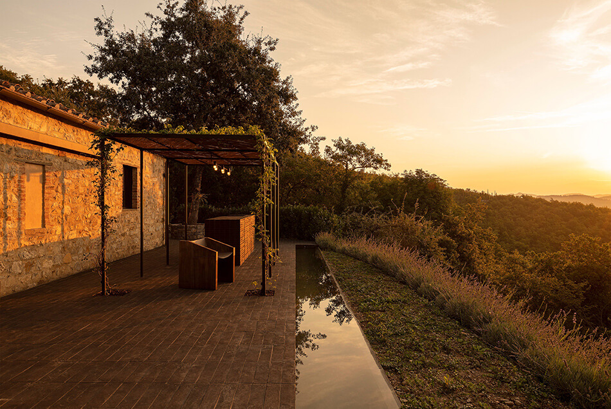
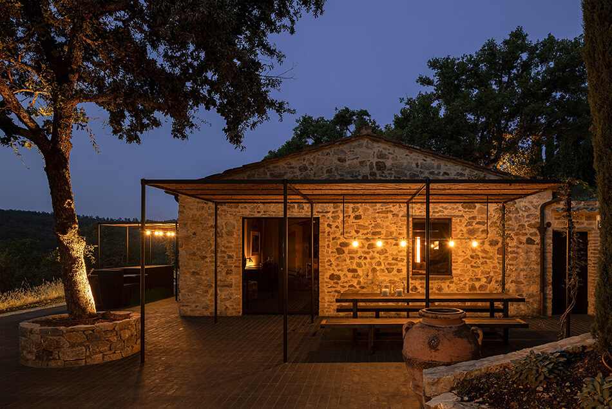
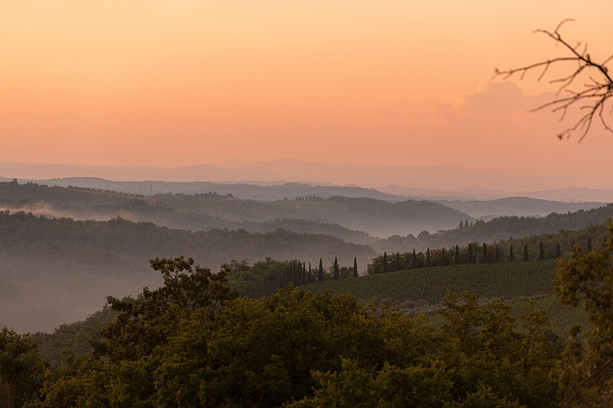
Old-world European influences in a contemporary coastal home in Sydney
Posted on Wed, 12 Apr 2023 by midcenturyjo
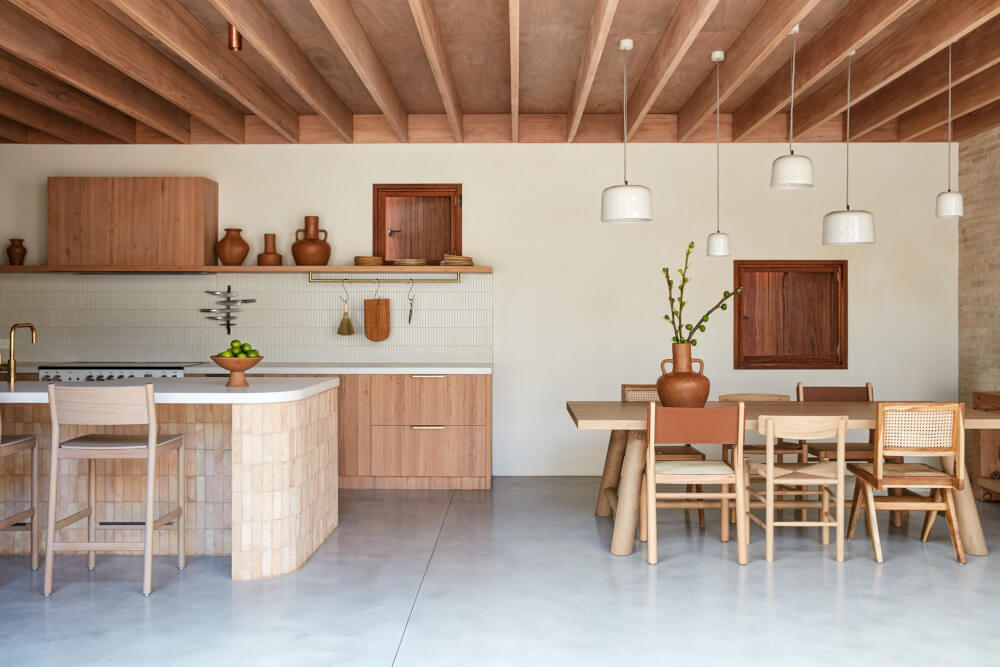
“As soon as you walk into this home you feel at ease. Every surface tells a subtle story and goes beyond the norm of a traditional home. The warmth of the exposed brick, Blackbutt timber joinery, textured rendered walls and the array of handmade tiles makes the home feel heavily considered and undoubtedly harmonious. We drew inspiration from Spanish villas and farmhouses; the raw materiality, the minimalistic nature of them and the saturation of texture and fluidity of indoor/outdoor living.”
Warm, and contemporary with a timeless twist in the Sydney beachside suburb of Curl Curl by Folk Studio.

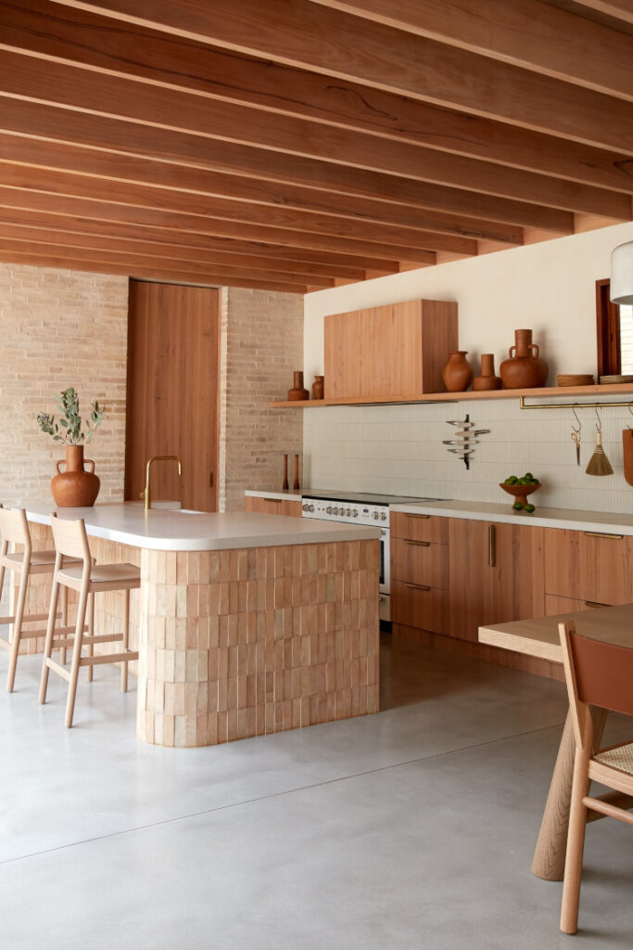

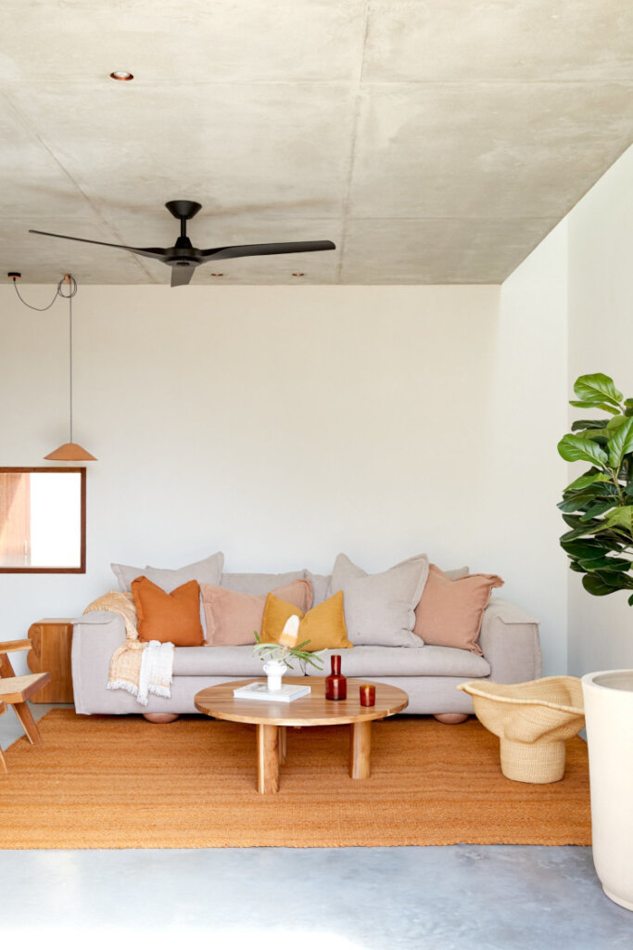
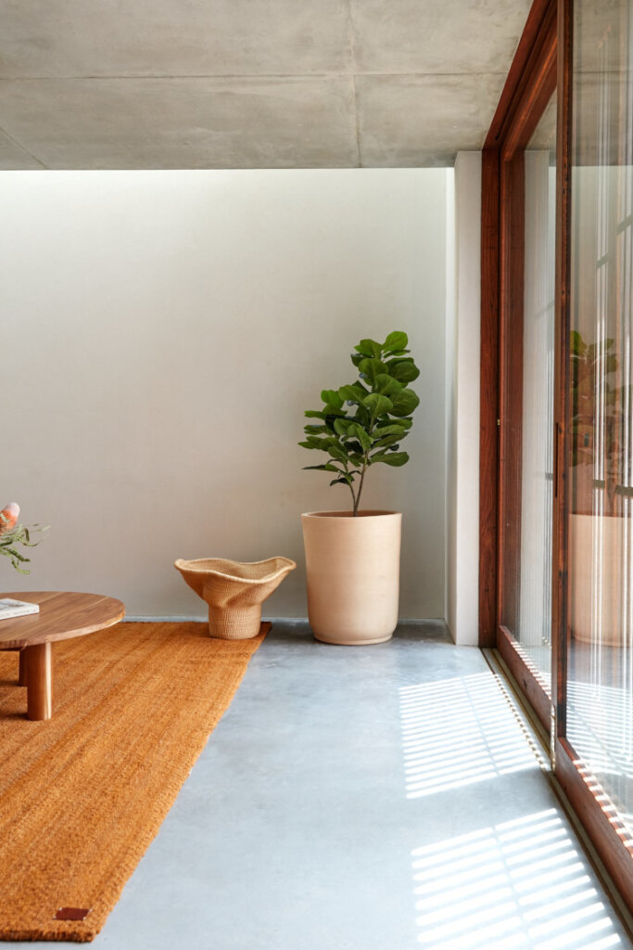
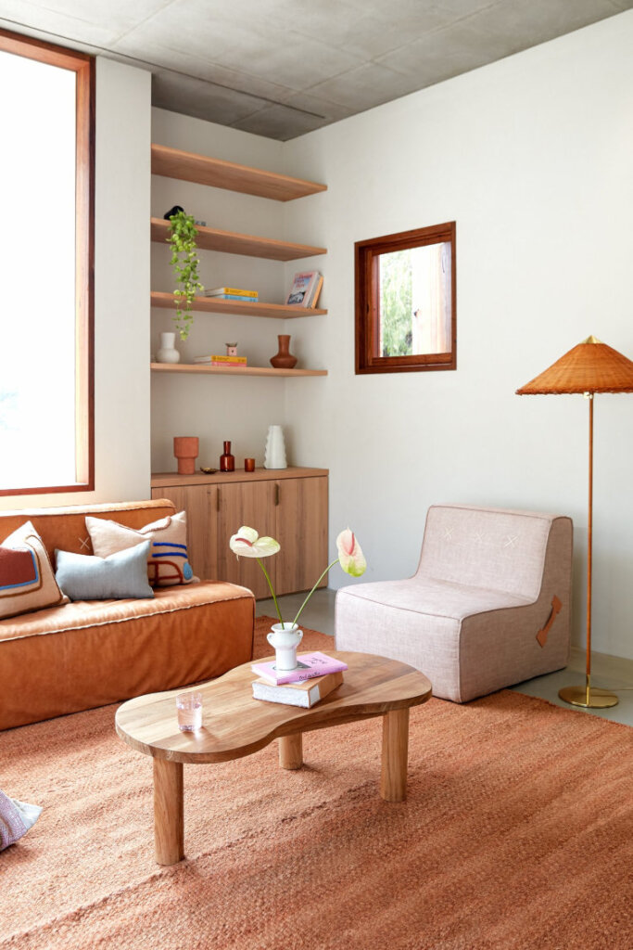
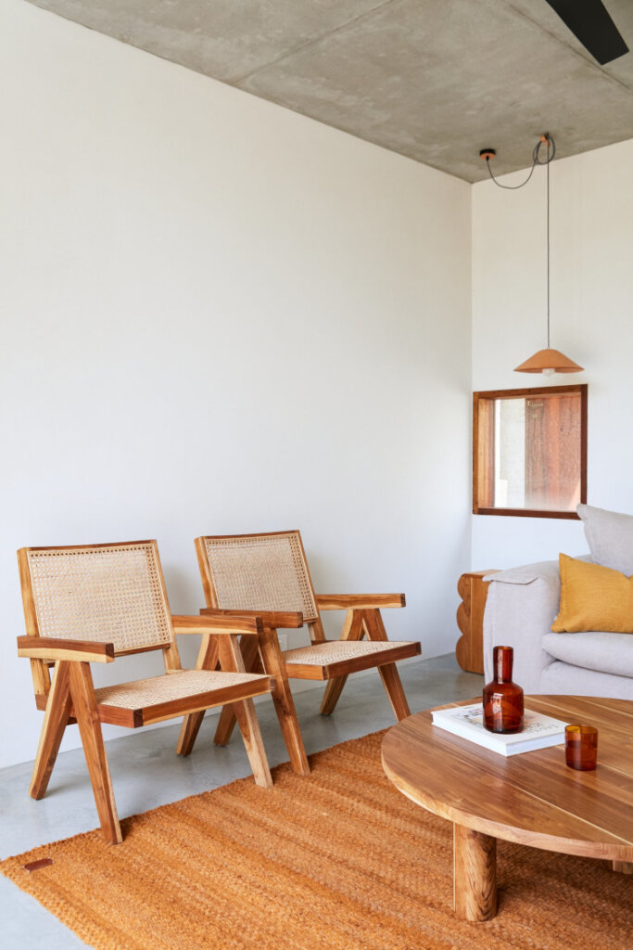
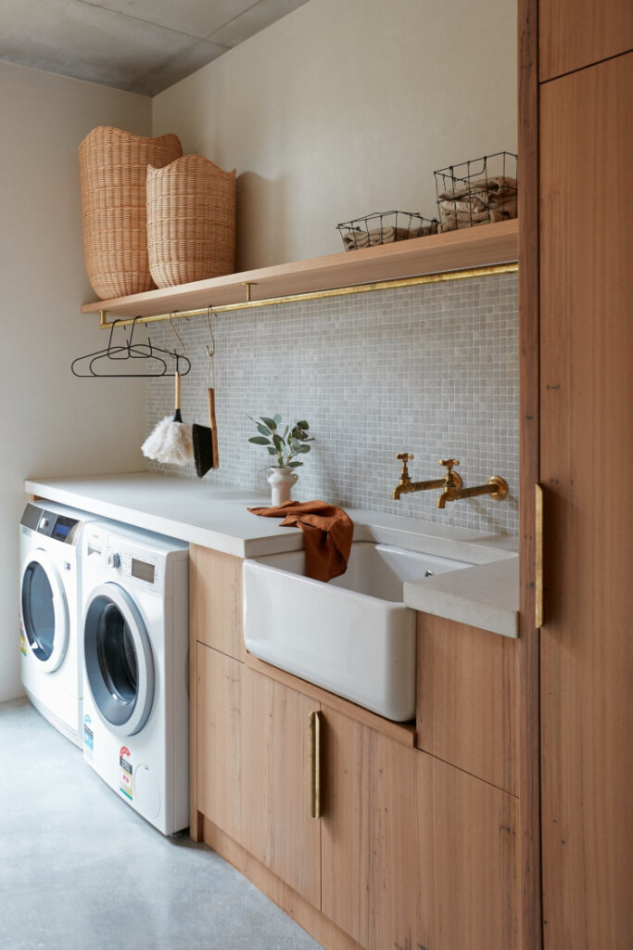
Photography by Jacqui Turk
Beach chic
Posted on Thu, 6 Apr 2023 by midcenturyjo
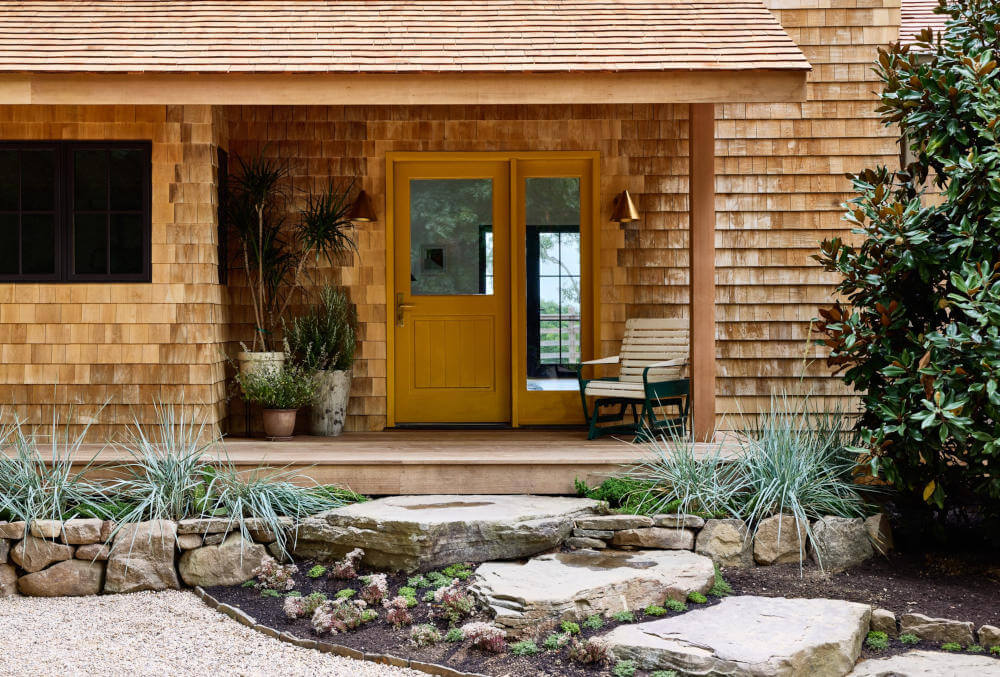
“A property becomes a destination when it speaks to the culture of a particular moment; it comes to life when filled with an audience that gets it.”
Oh I get it. I get it. Chic beach living in Montauk is a dream that can come true. You can actually rent this getaway. I’ll just daydream it’s mine all mine. Edison Bungalow by Studio Robert McKinley.
