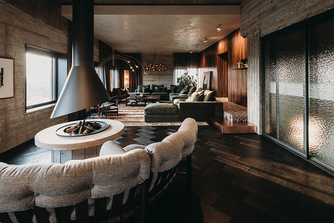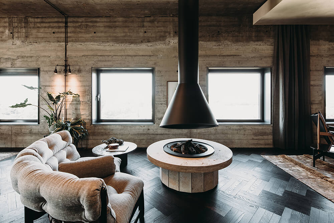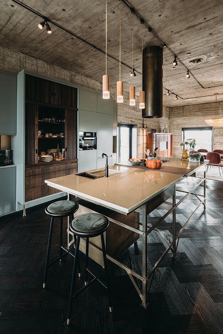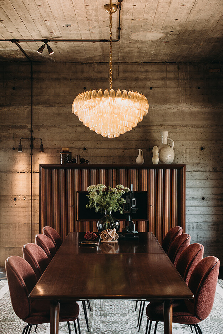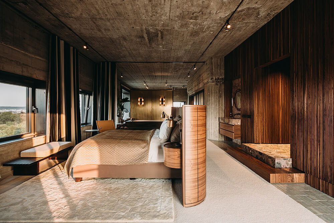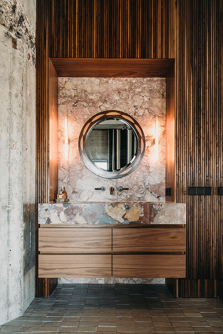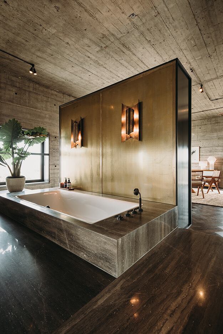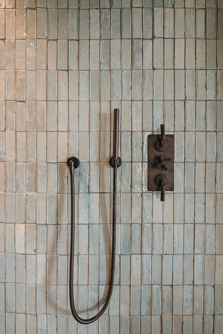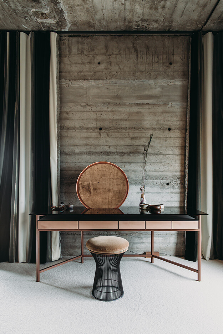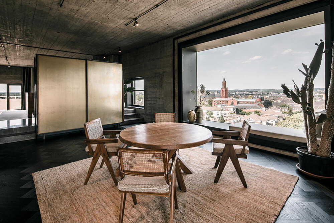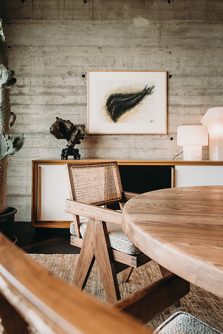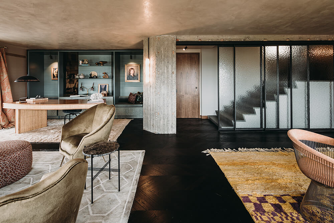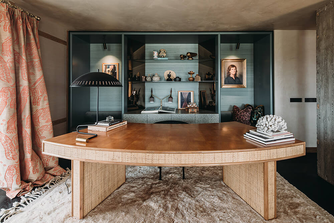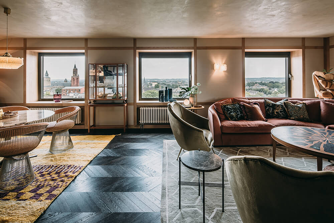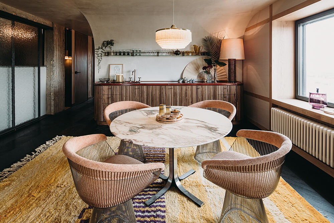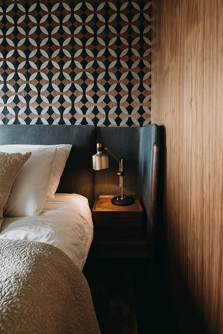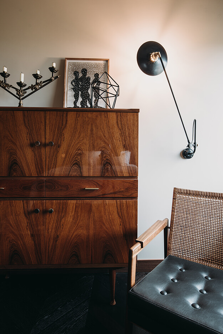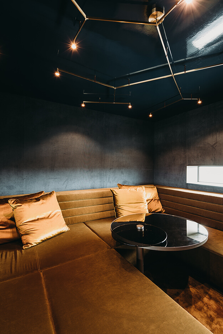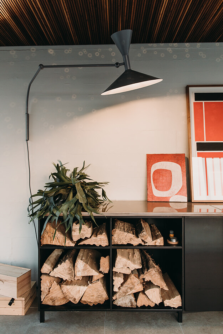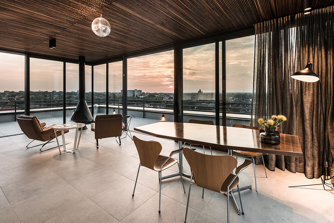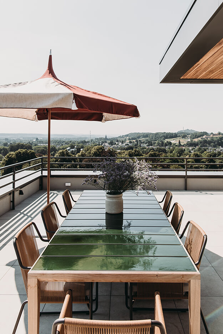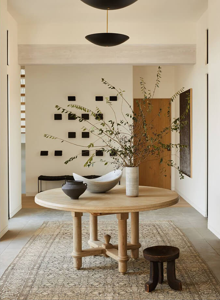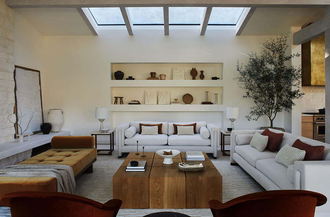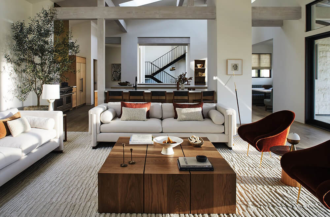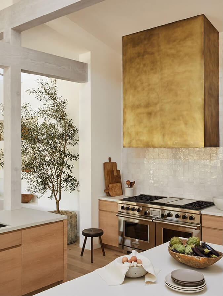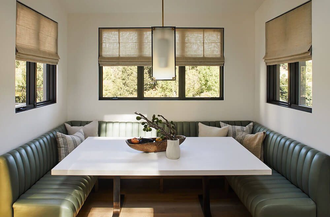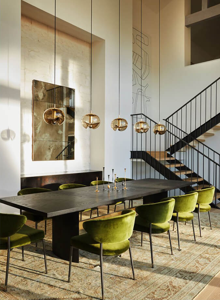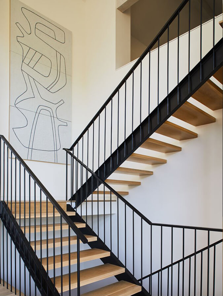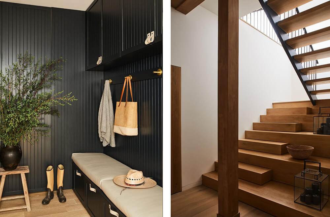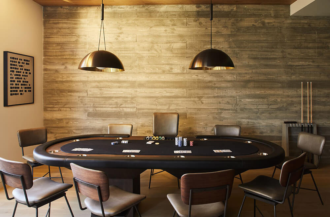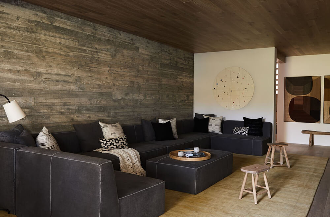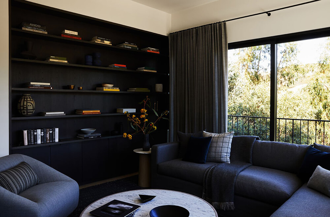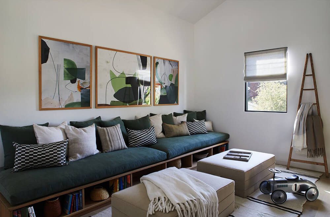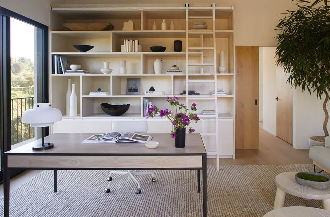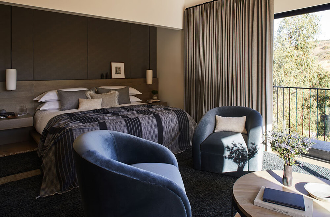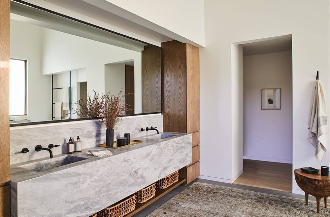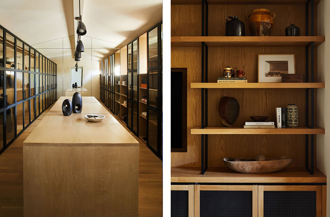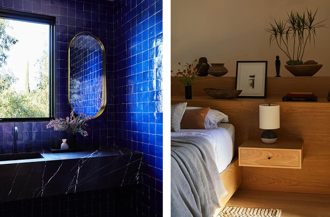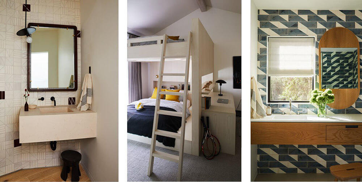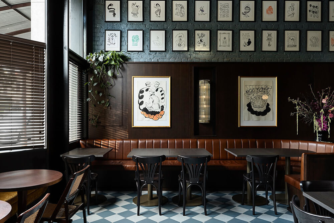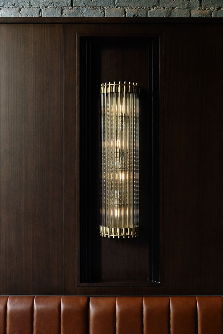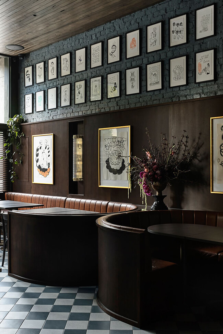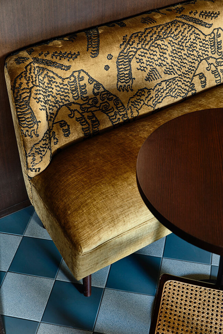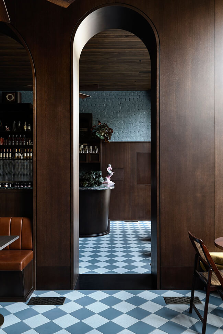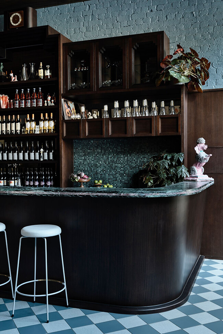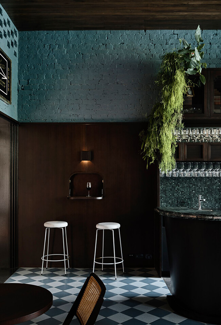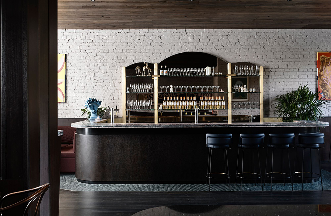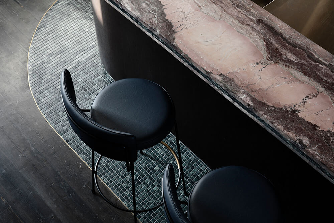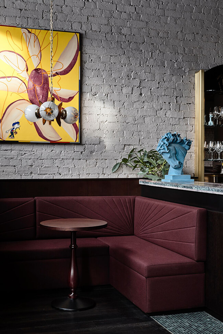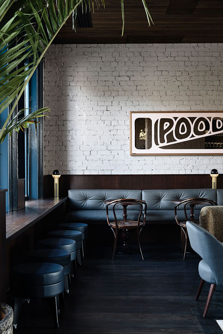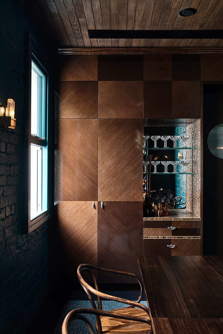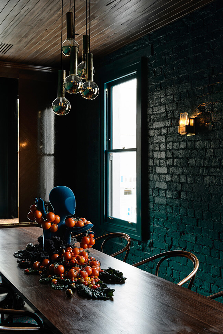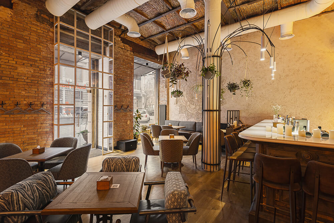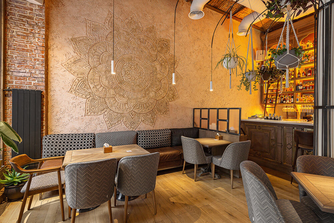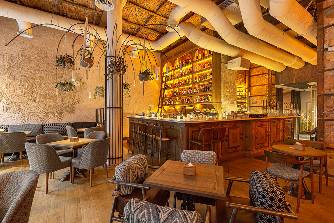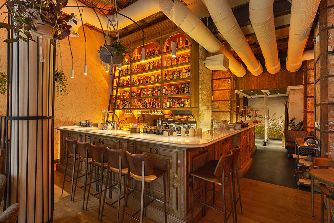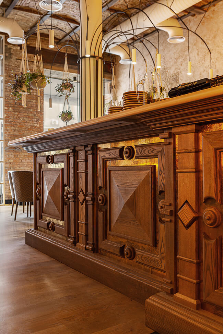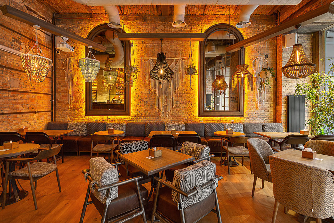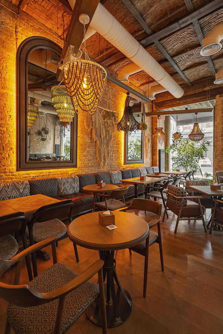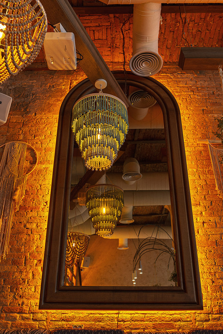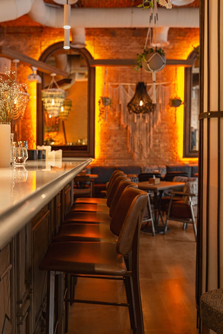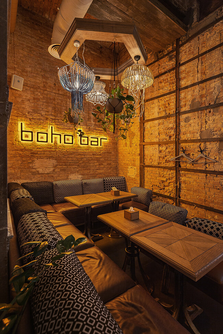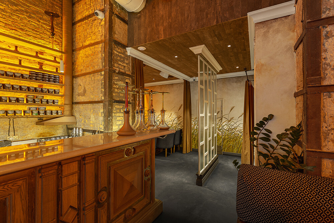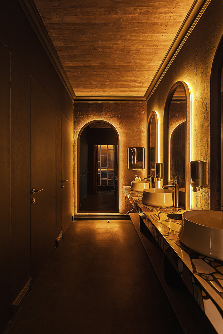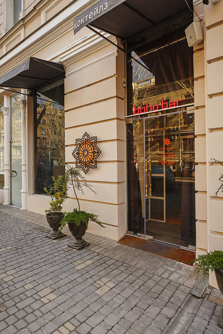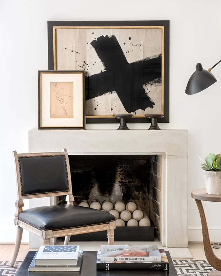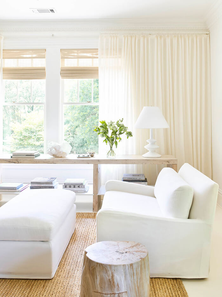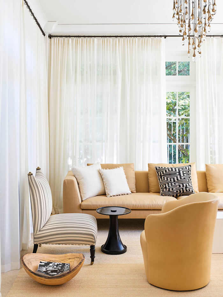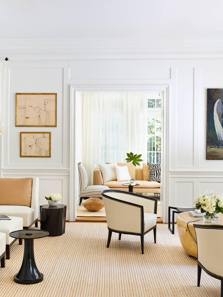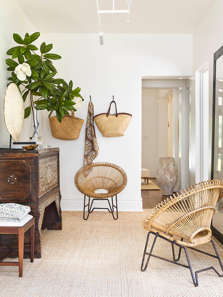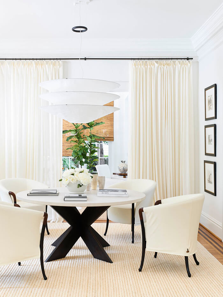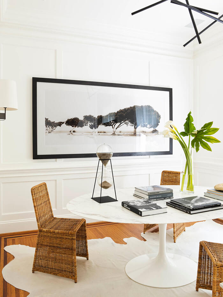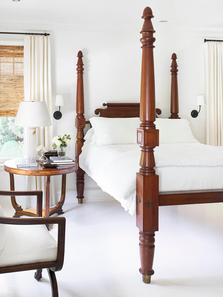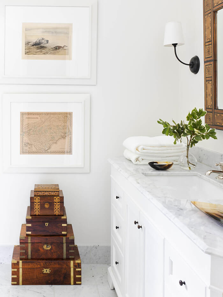Displaying posts labeled "Wood"
A renovated penthouse apartment in the Netherlands
Posted on Fri, 12 Mar 2021 by KiM
This is a captivating example of how to warm up a concrete shell and how to create cozy zones from a very open concept layout. This penthouse renovation extends across the four top floors of this Maastricht residential tower “Polvertoren’. The tower originally built in the 60s as accomodation for hospital staff has been completely renovated inside and out. A completed reworking of the floor plan on each level meant that each of the spaces connect in a way suited to the lifestyle of the owners. A brief from the clients referencing the tv show Mad Men, designer Jean Prouve and hotels across the world as sources of inspiration set the tone and style of this detailed renovation. Original features such as the formed concrete walls have been restored and left exposed to sit harmoniously against a mix quality new and natural materials. Designed by Nicemakers.
Neutral luxe
Posted on Thu, 4 Mar 2021 by KiM
This rather spacious, modern home in Laurel Canyon, Los Angeles, is a modern white backdrop to some luxe elements (that brass range hood is breathtaking!) but maintains an overall sense of calm, warmth and comfort. A perfect combination. Designed by Studio Lifestyle.
Sunday at a bar & bistro
Posted on Sun, 28 Feb 2021 by KiM
My husband’s birthday was last Sunday so we went out for dinner. It’s so strange how something we used to do at last once every week or two suddenly became the biggest treat. I spent $30 on 2 drinks and they were the BEST. DRINKS. EVER. Looking forward to the day it becomes normal again. Poodle Bar & Bistro in Fitzroy, Australia is a gorgeous spot to enjoy many drinks and take in the art-deco decor, designed by Bergman & Co.
Poodle Bar, a modern interpretation of chiaroscuro; placing the patron at the centre of their experience. The ground floor embedded in a romantic textural representation of the past whilst situating us delightfully in the present through the careful placement of contemporary art, wildflowers and greenery. The archways acting as a conduit to a different scene, likened to the experience of being in a gallery, eyes adjusting to the varying levels of light and shade as the rooms are traversed.
Photos: Derek Swalwell
We are finally out of lockdown (#3? I can’t even keep track anymore) and heading to a restaurant for tacos tonight for my husband’s birthday. I’m super excited to get out of the house. The Boho bar in Odessa, Ukraine designed by Eugenio Kolomiychenko is definitively showing off some boho chic style! The details in this space are incredible – the wood bar, the mandala design in the plaster wall, exposed brick, the beautiful lighting…. how I would love to spend an evening here!
Revisiting Betsy Brown
Posted on Thu, 4 Feb 2021 by KiM
It has been several years since we have shared the work of Alabama designer Betsy Brown. Over all these years her style has been consistent – always rooted in contemporary with classic touches, always in a palette of whites and creams with significant use of black and wood tones. Her spaces stand the test of time.
