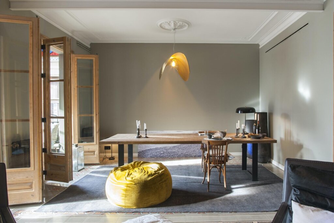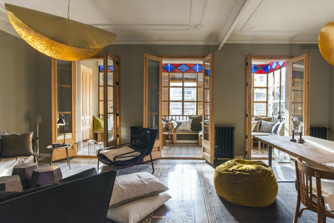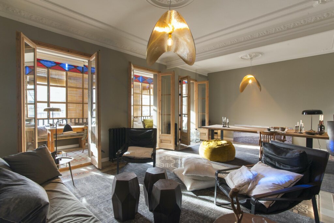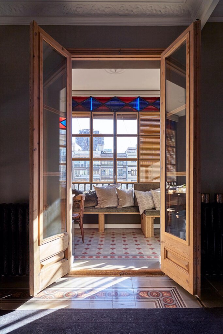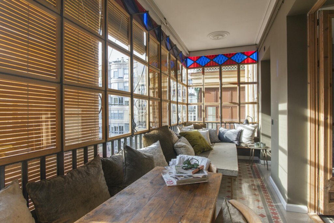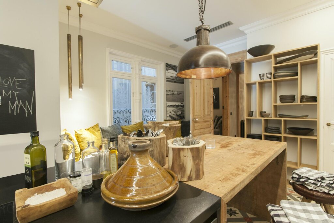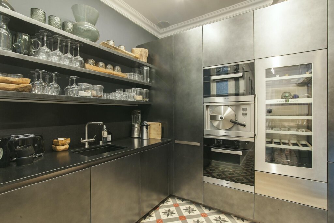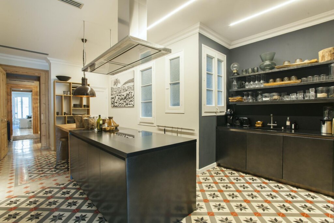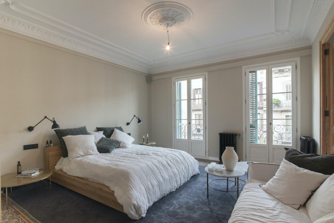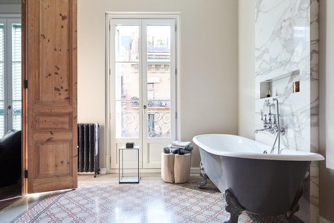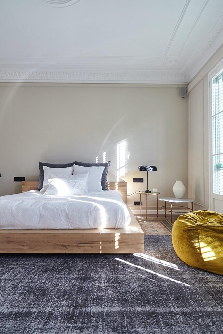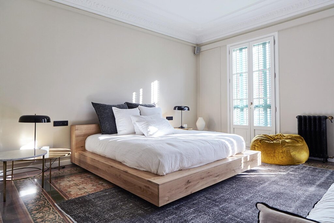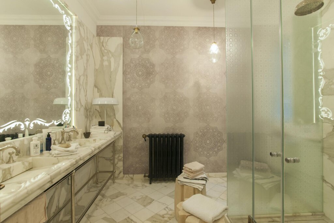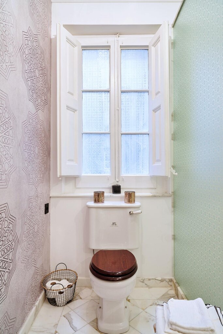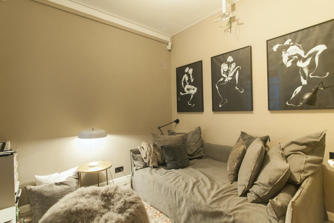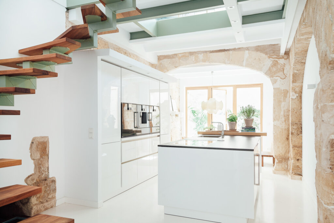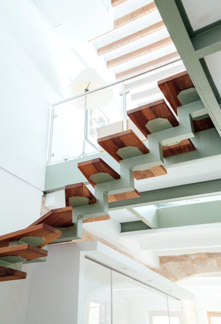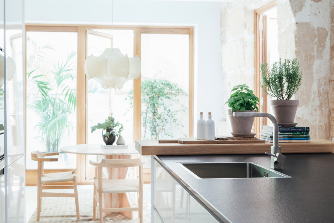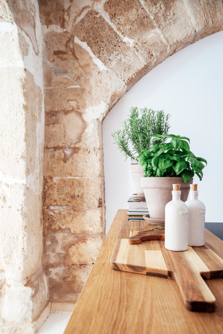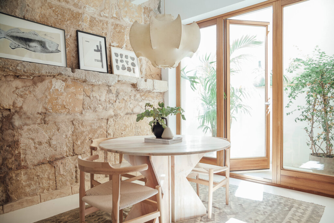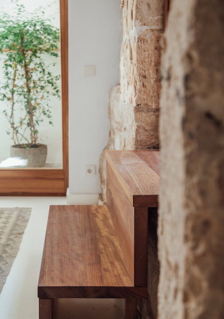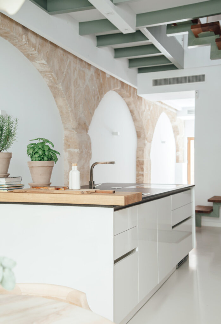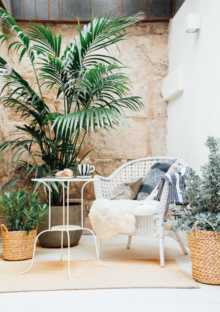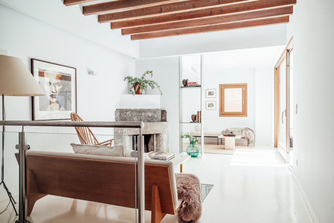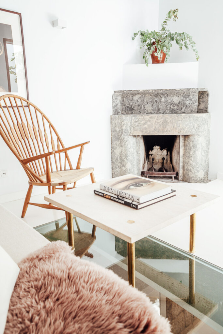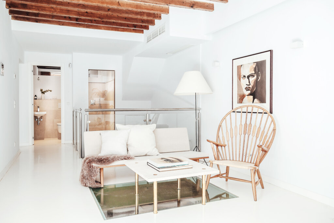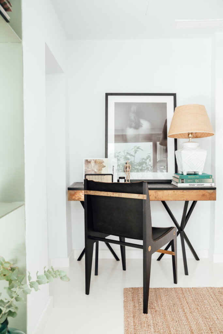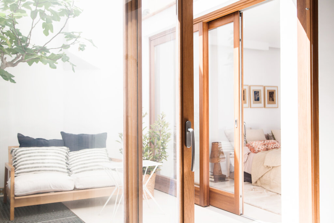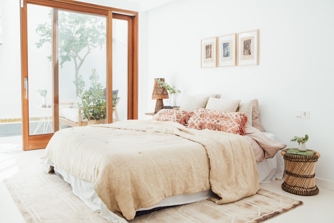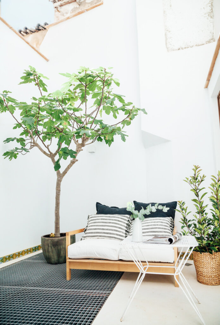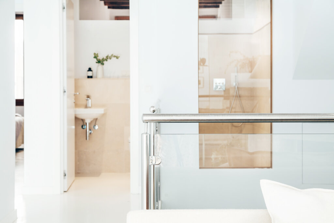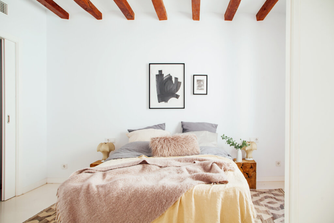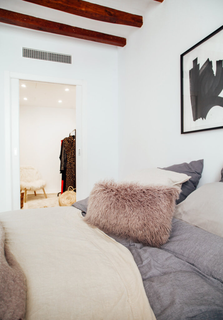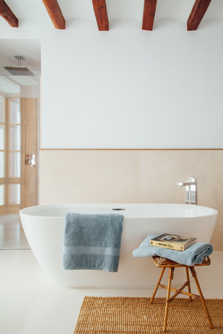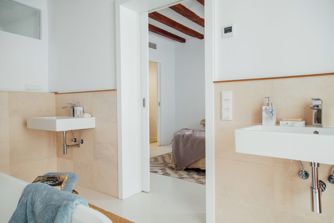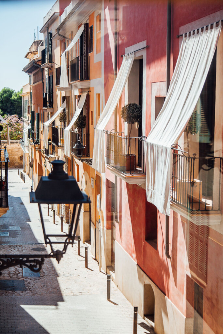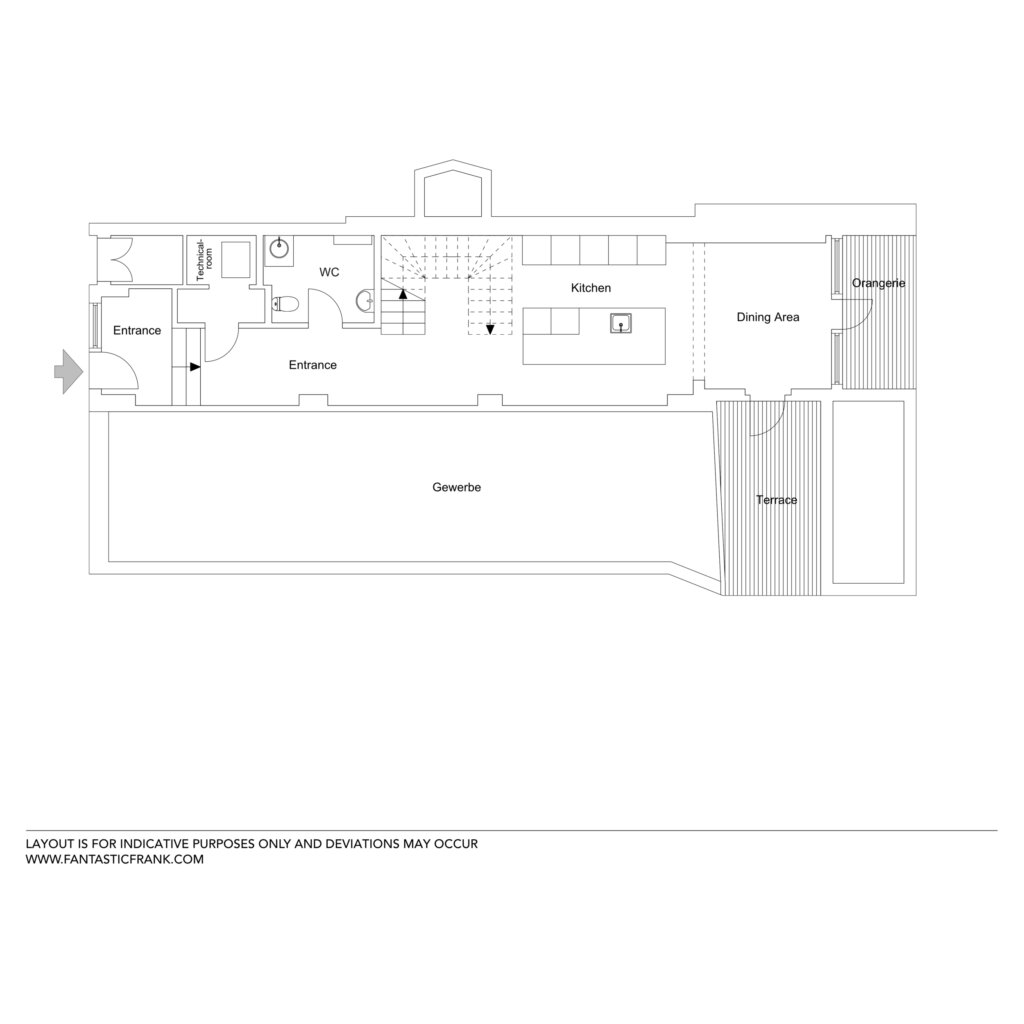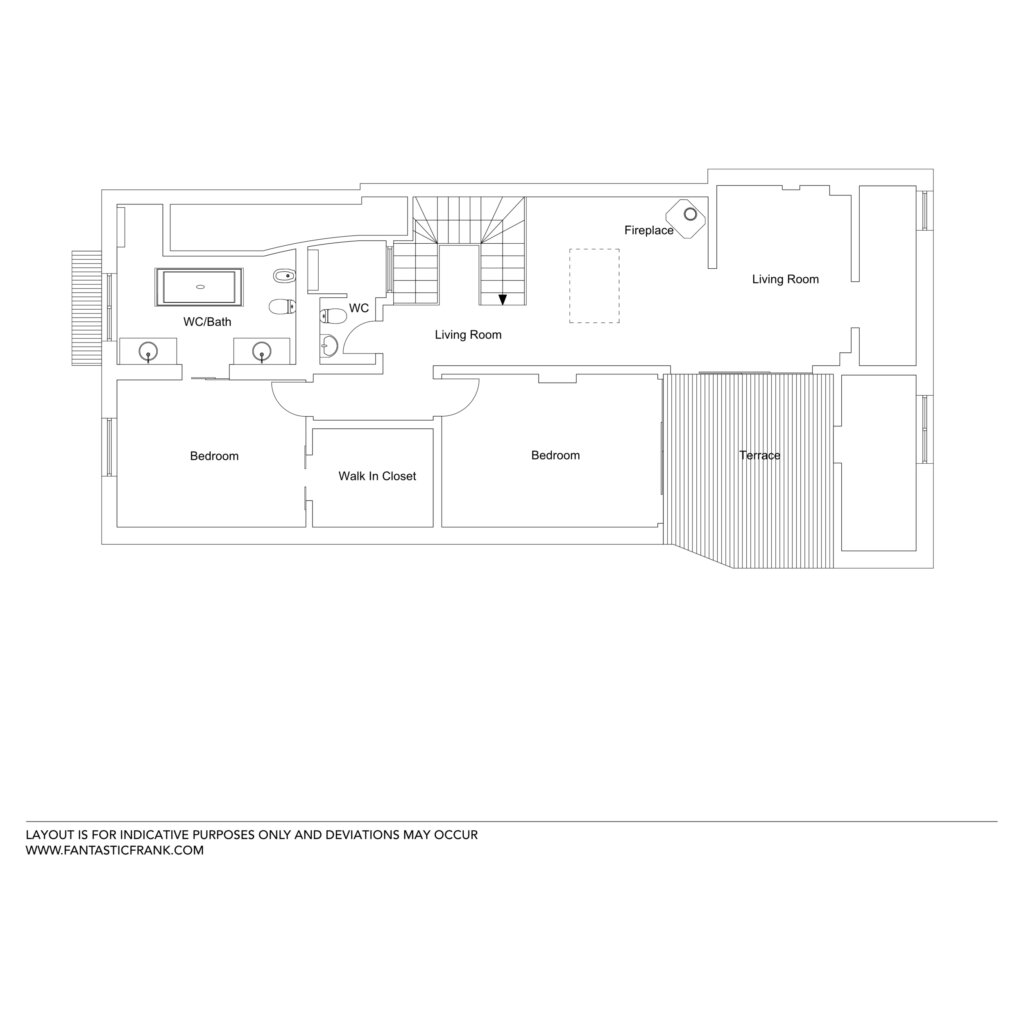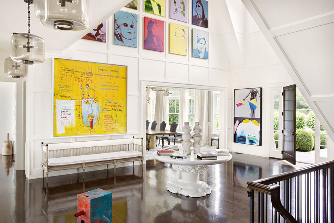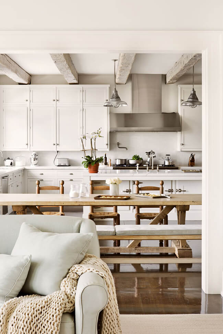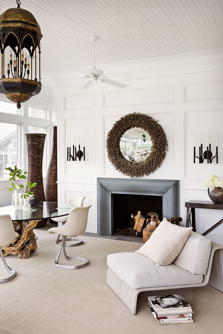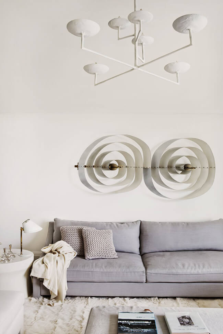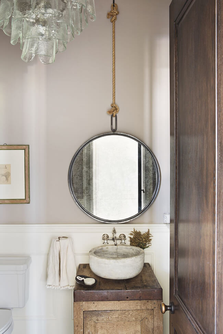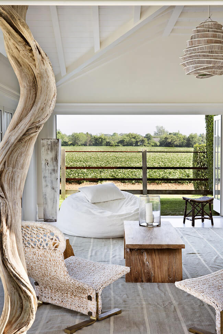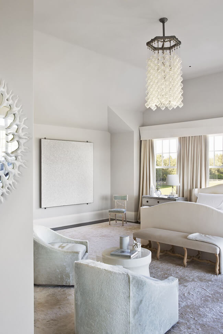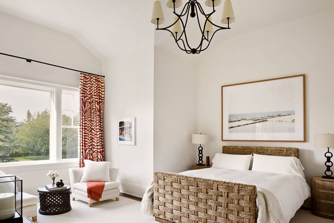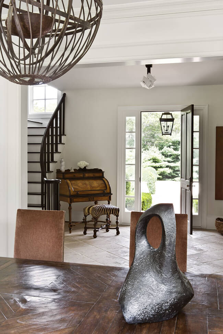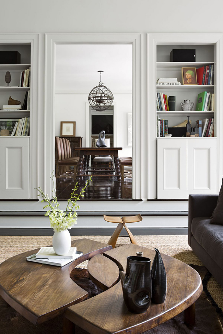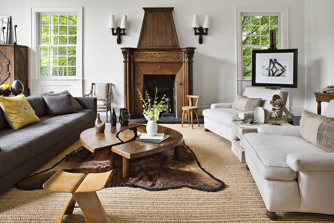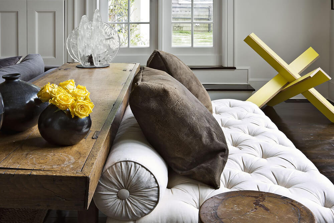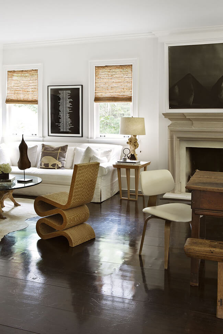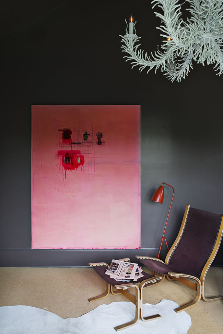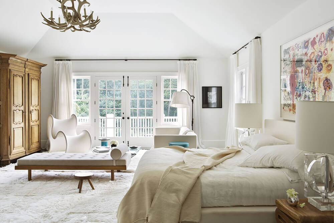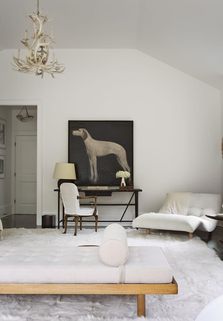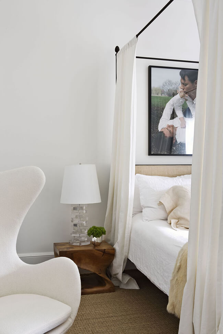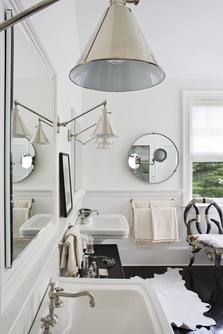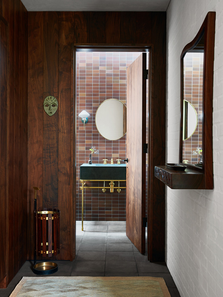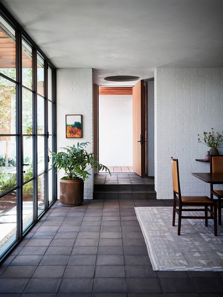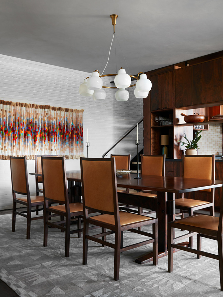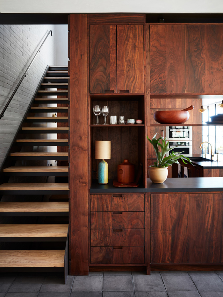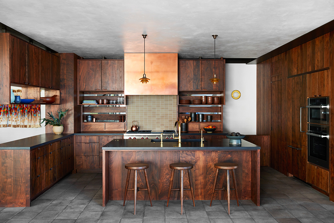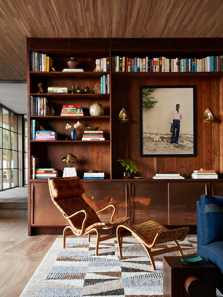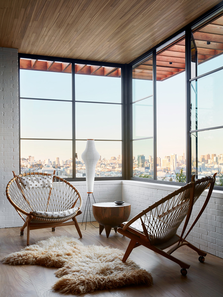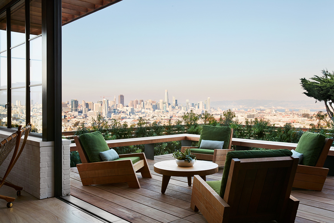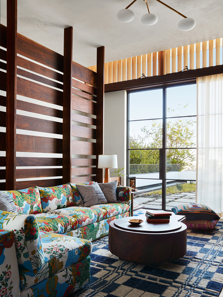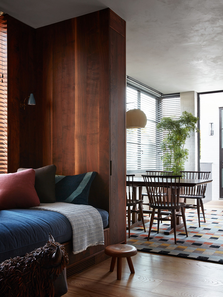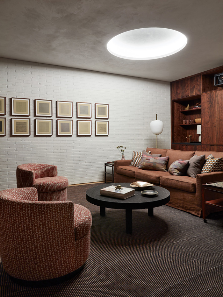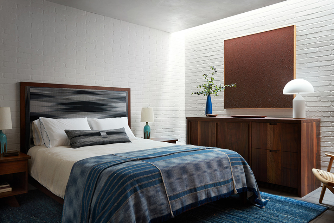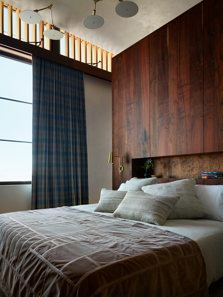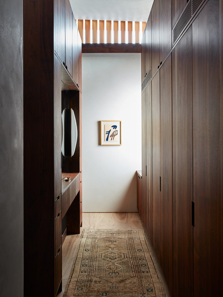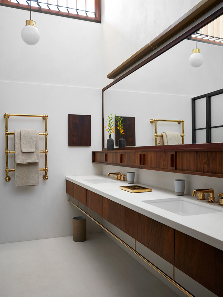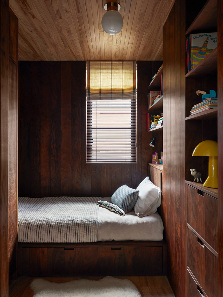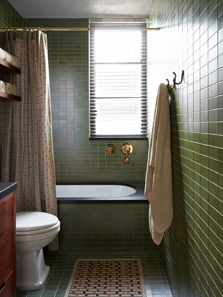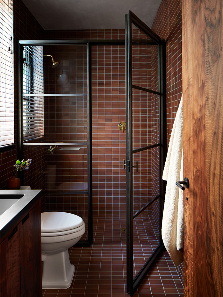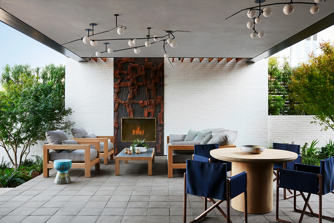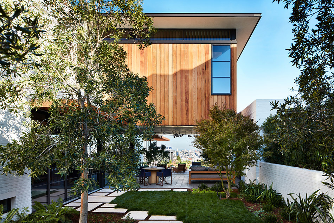Displaying posts labeled "Wood"
A modernist apartment with character
Posted on Tue, 27 Oct 2020 by midcenturyjo
You knew I wouldn’t be able to stop at just one stunning property for sale via Fantastic Frank. Of course I couldn’t. Not when there is this fabulous apartment in uptown Barcelona available. The floors, the mouldings, those beautiful stripped wooden doors and the master ensuite with a bath with a view. Love it all!
Past and present
Posted on Fri, 23 Oct 2020 by midcenturyjo
We all know how much I love stalking real estate listings. Things have been a little quiet on the house sales market lately (I wonder why) but you can always count on the fabulous real estate agency Fantastic Frank come up with the goods. Currently swooning over this apartment situated in the historical part of Palma called Calatrava. Ah the stone, the whitewash, the stairs, the island of Mallorca!
Modern art + beachy vibes
Posted on Thu, 22 Oct 2020 by KiM
I had to share another of Julie Hillman‘s projects because there were so many drool worthy spaces in her portfolio. This one is located in Bridgehampton, and though she embraced the typical beach theme for the area it’s really not that typical. Add in some very modern artwork, and some modern furnishings and lighting and you have another eclectic mix that she seems to ace.
Warm and modern in an East Hampton home
Posted on Thu, 22 Oct 2020 by KiM
I love love LOVE this East Hampton home designed by Julie Hillman. An eclectic mix of styles combined with the neutral colour palette of warm wood with white walls and some dark pieces really make this home comfortable and liveable yet dramatic and timeless.
A handcrafted modern home
Posted on Fri, 16 Oct 2020 by KiM
Modern with a dose of mid century and slathered in rich wood and contrasting white painted brick. I love this home by Commune Design. Designed in collaboration with Feldman Architecture, this 5000 square foot residence in San Francisco was handcrafted from the ground up. Inspired by modernist Scandinavian architecture, the house has a limited material palette of lime washed Norman brick, black terracotta tile, plaster, copper, blackened bronze and salvaged local redwood, walnut and elm. All cabinetry, doors, windows and railings were handcrafted as well as all decorative elements including the Stan Bitters fireplace in the outdoor living room. The young clients wanted a home “to grow old in” with interiors that are classic, inviting and layered with commissioned furniture pieces, custom rugs and vintage furnishings.
