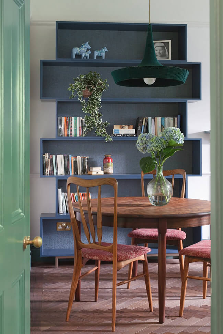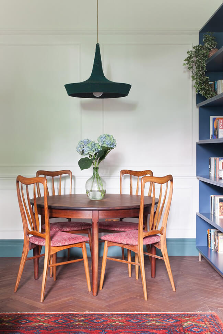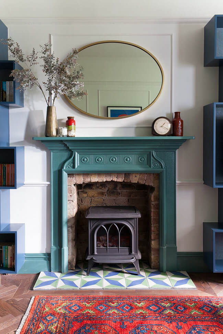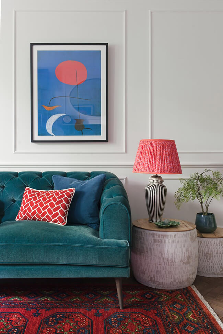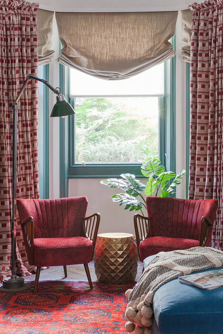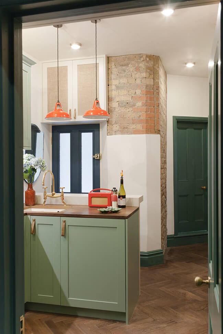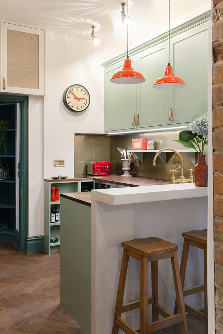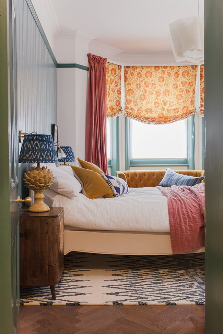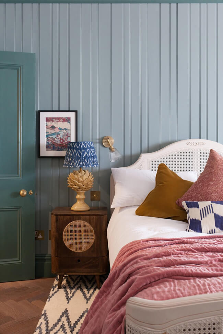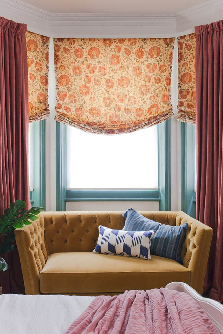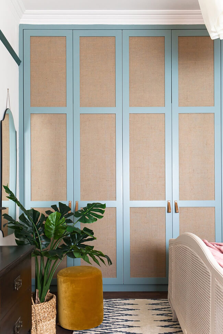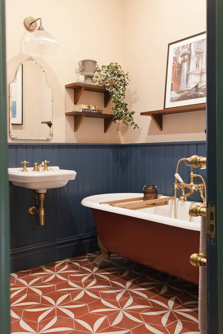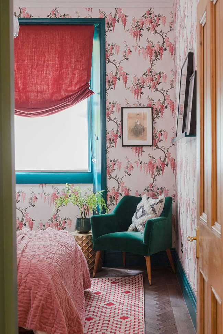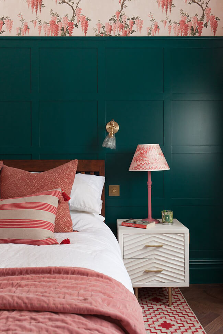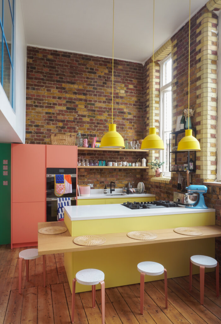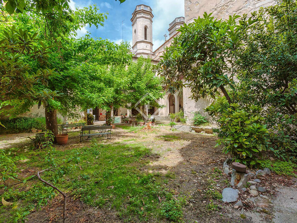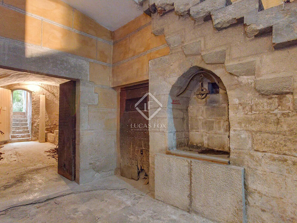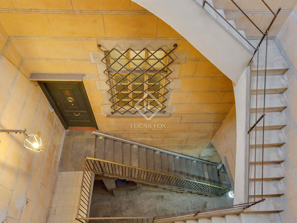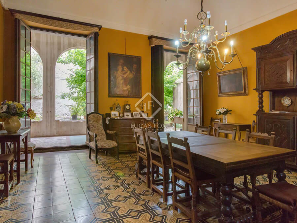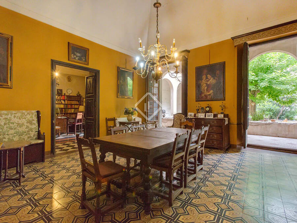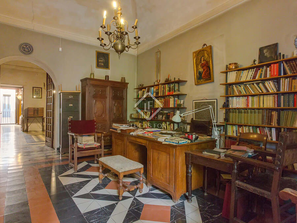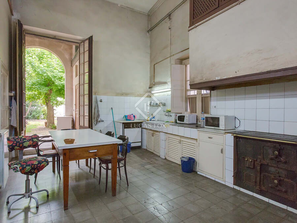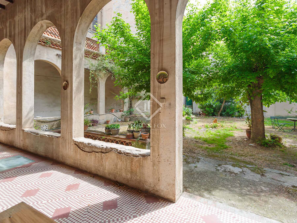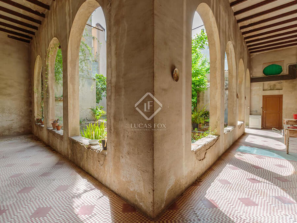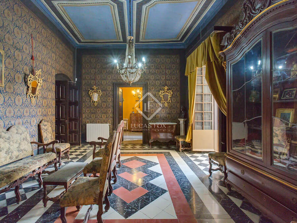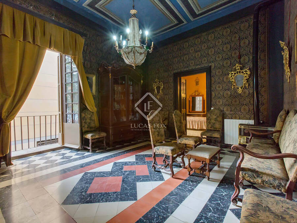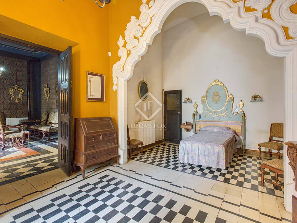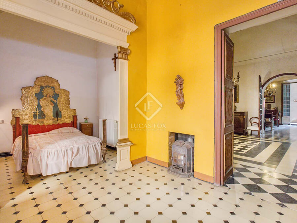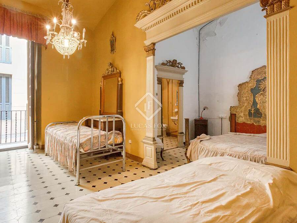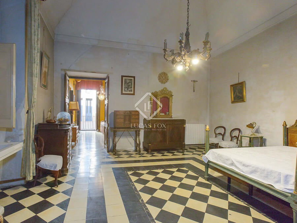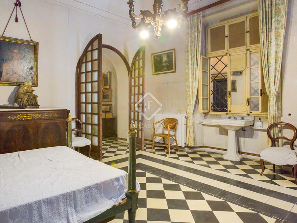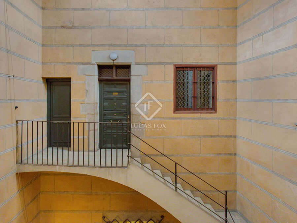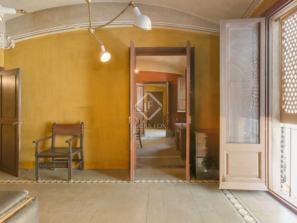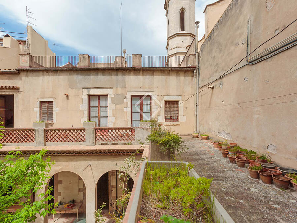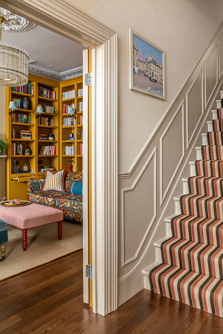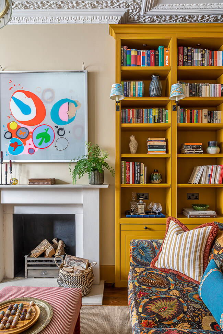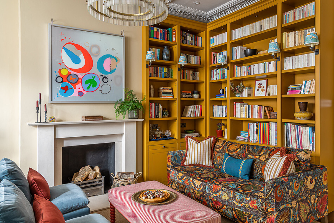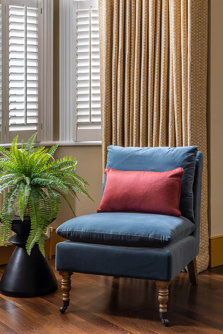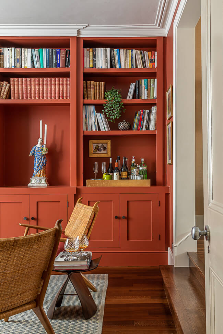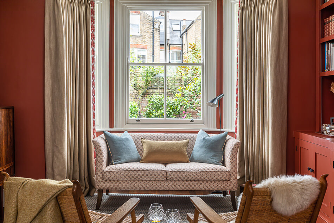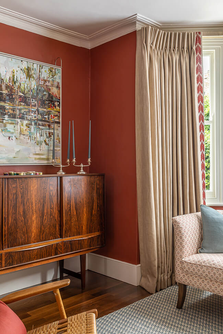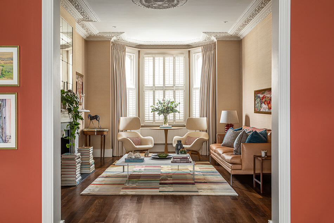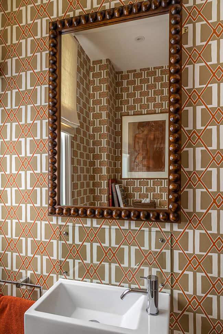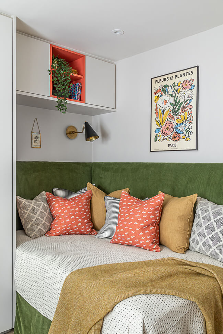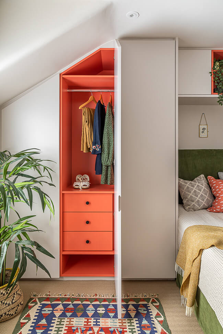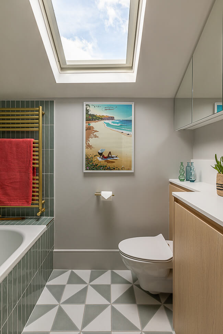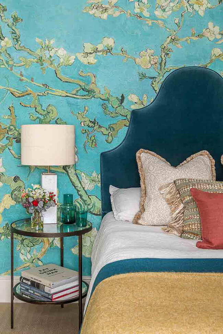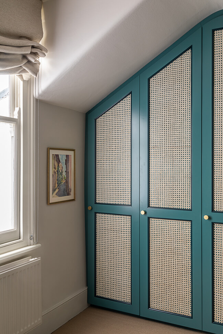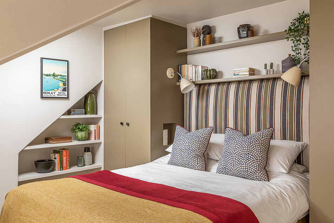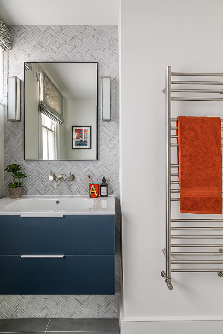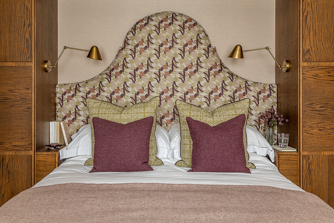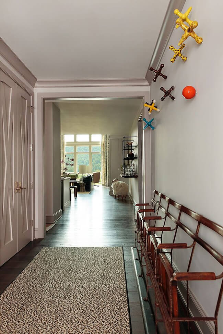Displaying posts labeled "Yellow"
A charming pied-à-terre in London
Posted on Mon, 17 Oct 2022 by KiM
This bijoux 2 bedroom flat in the heart of Victoria is used as a pied-a-terre by its owners who live outside of London. Set in a beautiful turn of the century apartment block, the basement flat was bursting with period features – it was simply tired, unloved and in need of a complete refresh. The brief was simple – inject colour, charm and warmth and turn this functional flat into an inviting home from home – whilst being respectful of the history and grandeur of the building. First step was to look at the layout, remove unnecessary stud walls and open up the (albeit tiny) entrance hall and kitchen. We then added colour and texture through selecting rich and sumptuous fabrics – and adding brass accents and reclaimed fixtures to give the flat an authentic, lived in feel. Antique, vintage and modern furniture sit alongside each other, with a vibrant blue/green colour thread weaving coherently throughout each room.
Another incredibly charming and functional project by Brooke Copp-Barton.
Photography: Megan Taylor
Shaking the rainbow
Posted on Fri, 14 Oct 2022 by midcenturyjo
Hands up who is tired of beige-on-beige monochrome rooms? Hands up who craves colour and fun? Justine Guillermou of Rainbow Shaker is a French interior designer who recently moved to the UK. Her work is colourful and playful incorporating raw and industrial materials like wood, metal and construction materials like OSB. She shared one of her recent projects Bow Brook, an apartment in a converted schoolhouse. What a transformation! Tired, nondescript spaces are now vibrant and fun.
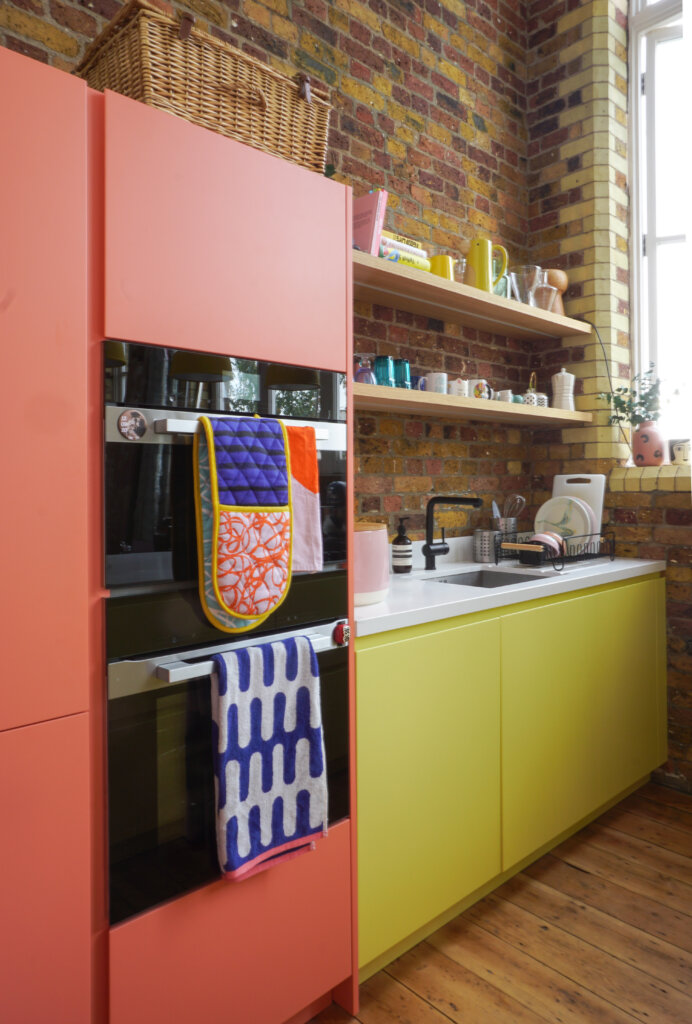
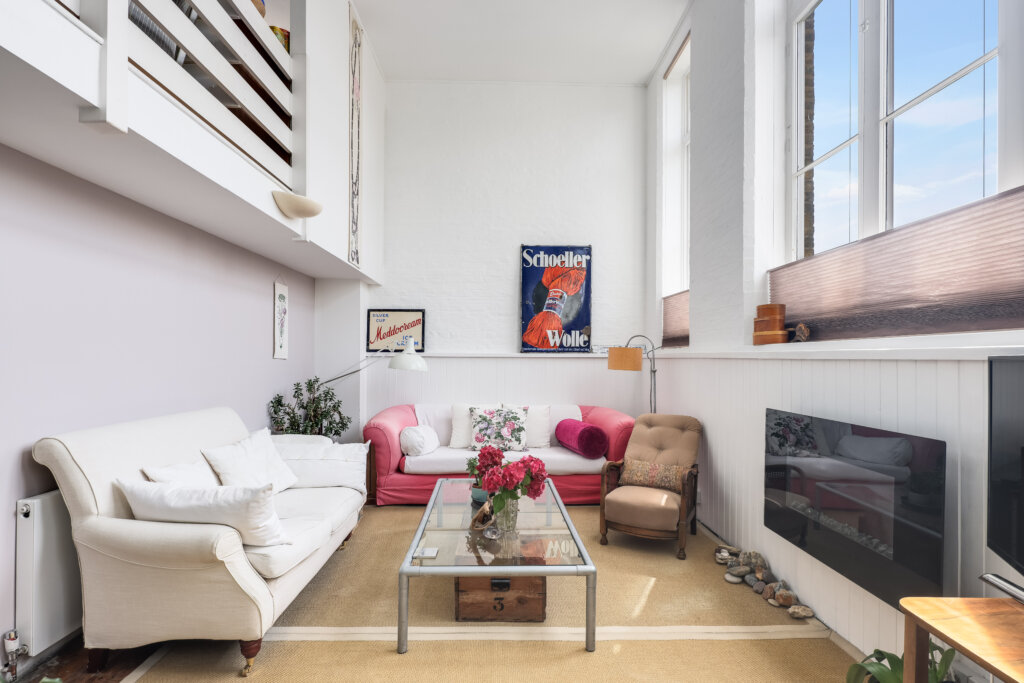
The before space 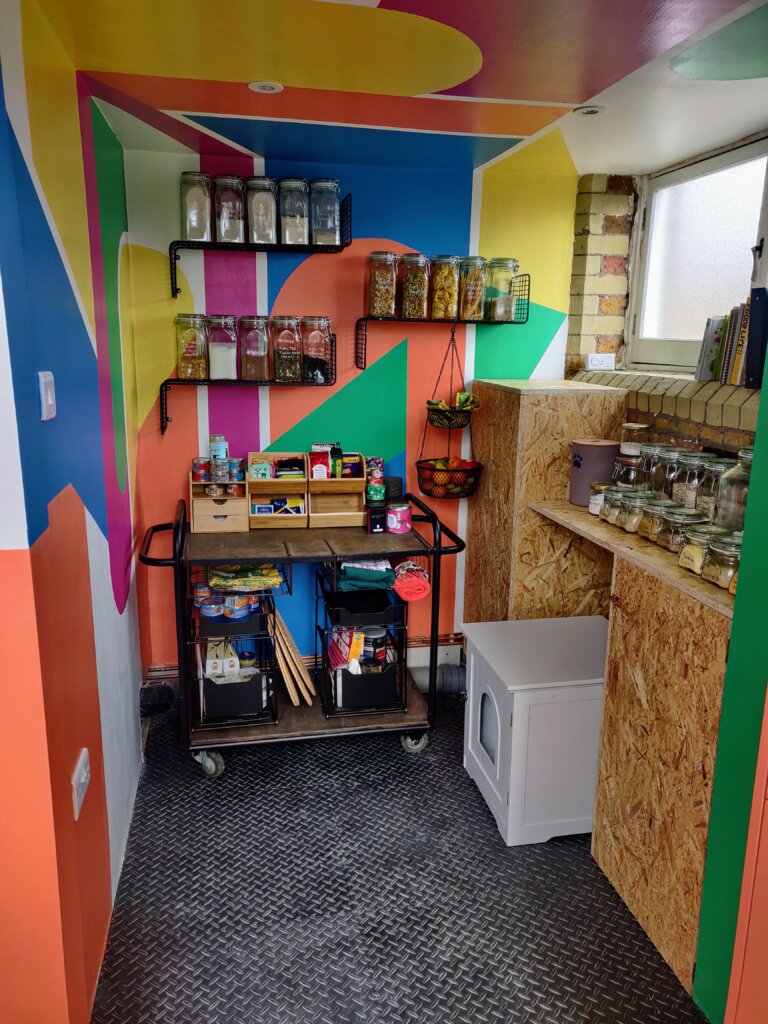
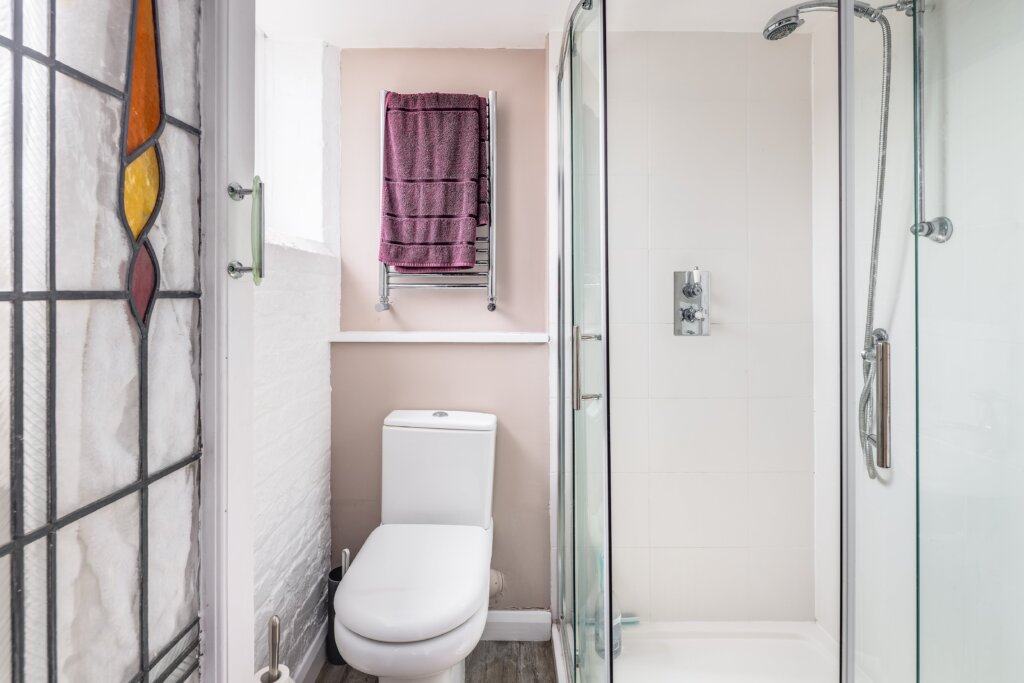
This ensuite became the pantry 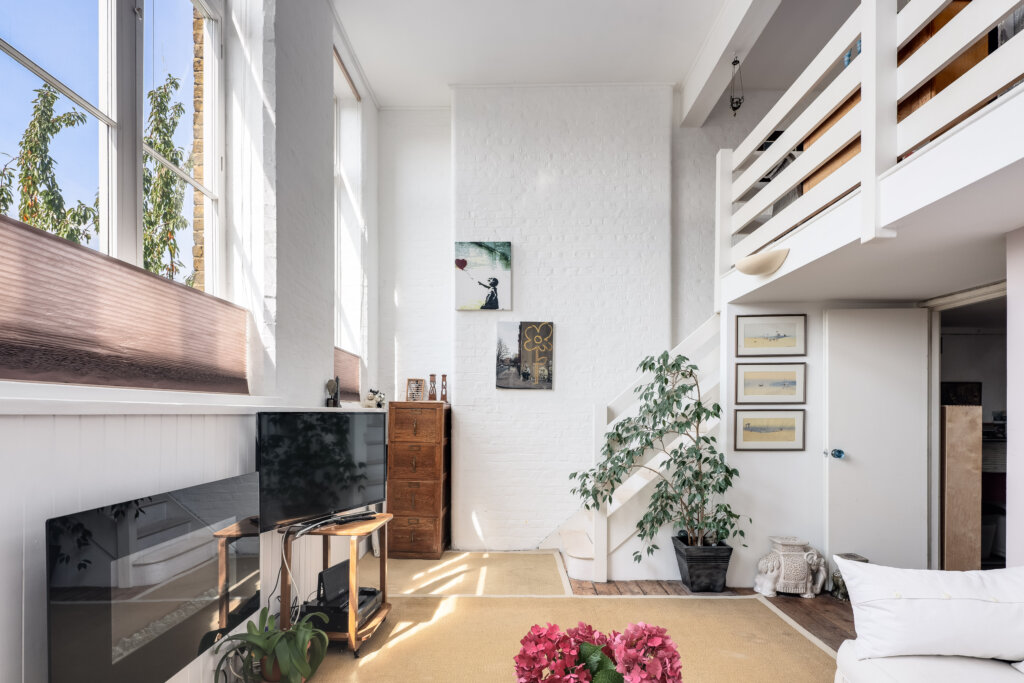
Living room before 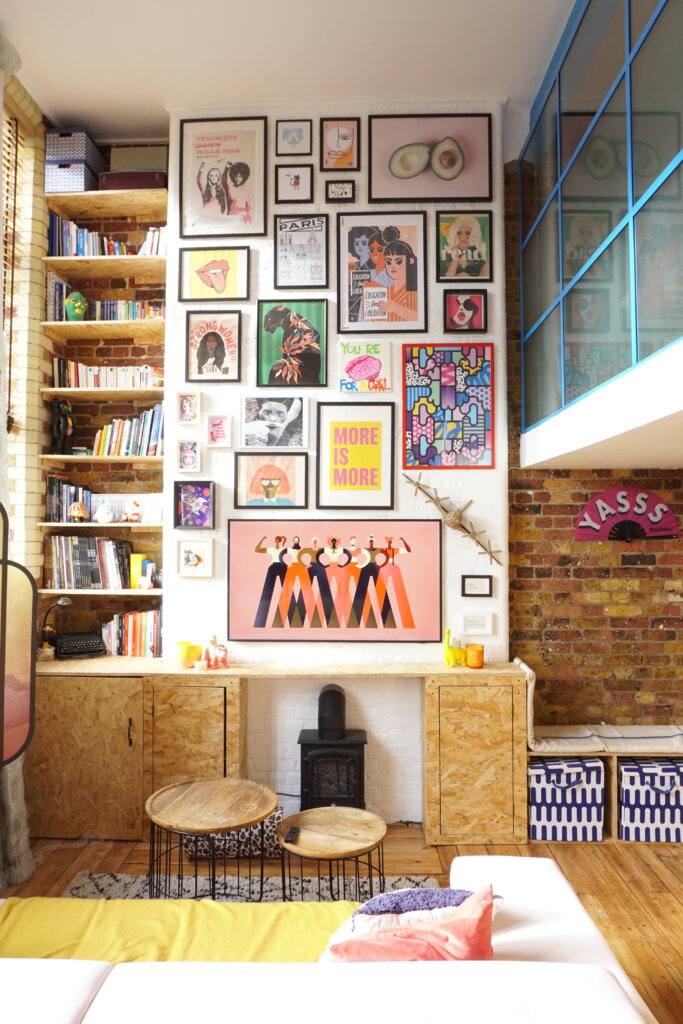
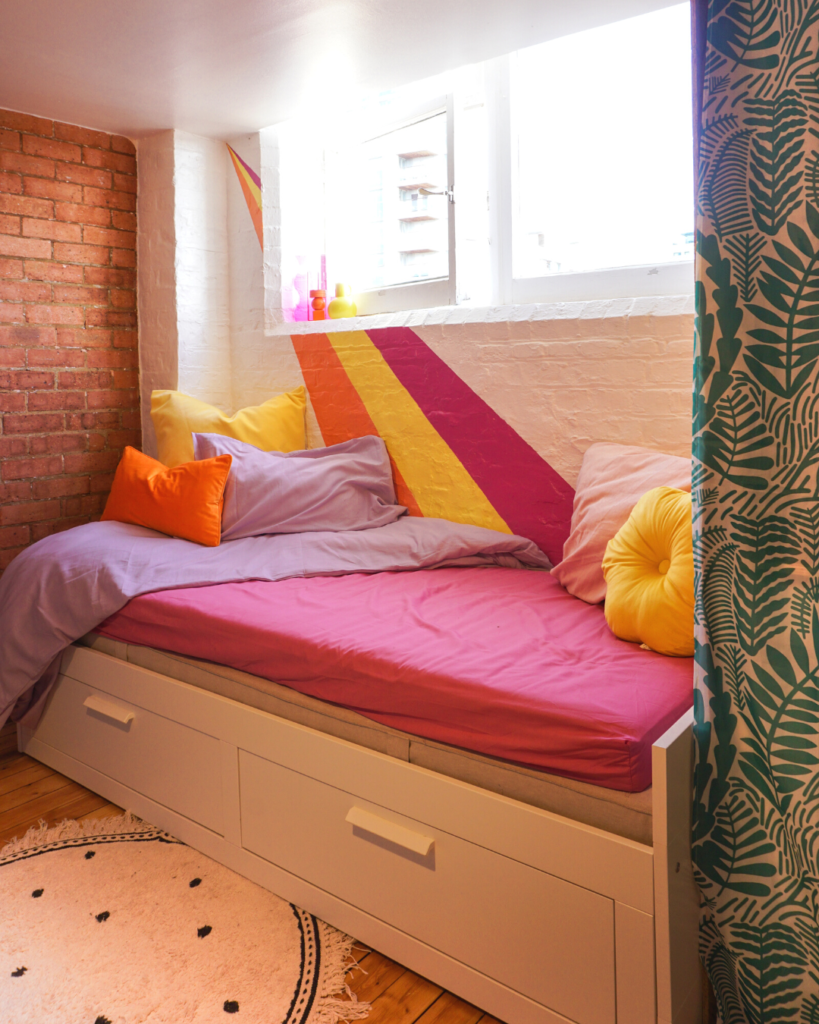
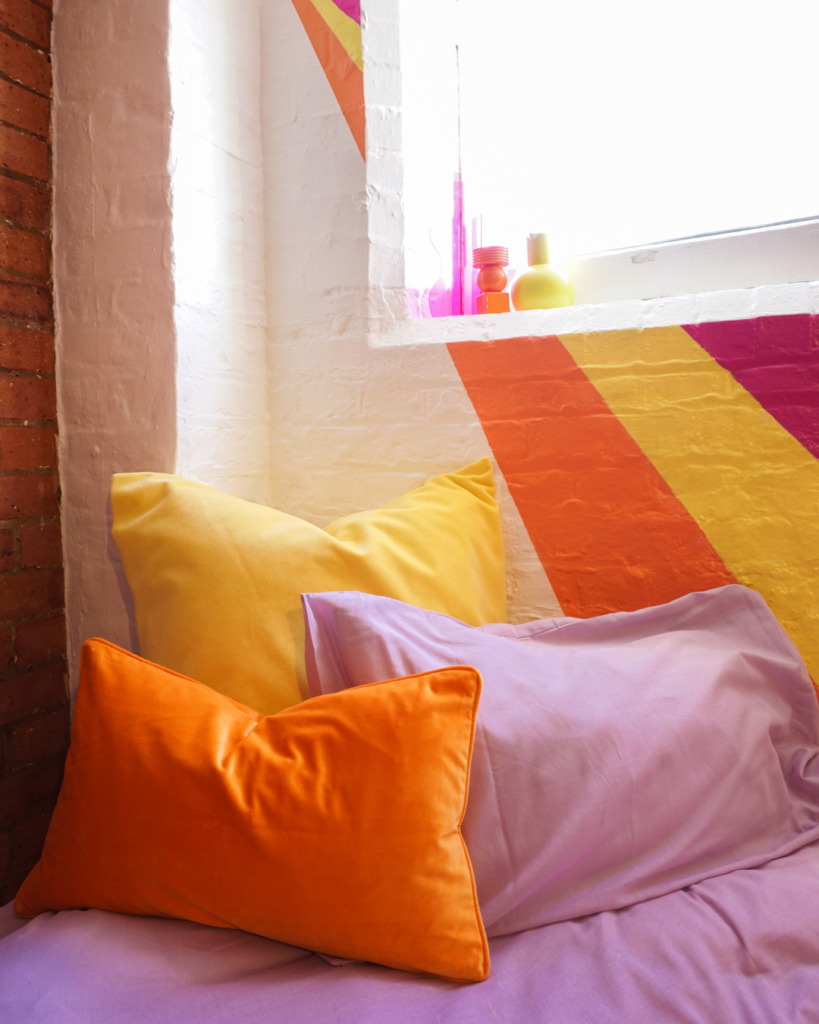
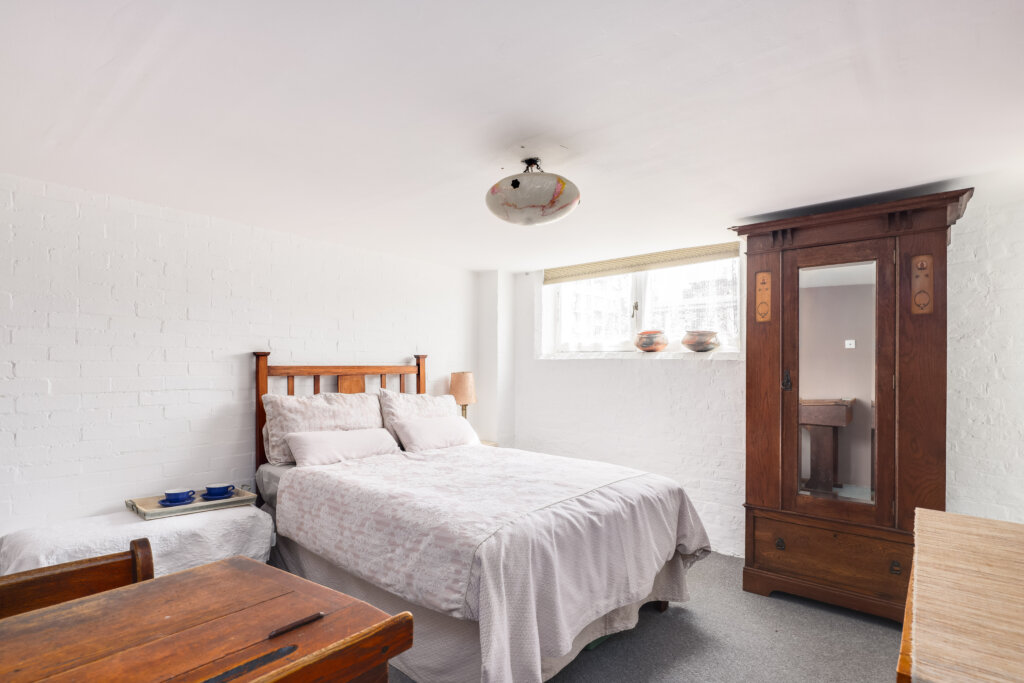
Guest room before 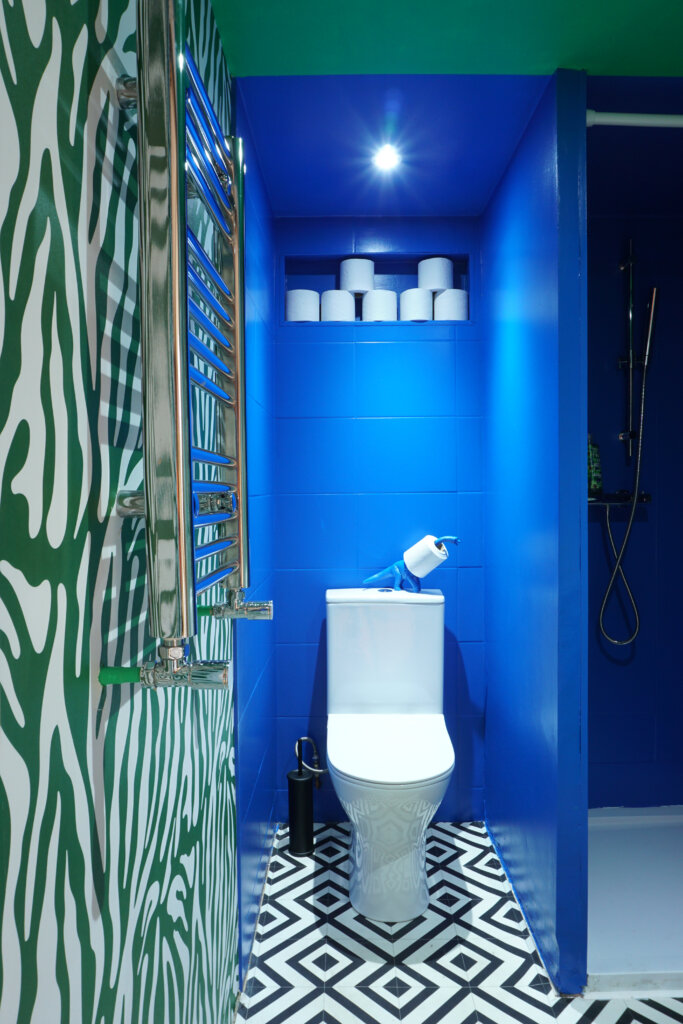
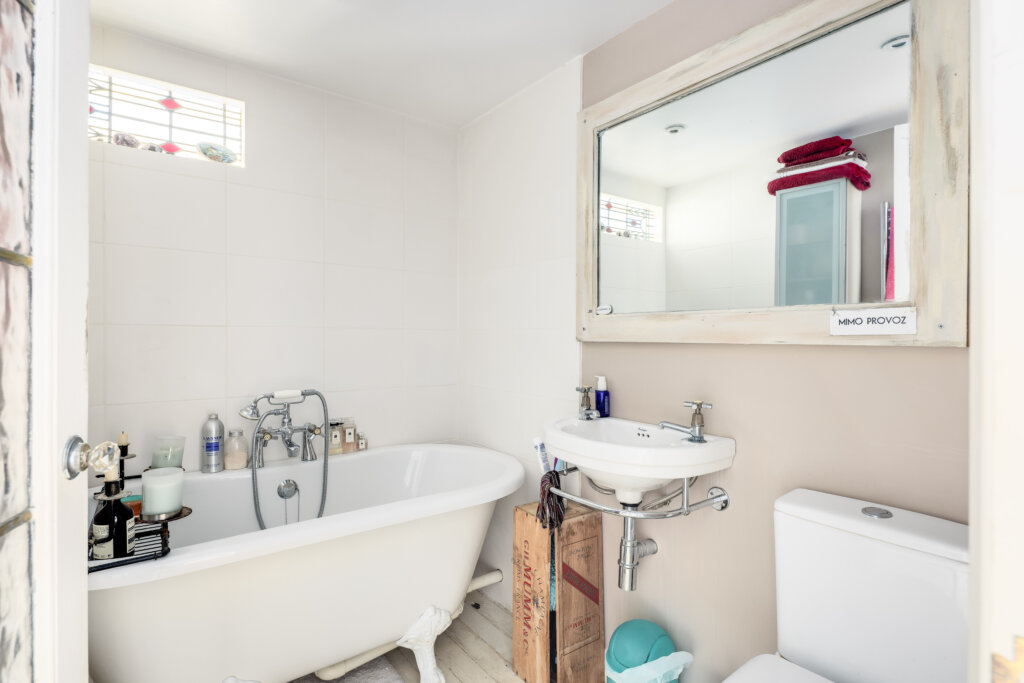
Bathroom before 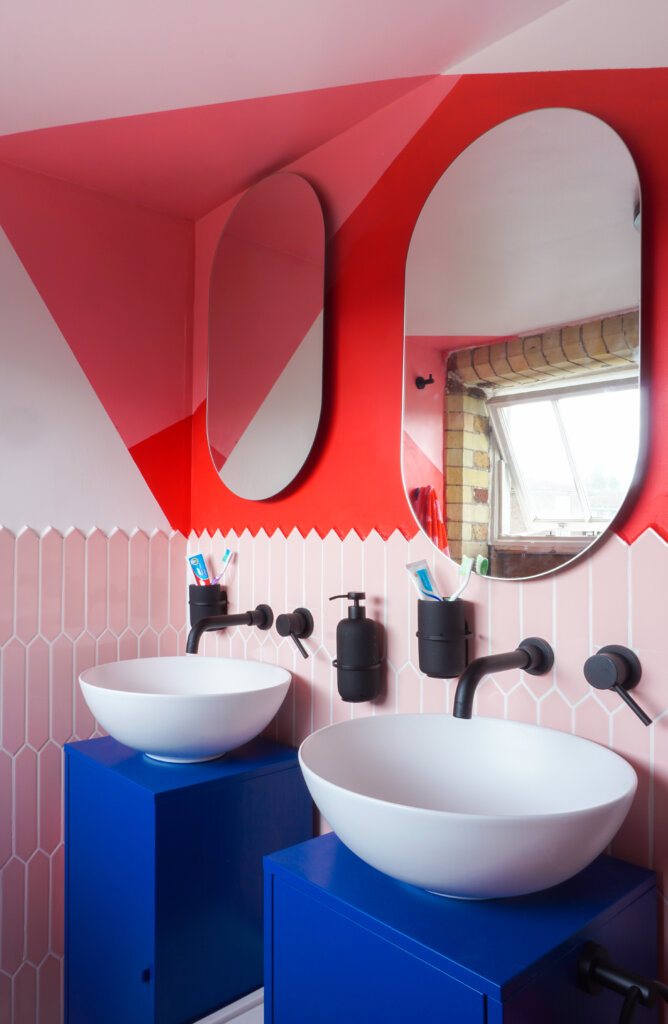
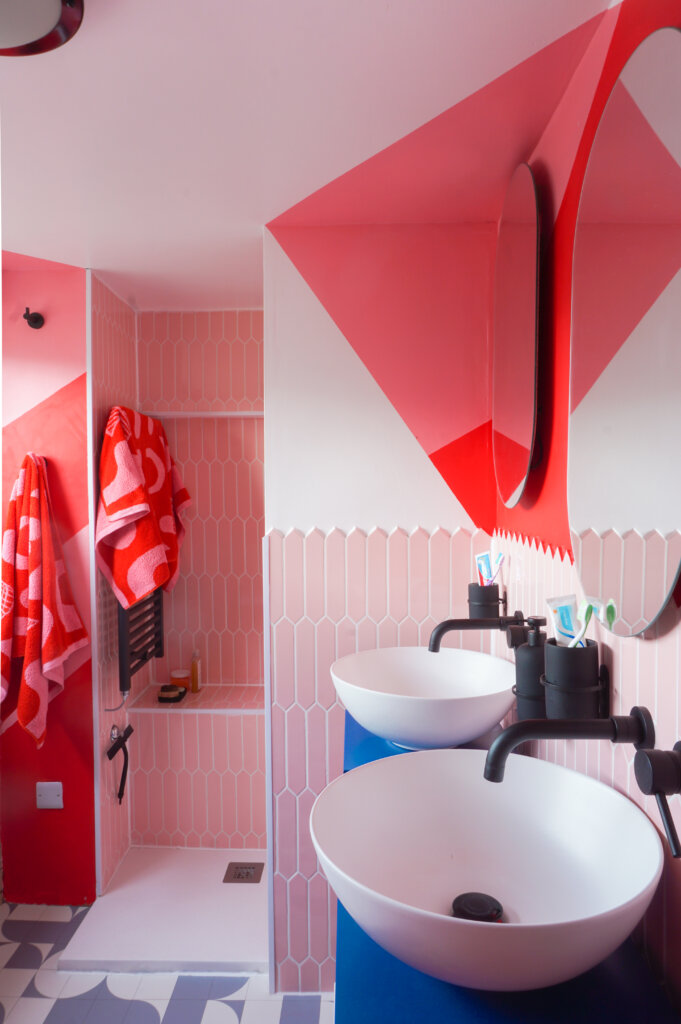
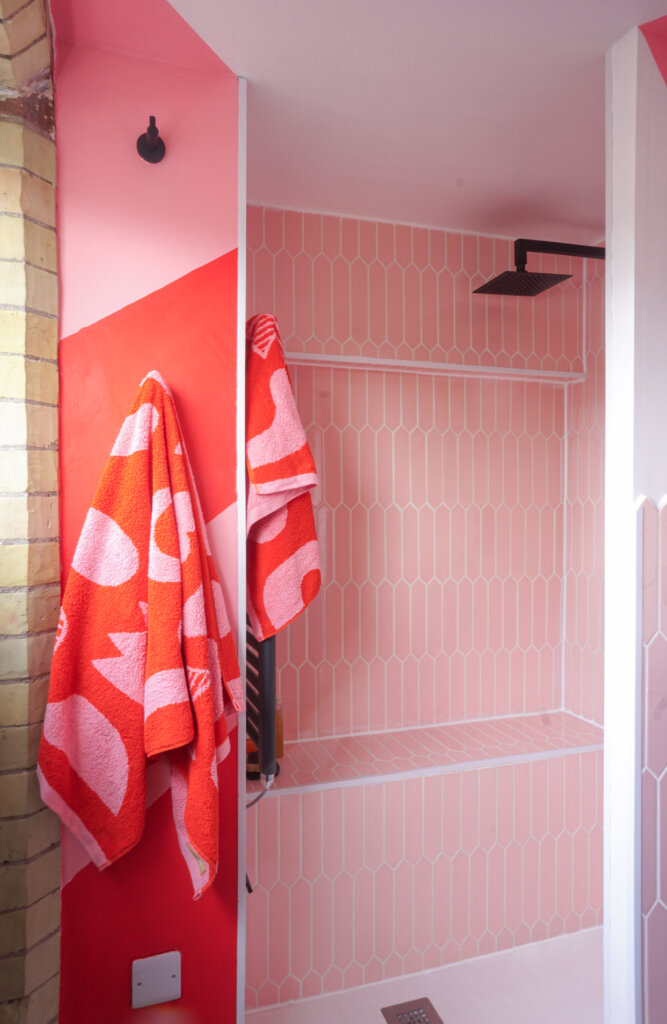
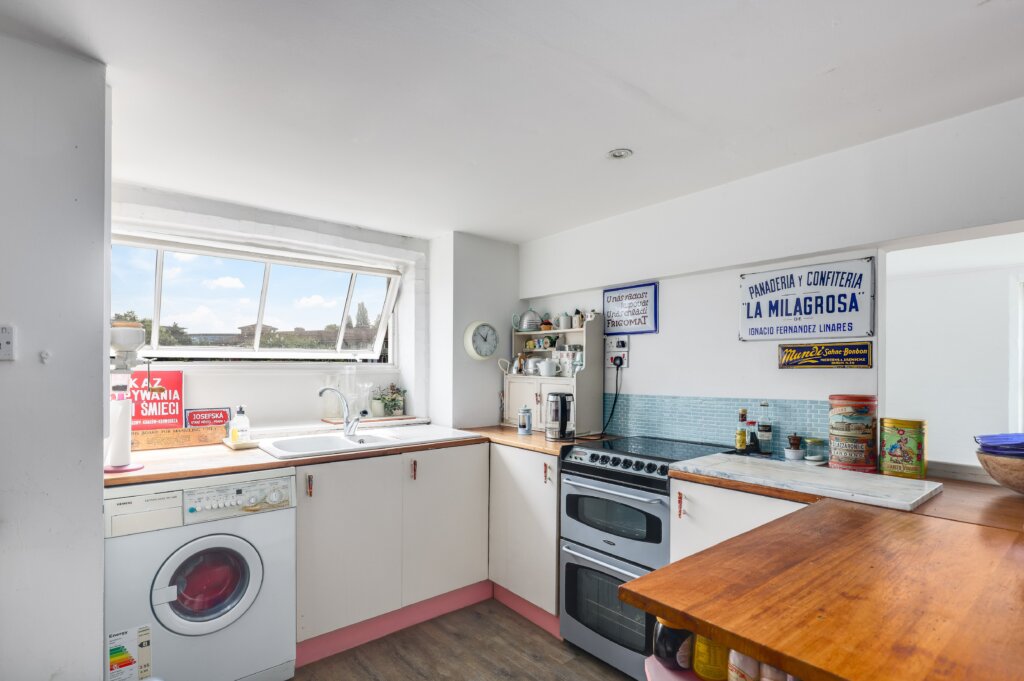
The ensuite was once the kitchen 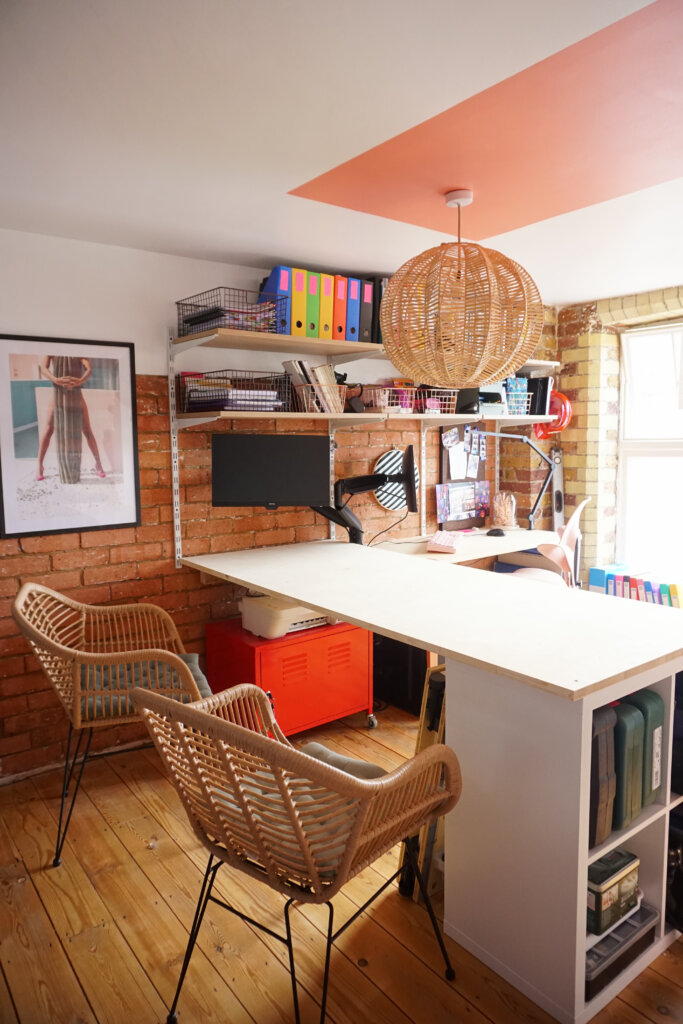
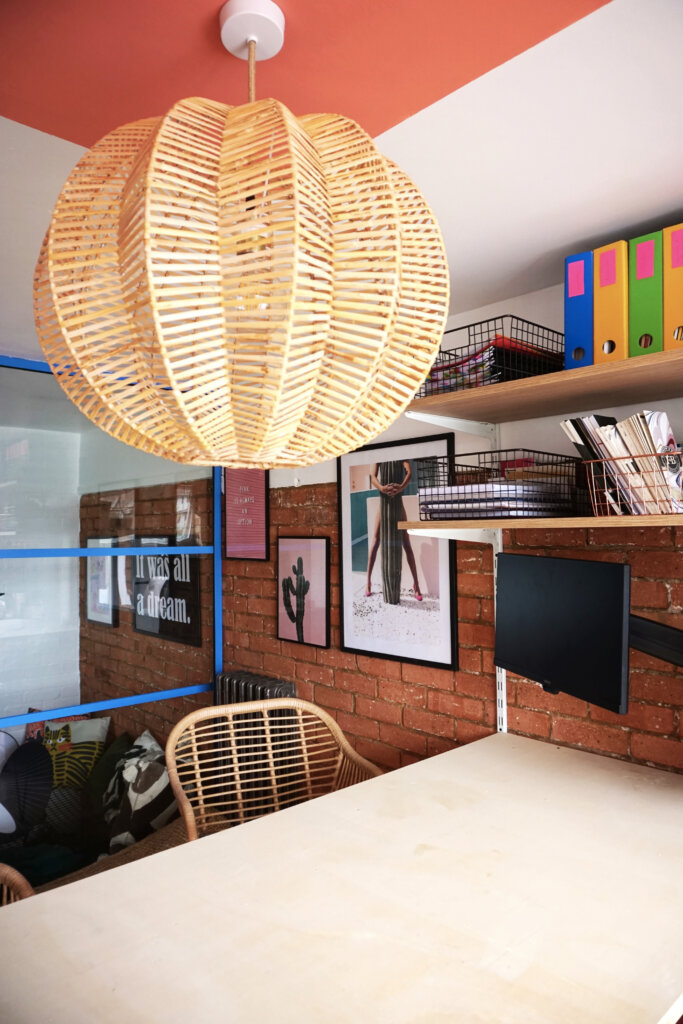
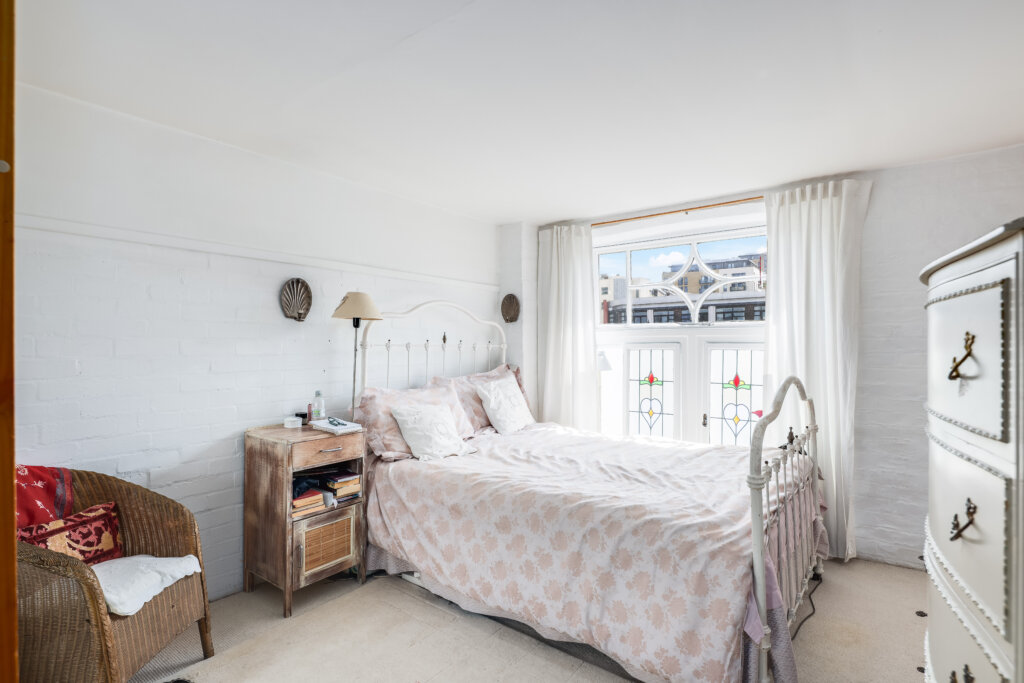
The home office before
Photography by Justine Guillermou of Rainbow Shaker
A manor house for sale in Girona, Spain
Posted on Sun, 9 Oct 2022 by KiM
In a highly privileged location on a pedestrian street in Girona’s romantic old town, we find this exceptional property for sale. It is a magnificent historic manor house with a built size of 1,140 m² and an idyllic walled garden of 409 m² with a beautiful portico. Having such a large garden is very rare at the heart of the city. The property is brimming with original period features, such as beautiful coloured mosaic floor tiles, large balcony windows and impressive high ceilings, as the interiors have been almost untouched for nearly a century. The house currently has 8 bedrooms and 5 offices, therefore there is space for at least 13 bedrooms, making it ideal for conversion into a luxury boutique hotel or into separate spacious apartments with a communal garden. There is also an attic of 135 m² with the potential to raise the roof height and convert it into a penthouse apartment with an amazing terrace of over 100 m² with lovely views across the old town rooftops.
The potential of this home knows no bounds. It’s such a shame the current owners have done nothing to enhance its beauty. For sale for €2,500,000 via Lucas Fox.
A colourful Battersea family home
Posted on Mon, 3 Oct 2022 by KiM
Our lovely French clients have lived in this double fronted house for 16 years and, now their children are older, wanted to inject colour and interest to create a sophisticated home that would suit the next stage of their lives. The rarely used dining room was transformed into an inviting library/TV room for their three teenage children to read, relax or to entertain friends. The wall between the existing living areas was taken out, allowing light to flow throughout the ground floor. Throughout the house we overhauled the neutral interiors to align with the taste of our discerning client, who was strongly drawn to depth of colour and marrying of patterns. The end result is a house that feels grown up, layered, and well considered for each individual member of the family.
Designed by Ali Johnson and Alex Keith of Otta Design, this Battersea family home has some really scrumptious colours. I am head over heels for that deep Indian yellow in the library (Paint & Paper Library’s Muga). Photos: Jonathan Bond
Harry Heissmann
Posted on Tue, 27 Sep 2022 by KiM
New York based interior designer Harry Heissmann can do it all, and then some. Harry moves effortlessly from traditional to contemporary and everything in between, which prompted him to describe his style as ‘client-centric’. With a penchant for maximalism, whimsy and an apparent obsession with exotic animals, his spaces are destined to put a smile on your face.
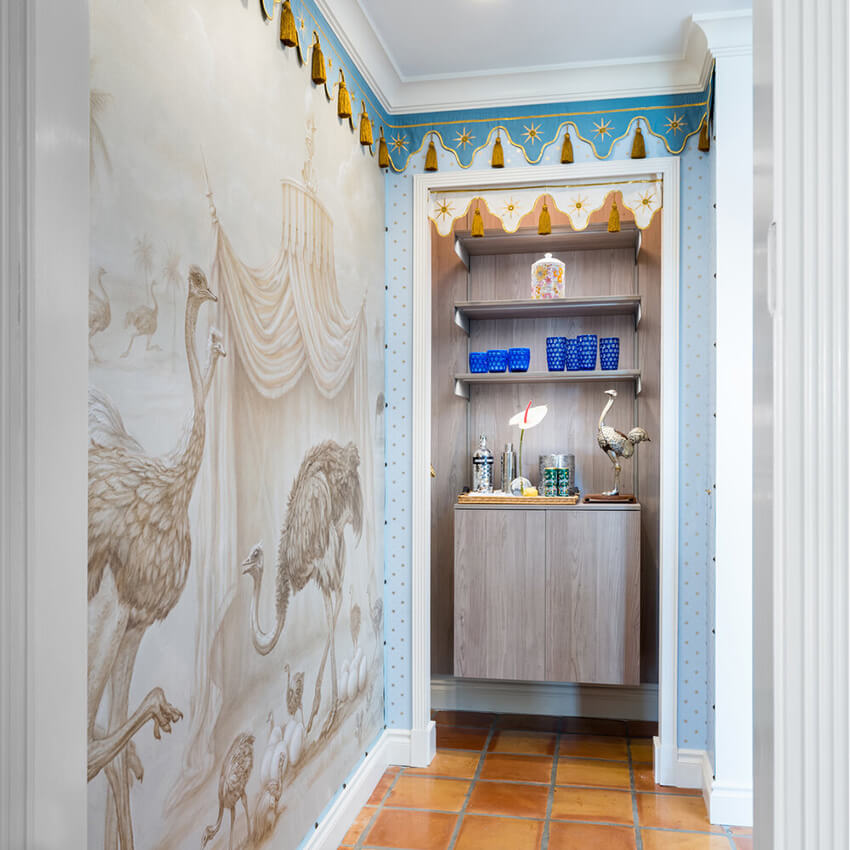
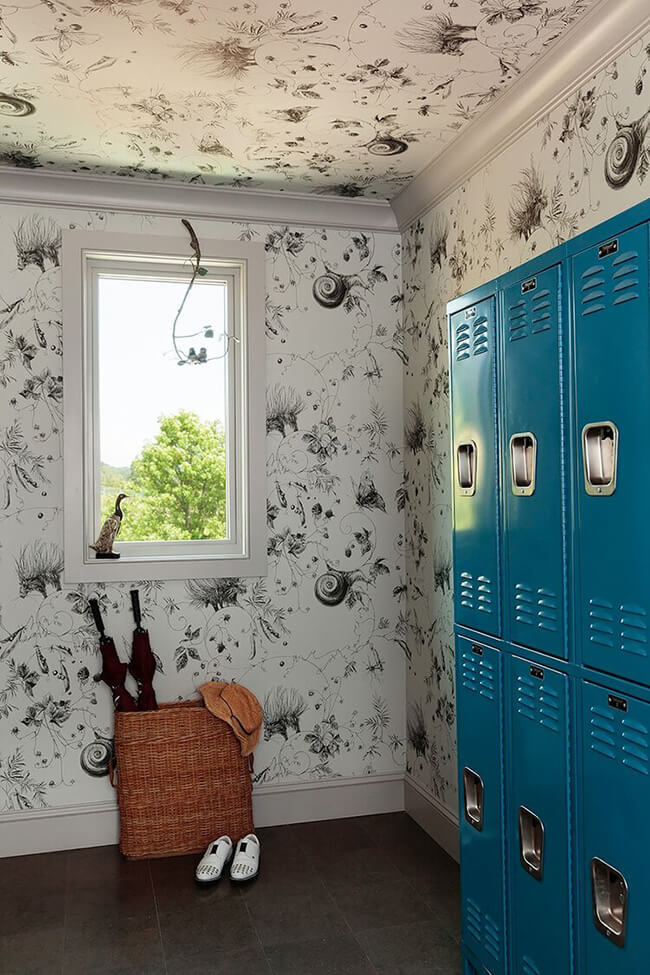
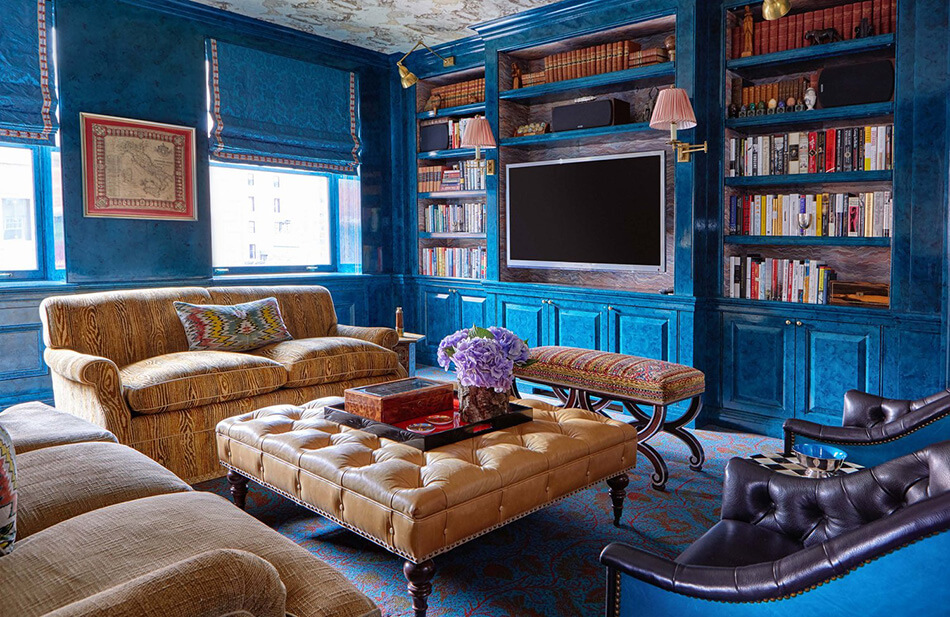
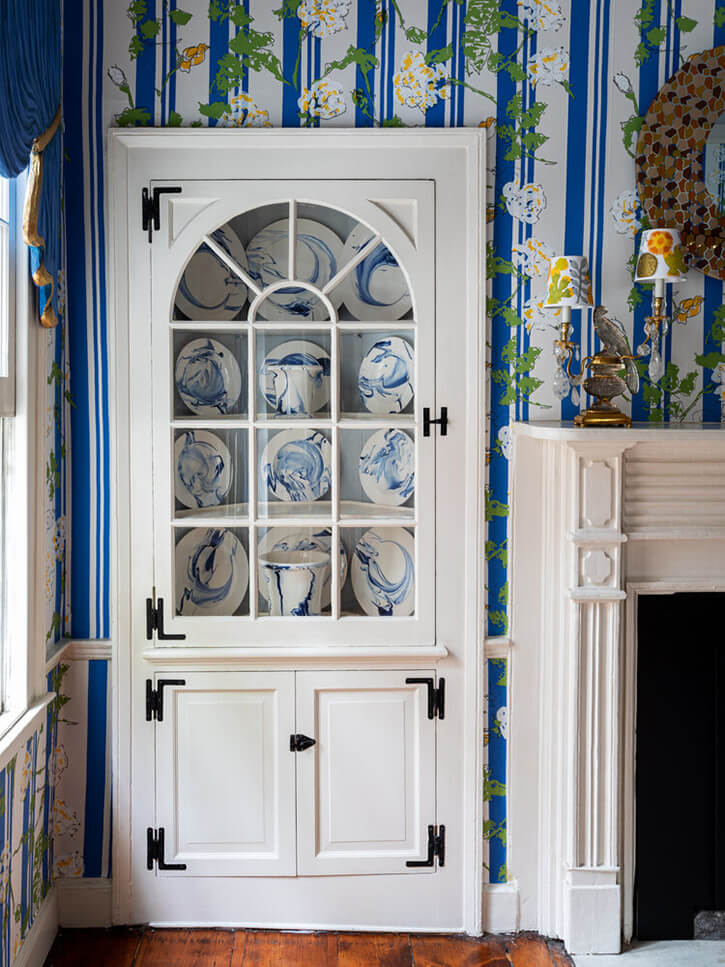
Interior 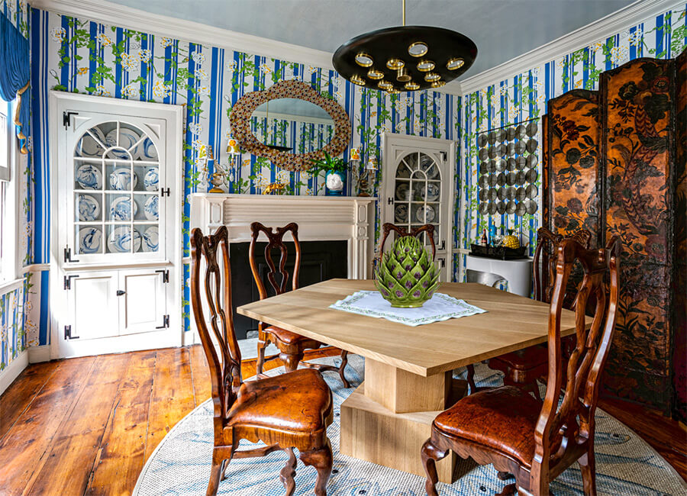
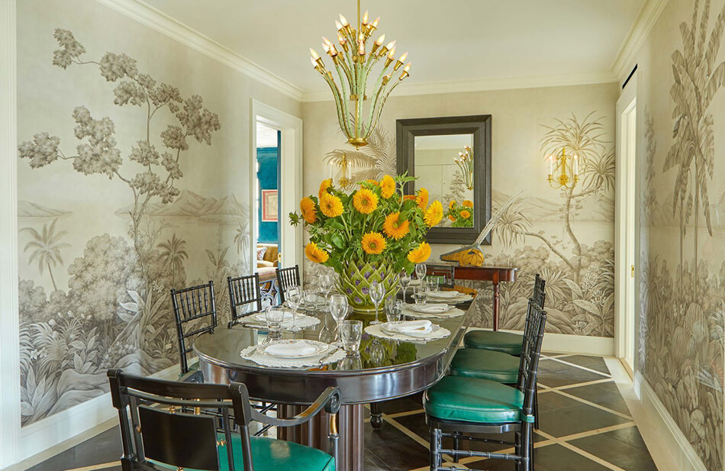
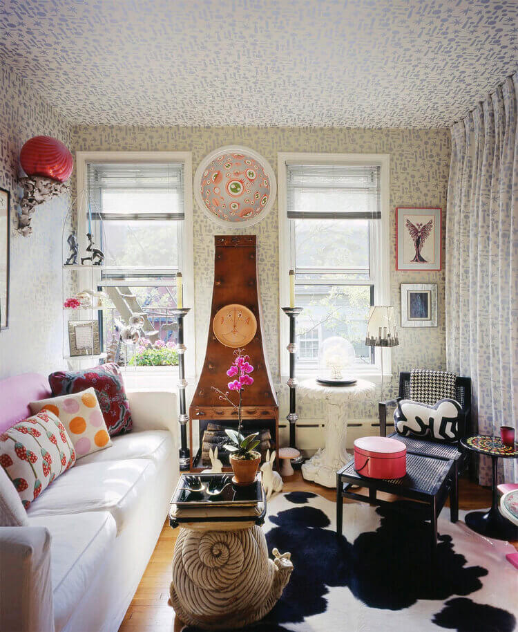
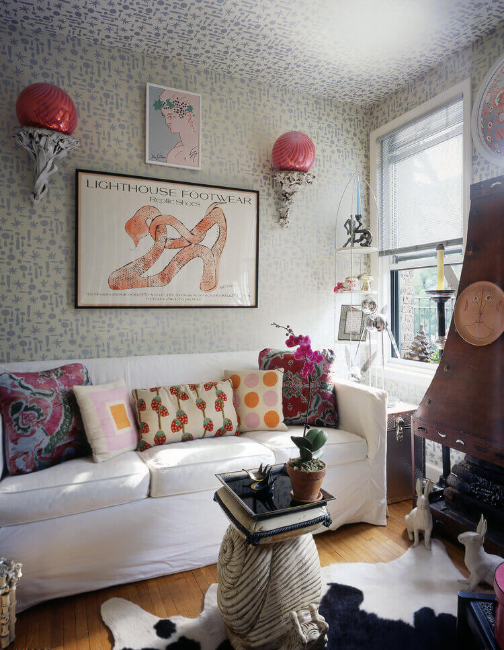

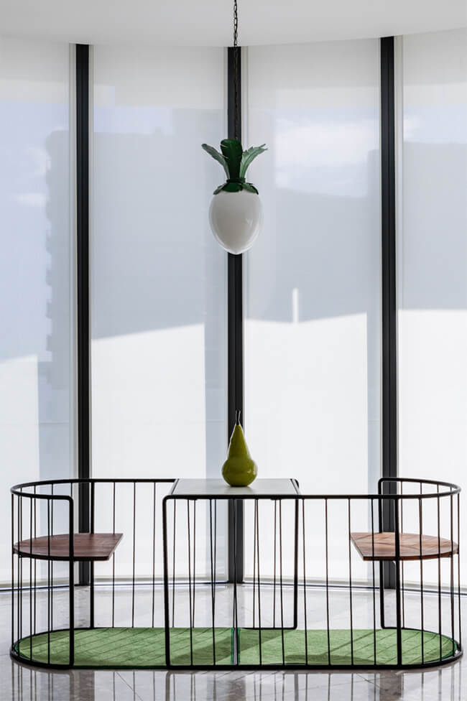
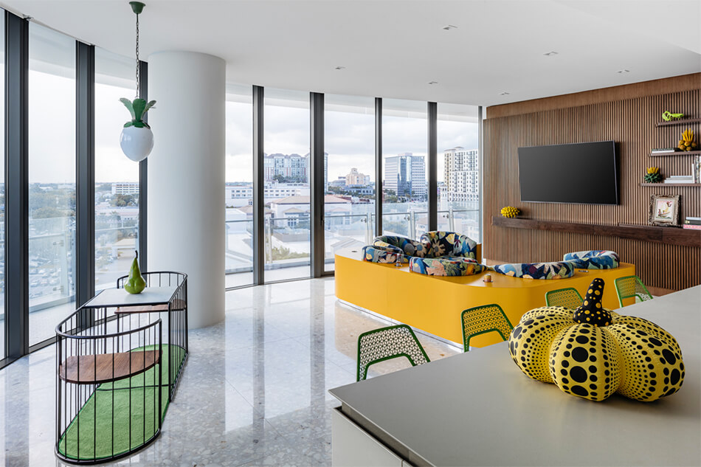
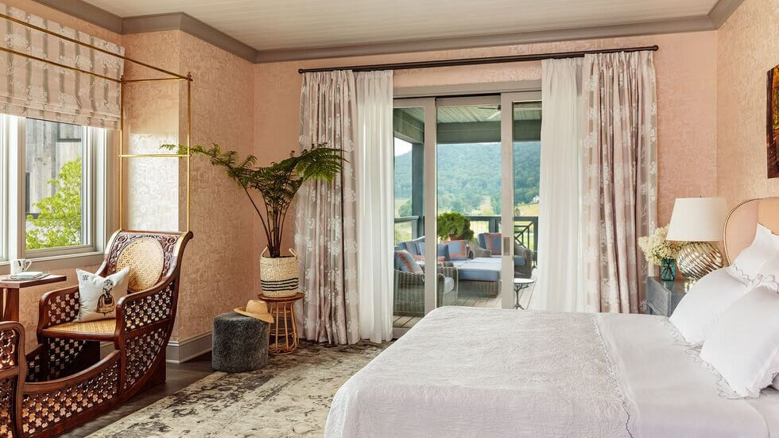
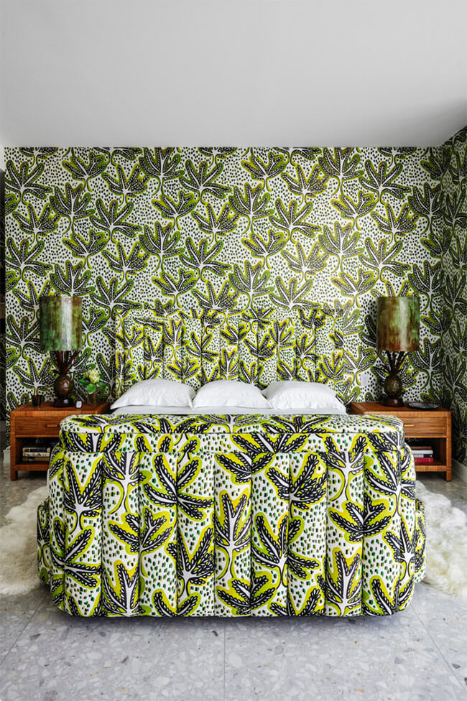
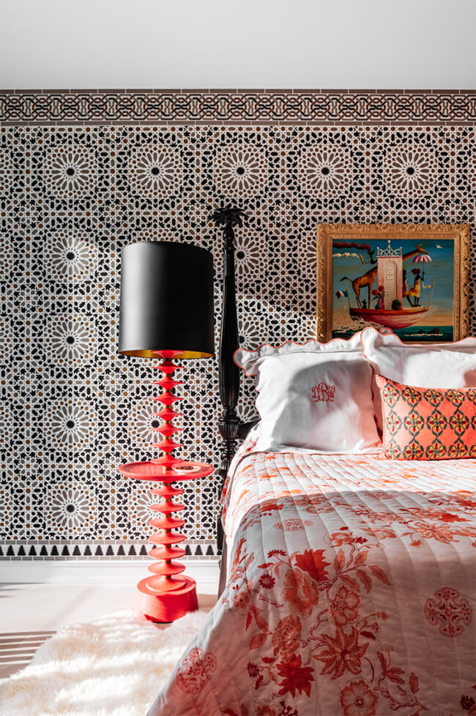
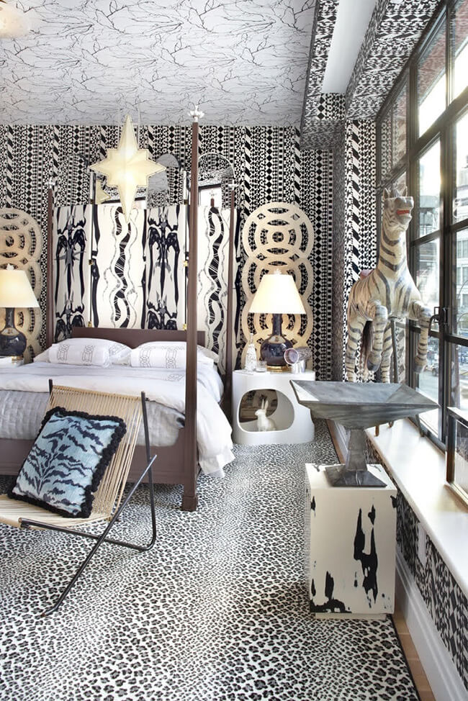
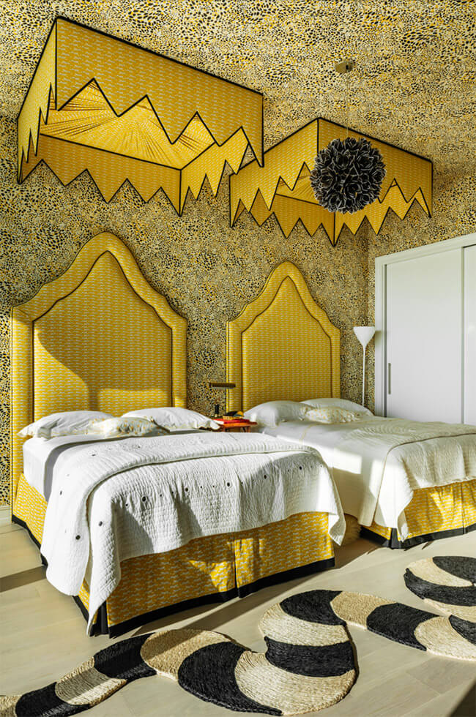
(Photos: Dan Cutrona, Anastassios Mentis, Christopher Delaney, Kris Tamburello, The Ingalls, William Waldron, Johnny Valiant, Russ Gera, Peter Rymwid)
