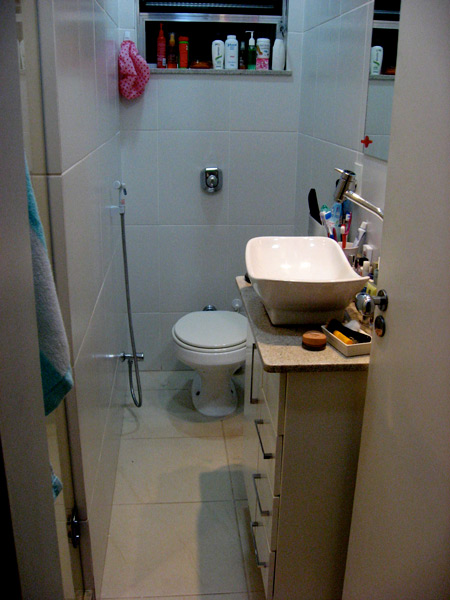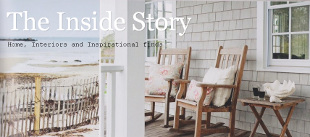Displaying posts from November, 2010
Missed it by that much … reading guide
Posted on Sat, 6 Nov 2010 by midcenturyjo
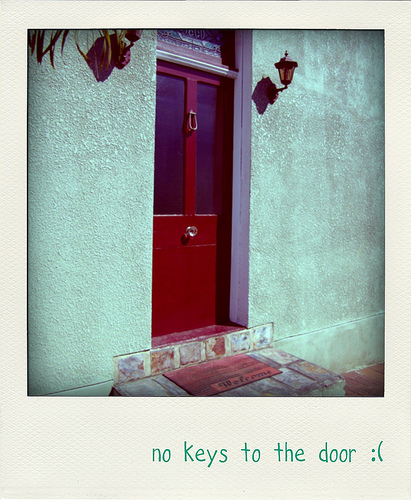
… yet!
Settlement on my new old house was 3pm yesterday. At 9 in the morning the bank called to say they needed more paperwork. I’ll keep the story short. Running around, visits to our solicitor (more money), running to the bank and our end was finished by lunch for paperwork the bank had accepted 2 weeks earlier and had raised no concerns until 5 hours before crunch time. Wonderful said the bank as we dropped in said vital paperwork. Keys were to be dropped at my husband’s office in our new city after settlement. We would pick them up this morning. I sent an email to Kim whinging but happy it was all finished and settled in with a stiff drink. Then the voicemail on our mobile phone. After end of business trading. No keys until Monday because settlement was late! The bank was late! And we didn’t find out until after everyone had gone home for the weekend. Buying a house, don’t you love it! Thank goodness we hadn’t booked the removalists until next weekend. So here is my “missed it by that much” reading list. Enjoy! Oh and Kim, you can see what I got up to here… or should that be hear 😉
Reader request – industrial kitchens
Posted on Fri, 5 Nov 2010 by KiM
Today was a bit of a quiet week so I thought I’d squeeze in another reader request since my list is rather lengthy. This one is from Lee: “Do you any inspiration for industrial looking kitchens, doing a kitchen remodel and like the not so clean put together look.” Industrial, not-so-put-together kitchens are my favourites – next to my existing Greentea kitchen that is 🙂 – so I was happy to devour my photo stash on the hunt for some of these types of kitchens. Good luck with your remodel Lee and I hope the following photos help! (P.S. Not that long ago I did a reader request on stainless kitchens which goes with the industrial theme of today’s post).
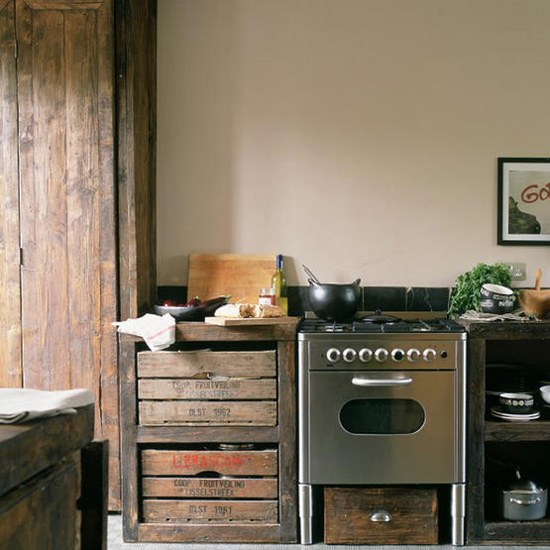 Living Etc.
Living Etc.
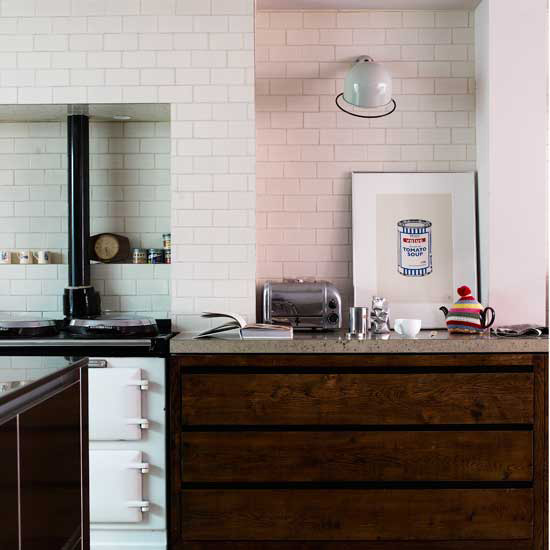 Living Etc.
Living Etc.
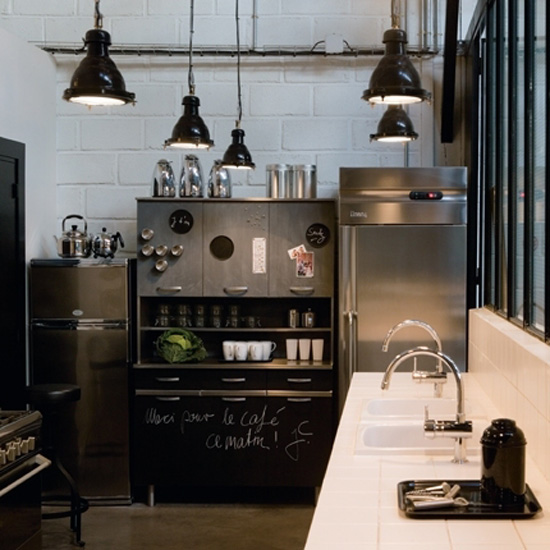 Marie Claire Maison
Marie Claire Maison
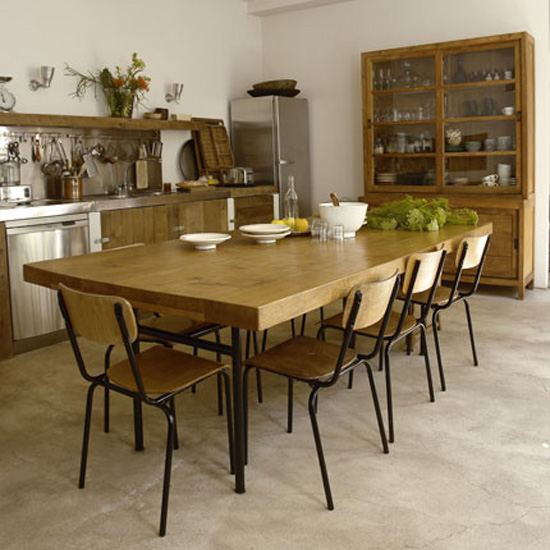 Marie Claire Maison
Marie Claire Maison
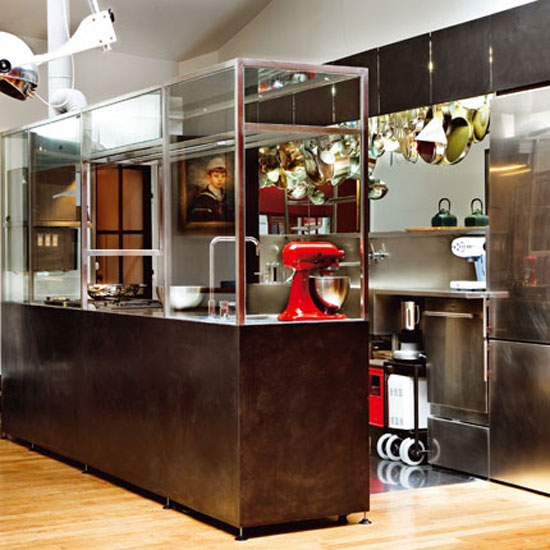 Marie Claire Maison
Marie Claire Maison
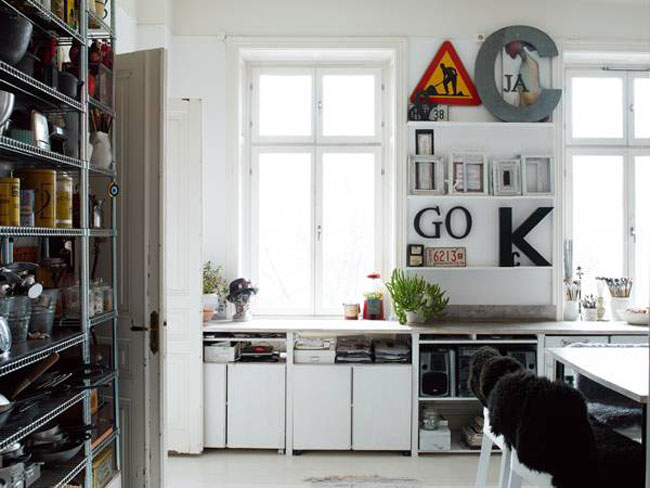 Sköna hem
Sköna hem
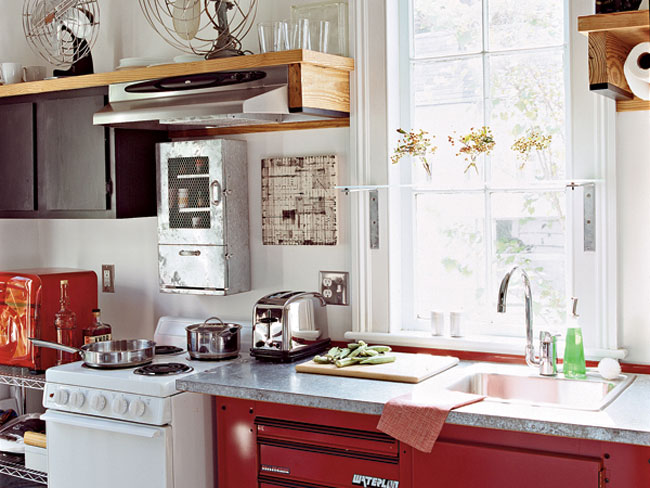 Sunset
Sunset
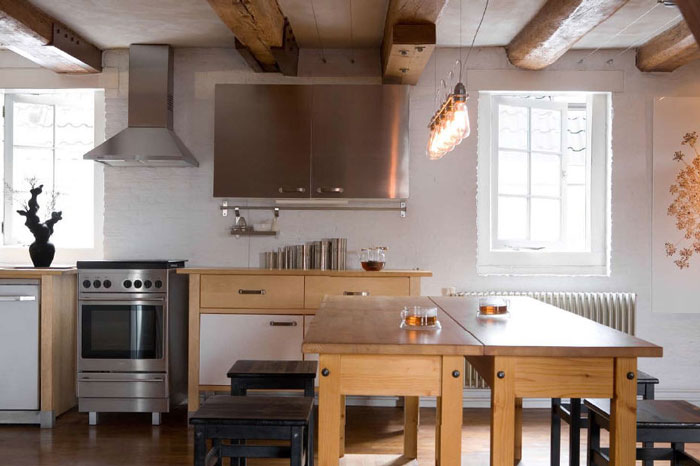 UXUS Design
UXUS Design
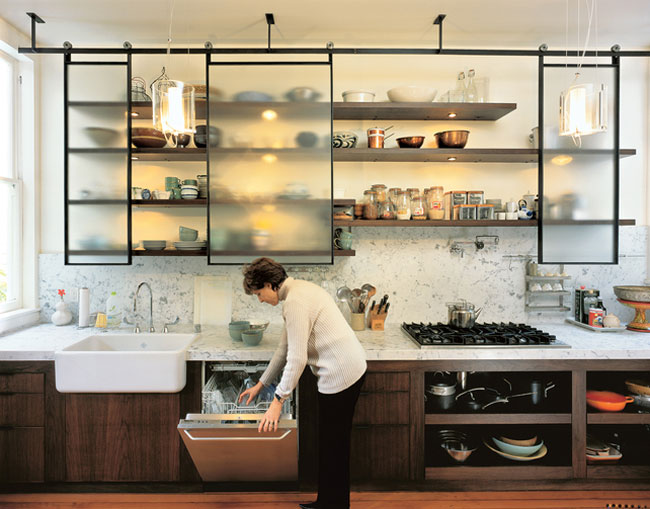 Dwell
Dwell
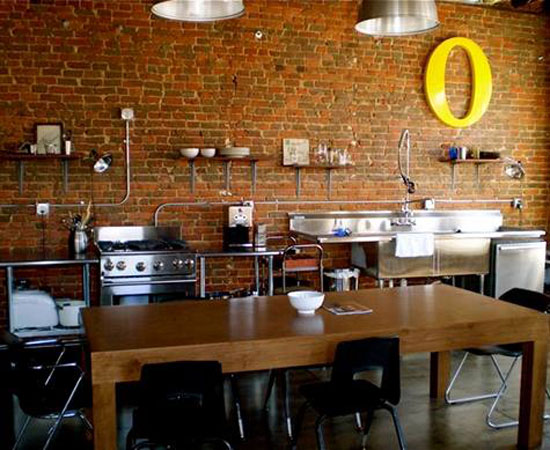 design*sponge
design*sponge
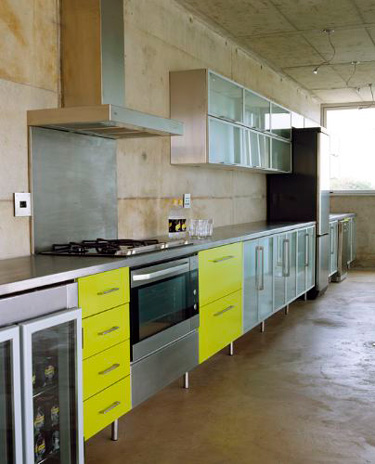 |
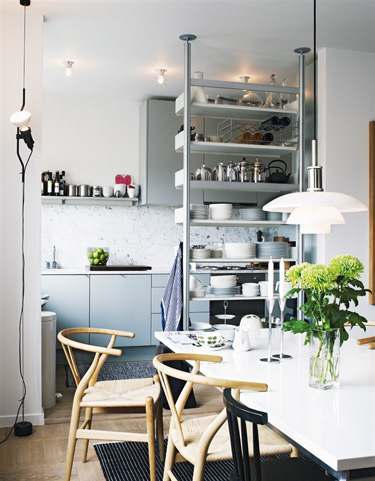 |
| Frances Janisch | Hus & Hem |
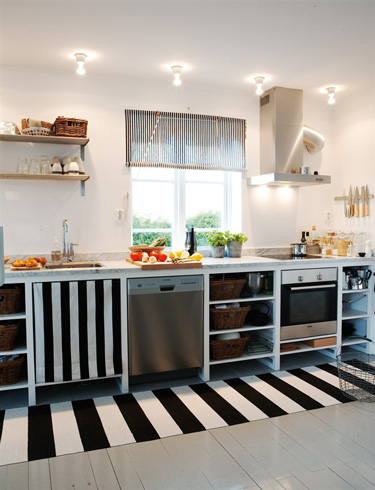 |
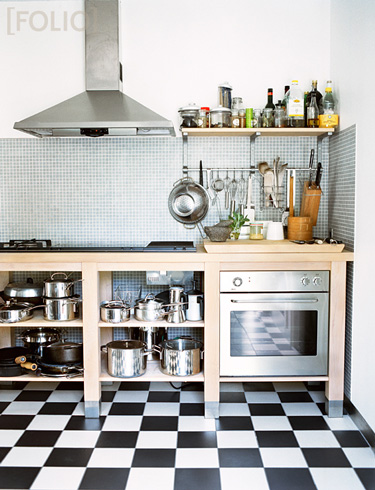 |
| Hus & Hem | Folio |
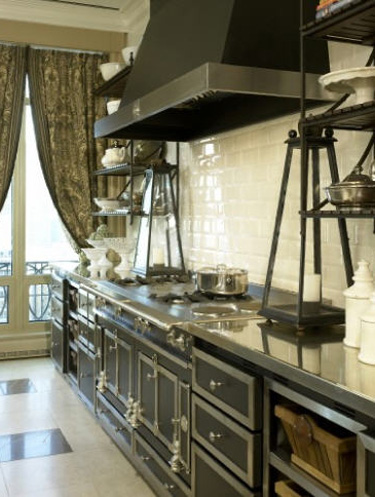 |
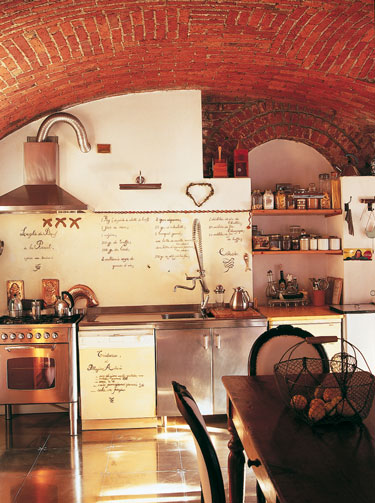 |
| Jessica Lagrange | Marie Claire Italy |
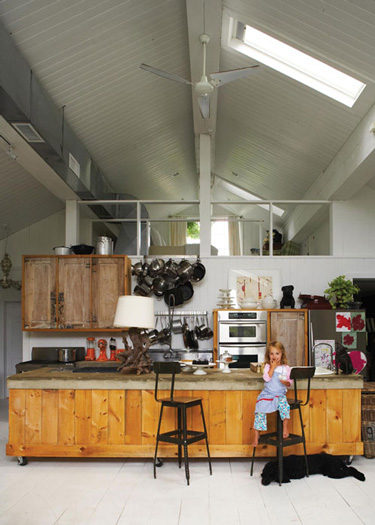 |
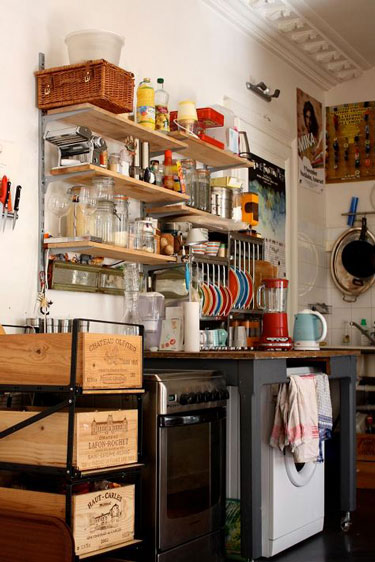 |
| Country Home | design*sponge |
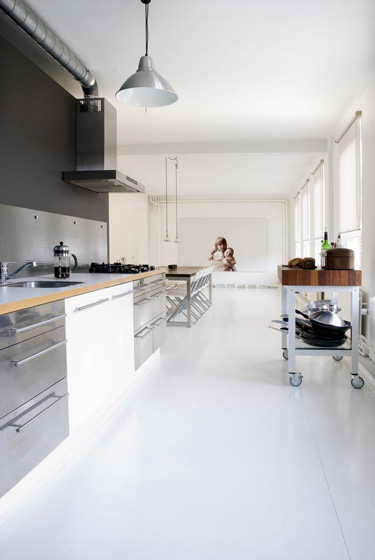 |
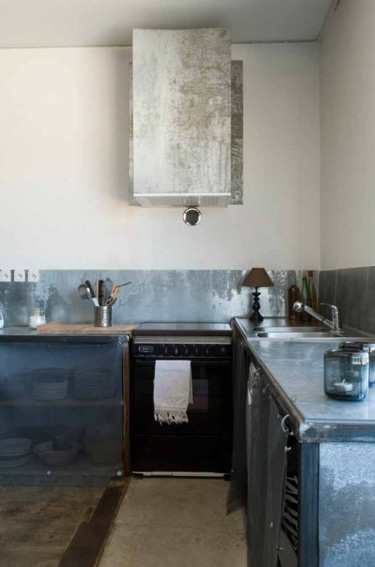 |
| Jeltje Janmaat | LoftLife |
Dillon Kyle
Posted on Fri, 5 Nov 2010 by midcenturyjo
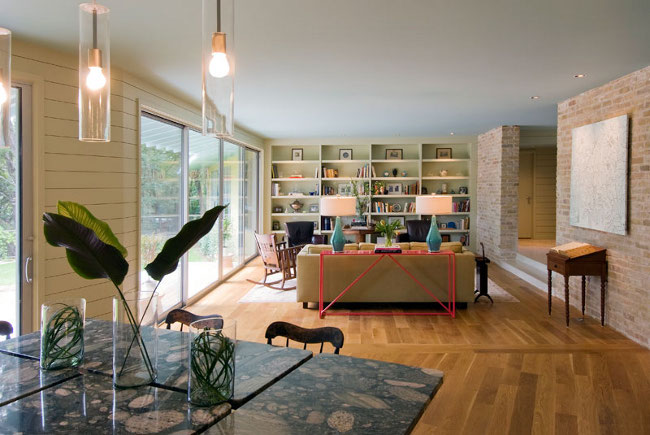
Space and proportion, spirit and architectural roots. Things are not always bigger in Texas. Sometimes they are better. Houston-based Dillon Kyle and his architectural team respect the design heritage of their home state but don’t get bogged down in the twee, in clichéd nostalgia. I love the scope of the work. I love that the firm can’t be boxed in a certain style. And if it’s possible to love a carport then I think I’m smitten.
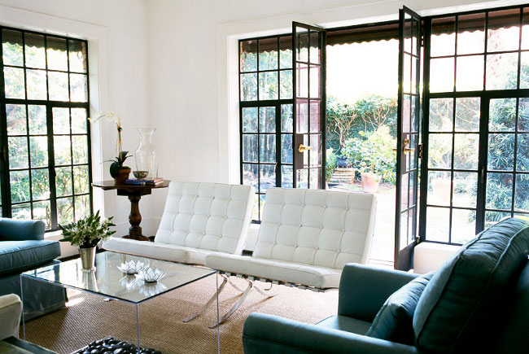
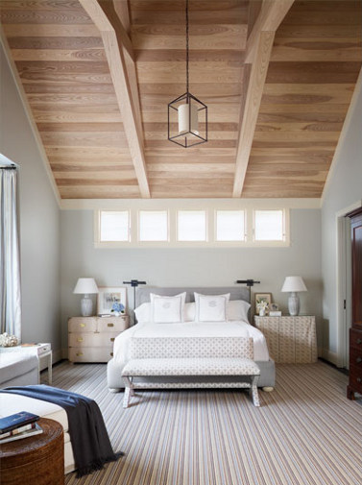
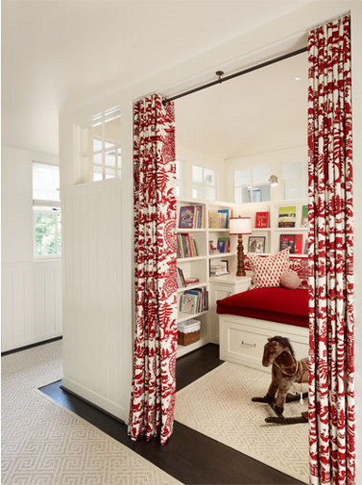
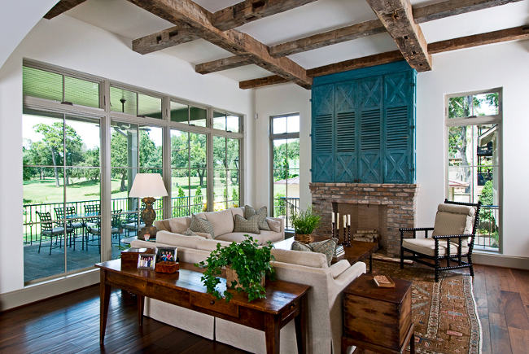
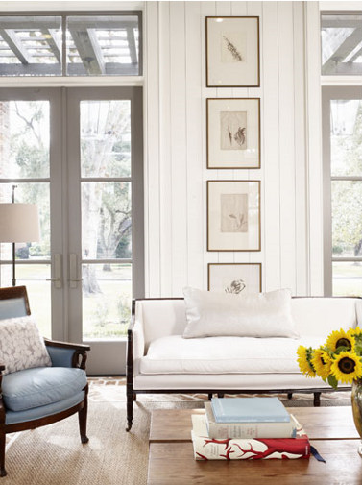

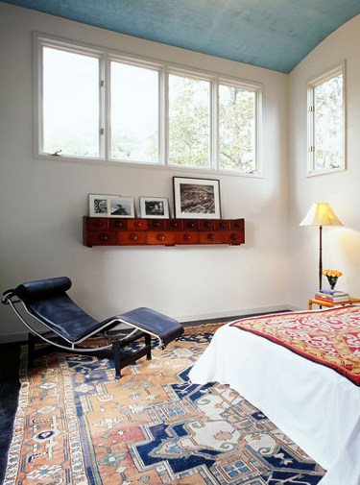
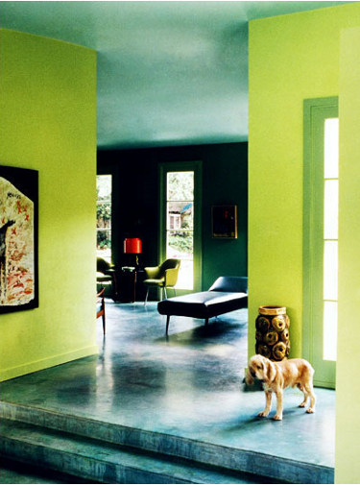

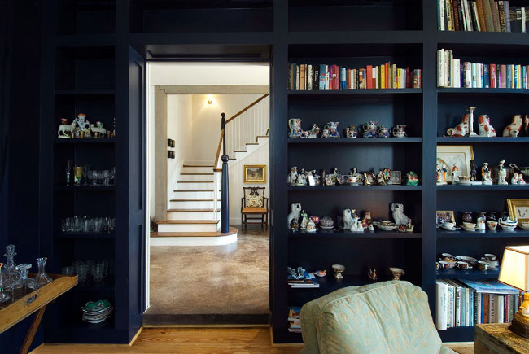
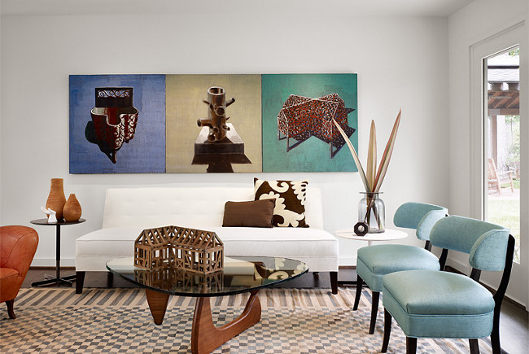

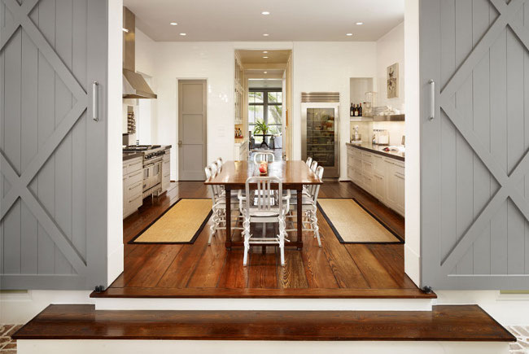

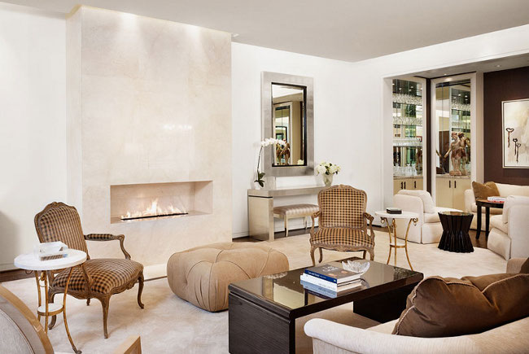
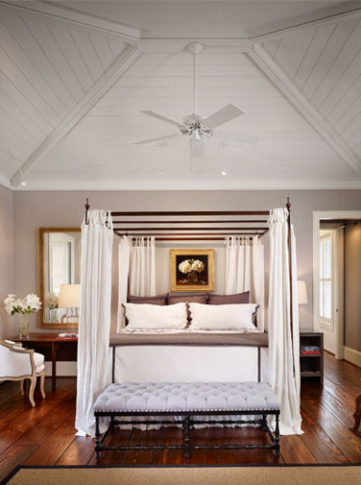

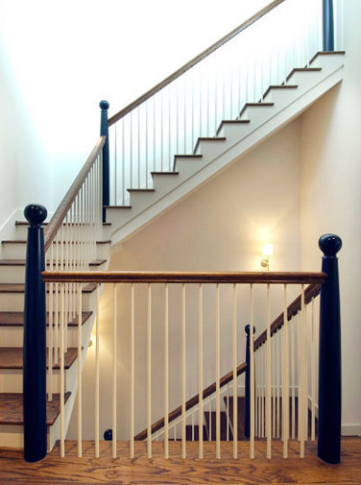
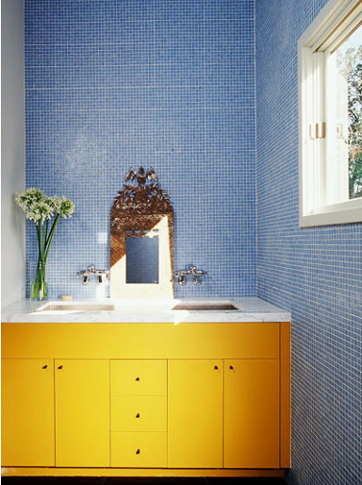
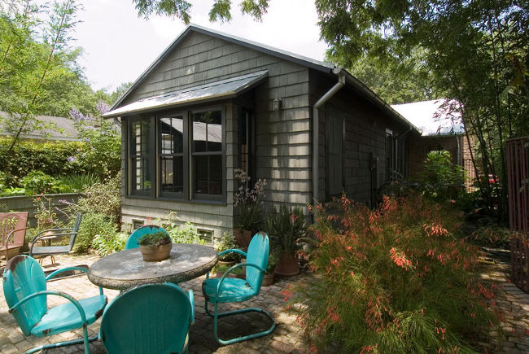
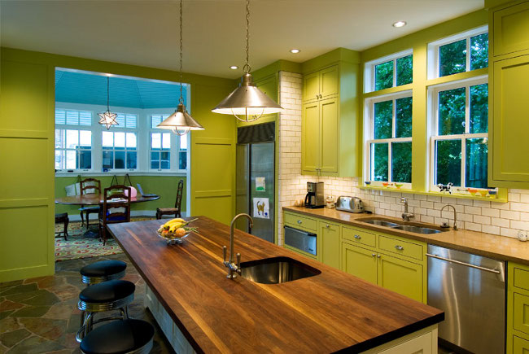

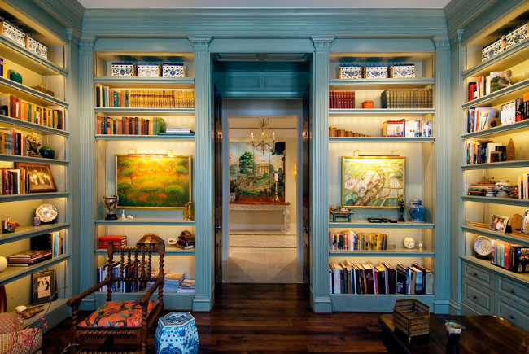
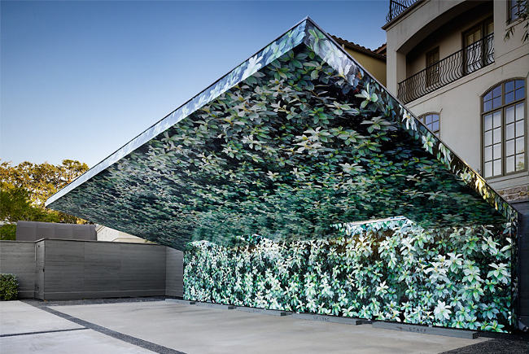
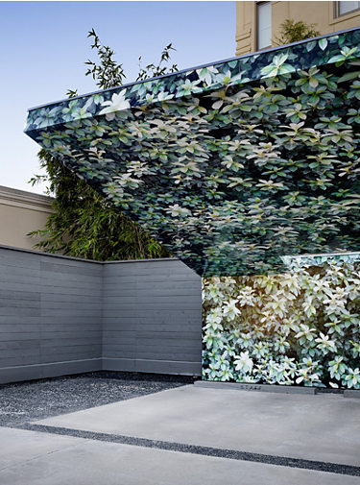
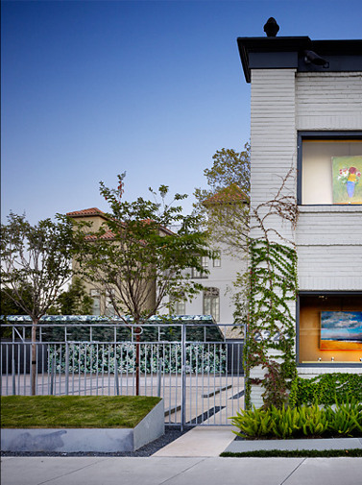
Reader request – stairs
Posted on Thu, 4 Nov 2010 by KiM
Today’s reader request comes from Anna of from bali with love: “I have a question maybe you and your readers can help me with. I plan to renovate a one story house to a two story house. The front door/main floor opens into the living area (rectangular shape). I’m thinking the living space is the best place to add the staircase to go to the second level but I’m having a hard time deciding what type of stairs to use and a good location for them? By the front window/door? Along the long wall on right side of room? etc? Ideas, pictures, advice and suggestions would be greatly appreciated!” My initial thought is to place the stairs by the front window/door. That way all that stuff that will take up space will be in one location and the rest of the space will be free. I went digging through my photo stash and found all sorts of ideas that may help – although I didn’t find too many photos that clearly showed stairs situated in a living room. But I think these will help….and thank gawd stairs aren’t quite as boring as they used to be!
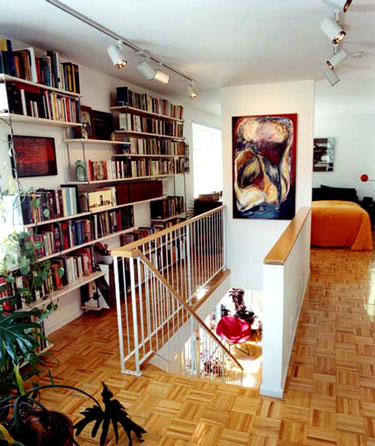 |
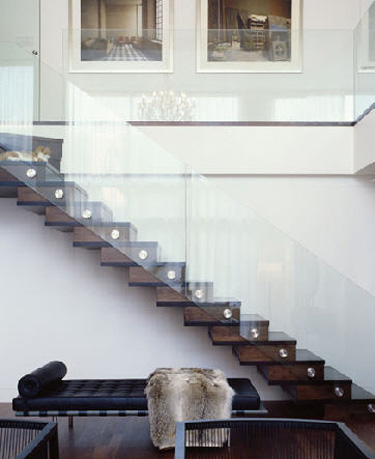 |
| John Donkin | Andrej Kopac |
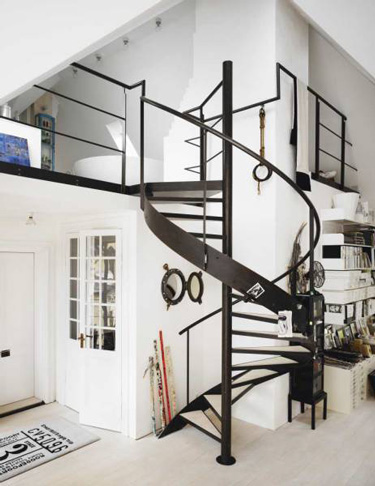 |
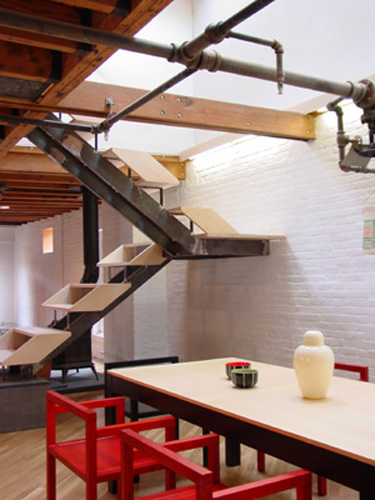 |
| Sköna hem | Paul Cha |
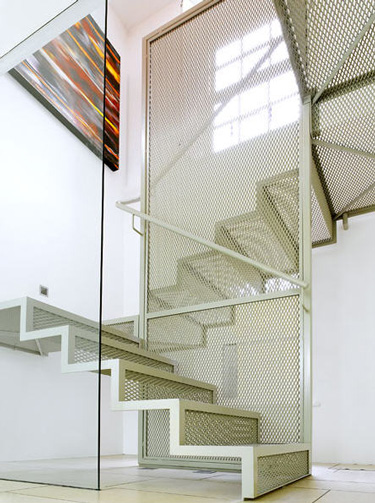 |
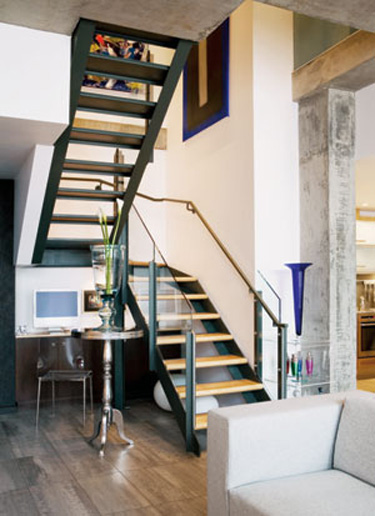 |
| David Mikhail | Décormag |
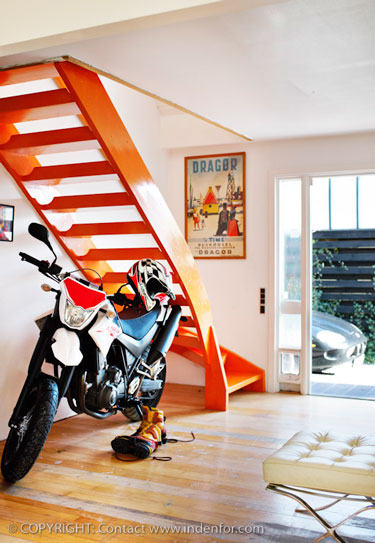 |
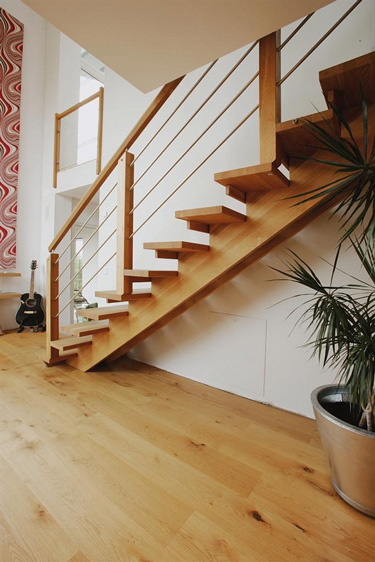 |
| Indenfor & Udenfor | Hus & Hem |
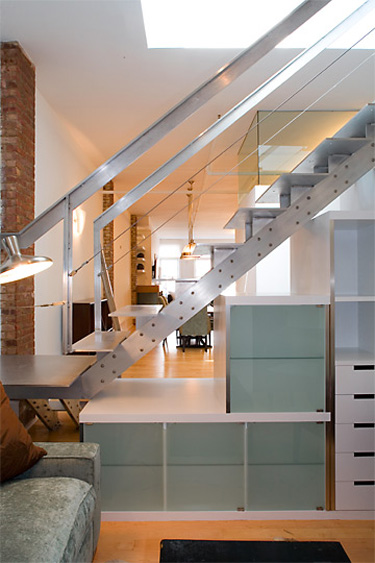 |
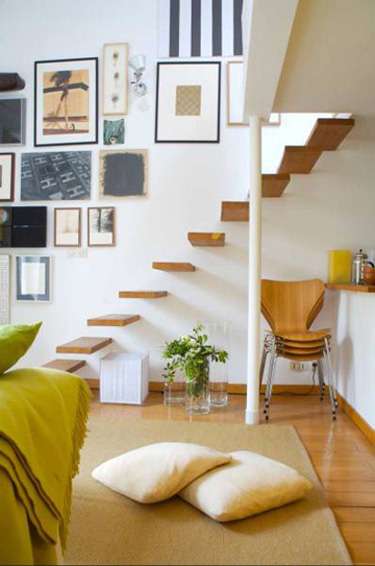 |
| Evan Joseph | Sköna hem |

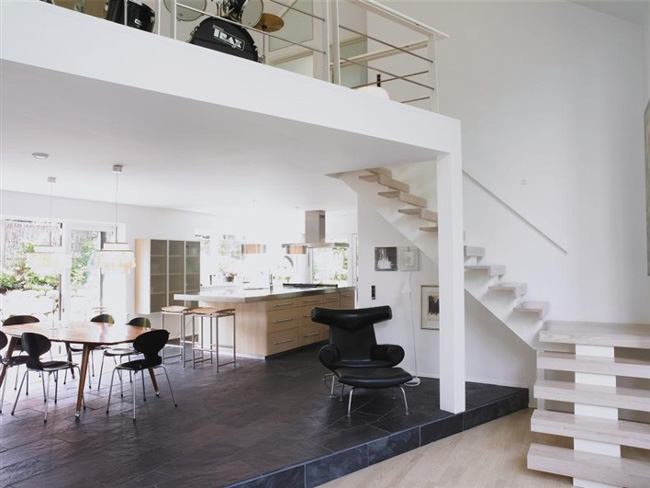 Hus & Hem
Hus & Hem
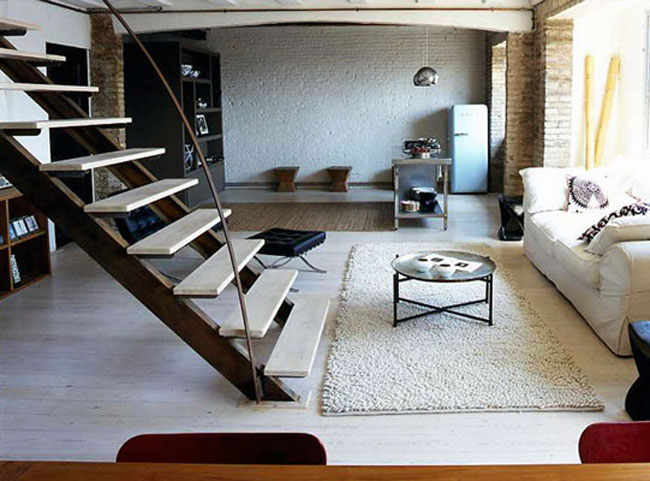 Lovatt Smith
Lovatt Smith
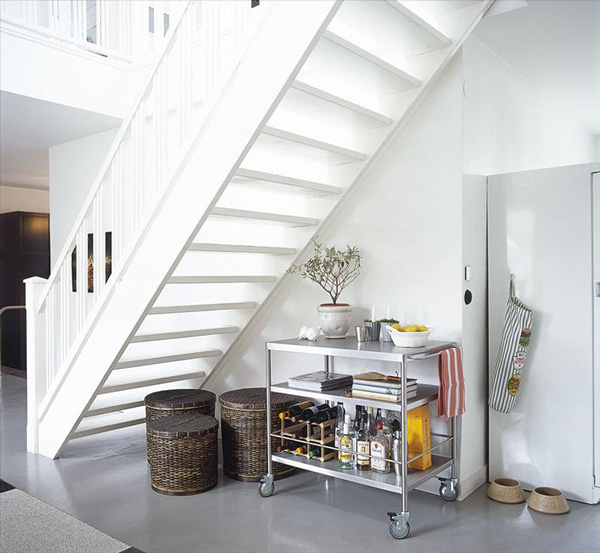 Hus & Hem
Hus & Hem
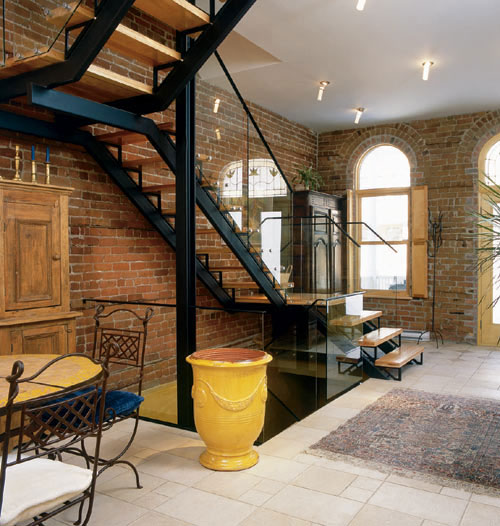 Décormag
Décormag
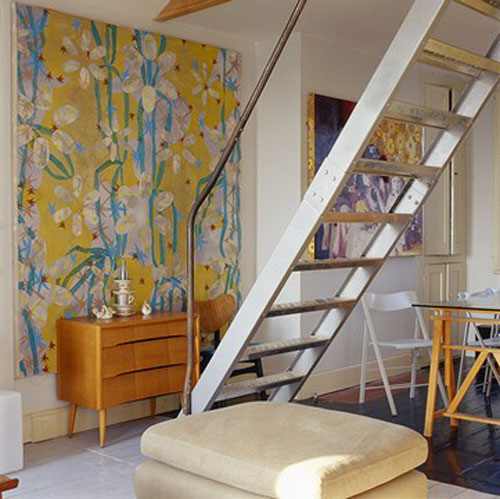 Nick Carter
Nick Carter
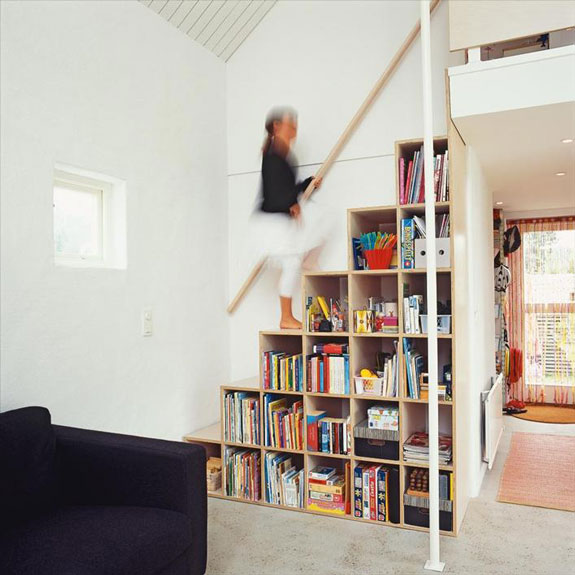 Hus & Hem
Hus & Hem
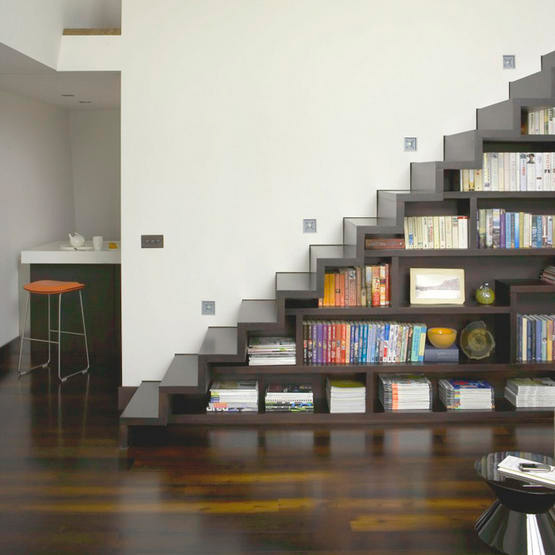 Living Etc.
Living Etc.
World’s smallest bathroom
Posted on Thu, 4 Nov 2010 by KiM
Here is an email we received from a reader named Mari: “I have the world’s smallest bathroom. I tried a couple of things, but nothing’s seem to work in it. The worst thing it’s not its small size, but how the things are put together. I even had an architect to take a look, but there was no way to change the things out of their original place. The bathroom is 83cm x 2.40m. The shower is 80x80cm. I was wondering if you can get me some ideas.” I honestly don’t know what to say about this because it really is T. I. N. Y. My advice is blow out a wall but I’m guessing that ain’t gonna happen. An architect friend of Mari’s said that it would be possible to blow out the wall on the left, but when it was time to do it, it was discovered that that was some kind of building regulation against it. So if you guys have any ideas for Mari, fire away! (P.S. I did a “small bathroom” reader request a couple months back but I’m not sure that post would even help in this case).
