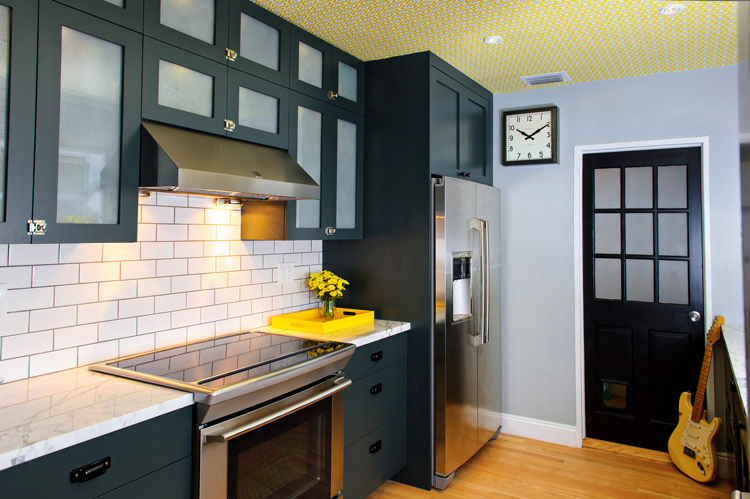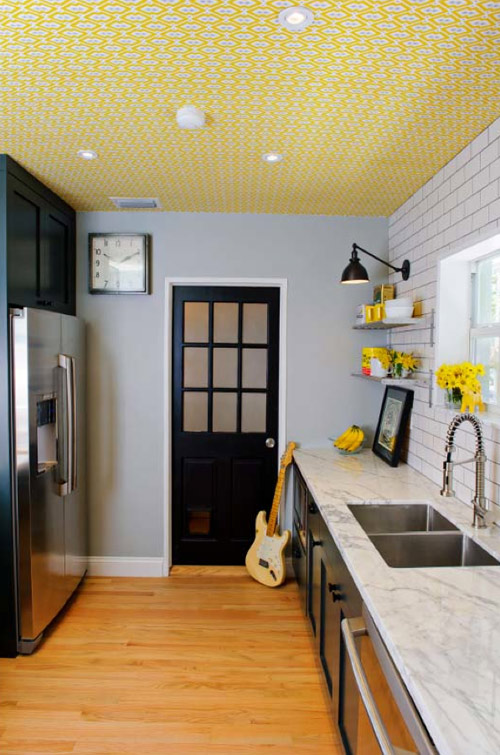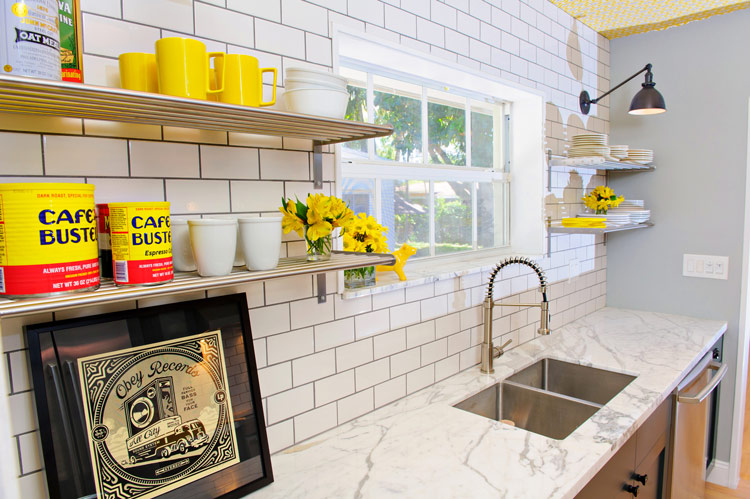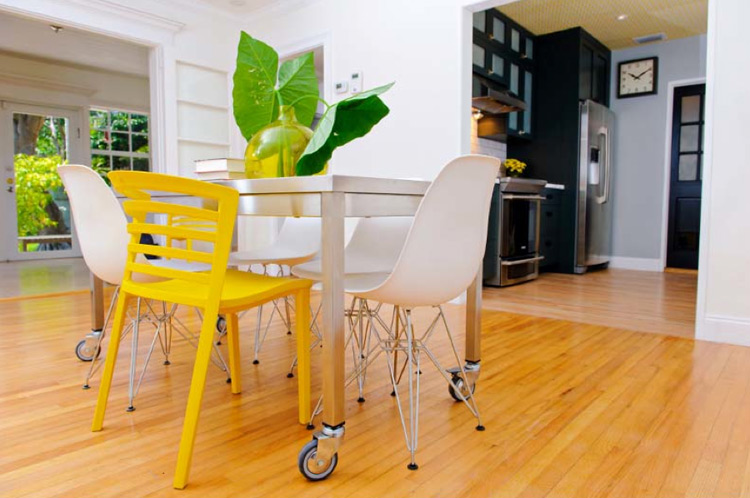Displaying posts from May, 2012
A Tribeca home office
Posted on Fri, 11 May 2012 by KiM
A huge thanks to Dash Marshall for letting us know about this cool project of theirs: The Cassowary Room is a renovation of a single space in a Tribeca loft. It was originally built as a caviar warehouse in the 1890s and then renovated in 2005 before being purchased by the current owners. We rolled back time to create the caviar boss’s office as if it had never been touched, only upgraded with wifi and air-conditioning. That meant designing custom lighting and woodwork and then collaborating with craftsmen to make sure everything is just right. With dutch doors the space works well as a private office when completely closed, or can be left open for more connection to the adjacent living spaces. When the owners’ children are old enough, the Cassowary Room will transition gracefully to a playroom within earshot of the kitchen. I’m blown away. The woodwork is gorgeous! I would LOVE a space like this to get away from all the cats while I blog (one is sitting right next to me as I type this trying to chew on my earbuds).
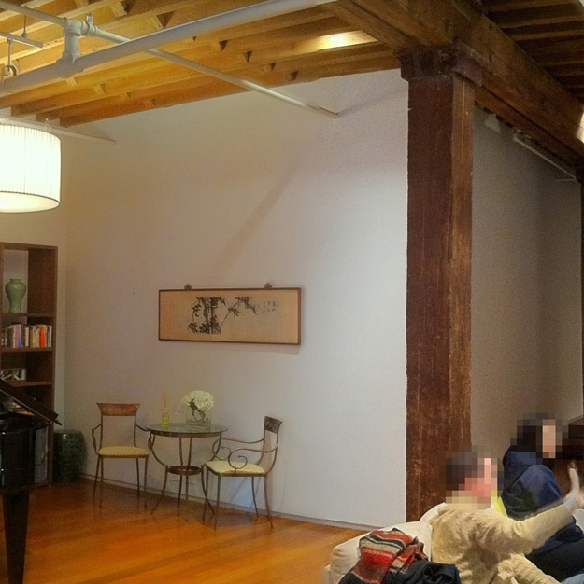
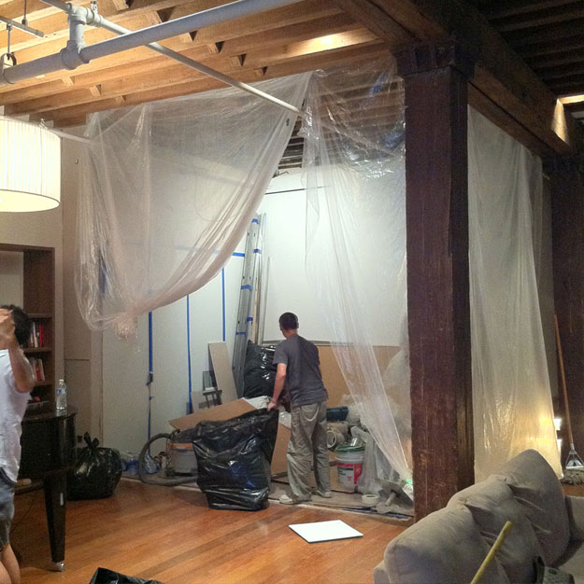
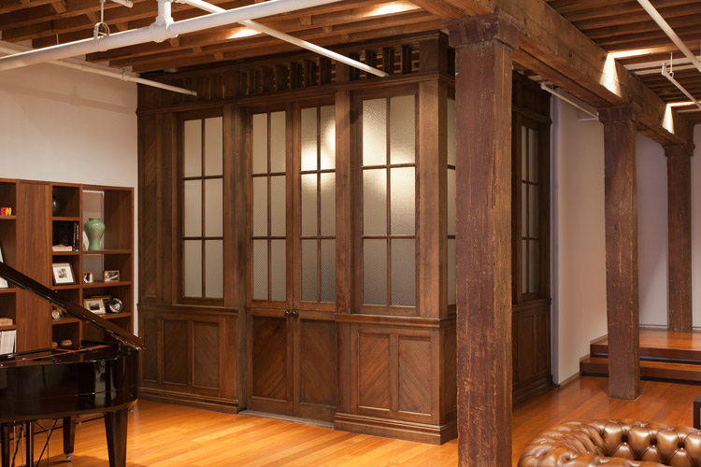
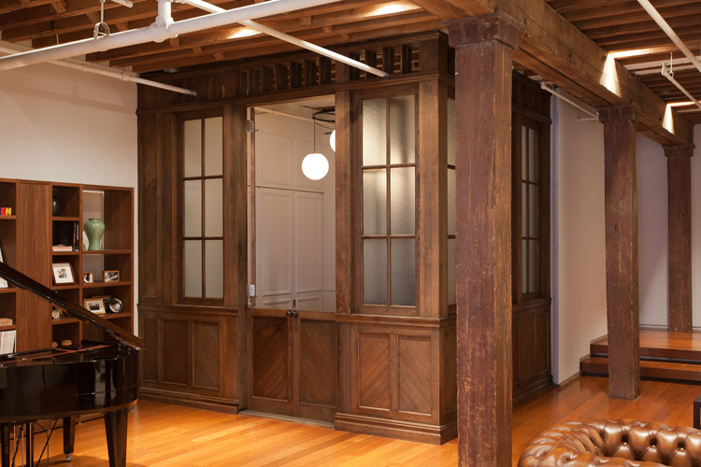
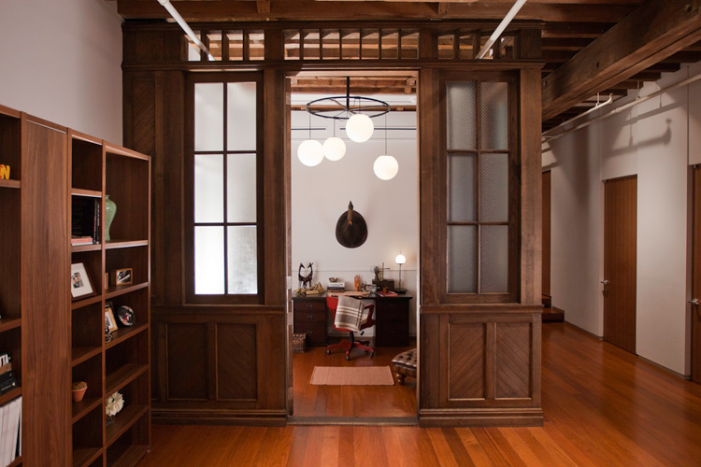
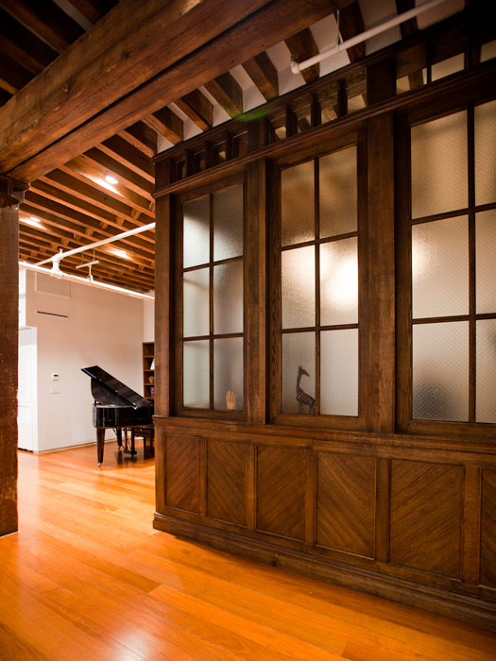
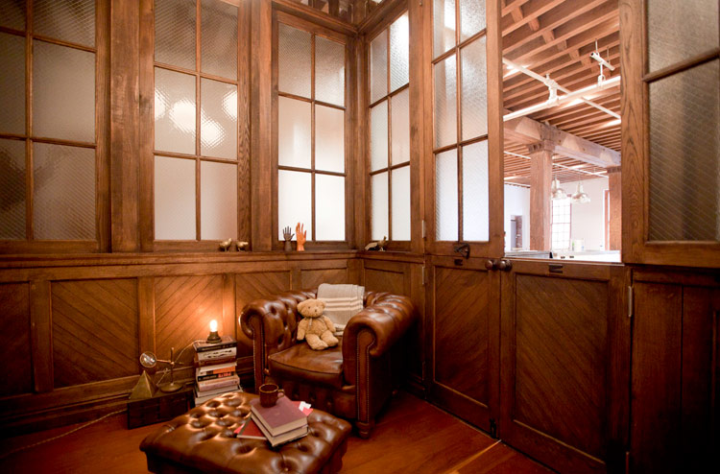
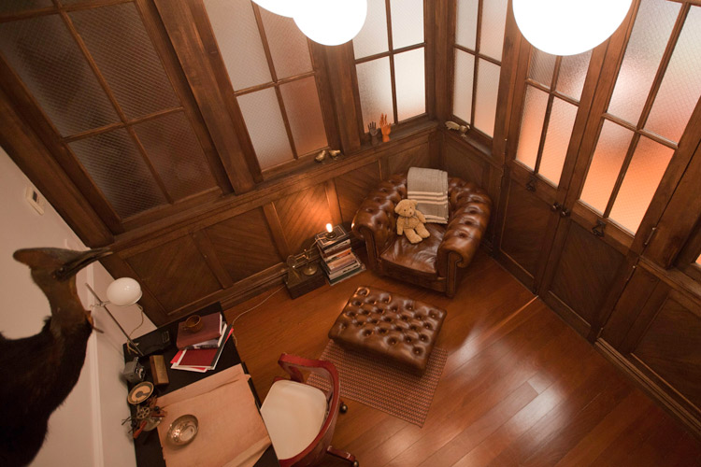
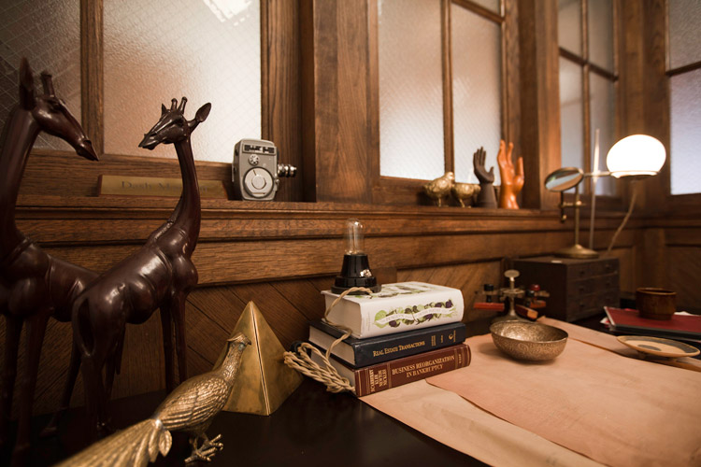
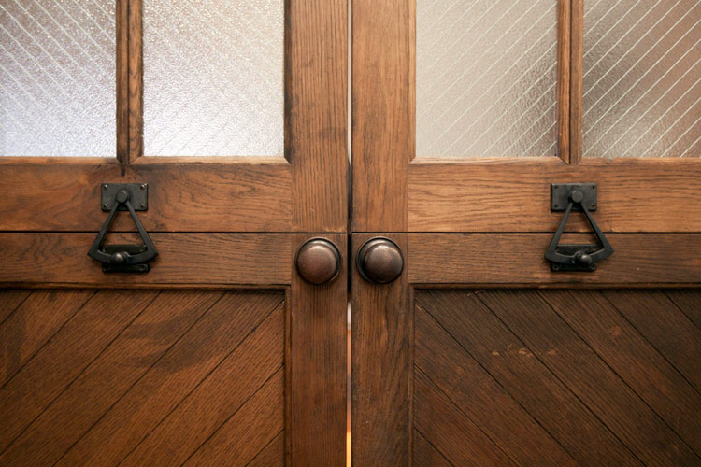
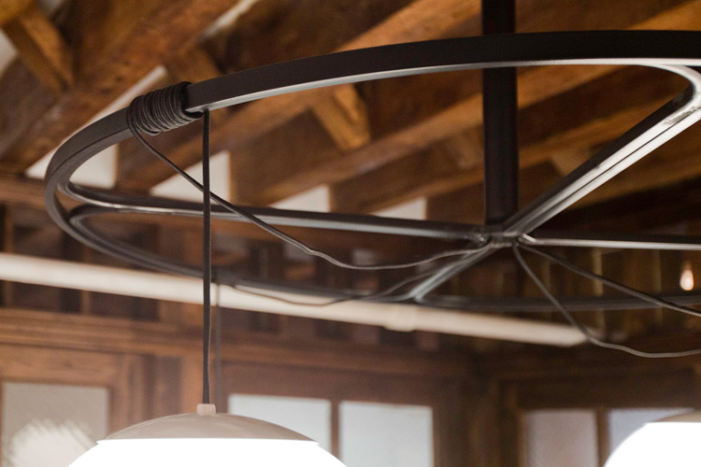
Candy Factory Lofts penthouse
Posted on Fri, 11 May 2012 by KiM
I recently stumbled upon the portfolio of Johnson Chou, and architecture and design firm based in Toronto and was very intrigued by this penthouse: Situated in a turn of the century candy factory, this 2700 SF loft penthouse suite was one of Toronto’s first residential adaptive re-use projects of its kind. The owner, an avid sportsman with a penchant for traveling to remote areas to camp in the wilderness, requested a residence that evoked, within an urban context, a sense of the landscape he loved so much. What I love about this loft is the blend of modern and rustic elements. That juxtaposition gets me going every time.
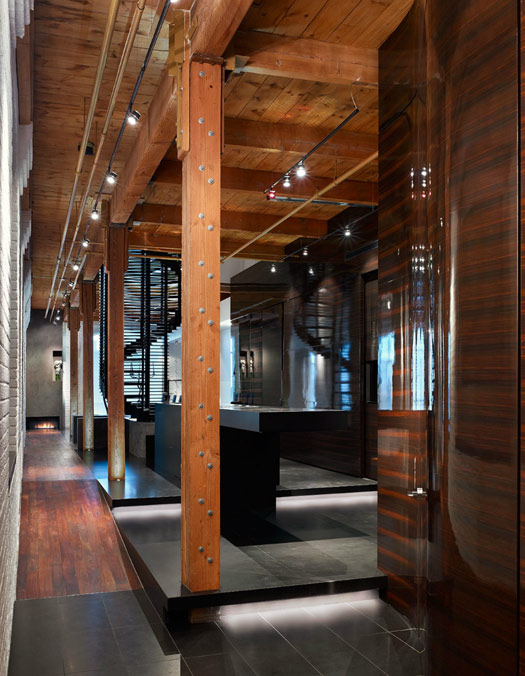
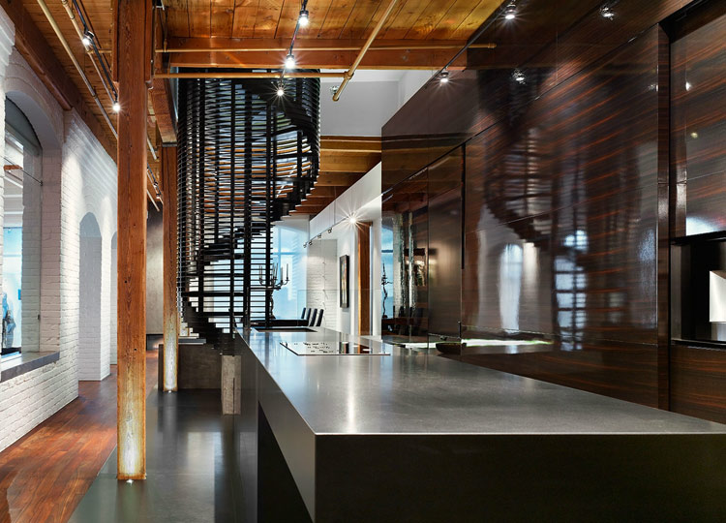
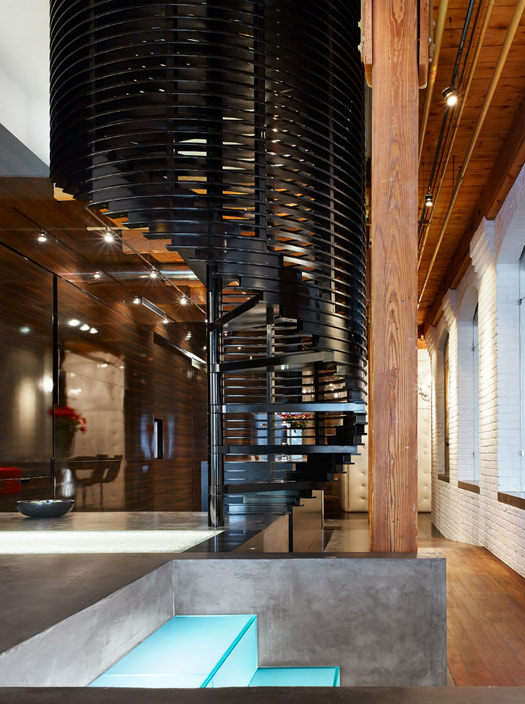
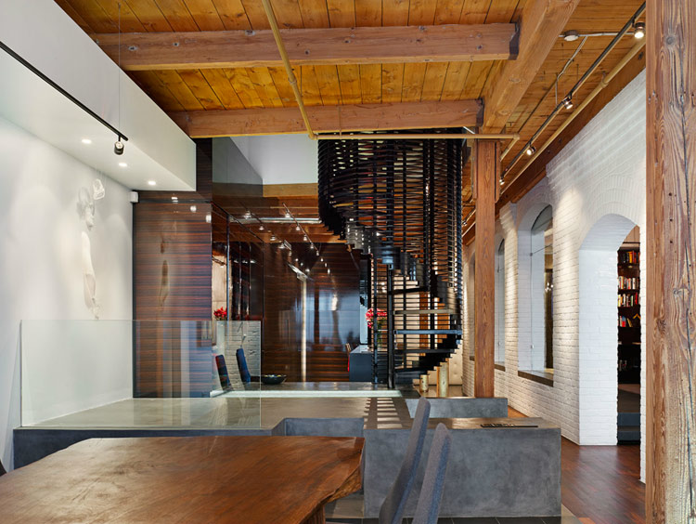
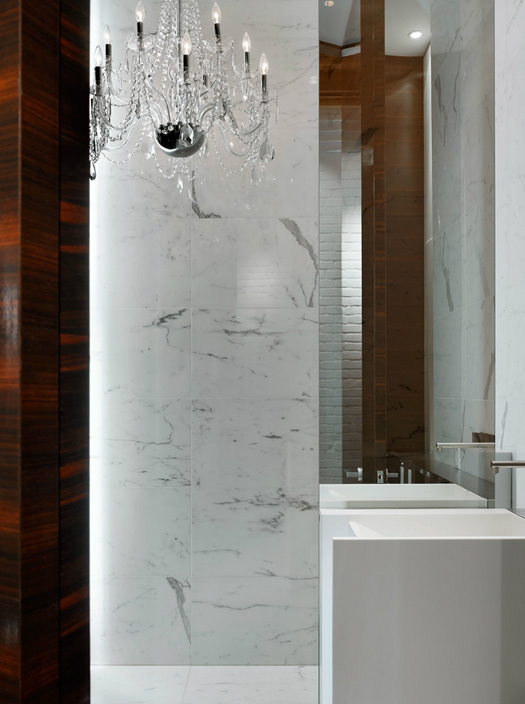
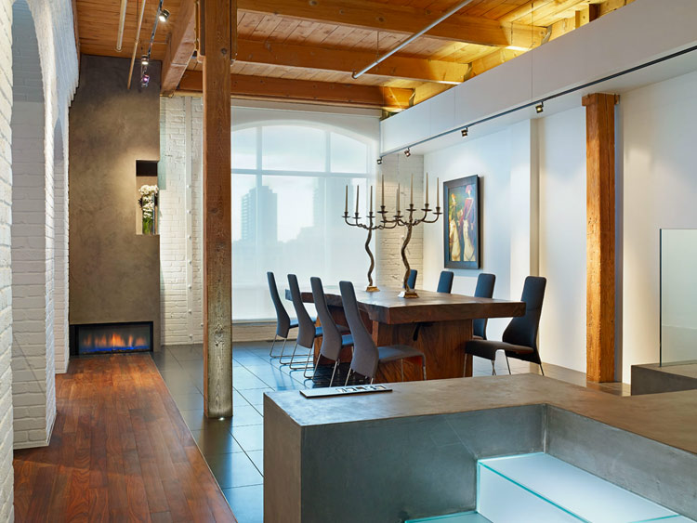
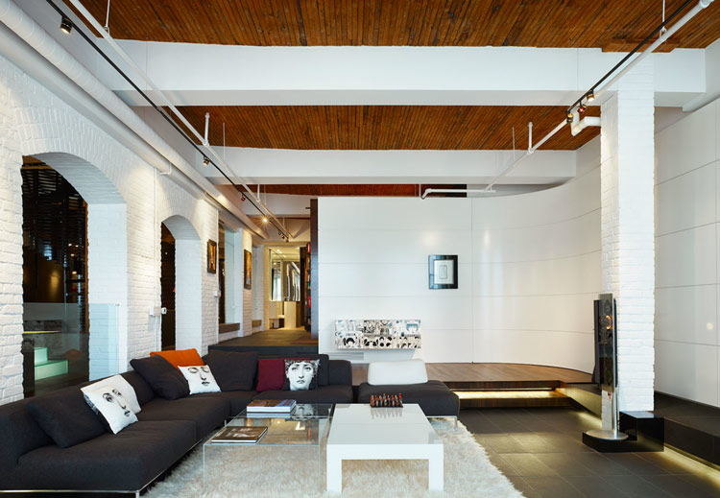

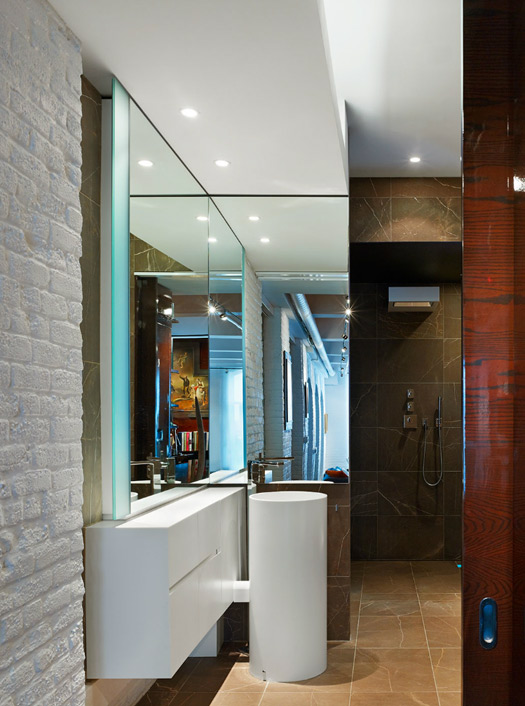
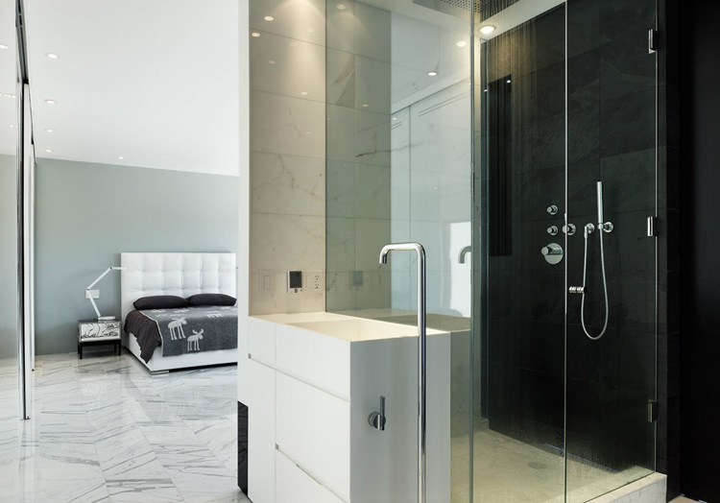
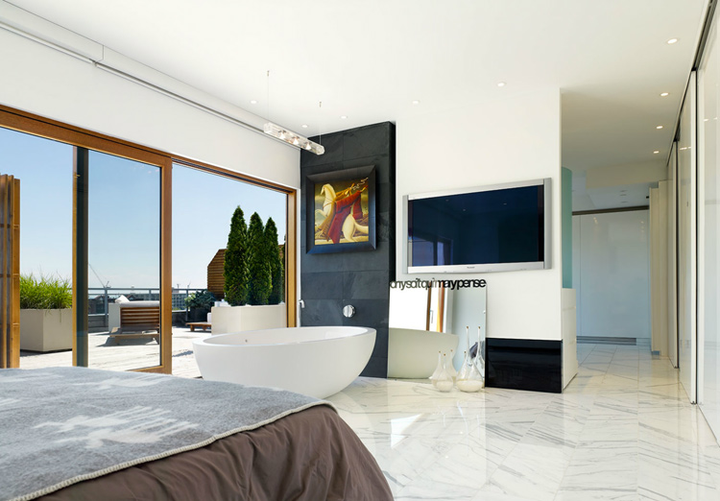
Small is stylin’
Posted on Fri, 11 May 2012 by midcenturyjo

Another real estate stalking to end my posts for the working week. See you can live large in a small space! There is something cute and youthful about this bijou apartment. Perhaps it is because a cool look has been achieved with not much money. 42 square meters. And it’s up above Bourke St in Surry Hills, Sydney. Just a short stroll to so many of my fav Sydney spots. Link here while it lasts.



Behind the red brick facade …
Posted on Fri, 11 May 2012 by midcenturyjo

… it’s all black and white. Real estate stalking on a Friday and came across this terrace house in Middle Park, Melbourne. Minimal in interiors, minimal in colour palette and minimal in personal possessions. Is this the way the owner chooses to live or has it been stripped of personal clutter for the sales photo shoot? I’m filing the bathrooms away for when I renovate my own. Not so much for the finishes but how to deal with a period window slap bang in the middle of a wet room wall. Link here while it lasts.







Rock star Miami kitchen
Posted on Thu, 10 May 2012 by KiM
Ruben D Gutierrez of Errez Design sent us photos of one of yet another of his latest projects. (See previous projects here, here and here). Here are some details: I wanted to share some images of a kitchen we just renovated in Miami, FL. This kitchen was designed for a fun creative guy who loves rock and roll and gourmet food. We wanted to make the kitchen feel like it belonged in a 1930’s house but still pop with bold colors and edgy patterns. We used a yellow and grey geometric wallpaper from Jonathan Adler on the ceiling. The yellow tones are also found on the hardwood floors. Classic charcoal grey cabinetry was paired with white marble and white ceramic tile for contrast. Vintage library lamps illuminate the open aluminum shelving. What a fun, bold kitchen! Love it all – the yellow accents, door hardware, wallpaper on the ceiling(!!!), subway tiles….
