Displaying posts from May, 2012
Belle/Coco Republic Interior Designer of the Year 2012
Posted on Fri, 18 May 2012 by midcenturyjo

Drum roll please…. the winner of the Belle/Coco Republic Interior Designer of the Year 2012 is Iain Halliday for BKH. Iain Halliday is Australia’s pre-eminent architect and interior designer with over 30 years experience. Burley Katon Halliday are renowned for their design quality and innovation. Here is just a selection of recent work short-listed for the awards including the Ikon Apartment, johnandpeter canteen, La Croix and the Whale Beach House.
Thank you to Belle magazine for sharing these images.



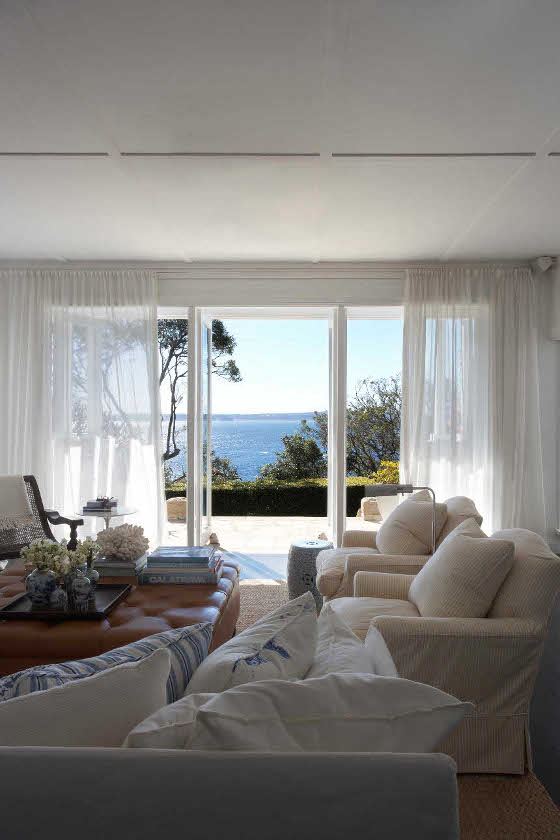
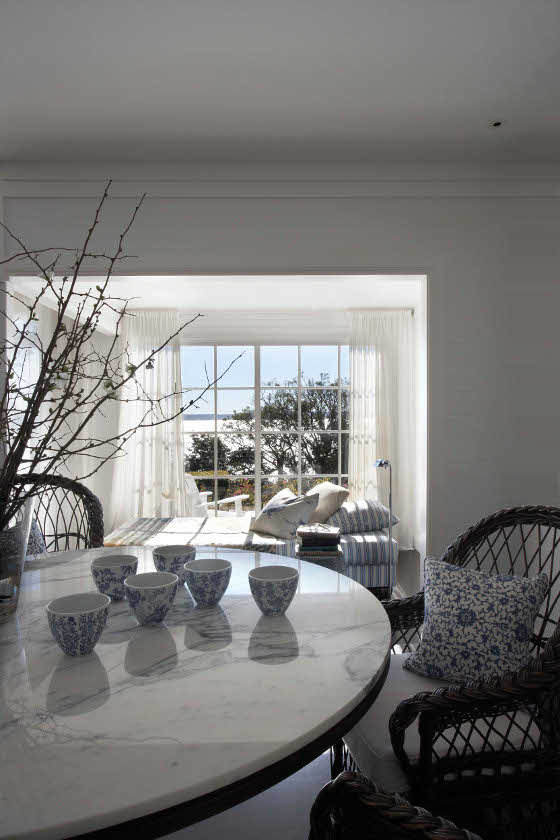


Ashley Capp
Posted on Thu, 17 May 2012 by KiM
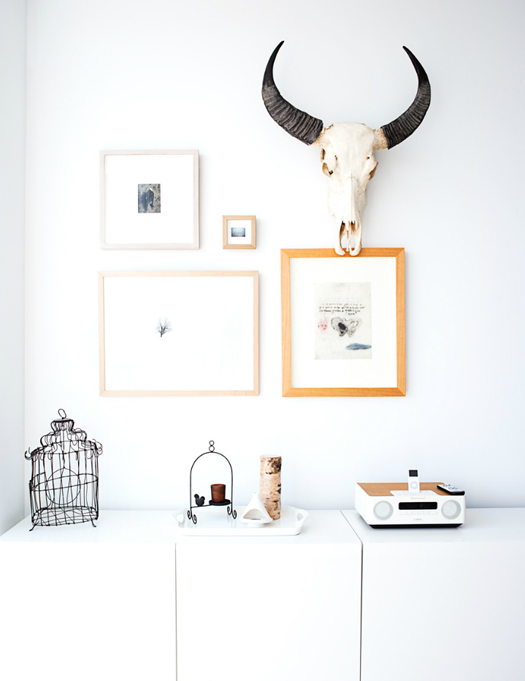
Ashley Capp is a Toronto photographer who has worked for some of my favourite Canadian magazines like Canadian House & Home and Covet Garden. Her photography rocks my world and she has now made it high up on my list of favourite photographers. LOVE!!!!! (And especially loving the first kitchen!!)
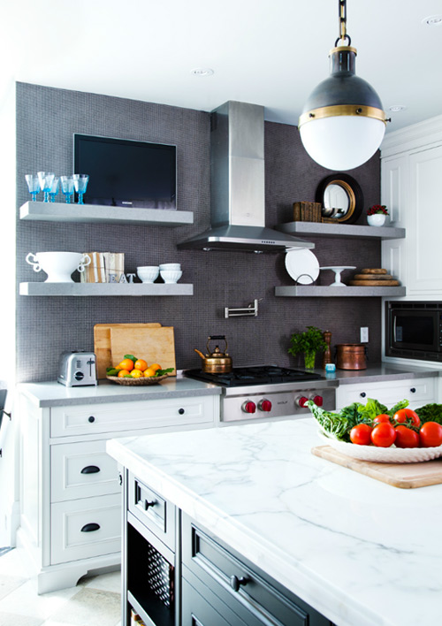
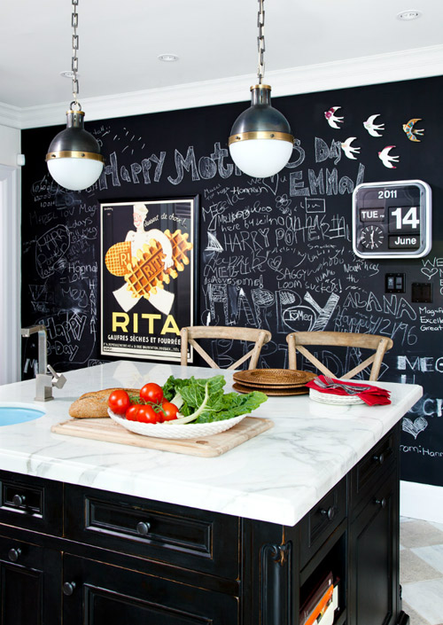
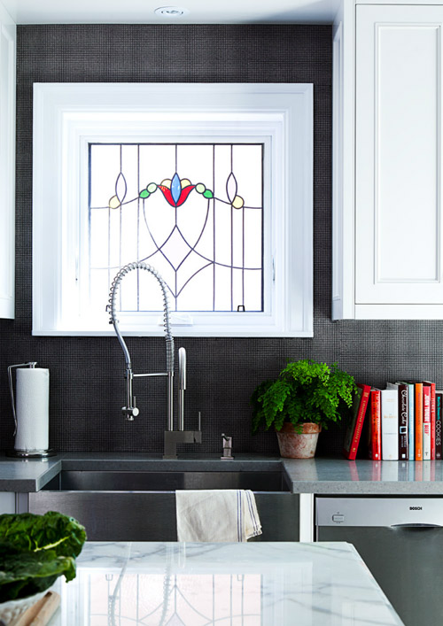
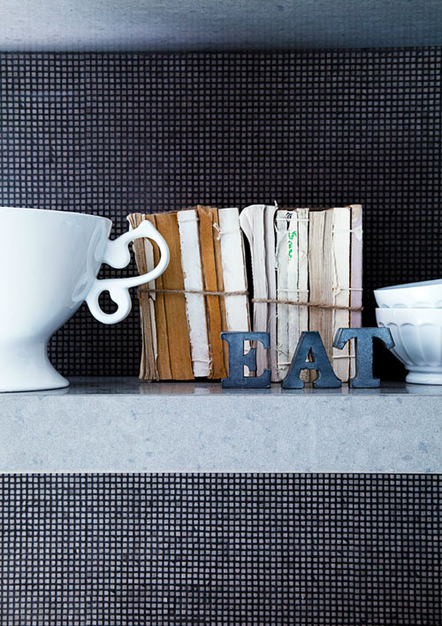
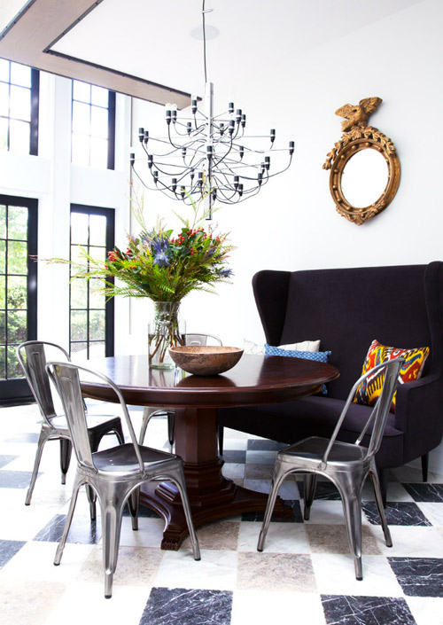
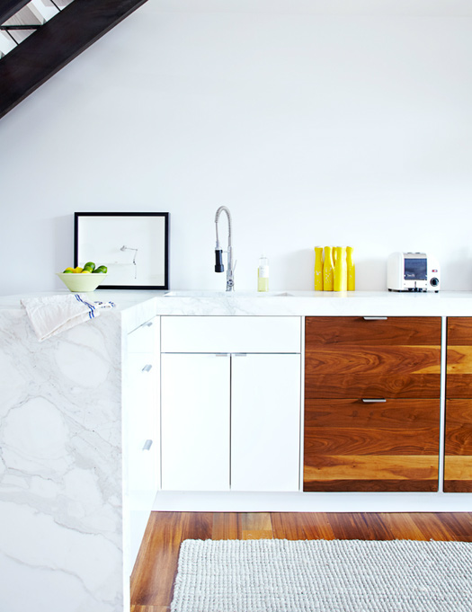



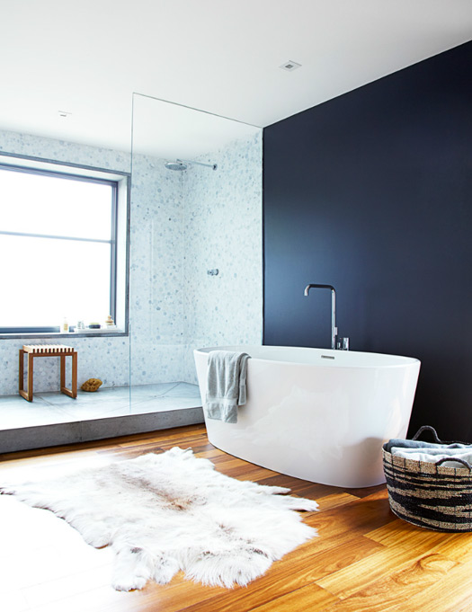
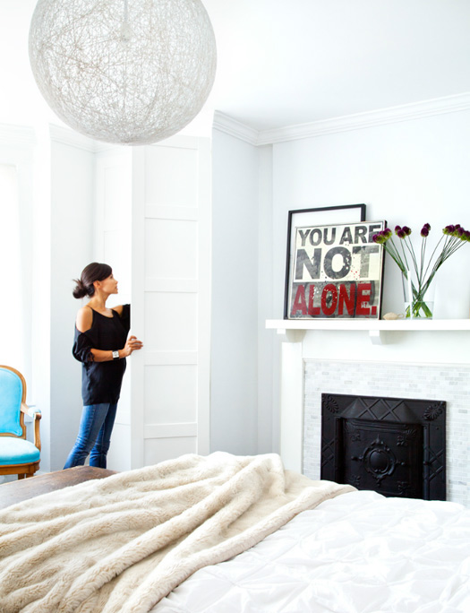
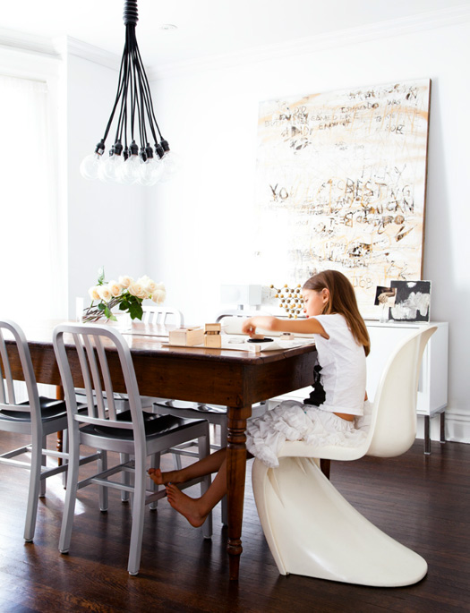
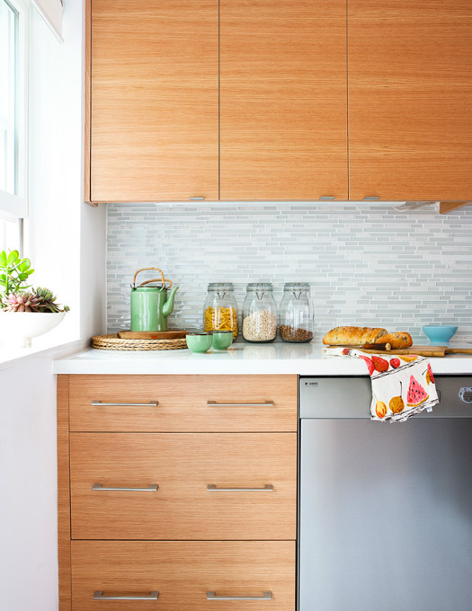
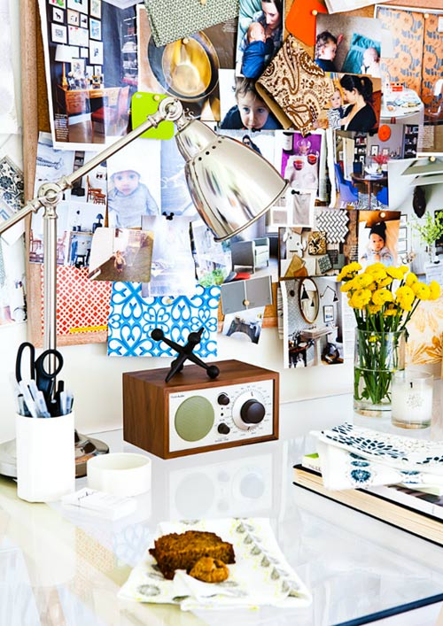
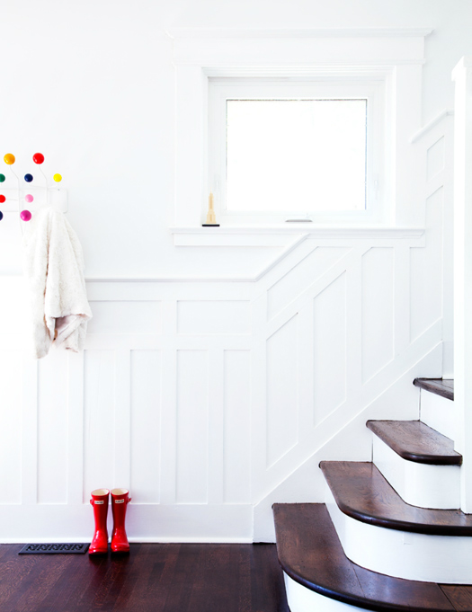
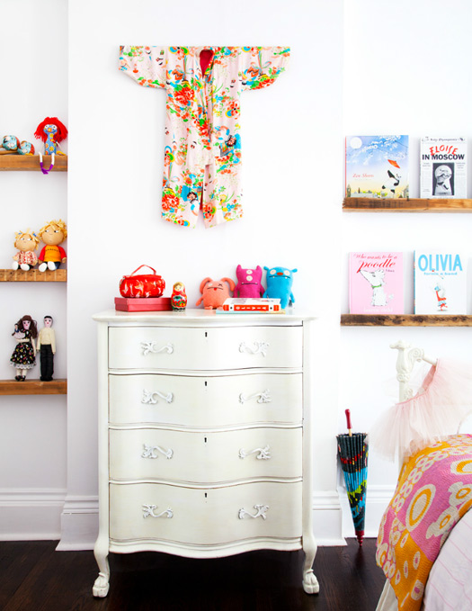
New projects from Dan Davis
Posted on Thu, 17 May 2012 by KiM
We blogged the work of designer Dan Davis a couple of times now (see here and here) and he emailed us recently with photos from his latest projects.
Project 1 – a fun mix of vintage (remained) and antique and classical meets glamour.
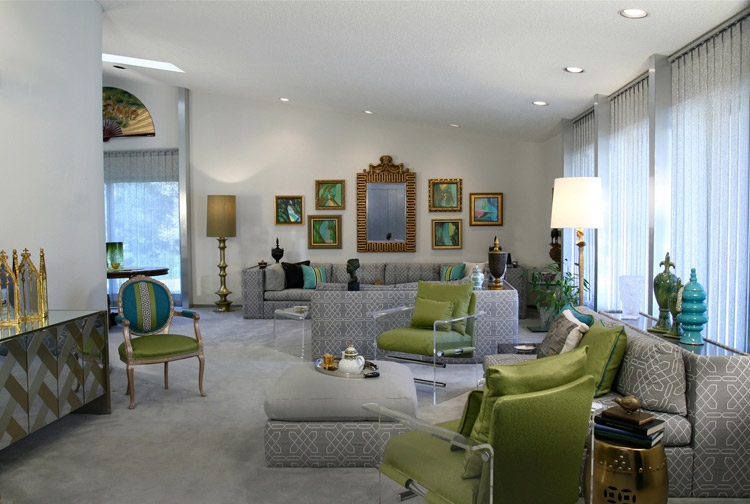
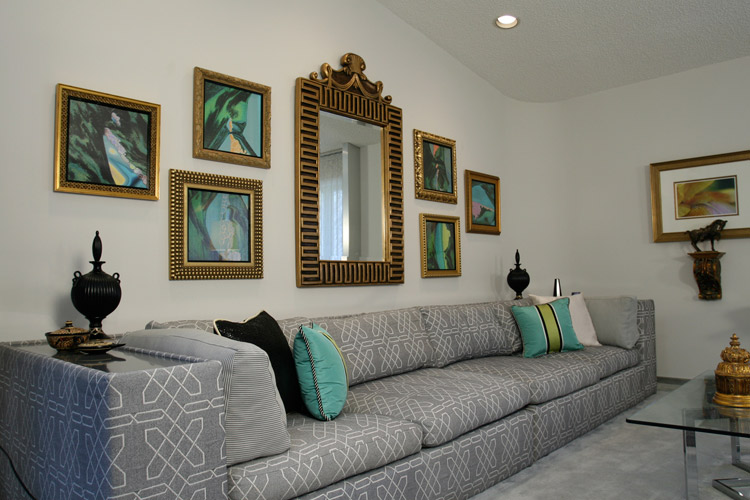
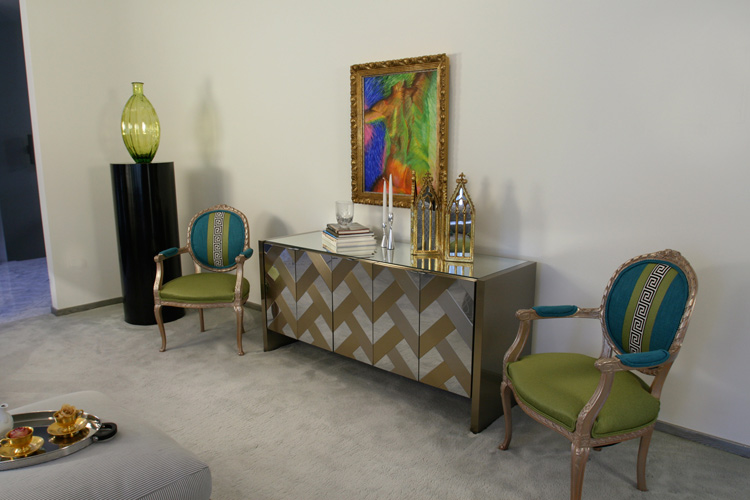
Project 2 – The next project is our most compelling before and after story of a residential family room that transformed from an unfocused nightmare to a very contemporary space using a wavy wall composite to make a statement fireplace.
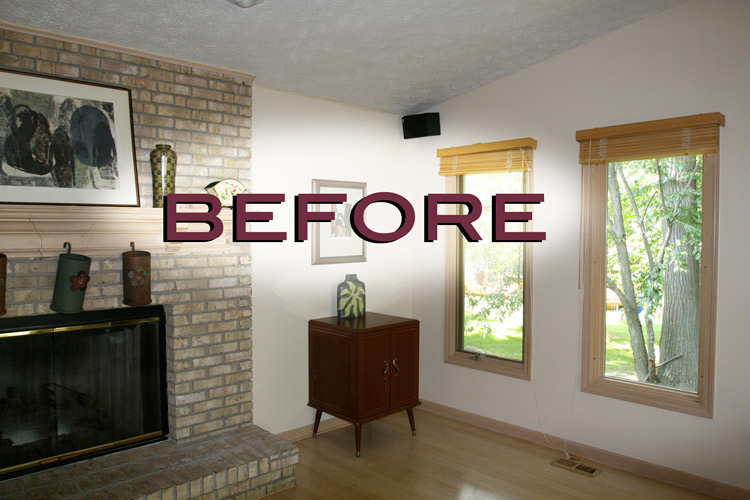
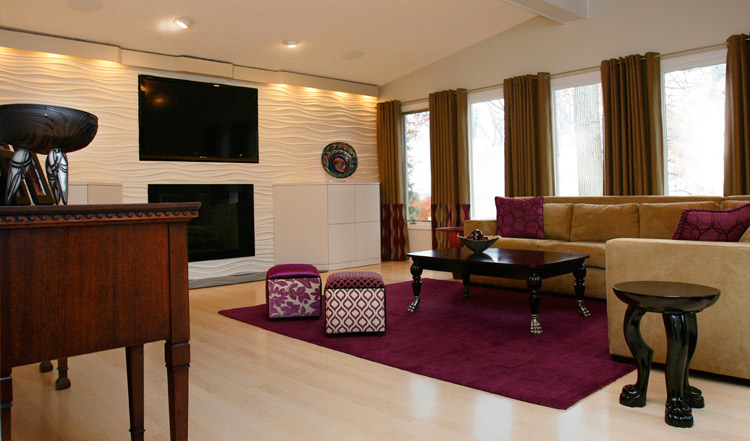
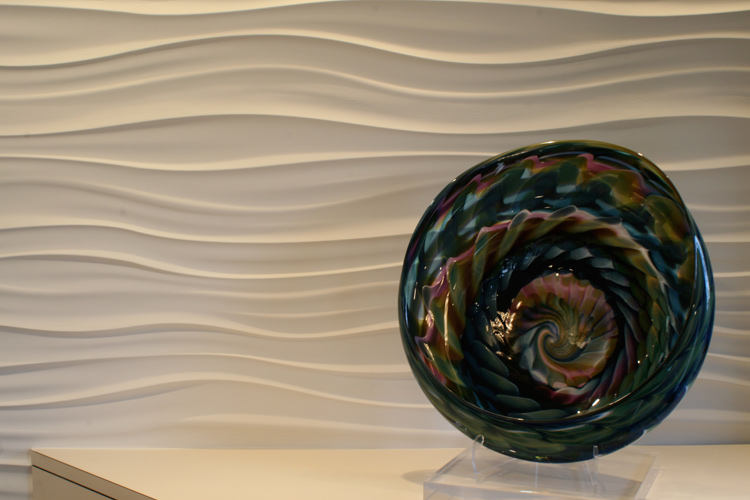
Project 3 – The 3rd space is a home office. The Cooke’s wanted this office to feel like it was connected to their garden. We did a custom drip technique that takes 3 people at once to apply. It was a spanish moss effect on a sunny day. We included architectural artifacts as well to add to the outdoor charm.
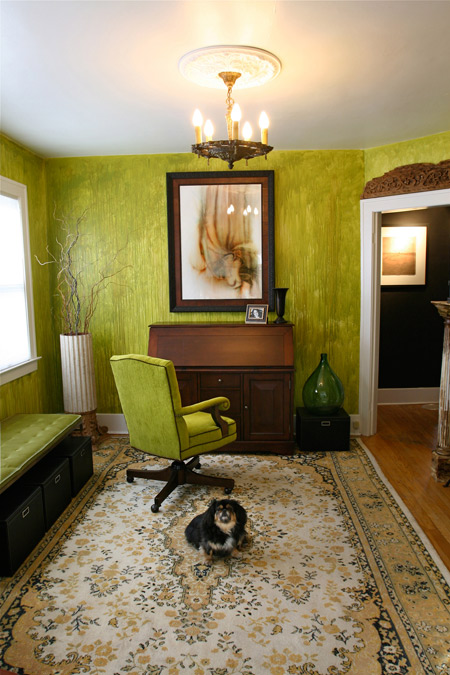
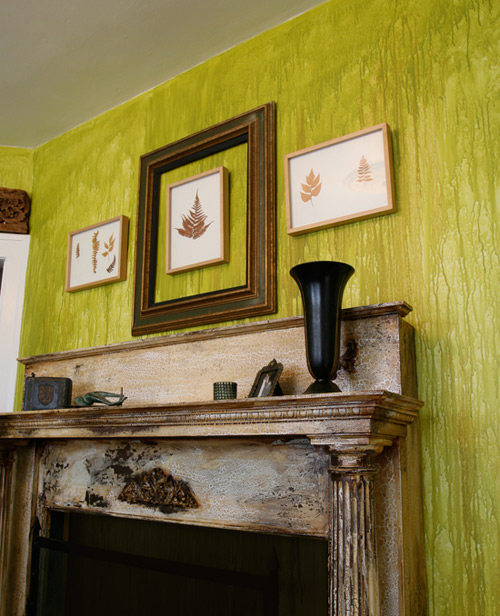
Project 4 – The 4th space is actually a home that belonged to the Henry Ford family. The new owners (Cardwell) wanted to keep the historical integrity to the home yet make it their own. We used transitional furnishings and an eclectic mix of art and architectural artifacts that we purchased on buying trips with the client. This home was featured in the Dearborn Symphony Home tour.
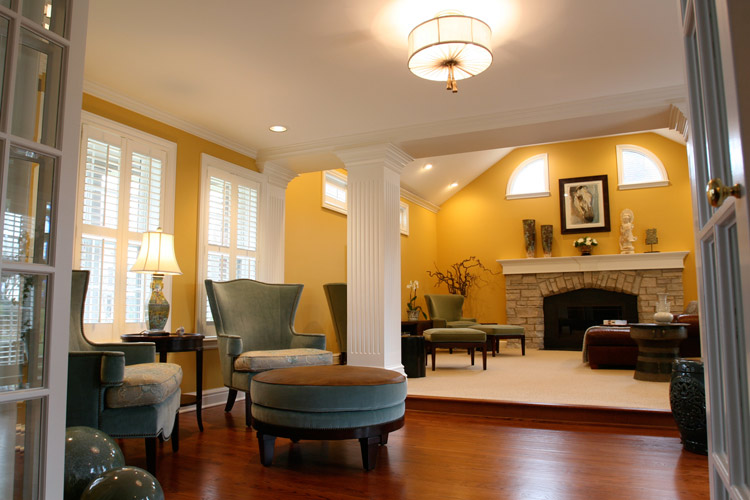
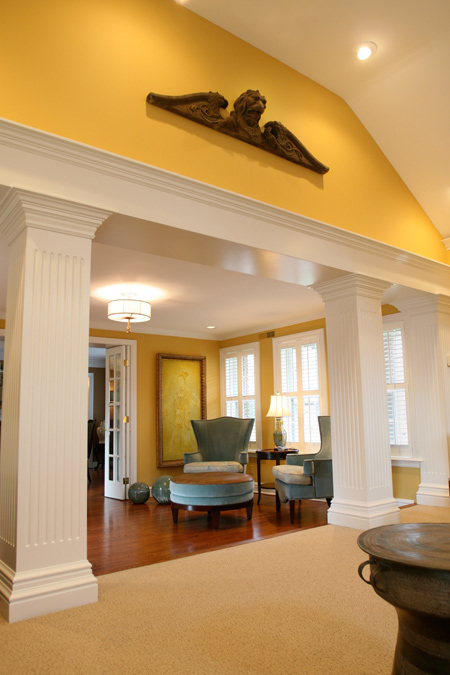
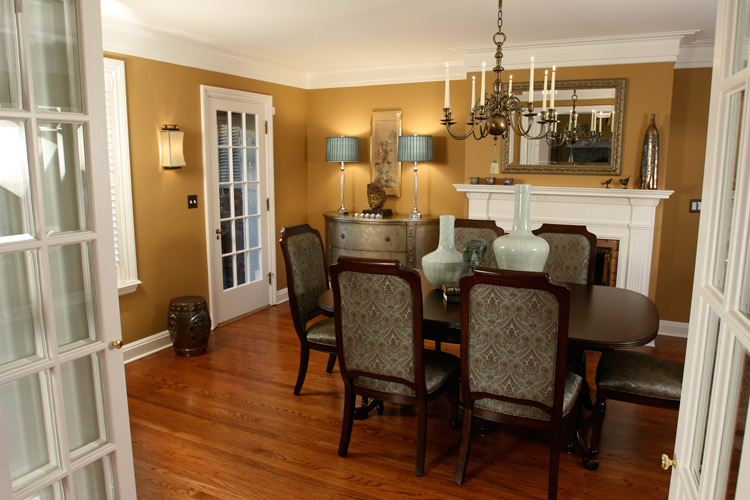
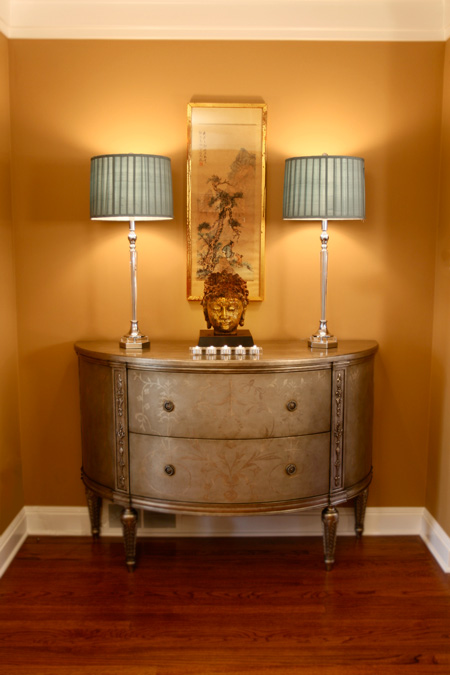
Project 5 – Space number 5 is a commercial space. It is for Cutters Editorial. The are an editorial house for editing television commercials. It’s a very creative client and their clients spend many hours in the editing room.
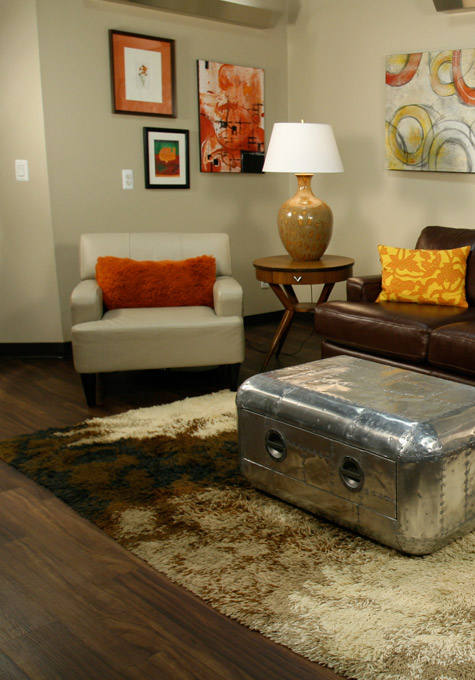
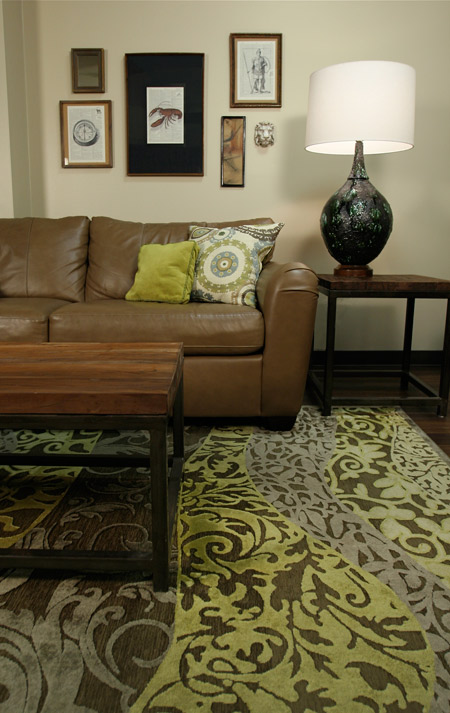
Project 6 – The 6th space was an event we did for the Michigan Design Center’s Celebrations Event. Each showroom asks a designer to do a take on a Celebration, i.e. Christmas, Halloween or an engagement party. Baker Furniture Showroom asked us to do theirs and to not make it a Holiday. We chose to show how you can make the meal an event, so we did this seafood inspired setting and it won 1st prize for “the look people most wanted to recreate in their own home”.
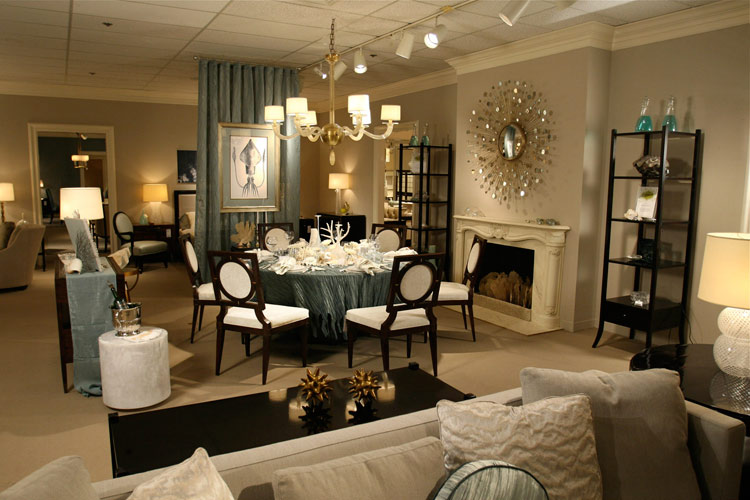
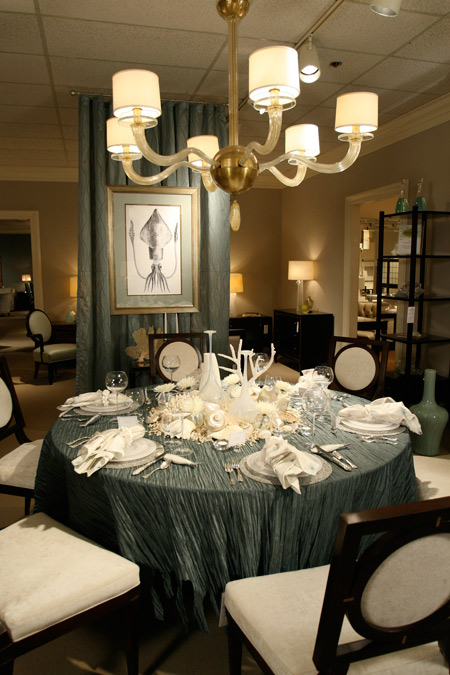
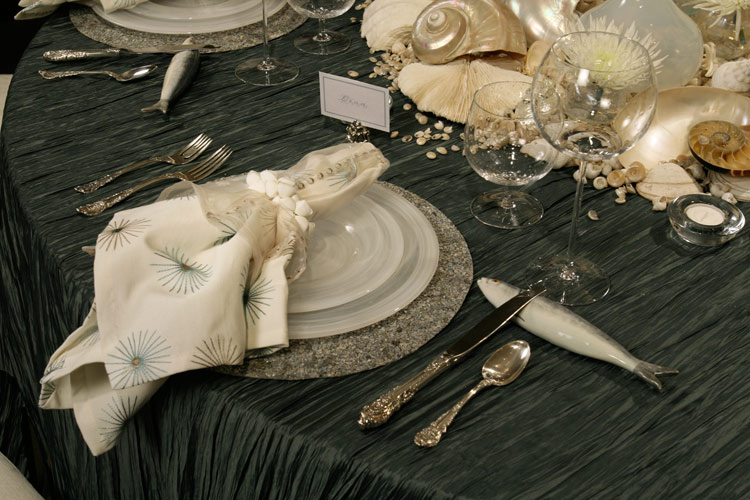
Laura Alvarez
Posted on Thu, 17 May 2012 by midcenturyjo
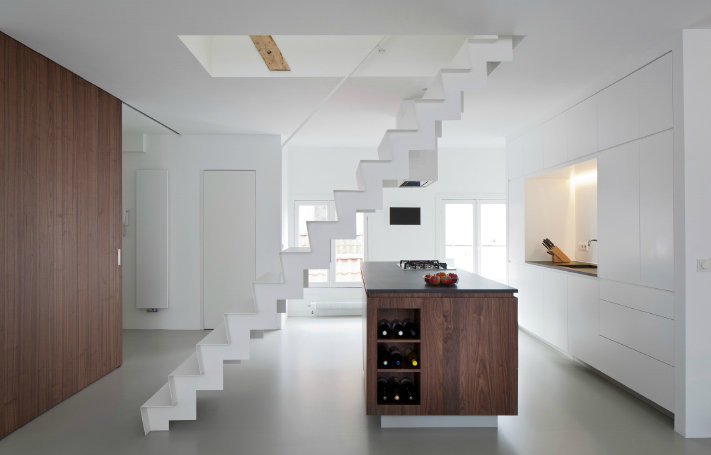
Minimalist 2 storey apartment space within a heritage building in Amsterdam. Clean lines, sharp angles, limited colour palette and smooth surfaces. Warmed by wood elements. A steel staircase angles between the levels separating the dining and living spaces in the open plan first floor. But the hero of the space is fully equipped (albeit minimalist lined) kitchen centre stage. Design by Laura Alvarez Architecture.
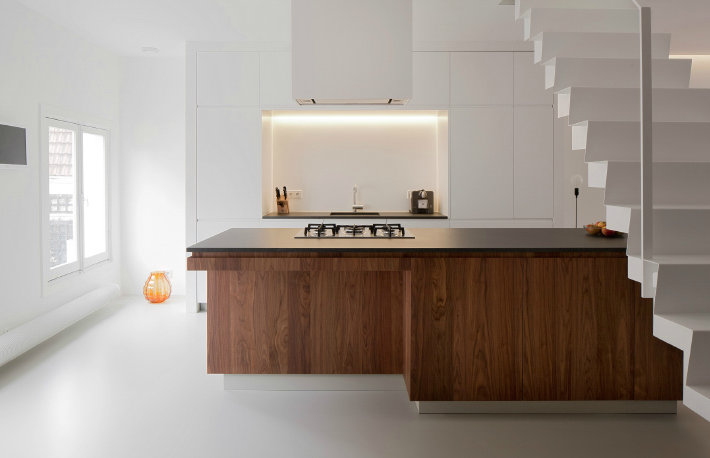
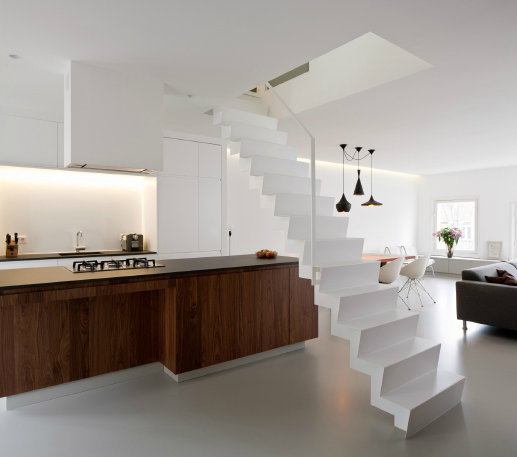
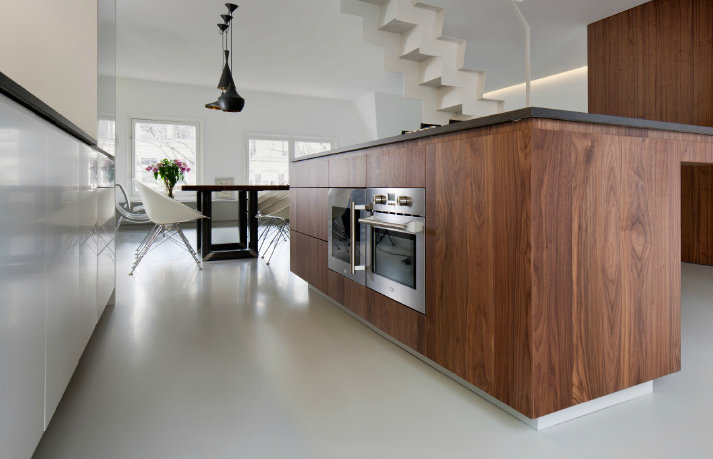
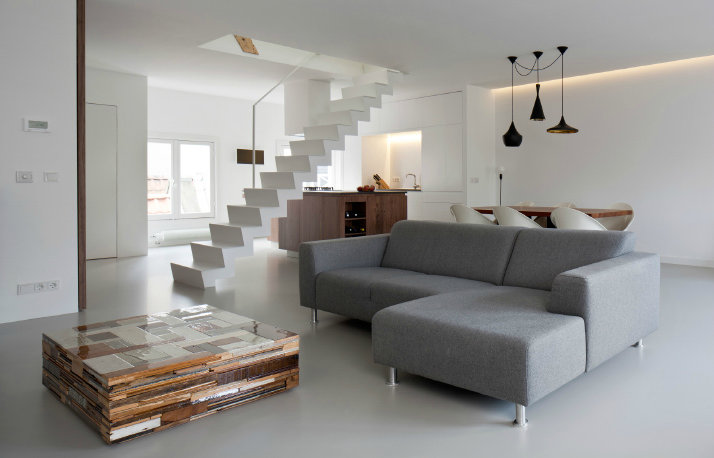
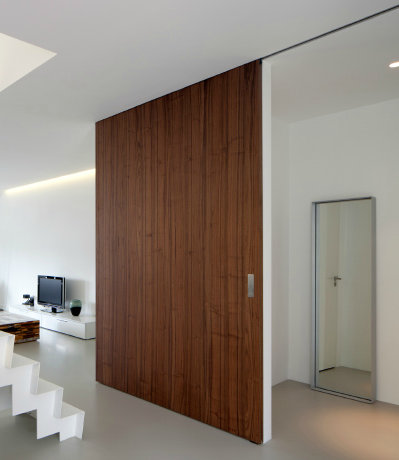
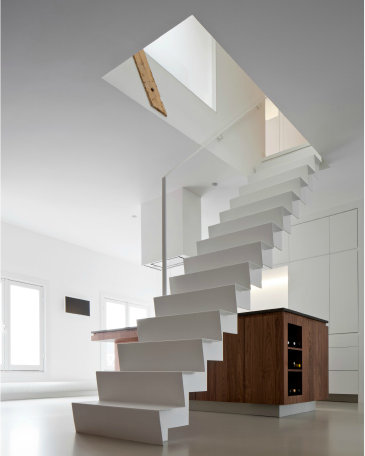
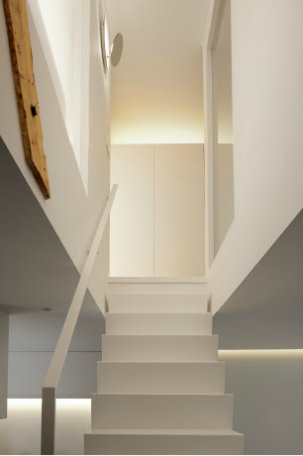
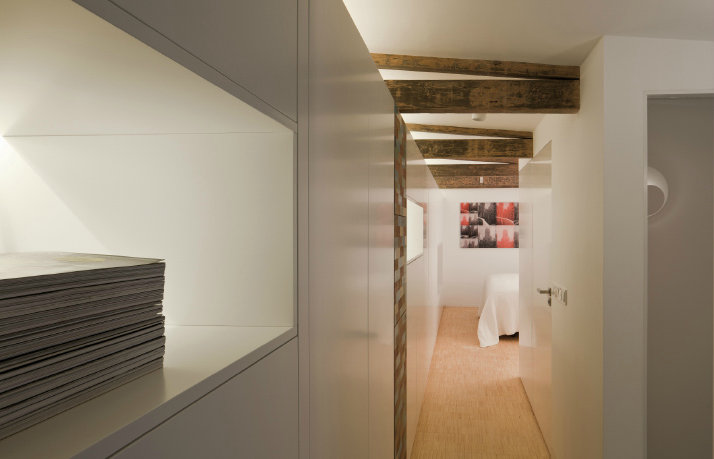
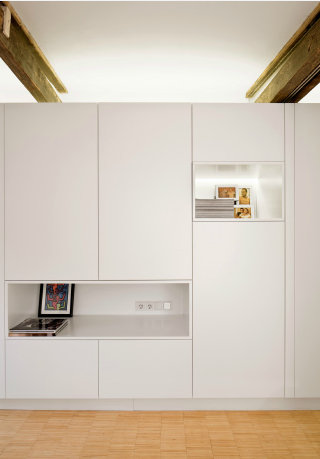
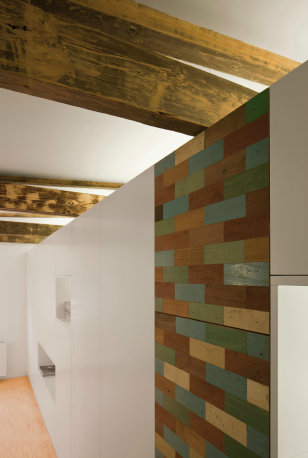
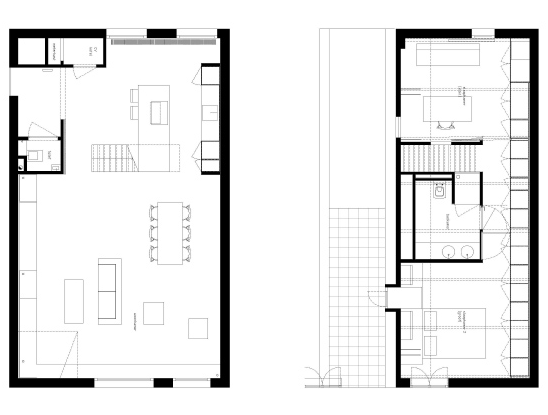
Stalking the small and cute
Posted on Thu, 17 May 2012 by midcenturyjo

Oh dear! That makes me sound quite inappropriate. That’s not what I meant. What I do mean though is that I love this little worker’s cottage in inner city Melbourne I found while real estate stalking. Bright and fun and quirky and cute. White walls bounce the colour pops around, the little girl’s room is so hubba bubba bubble gum pink that I can almost hear waves of giggles, the backyard is pocket handkerchief size perfect. Who needs large when 2 bedrooms in the inner city is just right. Link here while it lasts.
P.S. A few of you may recognise this house but we’ll keep it our little secret don’t you think 😉







