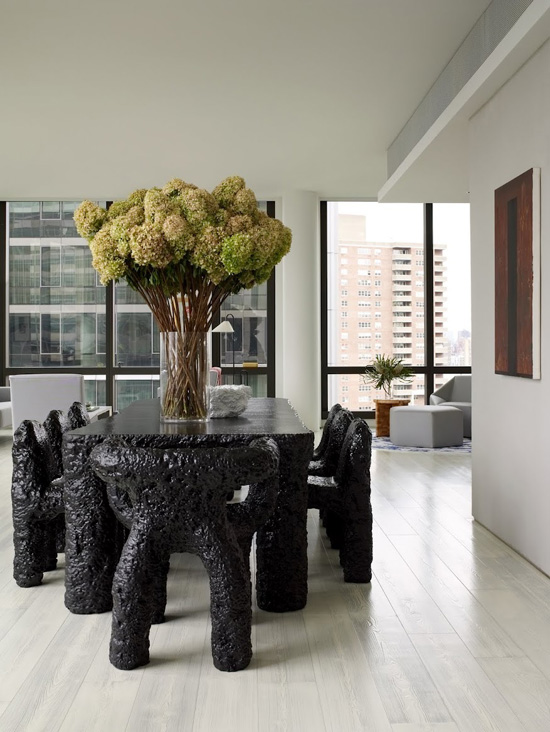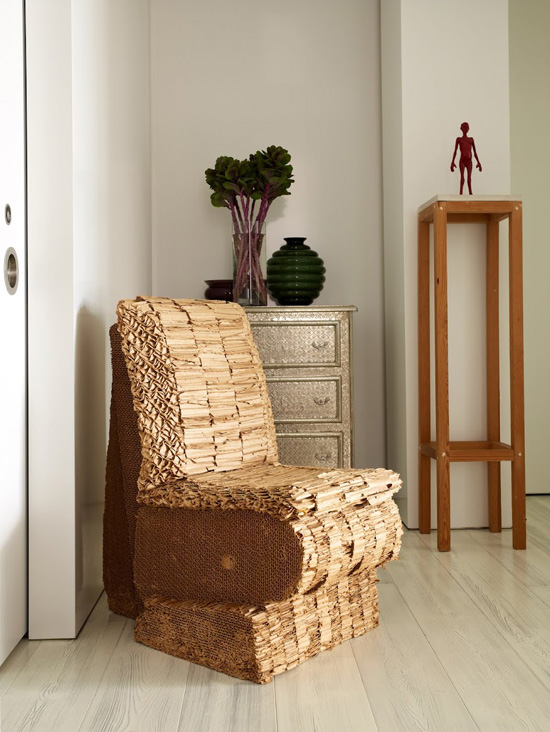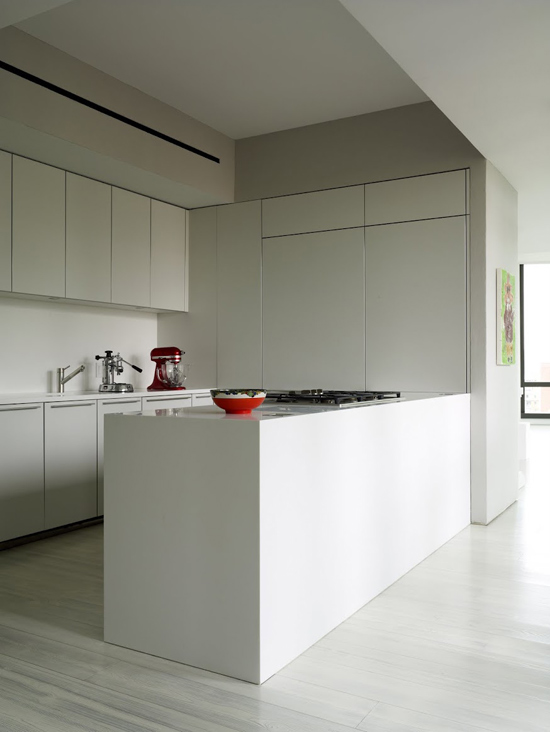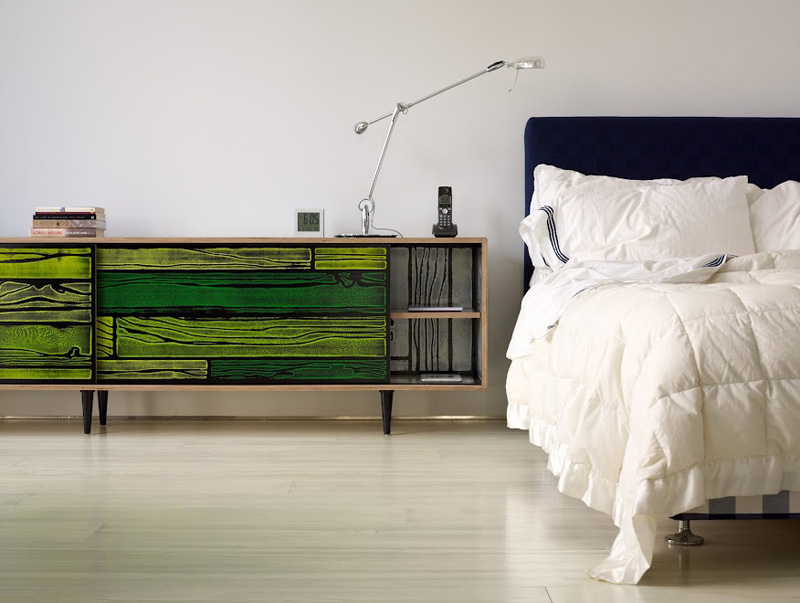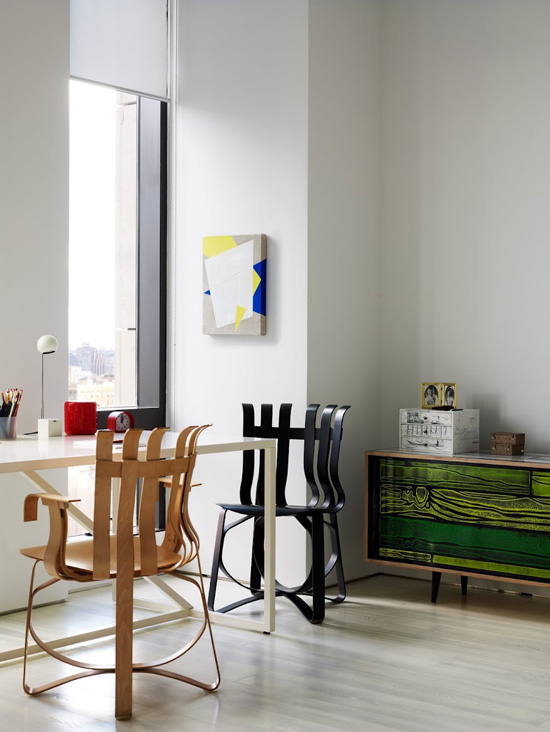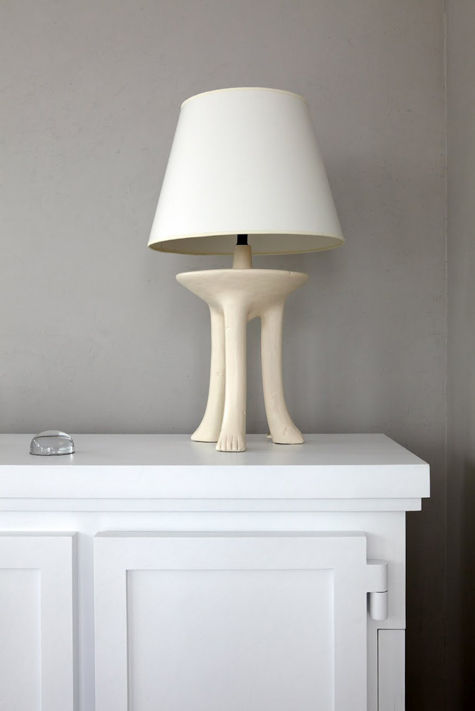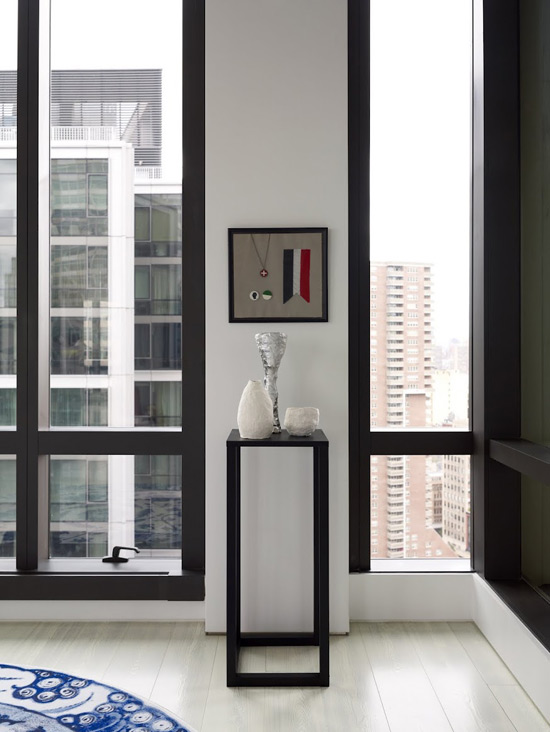Displaying posts from August, 2012
Living with dogs
Posted on Thu, 9 Aug 2012 by KiM
Brendan of interior design firm Kwinter & Co. (previously featured here) emailed about one of her design projects that included 2 very large dogs – Bernese Mountain dogs which happens to be one of my favourite breeds. It is the Toronto townhouse of Dr. Stephanie Bot, a psychoanalyst, which explains the Freud bust that resides next to the bed. 🙂 Brendan explained: This project was all about the dogs and how to furnish it in a way that worked for them. I used colors that were close to theirs so that when they shed it doesn’t show up so much. Many of the materials were dog friendly. Having 7 cats, I totally understand the need to consider animals when decorating and most importantly, when purchasing furniture. I hope the dark floors hide the black fur!
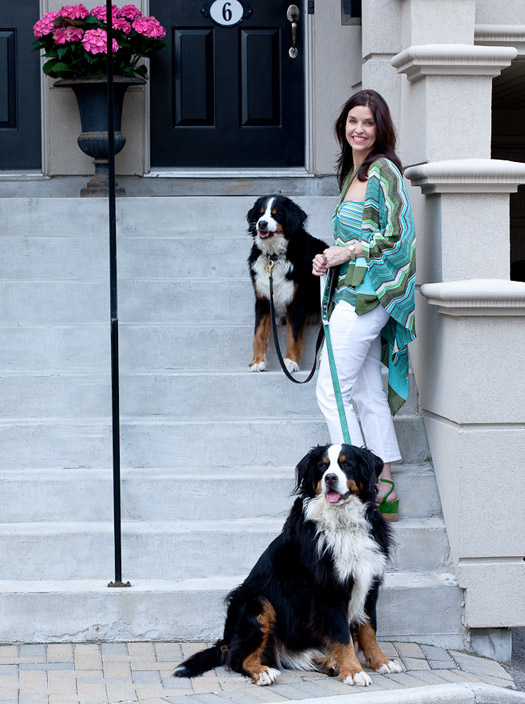
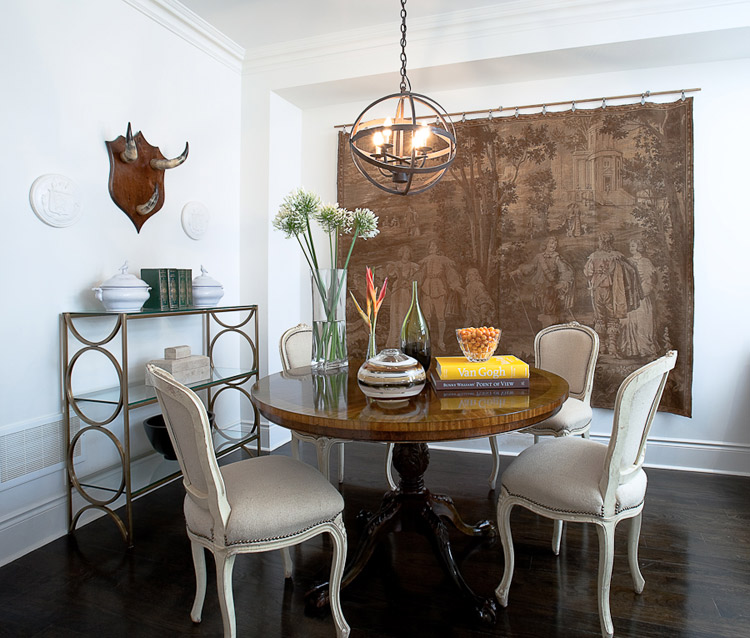
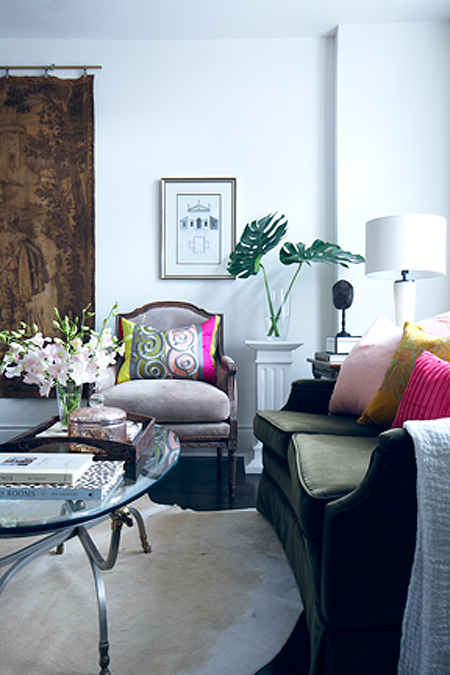
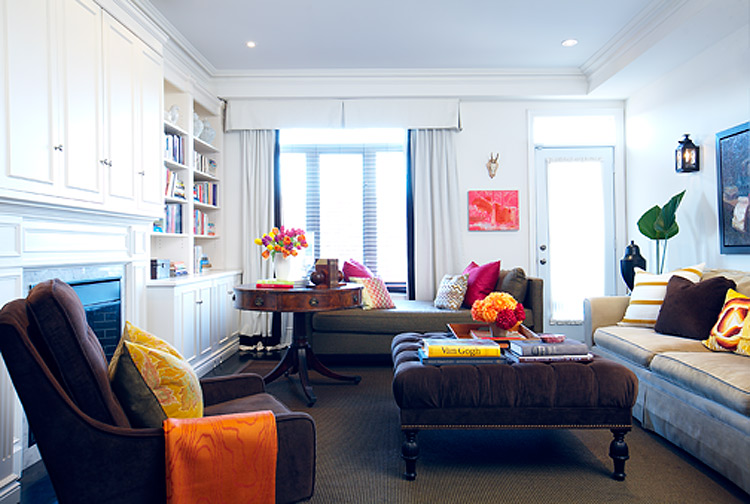
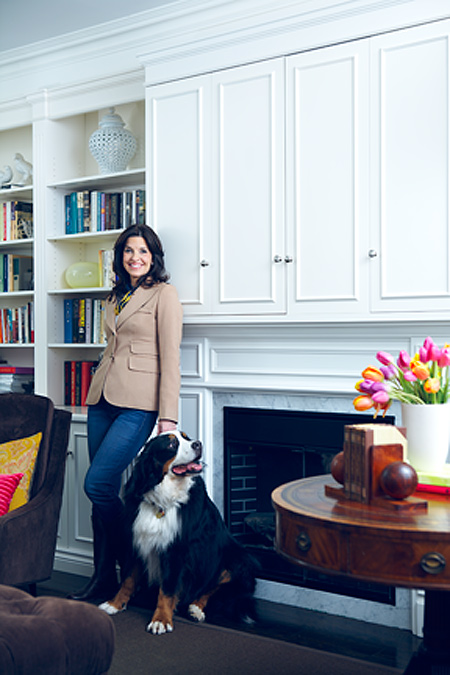
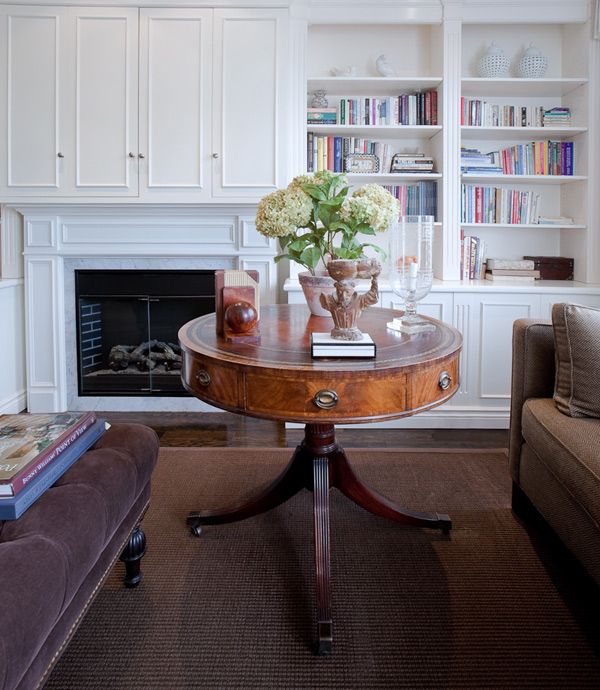
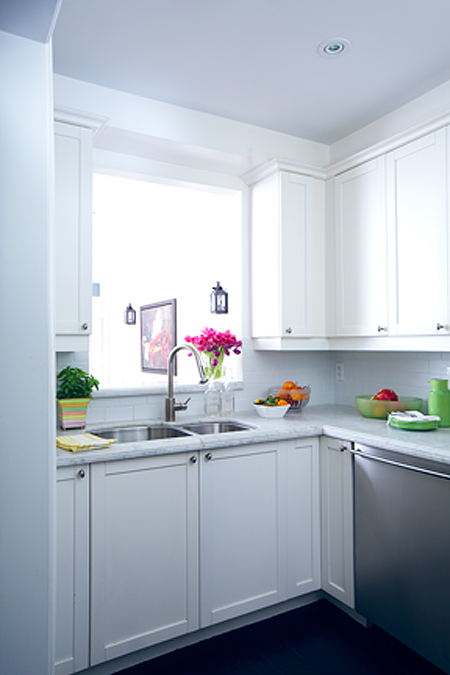
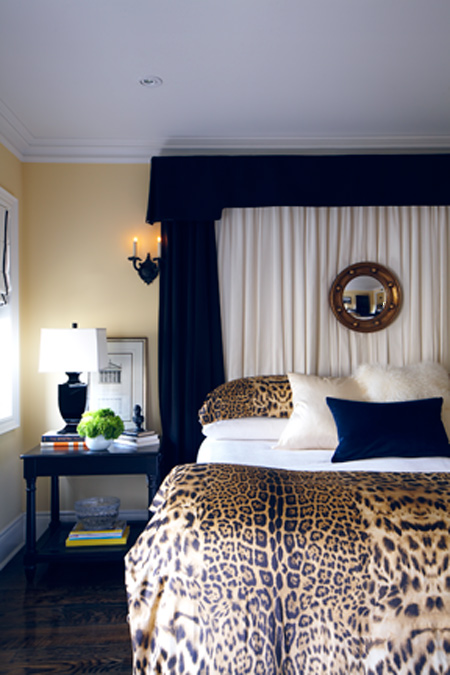
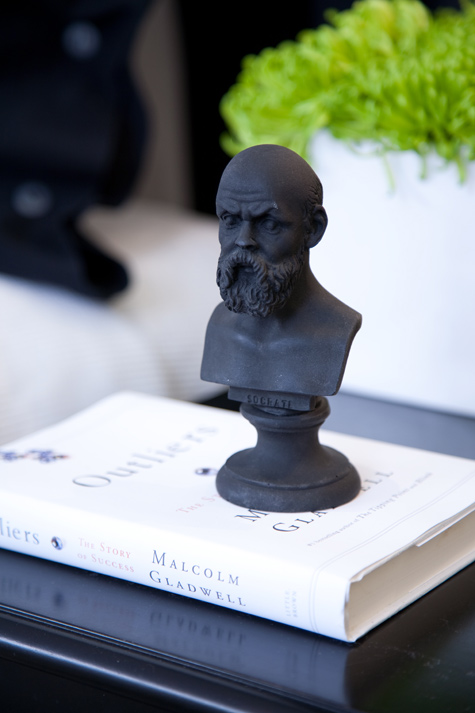
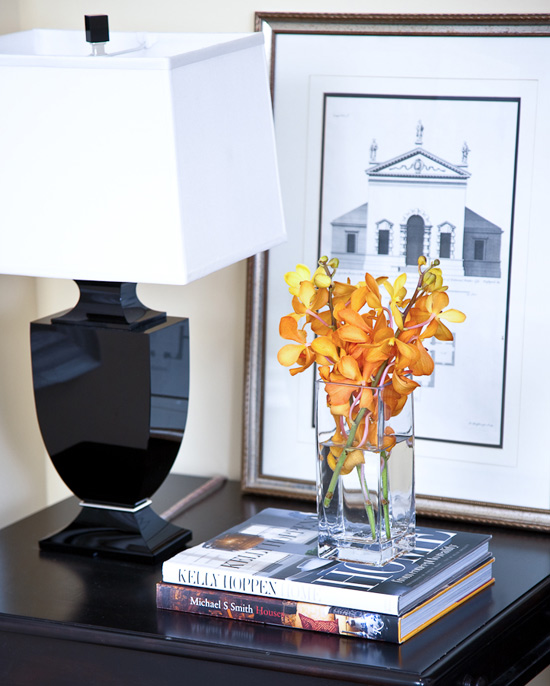
Crushin’ on Michael Graydon
Posted on Thu, 9 Aug 2012 by KiM
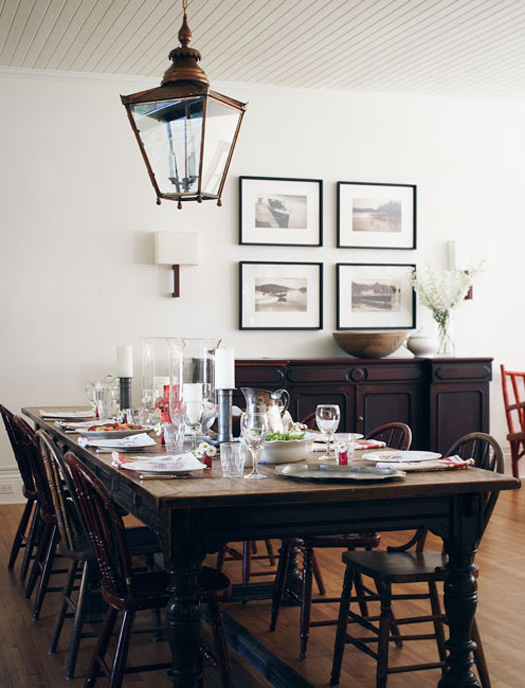
I am still crushing hard for Toronto photographer Michael Graydon (I showed my devotion to his work here). His photos are scattered all over just about every Canadian shelter magazine around, and they are simply magical. He makes me want to be a part of each room he has captured….especially the ones below.
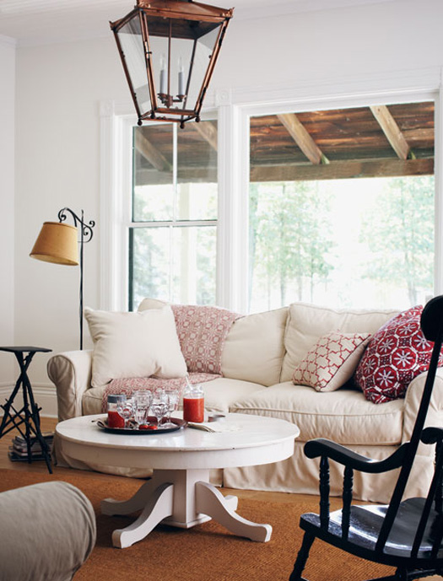
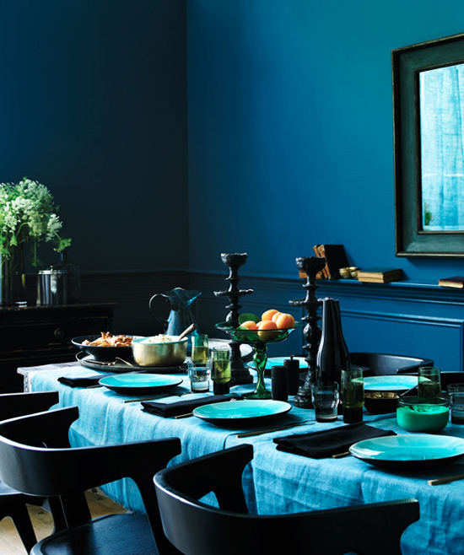
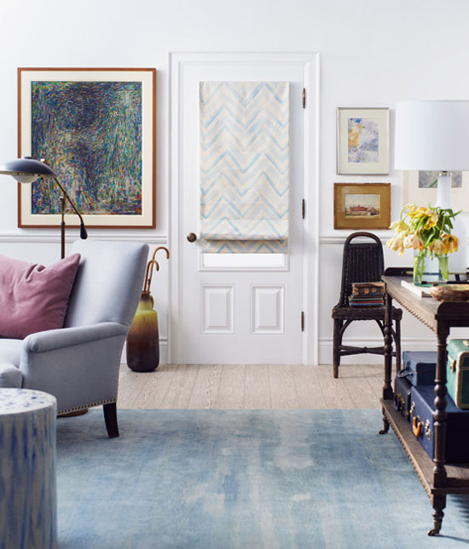
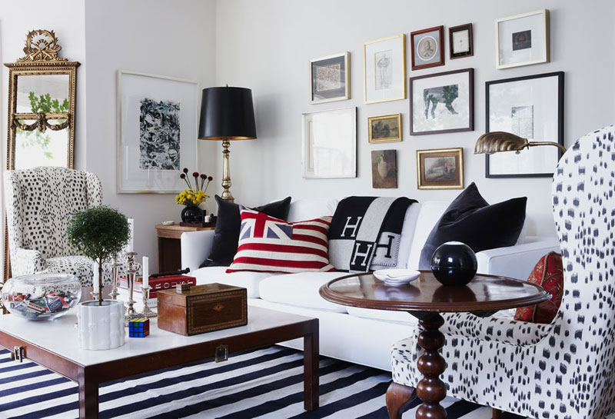
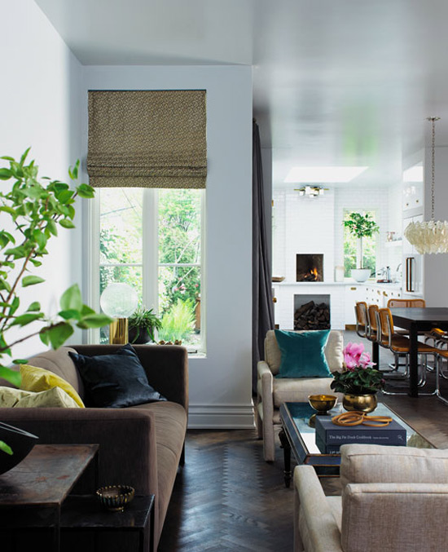
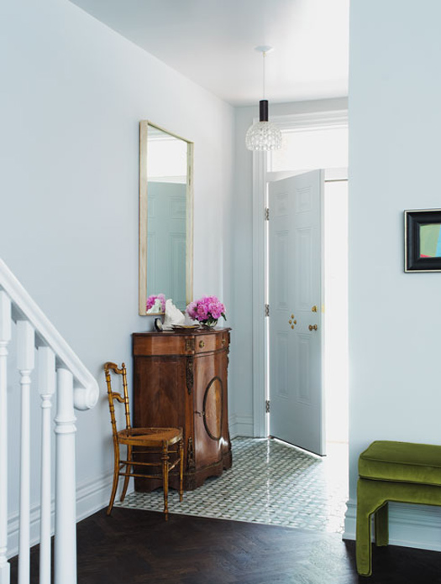
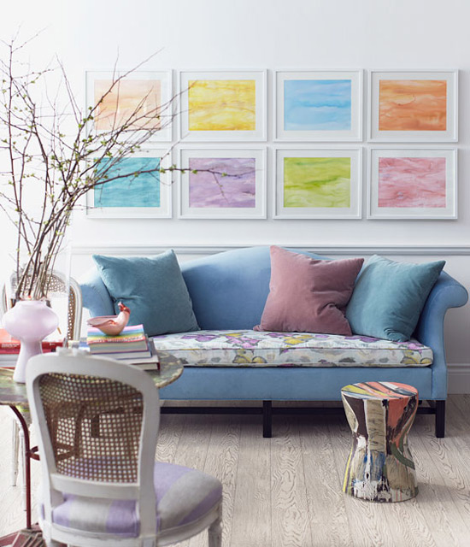
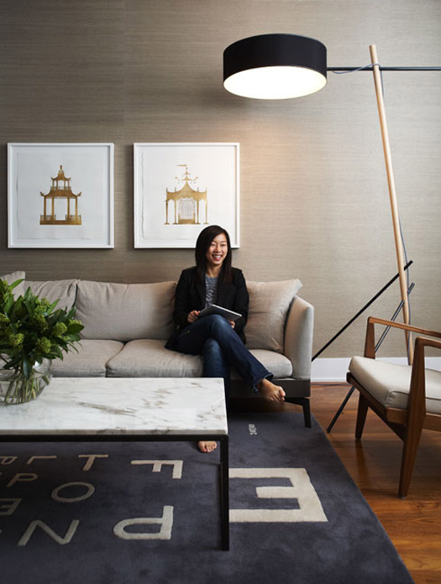
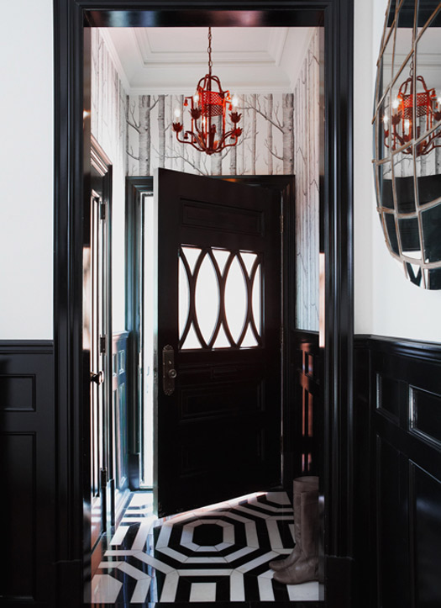
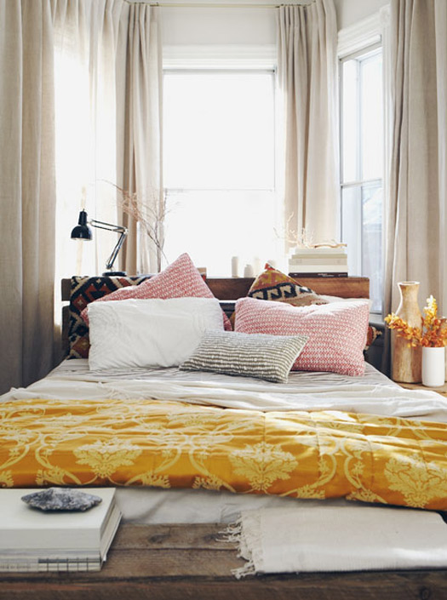
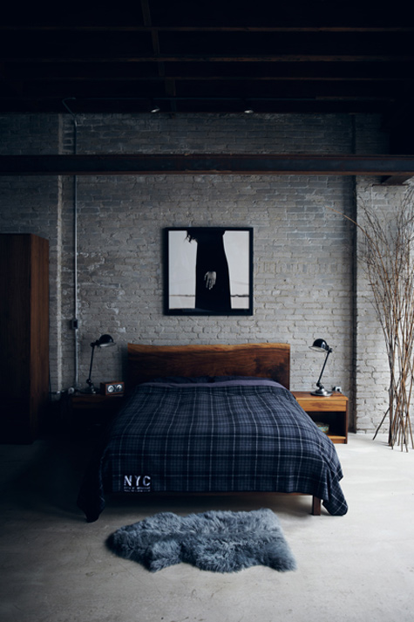
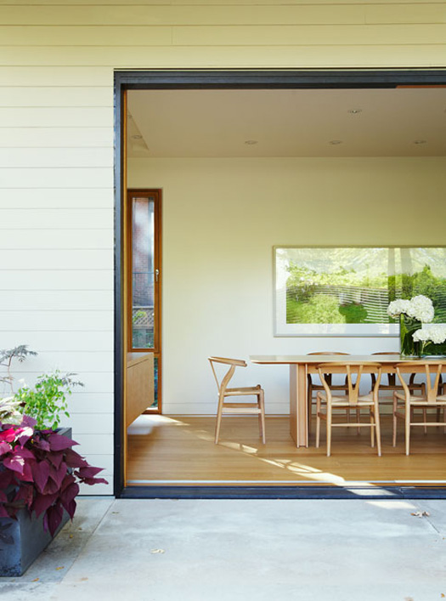
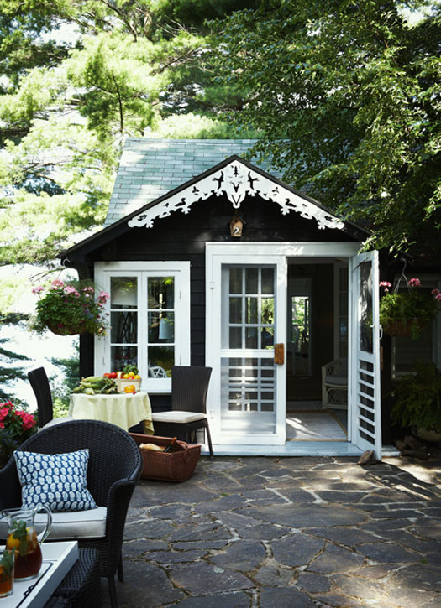
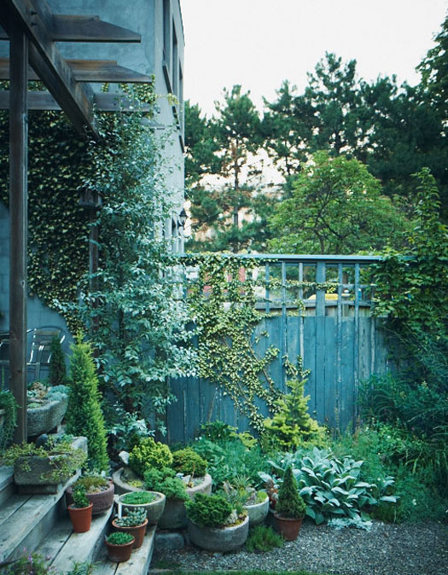
Wonder
Posted on Thu, 9 Aug 2012 by midcenturyjo

Wonder. Inspiration and delight. Transformations. Adventure. Journeys and delivery. Passion and performance. Fascination, appreciation and execution. The wonder that is Wonder, a Melbourne based interior architecture firm founded by Georgina Jeffries and Pip McCully. Two homes, one in Armadale, one in Prahran. Eclectic materials, textures, light flooding in, clean lines and attention to the client’s needs. Modern yet timeless.
P.S. If you think you recognise some of the images from the first home then you do. The photographer was Paul Barbera whose work I recently featured (here). The second house was shot by Christine Francis.
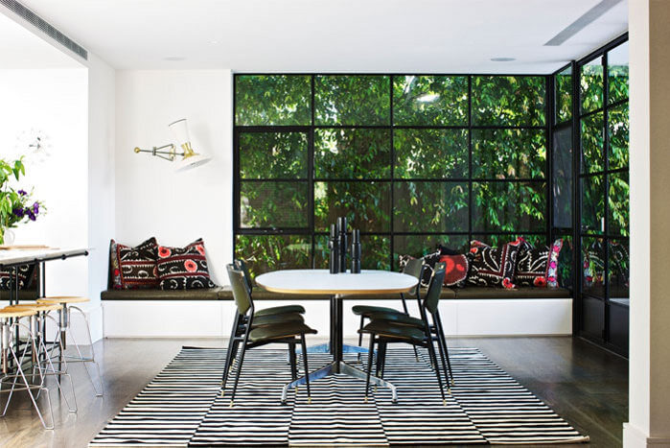
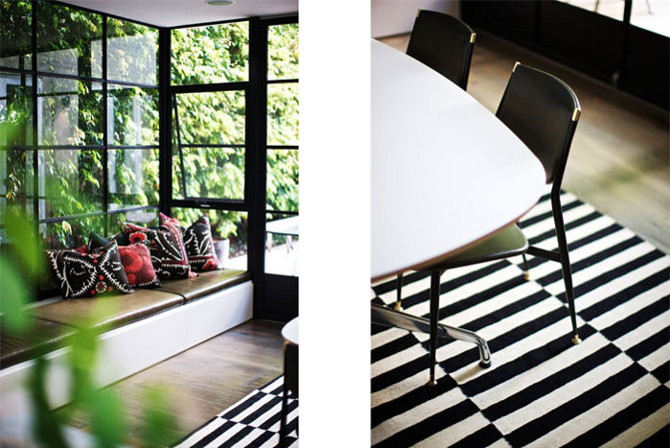
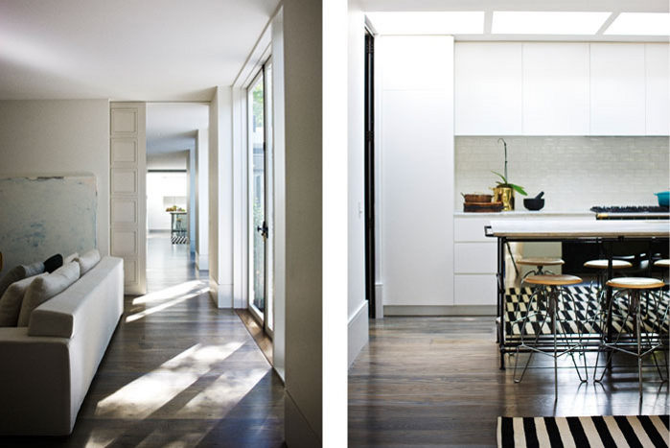
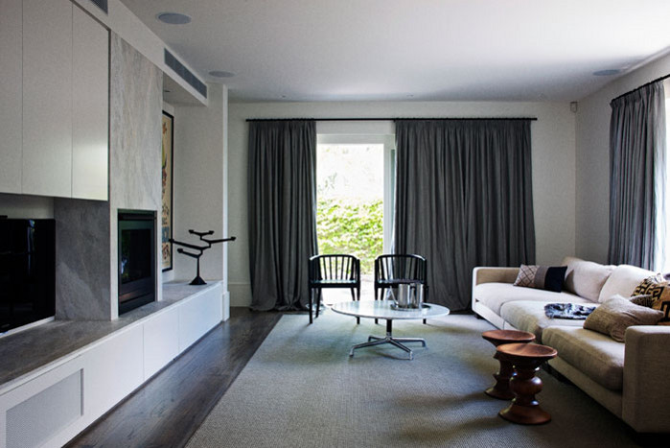


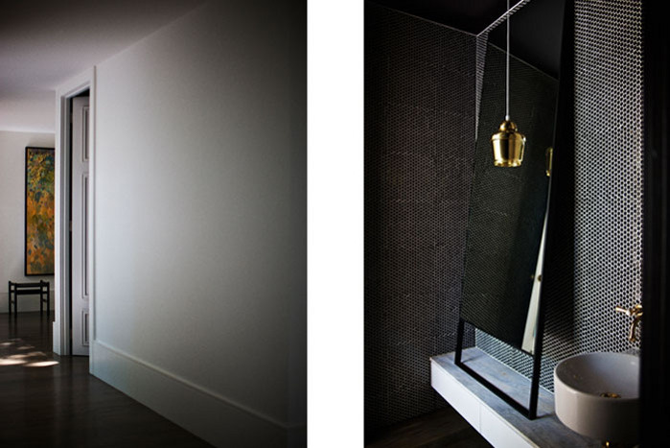

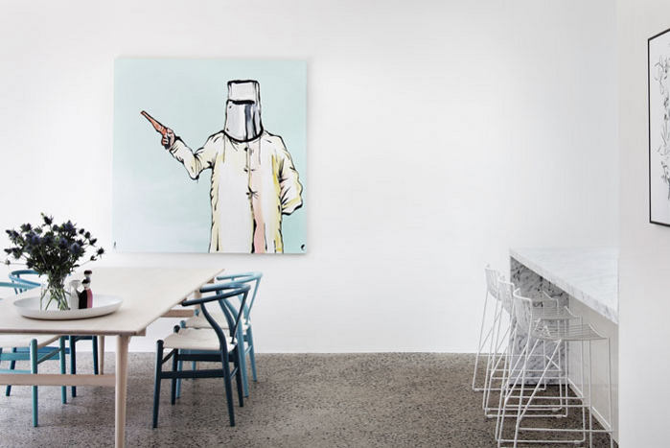
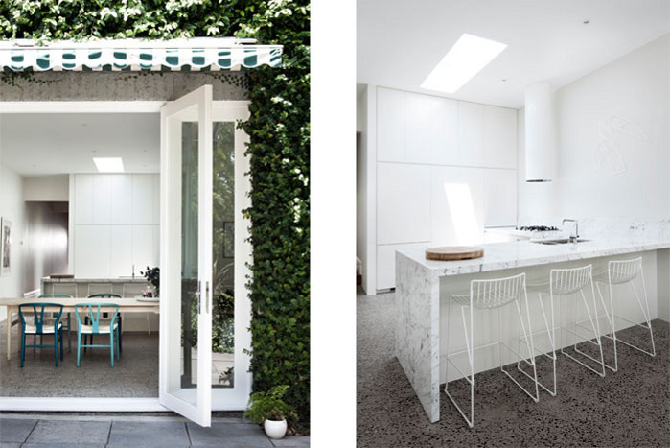
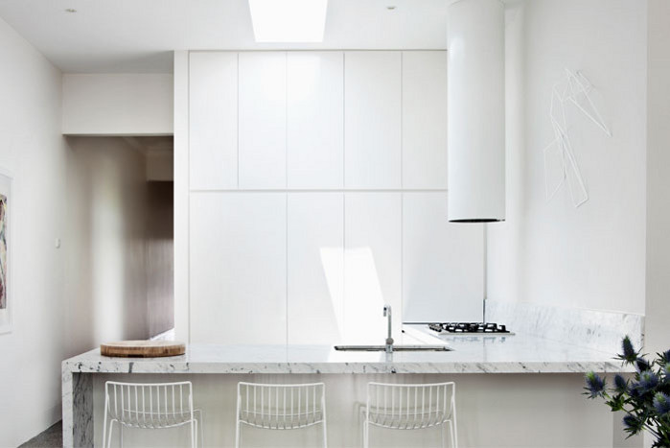
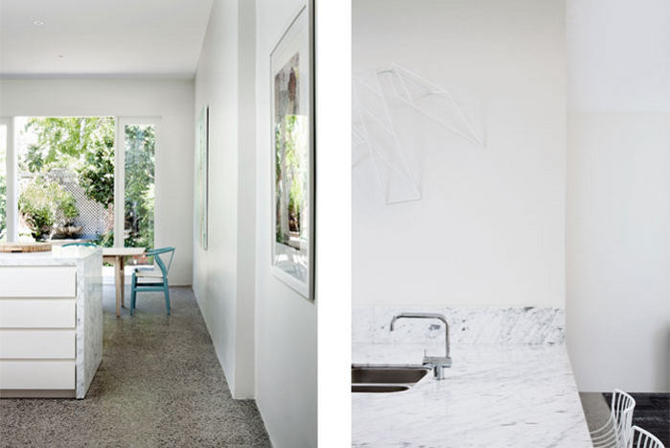



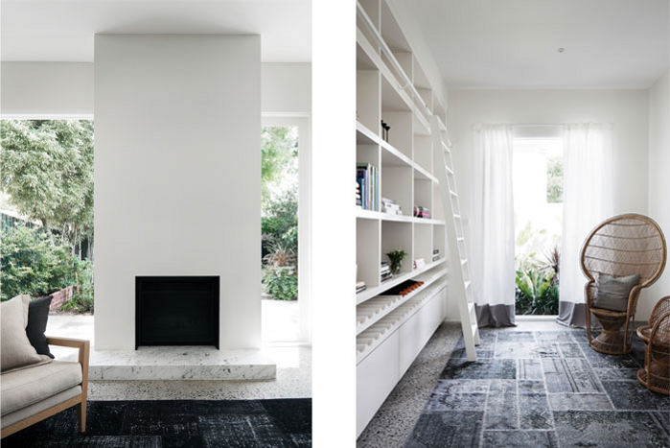

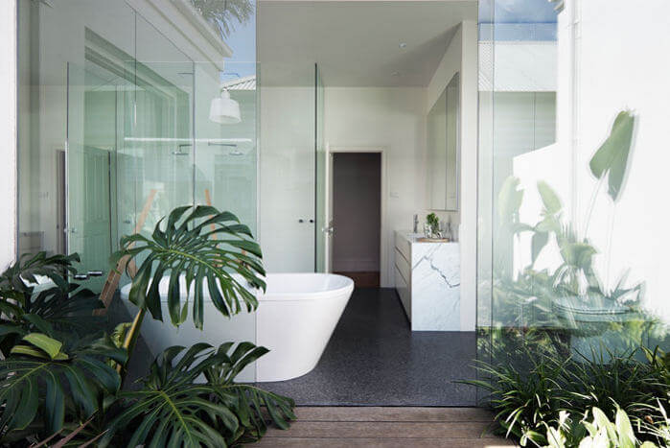
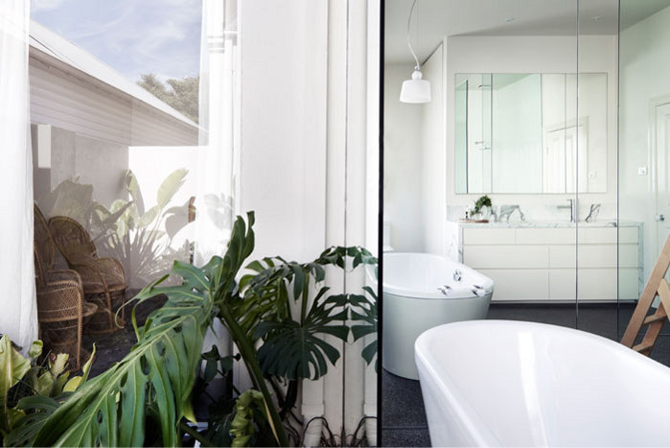
A FINNE house
Posted on Thu, 9 Aug 2012 by midcenturyjo
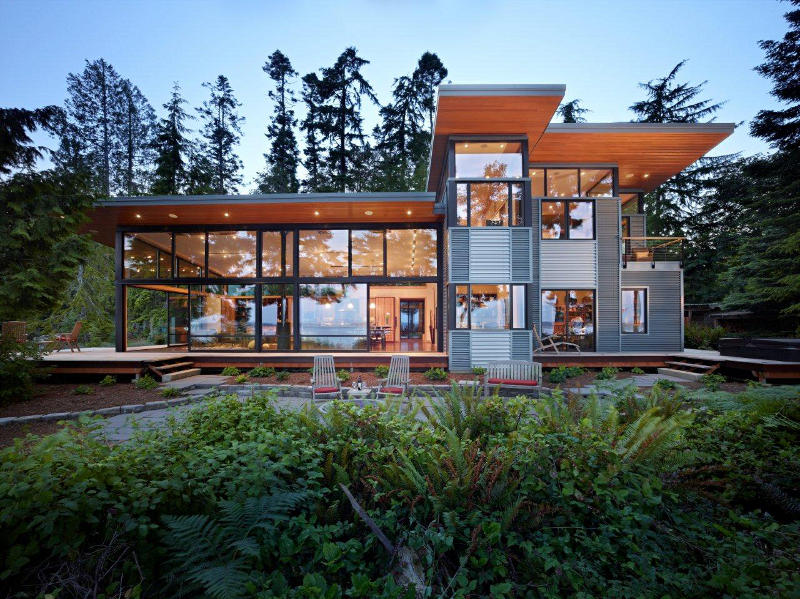
The latest house by Nils Finne is perched on the shore of the Hood Canal, a long, fjord-like arm of Puget Sound in Washington State. Opening up the mostly glazed living space gives the compact 2400 SF space the feel of a large front porch facing the water. Anchoring the north end of the living space is a two-story building volume containing several bedrooms and separate his/her office spaces. Simple yet elegant finishes make this more than a lake front cabin though. A special place far from the madding crowd but definitely not far from creature comforts. It’s this sustainable “richness” and well as a strong sense of place that FINNE Architects bring to life in all their projects.
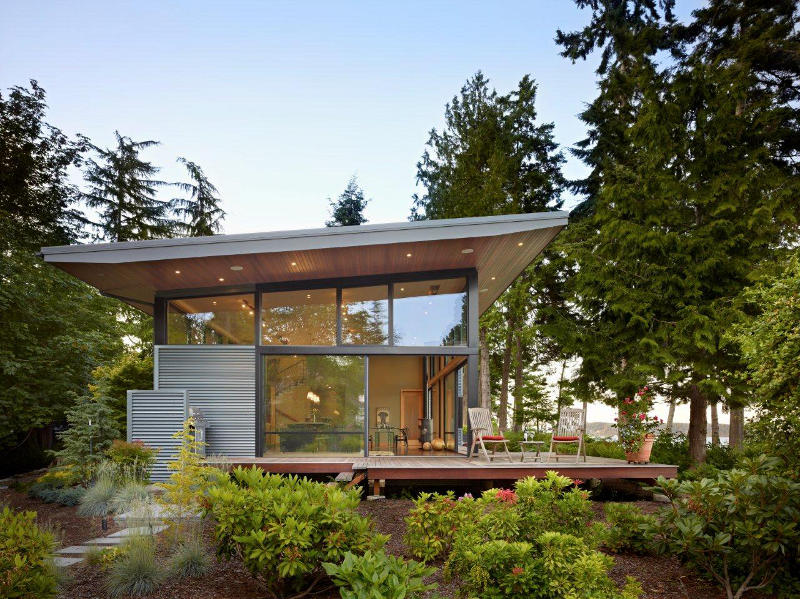
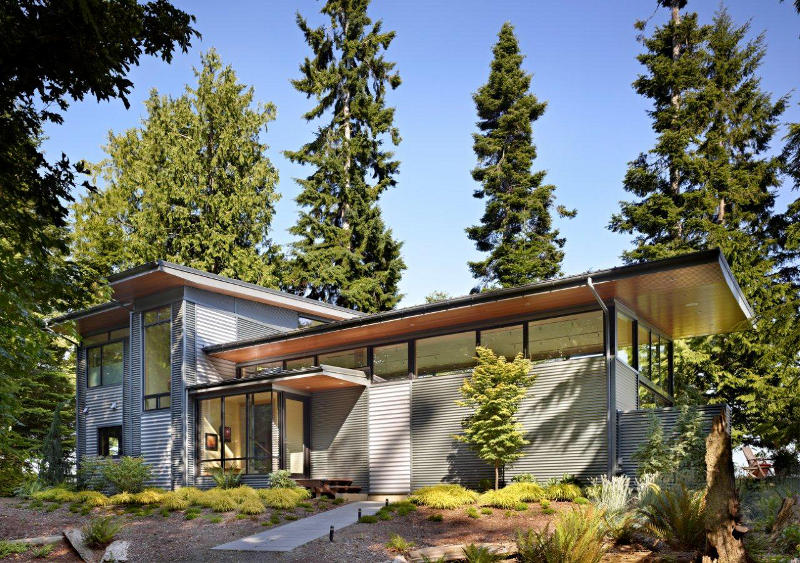
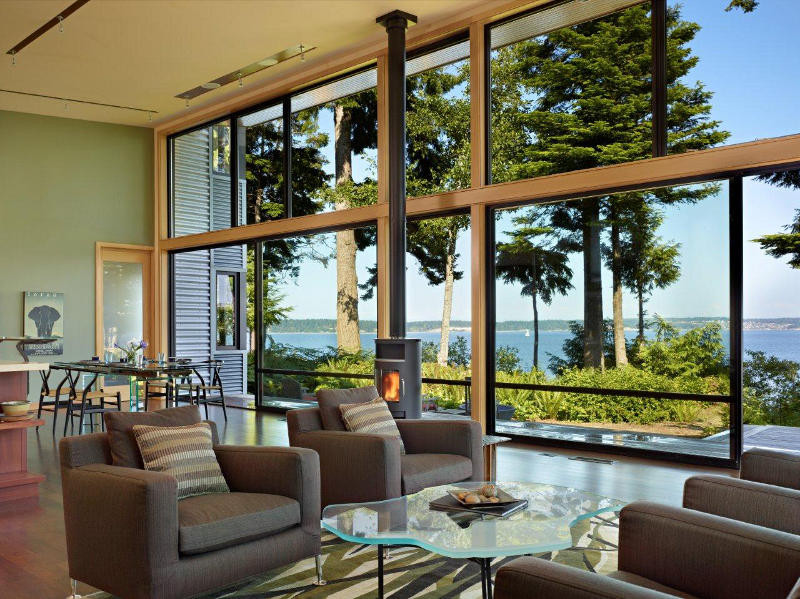
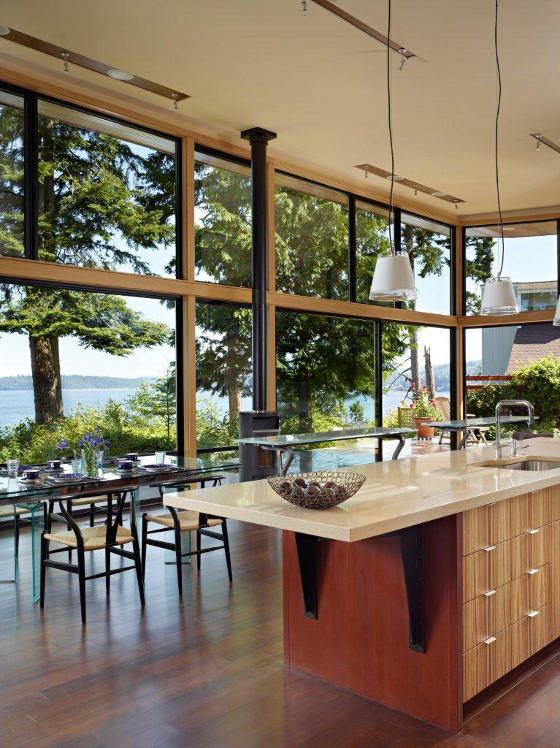

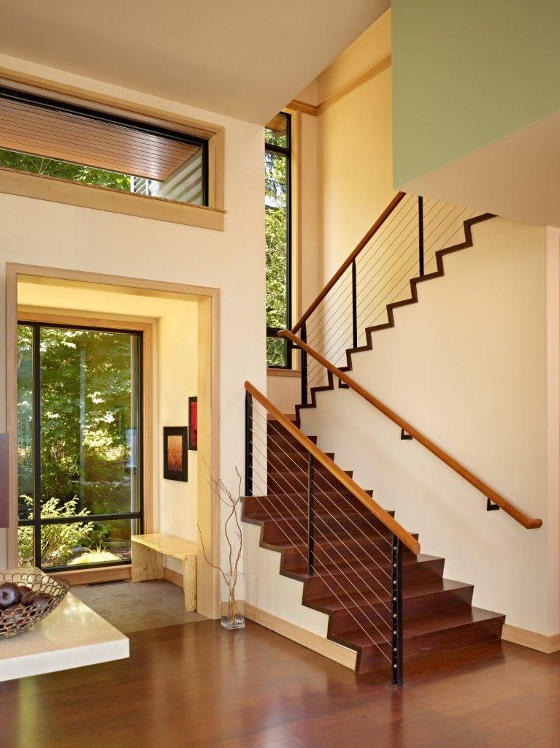
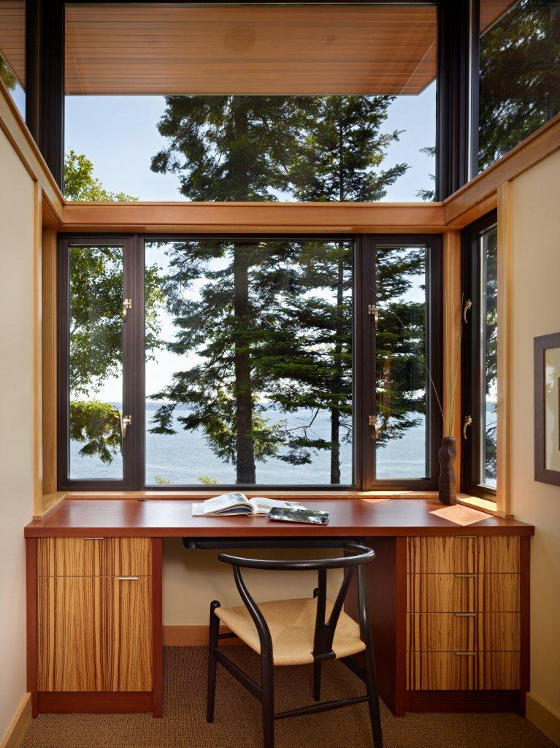
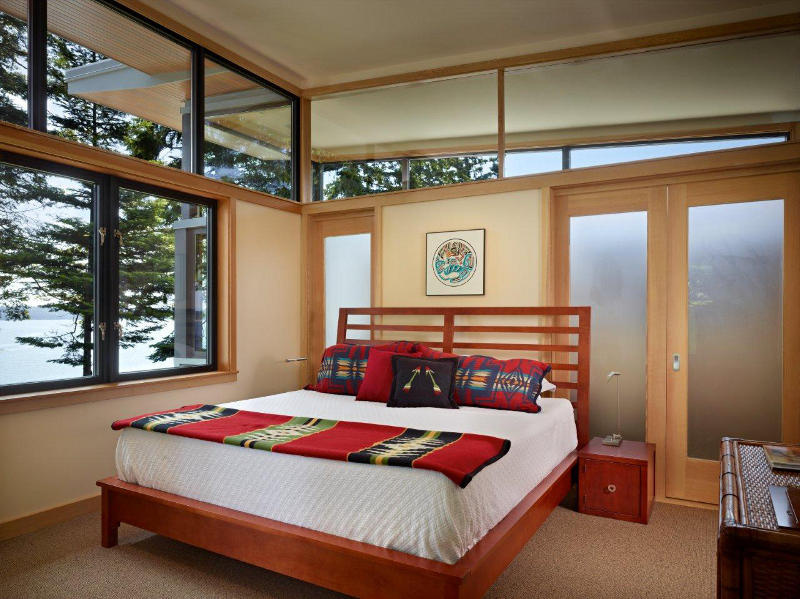
Incorporated – part 3
Posted on Wed, 8 Aug 2012 by KiM

Recently I blogged some work by NY based architecture and design firm Incorporated (here, here and here) and because I am now a huge fan, I thought I’d feature another of their projects. This one is a fantastic light-filled apartment whose owners clearly enjoy quirky furnishings. I’m really now sure about that Franz West dining set but I have loved that WrongWoods credenza since it first came on the design scene.

