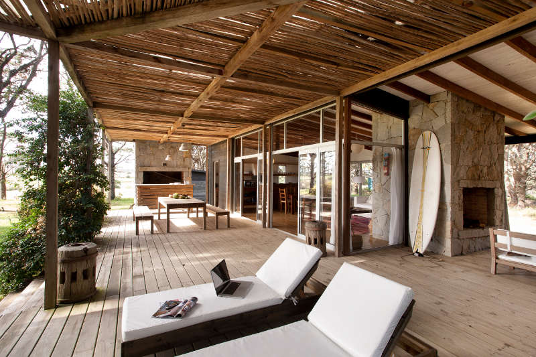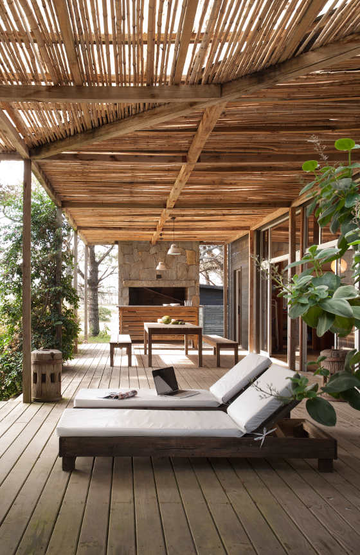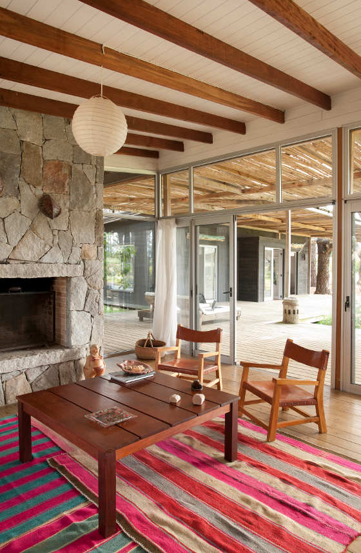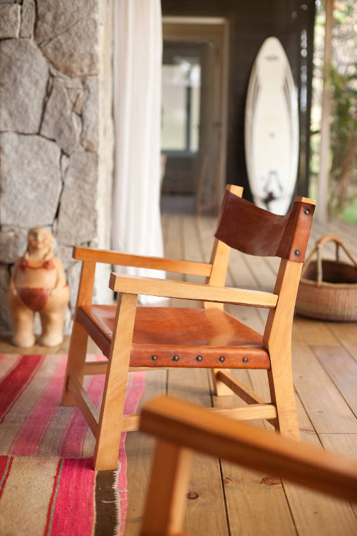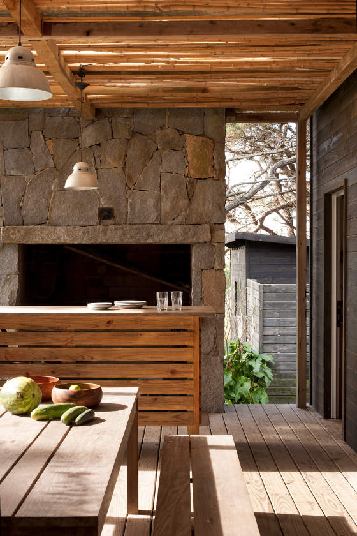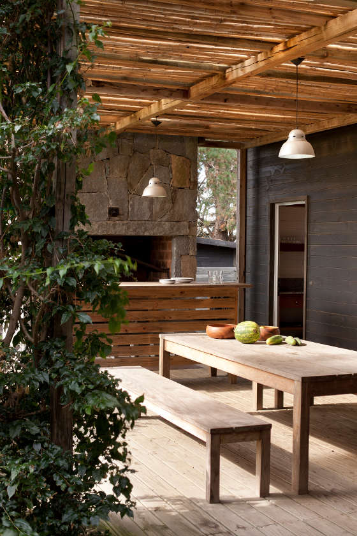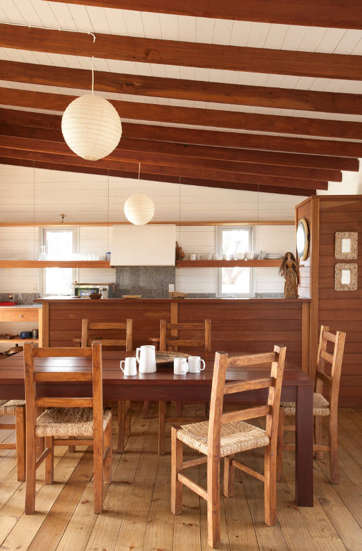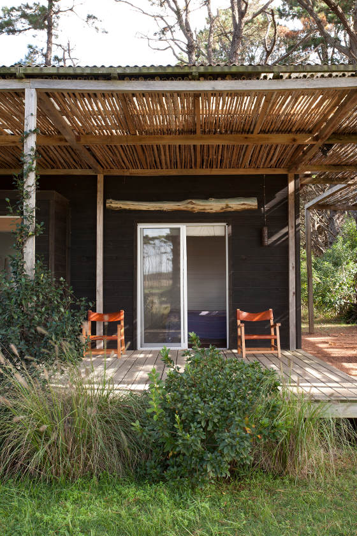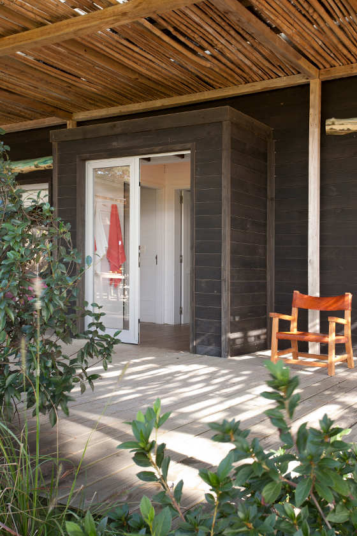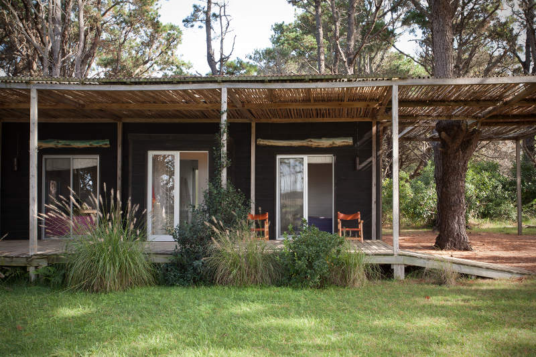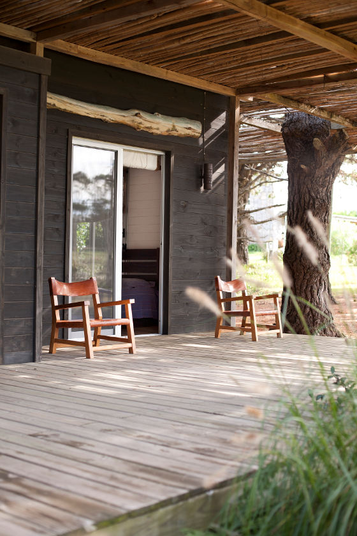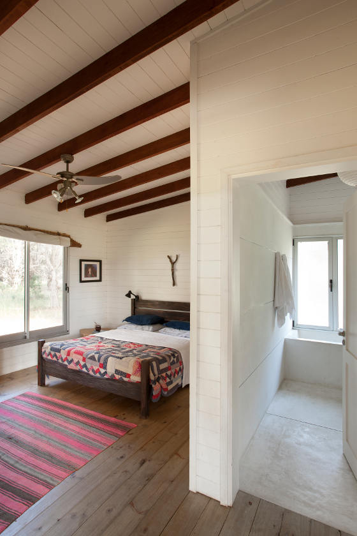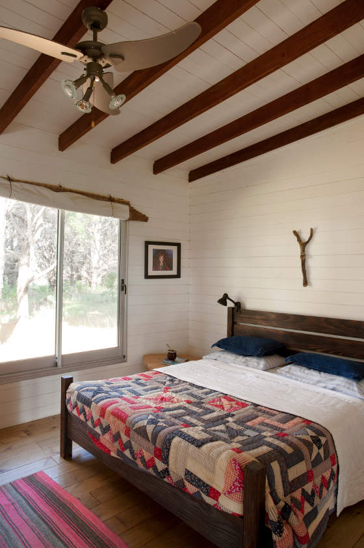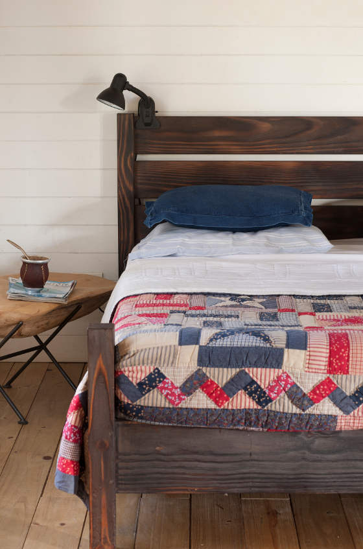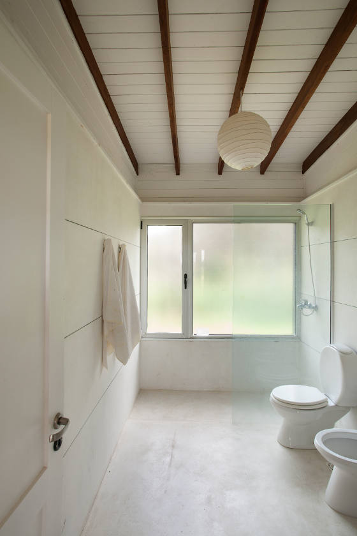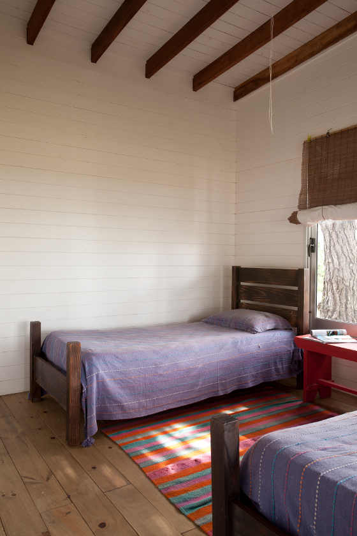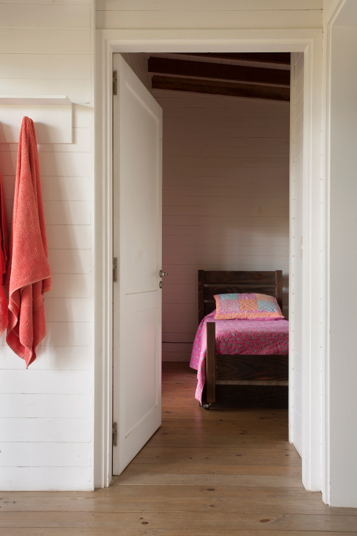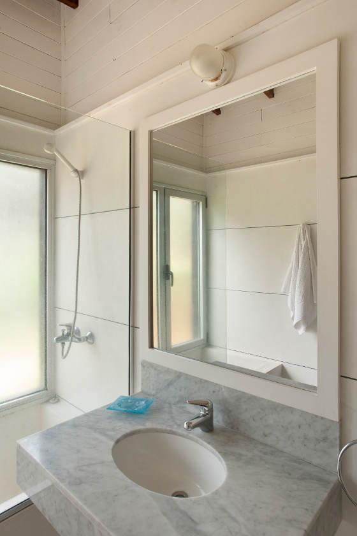Displaying posts from October, 2012
Endless summer
Posted on Wed, 17 Oct 2012 by midcenturyjo
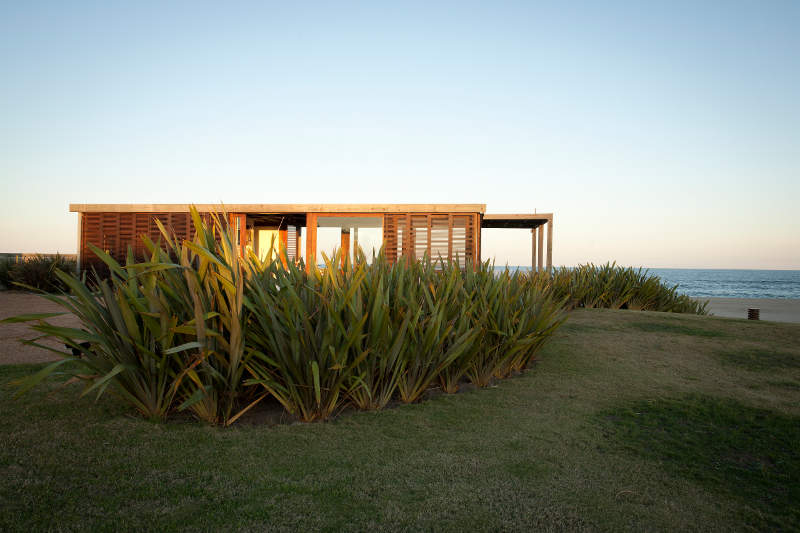
Down at the water’s edge where the sand meets the grasses, down where the tang of salt hangs in the air and waves pound a melody on the shore, down on the edge of day dreams is a beautifully simple beach house. The main building is pared back and casual with everything you need for life on the beach. A place to check the break at sunrise, gather with friends, relax in the sun or the shade, celebrate the end of a great day on the beach all while the relentless waves keep reminding you that this is indeed paradise and just how lucky you are. And when it is time to turn your back on the water and retire for the night, a separate sleeping hut provides the perfect retreat. Dreams are made of this.
Another amazing home by Martín Gómez Arquitectos in Punta del Este, Uruguay.
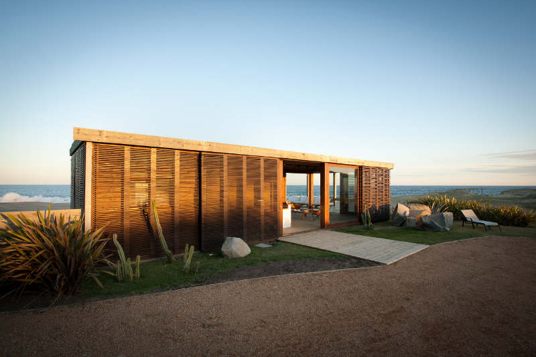
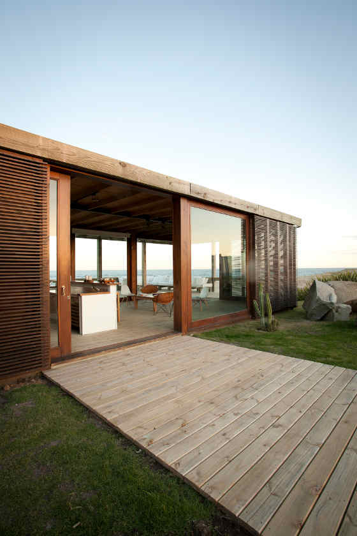
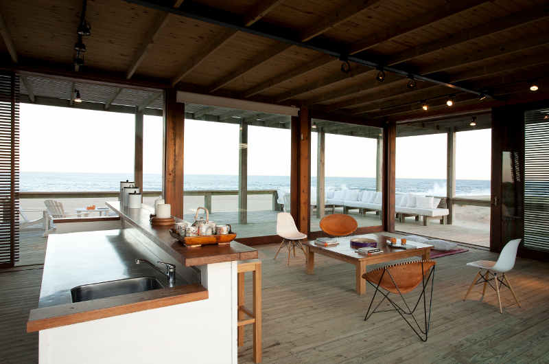
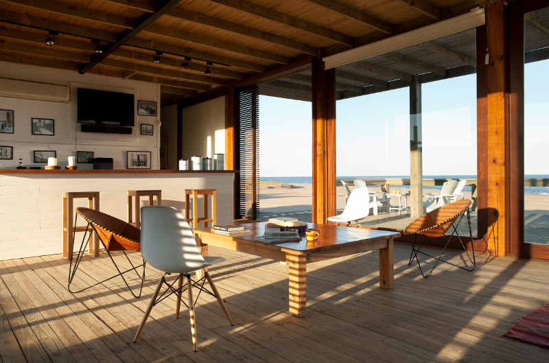
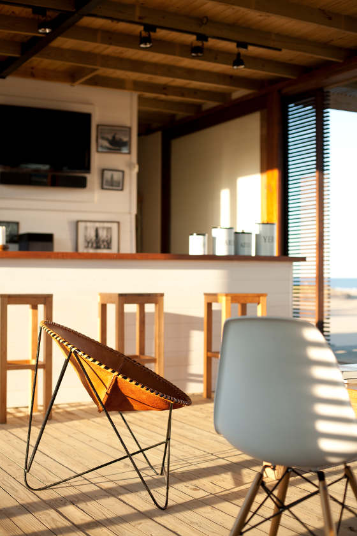
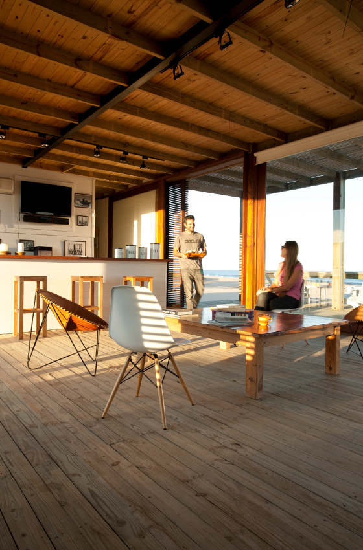
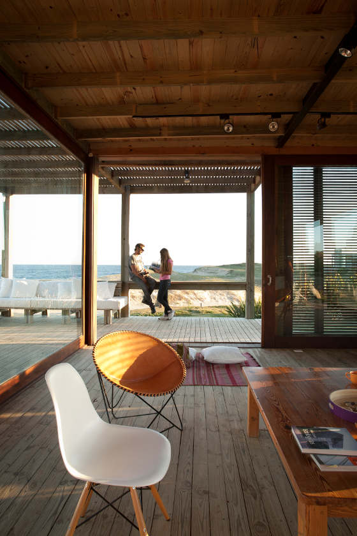
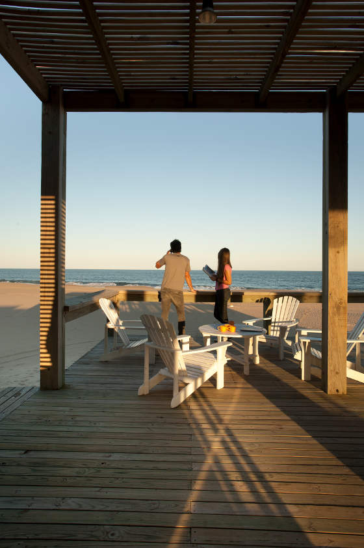
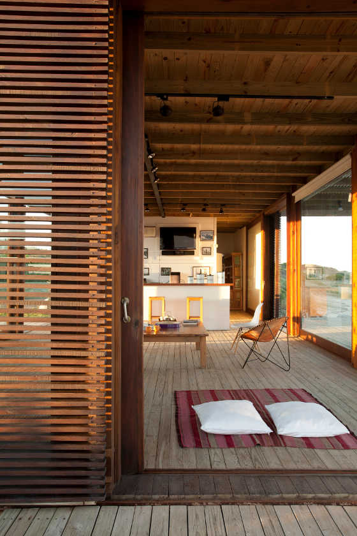
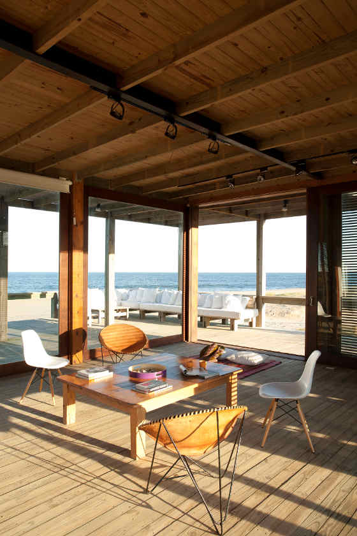
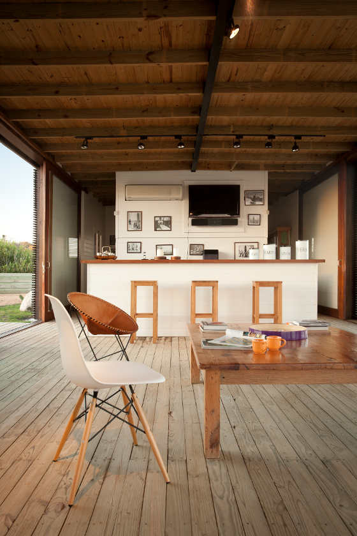
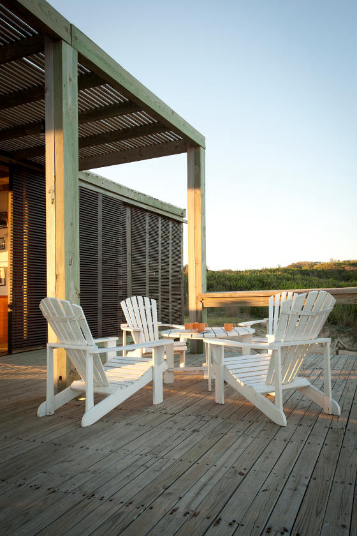
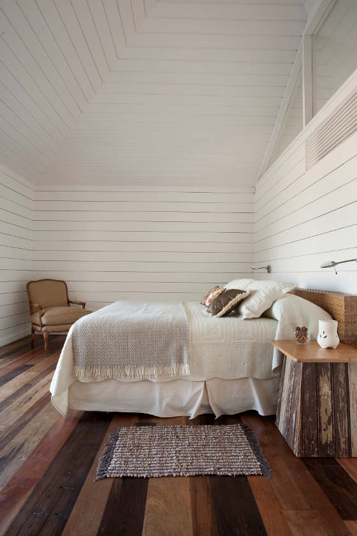
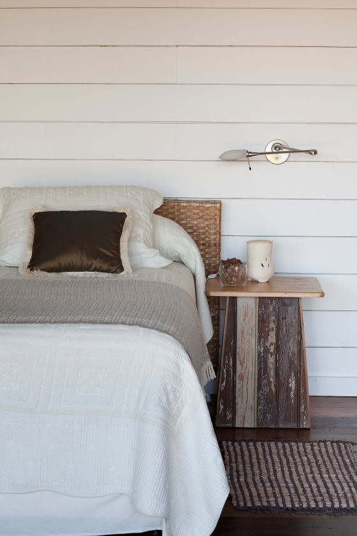
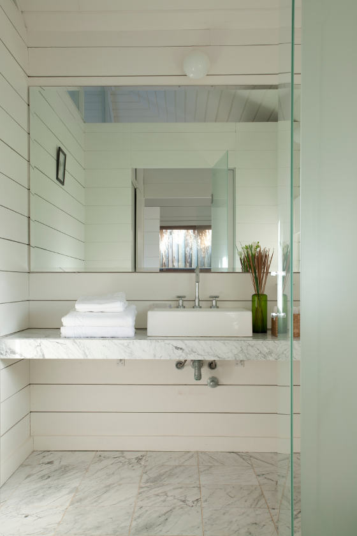
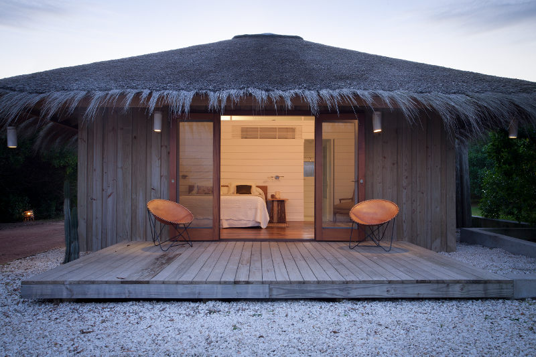
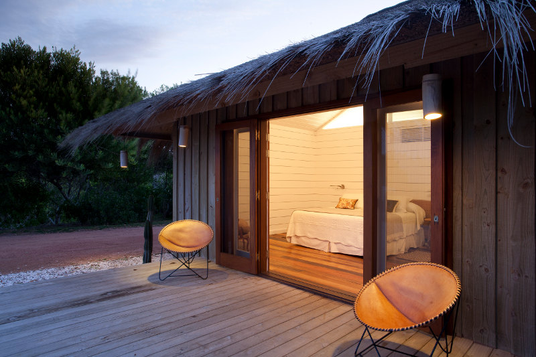
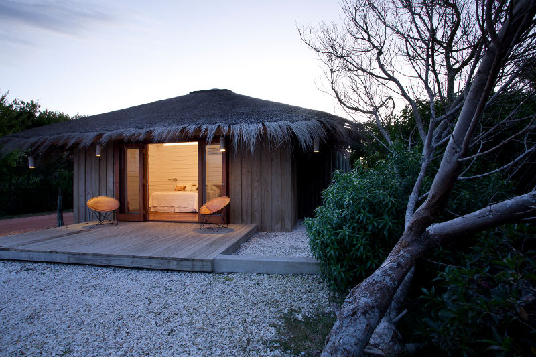
Christopher Elliott
Posted on Wed, 17 Oct 2012 by midcenturyjo
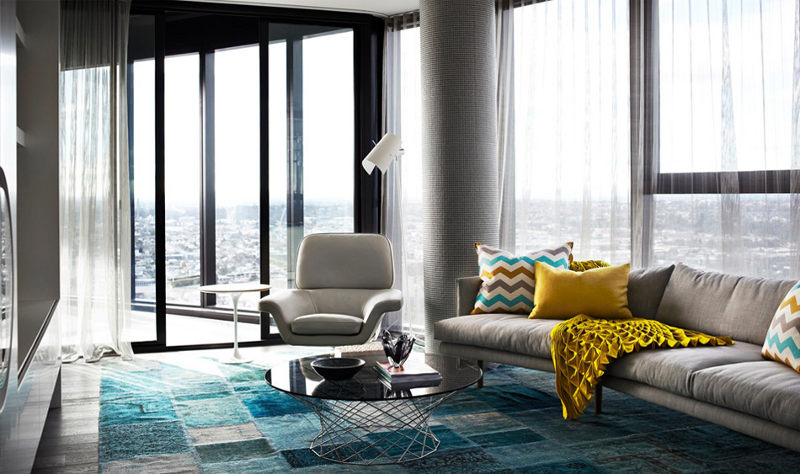
Whether high in the sky in a lavish apartment or down on the ground in the rich surrounds of a modern family home Melbourne based interior designer Christopher Elliott creates a clean lined, contemporary look big on livability and luxury. A fresh masculine style. Monotones are punctuated with accent colours that lift and liven the space while layers of texture add further interest. Beautiful spaces. Liveable spaces. Inspiring modern living.
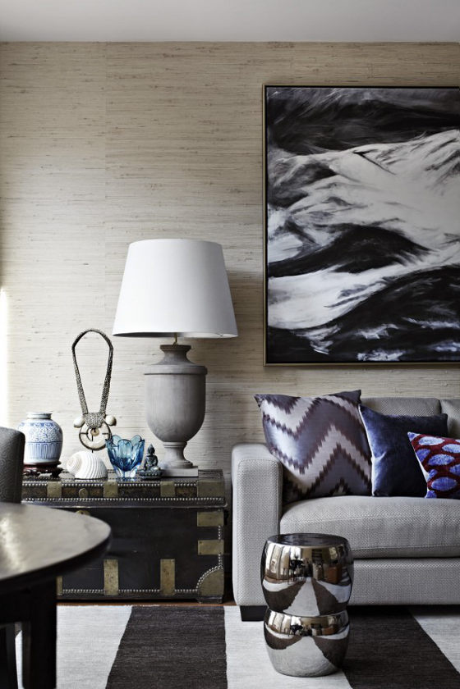
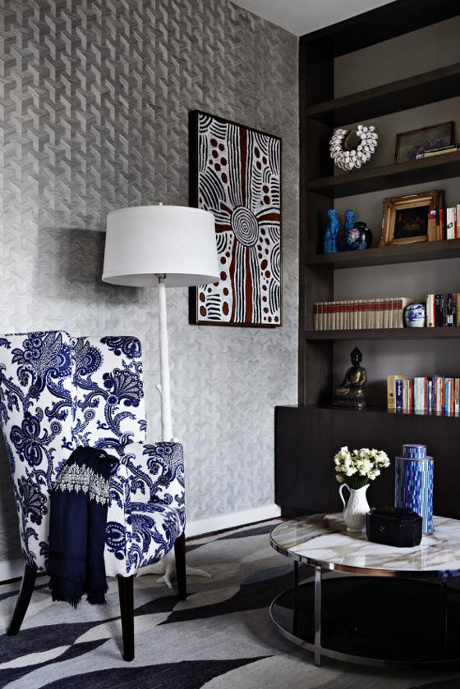
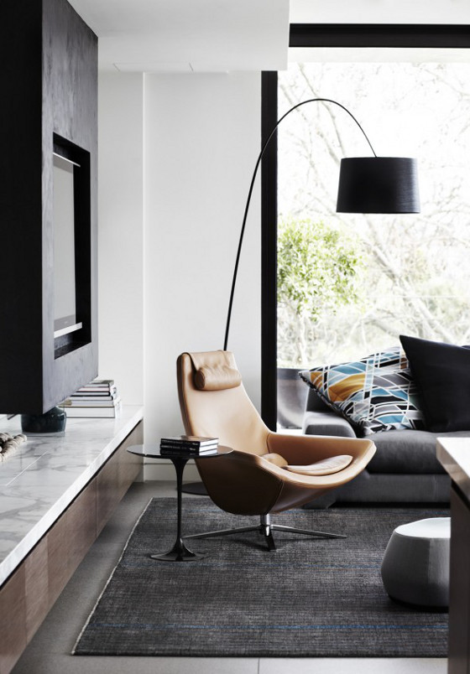
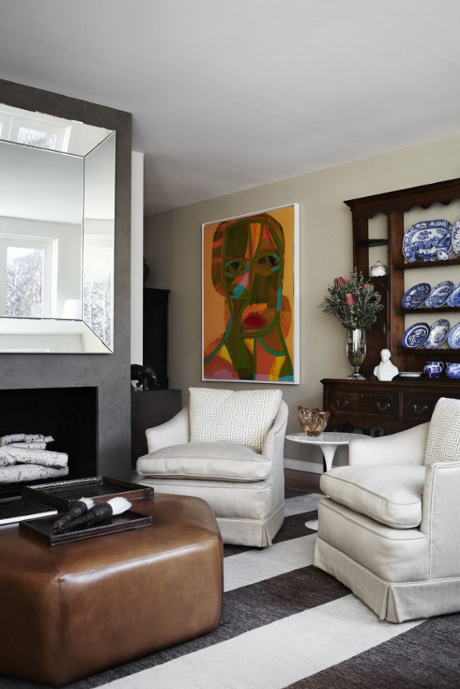
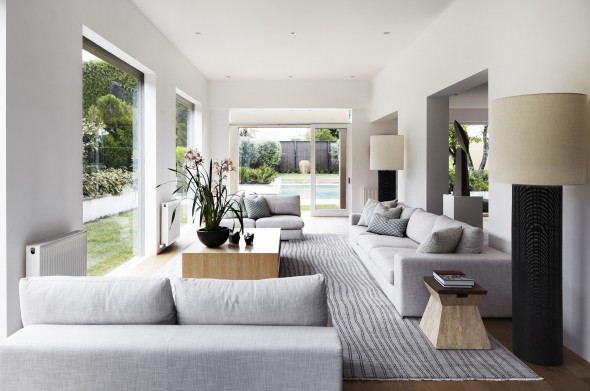
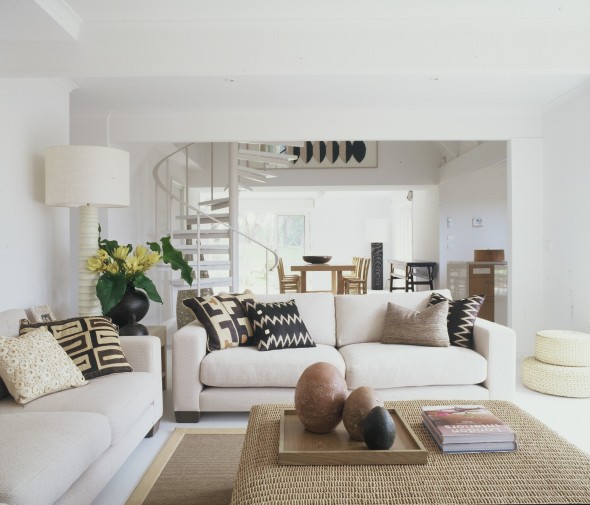
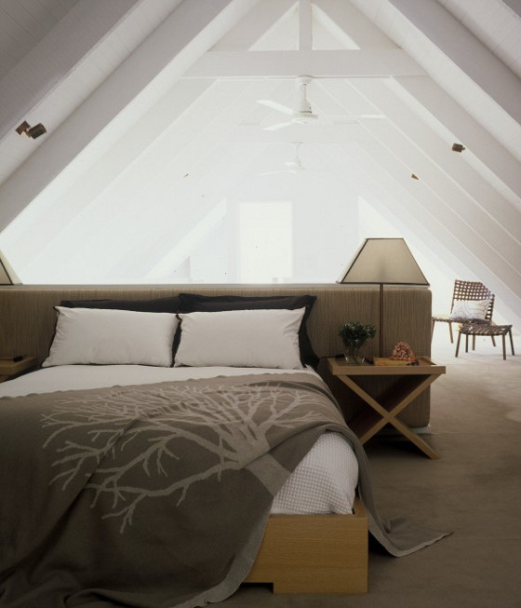
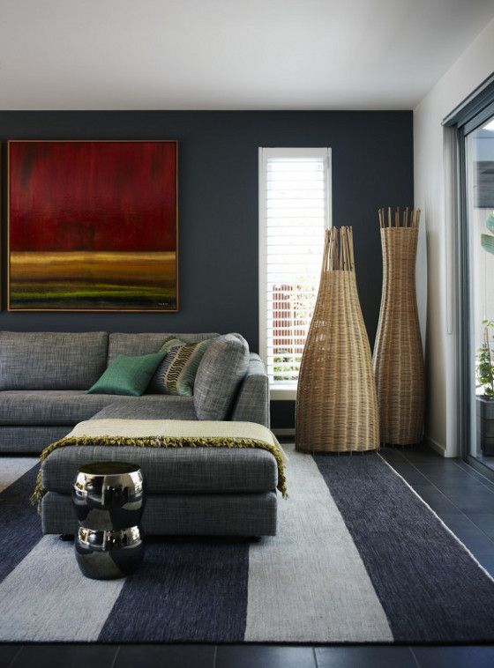
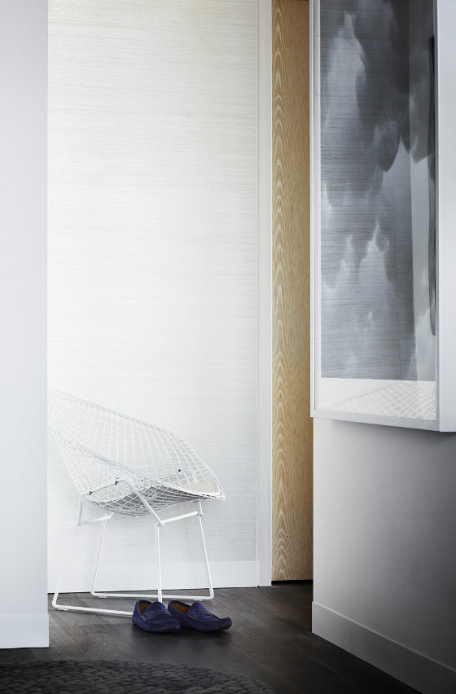
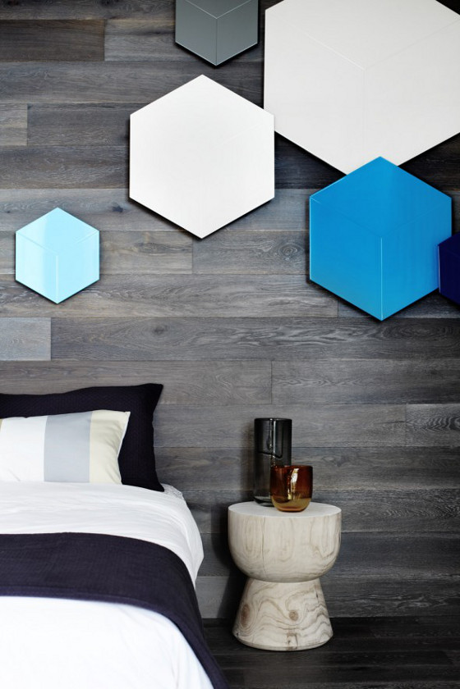
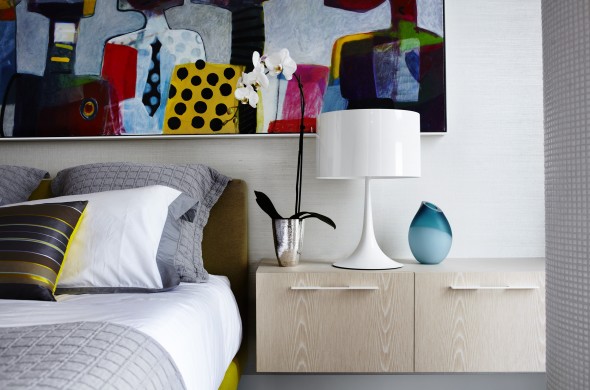
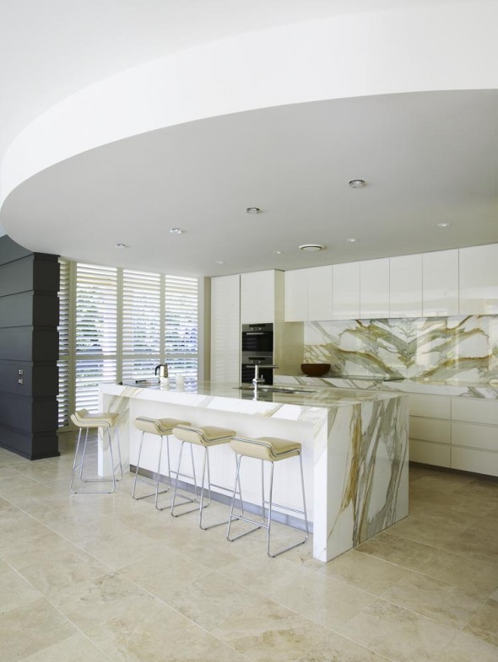
Amelia Handegan
Posted on Tue, 16 Oct 2012 by KiM
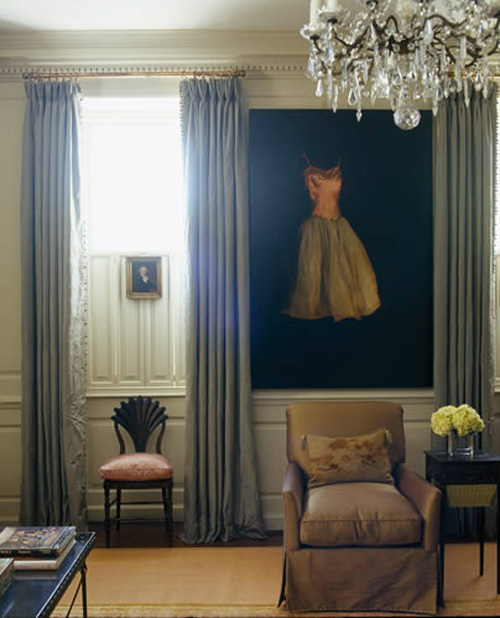
In keeping with the traditional theme I started earlier today, let me introduce you to Charleston, South Carolina interior designer Amelia Handegan. She has had the pleasure of working on several of Charleston’s nationally recognized historic homes. Her mostly traditional decor is elegant yet comfortable and liveable, and I am smitten with the rustic cabins she designed. Really simple and really soothing. Lovely spaces.
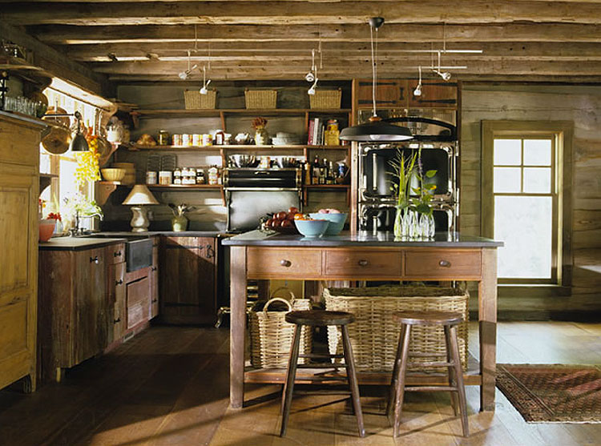
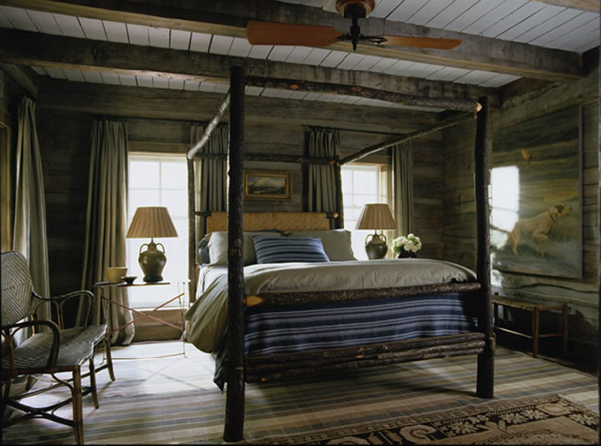
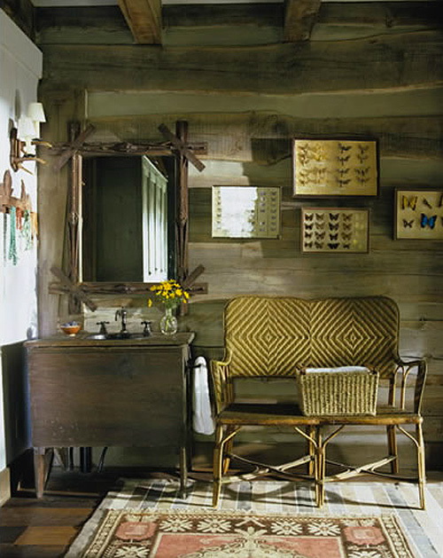
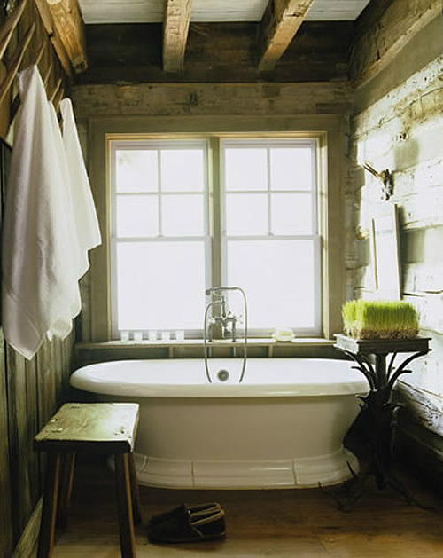
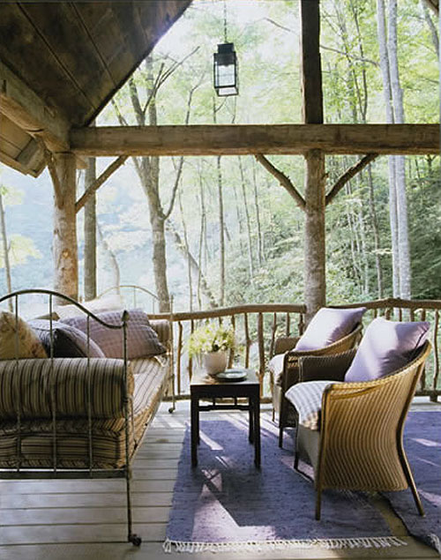
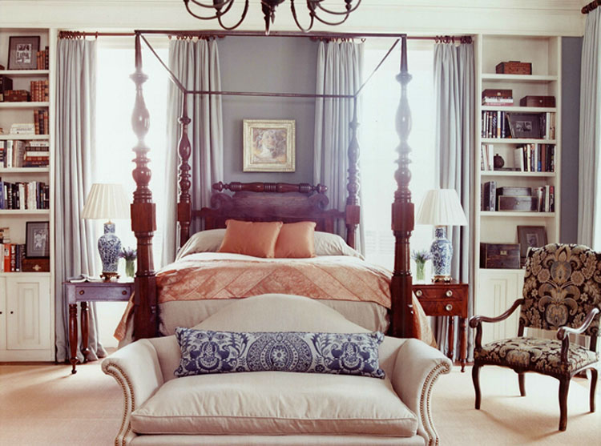
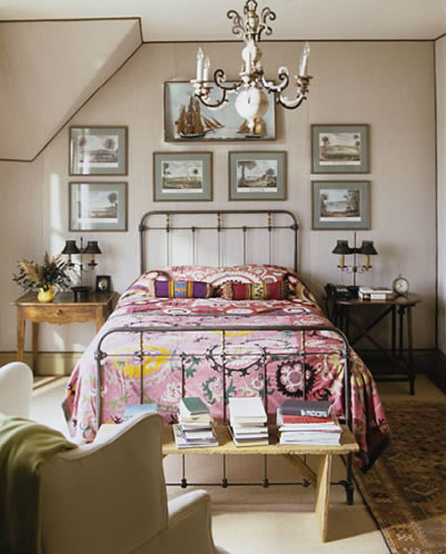
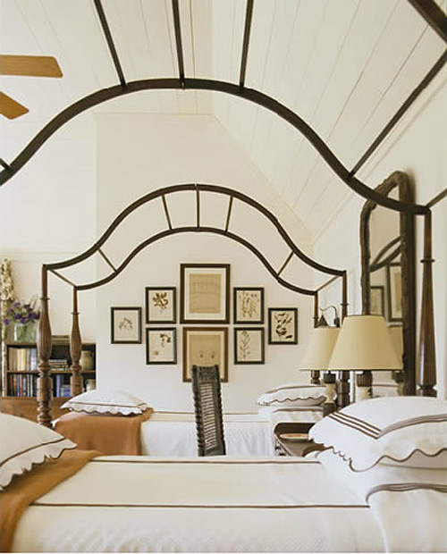
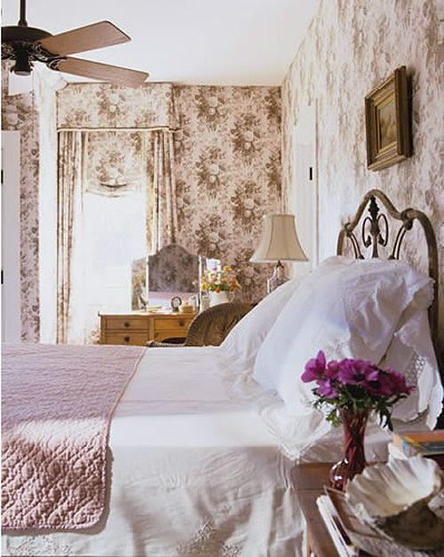
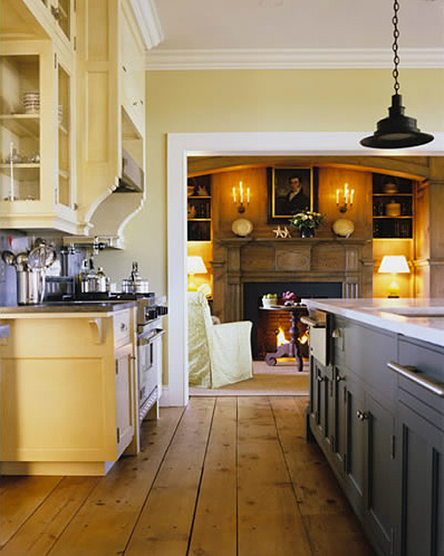
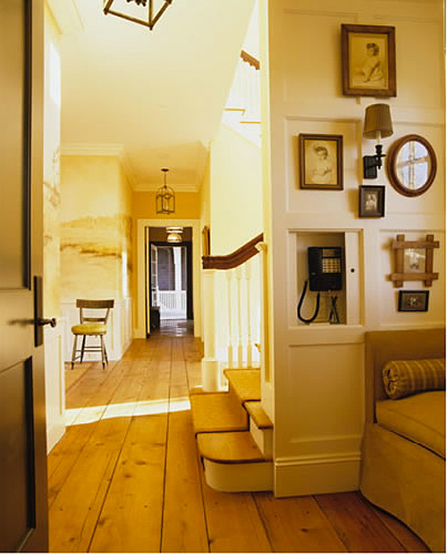
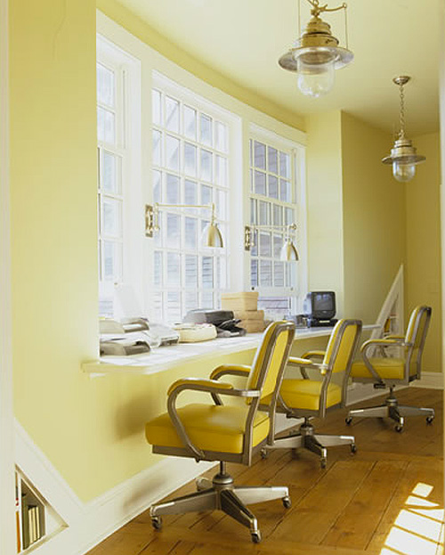
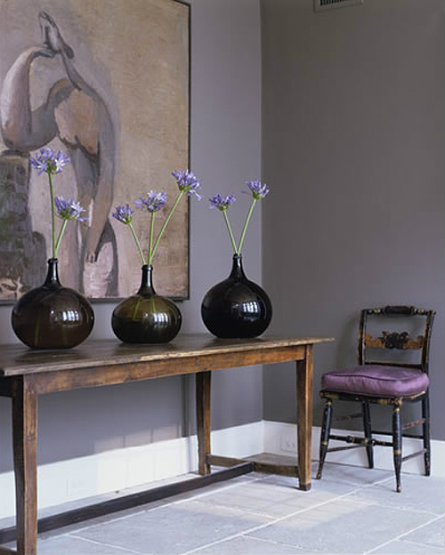
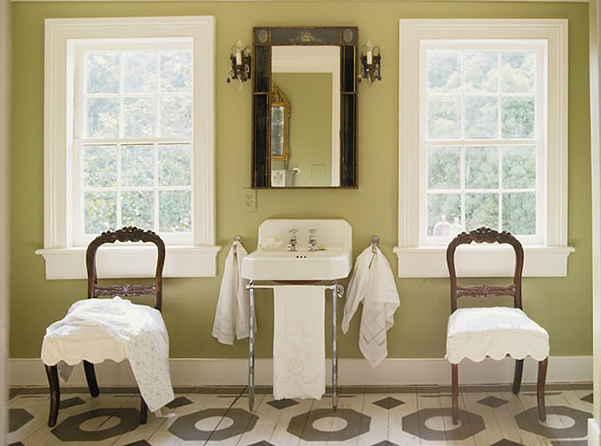
Reader’s home – Phyllis’ to-the-studs renovation
Posted on Tue, 16 Oct 2012 by KiM
Today’s reader’s home comes from Phyllis of Henhurst Interiors, and boy is it a DOOZIE!
The house was built in 1913, a traditional and modest Vermont village house, with an unfortunate 1980’s addition of a downstairs bedroom (that was the room off the kitchen we turned into a seating area.) The house had not had many improvements (there was no heat being directed to the second level, just a single open grate in the floor of one of the bedrooms) and anything that was added we ripped out (rough built-ins and an ill-positioned wood stove.) We took some walls down to the studs, moved doors to make spaces more functional, and gutted the single existing bathroom which also housed the washer and dryer. We built an addition containing a mudroom, powder room and garage on the first level and an office, laundry room and master bedroom suite above. The addition was designed in the vernacular of the original house and of this region, and in the new section we replicated the interior doors and oil-rubbed bronze hardware that were found in the old section. We also replaced all the windows with energy efficient ones in the same ‘ six over one’ configuration of the originals and replaced the exterior cedar shakes that were the siding with wood clapboards. When we bought the house it looked like a sea shanty. It was a sad and neglected ugly duckling, and to someone else it might have been a tear-down, but I knew right away we could make it beautiful. I have added before and after photos of the bath as well as exterior photos so you can see how tragic is really was. This is a perfect example of a renovation that maintains the original vibe of the home – inside and out. It’s absolutely beautiful and was obviously a labour of love for Phyllis. I am thoroughly impressed.
Here is a before photo of the exterior:
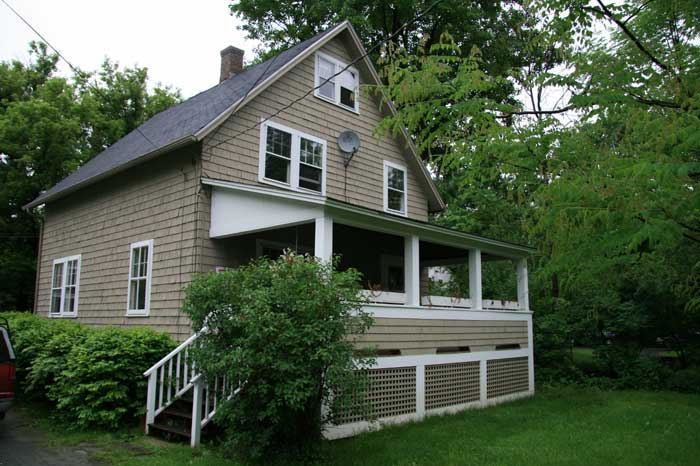
It’s cute, but OMG check out the new exterior with addition:
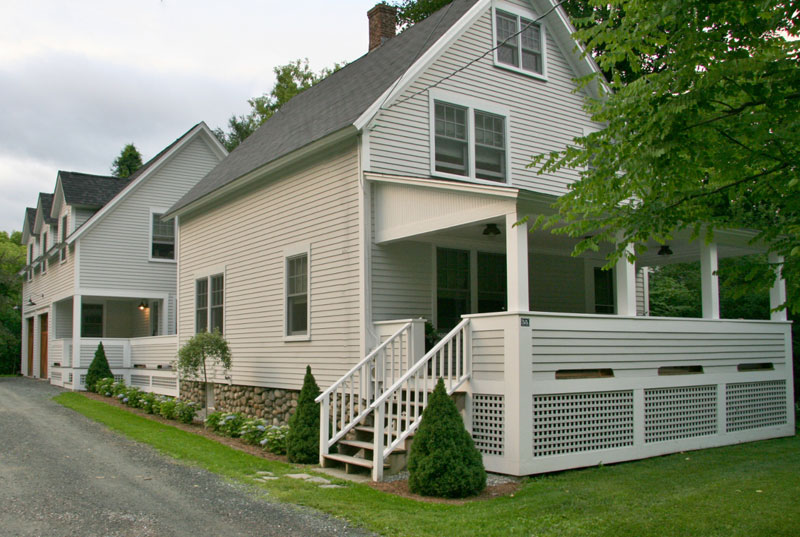
And here are some before photos of the neglected interior:
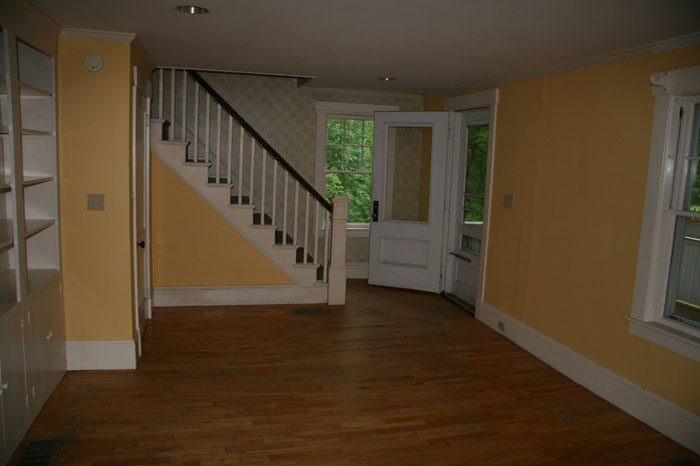
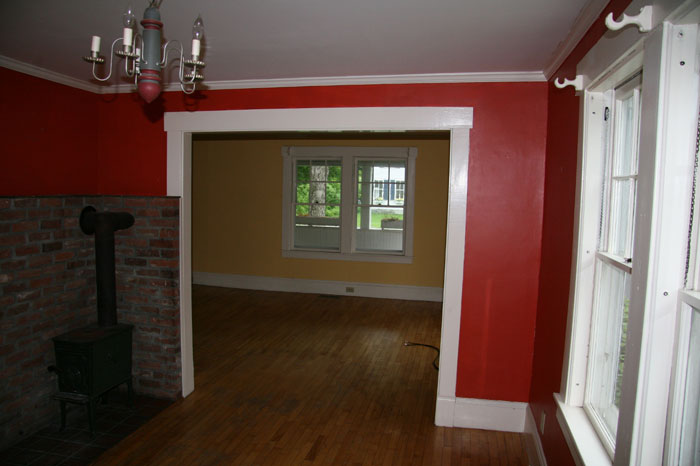
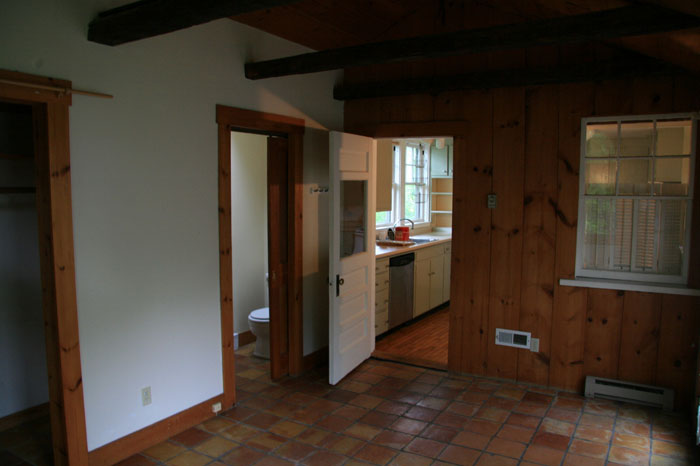
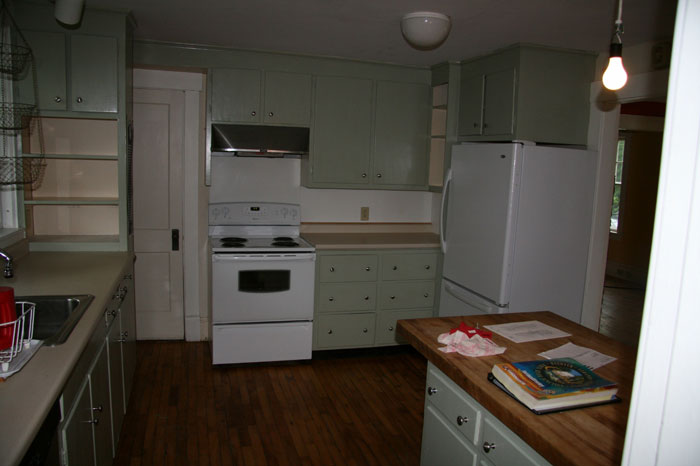
You won’t believe the transformation….
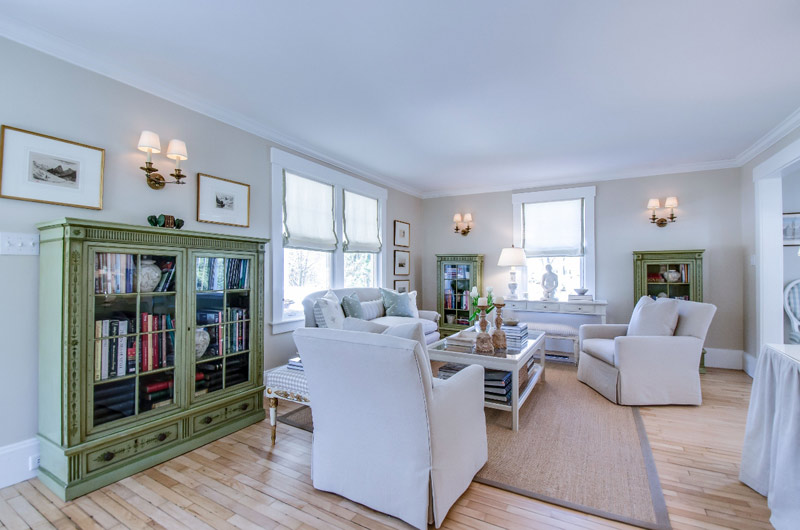
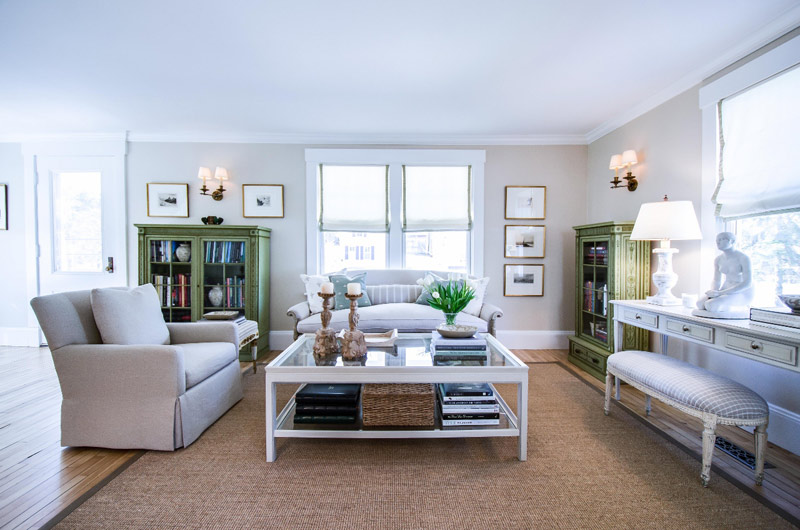
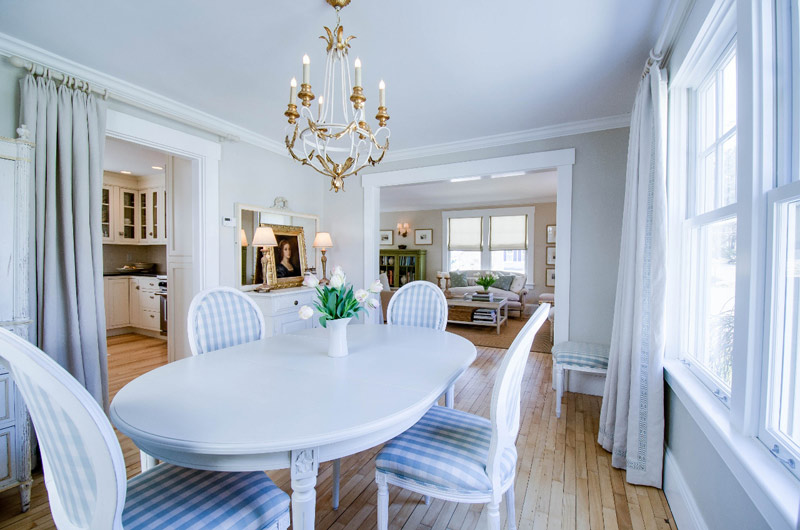
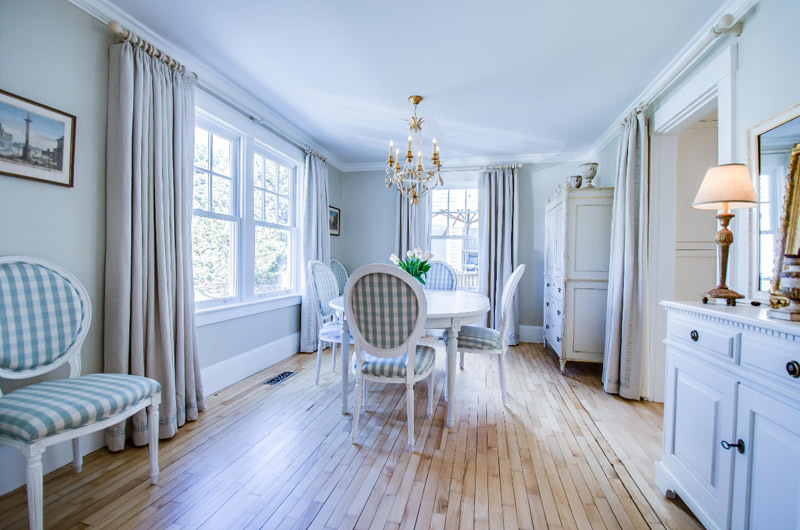
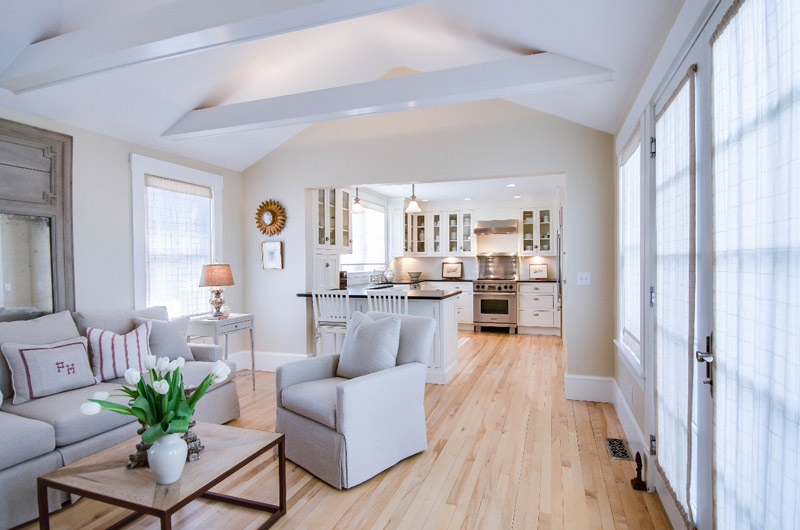
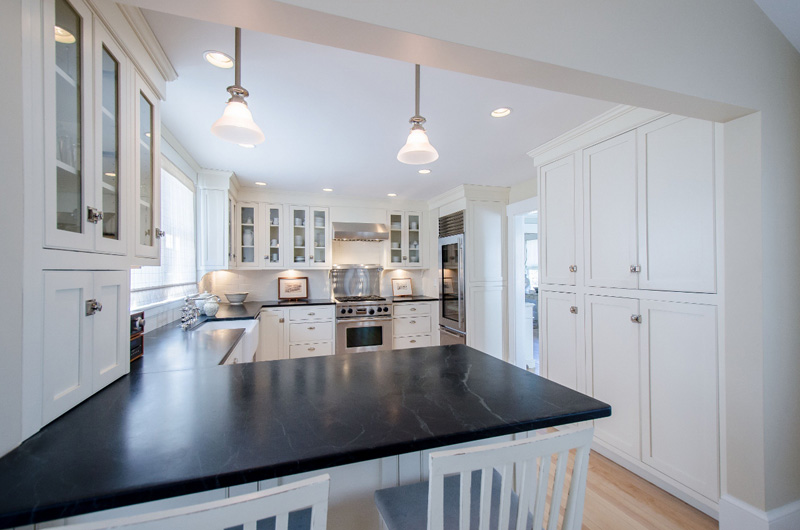
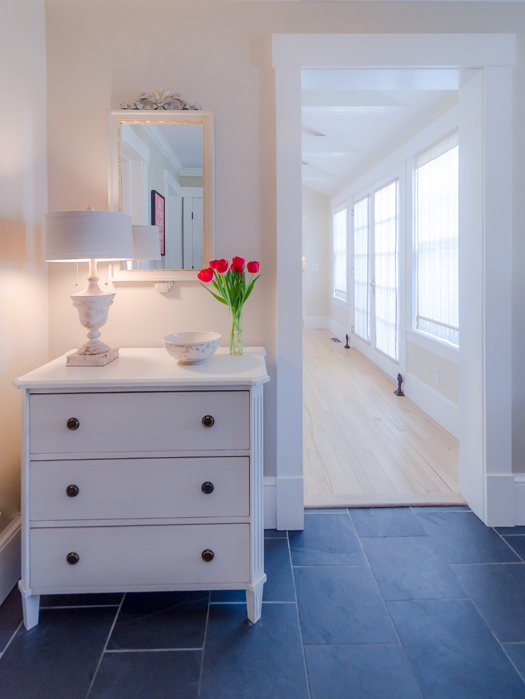
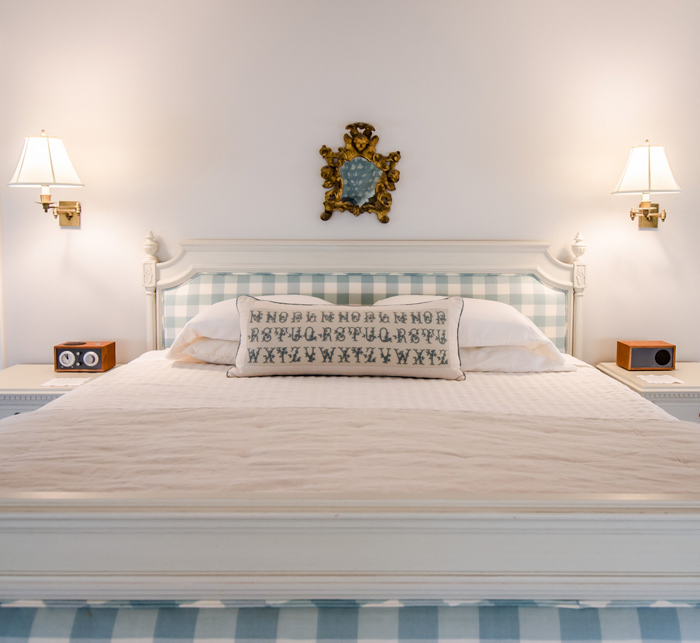
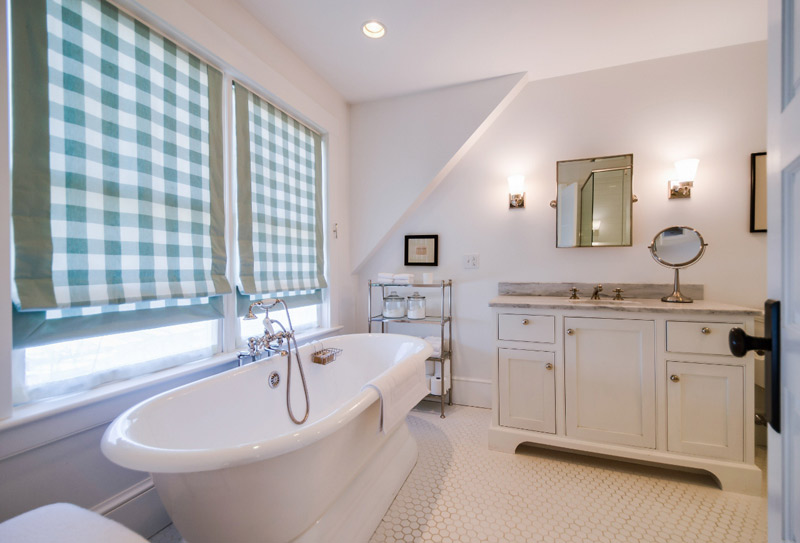
A before photo of the only washroom:
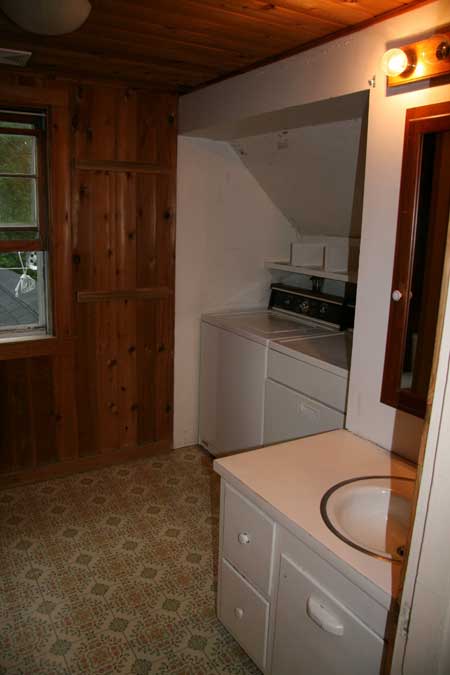
Here it is with a complete overhaul:
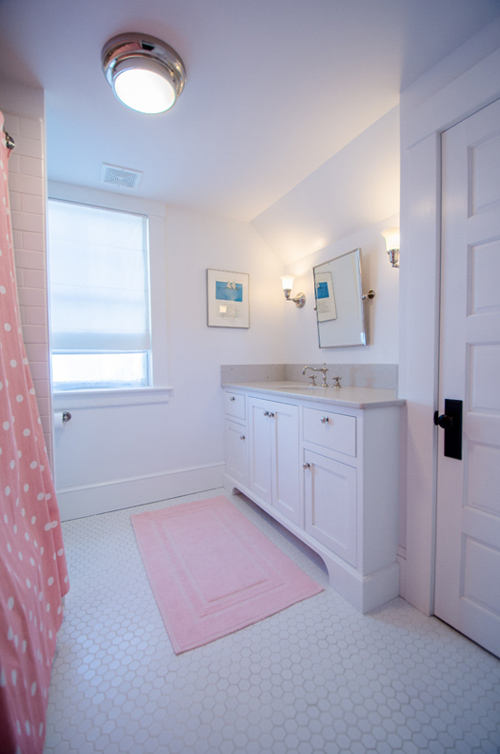
Sticks and stones
Posted on Tue, 16 Oct 2012 by midcenturyjo
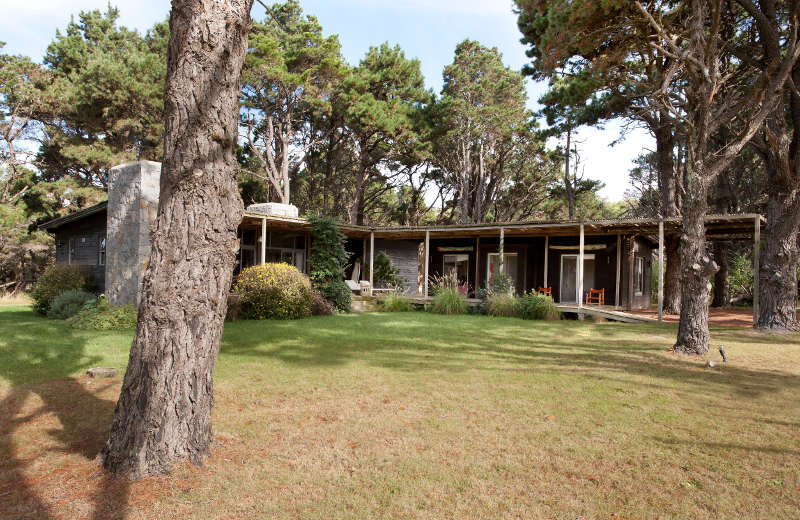
Rising from the grass, shaded by a stand of trees is a simple beach house celebrating its surroundings and the lifestyle of surf and sand, sun and fun with family and friends. This is simple building within a short walk of the sea but in its simplicity, its pared back state is the essence of casual days, a slower time and pace. Life is a beach after all and the design team at Martín Gómez Arquitectos are no beach bums when it comes to the perfect seaside retreat. Over the next few days I will be sharing more from Martín Gómez. In the seaside town of Punta del Este, Uruguay he has been slowly designing and building a relationship with this beautiful part of the world. A relationship that embraces site and nature, the built environment and natural environment. Each home will be different but always with a common thread. (You can see my previous post on Martín Gómez here.)
