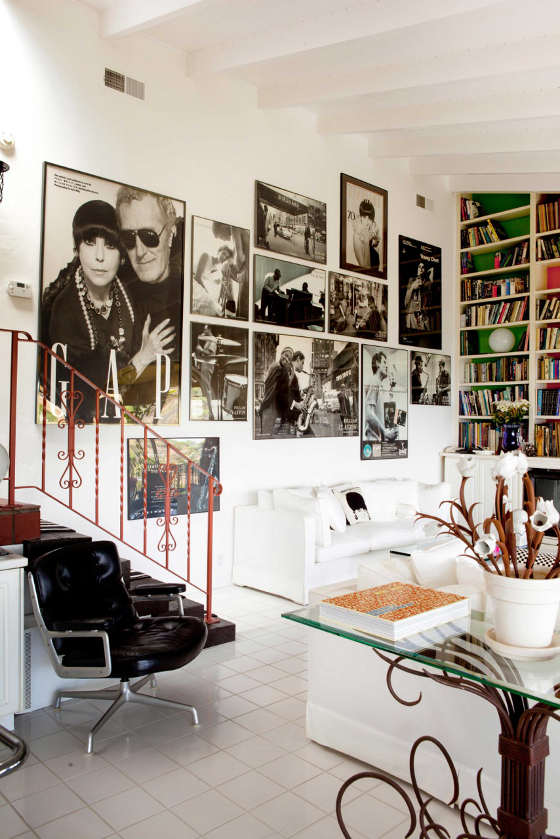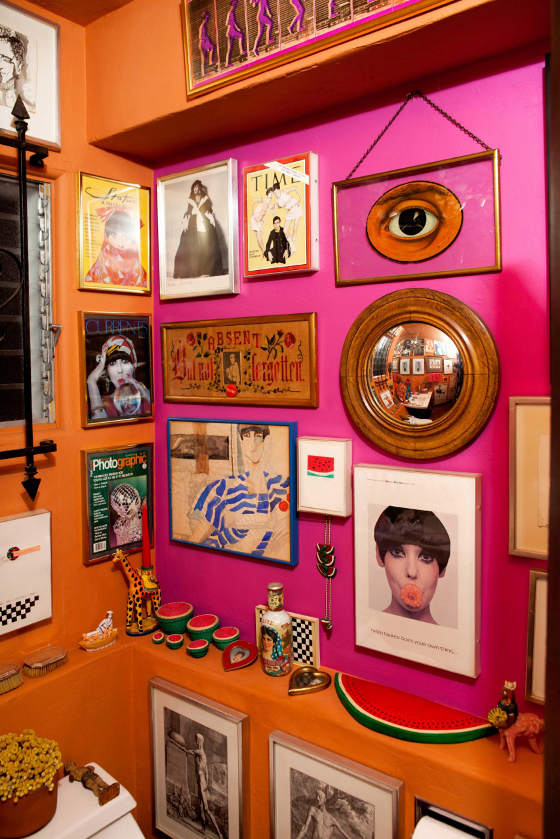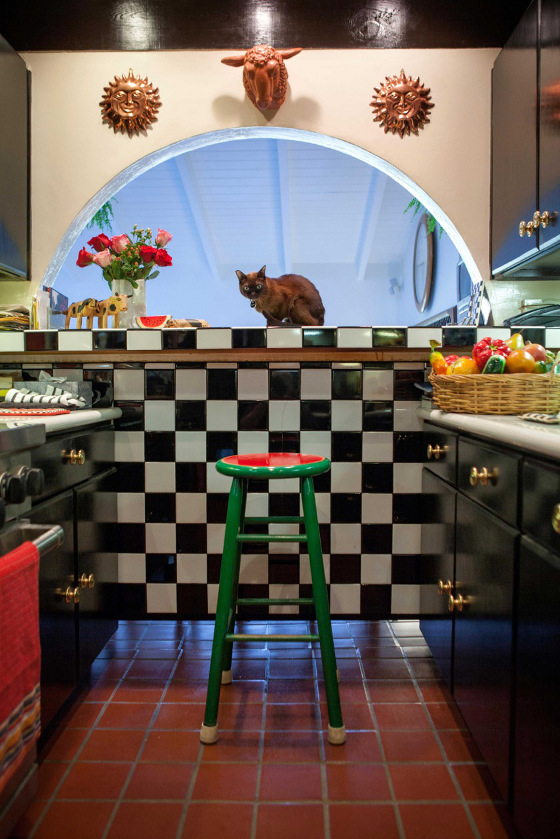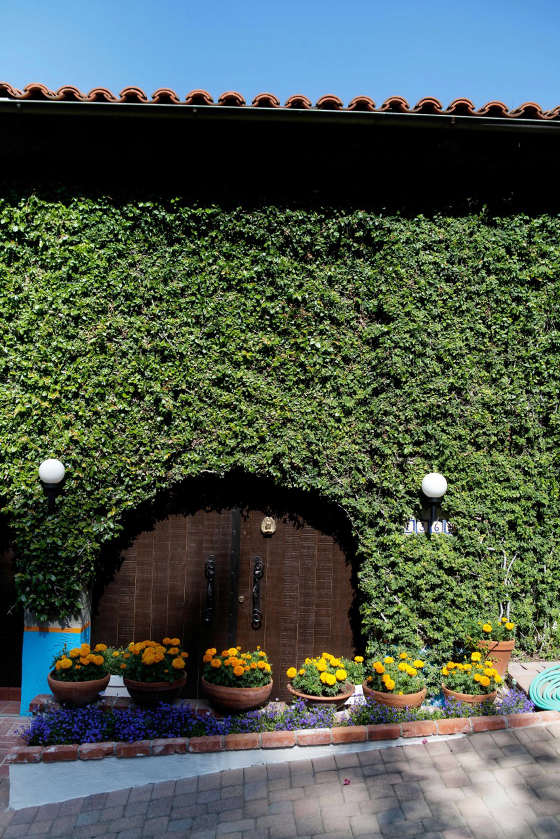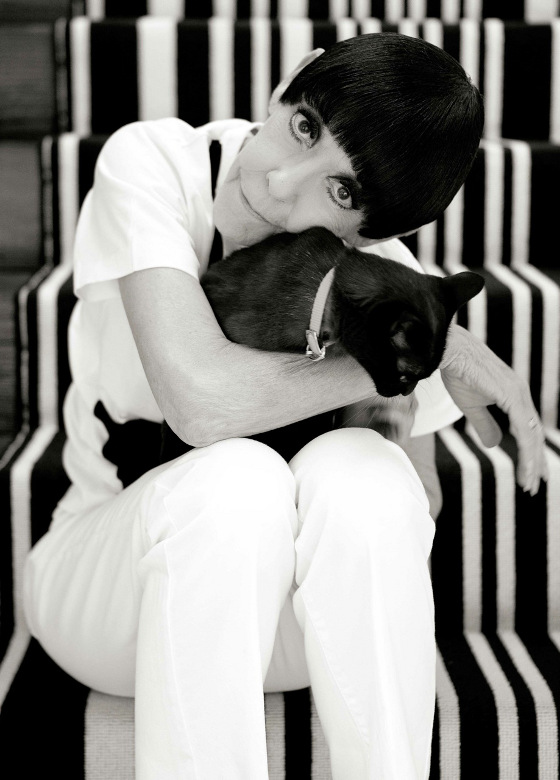Displaying posts from October, 2012
Sydney Harbour apartment
Posted on Wed, 10 Oct 2012 by midcenturyjo
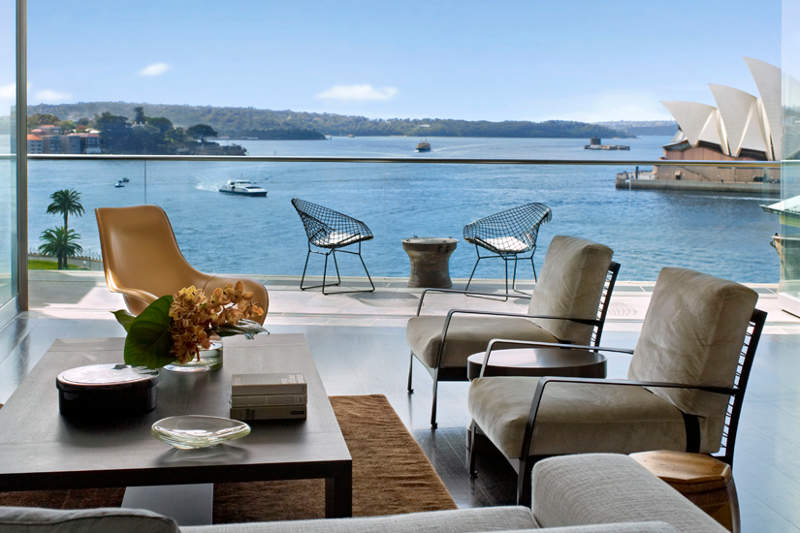
A sophisticated apartment in Sydney. An apartment with a view to die for. But what do you do when the view is so iconic, so overwhelming and just so “there”? Don’t fight it, don’t compete with it, don’t ignore it. Celebrate it. A retrained palette, luxurious but understated finishes. White walls that bounce the bright Australian light deep into the apartment and extend the sense of space. Dark floors ground, provide a solid base for this aerie perched as it is above the Sydney harbour between bridge and opera house. Causal elegant, the finer things but no posturing, no pretense. Definitely a trophy apartment but also very much a home. Interior design by Sarah Davidson.

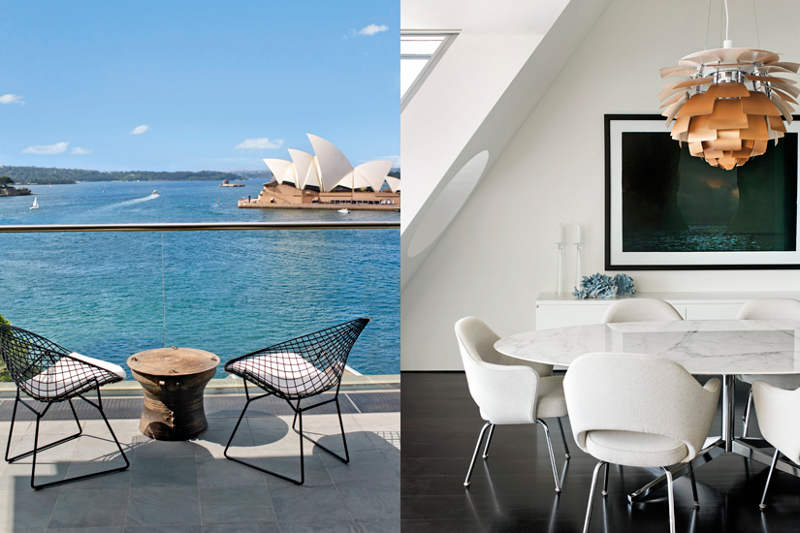
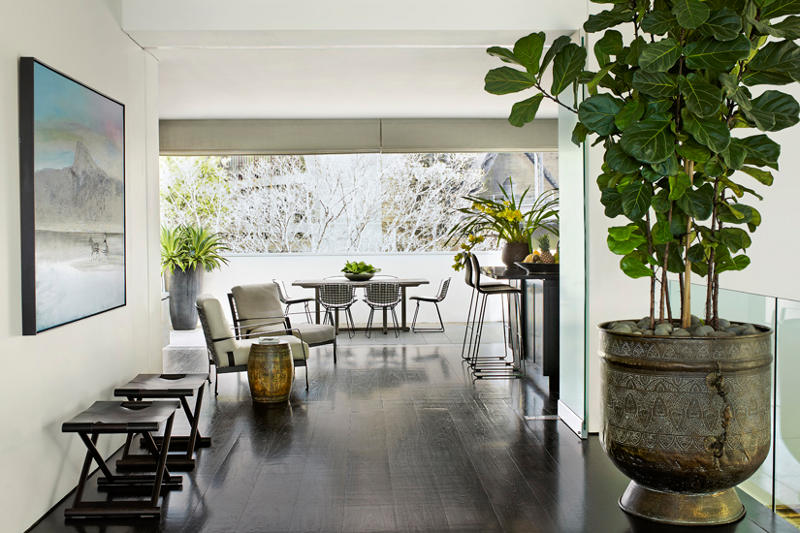
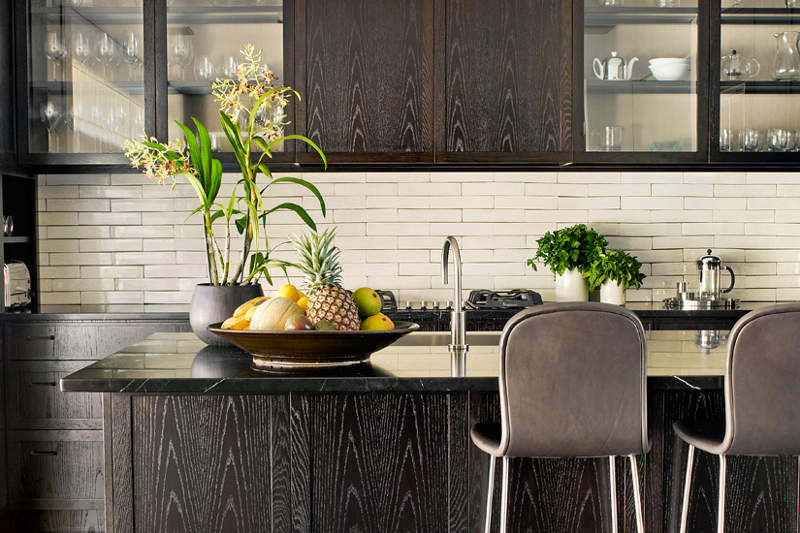
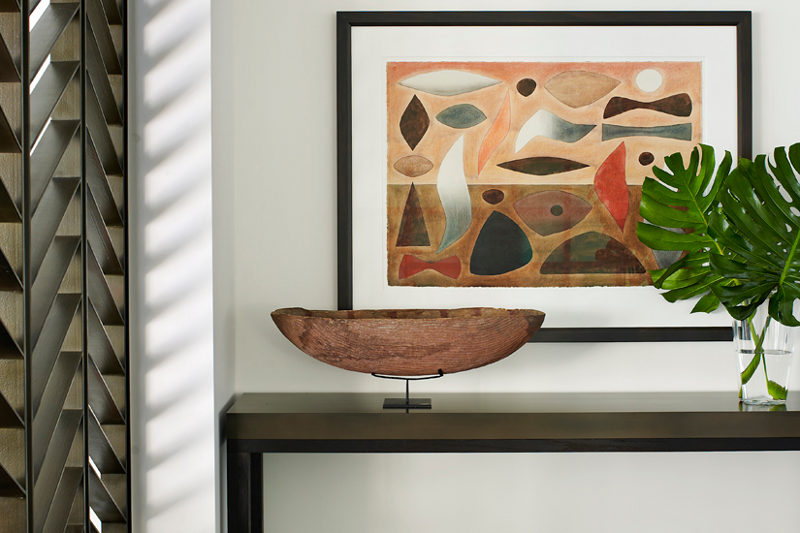
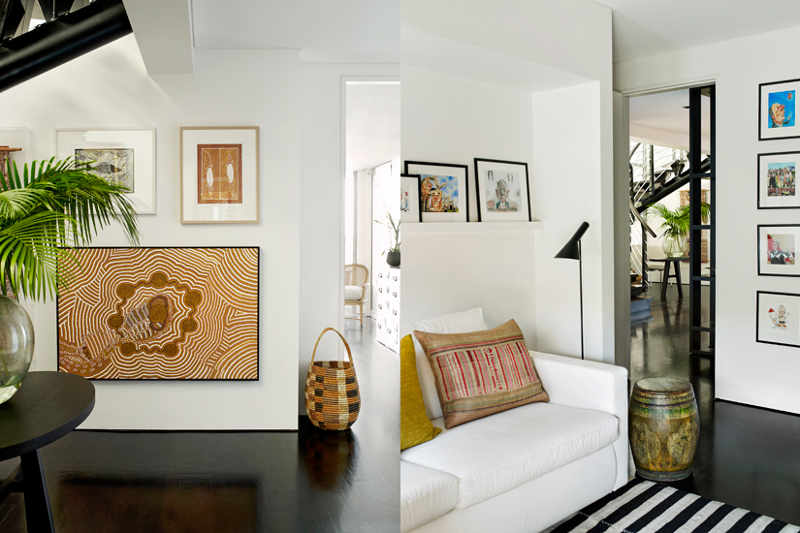

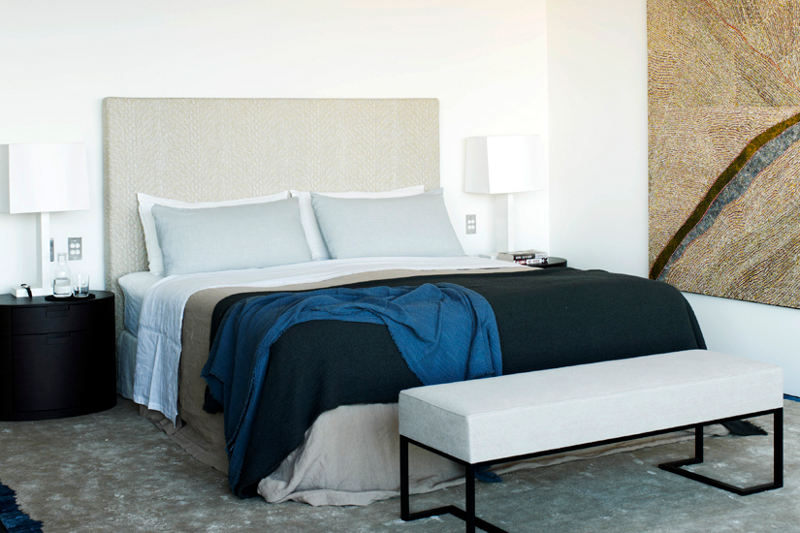
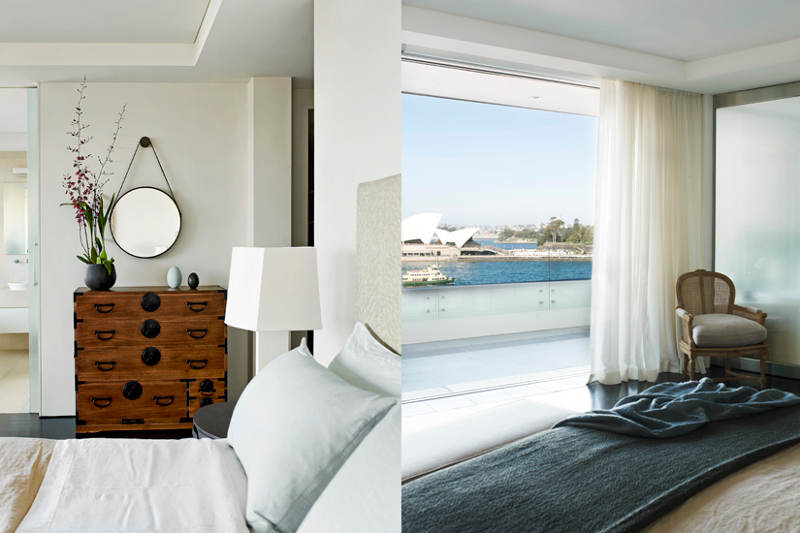
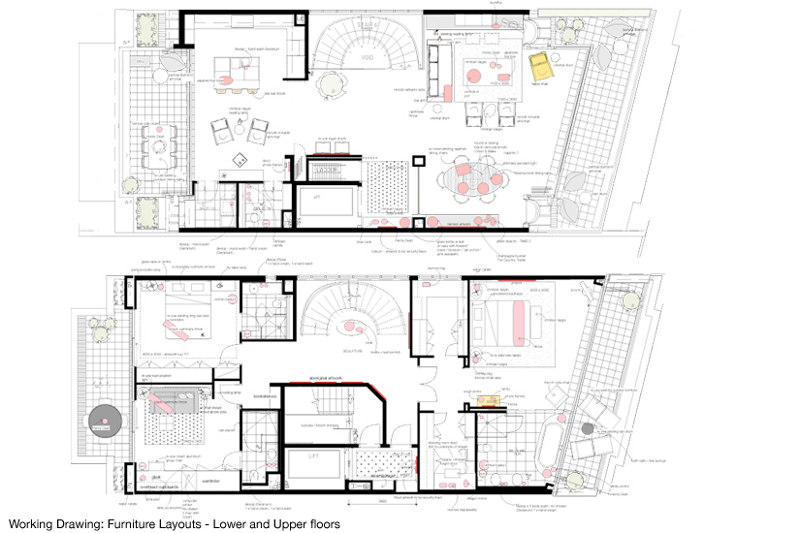
Light and dark
Posted on Tue, 9 Oct 2012 by KiM
Belgian architect Dieter Vander Velpen emailed us with an intriguing project he recently completed. At first I wondered about blogging it as it’s a commercial space and we prefer featuring residential designs but this one could be REALLY fun translated into a residential space. This project is Garde-robe Nationale, a womanswear boutique in Antwerp where Dieter acted as artchitect and interior designer. The lighting in the ceiling was bulky, the clothing racks stuck out into the space and were on risers, and it was pretty dull overall.
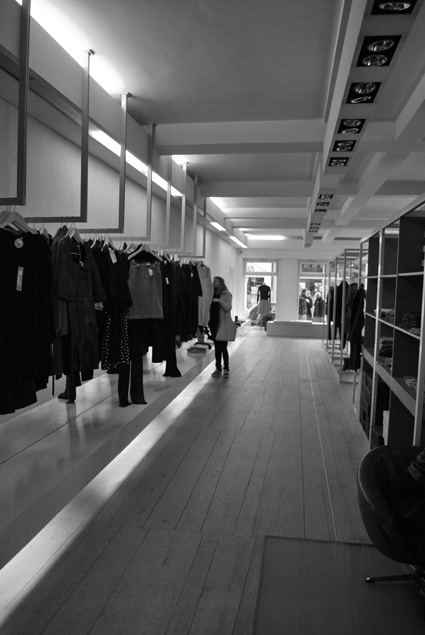
Dieter worked some serious magic on this shop. The floors were levelled out and original hardwood restored, the majority of the clothing displays were lined up on the outer walls for better sight lines through the shop and then my favourite element – the introduction of a light and dark zone. The front of the store is now all in white, and as you move along towards the rear where the fitting rooms are, the vibe is much more loungey with dark oak veneer walls and ceiling and floors stained the same dark shade. I think this would be such a phenomenal space if you think of it as the main floor of a home. Imagine the light zone as the kitchen and connecting dining space, and as you move into the dark zone you are in the sitting room with a huge sectional and and big TV built-into the wall with a long, low media cabinet….yes, I can see the potential…. (photos by Thomas De Bruyne)
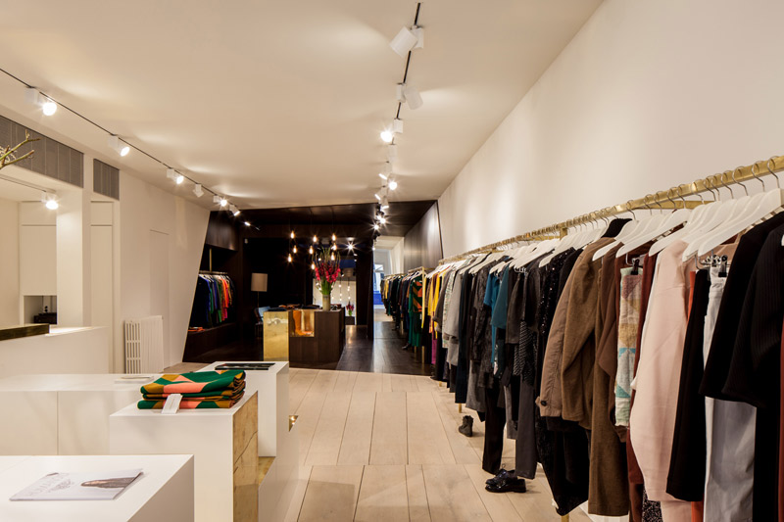
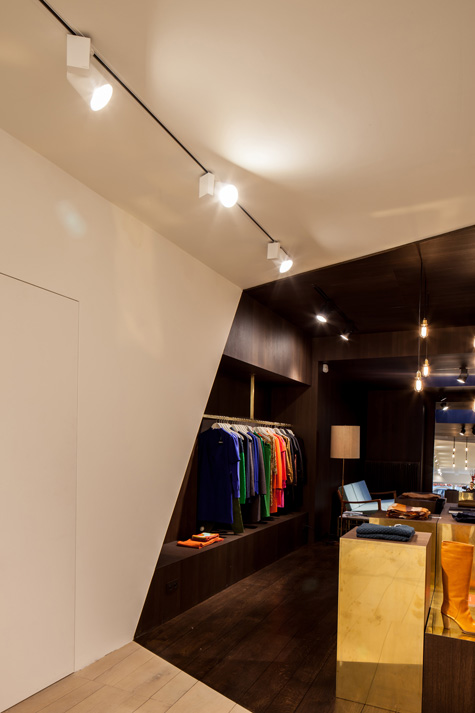
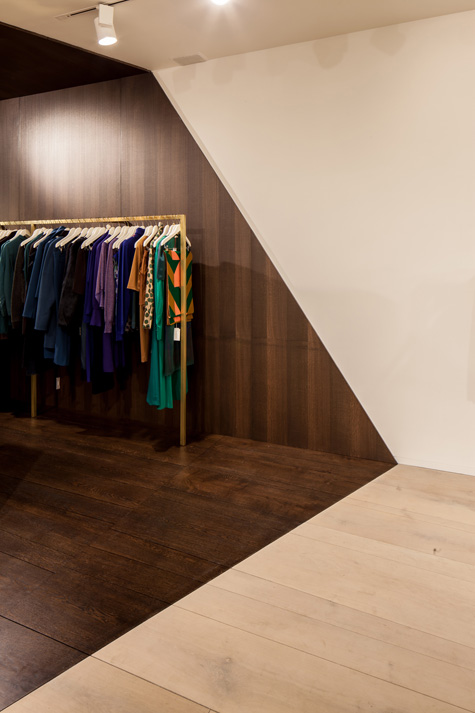
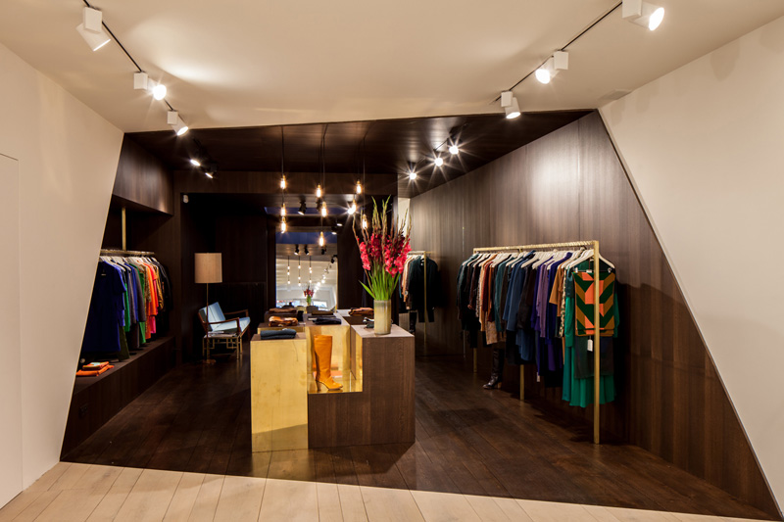
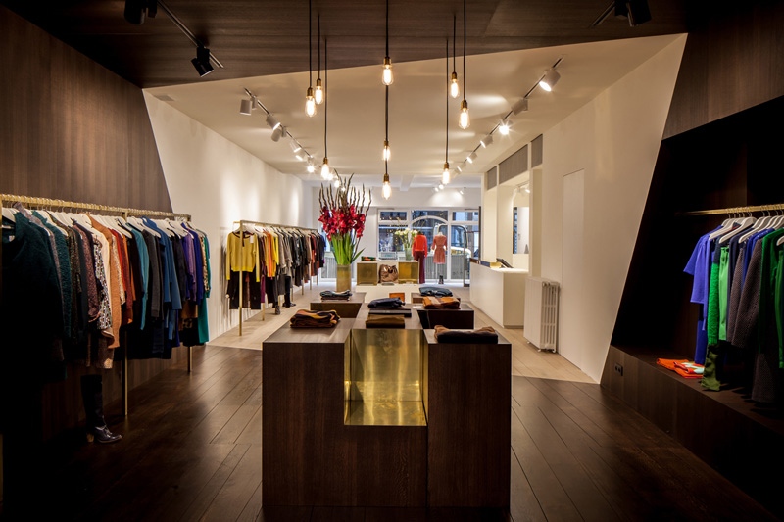
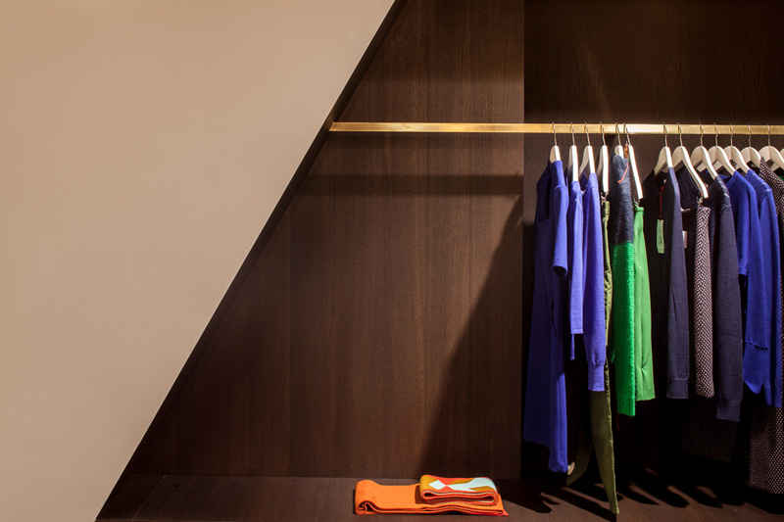
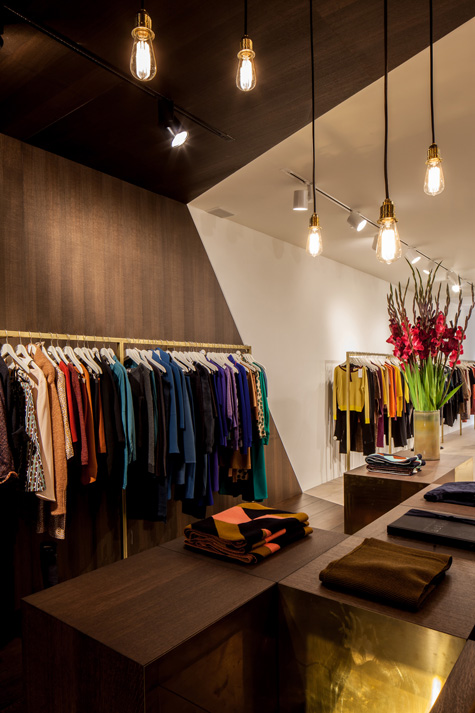
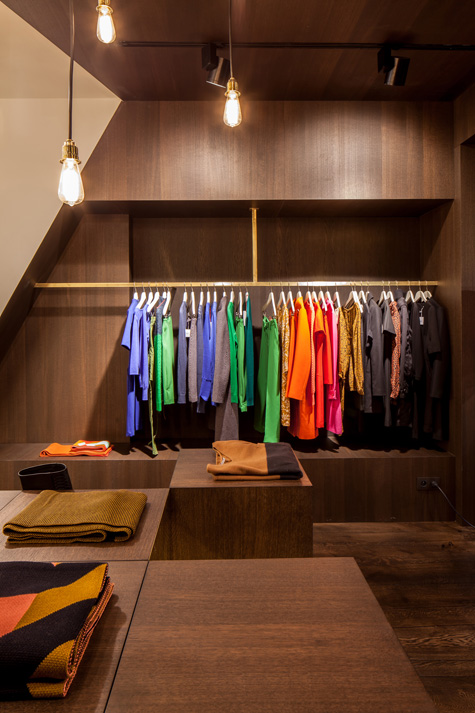
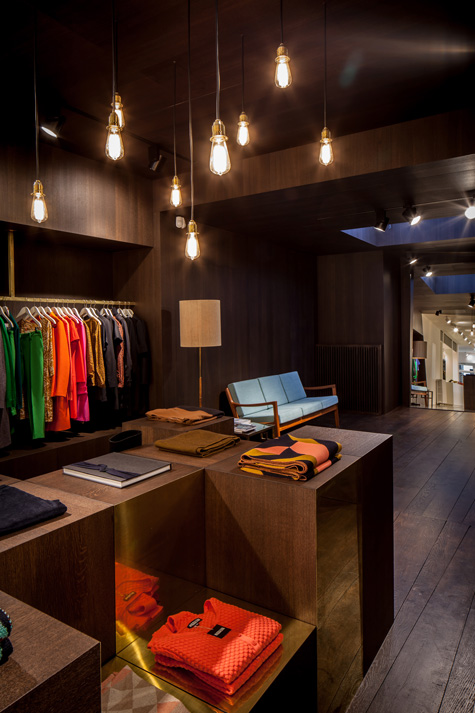
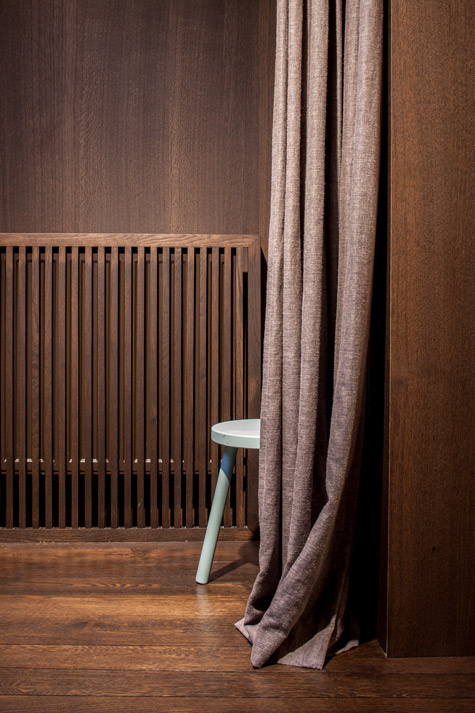
Petra Bindel encore
Posted on Tue, 9 Oct 2012 by KiM
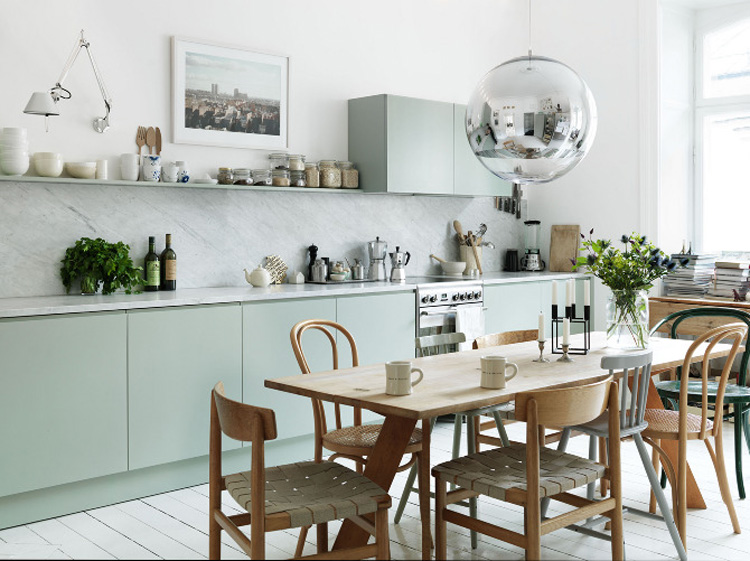
I absolutely adore the photography of Petra Bindel. I’d have to put her in my top 5 list. Everything she shoots is mesmerizing, captivating and magical. I have a girl crush on her, I’ll admit. I was shocked to find out it’s been ages since we blogged her work (here and here). First up are some photos of a really special home, that of interior stylist Emma Persson Lagerberg that was featured in Swedish Elle Interior, Danish RUM and ELLE Decoration UK.


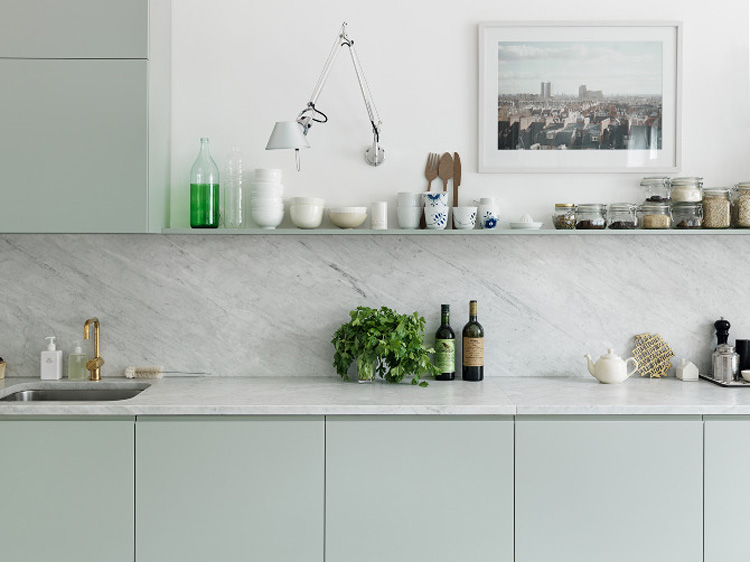
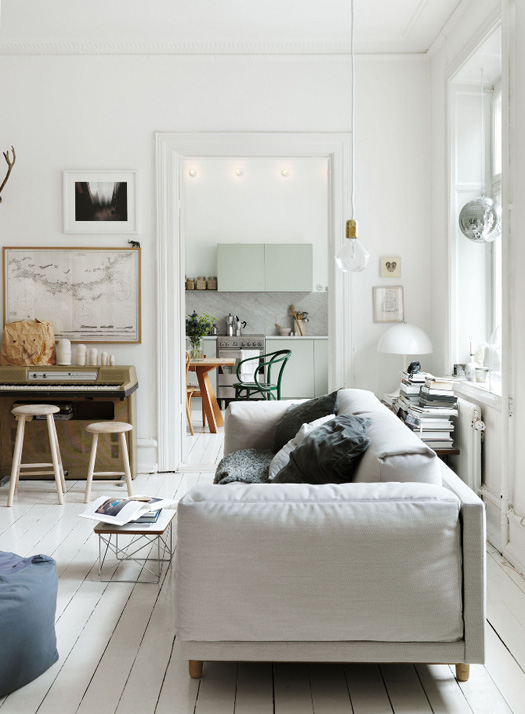
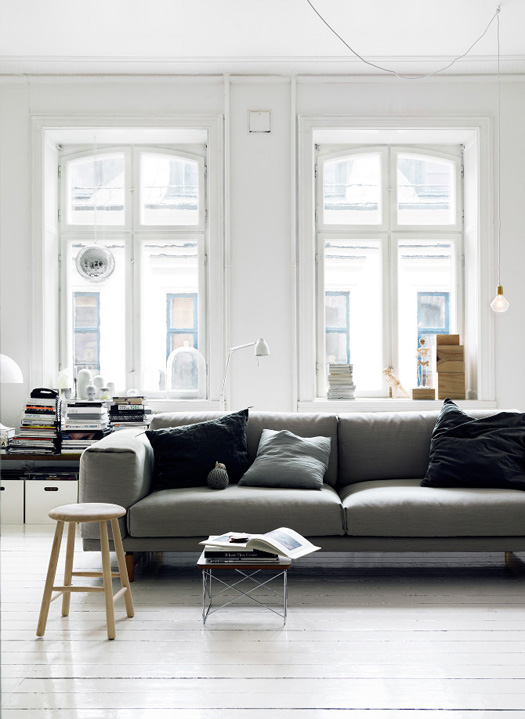
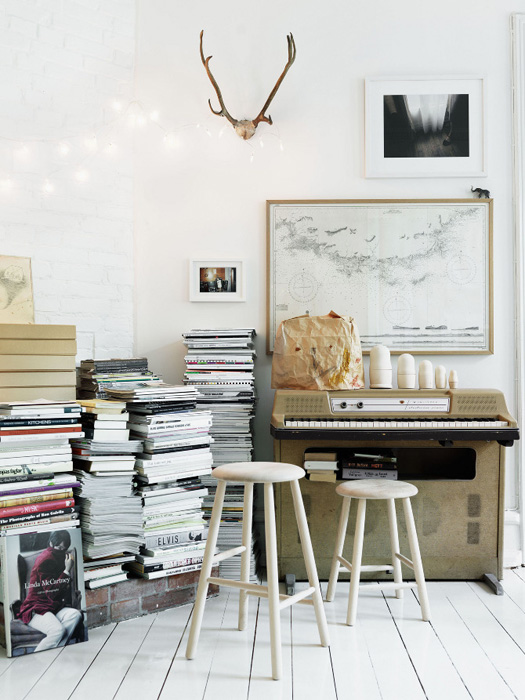
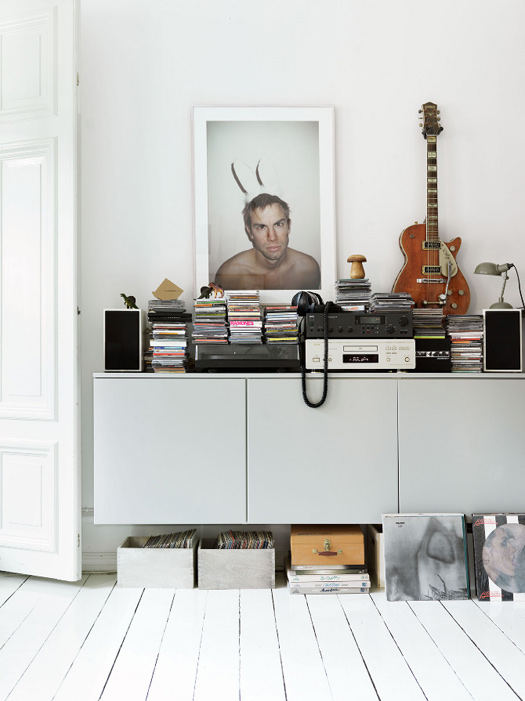
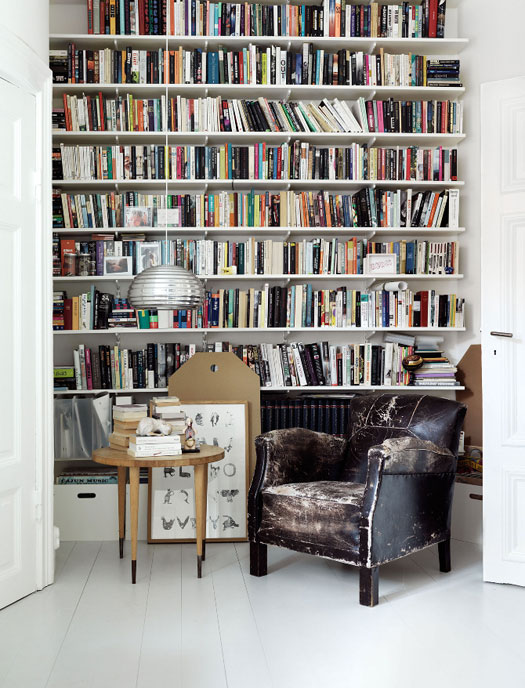
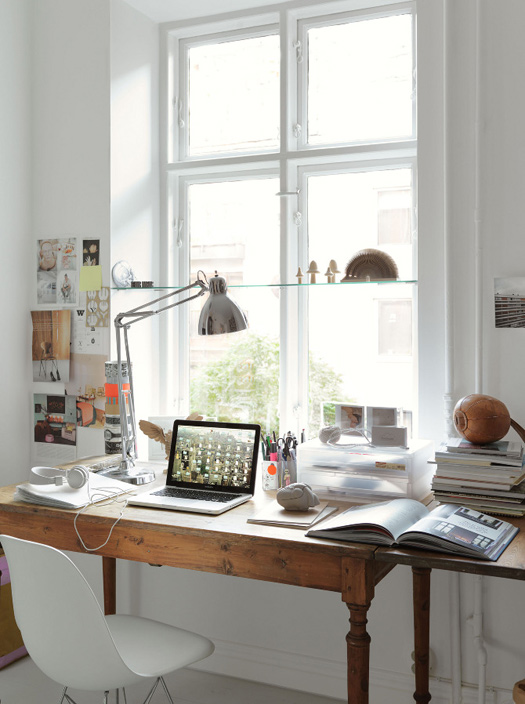
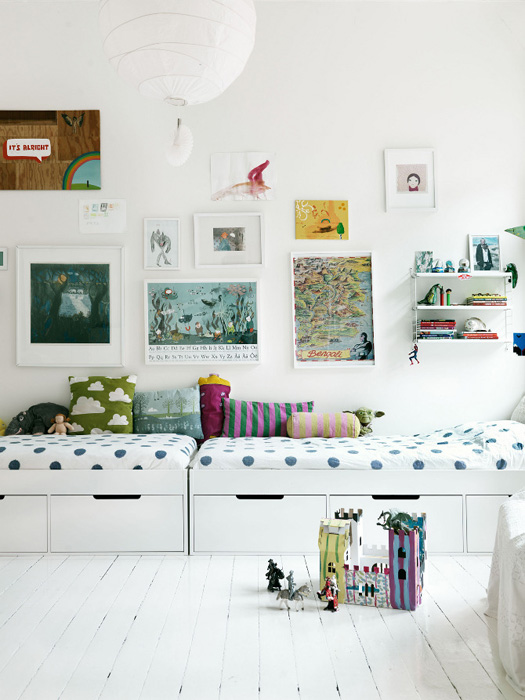
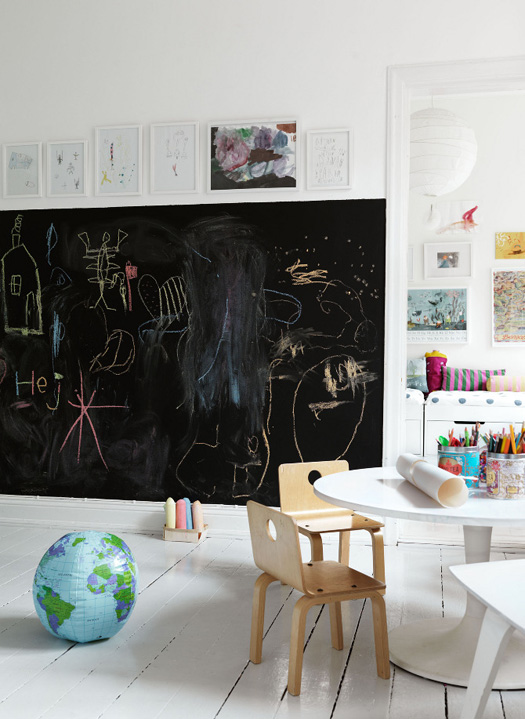
And a few extra goodies because I can’t get enough…
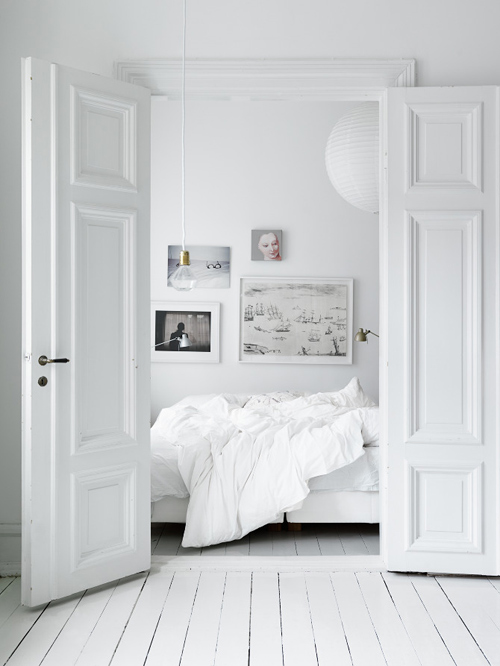
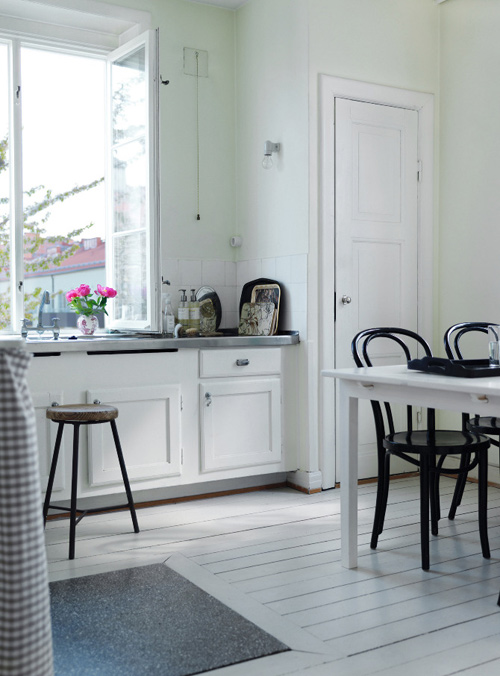
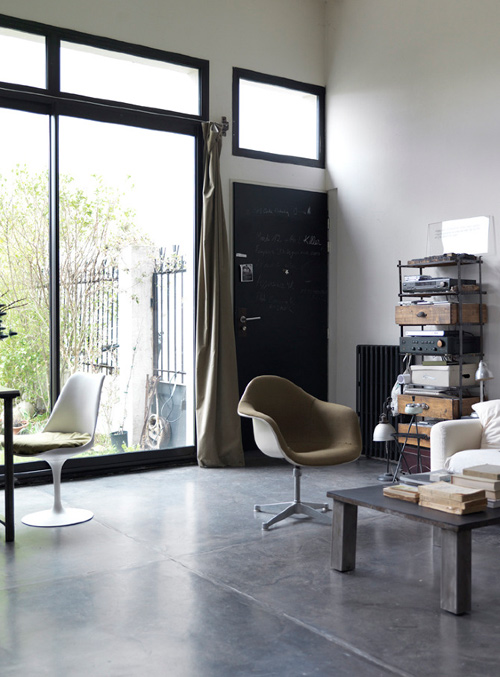
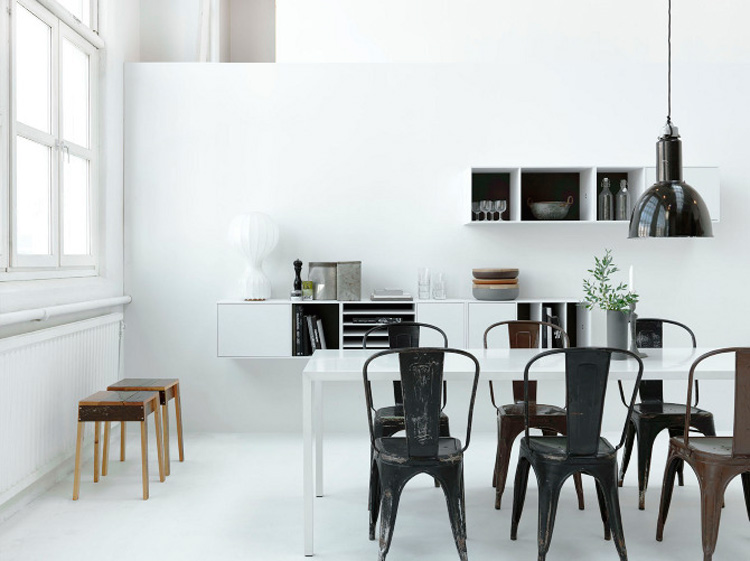
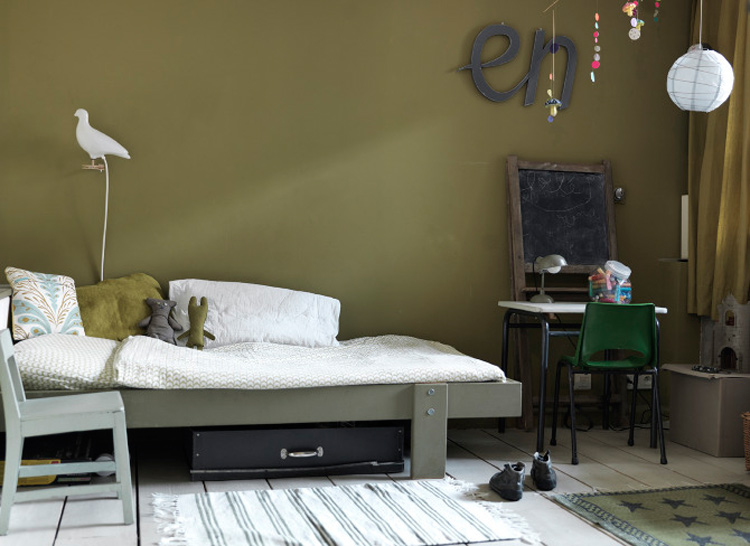
Come to Australia ….
Posted on Tue, 9 Oct 2012 by midcenturyjo
… I know you want to. Stay here. Just so beautiful. This is what Australia is like in dreams, in songs and, for some, in real life. Trelawney Farm, Mudgee, New South Wales.
(Saw some pictures on Deb’s blog, followed some links, found heaven or at least paradise for a weekend. Recommendations – download some more Dusty Springfield and please view in full screen.)
The photographer, the model and an amazing house
Posted on Tue, 9 Oct 2012 by midcenturyjo
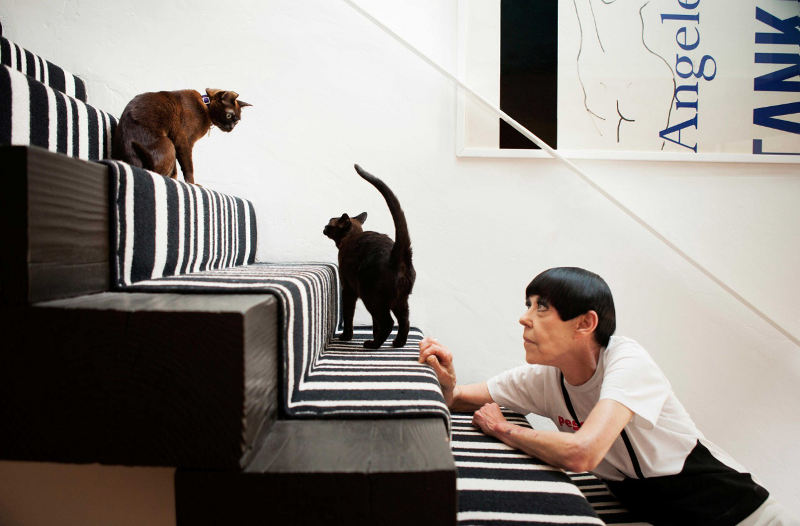
Imagine meeting a modelling legend, a woman who defined a style, an era. Imagine shooting her in her amazing home. Imagine having the talent to capture that larger than life personality in that larger than life home. Don’t imagine. This is what it looks like. Jonas Gustavsson takes us inside modelling superstar Peggy Moffitt’s Los Angeles digs. Just a sneak peek. You’ll have to wait until his photos hit the pages of the design magazines to see it all. Thanks Jonas!
