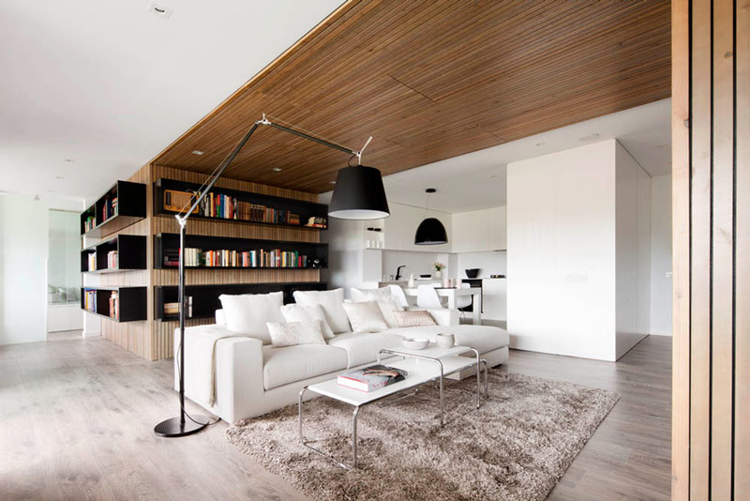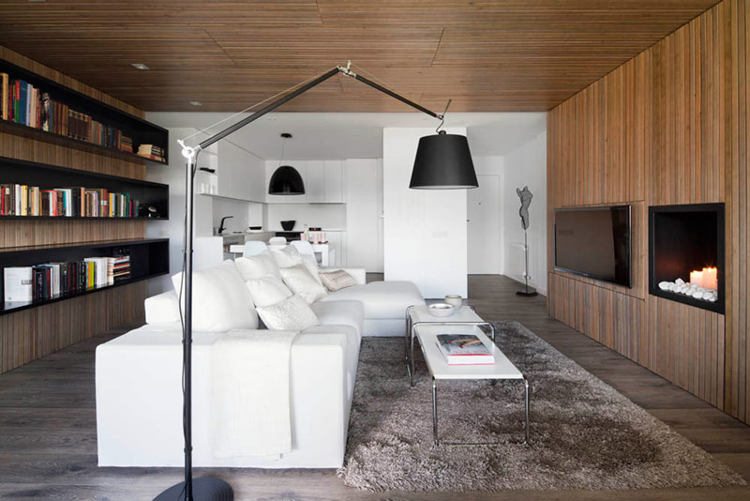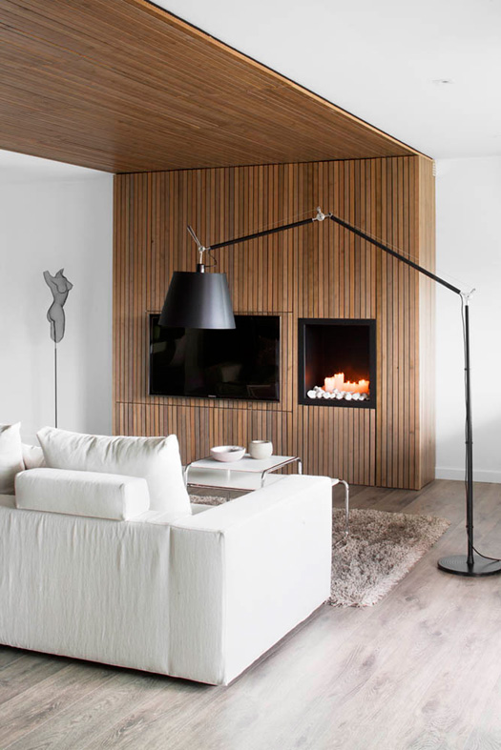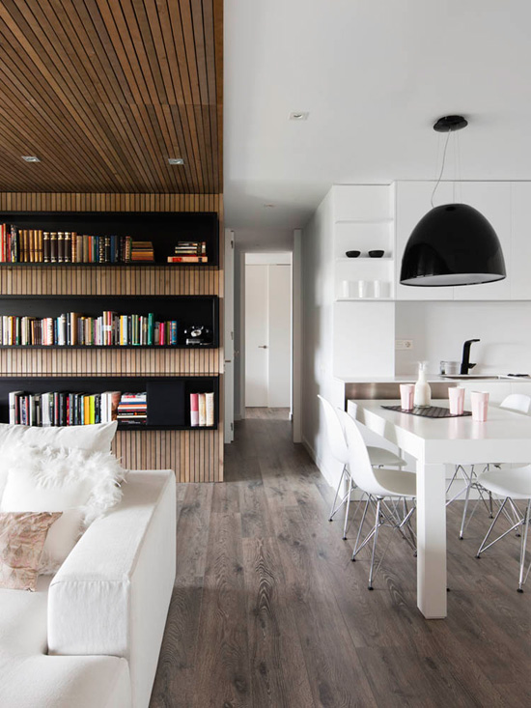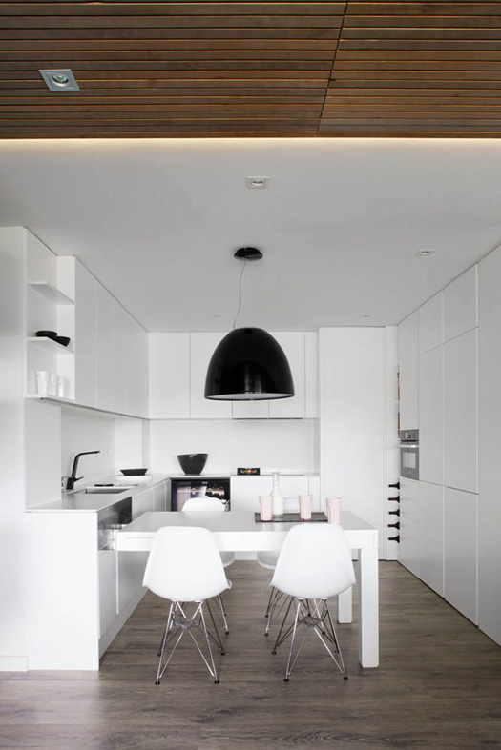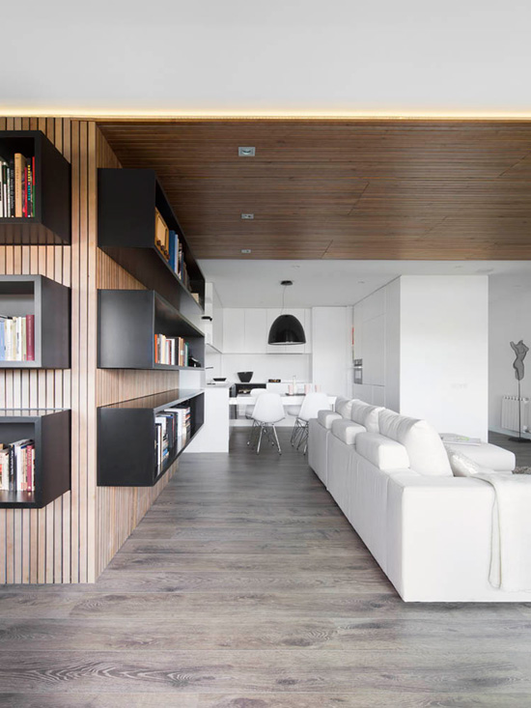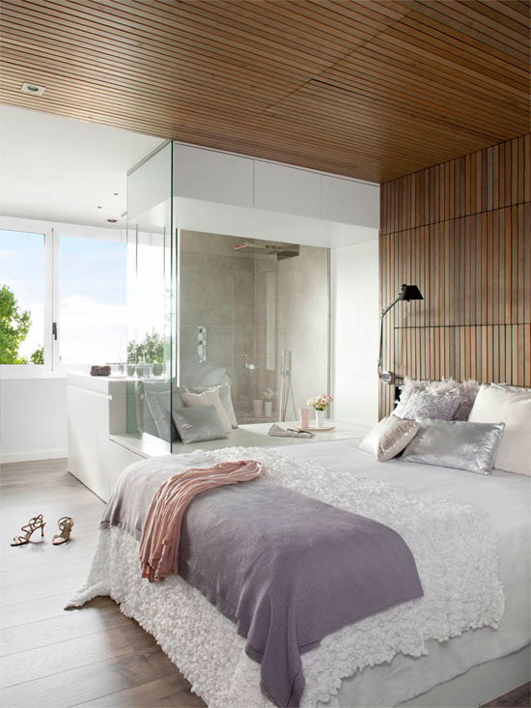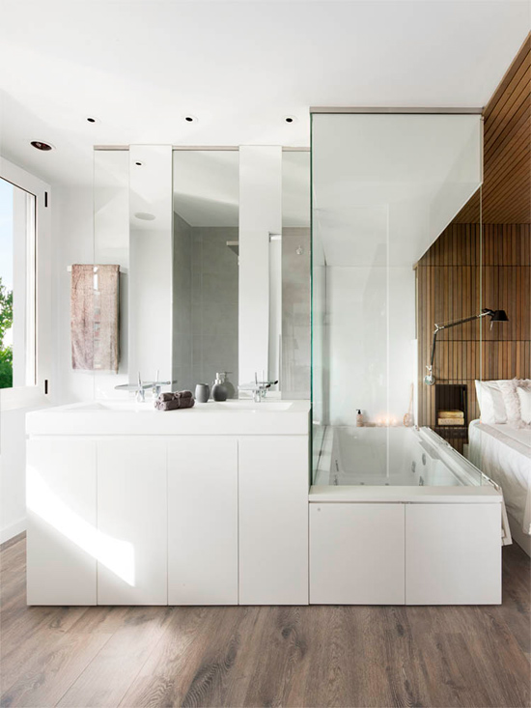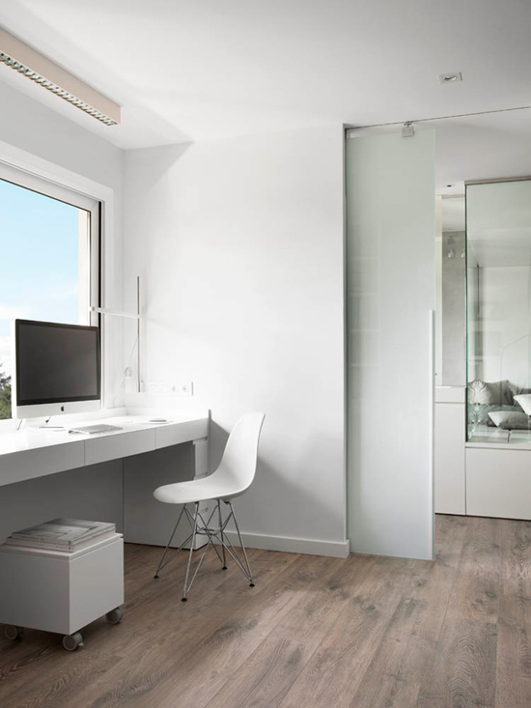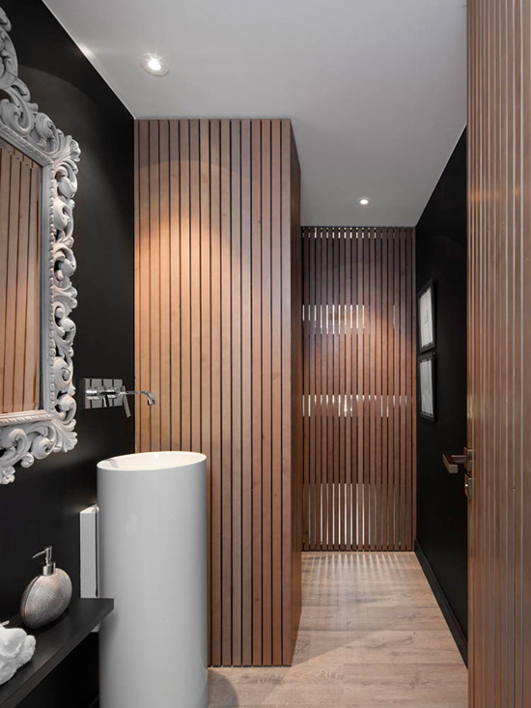Displaying posts from July, 2013
Tea for two
Posted on Fri, 19 Jul 2013 by KiM
I adore this cozy little cozy little dining space (even though the chairs are pretty wacky) so I had to share. When thinking of what I would say about it, my first random thought was when I finally get to meet Jo for the first time, what a perfect spot to sit together with pots of tea and plates of cookies and talk for hours, finally face to face. 🙂 Happy Friday!
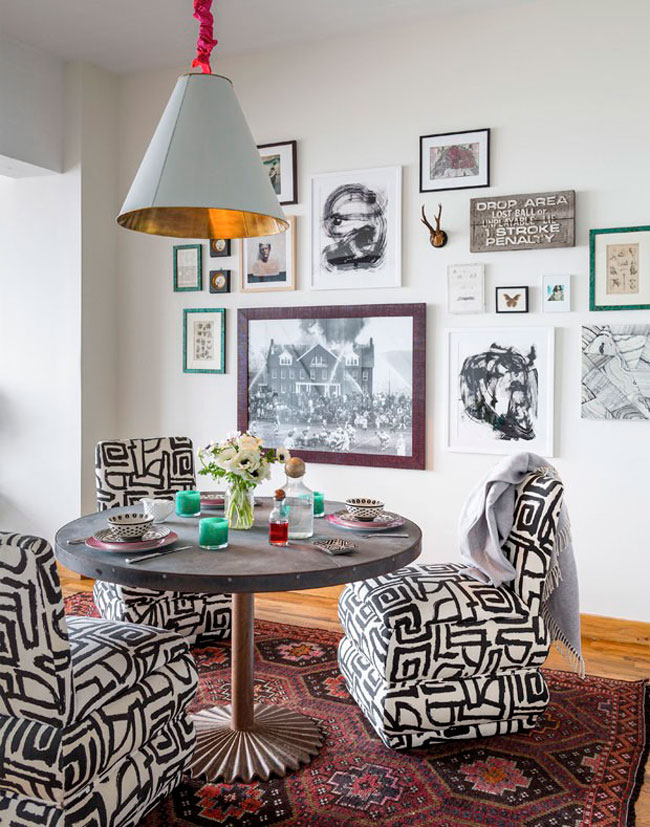
Photo by Trevor Tondro
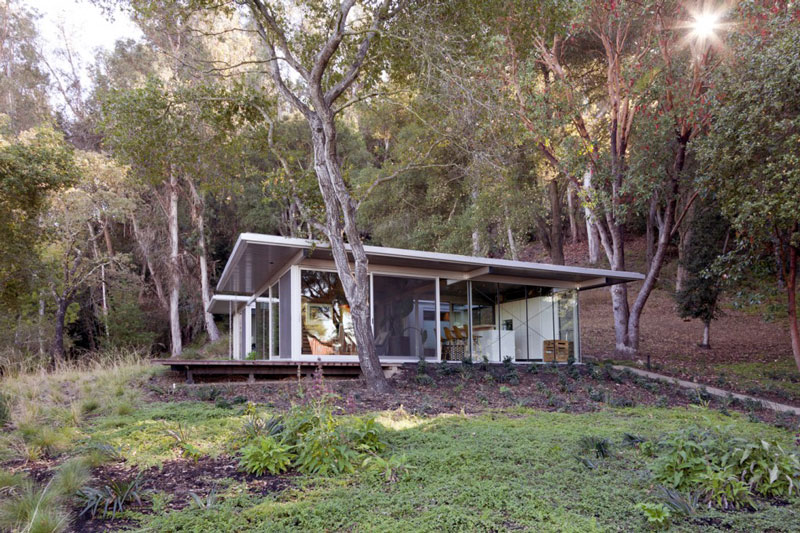
That’s it – I’m moving to California and buying myself a piece of land in the middle of a forest and putting an IT HOUSE on it. The IT HOUSE is about reducing down to the essentials to create a pure architectural experience of space. Every component in the IT HOUSE is designed to re-engineer and radically simplify the process of building houses. We believe that architecture should bring us closer to our environment; the IT HOUSE is the mediator between one’s every day experience and the environment. The IT HOUSE is designed to create a seamless experience between the house, environment and life. Designed by Taalman Koch Architecture, the IT HOUSE, IT CABIN and IT STUDIO are customizable and made of high quality sustainable materials that are manufactured with precision off-site and rapidly assembled on site, with no heavy machinery required. These homes can be completely off-grid to bring your eco-consciousness to the max (but I kind of like having plumbing and electricity). This is what my dream cottage looks like. (My sister has alot of land at her cottage, I doubt she’d mind me putting up a little one of these…)
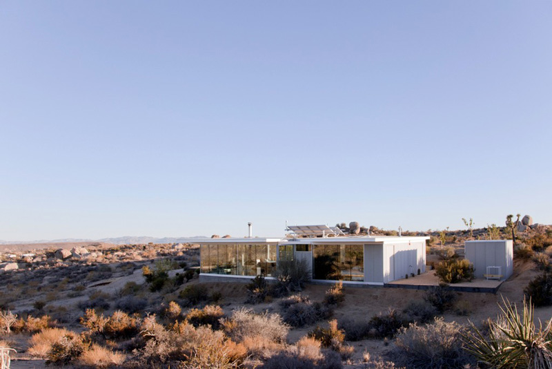
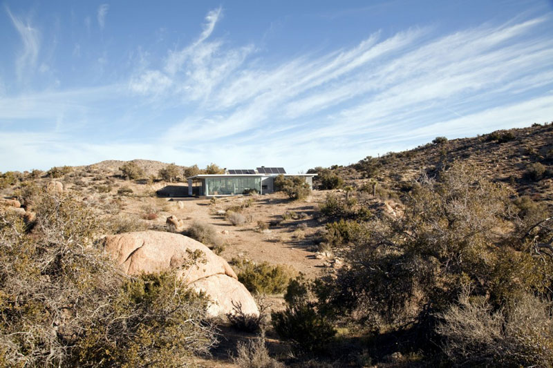
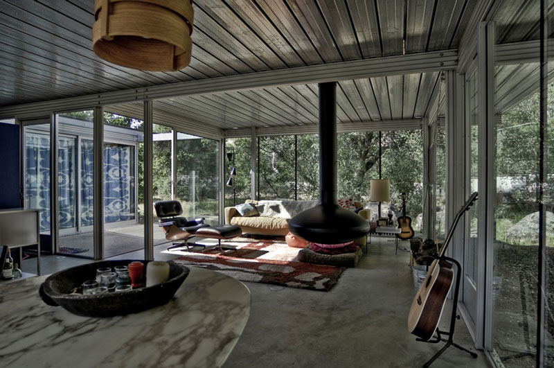
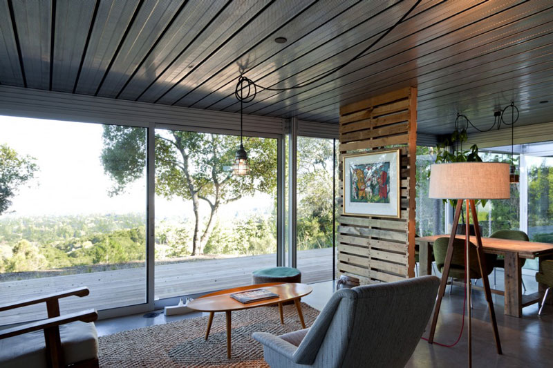
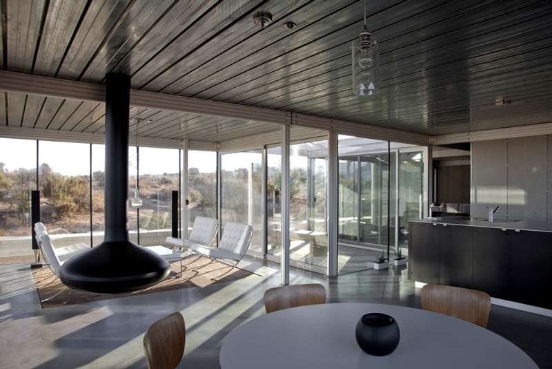
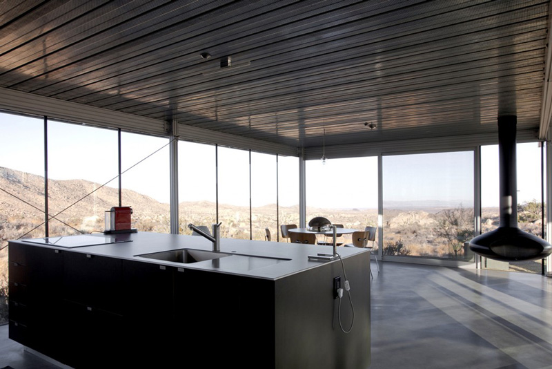
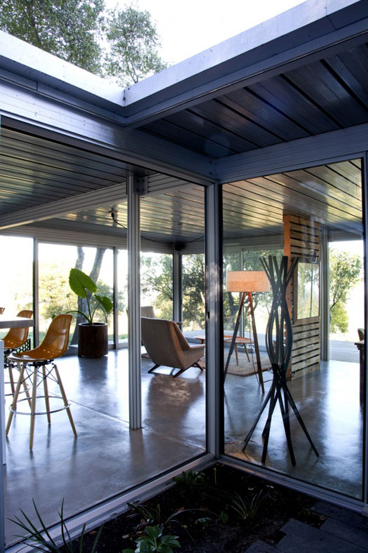
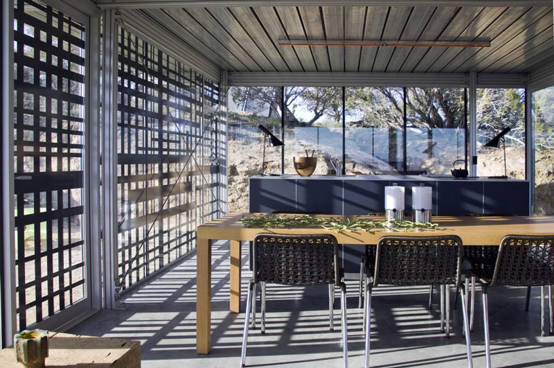
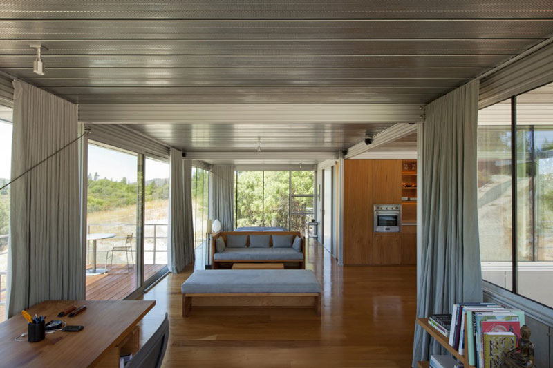
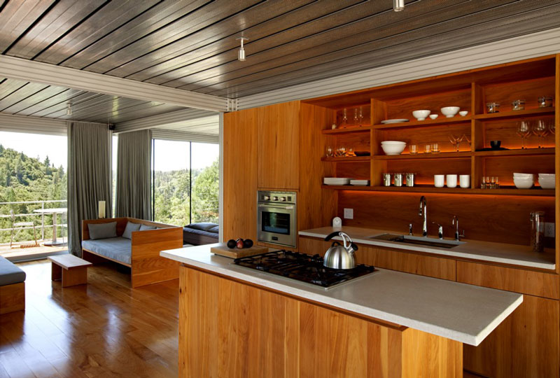
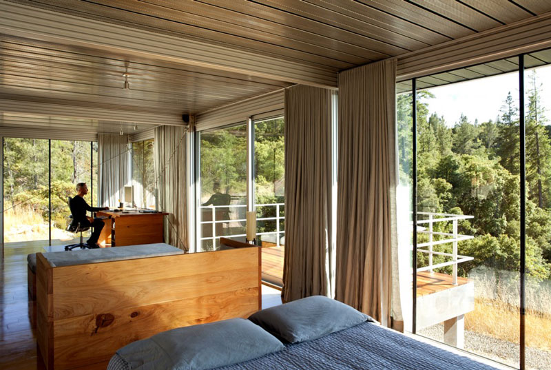
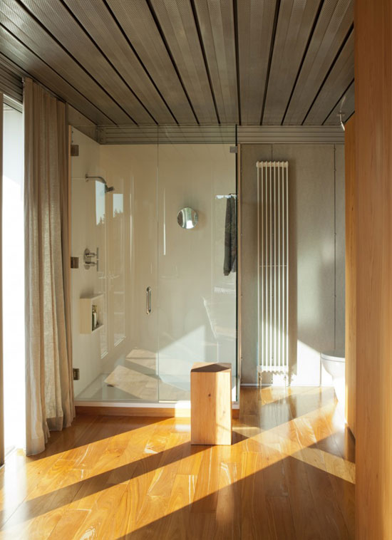
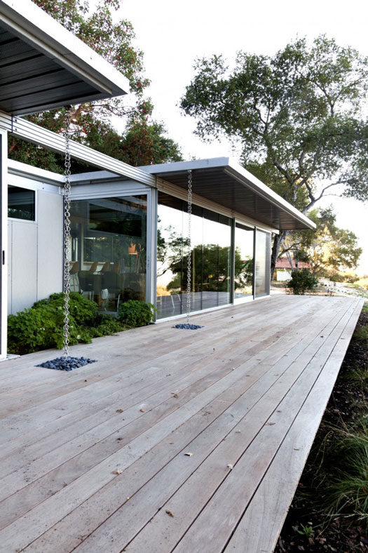
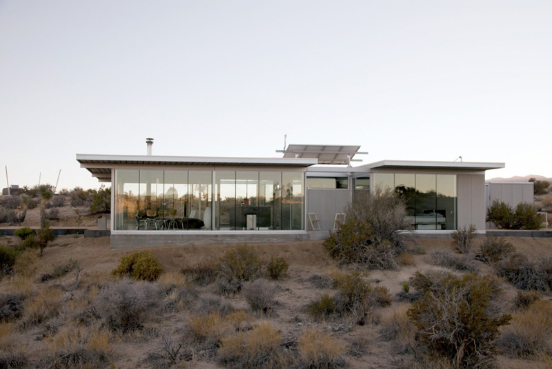
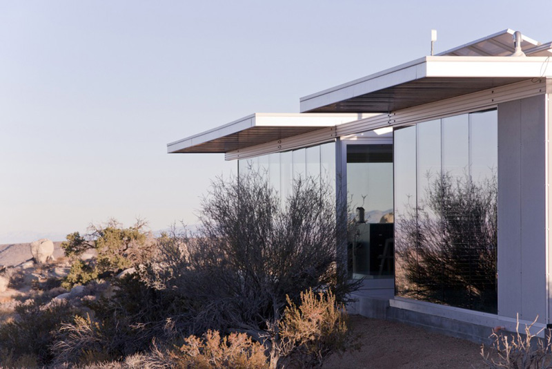
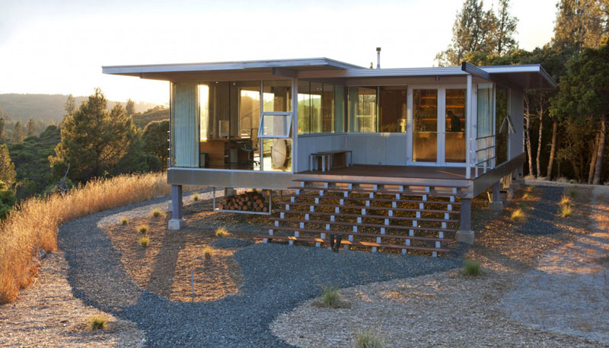
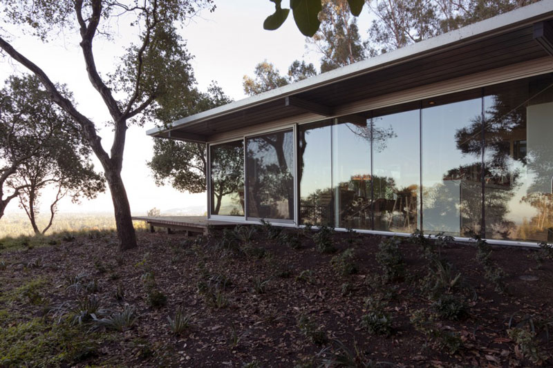
*********************************
What’s YourWaterMark?
We use water every day and rarely think twice about it – what’s your impact? Electrolux has launched a new app,YourWaterMark, to let you find out how everyday activities impact the global water supply, and how you can reduce YourWaterMark — take the quiz here.
The Brit Quirk files
Posted on Fri, 19 Jul 2013 by midcenturyjo
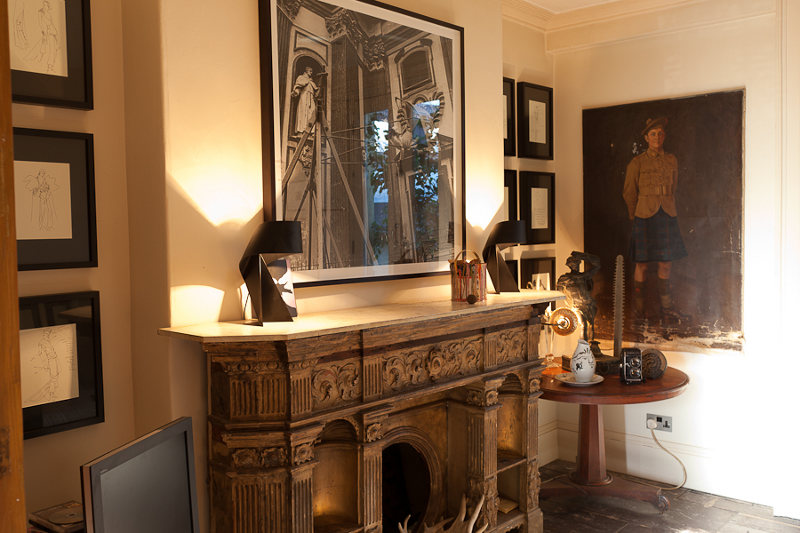
“Do you live here alone?” I yelled back over my shoulder as I fumbled with the door knob. What confronted me was the most outrageous bathroom I think I have ever seen in real life. “Don’t worry”, I mumbled as I counted the tooth brushes on the sink. We’d struck up a casual conversation in a pub round the corner from my cousin’s flat the previous day. As you do. She was a stylist. She had regaled me with tales of her home over a few pints. Did I want to see it? Have a coffee? I wasn’t prepared for this. “I suppose you wouldn’t mind if I moved in?” I asked shaking the water from my hands as I re-entered the kitchen.
An amazing town house close to Camden Town via locations firm Wilde and Watson.
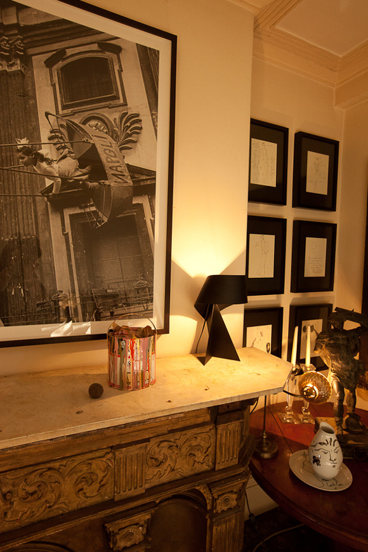
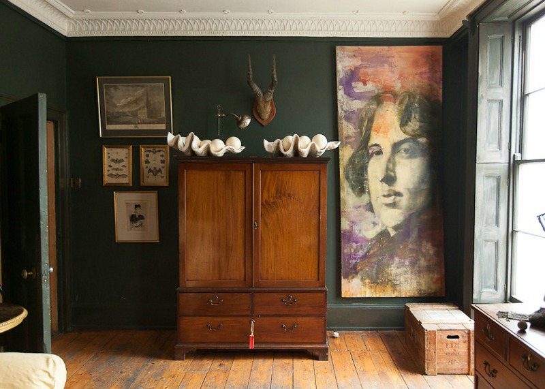
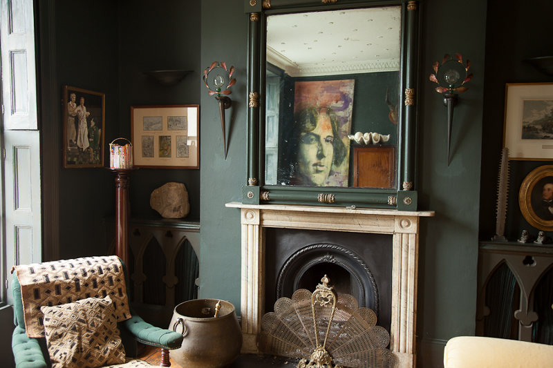
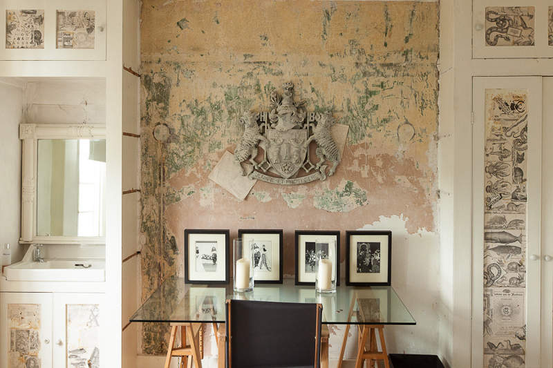
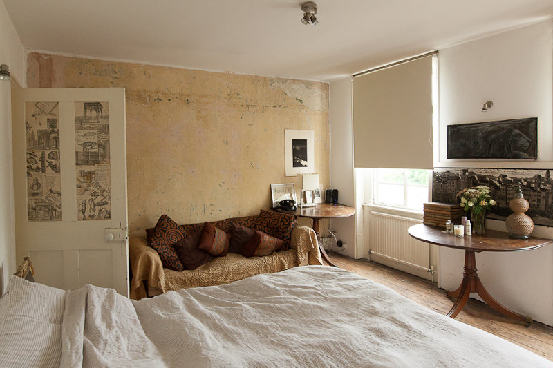
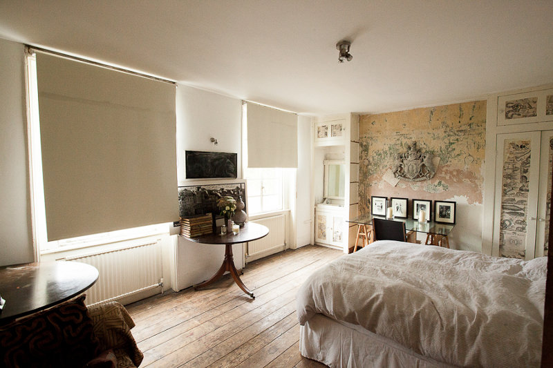
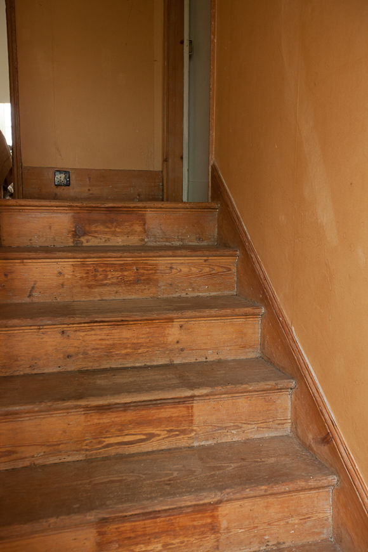
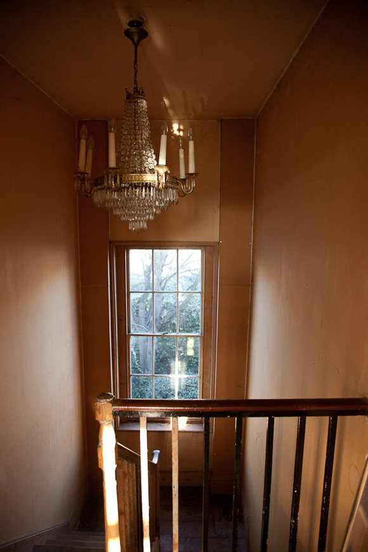
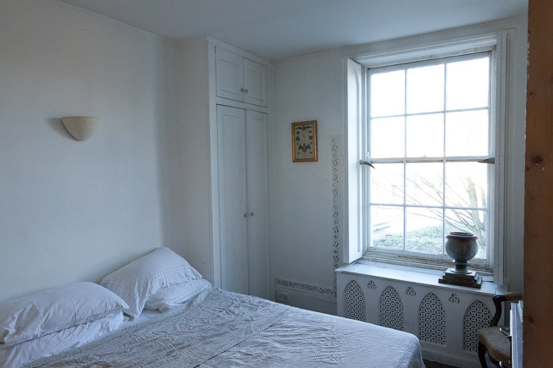
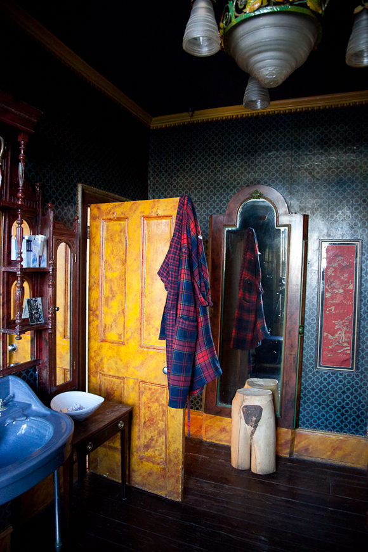
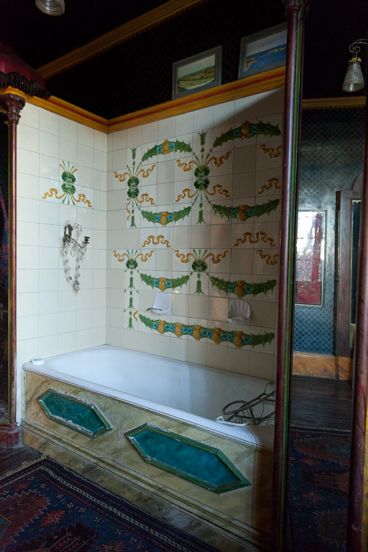
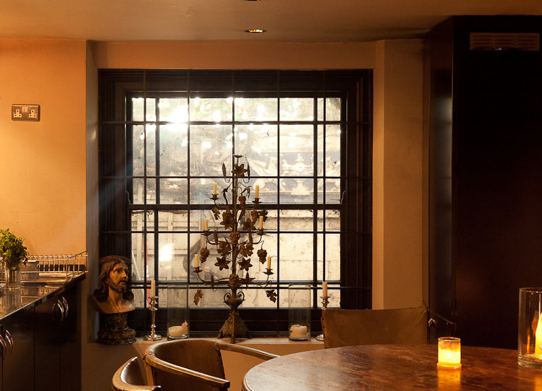
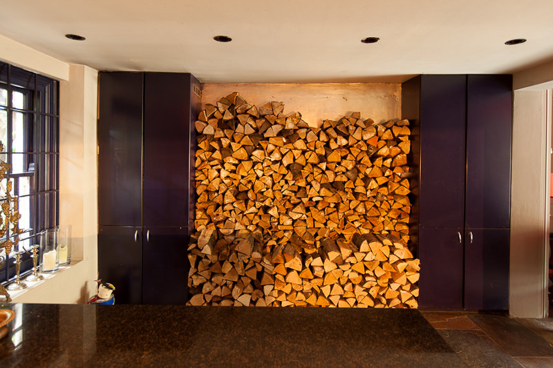
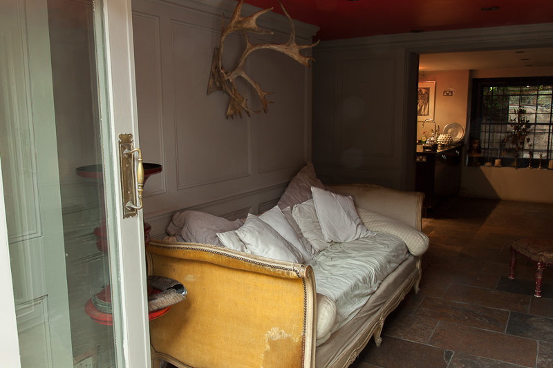
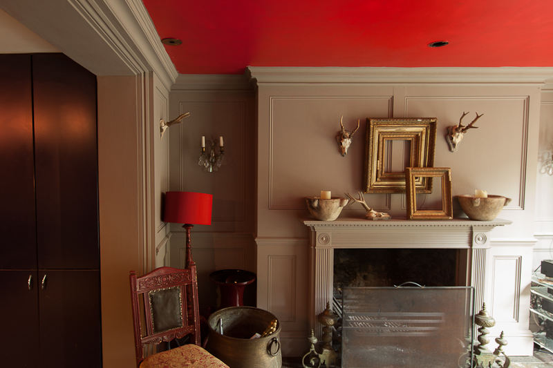
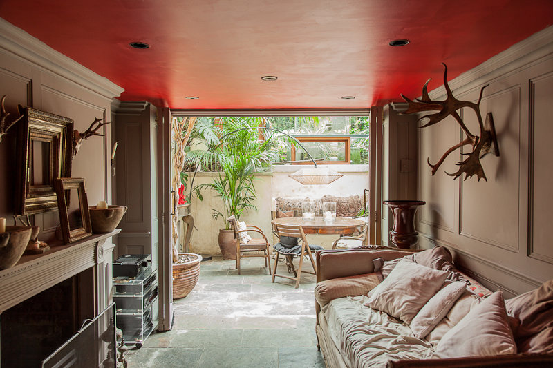
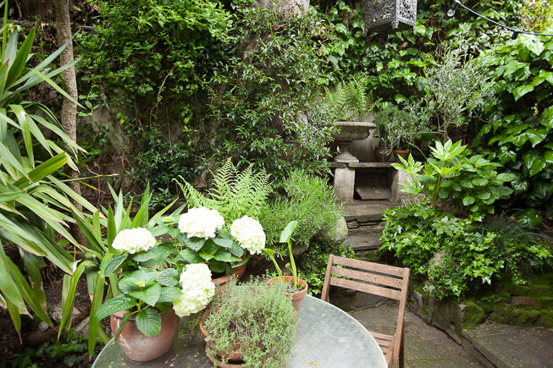
Susanna Cots – parallel to the sea
Posted on Thu, 18 Jul 2013 by KiM
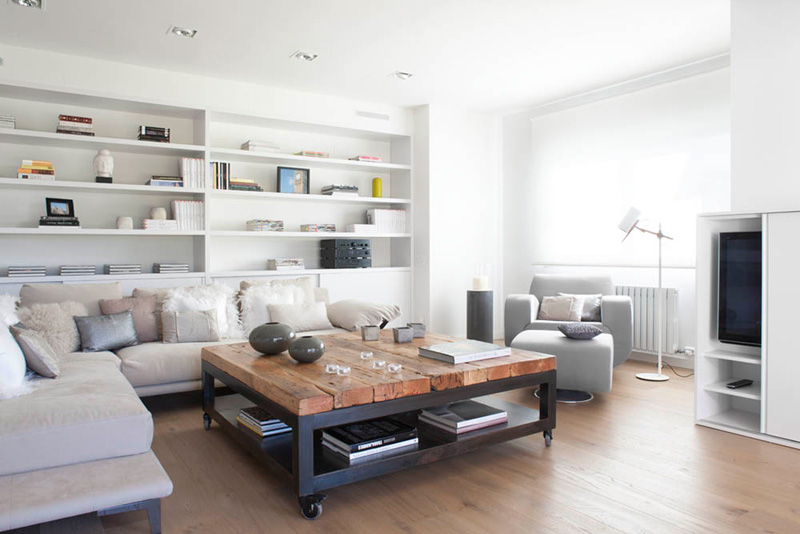
I have another stunning home for you designed by the talented Susanna Cots. The sea is the centre that marks the disposition of the rooms, the lighting and the colours of this interiors project. Inspired by the house’s exterior, we captured the lights and the shades which contribute to simplicity and calm. White predominates and gives to the space a personality that attracts order, and is complemented by colour. The design stretches out to the sea from every part of the house, to allow Nature in. My favourite combination – a simple, modern interior in mostly white with rustic accents (gorgeous coffee and dining tables!). The flooring in the bedroom and bathroom looks a bit like decking but I can overlook that. I am intrigued by the kitchen – very cool how the countertops are white and black and how the black carries up the wall.
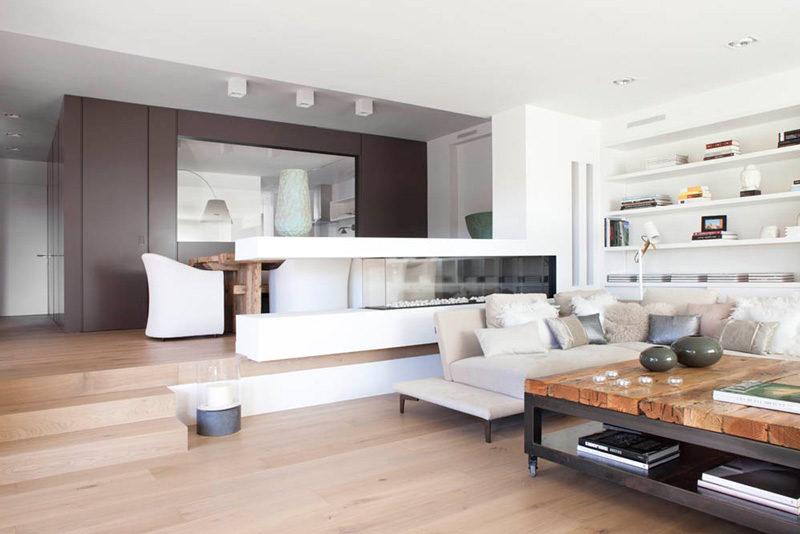
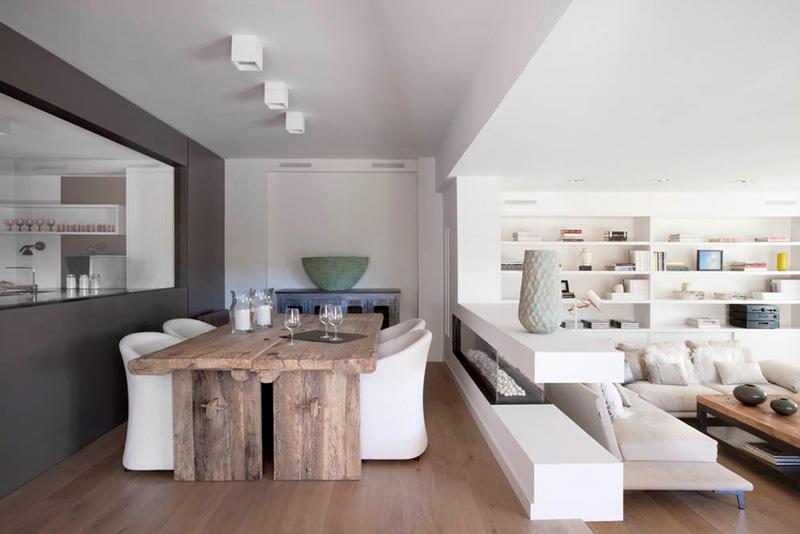
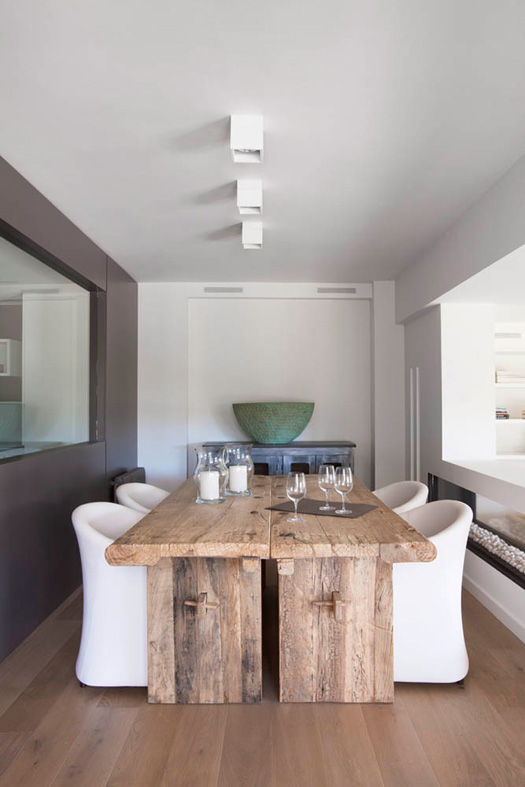
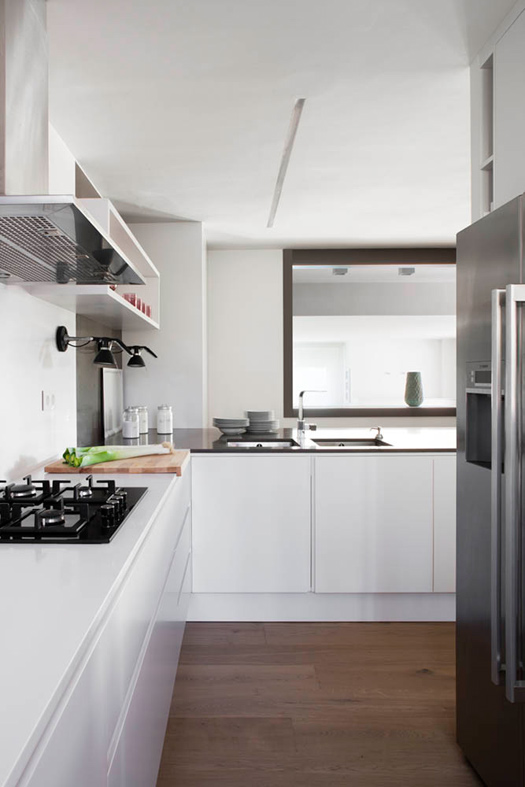
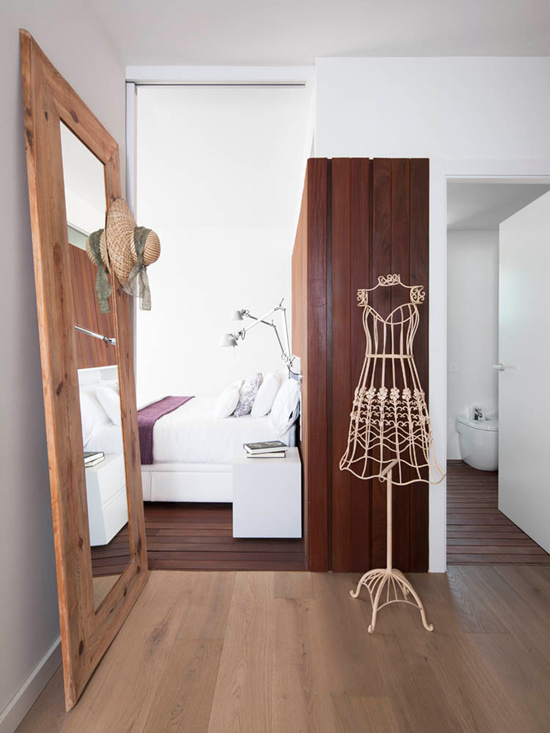
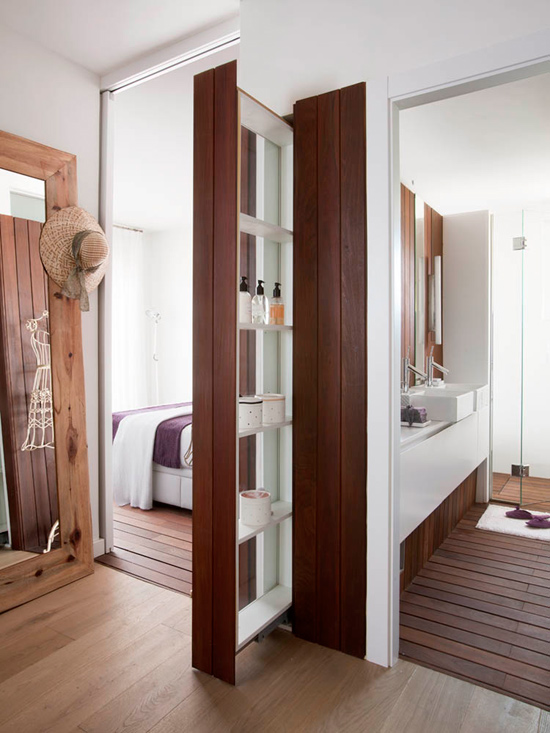
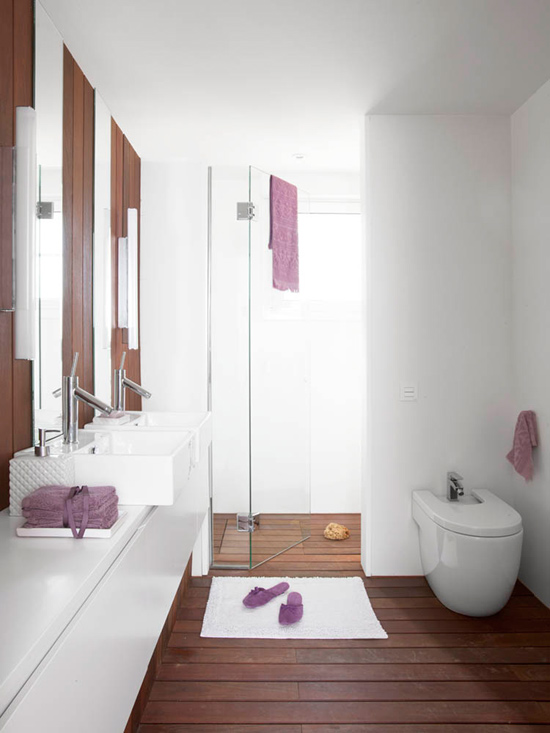
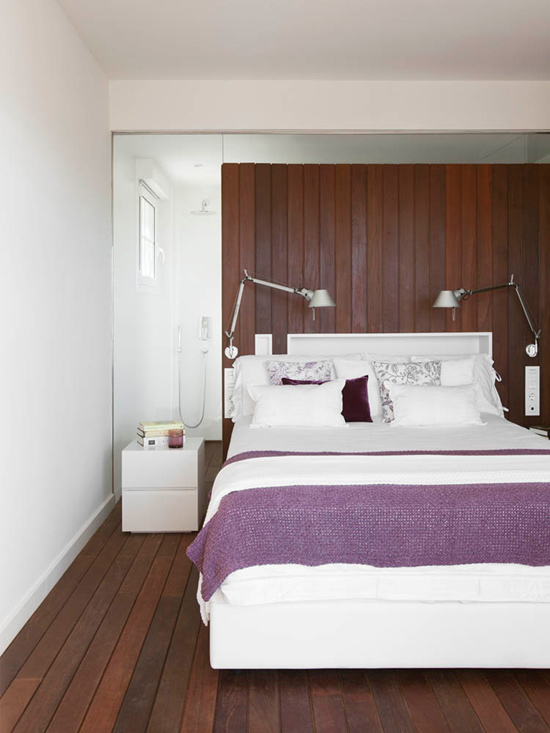
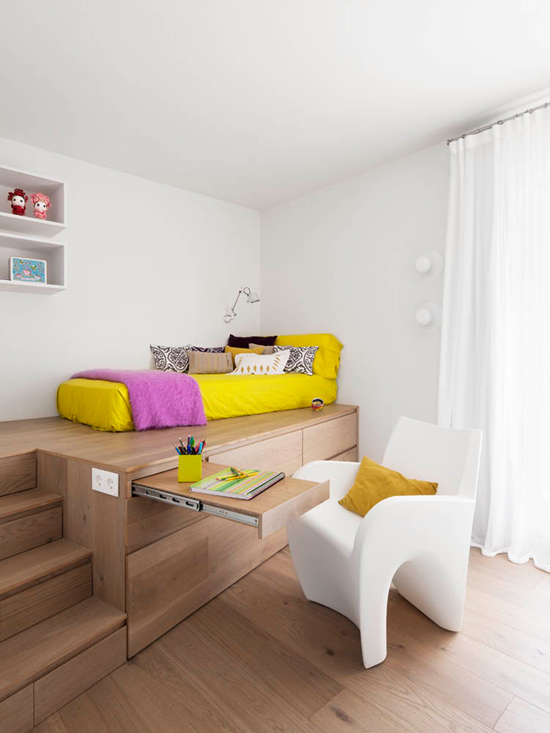
Susanna Cots – transversal expression
Posted on Thu, 18 Jul 2013 by KiM
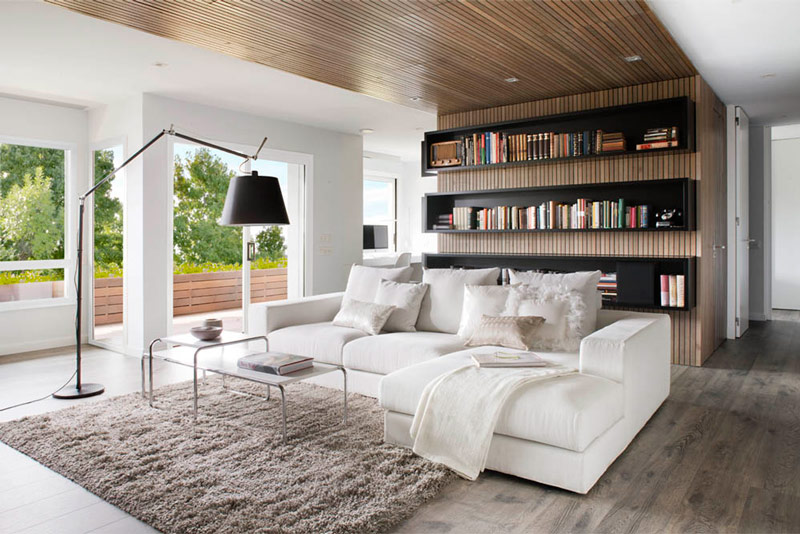
Susanna Cots is an interior designer from Barcelona and this home is her creation. A skin made of wood that transversally crosses the housing is Susanna Cots‘ “leitmotiv” to develop this interior design project, the home in Barcelona of two book lovers. The starting point of the housing is located in its central nucleus where the dining room’s ceilings are dressed in wood that, at the same time, shapes the furniture that holds the TV and a bioethanol fireplace. This wooden wrapping continues across the ceiling and separates the living and the water areas inside and outside, and is subtly bathed in natural light in the bathrooms. The warm area reaches the suite defining the sleeping area and finally becoming the bed head. I really love the idea of a feature that carries from one space to the next. There’s something very inviting about that… it’s like an invisible force guiding you. And in this case it seems to act as a blanket. What a beautiful home.
