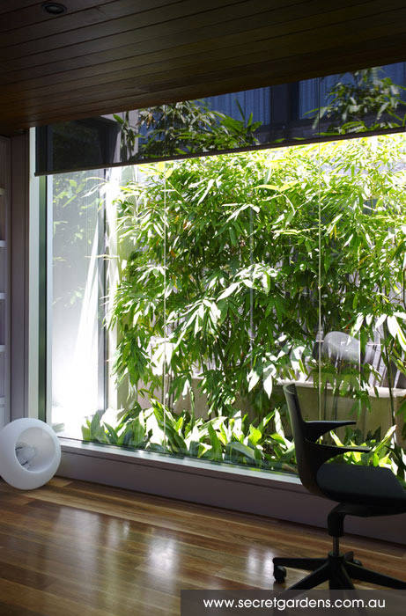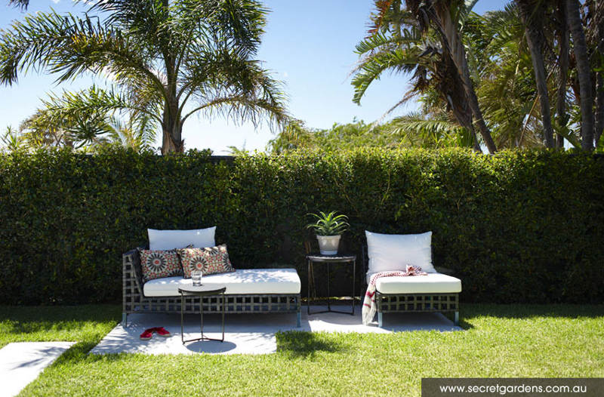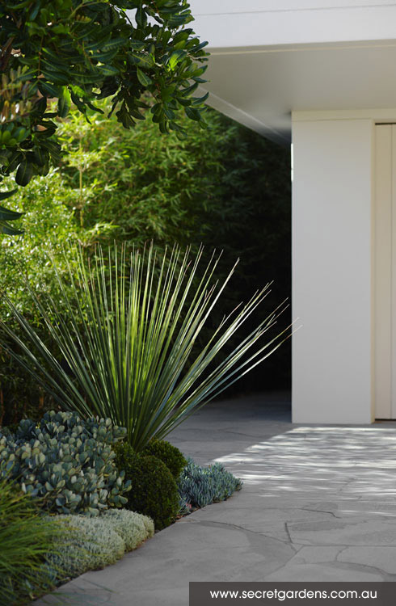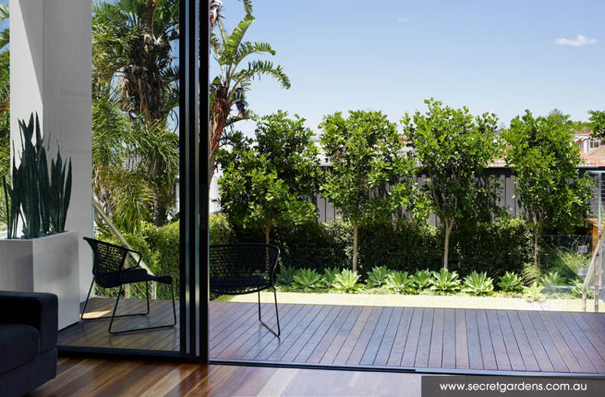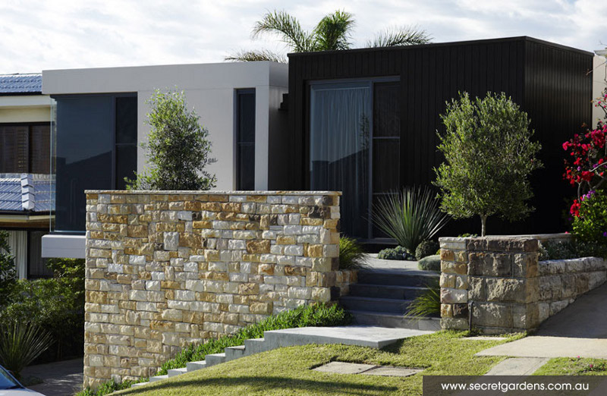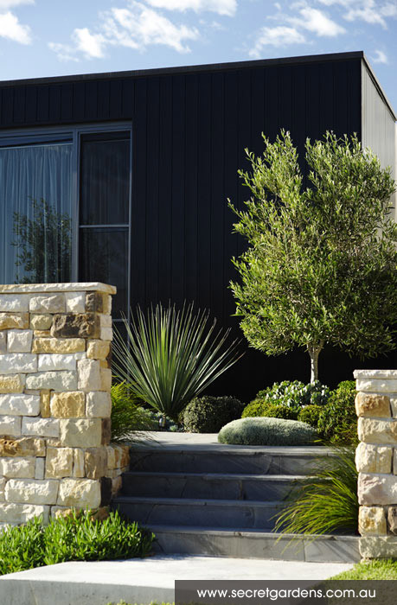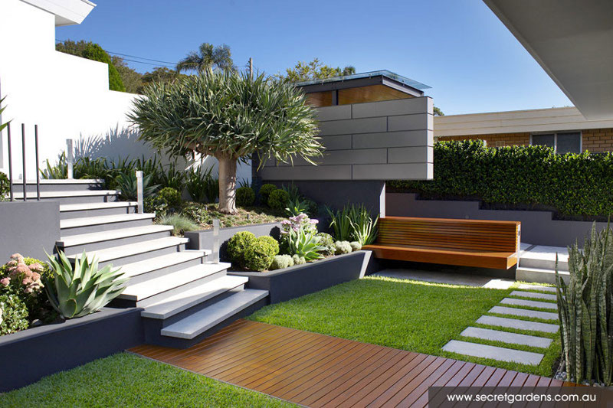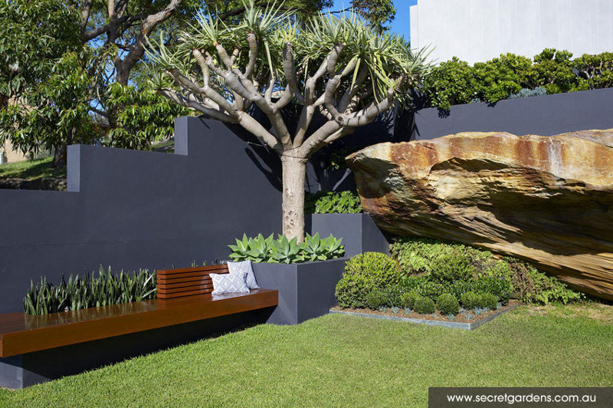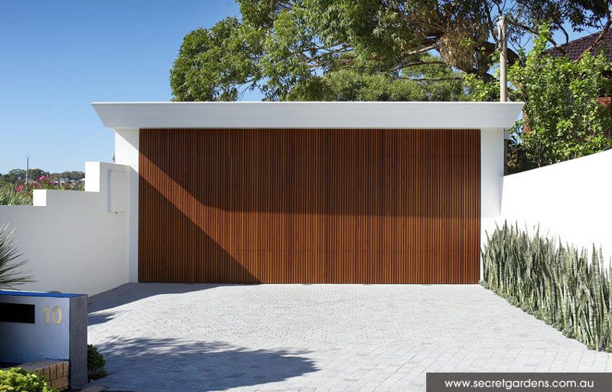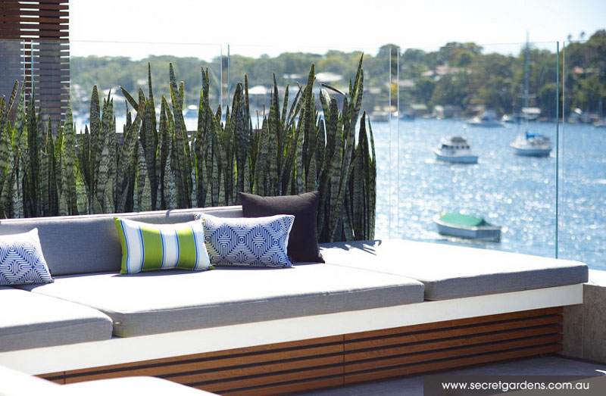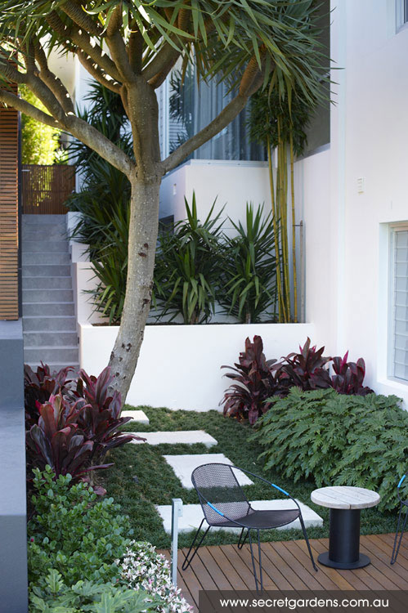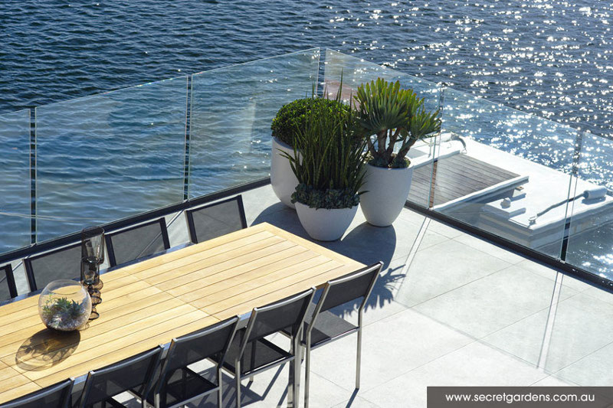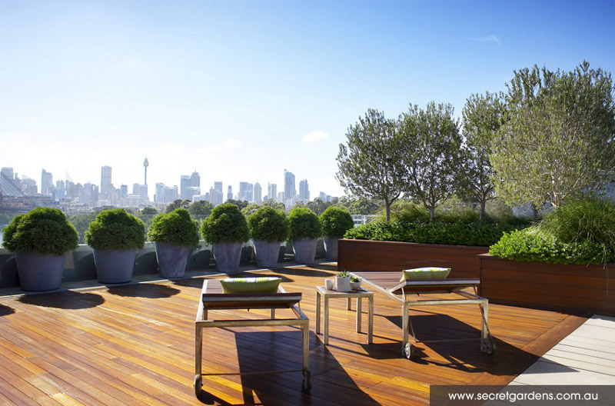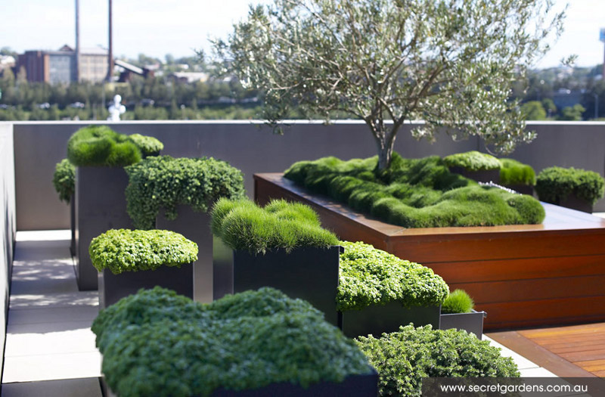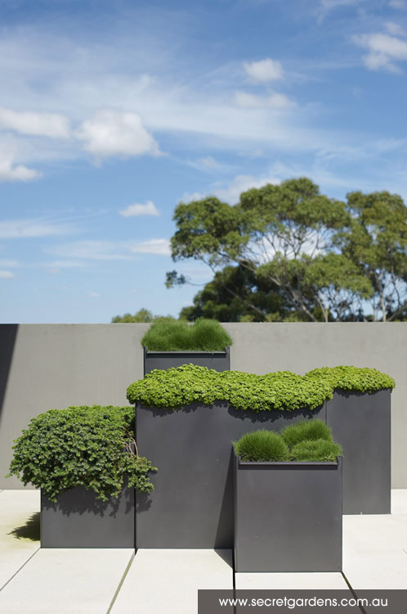Displaying posts from July, 2013
Stalking a loft 1
Posted on Wed, 17 Jul 2013 by midcenturyjo
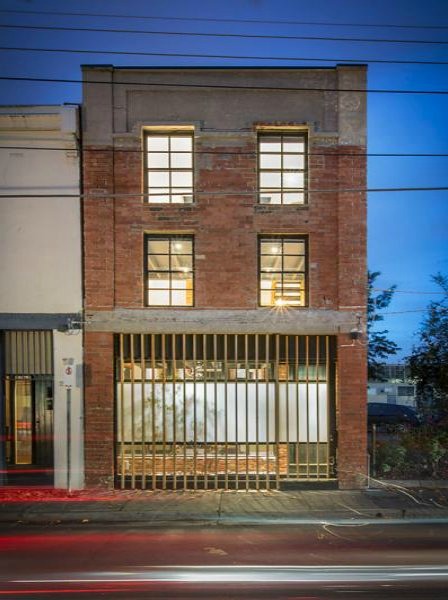
I’m stalking two industrial style lofts today. The first, in a former produce store in Richmond, Melbourne is mind blowing. The open plan design over several levels, the concrete and timber, the steel and the brick are all classic industrial loft riffs. The design stars for me are the two fireplaces. Oh my! I’d be lighting fires in summer and cranking up the air conditioning to cope! OK so it needs some personalising. It’s like a cross between a bachelor pad and a half empty furniture consignment store. But the bones! Oh the bones! For when I win the lottery. Link here while it lasts.
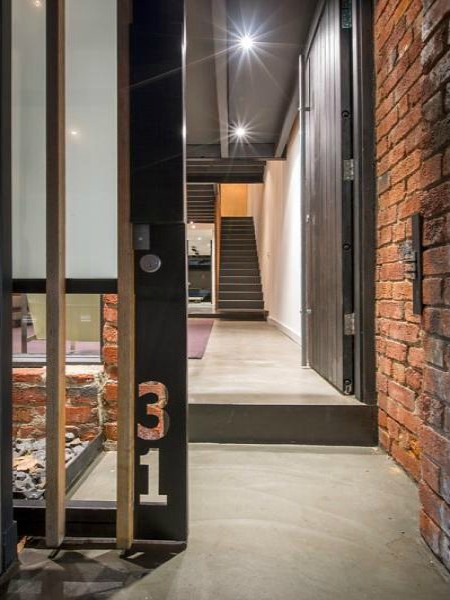
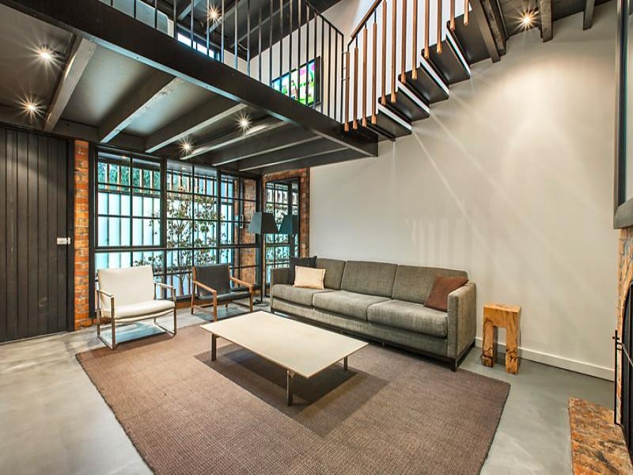
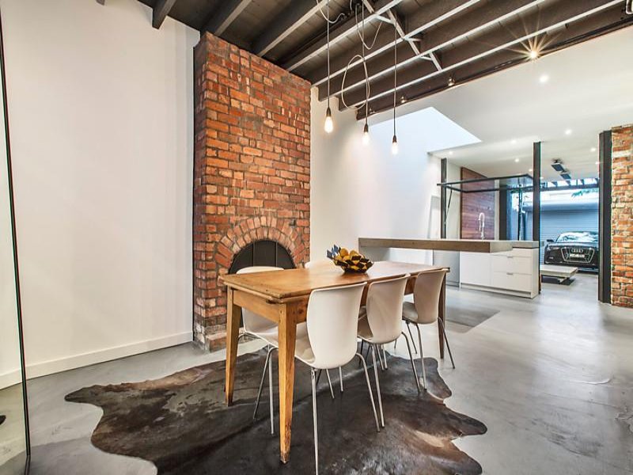
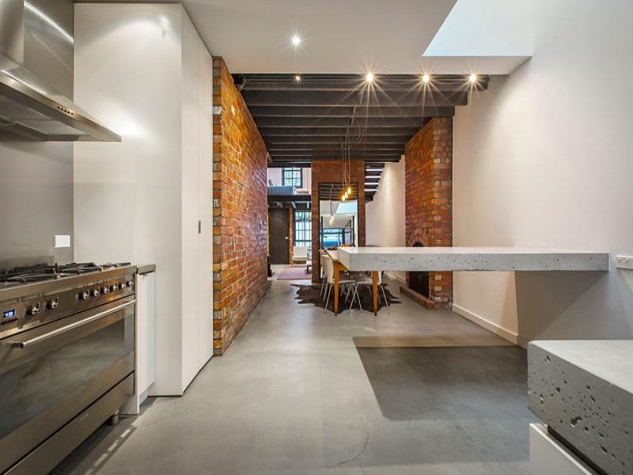
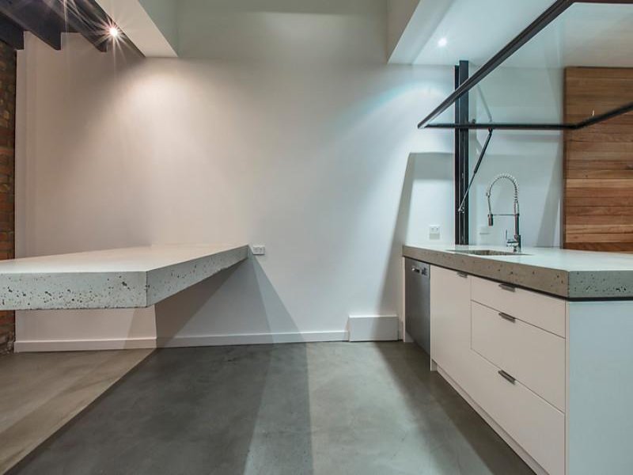
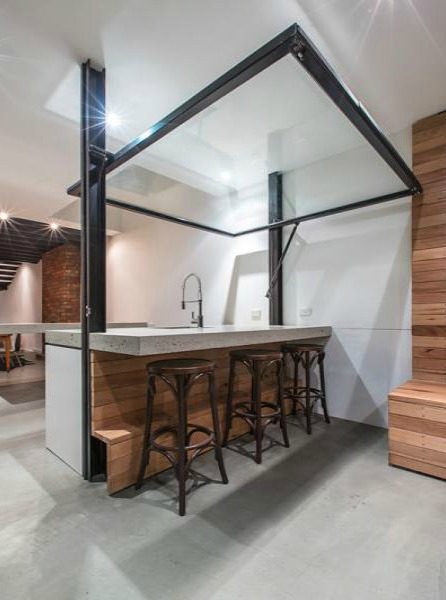
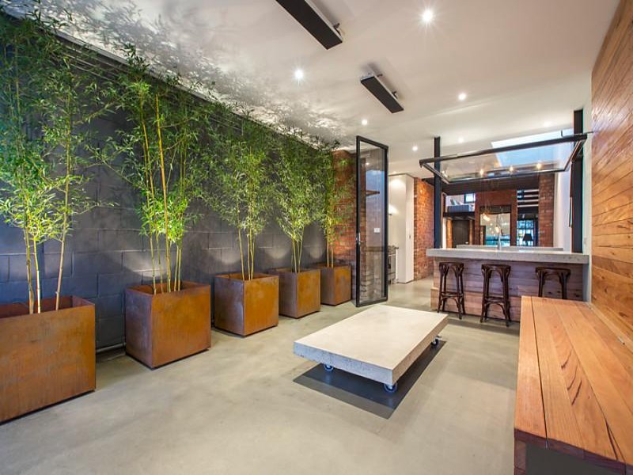
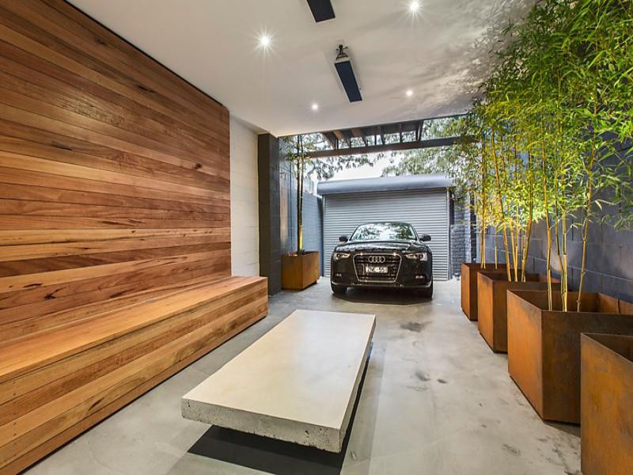

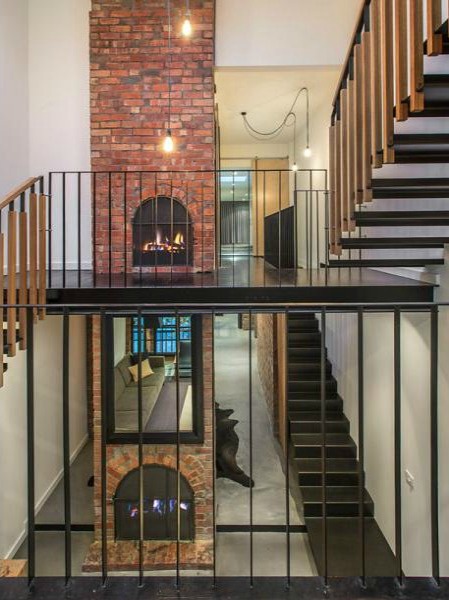
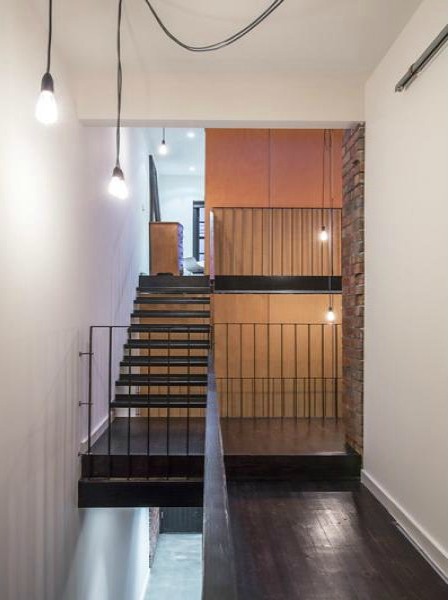
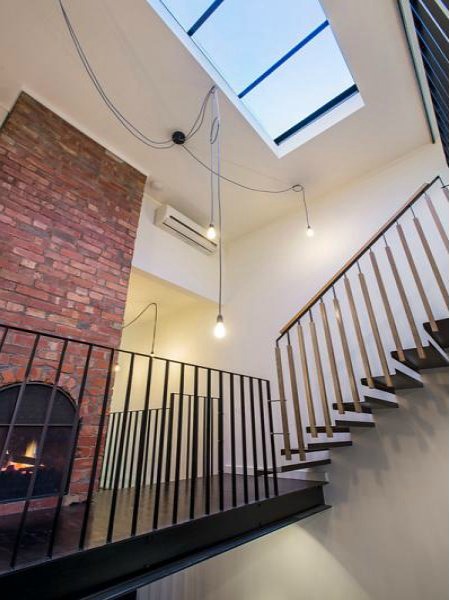
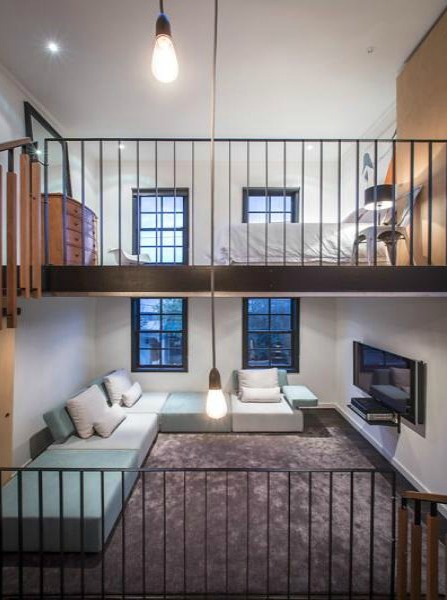
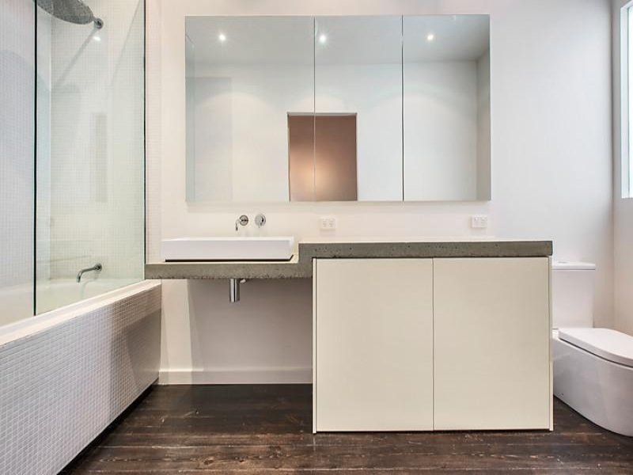
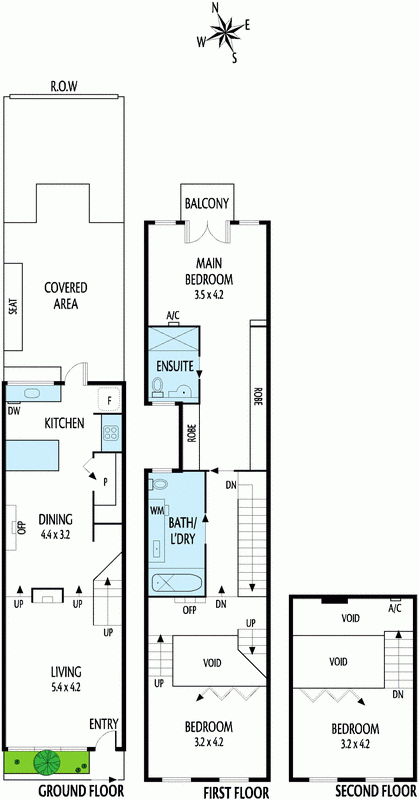
Beam&Block House
Posted on Tue, 16 Jul 2013 by KiM
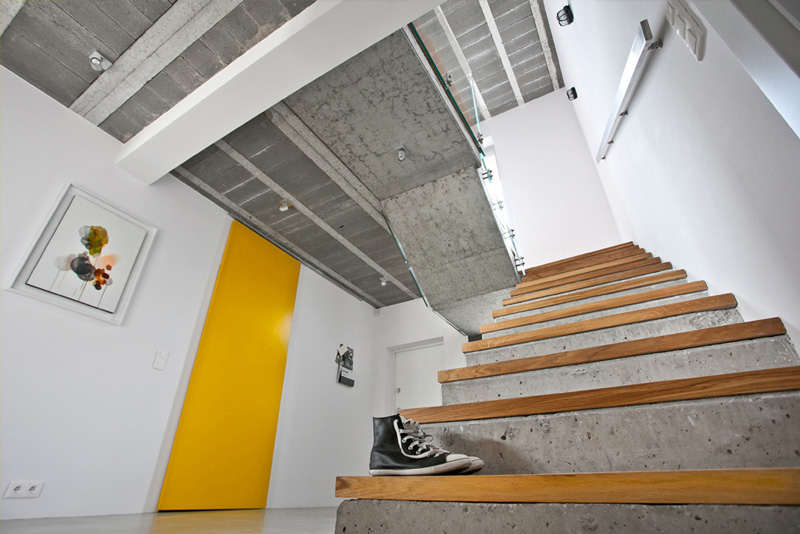
The folks at Polish architecture firm mode:lina sent over their latest completed project. It’s 140 sq m, and the clients are fans of Scandinavian style so they requested concrete and wood, with lots of white, and dark grey and yellow. They also wanted lots of storage while maximizing space so all doors are sliding, and the dog gets a spot to nap under the stairs. The clients also requested a fireplace and a TV that didn’t stand out, so dark walls help to hide these features. (Not sure why you would want to hide a fireplace). I have to mention how cool the concrete stairs with wooden treads look – seems to be an ongoing feature of a mode:lina property.
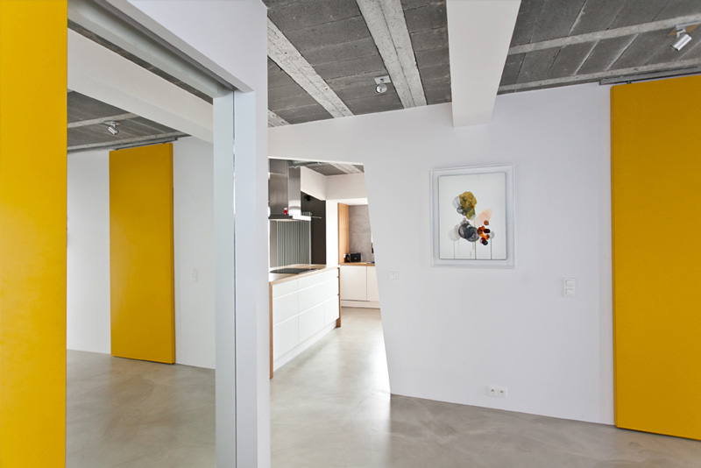
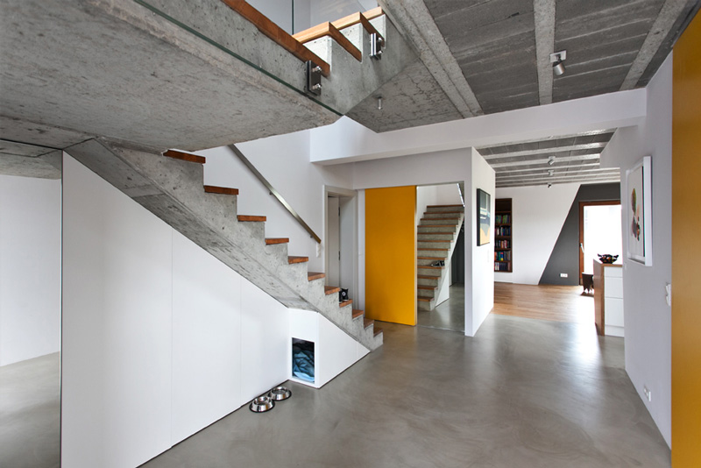
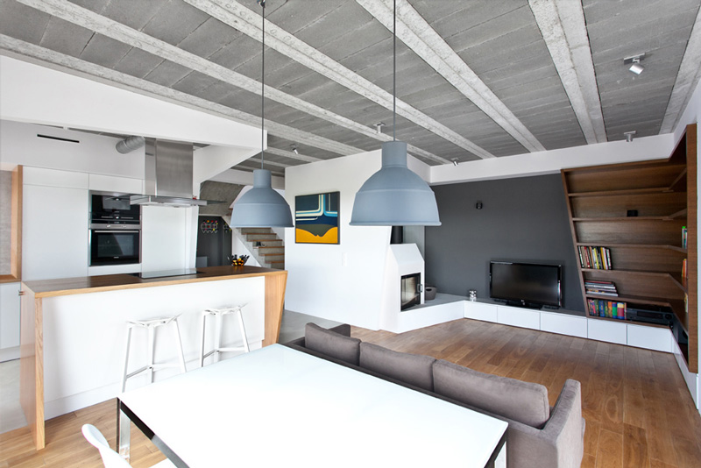
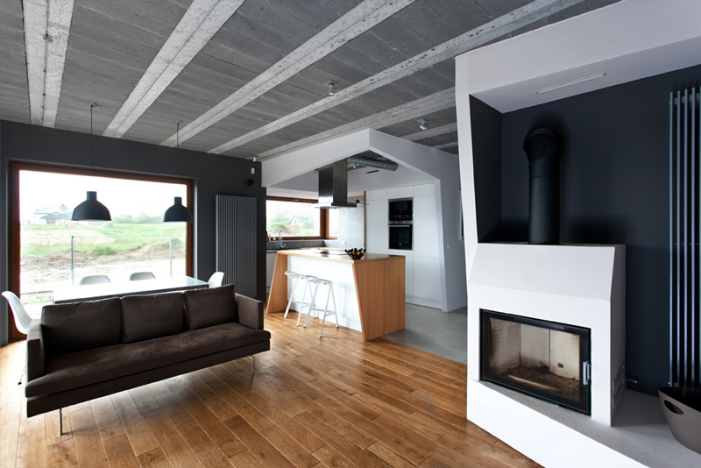
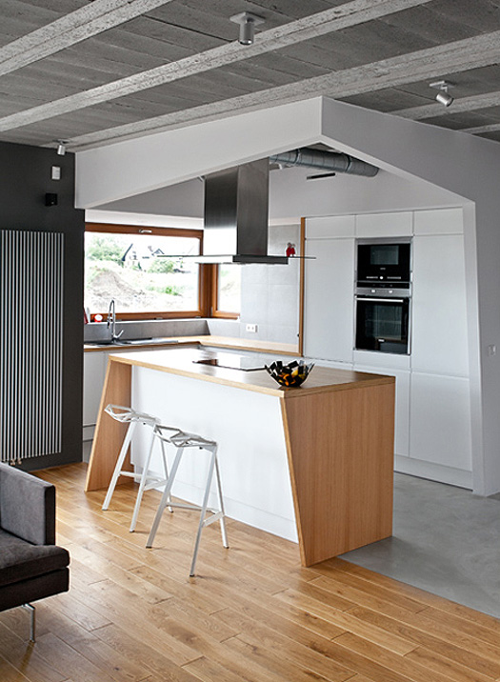
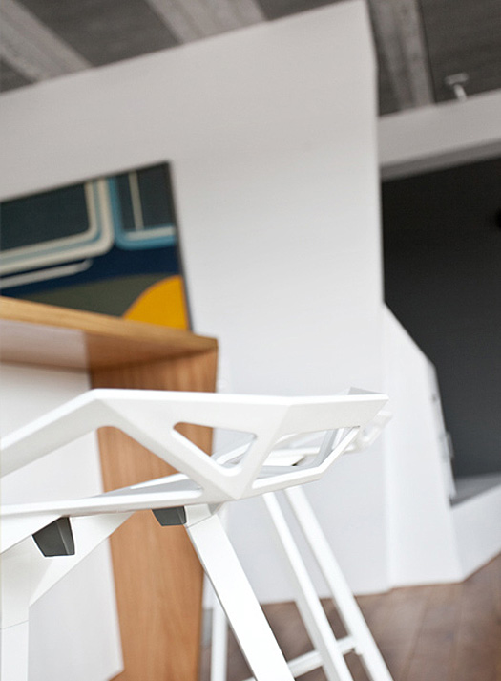
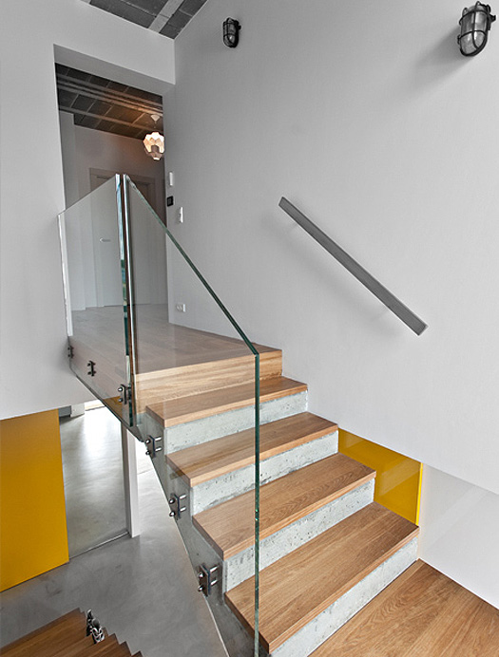
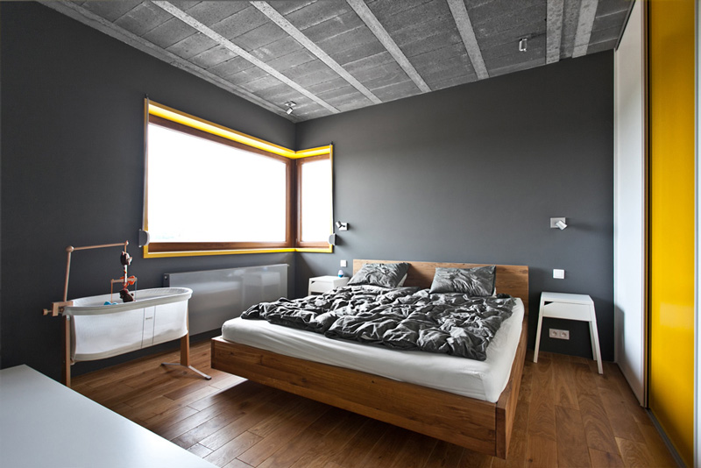
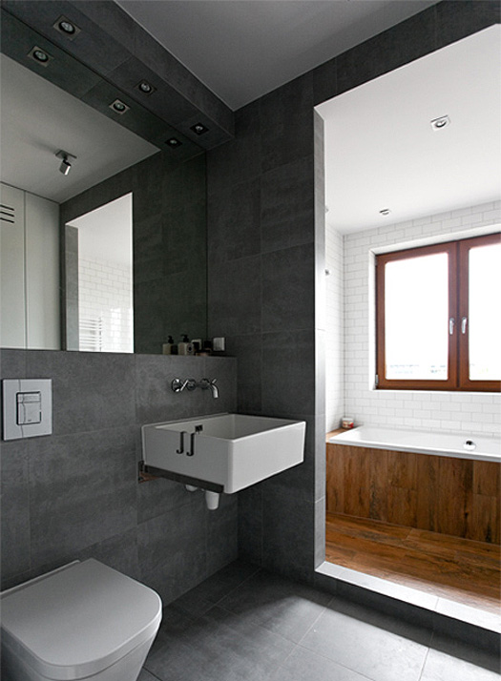
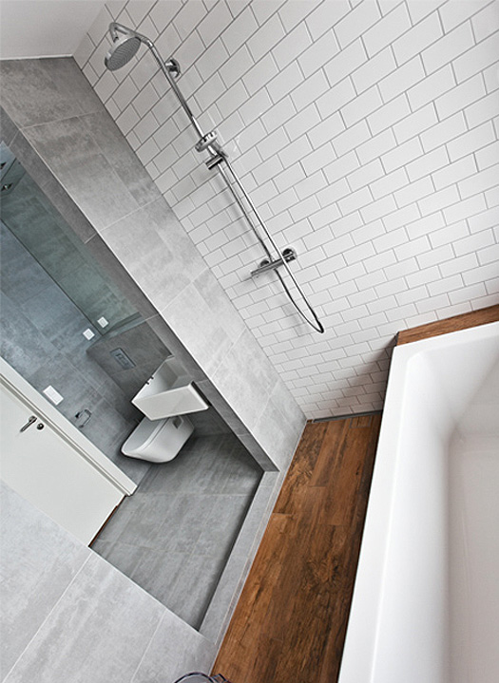
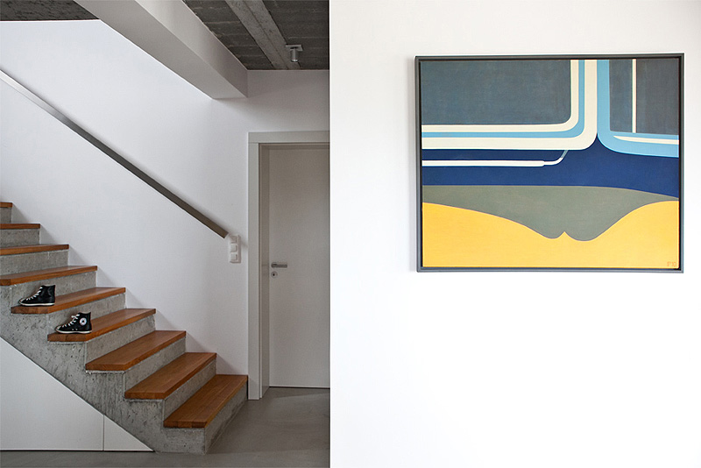
Fougeron Architecture
Posted on Tue, 16 Jul 2013 by KiM
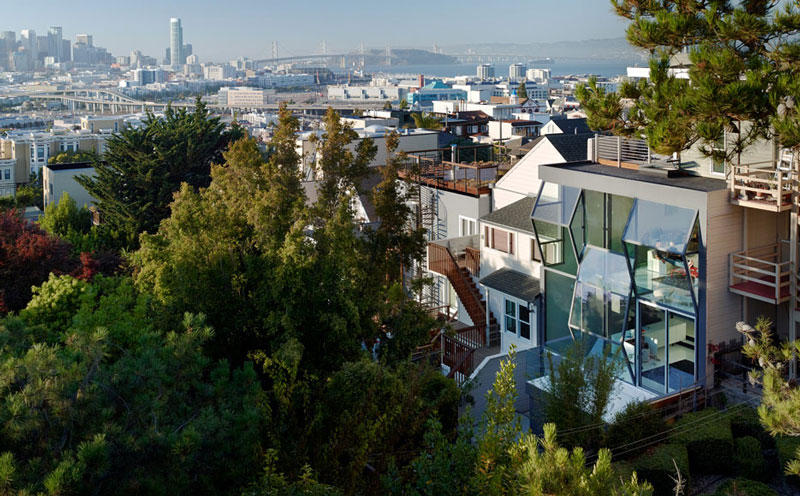
This is San Francisco living at its finest, at the hands of Fougeron Architecture. Before the jump is their Flip House, aptly named because the project was a complete flip of the home’s facade and interior spaces that reinvented its typography. The faceted glass walls are fantastic and create an interesting depth while maximizing light flowing through the home. They are superstars at showcasing the surroundings in the most beautiful ways. Gorgeous!
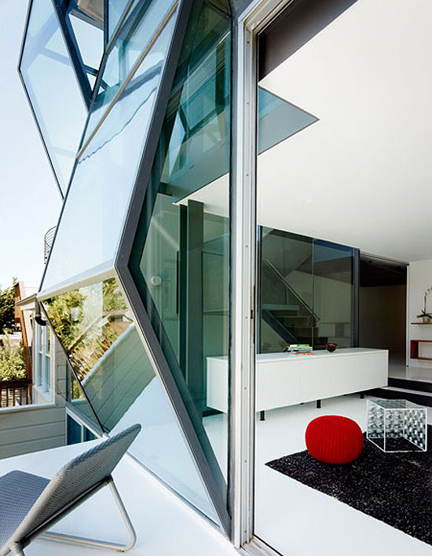
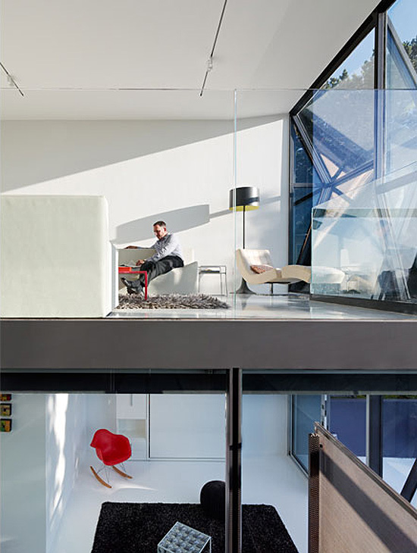
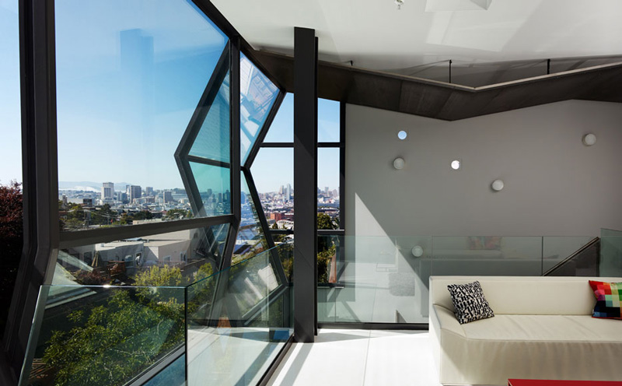
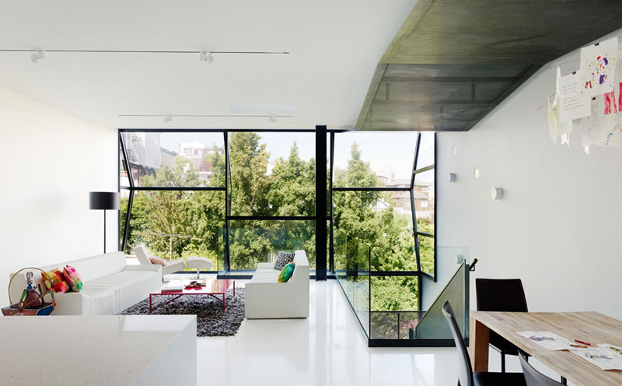
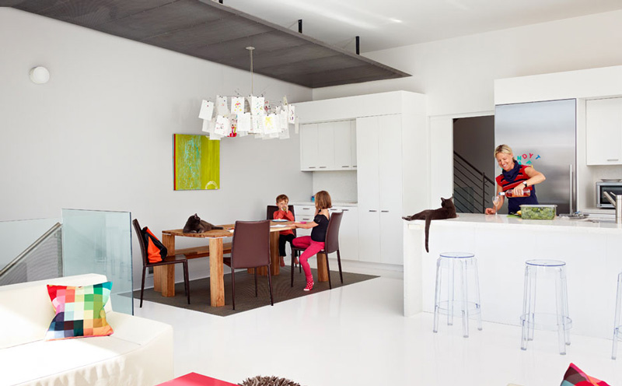
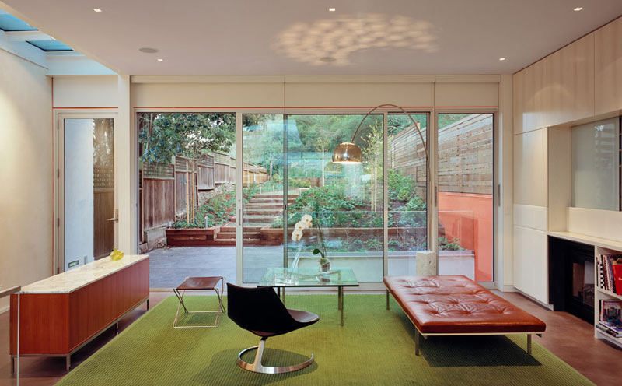
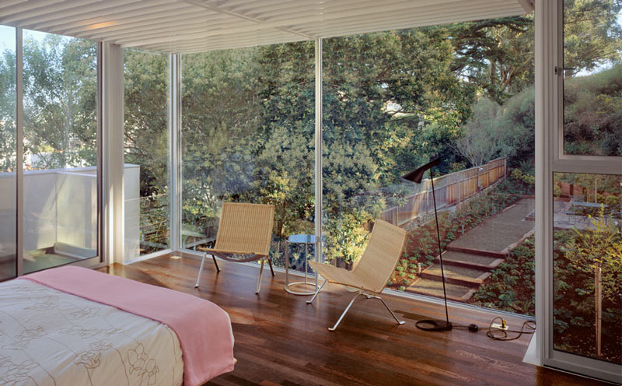
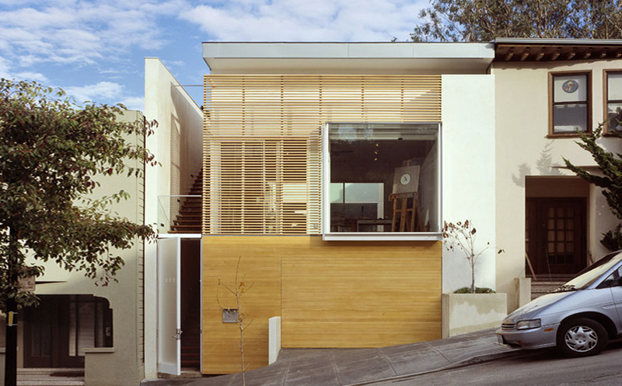
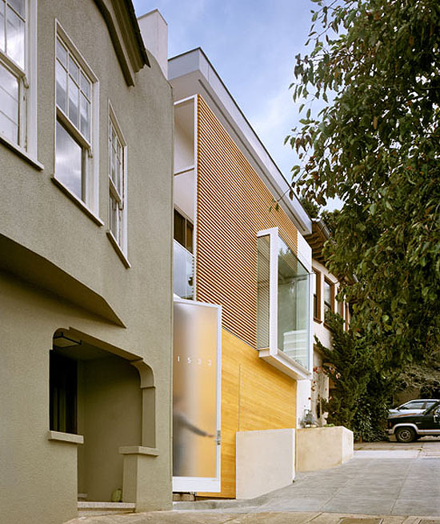

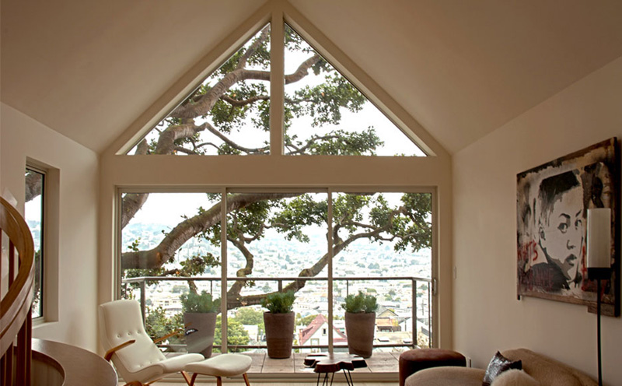
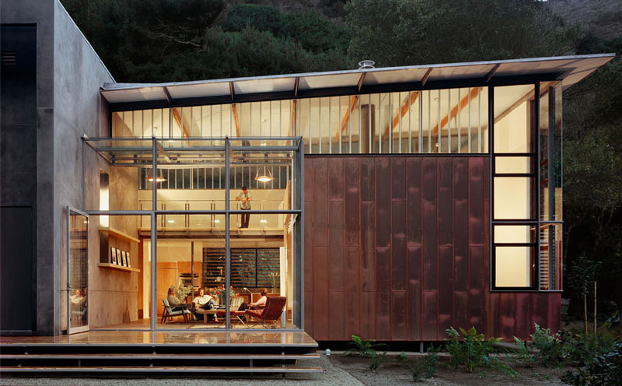
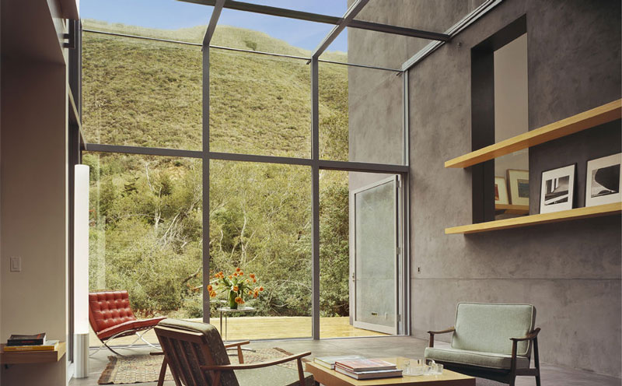
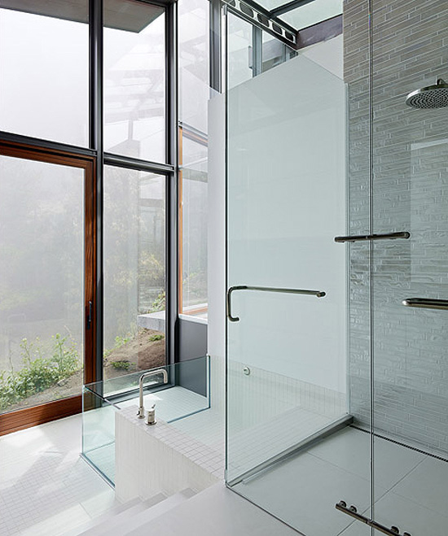
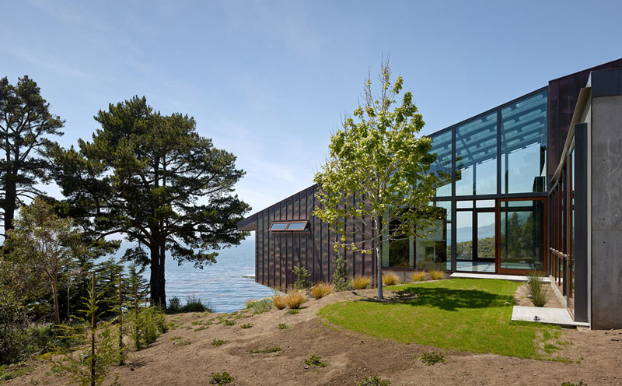
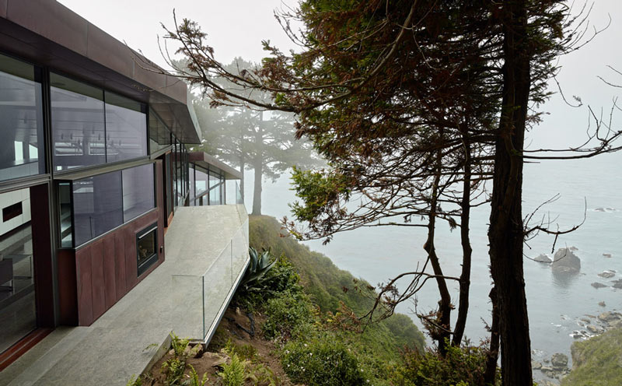
Stacey Kouros
Posted on Tue, 16 Jul 2013 by midcenturyjo
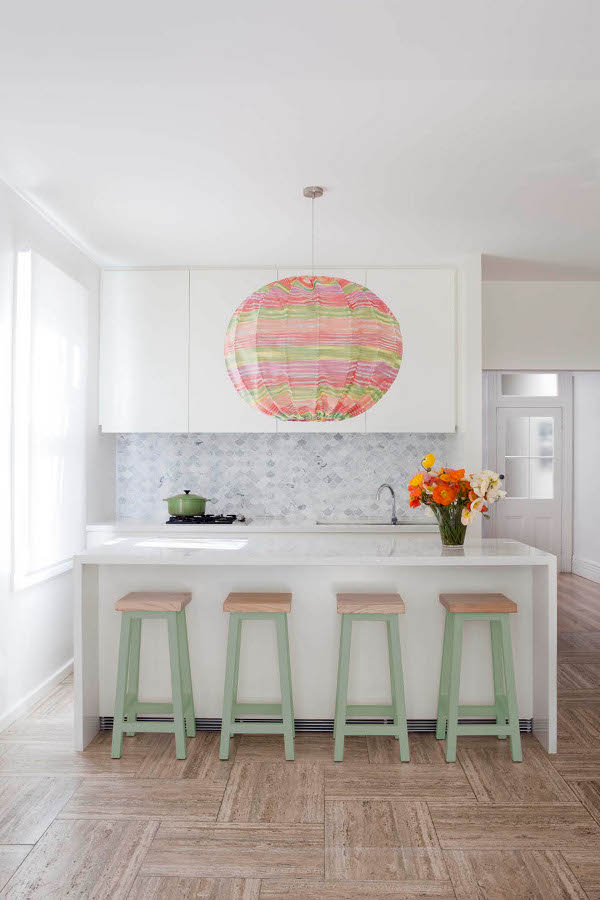
Bright and fresh, young and playful. Whether soft pastel colours with whites and greys or rich and earthy with timber and stone these homes are stylish and luxuriously simple. Lean of line but big on impact. By Stacey Kouros Design.
P.S. I’ve included a couple of commercial images for their cool ideas.
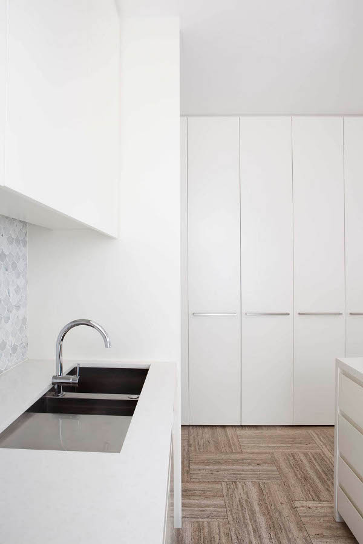
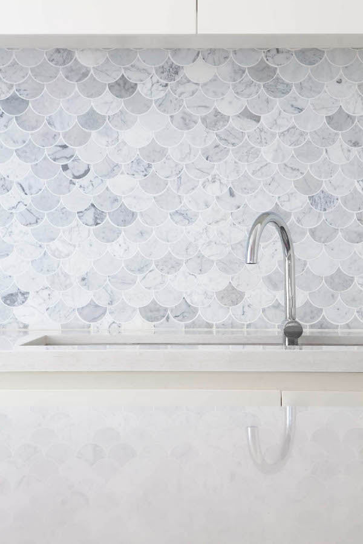
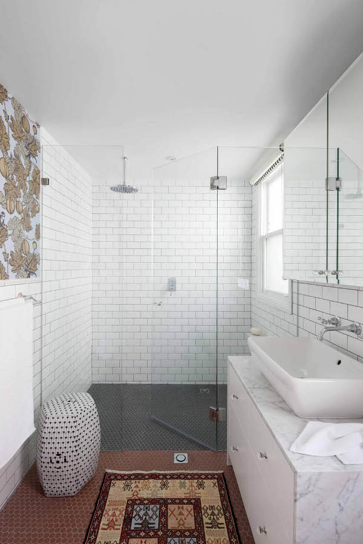
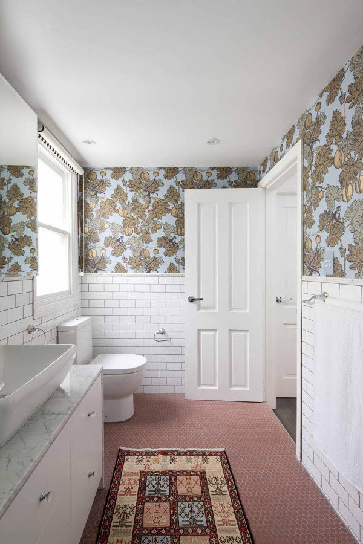
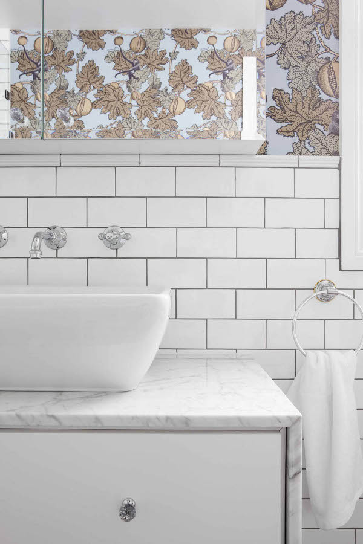
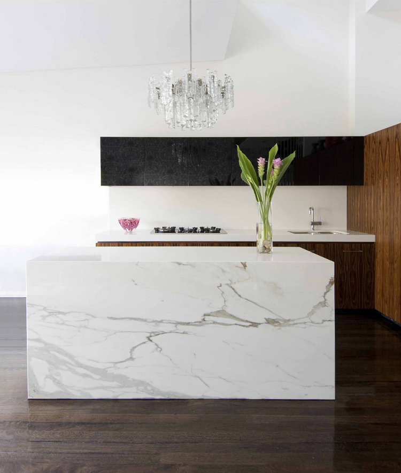
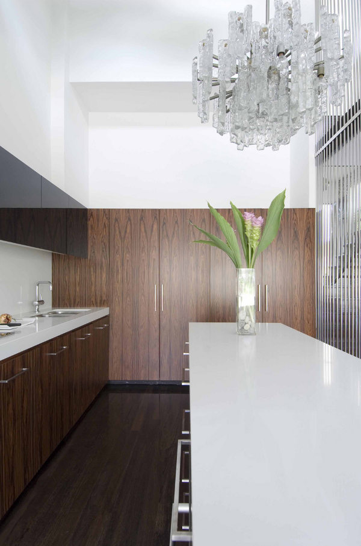
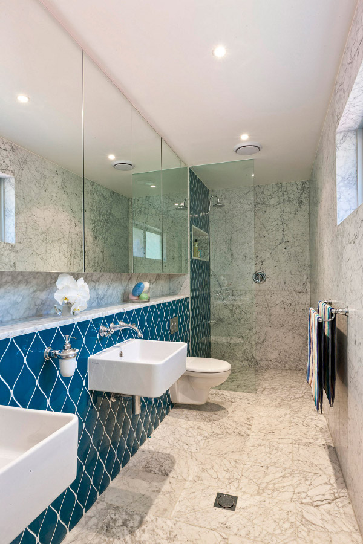
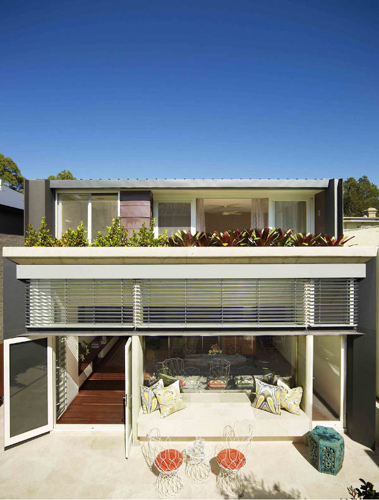
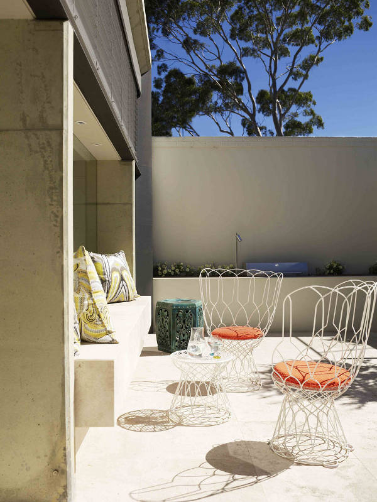
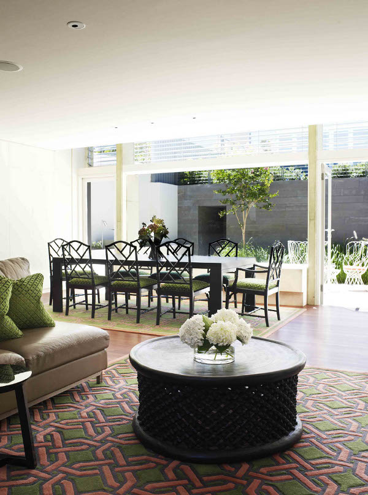
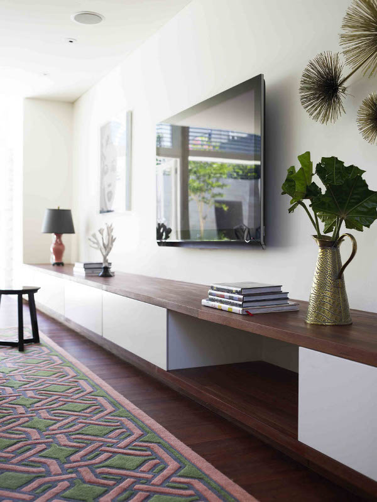
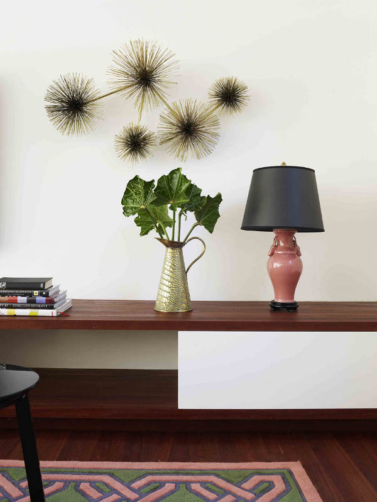
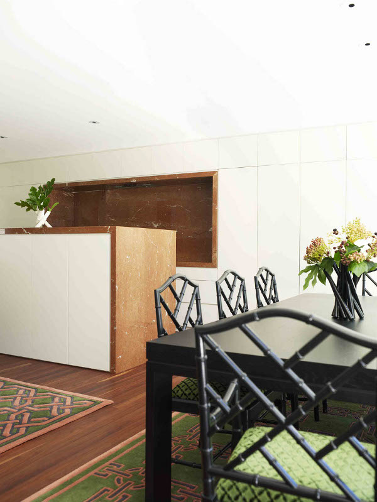
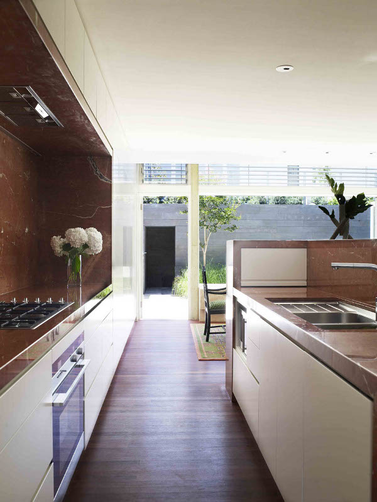
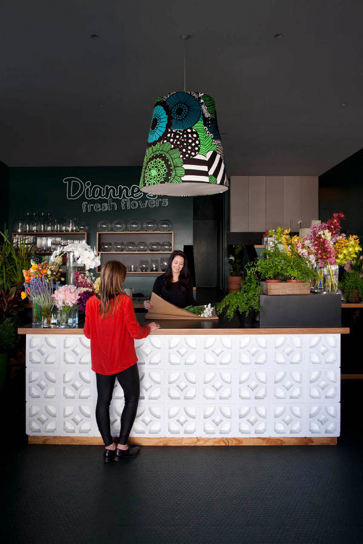
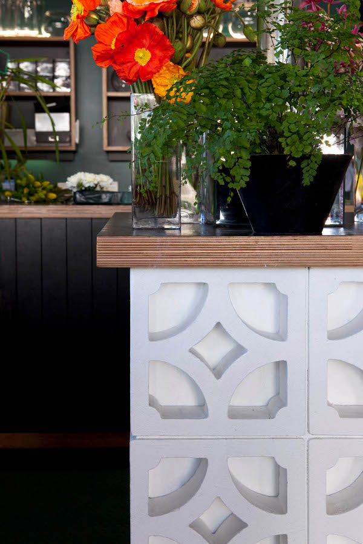
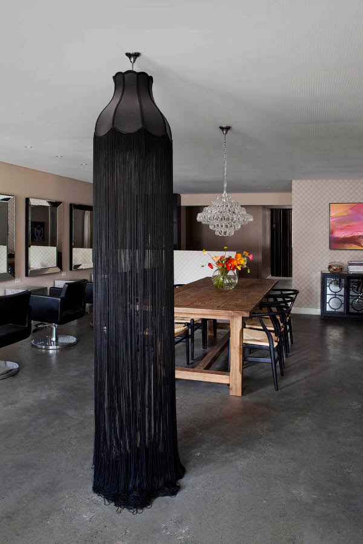
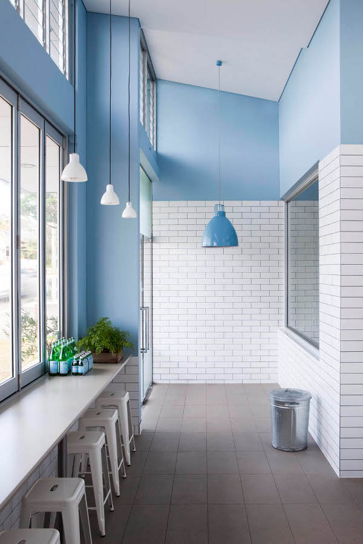
Out back in the secret gardens
Posted on Tue, 16 Jul 2013 by midcenturyjo
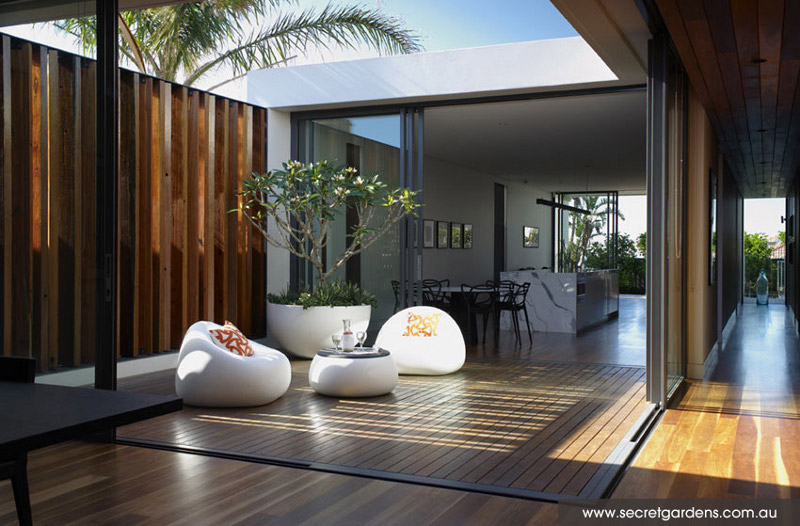
Just as Australian architects and interior designers are creating fabulously stylish and liveable homes our landscape designers are reworking the concept of a patch of grass weeds and a few mismatched potted plants as urban garden. Our outdoor spaces are an extension of our homes. We spend almost as much time in outside in the warmer months as in our living rooms. The boundary between inside and out is blurred and the great outdoors isn’t way out in the bush. No it’s just a few steps from our back door. Whenever I need inspiration for amazing urban outdoor living I just head over to Secret Gardens. It’s no secret they are the best in the business.
