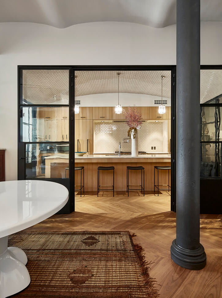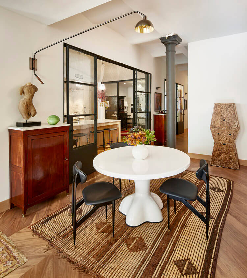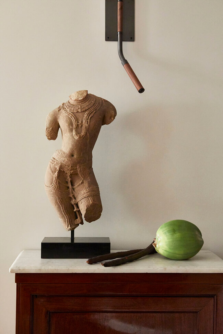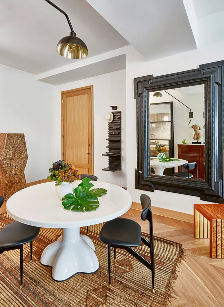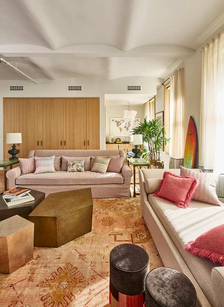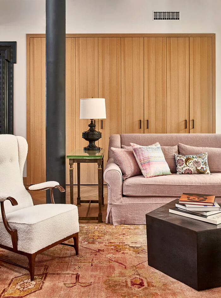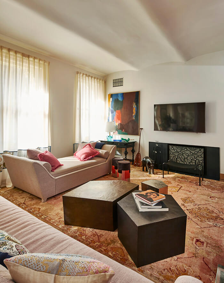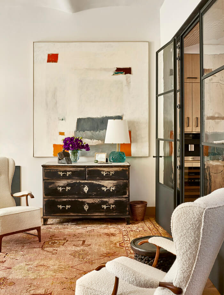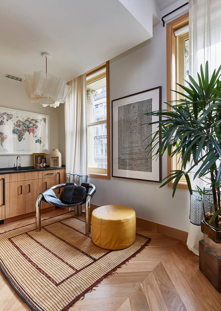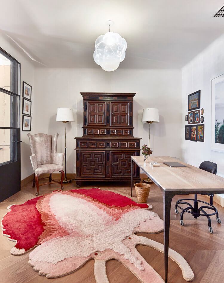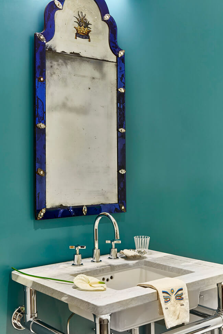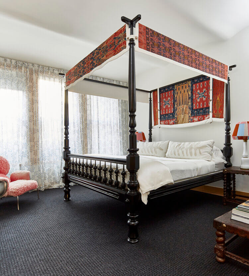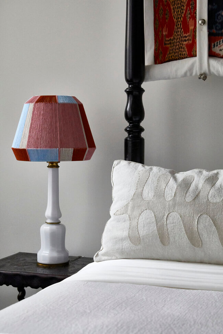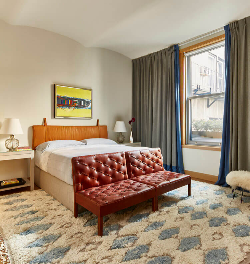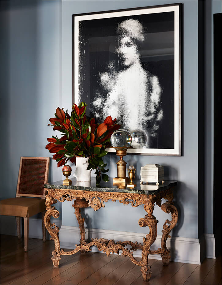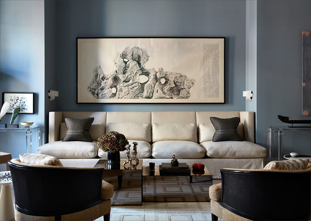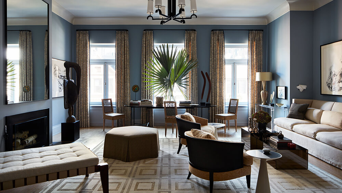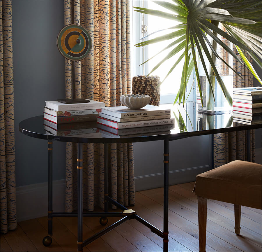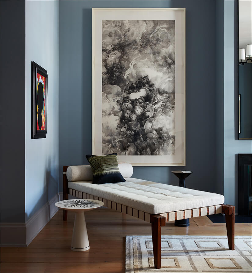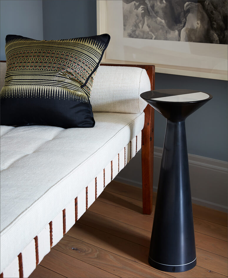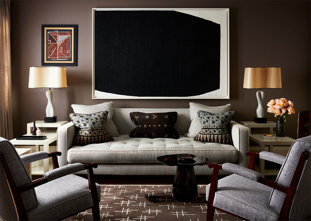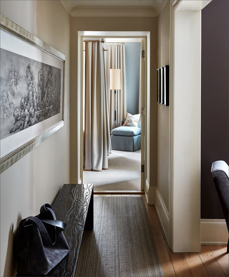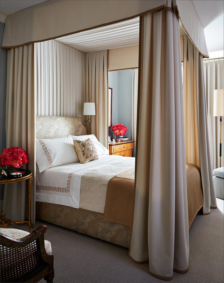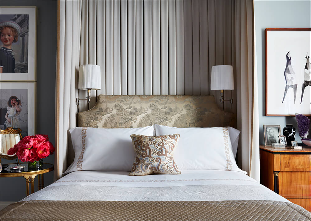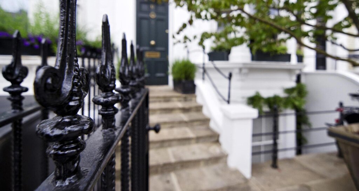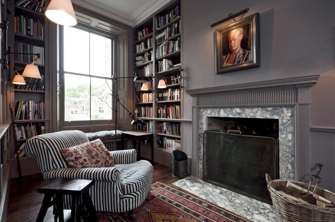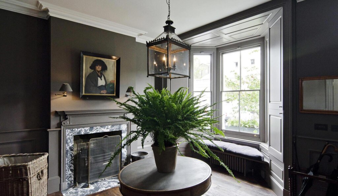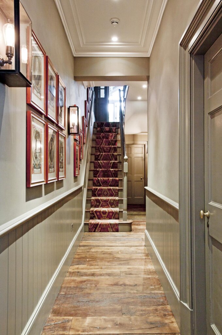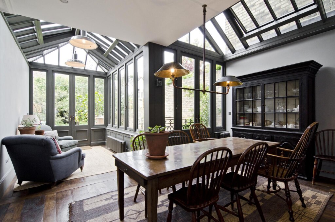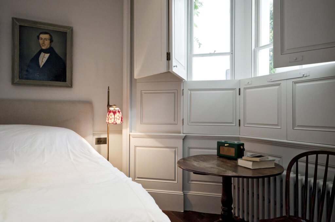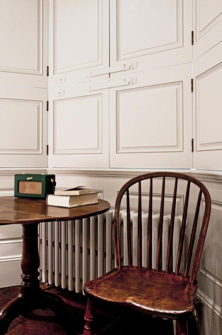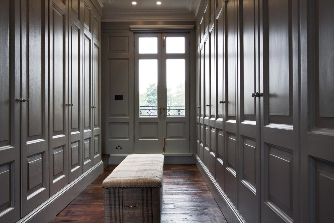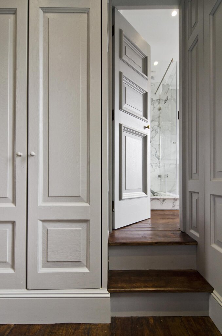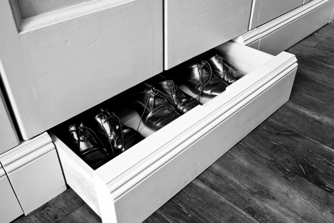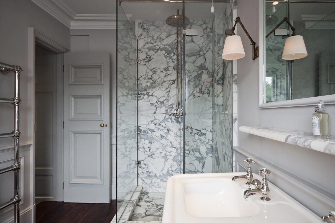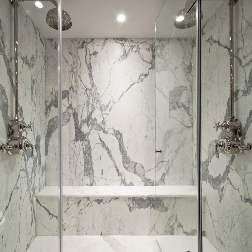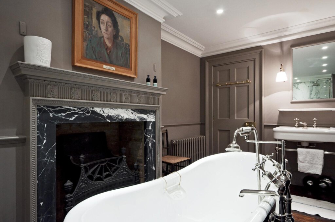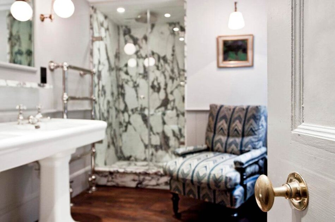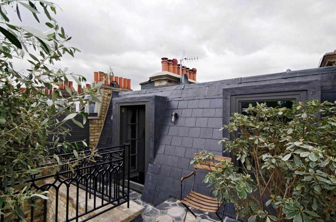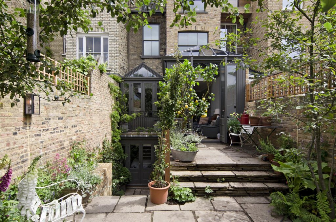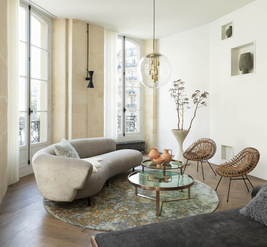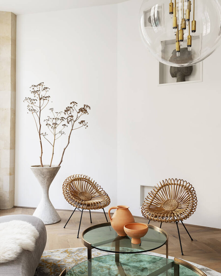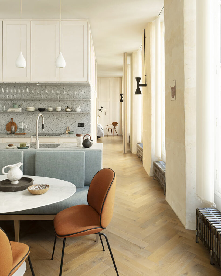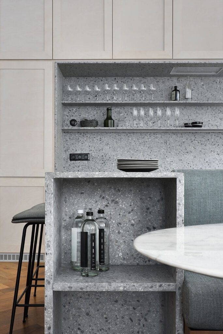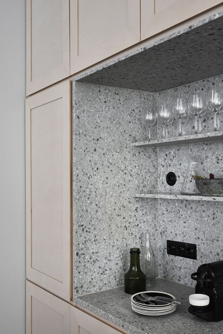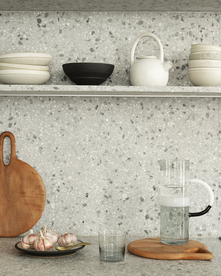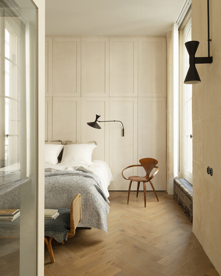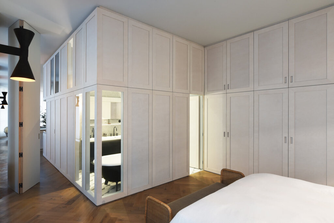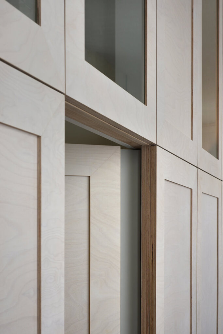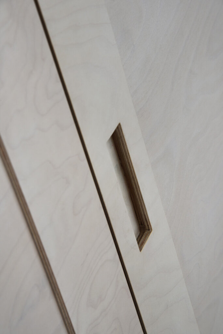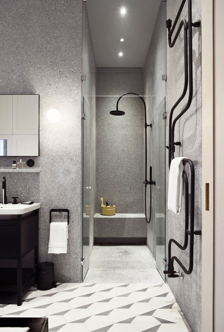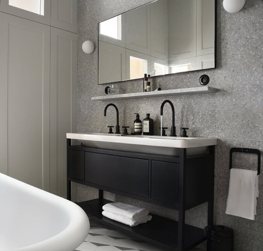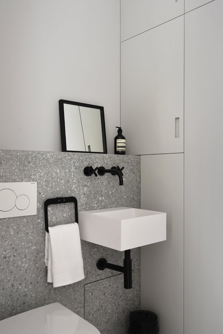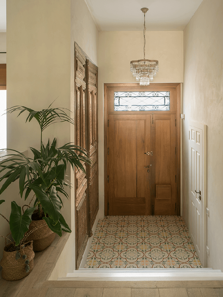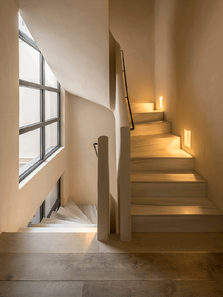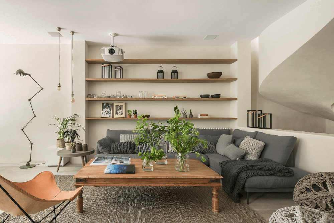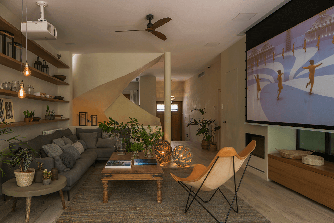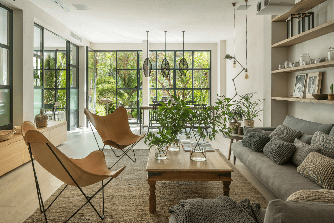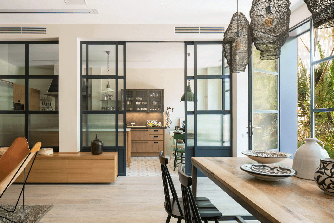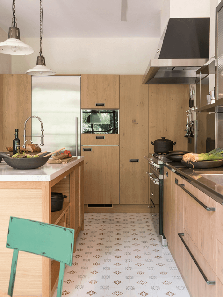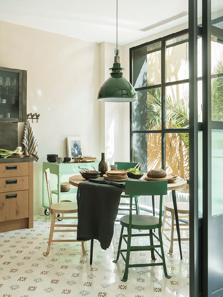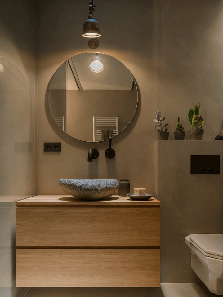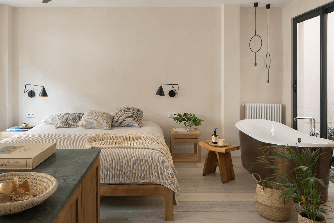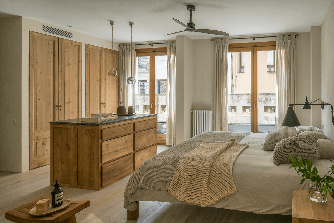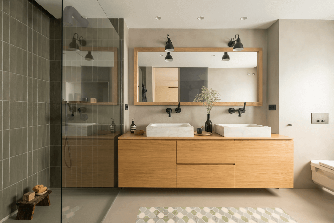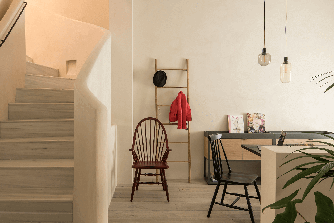Displaying posts from January, 2021
An eclectic West Village loft
Posted on Thu, 7 Jan 2021 by KiM
What a gorgeous and unique loft this is! Located in the West Village, this is such a beautiful space with curved ceilings, lovely chevron floors and warm wood cabinetry and then the addition of really special pieces and lots of textures and earthy touches. Eclectic and personal is a winning combination. Designed by Aamir Khandwala. (Photos: Jacob Snavely)
A townhouse aerie
Posted on Thu, 7 Jan 2021 by KiM
I’d like to share a peek into the Upper East Side home of interior designer Sandra Nunnerley. Located in a turn-of-the-century Carrère and Hastings townhouse, it is so thoughtfully curated, with stunning pieces of graphic art that really create an aura of glamour and drama. (Photos: Stephen Kent Johnson)
AND
Posted on Wed, 6 Jan 2021 by midcenturyjo
What do I love about this London townhouse? The custom library shelves and the cosy wood-burning fire. The moody rooms and the conservatory with its traditional English greenhouse feel. The bespoke dressing room (look at that clever shoe storage) and the marble bathrooms. And the shutters in the bedroom and the secret rooftop terrace and the backyard and the … and the … Chelsea Townhouse by AND.
Playing with volumes
Posted on Wed, 6 Jan 2021 by midcenturyjo
It’s an exercise in volume with the space designed as a single room without the doors or separations. It’s an exercise in public and private, a promised glimpse, a quickly barred shutter. It’s an exercise in the elegant purity of a minimal palette. Most of all it’s an exercise in fabulous French taste. Appartement Rue Etienne Marcel in Paris, France by Atelier du Pont.
Photography by Vincent Leroux and Manuel Zublena
Bright, warm and neutral in Barcelona
Posted on Tue, 5 Jan 2021 by KiM
Bright, warm, neutral and an organic vibe in this Barcelona home leaves me smitten. Putxet House designed by The Room Studio. We expanded the upper floors and reconfigured the spaces. This house measuring 700 m2 house in the upper area of Barcelona is large, bright, and functional. Both facades of the house were kept intact, respecting the structure’s original state and paying homage to its history. The large staircase was made on site and functions as the heart of the house. Next to it is located the courtyard, which extends vertically through the house. An industrial style was achieved without losing warmth by using natural woods combined with metals, hydraulic tiles, and microcement.
