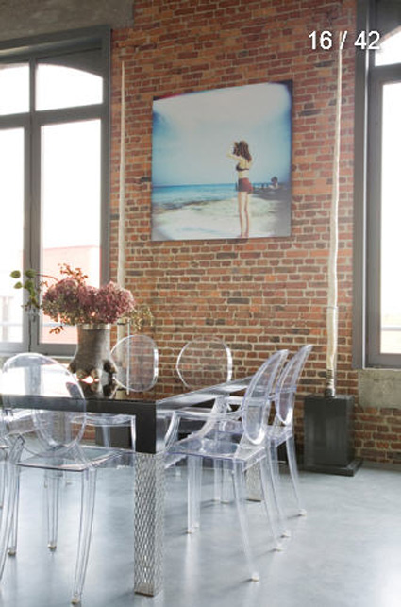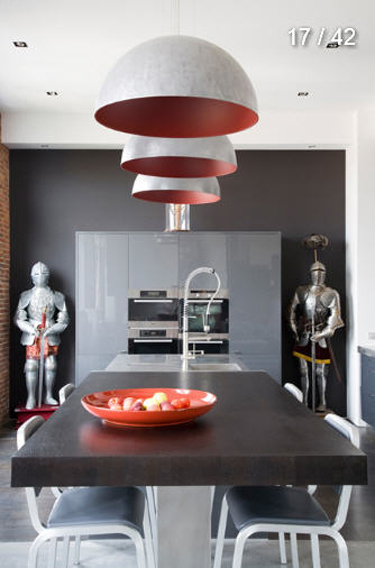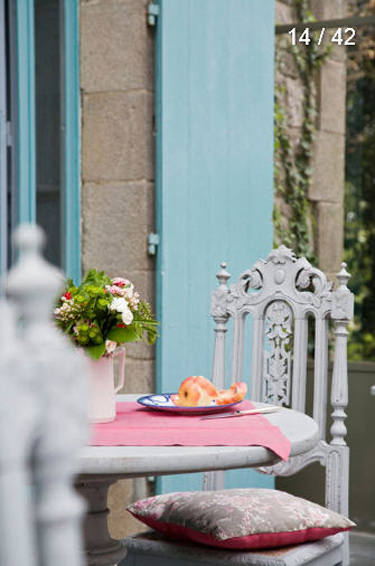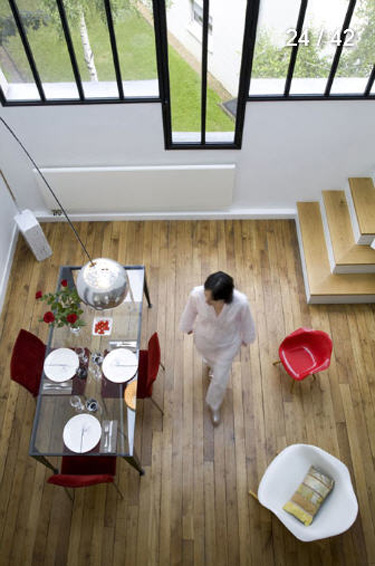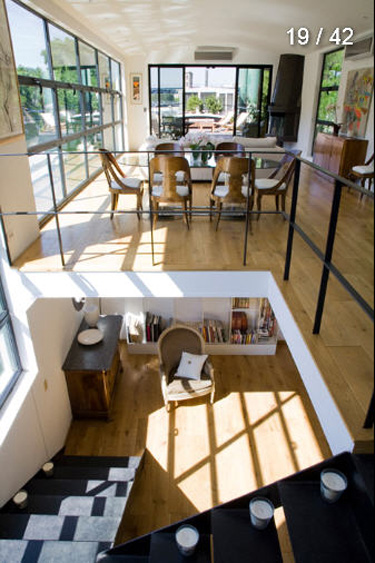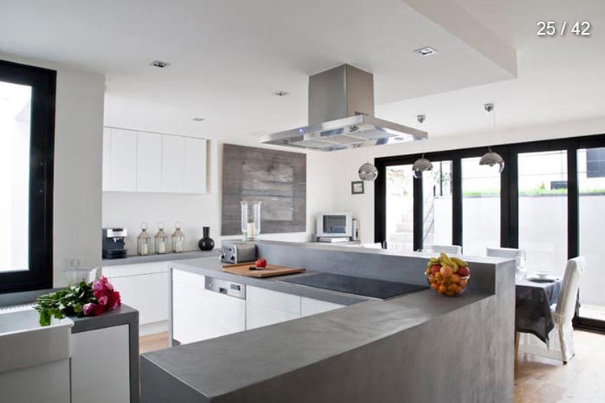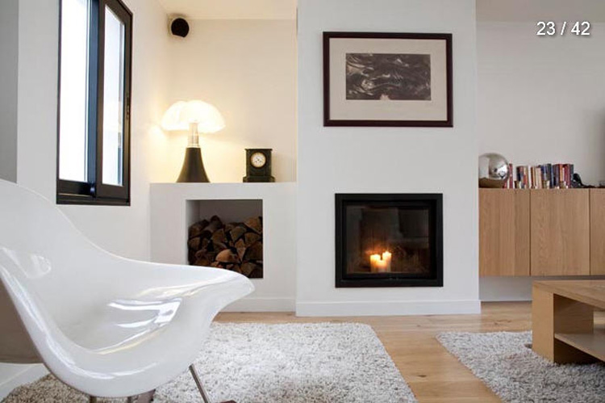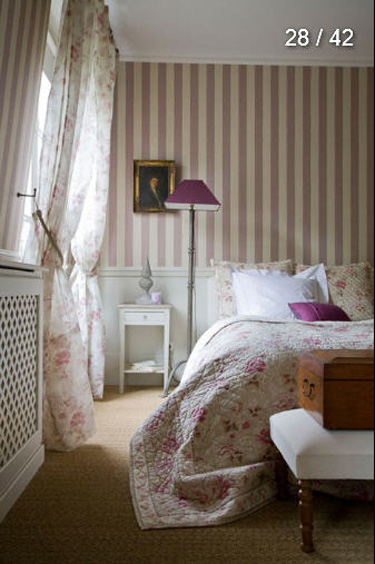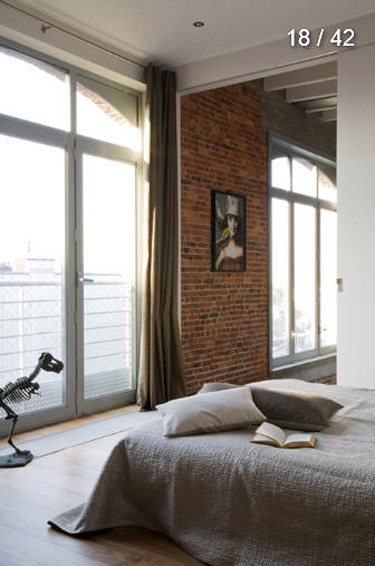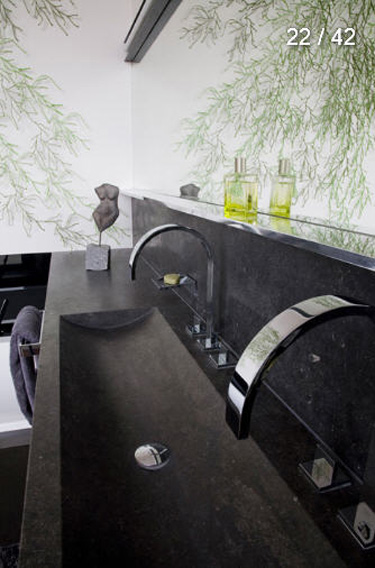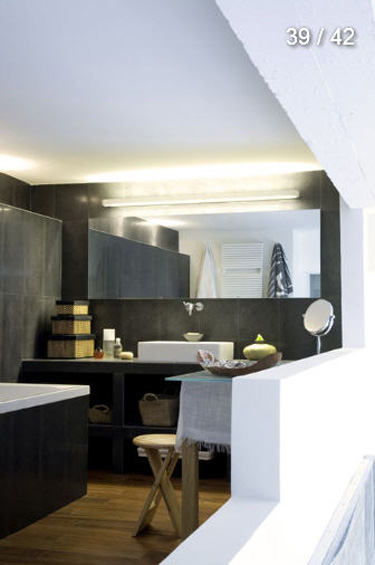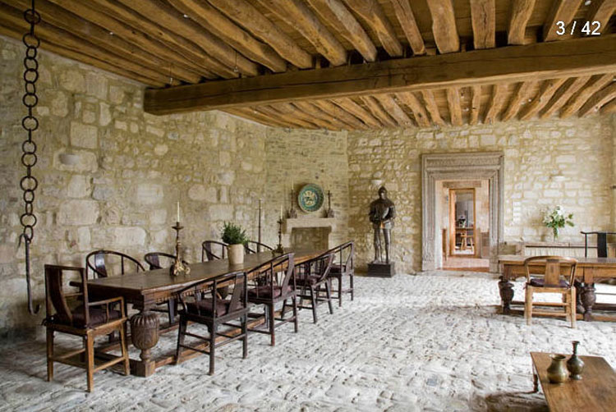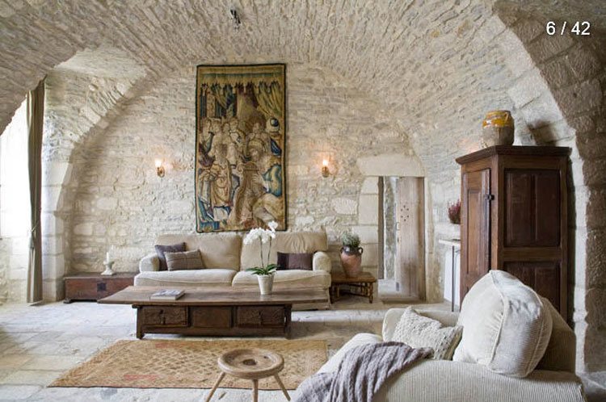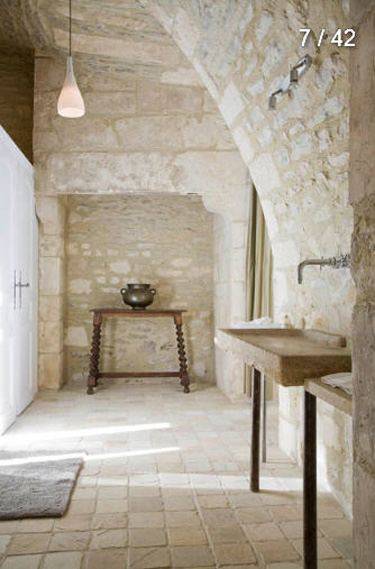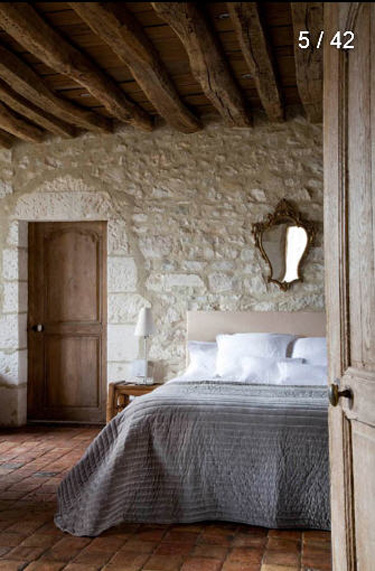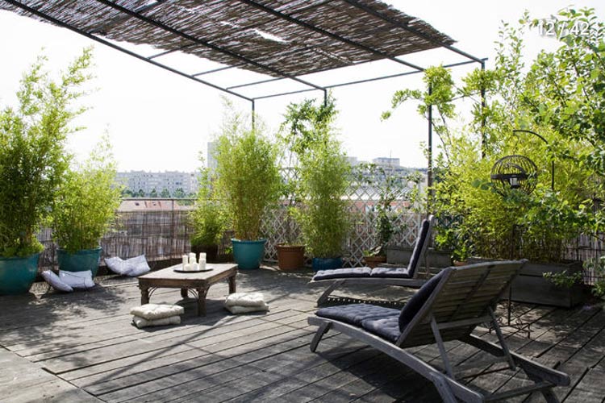Book review – The Meghan Method
Posted on Sun, 5 Jun 2011 by KiM
There is a new book out by Meghan Carter called The Meghan Method that I wanted to give a shout out here. First, because she included desire to inspire in her list of blog resources. 🙂 Second, because I think this book is fantastic for those who need some help when it comes to decorating their home. Meghan lays it all out for ya. She helps you figure out what your goals are for the space (she has lots of helpful sheets on her website you can print off to help with this), then she helps you create a plan and drawings of how it will look, and finally she has all kinds of tips and ideas on how to make the space come to life – with talk of budget, timelines, and pulling it all together. What I thought was very smart was that Meghan’s book takes you through all these steps with a few rooms she designed. Below are some examples of the drawings she did for an office, as well as the final product. You can purchase the book here.

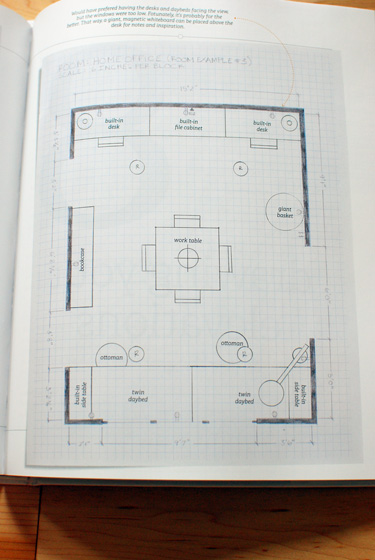
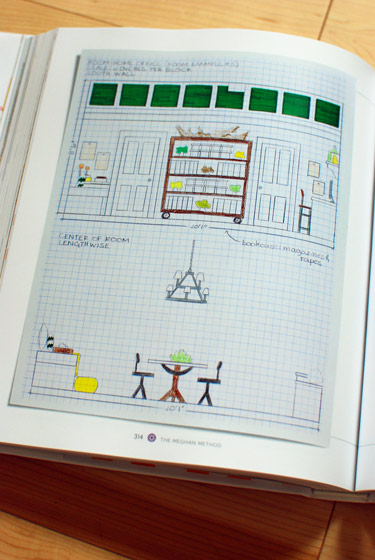
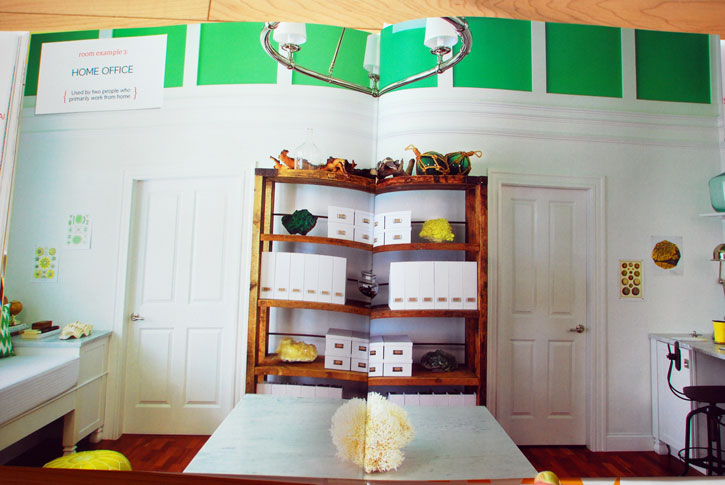
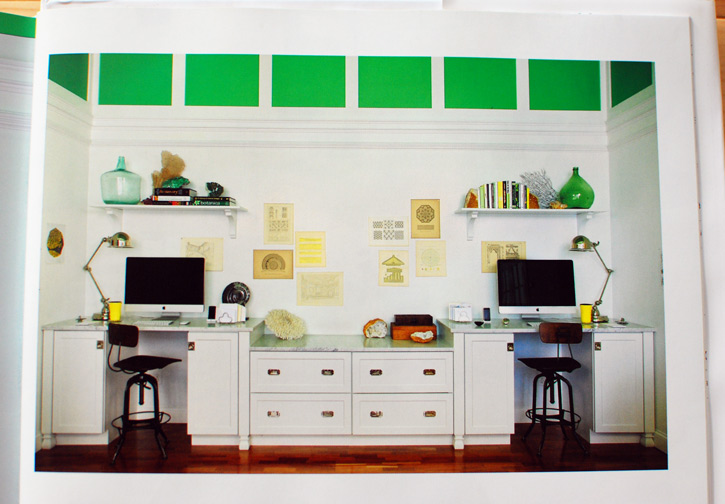
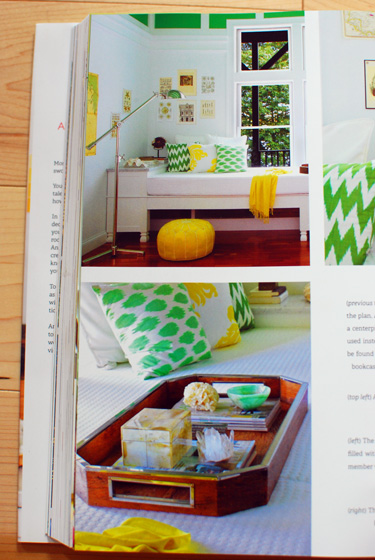
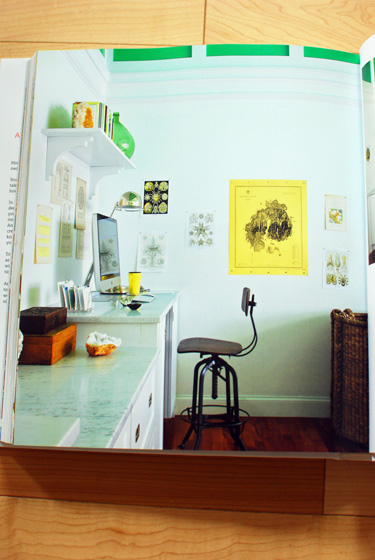
A “green” home
Posted on Fri, 3 Jun 2011 by KiM
I am a huge fan of many of the new online magazines that have popped up lately, and Pure Green Magazine is no exception – particularly because it’s Canadian! Celine, the editor-in-chief, kindly sent along photos of the home featured in their latest issue. It is a historic home in Toronto’s Rosedale neighbourhood built in 1901 and is now enjoyed by a family of 5. The homeowner works as a corporate sustainability consultant so when the house was purchased (it had been divided into several apartments), energy efficiency was paramount on the list of improvements. The home was retrofitted with a geothermal system and wherever possible, green interior finishes were chosen….mind you, some historical details were preserved such as stained glass windows. It is now a beautiful home that was completed less than a year ago and I imagine the family is enjoying every inch of it. (Photos below by Erin Monett of Ever Images).
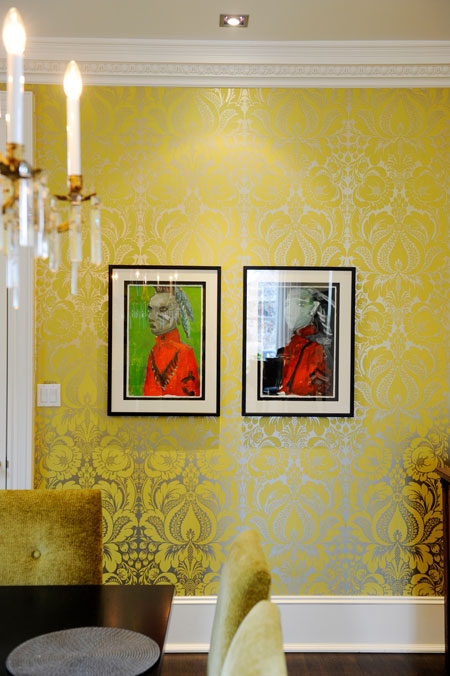
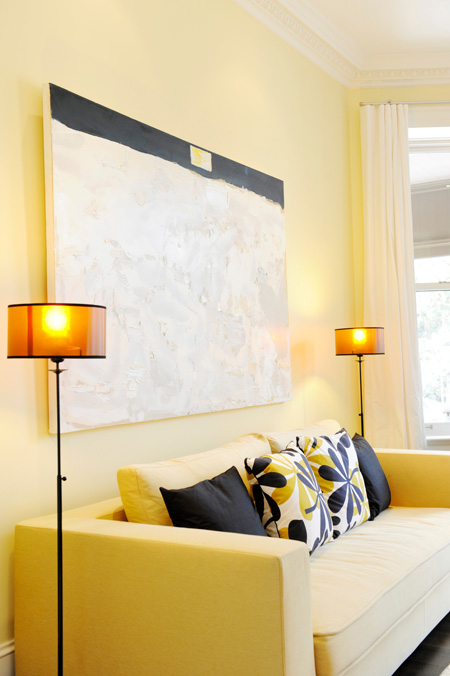
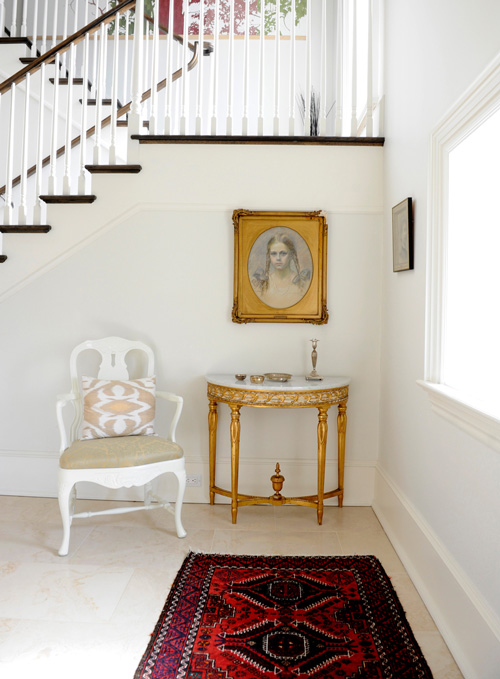
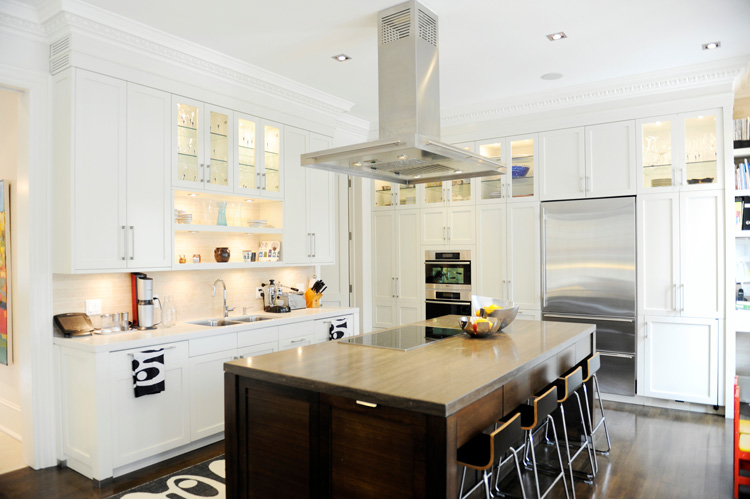
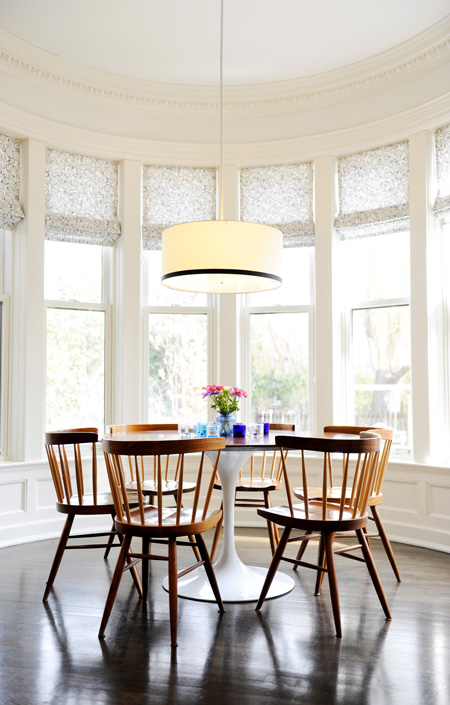
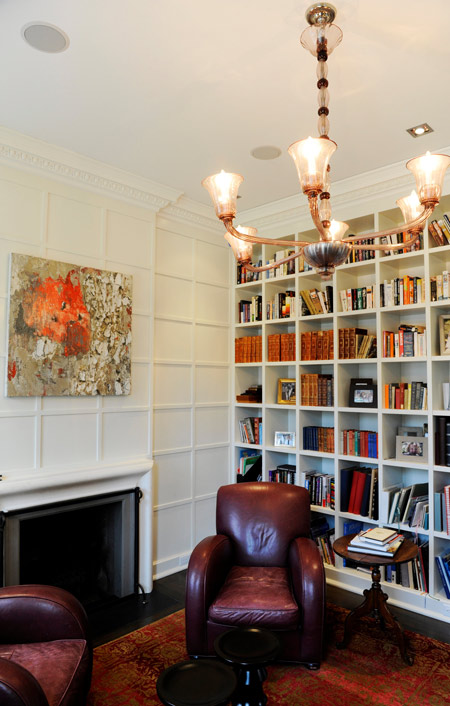
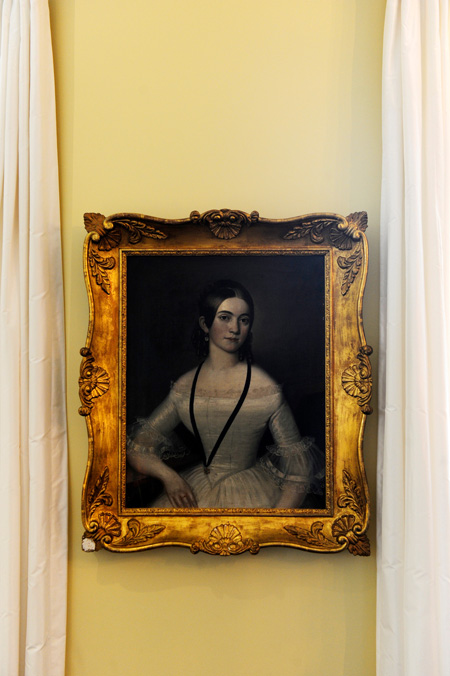
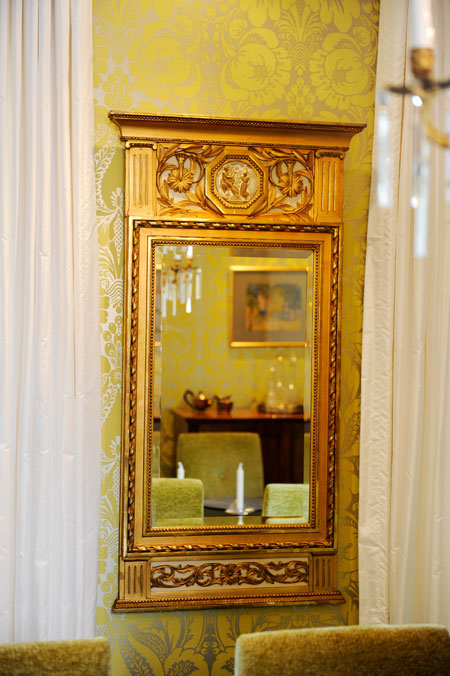
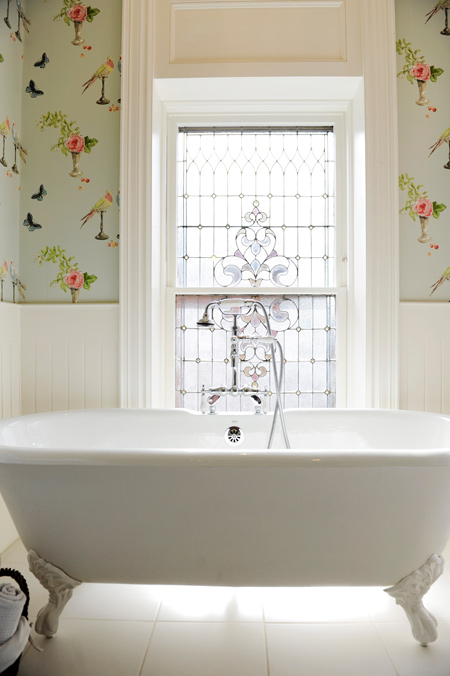
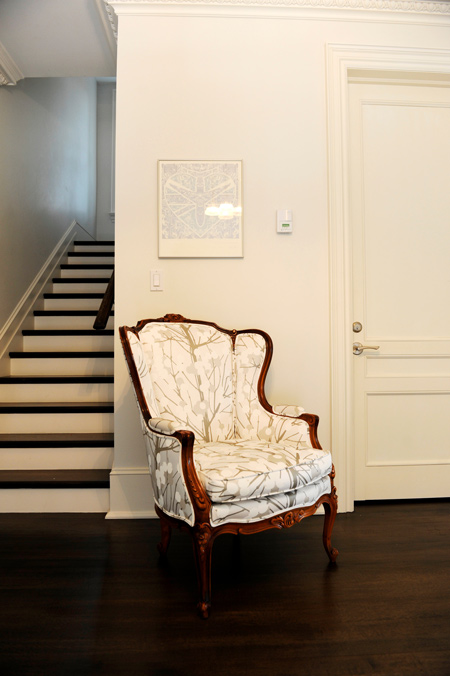
Jessica’s miraculous renovation
Posted on Thu, 2 Jun 2011 by KiM
Jessica emailed the other day with a photo of her dog for pets on furniture. Alot of the room was visible in the photo and I nearly passed out. Turns out Jessica lives in the most incredible Brooklyn brownstone I think I’ve ever seen. I begged her to let me blog her home – and to my relief she agreed. She sent along some info, along with before and after photos.
The home was built in 1887 and Jessica purchased it in 2007. When we purchased the house, all of the original details were intact however everything was in need of attention. Although the house had never been multi-family, there were kitchens on several floors. The façade was badly decayed. All of the mechanicals were outdated.
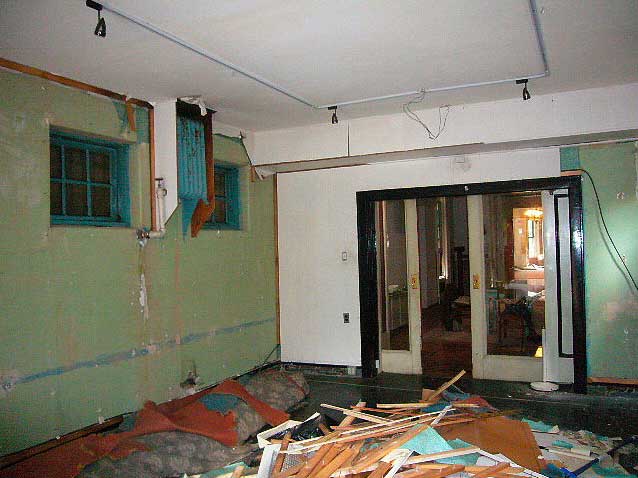
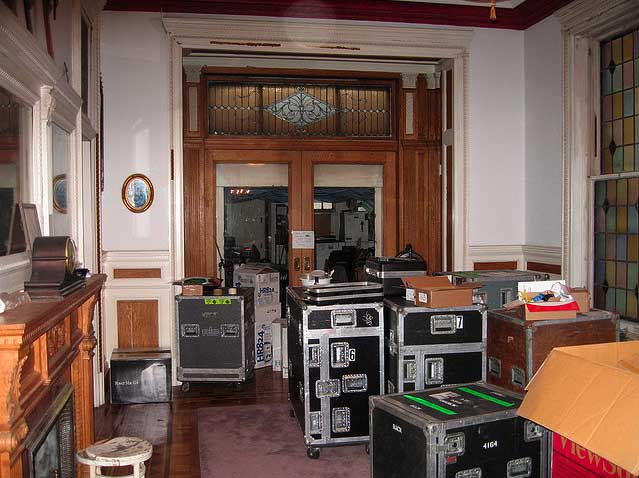
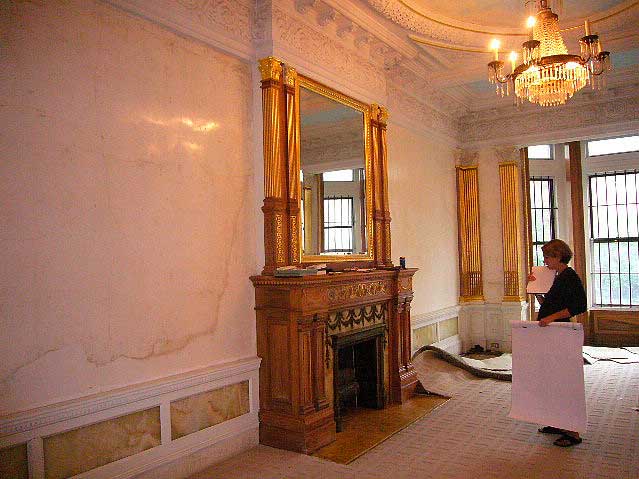
Work started about a year after we purchased the house and is just now nearly completed. The garden is our next project. Basically, almost everything has been “touched”. There are all new bathrooms, a new kitchen, a restored copper skylight, new mechanicals… In terms of new construction, we built a copper-roofed room to replace an unattractive records room that had been built in 1925 on the foundation of the demolished conservatory for the Brooklyn Public Library offices. We followed the lines of the conservatory, using the existing curved base and the original plans that we found at the DOB. Two of the parlor parquet floors were damaged beyond repair and have been replaced. The heavily patterned parquet of the front parlor was discovered under carpet and linoleum tile and has been restored. A new curved iron stair has been added under the skylight to replace a narrow servant’s stair to the basement.
The details of this home are jaw-dropping. What I would give to have 1/8 of the spectacular architecture of this home in my own. Jessica has done an awesome job decorating her home I might add. In her own words: I want to mention that I am not “really” an interior designer. I did design and furnish this house. I am a life-long thrifter and a junk store junkie and much of my furniture was acquired this way. I have even been known to pull a few things from the neighborhood trash. My friends have been encouraging me to do this professionally. Well, YOU GO GIRL!!! (Many more photos after the jump)
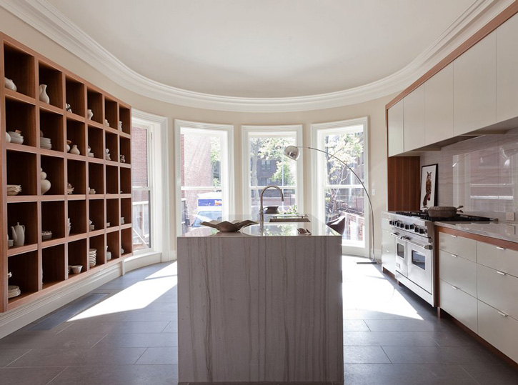
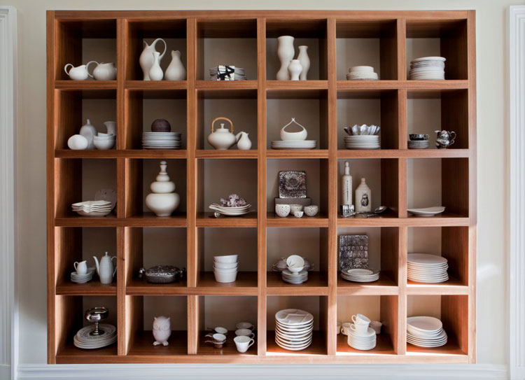
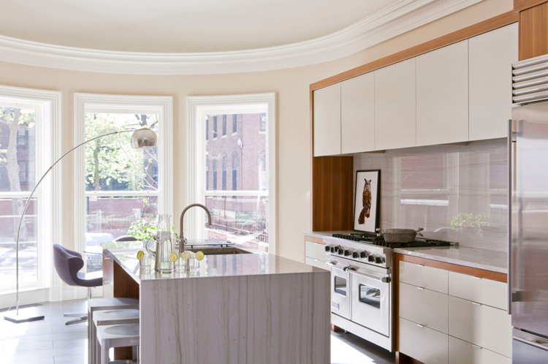

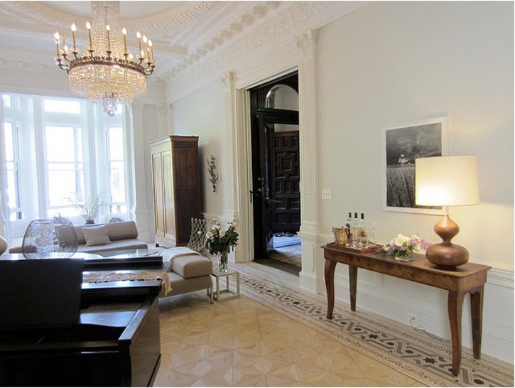
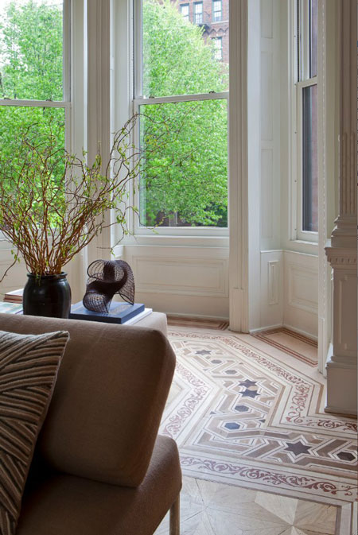
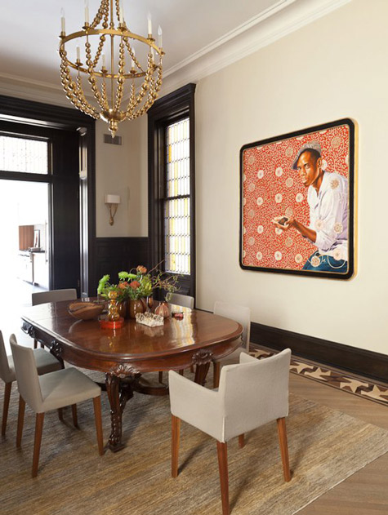
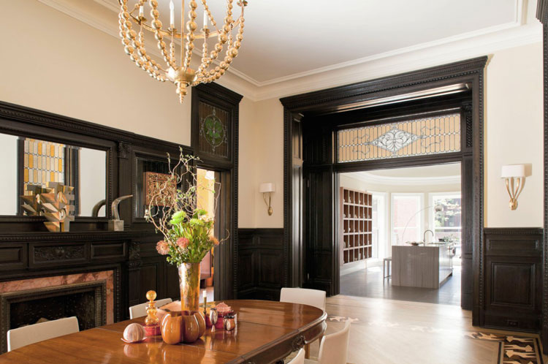
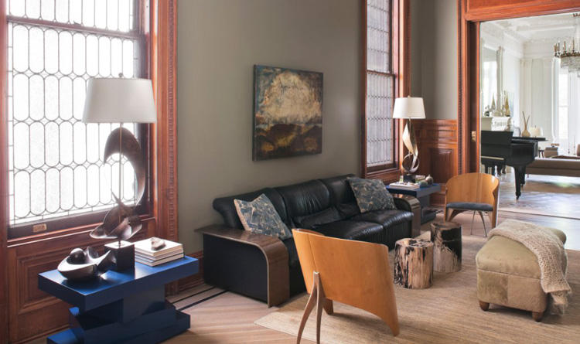
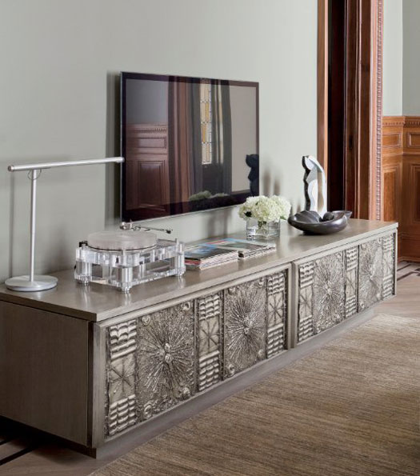
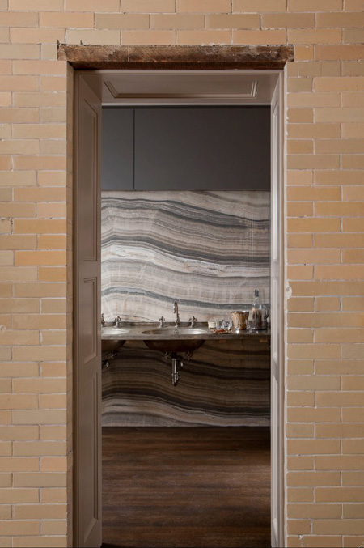

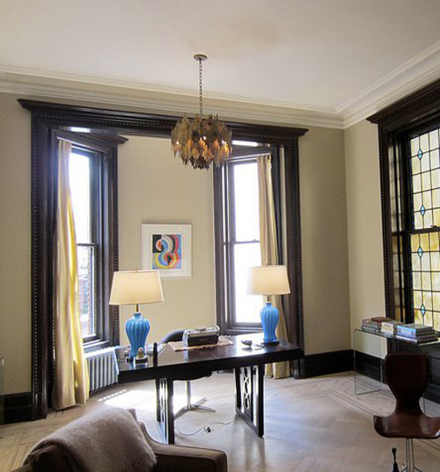
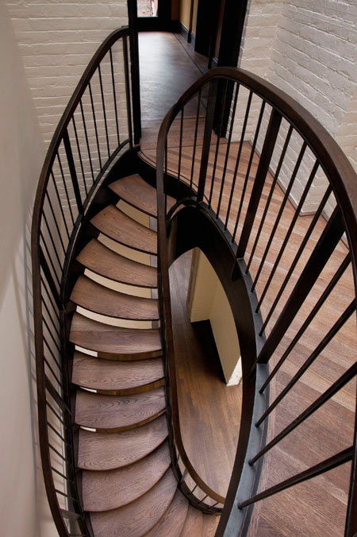
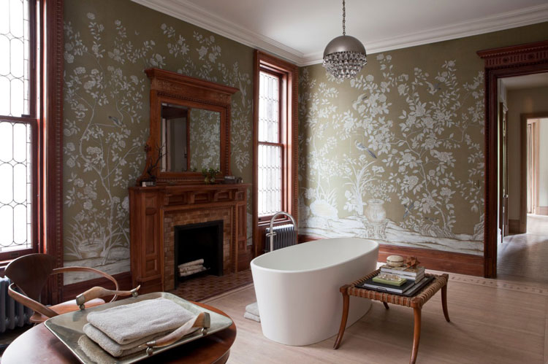
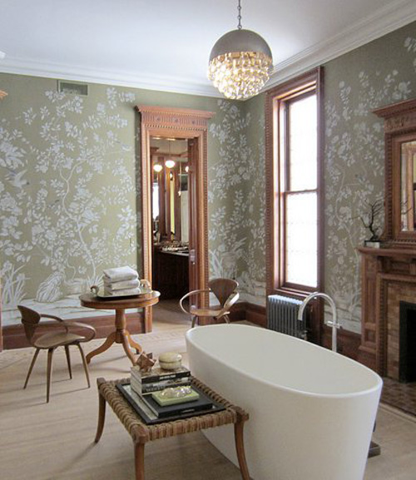
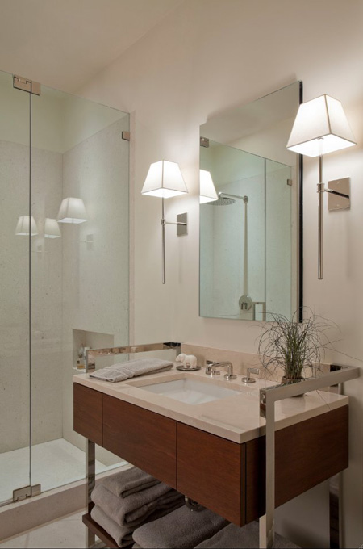
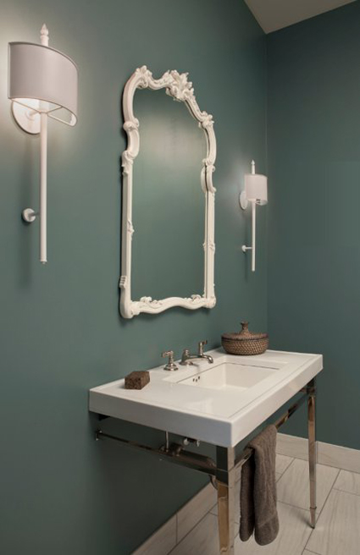
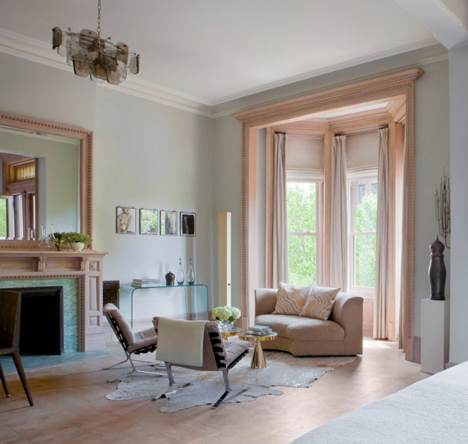
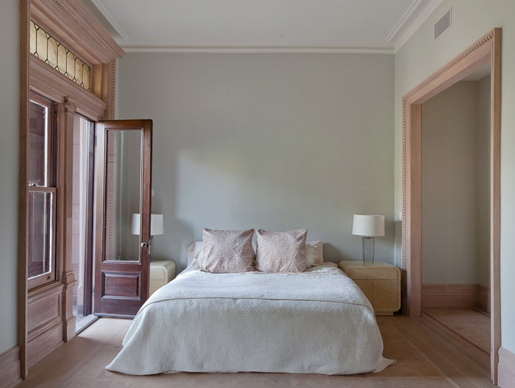
JP Warren Interiors Facebook page
Architect: Kimberly Neuhaus
Photos: Peter Margonelli
****On a side note, I have a new post up on “Kim’s Page” of the blog featuring some totally awesome paintings by a Canadian artist that you have GOT to see.
nemaworkshop
Posted on Wed, 1 Jun 2011 by KiM
nemaworkshop is a group of architects and designers based in New York that have created many fabulously modern commercial spaces and a few residential ones. Here are 2 of them:
This first dwelling was originally 2 separate apartments. It has become the NY crash-pad for a rock star located in a landmarked building on Bond Street. The concept was to create an environment which was luxurious in materials yet informal in layout. I think it’s HOT. With some personal touches and quirky artwork this would be the ultimate party palace. (And I’m loving that view – it’s like art in itself!)
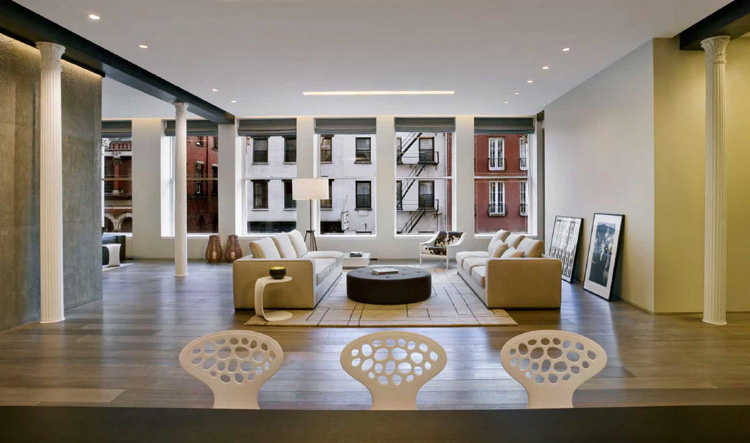
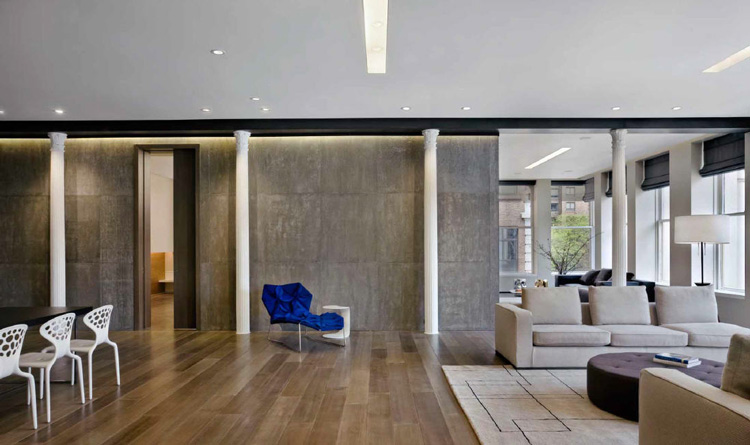
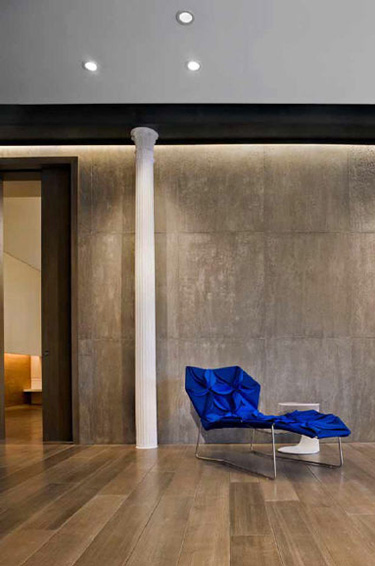
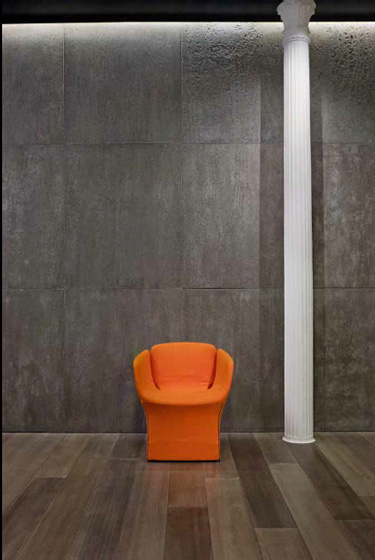
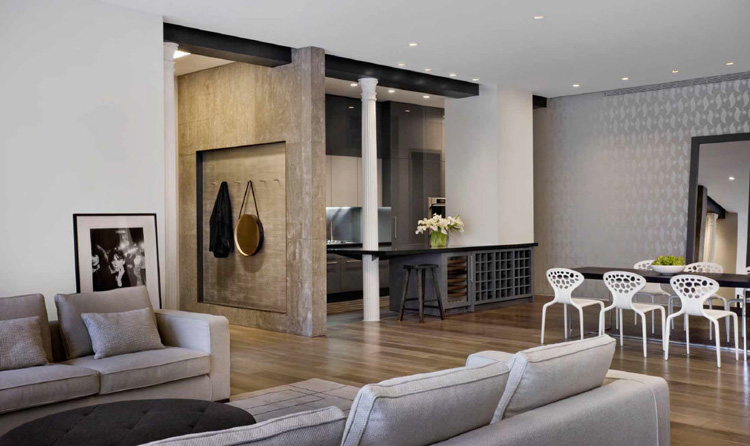
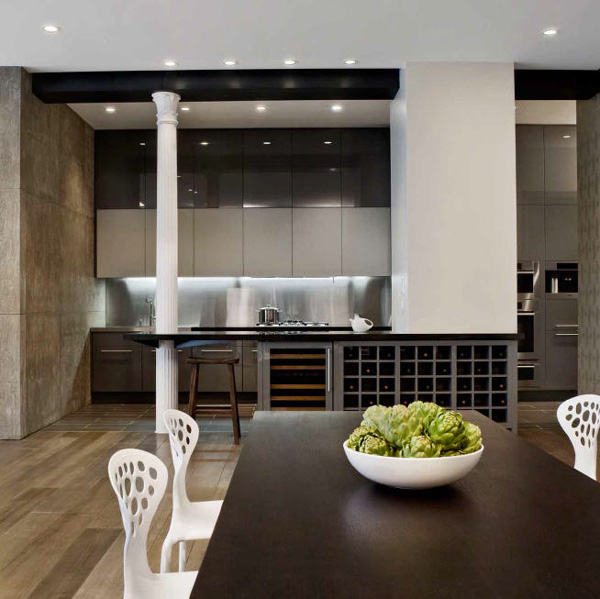
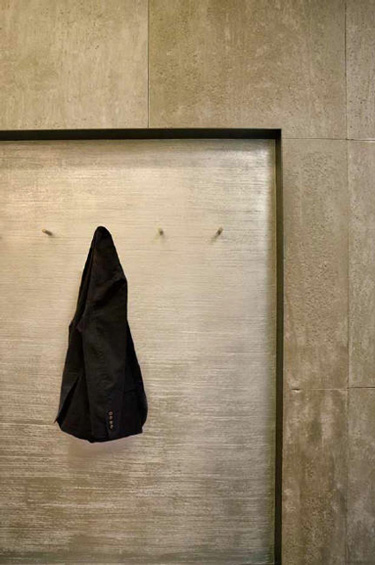
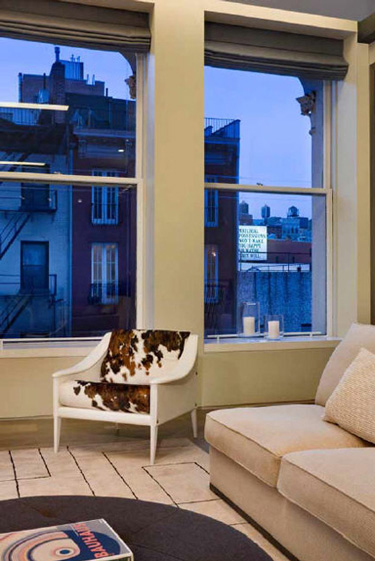
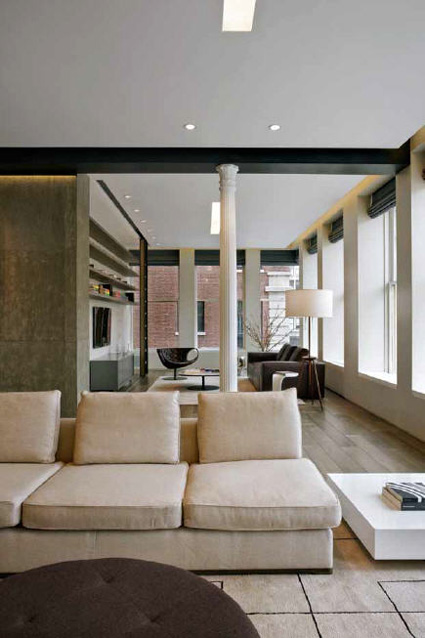
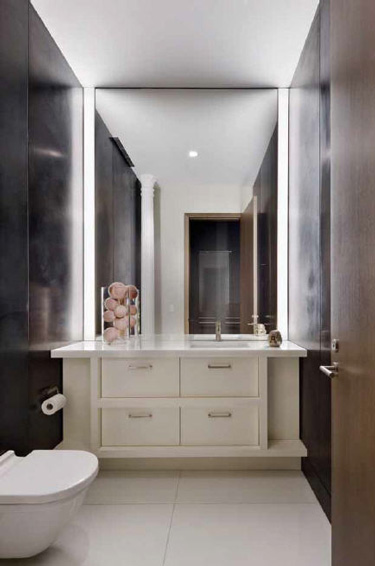
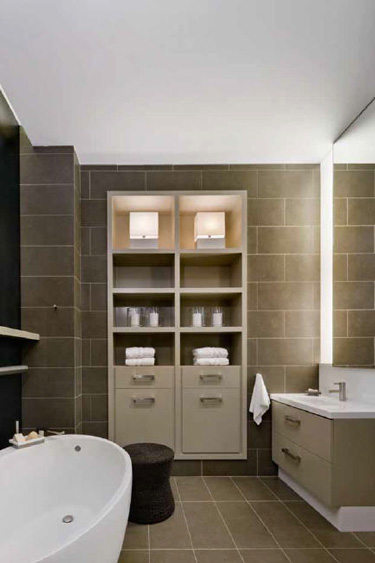
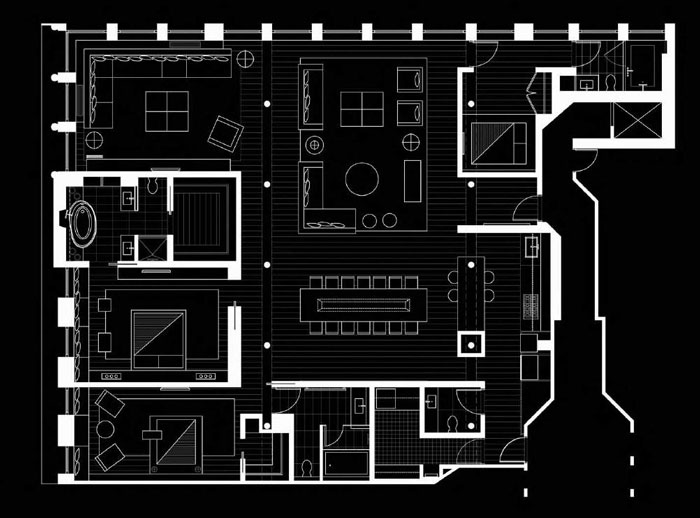

The Tribeca loft is drenched in sunlight. The expansive private rooftop terrace bleeds into the apartment and creates a living space where the sky becomes an integral architectural element. A giant skylight illuminates the vertical space washing the apartment in natural light. The environment is clean and modern yet never cold. The timber structure and rustic barn wood generates warmth, as do the bookshelves which articulate the main living spaces.
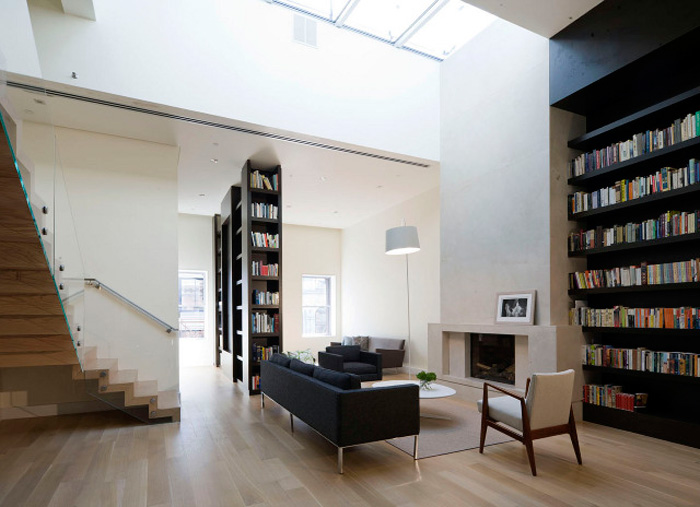
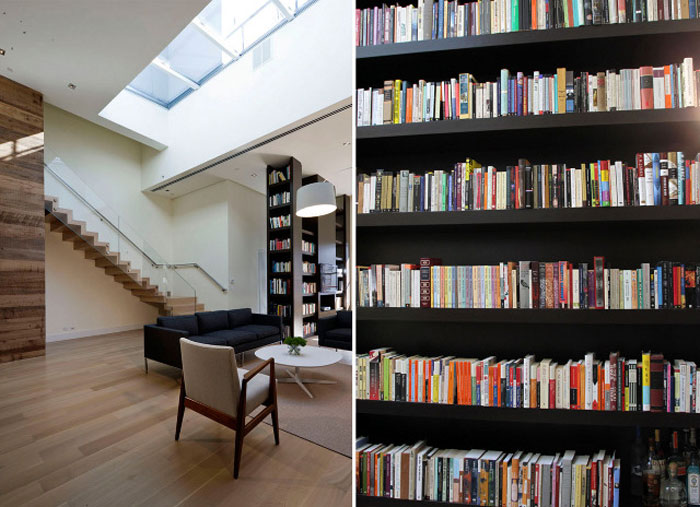
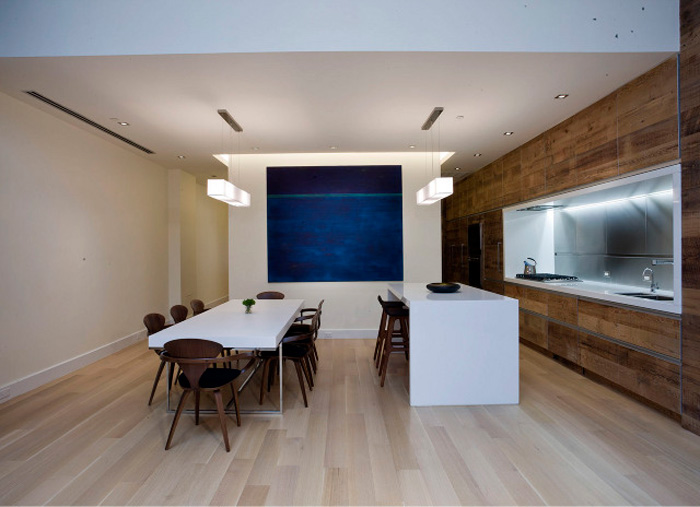
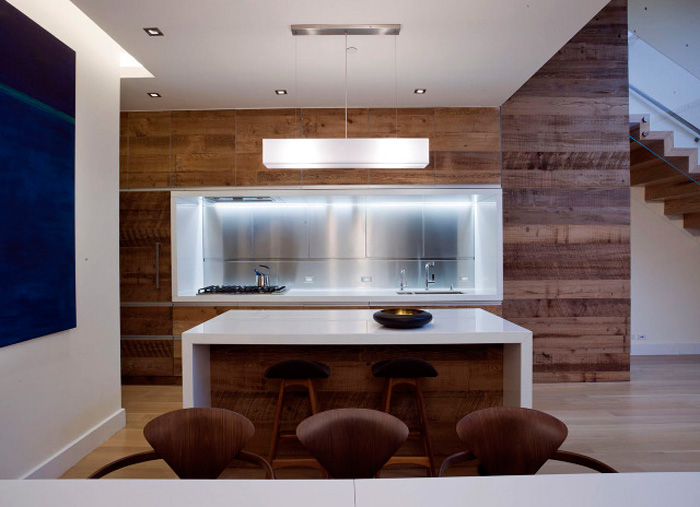
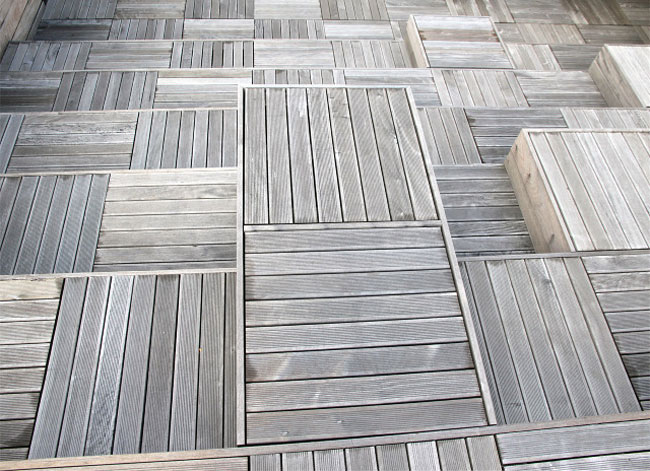
Sabrina Raffi
Posted on Tue, 31 May 2011 by KiM
My husband and I just finished a meeting with our architect and builder for our huge house project and I’m feeling a bit overwhelmed – it’s finally all coming together and costs are starting to come to light. SCARY SH*T. Needless to say, a meeting with someone at the bank is definitively in order. 🙂 Thus, I am a bit at a loss for words for an intro to this post. Let me just say I was taken by the beauty of the following interior photos by French photographer Sabrina Raffi when I came across her portfolio. And I am fairly certain this is the first time I’ve seen suits of armour used to decorate a kitchen.
