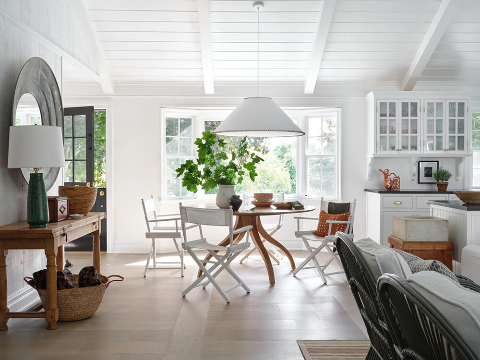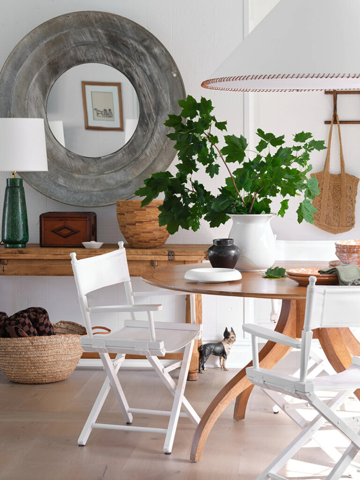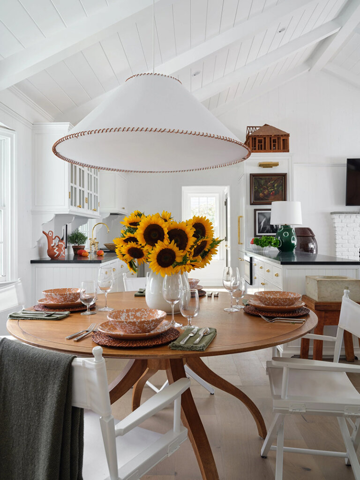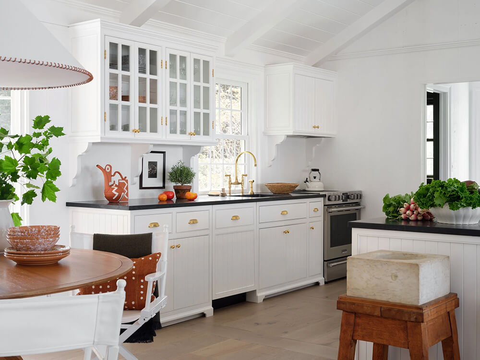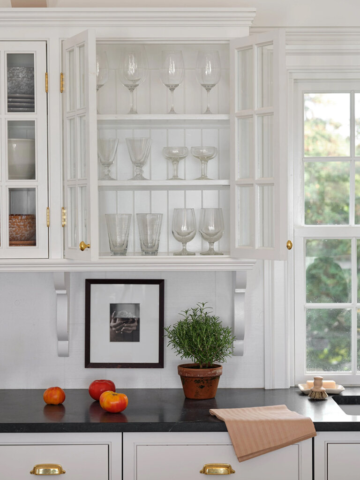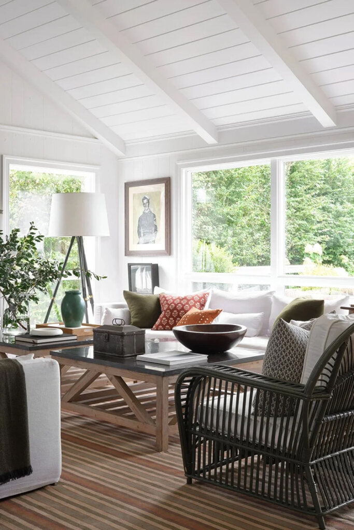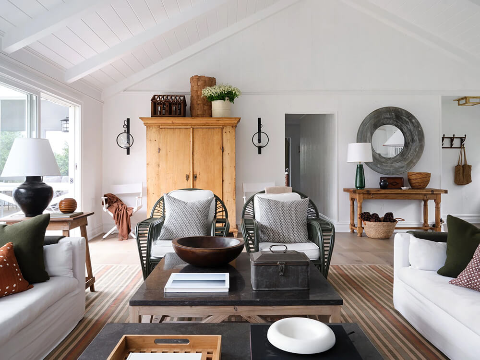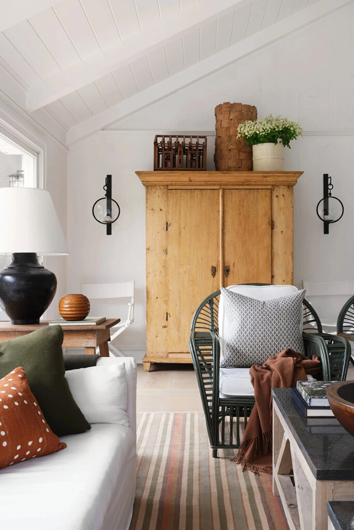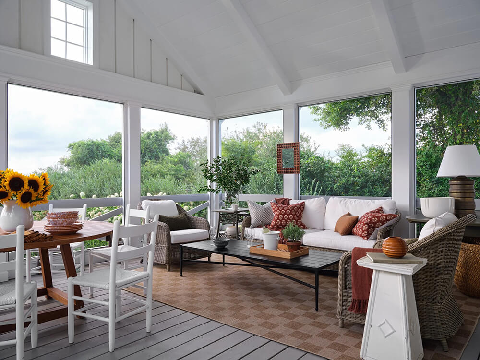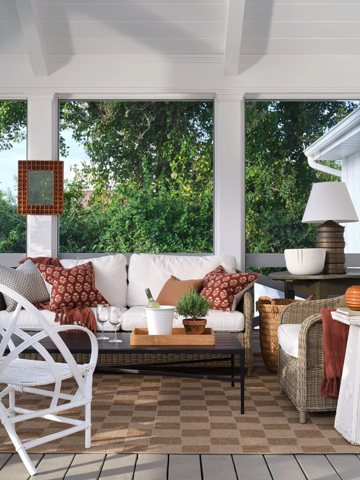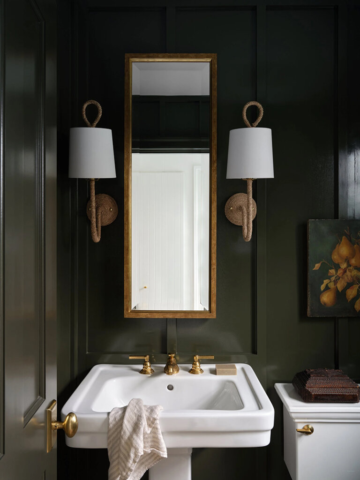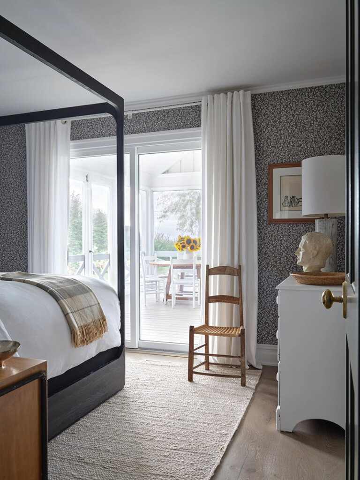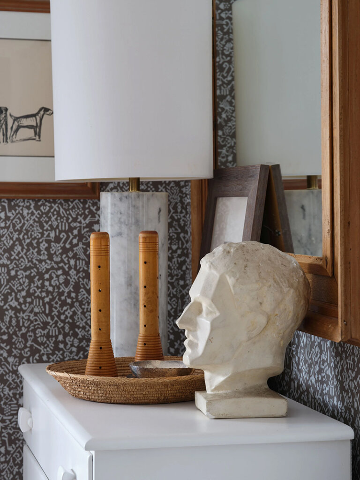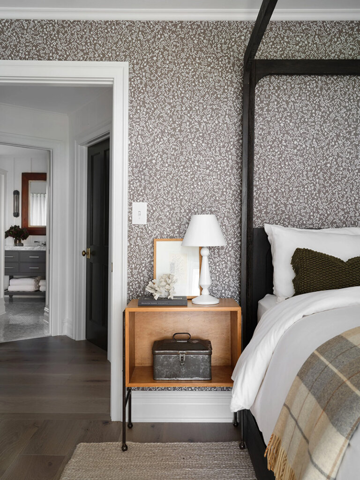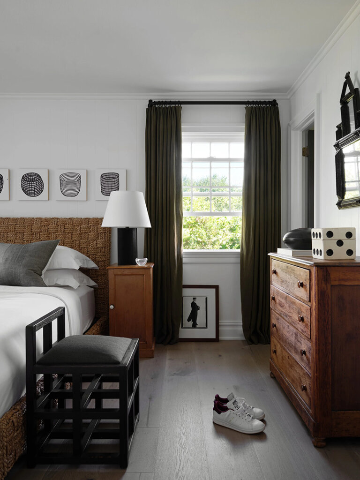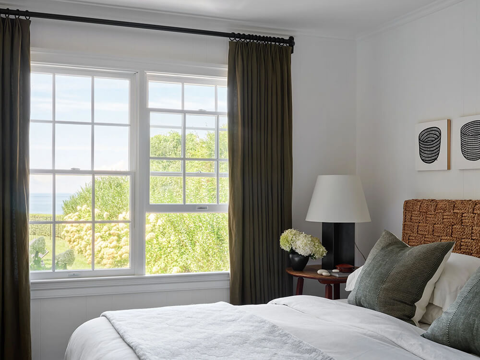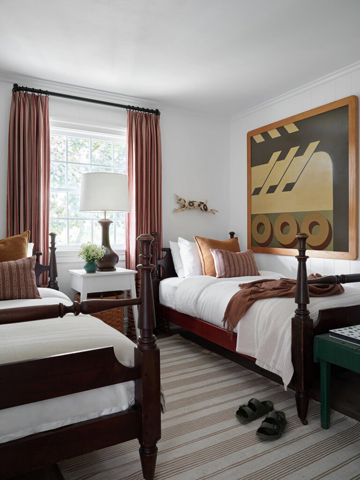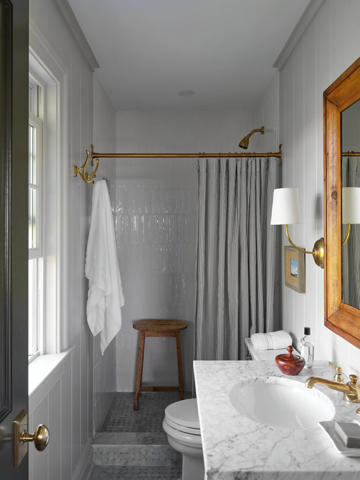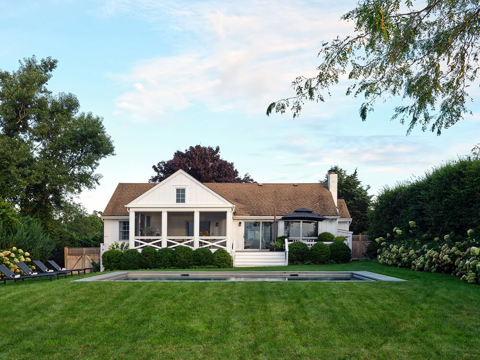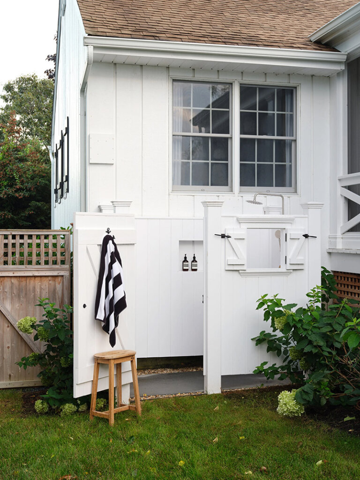A 17th century Welsh farmhouse
Posted on Tue, 4 Nov 2025 by KiM
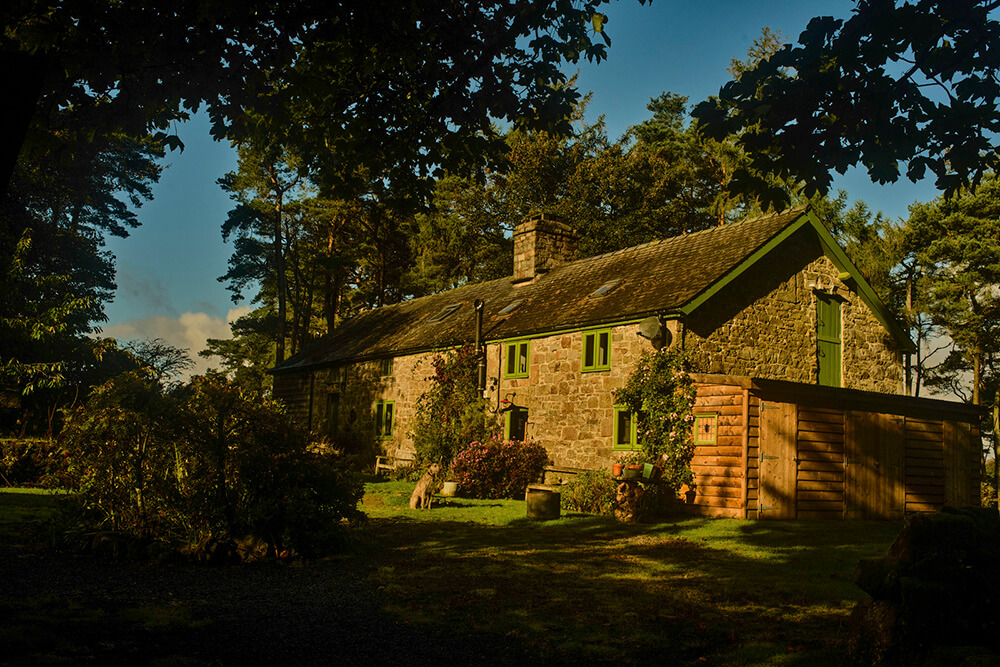
Set in the remote slopes of a Welsh hillside, this beautiful four-bedroom farmhouse has been renovated with great care and sensitivity, pairing its existing 19th-century foundations with elegant modern details. Stone-built and with a slate roof, the house spans over 4,200 sq ft across two storeys. Outside, the house sits in grounds of five acres, with landscaped beds and borders, wild meadowland, and a timber-framed cabin. Although Bwlch Coch, as it stands today, was largely built in the 17th century, parts of the building are thought to be around 700 years old. This includes oak panels in the living room, believed to have been reclaimed from a ship. Later period features include a 17th-century oak plank and muntin screen, and a wide inglenook fireplace. Carefully restored over the course of two decades, the house was stripped back to its original fabric.
I am completely smitten with this home, for sale via Inigo. It even has the quintessential farmhouse dog (Dodge, a deerhound lurcher). I’ll take it, and the dog 🙂 (Some photos via Michael Sinclair via House & Garden)
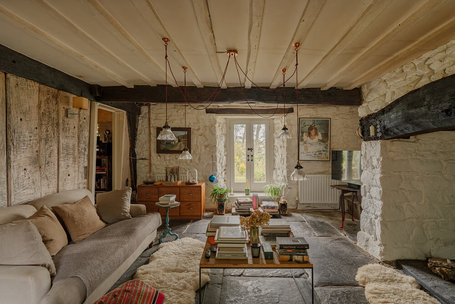
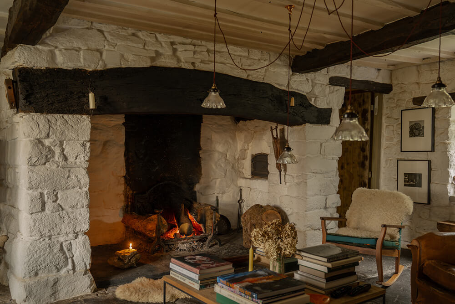
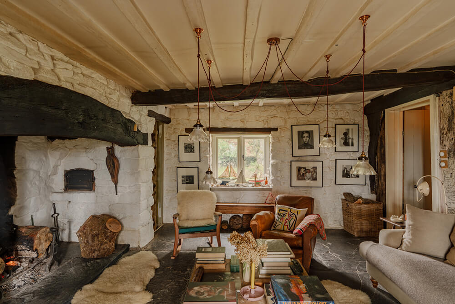
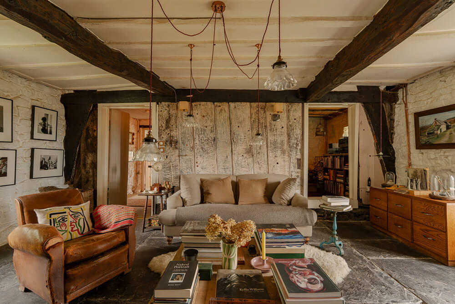
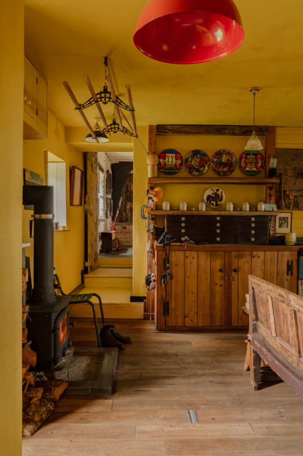
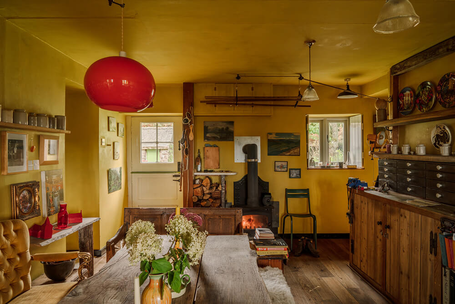
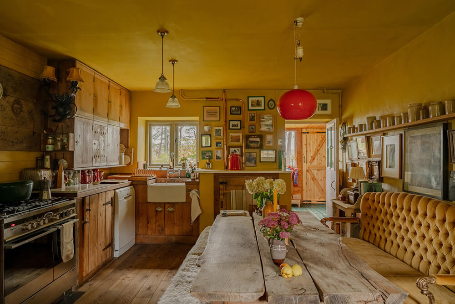
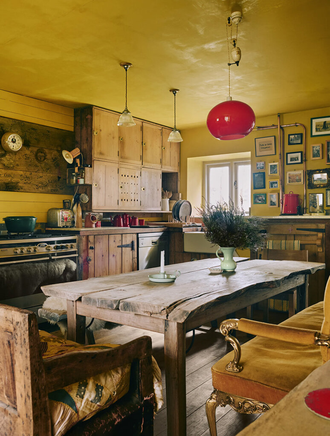
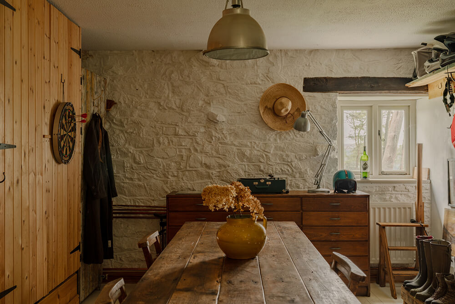
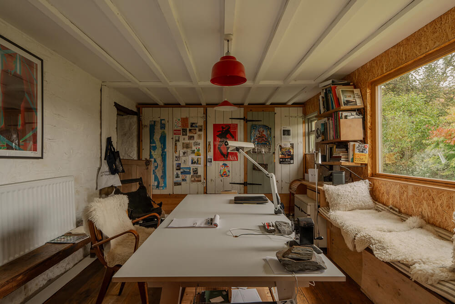
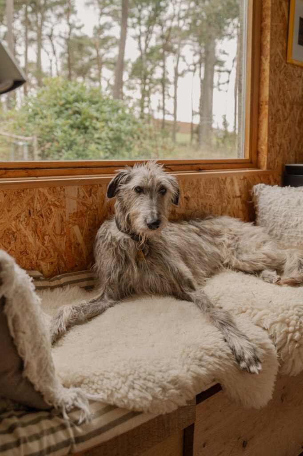
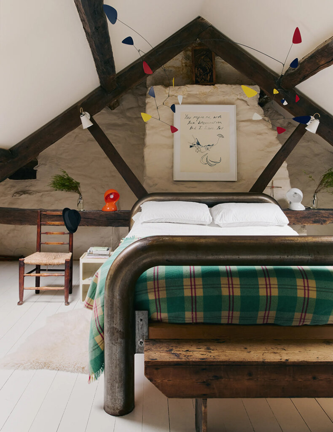
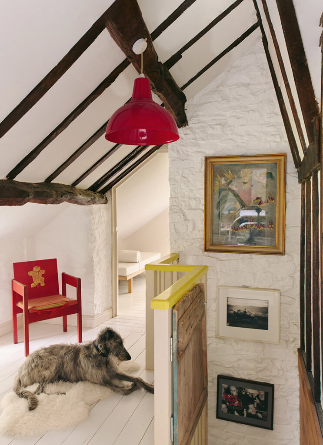
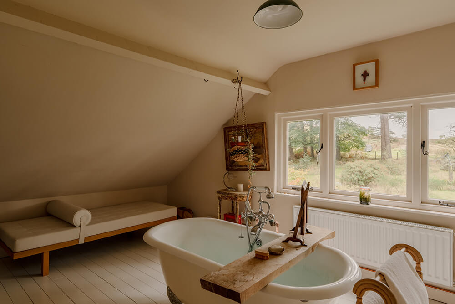
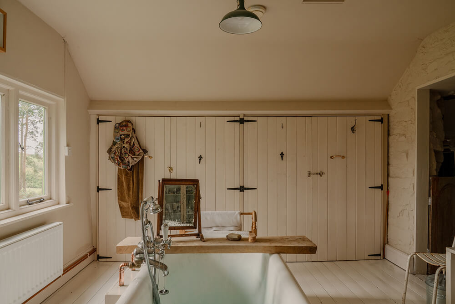
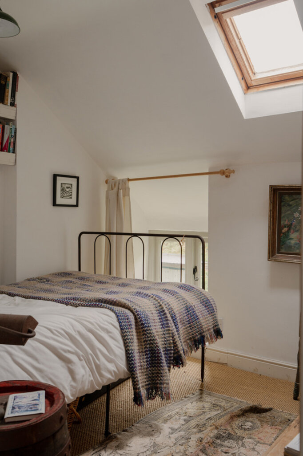
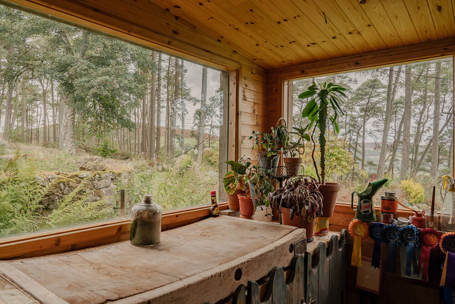
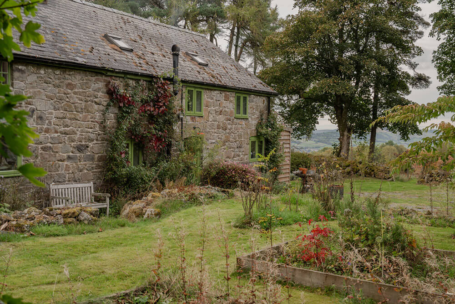
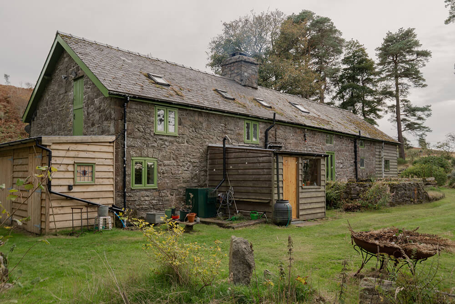
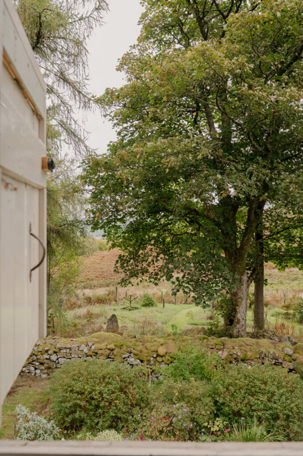
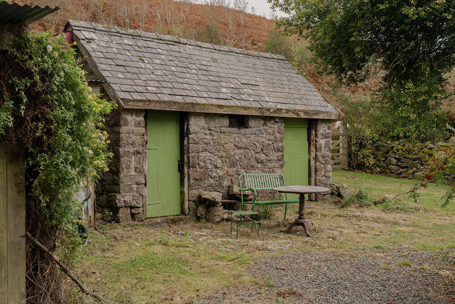
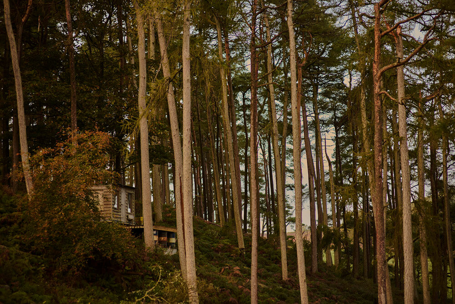
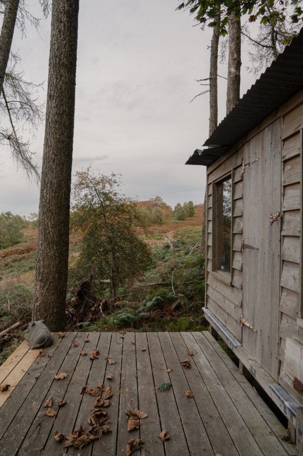
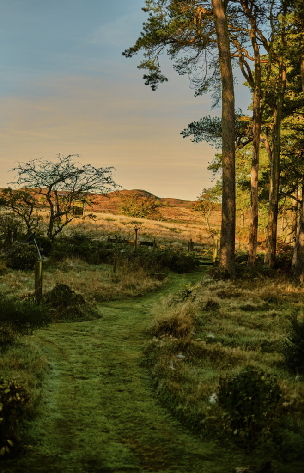
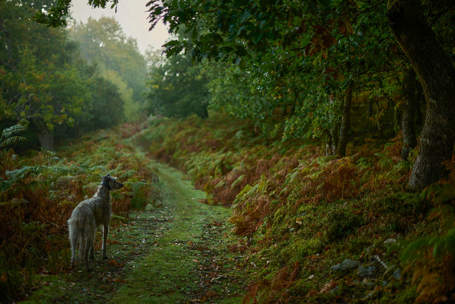
(This photo makes me want to cry it’s so beautiful)
Adding architectural details and elegance to a home that was stuck in the 90s
Posted on Tue, 4 Nov 2025 by KiM
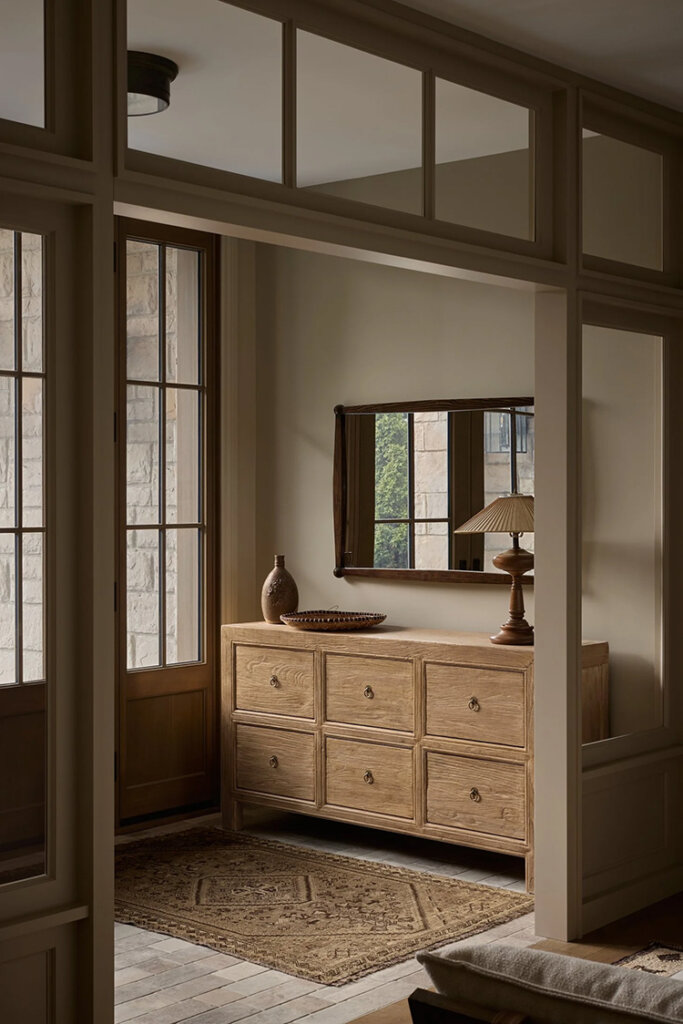
This prestigious home has been completely redesigned and renovated, giving it a new lease on life. The Blanc Marine signature style shines through in the use of exquisite natural materials and thoughtful details. The combination of refined textures, architectural features, and subtle craftsmanship has restored the home’s welcoming presence and timeless personality.
I saw some ‘before’ photos of this on Instagram and OMGGGGG Blanc Marine really did give this home a new life. It was stuck in the 90s with features that really needed to stay in the past and be forgotten. This home is now elegant and relevant. Photos: Annie Fafard.
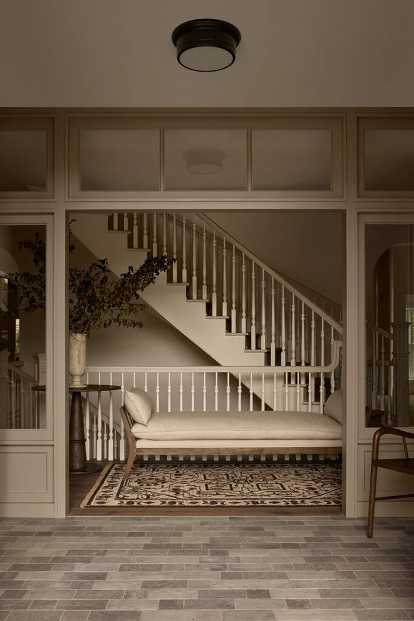
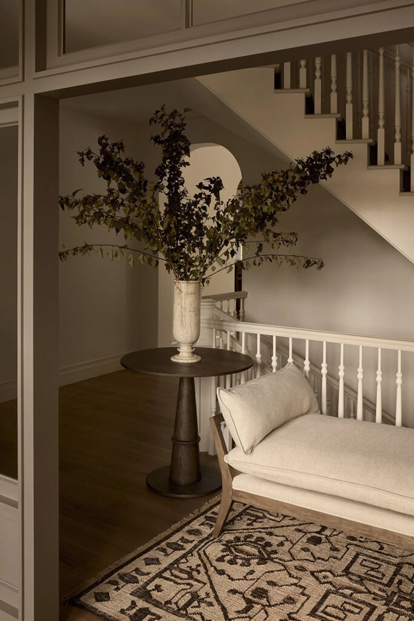
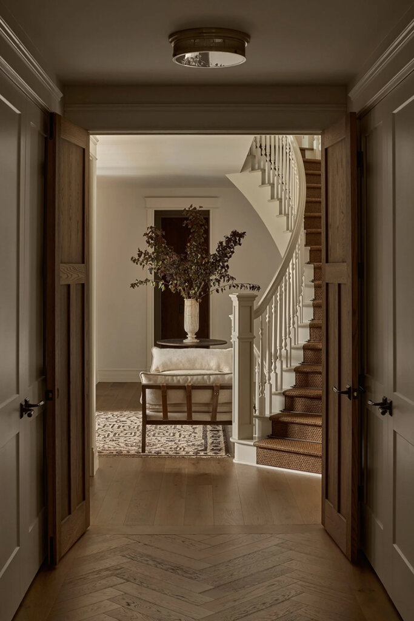
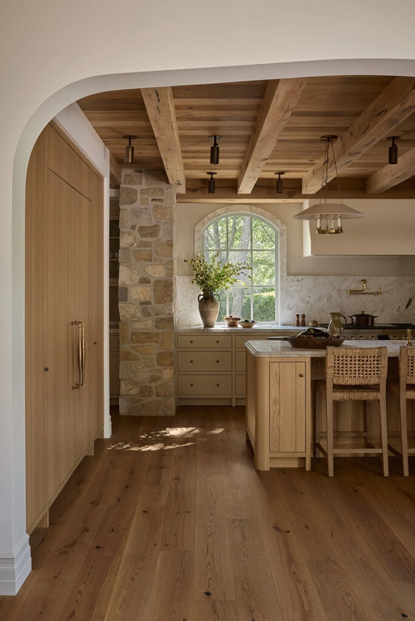
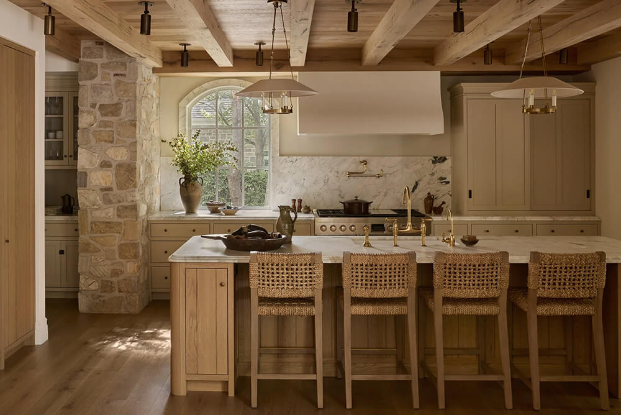
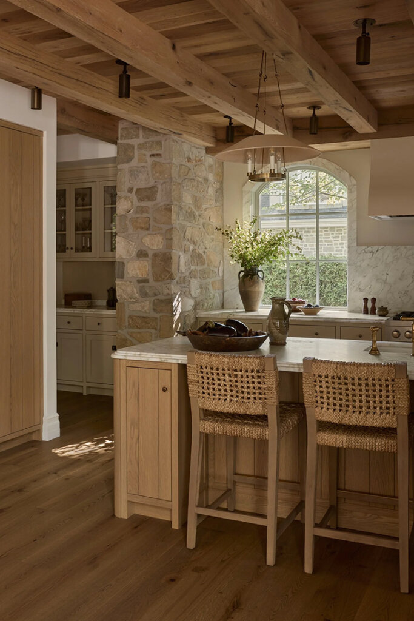
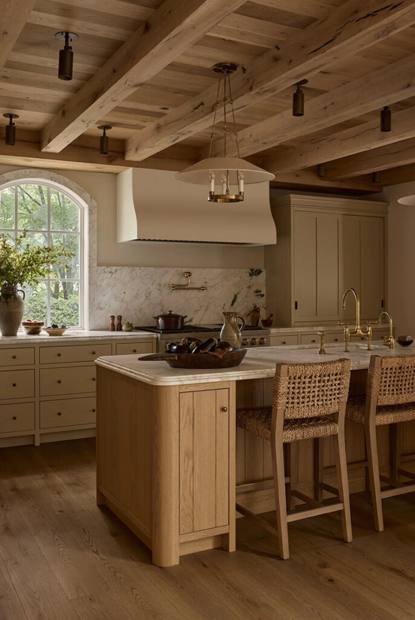
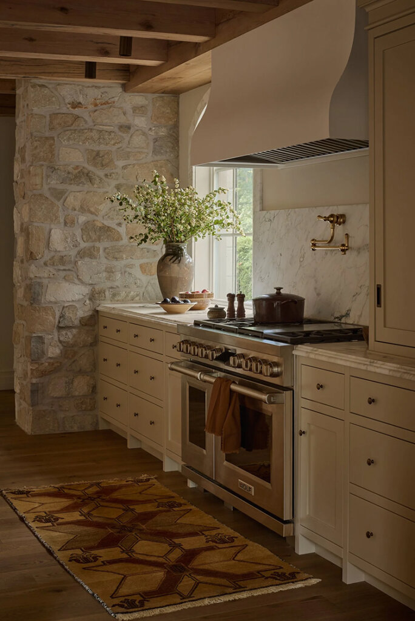
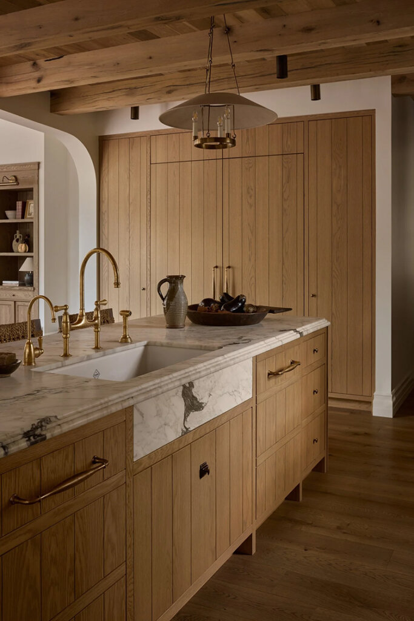
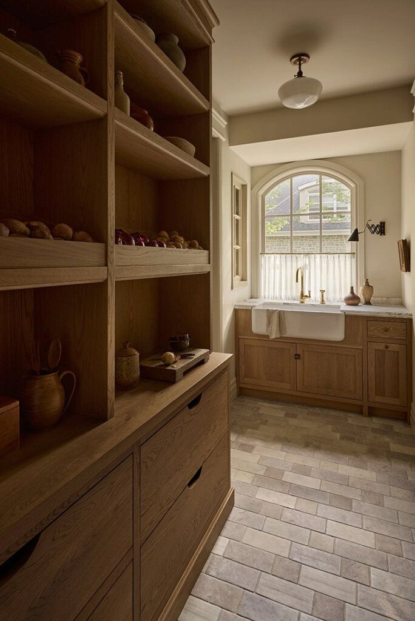
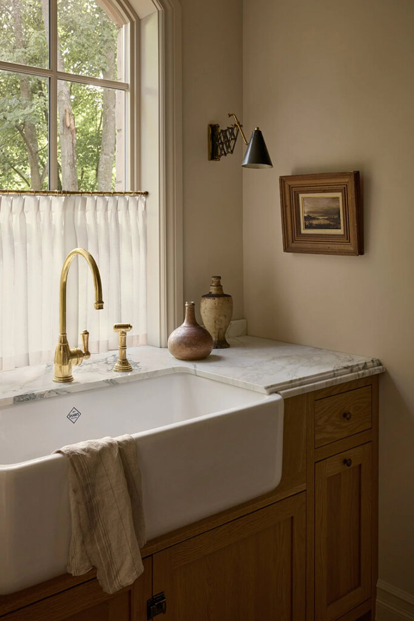
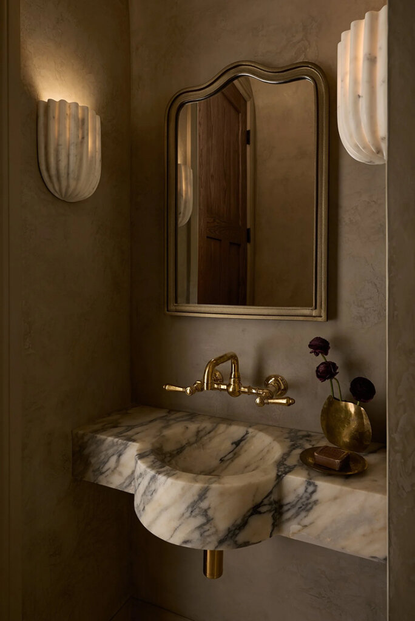
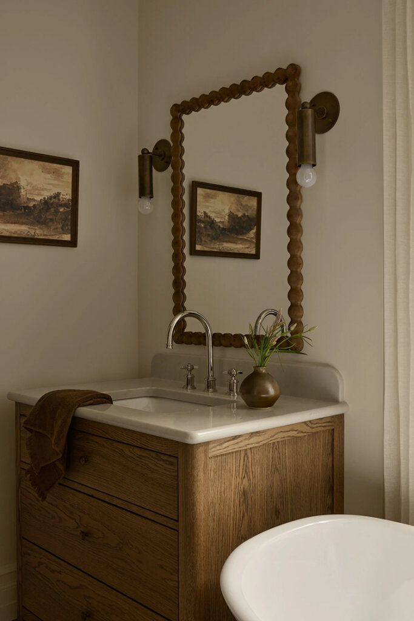
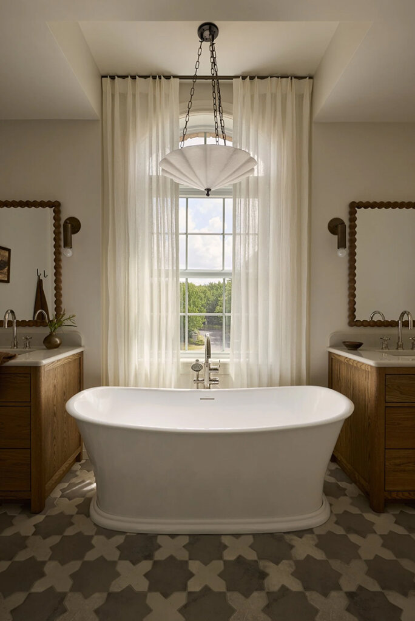
Castello Vallombrosa – a neo-gothic castle in Tuscany
Posted on Sun, 2 Nov 2025 by KiM
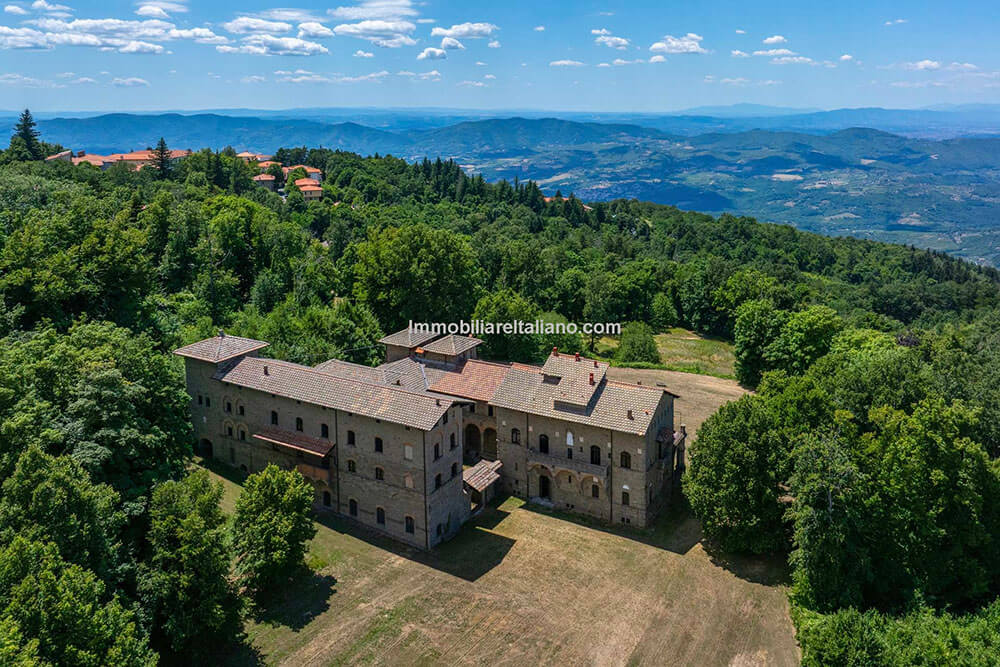
This Neo-Gothic castle in Tuscany for sale is located on the edge of a village near the historic Vallombrosa Abbey, approximately one hour from Florence. The castle-style mansion villa spans approximately 3,370 sqm (36,361 sqft) across multiple levels and offers up to 35 bedrooms and 35 bathrooms. Originally a private residence, the building was later adapted for use as a hotel, with additional bathrooms installed to serve guest rooms. Although abandoned in the 1970s, major restoration work has been underway since 2003. The ground floor includes large reception rooms suitable for events or restaurant use, while the upper levels are configured for accommodation. The basement comprises original cellars, a kitchen, and storage areas. Within the 3.7-hectare (9.2-acre) park, several outbuildings in ruin (approx. 750 sqm) once served as storage, laundry, and utility areas.
The architectural details in this home are INCREDIBLE! So beautifully restored too. What a gem for starting up a hotel or if you have a massive family and need a summer vacation house 🙂 For sale for €2,700,000 via Immobiliare Italiano.
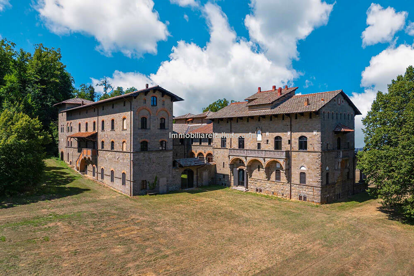
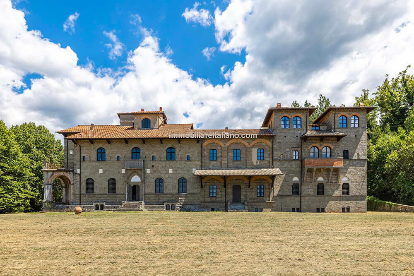
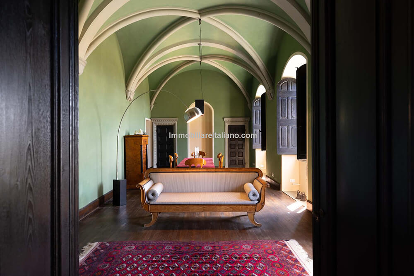
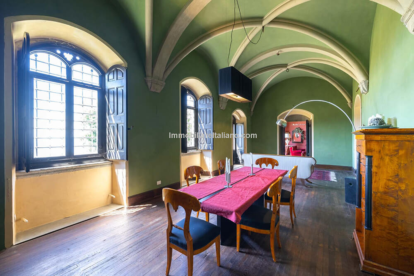
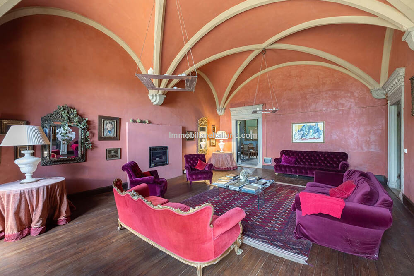
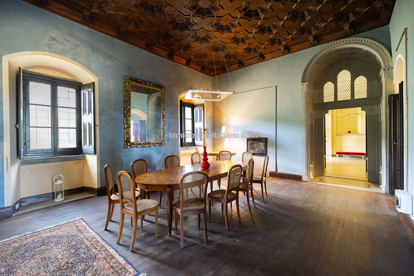
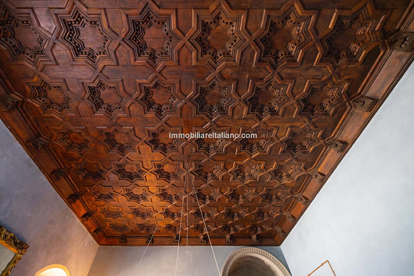
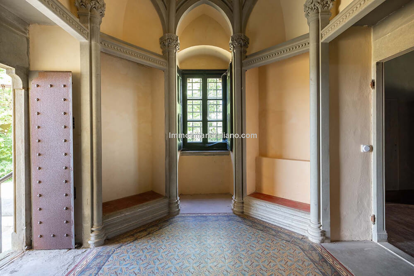
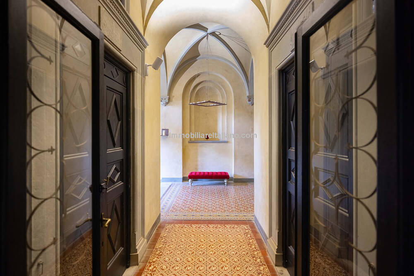
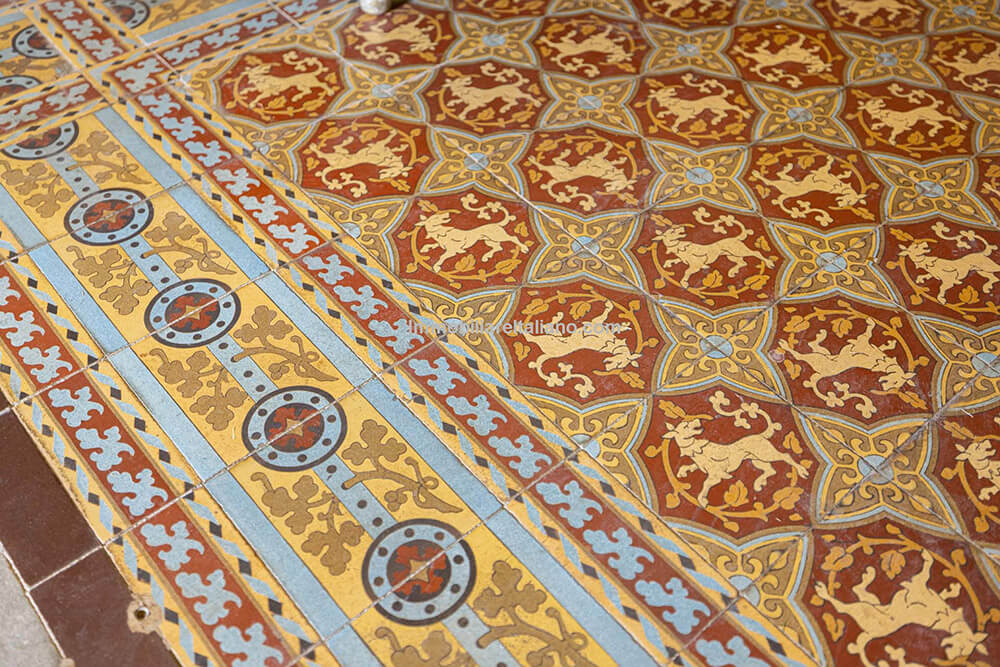
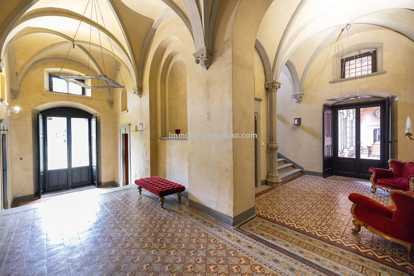
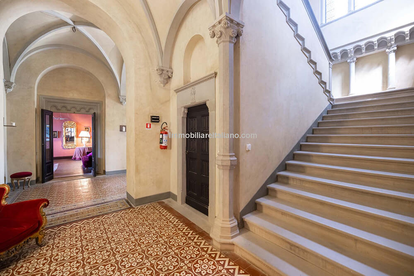
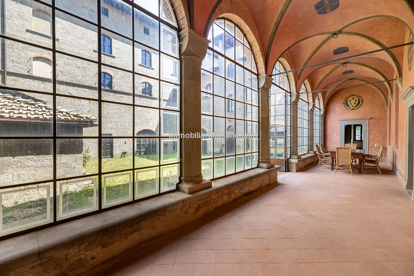
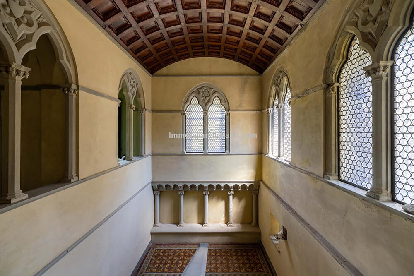
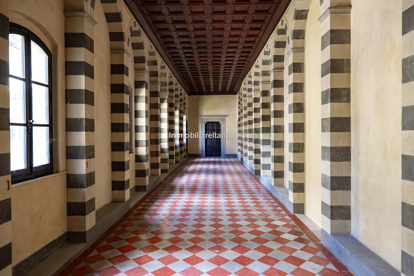
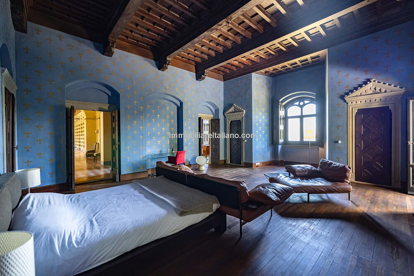
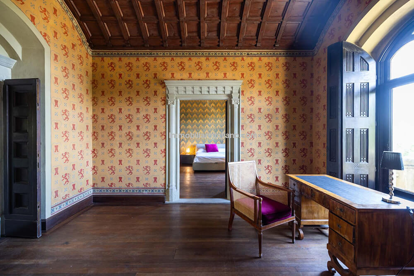
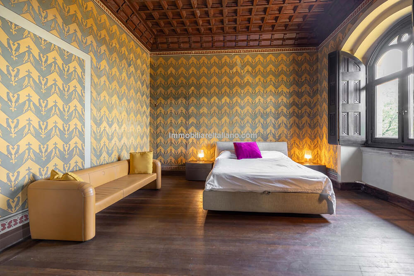
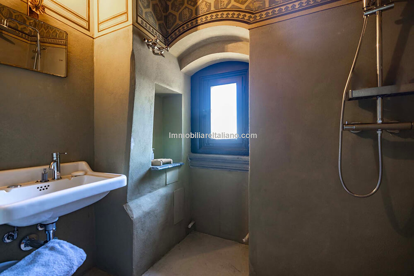
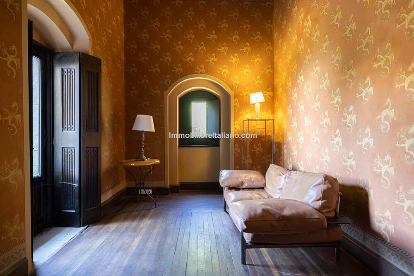
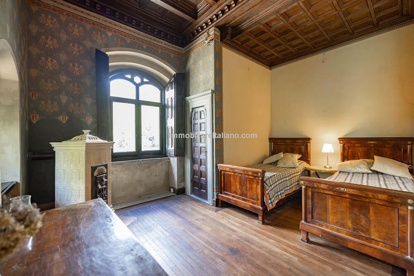
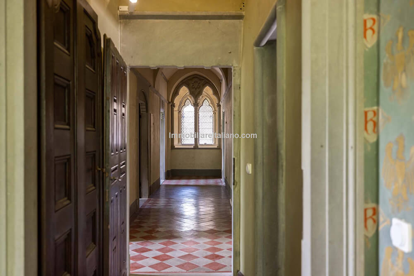
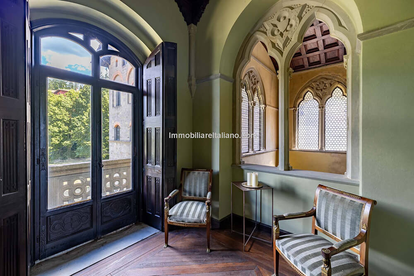
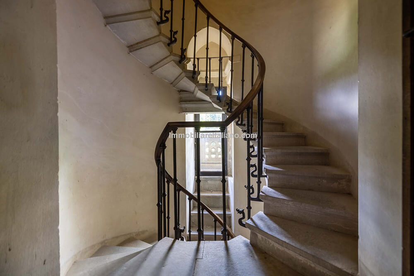
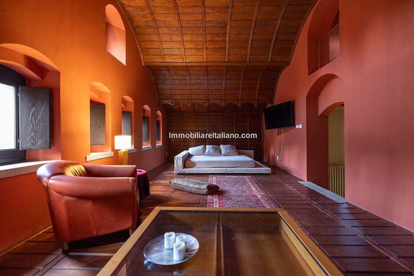
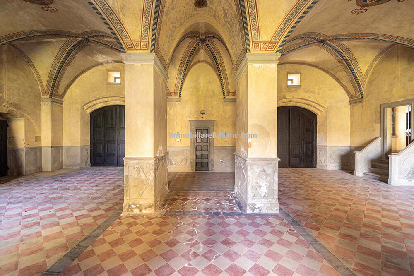
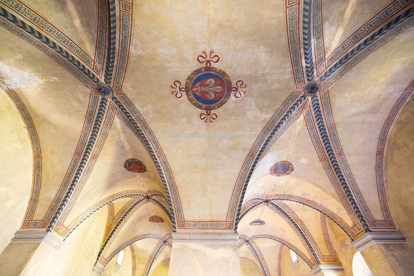
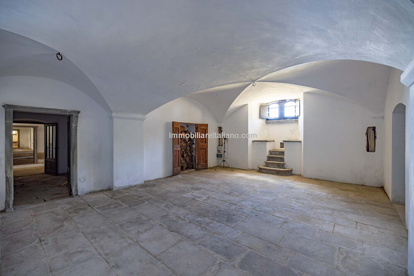
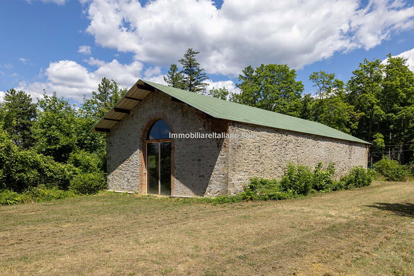
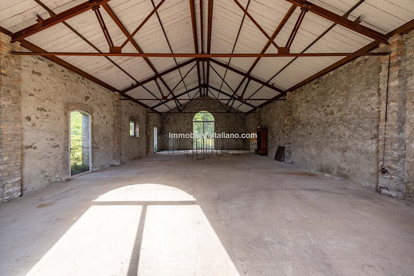
A renovated 1861 Italianate brownstone in Brooklyn
Posted on Fri, 31 Oct 2025 by KiM
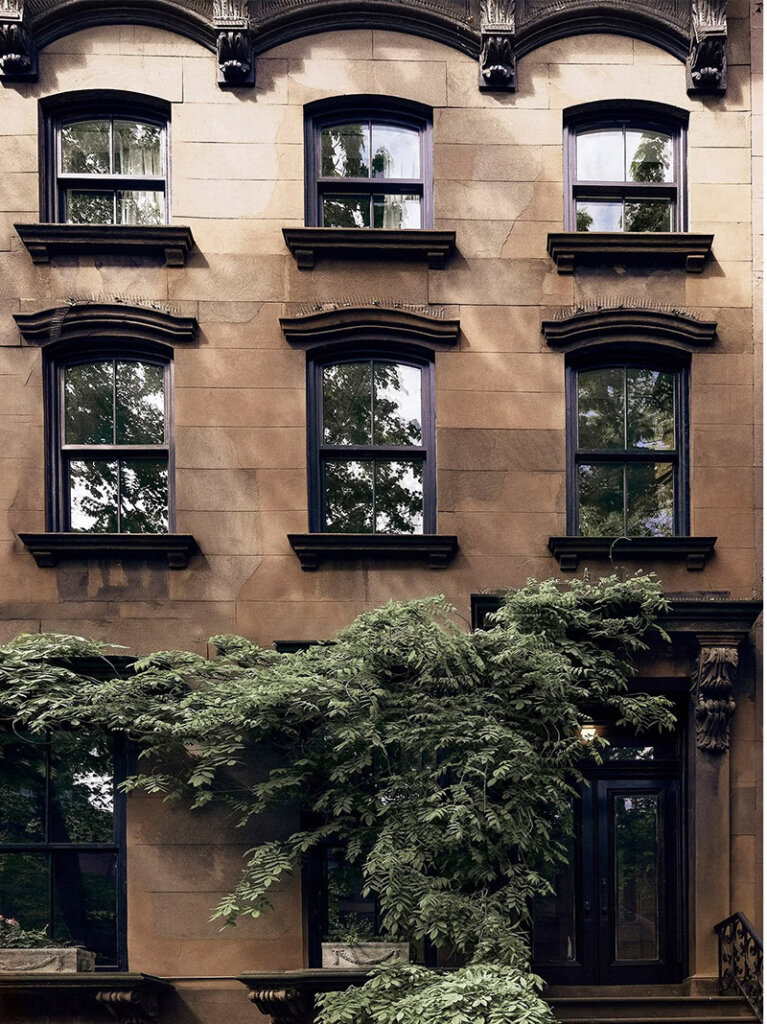
This absolutely stunning 1861 Italianate brownstone in the historic Fort Greene neighbourhood of Brooklyn was renovated and modernized by Bangia Agostinho and Adrienne Totoro. The home’s history was honoured in this transformation whilst adapting it for modern living for a young family. New layouts, a rebuild of the rear extension, large-scale windows created a lighter, more spacious flow. Muted woods, natural materials and neutrals make this home soooo calming and grounded. Photos: Pia Ulin.
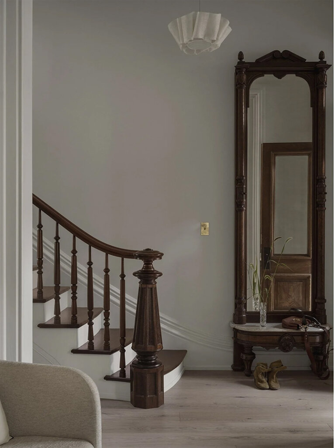
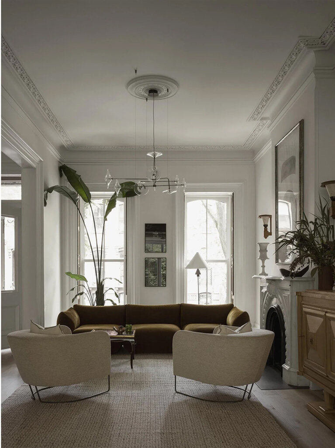
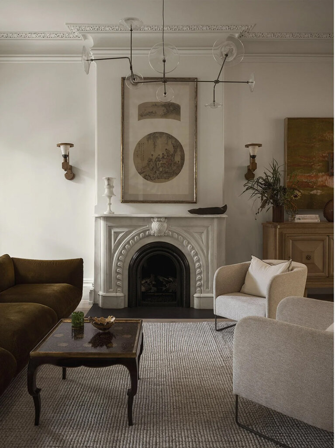
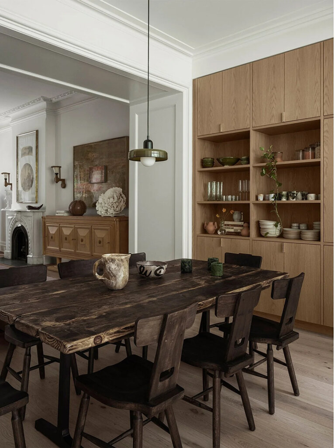
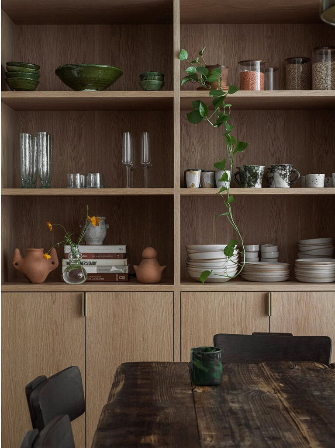
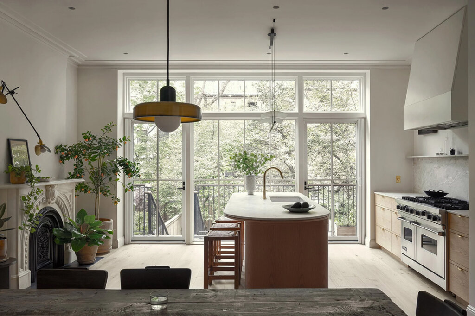
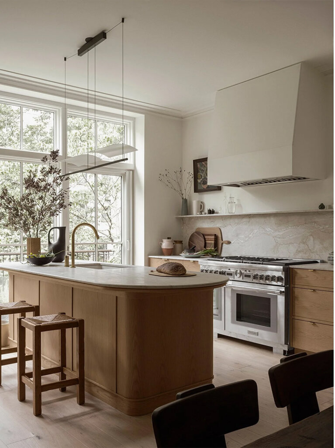
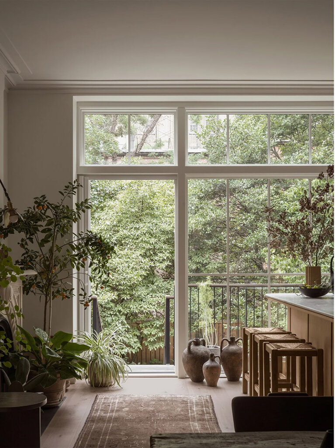
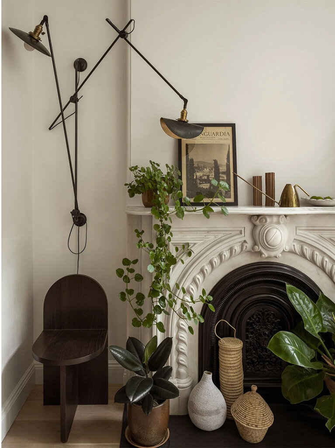

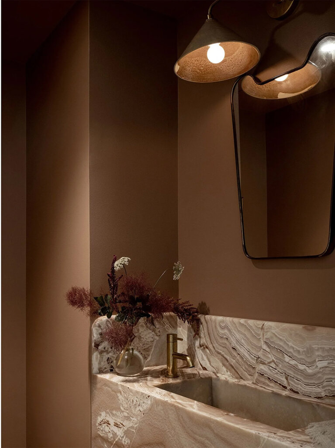
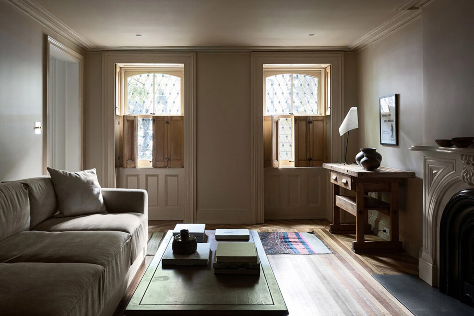
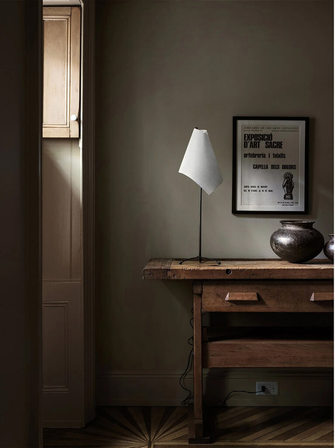
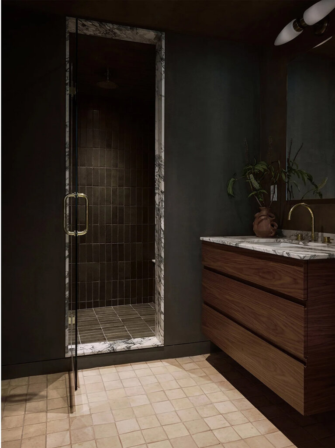
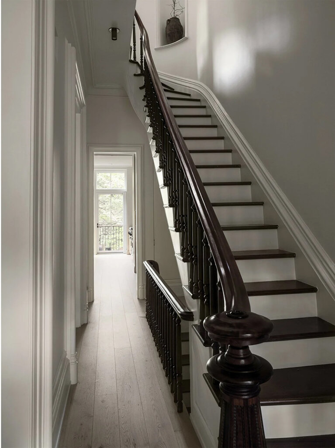
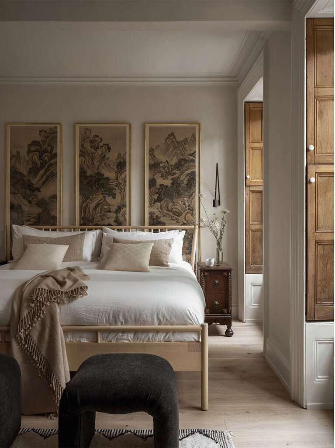
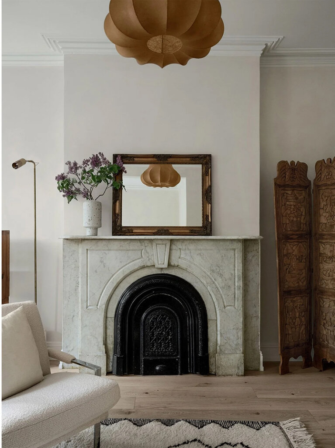
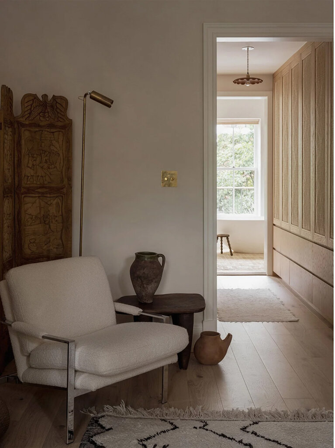
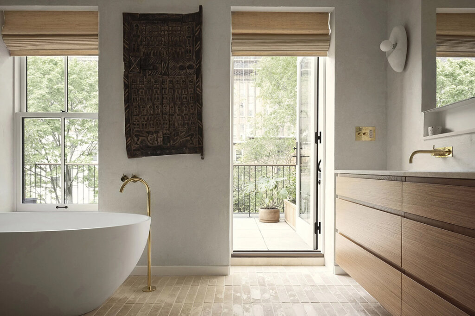
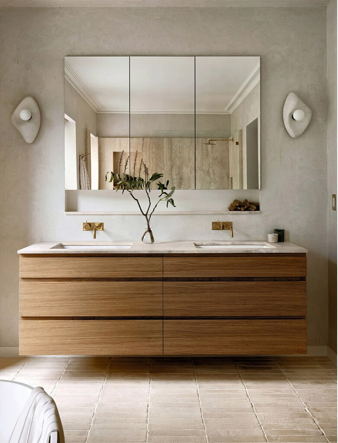
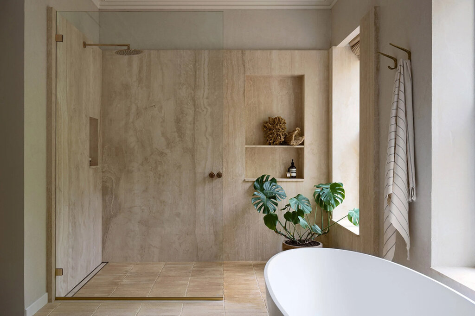
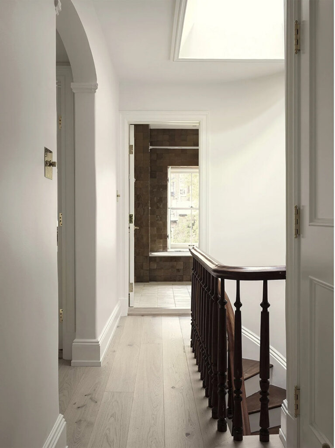
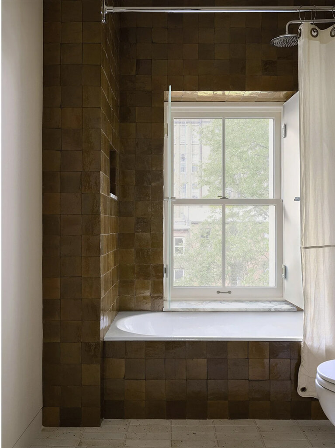
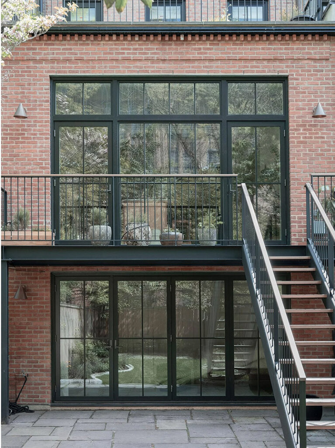
A weekend retreat ranch house on the North Fork of Long Island
Posted on Fri, 31 Oct 2025 by KiM
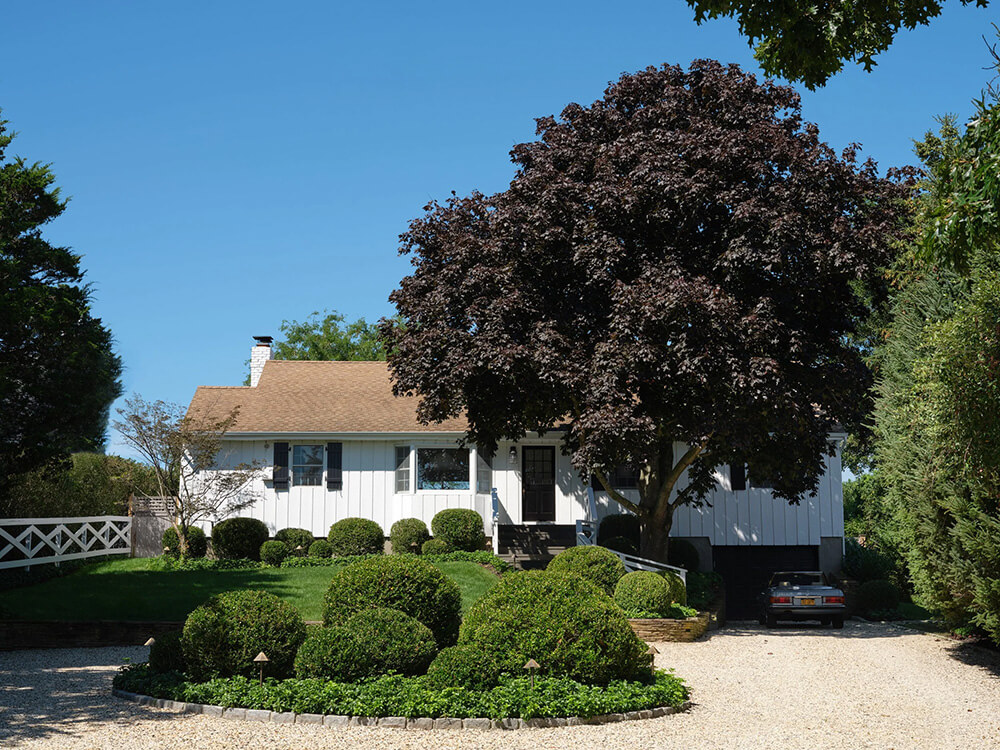
At only 1500 sq ft, this 1960s ranch house in on the North Fork of Long Island seems much larger with it’s white painted walls and ceilings (vaulter ceilings sure help), the addition of a screened porch that feels like an extension of the living room and a new window in the kitchen. Some casual furnishings (in a high-low mix) in shades of white, dark and wood make this weekend retreat an absolute delight for designer and homeowner Dan Mazzarini of BHDM. Photos: Reid Rolls.
