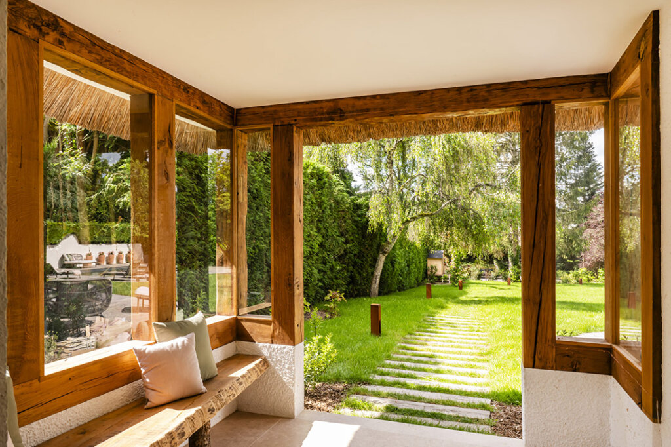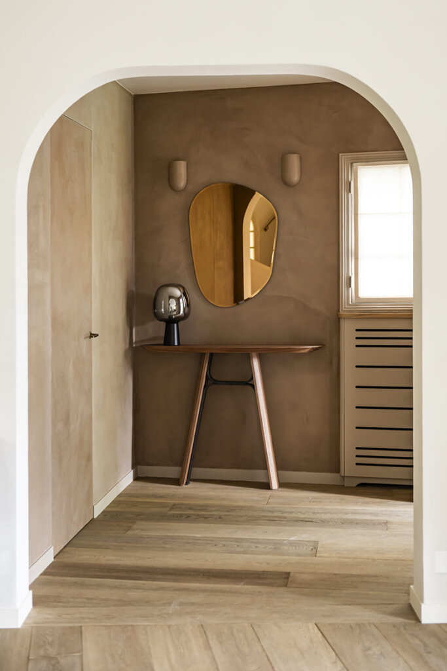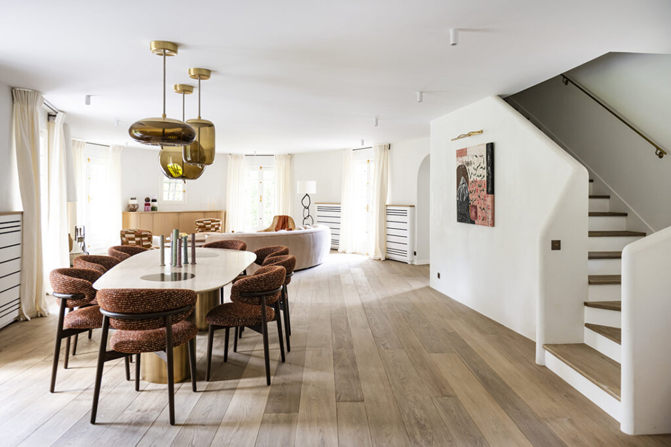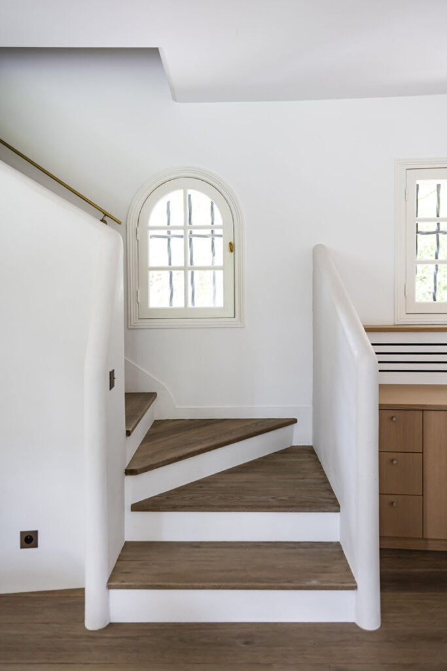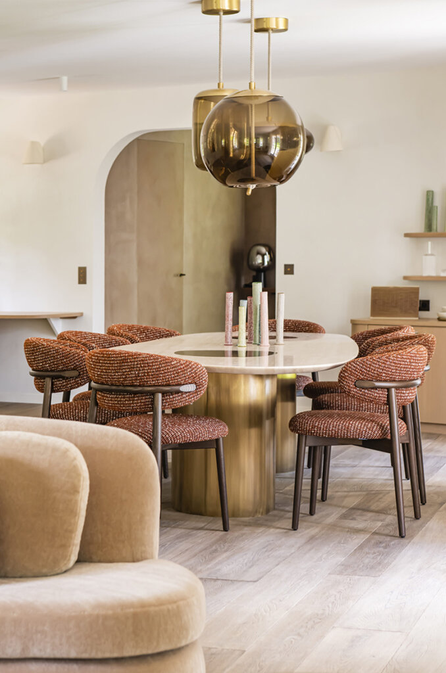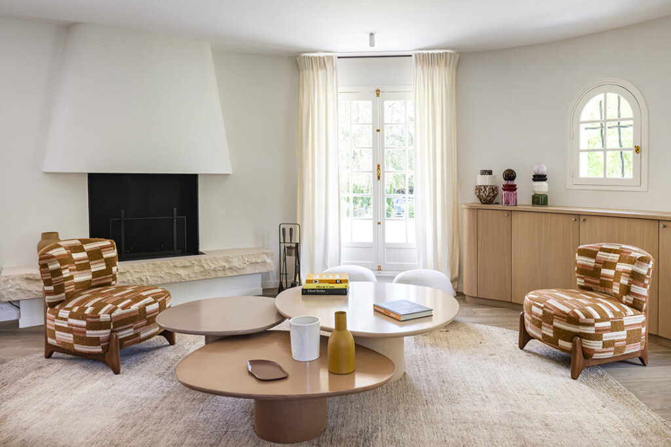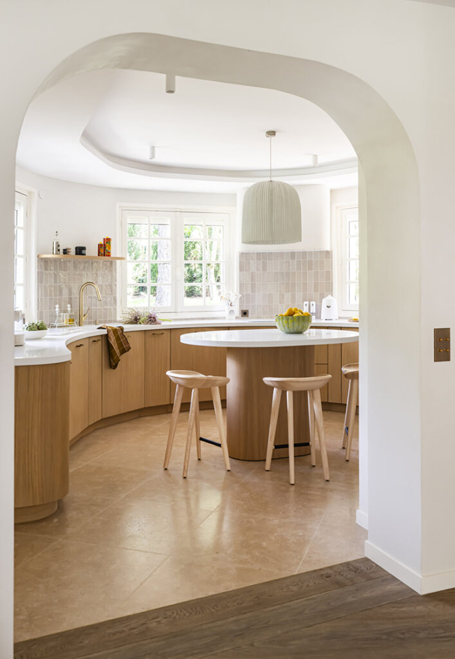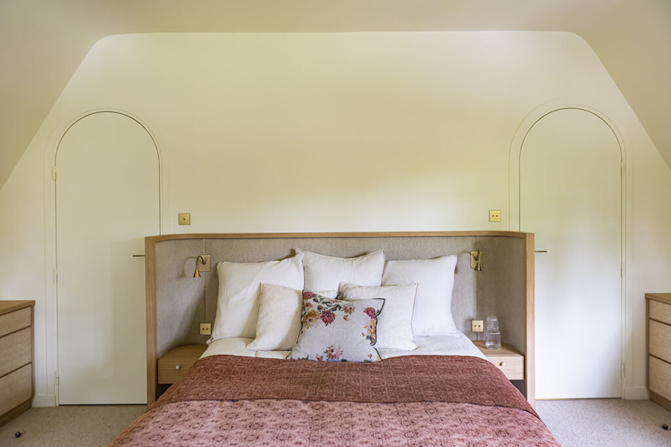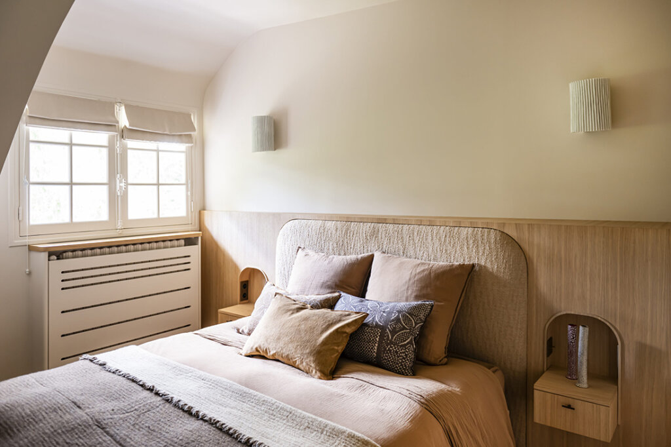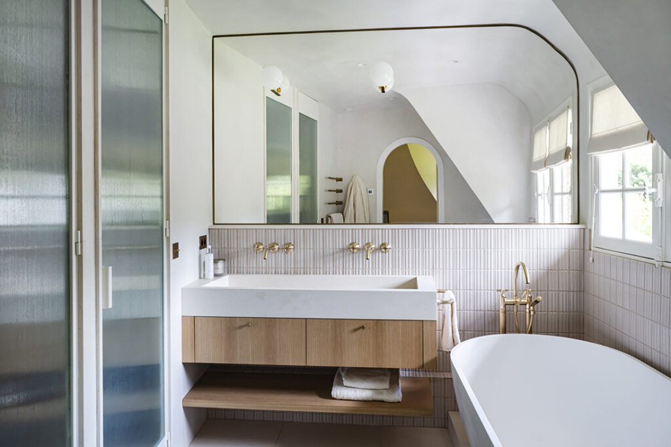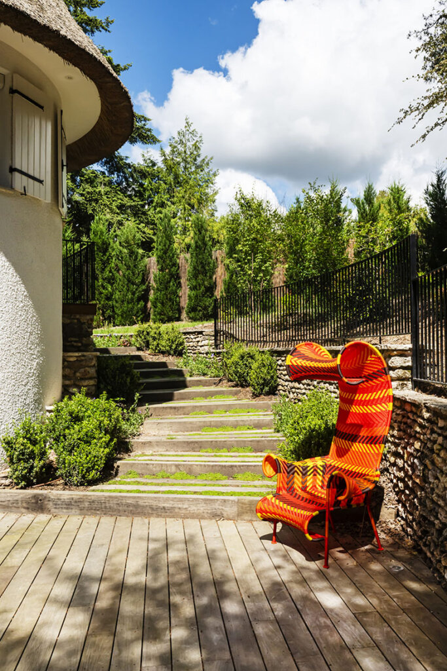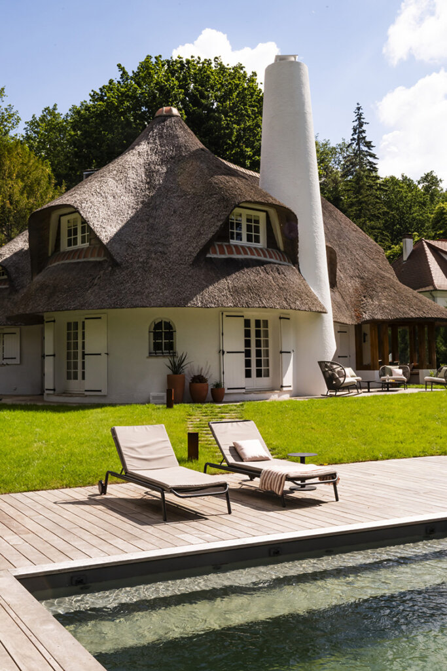A small Parisian apartment full of personality
Posted on Tue, 16 Dec 2025 by KiM
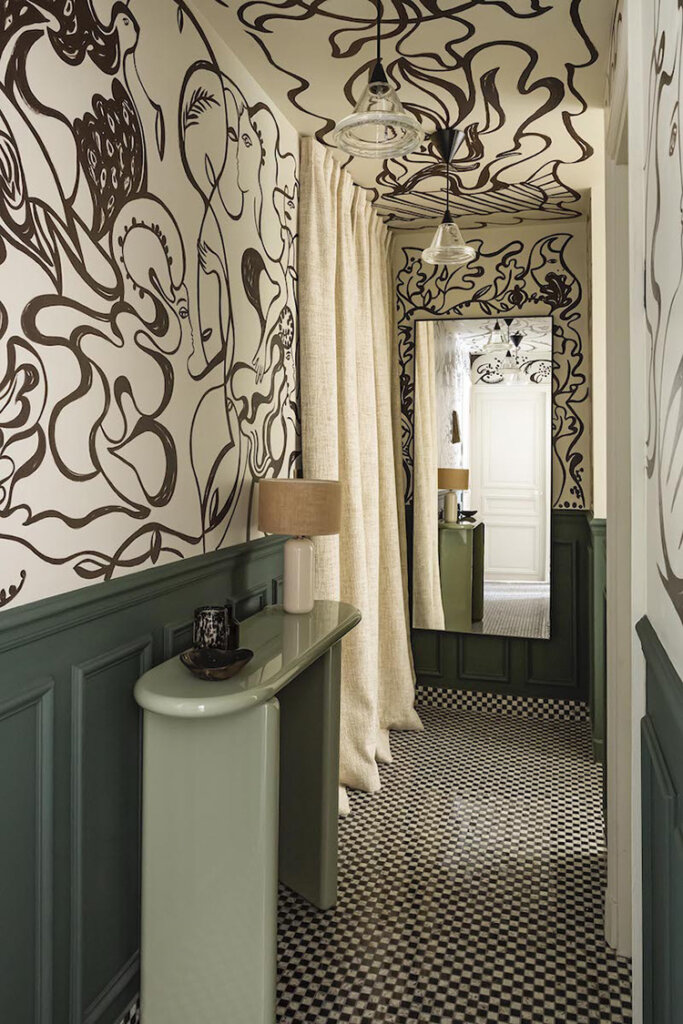
Parisian designers will never cease to amaze me with their ability to create so much personality and storage capabilities in such small spaces. This 60m2 apartment in Paris’ 16th arrondissement was renovated by Caroline Andréoni and is packed with all the amenities and storage options whilst creating separation between living and kitchen/dining spaces (that banquette is brilliant!). The historical and presumably original details are such a wonderful juxtaposition to the modern additions too. This is perfection! Photos: Julien Pepy
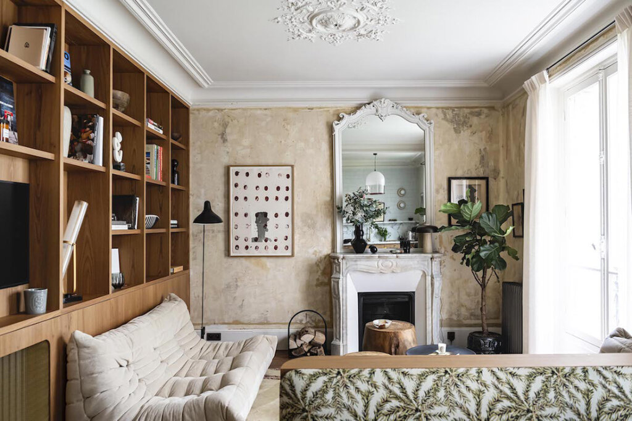
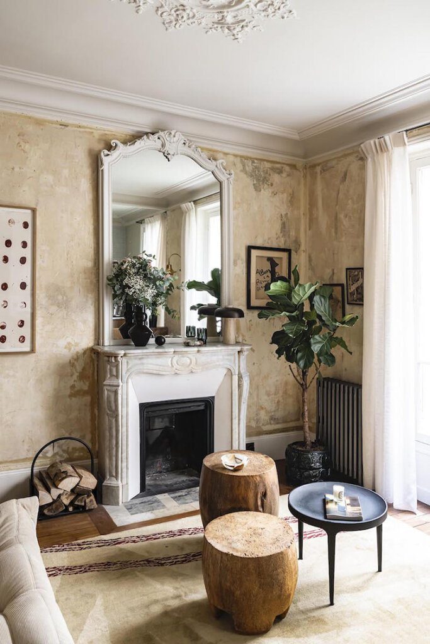
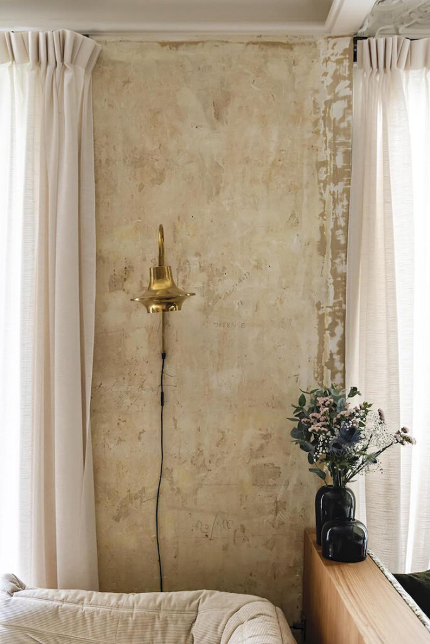
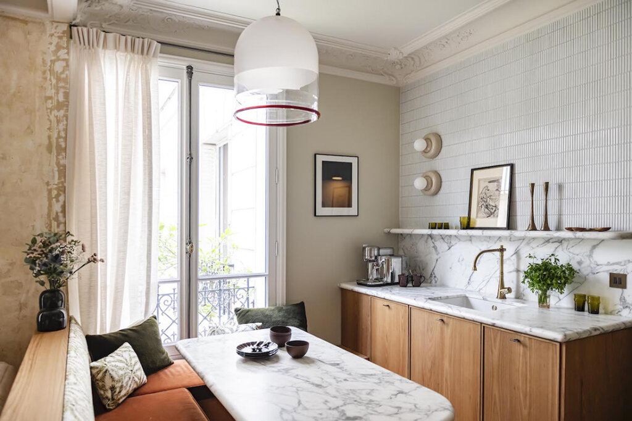
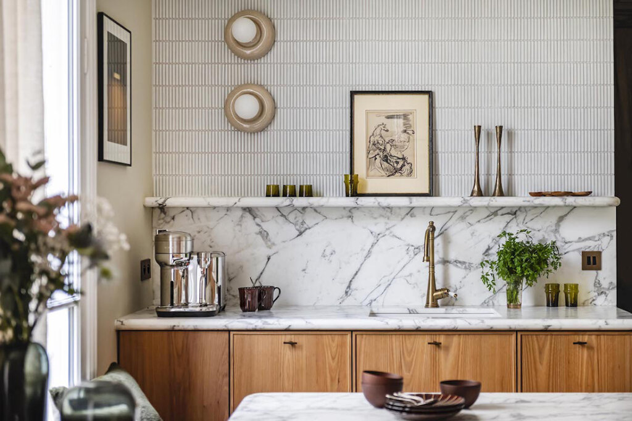
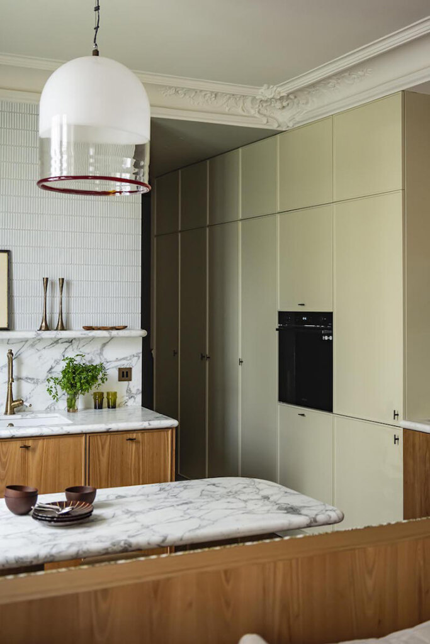
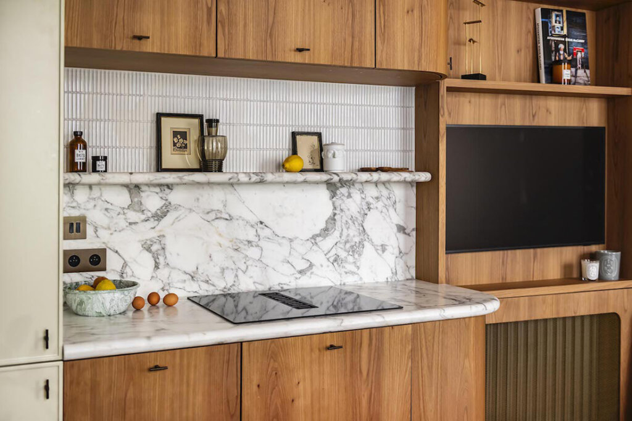
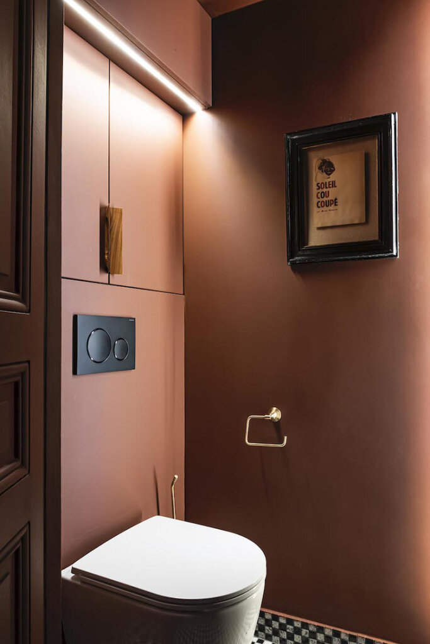
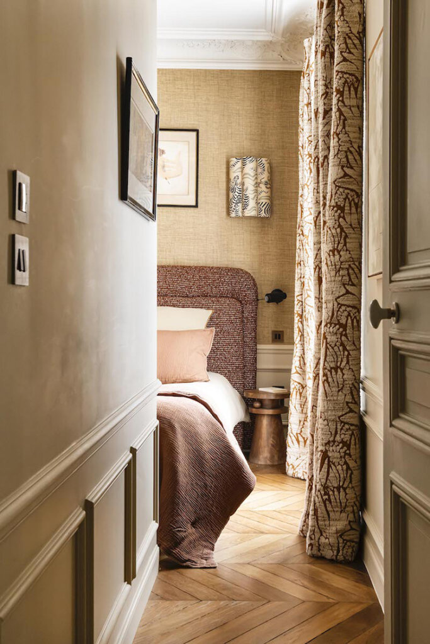
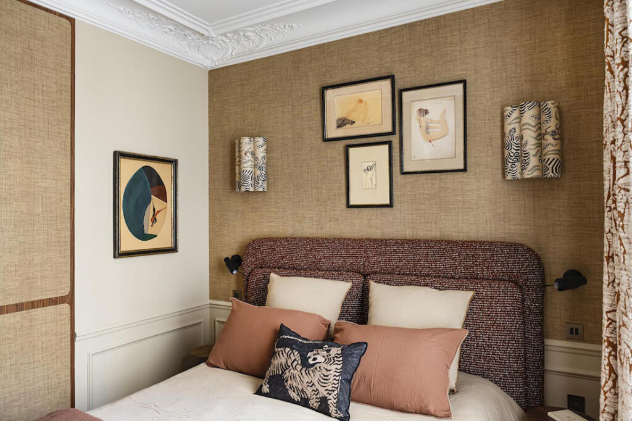
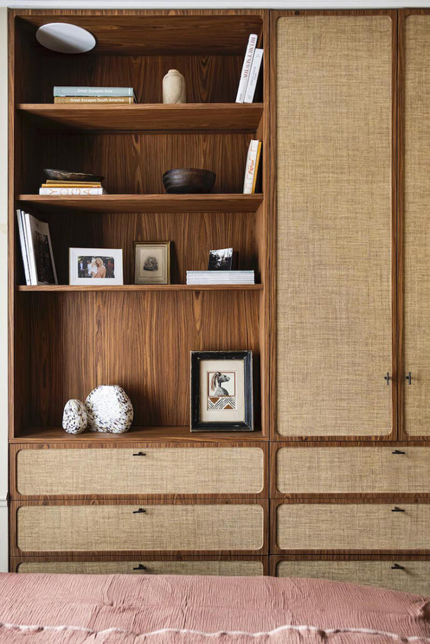
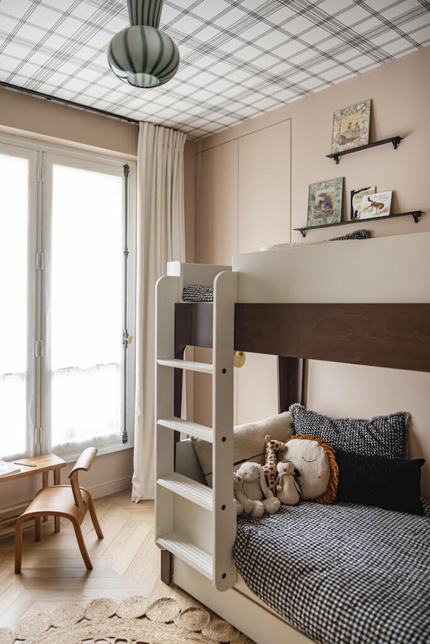
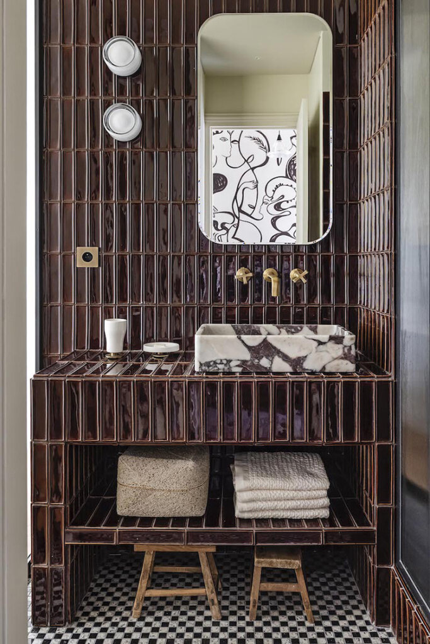
A late 13th century fortified château in Normandy
Posted on Sun, 14 Dec 2025 by KiM
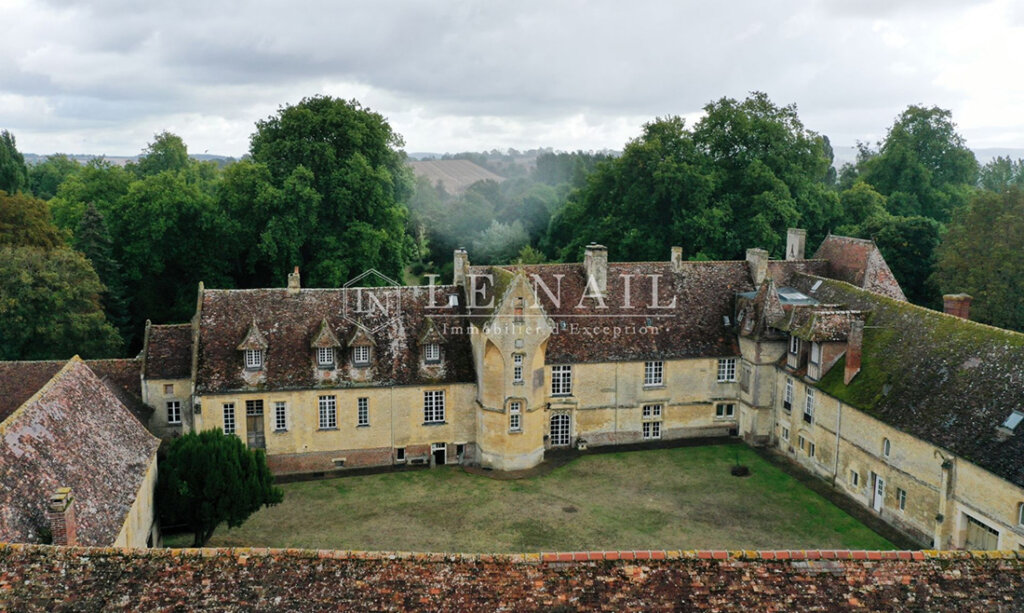
It is in the heart of the Pays d’Auge, on the edge of a small town of 270 inhabitants, that an astonishing estate with a fortified appearance has been standing for nearly 10 centuries. The estate is arranged around an asymmetrical main courtyard separated from the neighboring street by a carriage gate and a pedestrian gate, comprising a main building attached over the centuries to three sections of outbuildings arranged at right angles. With an estimated living space of 650sqm in the main part including 10 bedrooms. Outbuildings include a workshop, 2 courtyards, former showroom and double barns, artist’s studio in cathedral form with office & mezzanine & small living space (kitchen, living room, toilet) & 2 large show rooms, set of 2 double garages, 7 apartments fitted out on the south side. And I’m swooning. This is spectacular with sooooo much space! For sale for € 1,450,000 via Cabinet Le Nail.
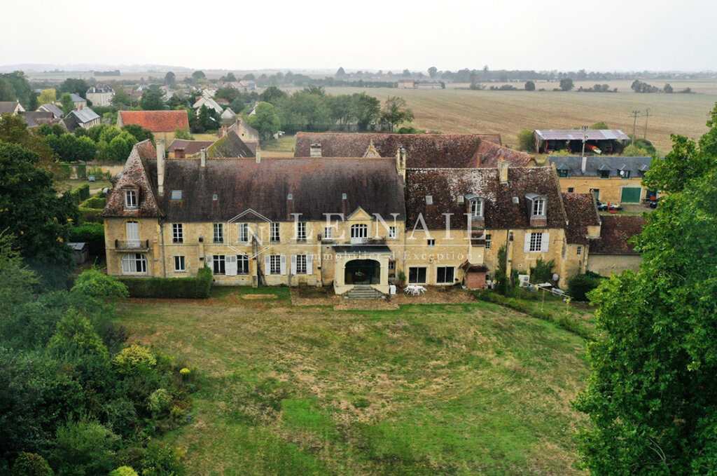
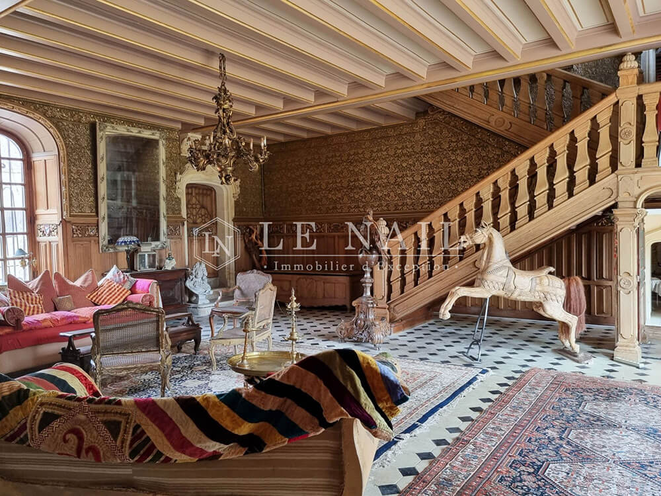
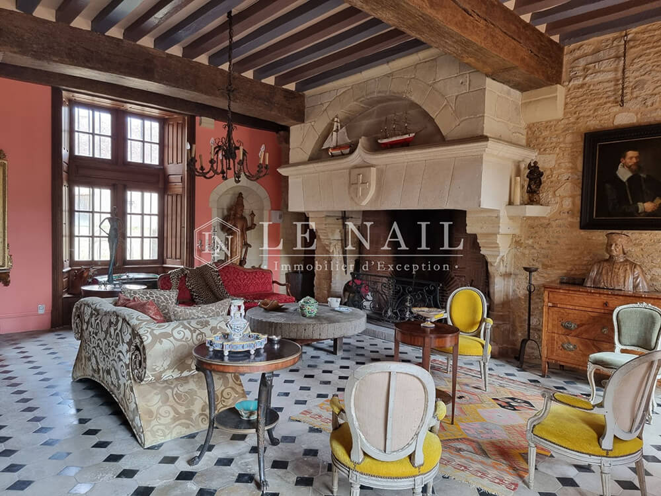
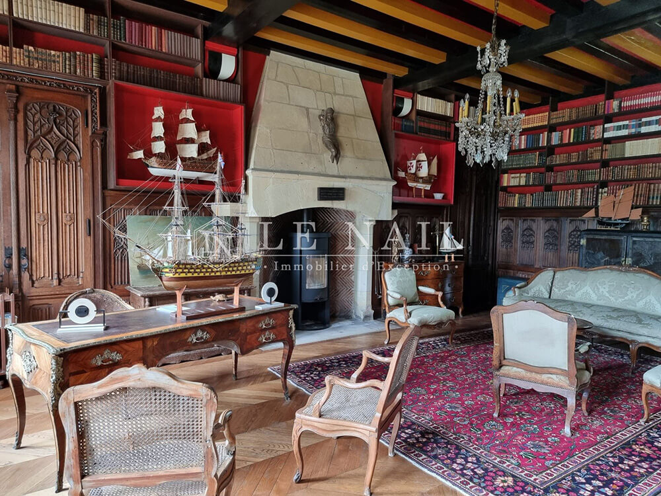
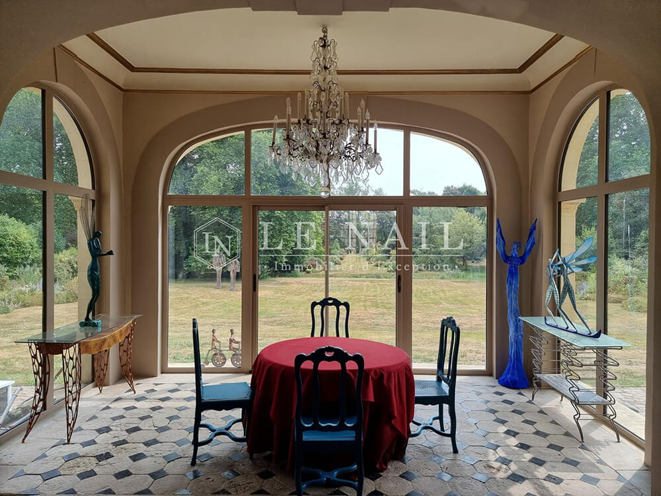
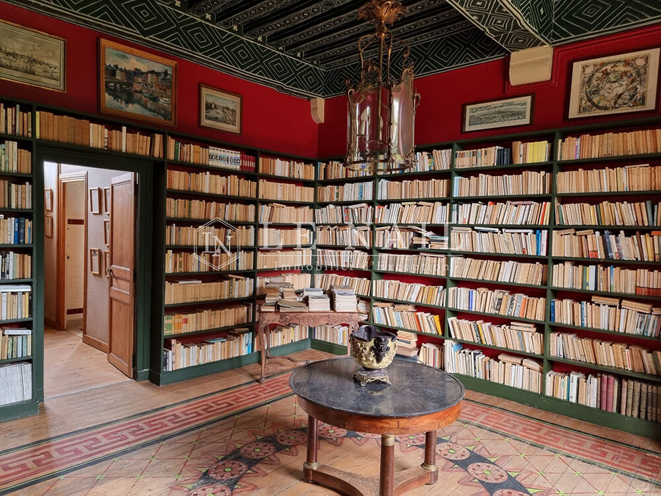
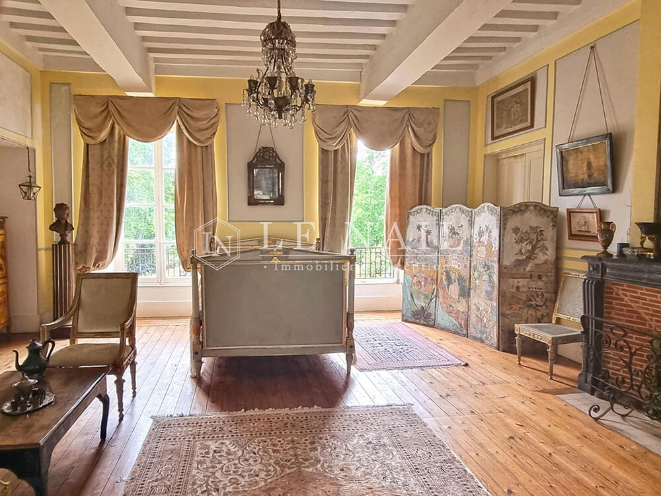

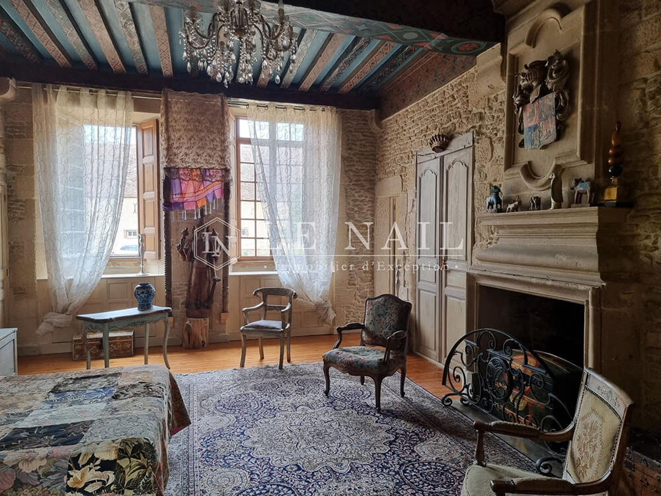

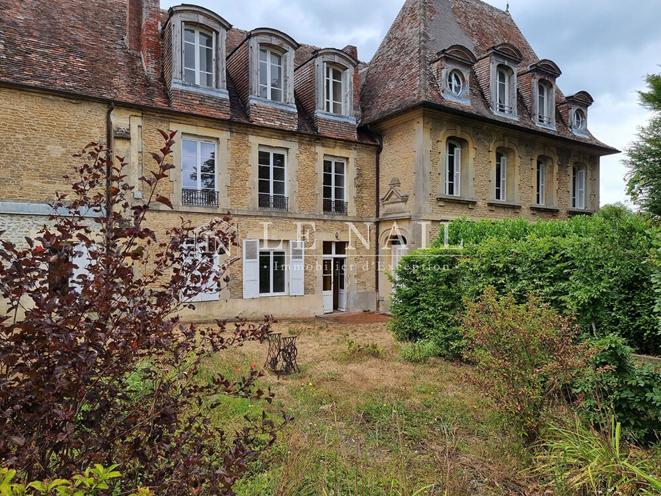
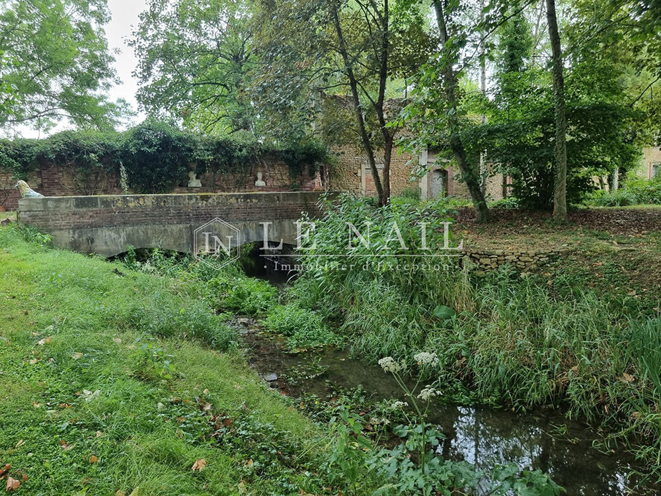
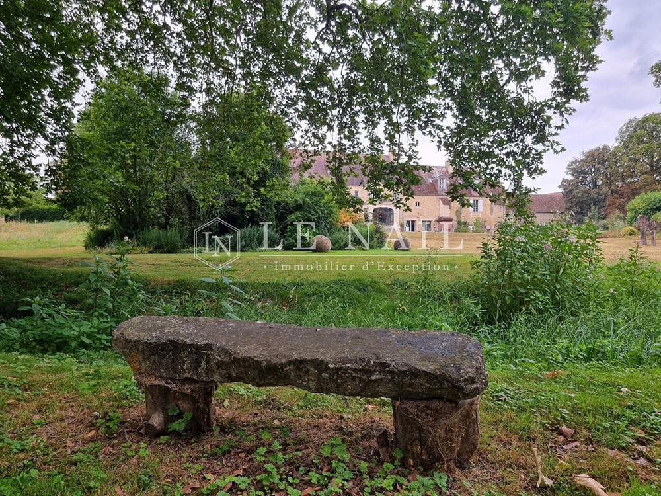
A designer’s small flat in a Victorian mansion block in Battersea
Posted on Fri, 12 Dec 2025 by KiM
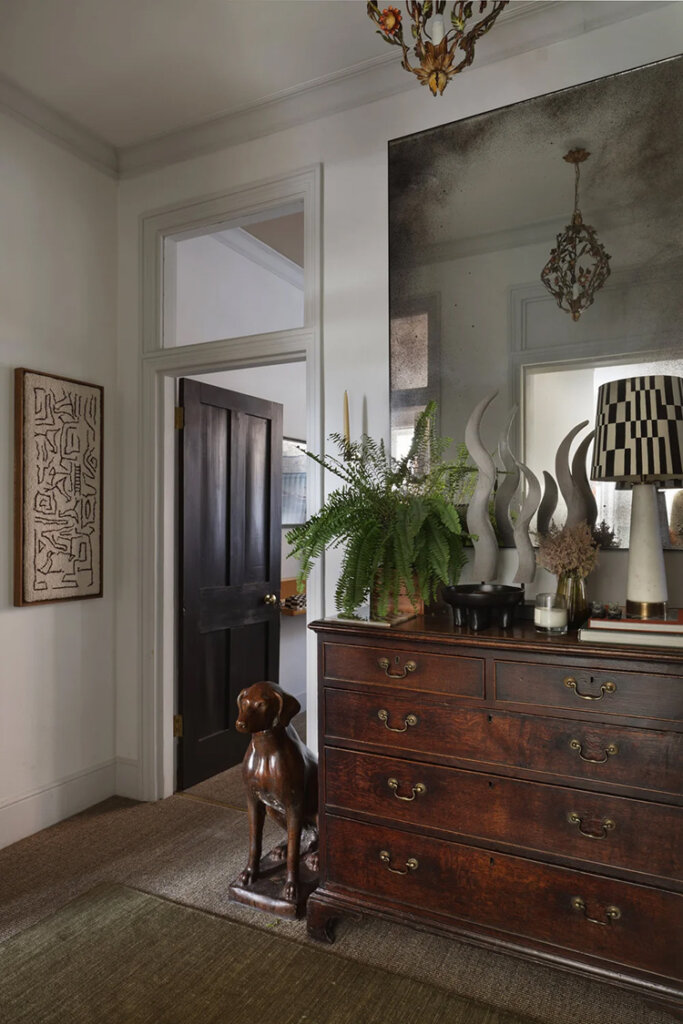
I had to share another project by designer Christian Bense – this time his own flat! Christian and his partner Matt bought a Battersea flat with ambitious renovation plans, only to discover that leasehold restrictions prevented every structural change they had envisioned. Instead of selling, Christian embraced the constraint and shifted to a light-touch, two-month makeover that worked with the existing layout. This change of course revealed the strengths of the flat, from its generous main rooms to the second bedroom that became an ideal study, while the tiny kitchen demanded careful, space-saving problem-solving. A neutral “light not white” palette set the tone for a layered interior built largely from rehomed and vintage pieces, since the short lead times ruled out most custom furniture. Without altering walls, Christian leaned into a bric-a-brac vibe, especially in the dark hallway, filling it with character rather than trying to brighten it. Art played a major role, covering the walls and embracing the flat’s quirks while reflecting the couple’s personal history. The result is a richly textured, lived-in home that feels authentic, inventive, and perfectly suited to both the space and its owners. Photos: Alexander James.
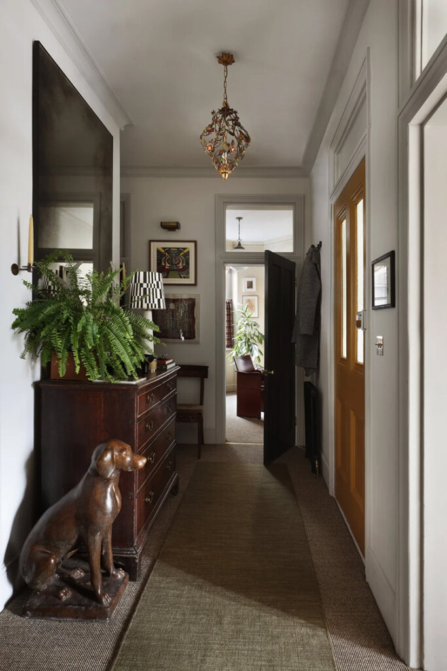
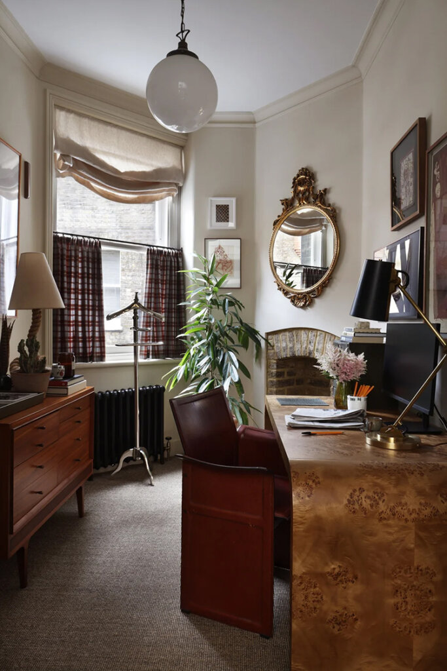
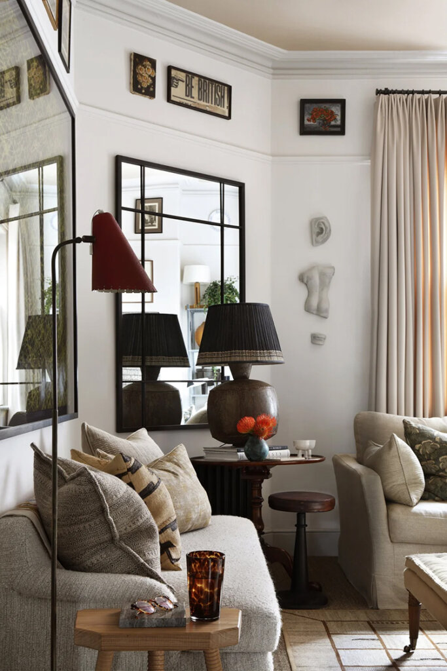
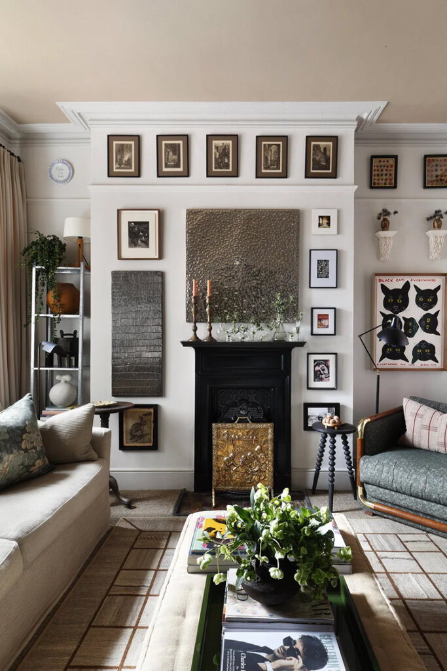
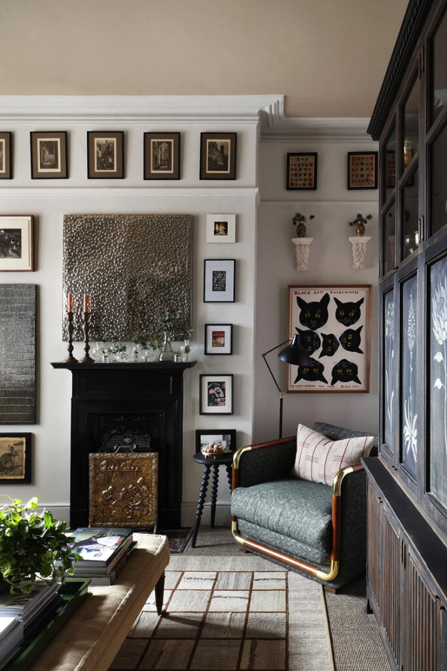
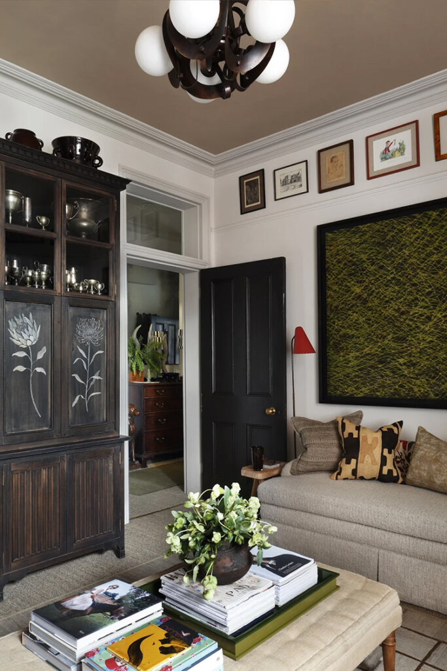
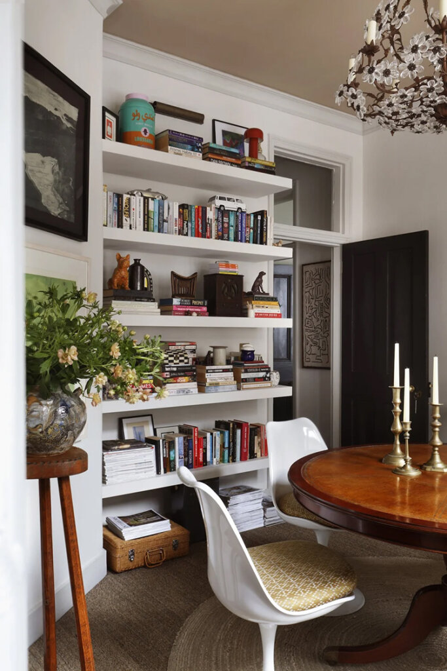
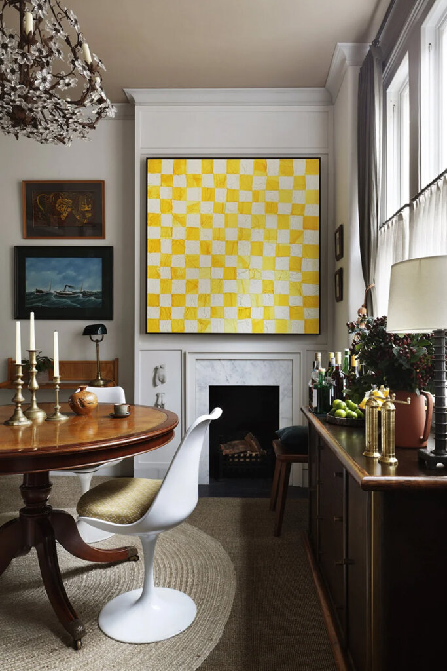
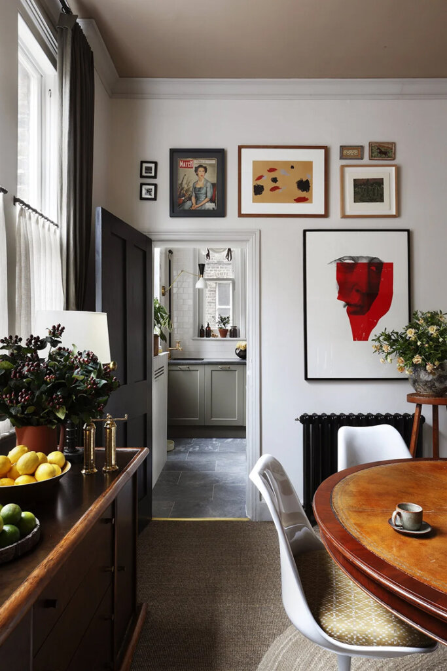
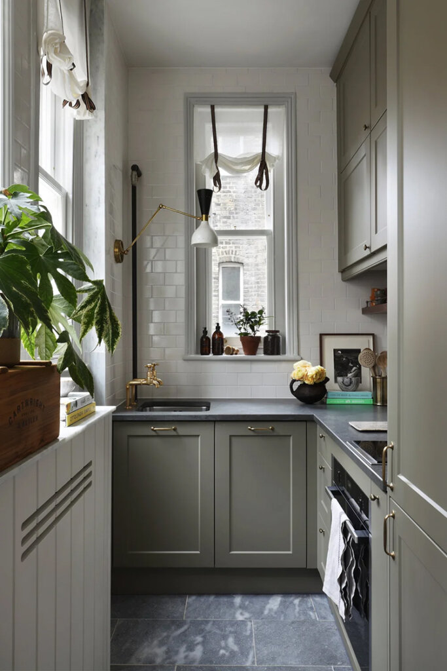
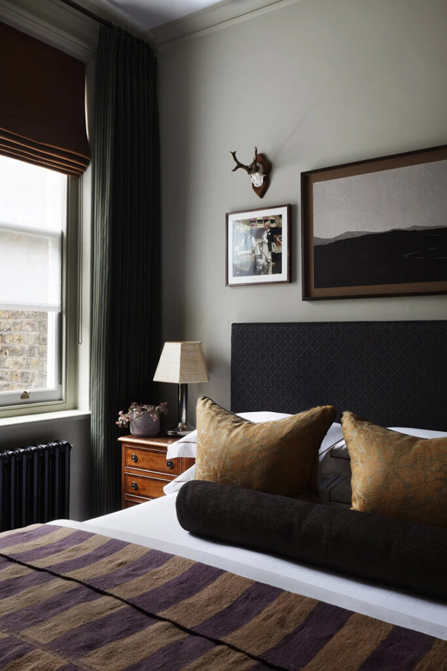
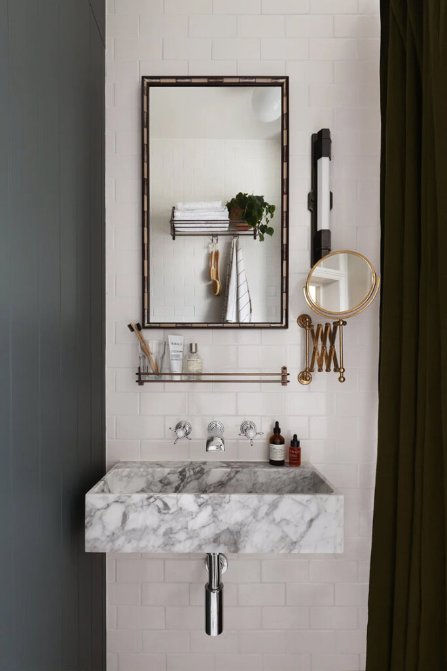
Lush and layered in London
Posted on Fri, 12 Dec 2025 by KiM

Christian Bense is a London-based interior designer known for creating elegant, layered and timeless interiors that balance striking aesthetics with everyday practicality. His work results in homes that feel considered, characterful and rich in depth. Blending inspiration from his South African heritage with classic British design, he has quickly become a talent and I am a new fan. This is his Montpellier project, a 1840s home in London, and I love how each space flows into the next whilst each having its own personality. Photos: Alexander James.

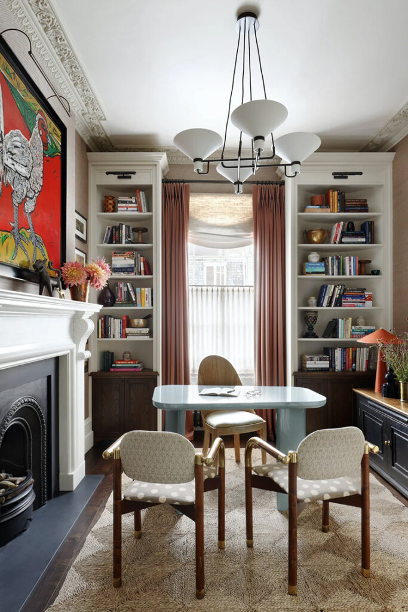
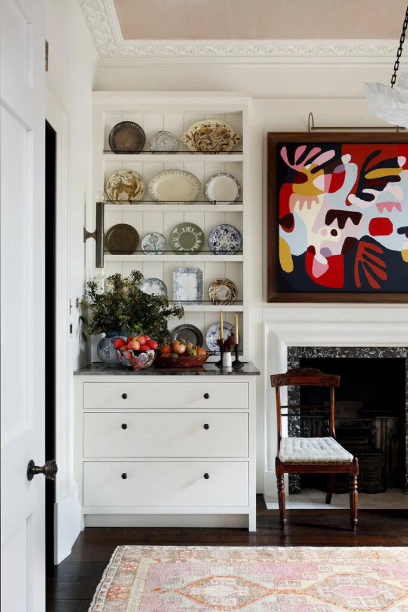
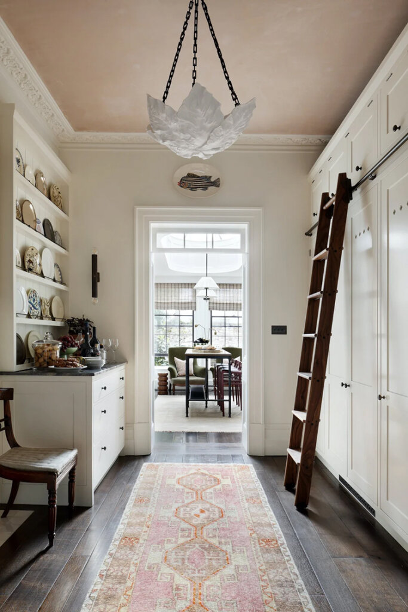
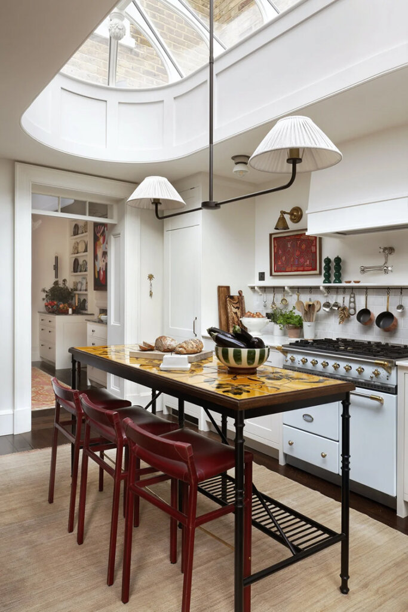
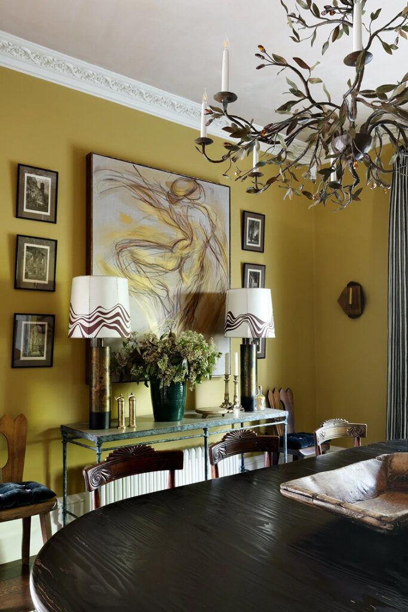

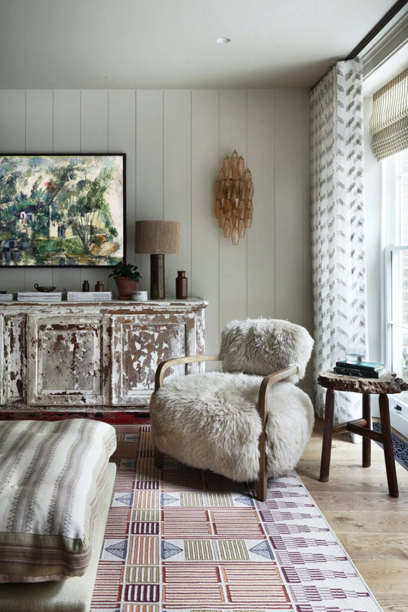
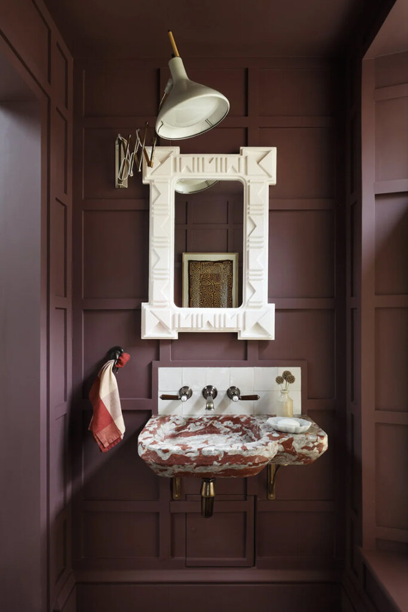
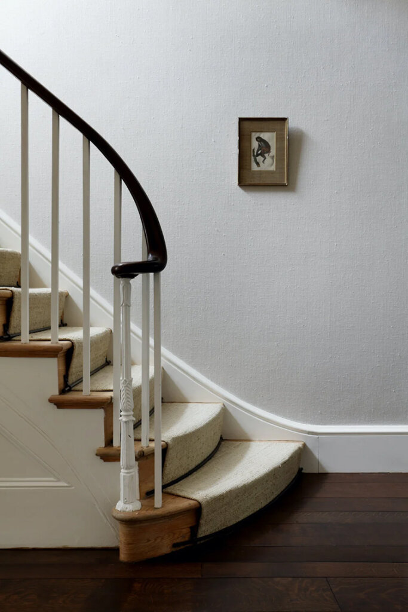
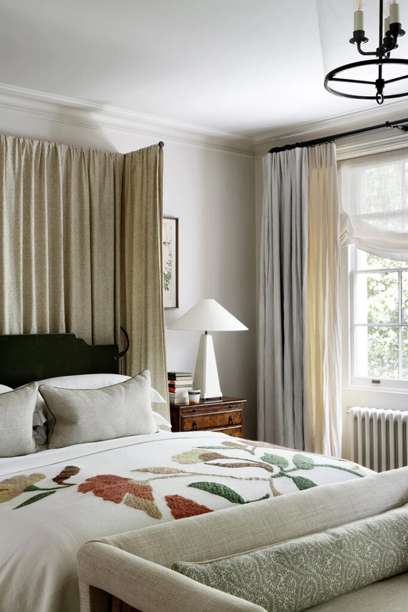

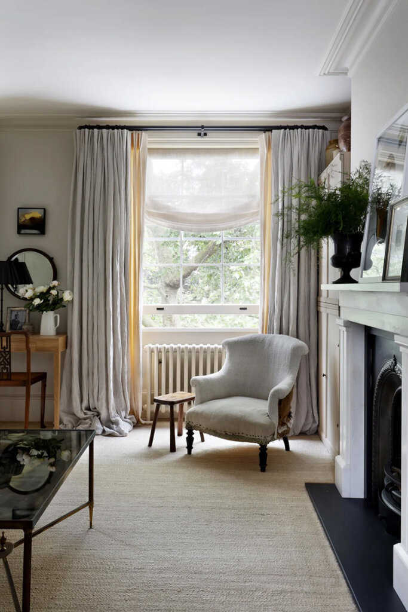
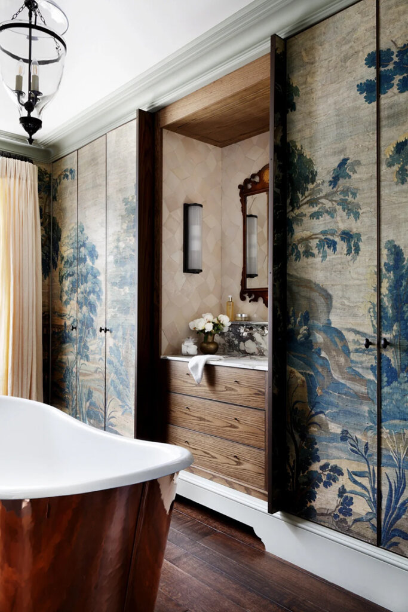
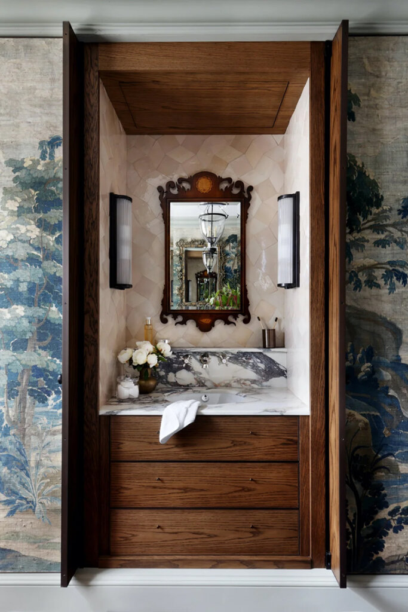


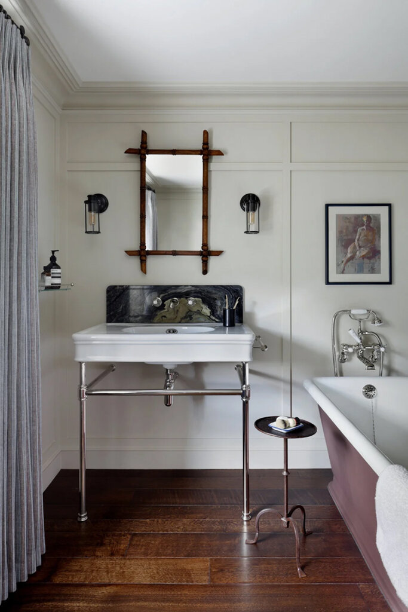



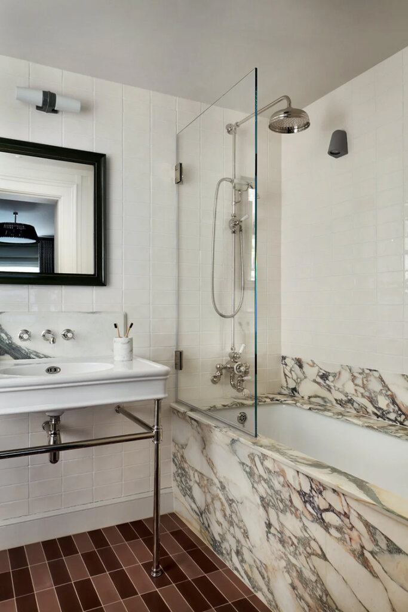
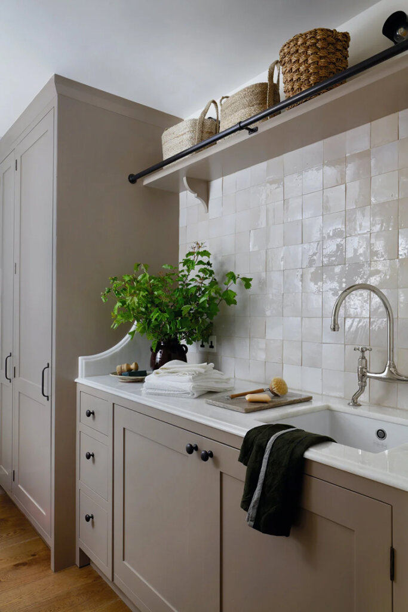
Giving new life to a 70s thatched cottage in the Yvelines, France
Posted on Wed, 10 Dec 2025 by KiM
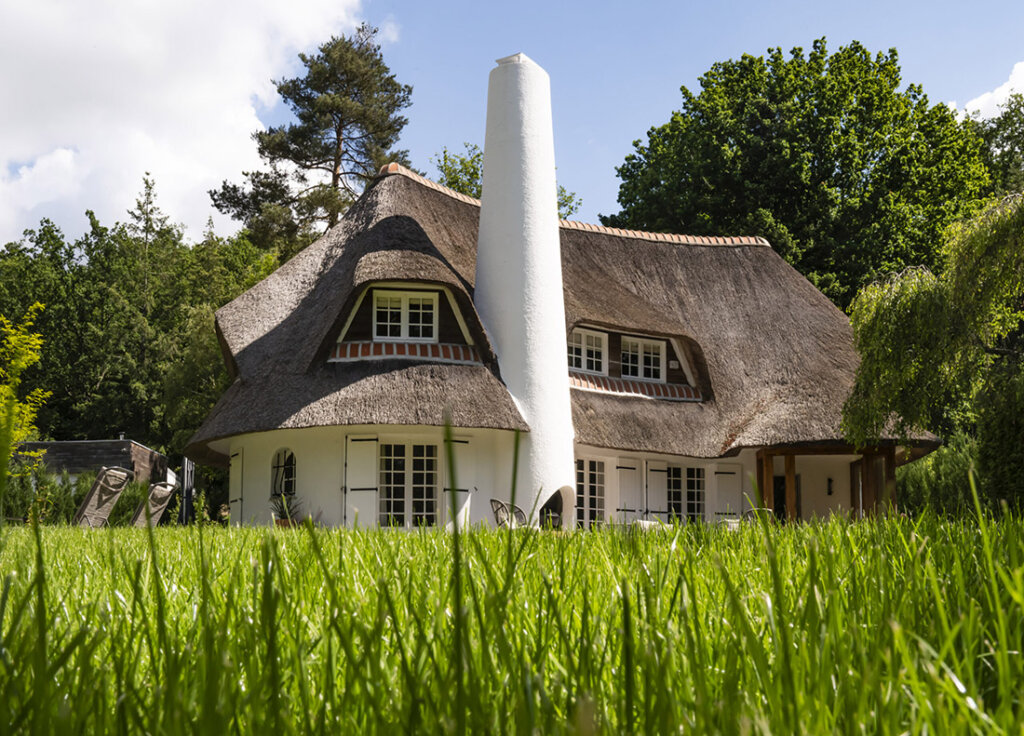
I could not stop at just the Normandy home, how about a thatched cottage from the 70s that looks like something out of a fairytale? Designer Santillane de Chanaleilles once again took this weekend home of 350 m2 to an unexpected contemporary route and created something really unique. She took advantage of the original curves of the bean-shaped structure and played off the round theme throughout most if the spaces. It is now bright, inviting and organic. Photos: Julien Pepy.
