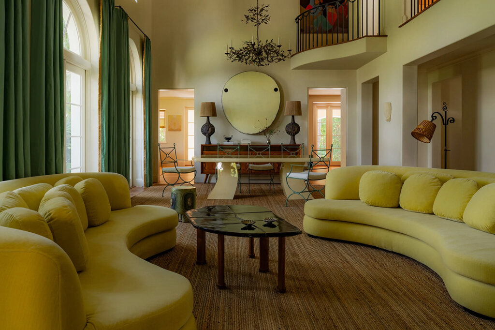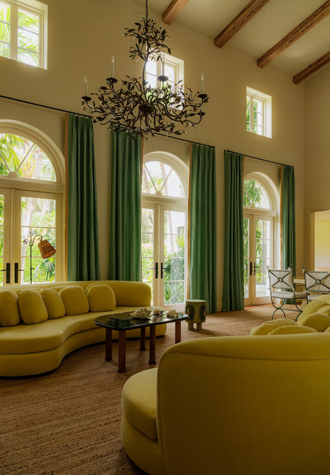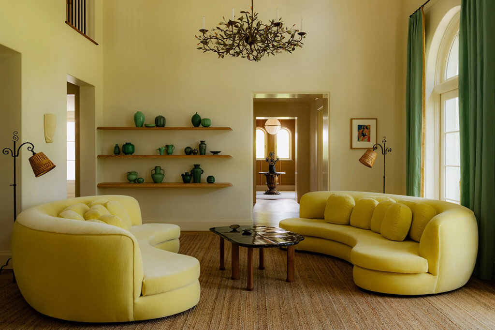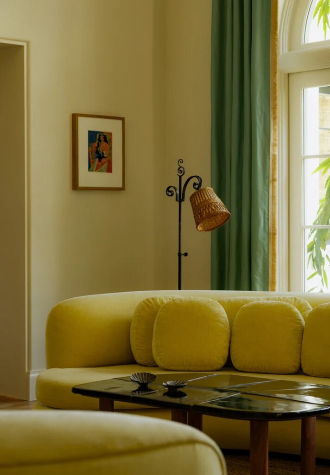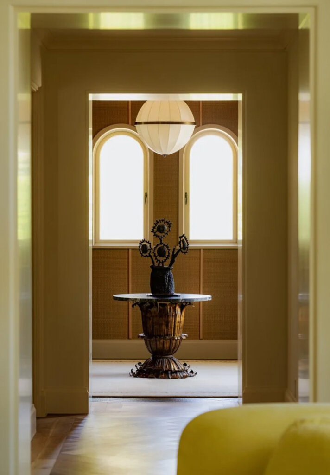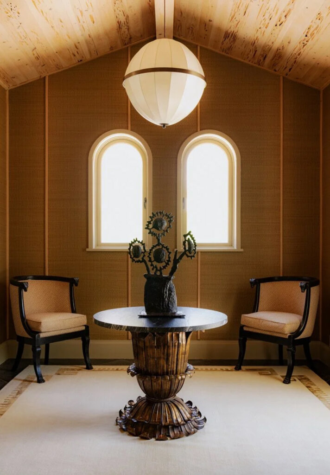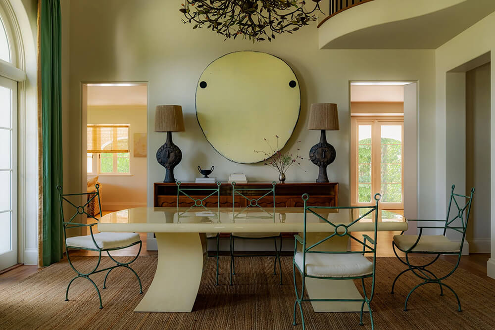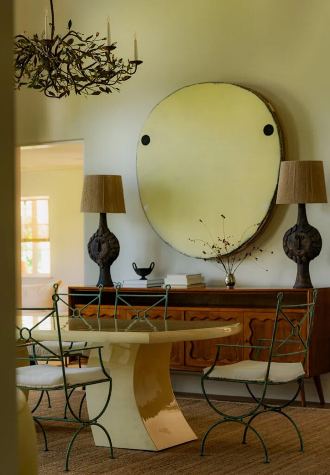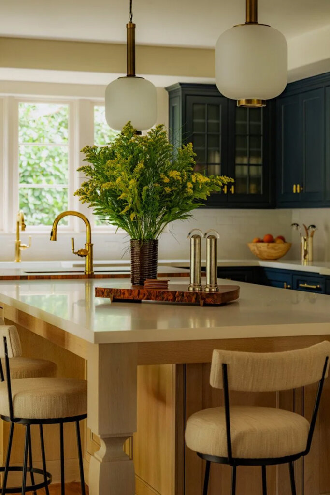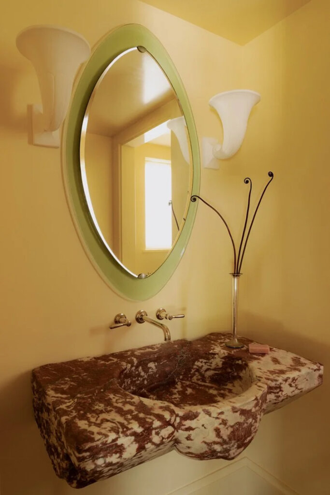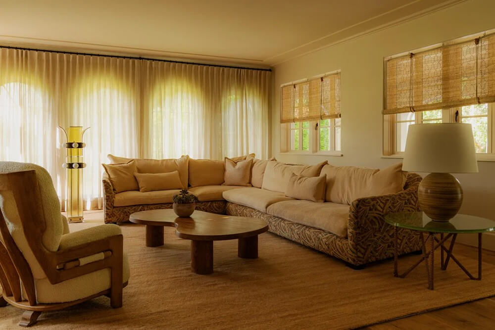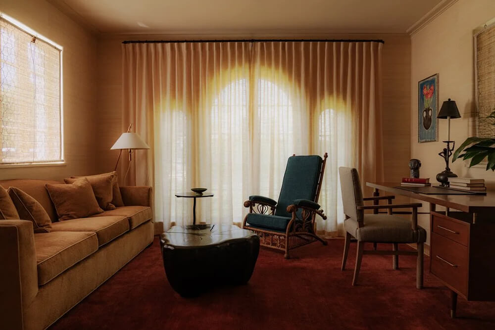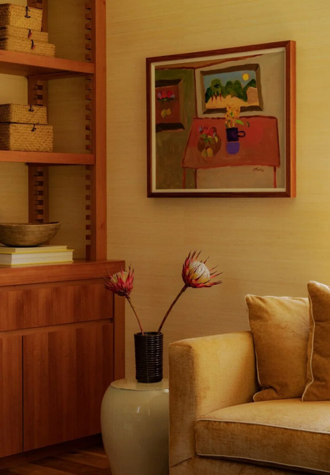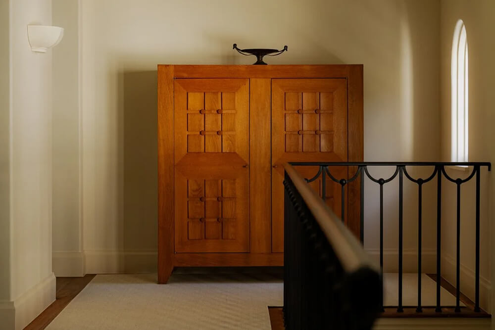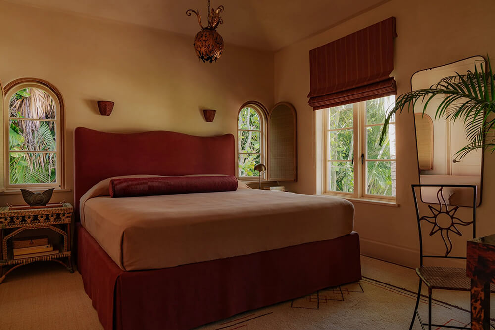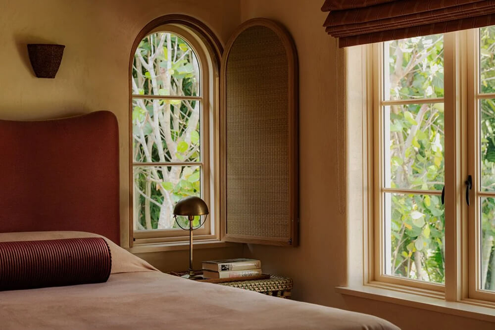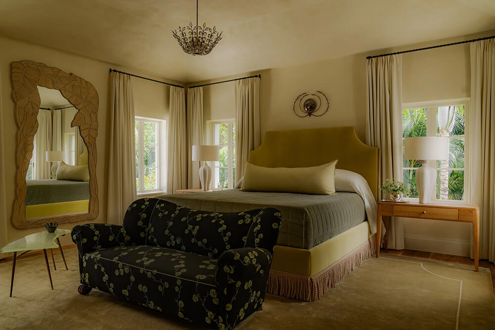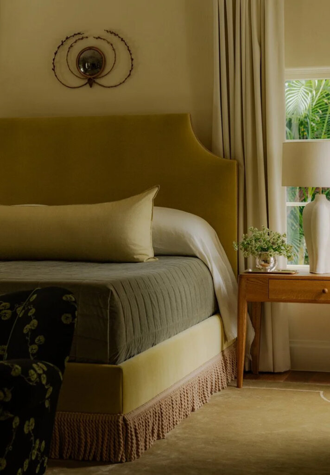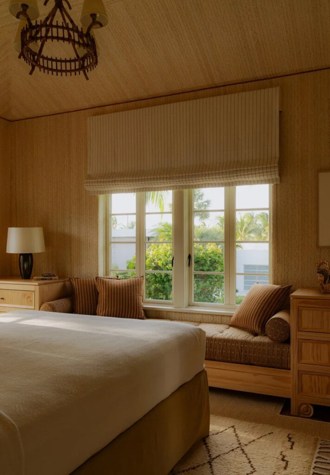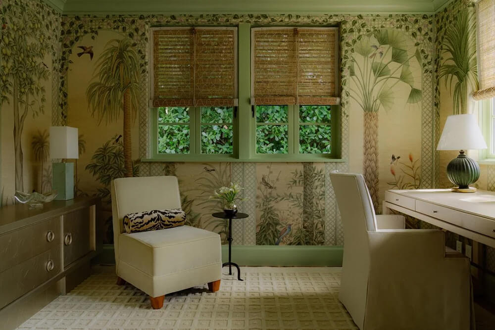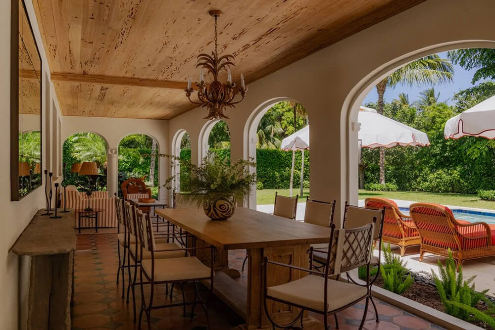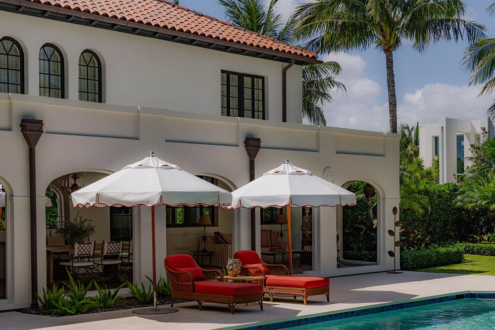New books in my mailbox as of late – part 2
Posted on Wed, 10 Dec 2025 by KiM
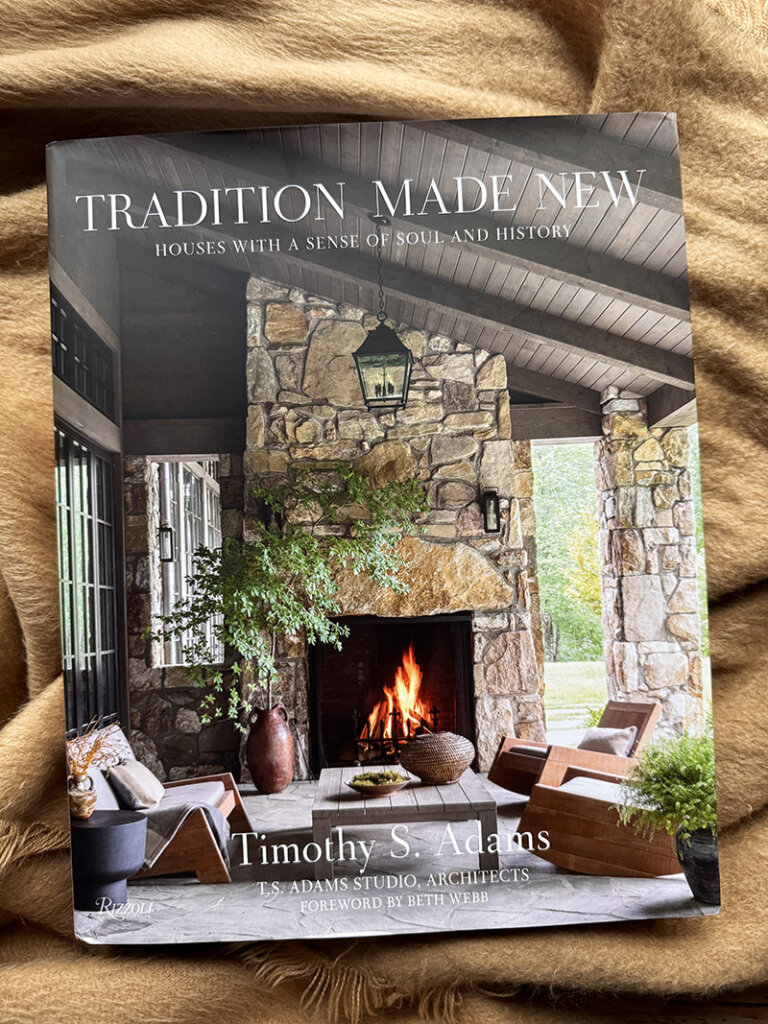
I was floored by how fabulous the homes featured in this book are and that we have never featured work by architect Timothy S. Adams before and that I had never heard of his firm. Buy Tradition Made New: Houses with a Sense of Soul and History (published by Rizzoli) immediately and thank me later.
The first book by architect Adams features houses that embody the resonance of tradition, the authenticity of craftsmanship, and the lasting beauty of natural materials. Informed by Adams’s deep knowledge of historic precedents, proportions, and details, the homes featured in this book are imbued with soul, whether it’s a charming house in the woods on the lake, a refined contemporary beachside retreat, or a traditional manor house in town. While the homes featured range in scale and style— Tudor, Arts and Crafts, French country, Southern farmhouse—Adams imbues each with natural materials such as bespoke architectural details in millwork and molding, arched doorways, and oversized windows. These are houses that are grounded in the past, designed for the present, and intended to remain beautiful and functional over the long term.
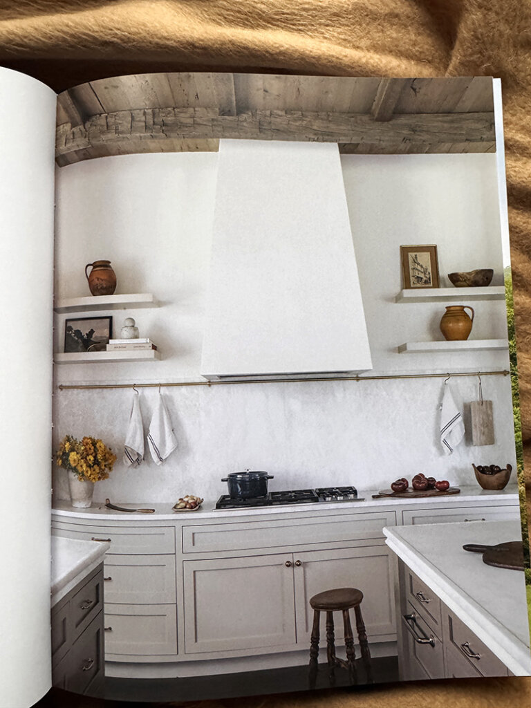
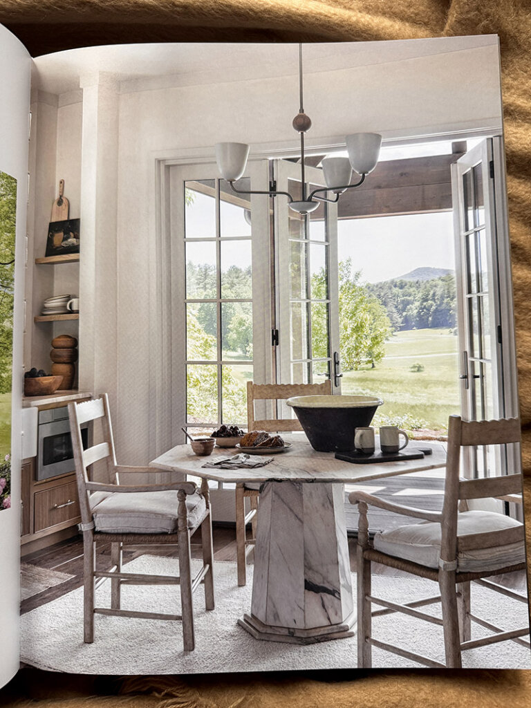
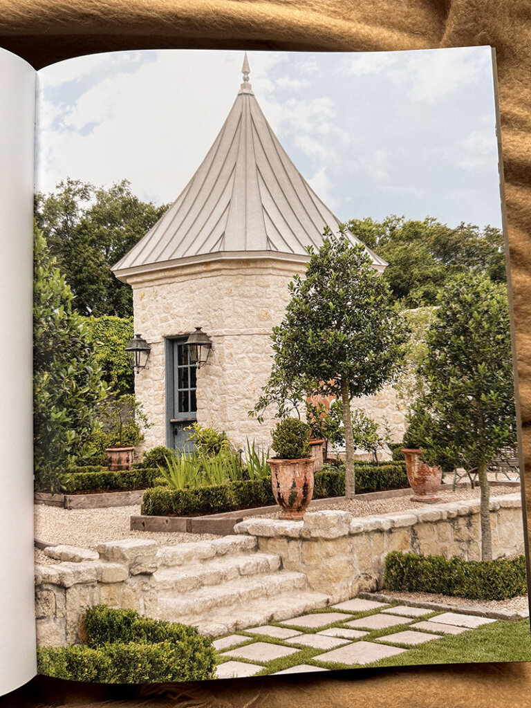
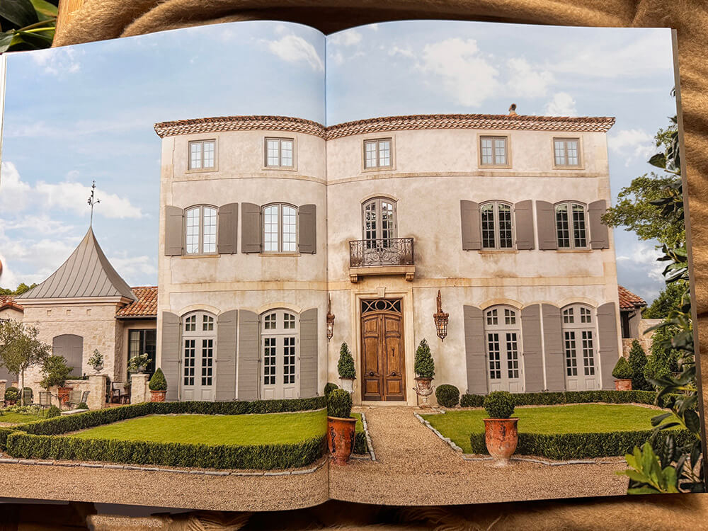
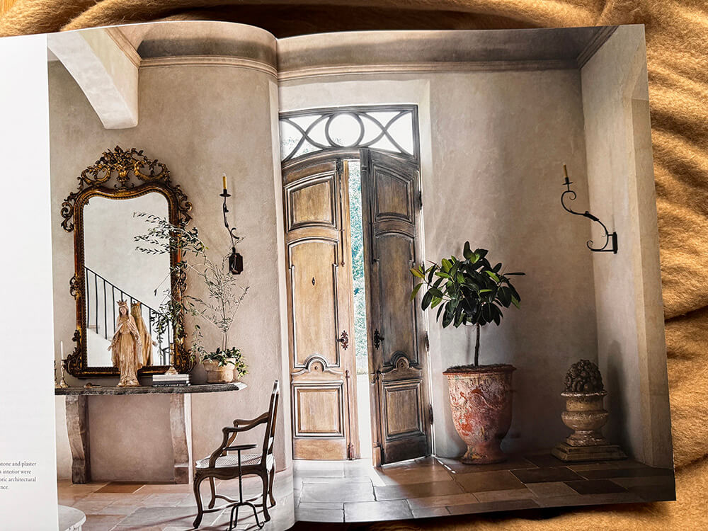
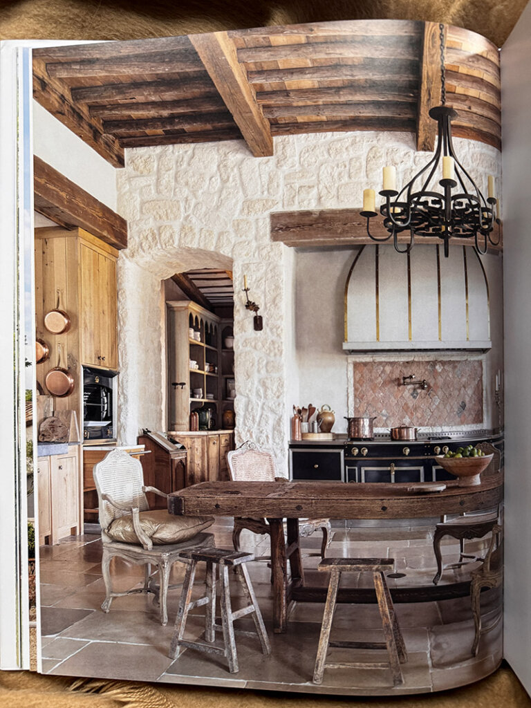
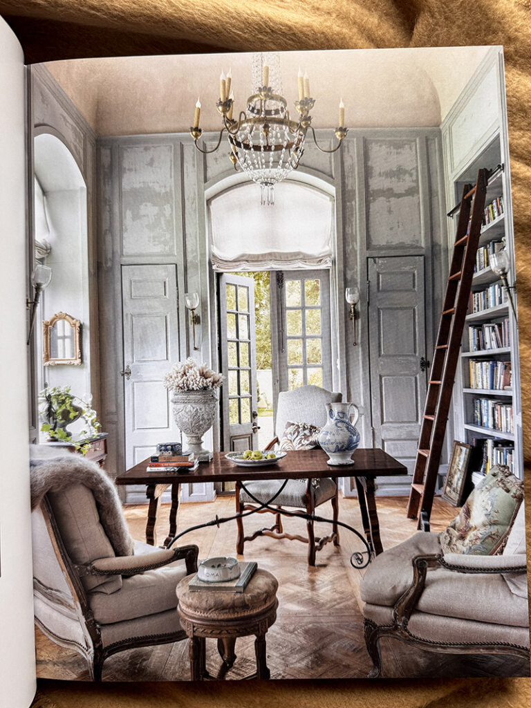
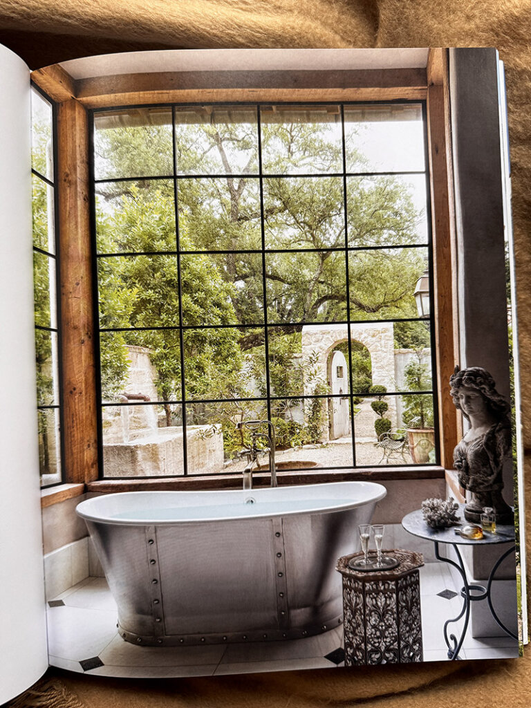
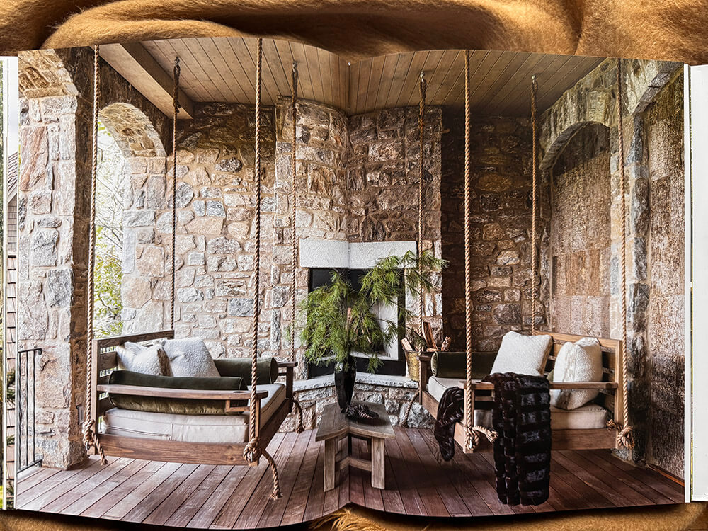
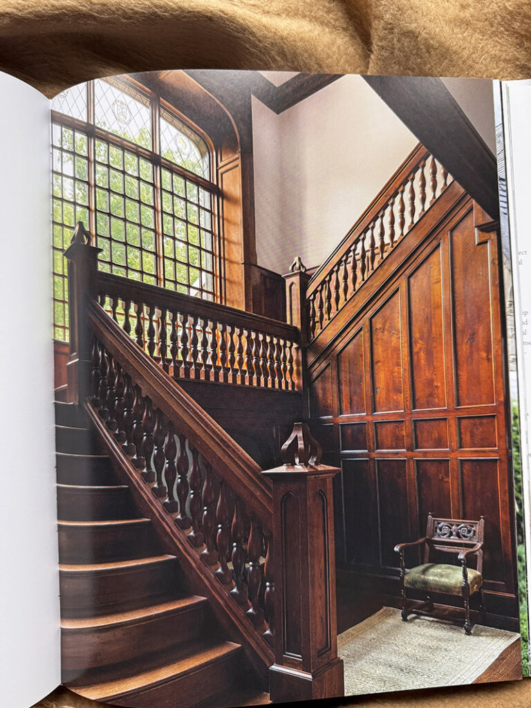
Ray Booth: The Expressive Home: Architecture and Interiors (published by Rizzoli) is an effortless book to get into. So many pretty spaces in a easy on the eye, contemporary aesthetic with lots of take-note moments.
For his second book, Booth, a master of modern elegance, creates homes that are strikingly sophisticated and wonderfully livable at the same time. Booth showcases his innovative and sophisticated modern interiors, which mix a keen sense of tranquility with bold and elegant details, as well as homes renovated inside and out, and houses designed and decorated from the foundations up. Both his exteriors and interiors display a harmonious blend of traditional and contemporary elements, resulting in an appealingly timeless aesthetic. This exquisitely designed tome presents his forward-thinking vision. The spectacular projects featured span the country from coast to coast—from a dramatic Los Angeles hillside dwelling with expansive windows to a contemporary Nashville home that marries brick, metal, and wood. For his own Provincetown seaside getaway, he has chosen an unexpected cutting-edge style.
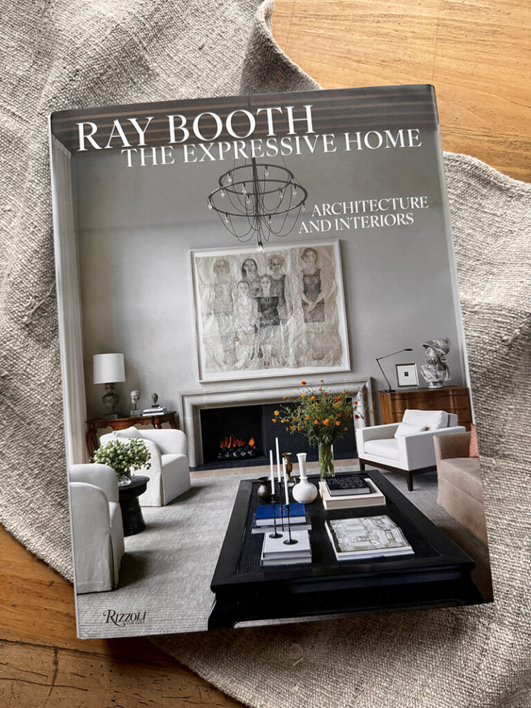
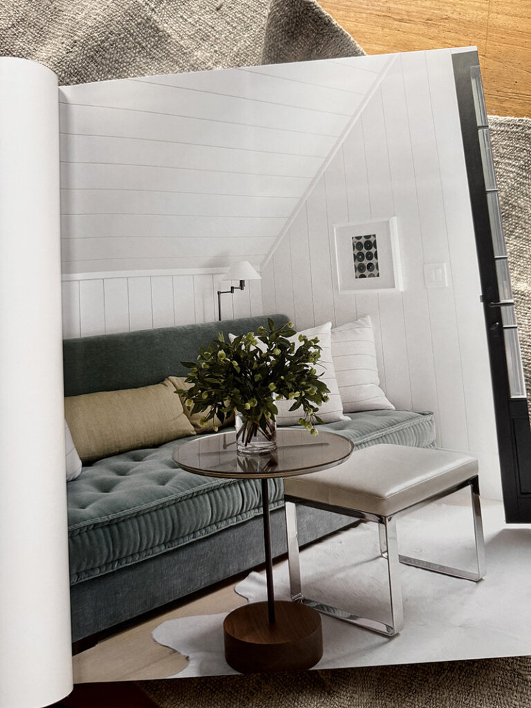
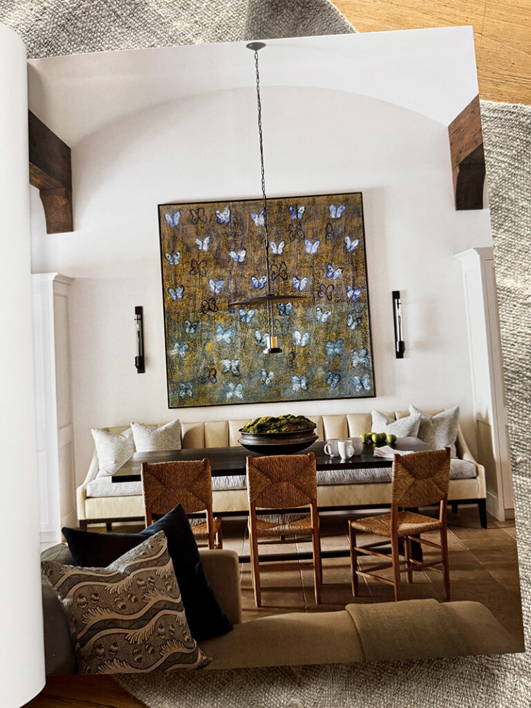
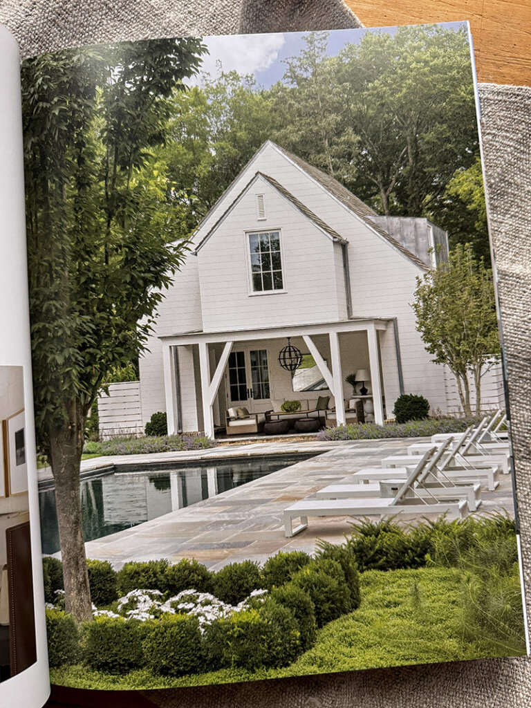
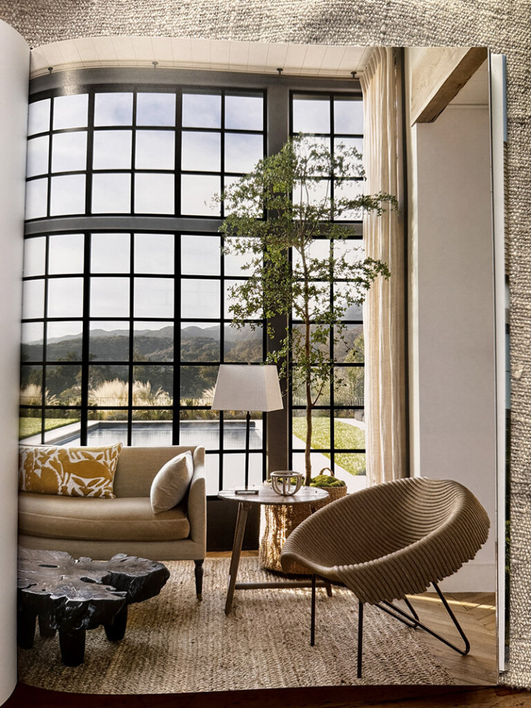
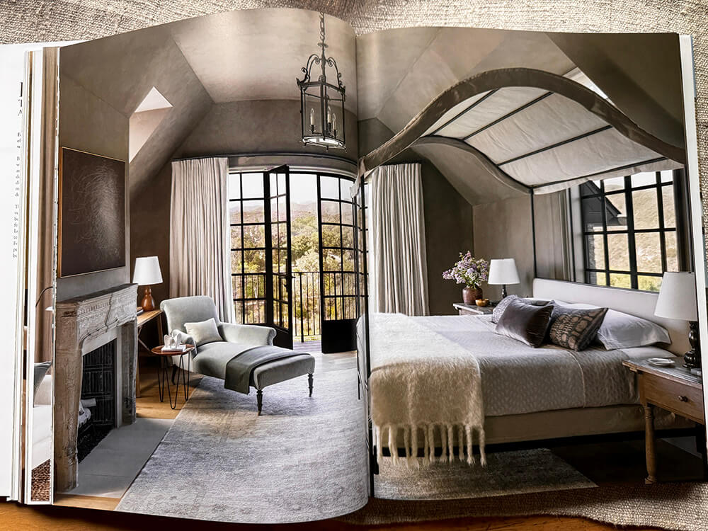
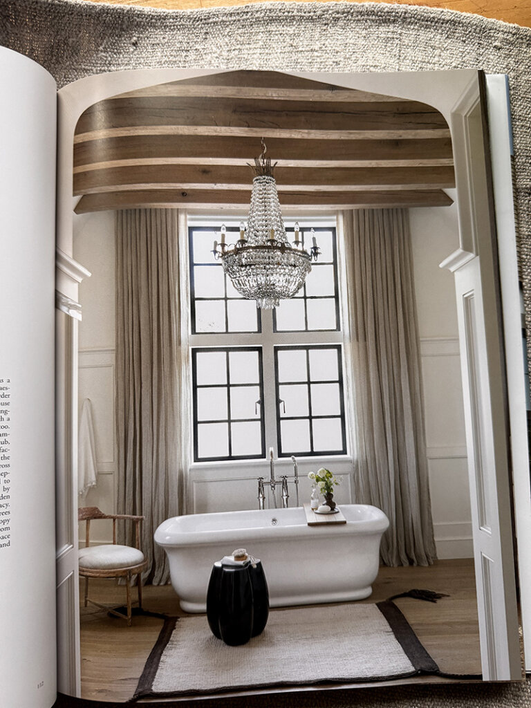
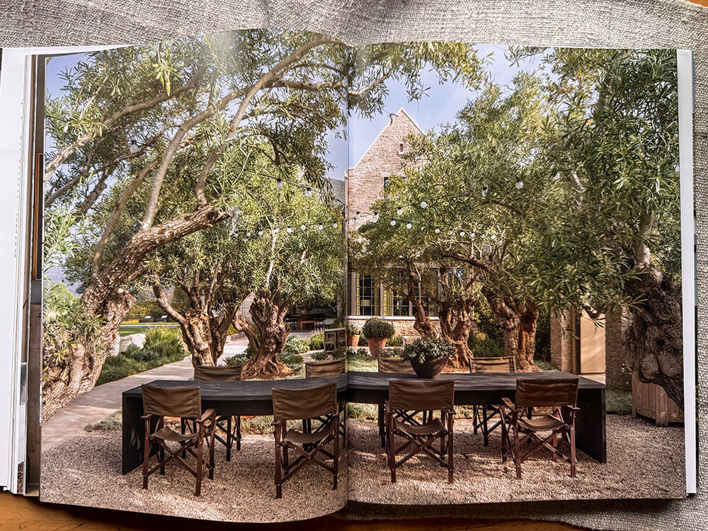
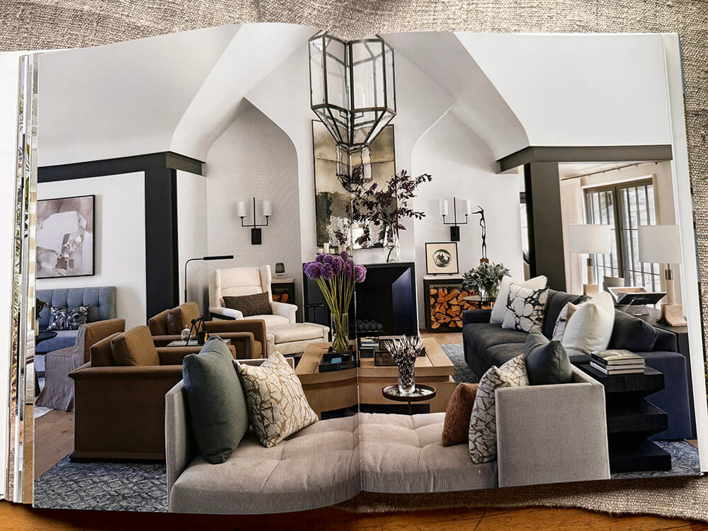
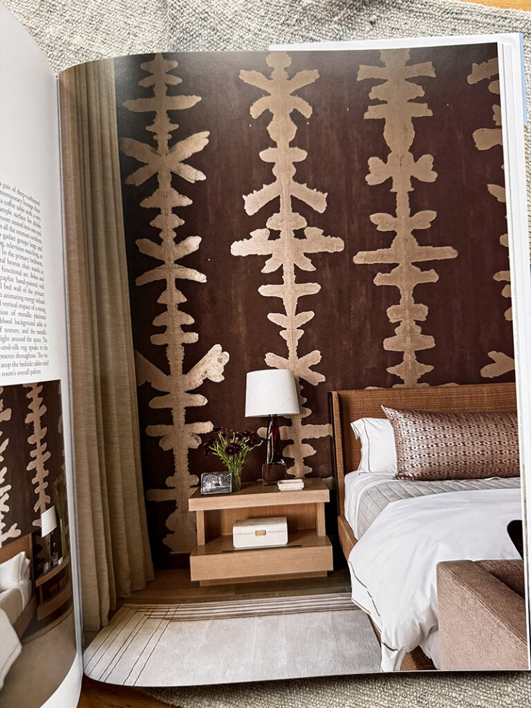
La Pausa: The Ideal Mediterranean Villa of Gabrielle Chanel (text by Montse Aguer Texidor and Laura Bartolomé and Philippe Collas, published by Rizzoli). In 1928, Gabrielle Chanel built La Pausa, a magnificent villa in Roquebrune in the South of France. Designed and decorated by the couturiere herself, it was her refuge for decades, and where she welcomed many friends—leading artistic, cultural, and high-society figures such as the Duke of Westminster, Pablo Picasso, Salvador Dalí, and Jean Cocteau. Plunging the reader into the bustling atmosphere of the Côte d’Azur in the ’30s, this book showcases all facets of Chanel’s Mediterranean home—its conception and construction, its unique architecture and gardens, and the artists and creatives it inspired. The luxurious tome is bound in Orient blue cloth with an inlaid portrait of the villa, seven-color printing on two paper stocks, and three facsimile inserts—Chanel’s correspondence with Picasso and Dalí, and an architectural plan of the villa.
For coffee table books such as this one, particularly given the description above, I expected lots of juicy photos. I quickly realized this book was heavy on text and had very little photos of the villa, much to my disappointment. There are some intriguing photos of past visitors of the villa (the one below of Salvador Dali had me chuckling) and copies of receipts and a surprise postcard insert that was a nice touch. I hope I have time to read this one over the holidays.
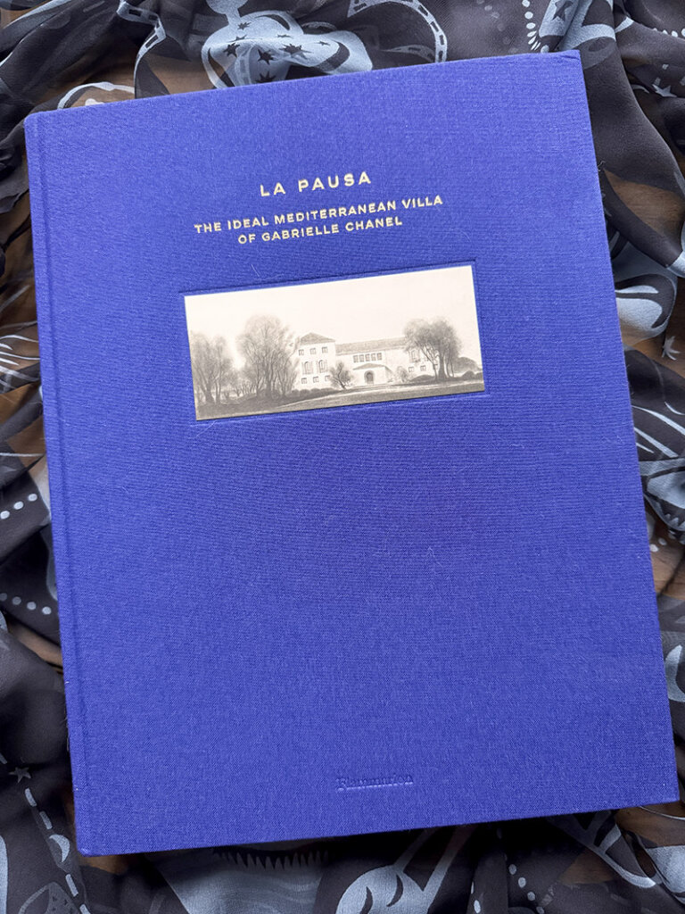
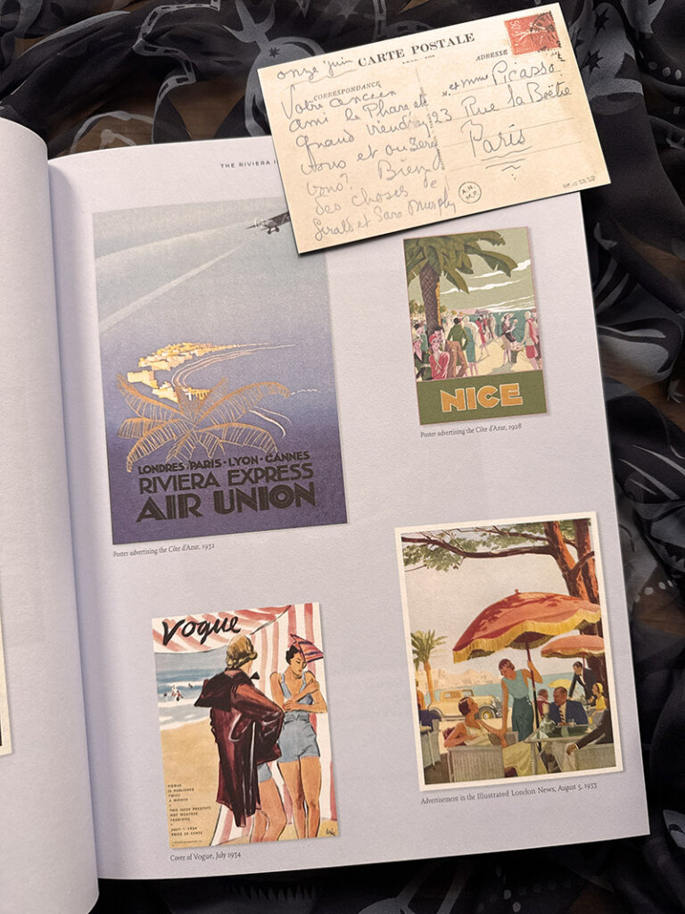
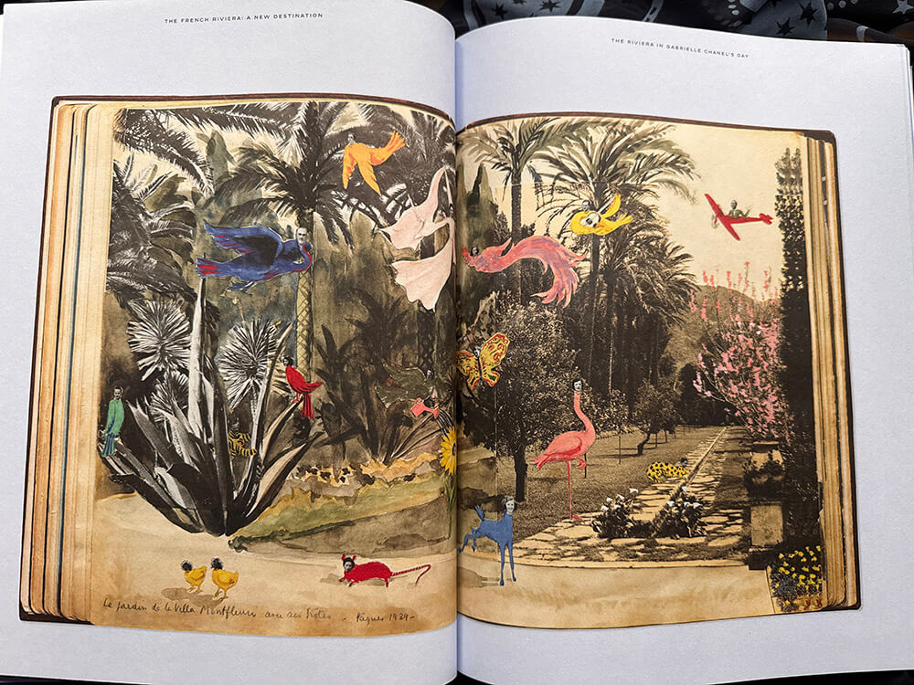
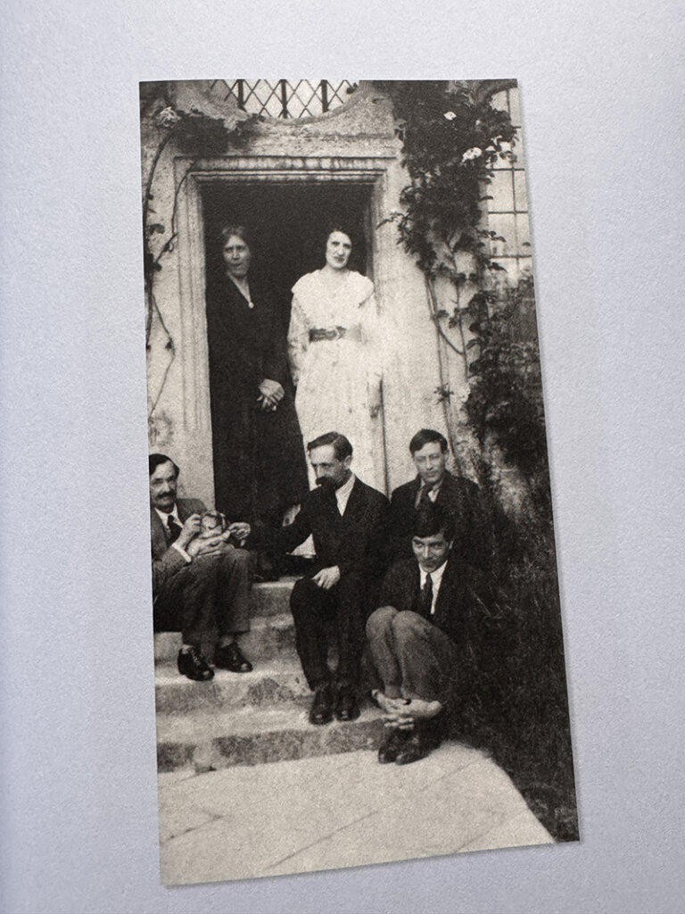
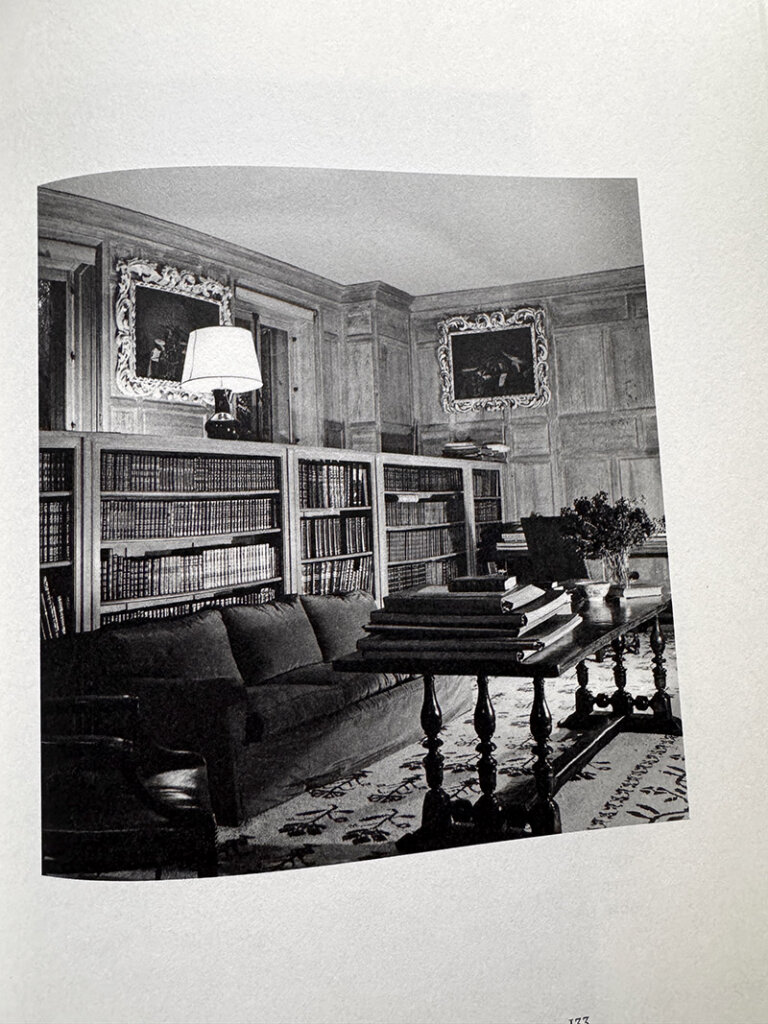
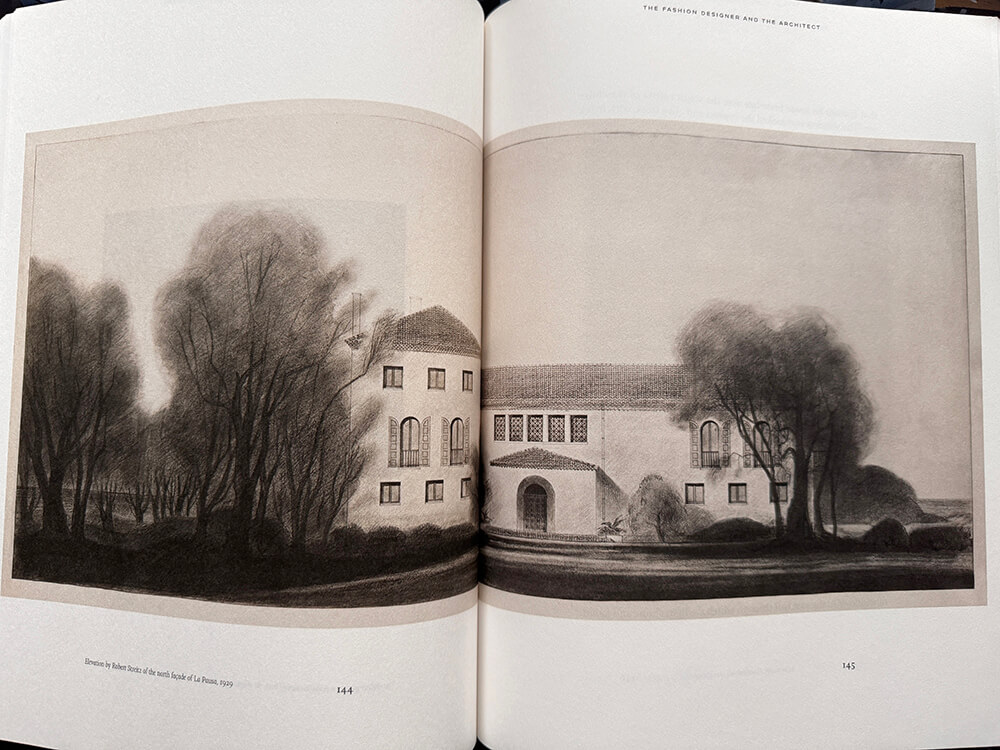
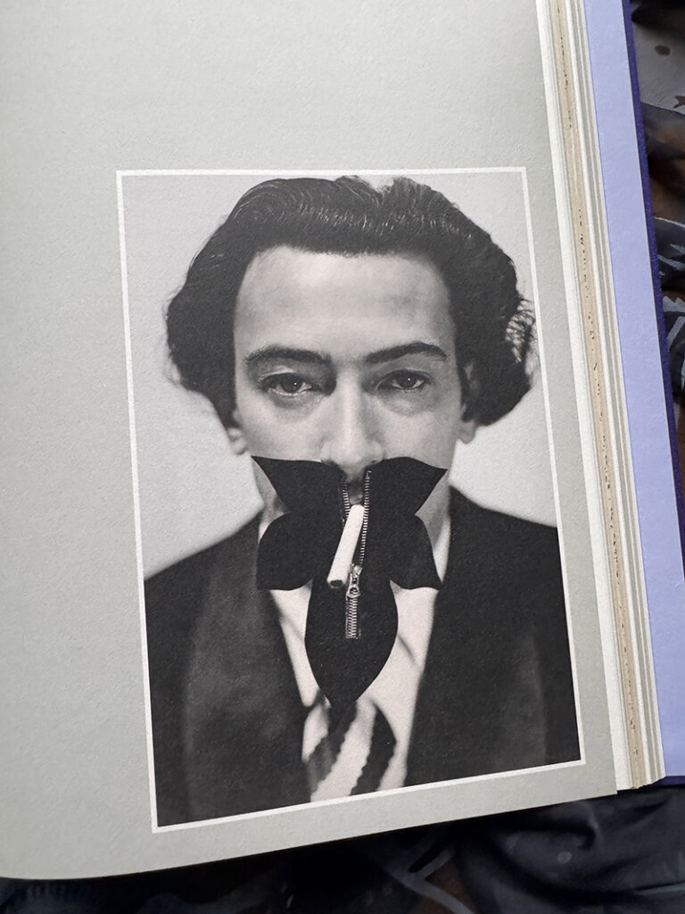
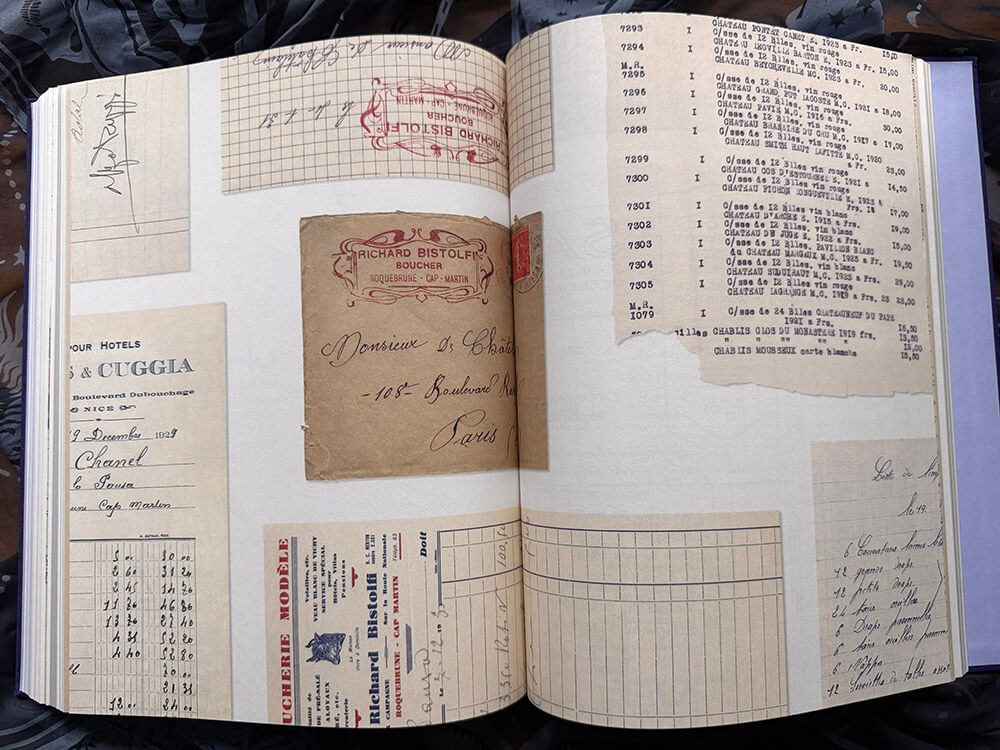
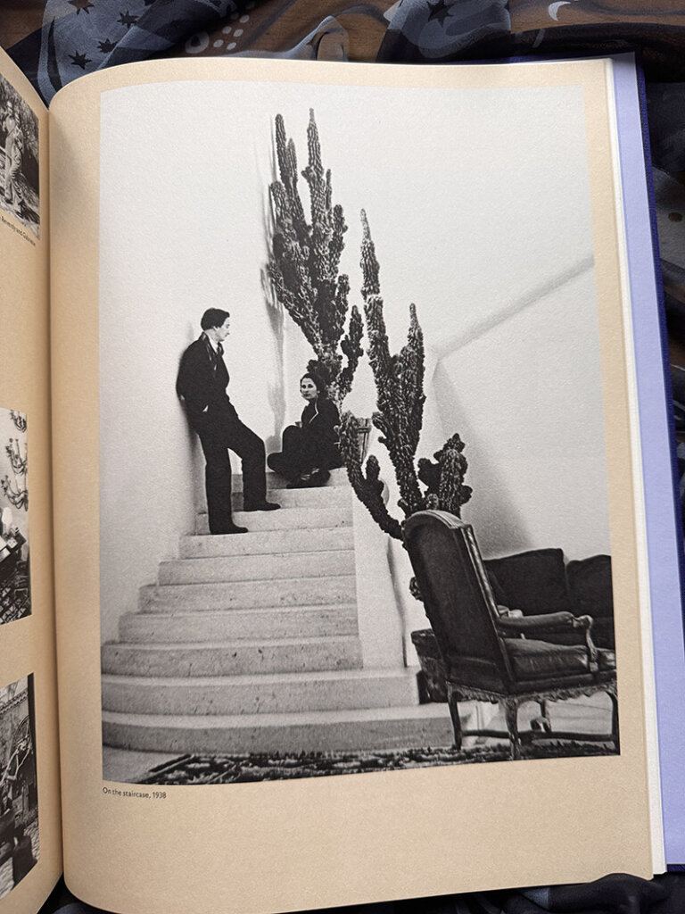
Bringing modernity to a 17th century manor house in Normandy
Posted on Mon, 8 Dec 2025 by KiM
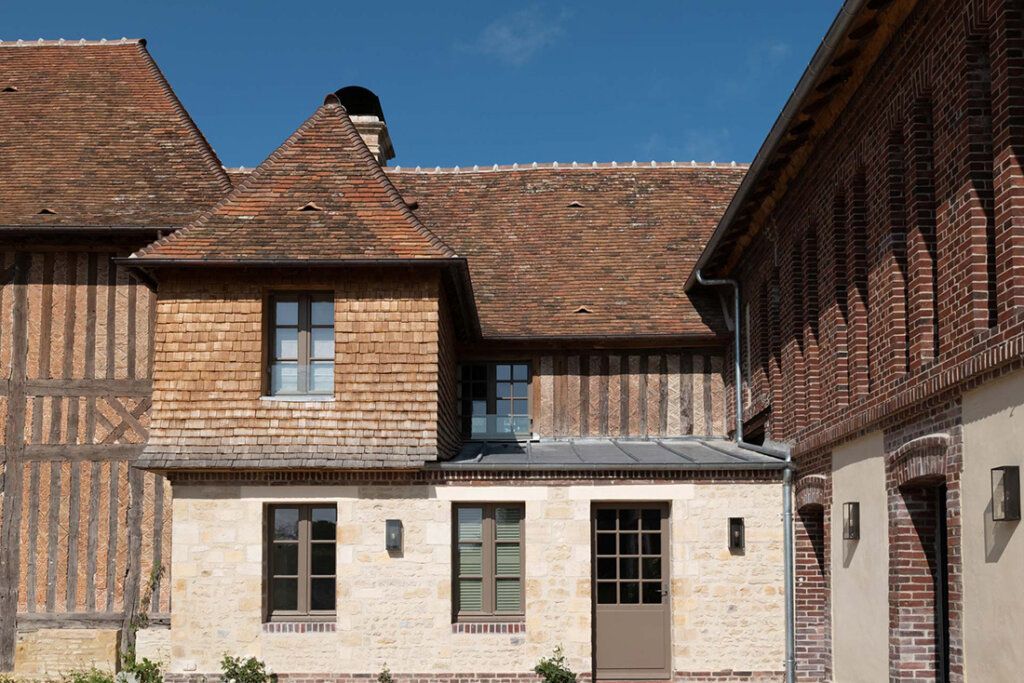
This 400 m2 historic manor house in Pays D’Auge, Normandy was inherited by the current homeowner and was in disrepair. Architect Xavier d’Alençon restored as much of the original details as possible, and interior designer Santillane de Chanaleilles was enlisted to add some comfort and modernity to the home. She created gathering spaces for the generations of families who will use the home, brought in brick, terracotta, Burgundy stone, metal and glass and some contemporary furnishings that French designers gravitate towards. The result is a masterful blend of old and new. Photos: Frenchie Cristogatin.
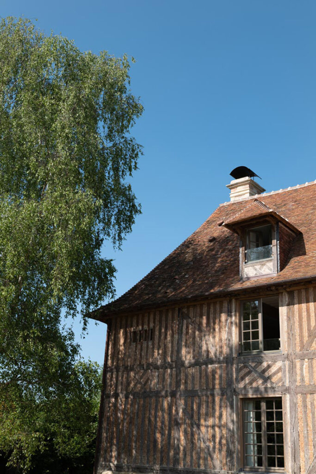
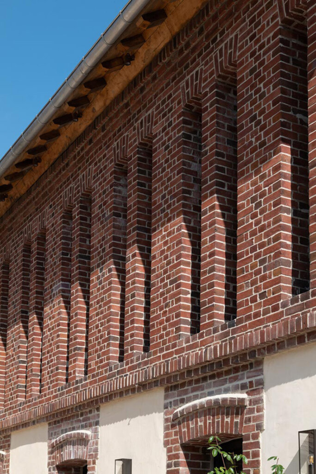
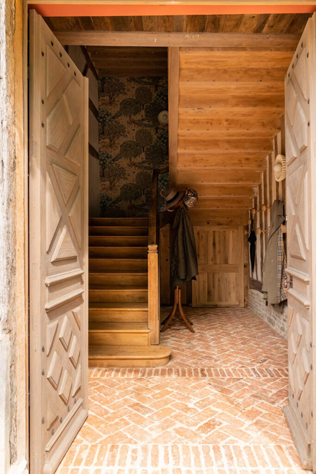
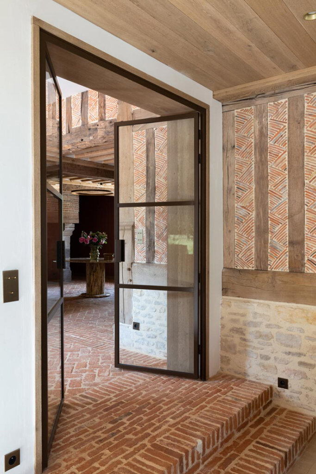
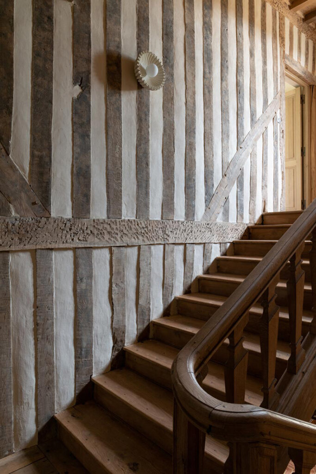
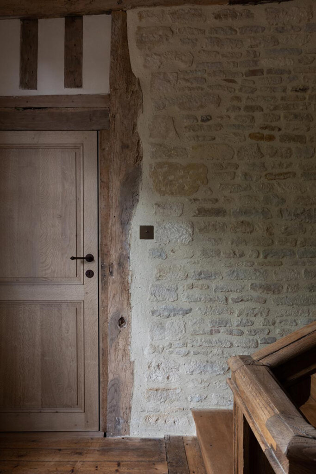
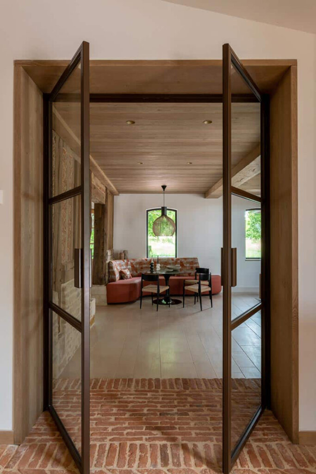
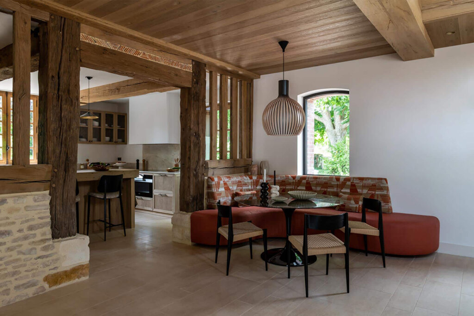
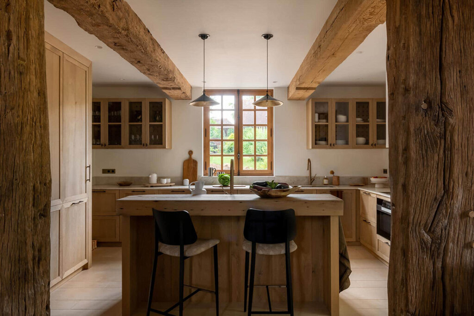
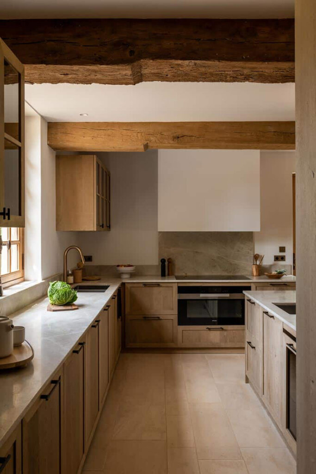
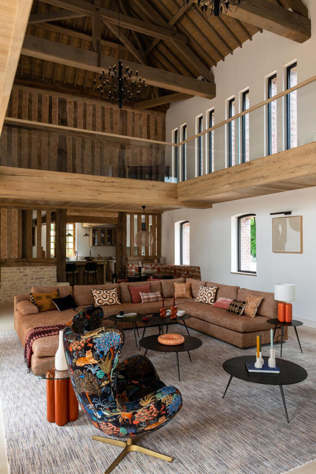
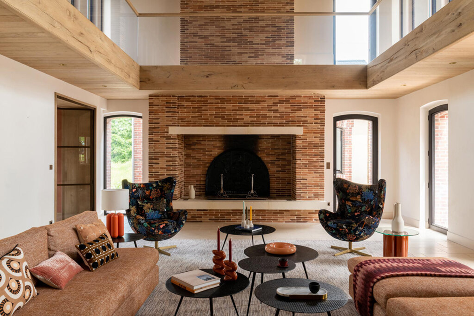
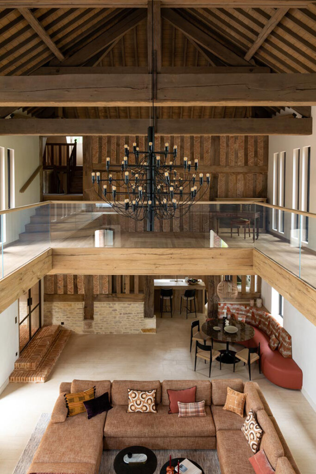
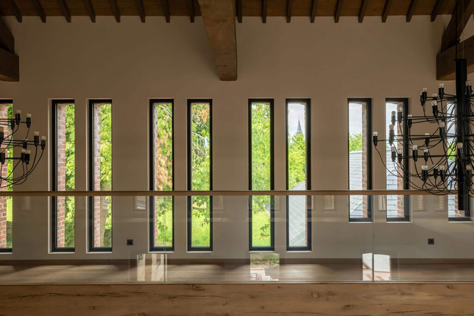
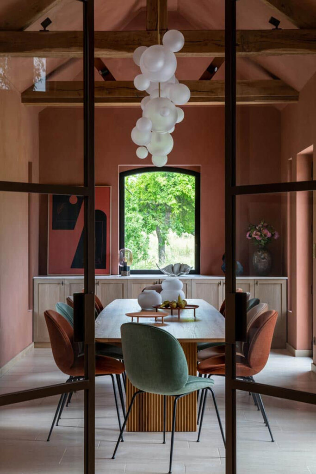
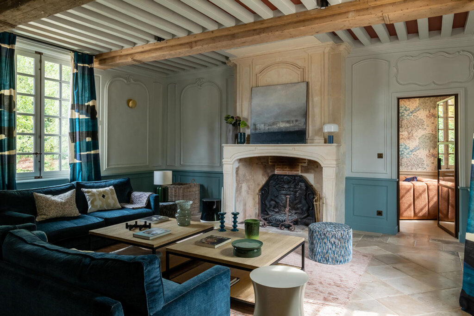
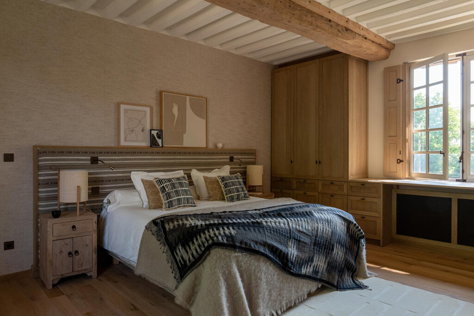
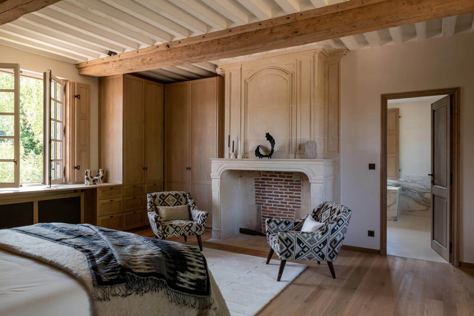
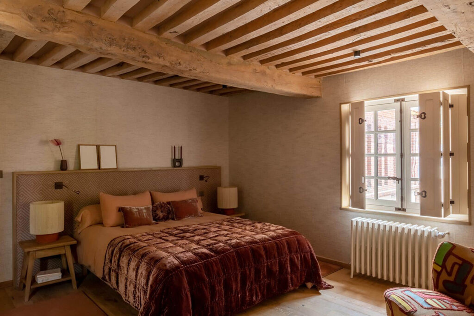
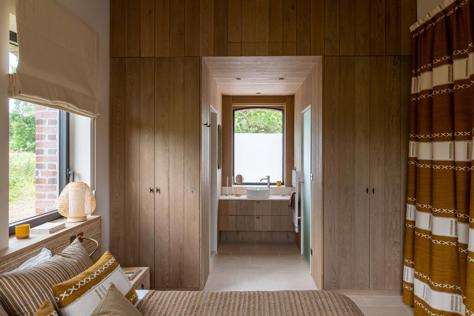
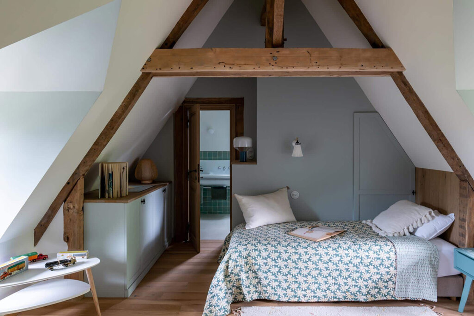
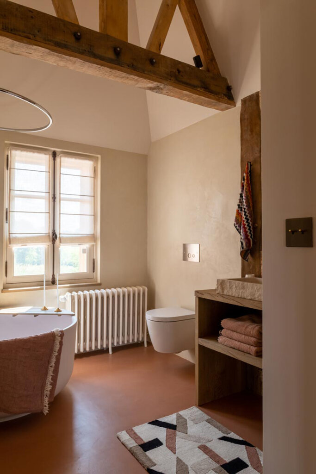
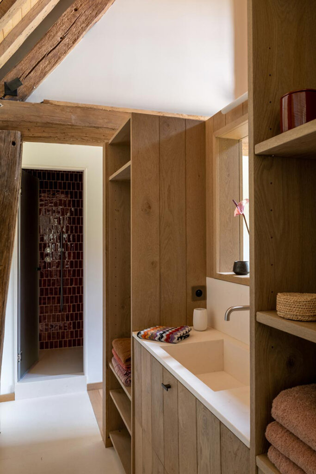
New books in my mailbox as of late – part 1
Posted on Mon, 8 Dec 2025 by KiM
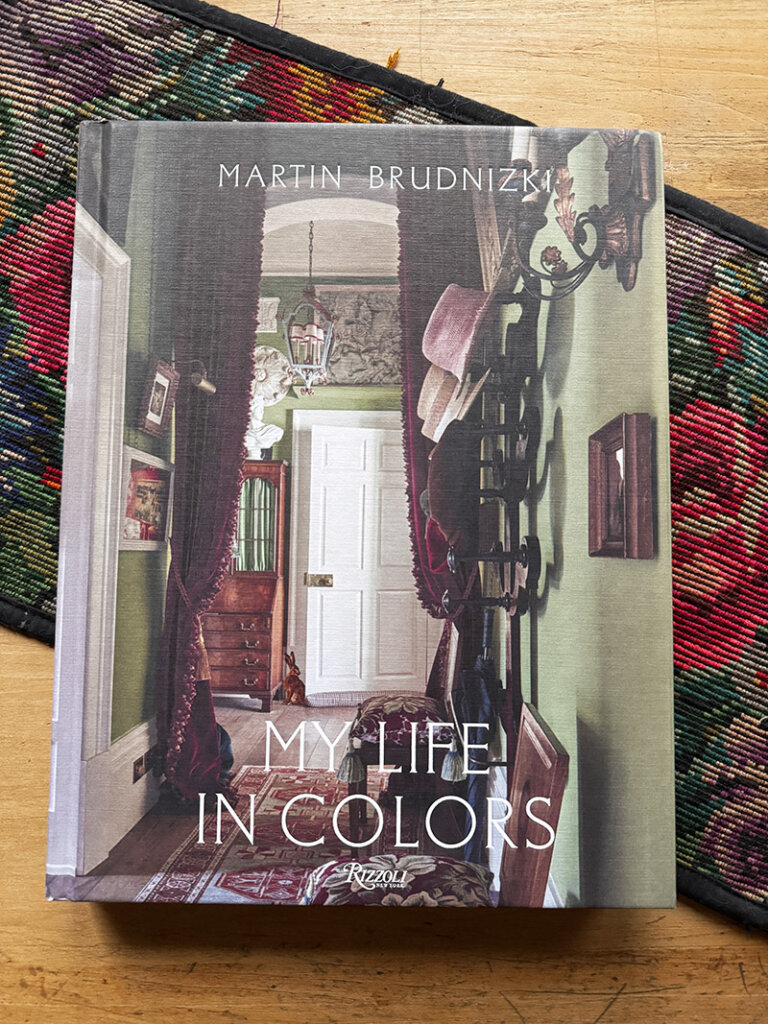
Martin Brudnizki’s maximalist style and ability to transform high-profile venues into iconic spaces have earned him a prestigious reputation internationally. This debut book explores how the celebrated designer uses the language of color to create glamorous interiors that are both opulent and deeply resonant, where every shade tells a singular story. In this enchanting volume, the designer draws inspiration from nature, art, fashion, and history to show us how color influences his life and work. The charming design of the book brings the magic of his world to life: classical busts are unmoored from their pedestals, silky peonies embellish texts, candelabras glow, and birds flutter free from their frescoes and travel with us for pages. Each chapter is devoted to a single color, illuminating how Brudnizki leverages the emotional power of color to enhance the overwhelmingly beautiful and luxurious spaces he creates.
My Life in Colors (published by Rizzoli) is some serious eye candy and a wonderful addition to your book collection. There’s a lot of commercial spaces in this book so beware, and that was a bit of a disappointment to me, but they are pretty fabulous and I think I can get over that.
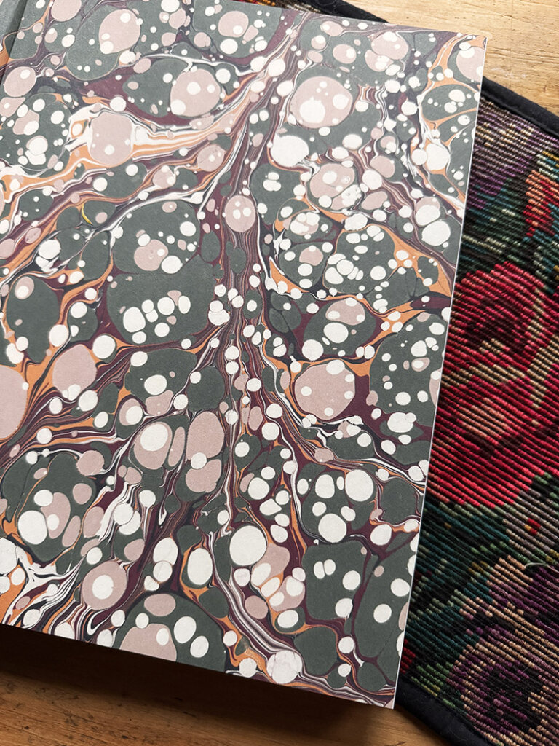
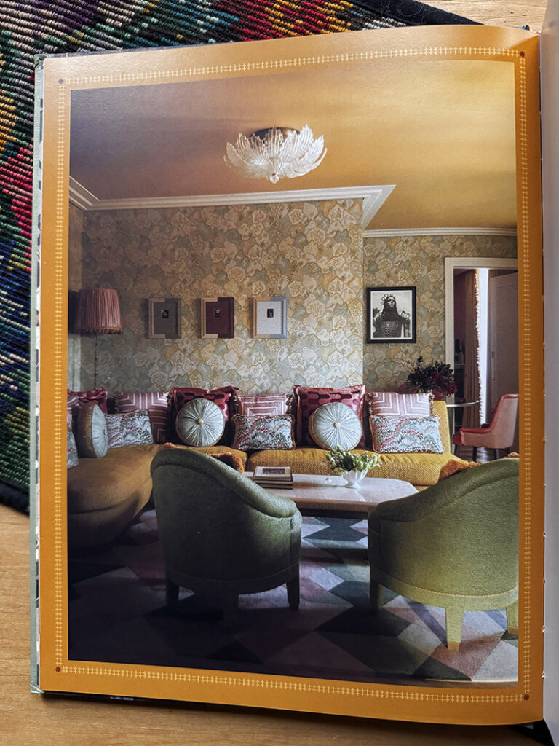
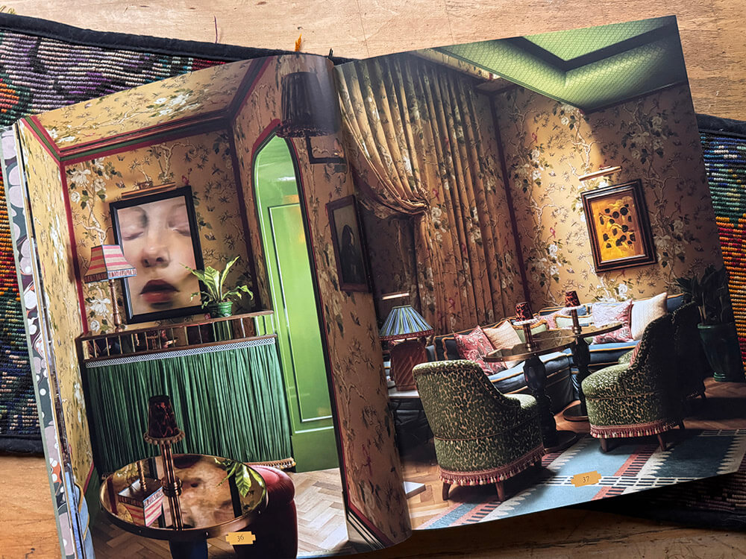
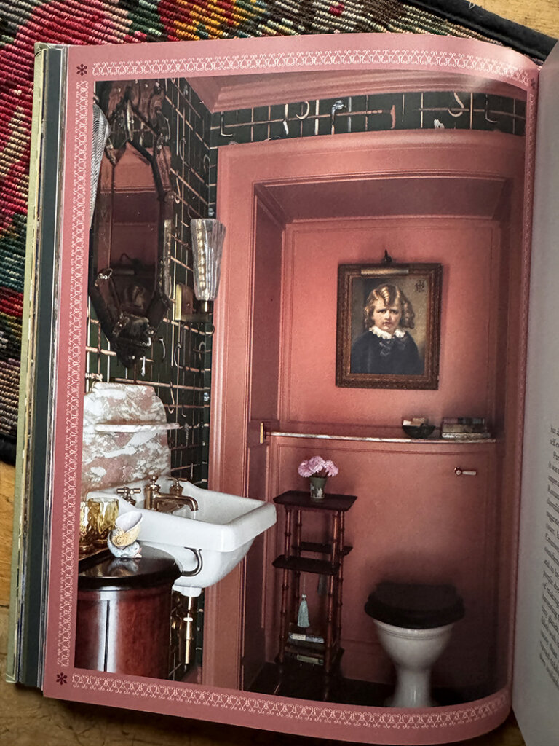
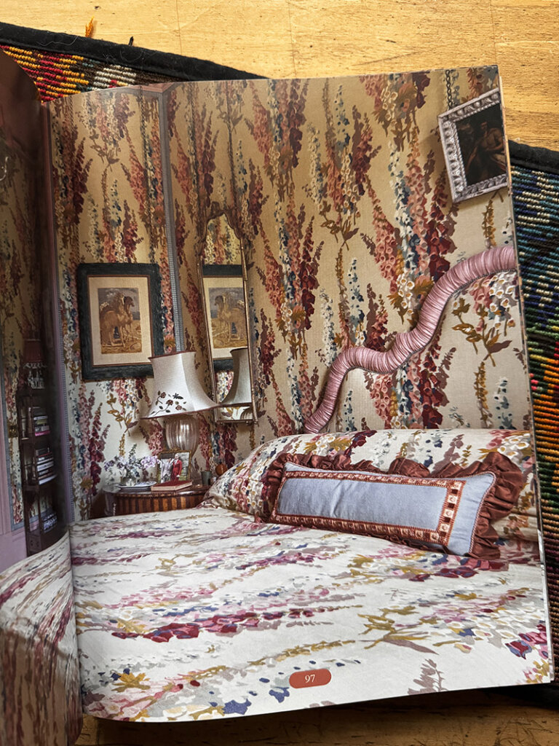
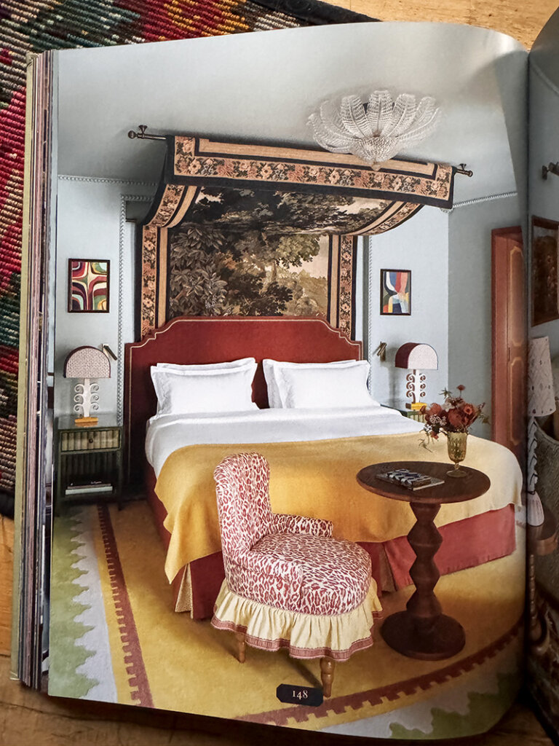
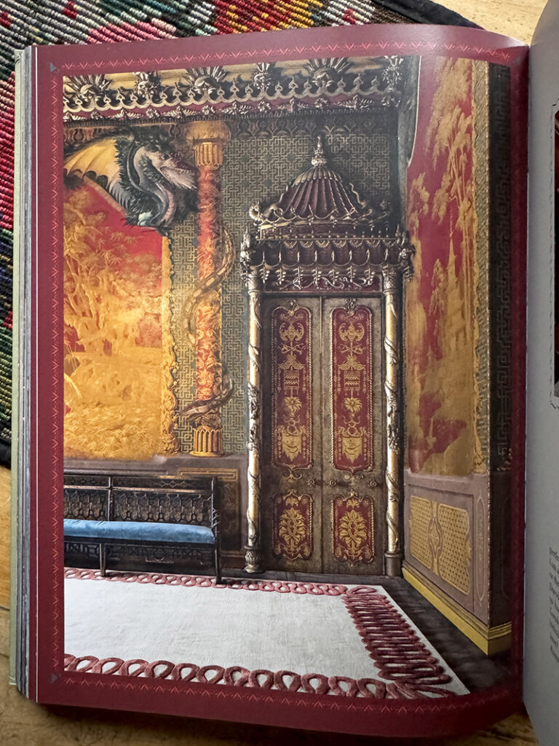
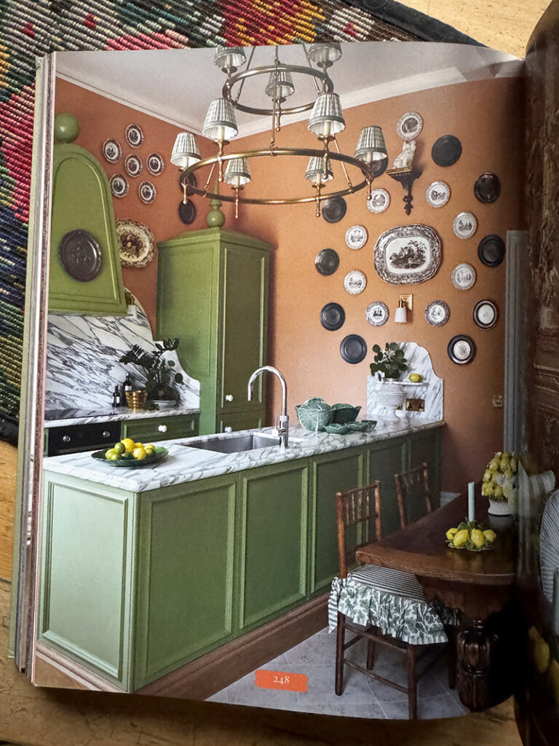
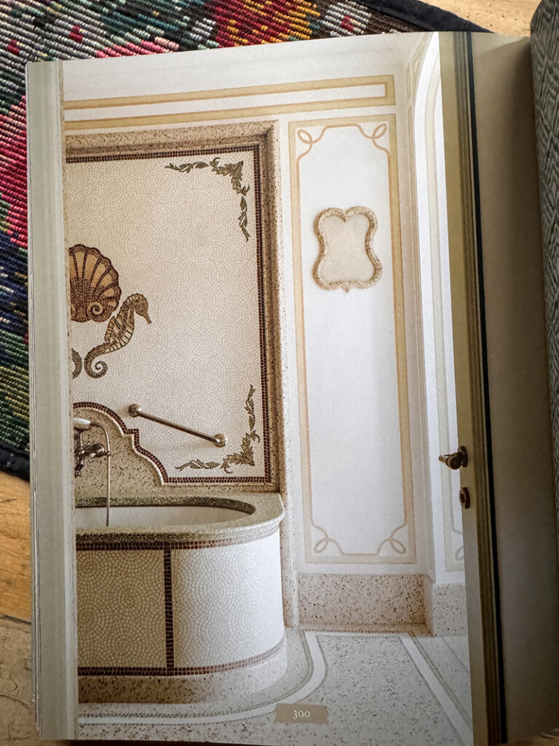
I was super excited about this next book, Distinctly American: Houses and Interiors by Hendricks Churchill (photos by Chris Mottalini, Jeff Holt, Amanda Kirkpatrick, Stephen Kent Johnson, published by Rizzoli) I was sooooo excited about because I am huge fans of Heide Hendricks and Rafe Churchill and we’ve featured many of their projects here.
Founding partners Heide Hendricks and Rafe Churchill have been collaborating for more than twenty years—whether designing new houses and interiors or overseeing historic renovations—and this is the first book to present a comprehensive look at the firm’s projects, refreshingly relevant exercises in reinvention. Every project is rooted in tradition, truth, and an inherent connection to historical architecture and the rural landscape—whether that be a country house in Litchfield County, Connecticut, or an apartment in New York’s Greenwich Village. Drawing inspiration from Shaker cleanness of line, Arts and Crafts integrity, Dutch agricultural buildings, and bohemian chic, the interiors team selects paint colors, furnishings, textiles, lighting, and general finishes—all chosen with an appreciation for historical and contemporary art, design, film, and literature. The goal is to create eclectic, well-informed, and emotional interior spaces that do not play to today’s design trends. The designs express the essence of rural America—the practicality and purity of materials and design, with a keen understanding and deep knowledge of traditional buildings and construction.
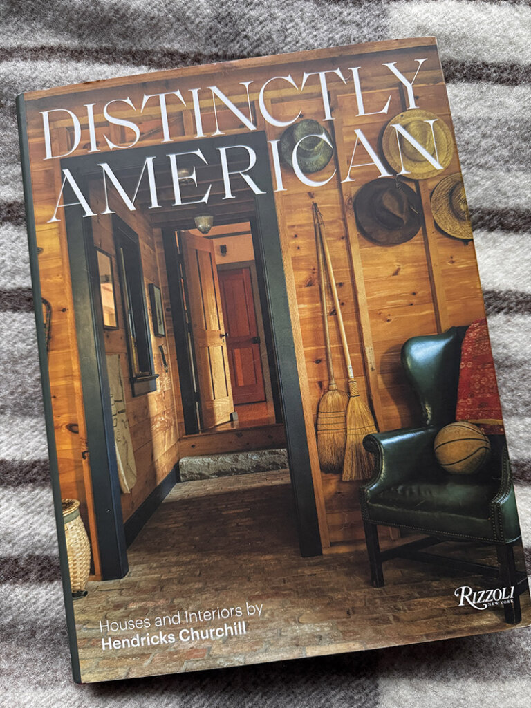
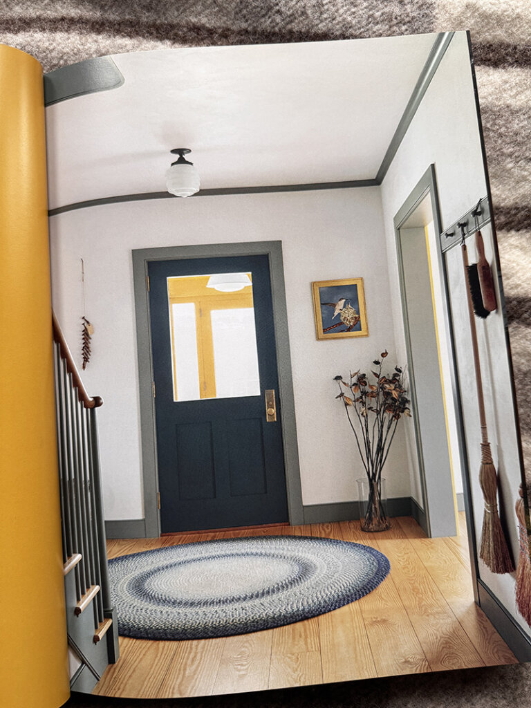
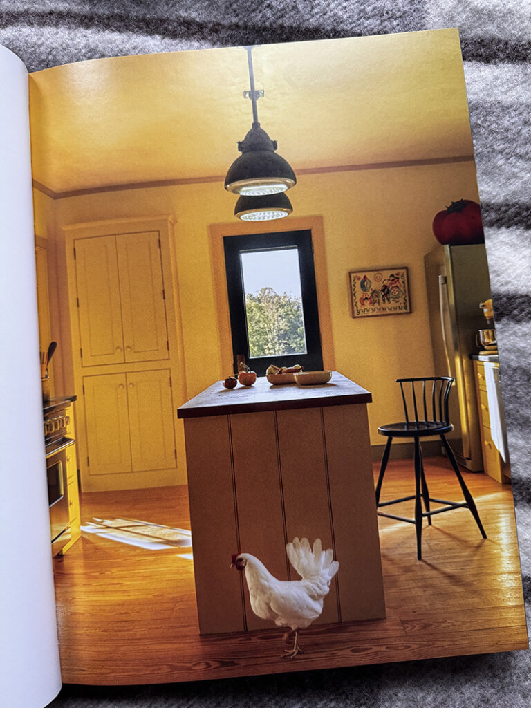
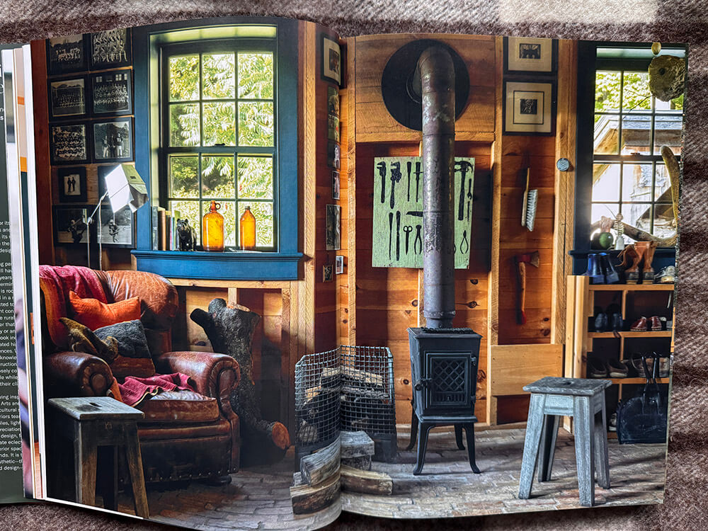
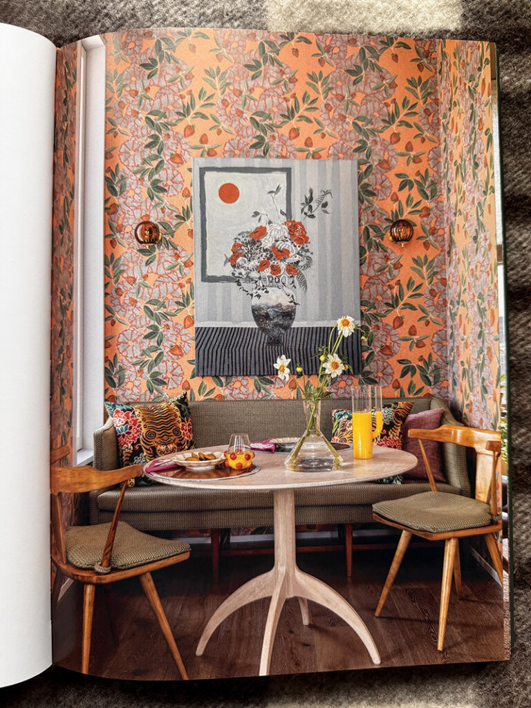
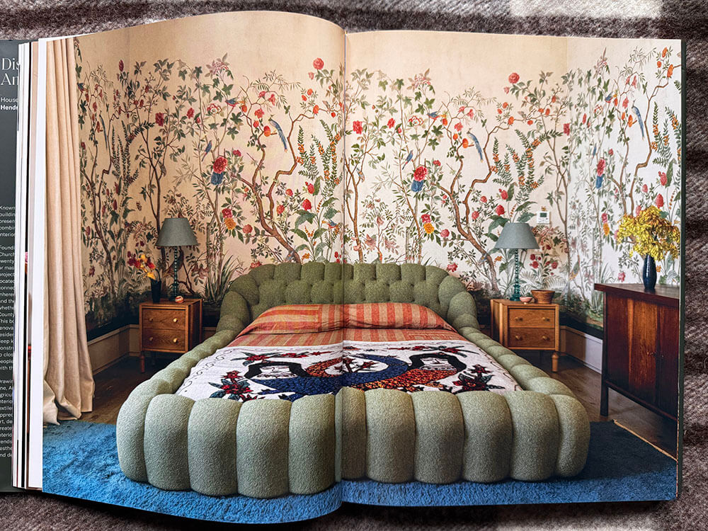
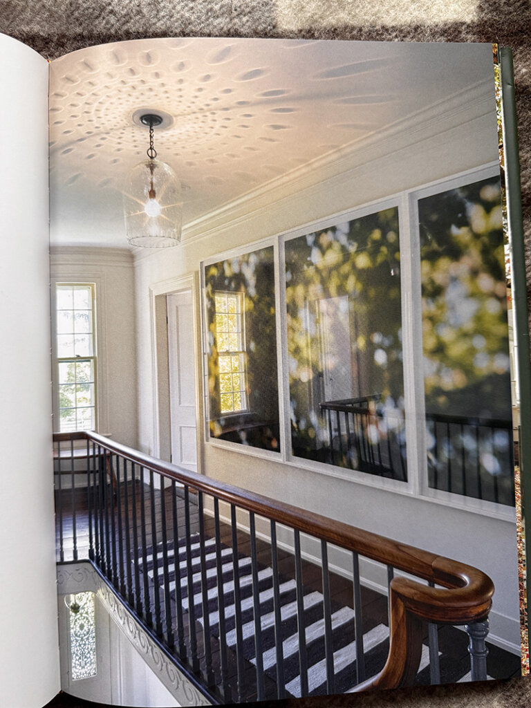
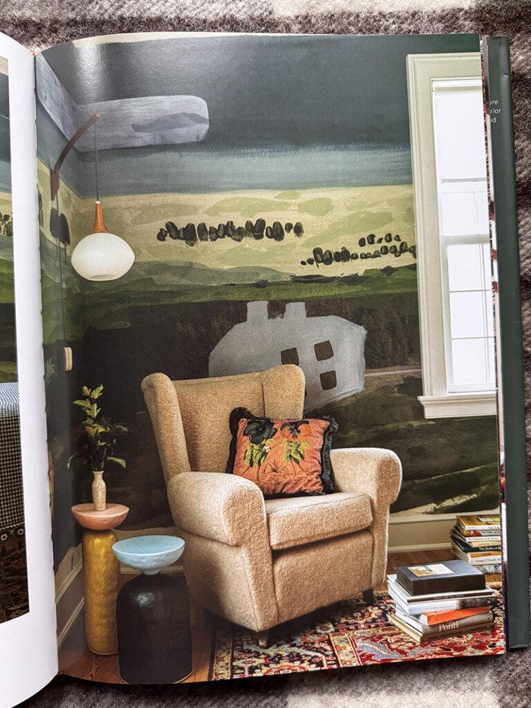
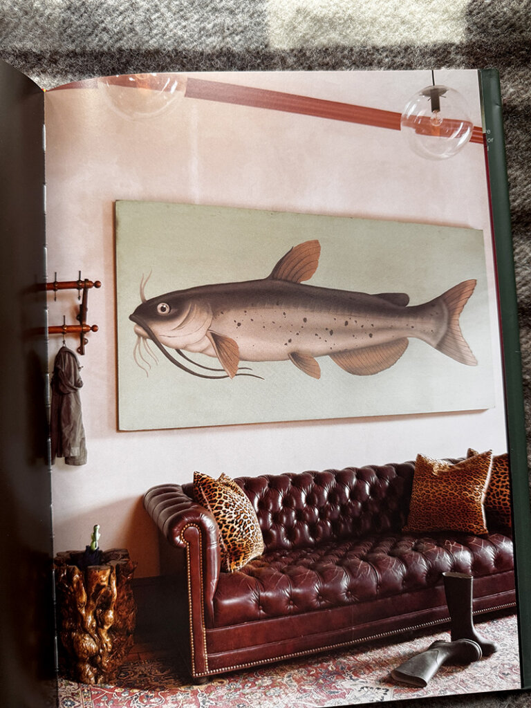
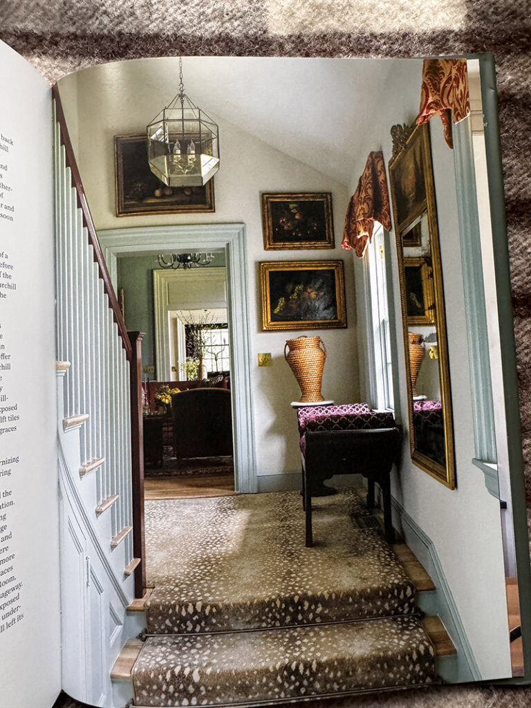
Last one of this group is an admittedly mediocre book for mostly superficial reasons. From Hand to Home: The Architecture of Douglas Wright (published by Rizzoli) has a cover that is matte and textured and doesn’t at all appeal to me, all of the photos are matte and look really washed out, and the font on the cover is also featured as a main font throughout and is frankly, awful. Maybe purchase this one when it goes on sale?
Renowned architect Douglas Wright fills his beautifully designed debut book with recent highlights from his stunning portfolio of new houses and renovated dwellings. Wright’s architecture, based in classical tradition and steeped in the historical continuum, has an effortless appeal that crosses styles and periods. Wright has captured the attention of design aficionados with his breathtaking architectural spaces informed by the spirit and lessons of historical, vernacular, and modern styles for today. Each of the presented residences—from a Queen Anne–style house and a seaside Shingle-style cottage to a modern beach house, a Frank Lloyd Wright–inspired retreat, and a McKim, Mead & White city apartment—is paired with Wright’s painted and penciled sketches, along with floor plans, all of which demonstrate his facility with the history of ornament and contemporary currents.
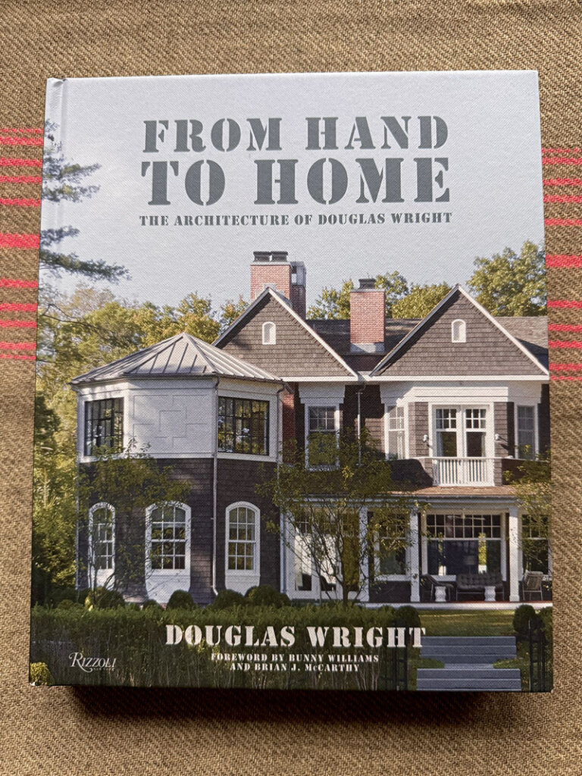
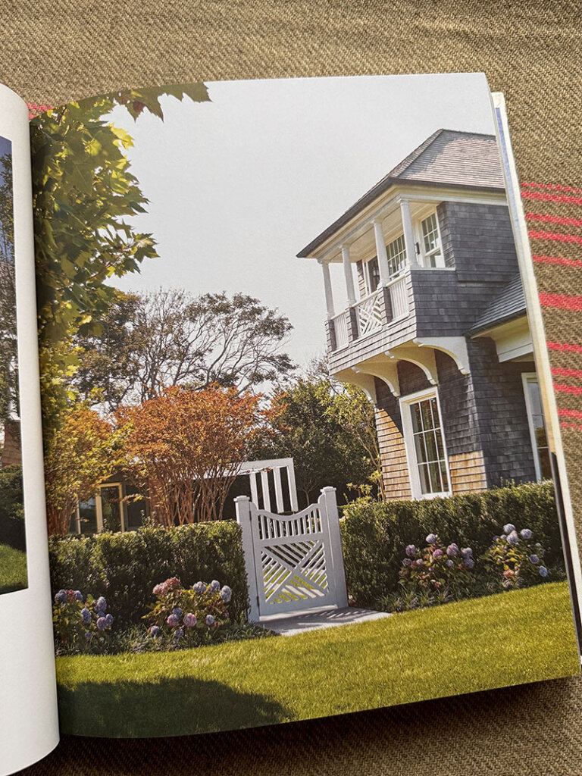
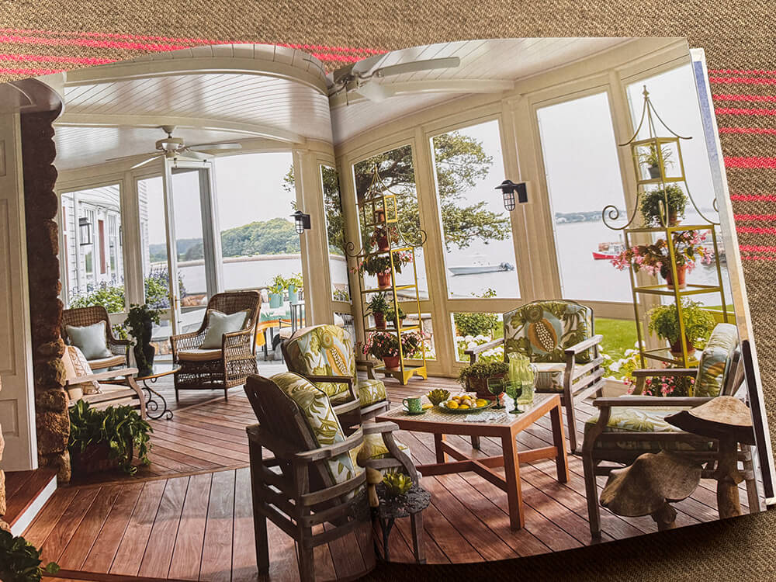
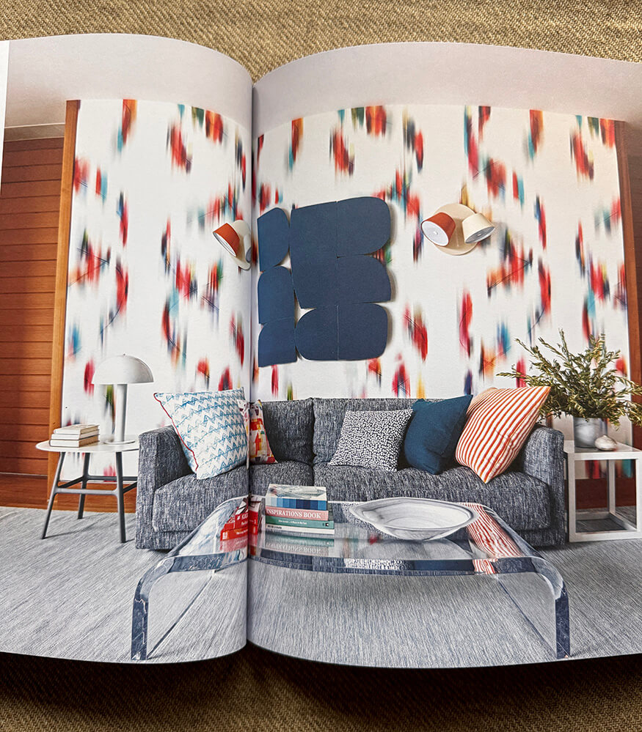
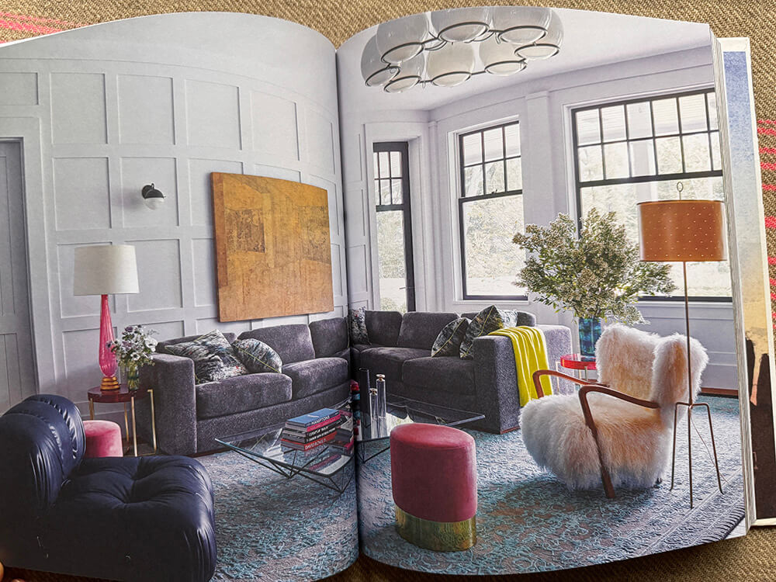
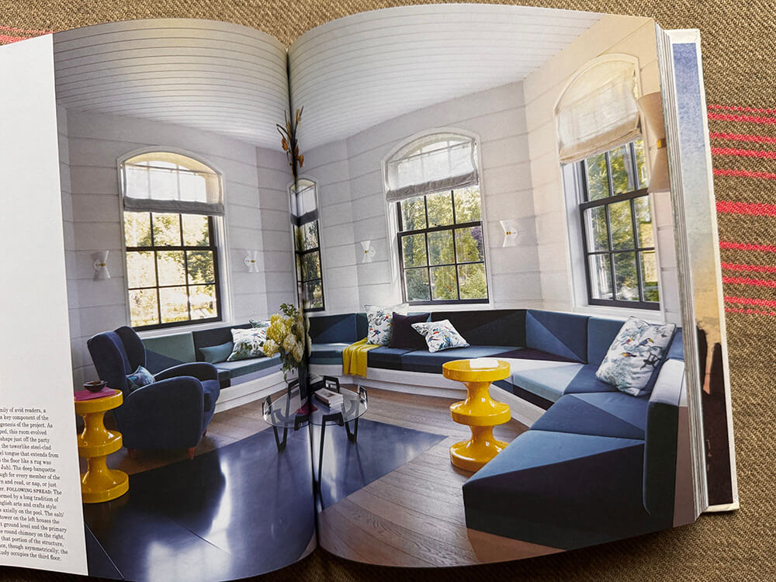
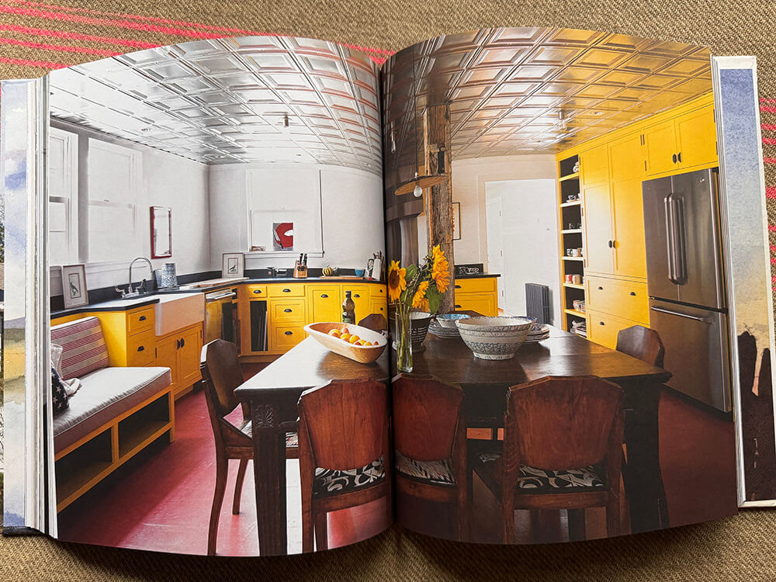
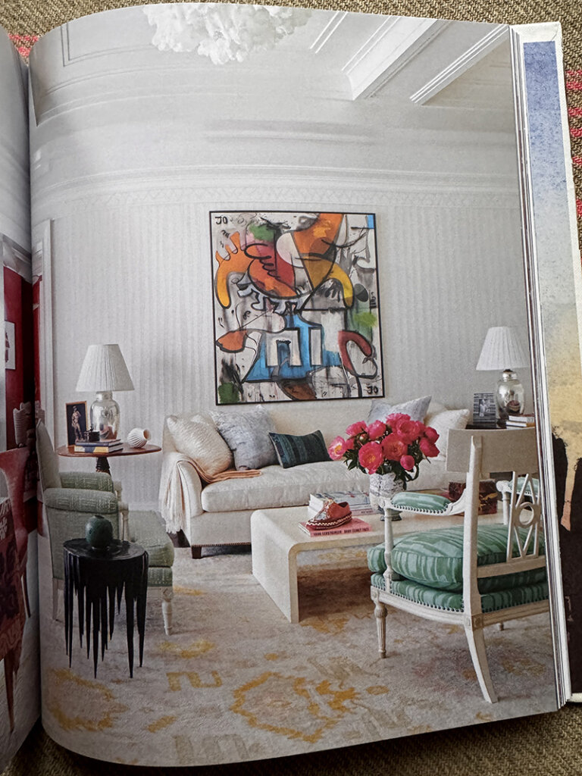
A yellow 17th century hall house
Posted on Sun, 7 Dec 2025 by KiM
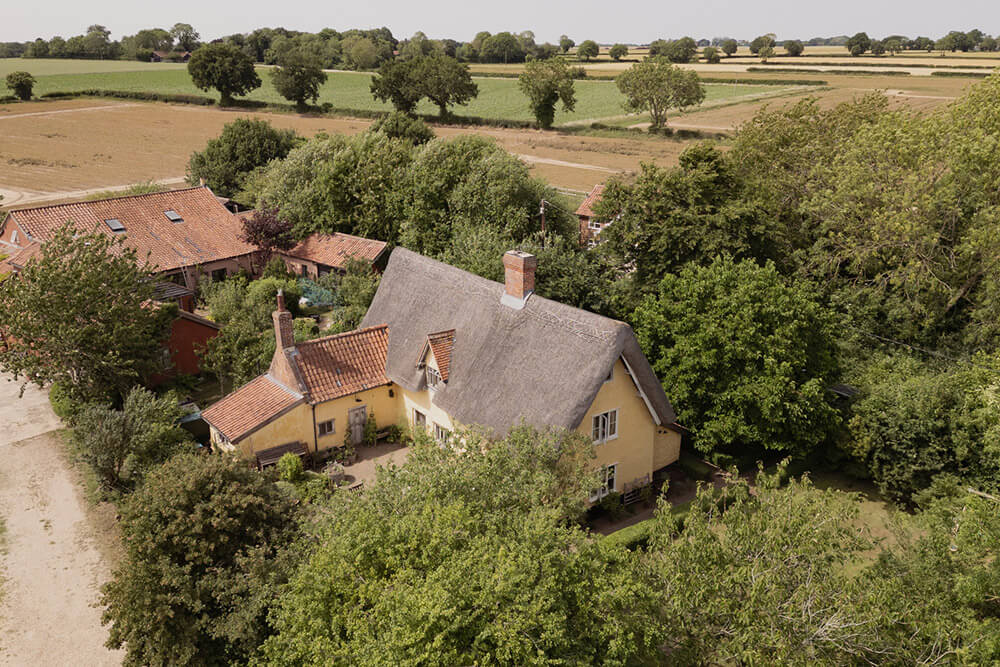
On the edge of the rural hamlet of Great Ellingham, Norfolk, lies this Grade II-listed, 17th-century house, painted a picturesque yellow hue. Its rendered façade is topped with a thatched roof – a postcard-pretty scene – while its interiors are pared-back and elegant, sitting comfortably against the original timber frame and exposed brickwork. The house is surrounded by a cottage garden planted with hollyhocks, roses and wild grasses, along with tree-studded lawns that meld with the open countryside beyond.
I meant to go back to featuring castles but last weekend I came across this property on Inigo (for sale for £675,000) and had to feature it too. Add “yellow house” + “17th century” + “thatched roof” and loads of original features and my heart just melts into a puddle. MY DREAM HOUSE.
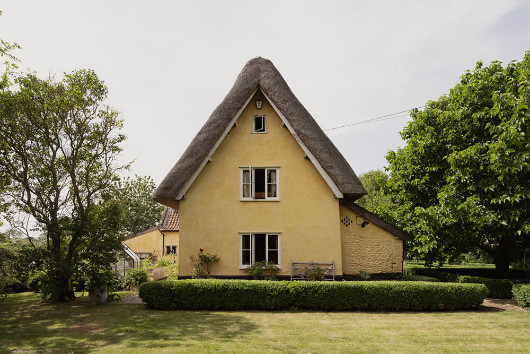
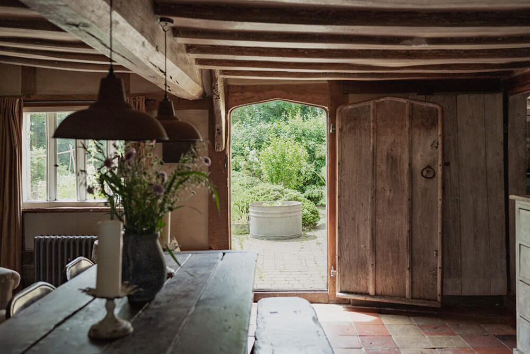
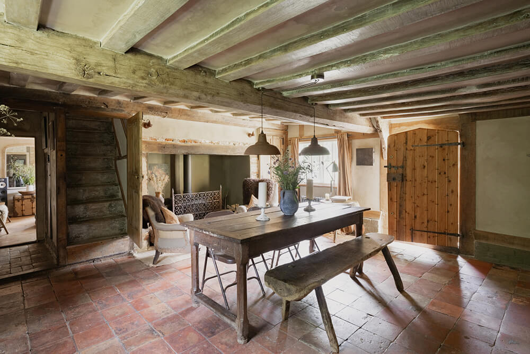
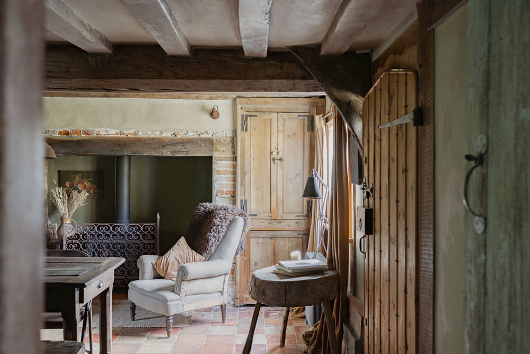
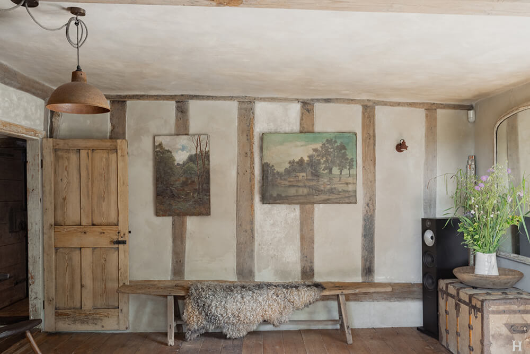
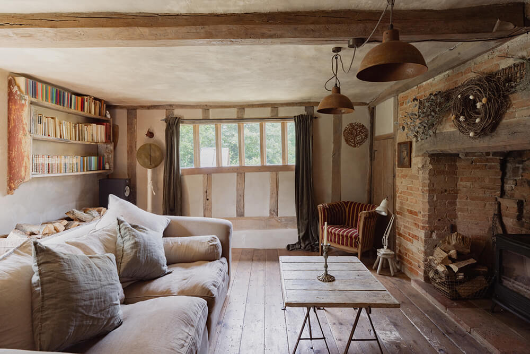
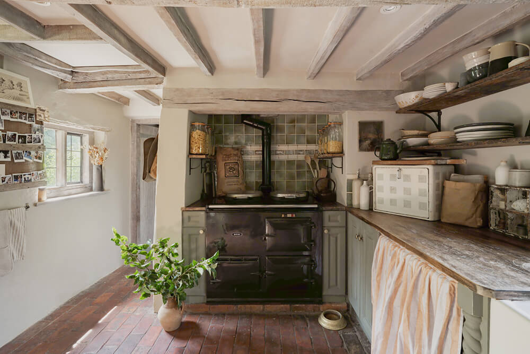
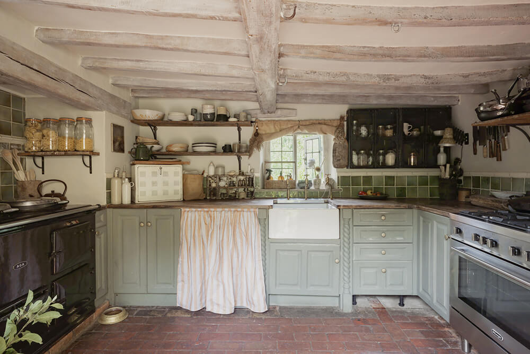
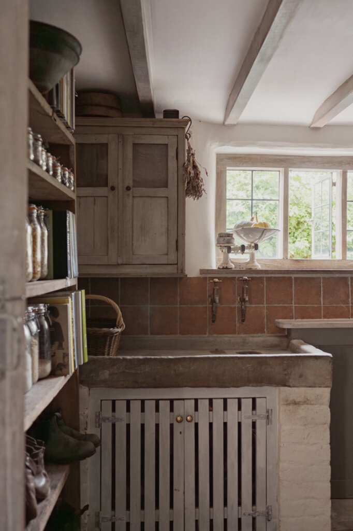
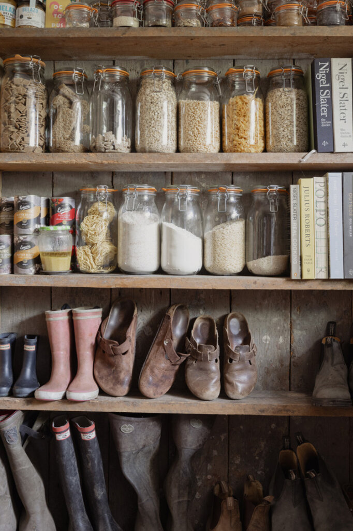
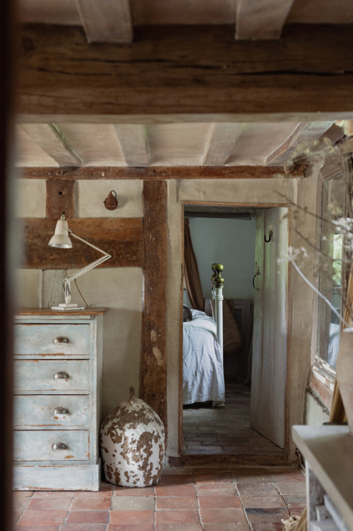
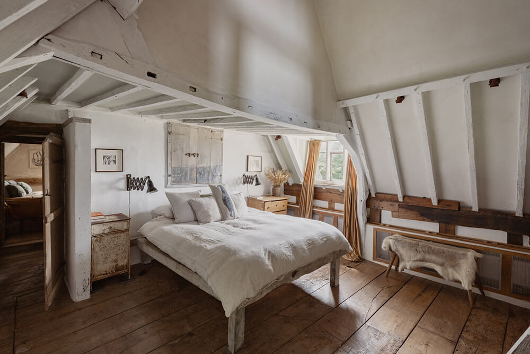
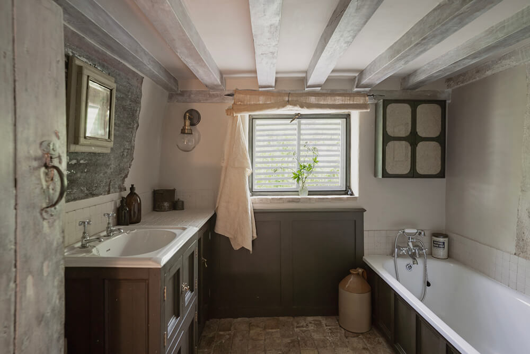
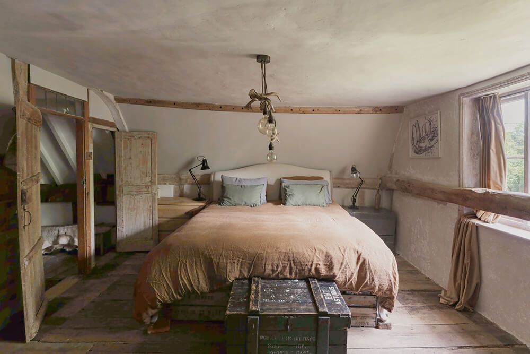
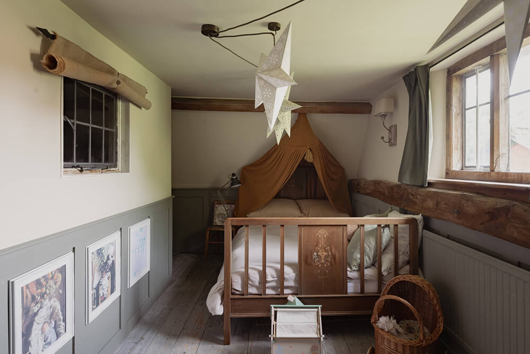
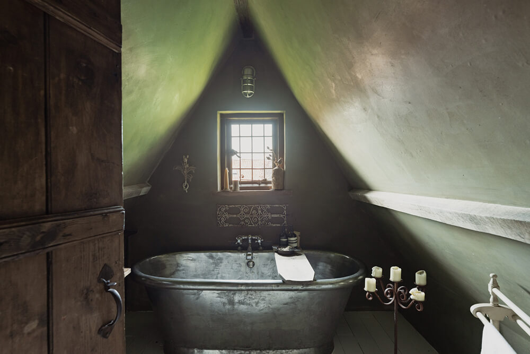
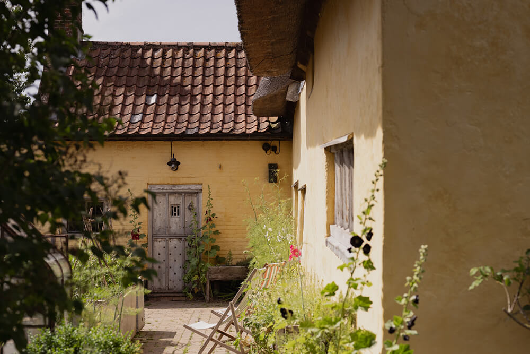
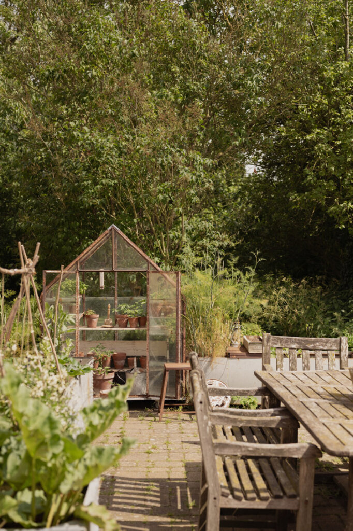
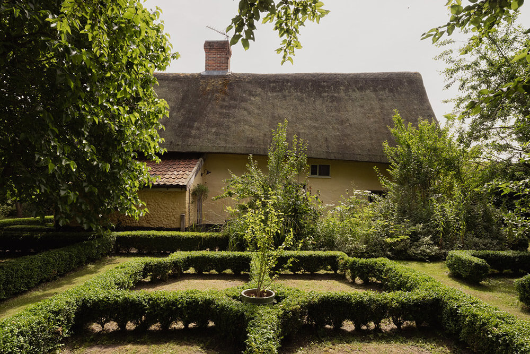
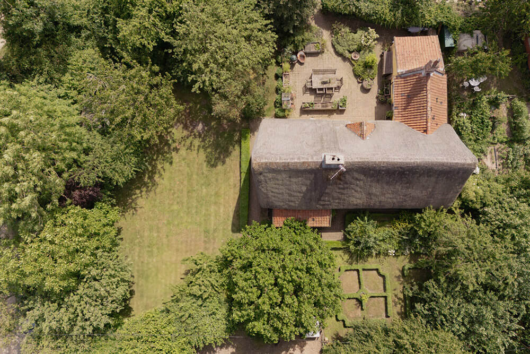
Florida and ethereal vibes unite in a 100 year old Palm Beach home
Posted on Thu, 4 Dec 2025 by KiM
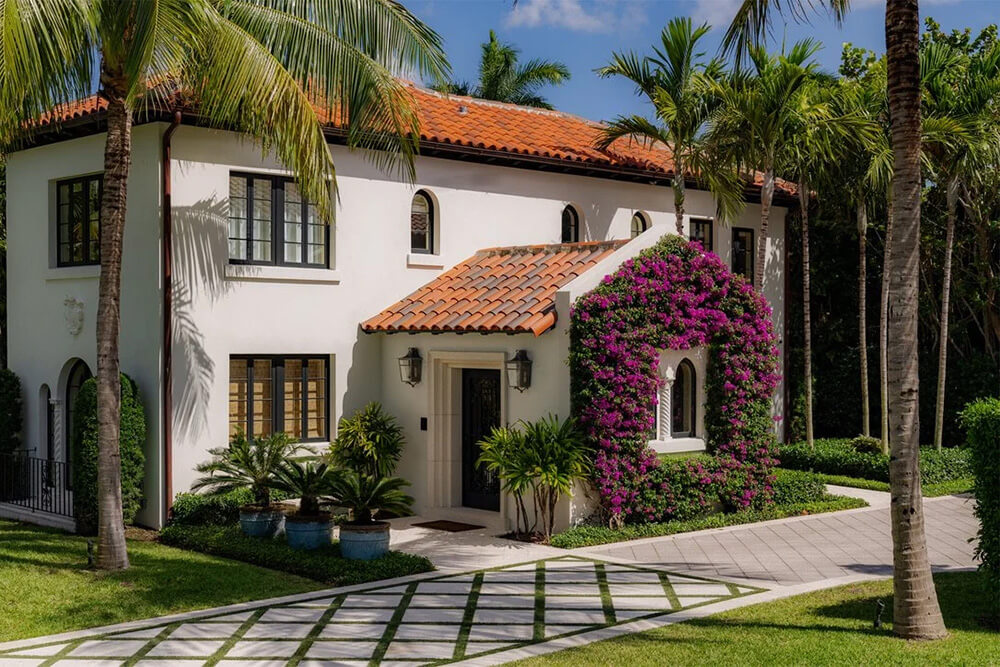
This West Palm Beach retreat was handed over to designer David Lucido to work his magic and he added his signature dose of colour, ethereal & whimsical elements, and some gorgeous curves. It’s an underlying casual and cozy vibe but with Florida style and a bit of a New York edge. I love how unpredictable this is. Photos: Ori Harpaz.
