Displaying posts labeled "Apartment"
For Sale: Great Pulteney Street, Bath, Somerset
Posted on Wed, 17 Jun 2020 by midcenturyjo
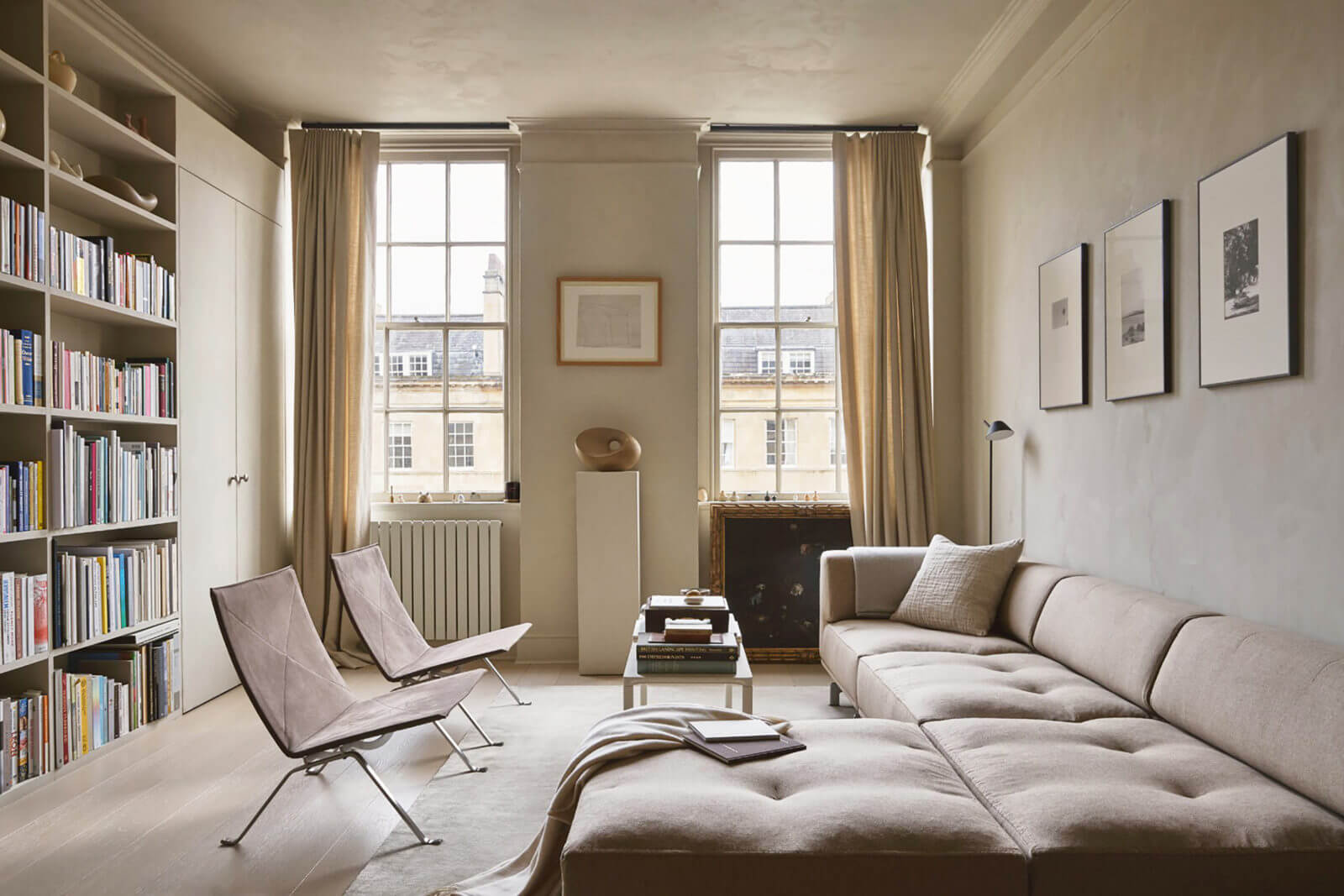
“This beautifully refined two-bedroom apartment combines the grandeur of Georgian proportions with superlative modern details. The apartment is positioned on the second floor of a Grade I-Listed building on Great Pulteney Street, Bath’s most spectacular thoroughfare, flanked by Palladian architecture.”
Can you hear me sighing? Honestly I am smitten by this stylish home. The interiors perfectly repeat the honey-coloured Bath stone clad exteriors, muted, relaxed, calming. The Georgian proportions are kept without sacrificing the luxuries of modern day living. Now if I only needed to buy a home in Somerset. Cue another sigh. Great Putney Street, Bath via The Modern House.
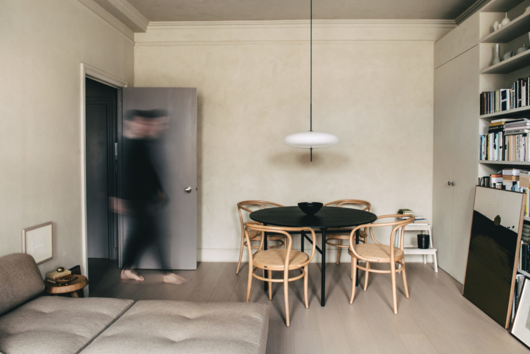
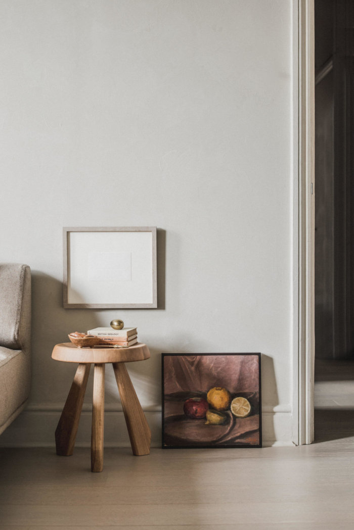
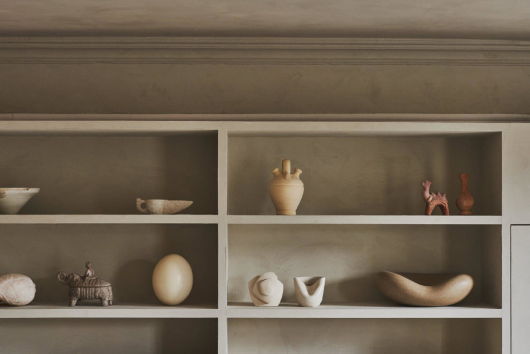
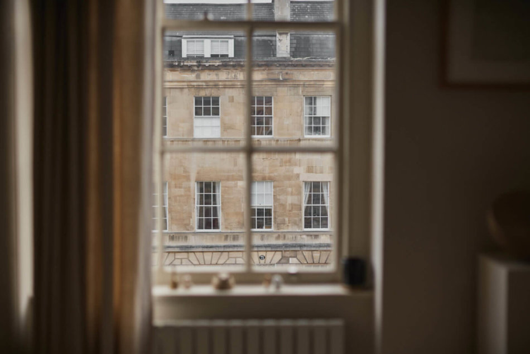
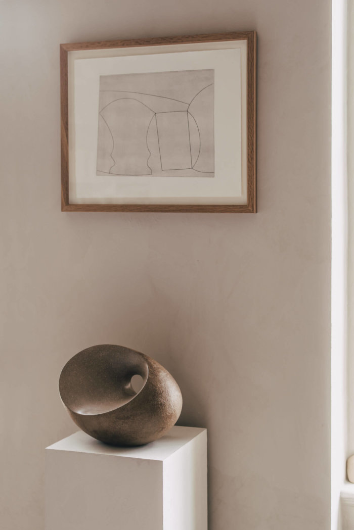
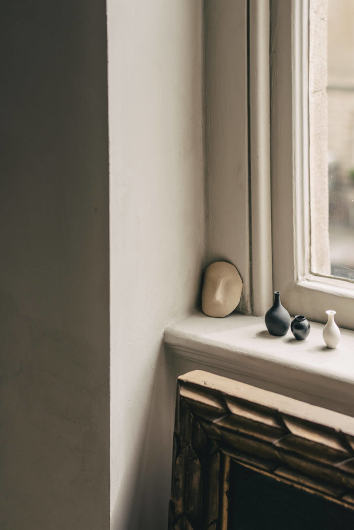
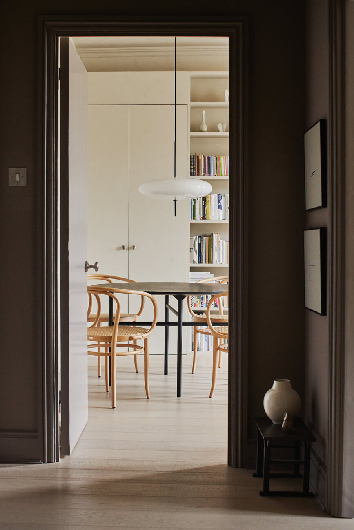
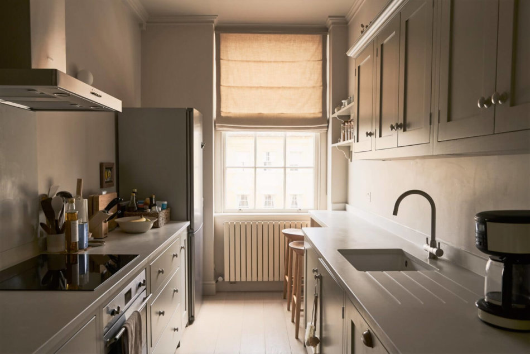
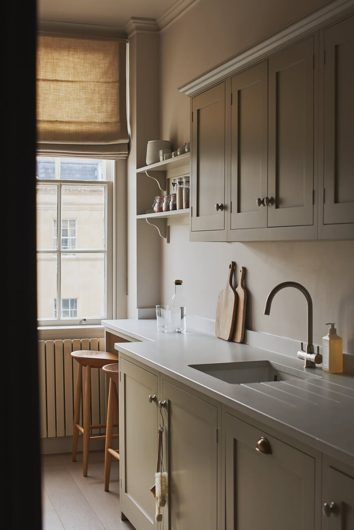
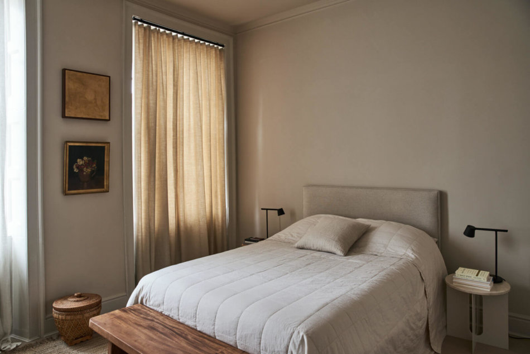
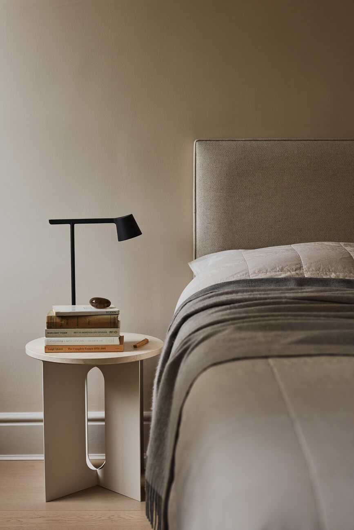
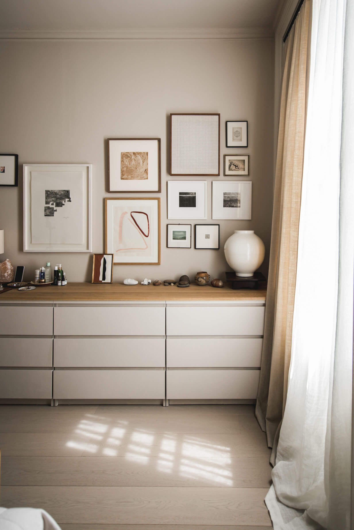
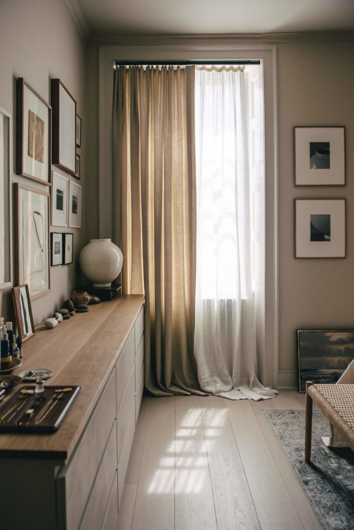
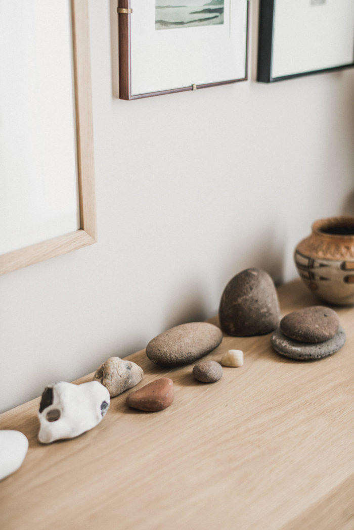
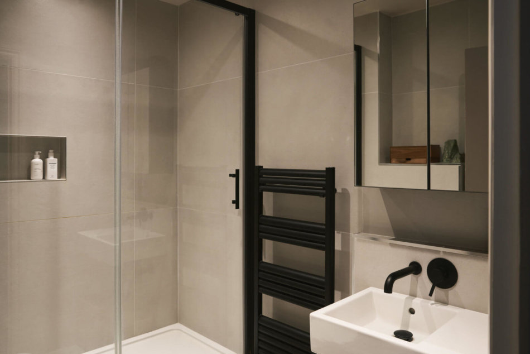
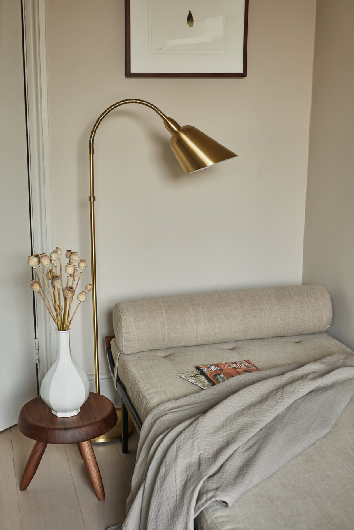
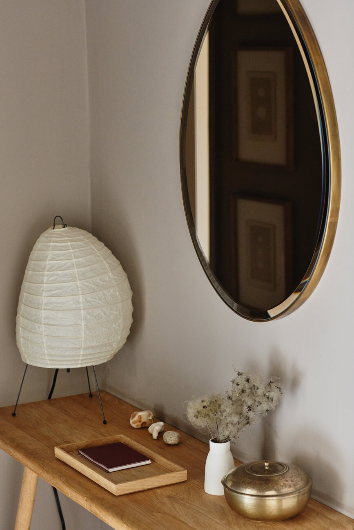
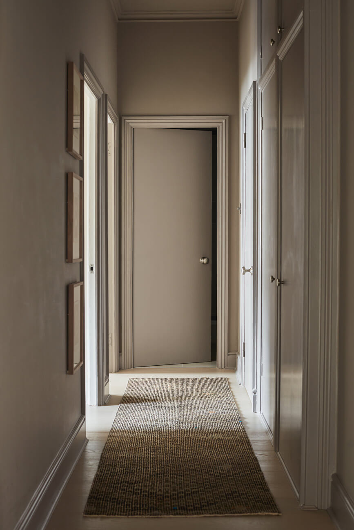
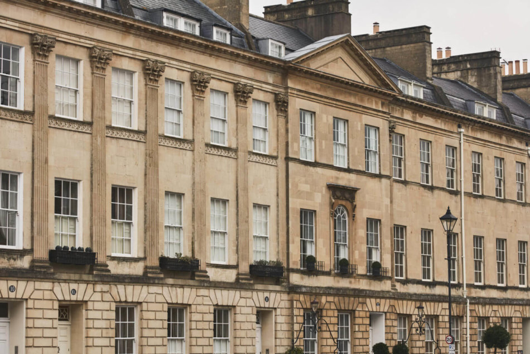
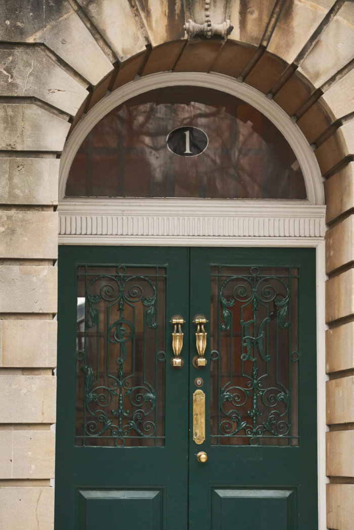
Space Exploration encore
Posted on Mon, 15 Jun 2020 by midcenturyjo
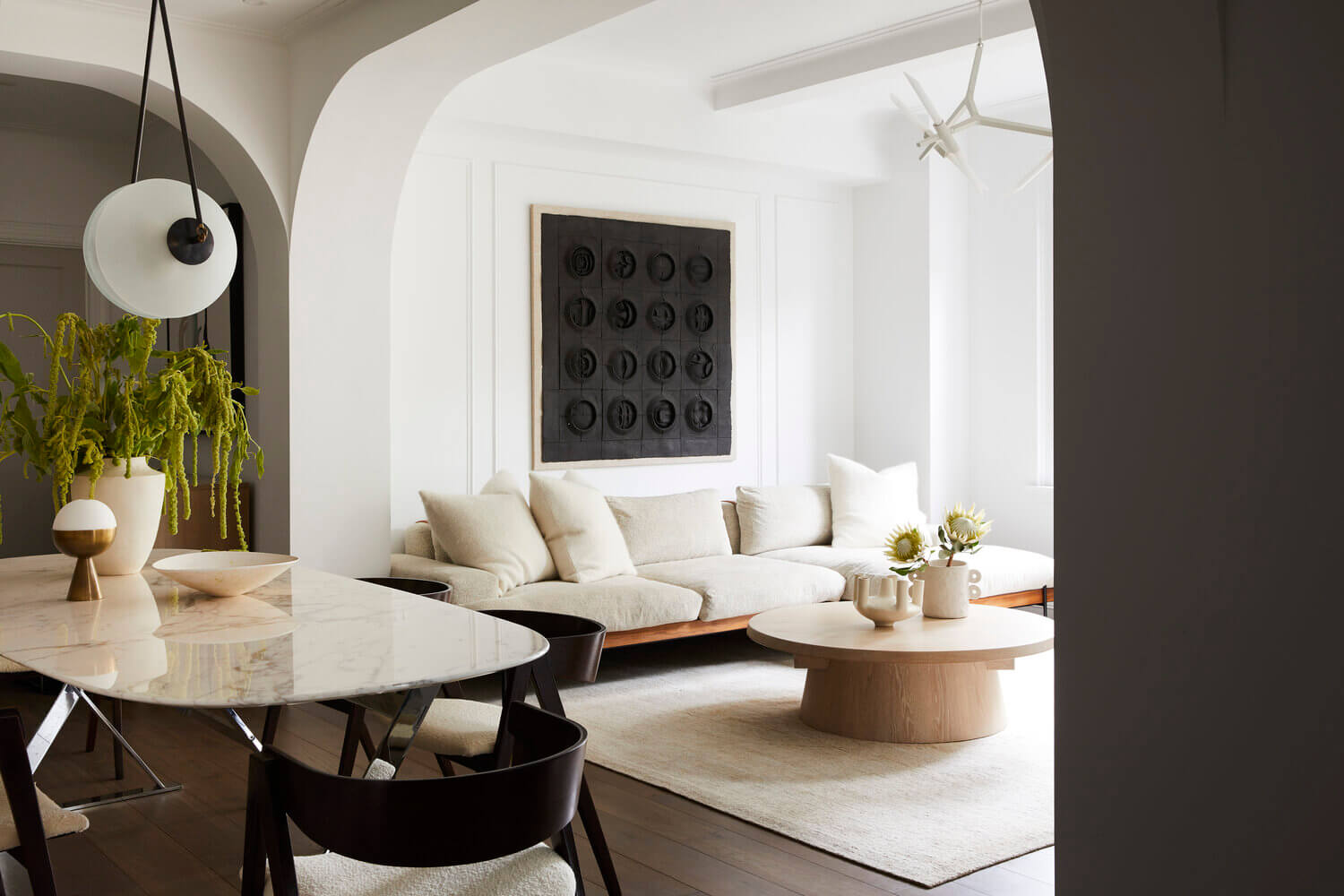
“Space Exploration seeks to create spaces that resonate with subtle harmony. The firm’s projects are driven by a love of simplicity, nuance, craftsmanship and the integrity of beautiful materials expressed through construction.”
Elegant and urbane, beautifully balanced through careful curation. What else would you expect from this New York based architectural and interior design practice? Prospect Park Apartment by Space Exploration.
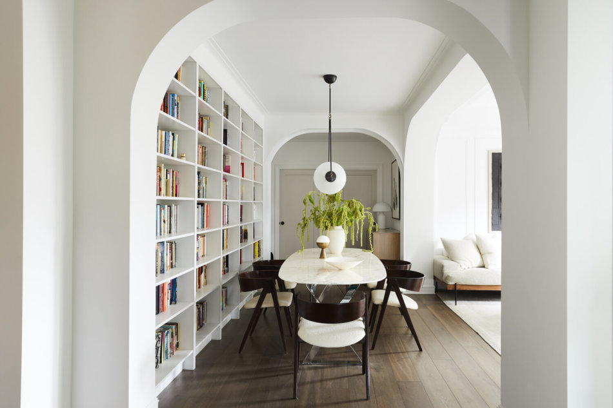
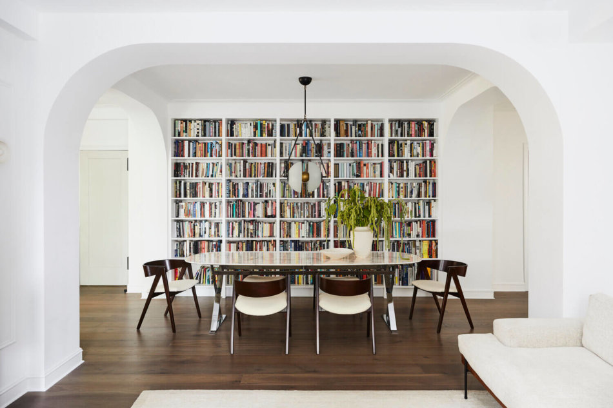
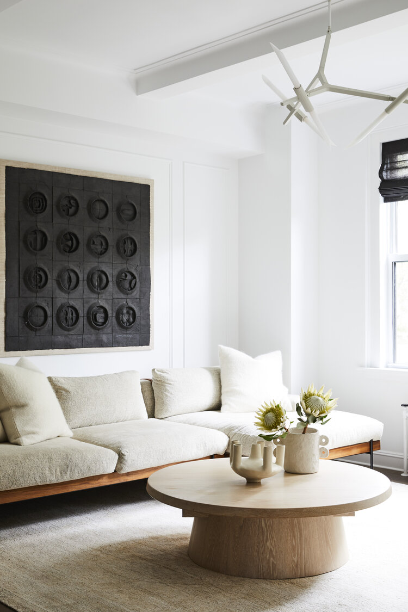
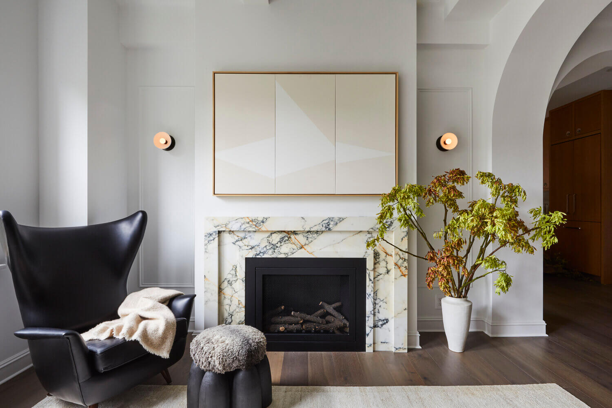
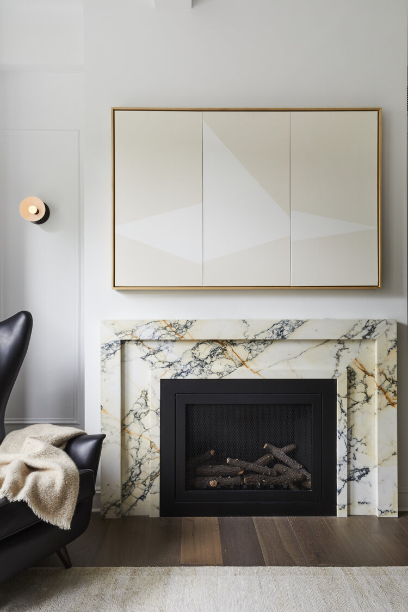
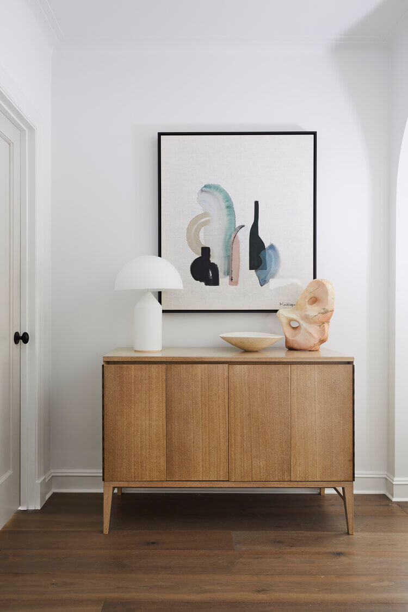

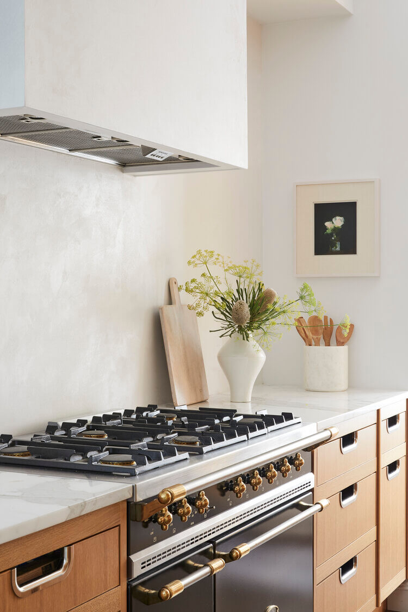
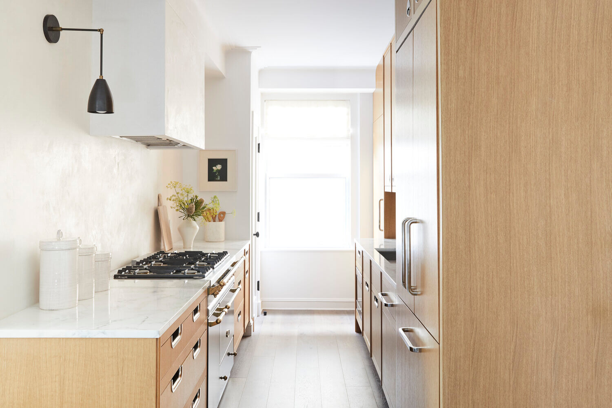

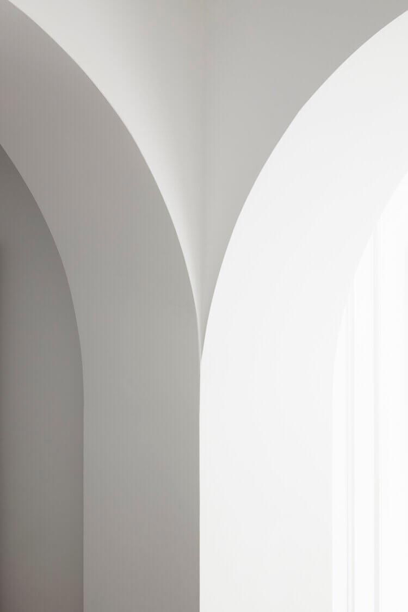
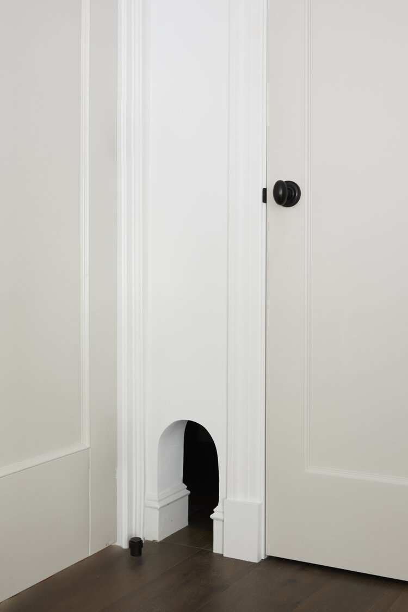
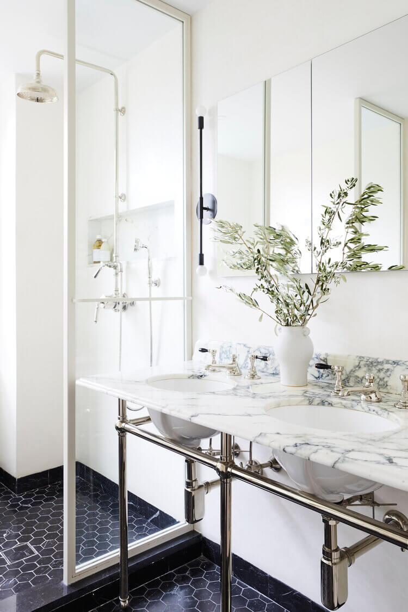
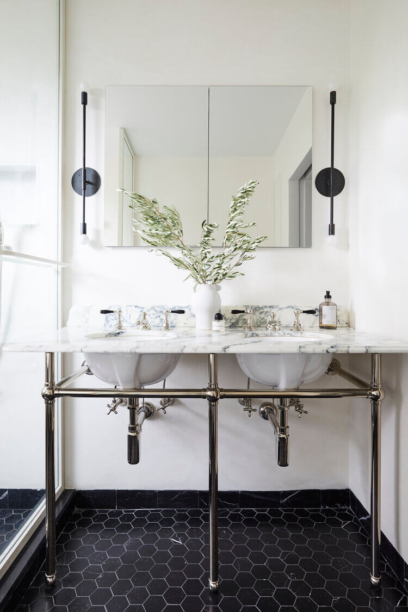

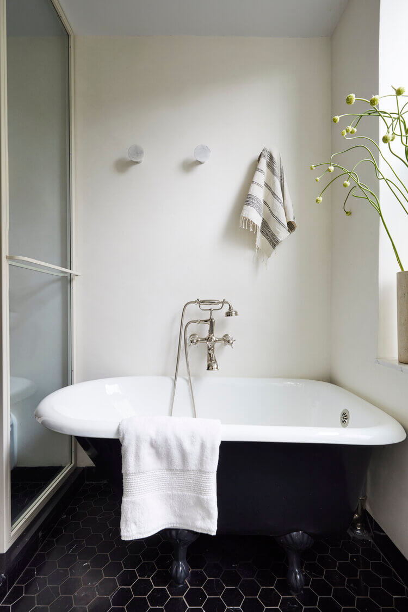
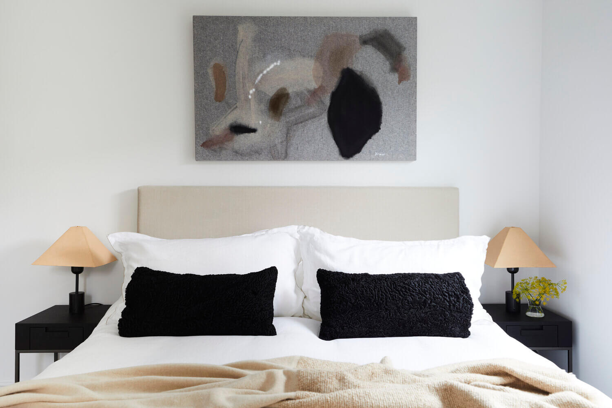
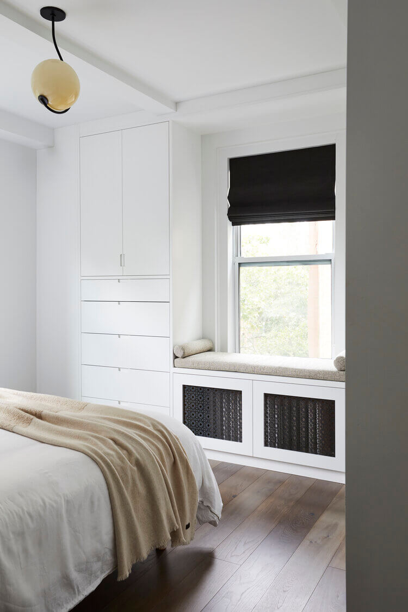
A contemporary Madison Square Park apartment
Posted on Fri, 12 Jun 2020 by KiM

A bit understated, a bit modern, a bit glamorous yet warm and family friendly. This Madison Square Park apartment is home to fashion influencer (anyone else hate that word?) Arielle Charnas and her family and was designed by interior designer Hilary Matt. Here’s a tip: instead of going with a gallery wall, invest in one statement piece that will catch your eye immediately. Such drama!
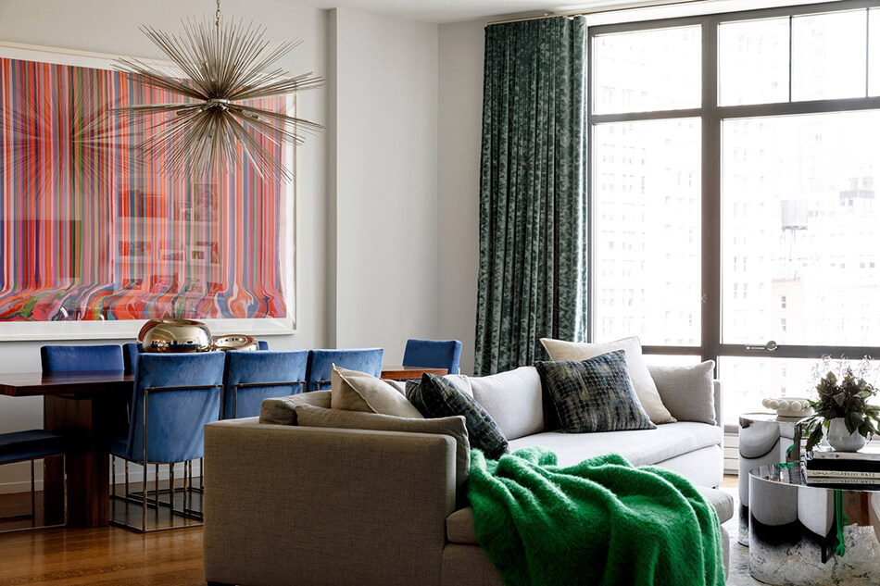
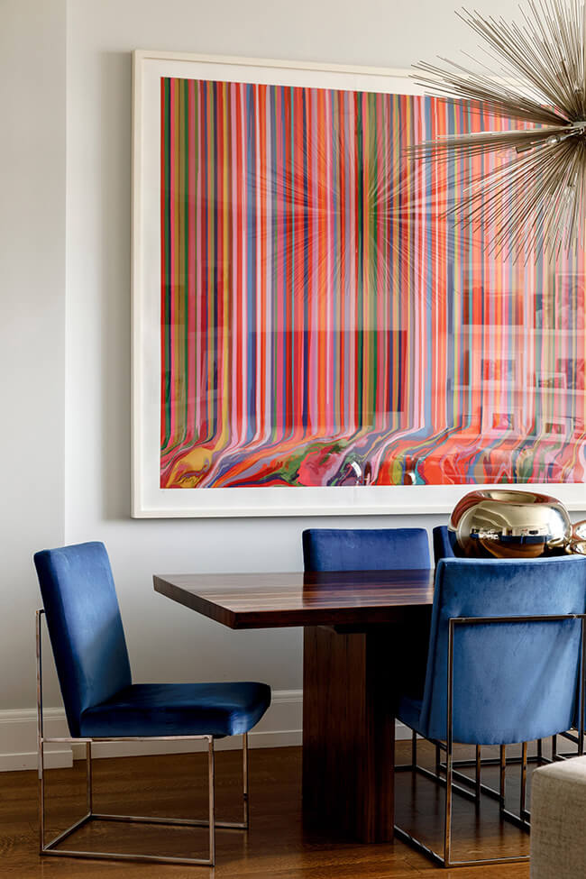
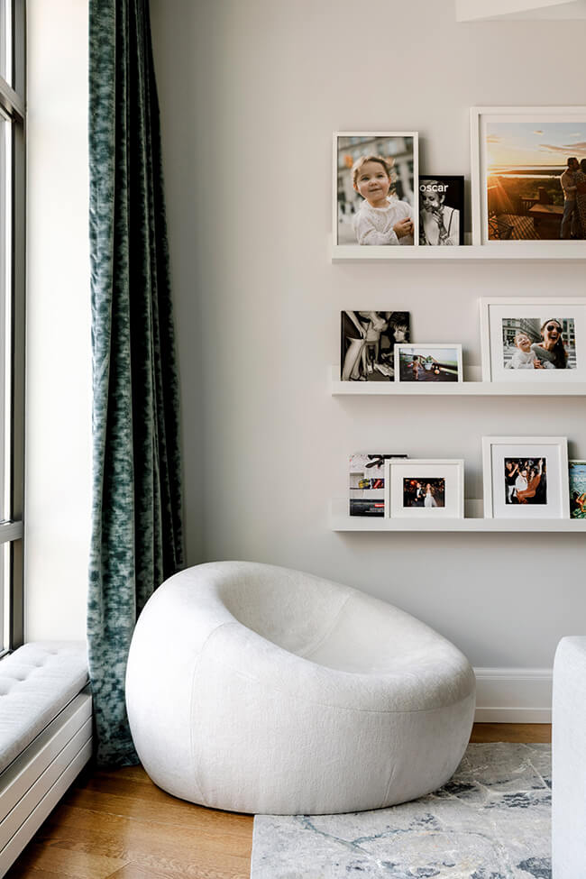
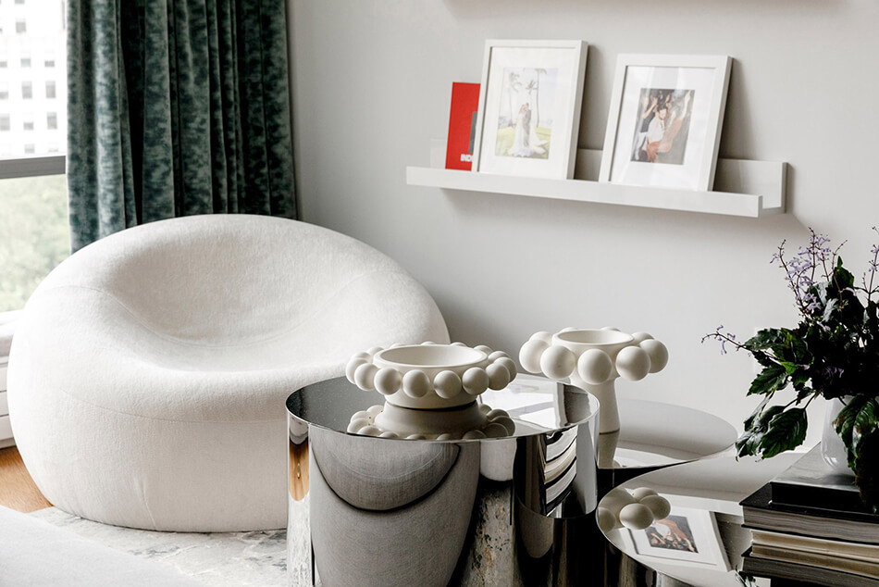
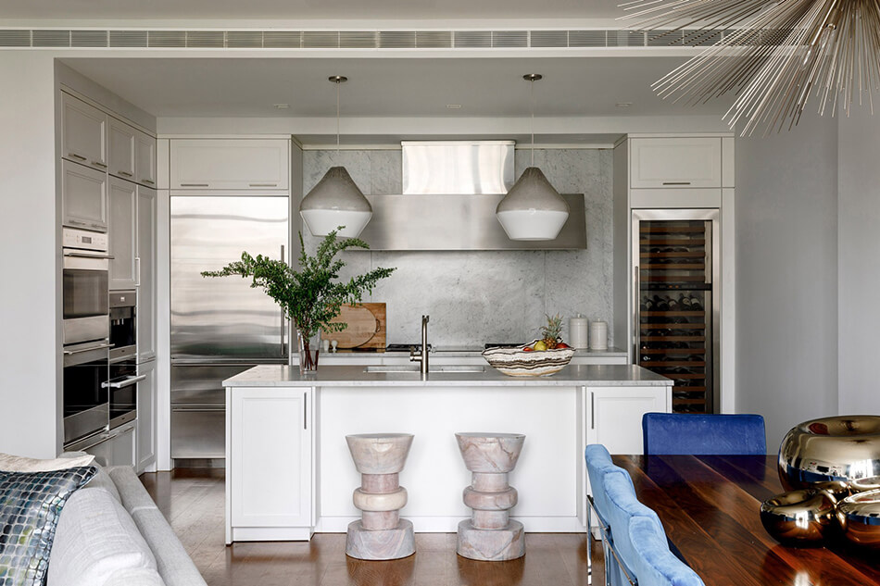
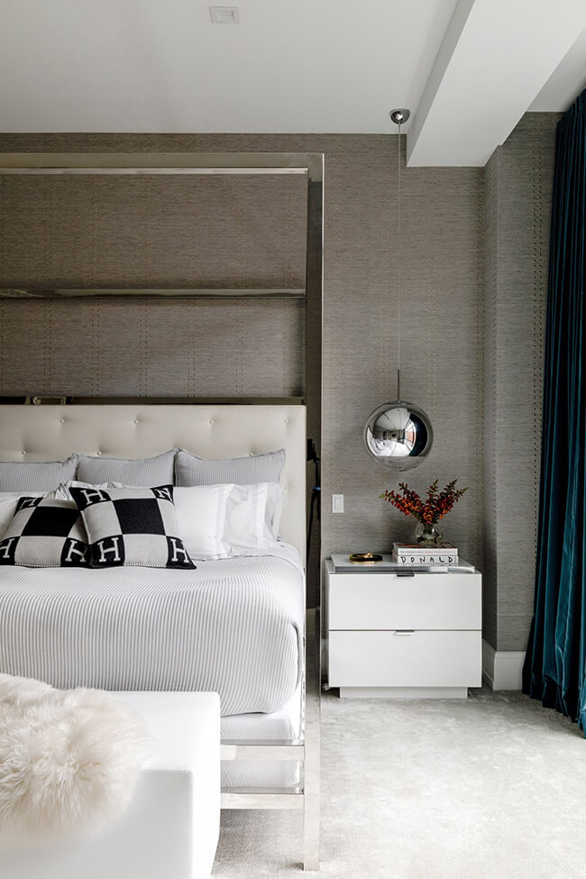

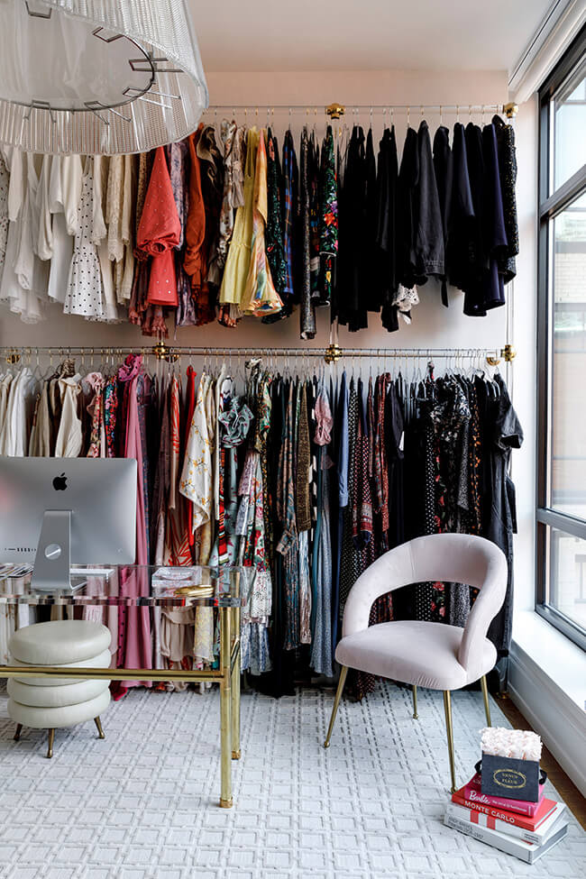


Perfect Storm by Killing Matt Woods
Posted on Wed, 10 Jun 2020 by KiM
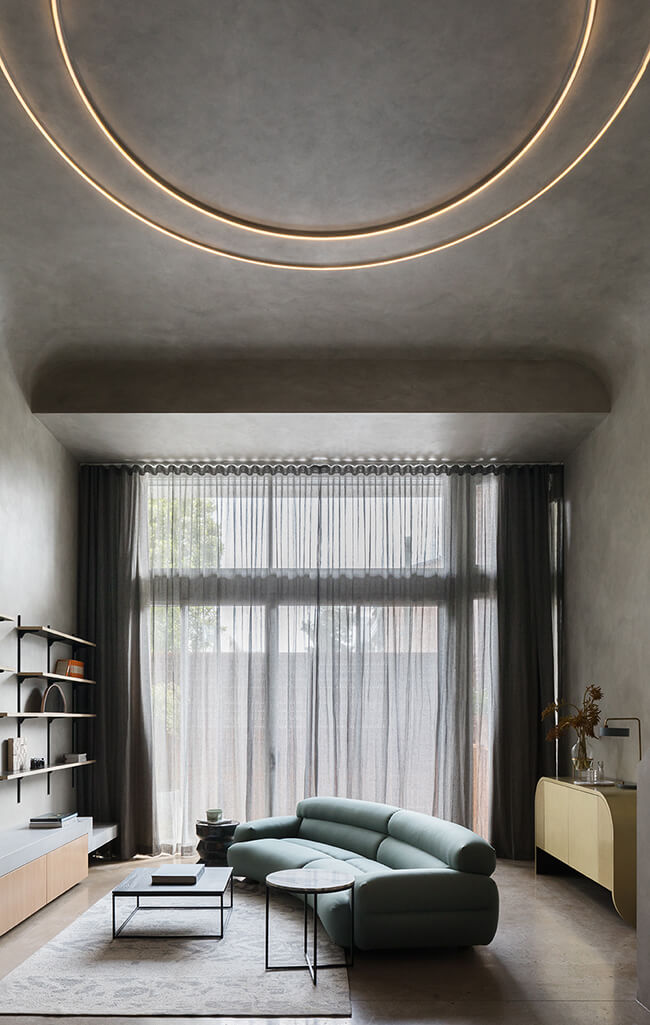
I’m not sure I can ever really get behind minimalism, but this converted warehouse in Sydney transformed into a concrete bunker of sorts is really quite beautiful. That curved ceiling and the 2 story impact of it is spectacular. It’s incredible that such a simple architectural detail could add so much interest. I also love how the curve is found throughout the loft (sofa, console, mirror, shower door). Brutalism with a cocooning impact. Designed by Matt Woods.

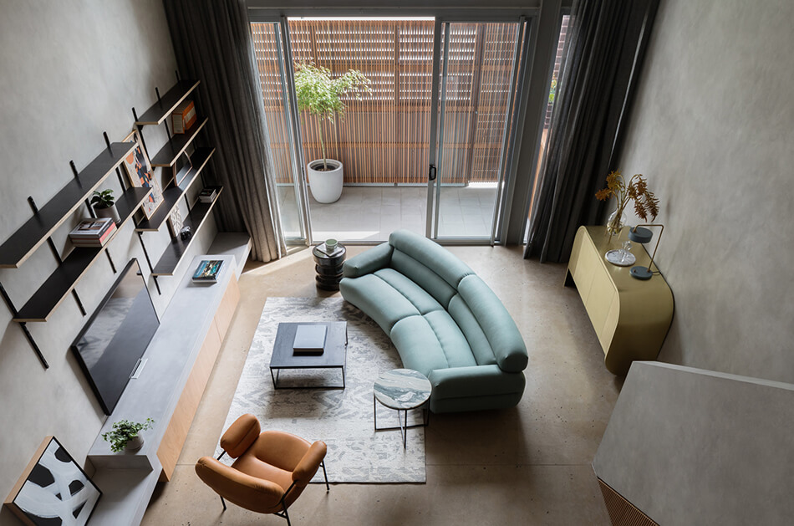
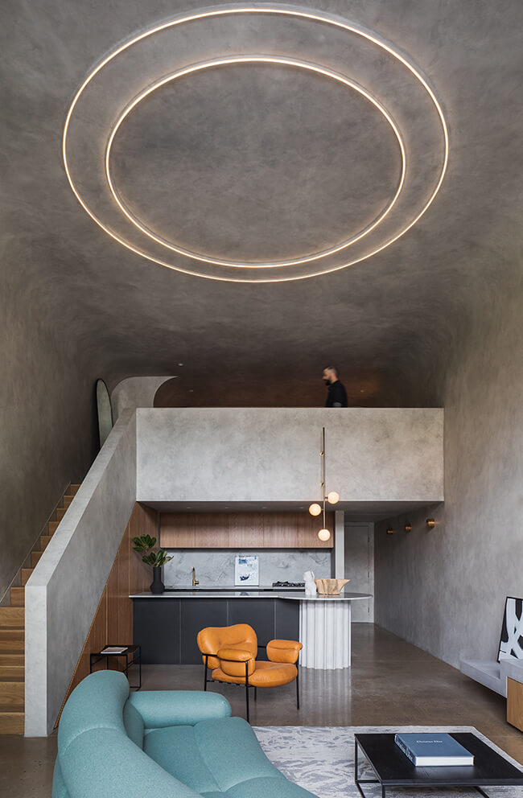
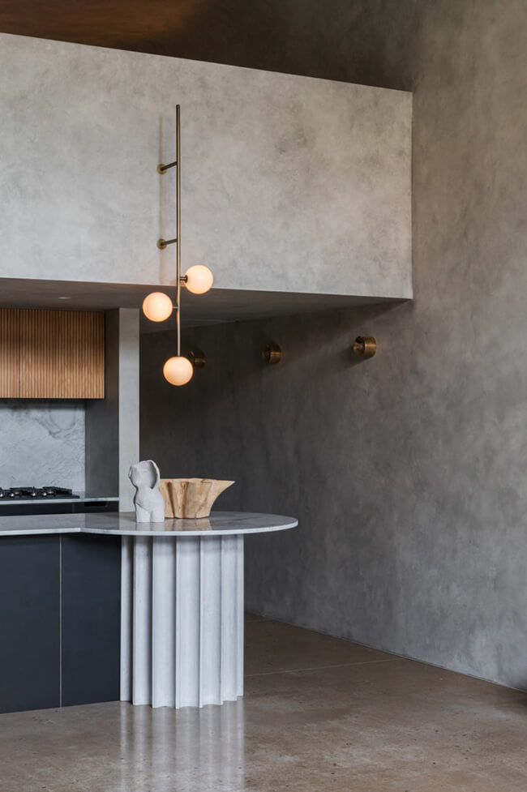
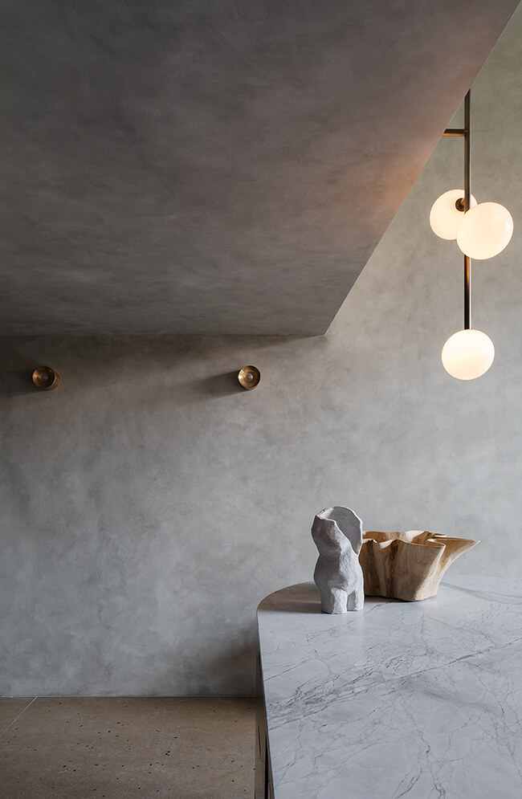
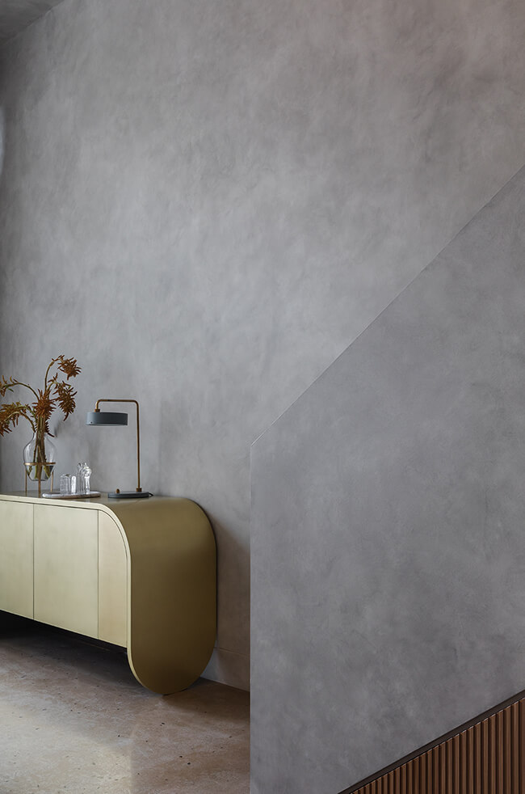
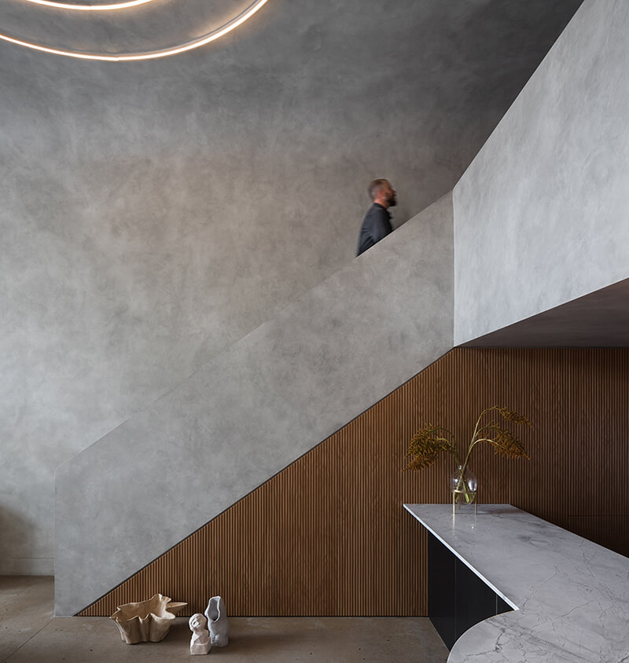
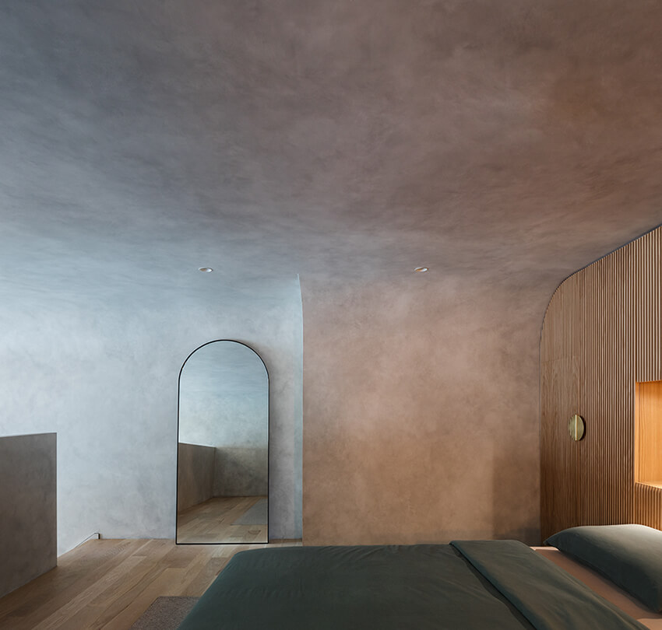
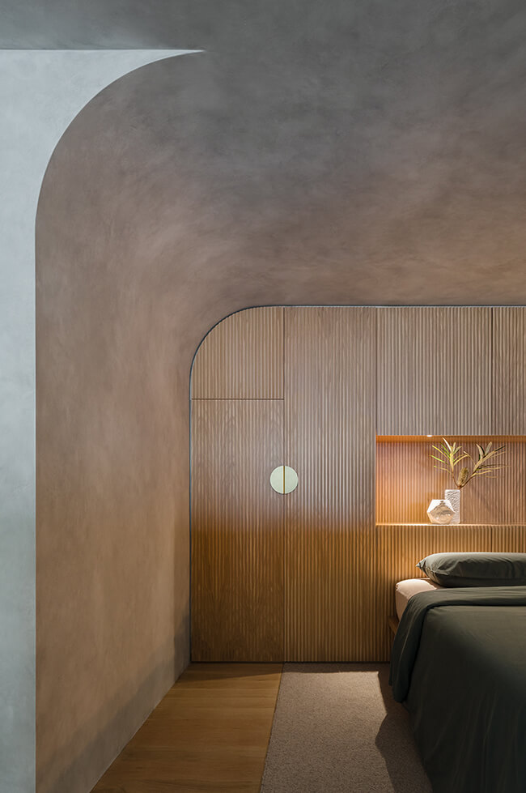
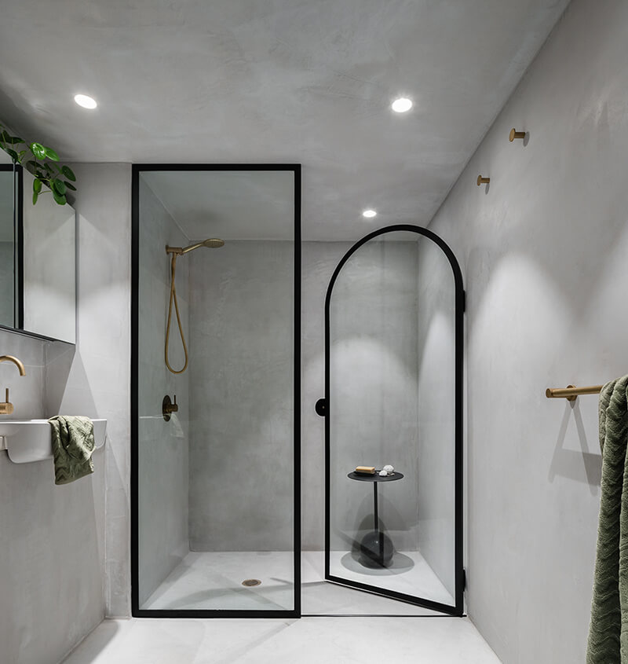
A warehouse refit
Posted on Tue, 9 Jun 2020 by midcenturyjo
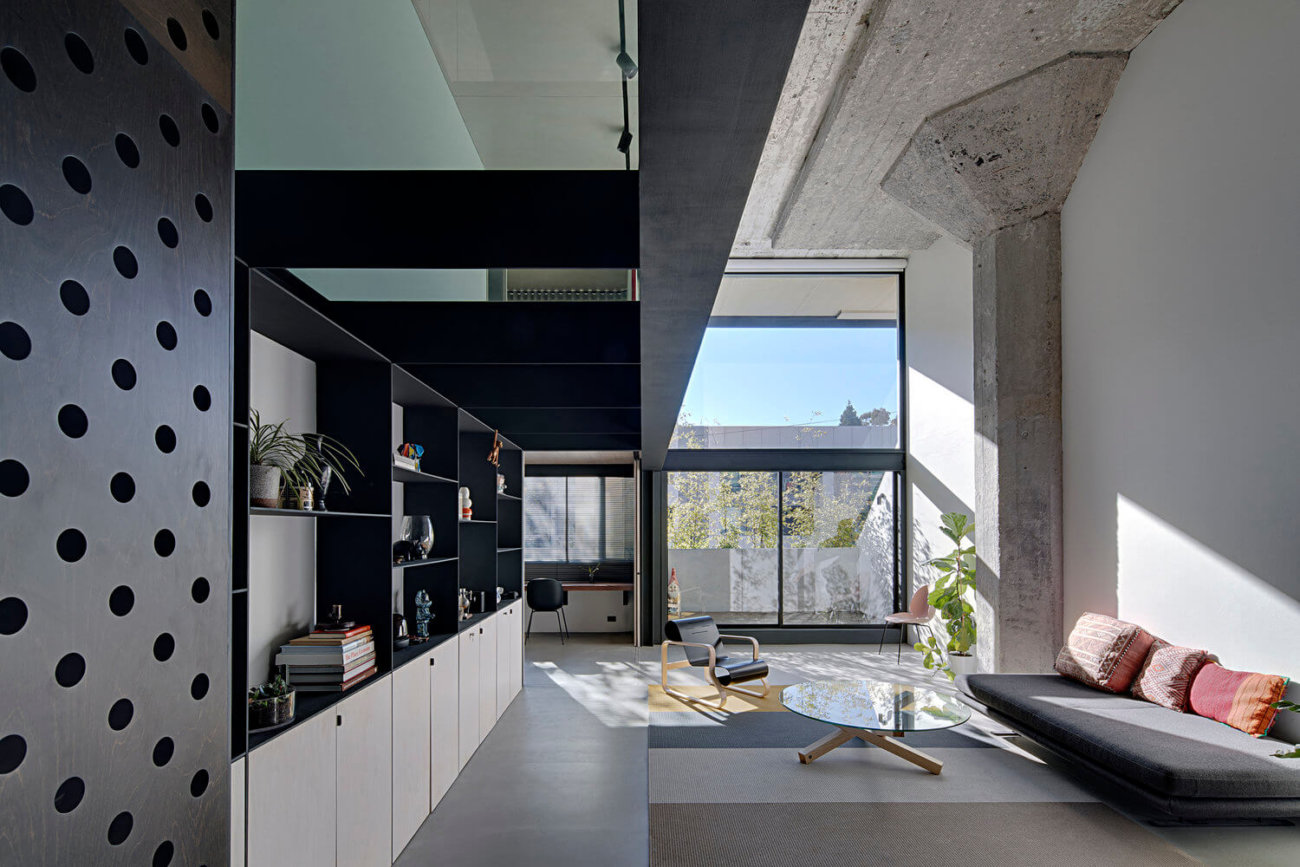
Camperdown Warehouse, a residential refit within a former car assembly plant by Sydney-based Archer Office. The original warehouse conversion in 1993 had 2 mezzanine bedrooms that cut off light to the apartment’s interior. The new design creates a flexible three-bedroom residence “using a series of movable partitions supported by a lightweight steel frame. Each of the spaces open towards the main volume, so that the flexibility in partitioning also delivers shared spaces that add a feeling of generosity throughout.”
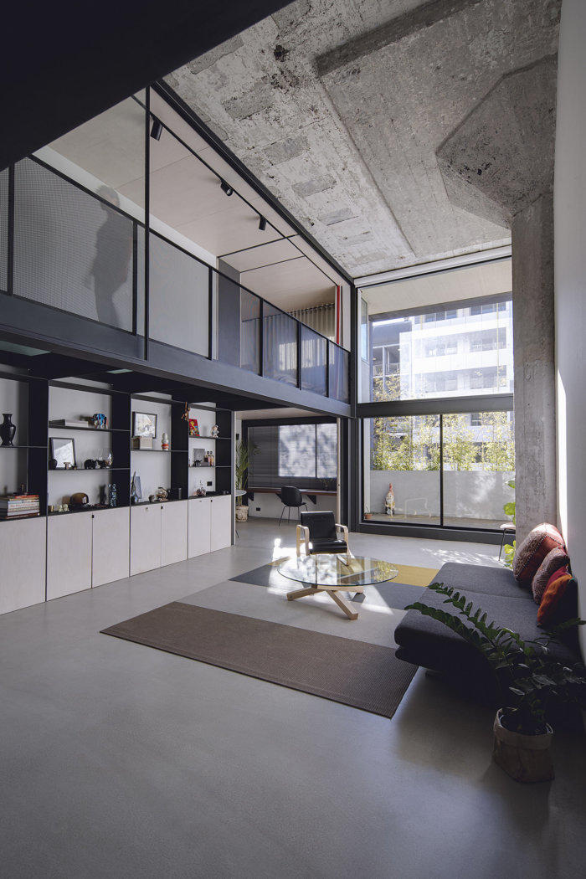
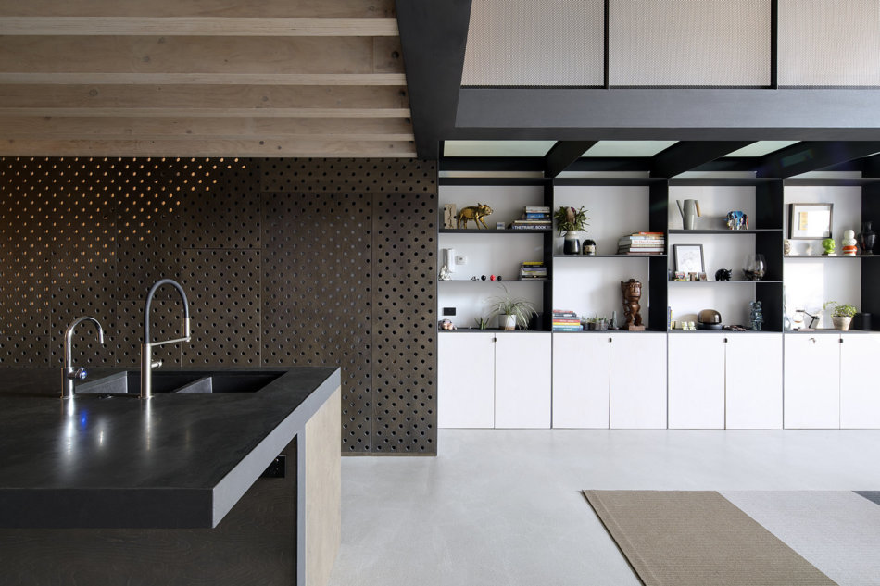
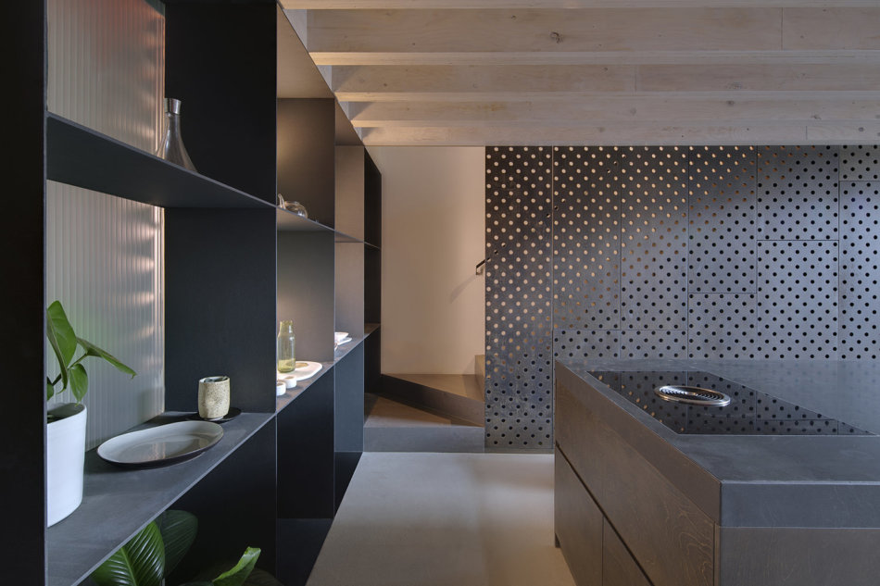
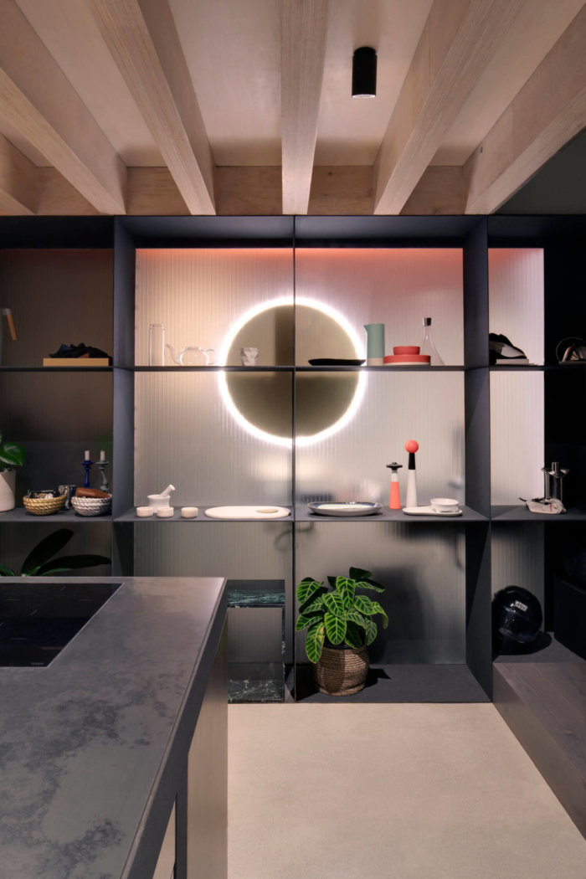
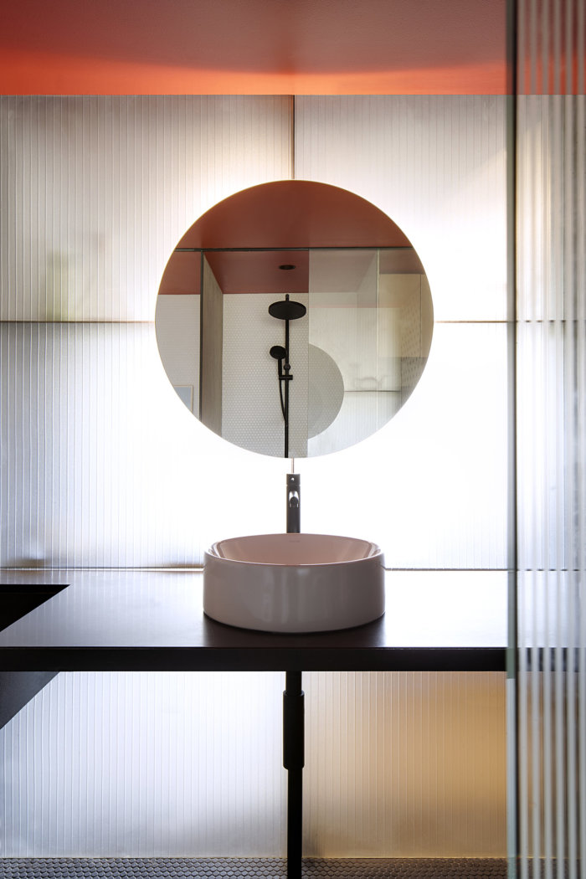
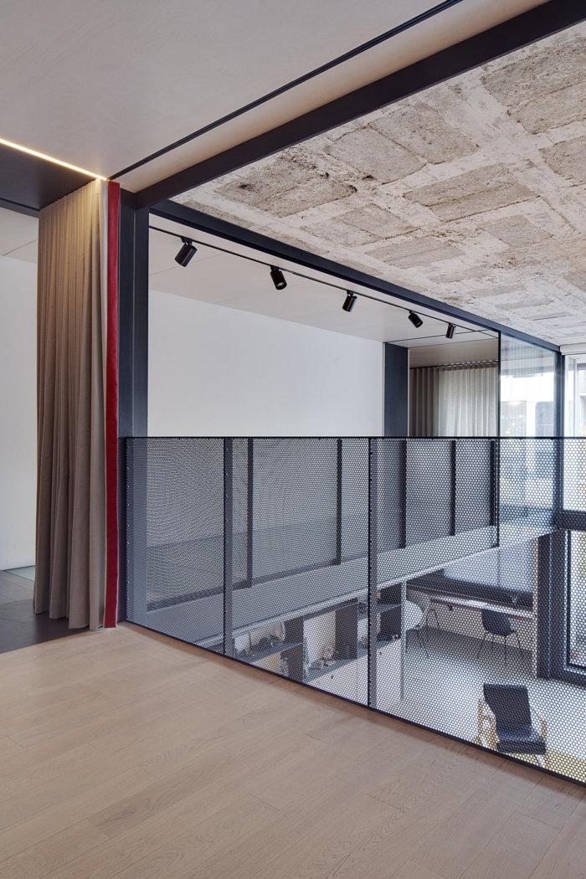
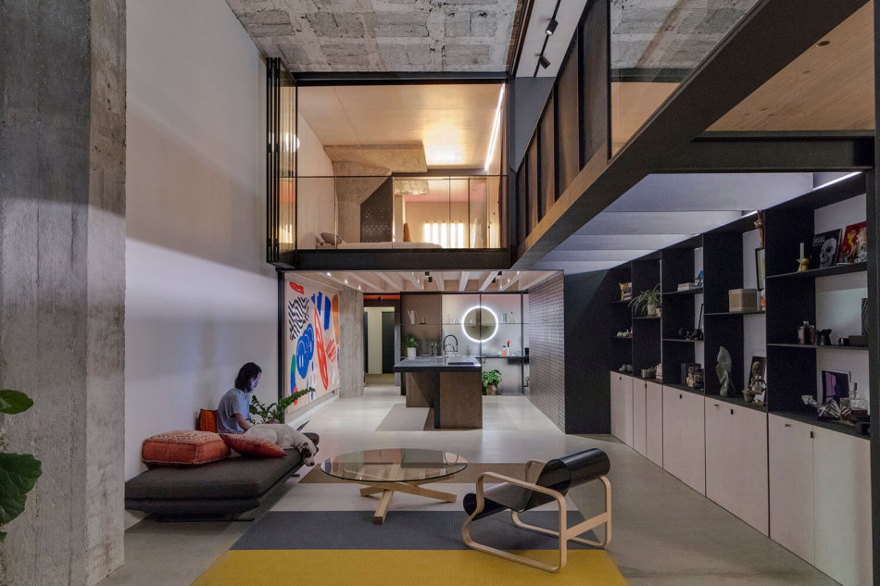
Photography by Kasia Werstak

