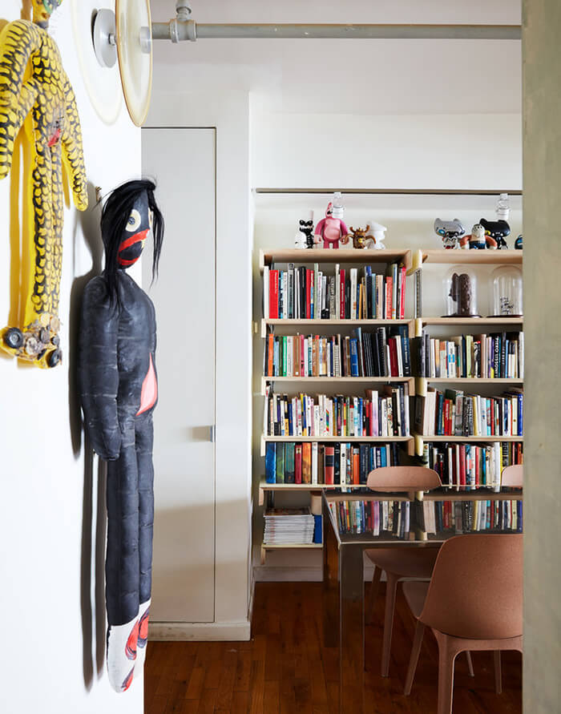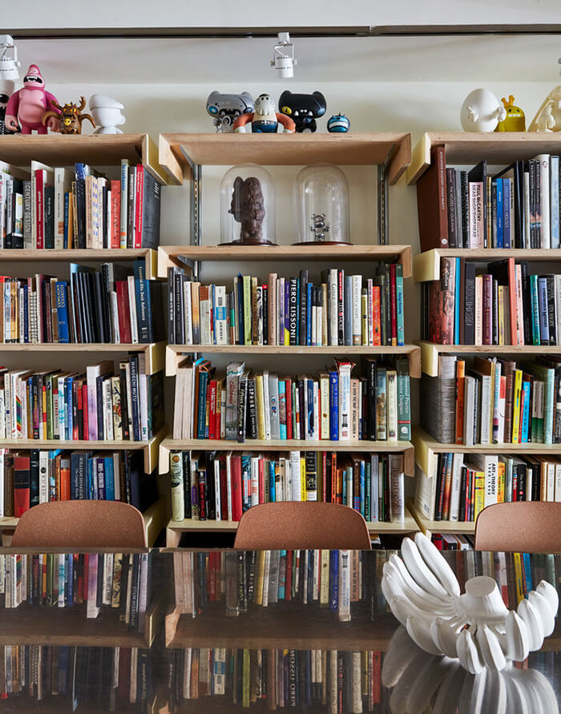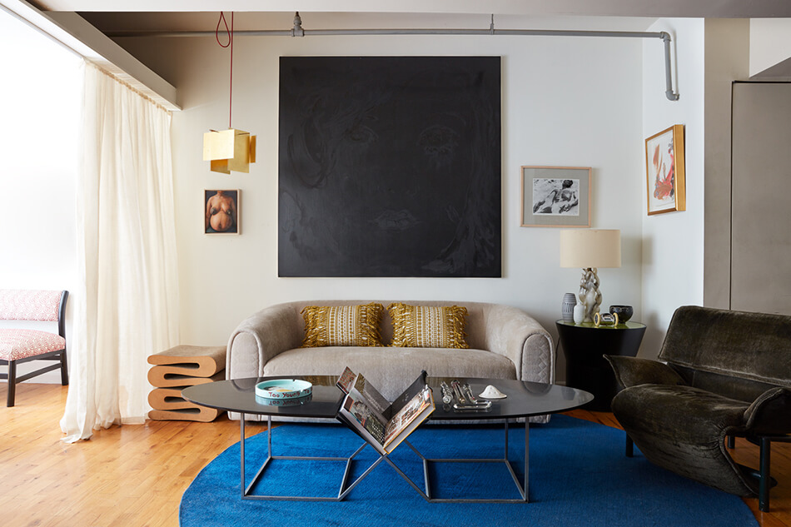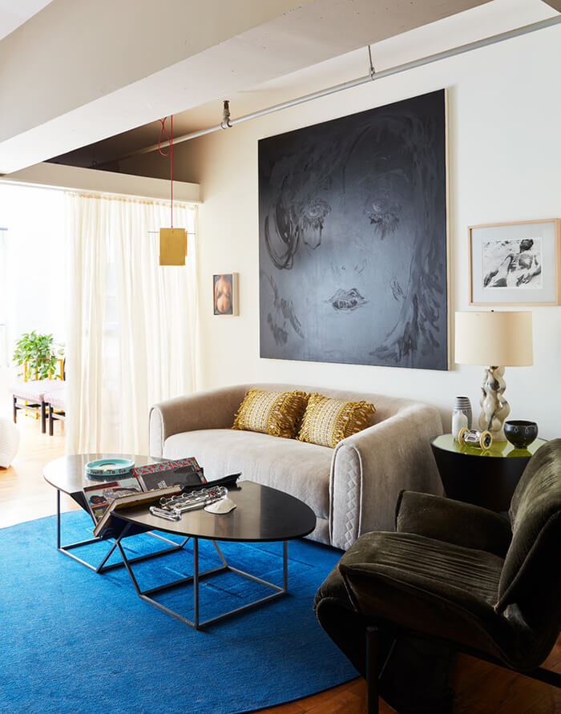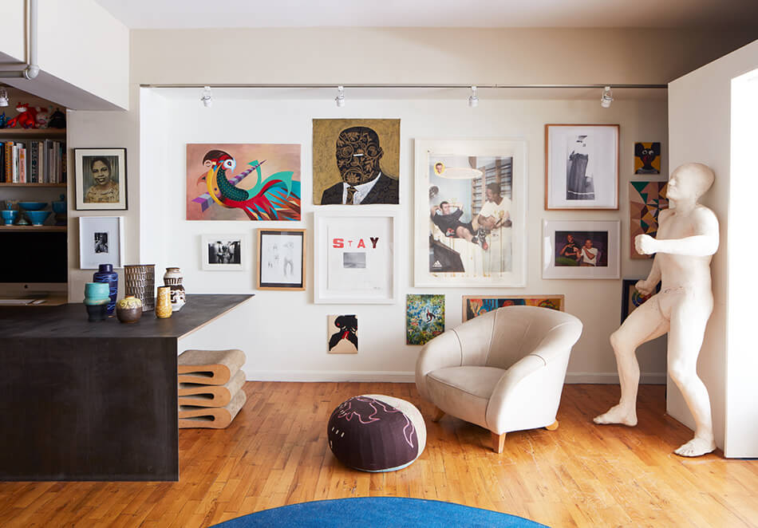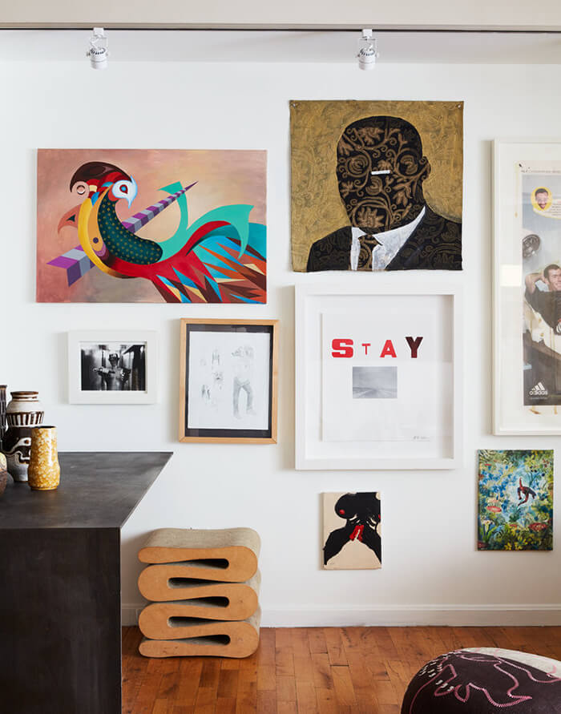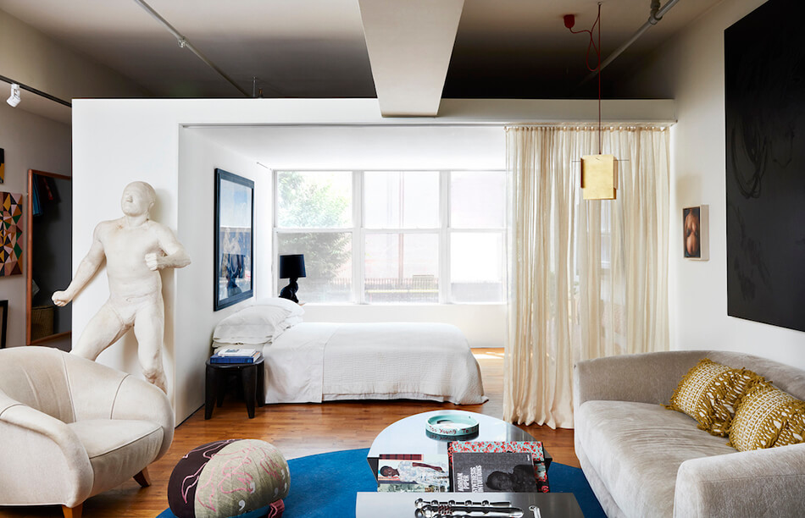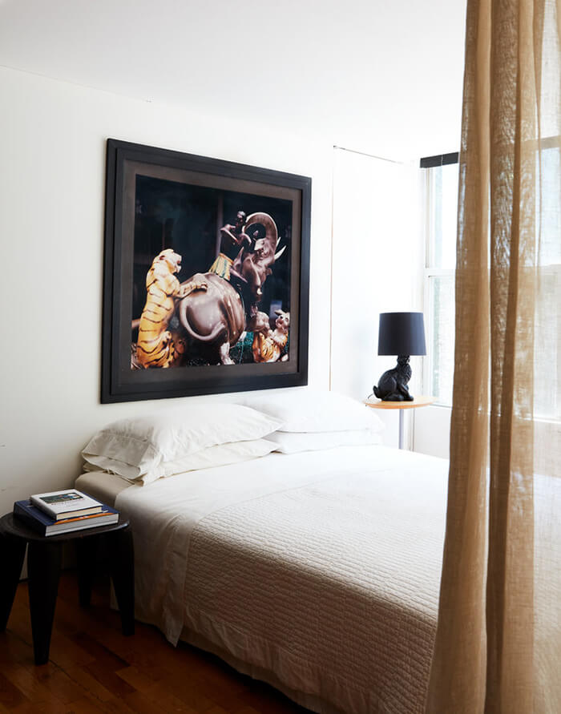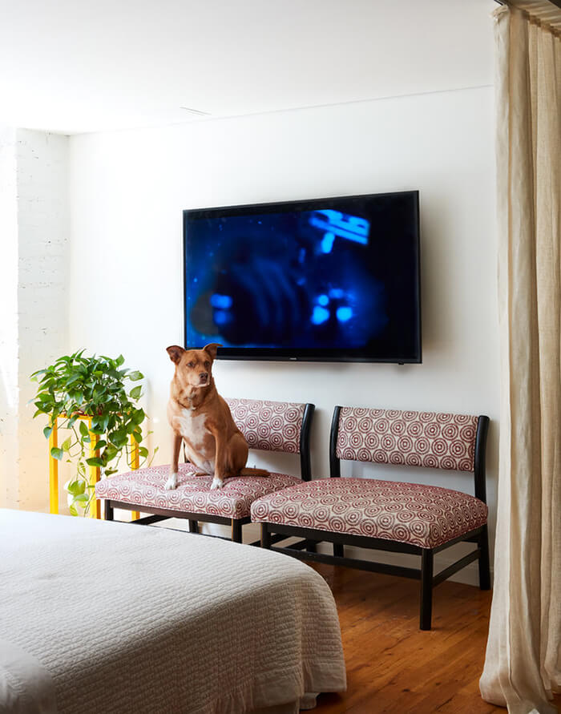Displaying posts labeled "Apartment"
Avian Apartment
Posted on Fri, 5 Jun 2020 by midcenturyjo
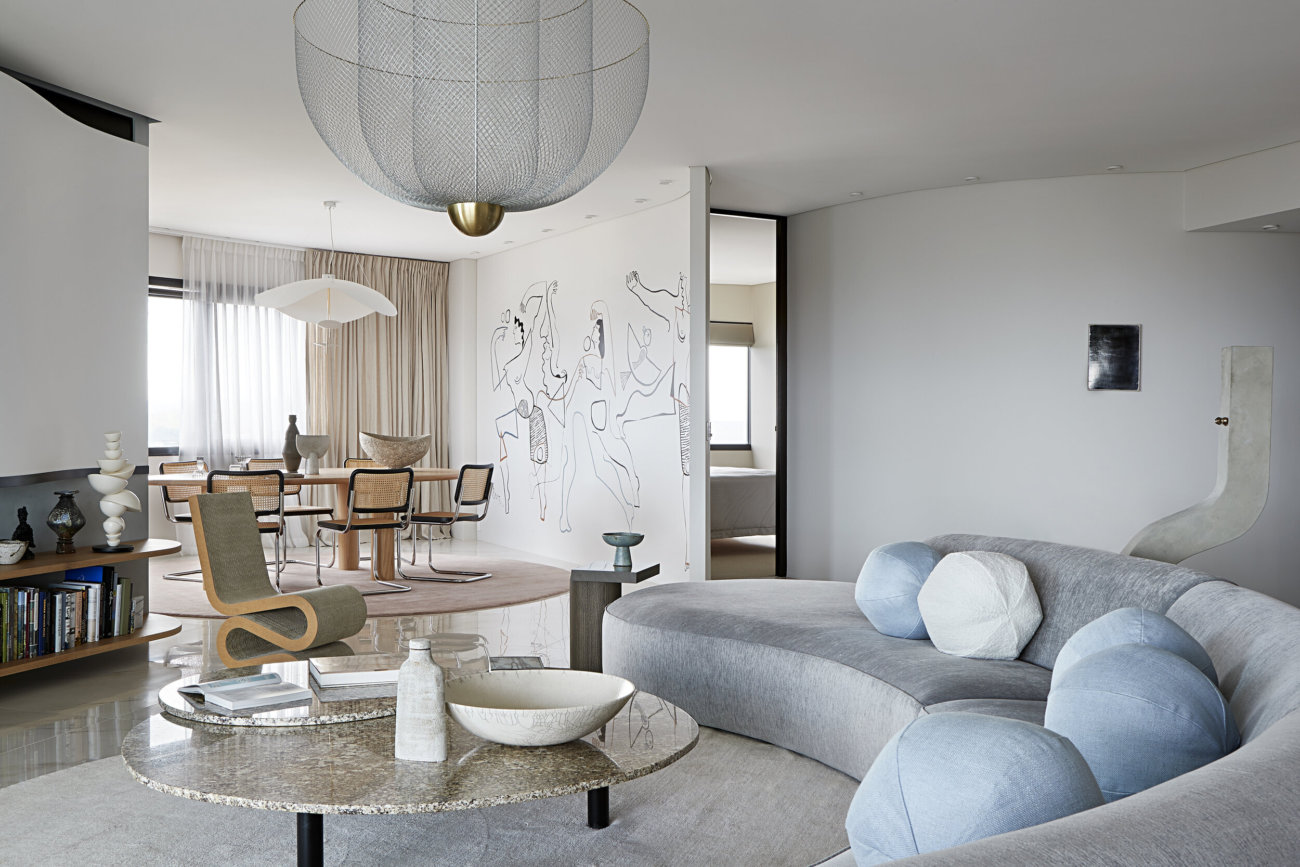
“An exquisite refurbishment of a Brisbane apartment perched above the city skyline. Echoing Seidler’s sentiments within the architecture, form & function evolved through a play on curves, cantilevers, materiality & art as an integrated expression of ingenuity.”
The Harry Seidler building in Brisbane is iconic but the reimagining of this apartment high above the city is a perfect balance between bold new living and sympathetic referencing of Seidler’s design aesthetic. Avian Apartment by Alicia Holgar.
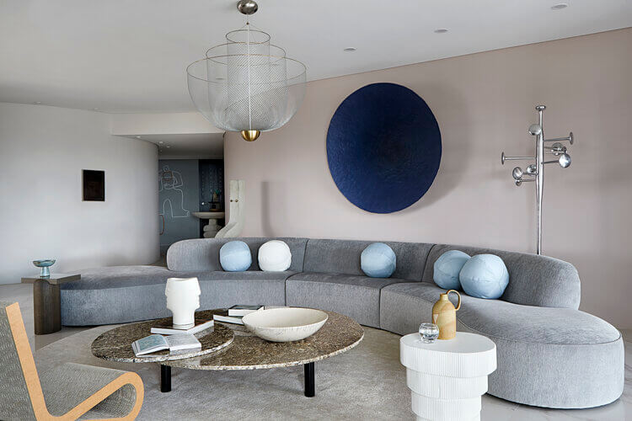
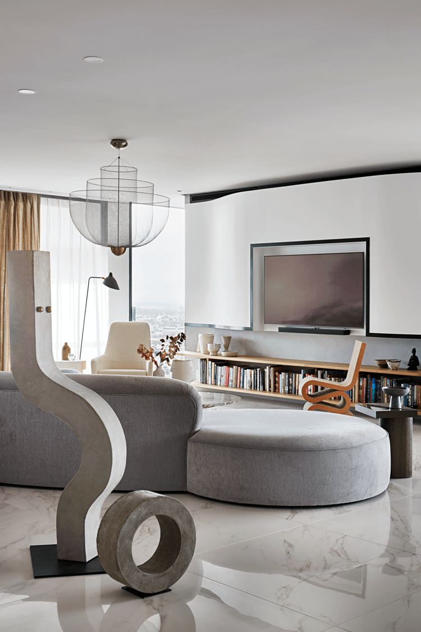
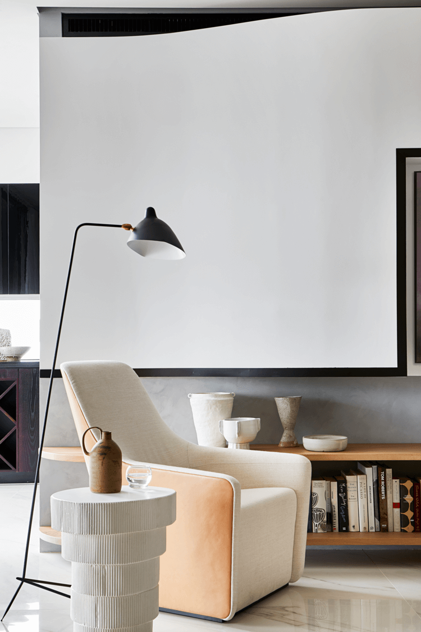
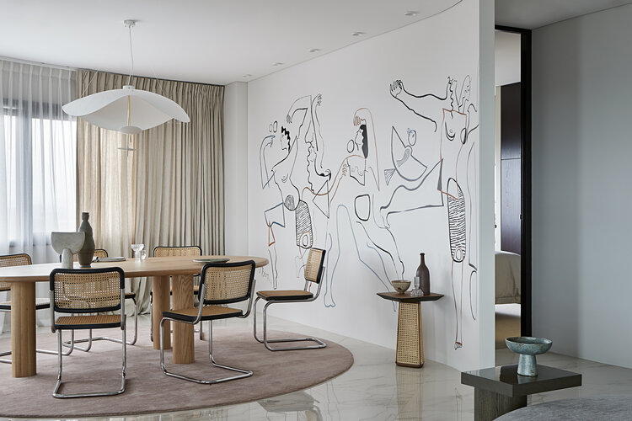
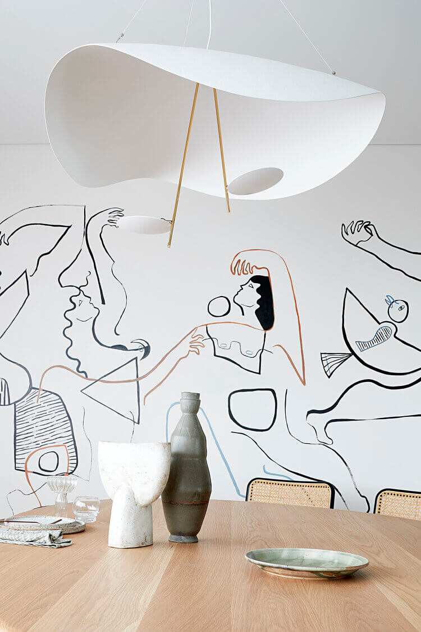
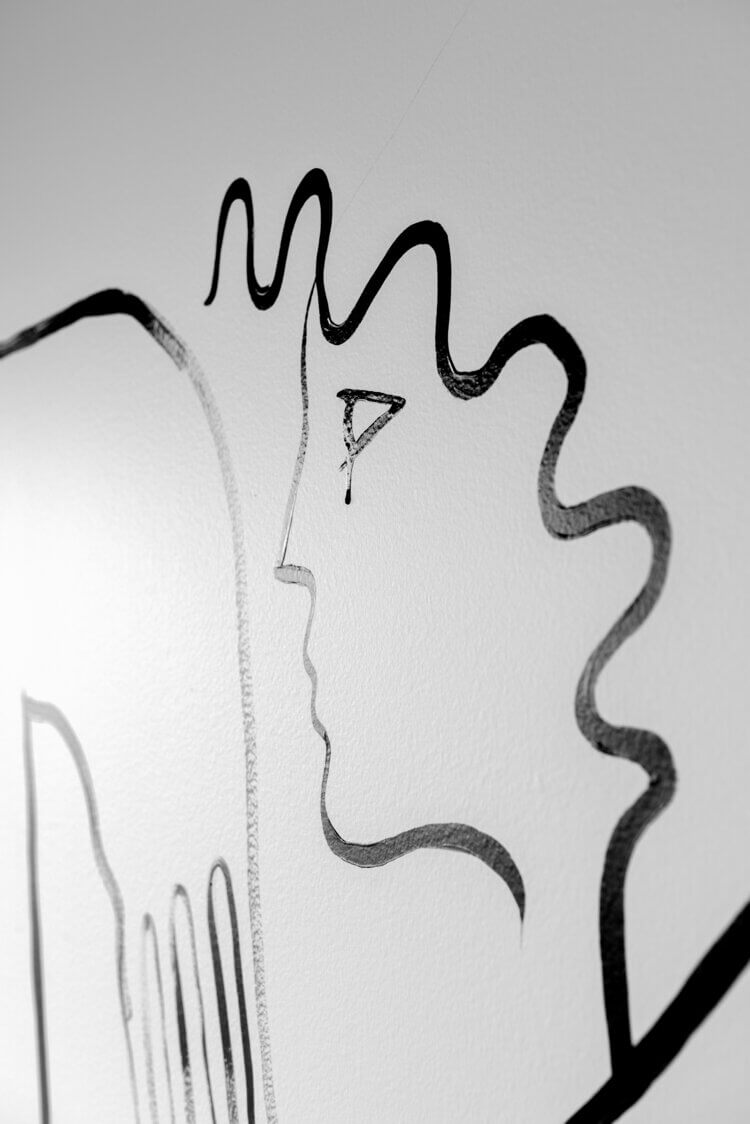
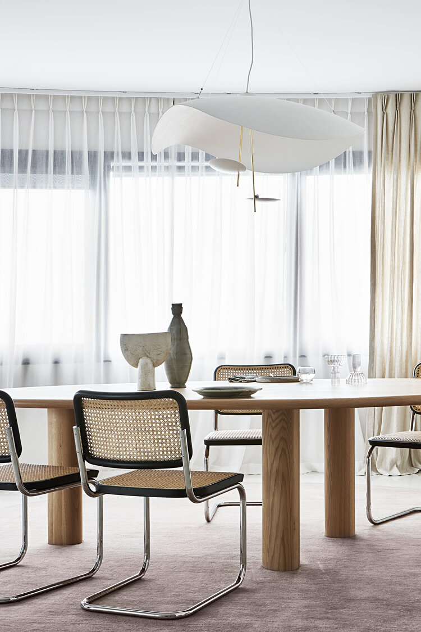
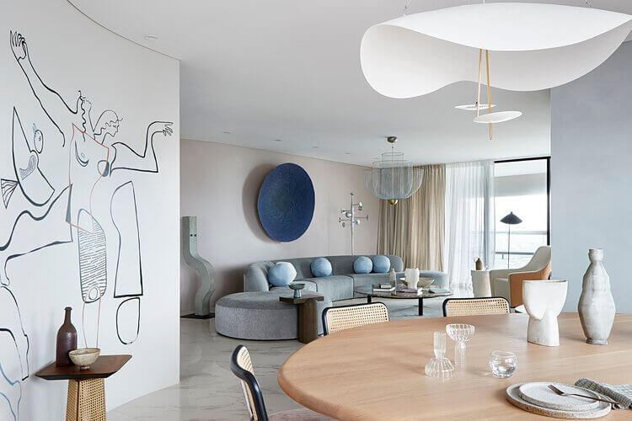
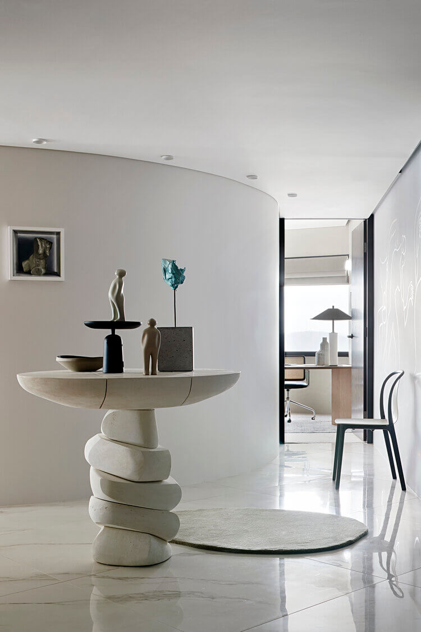
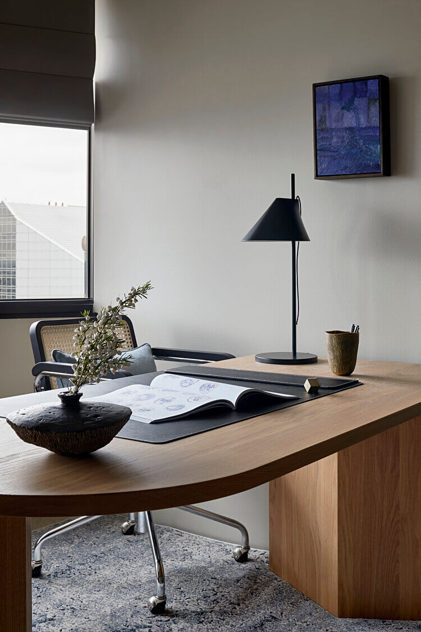
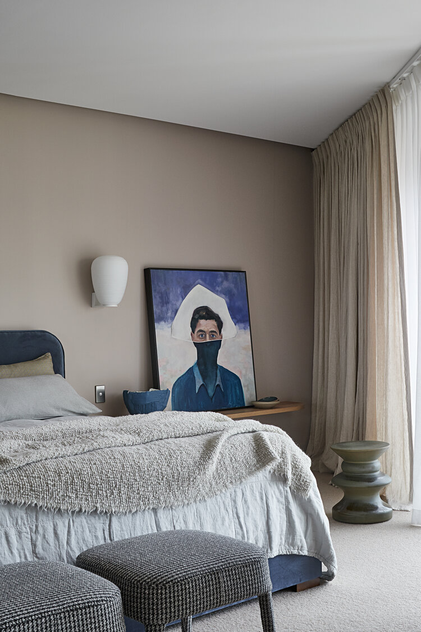
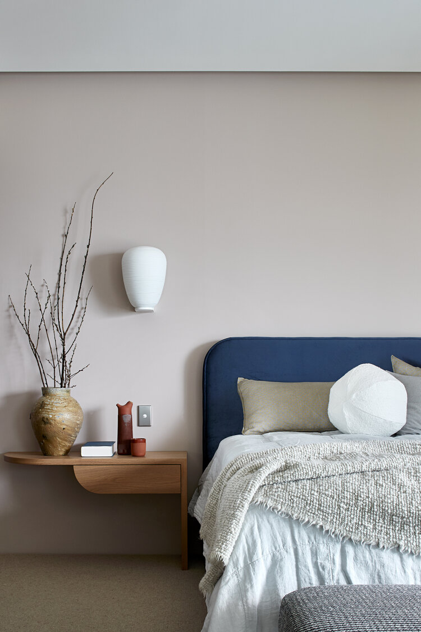
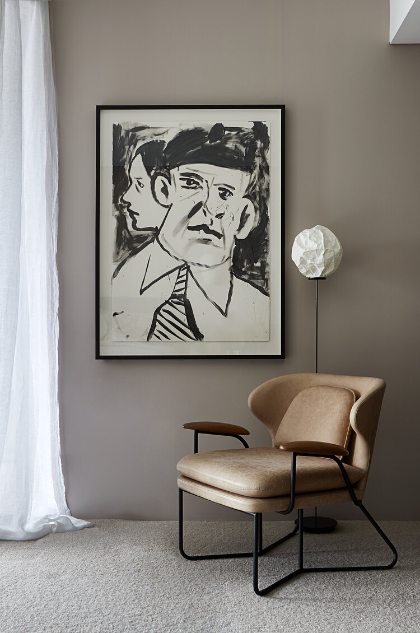
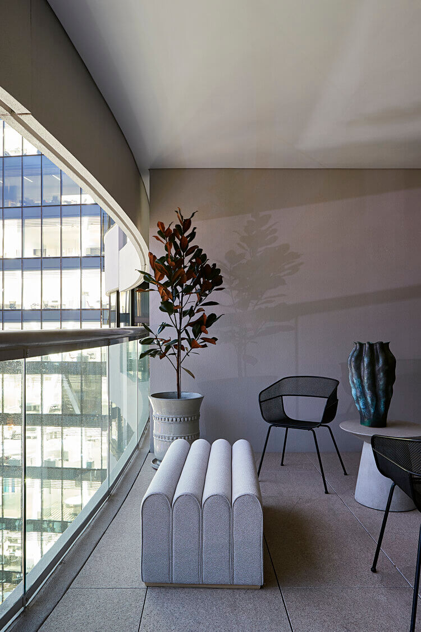
A renovated Park Avenue prewar apartment
Posted on Tue, 2 Jun 2020 by KiM
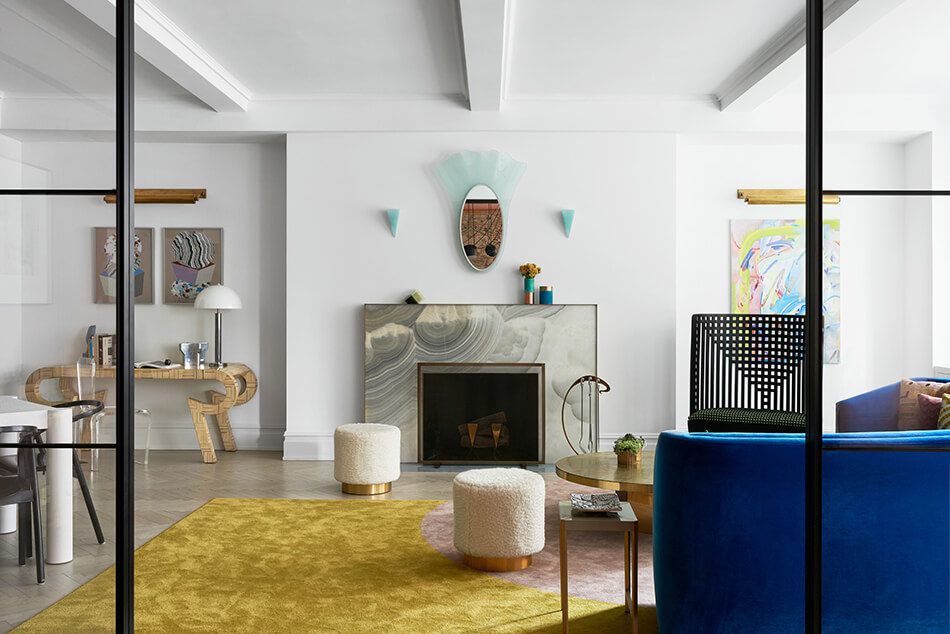
I absolutely love this Park Avenue prewar apartment architected and designed by MKCA. It has a contemporary art deco feel to it and has some exuberant touches that keep it young and fresh. Located in a distinguished Carnegie Hill co-op building, the 2,800 sf apartment has been reimagined for contemporary family life while retaining its original gracious formality. The renovation concentrated on maximizing the already well-proportioned formal spaces, including a generous entrance gallery, formal living room and dining room; while converting the dark and crowded storage and service areas into functional contemporary living elements.
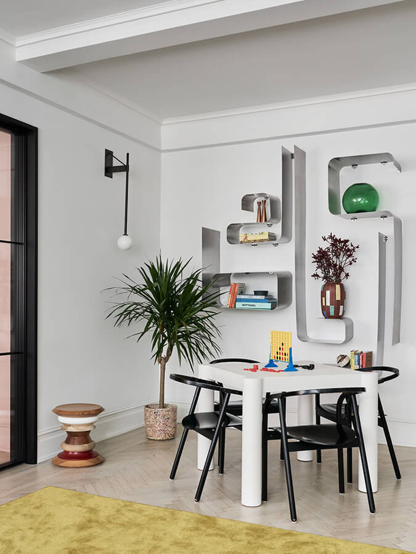
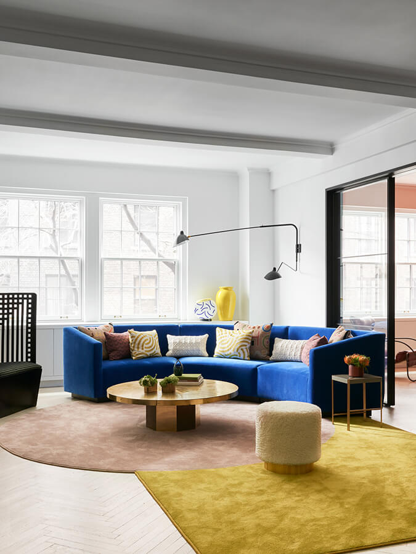
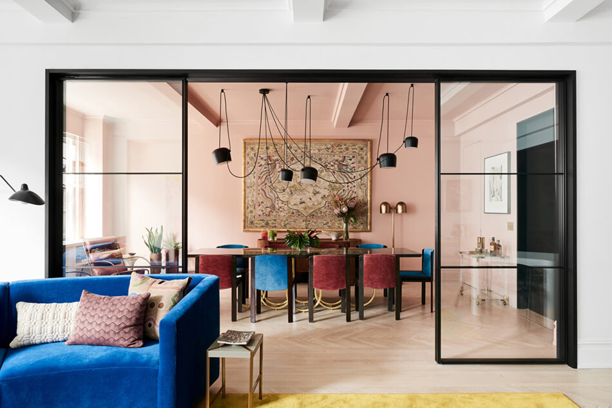
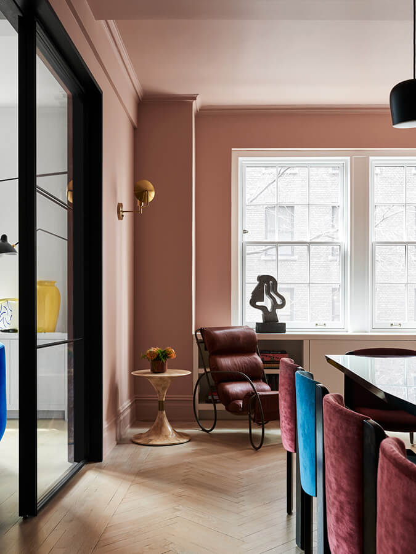
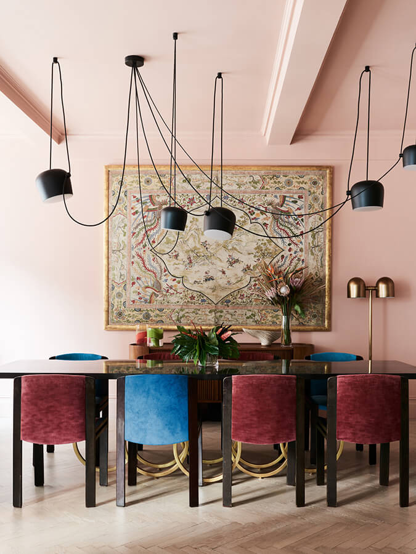
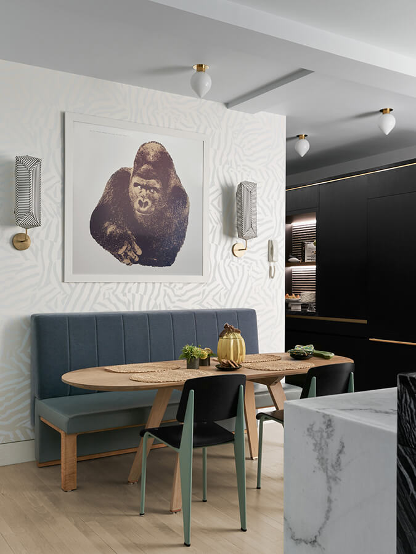
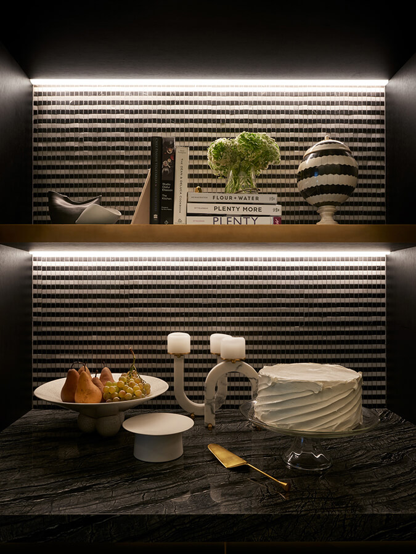
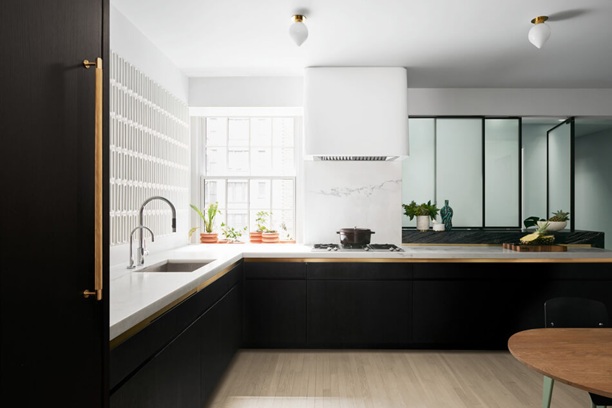
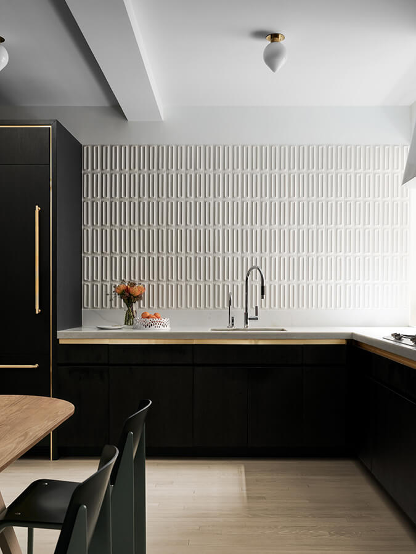
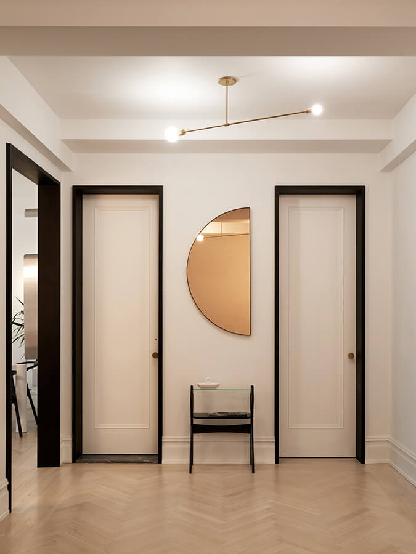
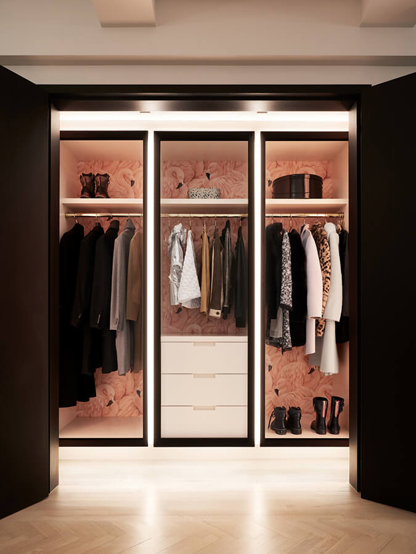
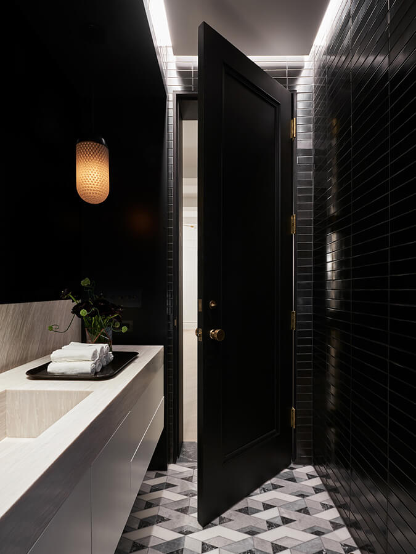
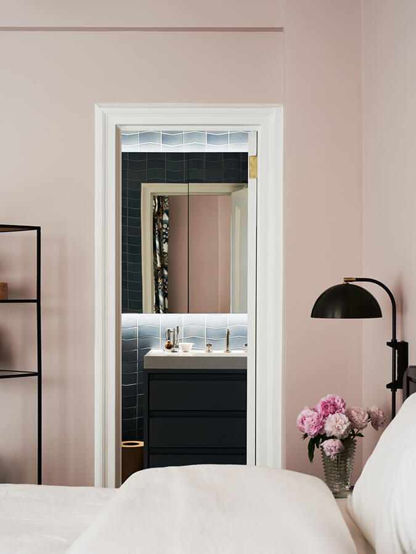
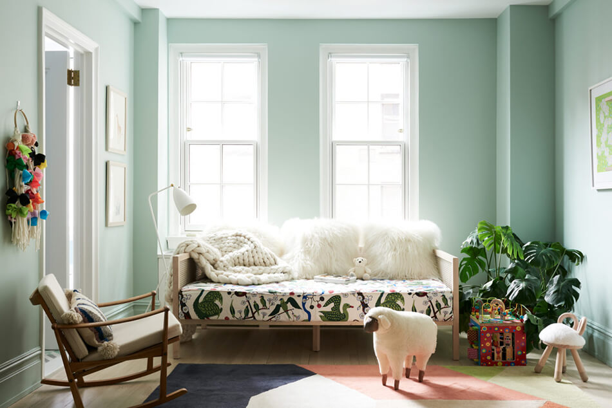
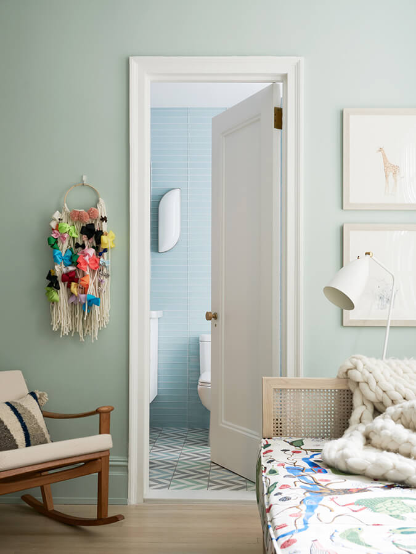
Photos: Brooke Holm
A small apartment with clever design ideas
Posted on Mon, 1 Jun 2020 by midcenturyjo
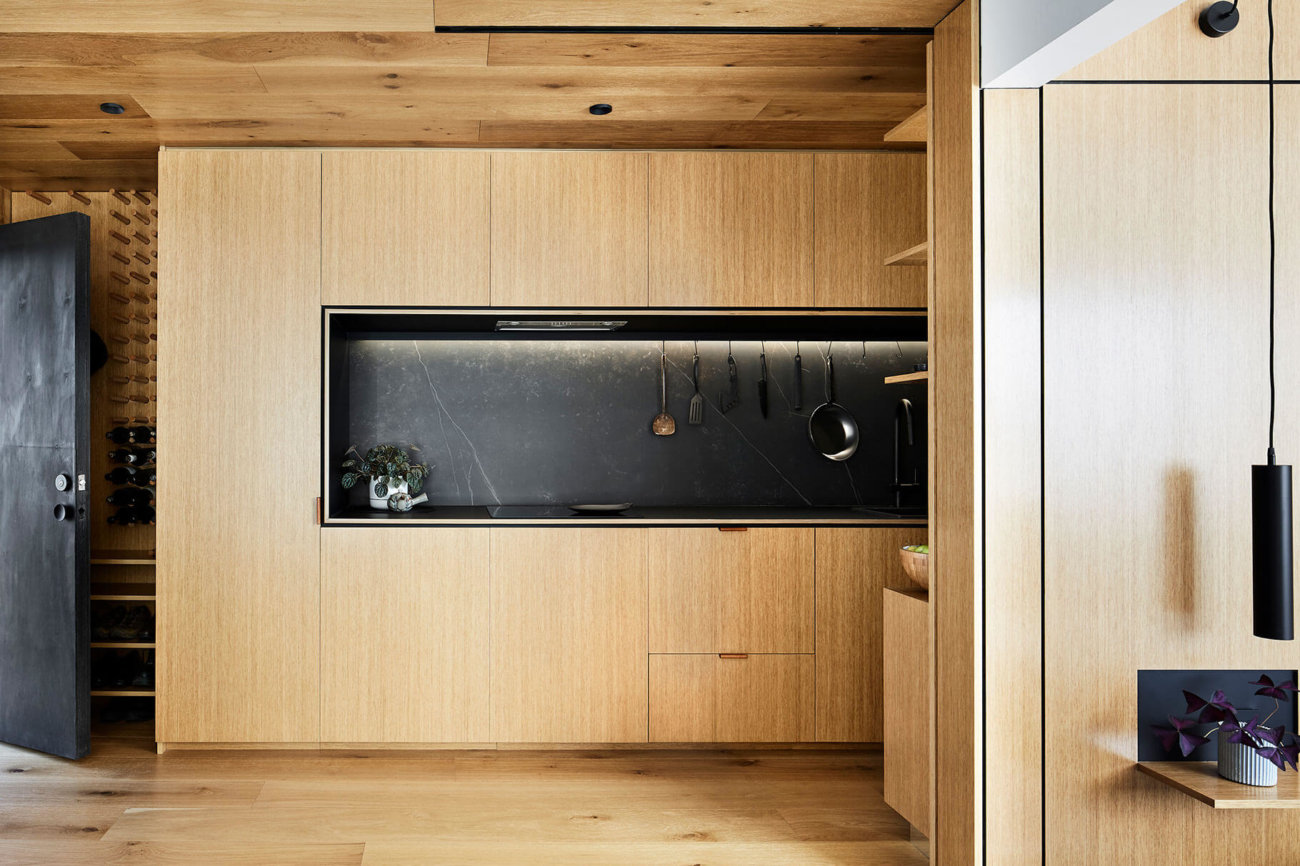
Type St Apartment, a 35m2 one bedroom 70’s unitt subtly reimagined by architect Jack Chen of Melbourne-based Tsai Design. Cleverly designed to change between office and home.
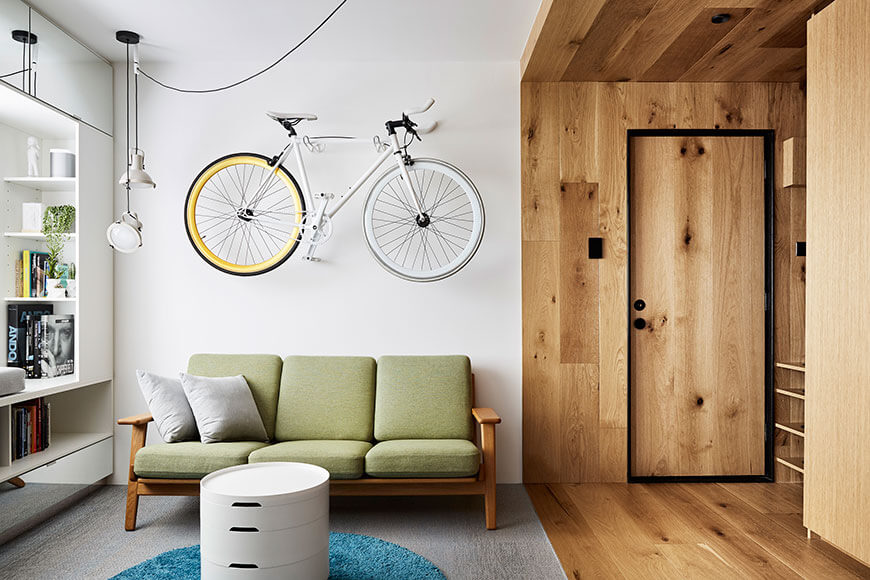


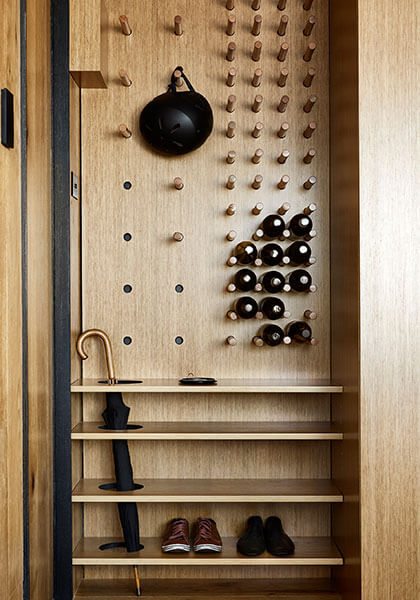
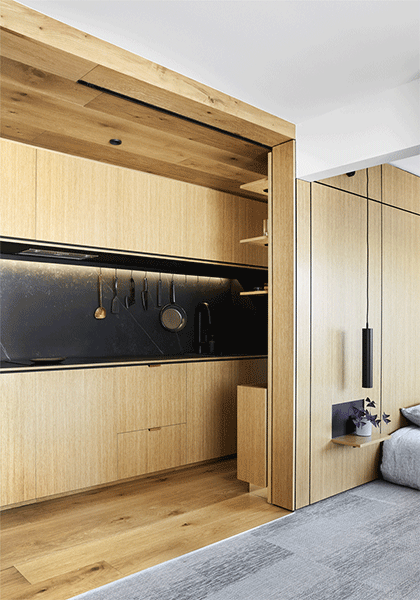
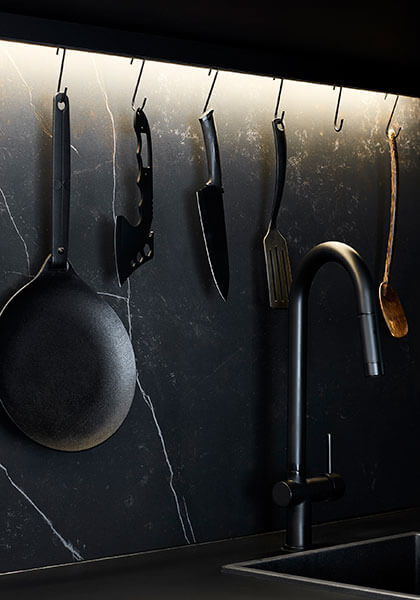
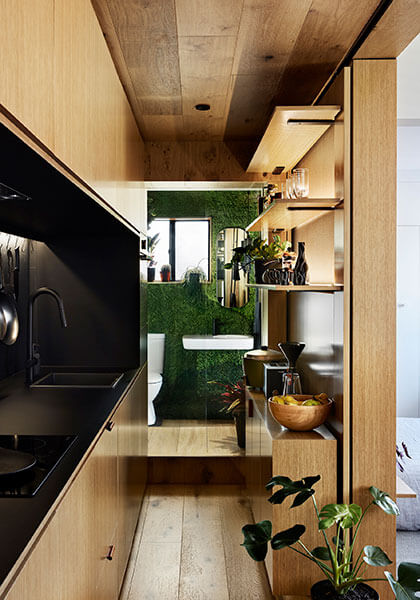
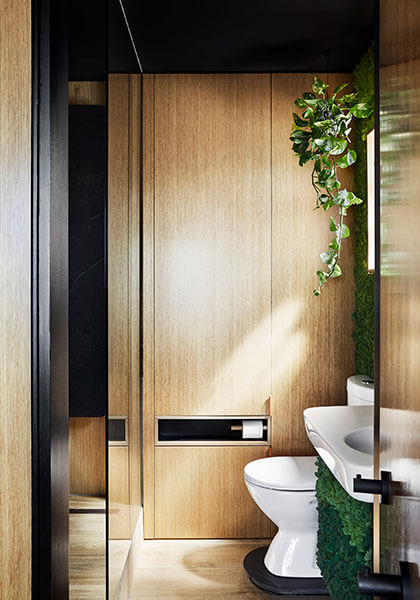
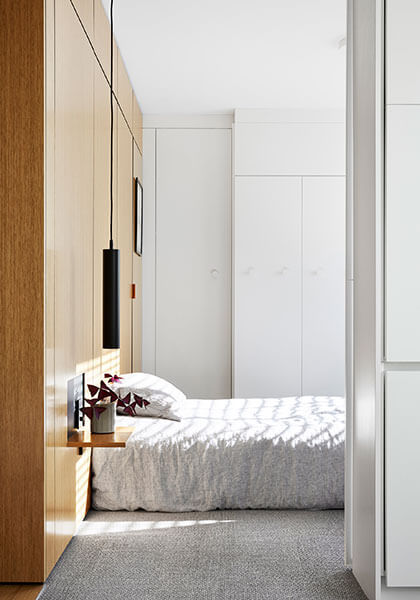
A pied-à-terre in a Tudor home
Posted on Mon, 25 May 2020 by KiM
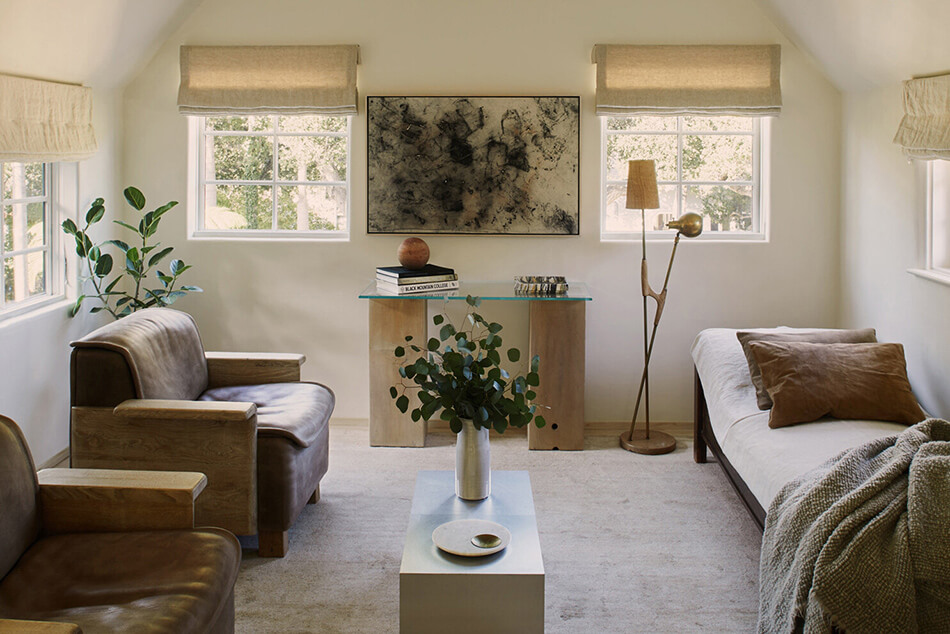
Simplicity with neutrals and textures, creating serenity. Corinne Mathern was hired to convert the 1000 square foot second floor of a 1925 Tudor residence to a well appointed one bedroom apartment. The space was tragically chopped up into five offices that masked the building’s angled ceilings and made them burdensome instead of beautiful. Corinne’s client wanted a light filled apartment with elements that nodded to traditional Tudor elements but with modern hues. The angles of the ceiling and the coved windows drove the design for this space. The lines created a soft, sculptural feel that we placed focus on by minimizing the door and window trims throughout the home. “The instant I saw the property, I knew the space had the potential to be a beautiful, light filled apartment with a serene, open feel.”
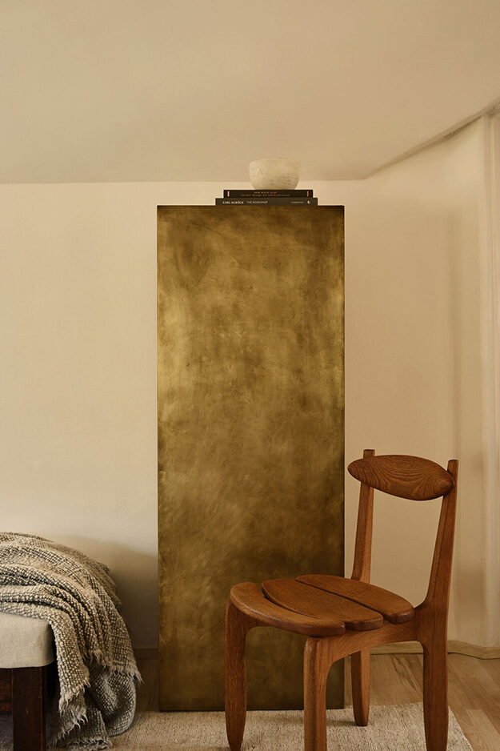
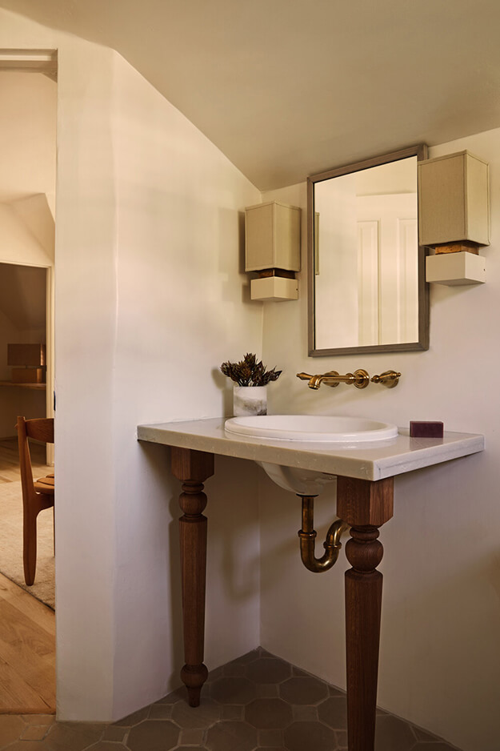
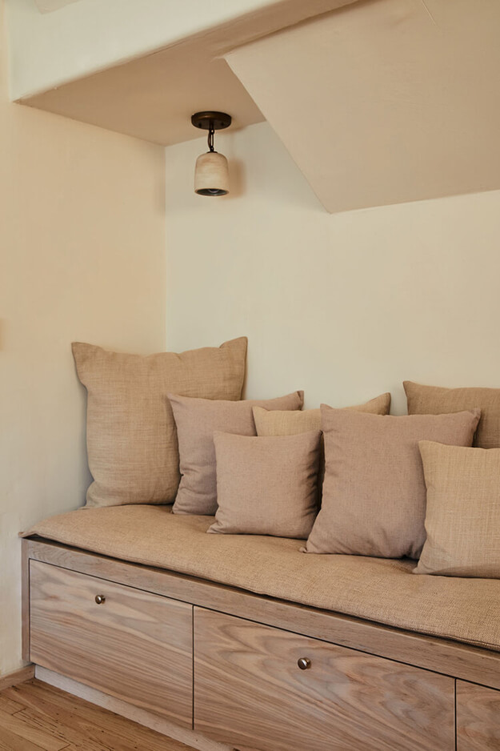
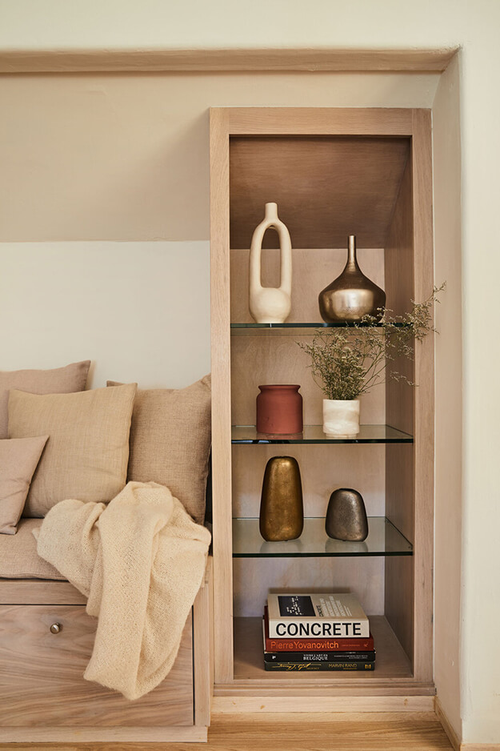
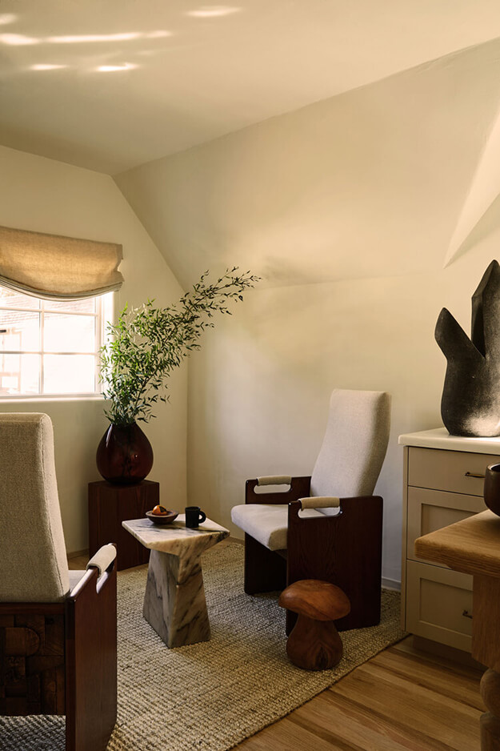
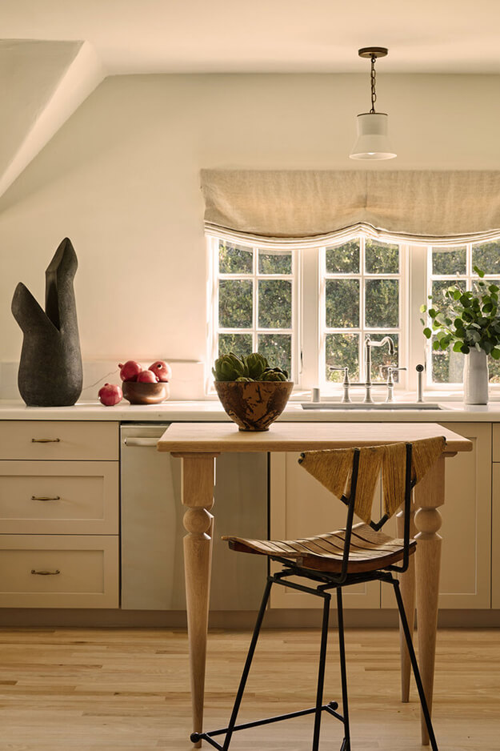
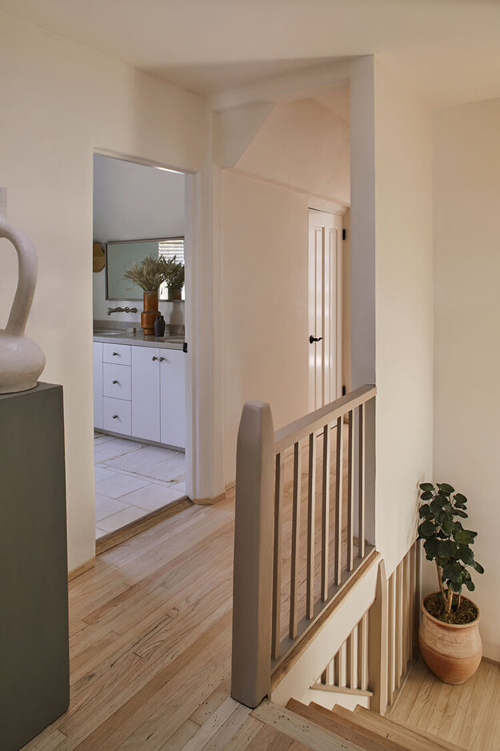
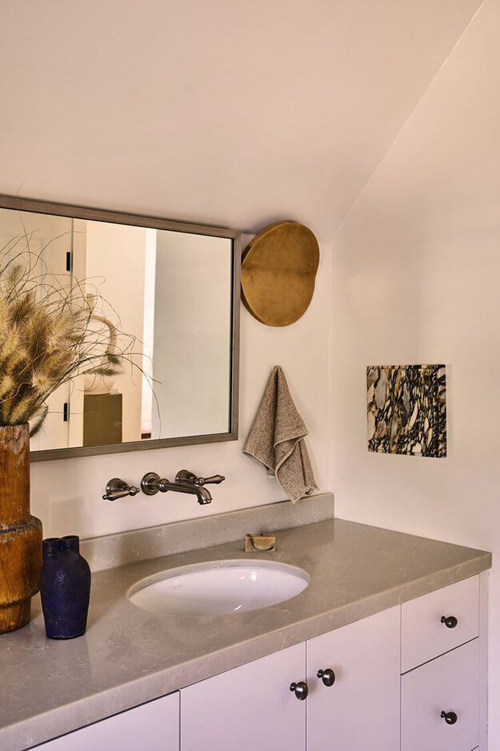

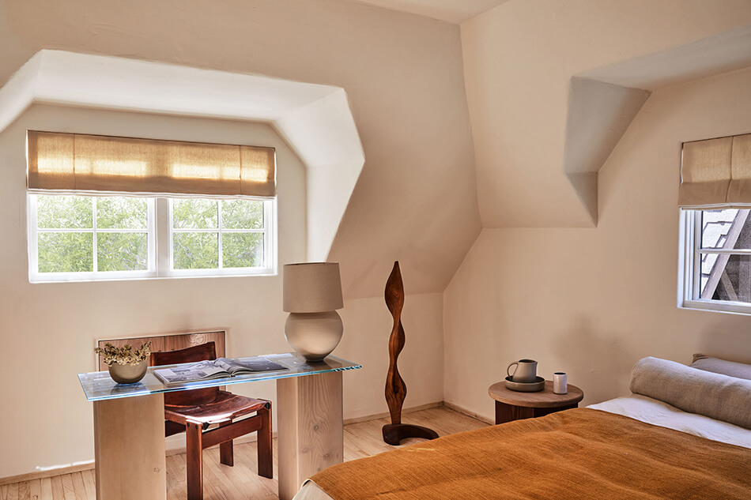
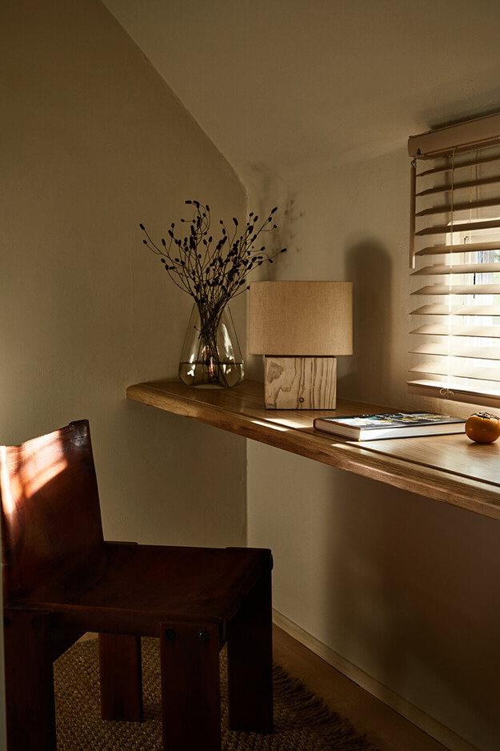
Photography by Sam Frost
An interior designer’s art-filled Brooklyn loft
Posted on Thu, 21 May 2020 by KiM
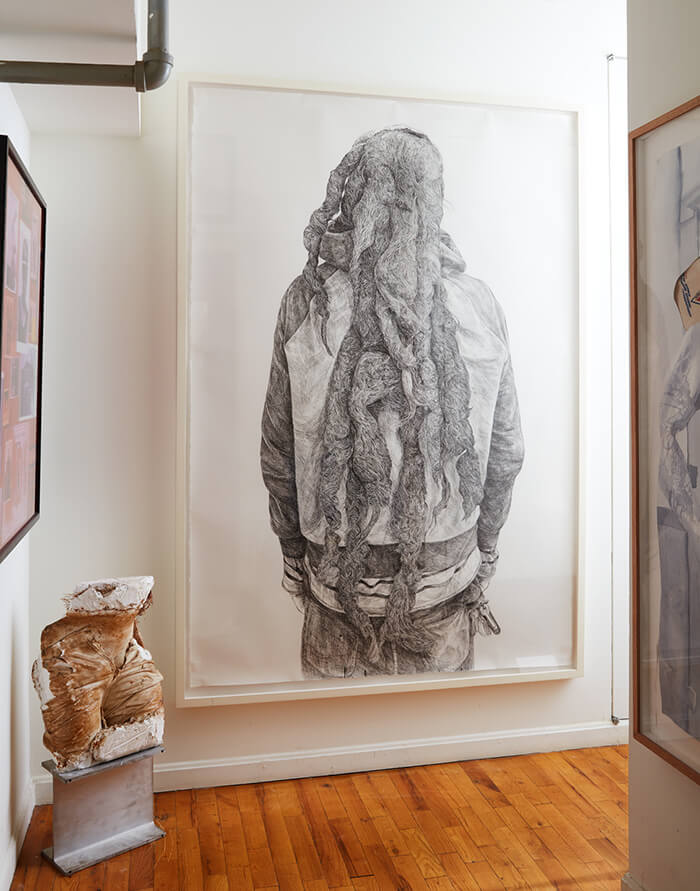
This impeccably curated loft in Willamsburg, Brooklyn, belongs to interior designer Leyden Lewis. The 800 sq ft space is filled with books and art, creating lots of drama and gives the impression that it’s like a mini art gallery/museum/library. I adore this.
