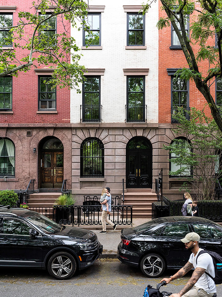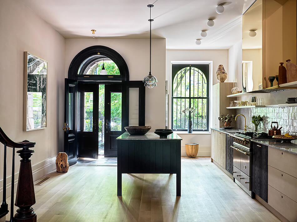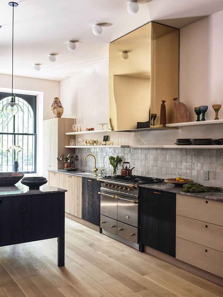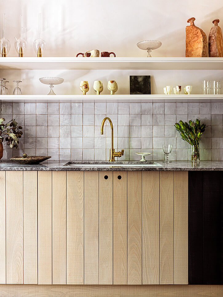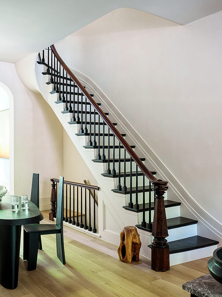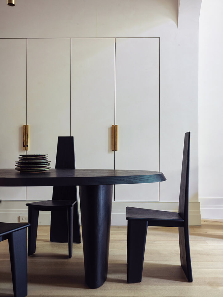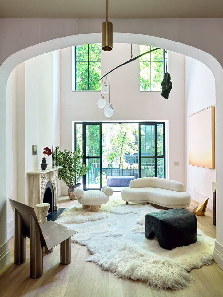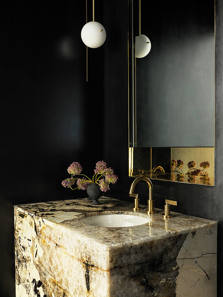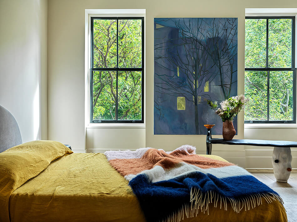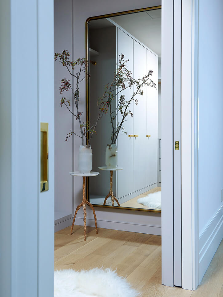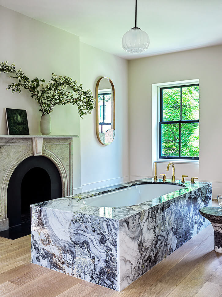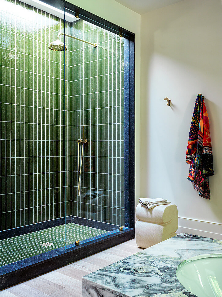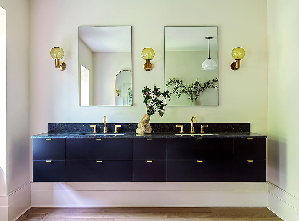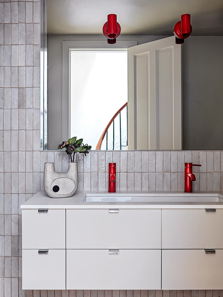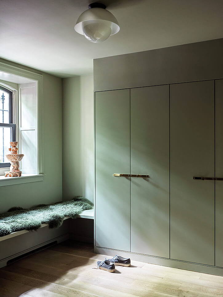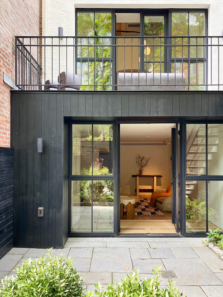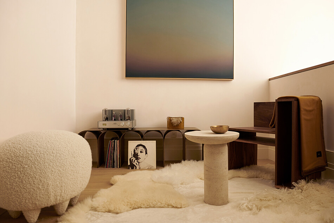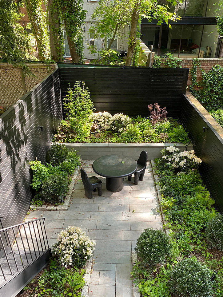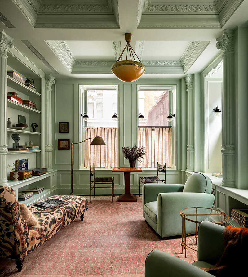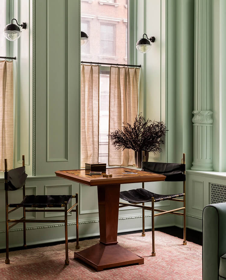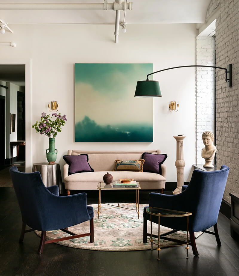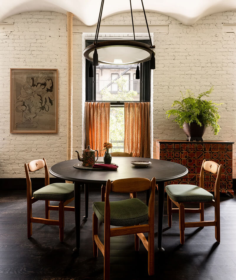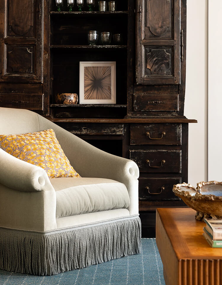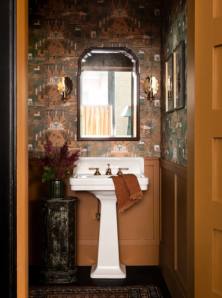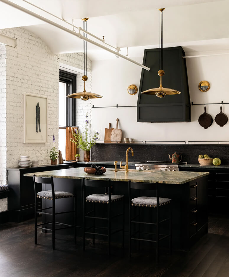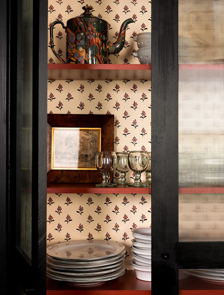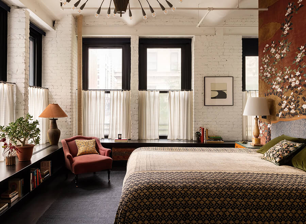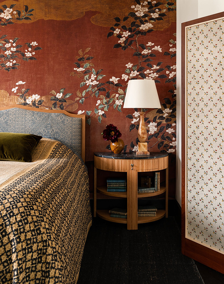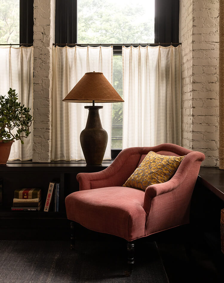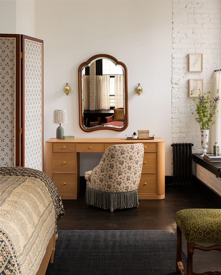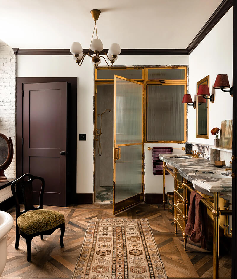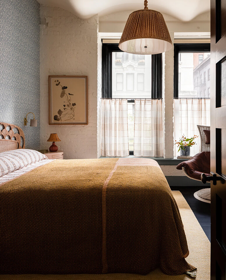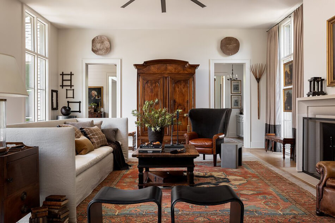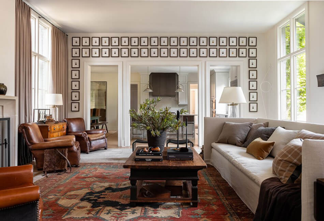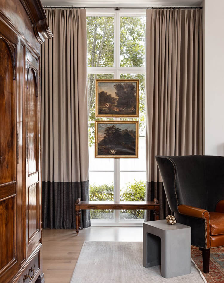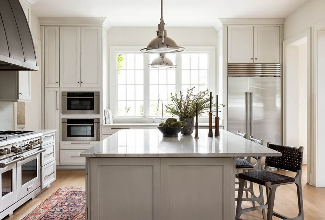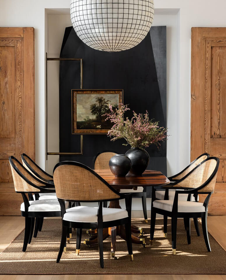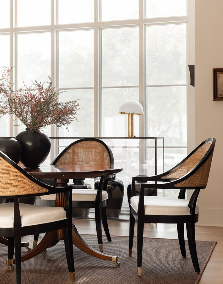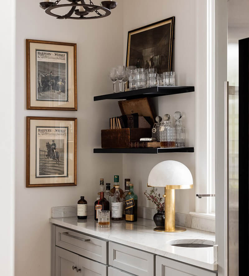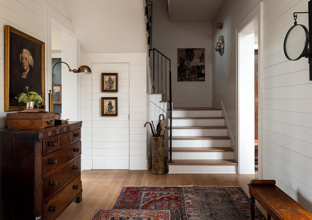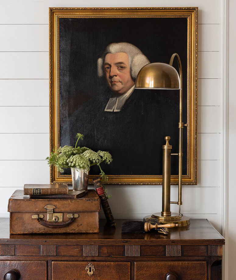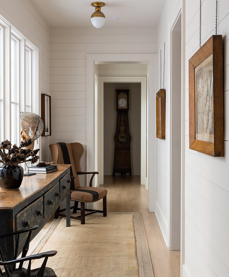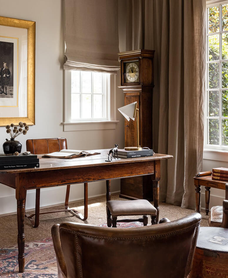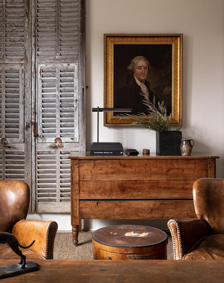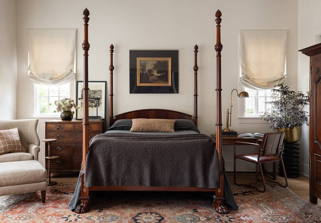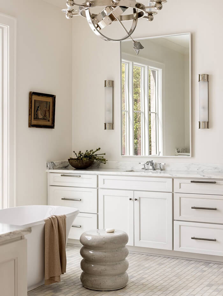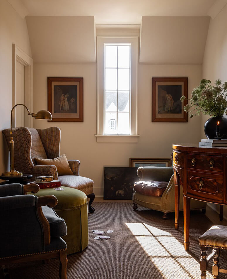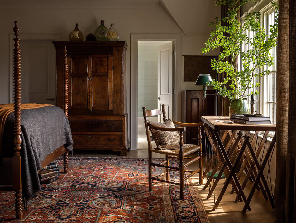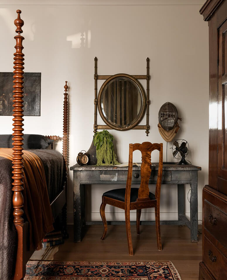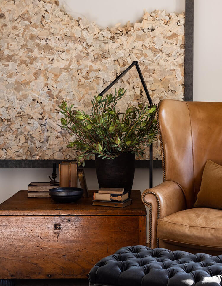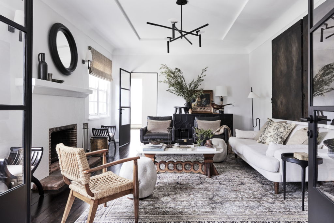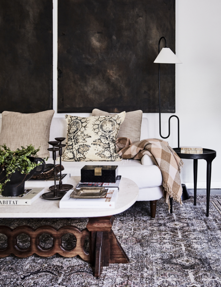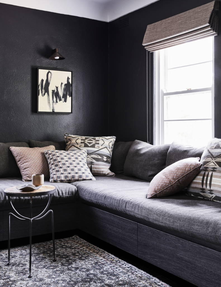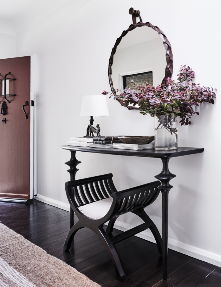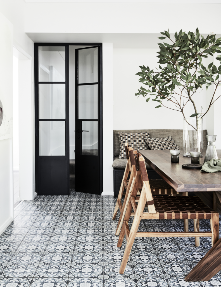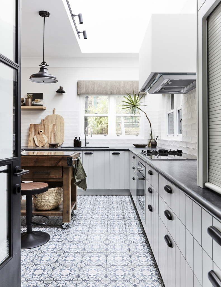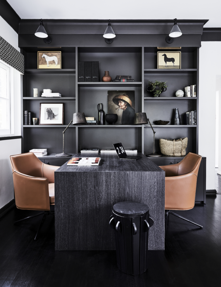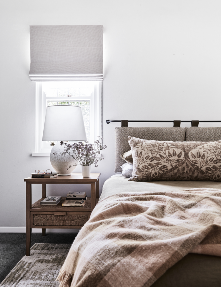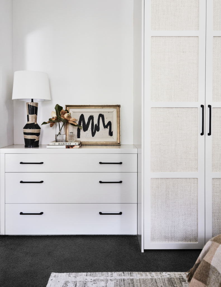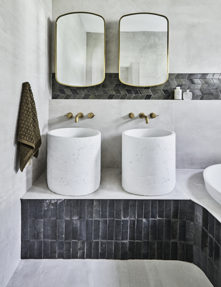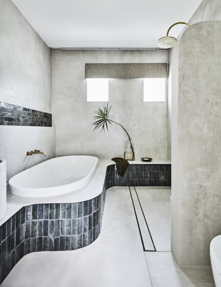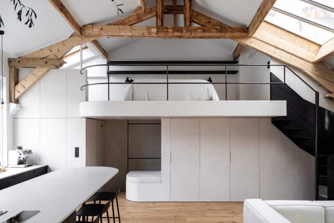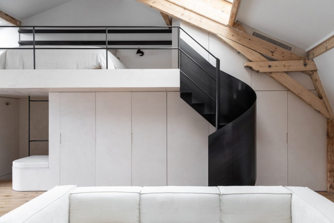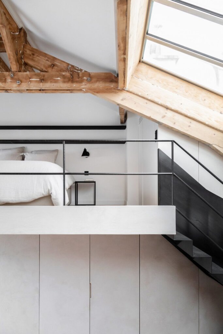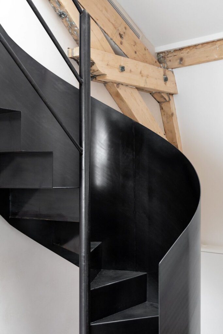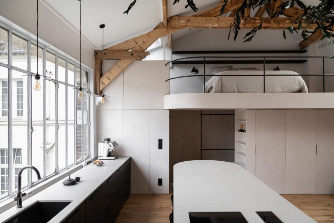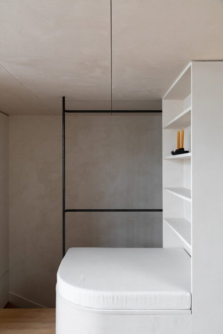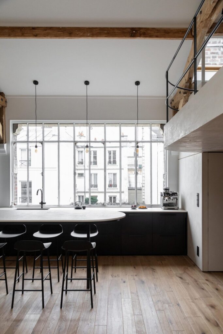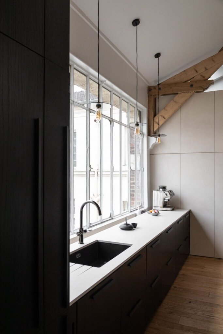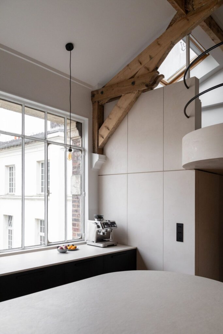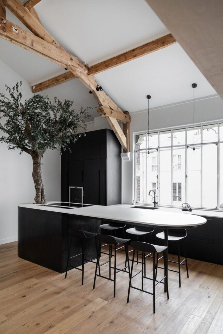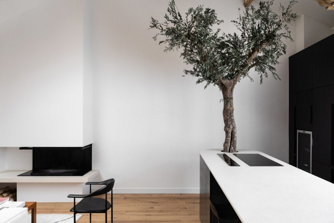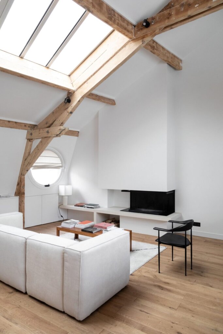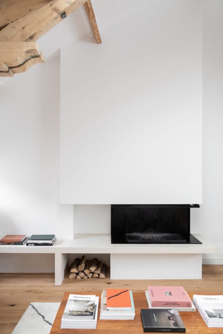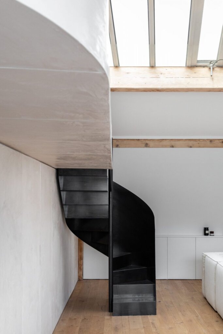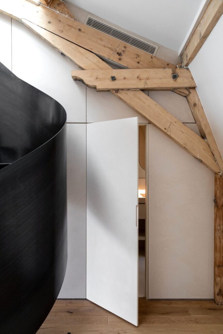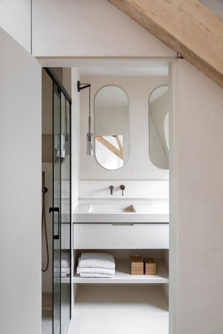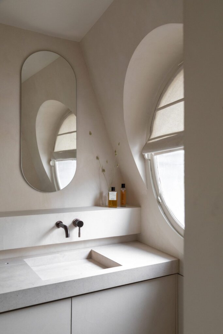Displaying posts labeled "Black"
A renovated Chelsea townhouse
Posted on Fri, 18 Nov 2022 by KiM
Steps from the Highline, this townhouse is situated across the street from a city park and playground. As a result, the south-facing street façade is bathed in daylight. This complete transformation of the interior architecture responded to these site conditions by placing the kitchen at the front of the building, maximizing park views and sunlight. An enlarged rear façade opening, and renovated terrace space extend indoor living outdoors and to the garden. The creation of a double height parlor living area allows relief to the stair circulation through the introduction of a mezzanine. The renovation included new building systems, reconfigured room layouts to allow a floor-through primary suite, and new bathrooms for family living.
I am having a hard time getting beyond this fabulous Sebastian Cox for deVOL kitchen that greets you like a warm hug as soon as you walk into this beautiful home. And that double height parlor….. *sigh* By Oliver Freundlich Design. Photos: Chris Mottalini.
A spectacular New York City loft
Posted on Mon, 14 Nov 2022 by KiM
This New York City loft is drop dead gorgeous and I am completely smitten. It has everything: colour, pattern, vintage, modern, light and dark, texture, a little shine…. Todd Nickey and Amy Kehoe really outdid themselves with this project. (Photos: Haris Kenjar)
Classic made current
Posted on Tue, 8 Nov 2022 by KiM
Sean Anderson continues to master the balance between light and dark, contemporary and traditional with this gorgeous home in Tennessee, one of his latest completed projects. If you were ever unsure how to make a white. black and brown colour palette intriguing and eye catching, this is a perfect example.
Architect: David Anderson; Builder: The Longtown Company; Photos: Haris Kenjar
Sirocco
Posted on Thu, 3 Nov 2022 by midcenturyjo
“Referencing the Spanish Mission heritage of the home, our concept for the furnishing and finishing of ‘Sirocco’ on Sydney’s upper north shore is cosy West Coast cool.”
Relaxed and refined, sophisticated and welcoming. Spanish Mission style is enhanced by a monochromatic colour palette, warmed by rich wood tones and layers of texture. By interior designer Kate Nixon of Studio Kate.
Photography by Maree Homer
A minimalist black and white loft in Paris
Posted on Wed, 26 Oct 2022 by midcenturyjo
Minimalist and modern, black and white in a soaring loft space up under the eaves in Paris’ 17th arrondissement. Beautiful aged oak beams and original steel and glass windows provide contrast, a historic shell for Atelier Leymarie Gourdon to create a 70 m2 contemporary one-bedroom apartment within.
Photography by bcdf studio
