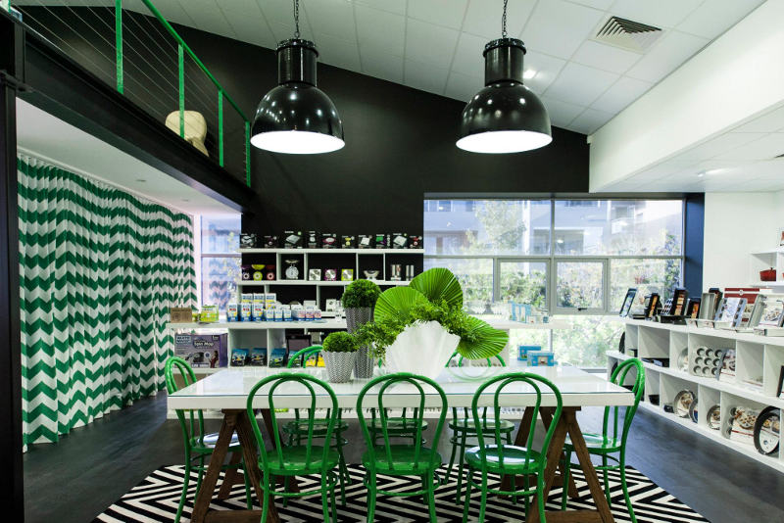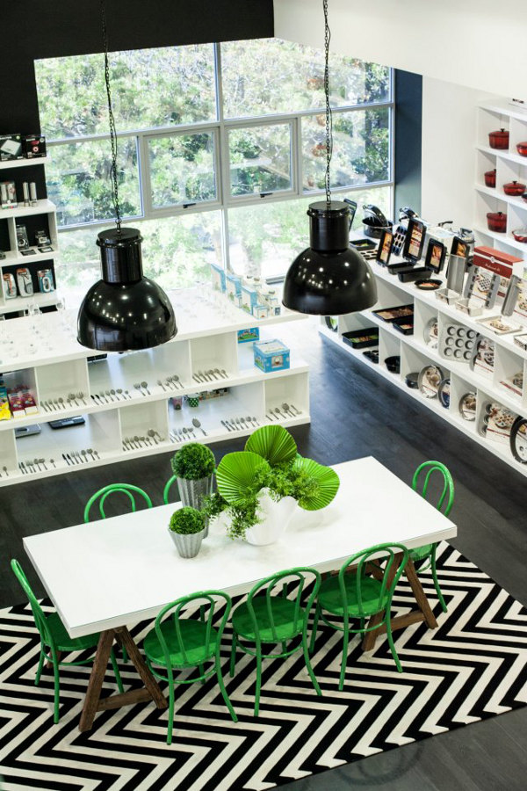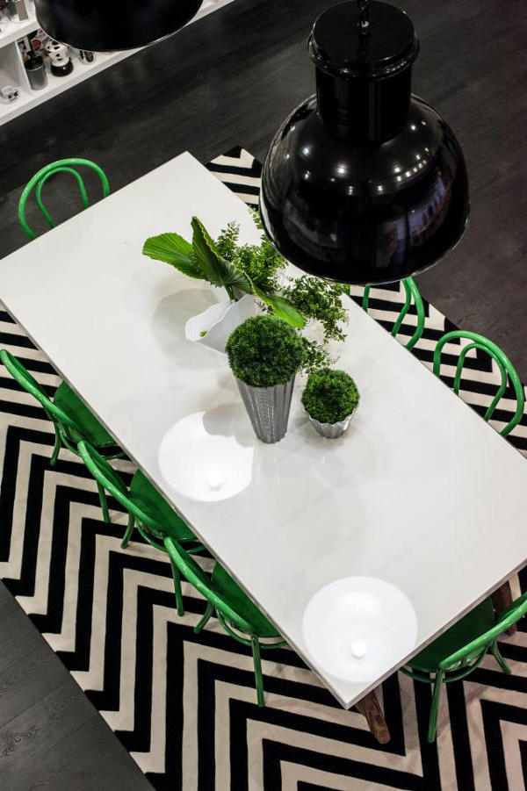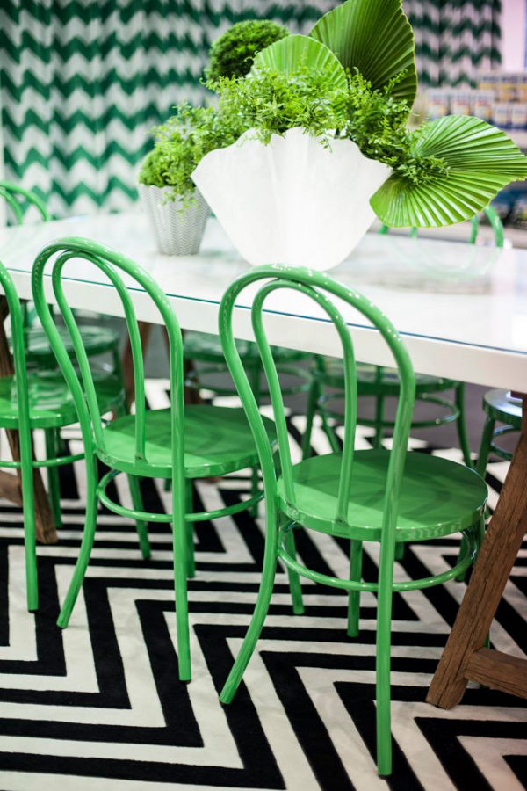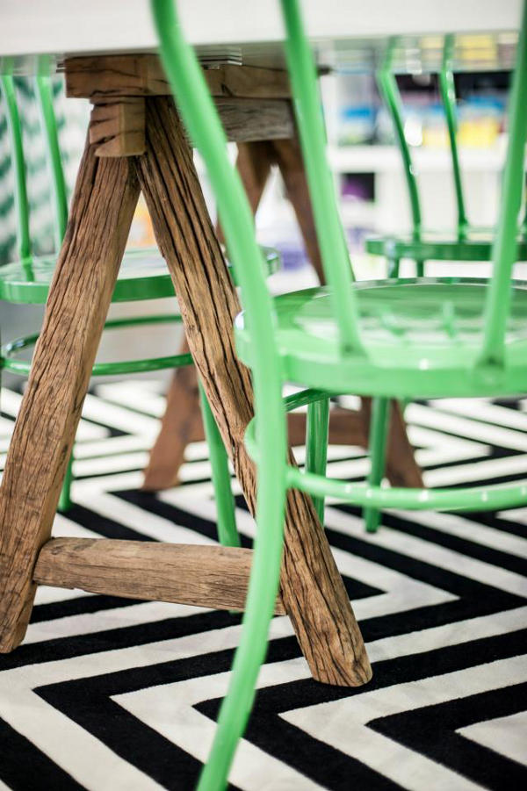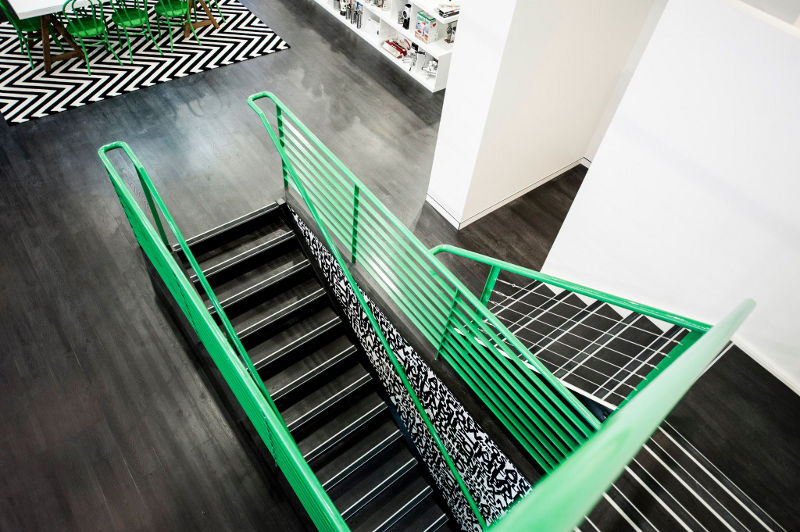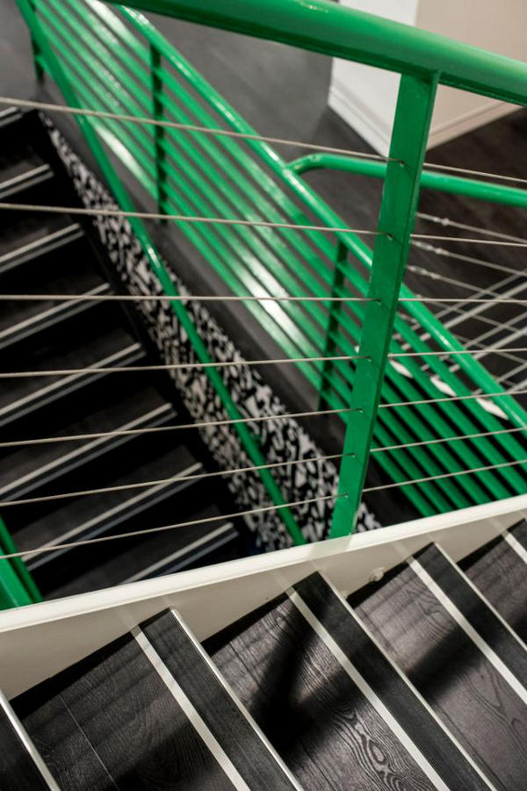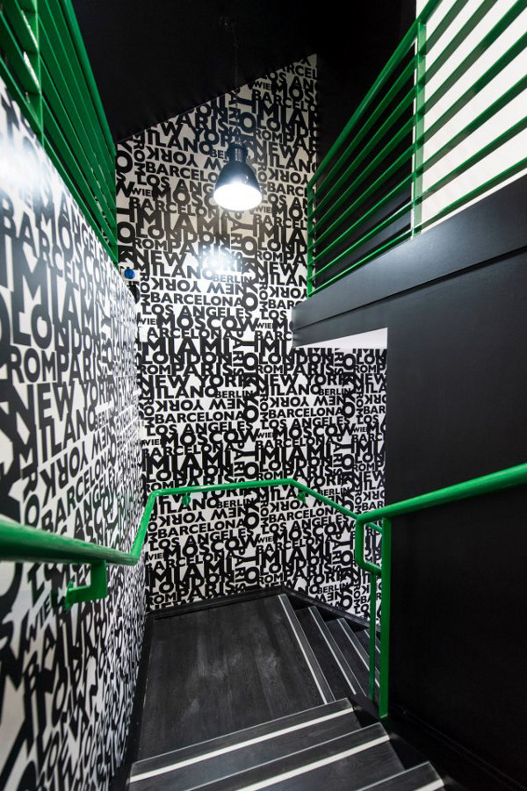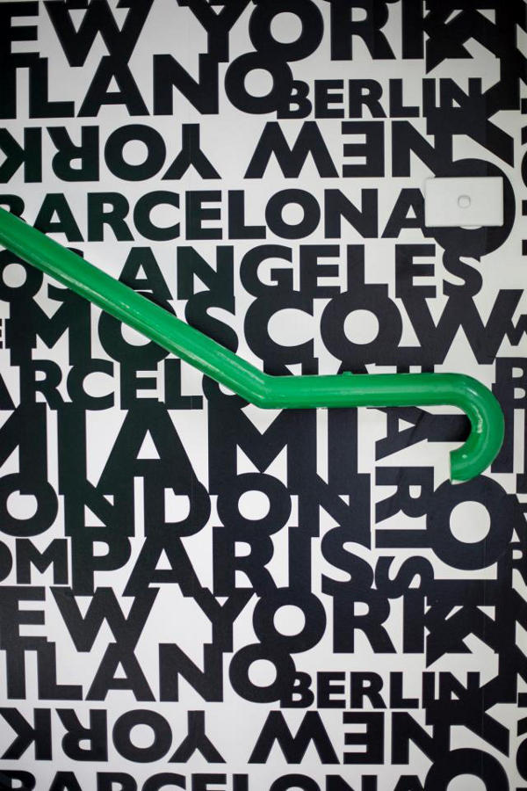Displaying posts labeled "Black"
80s apartment redo
Posted on Thu, 12 Dec 2013 by midcenturyjo
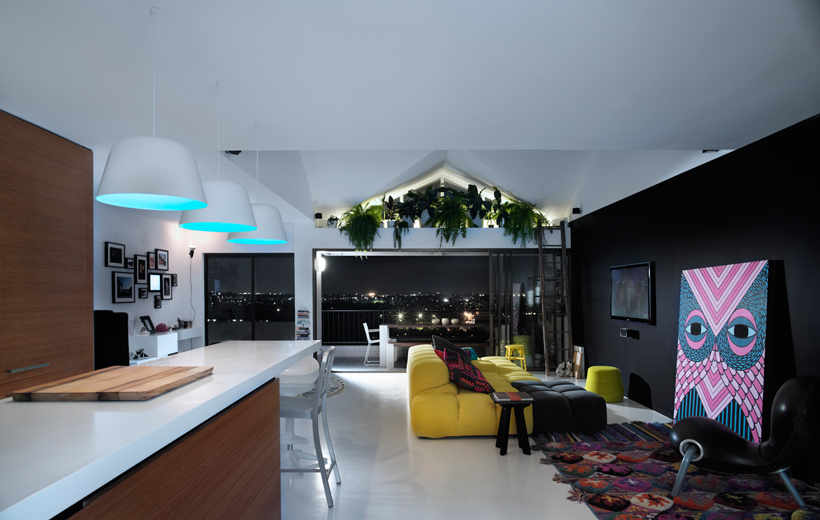
If you live in Australia you know these apartments. Tired old brick exteriors with tired old plasterboard interiors. Wall to wall carpet with a collection of interesting stains, swirling, dripping plaster slapped onto the ceiling and aluminium sliding doors with safety stickers. If you were lucky and lived on the top floor (always no more than four floors or the developer would have to spring for a lift) the “architect” may have thrown in a “cathedral ceiling and clerestory window”. No redeeming features except the size of the rooms. Say what you like about those old apartments they at least had a little more room than today’s incarnations. Now take an 80s apartment in a wonderful inner city location (Brisbane readers should be able to tell by the bridge and the tennis courts across the river) and drag it kicking and screaming into the 21st century and you have a hipster’s pad with room for baby and barbie. Very cool. By Alexander Lotersztain and derlot.
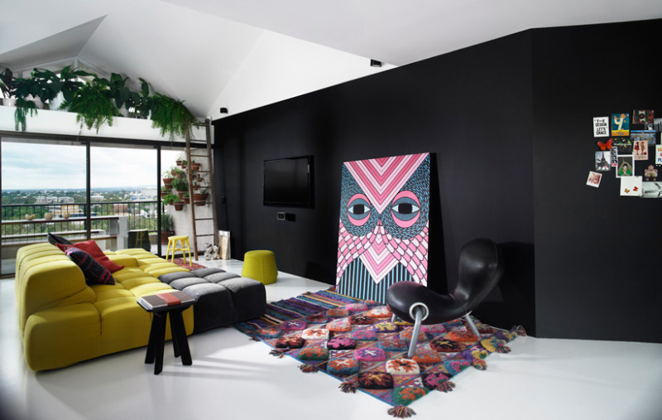
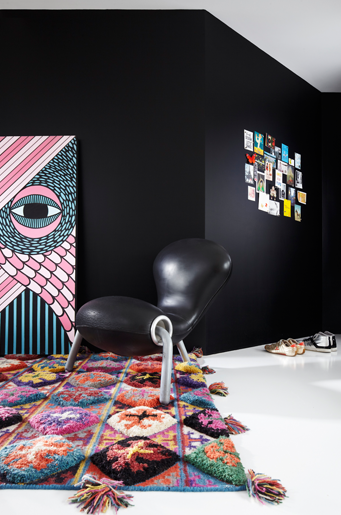
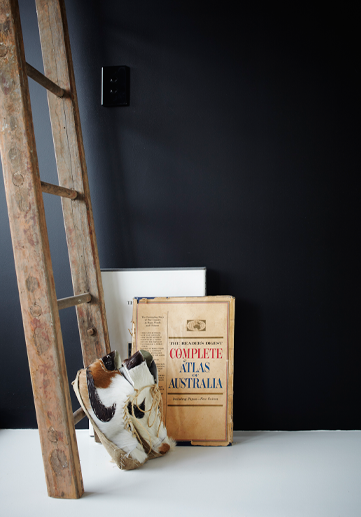
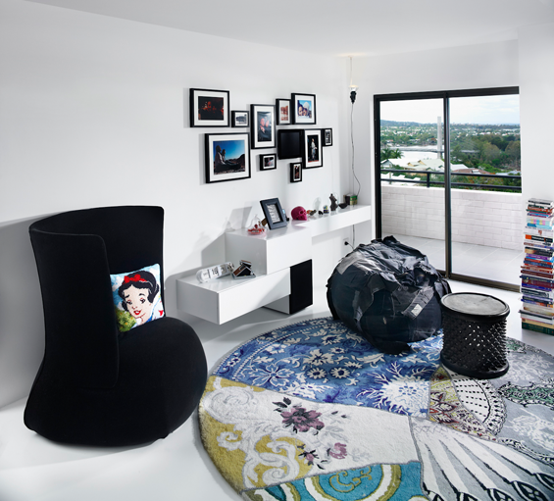
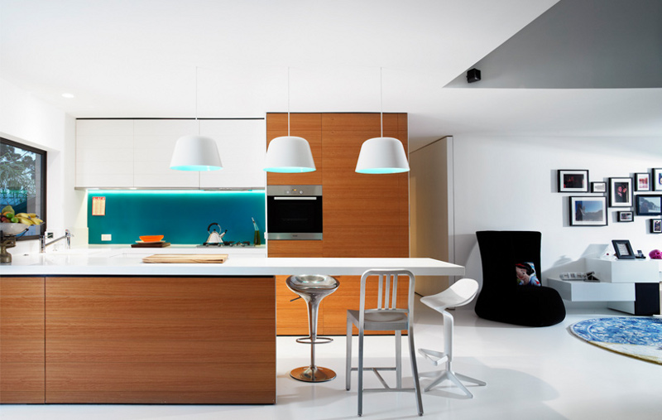
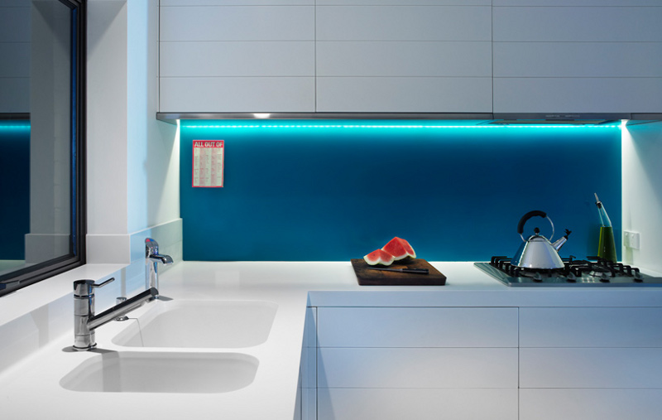
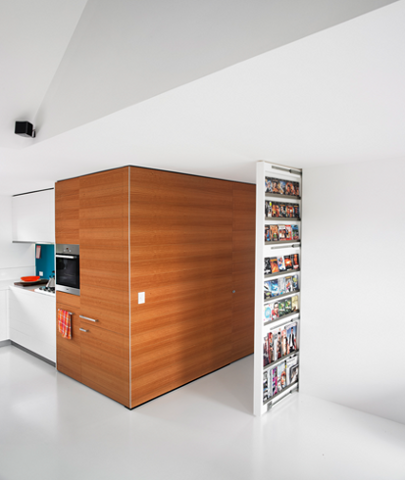
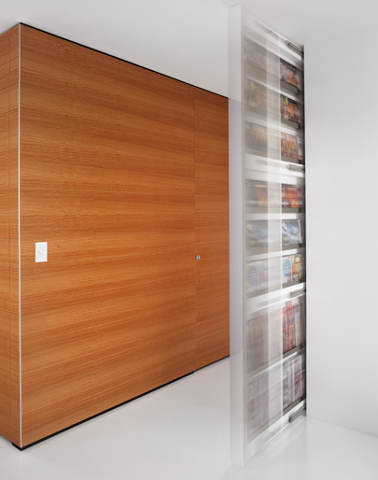
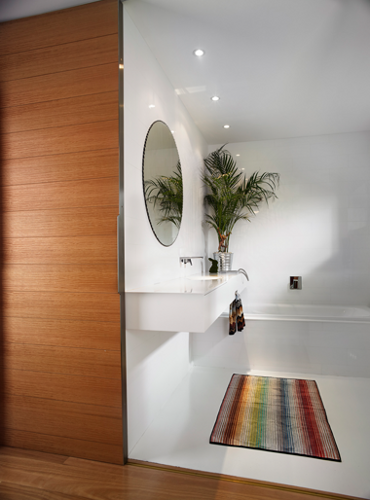
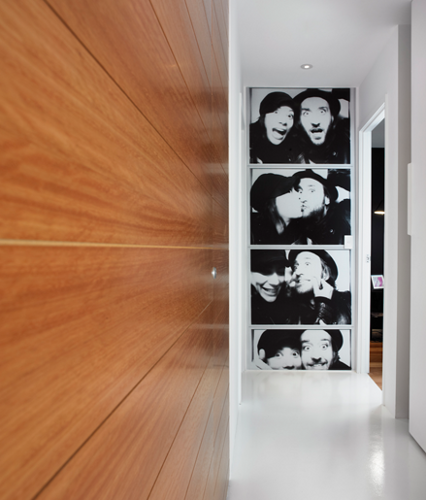
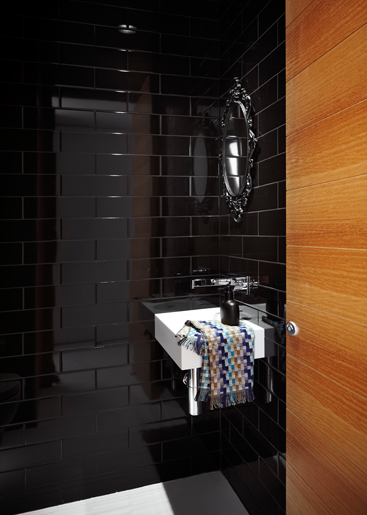
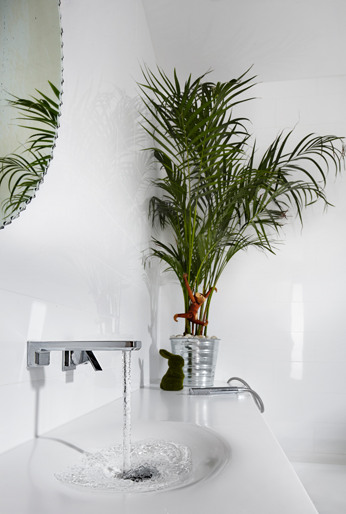
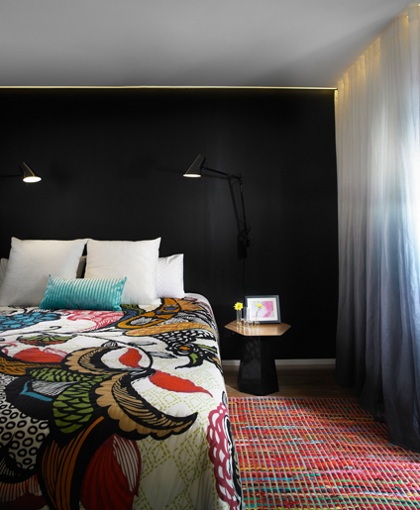
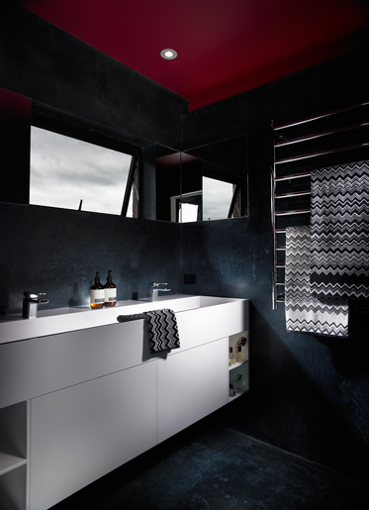
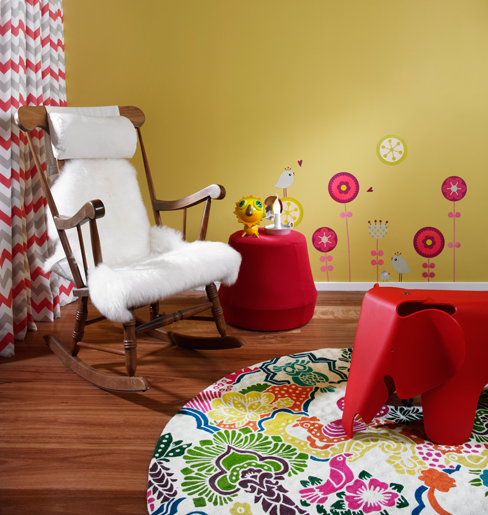
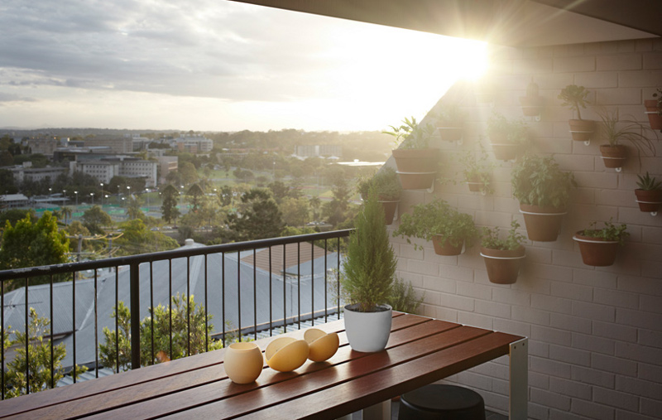
<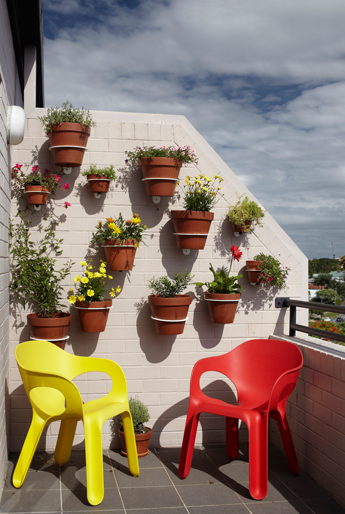
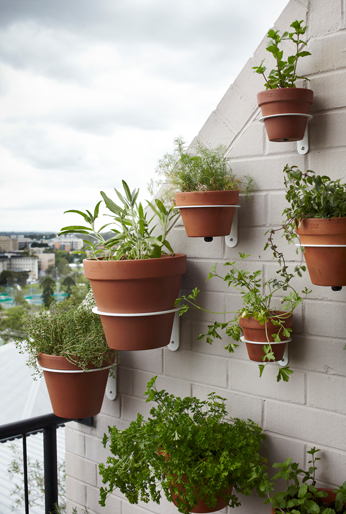
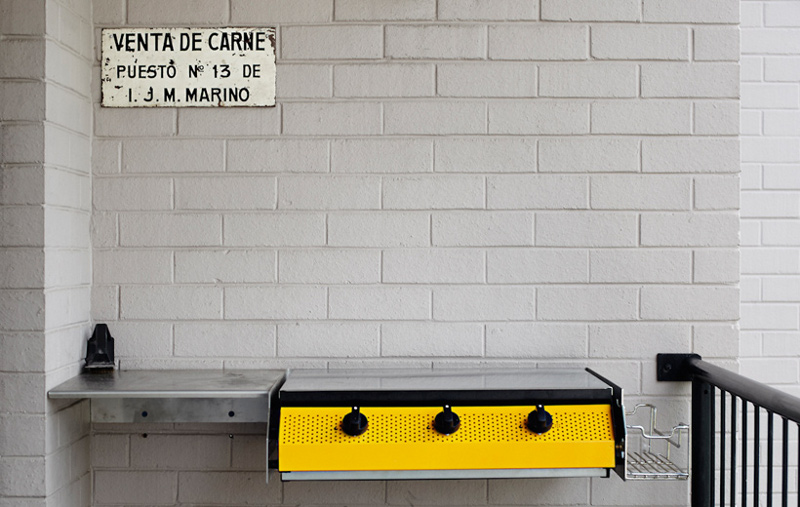
The cook’s kitchen
Posted on Tue, 10 Dec 2013 by midcenturyjo
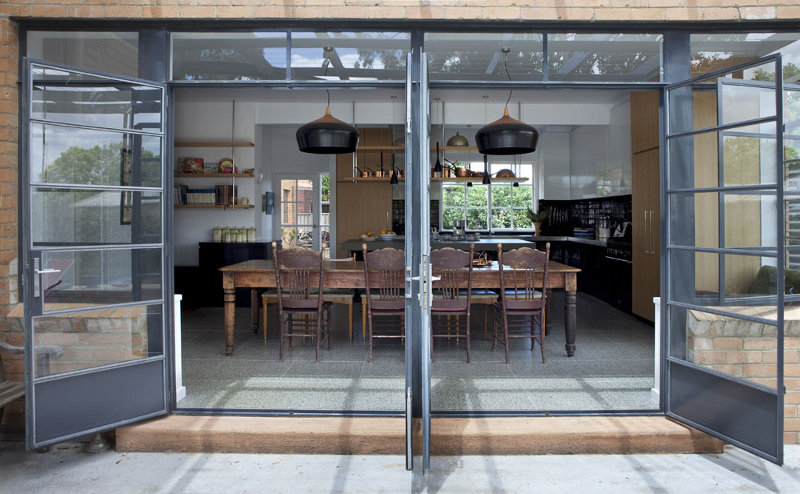
I had to revisit the MAKE architecture portfolio. There was a kitchen renovation I had to share. The kitchen/dining area of this art deco home was upgraded so that the owners could run a cooking school. Large enough to allow for classes, intimate enough for day to day living. I love the interplay of the black with the timber and the gleam of metallic highlights, the art deco style glass and steel doors and the rustic dining table. I would love to cook here. More importantly I would love to share my food with family and friends here.
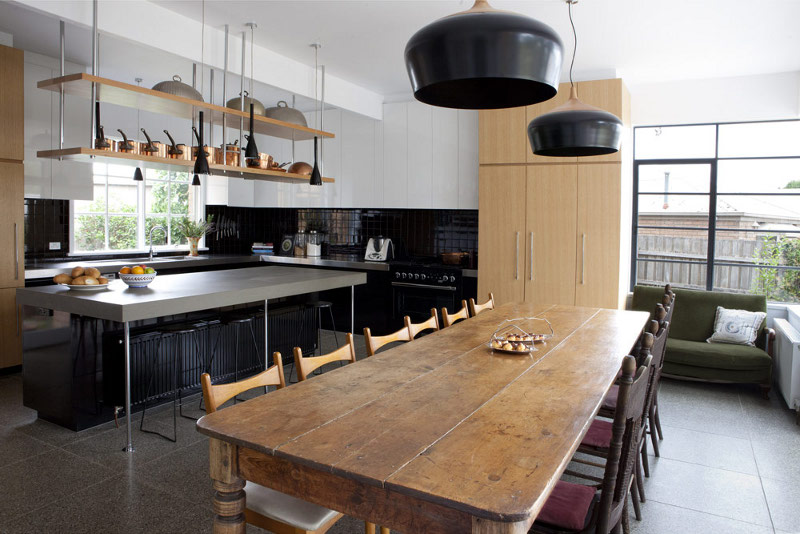
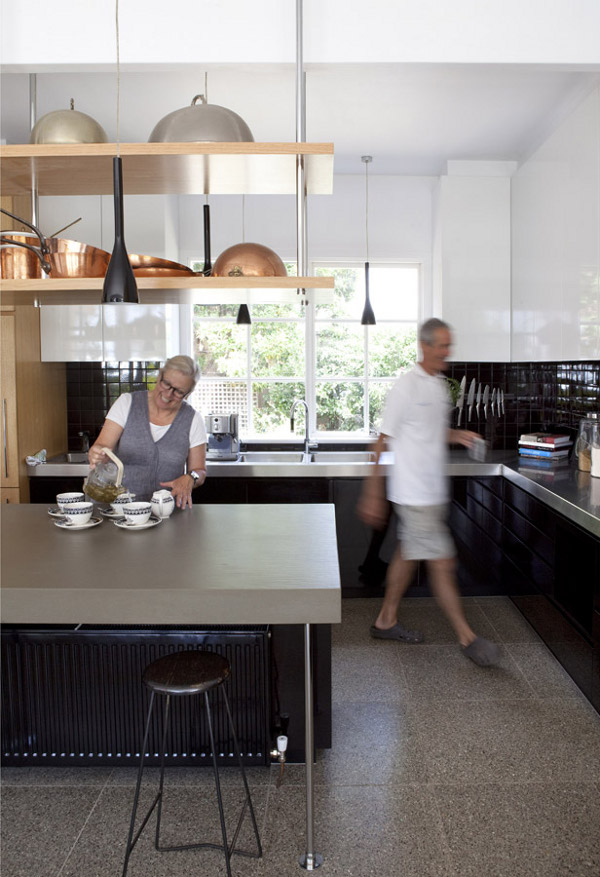
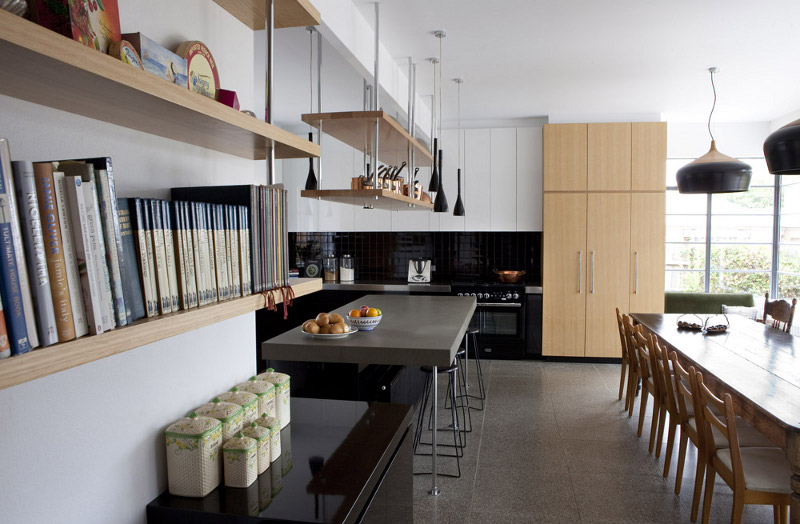
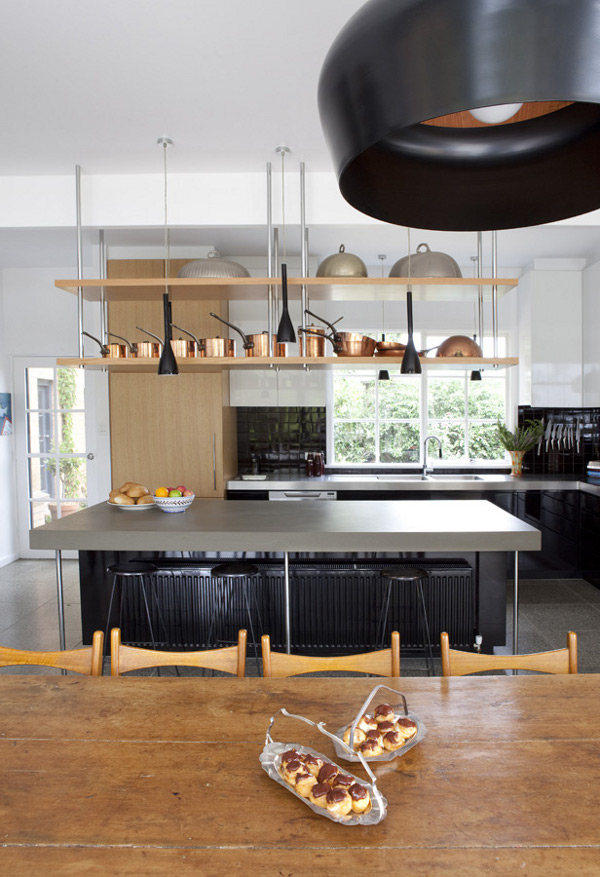
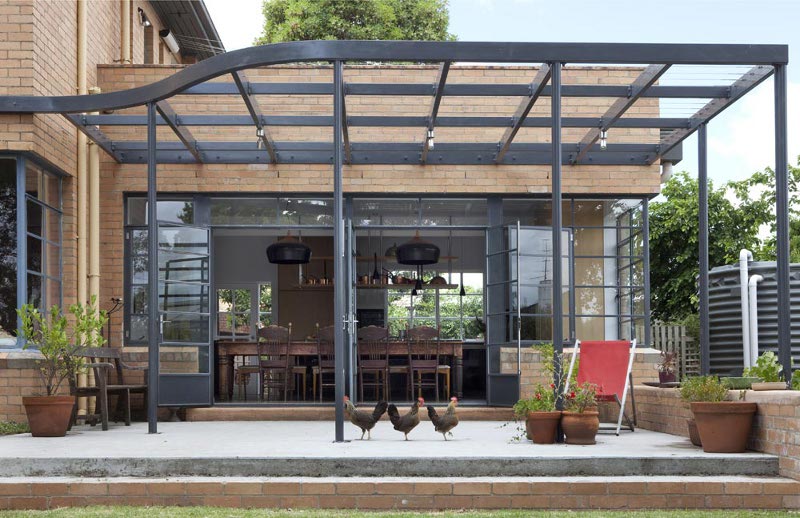
A converted public library
Posted on Tue, 29 Oct 2013 by KiM
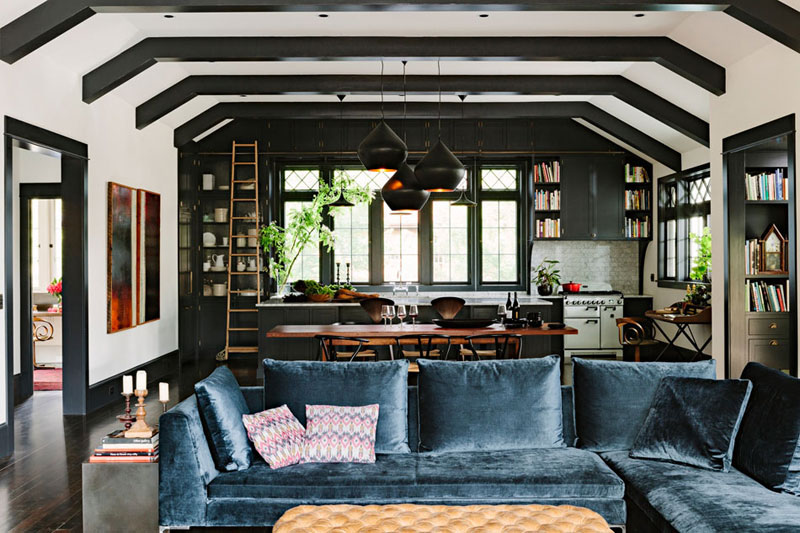
Jessica Helgerson and her team BRING IT with each and every project. This time it’s a public library in Portland which then became a church meeting hall which then became a totally gorgeous home. I am so smitten with their kitchens – how they look more like a living room than a typical kitchen. In this one it’s achieved with shelving around the main section of cabinetry (with a ladder) – and very cool how it mimics the shelving on the opposite side of the room. (photos by Lincoln Barbour)
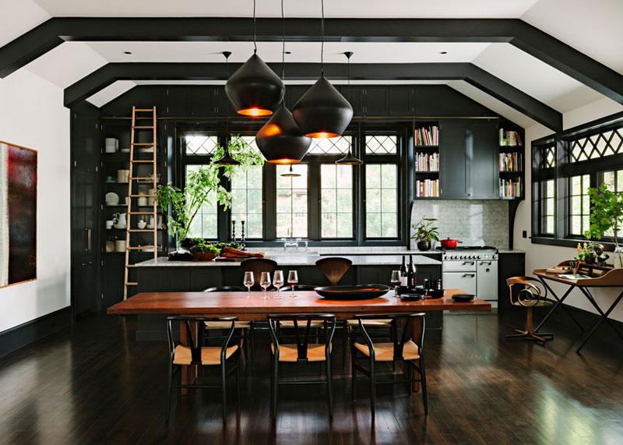
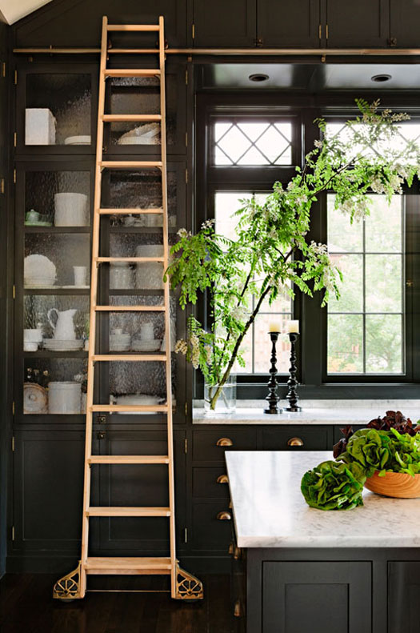
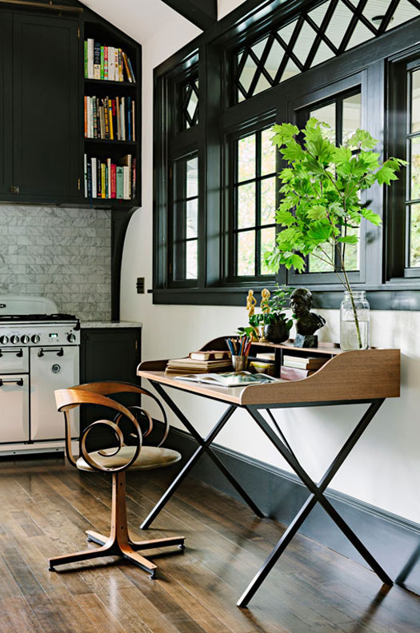
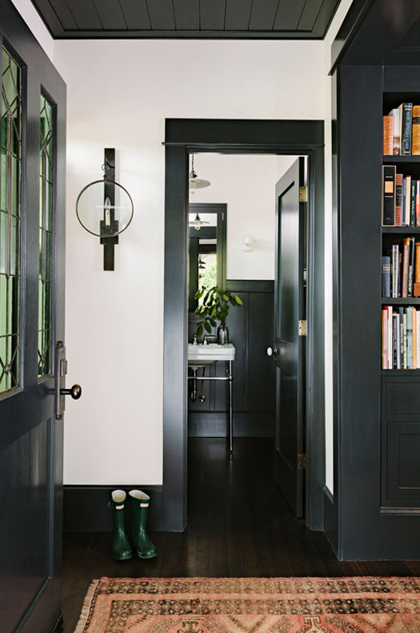
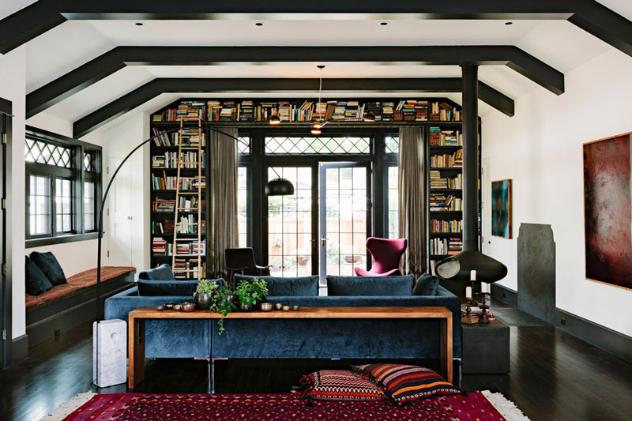
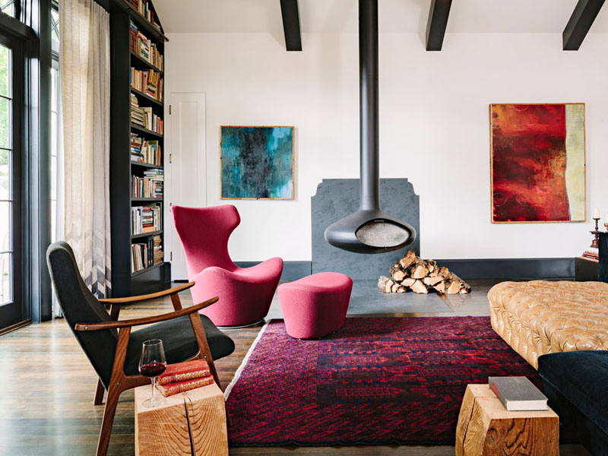
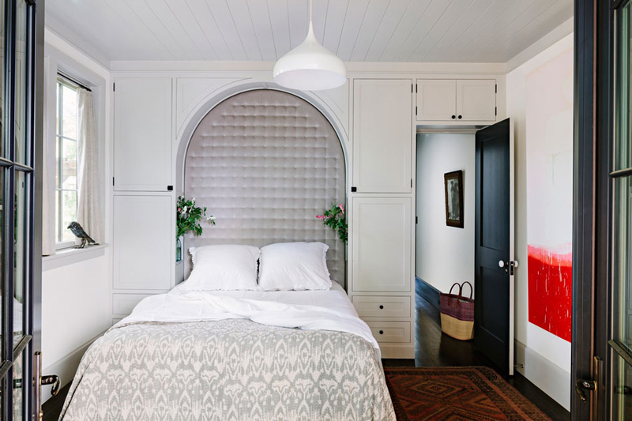
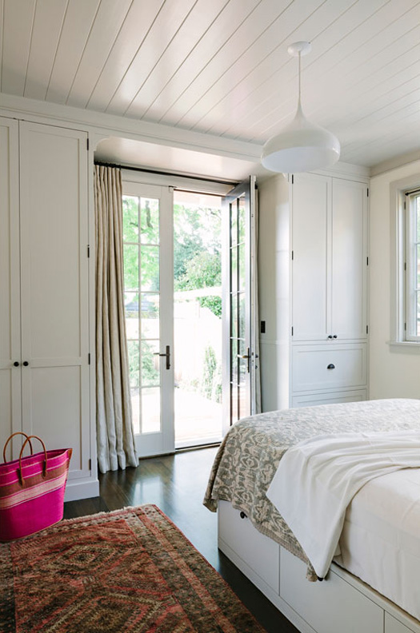
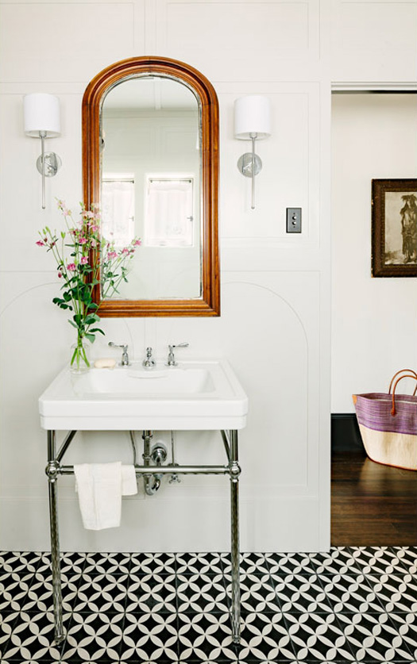
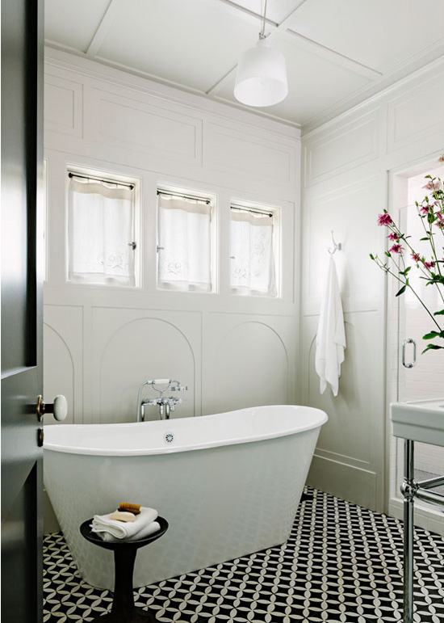
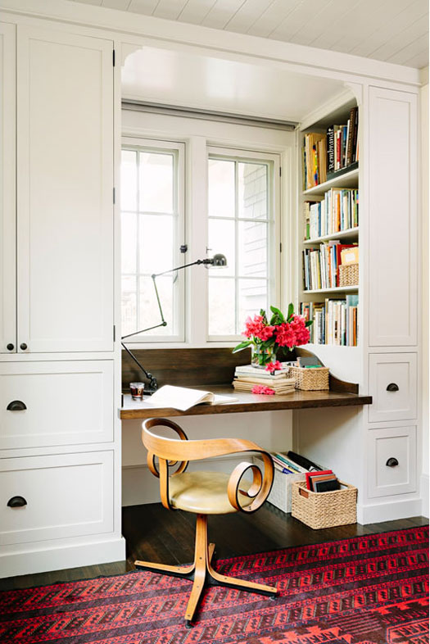
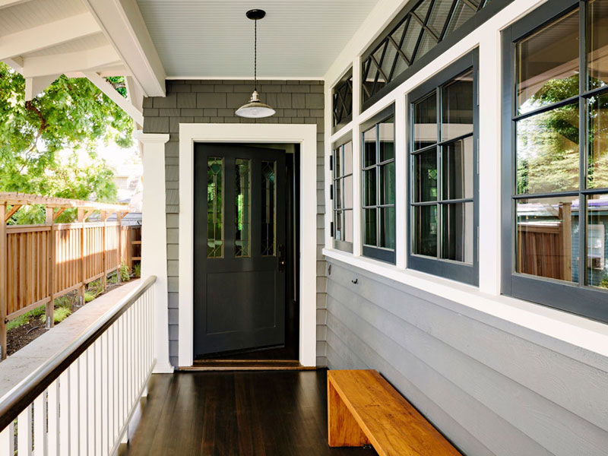
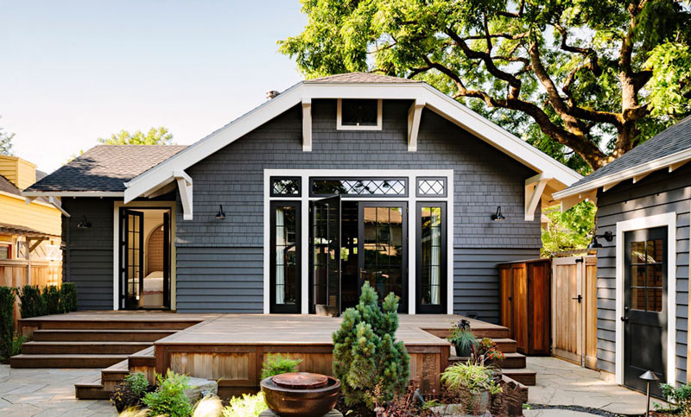
Toorak House
Posted on Thu, 24 Oct 2013 by midcenturyjo
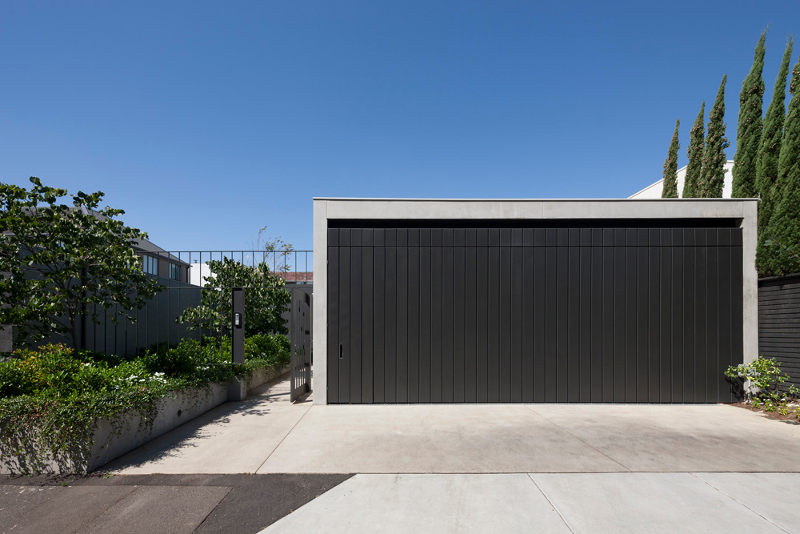
Very little is revealed from the street. Hints are glimpsed along garden beds and walls. Once inside, the public areas of this Melbourne house open to a sunny courtyard blurring the boundary between in and out. A bluestone ledge runs around the room from courtyard to kitchen providing hearth, shelves and seating. Private areas look out to raised garden beds, screening and sheltering the spaces within. The Toorak House by AM Architecture.
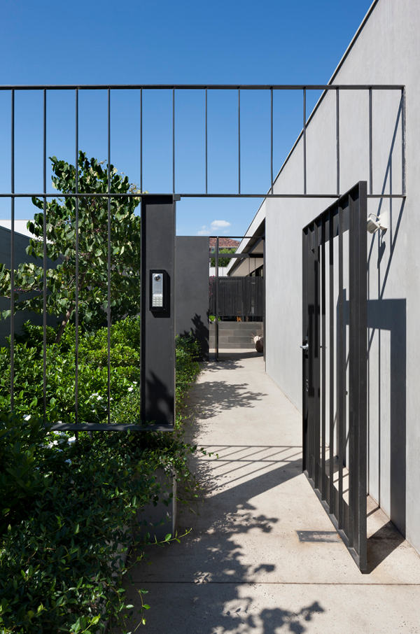
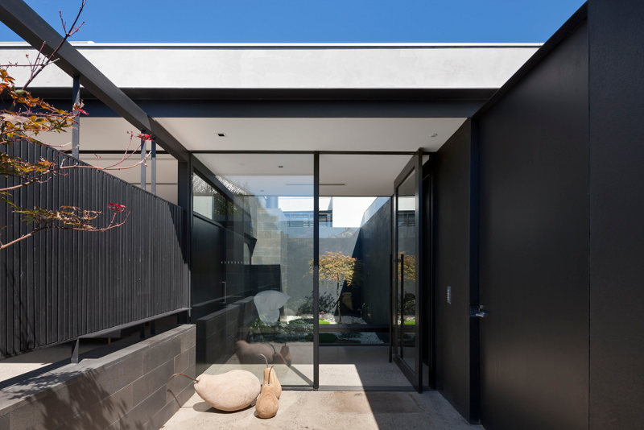
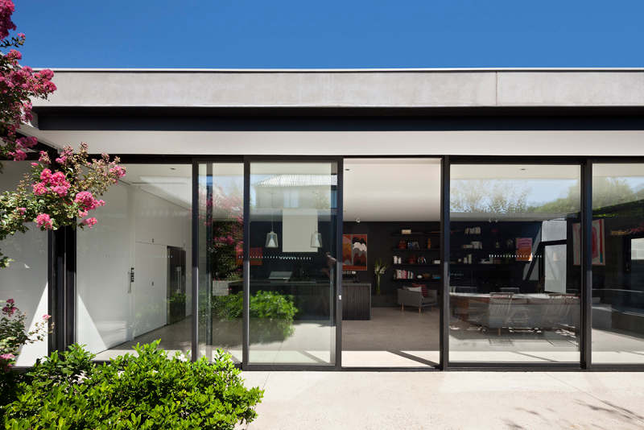
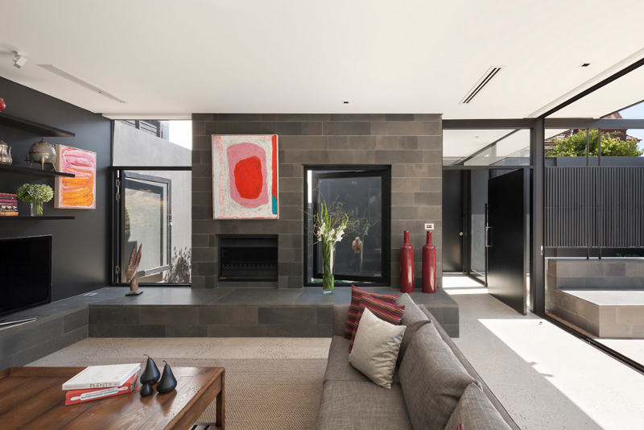
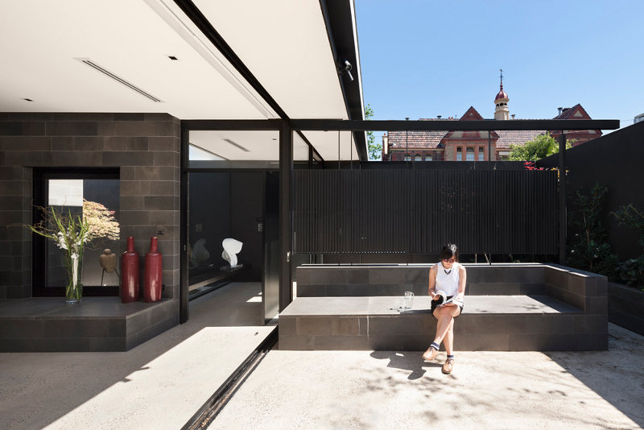
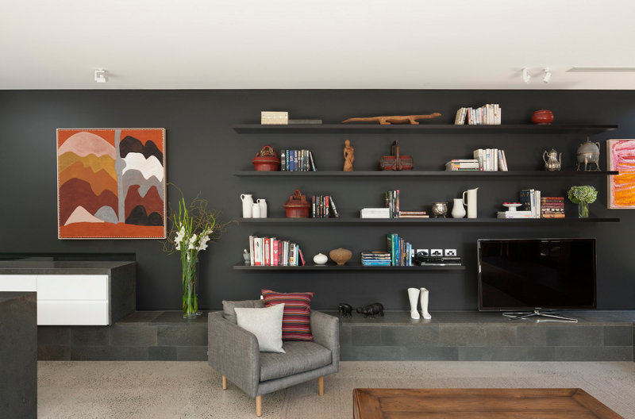
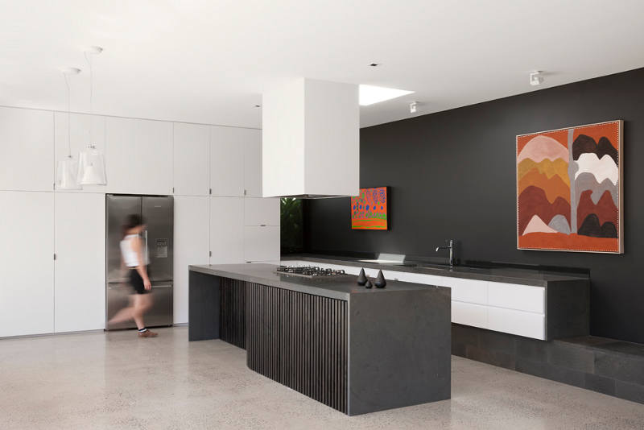
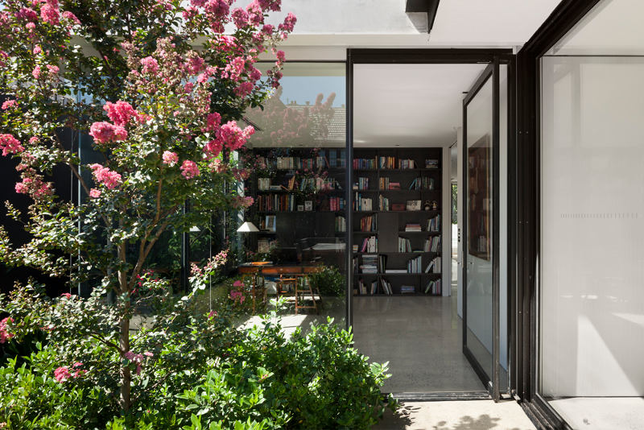
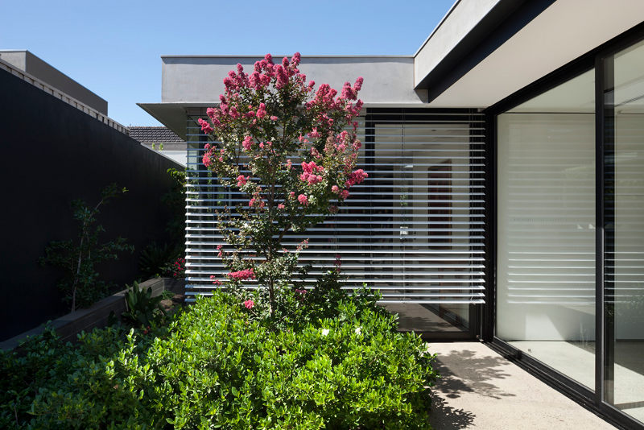
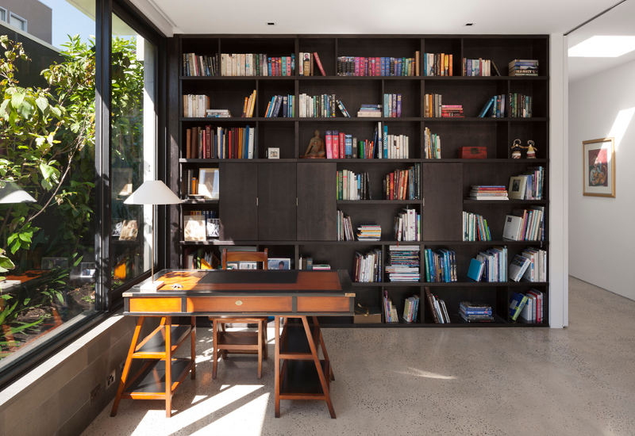
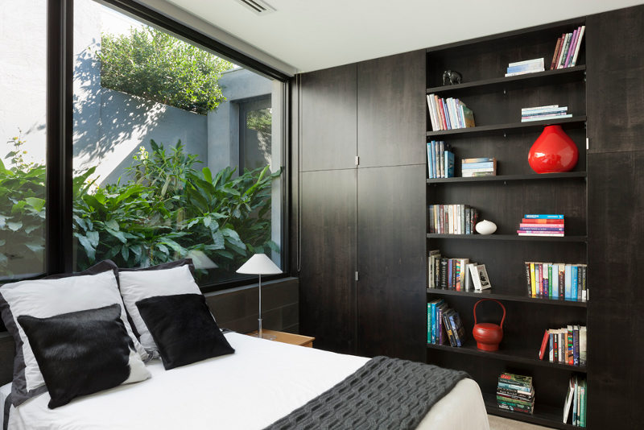
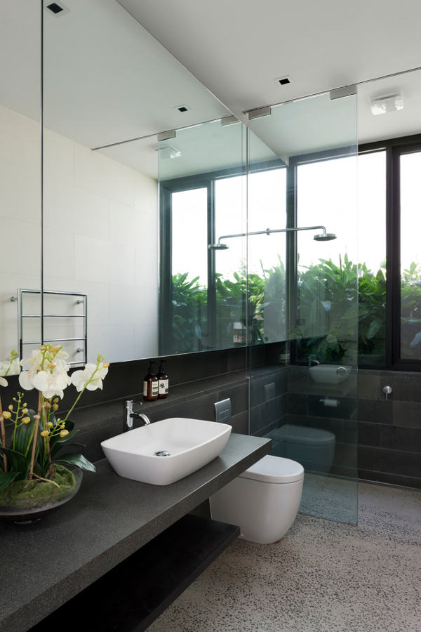
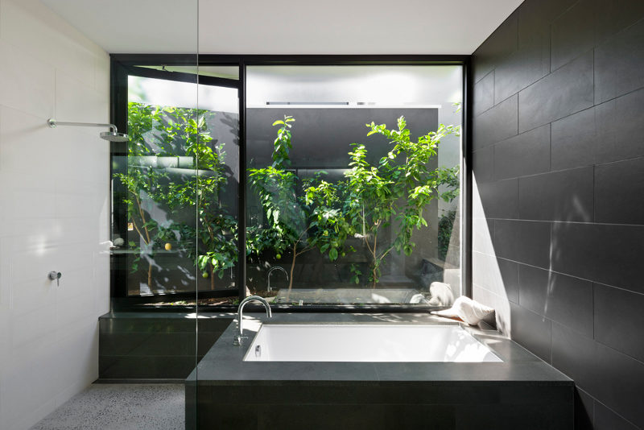
Black and white and green …
Posted on Wed, 23 Oct 2013 by midcenturyjo
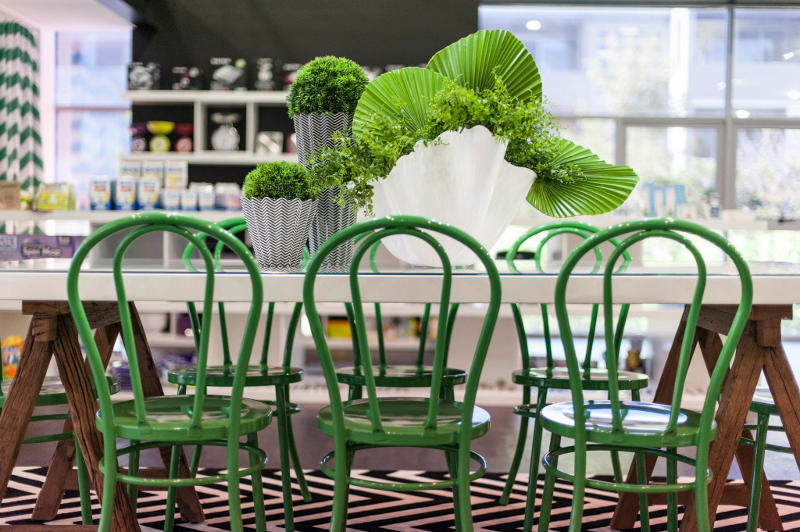
… and fun and graphic and bold. The showroom for KCL Agencies by Sydney based Designers in the City is big on impact. Pantone’s 2013 colour of the year is the star in this monochromatic scheme with the emerald green playing perfectly against the black and white backdrop. Bold pattern wows on arrival but the showroom is relatively calm after climbing the stairs, allowing the company’s product to shine. I think this time I really am allowed to say the colour pops.,. and punches and hits and zings.
