Displaying posts labeled "Brass"
Perfect Storm by Killing Matt Woods
Posted on Wed, 10 Jun 2020 by KiM
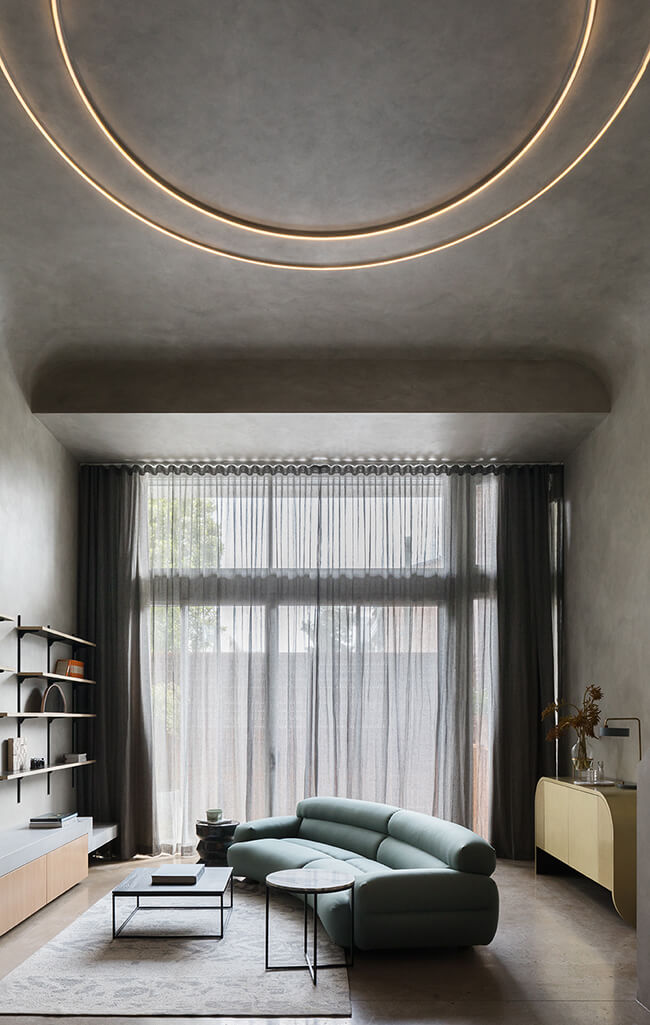
I’m not sure I can ever really get behind minimalism, but this converted warehouse in Sydney transformed into a concrete bunker of sorts is really quite beautiful. That curved ceiling and the 2 story impact of it is spectacular. It’s incredible that such a simple architectural detail could add so much interest. I also love how the curve is found throughout the loft (sofa, console, mirror, shower door). Brutalism with a cocooning impact. Designed by Matt Woods.

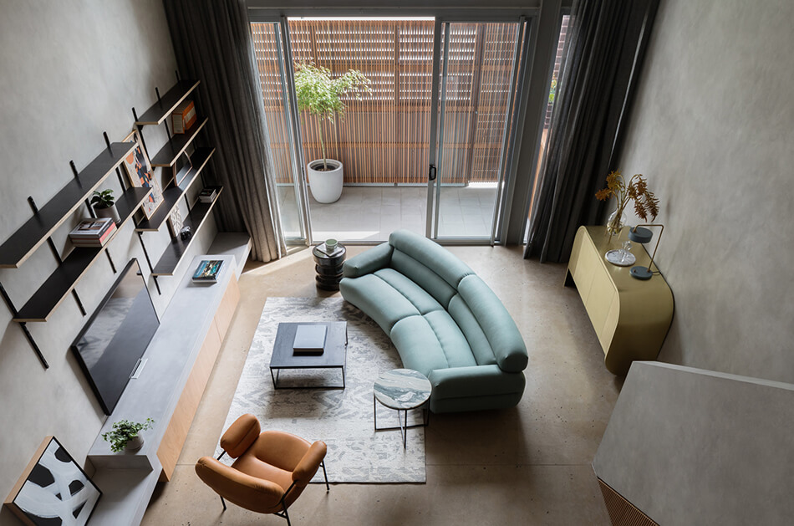
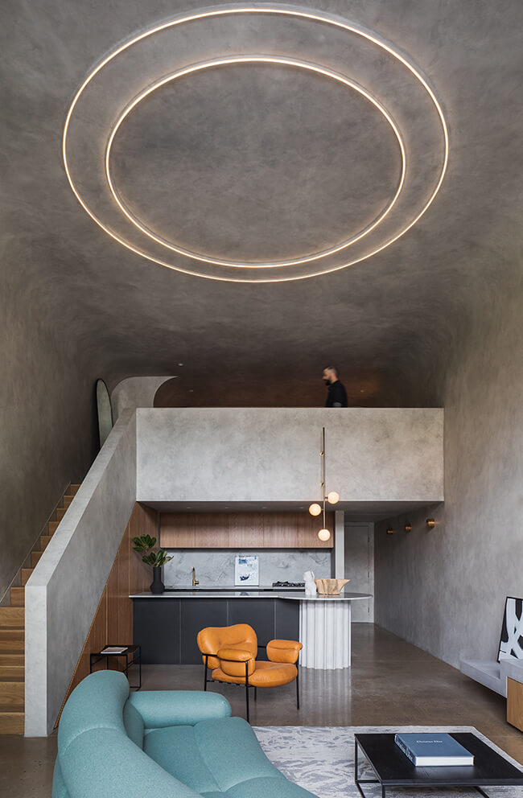
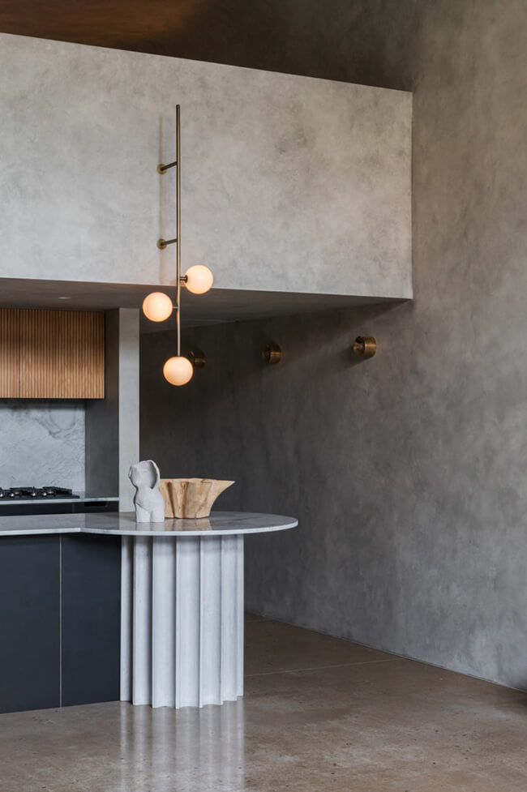
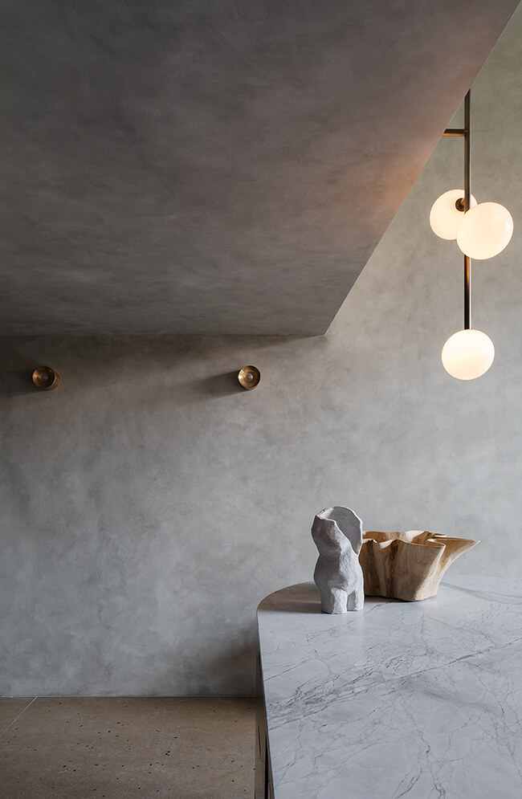
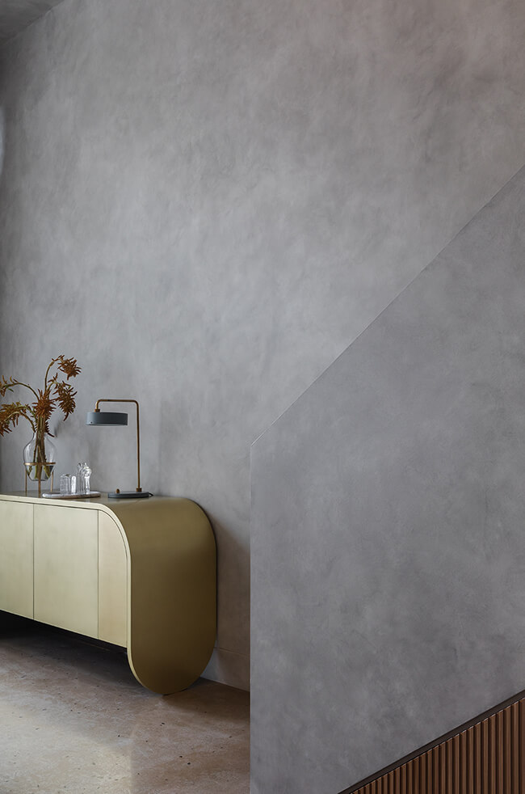
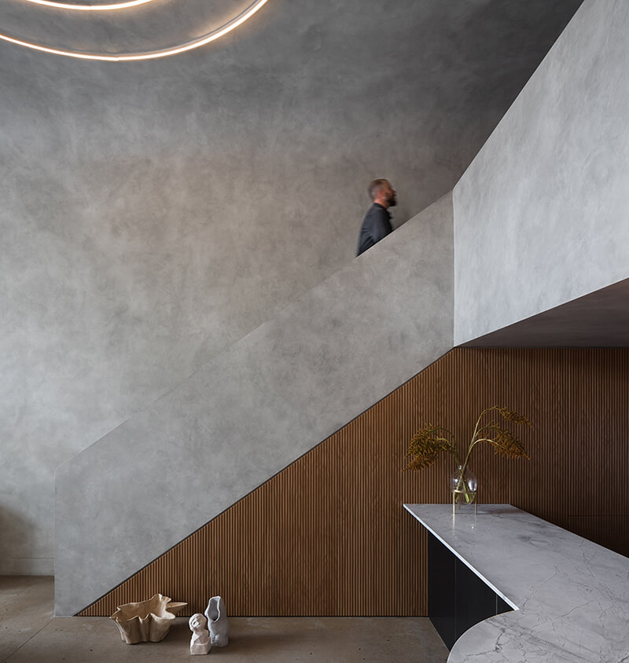
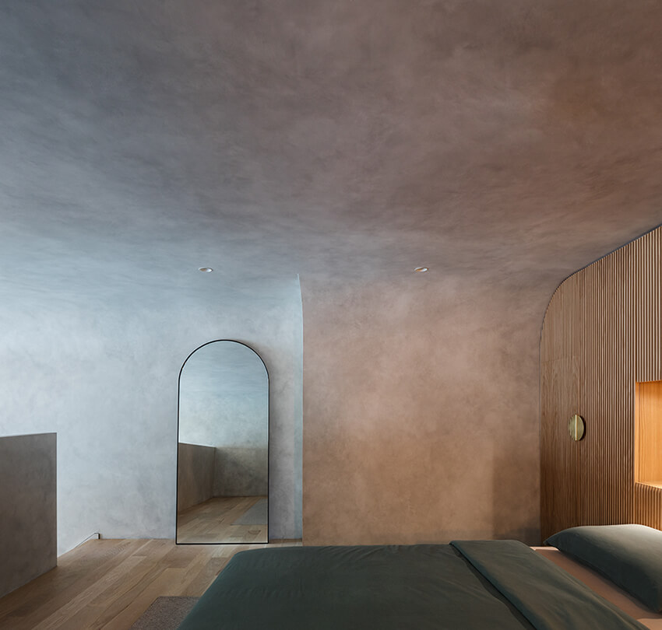
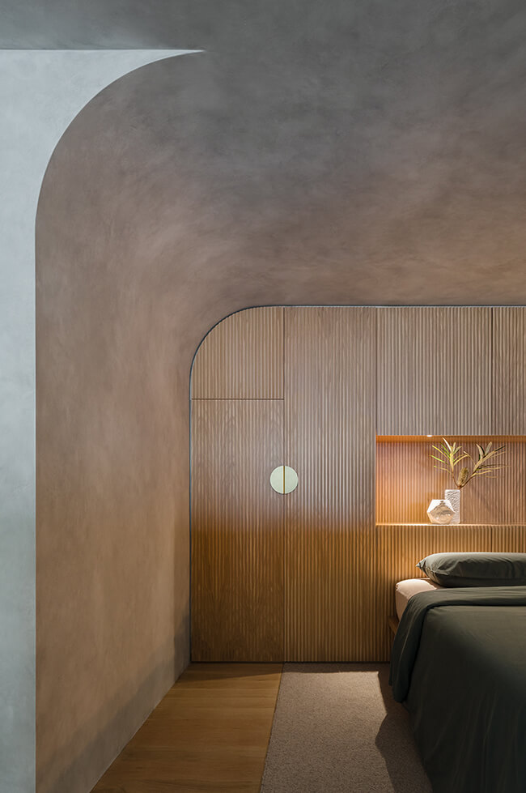
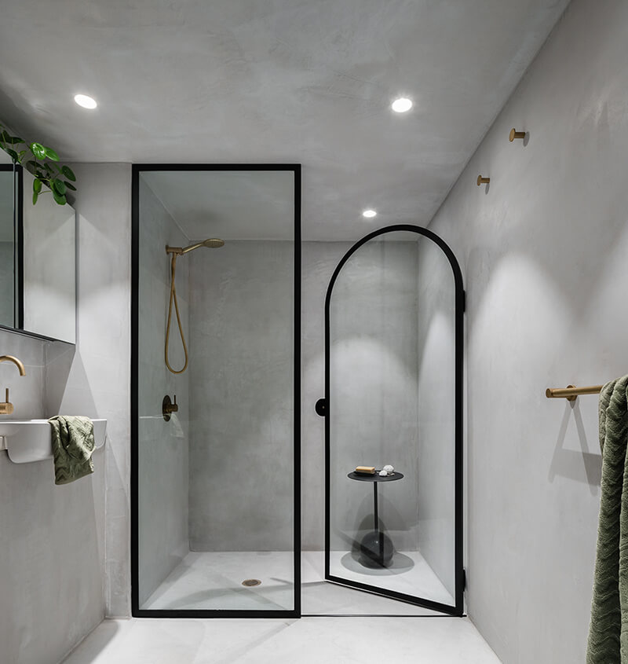
A fine balancing act
Posted on Tue, 26 May 2020 by midcenturyjo

It’s all about balance. A balance between crisp and modern and rustic and weathered. Rough versus smooth. A hint of scandi with a dose of Aussie. Light versus dark. Formally structured and sensuous and tactile. A fine balancing act indeed. Hunters Hill House by Handelsmann + Khaw.
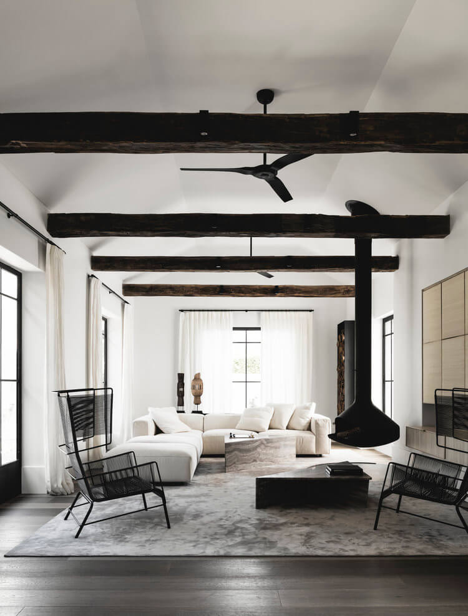
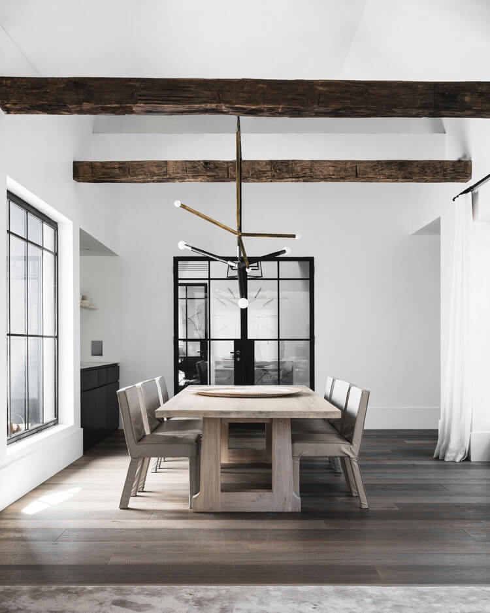
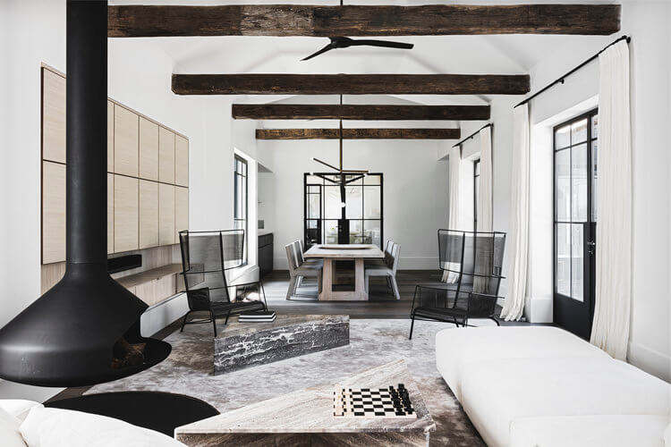
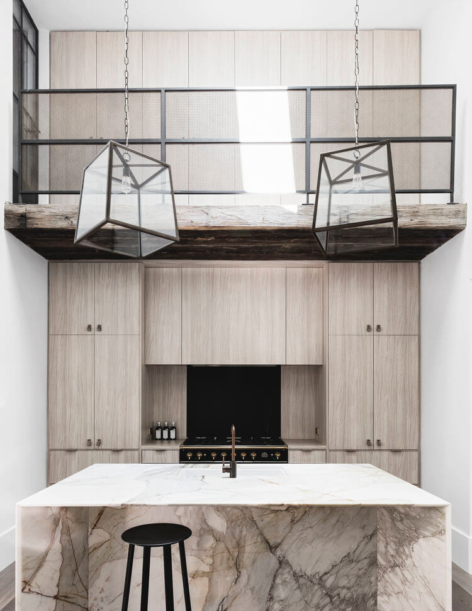

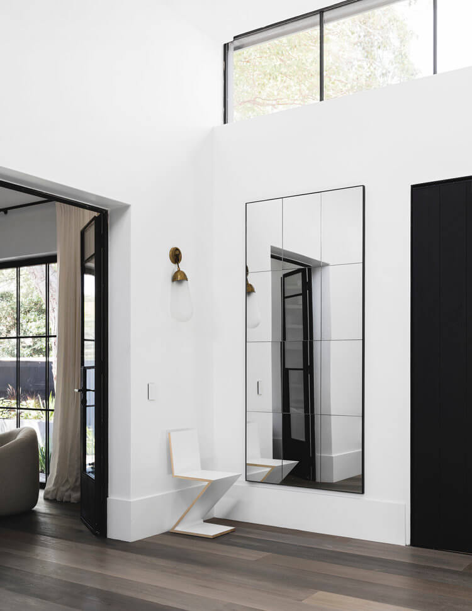

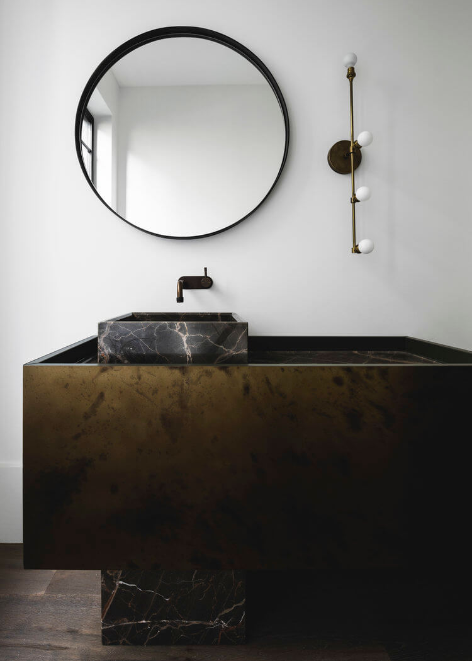
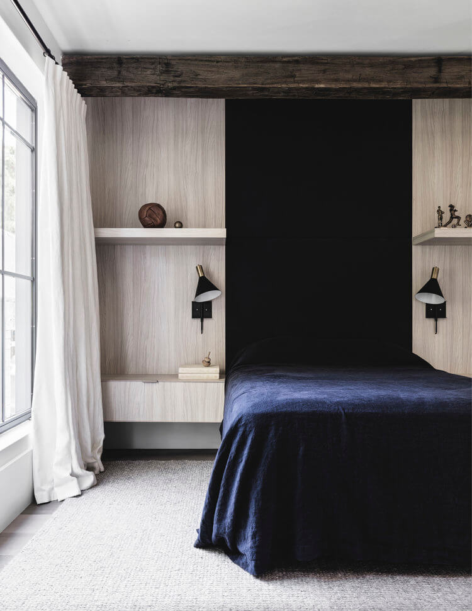
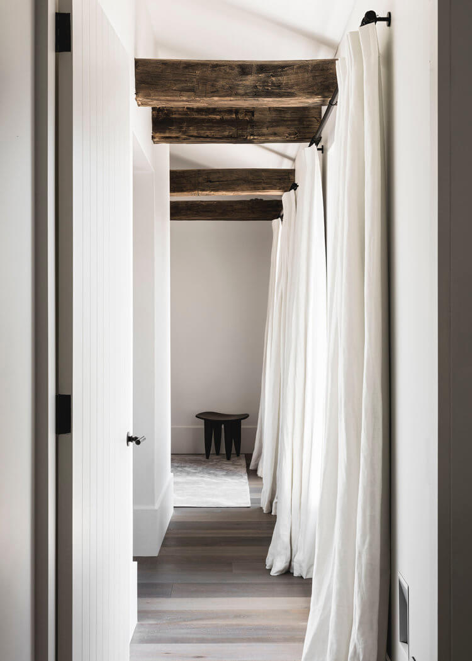
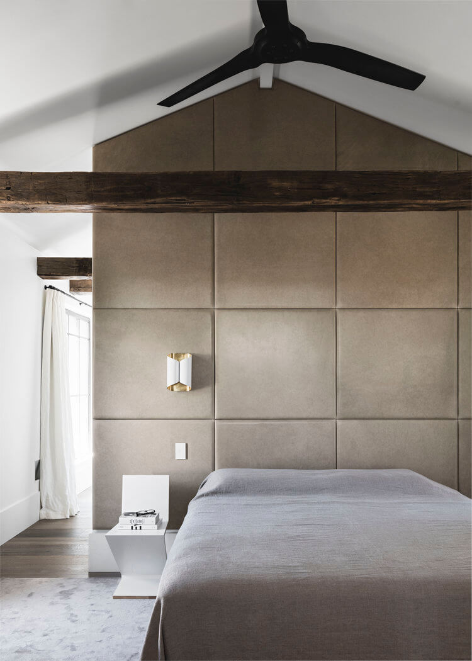
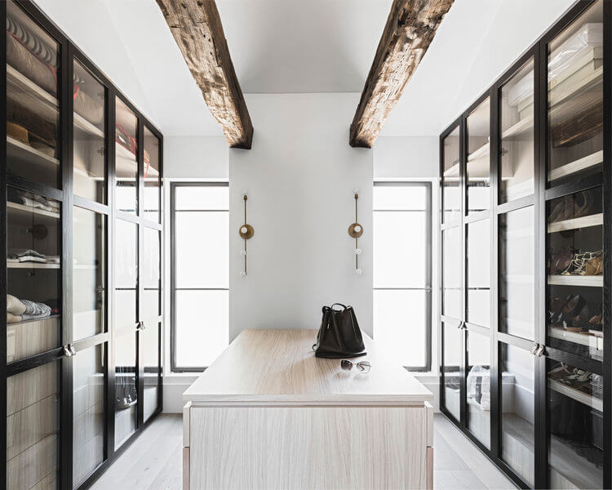
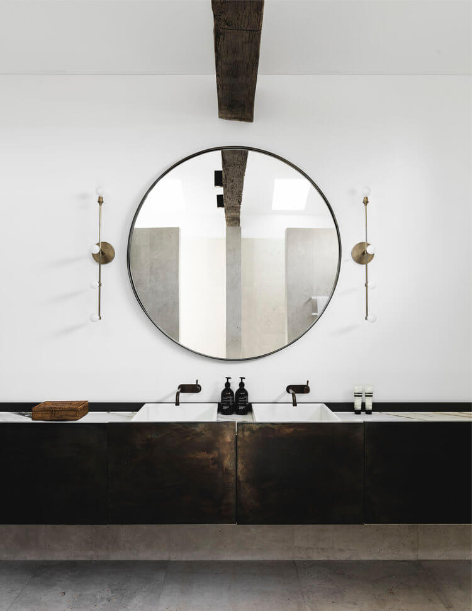

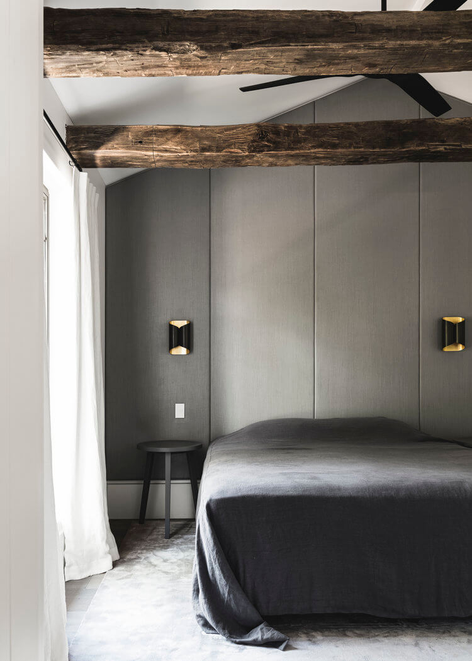
Photography by Felix Forest
A pied-à-terre in a Tudor home
Posted on Mon, 25 May 2020 by KiM
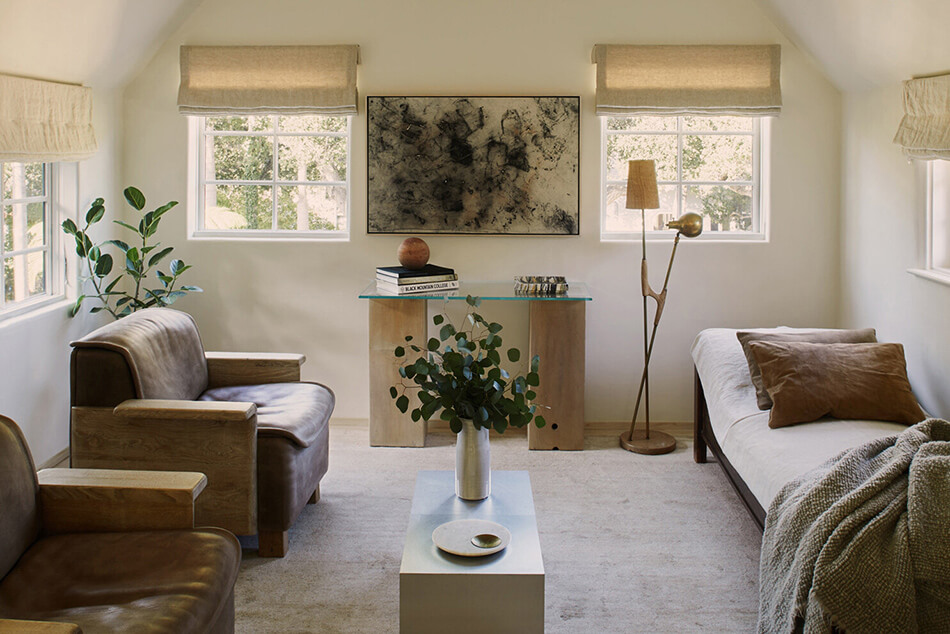
Simplicity with neutrals and textures, creating serenity. Corinne Mathern was hired to convert the 1000 square foot second floor of a 1925 Tudor residence to a well appointed one bedroom apartment. The space was tragically chopped up into five offices that masked the building’s angled ceilings and made them burdensome instead of beautiful. Corinne’s client wanted a light filled apartment with elements that nodded to traditional Tudor elements but with modern hues. The angles of the ceiling and the coved windows drove the design for this space. The lines created a soft, sculptural feel that we placed focus on by minimizing the door and window trims throughout the home. “The instant I saw the property, I knew the space had the potential to be a beautiful, light filled apartment with a serene, open feel.”
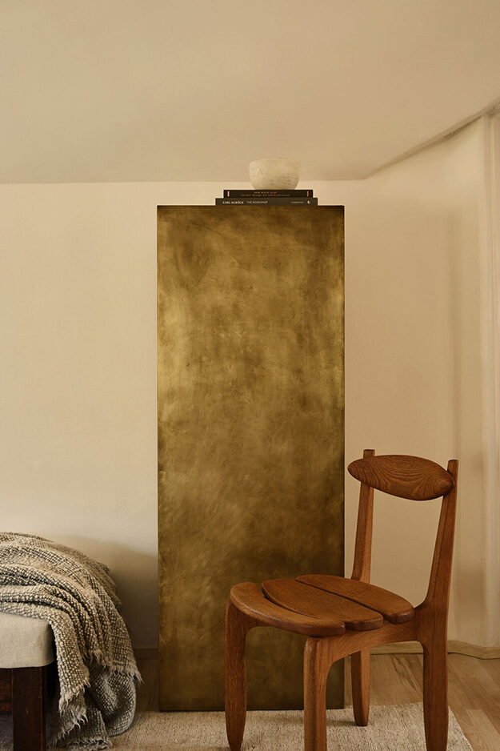
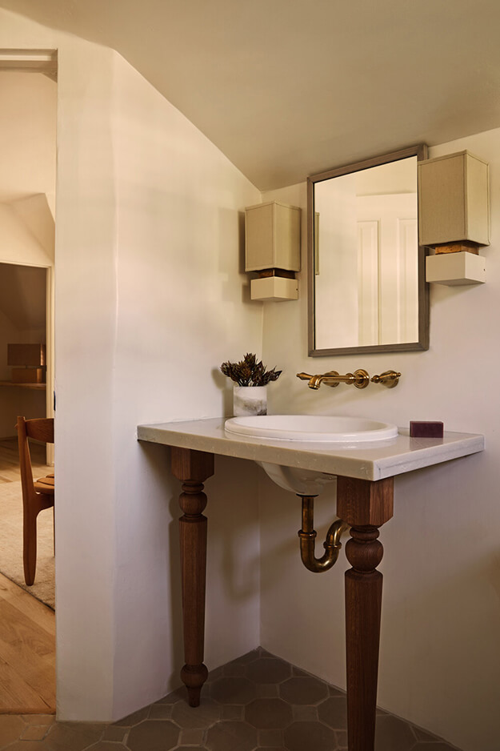
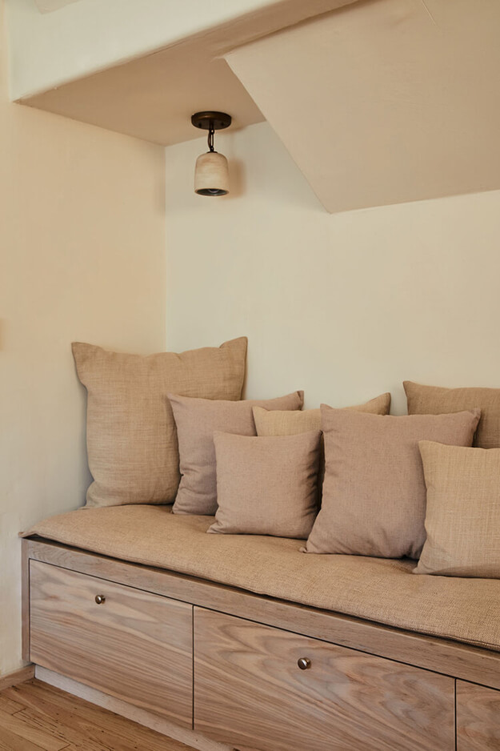
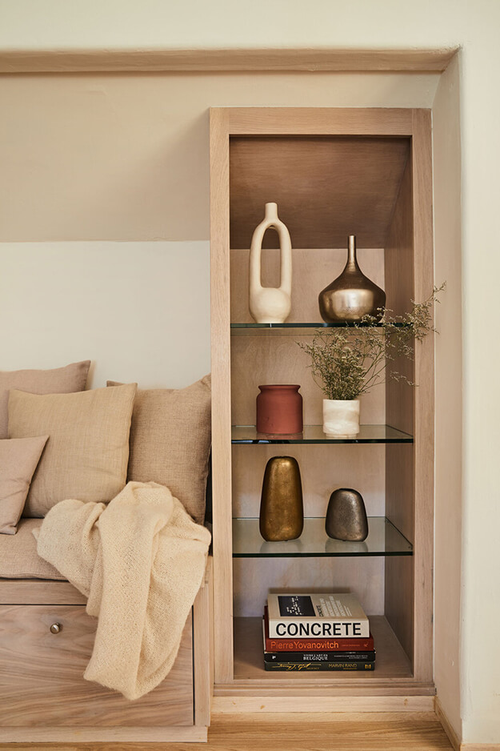
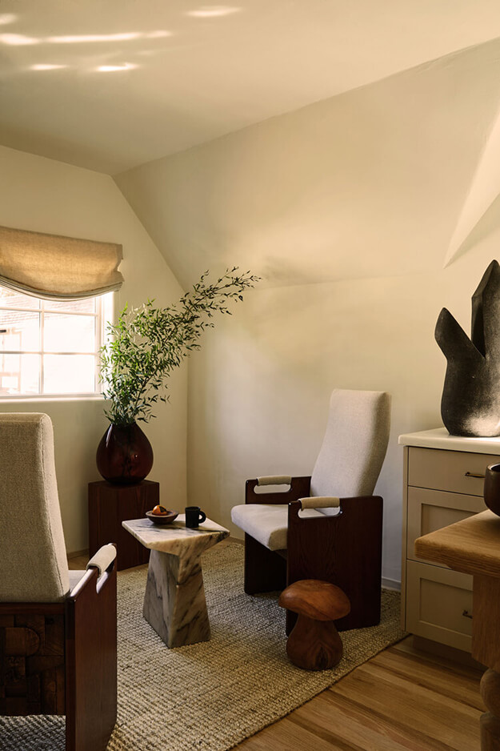
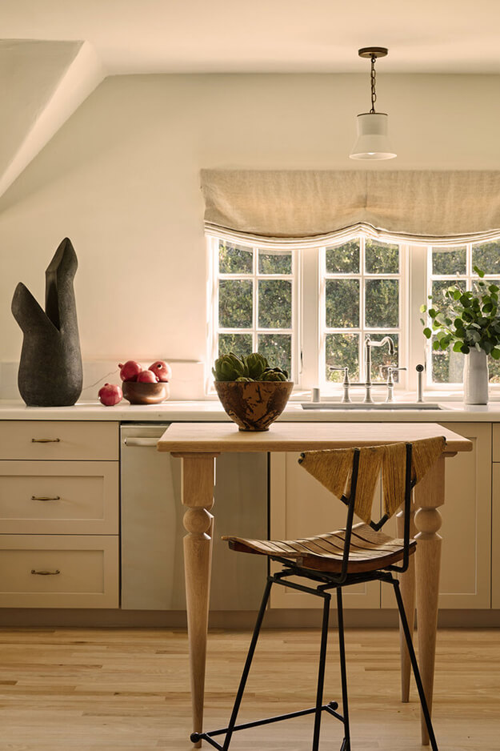
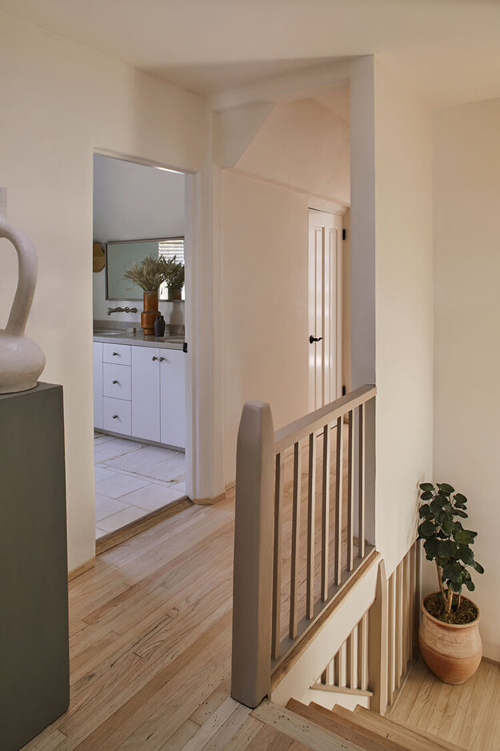
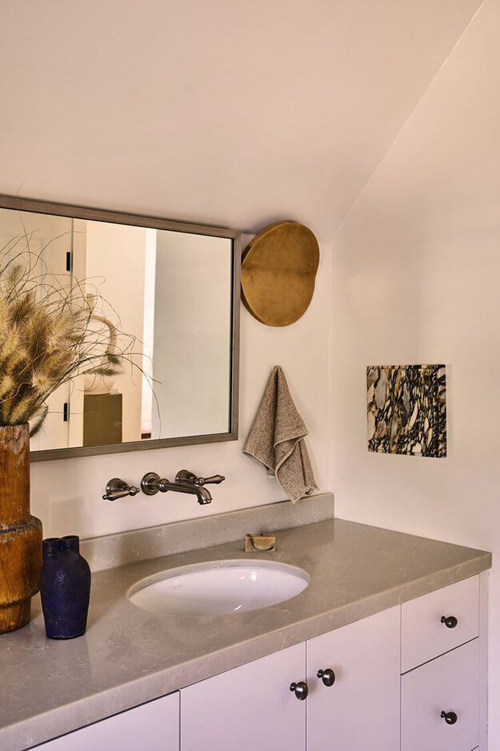

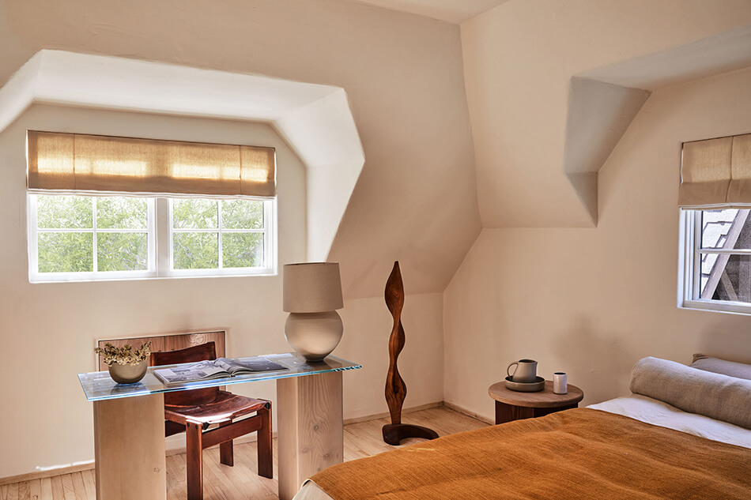
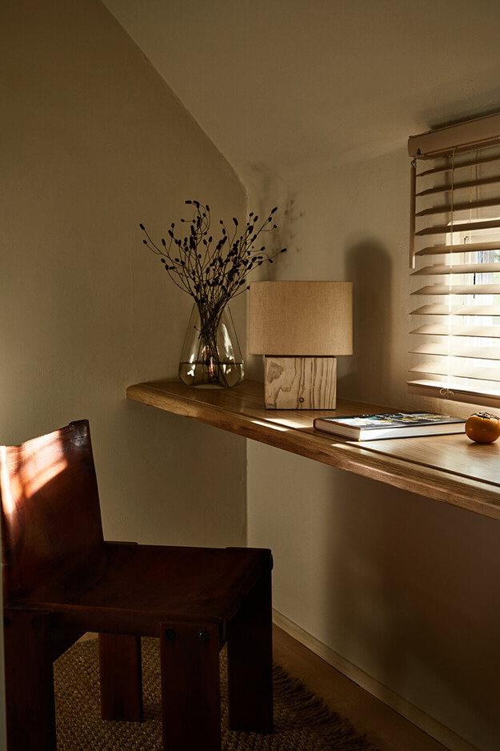
Photography by Sam Frost
Another eclectic apartment by Pepe Leal
Posted on Wed, 13 May 2020 by KiM

I am head over heels in love with this apartment. Possibly more than the last one I featured by Pepe Leal. I generally hate blue, but I’m dying over the kitchen. And the photo above – is that moldings installed length wise all over the walls? I’d hate to be the one to clean that, but I love that idea! And the powder room sink setup! So cute!
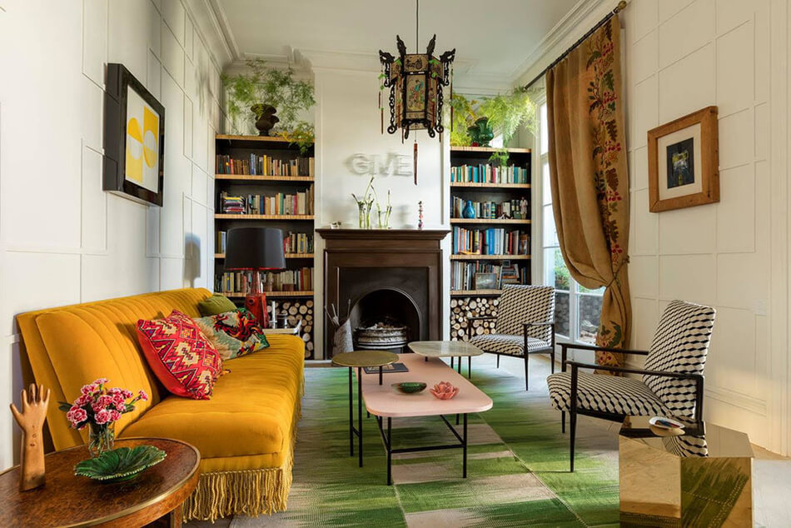
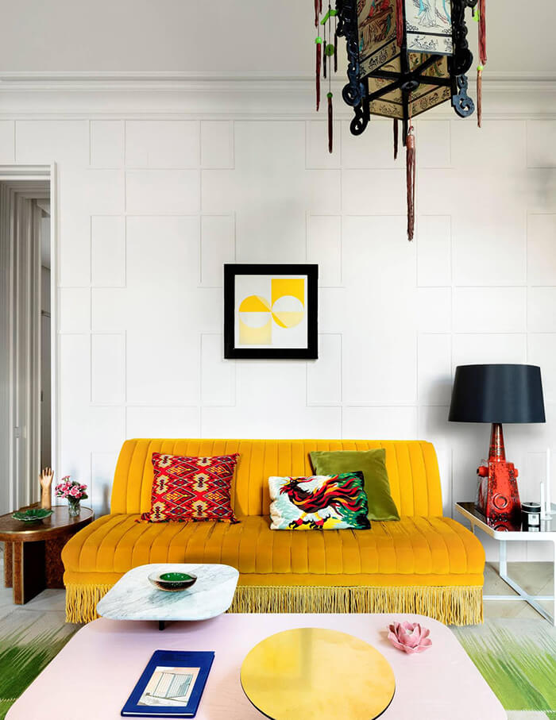
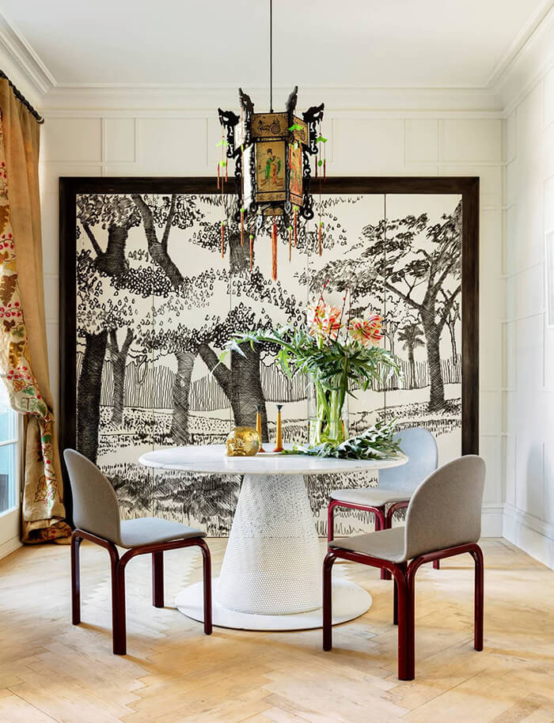
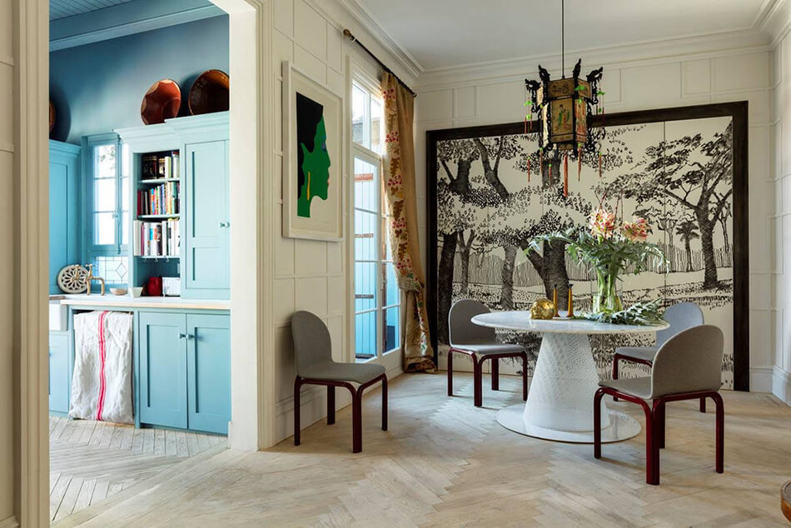
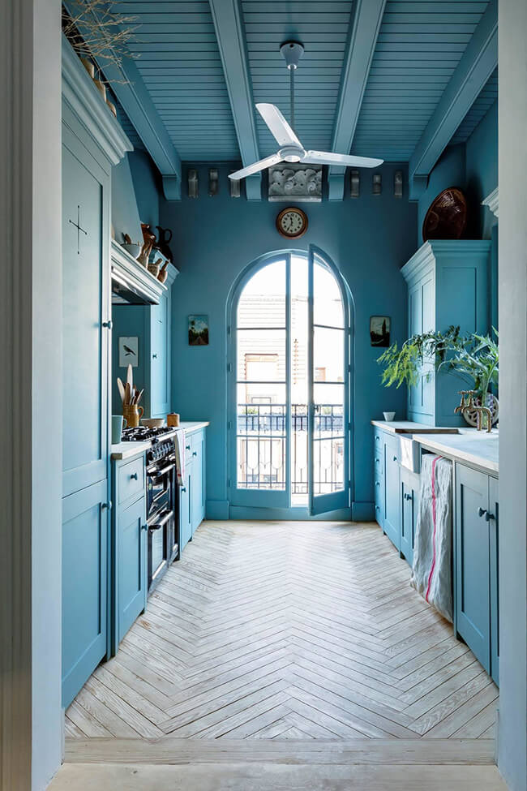
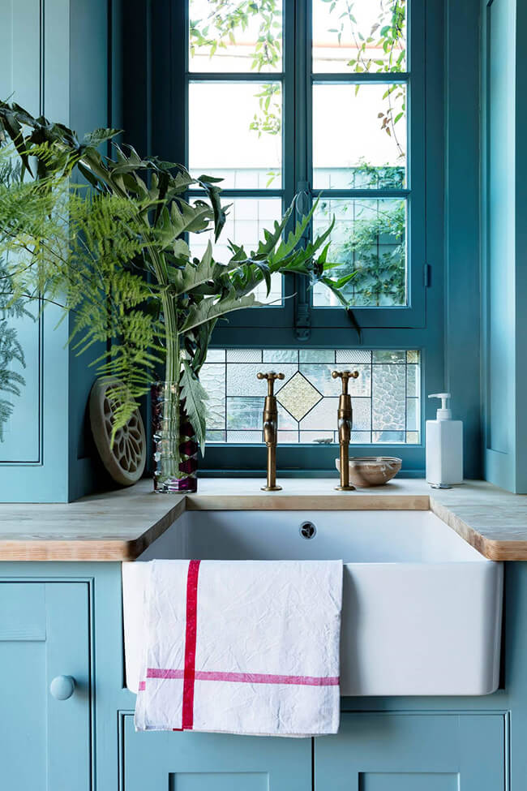
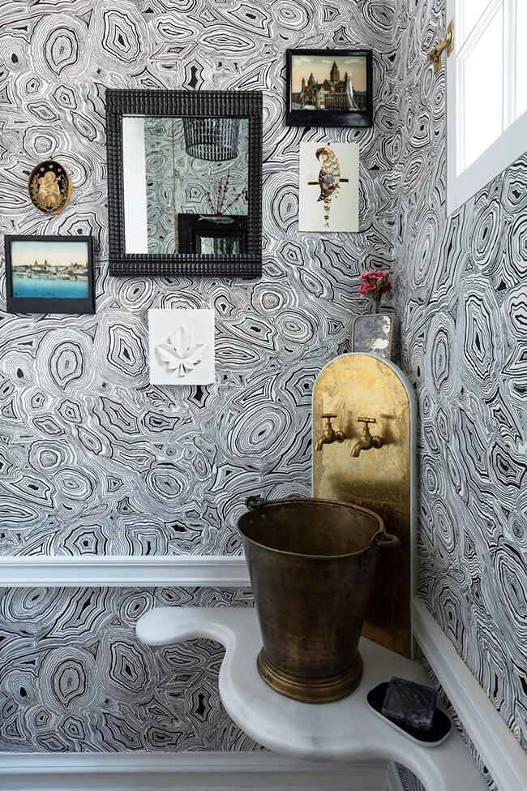
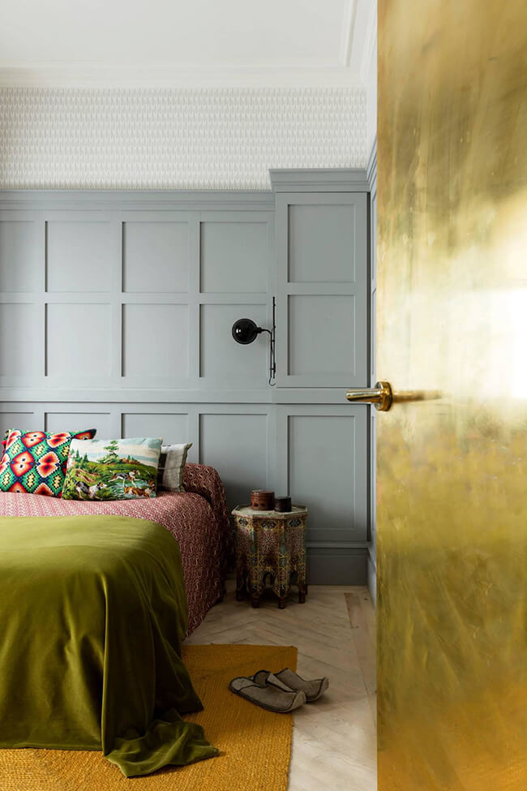
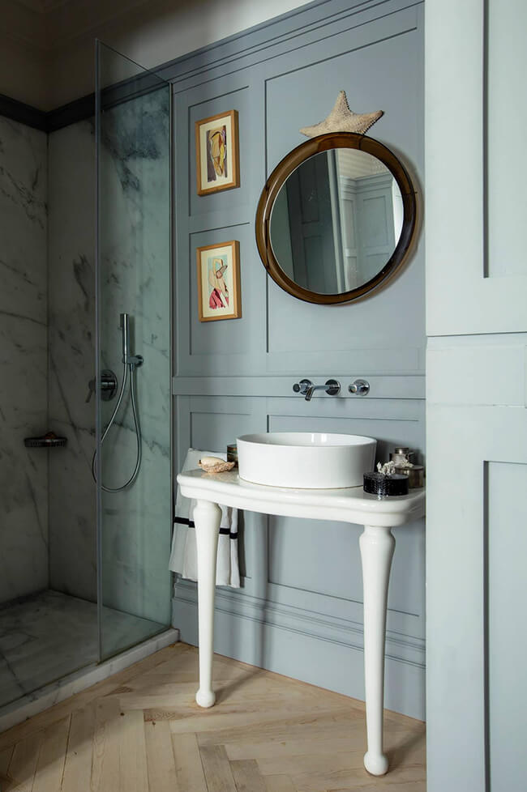
Photos: Ricardo Labougle
Ballroom house
Posted on Fri, 17 Apr 2020 by KiM
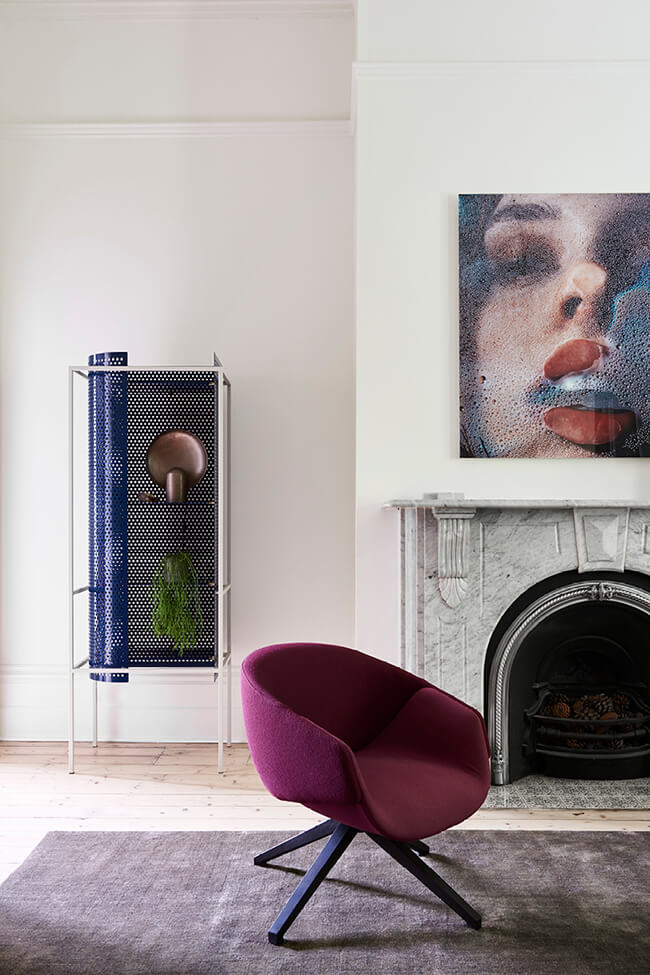
Today I’m sharing another prime example of how incredible original details can look whilst modernizing through furnishings and art etc. Designer Claire Larritt-Evans turned this 1880s former dance school in Melbourne into a drop-dead gorgeous family home. Elegant yet chic and current, it may be a bit minimal but it is brought to another level with the beautiful stained glass windows, fireplace and tile floor. (Aside from, well, everything here I’m head over heels for the ball/chain detail in the kitchen and the bedding)
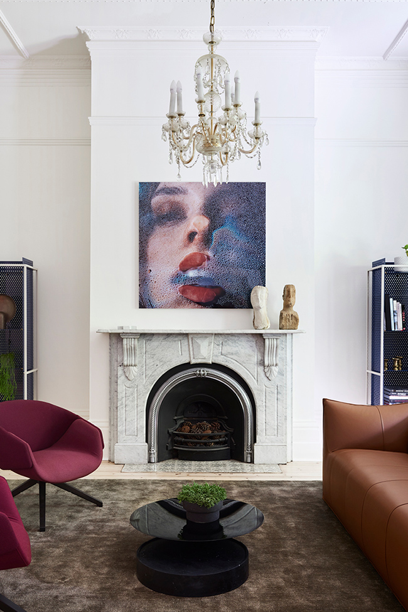
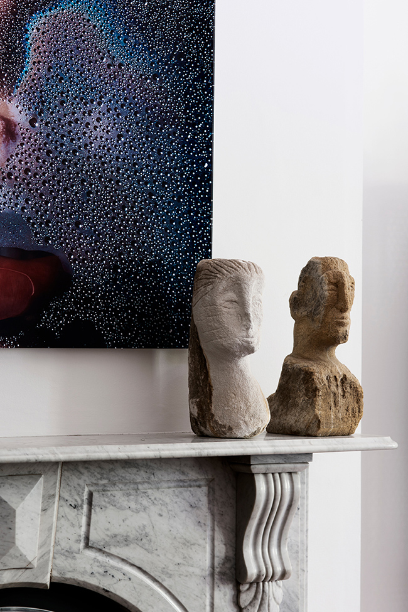
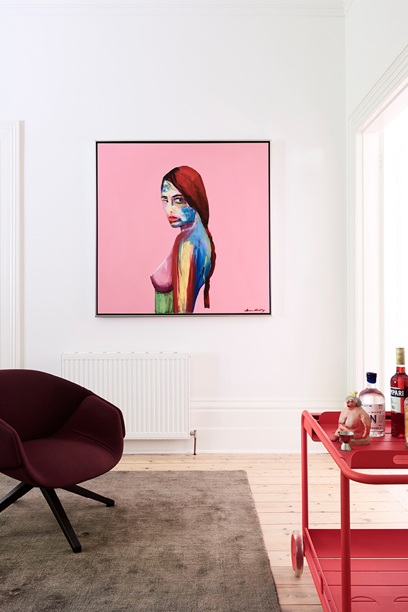
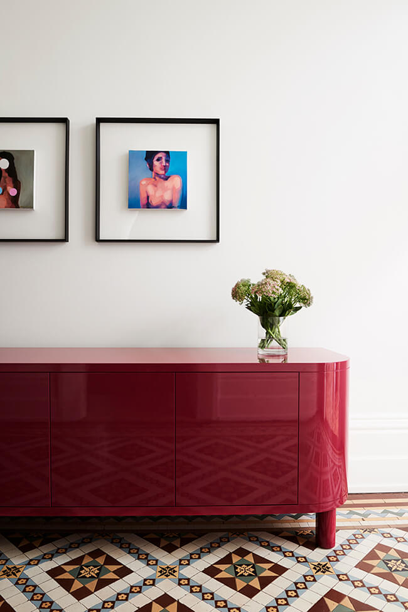
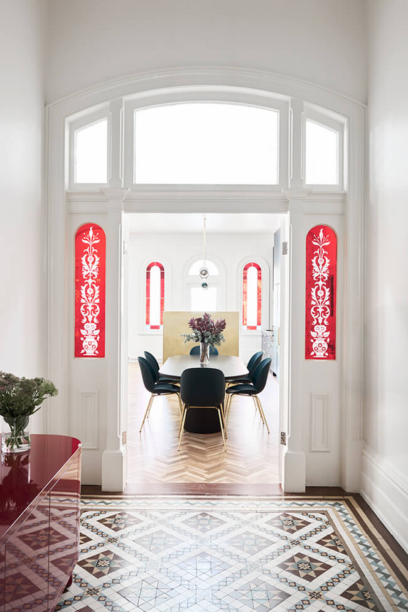
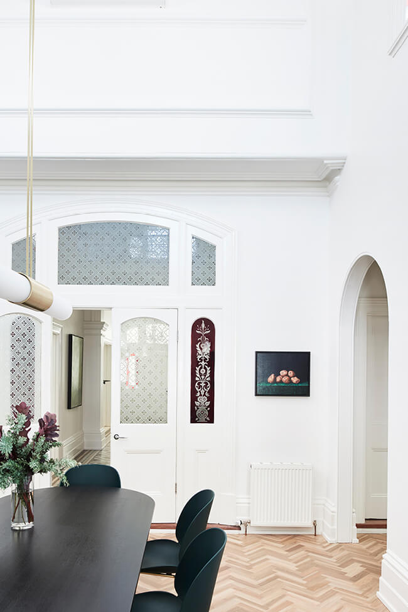
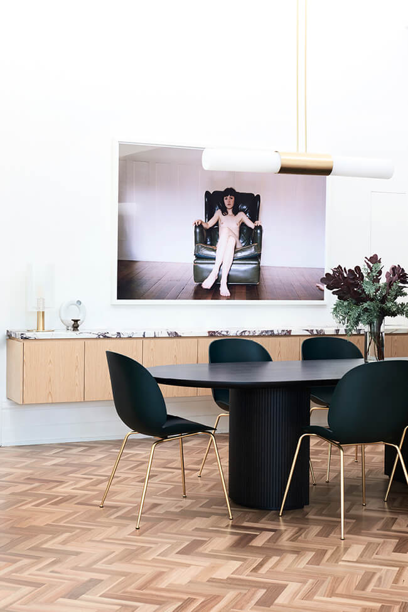
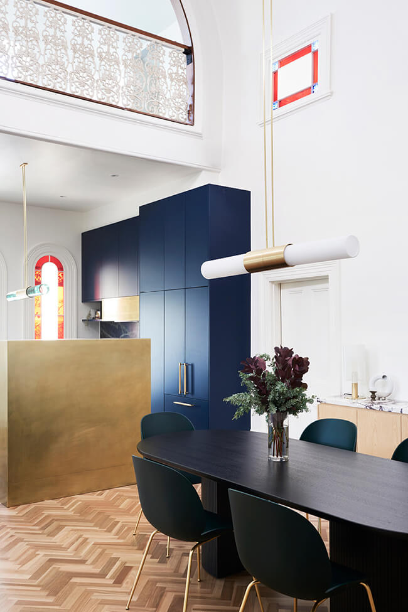
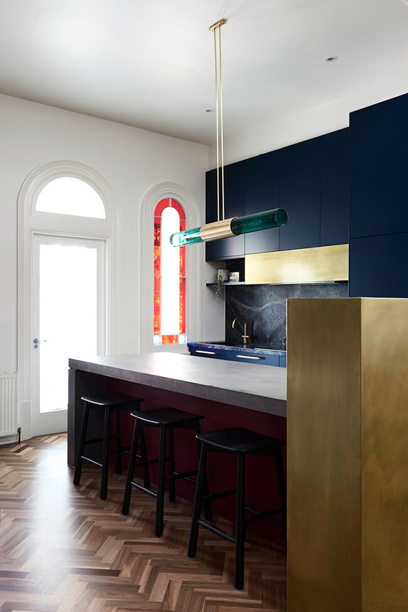
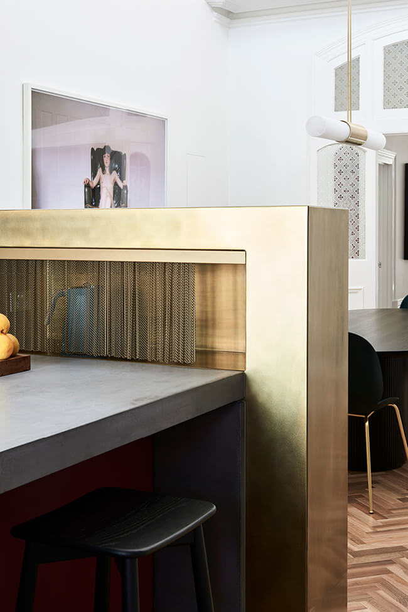
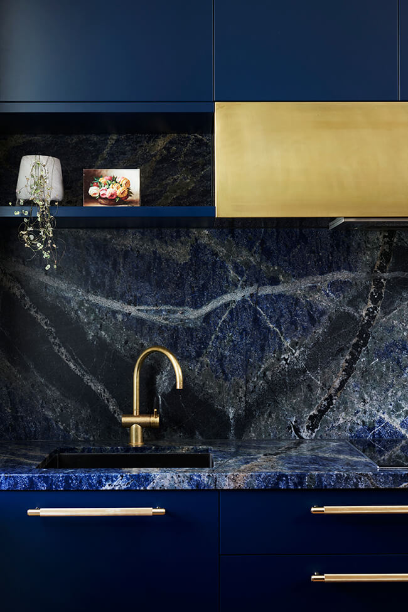
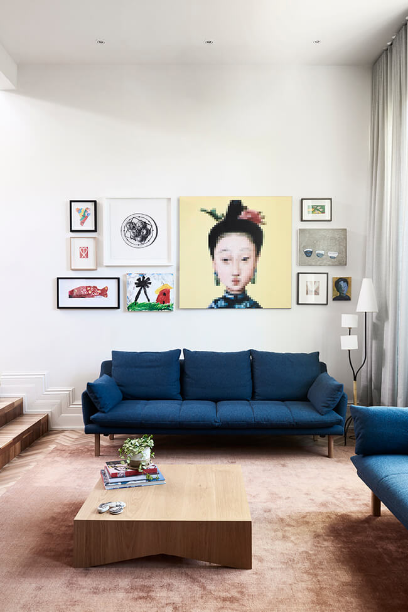
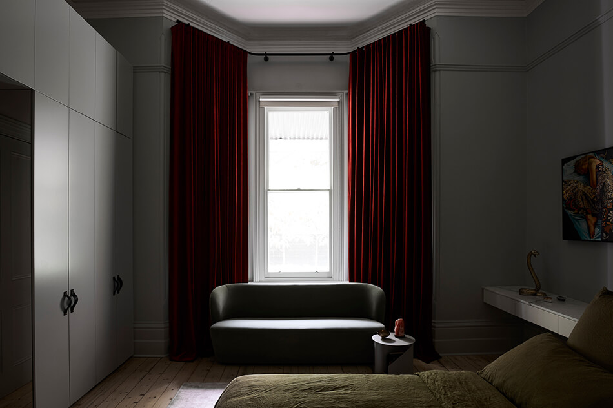
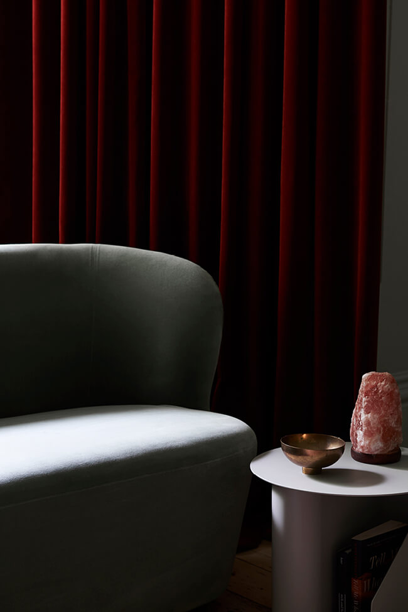
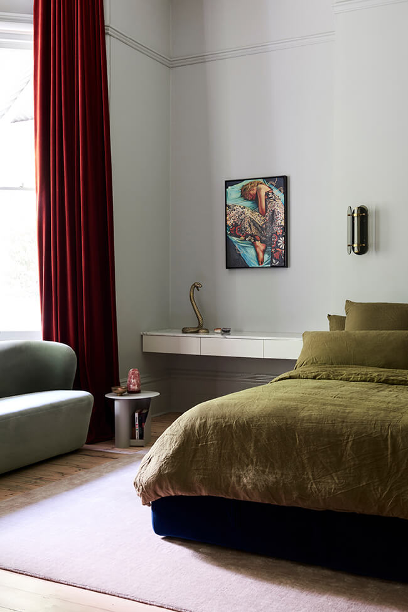
Photos: Eve Wilson

