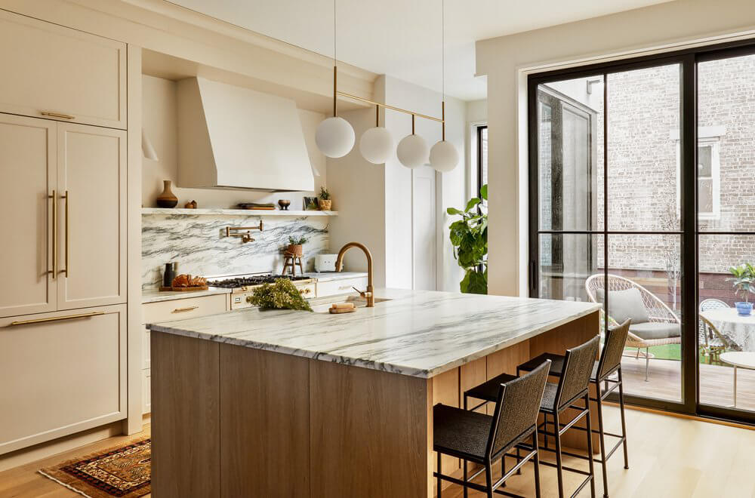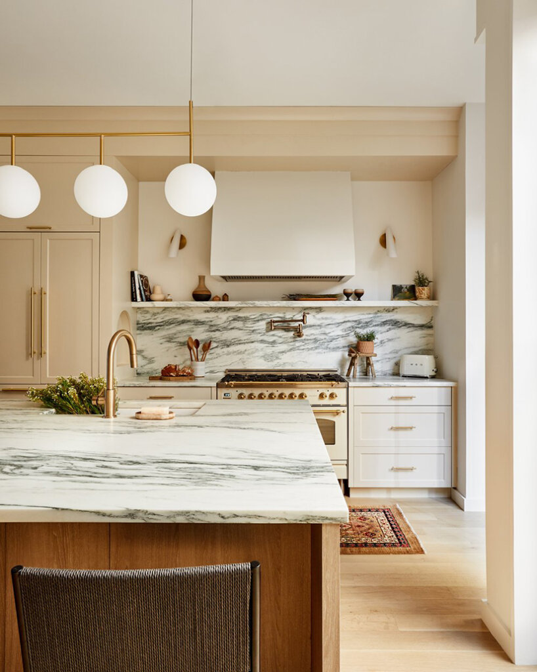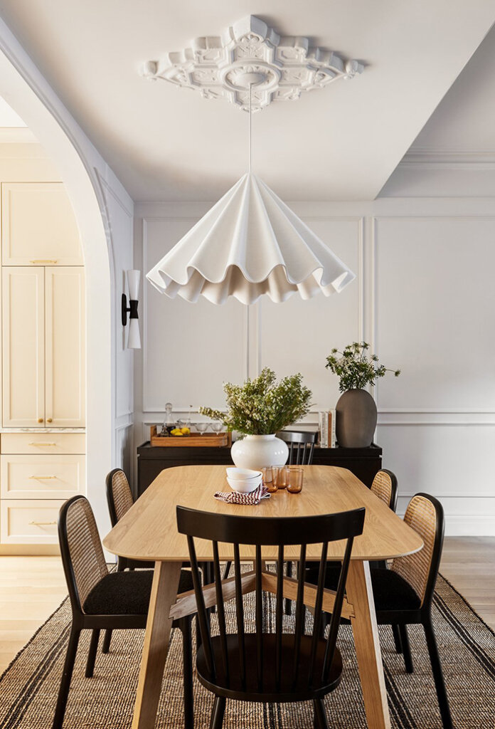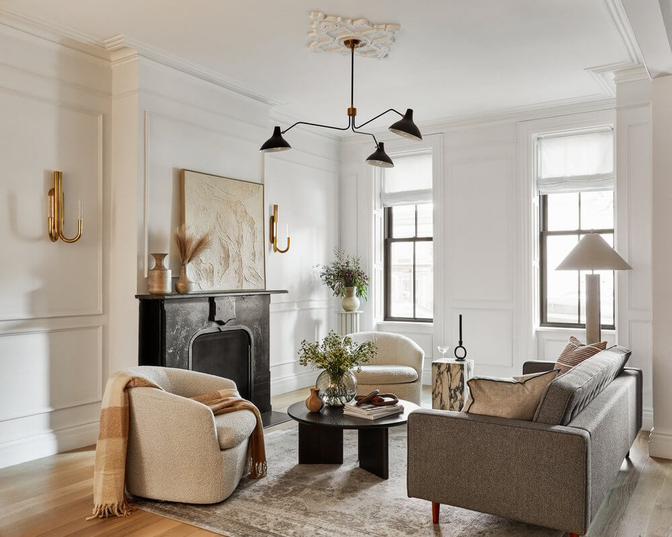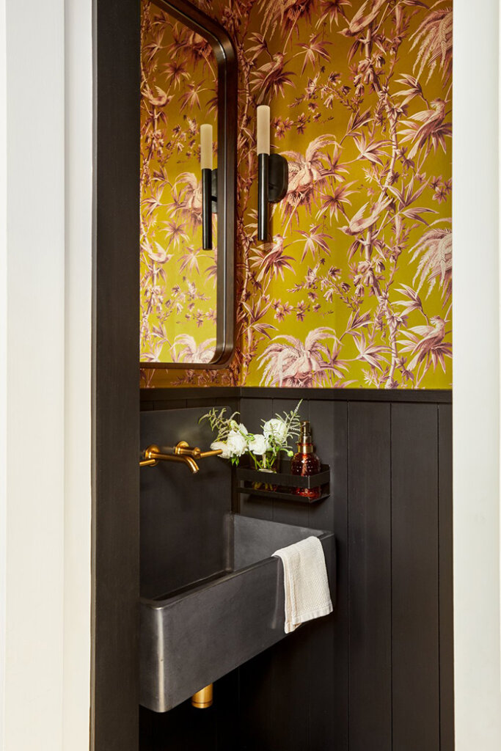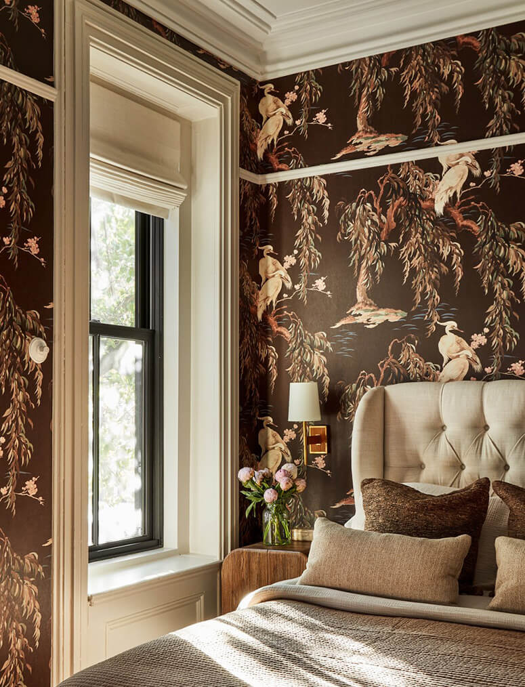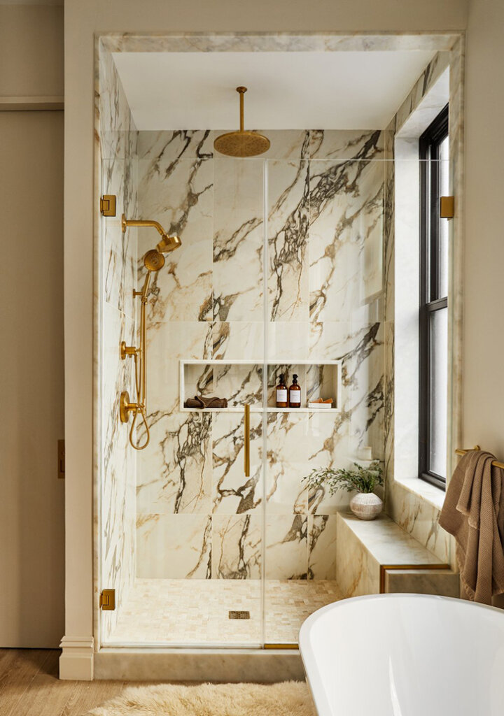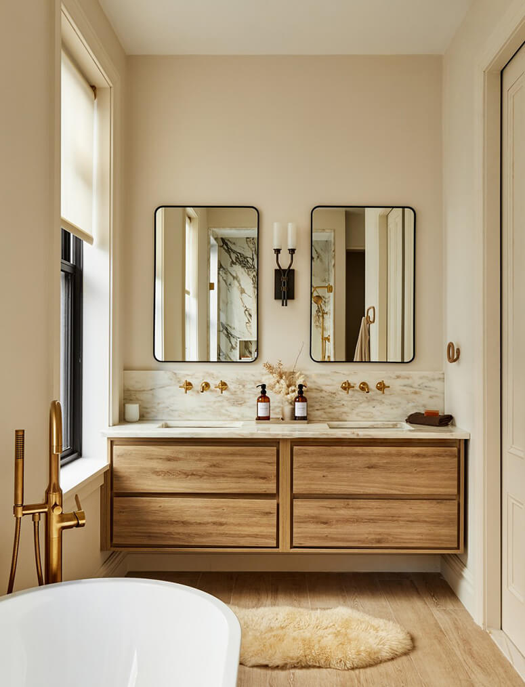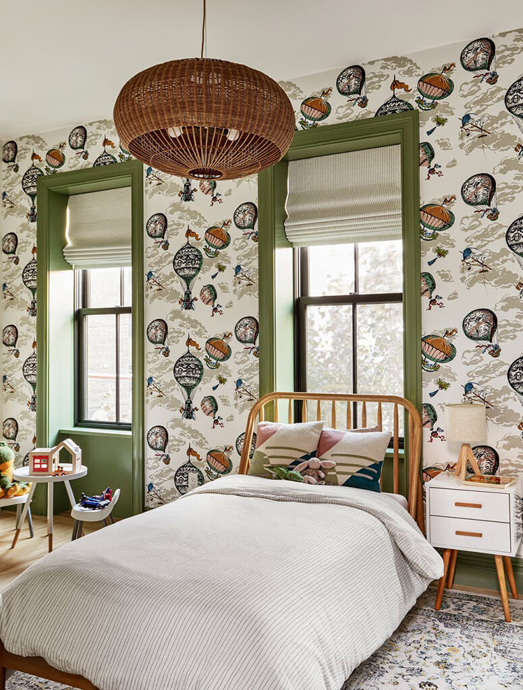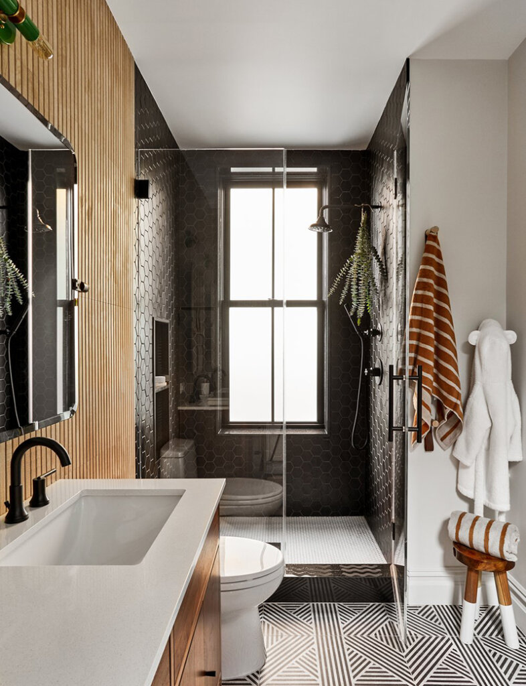Displaying posts labeled "Children’s space"
A colourful, family-friendly apartment in Ljubljana, Slovenia
Posted on Mon, 18 Mar 2024 by KiM
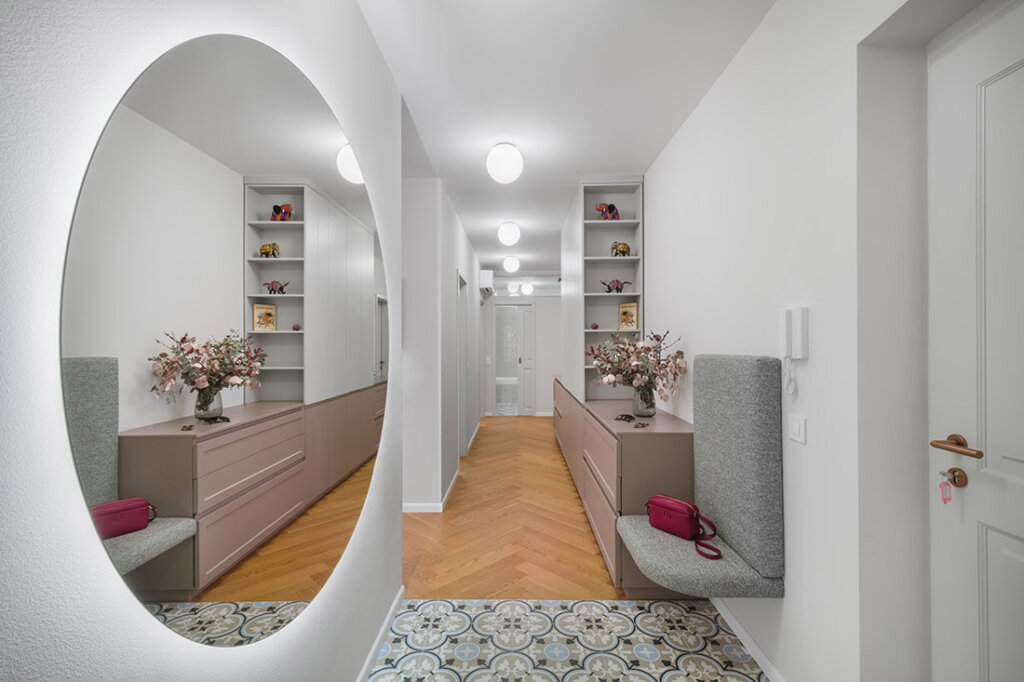
Architect and interior designer Brina Vizjak wrote us about an apartment in the center of Ljubljana, Slovenia she renovated (which was converting 2 adjoining apartments into 93 square meters space) with fellow architect Maja Laurence. Beautiful views, high ceilings, a multi apartment house full of historic materials and subtle architecture details. Charming at first sight, with great potential but outdated floorplan; the bathroom had a beautiful view to the city skyline, whereas the kitchen was cramped in the darkest corner facing the inner yard. Long and oversized corridor dominated the surface. Some walls were removed and the program was completely repositioned. The kitchen was moved to a brighter part of the apartment, combined with the living area to create a nice and cosy family space filled with light. Bedrooms were moved furthest from the entrance, to create some intimacy. Length of the corridor was broken by openings and circular fluidity around remaining wall, that connected entrance with living area. Grand round mirror welcomes you on this entrance wall and the rich walk-through experience begins. Spaces are filled with textures and colors. From copper details in the hardware to patterned floor tiles characterizing different spaces and from nicely detailed wallpapers and fabrics in bedrooms to dark navy kitchen that gives a contrast to a living area in warmer tones. All the walls are painted in light beige color, creating soft wrap and a clear canvas for the art pieces and antique furniture.
I love the built-in storage elements in each space and the playfulness and use of colour throughout the apartment. Also, totally crushing on the entryway and that adorable little built-in bench to sit and put shoes on. Photos: Janez Marolt
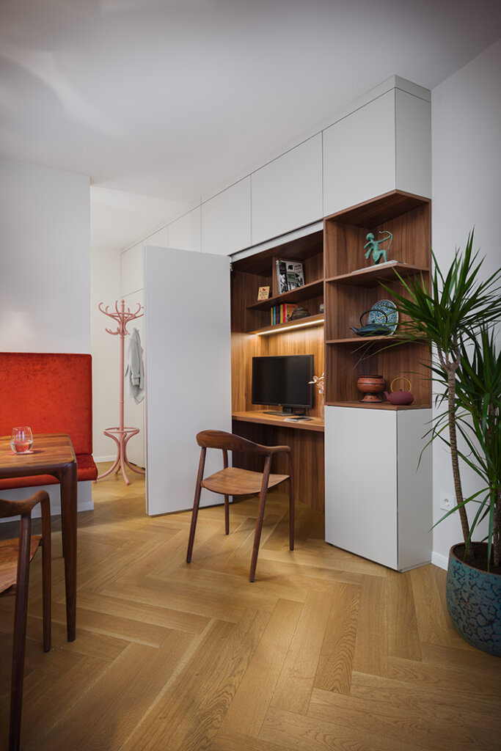
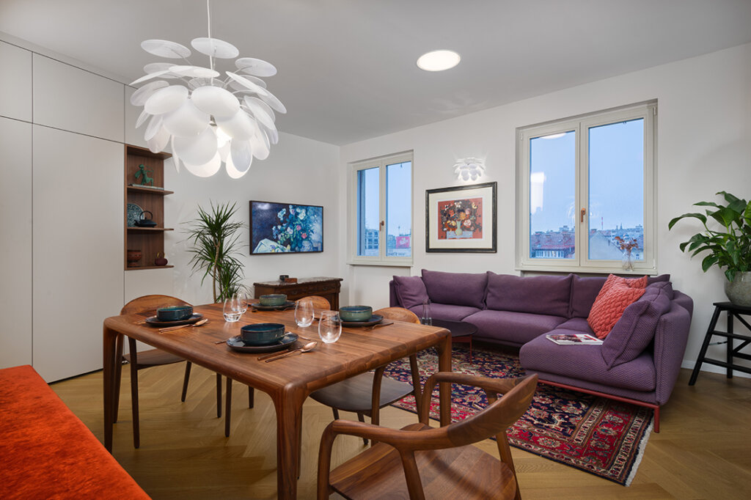
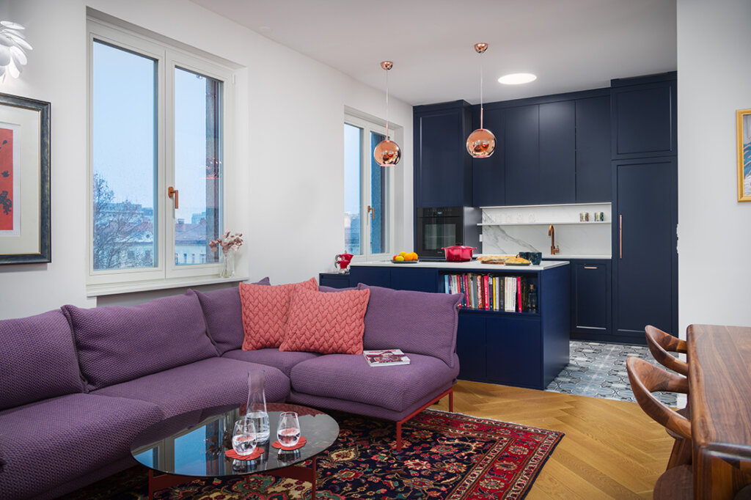
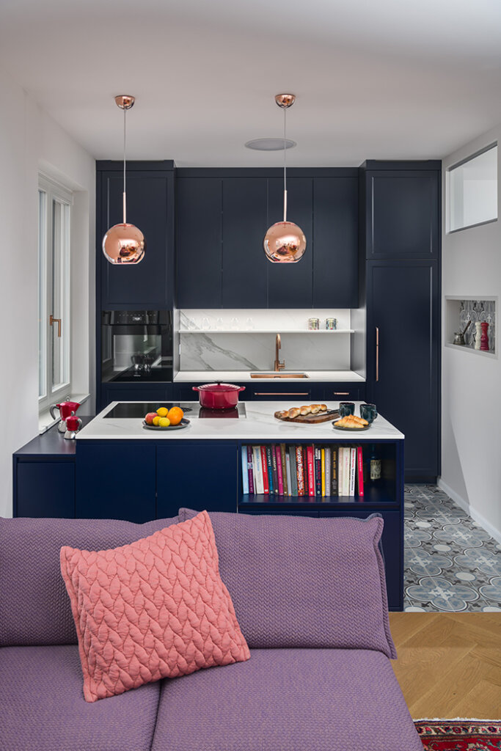
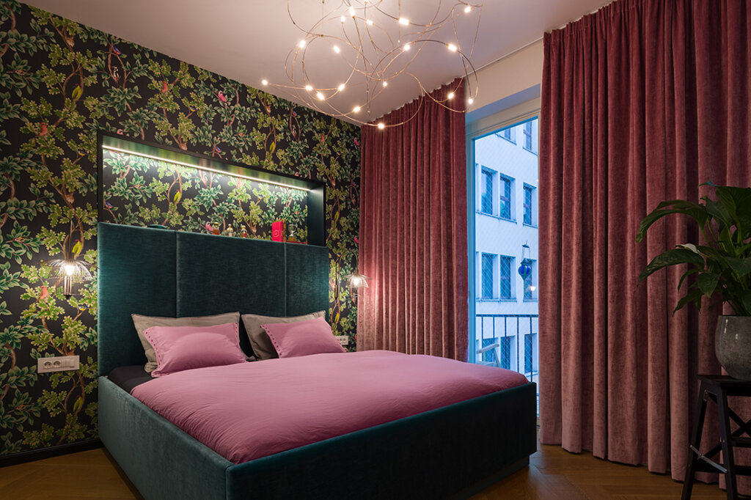
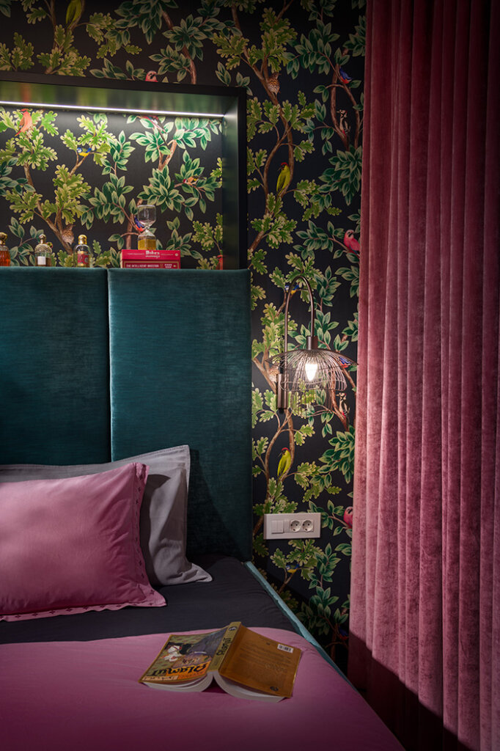
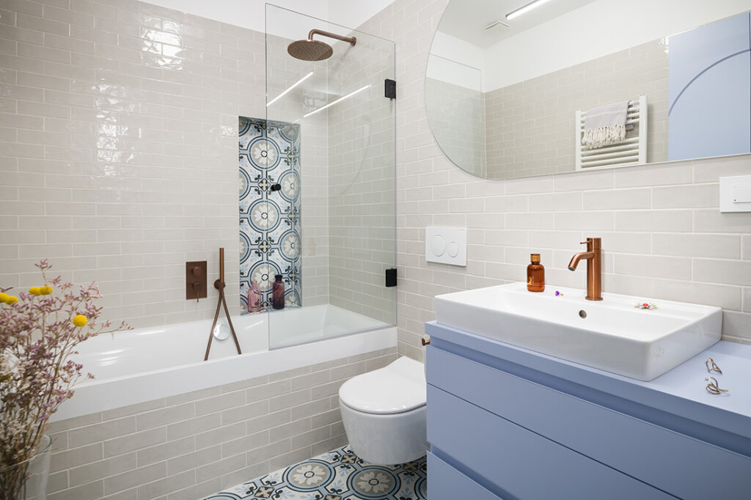
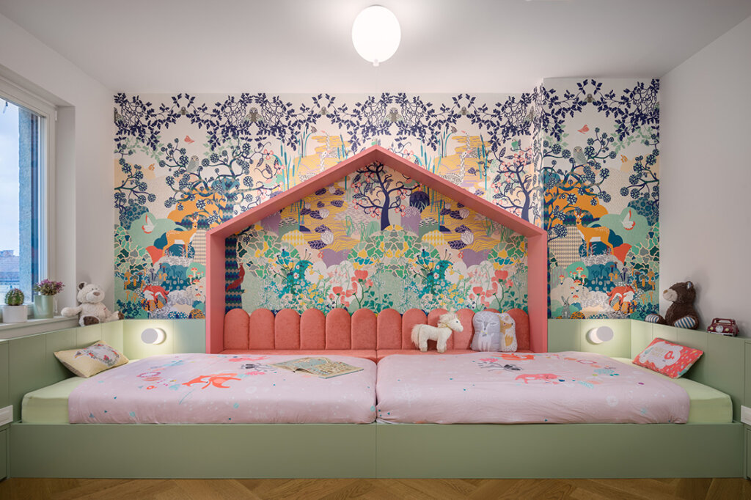
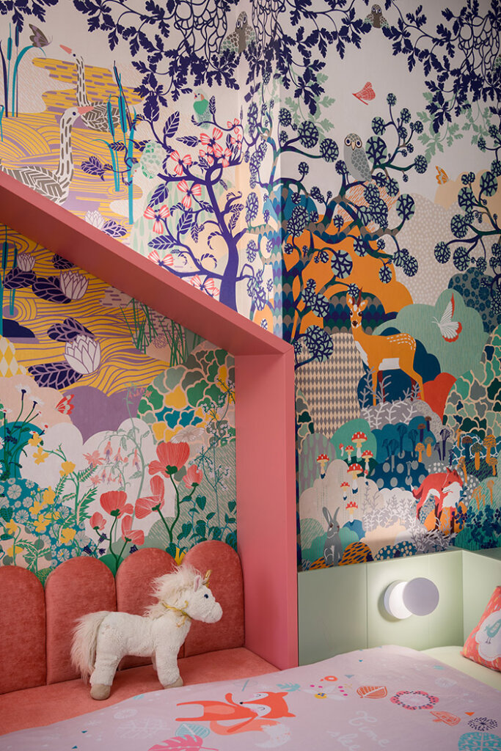
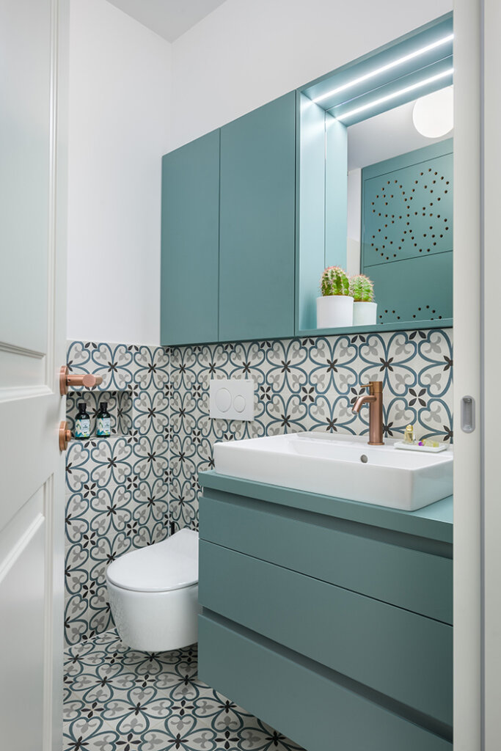
Colourful cottagecore in a Michigan home
Posted on Fri, 23 Feb 2024 by KiM
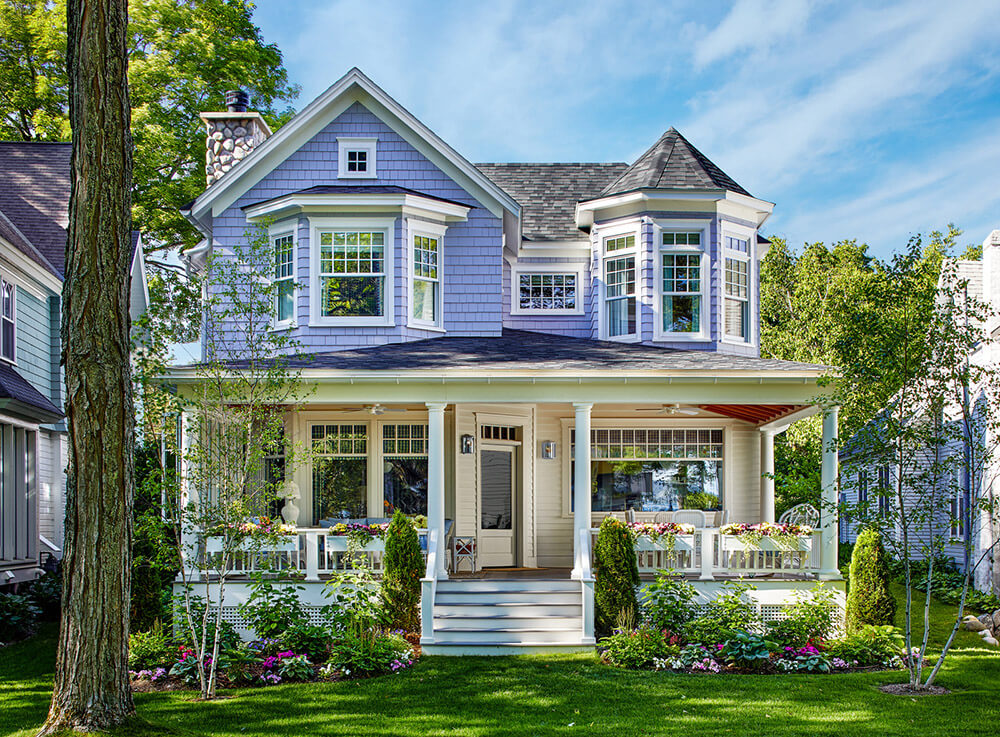
This new-build home in Harbor Springs, Michigan is about as pretty as can be, and very feminine. With a backdrop of mostly white shiplap, each space is accented with colour and pattern in a super fun and maximalist way. Cottagecore and vintage auntie vibes with a bit of coastal thrown into the mix. I’d be smiling ear to ear walking through this home. Design: Cameron Ruppert; Photos: Stacy Zarin Goldberg; Styling: Kristi Hunter.
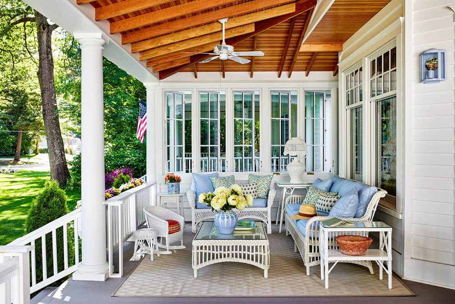
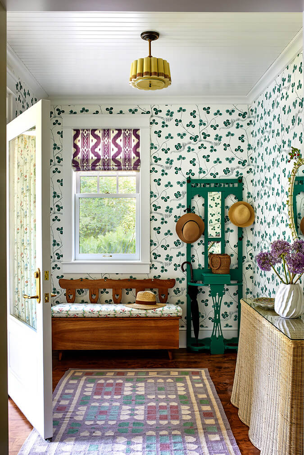
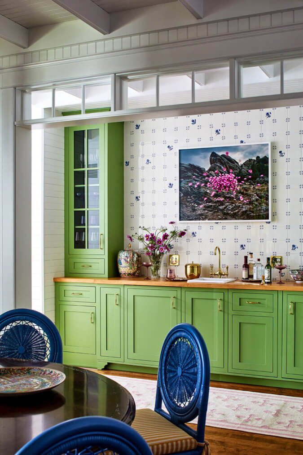
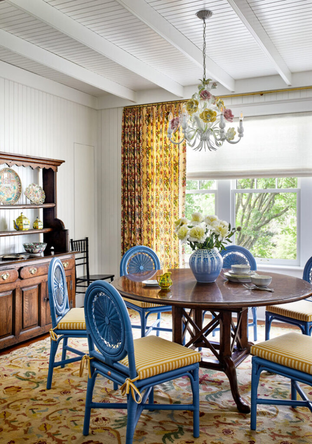
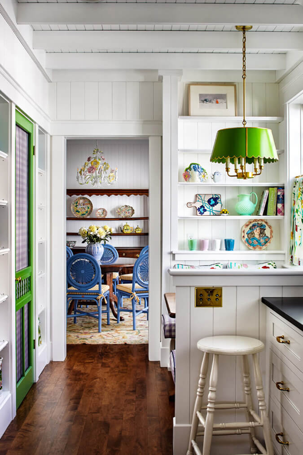
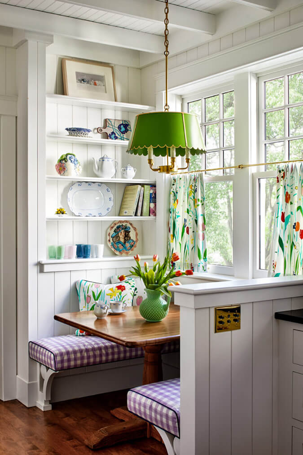
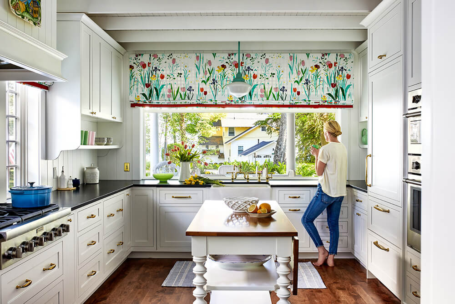
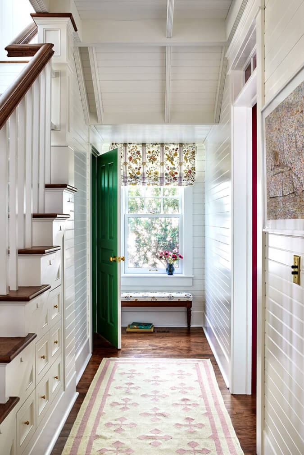
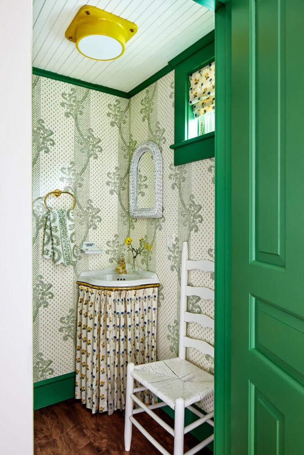
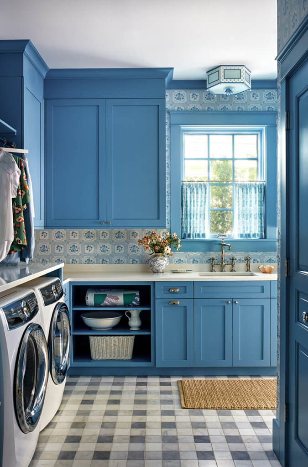
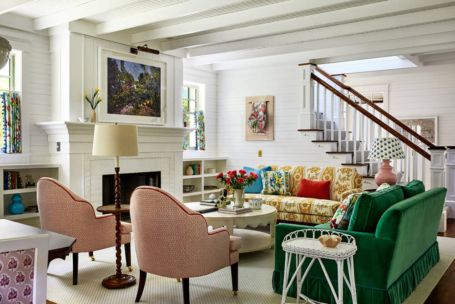
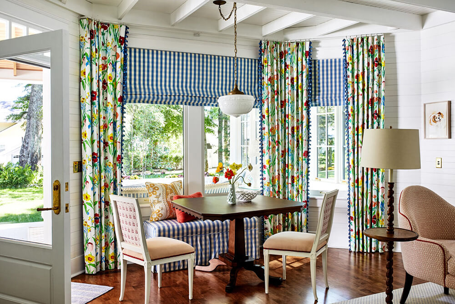
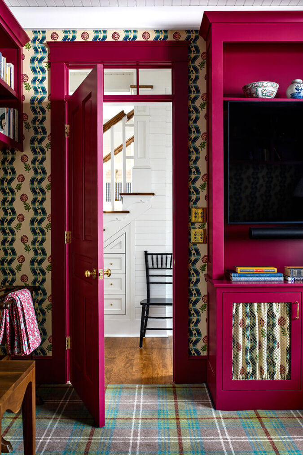
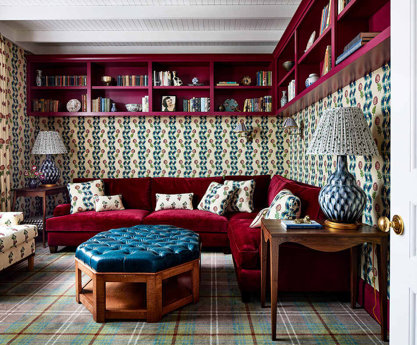
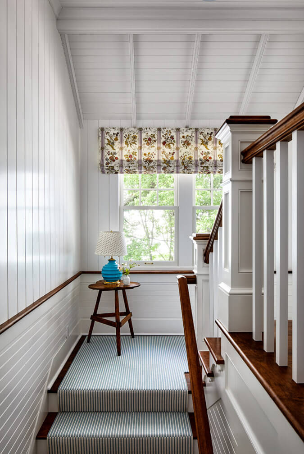
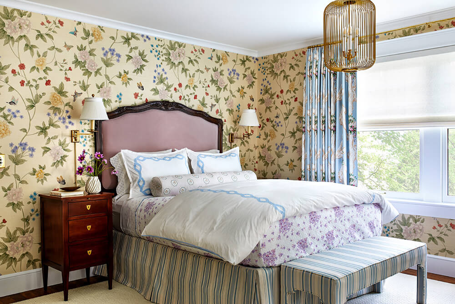
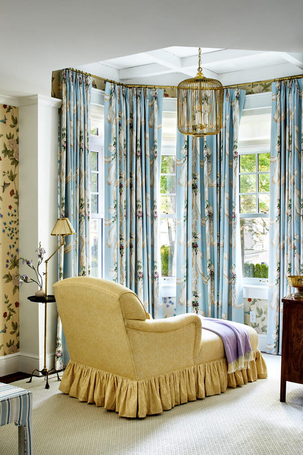
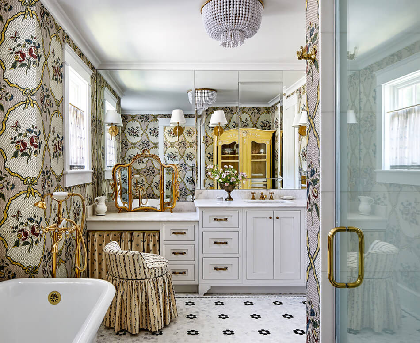
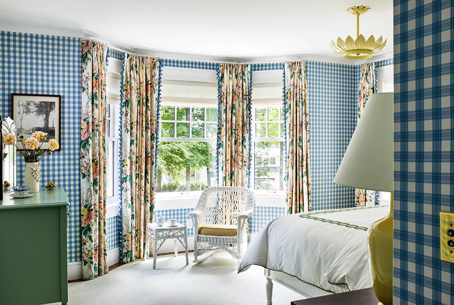
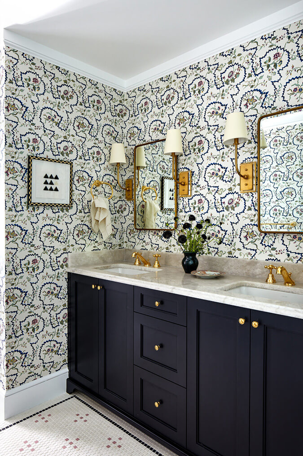
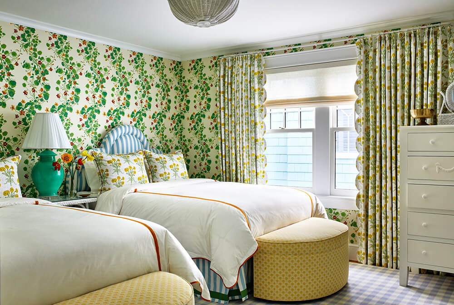
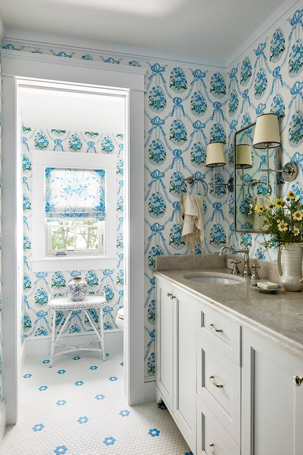
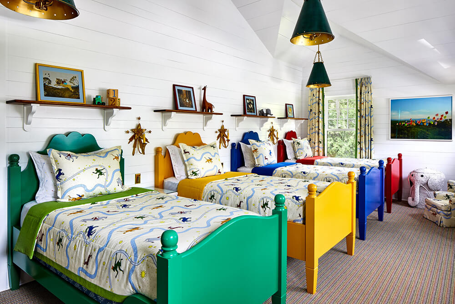
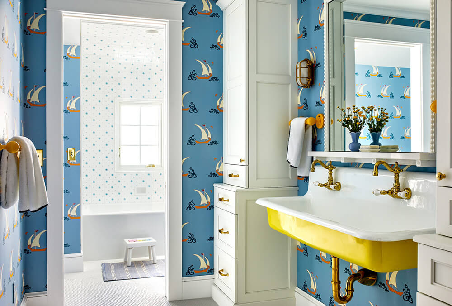
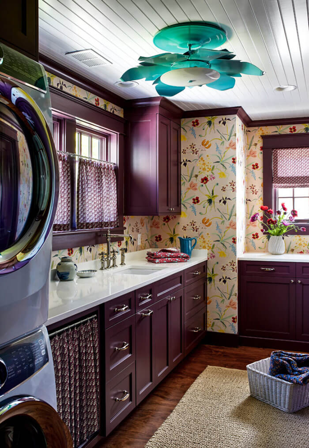
Trinas Apartment
Posted on Thu, 22 Feb 2024 by midcenturyjo
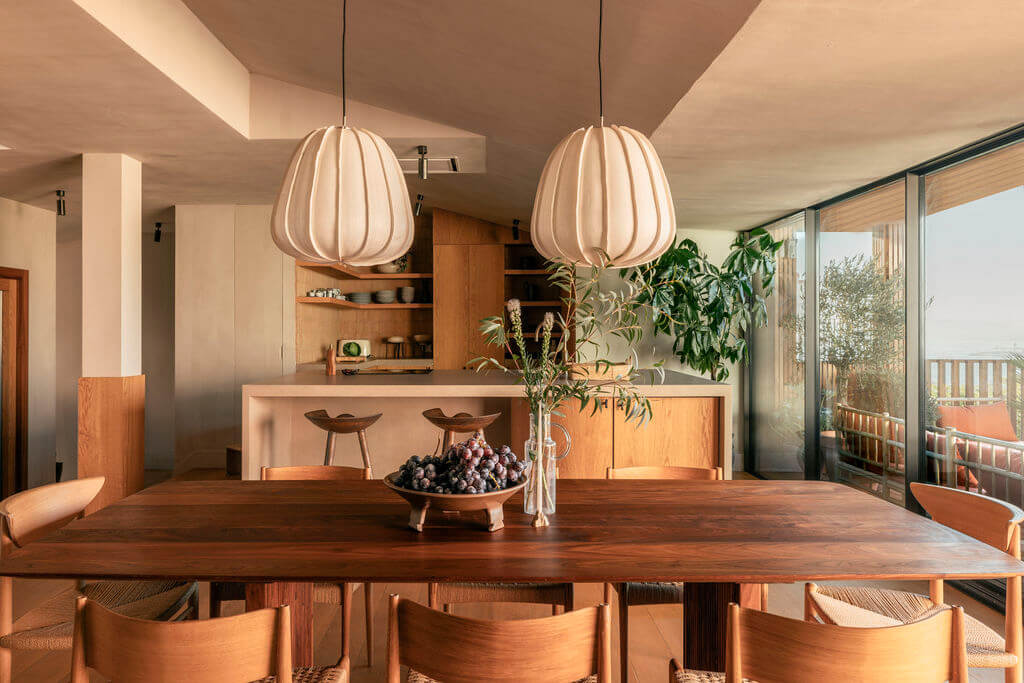
Nestled in the Lisbon suburb of Lapa high above the river this 250 m2 duplex boasts three bedrooms, an airy open-plan kitchen and living room. Recently renovated by interior design firm Quiet Studios what was initially cold and characterless is now full of honest materials and vintage finds. Working with local artisans they crafted bespoke furniture, ceramics, mirrors and shelving, integrating natural elements like oak, walnut, and stone into bathrooms and kitchens.
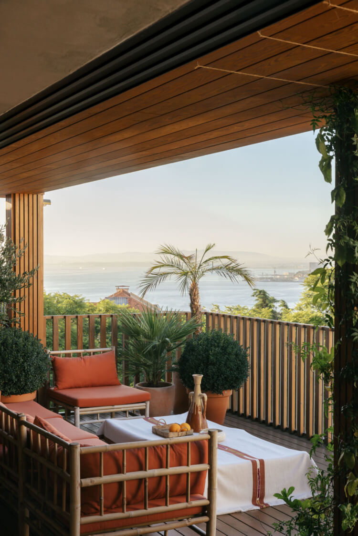
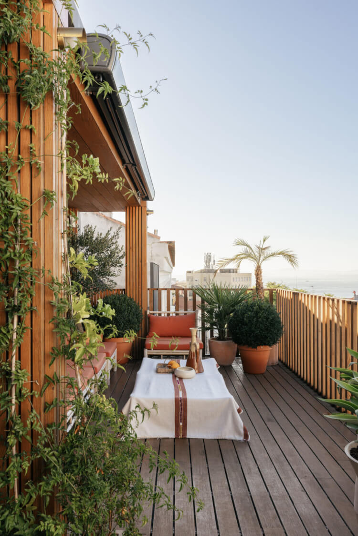
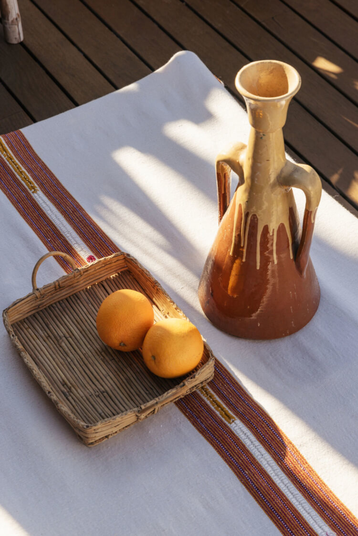
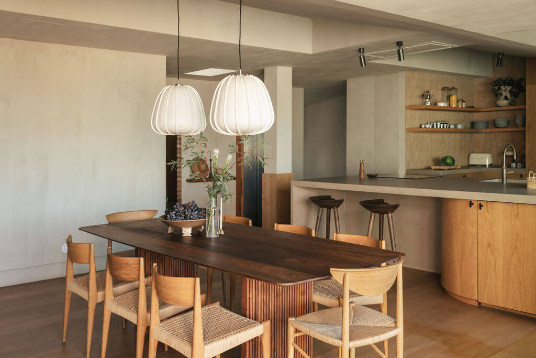
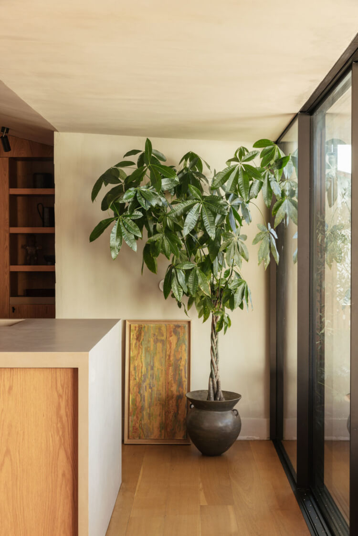
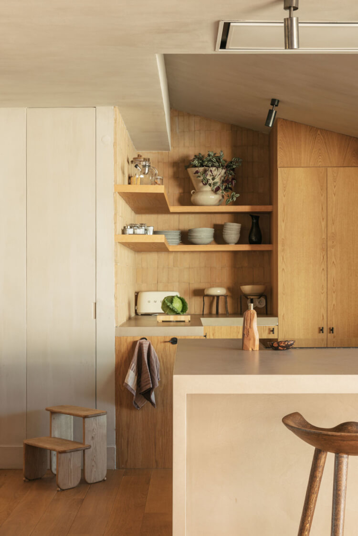
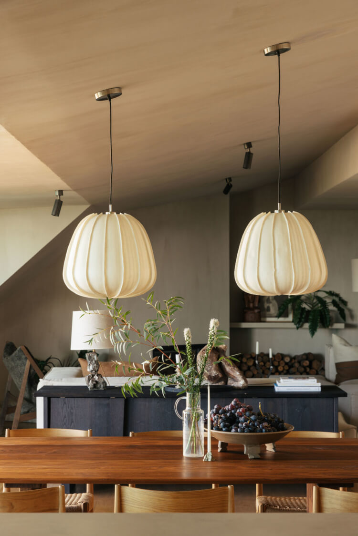
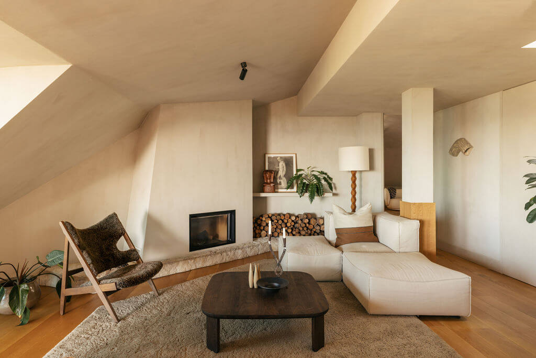
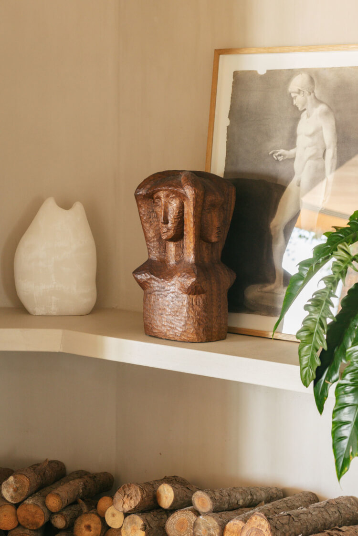
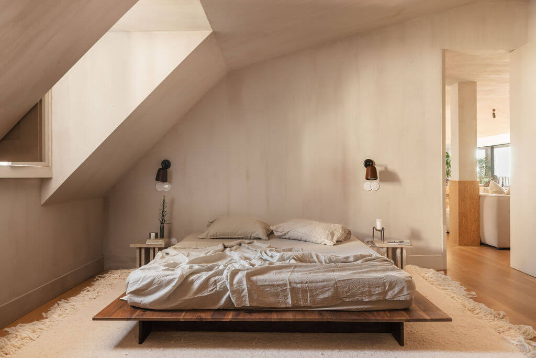
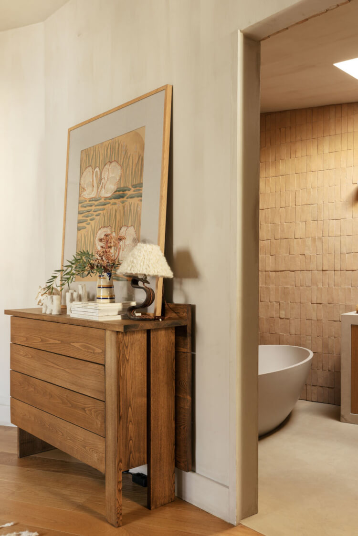
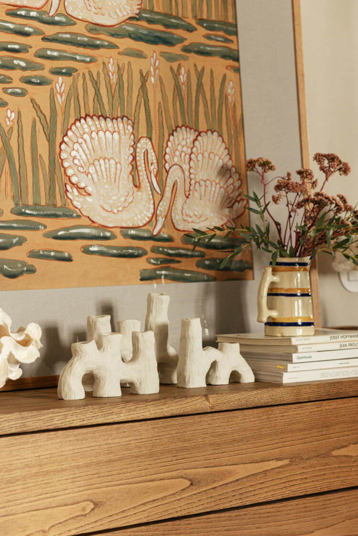
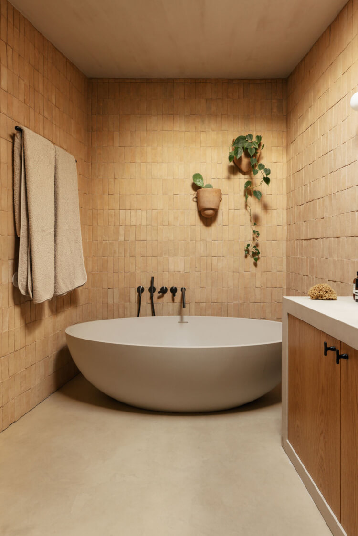
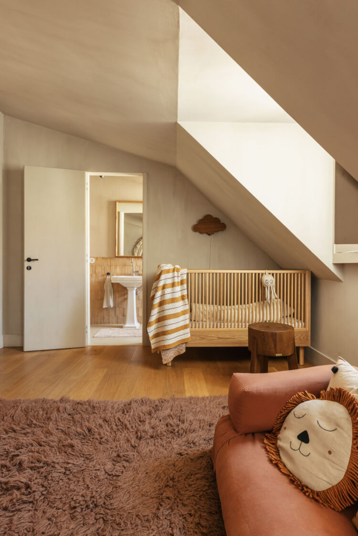
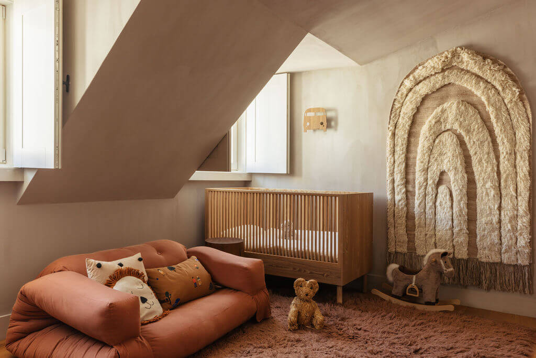
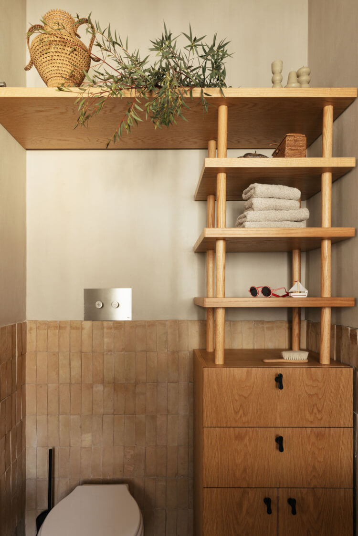
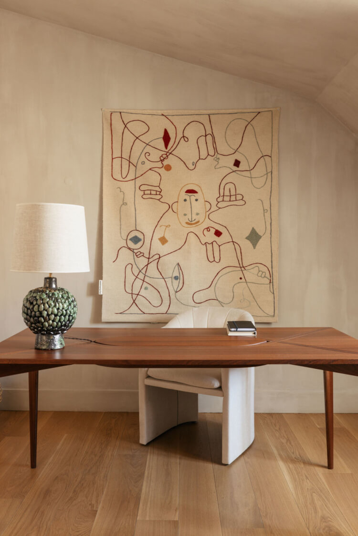
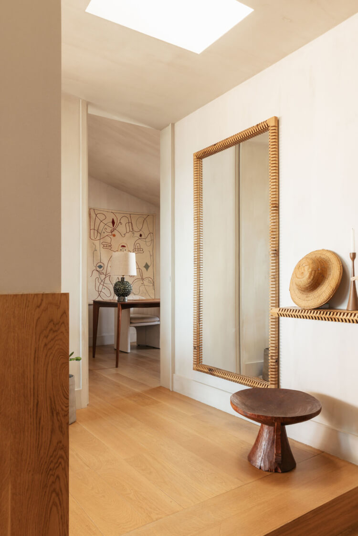
Photography by Luis Nobre Guedes.
Adding modernity to a Haussmannian apartment in Paris
Posted on Wed, 7 Feb 2024 by KiM
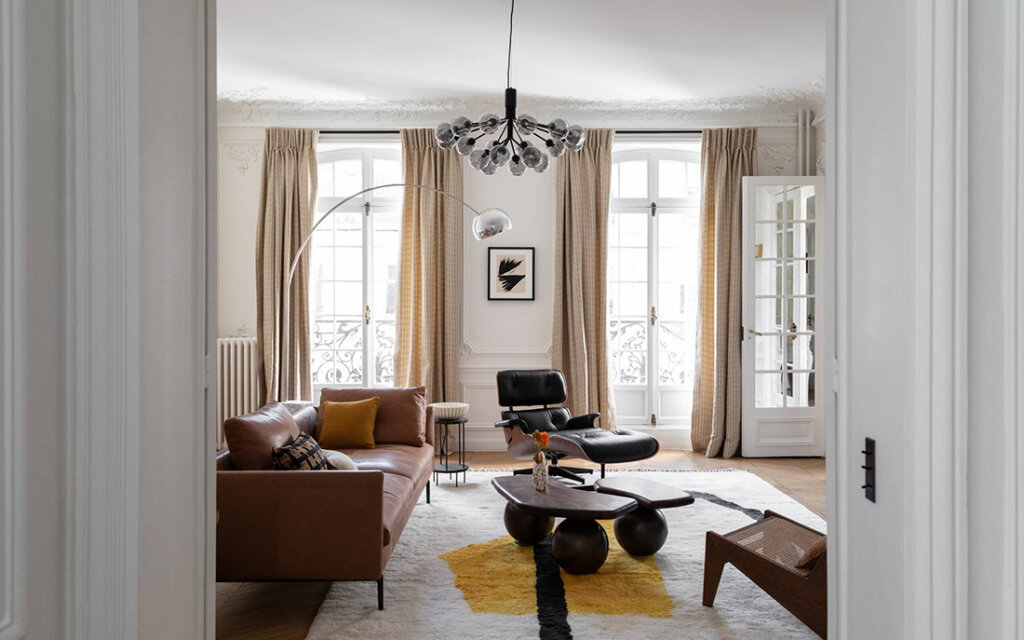
Given our love for all things Parisian, particularly of the Haussmannian variety, I had to share another project by Alexandra Boussagol. This gorgeous family apartment is 185 m2 and is located in the 17th arrondissement. Bless her for leaving the exquisite moldings and chevron parquet flooring intact (I love chevron floors so much I have a chevron tattoo on my left forearm). Many modern and stone pieces were added for weight and graphic touches (the dining table is Calacatta Viola marble and the table in the dining nook is travertine, with black granite in the kitchen). Also, I love when designer’s spend the time and energy making the children’s spaces as fabulous as the rest of the home.
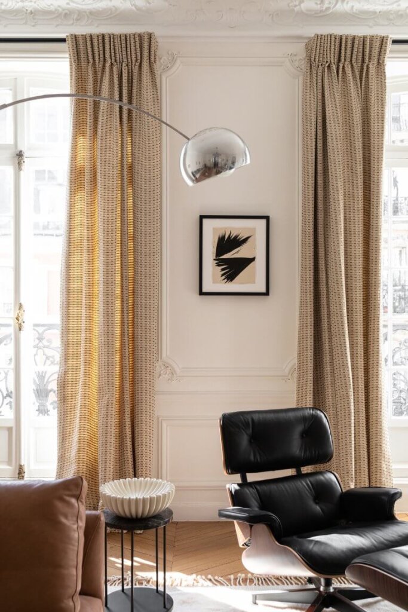
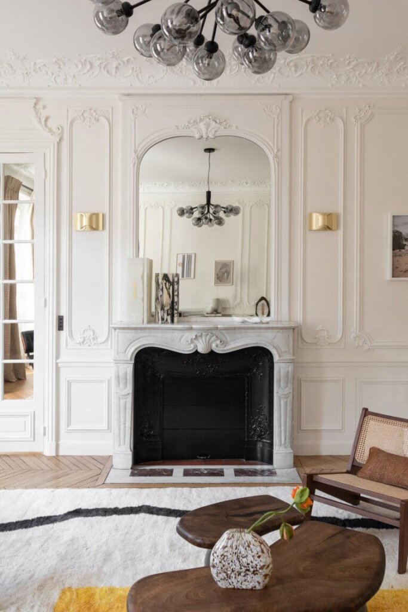
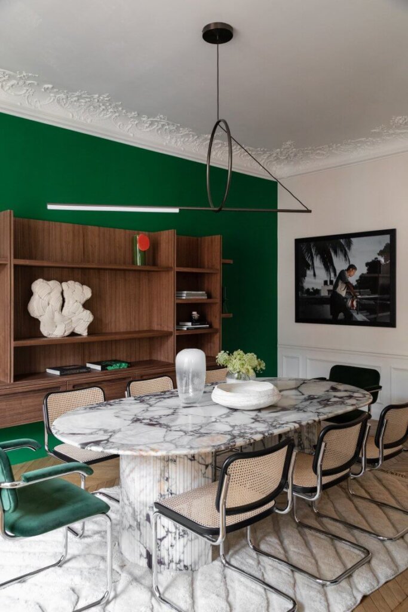
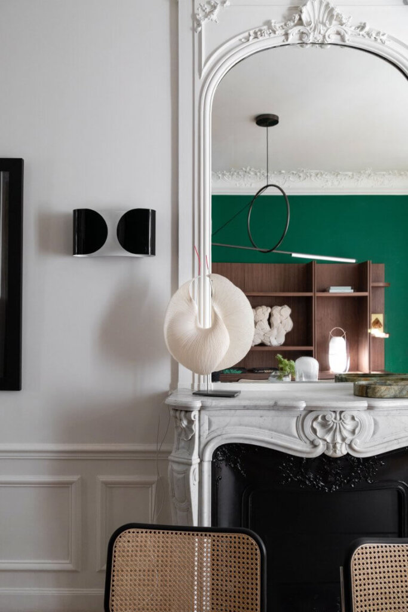
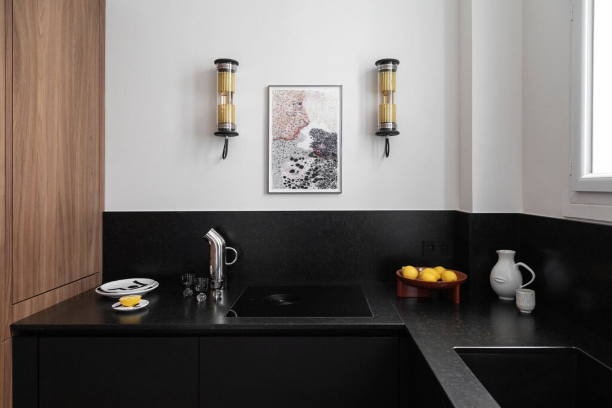
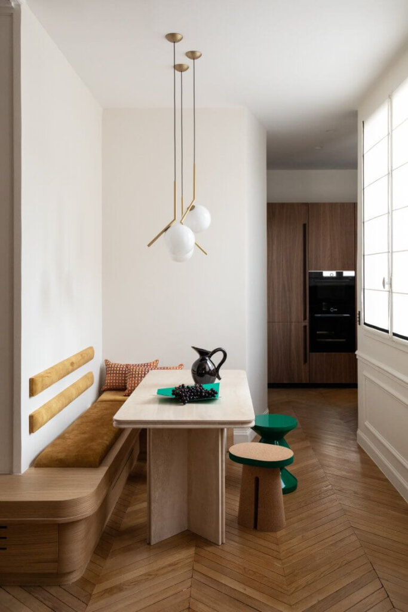
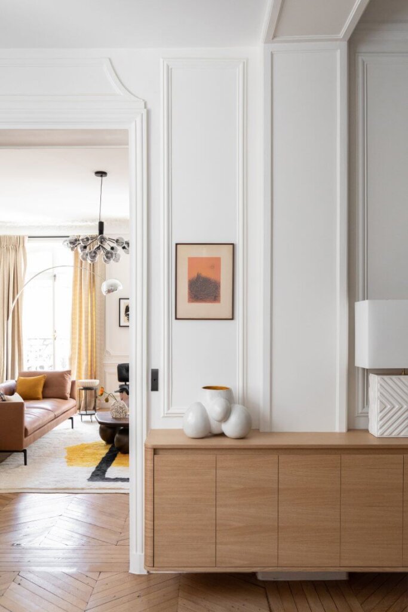
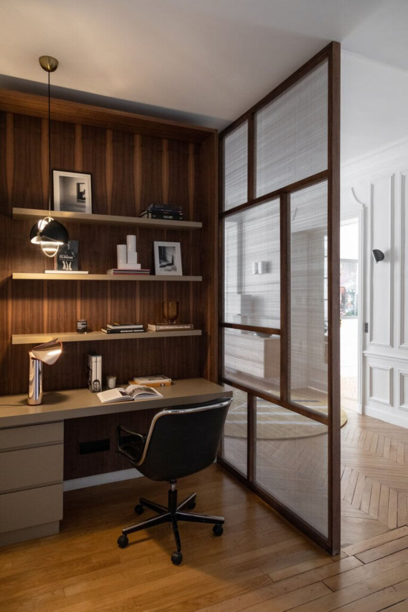
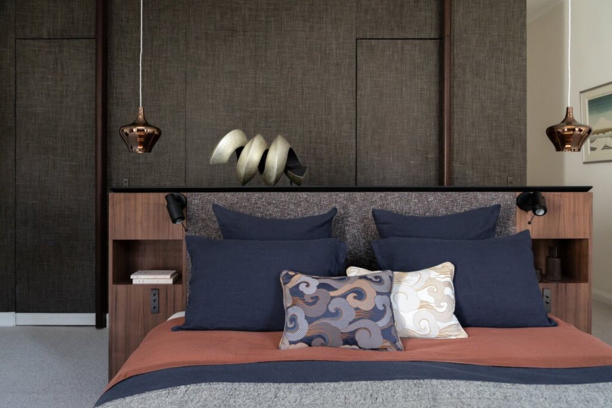
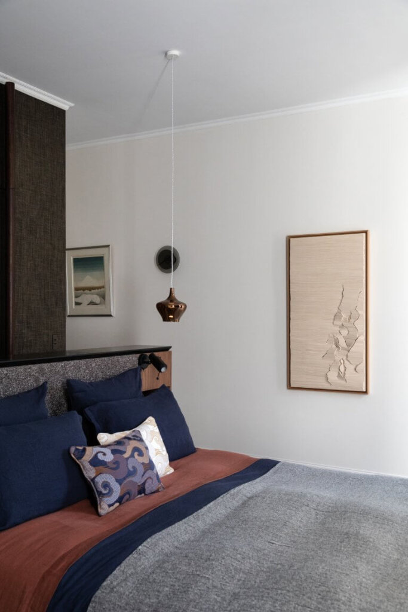
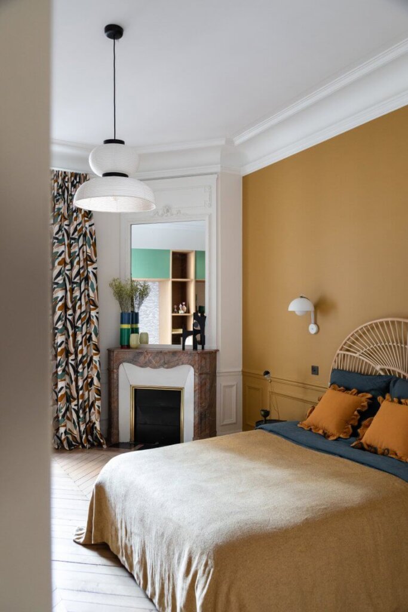
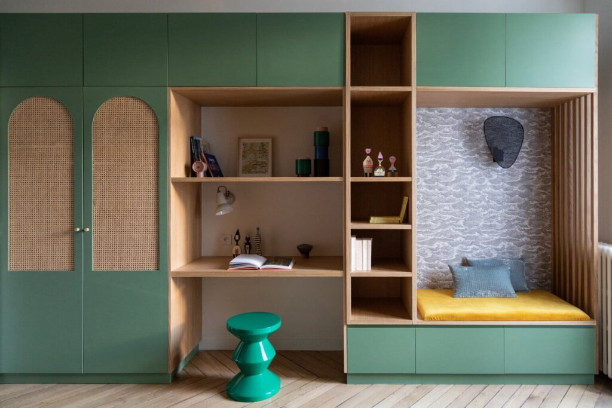
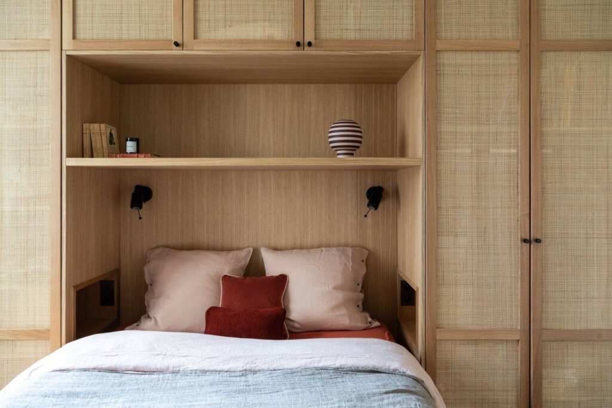
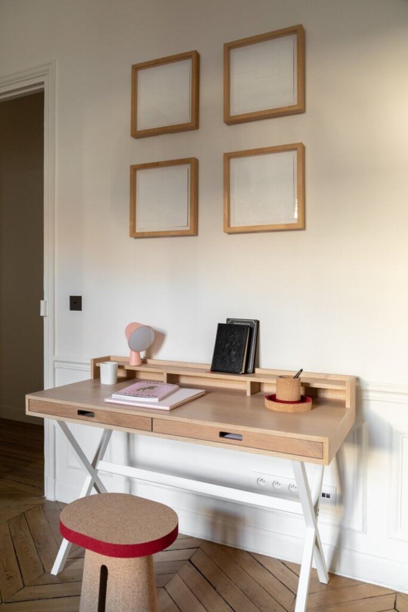
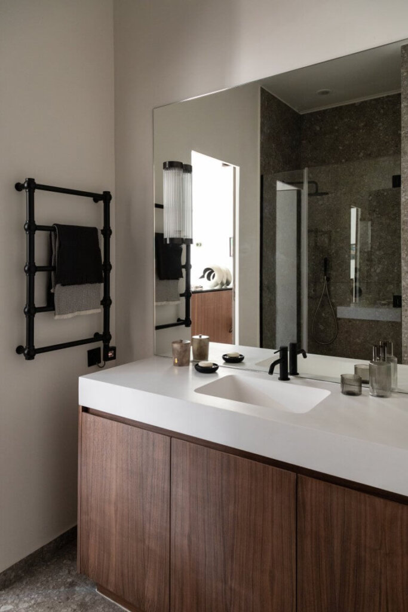
A rejuvenated brownstone by DAMA + WOOD
Posted on Mon, 22 Jan 2024 by KiM
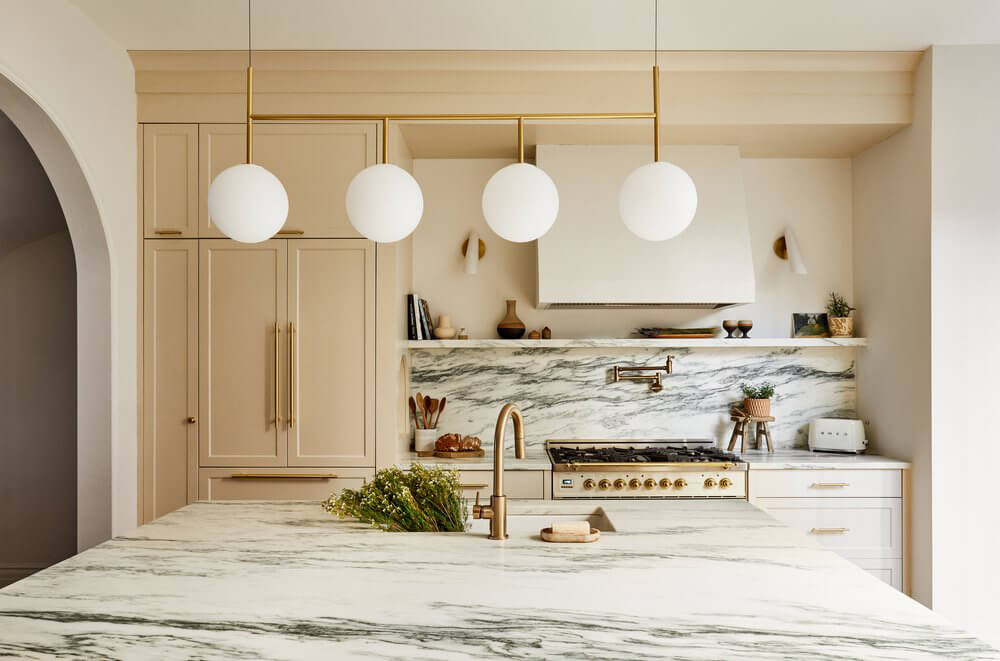
I don’t know what this brownstone looked like before but I sure am loving the after! Jennifer Acito of DAMA + WOOD made these spaces elegant in a classic way, and I can see them lasting for years to come. Photos: Rikki Snyder
