Displaying posts labeled "Children’s space"
An eclectic, contemporary family home in London
Posted on Tue, 12 Aug 2025 by KiM
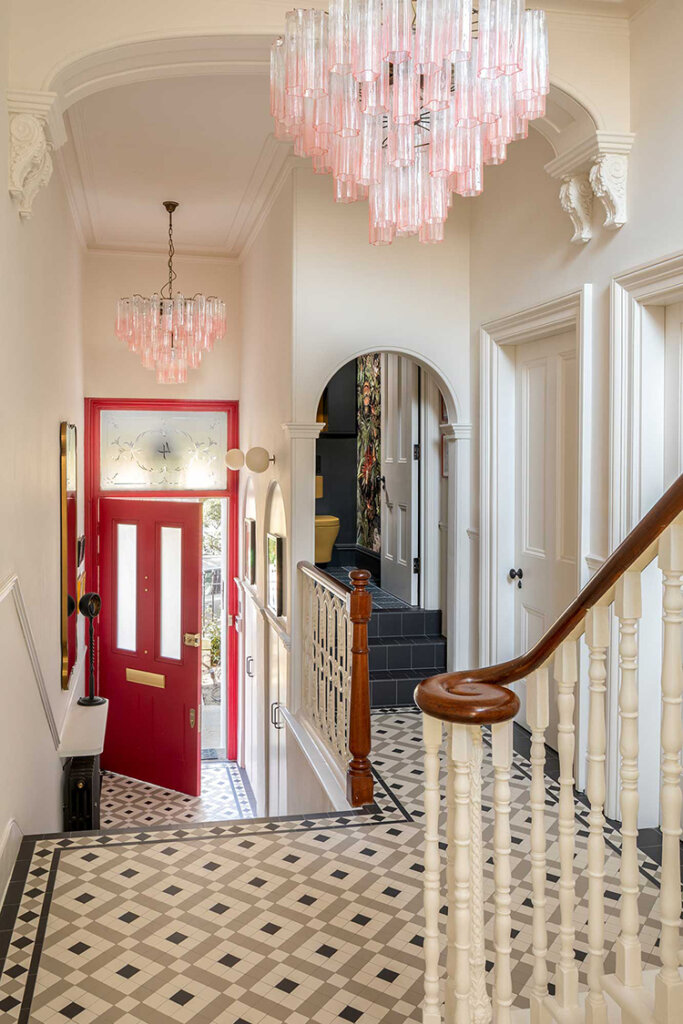
This stunning five-bedroom, six-storey family home in Islington is the result of a meticulous three-year collaboration between our studio and long-time clients. The property underwent a significant transformation by Chris Dyson Architects, including a basement conversion, frameless new attic windows, a full restoration and a rear extension. The result is a contemporary home with an eclectic twist, where modern interventions seamlessly enhance the building’s historic charm. Bespoke joinery plays a major role in the home’s design, from a sleek drinks bar to a statement media unit that conceals the TV behind elegant sliding doors above a modern fireplace. Throughout the home, luxurious finishes add depth and character, including wallpapers and murals from Elitis, Arte, and Cole & Son.
I love how risks were taken throughout this home by designer Mia Karlsson, it is 100% unique and each space had its own personality to coincide with the activities that would occur there. Photos: Ben Sage.
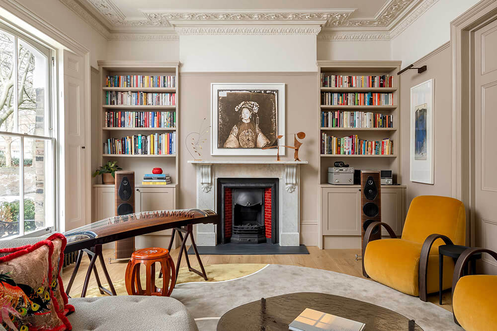
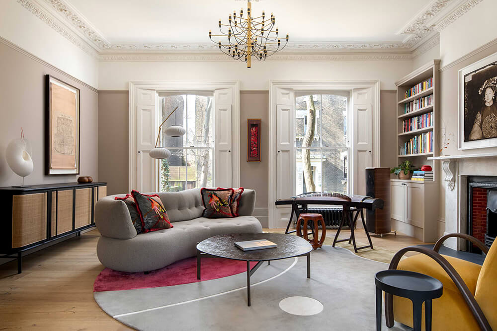
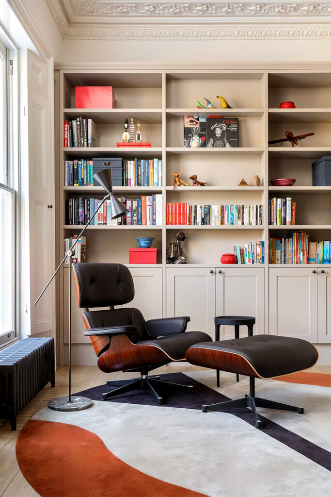
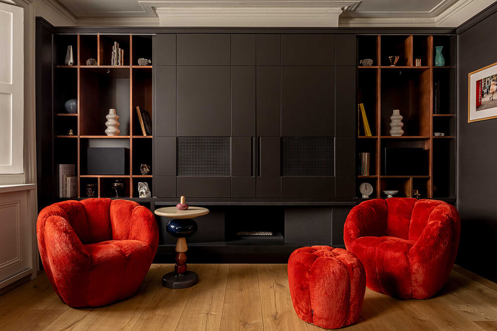
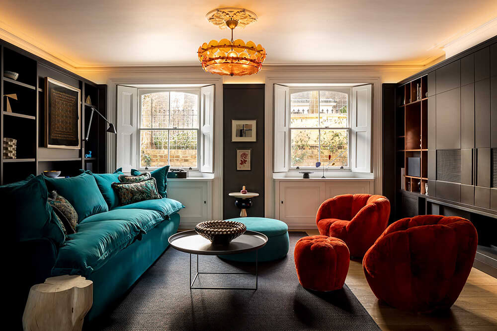
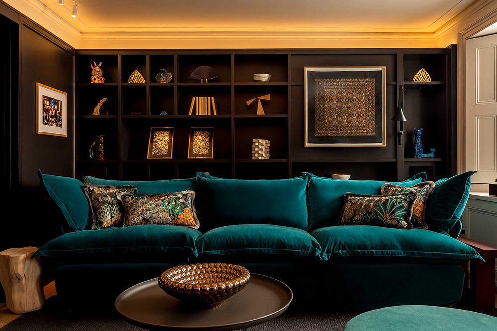
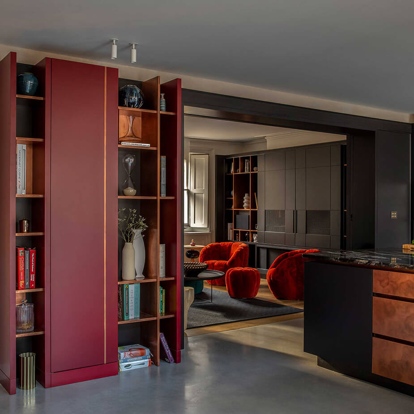
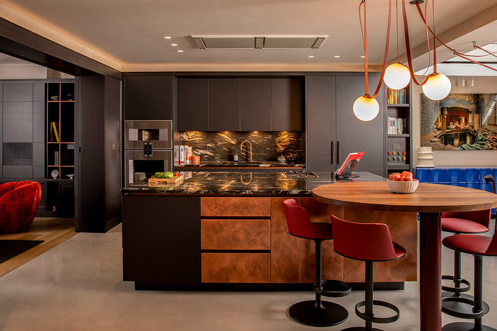
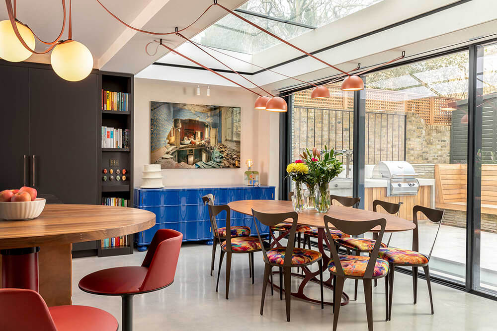
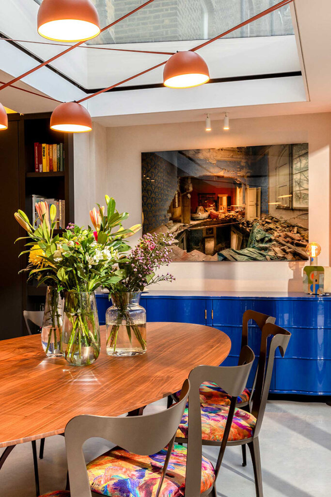
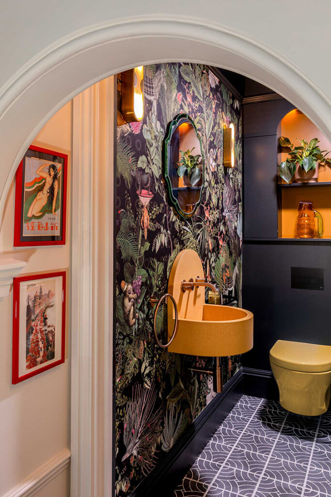
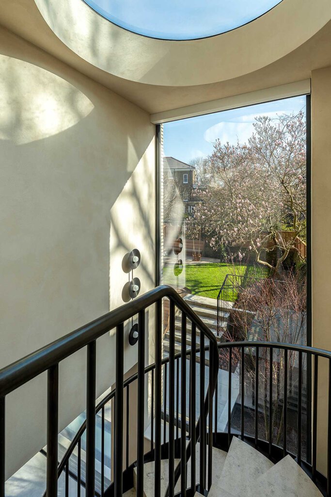
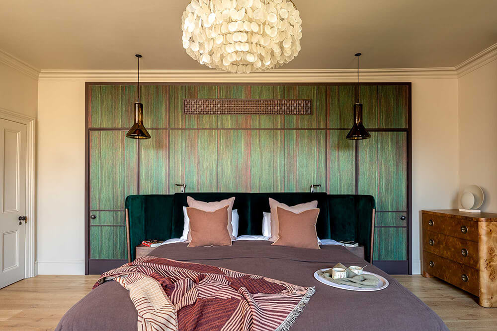
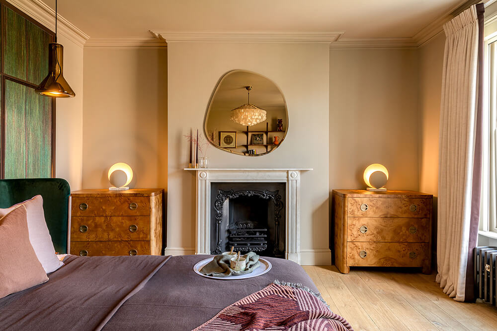
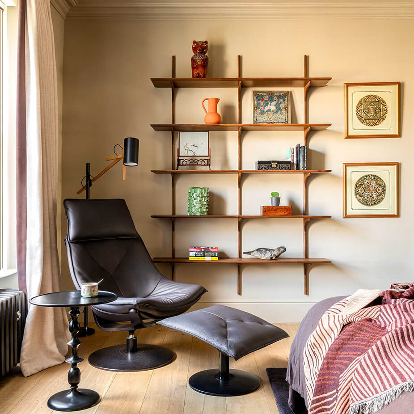
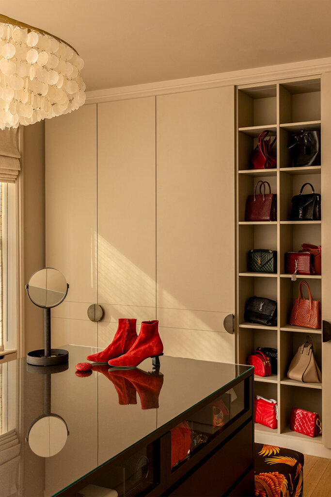
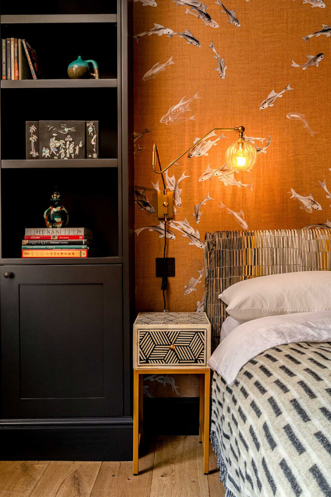
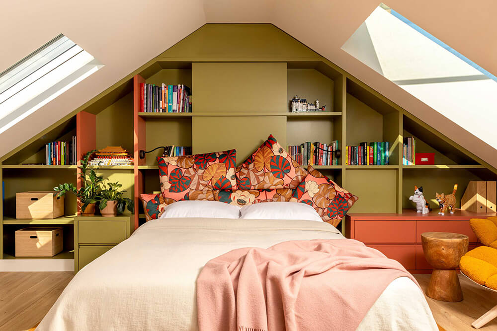
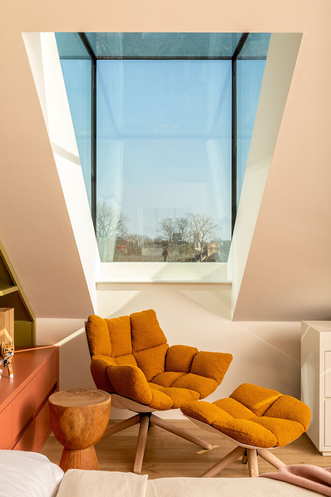
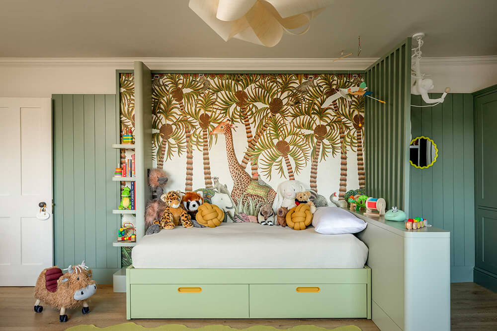
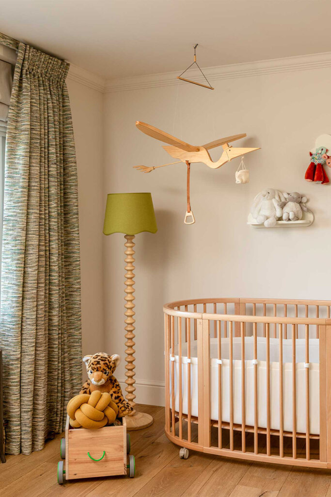
The contemporary family home of a designer couple in Wimbledon
Posted on Fri, 8 Aug 2025 by KiM
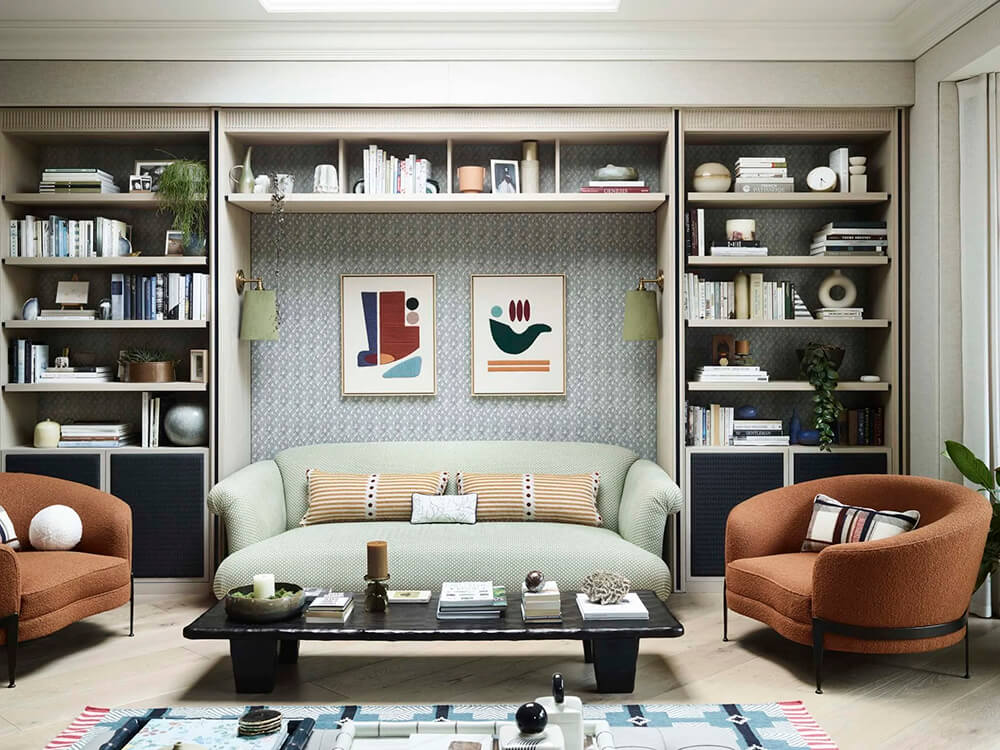
Without wanting to compromise on the design direction, a lot of planning time went into ensuring the house delivered on achieving next level design details whilst remaining a functional and liveable space for a young family, which has frequent children parties and playdates to contend with. We designed the house to be, for the most part, a peaceful haven for us to relax with family and friends in. One of the big requirements was we wanted to create a living room space that allowed us to look out towards a garden brimming with plants to provide year-round interest – this is where Irene had a lot of fun with the design. The traditional ‘front room’ was disposed of and in its place we installed a hard-working kitchen that faces the road, which allowed us to have a larger living room at the back looking towards the garden.
A beautiful home for a family to enjoy with lots of joyful colours, patterns and architectural details that really make this home thoughtful and special. Designed by Irene Gunter and Ian Hazard of Gunter & Co. Photos: Mary Wadsworth.
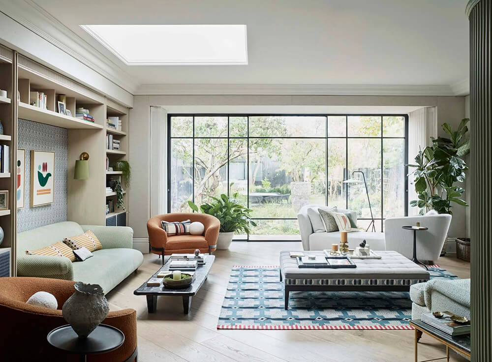
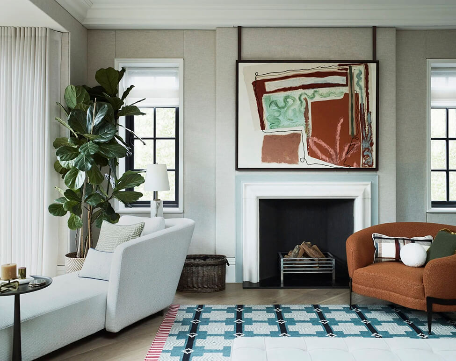
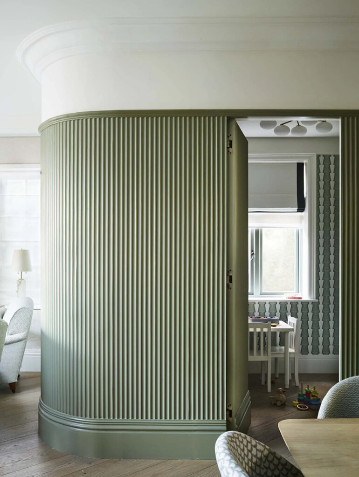
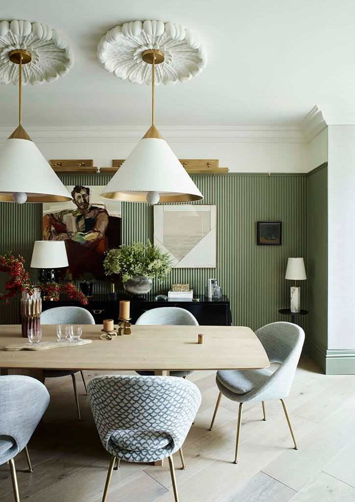
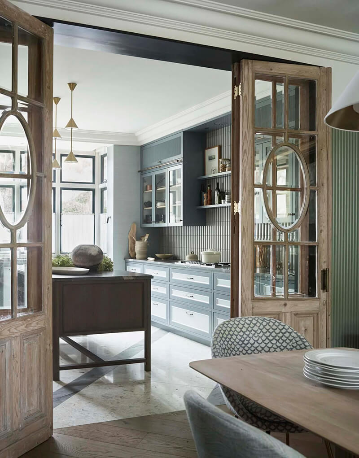
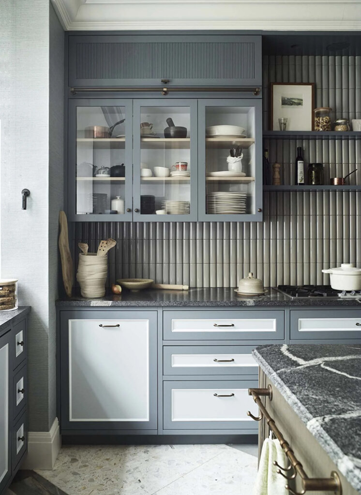
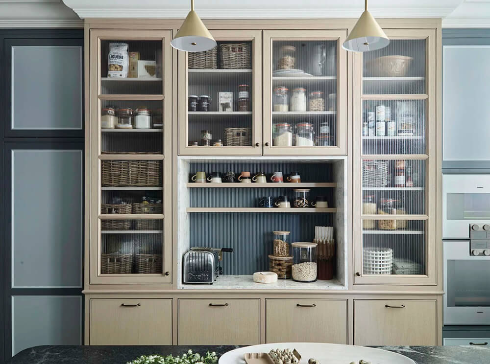
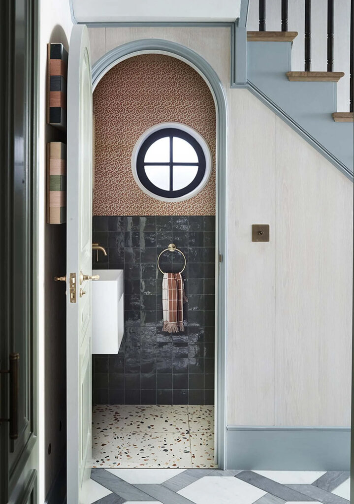
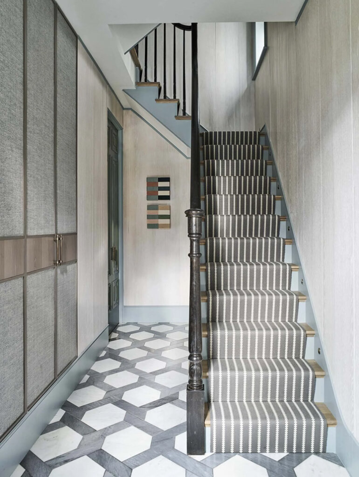
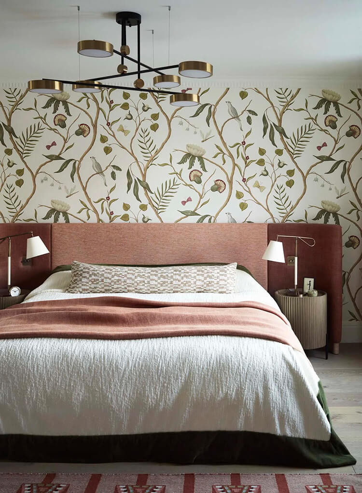
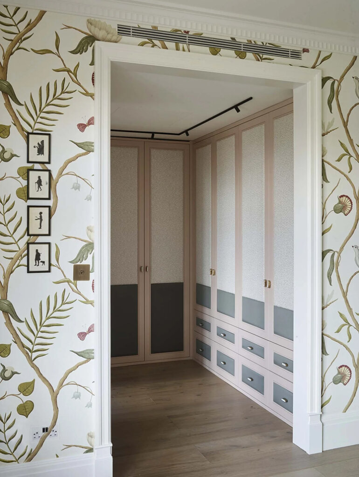
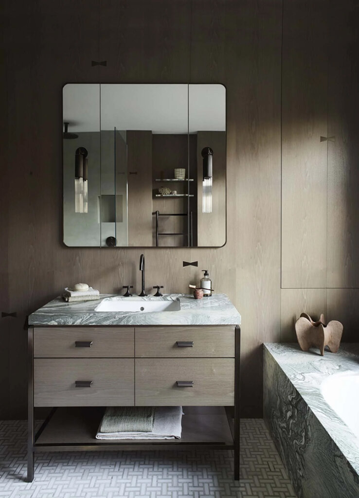
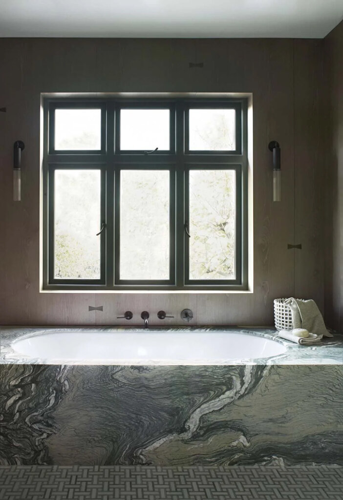
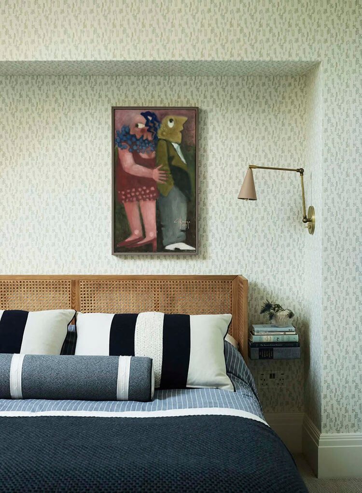
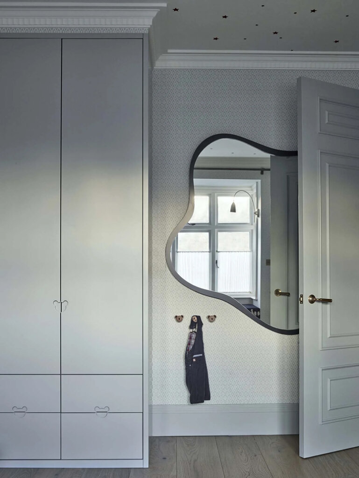
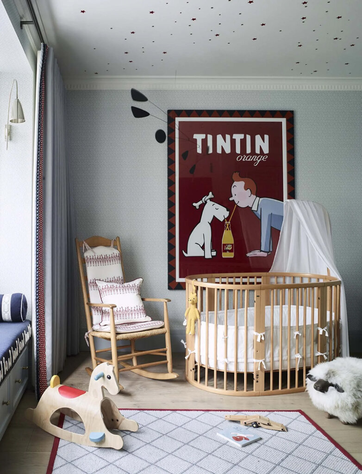
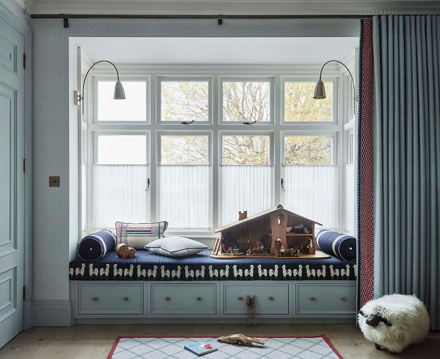
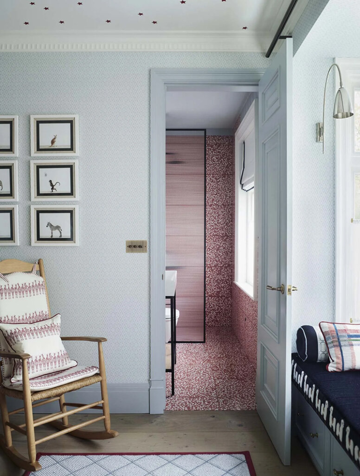
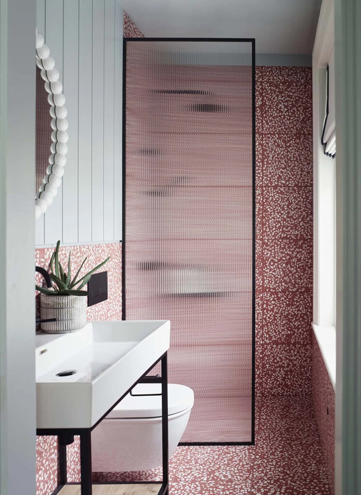
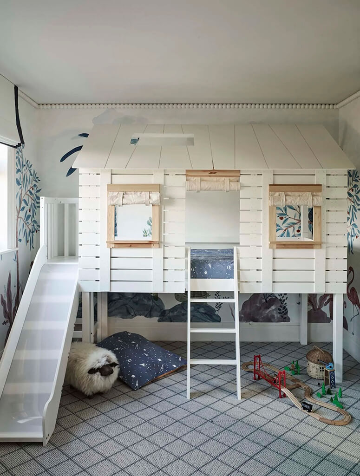
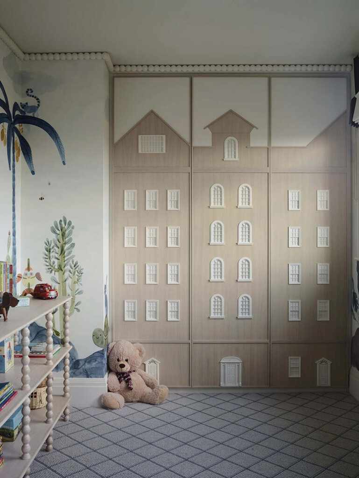
Clapham townhouse for a young family
Posted on Thu, 7 Aug 2025 by midcenturyjo
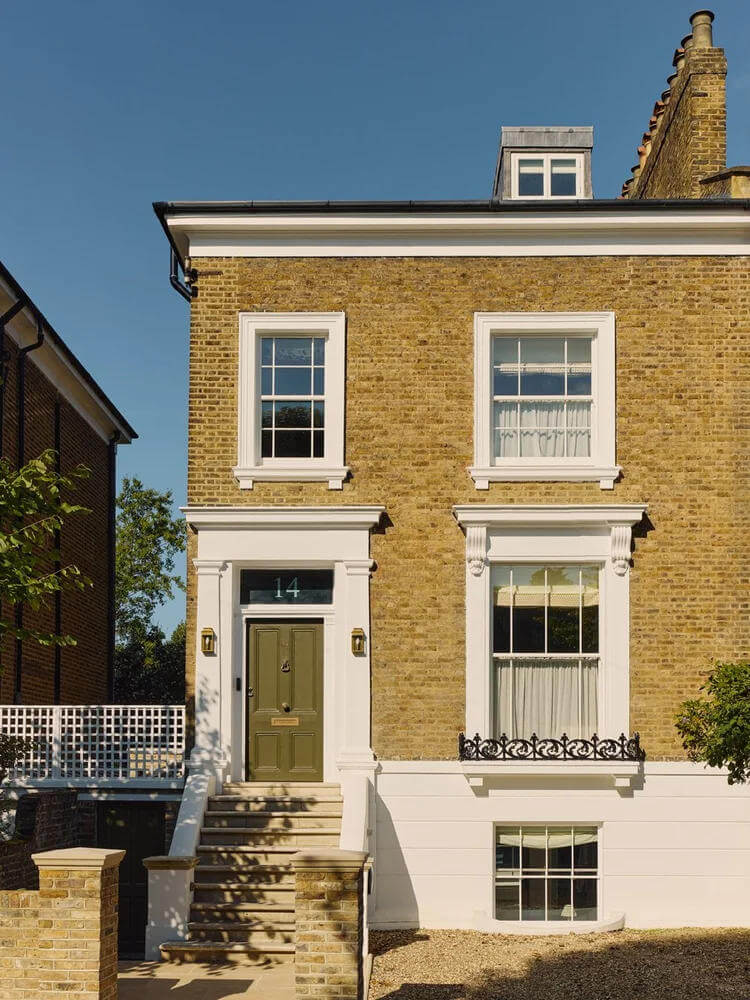
This handsome London townhouse has been fully redesigned by Emma Ainscough to create a layered, characterful home tailored to the needs of a young family. Original architectural details were carefully restored, including period joinery and decorative features in the entrance hall. A refined yet playful palette runs throughout, with bold colour accents, antique lighting and textured finishes adding softness and personality. The children’s spaces are whimsical and adaptable, while the primary suite offers calm and balance. Across all floors, thoughtful layouts, clever storage and bespoke furnishings bring together comfort, practicality and a sense of quiet charm.
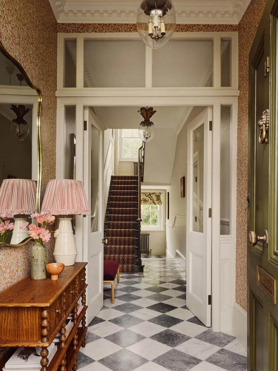
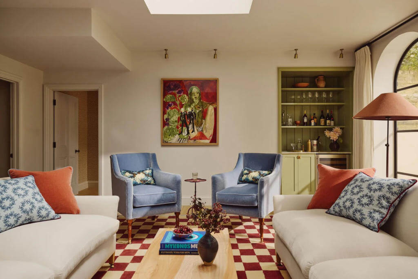
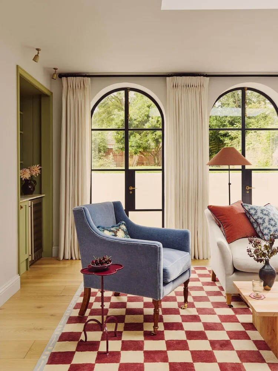
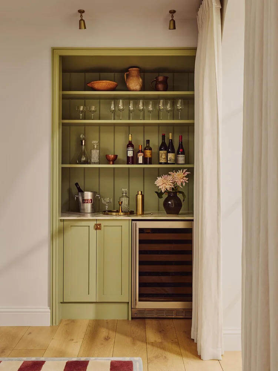
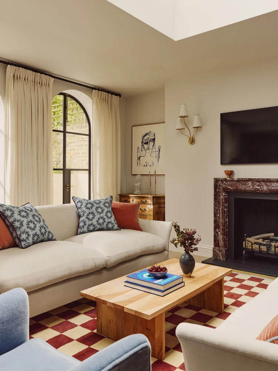
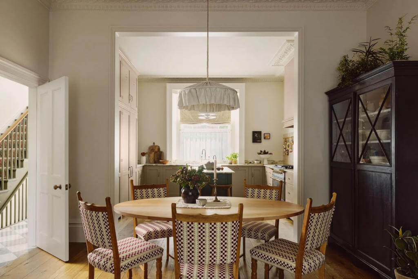
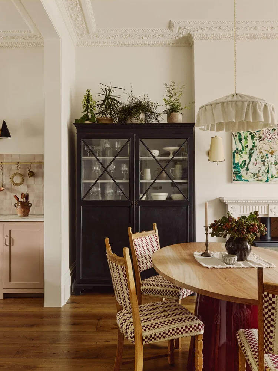
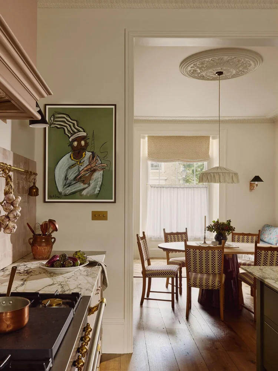
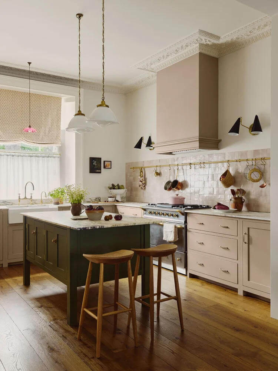
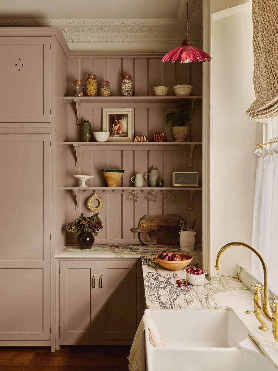
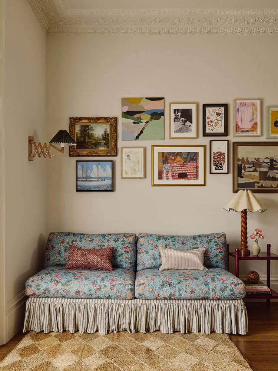
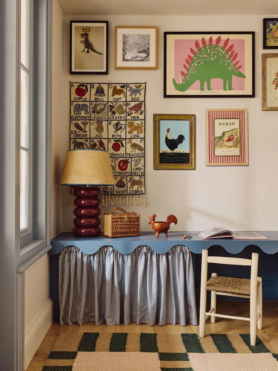
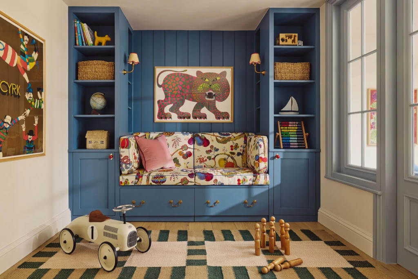
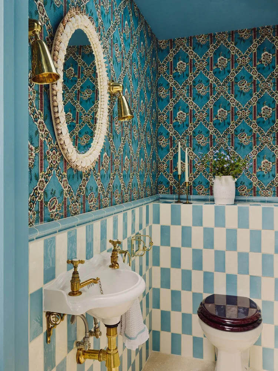
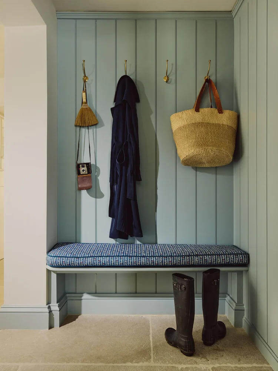
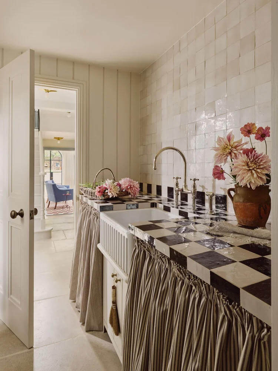
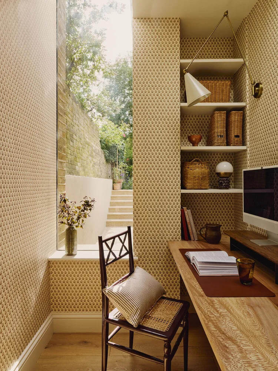
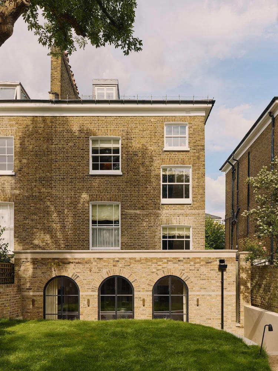
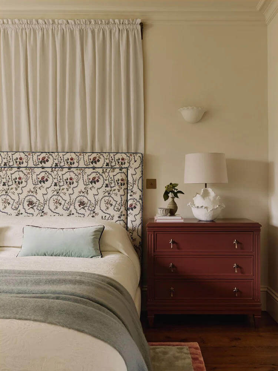
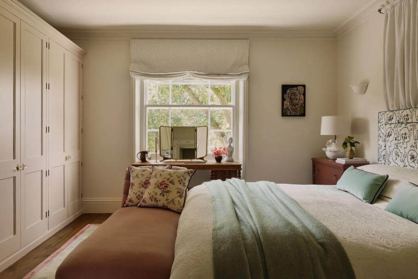
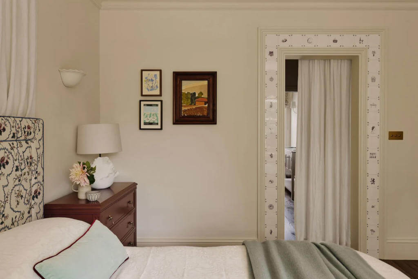
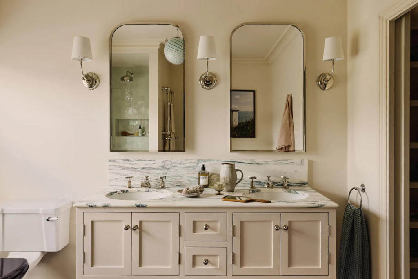
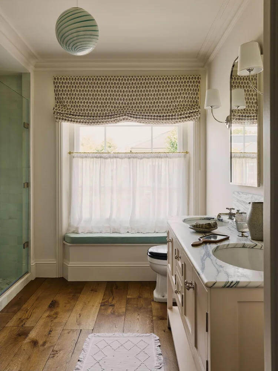
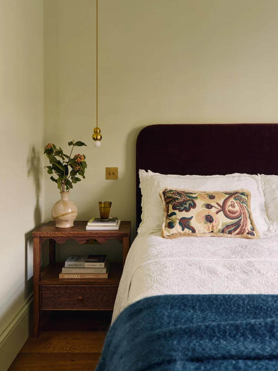
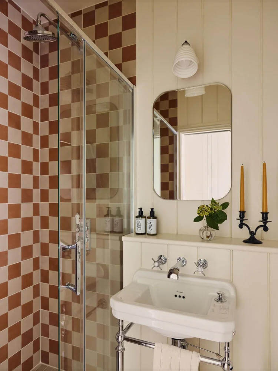
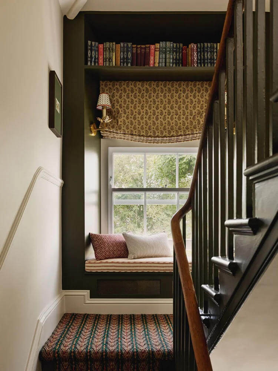
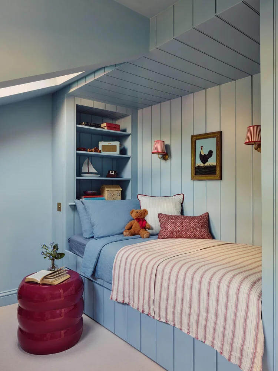
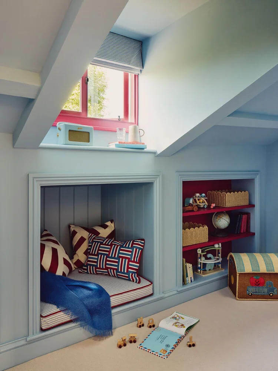
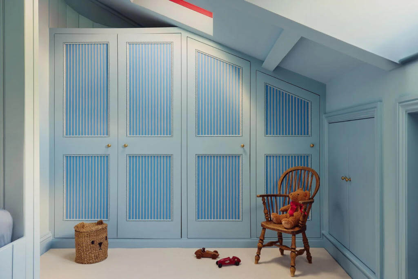
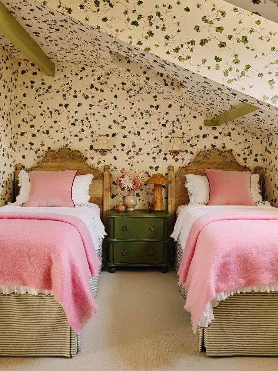
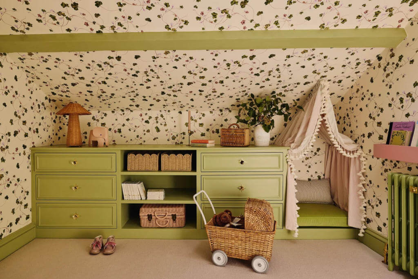
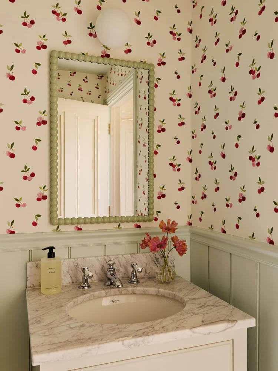
Photography by Kensington Leverne.
An early 1900s Arts and Crafts home with an impressive modern art collection
Posted on Wed, 6 Aug 2025 by KiM
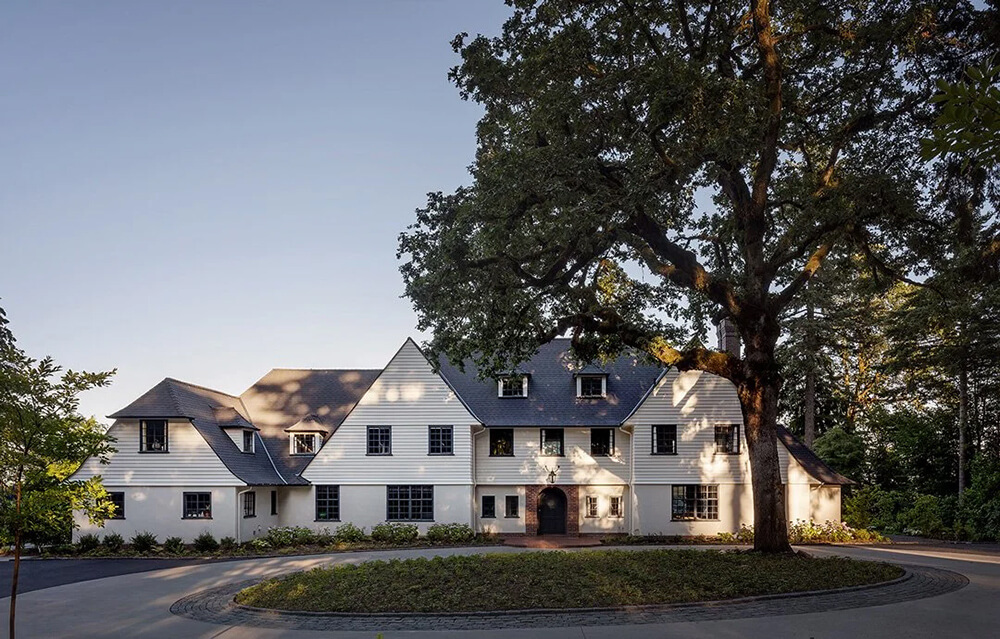
In addition to refurnishing the house, we also undertook an extensive renovation; adding a standalone three-car garage and converting the existing attached garage into a mudroom, a laundry room, a paneled-wood family room, and an expanded kitchen. Our clients, who had inherited an impressive art collection of primarily Calders, Miros, and Picassos, described their style as ‘East Coast preppy,’ and so we accepted the challenge of marrying that aesthetic with the bold, primary colors and forms of the iconic modern artworks. We developed an interior color and material palette in the reds, blues, yellows, blacks and whites of the art, but with each of those colors softened and muted. The result is a house that feels right for the art, right for the clients, and right for the house.
Jessica Helgerson does it again, creating some vintage magic in this beautiful home but somehow managing to work in this modern art collection and have everything make sense. I love how cohesive it all is by using those primary colours throughout (though in very manageable shades). Photos: Aaron Leitz.
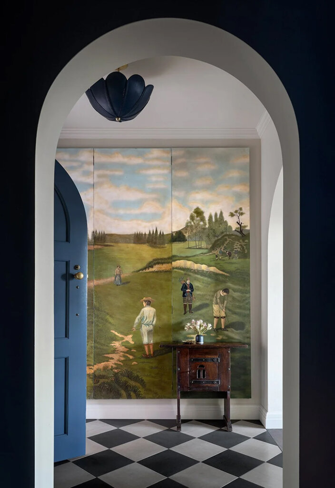
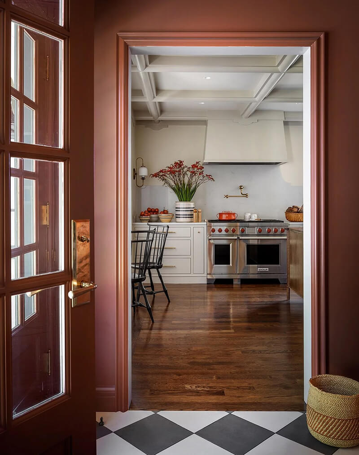
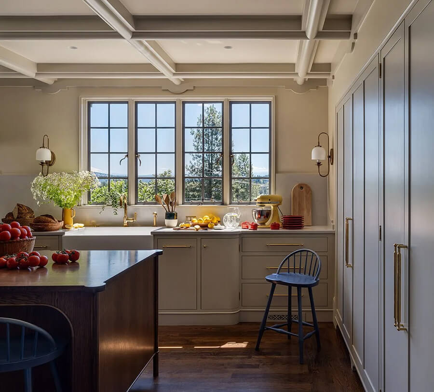
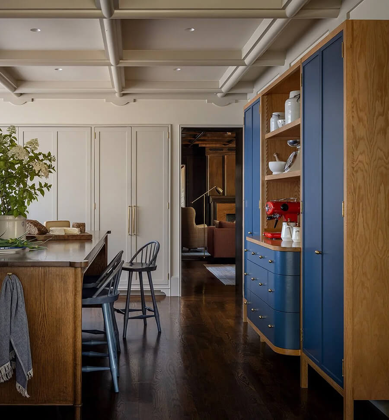
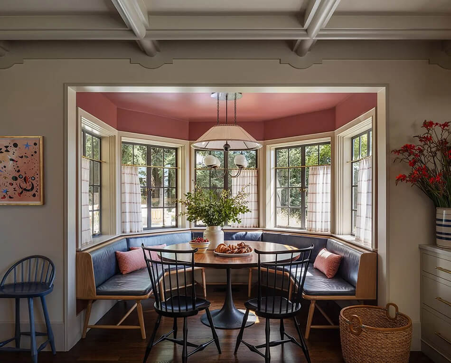
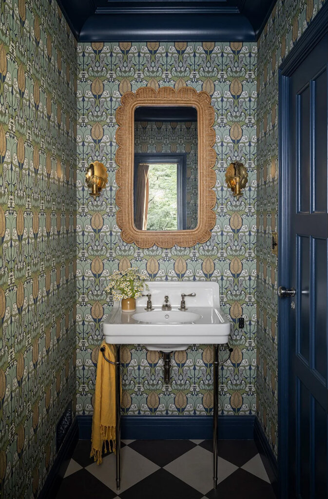
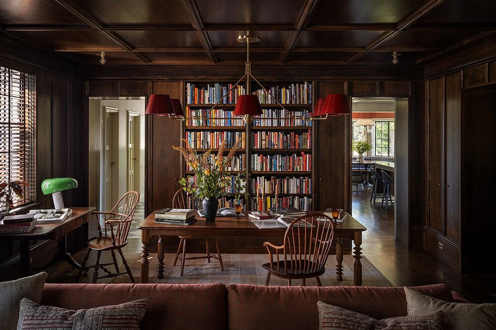
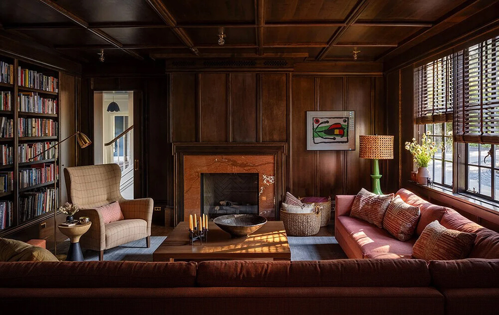
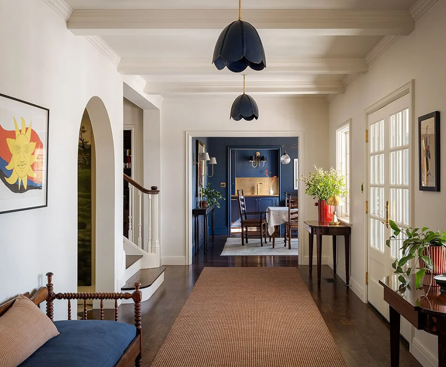
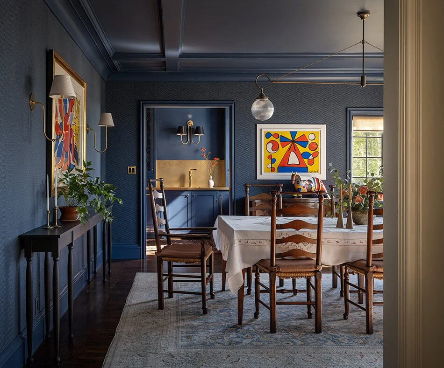
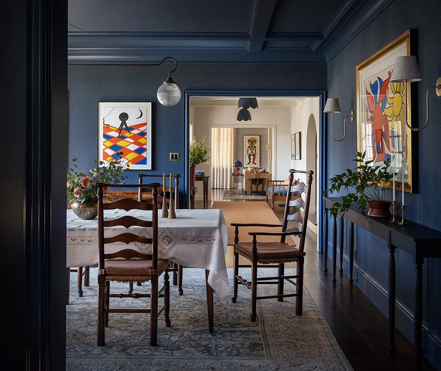
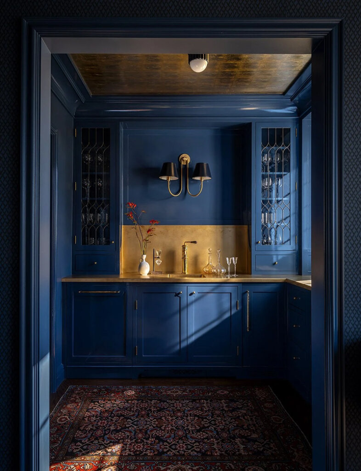
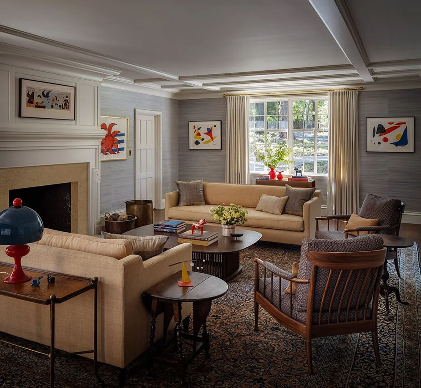
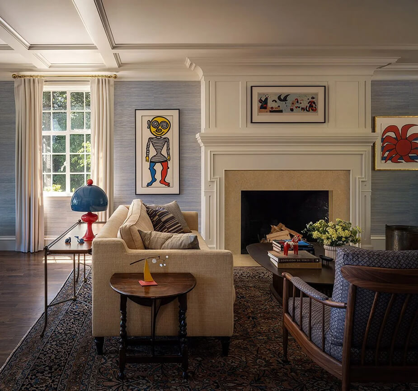
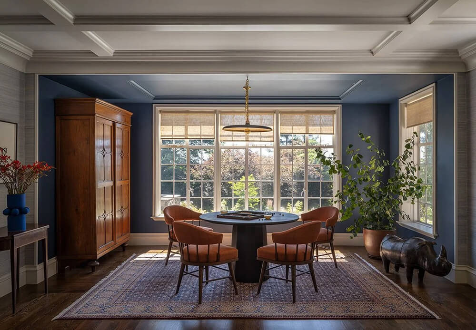
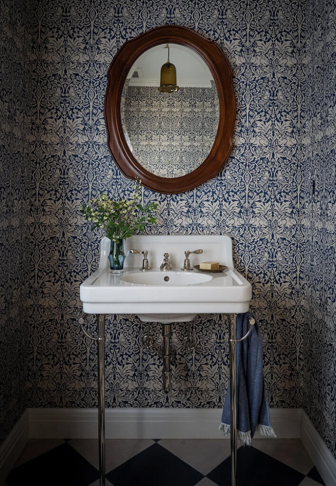
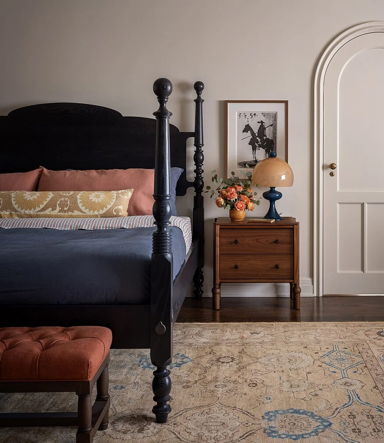
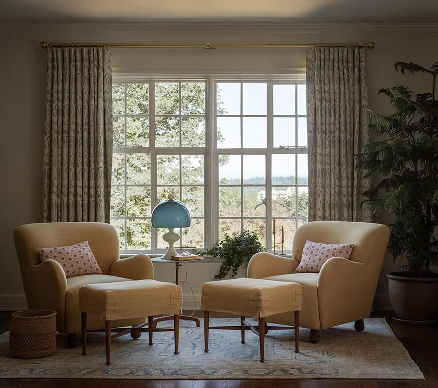
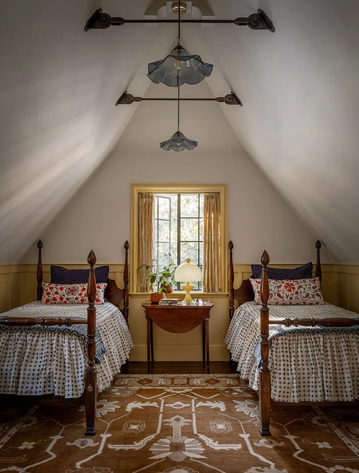
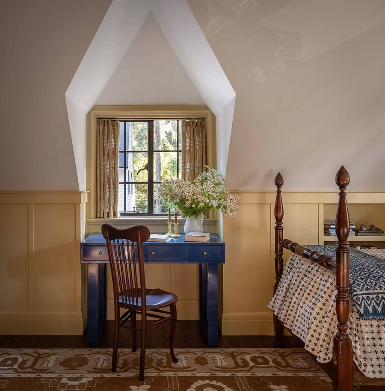
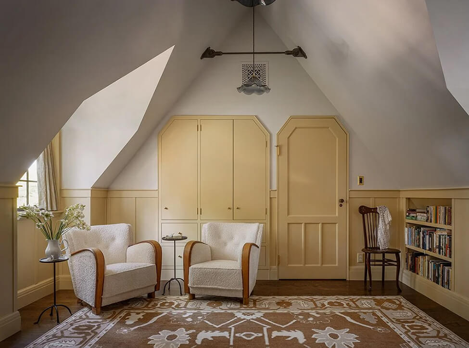
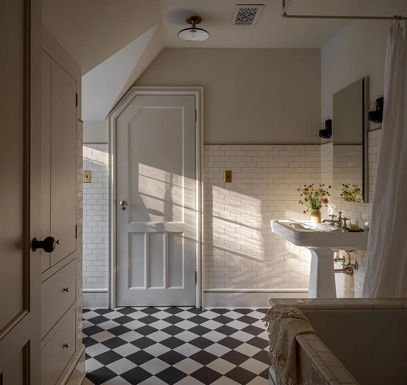
Everyday beauty thoughtfully designed
Posted on Thu, 24 Jul 2025 by midcenturyjo

Annie Downing Interiors takes an intuitive, story-driven approach to design, creating deeply personal spaces shaped by each client’s desires and lifestyle. Drawing on layered histories, rich textures and global inspiration, the studio balances beauty with function. At the Lago Verde Road residence, ADI provided thoughtful design guidance and creative budget strategies, resulting in a home equally suited for quiet mornings, lively celebrations, and the rhythms of everyday life—crafted to be lived in and loved.
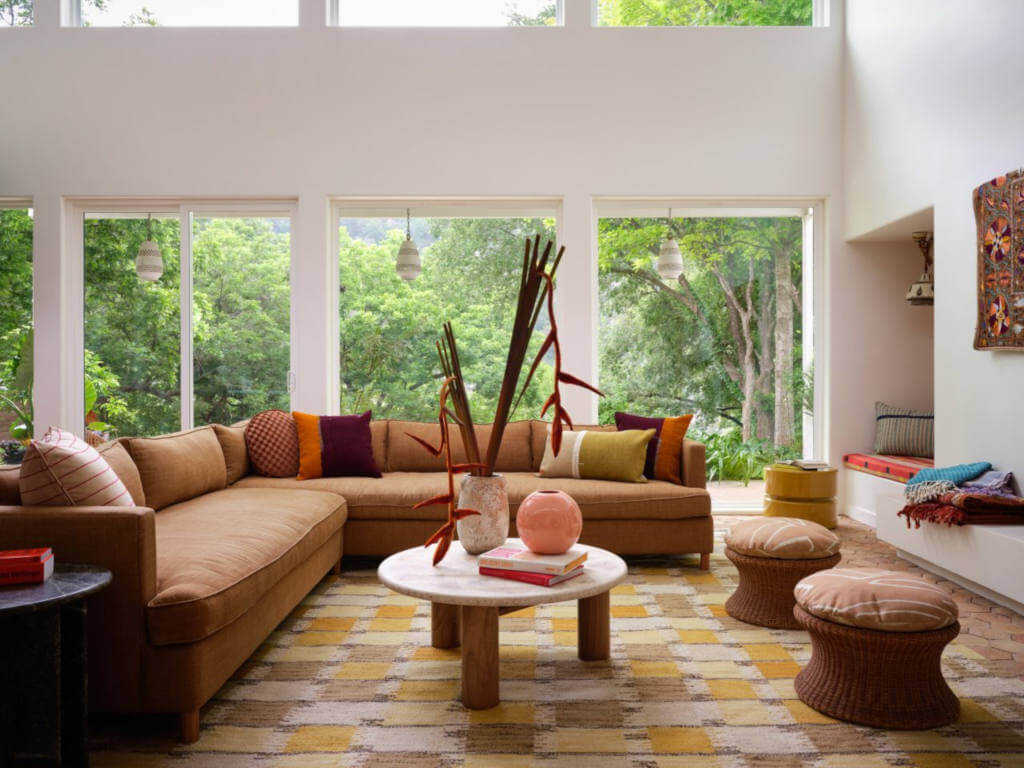
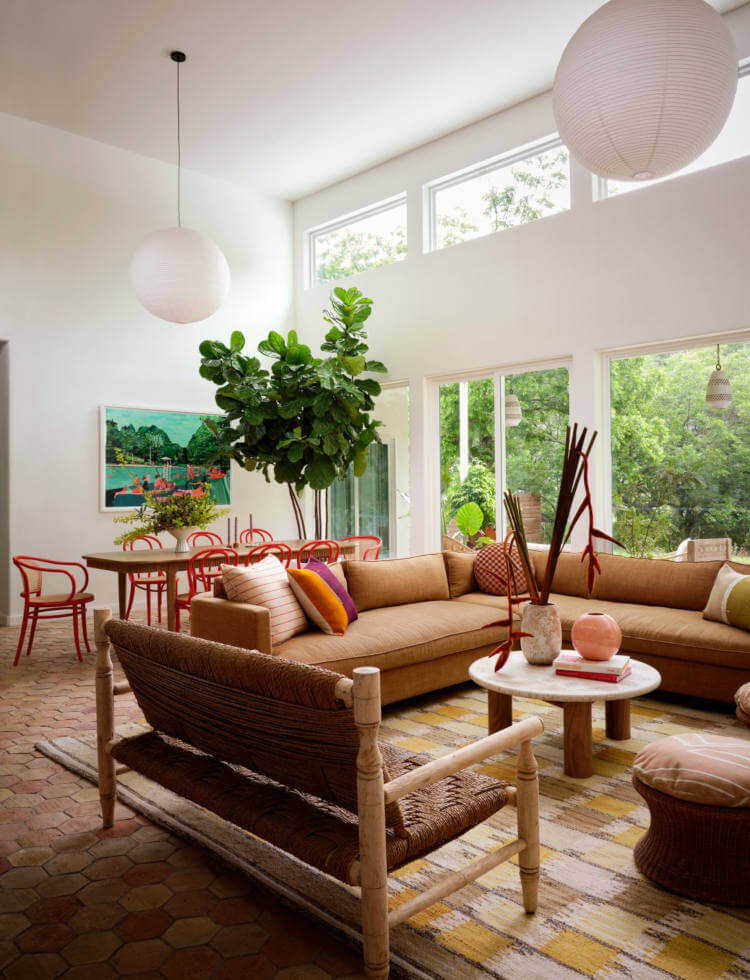












Photography by Lindsay Brown.

