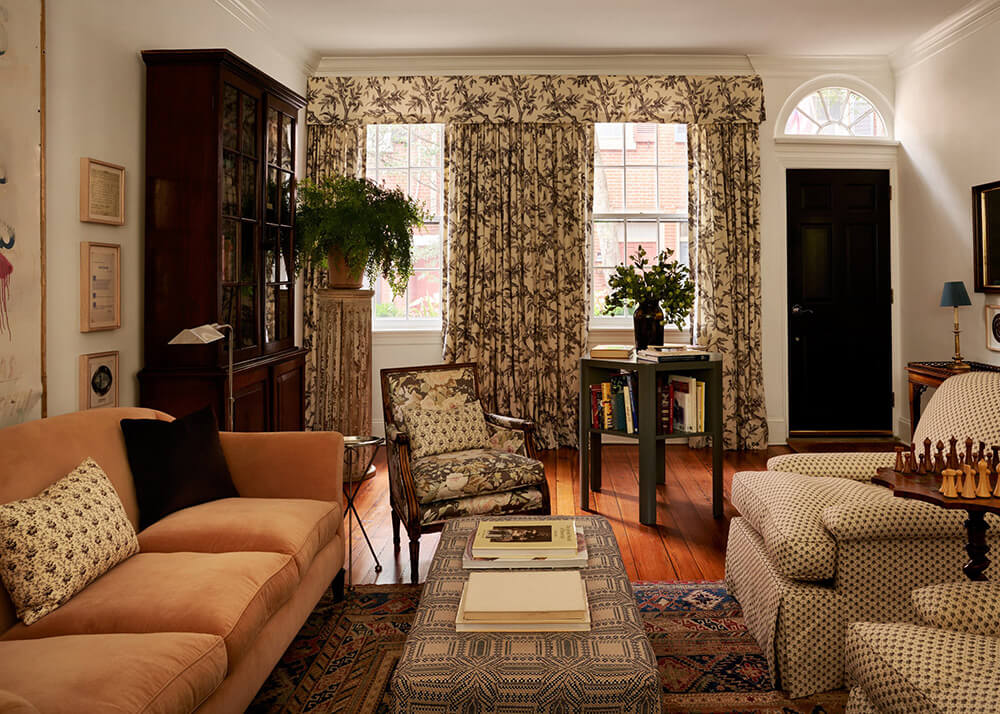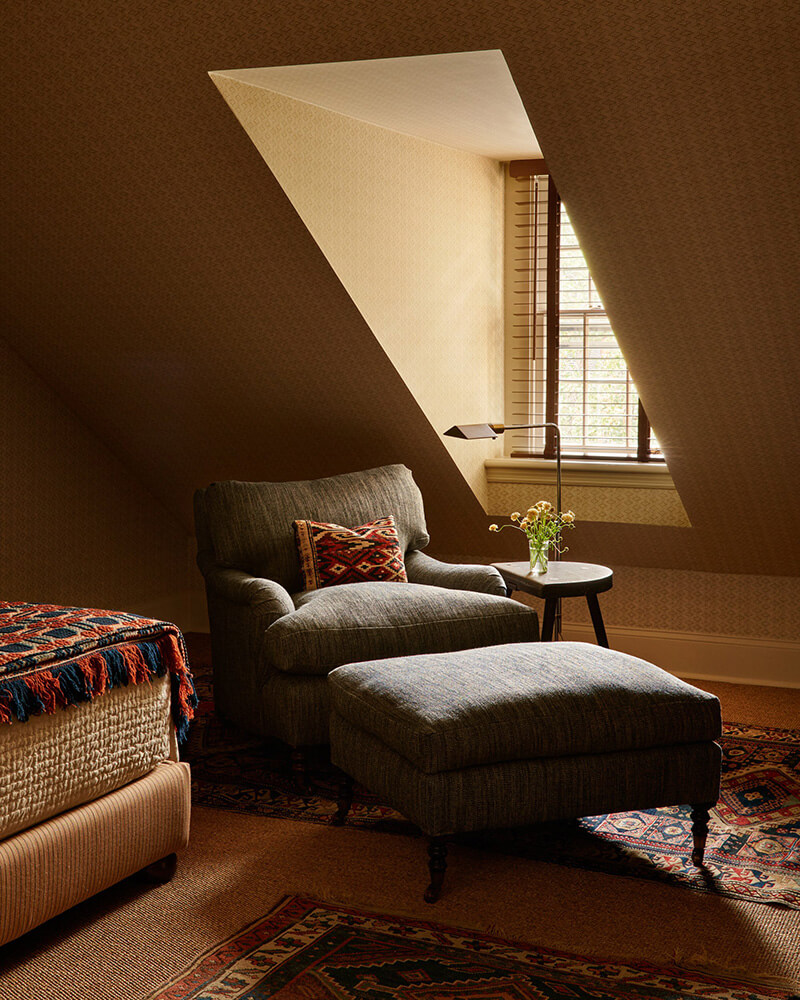Displaying posts labeled "Children’s space"
Brook Green family house
Posted on Mon, 10 Mar 2025 by midcenturyjo

“A former bedsit, completely overhauled to function as a five bedroom family home across three floors. The client’s brief was ‘relaxed, playful, timeless and colourful’ which could grow as they grew as a family. Working closely with the client, Architect Studio McLeod, and lighting Designer Studio Stileman, we formed a totally new layout which incorporated every functional requirement but with a playful twist.”
Fabulous use of colour, pattern and texture. Layered with antiques and beautiful textiles. A fun, fresh and stylish family home by Natasha Quick.









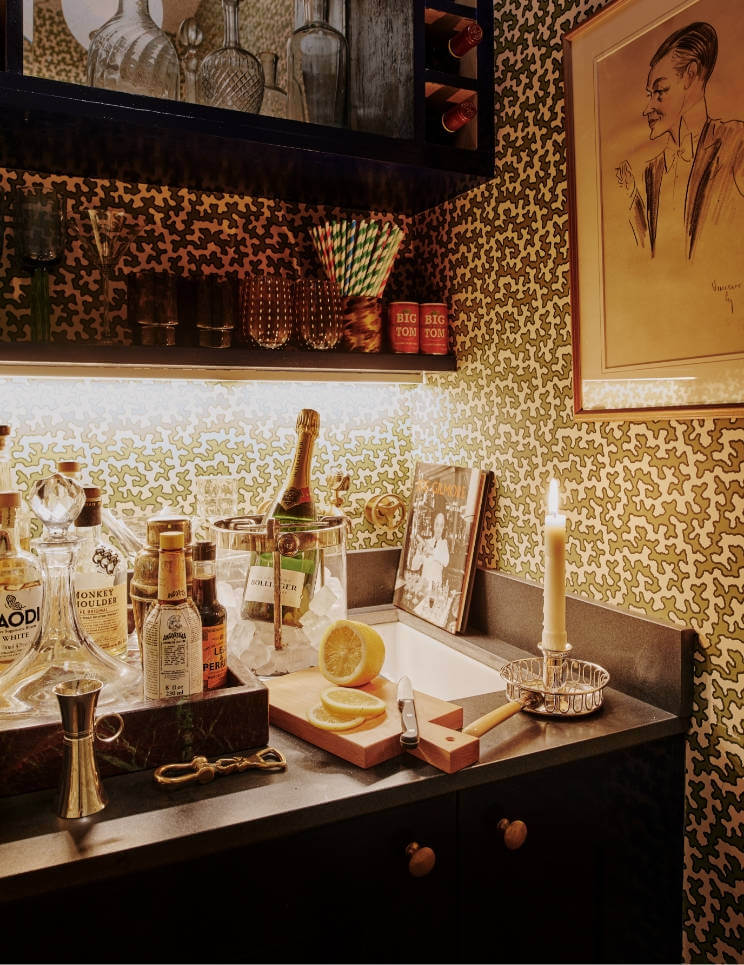





A thoughtful reconfiguration for a growing family
Posted on Thu, 6 Mar 2025 by midcenturyjo

Natasha Quick believes a home should reflect its owners, blending personal history with the character of the house. For this Notting Hill apartment, she reconfigured the floor plan, transforming a two-bedroom flat into three to suit a growing family. Original features like the fireplace, cornicing, and full-height paneling were reinstated. A redesigned kitchen-dining area created a social hub with integrated banquette storage, while the clients’ cherished art and antiques were thoughtfully refreshed and repositioned.
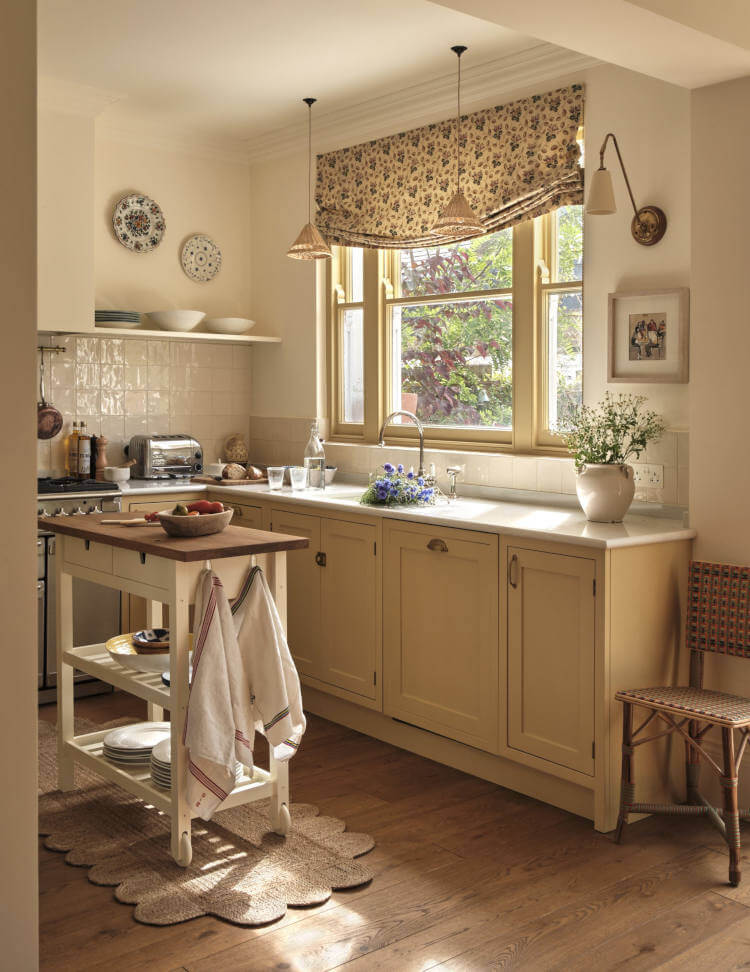













Photography by Sarah Griggs.
A Japanese inspired Cobble Hill Brownstone transformation
Posted on Tue, 4 Mar 2025 by midcenturyjo

Claire Hung Design, a Brooklyn-based creative studio, specializes in contemporary and transitional interiors, blending understated luxury with European and Scandinavian influences. Each project reflects timeless sophistication, respecting the space’s architectural history while incorporating Scandinavian minimalism, Nordic functionality and Japanese-inspired simplicity. Their Cobble Hill brownstone project designed in collaboration with Studio Vural, transformed a compartmentalized historic home into a light-filled sanctuary. Japanese woodwork, a multi-level skylight and accordion doors revitalised the space for a family of five.






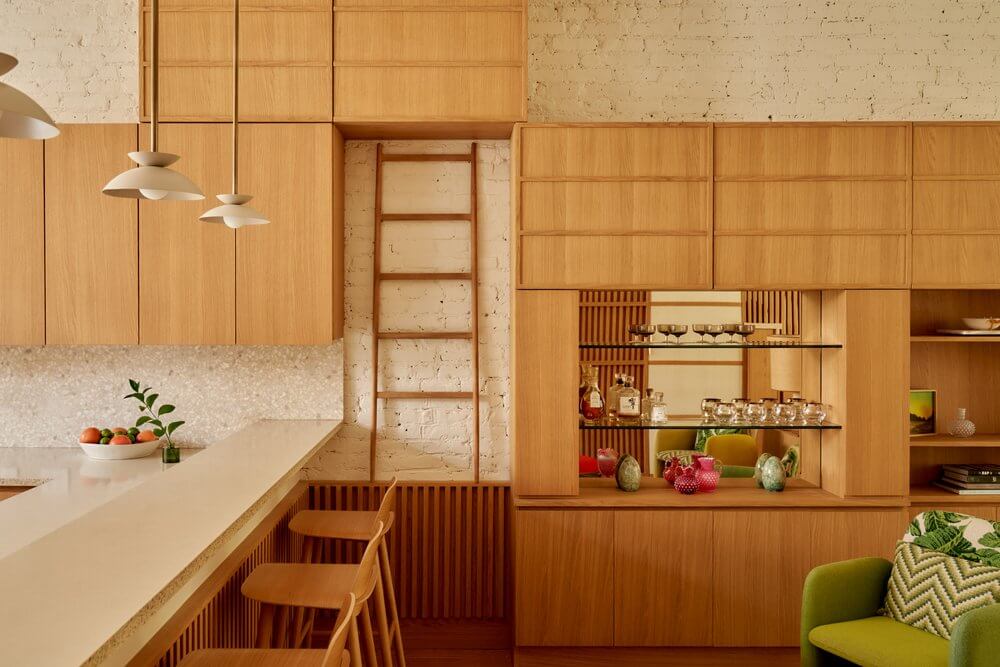

















Photography by Seth Caplan.
Rolling Wood
Posted on Tue, 25 Feb 2025 by KiM

This new home is perched atop a hill overlooking the Austin skyline. Space program includes garage and service areas beneath the main floor of public living spaces and primary bedroom suite. The third-floor houses children’s bedroom suites and playroom. An expansive deck and screened porch open directly from the kitchen/dining room to a deck-level plunge pool and play yard below. Exterior materials feature slurried limestone and standing seam metal roof, while the interior is grounded by white oak floors and millwork. An open-corner fireplace anchors the living room which is capped by a dark-green painted ceiling enhancing the intimate scale. Soft furnishings in a natural color palette were selected to complete the peaceful environment; art provides punctuation to each space.
I love the simplicity and openness of this home, but I’m mainly featuring it because, and I don’t really understand why, I am completely obsessed with those corner-of-a-room-build-your-fire-on-the-tile-floor type of fireplaces. Architecture and interior design by Cuppett Kilpatrick. Photos: Whit Preston.


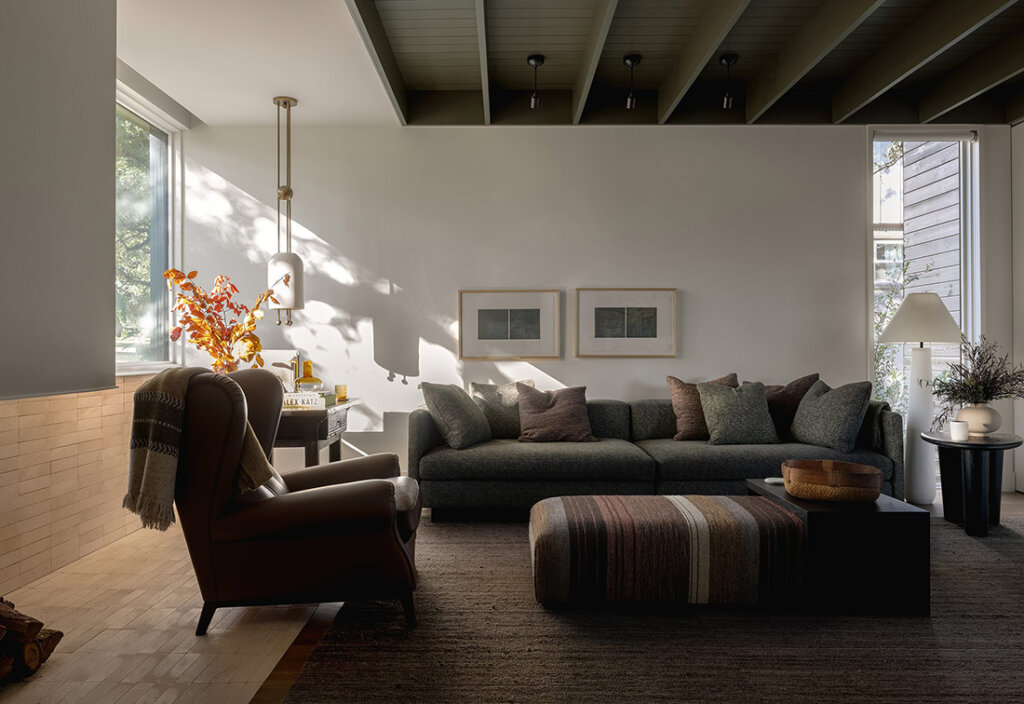













Antiques and vintage vibes in a Federal-style row house in Philadelphia
Posted on Tue, 28 Jan 2025 by KiM

Elevated granny chic is what you experience as soon as you walk in the front door of this Philadelphia row house. It’s filled with the homeowner’s family heirlooms and with lots of traditional wallpapers and fabrics it is an incredibly inviting, homey space. A home that will last decades without needing to touch a thing. Designed by Studio Dorion. Photos: Ethan Herrington.
